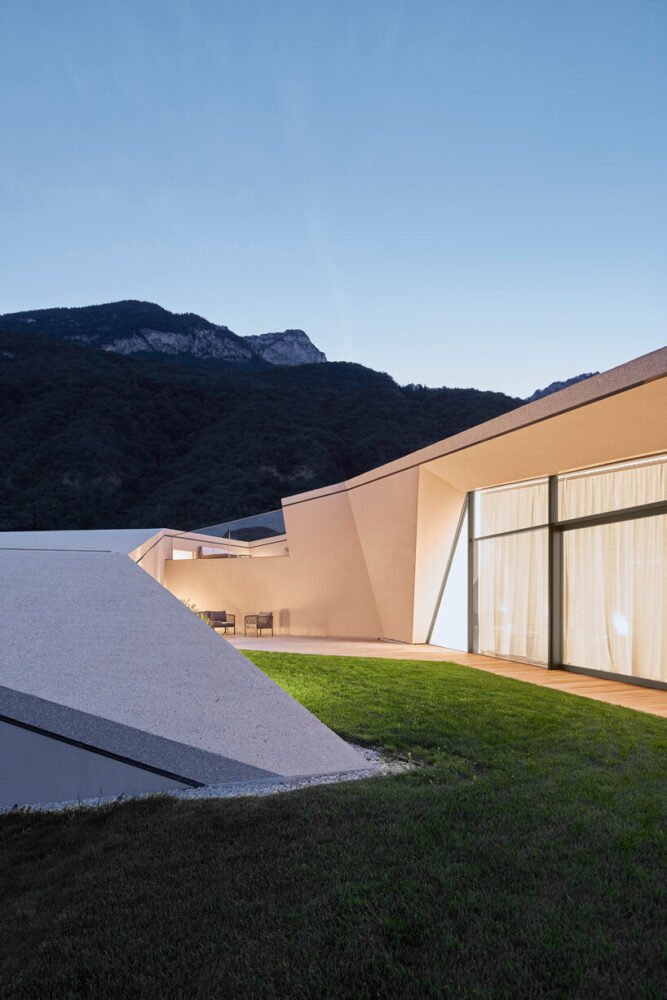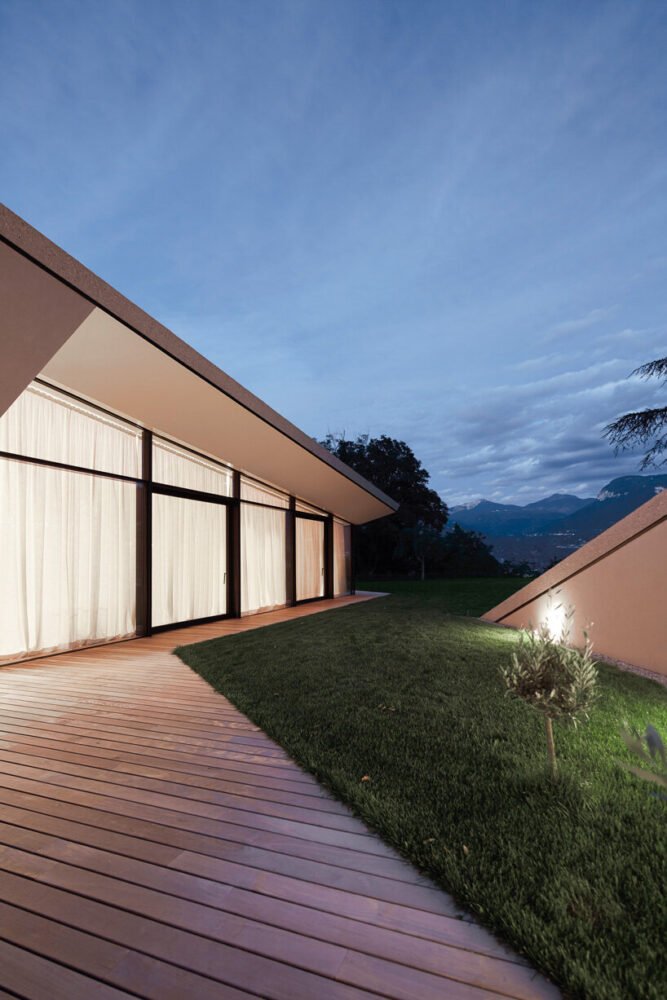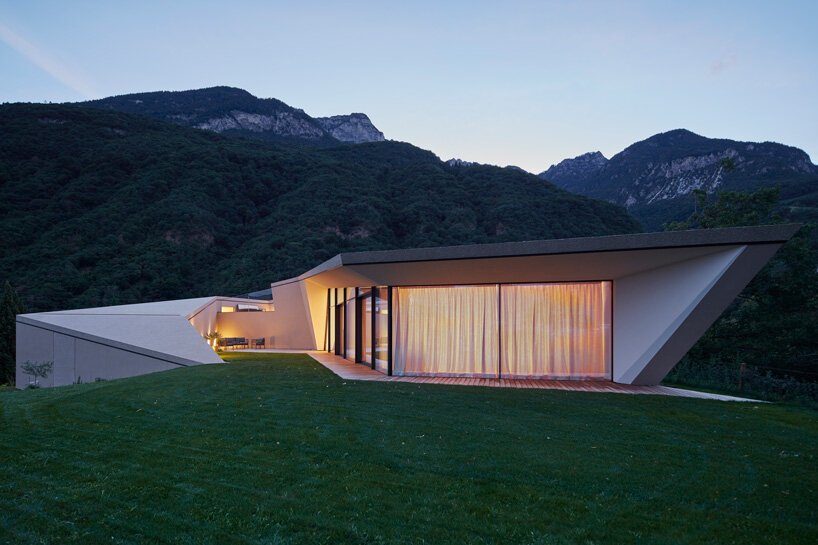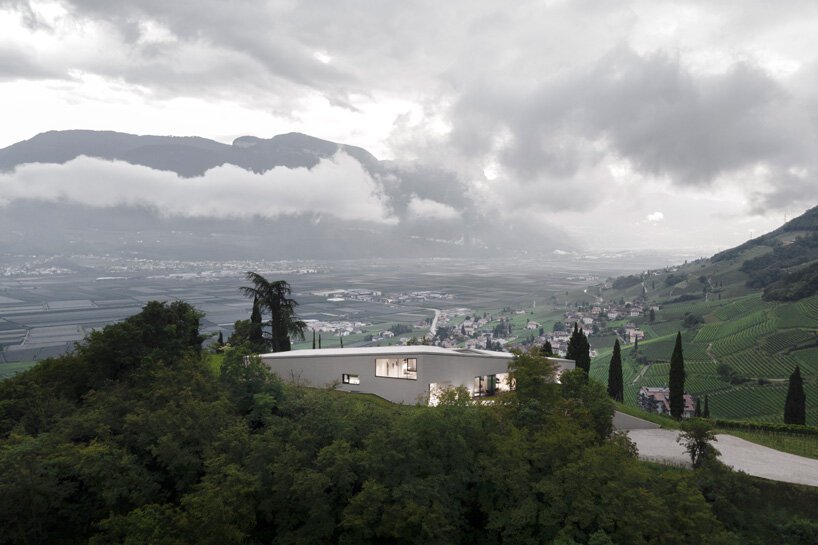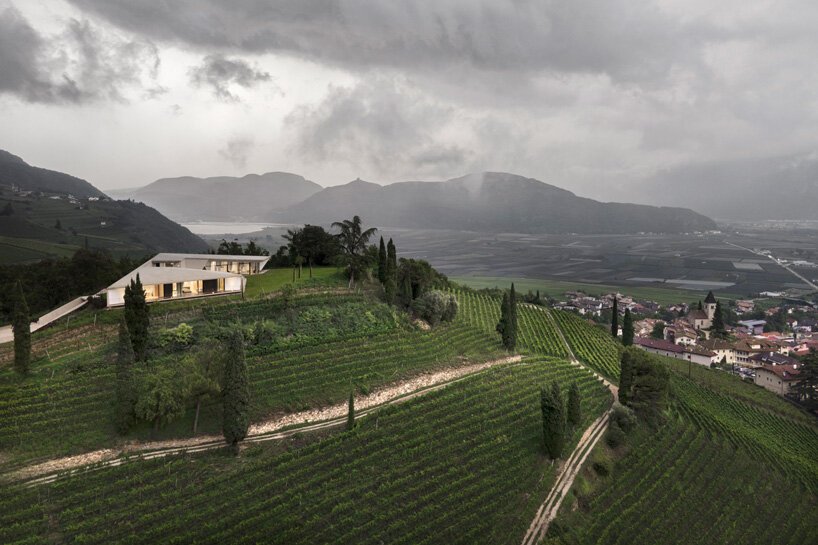peter pichler DESIGNS A VINEYARD villa in northERN Italian
an angular concrete dwelling molded into the majestic alpine landscape of italy‘s south tyrol. that’s what peter pichler architecture has created with its latest residential project,‘kastelaz hof’.
the 380 sqm residence occupies an elevated site with 360 views in the village of termeno, home of the famous‘gewürztraminer’grape variety. the project was awarded to the italian architects following an invited competition in 2018. the brief was to replace an existing structure in the kastelaz vineyard with a contemporary villa for a local wine-producing family.
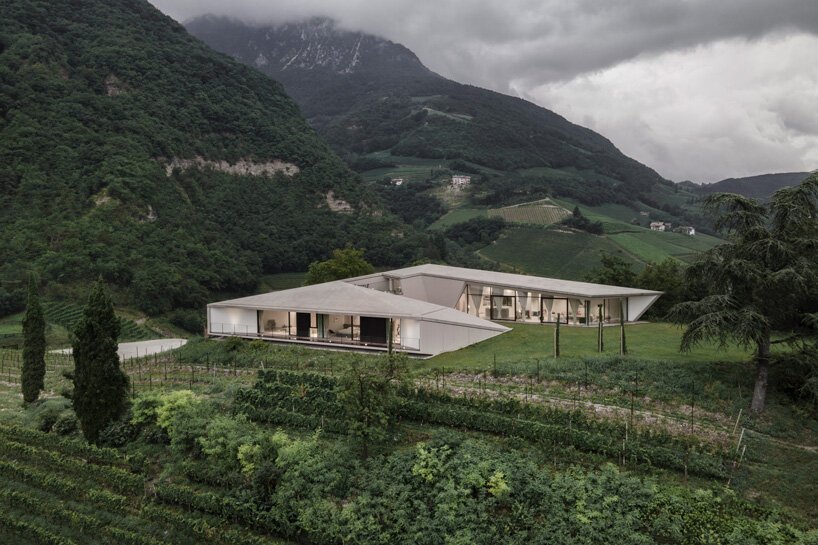
image © gustav willeit (also main image)
A LANDSCAPE-INSPIRED DESIGN
informed by the surroundings, peter pichler architecture shaped a low, folded form. the architects‘design concept was to create a contemporary building that’s barely noticeable from the village below as well as a flowing and harmonious transition with the landscape.
the house has a horseshoe-shaped plan resulting in an internal courtyard, which offers protection from the strong winds coming from lake garda. light concrete was chosen for the exterior to mirror the color and texture of the chalkstone retaining walls that enclose the vineyard.
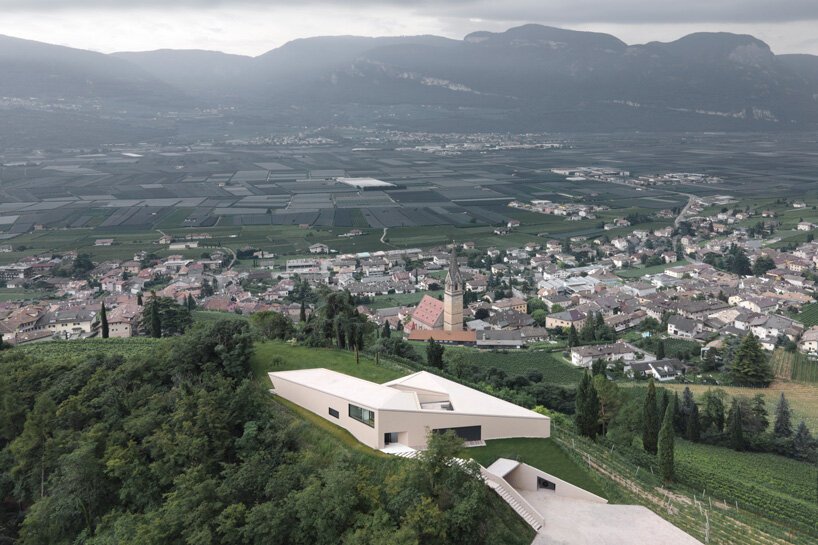
image © gustav willeit
the program is split into three‘wings’around the central courtyard, which serves to connect the different spaces of the house. the interiors are light and airy thanks to wide glass façades that are designed to frame the surroundings and to let the landscape enter the indoor spaces while maintaining the family’s privacy. in this way, residents can enjoy various views: from the vineyard terraces to the forest behind, to the nearby lake caldaro.
local materials such as concrete and wood have been used both inside and out to create a unified architecture and a warm yet simple and minimal atmosphere for the family.
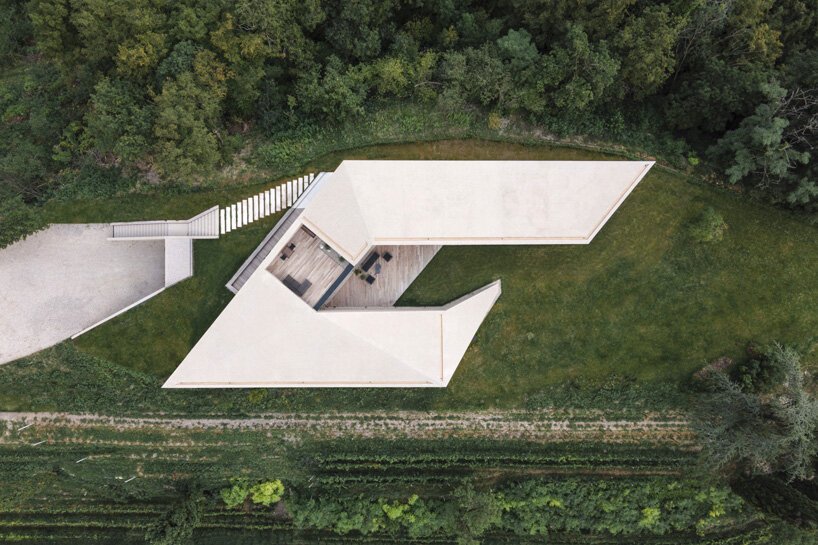
image © gustav willeit

image © gustav willeit
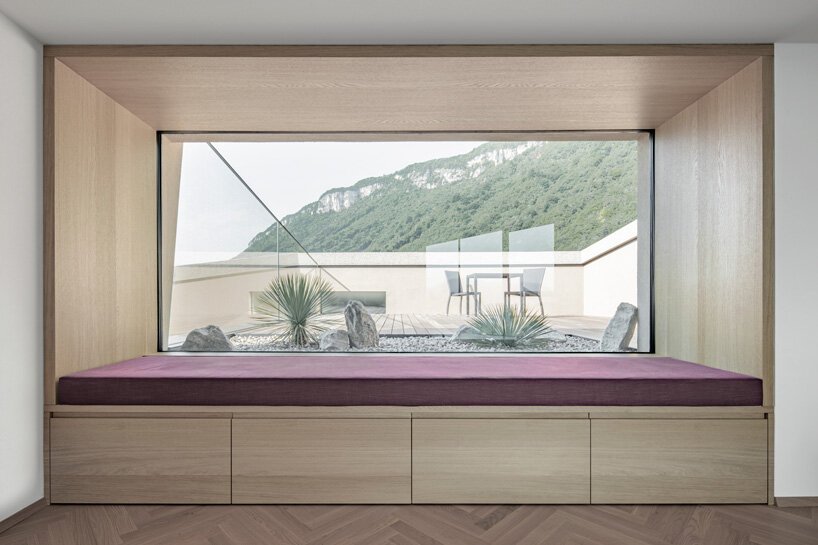
image © gustav willeit
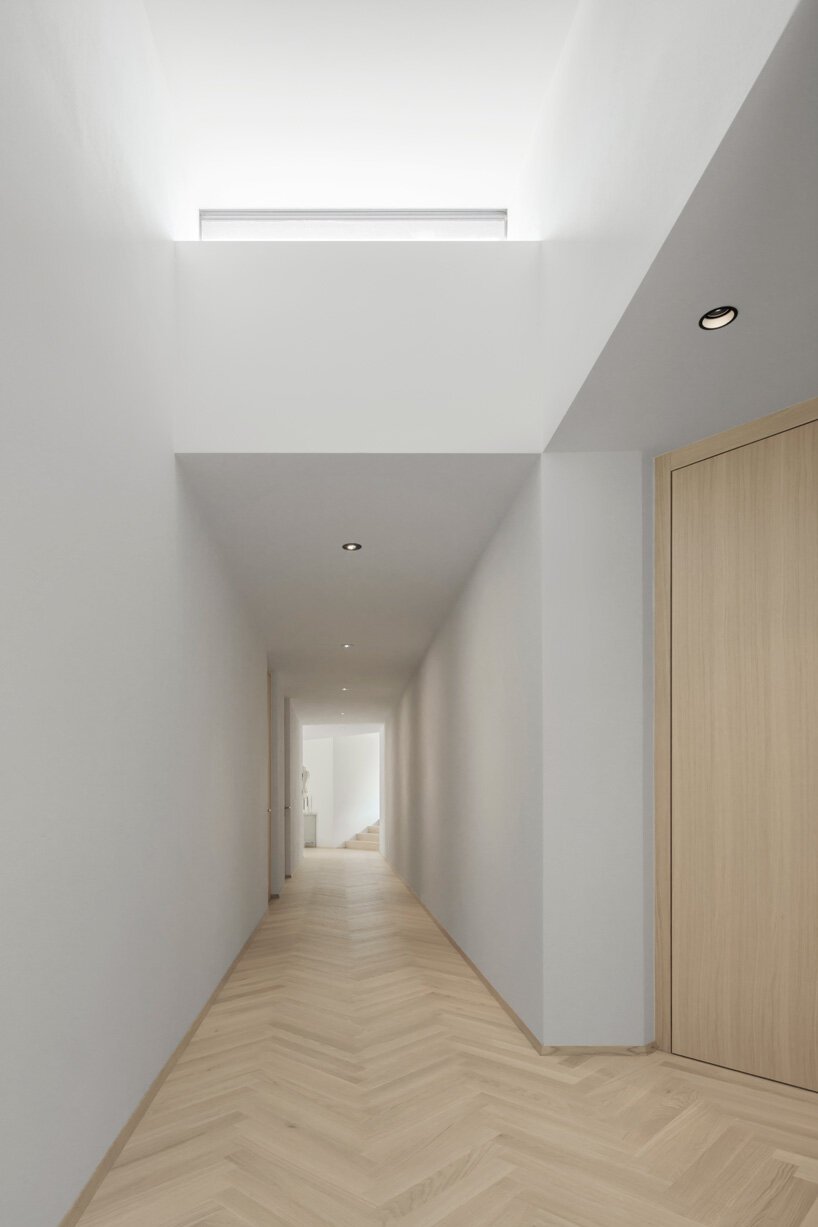
image © gustav willeit
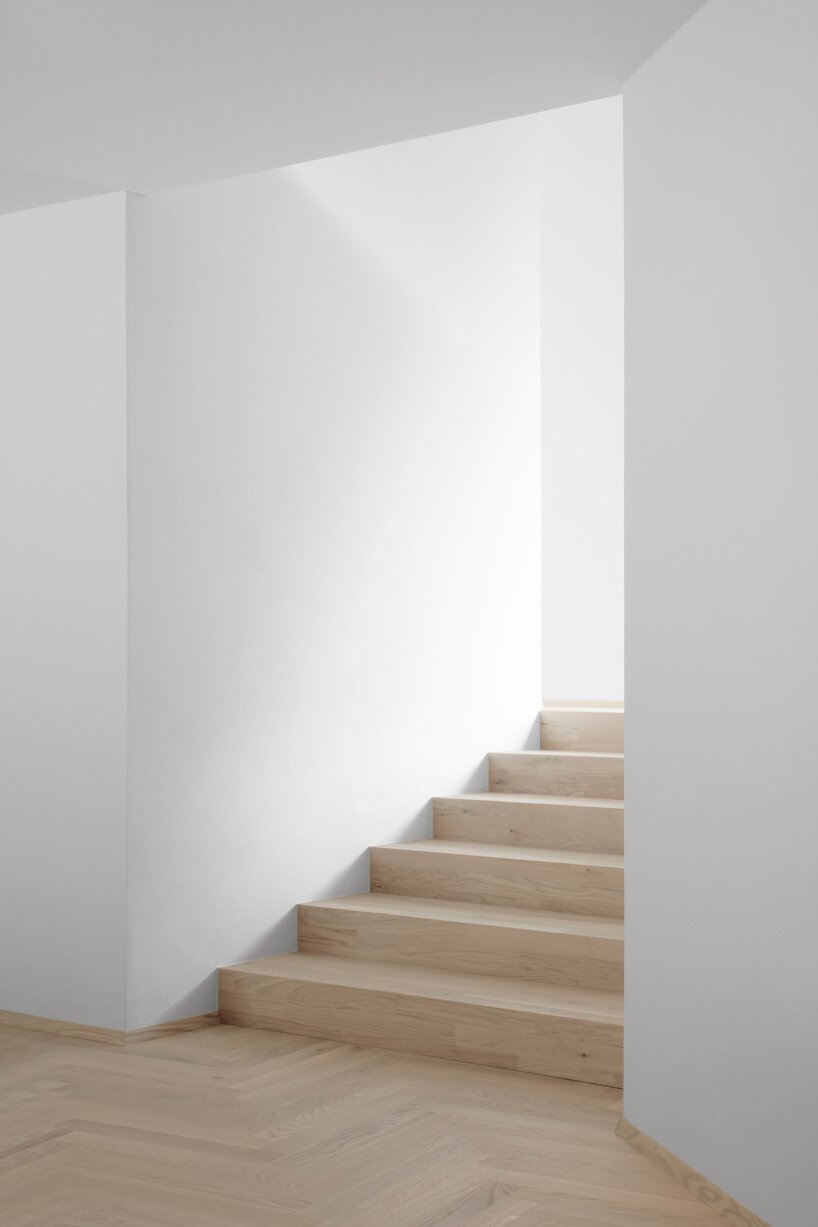
image © gustav willeit

image © gustav willeit
project info:
name: kastelaz hof
location: termeno, south tyrol, italy
architecture: peter pichler architecture
built ground floor area: 380 sqm / 340 sqm garage
status: invited competition 1st prize
year: 2020
peter pichler architecture team:
PPA principals: peter pichler, silvana ordinas
PPA competition design team: peter pichler, gianluigi d’aloi- sio, daniele colombati, giovanni paterlini, cem ozbasaran
PPA project team: peter pichler, simona alù, giovanni paterlini, cem ozbasaran
construction company: bernard bau engineering: pföstl & helfer
MEP: energytech
façade: MGP finiture
glass façade: wolf fenster
lighting: lightstudio
drywall: maler kritzinger
photography: gustav willeit, samuel holzner
drone photography: gustav willeit



