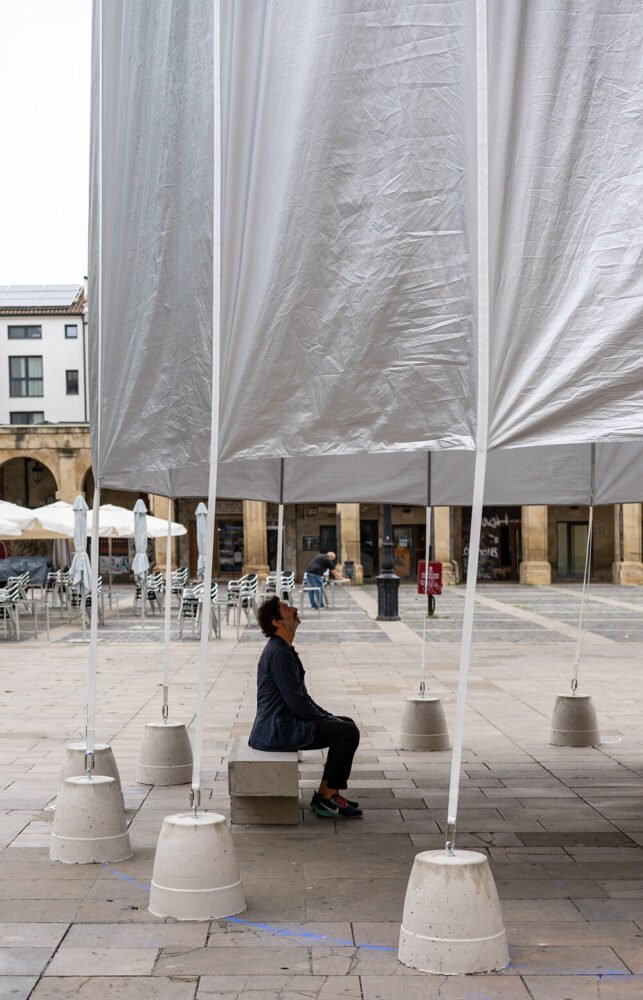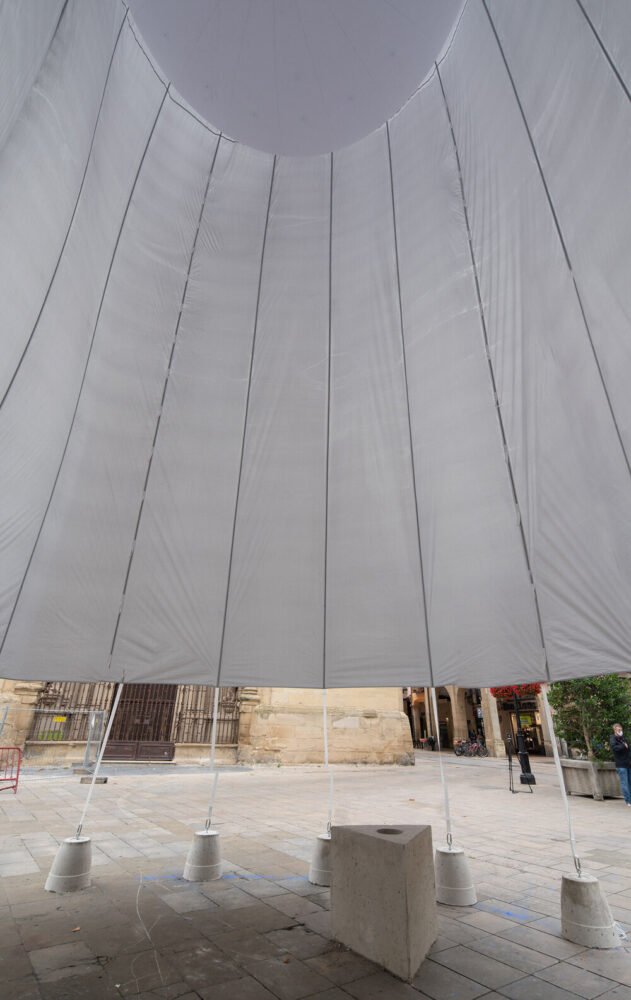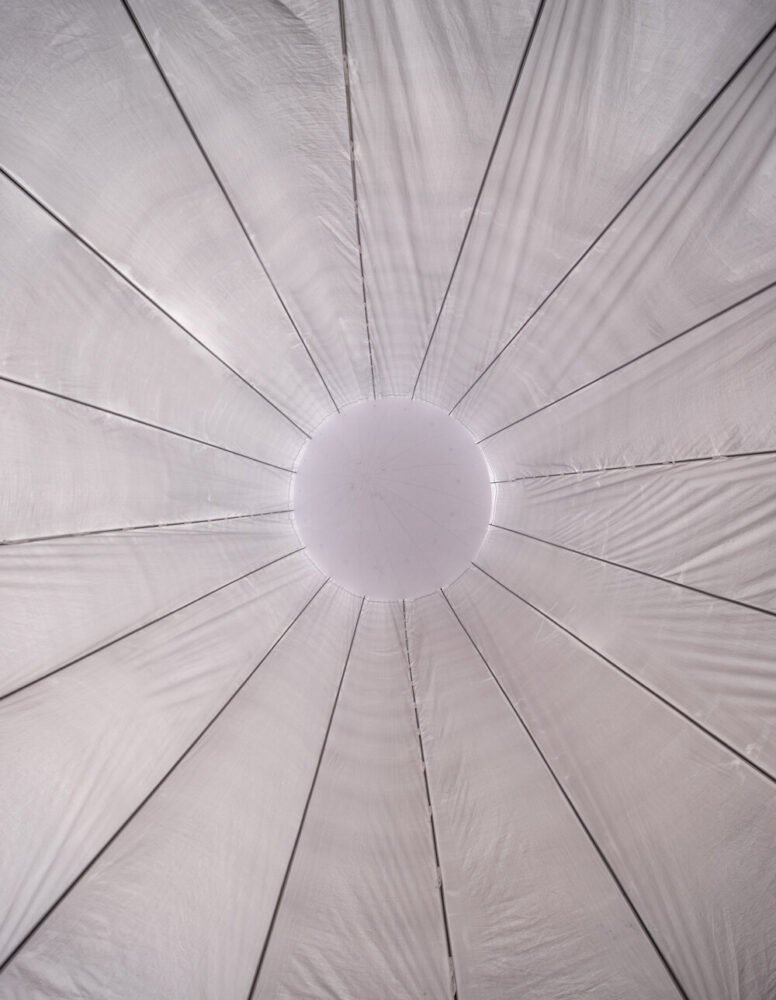TEMPORARY INSTALLATION DURING concéntrico 07
located in logroño’s plaza del mercado, in front of the cathedral of santa maria de la redonda, ‘a dome’ is a monumental installation that activates a 40 sqm portion of public space. the temporary pavilion is created by matteo ghidoni, head of milanese architecture office salottobuono, and enrico dusi studio on the occasion of concéntrico, the international festival of architecture and design that takes place each year in the spanish city. the project seeks to establish a relationship with the architecture of the cathedral by mimicking the proportions of its facade’s central niche.
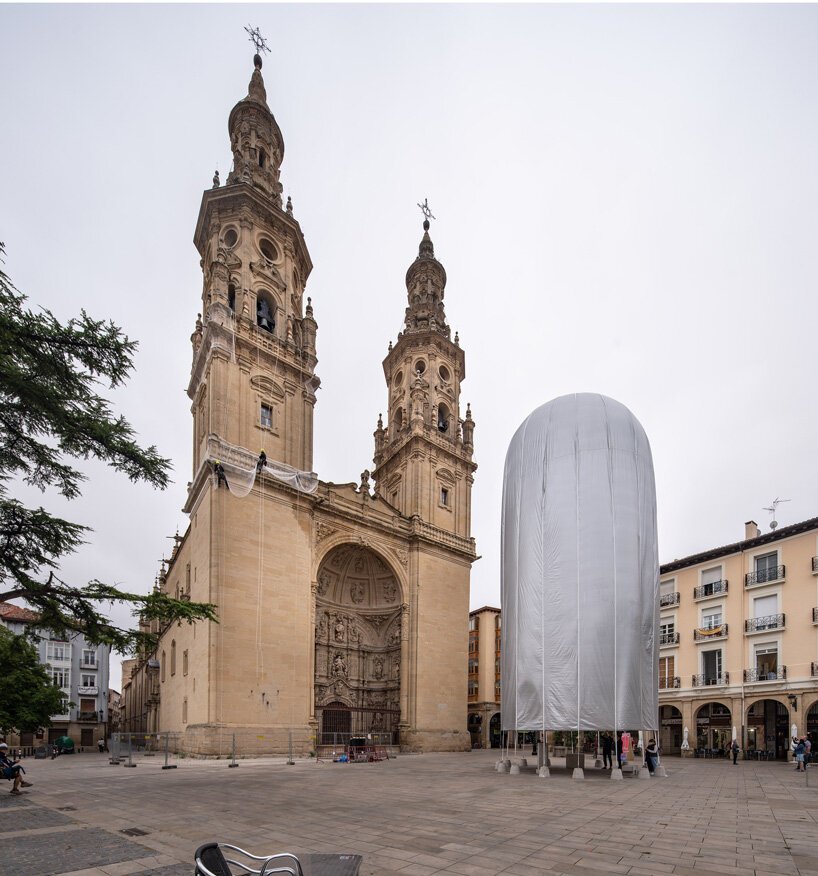
all images by josema cutillas
‘A DOME’IN COVERSATION WITH THE CATHEDRAL’s ARCHITECTURE
matteo ghidoni and enrico dusi developed‘a dome’with the collaboration of the istituto italiano di cultura di madrid. for four days in september, the installation activated logroño’s main square, plaza del mercado, where the cathedral of santa maria de la redonda is located. its volume is moulded on the central niche of the church’s facade, thus establishing a conversation with the existing architecture. its proportions are found rather than invented.
the temporary pavilion is monumental, through little means. with a form that resembles a playful ghost, it appears to be floating in front of the cathedral, while defining a 40 sqm portion of public space in its base. providing a bit of shadow and a feeling of wonder,‘a dome’is open to host civic rituals. the project is part of concéntrico 07, logroño’s international festival of architecture and design that aims discover and rediscover spaces of interest in the city’s historic downtown. the festival invites attendees to visit these places through installations that create a connection between interior patios, hidden spaces and plazas that typically go unnoticed in day-to-day life. more projects featured on designboom from this year’s edition are ‘types of spaces’ by PALMA and HANGHAR, and ‘blackout’ by SpY.
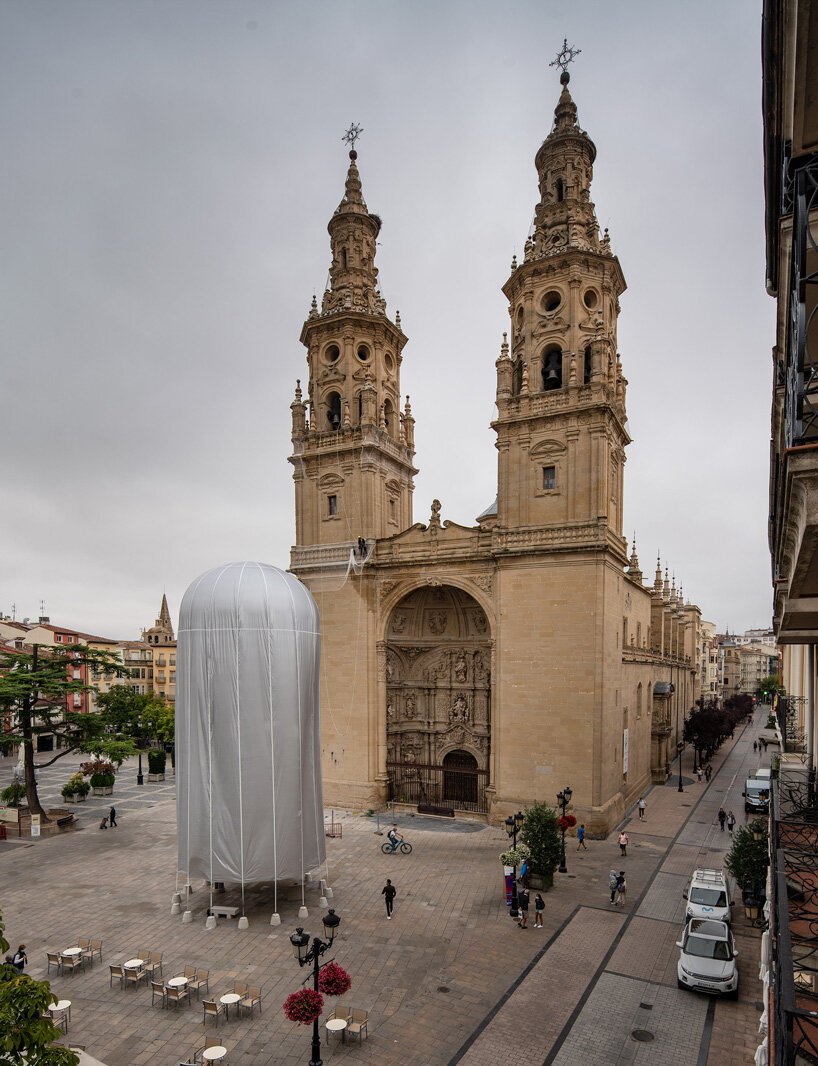
a dome is placed in plaza del mercado, in front of the cathedral of santa maria de la redonda
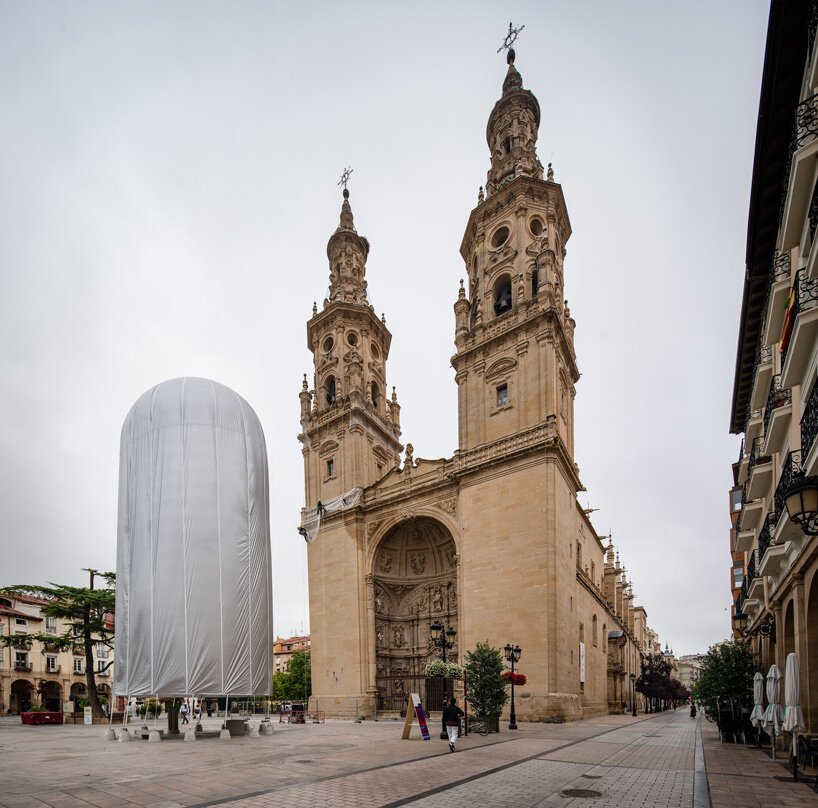
the pavilion aims to establish a relationship with the architecture of the church
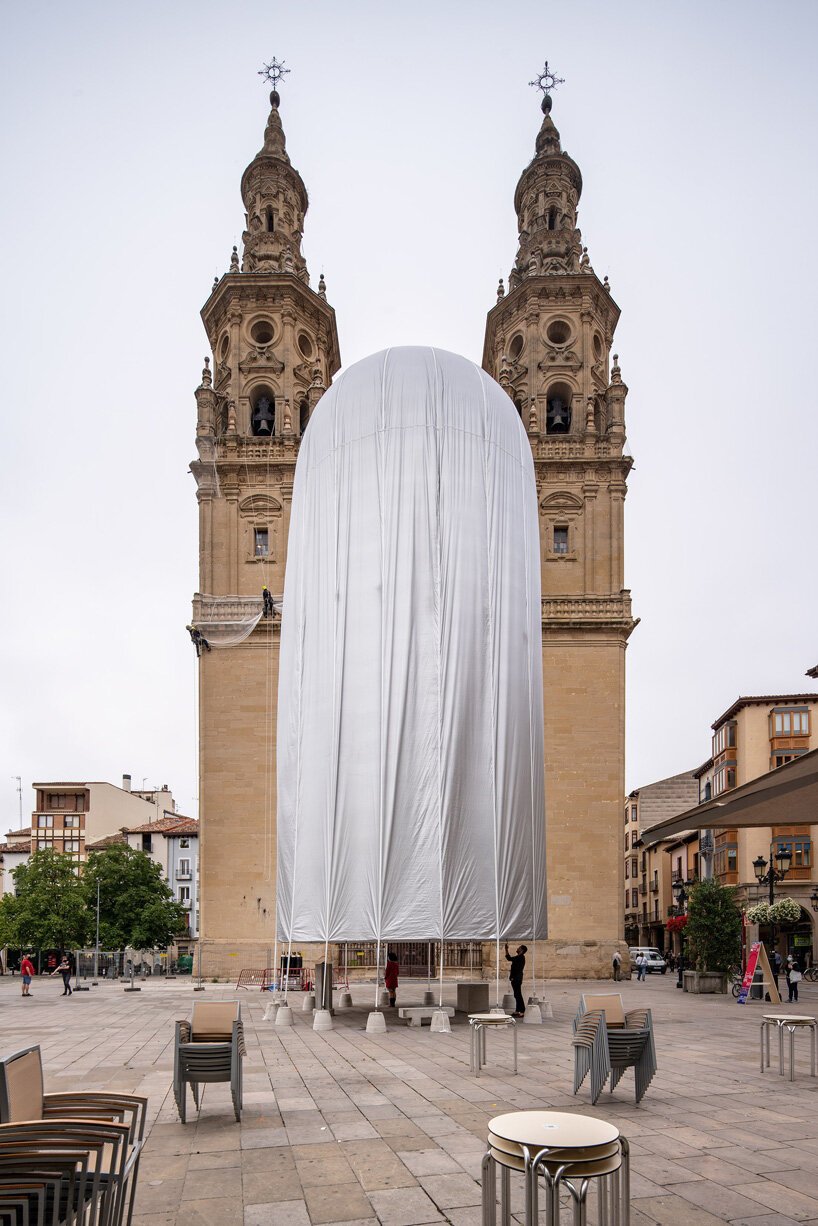
its volume is moulded on the central niche of the cathedral’s facade
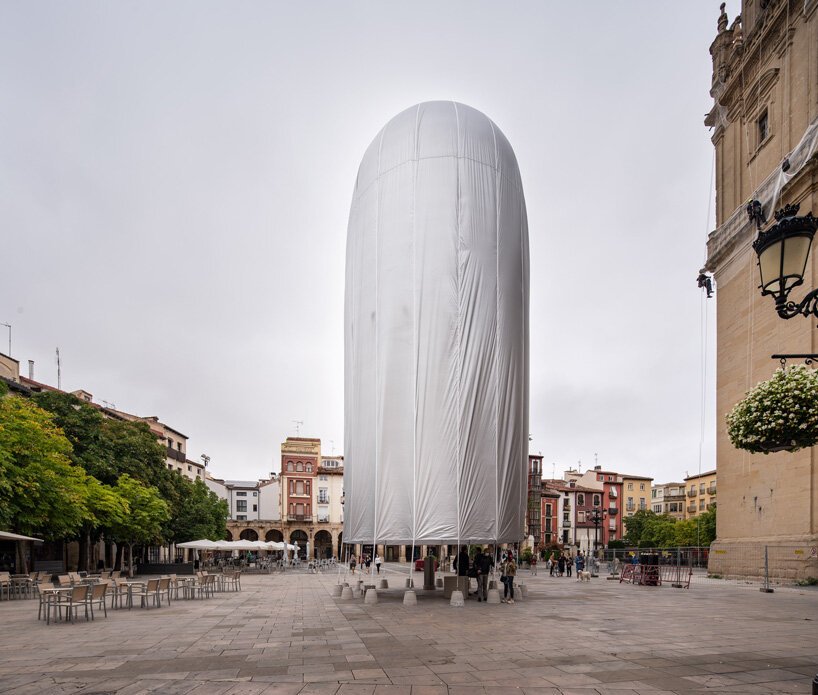
‘a dome’is monumental, through little means
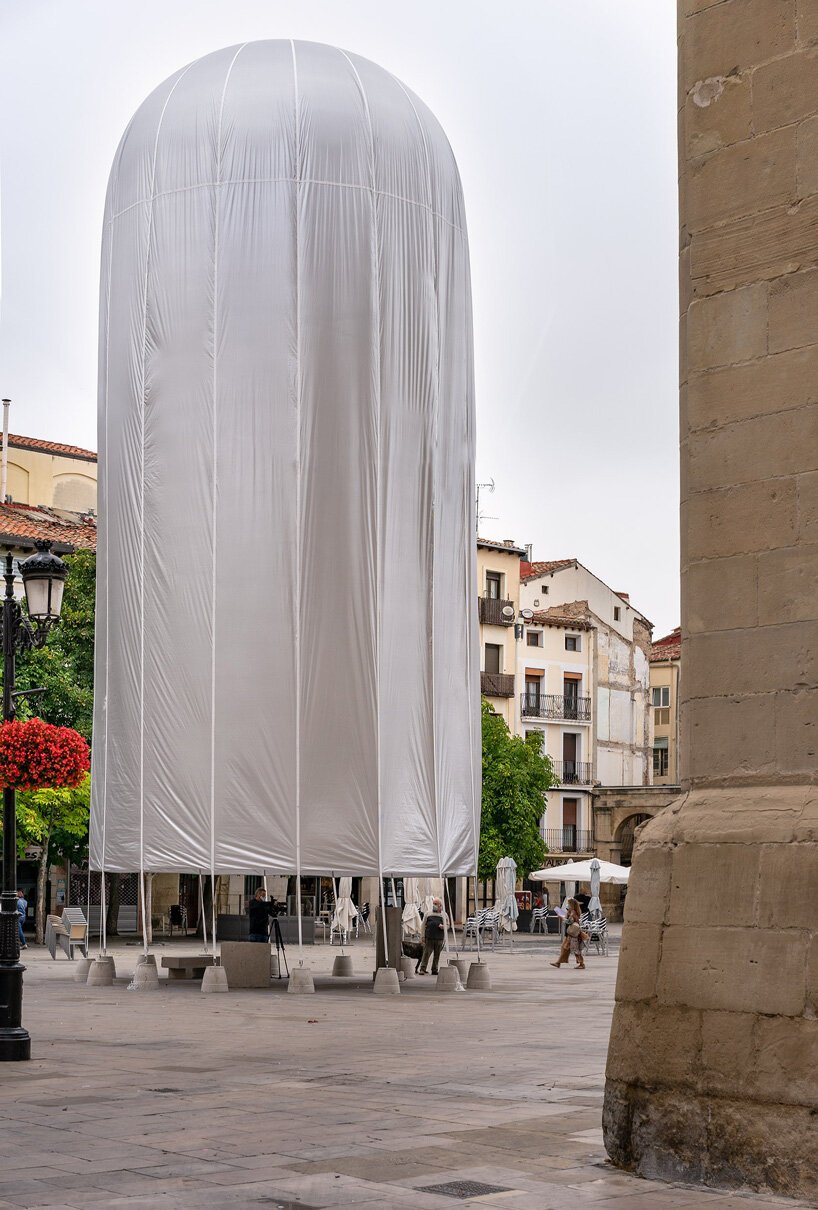
the project activates a 40 m2 portion of public space
project info:
name: a dome
architect: matteo ghidoni / salottobuono + enrico dusi
team: alessandro pasèro, simone baccaglini
collaborator: istituto italiano di cultura di madrid
event: festival internacional de arquitectura concéntrico
location: plaza del mercado, logroño, spain
photography: josema cutillas



