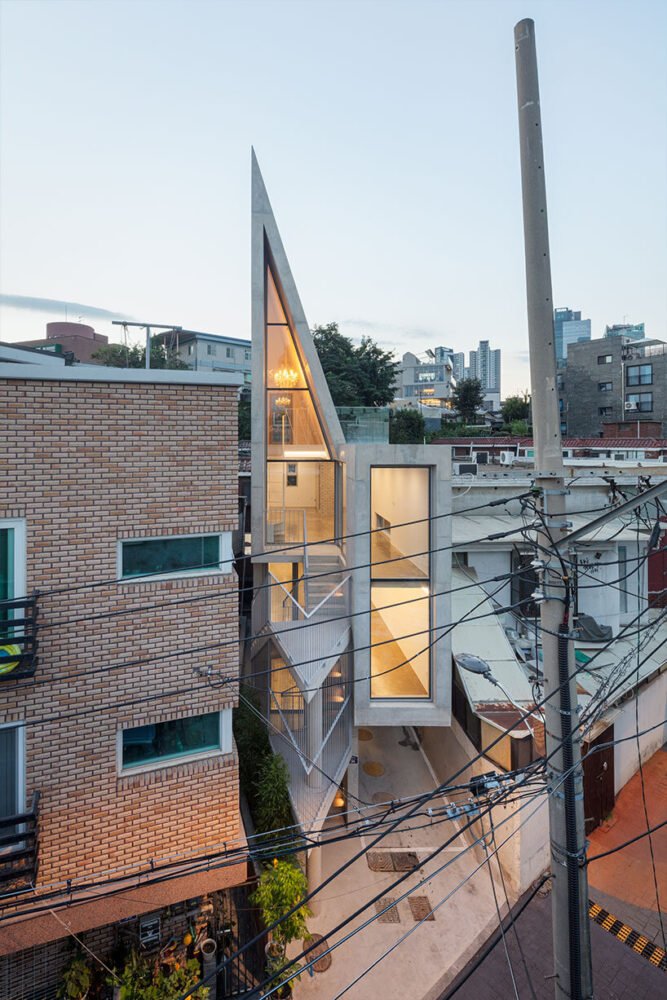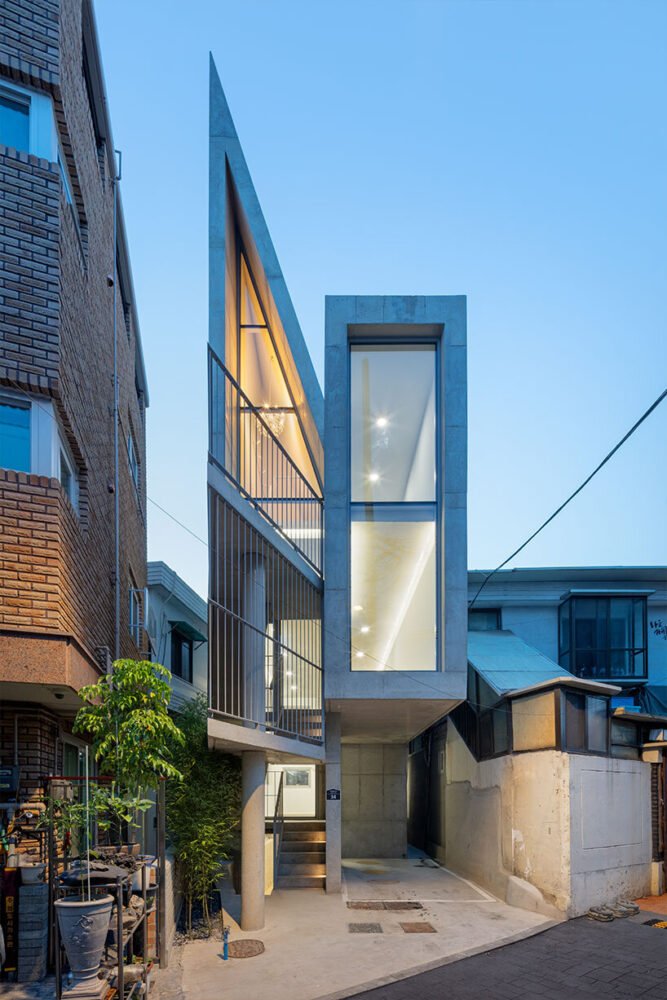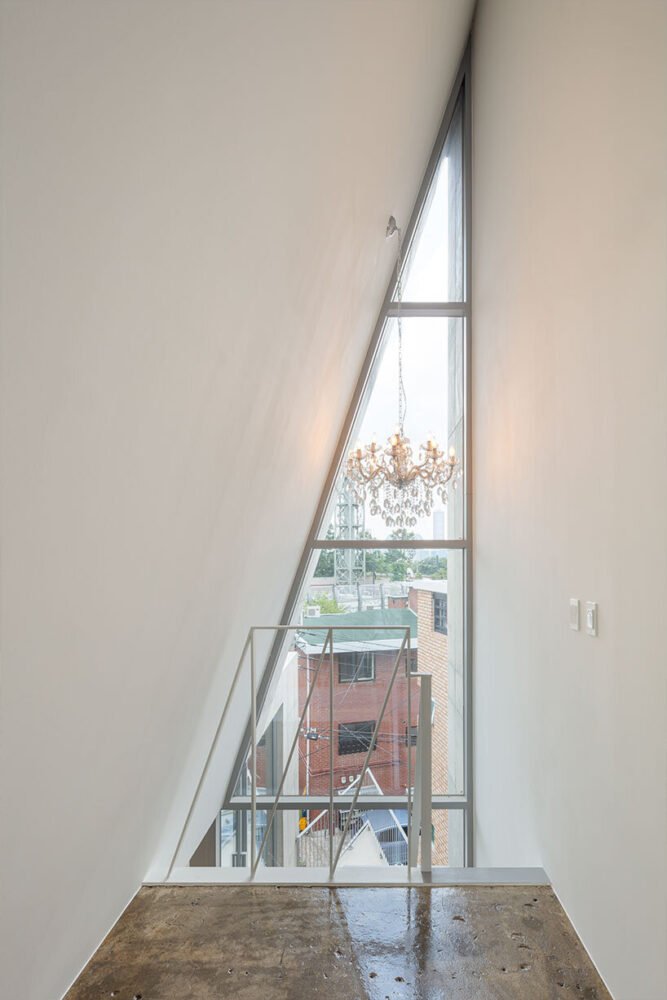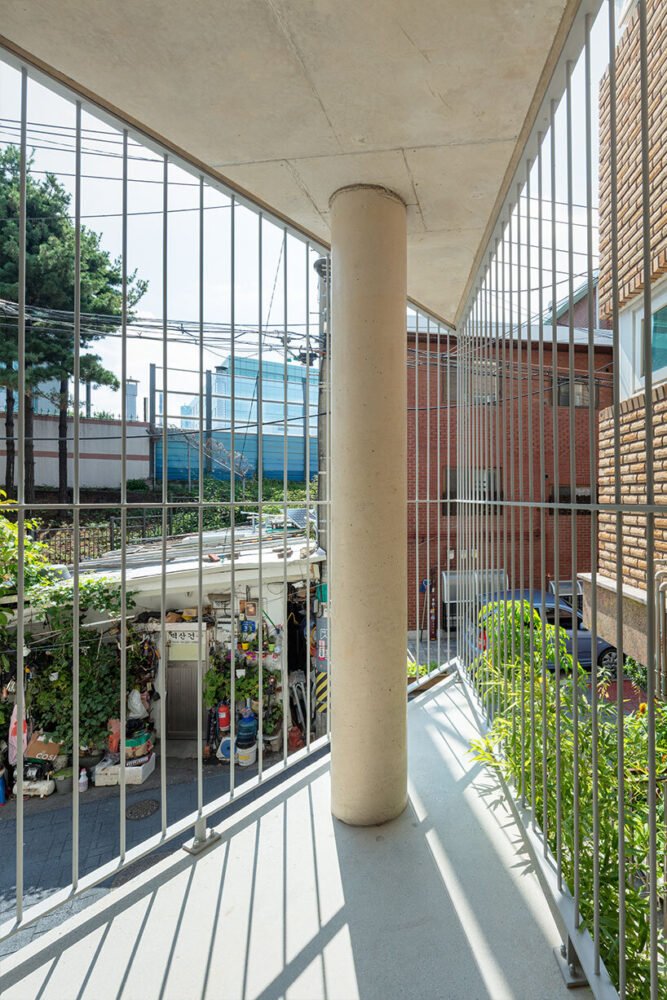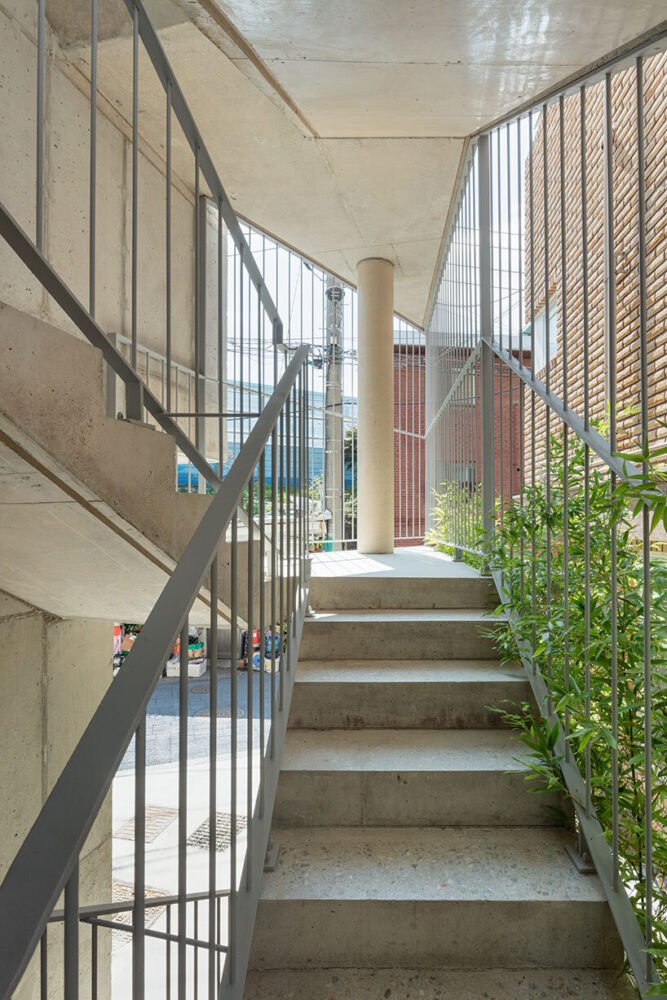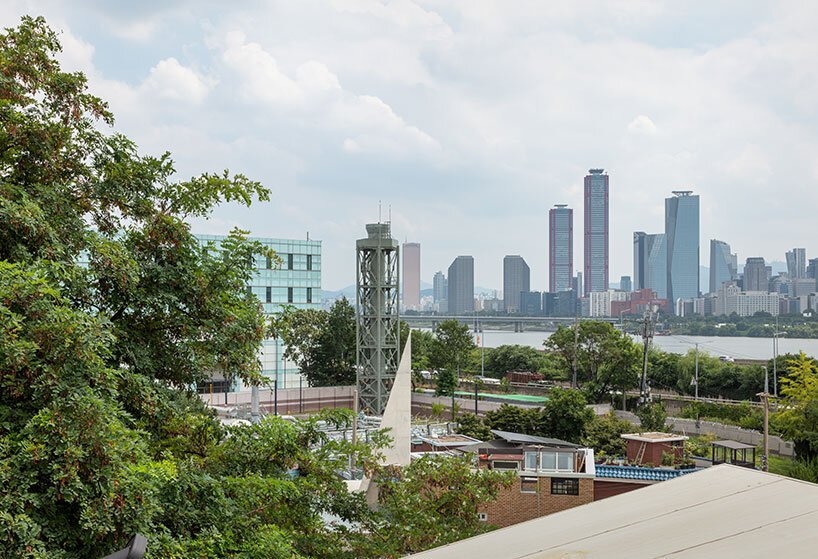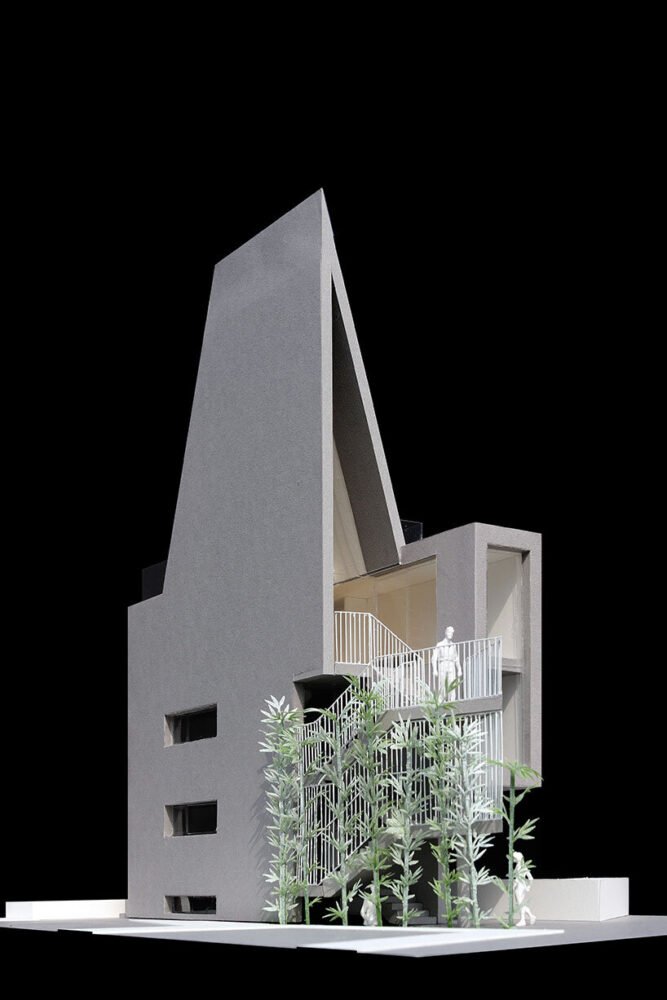soseum is an elongated triangular mass
seoul-based architecture studio SML in collaboration with at coom partners designed‘soseum’, a residential project characterized by its extruded roof that takes shape as a sharp triangle. located in mapo-gu in south korea, the structure is surrounded by low-rise residential buildings made of bricks and the dangin-ri power plant, which dates back to 1930.
all buildings in these residential areas are subject to the oblique line for the right of sunlight in the due north direction. that means that this right affects the shape, orientation, form, and borders around each volume. spaning 5,6 meters in width and 17 meters in length by actively accommodating the legal restrictions, it takes form as an elongated structure, adopting a unique volume.
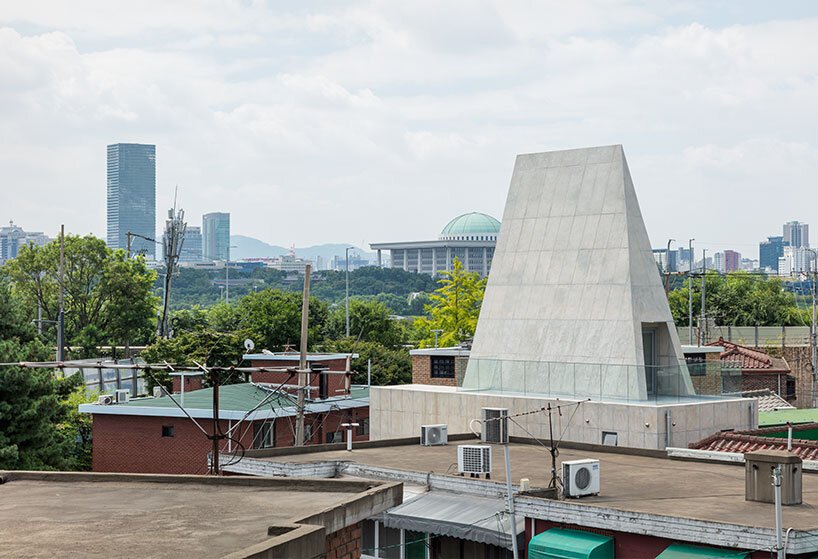
all images courtesy of SML
SML designs a space for vigorous interactions
both the side of setback regulations in due north direction and the elevation of the building stay with a parallel plane. the architects (see more here) designed this volume to maintain the directionality that such an extending slope and a vertical wall meet together and extend it further with no interruption, creating simultaneously peaked inner space. along with the extruded opening that overlooks the surrounding scenery, triangle-shaped balconies frame a nice small open-air area where the inhabitants can enjoy the view.
most of the surrounding buildings had mainly outer walls with minimum windows, and also there is an absence of public spaces for interaction — such as parks. with this in mind, the architects sought to create a space for flexible and vigorous interactions by giving a breathing room through retreating from the frontal road and expanding the stairs to the public domain and opening the elevation.
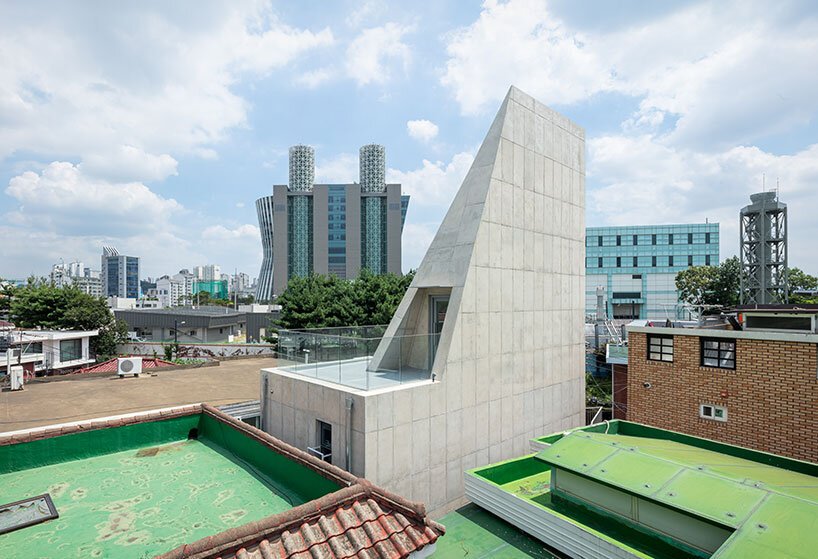
the architects planned the soseum as an open elevation toward the alley. it contributes to a creation of a bright street environment by designing the elevation facing the street to be a wide window. they also designed the eave so that the sunlight can be adjusted according to the season by expanding the elevation in order to reduce the sunlight load in the summer due to the high and wide front windows.
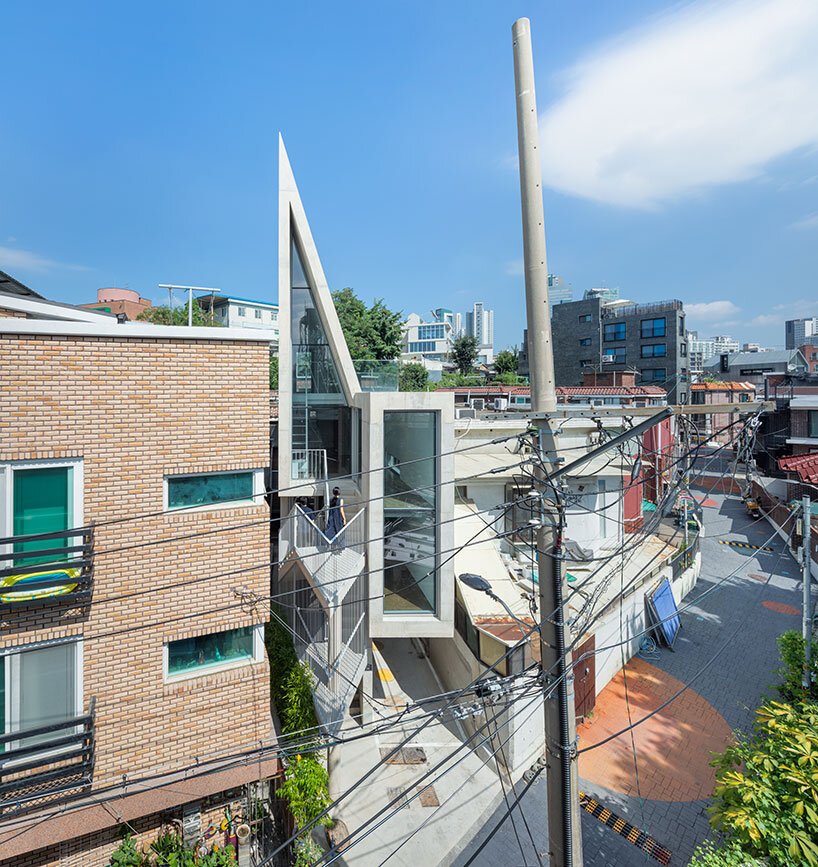
control of sunlight
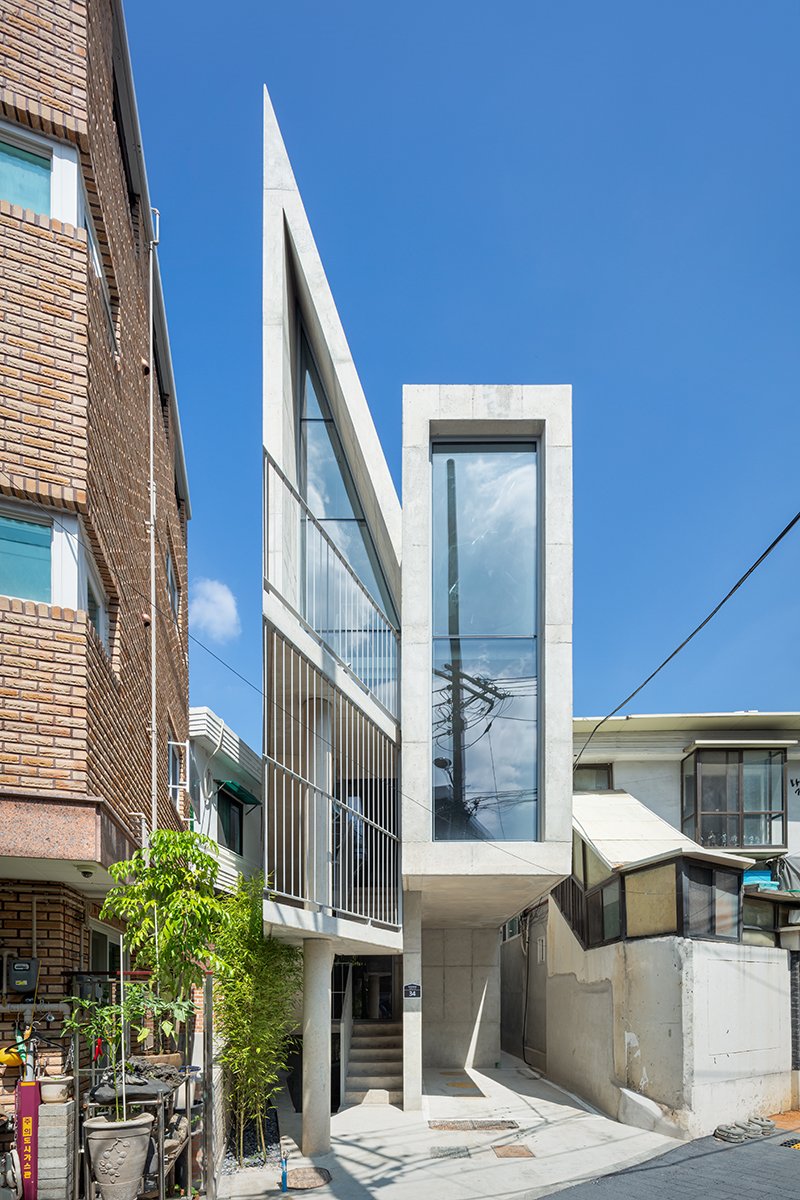
extension of a road
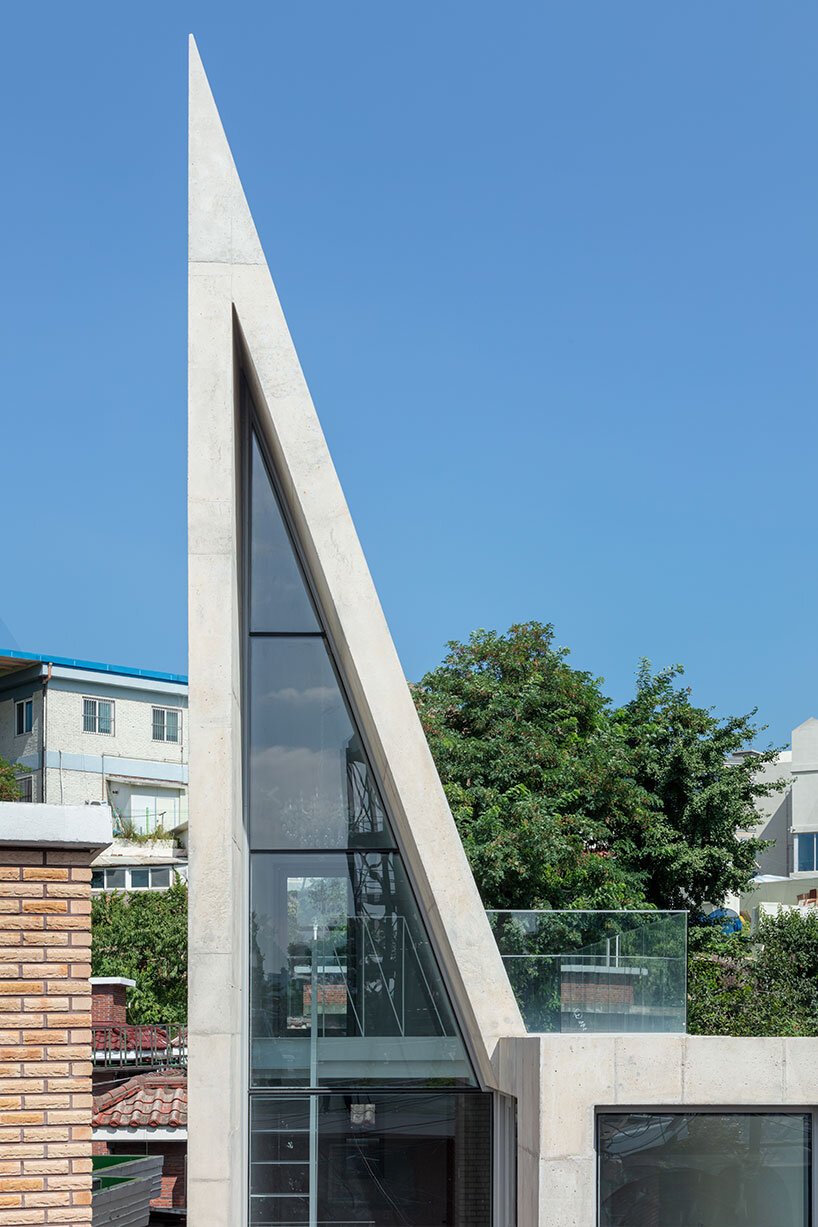
open elevation
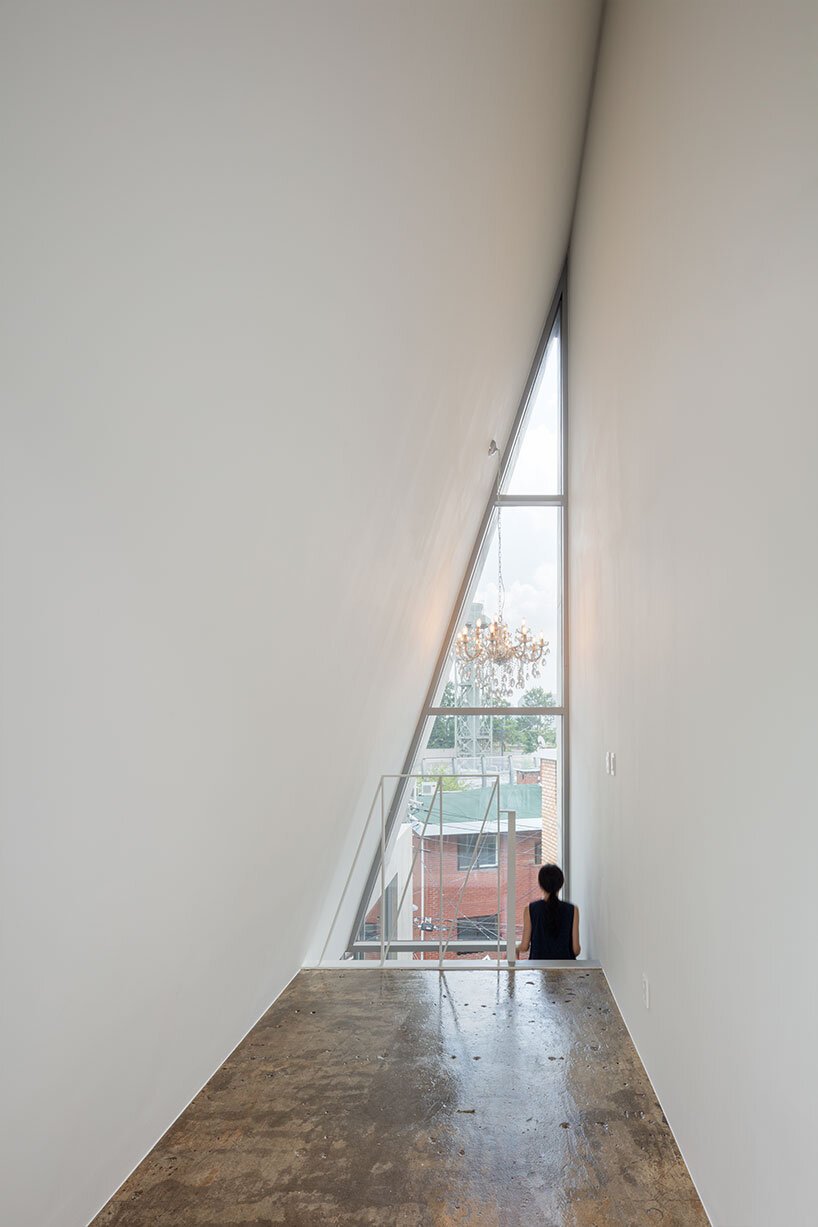
project info:
name: SOSEUM
architect: SML(seungmo lim), at COOM PARTNERS (jongseok kim)
design team: kim jaeil, joohyeon lee, jeong je yun
location: mapo-gu, south korea
area: 152 sqm
year: 2021
photography: kyungsub shin
designboom has received this project from our‘DIY submissions‘feature, where we welcome our readers to submit their own work for publication. see more project submissions from our readers here.
edited by: christina petridou | designboom



