Cabin A24 is a prefabricated house ideal for living remote
cabin A24 is a prefabricated, 21sqm (225sqft) house module designed by DDAA, an india-based architectural studio that ‘constantly challenges the threshold of architectural design.’ideal for sites located in the woods, the mountains or along the shore, the cabin reflects a minimal abode prioritized for comfort and design, all while expressing a strong connection with its context and a distinct architectural identity. the cabin is composed of a bathroom, kitchenette and living space – fully furnished with modern amenities and enough storage.
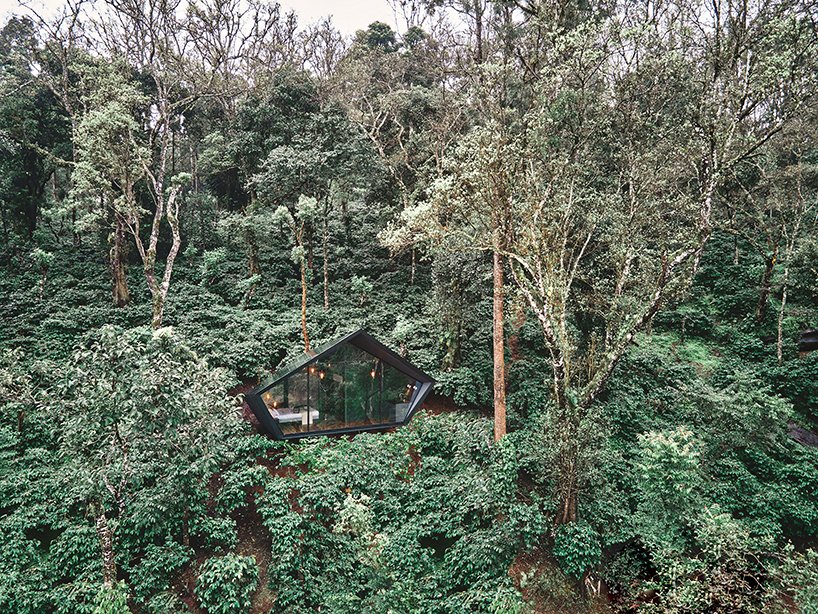
all images © DDAA
the team at DDAA executed a smaller variant of cabin A24 for clients sunny watwani and adithya roongta who expressed their desire to live in a home that challenges conventional design and construction systems. ‘their vision to build contemporary forms amidst nature with the least ecological footprint led us onto a year long process of designing and curating spatial experiences, meticulous detailing and engineering for prefabrication and assembly,’ explains the architects. while the initial concept for A24 was designed by indian studio SPASM, DDAA worked to develop the design and prefabricate it in record time.
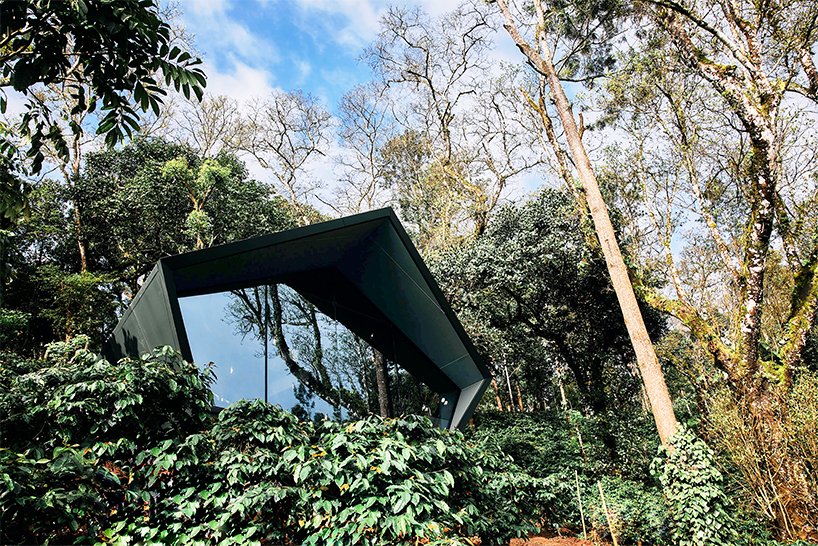
the most prominent feature of the cabin is its open and large façades
a system of fixed and flexible elements
every corner in the cabin strives to visually if not spatially connect with the natural context, be it the bathroom that comes furnished with all the necessary amenities or the kitchenette in the living space that captures picturesque views of the valley thanks to its panoramic glass façade. while the cabin form, its structural system and overall layout remain fixed, every other element (i.e., the furniture, light fittings, sanitary ware, fixtures, finishes) within it can be customized to better suit the client’s desires and needs.
‘the contemporary cabin with its walnut wood flooring, matte finish interior cladding, carefully crafted furniture, subtle mellow pendant lights and seamless panoramic glass panel compels dwellers to enjoy the stunning natural views […] from within a luxurious and cozy setting,’reflects DDAA. each unit is completely manufactured off-site and assembled on-site within a time frame of 4 weeks to significantly reduce the delay between design and execution.
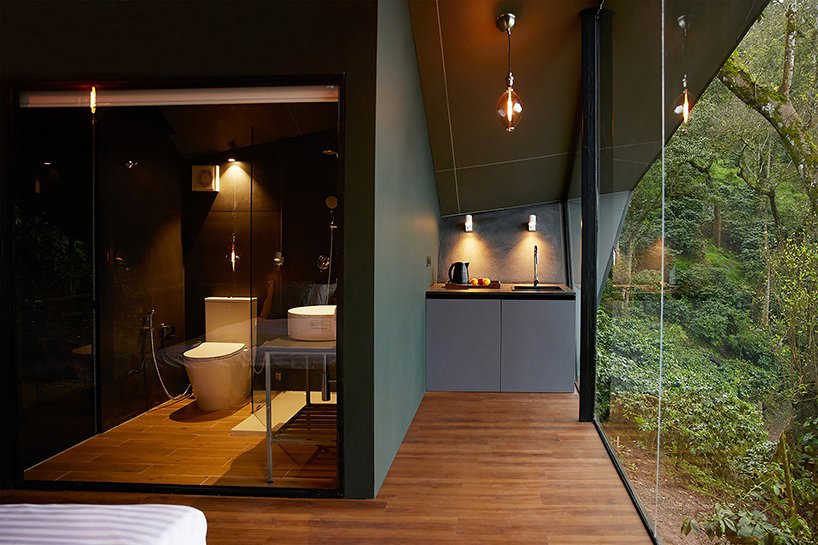
the bathroom unit comes with a washbasin, WC and shower enclosure
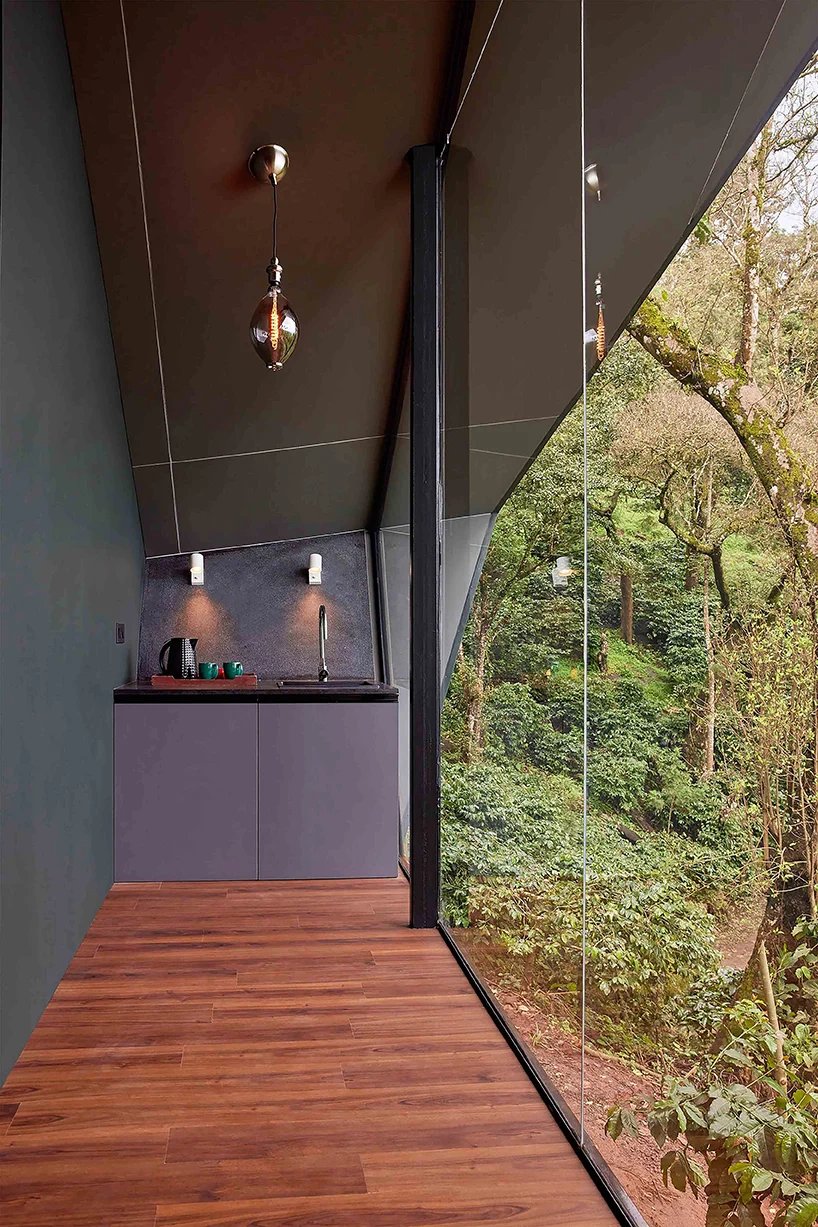
the kitchenette foyer with the walnut wood flooring
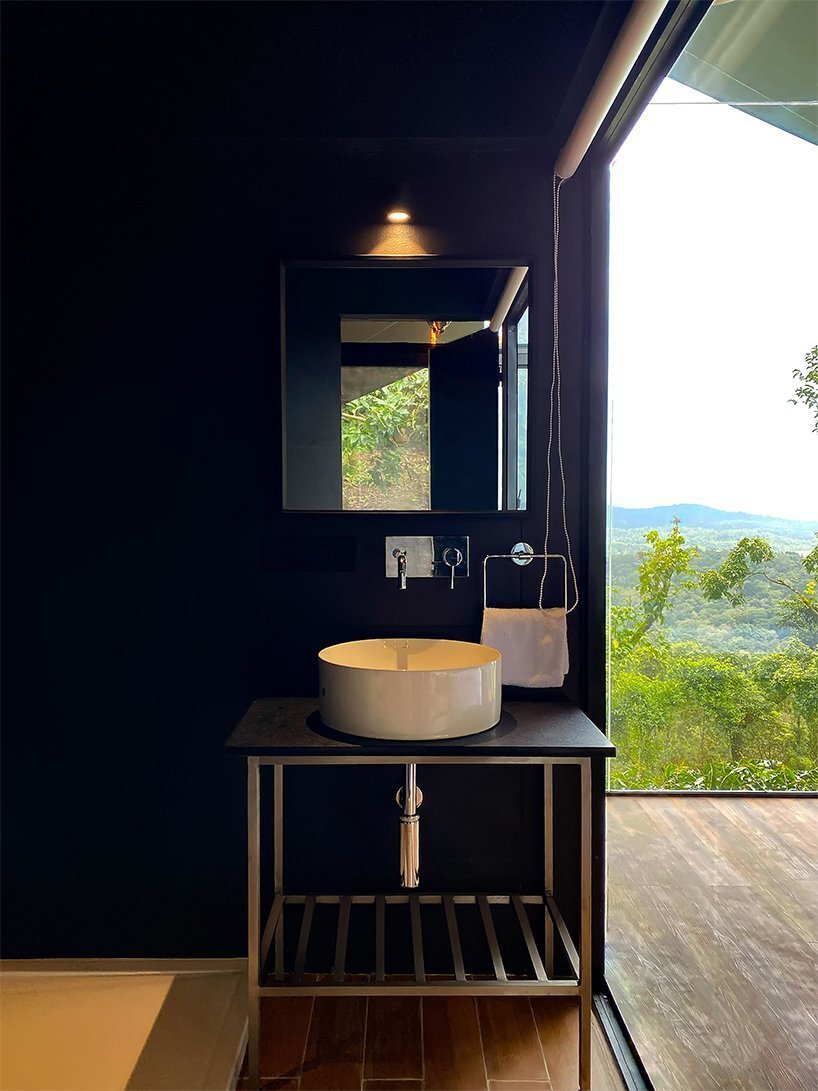
the washbasin is equipped with modern features
project info:
name: cabin A24
architecture: DDAA
clients: sunny watwani and adithya roongta
project area: 21sqm (225sqft)
designboom has received this project from our DIY submissions feature, where we welcome our readers to submit their own work for publication. see more project submissions from our readers here.
edited by: lea zeitoun | designboom


