“叶子”桥位于【渔田·七里海度假区】入口处,“渔乐岛”的入岛拱桥,面积297平方米。“渔乐岛”为【渔田· 七里海度假区】整体规划一期建设的重要组成部分,整岛景观以“梯田”形态营造地形和景观背景,渔民生活、渔村工坊为故事线背景形成丰富的娱乐、文化体验。
The “leaf” bridge is located at the entrance of Yootown resort, the arch bridge entering the island of “Yule Island”, with an area of 297 square meters.”Yulue Island” is an important part of the first phase of the overall planning of [Yootown – Qilihai Resort].The landscape of the whole island is in the form of “terraced fields” to create a terrain and landscape background, and the fishermen’s life and fishing village workshops form a rich entertainment and cultural experience as the background of the story line.
▼清晨开园的一号桥,overall of the project © 冯洋
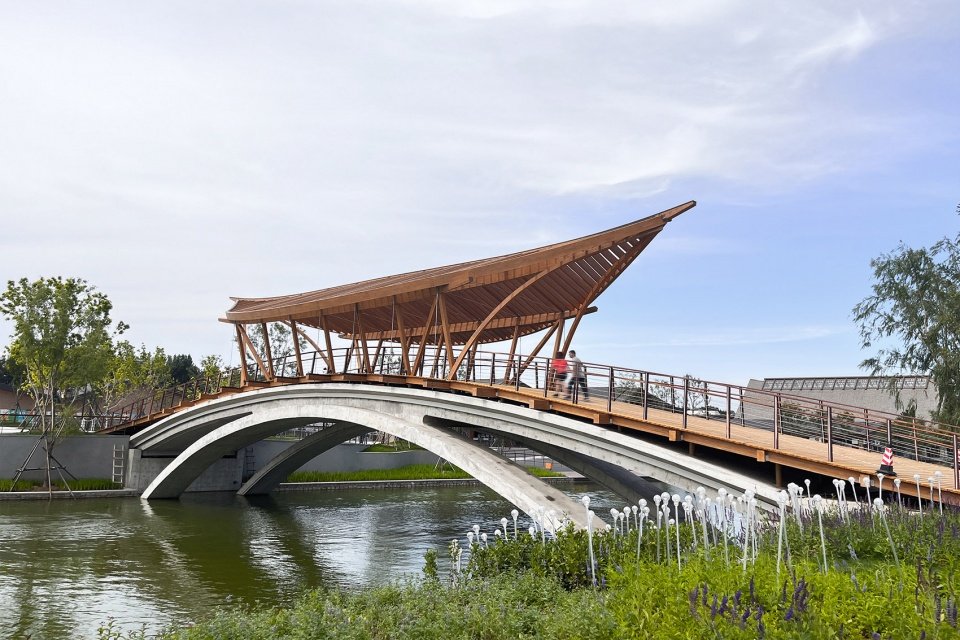
建筑师选择木构来完成全岛的建筑构造并对传统形态用现代设计手法表达出来。既是对在地(渔)文化的重新诠释,也是对滨海湿地自然生态的一种尊重。
▼园区整体鸟瞰图(左)& 与景区入口交相呼应的一号桥(右),aerial view of the park (left) & the Bridge which corresponds to the entrance of the scenic spot (right) © HAI Architects
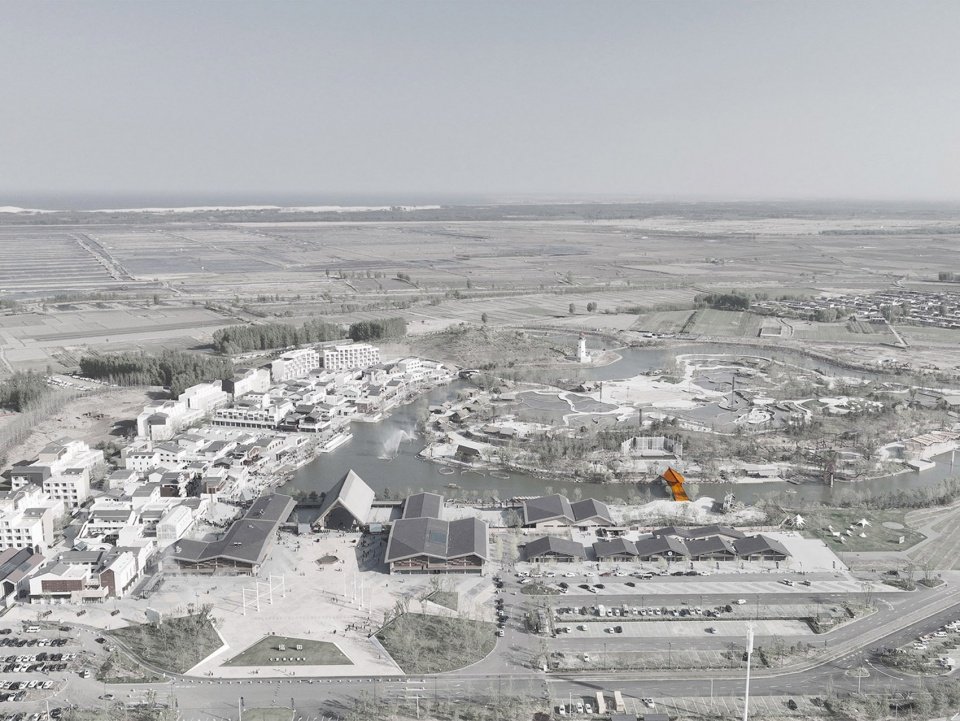
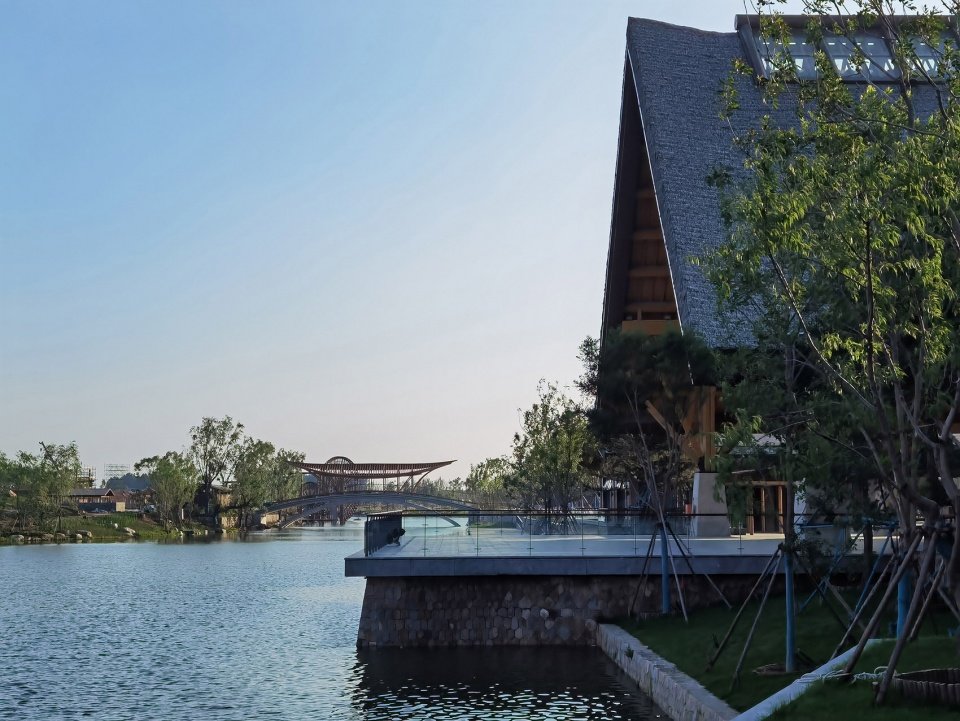
The architect chose wooden structures to complete the architectural structure of the island and express the traditional forms with modern design techniques.It is not only a reinterpretation of the local (fishing) culture, but also a respect for the natural ecology of the coastal wetland.
▼岛上建筑物窗中看入岛桥,viewing the bridge from the buildings on the island© 冯洋
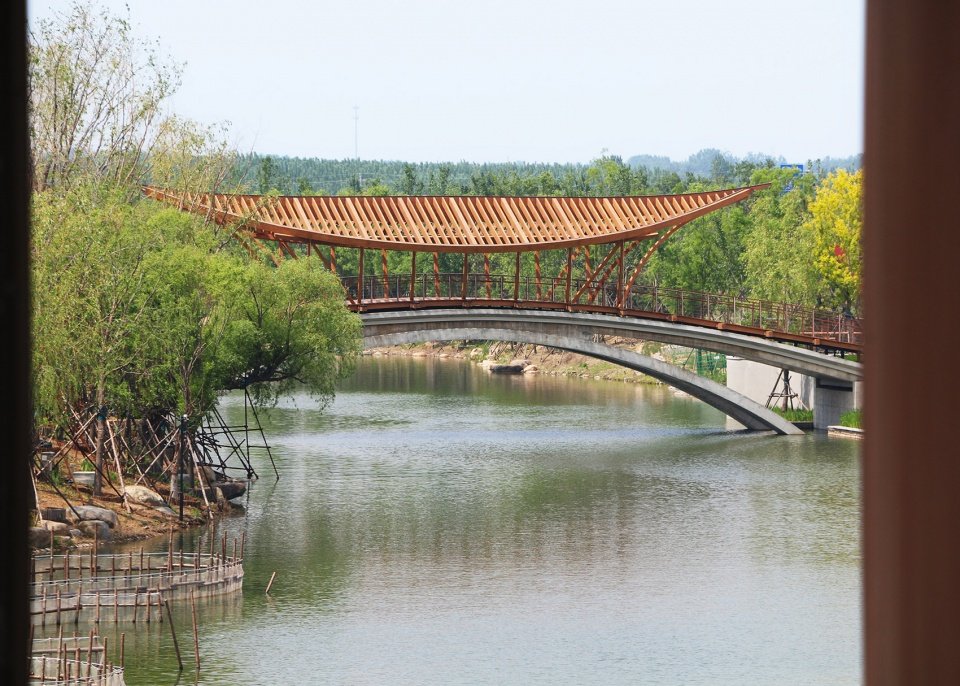
入岛桥是以“一叶扁舟”作为入岛拱桥构思,设计师用一叶轻盈的叶片船把游人从生活中带入假期中。以轻松愉快入手,希望用多条不同曲度的拱形曲线,在符合受力原则的基础上形成一座同时满足中式传统审美和现代简洁的跨河拱桥。
The bridge is conceived with “a flat boat” as an arch bridge entering the island,The designer uses a light blade boat to bring tourists from life to vacation with a relaxed and happy approach. form a river-crossing arch bridge which meets both the traditional Chinese aesthetics and the modern conciseness on the basis of the principle of force-bearing by means of several arched curves with different curvature.
▼冬季里的一号桥人视角透视,perspective of the bridge in winter © 冯洋
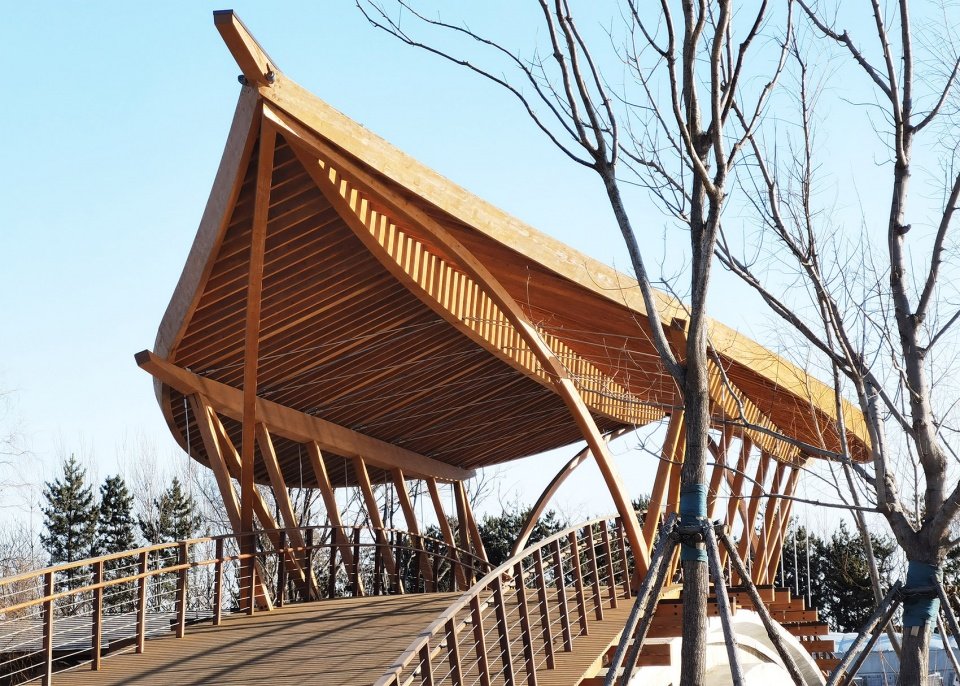
▼上桥人视点,perspective view on the bridge © 冯洋
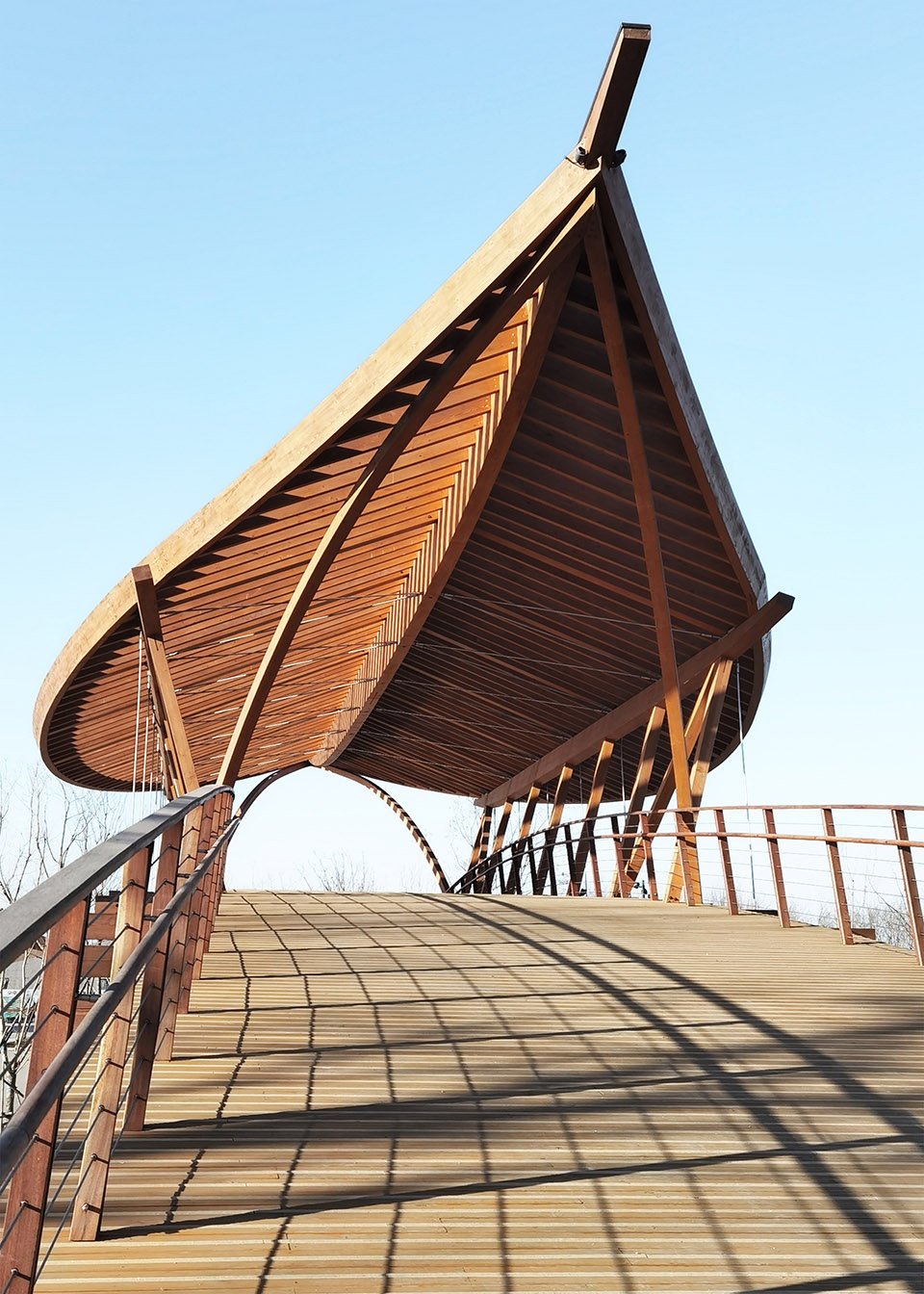
▼桥梁细部,details of the project© 冯洋
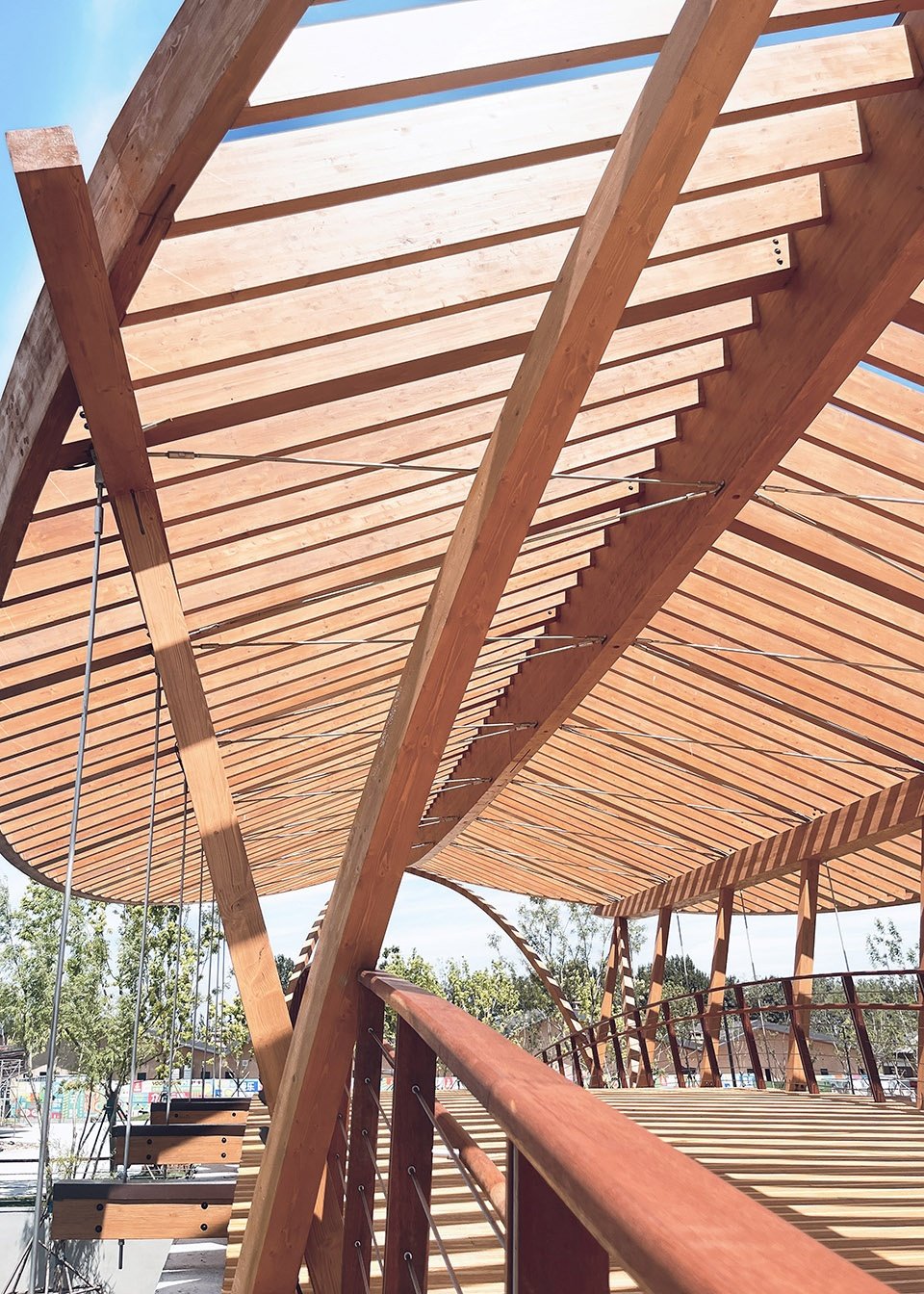
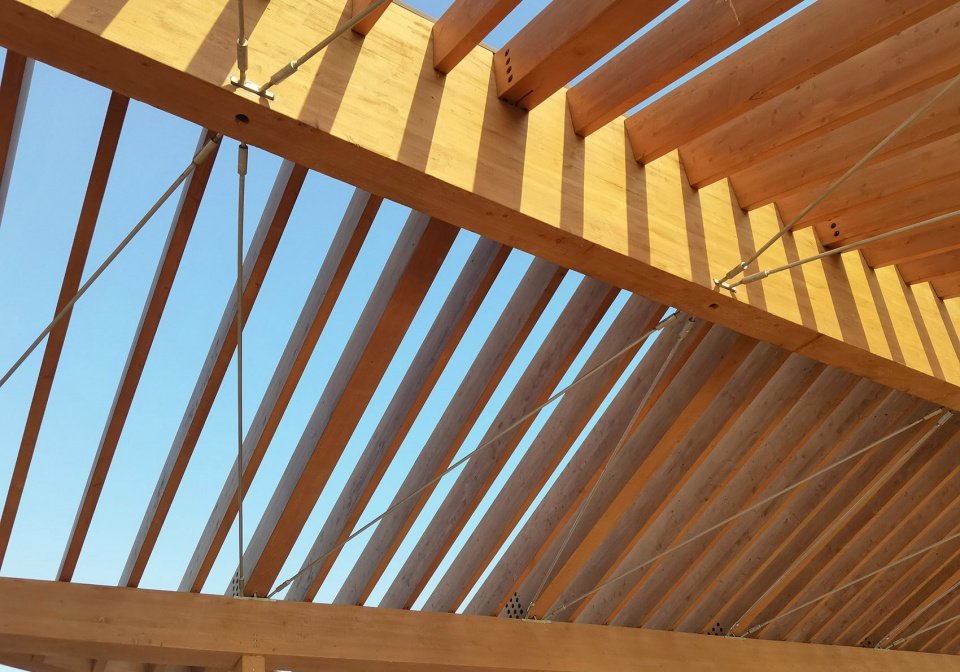
▼在建过程中的一号桥,construction process© 冯洋
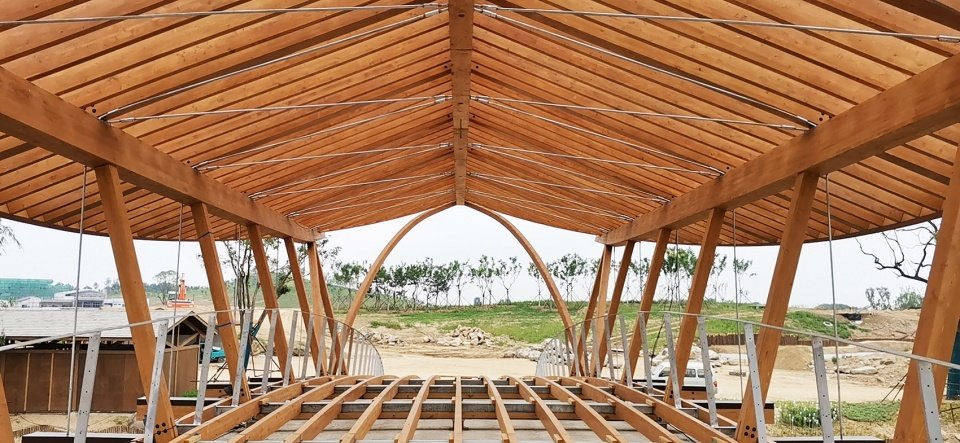
“轻盈感”是业主和设计师希望贯穿整个设计的形态理念,“叶子”作为桥廊的屋顶形态也是对“轻盈”的回应。
“Lightness” is the form concept that the client and the designer hope to run through the whole design. “Leaf” is also a response to“Lightness” as the roof form of the bridge gallery.
▼傍晚间的一号桥,viewing the bridge in the evening © 冯洋
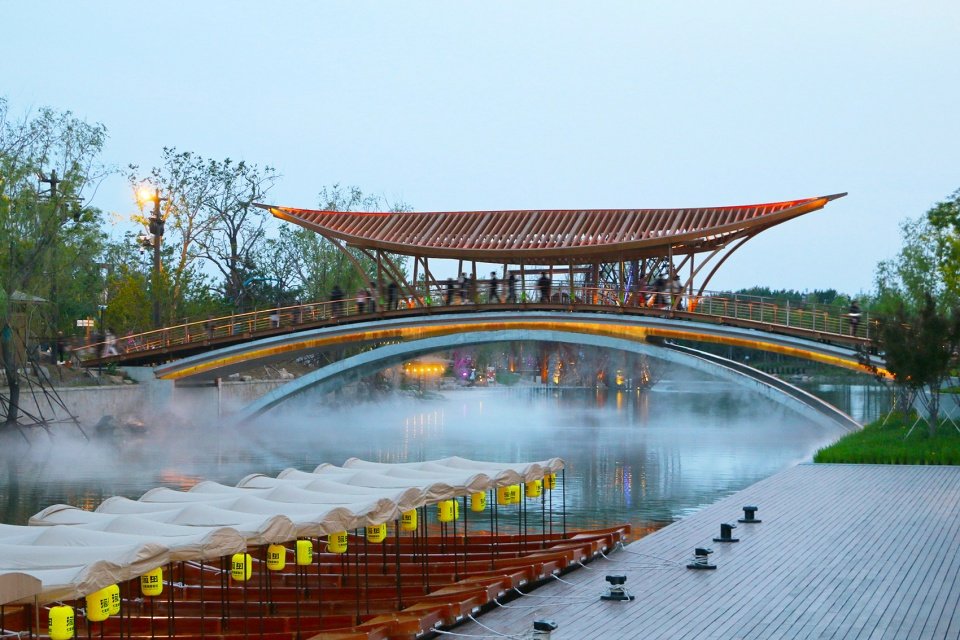
▼叶子桥夜景效果,night view© 冯洋
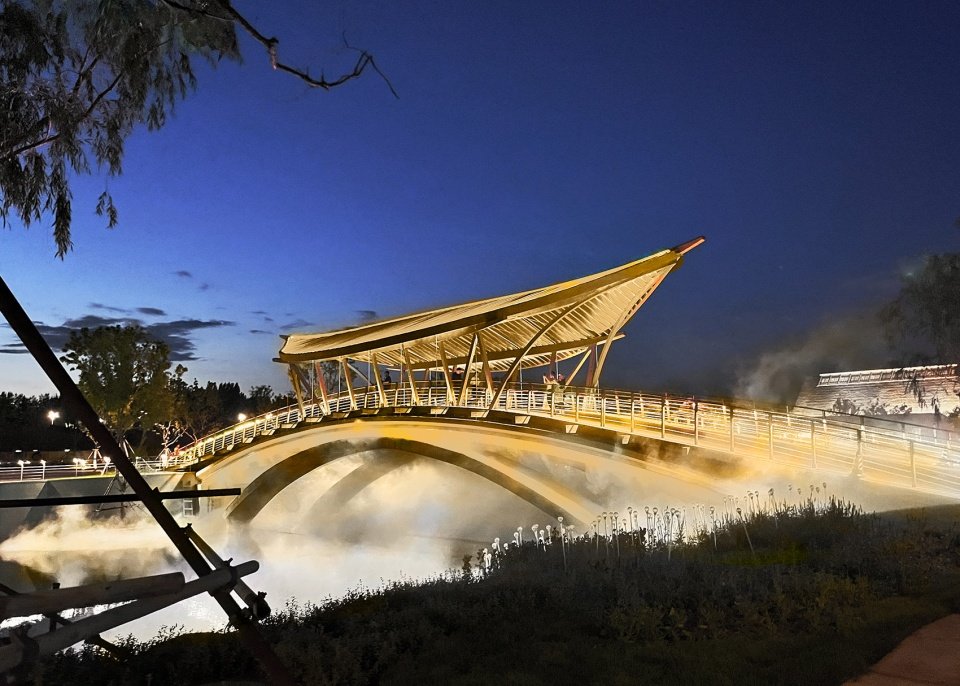
▼冬日夕阳下的一号桥,sunset view of the bridge © 冯洋
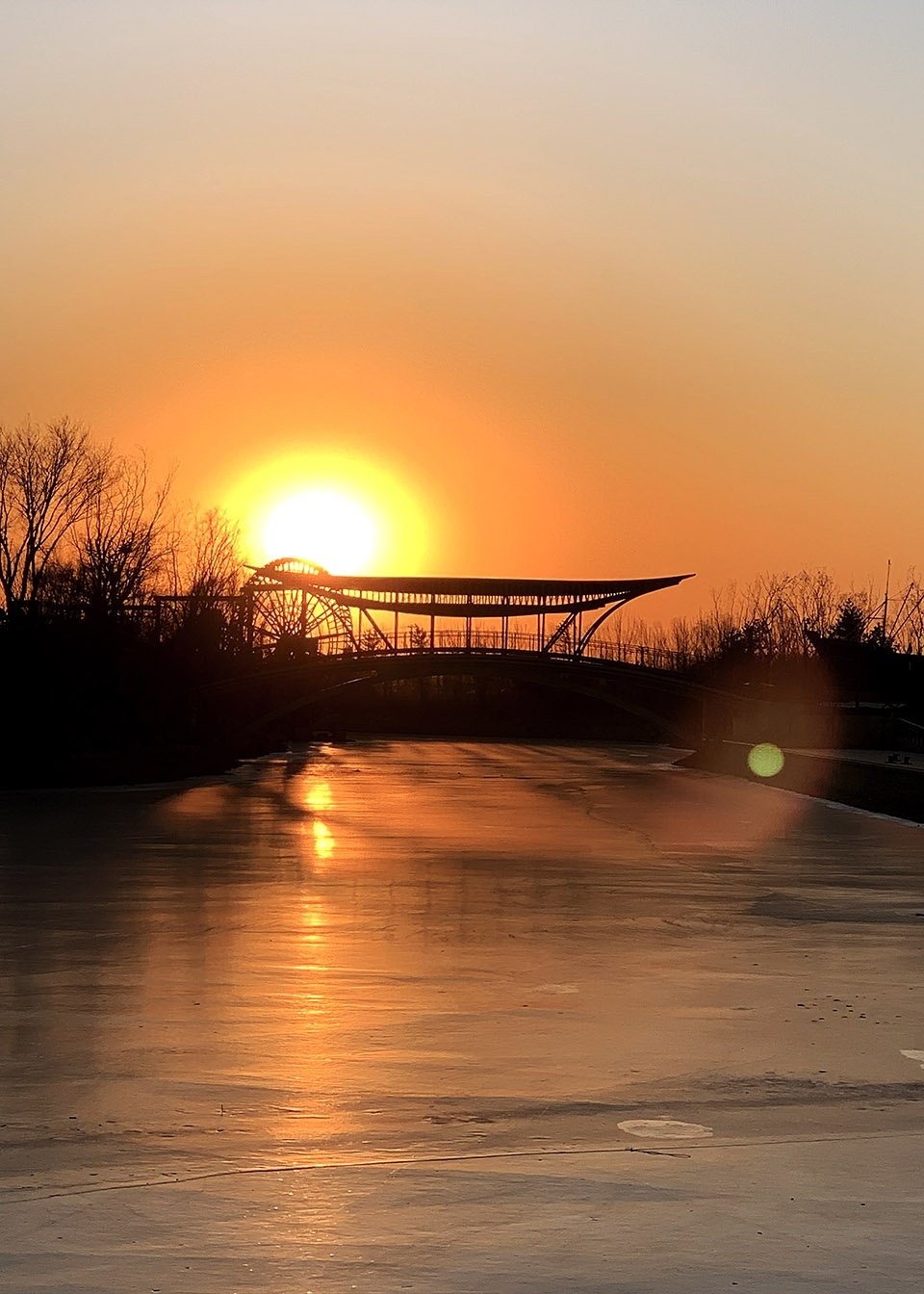
▼总平面图,master plan© HAI Architects
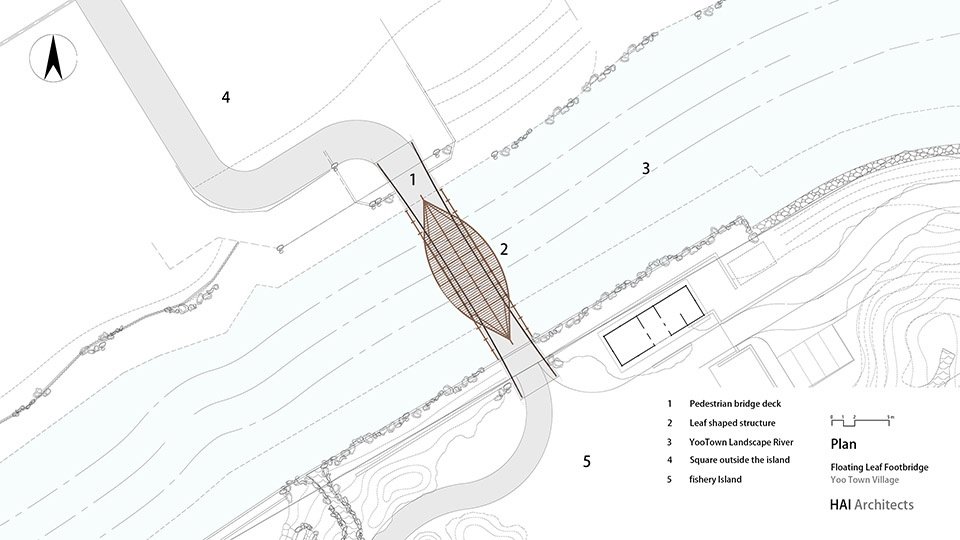
▼立面图,elevations© HAI Architects

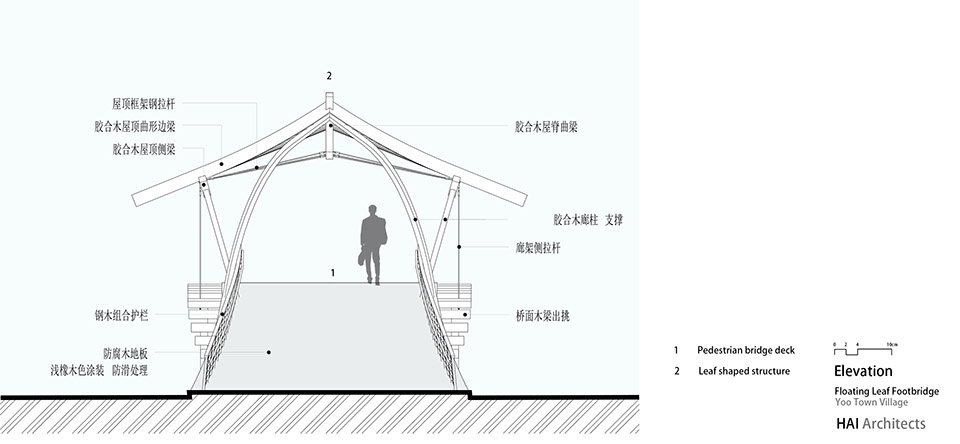
项目名称:“叶子”桥
项目类型:建筑设计、结构设计、景观设计
设计方:北京海纳汇意设计咨询有限公司
公司网站:http://www.hai-architects.de/
联系邮箱:yi.xie@hai-architects.cn
项目设计:2019
完成年份:2022
设计团队:冯洋、柏筱玥
项目地址:七里海片区道路 S364 南侧、大韩庄西侧,“渔田小镇”景区入口处
建筑面积:297㎡
摄影版权:冯洋
合作方:大连阔森特新型建材有限公司
客户:秦皇岛晟朝房地产开发有限公司
材料:钢筋、实木
Project name: Floating Leaf Footbridge
Project type:Architectural, Structural, Landscape
Design: HAI Architects
Website: http://www.hai-architects.de/
Contact e-mail: yi.xie@hai-architects.cn
Design year: 2019
Completion Year: 2022
Leader designer & Team: Yang Feng、Xiaoyue Bai
Project location: South side of road S364 in Qilihai area, west side of Dahanzhuang,Entrance of “YooTown” Scenic Area
Gross built area: 297㎡
Photo credit: Yang Feng
Partner: Dalian Quacent New Building Materials co,Ltd
Clients: Qinhuangdao Shengchao Real Estate Development Co., Ltd.
Materials: Steel , Wood
More: HAI Architects。更多关于:HAI Architectson gooood


