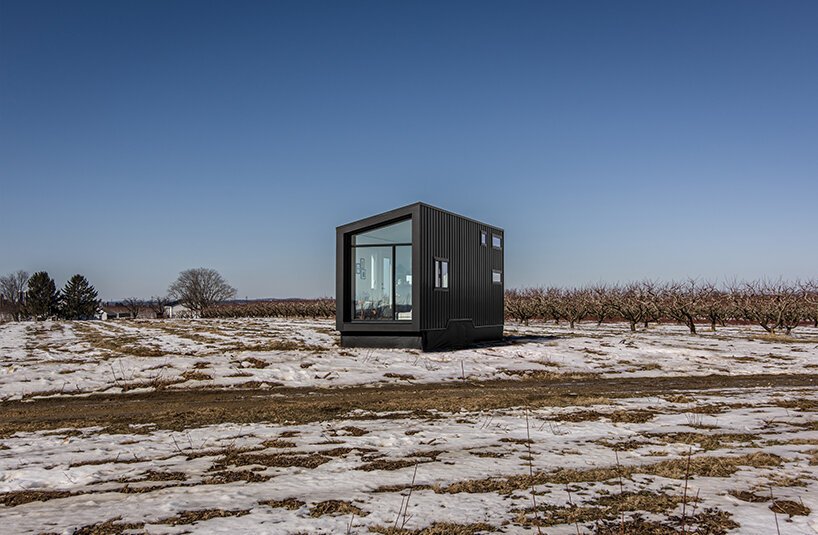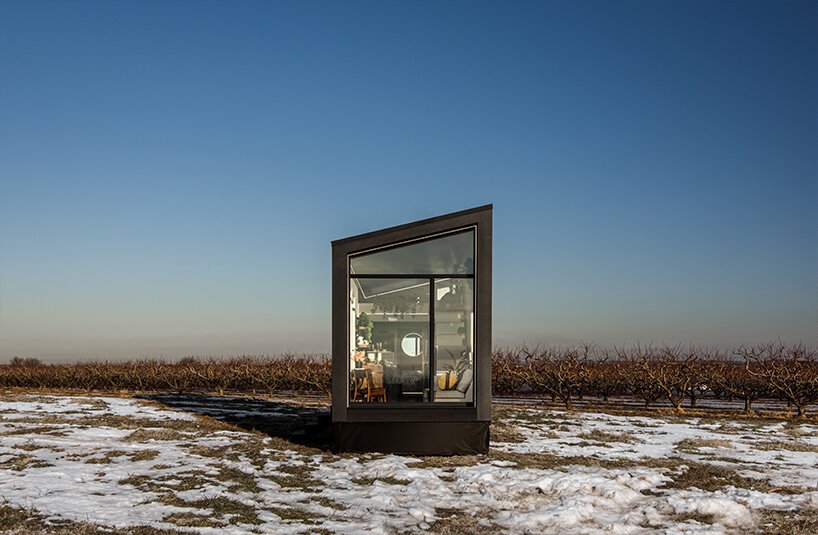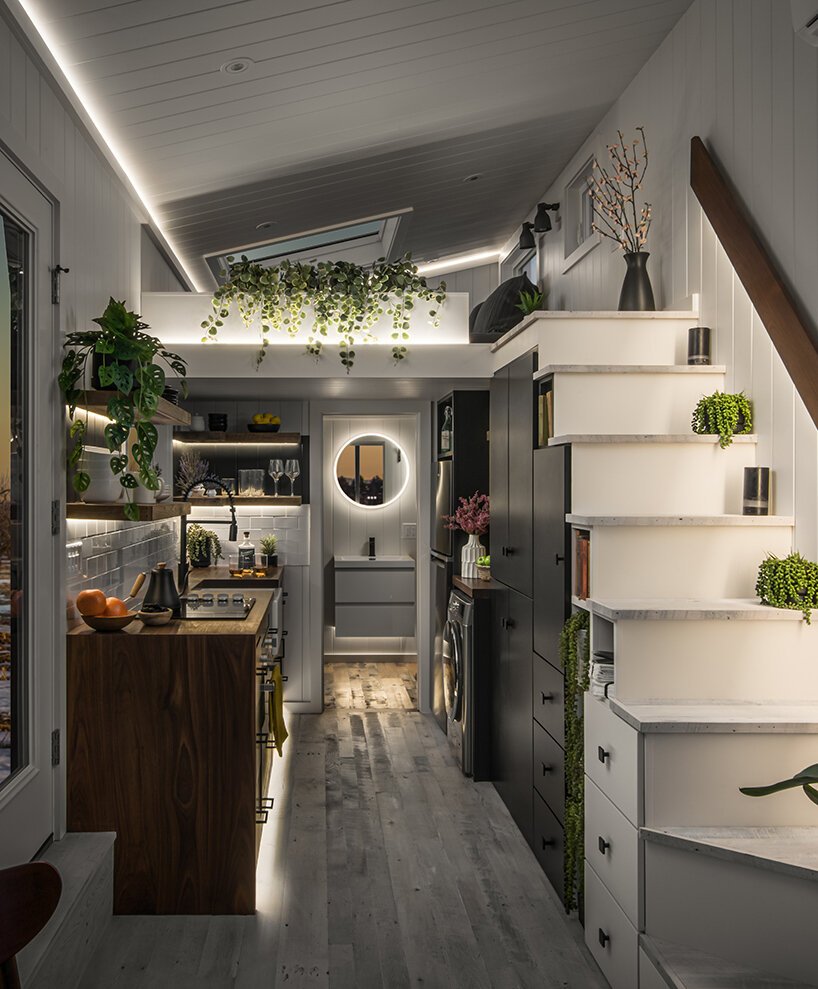asymmetrical luna for sunset lovers
known for its tiny house design, new frontier unveils its latest and most affordable compact cabin for two, dubbed‘the luna’. the resulting structure presents itself as a volume with simple geometries clad in matte black 100-year corrugated steel. the overall design is characterized by its asymmetrical roofline, while the floor-to-ceiling glazing frames the surrounding landscape. serving as a getaway shelter for sunset lovers, the tiny house aims to enable people to reconnect with the natural landscape, leaving behind the bustling pace of the city.

all images courtesy of studiobuell
a vivid homely space
the design team at new frontier modeled the interior with a warm and cozy palette of colors and materials. clean all-white surfaces with various textures and white-washed reclaimed flooring generate a brighter space while pops of walnut, black, and green of the plants add a modern boho style.
a staircase rises the inhabitants up to the loft, where a king-sized bed perches. the views from the bed escape to the exterior thanks to the use of a glass window wall. this way, the sleeping area direct seems much bigger than it is, without giving the feeling of cramped or crowded. meanwhile, the designers opted for a concept that sees‘clever storage’as the key element: plenty of storage nooks adjust smartly into the spatial layout, taking full advantage of its small size.
LED strips are hidden behind the surfaces throughout the interior, adding a vibrant touch, all while prioritizing functionality and comfort. not to mention, luna consists of a bathroom that could exist in a full-size house, providing residents with all the amenities.

‘one of our greatest passions and primary reasons we started designing and building tiny homes is to help reconnect people to nature. many of our clients have a remote and beautiful piece of property on which building a normal home would be cost and time prohibitive. tiny homes are the perfect solution for just these circumstances. when it’s ready, we deliver the home and you can have it hooked up and running that very night. they are definitely the most adaptable, versatile, and flexible housing product on the market,’as the studio mentioned in an instagram post.
see more of their previous cabins (here and here)

storage space is integrated into the staircase

functional with ample shelf and cabinet storage

hidden nooks and LED light throughout the interior
project info:
name: the luna
studio: new frontier design
designed by: @davidlatimer_
built by: @liberation_tiny_homes
dimensions: 7,6 meter (25 feet) long, 2,6 m (8.5 feet) wide, and 4,1 (13.5 feet) tall
area: 24 sqm including loft (256 sqft)
weight:13k lbs
photography: @studiobuell
starts at $95k









