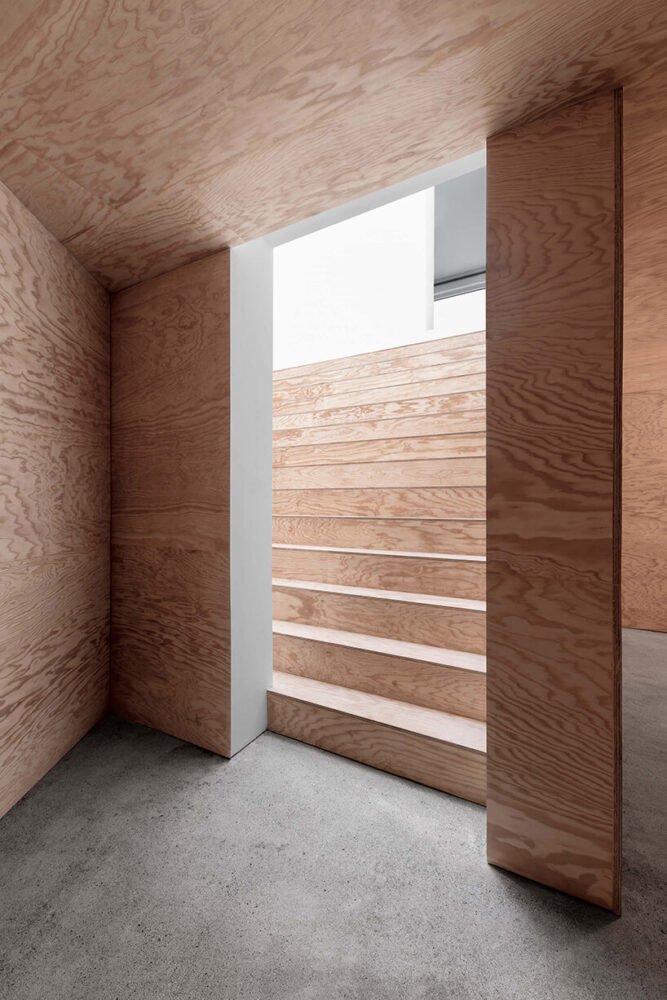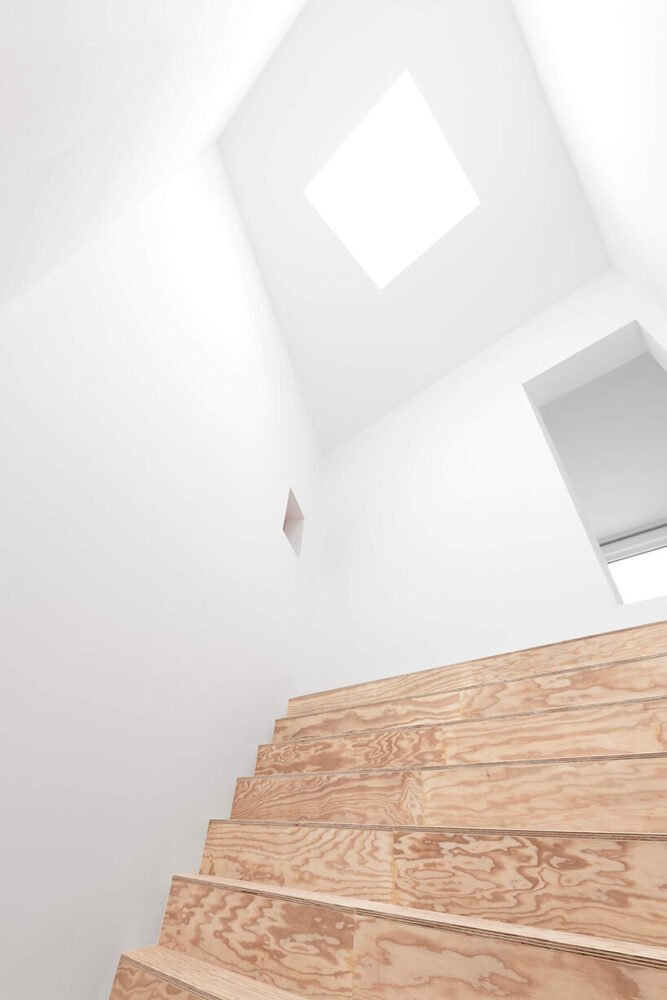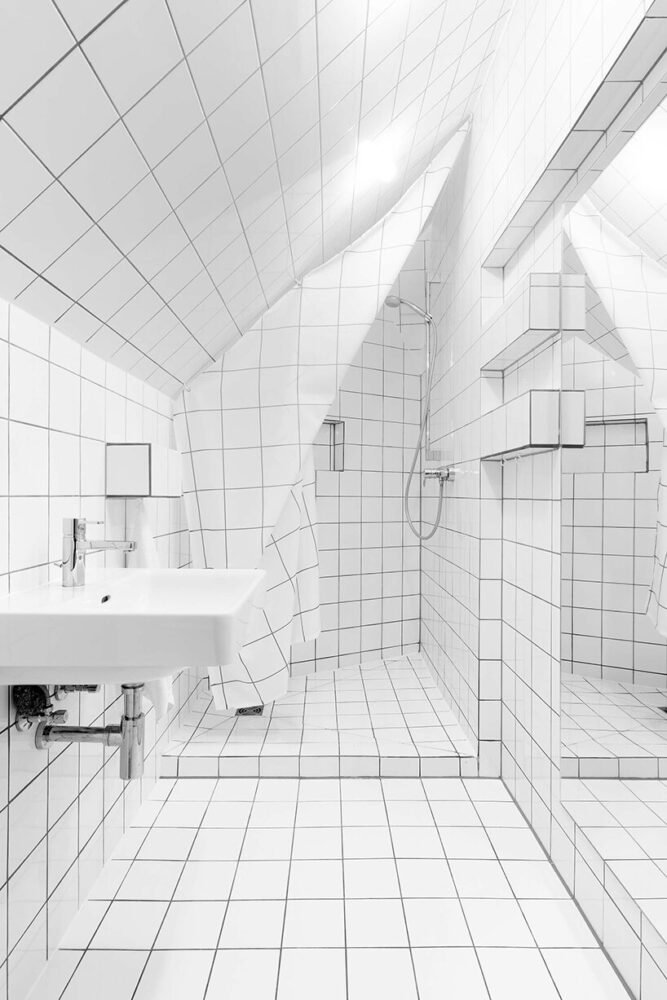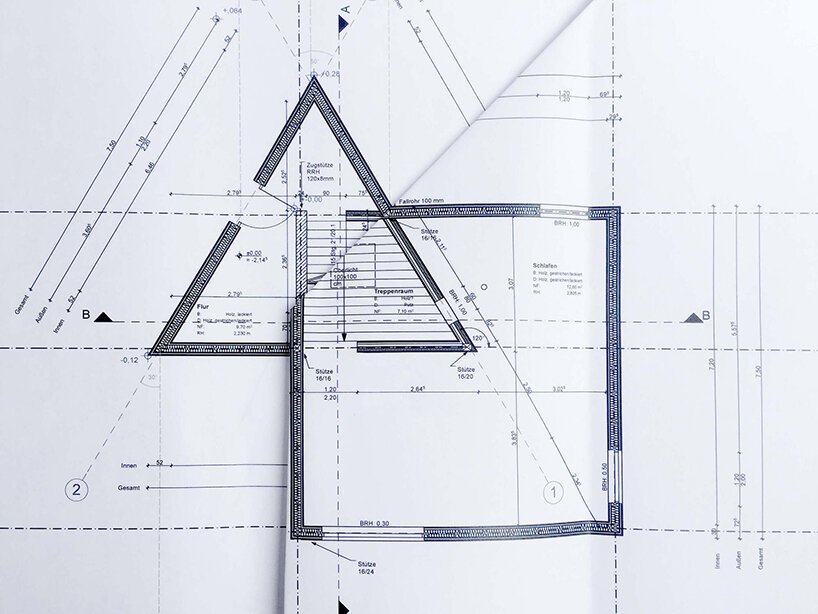the first built space in‘los angeles,’germany
together with studio nitsche, jonas von ostrowski presents ‘the house with clear shapes and a complex entrance’as part of his art space‘los angeles.’ the project is sited in a rural area of central germany, and marks the first newly built structure on the plot, which covers 3,000 square meters (nearly 32,300 square feet).‘los angeles’is planned to become an occupiable sculpture garden, and a growing work of art in itself. jonas von ostrowski expects the place to offer artists of all disciplines to live, work, and interact with each other and the with visitors. it will soon host a collection of artists’residencies, exhibition spaces, workshops, and other areas to host cultural events.

images © nicholas wefers | @nwefers
the sculpturally stacked volumes by jonas von ostrowski
the sculpture-turned-dwelling by artist jonas von ostrowski (see more here) was built in partnership with architecture practice studio nitsche (see more here) for the los angeles art space (see more here). the‘house with clear shapes and a complex entrance’offers all the necessities of a house — electricity, water, and heating — and can be occupied by up to three people. the forms, materiality, and spatiality is informed by the dialogue between‘interior’and‘exterior.’
the‘house with clear shapes and a complex entrance’takes shape from a conceptual floor plan featuring a sequence of four spaces — an entrance, passage, staircase, and final living space. this sequence is experienced by the occupant as a narrative trajectory from the outside-in. overall, the house takes shape as two stacked geometric volumes — a lower triangular block, an an upper square block. the moments of overlap and intersection carve out the interior spaces.
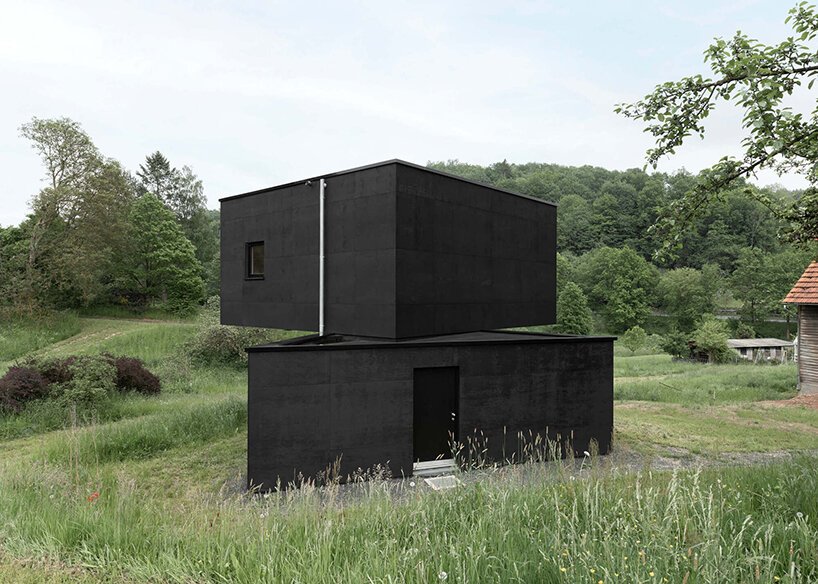
the self-built house and furniture
because the‘house with clear shapes and a complex entrance’was self-built with studio nitsche, it is designed with a simple timber structure. inside, the furniture is designed and built by artist jonas von ostrowski himself as‘freestanding, space-defining, and sculptural units.’these pieces have toured germany as part of an exhibition called FFLA (furniture for los angeles), which started in kunstraum munich, then over philipp pflug contemporary in frankfurt, until finally reaching their destination in los angeles, germany.
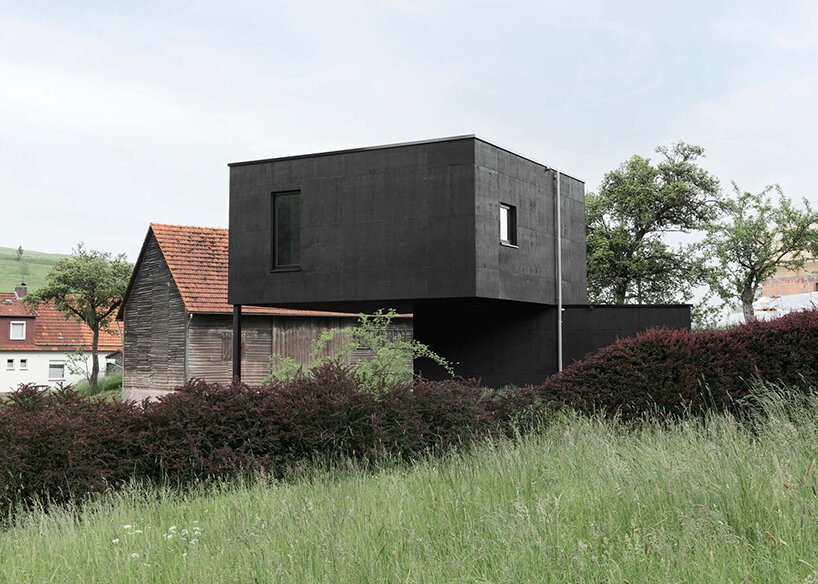
the growing art space receives a new artists’residence
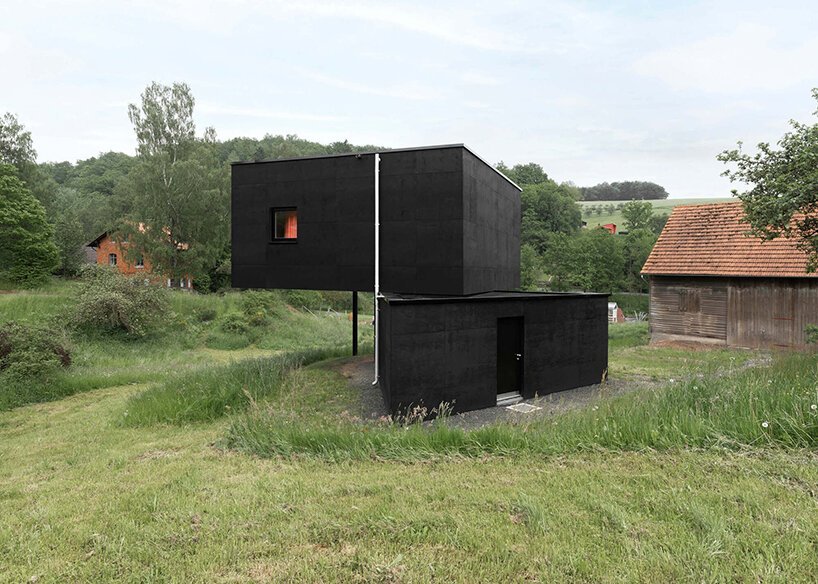
two geometric volumes define the structure, with a lower triangle and an upper square
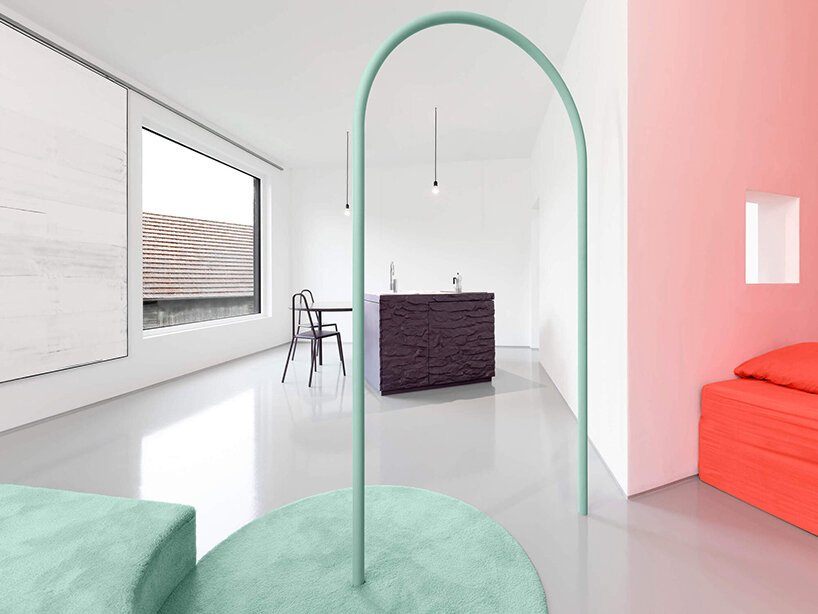
the interior furnishings were hand-built by jonas von ostrowski
project info:
project title: house with clear shapes and a complex entrance
design team: jonas von ostrowski | @j_v__o, studio nitsche | @studionitsche
location: los angeles (art space) | @losangeles_de, germany
completion: september 2020
photography: © nicholas wefers | @nwefers



