1.背景
Background
泾馨绿地位于上海浦东新区洋泾街道辖区内浦东大道苗圃路路口东南角,占地面积约1200 M2,改造前该处绿地长期闲置,是一块由绿篱围合的封闭绿地,植被杂乱、垃圾丛生,与城市空间孤立且功能单一,整体景观与功能已无法满足浦东大道街景风貌与社区居民对街区美好生活环境的要求及向往。因此洋泾街道2022年决定对该处绿地予以改造,以提升浦东大道市容面貌,打造街角精致景观,满足社区居民休憩游玩的实际诉求,进一步构建“15分钟社区生活圈”。
Jingxin Green Space is located at the southeast corner of Pudong Avenue and Miaopu Road, Yangjing Sub-district, Pudong district, Shanghai, occupying an area of about 1200 square meters. Before the renovation, the green space was long-term idle, enclosed by tall green hedges, filled with chaotic vegetation and rubbish, isolated from the city space. The overall landscape and function could no longer meet the requirements and aspirations of Pudong Avenue’s streetscape and the community residents for a beautiful living environment in the neighborhood. Therefore, Yangjing Sub-district decided to renovate the green space in 2022 to enhance the cityscape of Pudong Avenue, create exquisite street corner landscapes, meet the practical demands of community residents for recreation and play, and further build a “15-minute Community-Life Circle”.
▼公园整体鸟瞰航拍,The overall bird view of the park ©U+ Design Lab
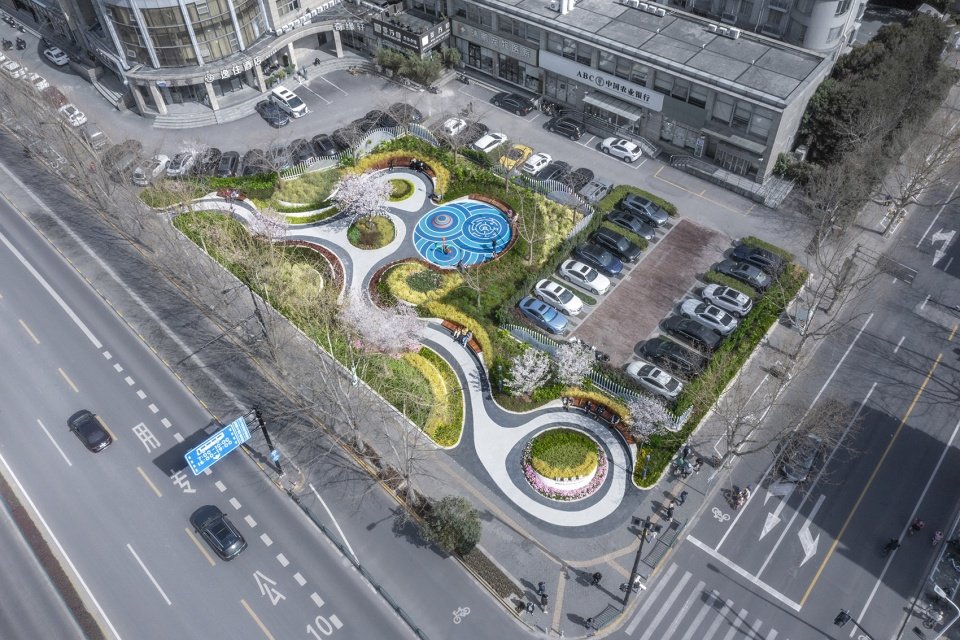
▼公园整体俯视航拍,The overall aerial view of the park ©U+ Design Lab
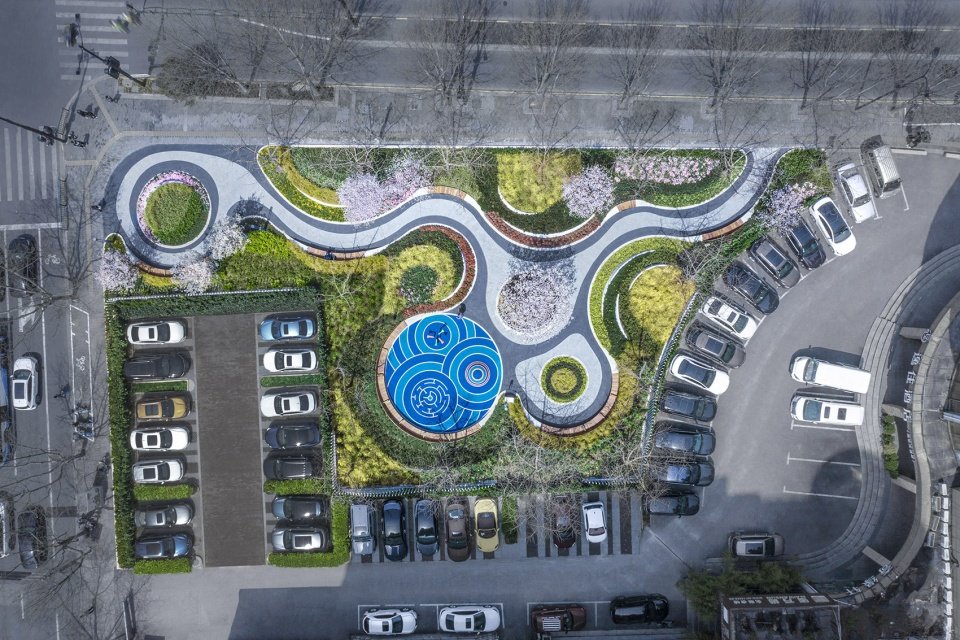
2.策略
Strategy
外部融合——有效的场地梳理与城市融合
Outside integration — Effective site arrangement and urban integration
通过对场地植被、竖向、沿街立面、空间、功能划分等多层面的设计研究与梳理,有效实现了绿地空间与街角、沿街面及城市空间的融合——街角在得到空间释放的同时,具有了明确的景观标示性;曾经封闭的沿街界面,在实现景观视线通透的同时,沿街立面也如画面般沿浦东大道徐徐展开。
▼改造前场地,Site before renovation ©U+ Design Lab

Through multi-dimensional design research and analysis of the site’s vegetation, level, street facades, spaces, and functions, a successful integration of the green space with the street corner, street facades, and urban space has been achieved. The street corner now has a clear and distinctive landscape identity while also being given more space. The previously enclosed street interface has become open and transparent, allowing for unobstructed views of the landscape, and the street facades unfold elegantly along Pudong Avenue like a painting.
▼改造前后场地剖面对比分析,Comparative analysis of the before and after renovation site sections ©U+ Design Lab
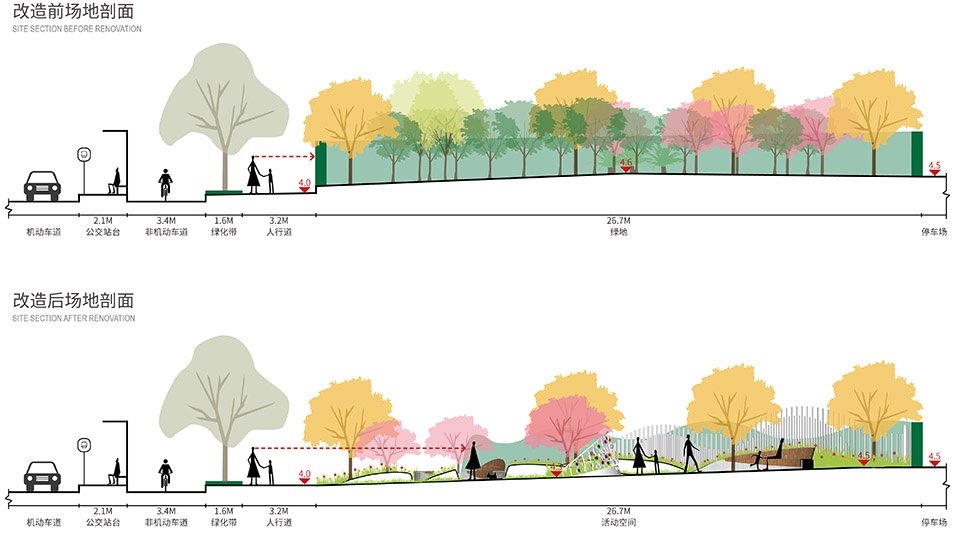
▼设计生成分析图,Design-generated analysis diagrams ©U+ Design Lab
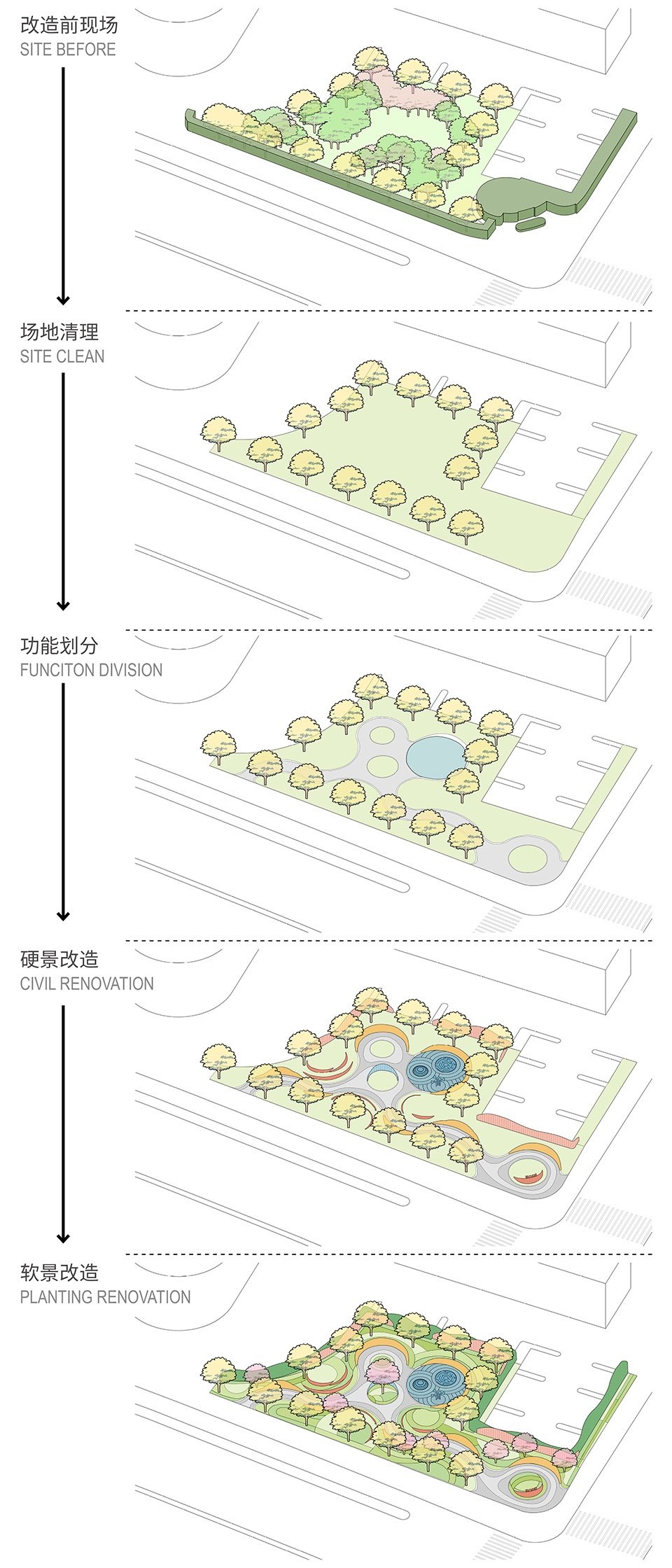
内部融合——合理的功能布局与空间尺度
Inside integration — Reasonable functional composition and space scale
作为一个64M X 27M的口袋绿地,面积小且设计红线边界极不规则,是场地的既有现实,如何在此螺蛳壳里做道场,实现最大限度功能与尺度的平衡,是景观设计必须解决的问题,因此设计结合场地实际与诉求,将功能空间与公园路径整合,并尽可能地避免相互之间的干扰。
As a pocket green space measuring 64m x 27m with an extremely irregular boundary, achieving a balance between functionality and scale is a challenge that landscape design must solve. Hence, the design integrates the functional space with park pathways, taking into consideration the actual conditions and demands of the site. and avoids interference between them as much as possible. Despite the small area and irregular boundary, the design aims to create a harmonious space where maximum functionality can be achieved.
▼功能空间与公园路径的整合,Integration of functional space and park pathway ©U+ Design Lab
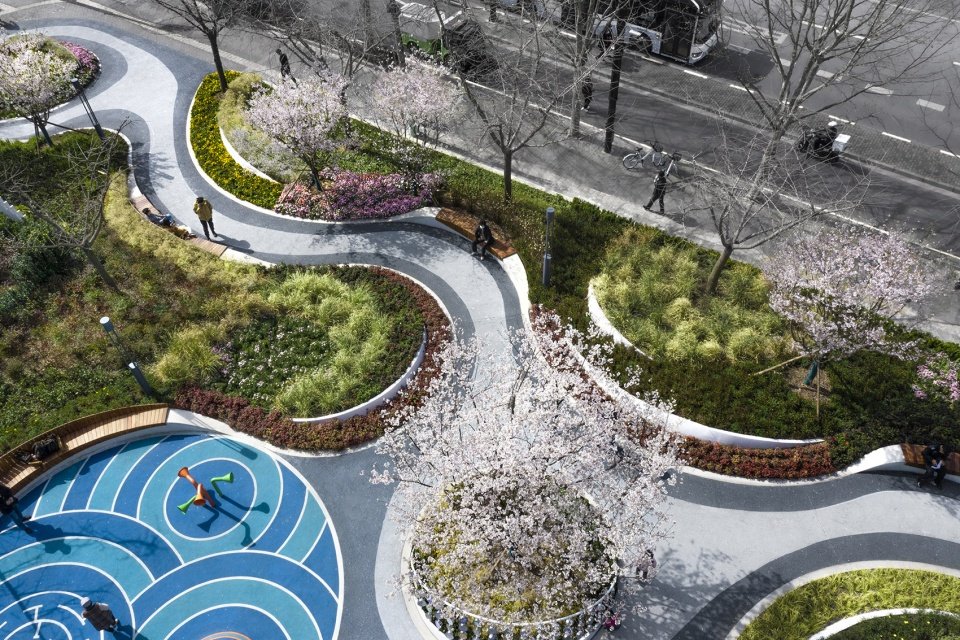
入口空间在提供开放性界面的同时,也注入标示性展示与休憩功能,使街角界面实用性得以最大化;
The entrance space not only provides an open interface but also features a distinctive display and resting function, maximizing the practicality of the street corner interface.
▼开放与实用性兼具的入口空间,Open and practical entrance space ©U+ Design Lab
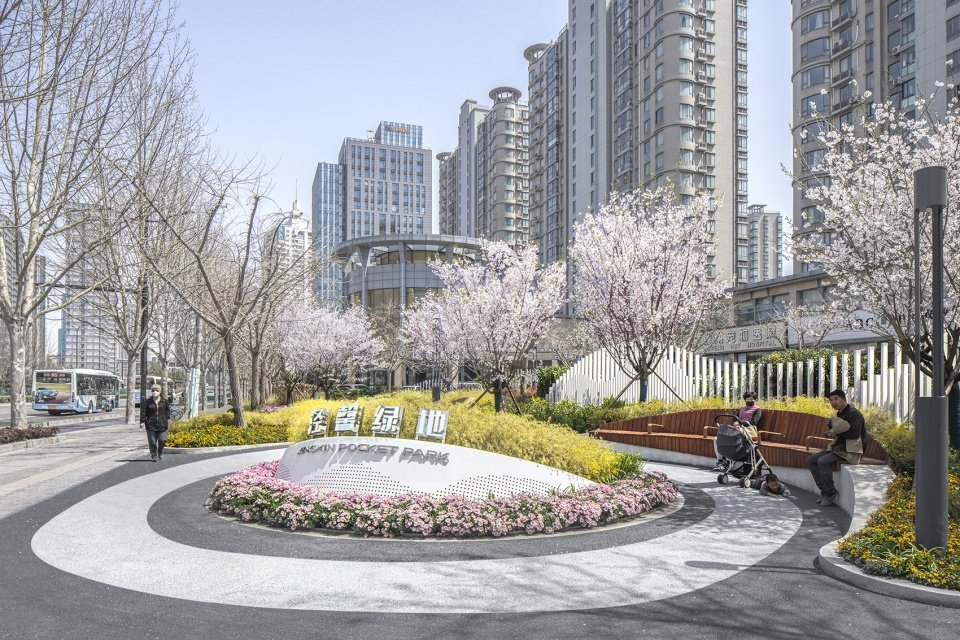
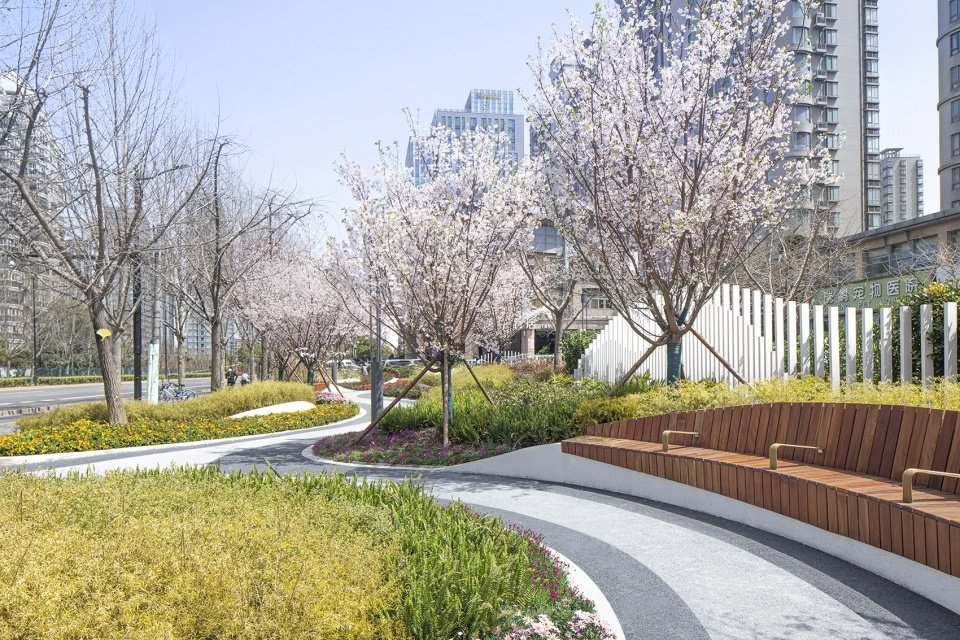
活力儿童空间位于场地中央,由儿童活动场、植物百科小课堂亲子互动装置区及休憩区组成,通过围合式的座椅与绿化设置,给予了空间足够的安全感,也为带娃的家长们管控“极富创造力”的儿童行动提供了有效的空间保障;
The dynamic children’s space is located in the center of the site and consists of a children’s activity field, a “botanical encyclopedia” interactive device, and a rest area. Enclosed seating and greenery provide a sense of security for parents and children.
▼活力儿童空间组团,The dynamic children’s space ©U+ Design Lab
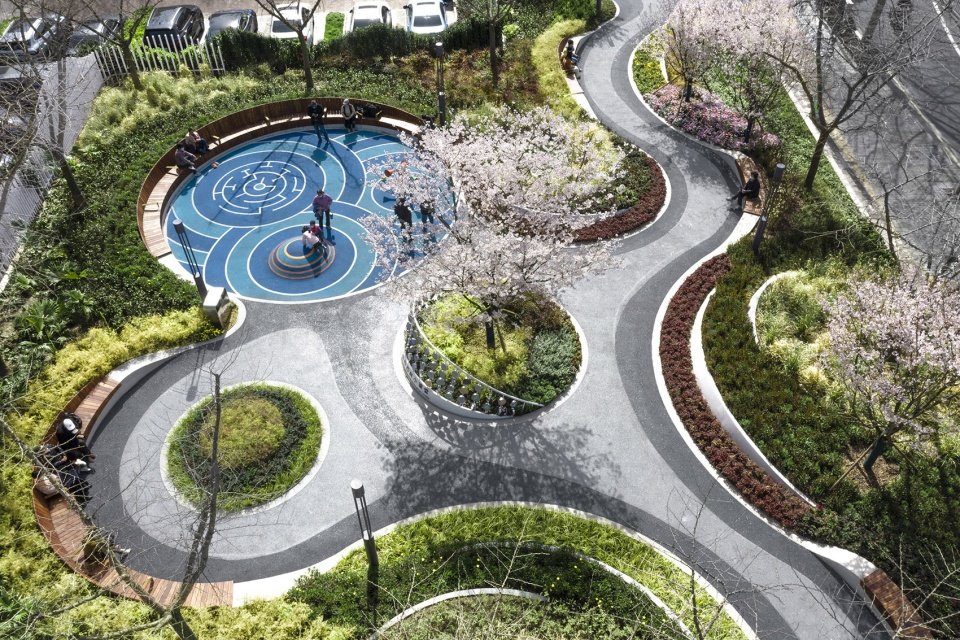
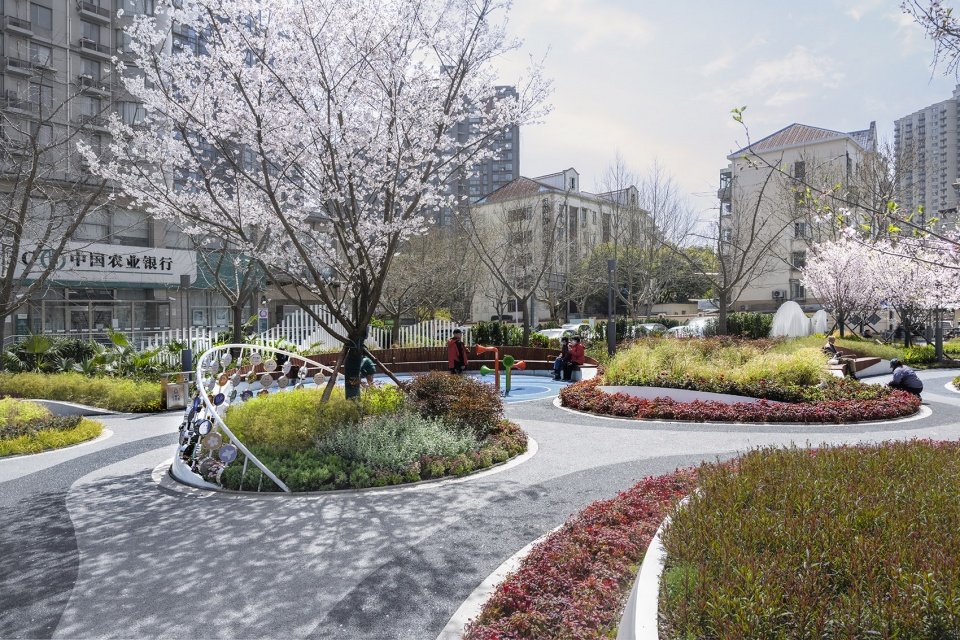
活氧空间作为界定公园内外的界面,在梳理原有植被开放沿街界面的同时,也利用新的植栽设计与地形组合变化,形成趣味性的界面,使沿市政人行道与内部园路通行的人们,都能有适宜且开放性的景观体验;
As an interface that delimits the boundary between the park and the outside, the active oxygen space not only rearranges the existing vegetation and open street interface but also utilizes new planting designs and changes in terrain to form intriguing interfaces, providing suitable and open landscape experiences for all people who pass through pavement and internal park paths.
▼趣味性的景观体验界面,A dramatic interactive landscape interface ©U+ Design Lab
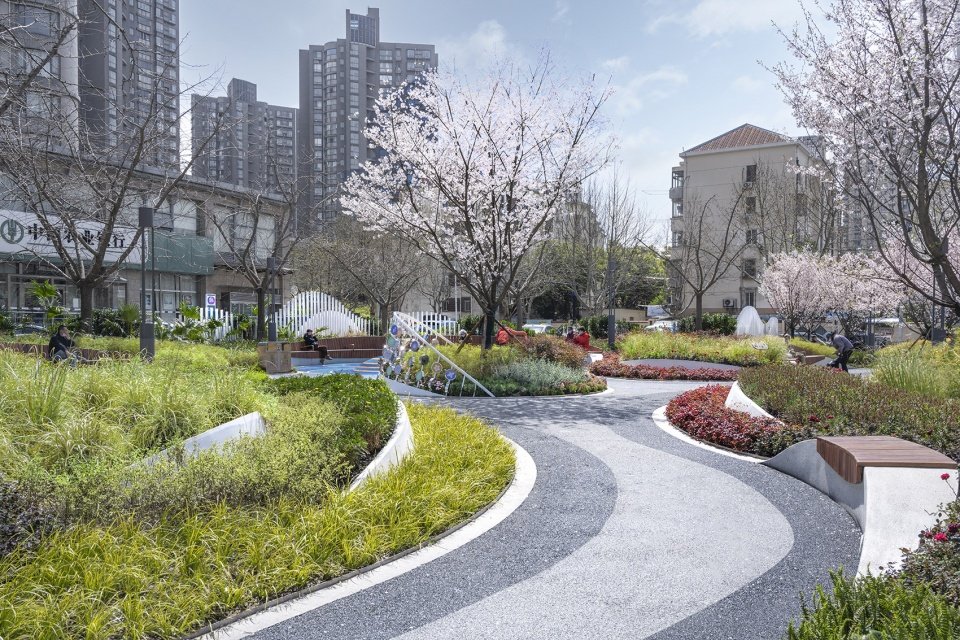
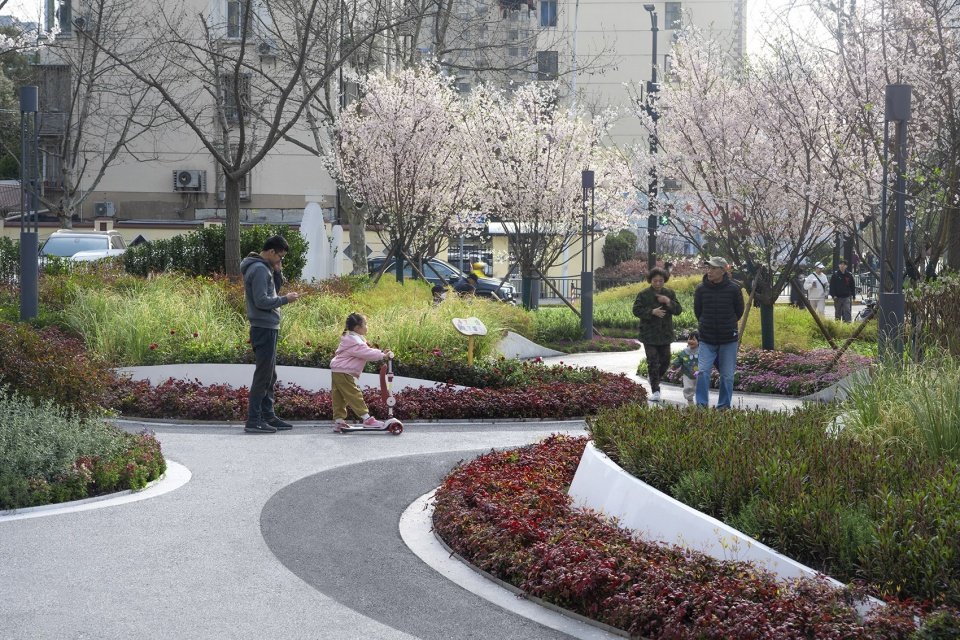
公园中座椅与园路的充分融合,使通行空间与休憩空间一体化。在集约化利用场地空间的同时,园路边界与地面纹理交织且宽窄变化有序,使园路不再是单纯的通道,而是“流动的景观体验空间”。
The full integration of benches and park roads in the park creates a fused space for both circulation and relaxation. While intensively utilizing the space, the boundaries of the park roads and ground textures are intertwined in an orderly varying width and create a “flowing landscape experience space”, transforming the park roads from a simple passage to a dynamic landscape.
▼流动的景观体验空间,Flowing landscape experience space ©U+ Design Lab
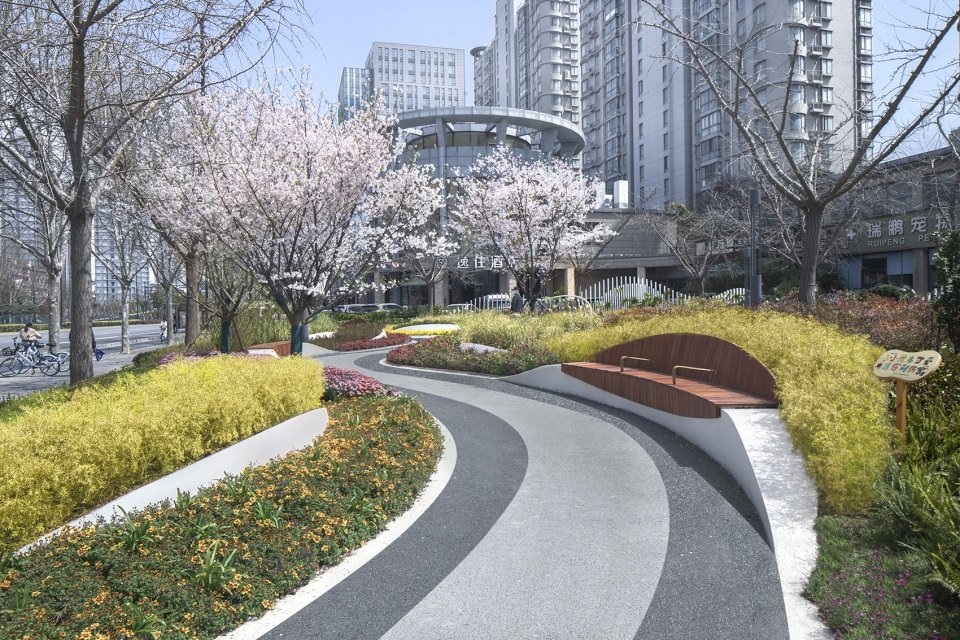
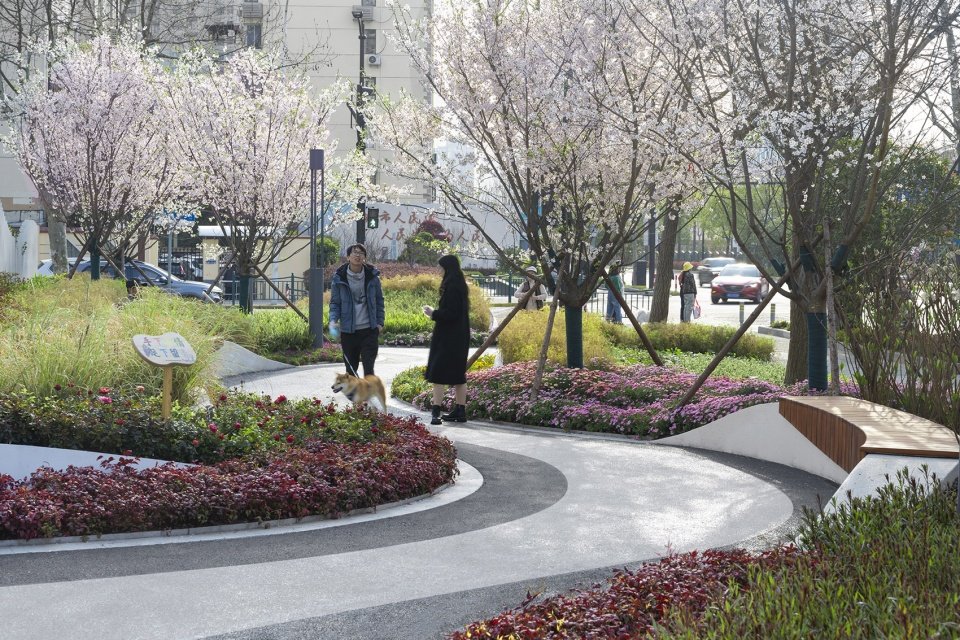
语言融合:统一的概念语言与多样性设计表达
Language integration — Integrated conceptual language and diverse design expression
曾经的洋泾地区是地势低洼的近海滩地,成陆于唐代,在后续的历史沿革中,逐渐发展为河流纵横、往来商船农舟络绎不绝的水乡街镇,后逐步繁荣成市,“水”作为承载洋泾存在与发展的重要元素,自古与之息息相关,因此在公园的设计中,水元素之灵动、变化、柔和的美学特征,均通过多样性的设计予以演绎表达,在铺装图案、挡墙与座椅、绿化、地形、艺术格栅、绿篱、儿童活动区与互动装置的设计中,均能看到水形水姿的踪影。统一的概念语言与多样性的设计表达,保证了整体设计风格的统一,且在有限的场地内,最大化了绿地的功能与景观,因此在公园中,人们会发现,无论于何处拍照或者活动,眼前的景观都是差异化的呈现,这一定程度上,也是对传统造园中“小中见大”、“步移景异”等理念的现代传承。
The Yangjing area used to be a low-lying coastal land that emerged during the Tang Dynasty, and its subsequent historical evolution gradually developed into a water town with rivers crisscrossing and boats laden with goods shuttling back and forth. Later, it gradually prospered into a city. “Water” has been an important element carrying the existence and development of Yangjing since ancient times, and thus, in the design of the park, the dynamic, changing, and soft aesthetic features of water elements are expressed through diverse design elements. The traces of water features can be found in the paving patterns, retaining walls, benches, greenery, terrain, artistic grilles, green hedges, children’s activity areas, and interactive devices design. The combination of a unified concept language and diversified design expression ensures the unity of the overall design style while maximizing the functionality and landscape of the green space within the limited site. Therefore, in the park, people will discover that no matter where they take pictures or activities, the landscapes they see are presented in a differentiated manner. This to some extent is a modern interpretation of the traditional garden design concepts of “much in little” and “progressive change in scenery”.
▼水元素在景观中的多样性演绎表达,The diverse interpretation and expression of water element in the landscape ©U+ Design Lab
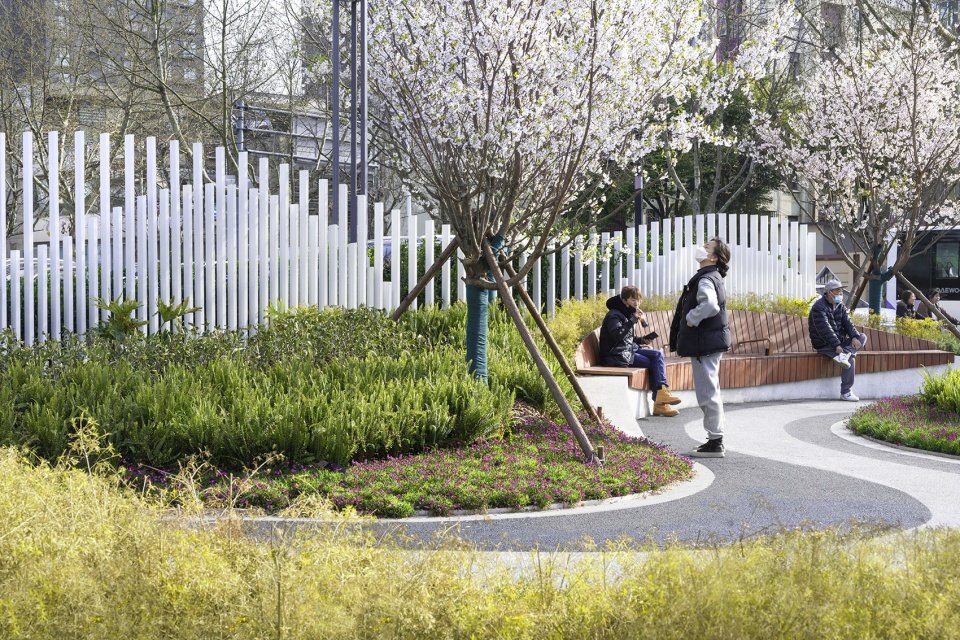
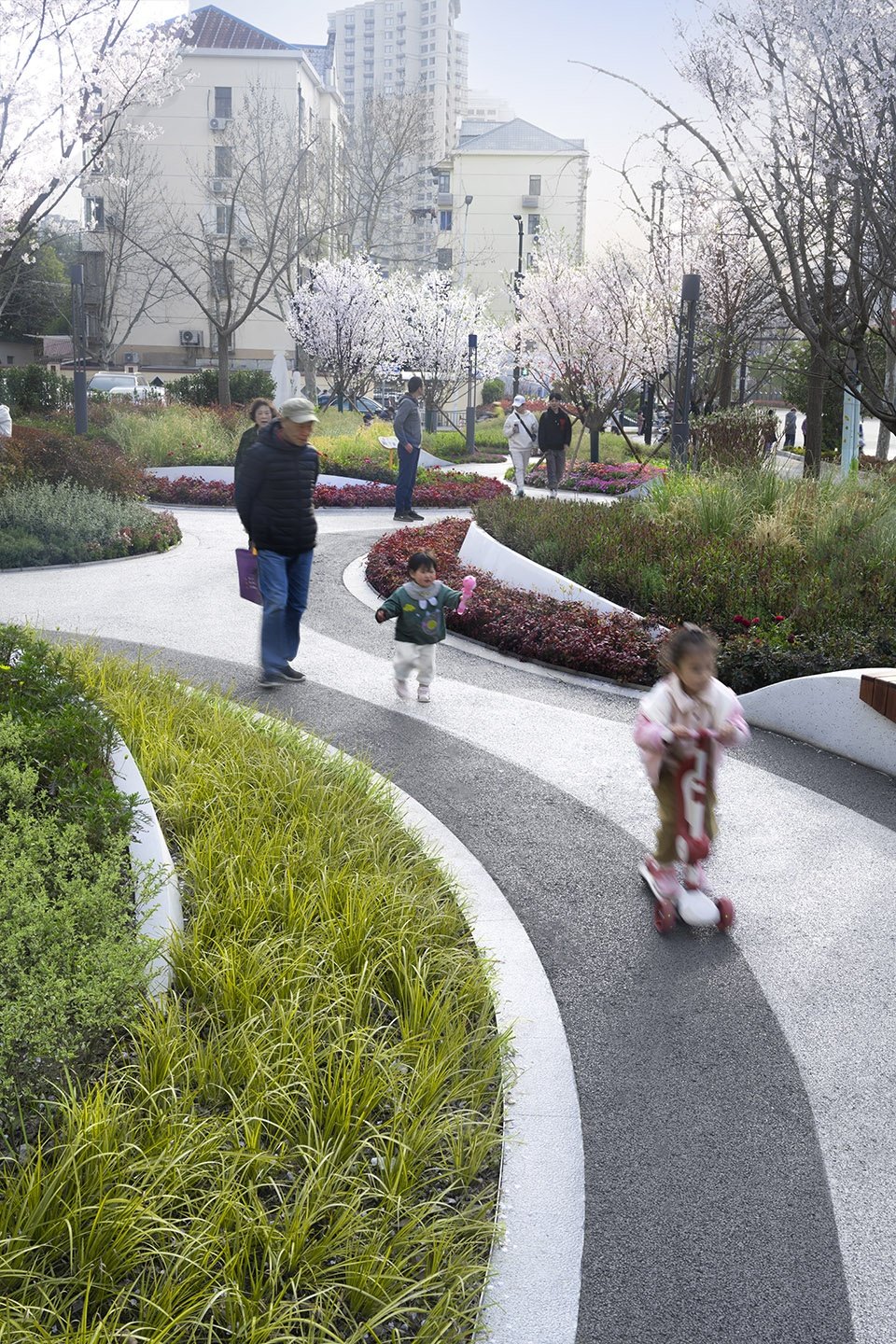
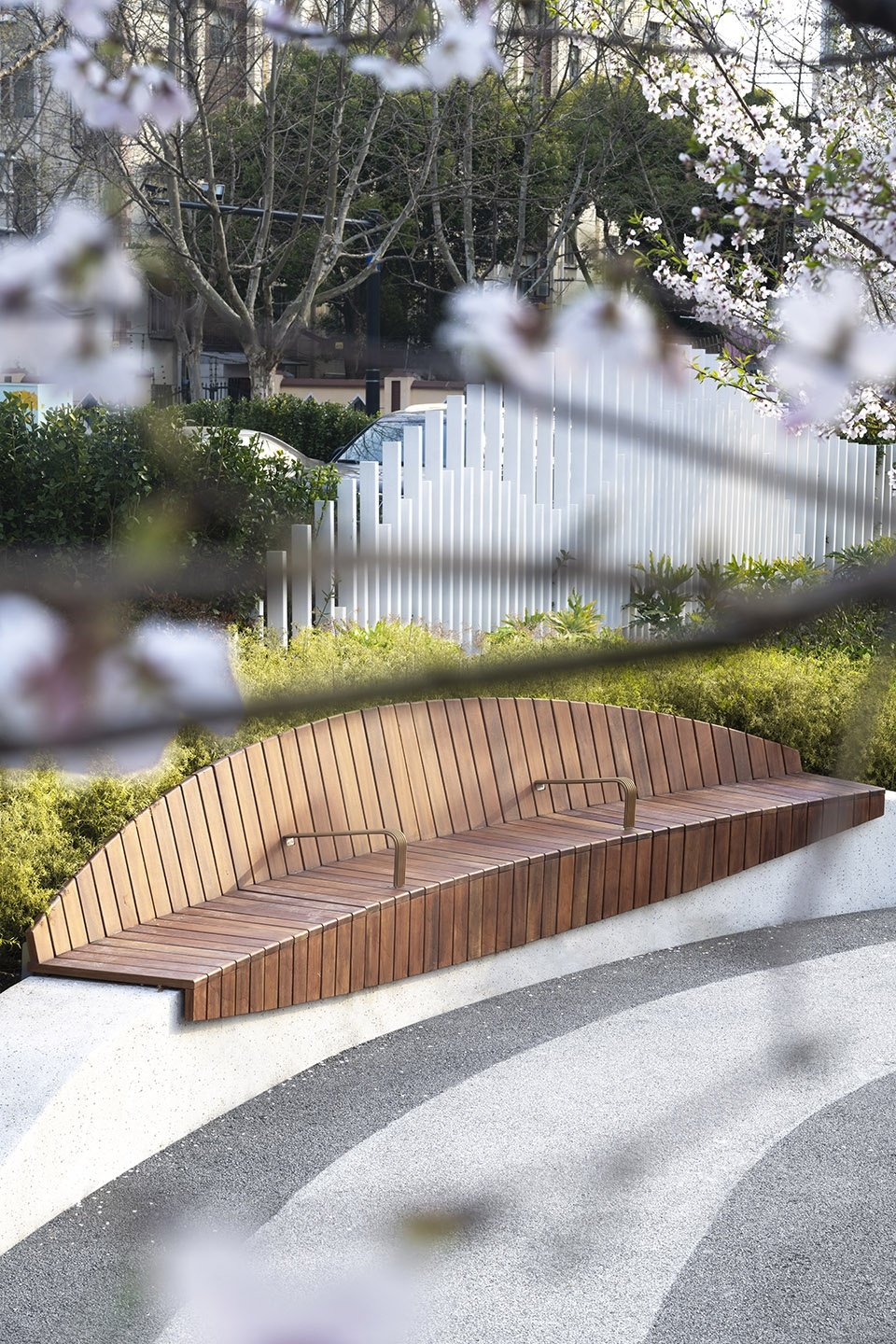
使用者融合——最大化的适儿与适老理念
Users integration — Maximized care for children and senior citizens
由于公园周边分布着一系列居民区、小学、幼儿园与敬老院,因此在考虑全龄适用的同时,儿童与老年人作为主要使用者的分析预估尤为得到重视,从公园建成后的参与度调查也有效证实了前期使用者分析的正确性。因此在设计中,适儿与适老理念的融入,从设计伊始便作为工作的核心内容——无论是对场地竖向的梳理以解决原始高差,满足全园无障碍,还是在休憩座椅上安装扶手,有助于老人扶拄,亦或是在有限的场地空间中植入更多的儿童游戏、互动、科普内容,乃至整个公园空间中柔性设计语言与元素的表达,均是对适儿与适老理念的最大化努力。
Due to the presence of various residential areas, primary schools, kindergartens, and nursing homes around the park, the analysis and estimation of children and elderly people— the main users, were given special attention while considering the park’s suitability for all ages. The degree of participation survey conducted after the park was completed confirmed the previous user analysis. Therefore, in the design, the concept of being suitable for children and seniors was integrated, and it was considered a core element from the beginning of the design process. Whether it was addressing the original height difference of the site to make the entire park barrier-free or installing armrests on the benches to help the elderly, or incorporating more children’s interactive, and educational content into the limited space of the park, or even the expression of flexible design language and elements throughout the park space, all were efforts towards maximizing the concept of being suitable for children and the elderly.
▼集游戏、互动、科普为一体的儿童活动空间,A children’s activity space that combines games, interaction, and popular science education ©U+ Design Lab
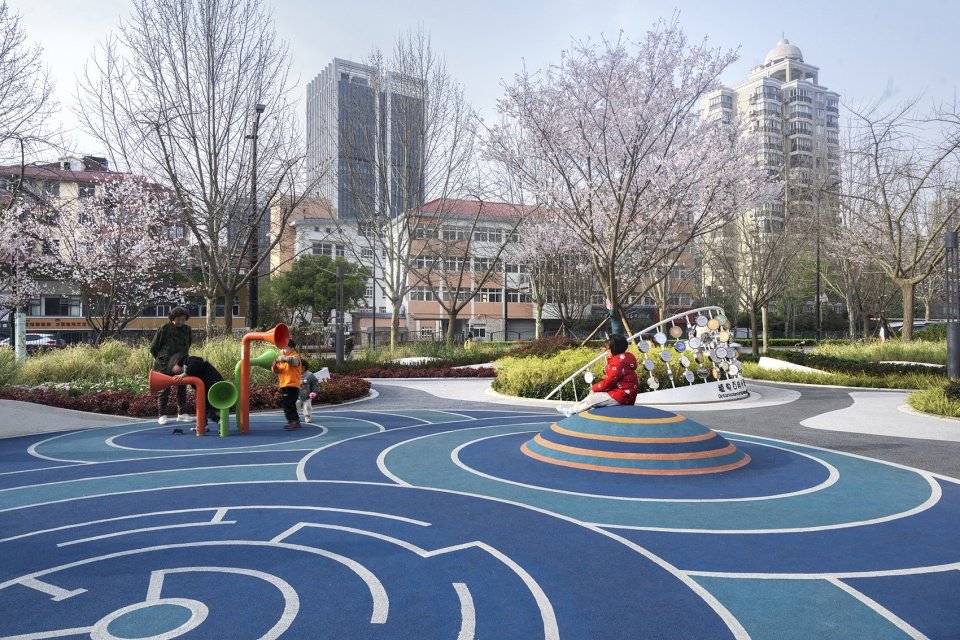
▼儿童活动场一角,One corner of the children’s activity area ©U+ Design Lab
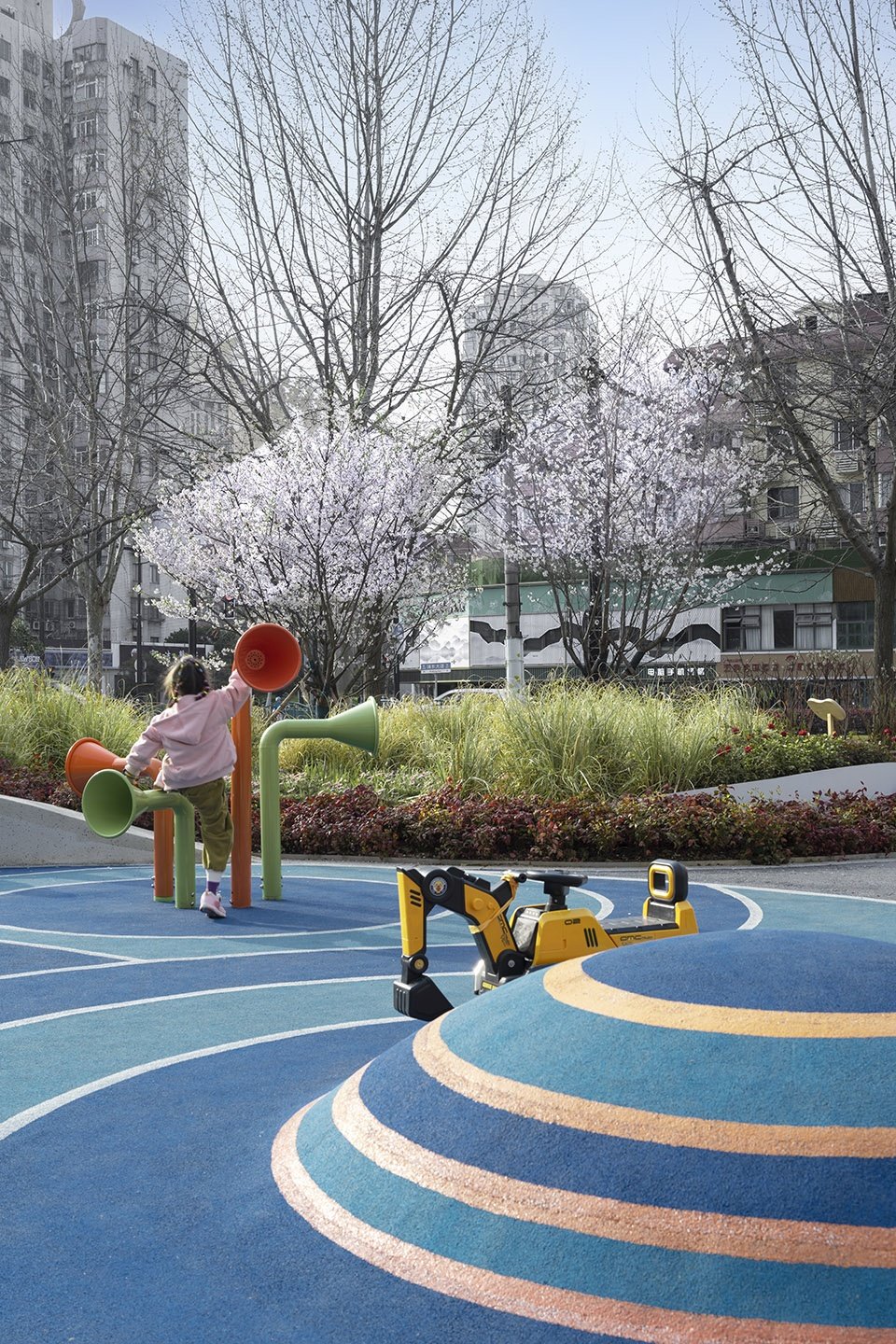
▼“植物百科小课堂”科普互动游戏装置,”Botanical Encyclopedia Class” popular science interactive installation ©U+ Design Lab
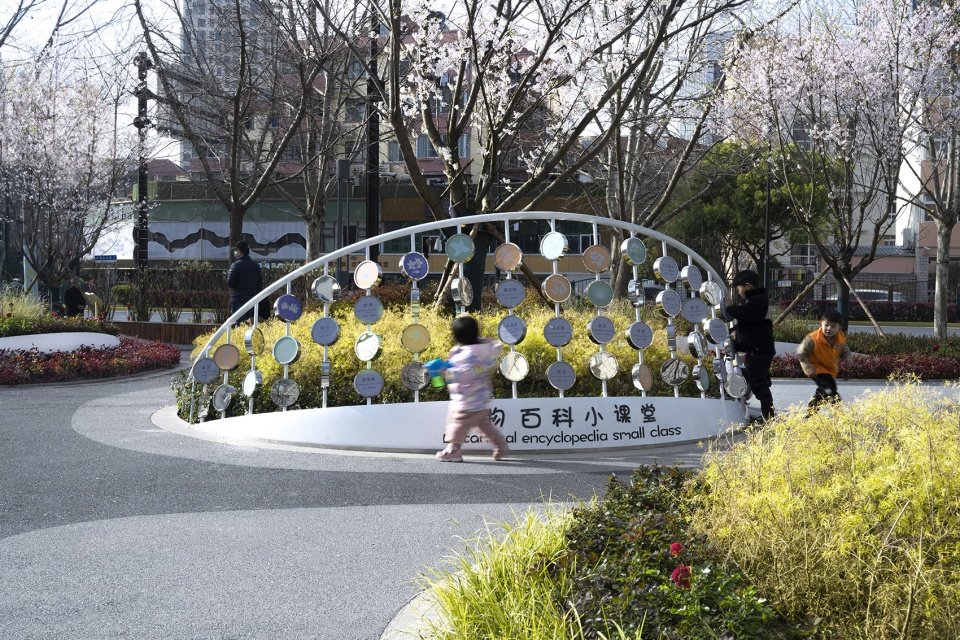
参与者融合:社区多方共建共治
Participators integration: Community multi-participative co-construction & management
公园的设计与最终实施,得到了包括业主单位在内的社会多方参与,充分听取了周边社区居民、学校、物业单位的意见几经易稿,最终成型。其中公园的命名与提示牌设计,就在业主单位洋泾街道的指导下,得到了与公园一路之隔的上海六师二附小师生与家长们的积极相应—— “泾馨绿地”的名字便是经过学校两轮征集、投票并与街道协商后的所得,泾馨”有着洋泾街道温馨社区的美好寓意,同时也是公园设计与建设“精心谋划”里“精心”的谐音,体现着公园精心构思、协同建设之意。在绿地陆续建成后,六师二附小的同学们也积极参与为绿地设计温馨提示语,最终经过挑选,一系列充满童趣的标识在跃然呈现与公园中,为之注入了新的活力。
The design and implementation of the park had multiple social inputs, including the suggestions of surrounding community residents, schools, and property manager, and went through several drafts before finally forming the park. The naming and signage design of the park, under the guidance of the client, received a positive response from the students and parents of the nearby school. The name “Jingxin Green Space” was obtained through two rounds of collection, voting, and consultation with the client. “Jingxin” means a warm community in Yangjing Sub-district and also echoes the “meticulous” planning in the design and construction of the park, reflecting the carefully crafted and coordinated construction of the park. After the green space was built, the nearby school also actively participated in designing signs for the park. Finally, after selection, a series of child-friendly signs were presented with great liveliness, injecting new vitality into the park.
▼六师二附小的同学们为公园设计的童趣标识,Child-friendly Signages for the Park Designed by the nearby school’students ©U+ Design Lab

▼孩子与老人们在柔性的景观空间中各得其所,The children and the elderly can both enjoy themselves in the flexible landscape space ©U+ Design Lab
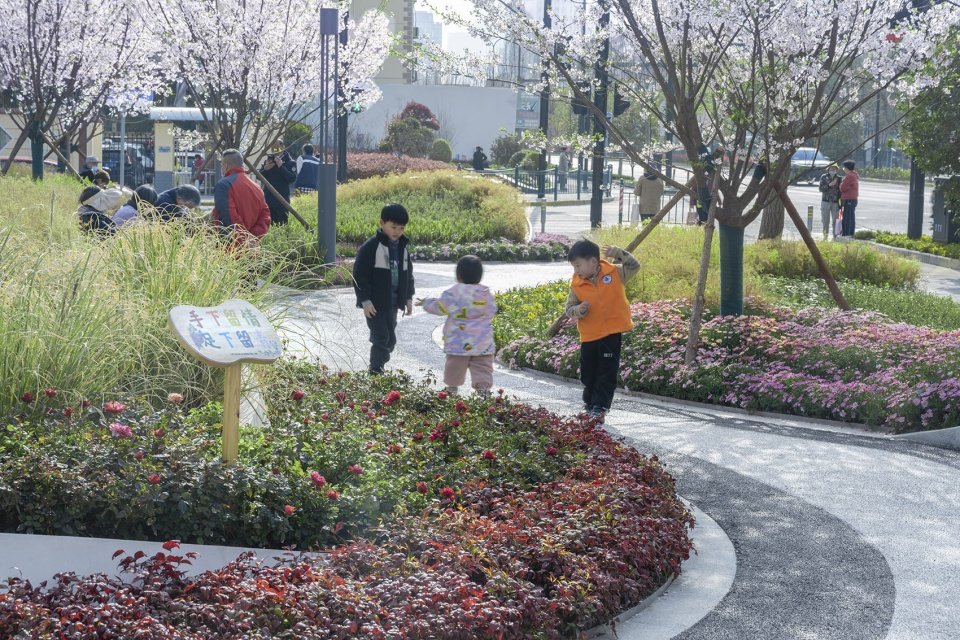
3.结语
Conclusion
时值当下,口袋公园建设在城市更新过程中越发受到关注与重视,“泾馨绿地”作为其中的一个代表,从规划设计、开放共享、共建共治等方面,开展了一系列实践与探索:在有限的场地空间中,最大化地促进绿地与城市的融合,无论是入口的“点”、沿街的“线”,整体空间“面”均与城市空间协同;激发场所活力,使多样性的参与者在其中各得其所、各得其乐;强化主题特征,使绿地结合形式语言与主要使用者诉求,具有了明确的故事性与功能性延展;多方公建共治,让更多社区与社会力量参与到公园的建设与运营中,使彼此更具归属感、获得感与成就感。
At the present time, the construction of pocket parks has received increasing attention and importance in the process of urban renewal. “Jingxin Green Space”, as a representative of pocket parks, has carried out a series of practices and explorations from planning and design, open sharing, co-construction and co-management. Within the limited space, it maximizes the integration of green space and the city, where the entrance is a “dot”, the street is a “line”, and the overall space is a “plane” coordinated with the urban space. It enhances the vitality of the park, allowing diverse participants to enjoy it in their own way. It aims to accommodate diverse needs from various participants, to make the design language responding the user’s demands, and enrich its storytelling and functionality. The co-construction and co-management with multiple parties enable more community and social forces to participate in the construction and operation of the park, making them feel a sense of belonging, gain recognition, and a sense of achievement.
▼公园夜景,Night scene of the park ©U+ Design Lab
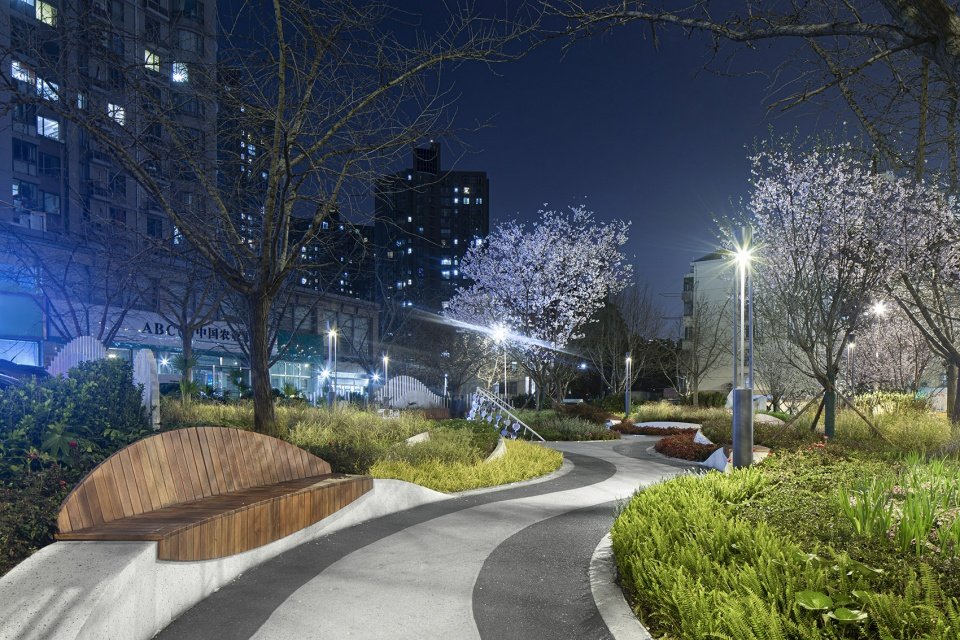
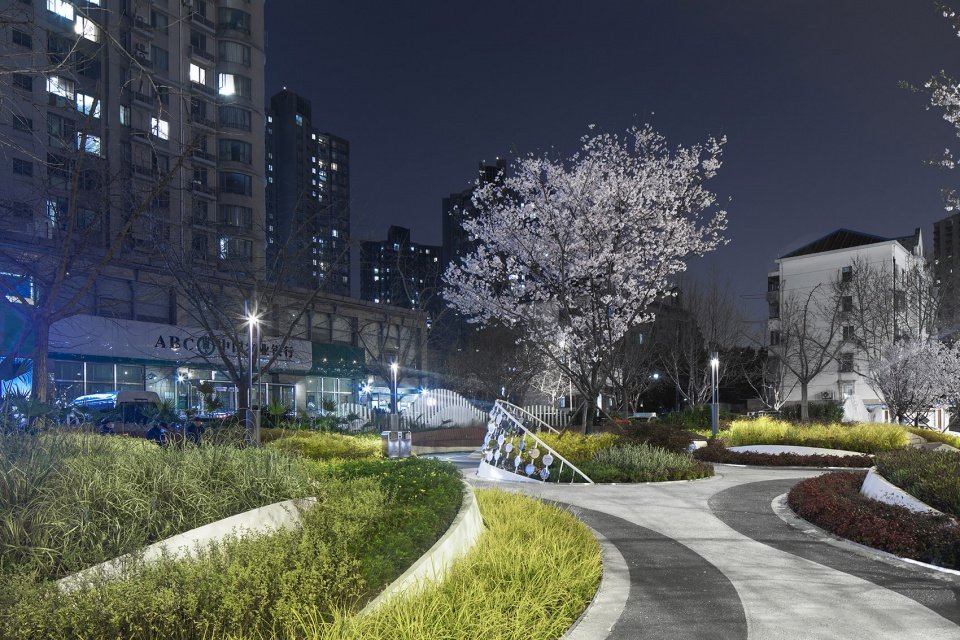
▼施工历程,Construction process ©U+ Design Lab
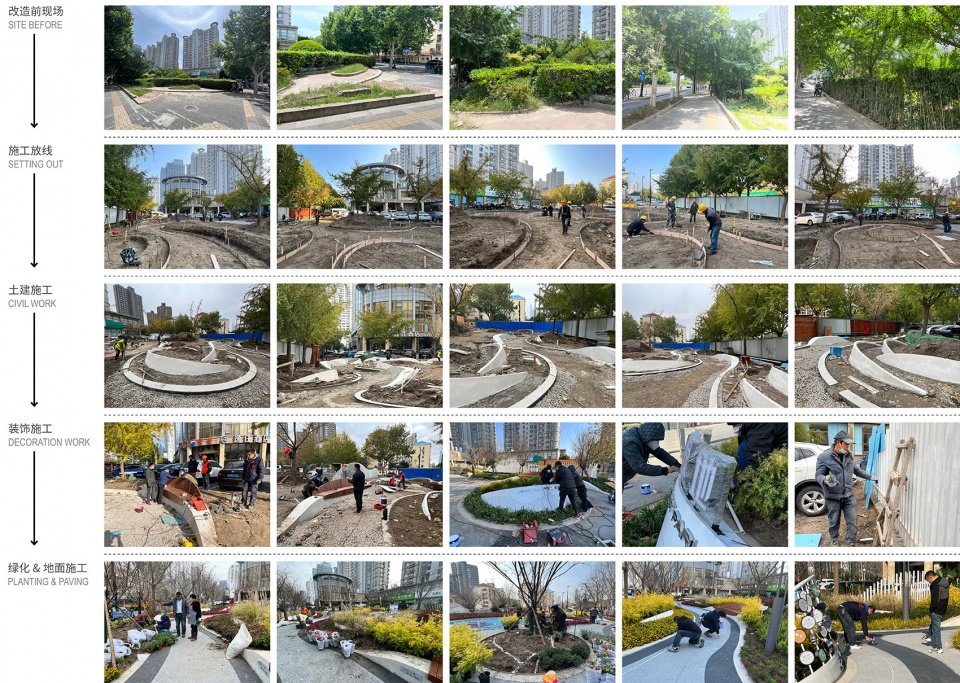
▼总平面图,Masterplan ©U+ Design Lab
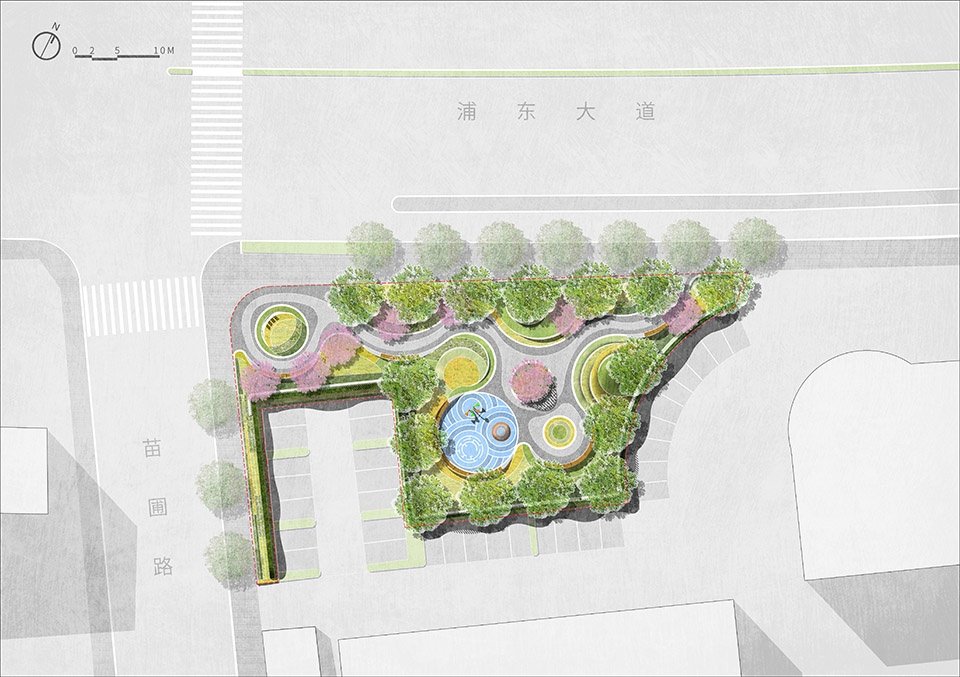
项目名称:上海泾馨绿地口袋公园
项目类型:景观
设计单位:U+ Design Lab
设计时间:2022.07—2022.10
建设时间:2022.10—2023.01
景观面积:1200 ㎡
项目地址:上海市浦东新区浦东大道苗圃路交叉口
材料:透水混凝土、EPDM塑胶、水洗石、木材、钢材、仿石材PC砖
设计主创:王粲、郑志成
设计团队:张晋、郭雨琪、刘金凤、杨浩、闫青
照明顾问:姜兆昱
摄影: 黎伟、王粲
业主单位:上海市浦东新区洋泾街道办事处
项目管理:上海社发浦众建设管理有限公司
施工单位:上海大康建设有限公司
施工项目经理:朱明、顾革清
共建参与:上海市浦东新区洋泾街道片区居民
上海市第六师范第二附属小学
上海东扬房地产开发有限公司
合作设计:青岛时代建筑设计有限公司
Project name: Shanghai Jingxin Pocket Park
Project type: Landscape
Design: U+ Design Lab
Design year: 2022.07-2022.10
Built year: 2022.10-2023.01
Site area: 1200 ㎡
Project location: Crossing of Pudong Avenue and Miaopu Road, Pudong District, Shanghai
Material: Permeable concrete, EPDM rubber, Washed stone, Wood, Steel, Simulated stone PC bricks
Leader designer: Can Wang, Zhicheng Zheng
Design team: Jin Zhang, Yuqi Guo, Jinfeng Liu, Hao Yang, Qing Yan
Lighting consultant: Zhaoyu Jiang
Photographer: Wei Li, Can Wang
Client:Yangjing Sub-district
Project managing consultant: Shefa Puzhong Construction Managing Co., Ltd
Constructor: Shanghai Dakang Construction Co., Ltd
Construction project manager: Ming Zhu, Geqing Gu
Public participation:
Residents of the Yanging Sub-district, Pudong District, Shanghai
The Second Affiliated Primary School of Shanghai Normal University No.6
Shanghai Dongyang Real Estate Development Co., Ltd
Collaborative design: Qingdao Times Architectural Design Co., Ltd.
More: U+ Design Lab。更多关于他们:U+ Design Labon gooood


