梅子林复育计划 : 实验性建筑复修示范
Project Plum Grove:Revitalising Mui Tsz Lam with Experimental Restorations
项目负责人: 钟宏亮, 香港中文大学建筑学院副教授
年份: 2022年
地点: 香港沙头角梅子林村
Project Leader: Thomas Chung, Associate Professor, School of Architecture, CUHK
Year: 2022
Site: Mui Tsz Lam, Sha Tau Kok, Hong Kong
▼视频,Video ©香港中文大學建築學院
【梅子林复育计划】(Project Plum Grove)开创香港偏远乡郊大学与村落行动研究伙伴模式,透过实验性建筑复修活化拥有360年历史的客家村落。 位于新界东北沙头角的梅子林村,与邻近的客家乡村结盟,组成了以荔枝窝为中心的庆春约七村。
昔日的农耕乡镇在20世纪60-70年代受移民潮影响,大量乡民移居海外及市区,人去楼空的村落也逐渐荒废。 如今村内多半被颓垣败瓦掩埋,但其由排屋、风水林、梯田、溪流及老井等组成的原有村落格局及人文景观(cultural landscape)依然清晰可见。
Project Plum Grove revitalizes the 360 year-old Hakka village of Mui Tsz Lam in rural Hong Kong via experimental architectural demonstrations. Two ruined houses (Old House and Mural House) are revived using three design principles: 1) In-situ reuse and rammed earth reconstruction, 2) light-touch interventions and 3) participatory action design research engaging villagers, students, volunteers and professionals over two years. With a second phase of restoration underway, the project regenerates Place by reconnecting People via a collaborative Process, demonstrating a viable model for longer-term village revitalisation in Hong Kong.
▼2020年的场地,Aerial photo, May 2020©香港中文大學建築學院
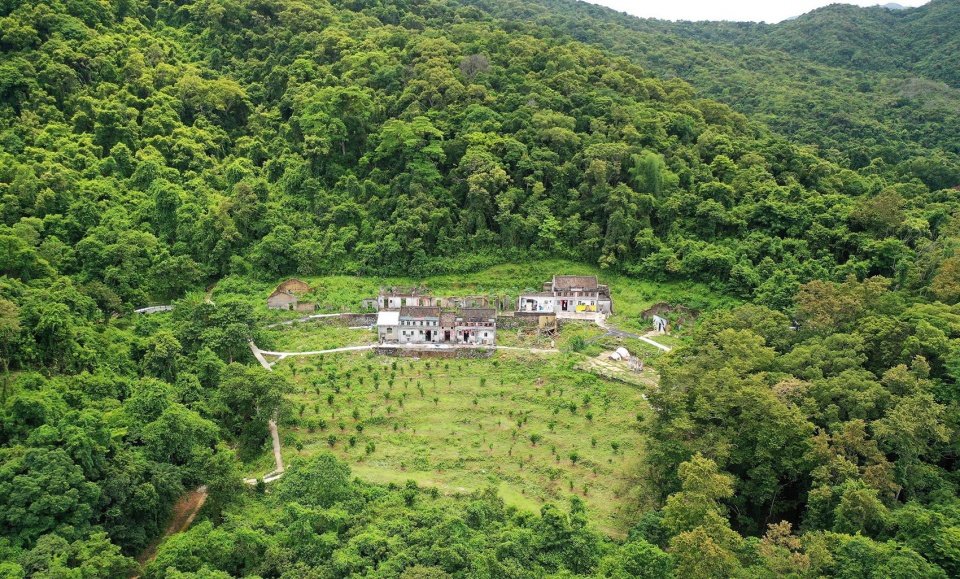
▼梅子林村场地轴测图,2022年,Mui Tsz Lam Village Isometric 2022-2©香港中文大學建築學院
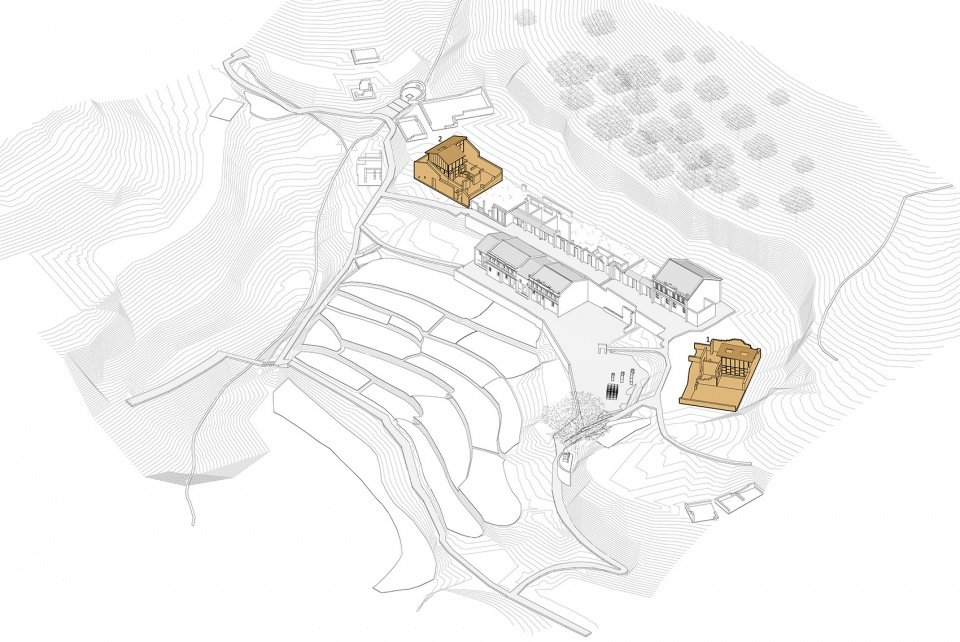
此计划2020年底启动,由香港中文大学建筑学院副教授钟宏亮(Thomas Chung)领导,旨在保存历史建筑与文物及探索未来乡郊生活。 项目针对村内两栋不同类型的住宅遗址进行建筑示范,村尾的「老屋」为全村最古老,朝北的三开间天井建筑,而村头的「壁画屋」则是单开间排屋,正立面有由驻村艺术家创作的彩色壁画,描绘了村里常见的花鸟。
▼位于村尾的老屋,The Old House©香港中文大學建築學院
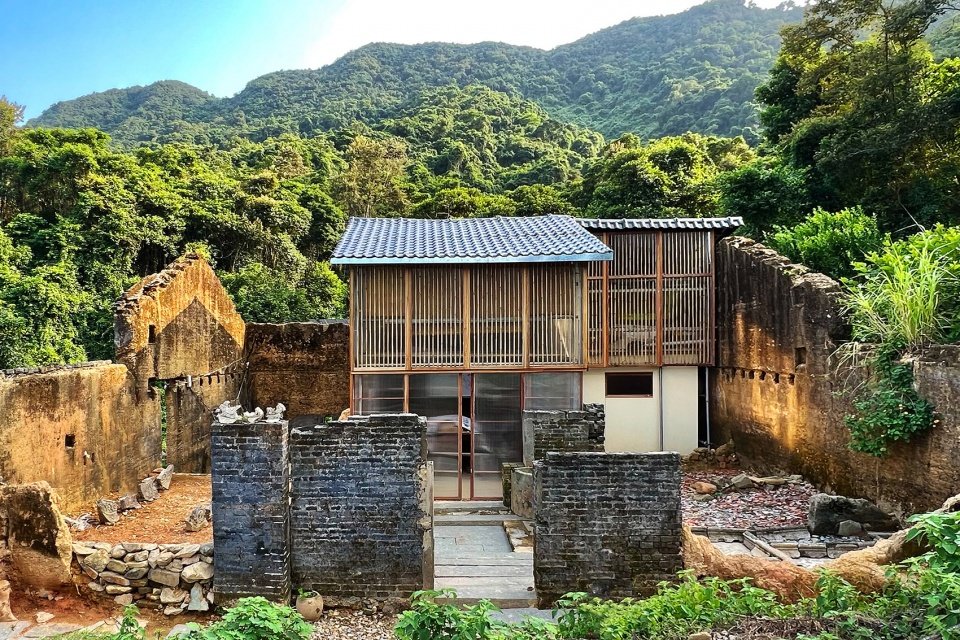
▼位于村头的壁画屋,Mural House©香港中文大學建築學院
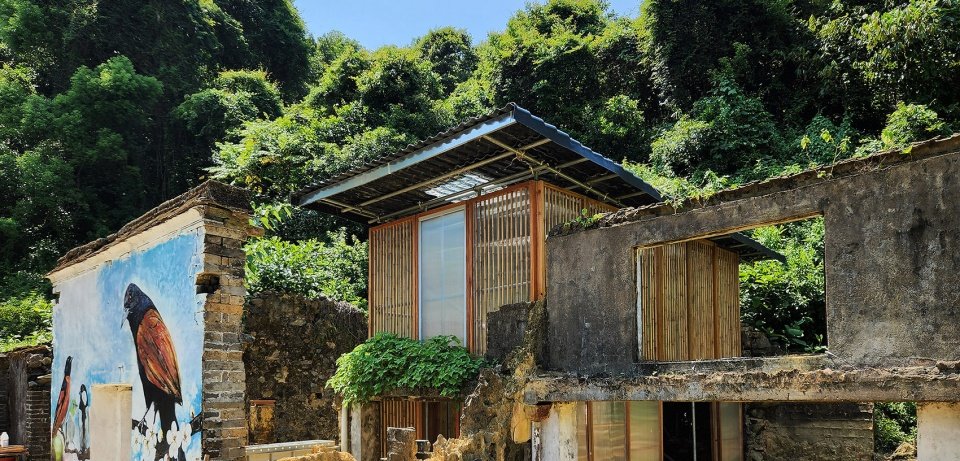
Project Plum Grove pioneers university-village action-research partnership to revive the 360 year-old Hakka village of Mui Tsz Lam (MTL) in Hong Kong’s remote north-east New Territories. Literally meaning “Plum Grove”, MTL is only 25km from Mong Kok, one of the world’s densest neighbourhoods. As part of a historic farming village cluster in Sha Tau Kok, the village was abandoned since mass migration abroad in the 1960s-70s. Now half-buried, its authentic cultural landscape of rowhouses, feng shui woods, terraced fields with stream is still visible.
▼老屋轴测分解图,Old House Exploded Isometric©香港中文大學建築學院
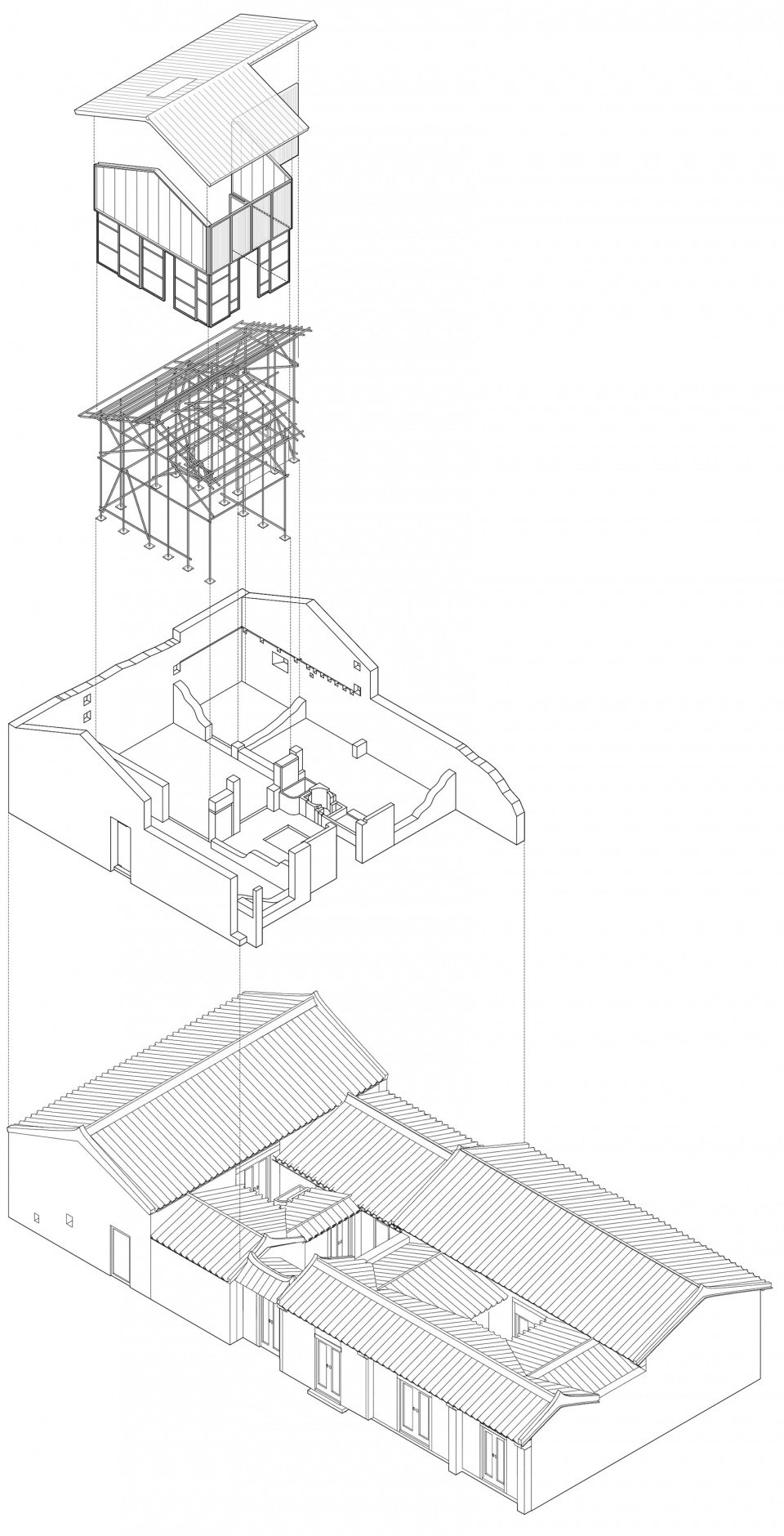
▼老屋外观,MTL Old House exterior view©香港中文大學建築學院
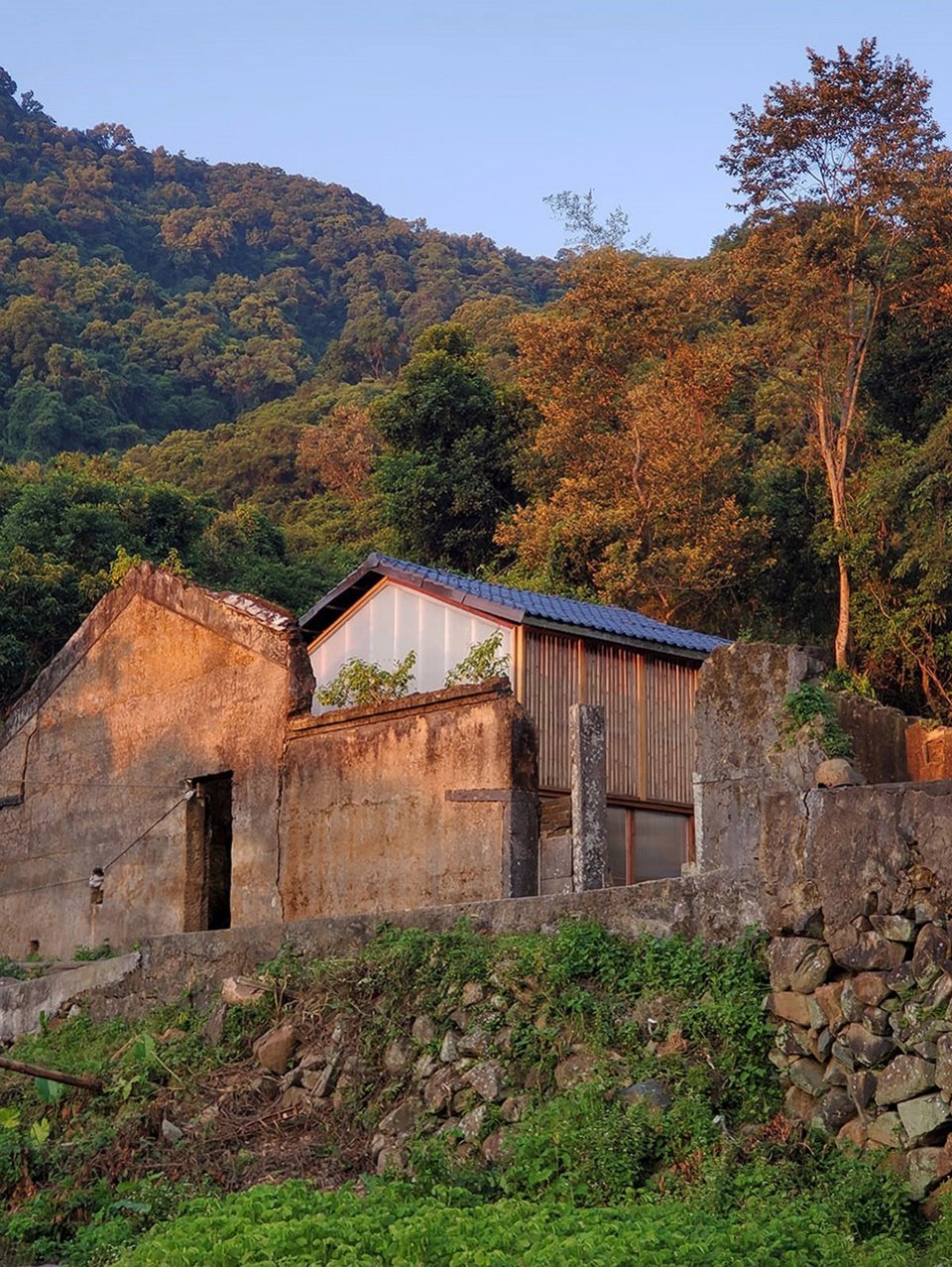
▼老屋的户外庭院,Outdoor yard in front of the Old House©香港中文大學建築學院
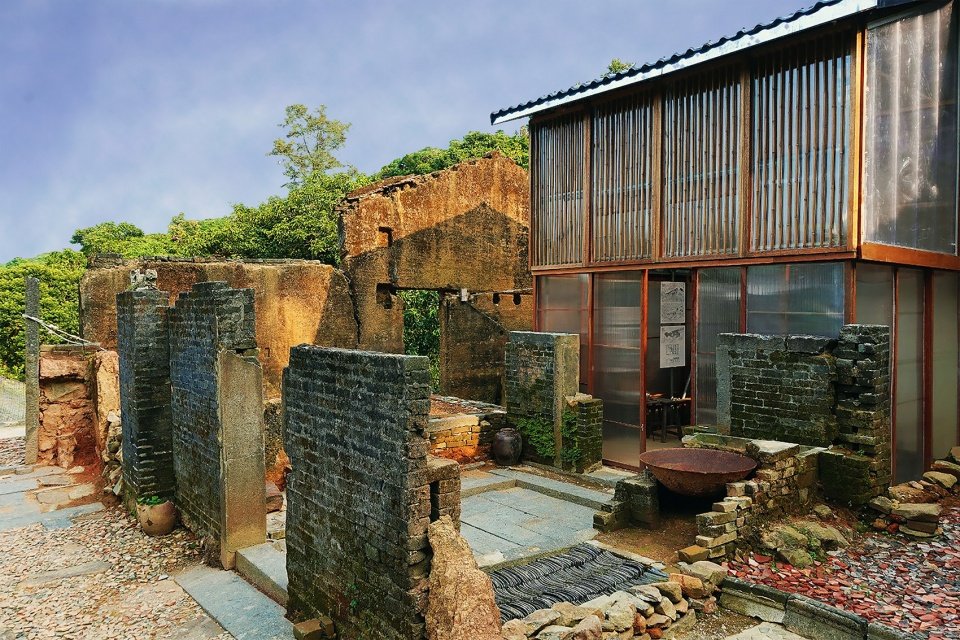
▼建筑立面,Facade©香港中文大學建築學院
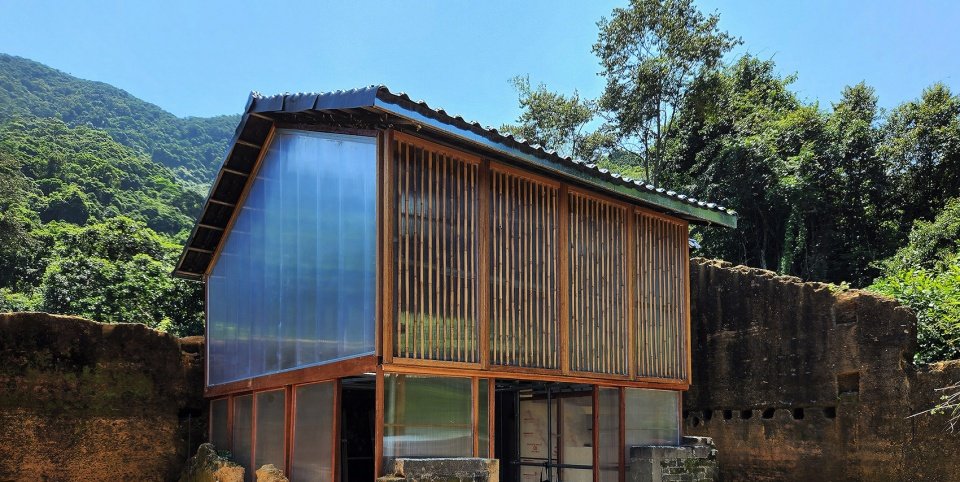
▼老屋内部空间,Interior view of the Old House©香港中文大學建築學院
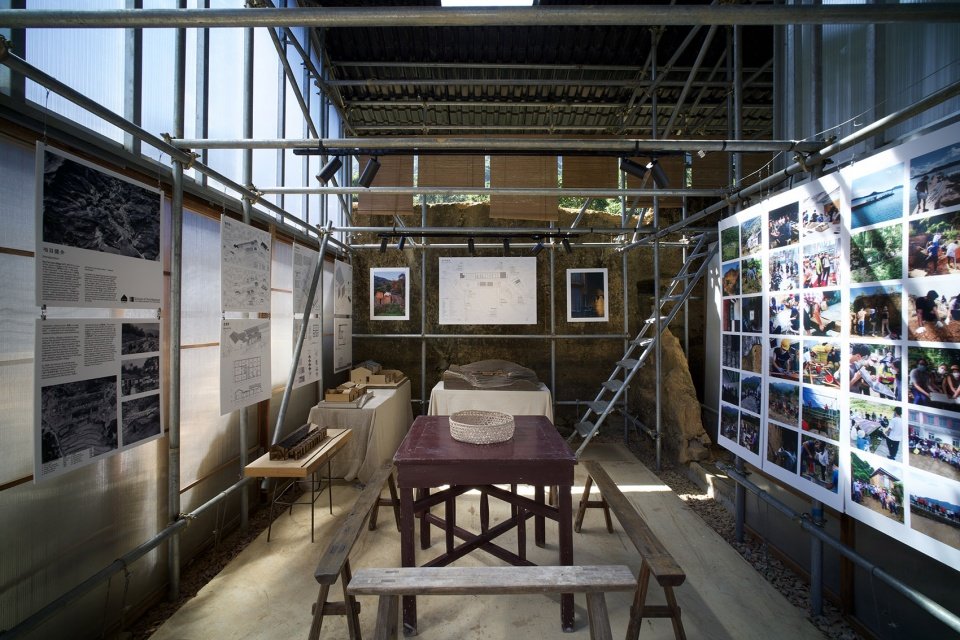
▼老屋内部空间,Interior view of the Old House©香港中文大學建築學院
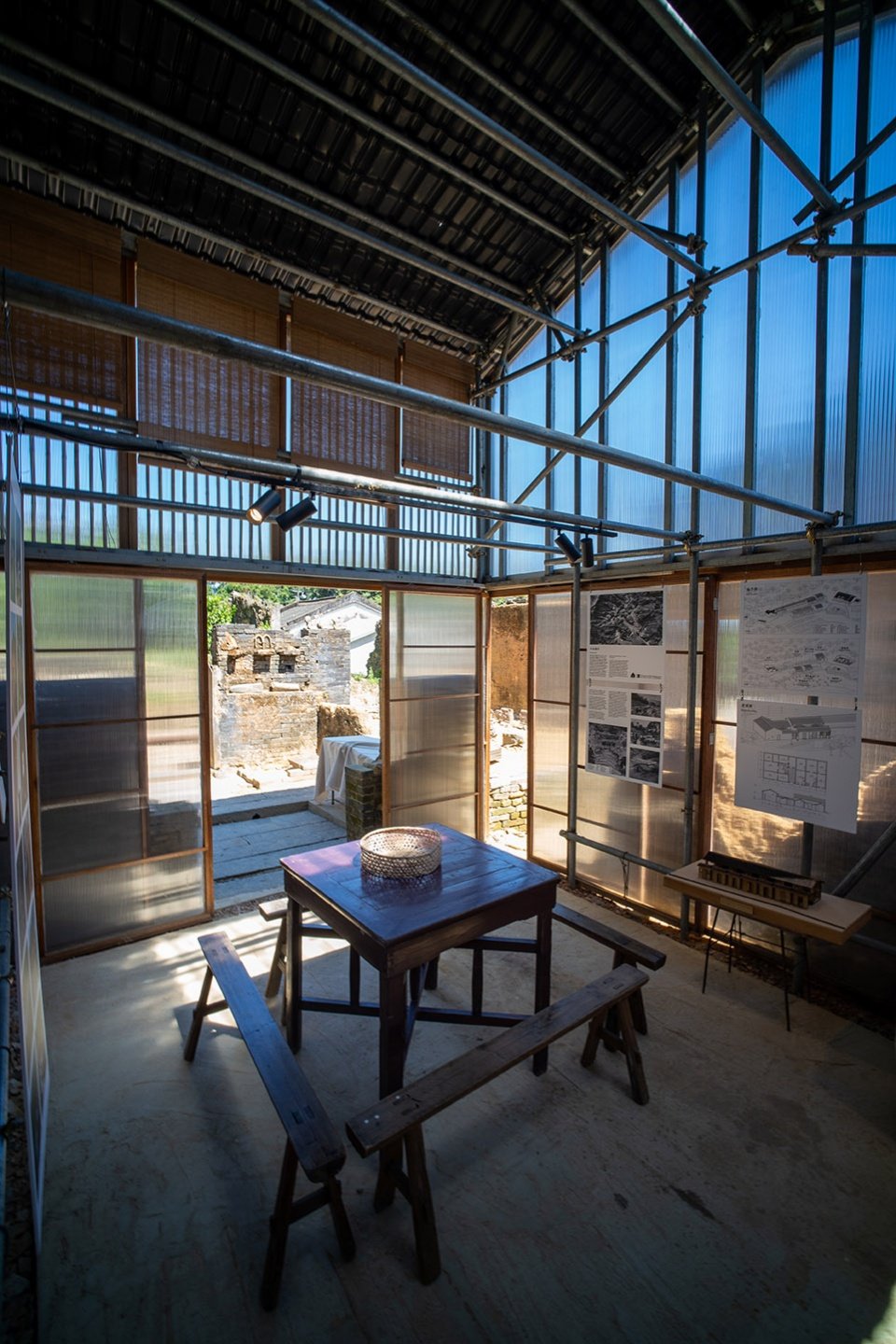
▼壁画屋轴测分解图,Mural House Exploded Isometric©香港中文大學建築學院
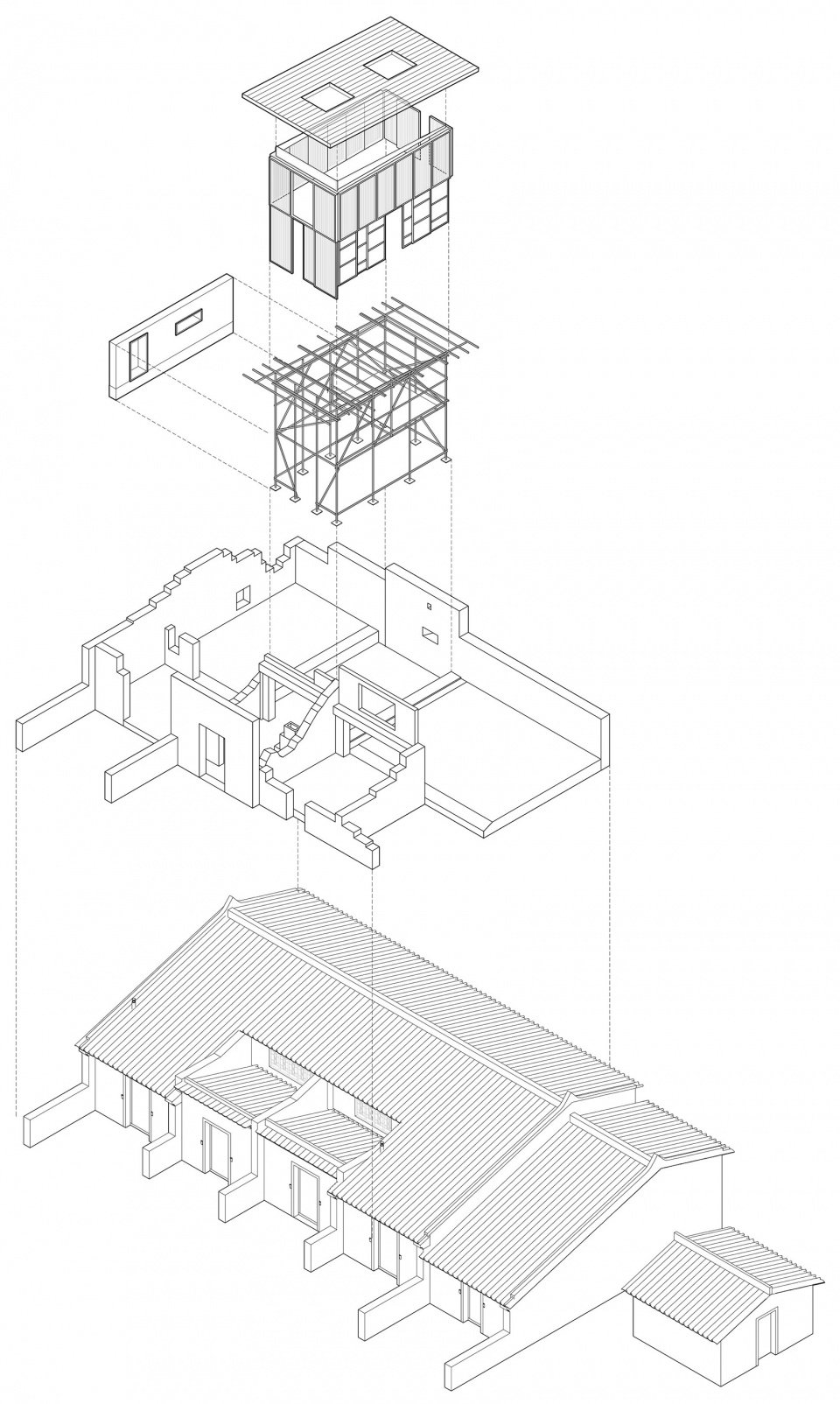
▼壁画屋外观,Mural House exterior view©香港中文大學建築學院
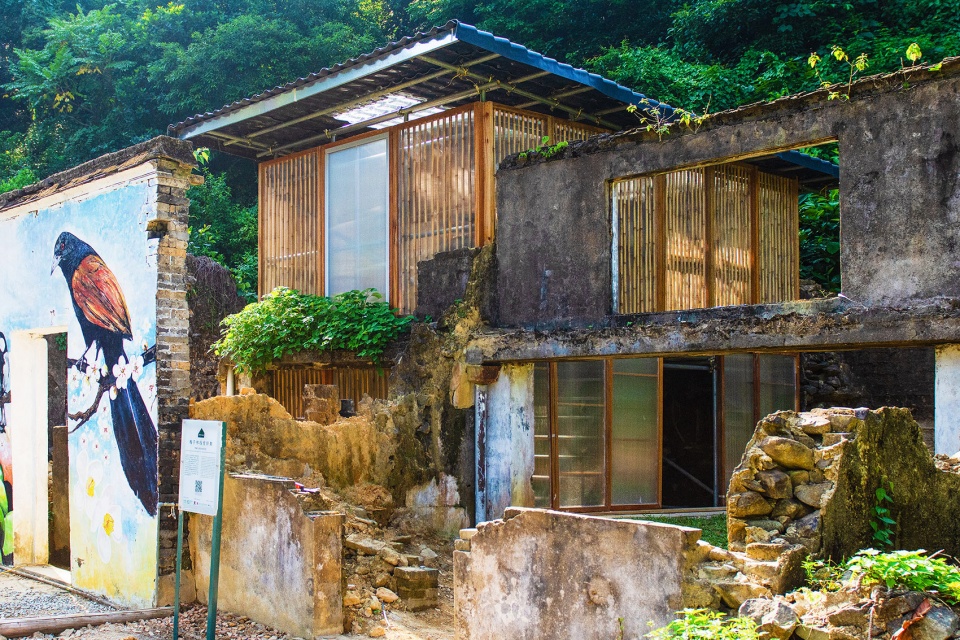
▼户外空间,Outdoor yard Mural House©香港中文大學建築學院
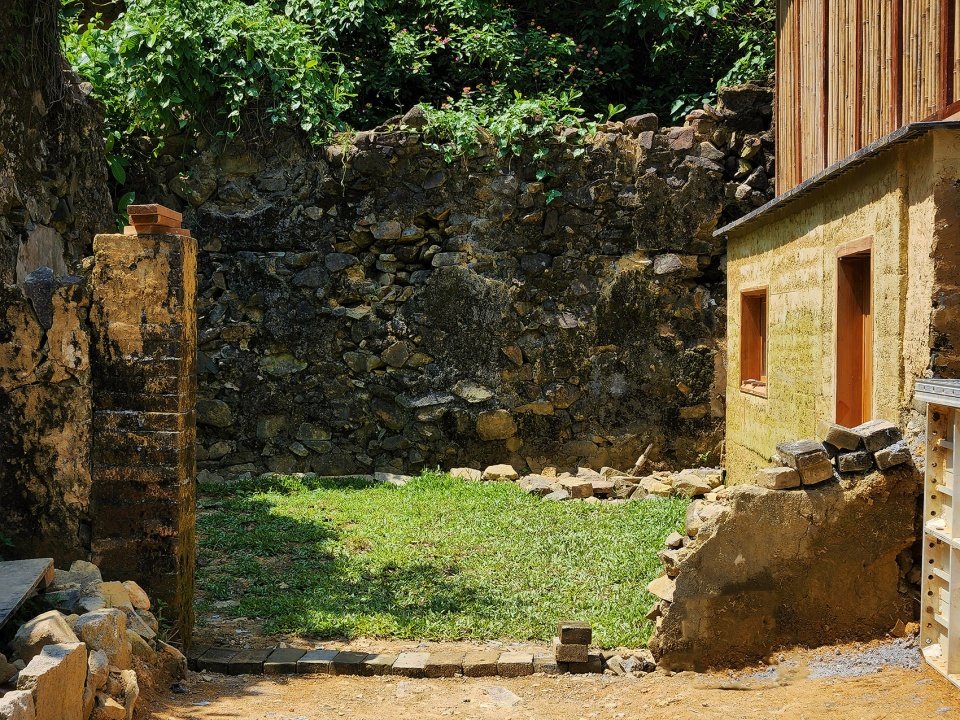
▼壁画屋立面局部,Facade partial view©香港中文大學建築學院
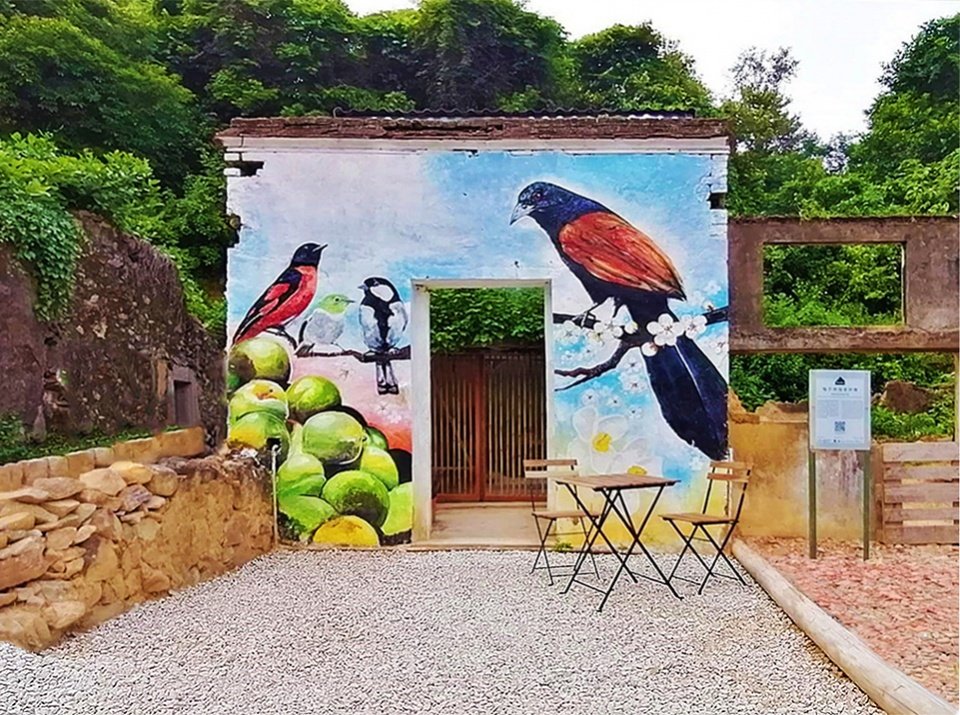
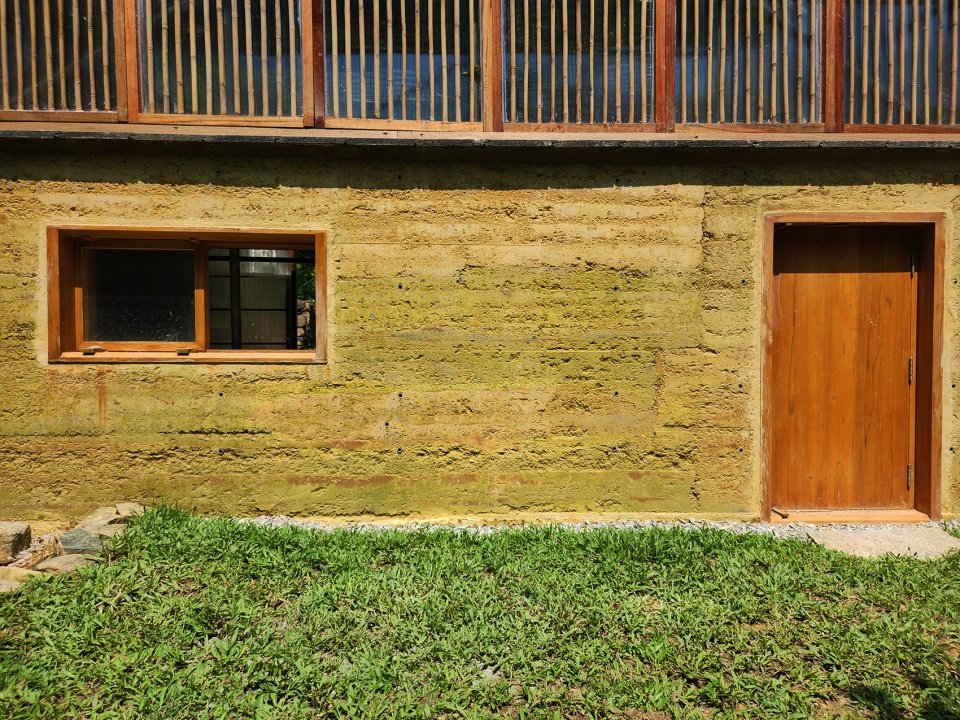
▼壁画屋室内空间,Mural House interior view©香港中文大學建築學院
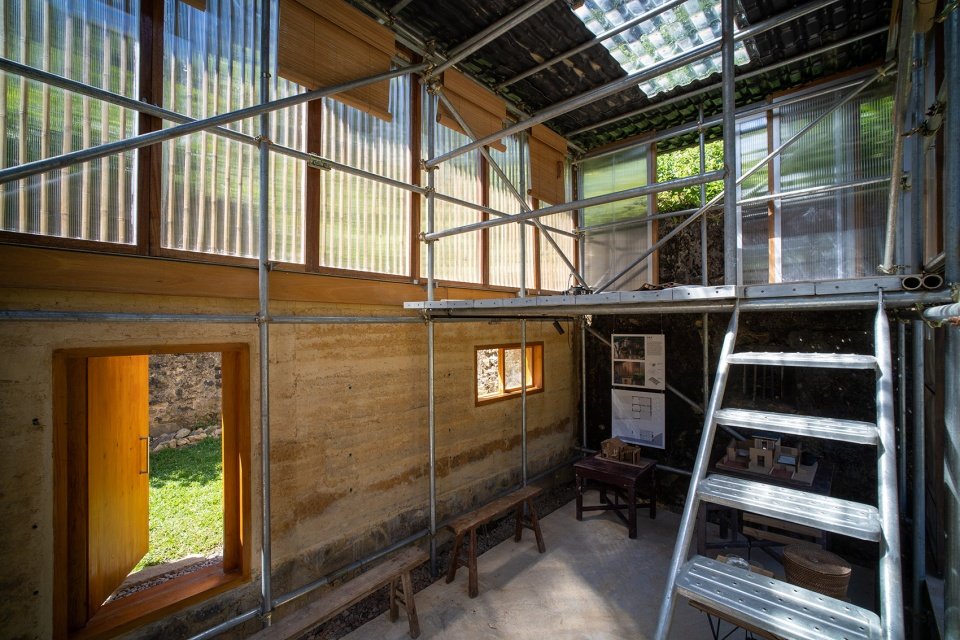
▼室内细节:新建轻巧式脚手架,轻量结构与木竹装置,Interior detailed view:Light-touch interventions, sensitive installations using scaffolding, timber-bamboo installations©香港中文大學建築學院
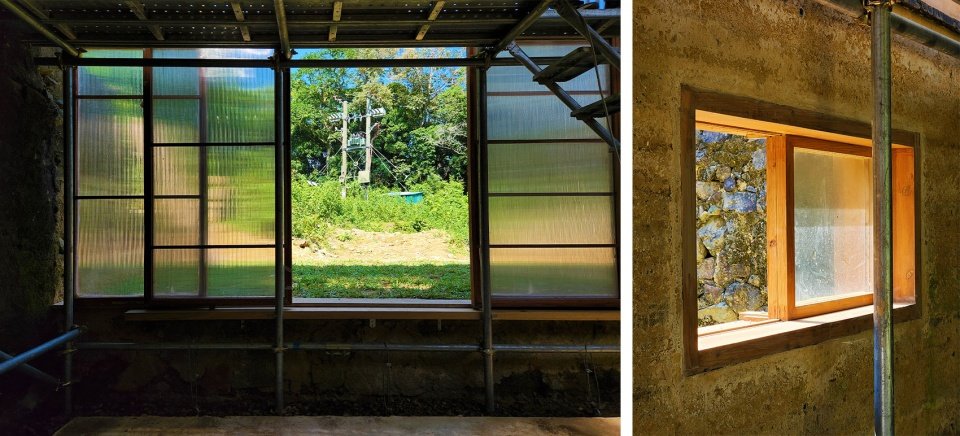
建筑采用三个设计原则, 1) 就地取材,包括在地物料转型再利用及夯土墙重建,2)新建轻巧式脚手架,轻量结构与木竹装置,及3)共创参与。 两年间,计划成功凝聚回流村民、超过120名义工、众多建筑系学生和专业人士的力量,参与头脑风暴、共同设计、现场制作和营运测试,共同塑造了古村的新面貌。
This government-funded project engaged returning villagers to kickstart MTL’s revitalisation through experimental architectural demonstrations on two ruinous heritages (Old House and Mural House) strategically sited at two ends of the village. Three design principles were adopted: 1) In-situ reuse and upcycle of locally-sourced materials, including rammed-earth reconstruction, 2) Light-touch interventions, sensitive installations using scaffolding, timber-bamboo installations, and 3) Co-create participatory revitalisation. Led by Thomas Chung, Associate Professor, School of Architecture, CUHK, this two-year project engaged villagers, over 120 public volunteers and three architecture student cohorts via experiential learning, from brainstorming, co-designing, on-site making to operation trials.
▼夯土墙重建,Rammed earth construction©香港中文大學建築學院
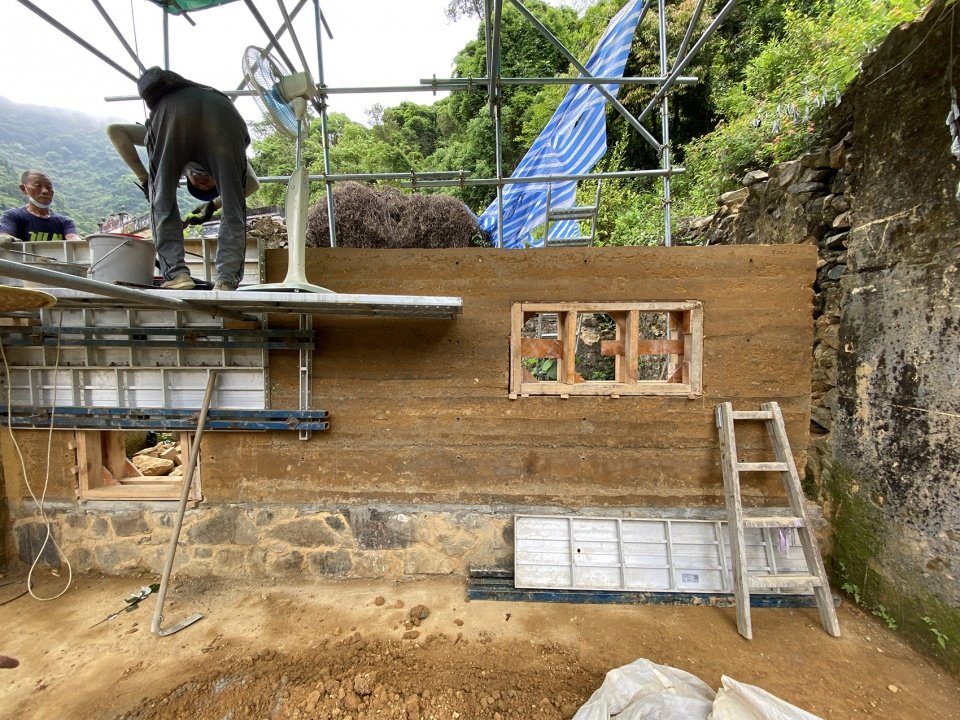
▼志愿者清理场地/修复旧墙,Volunteer Site clearance – Dec 202124 Volunteers restoring old wall©香港中文大學建築學院
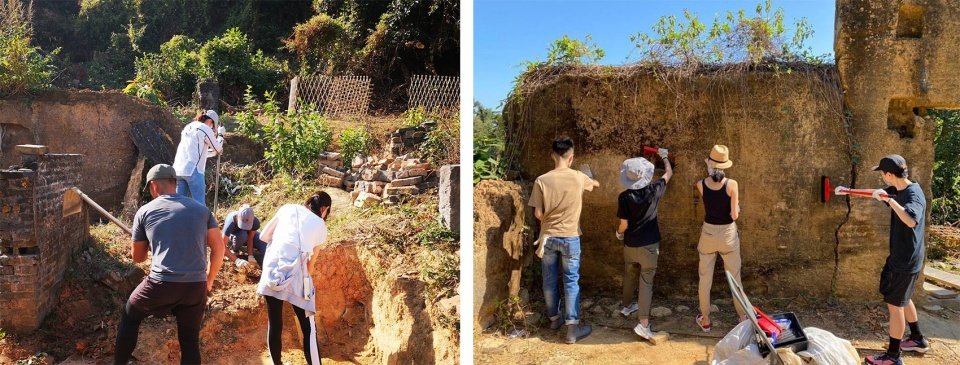
▼志愿者在场地工作,HKIC and Public Volunteers Site Works©香港中文大學建築學院
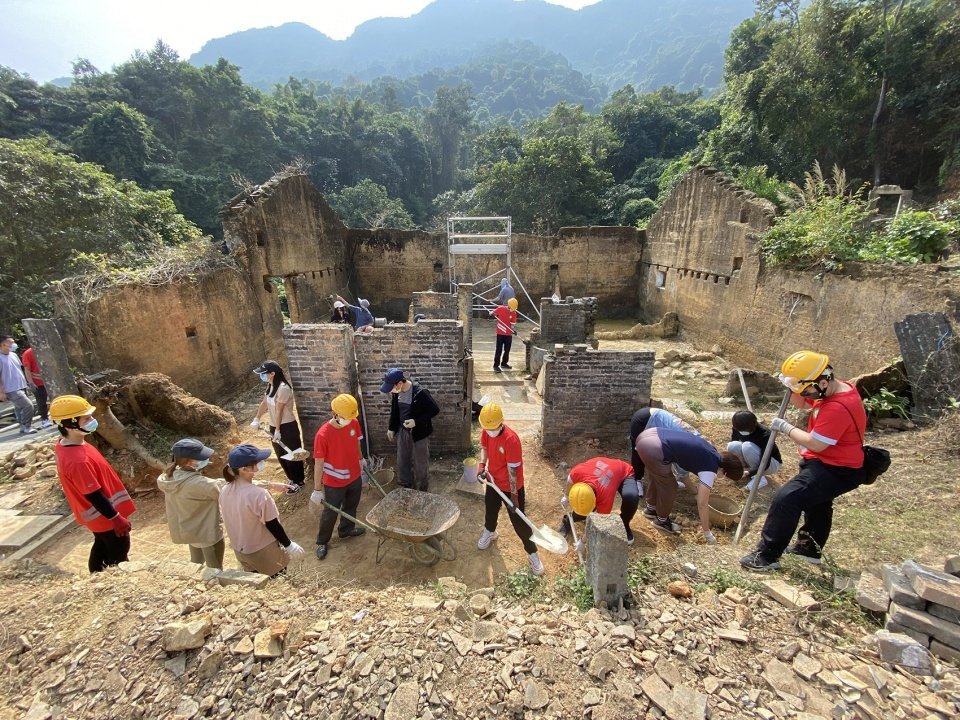
▼志愿者体验夯土墙建造,Volunteer rammed earth wall experience©香港中文大學建築學院
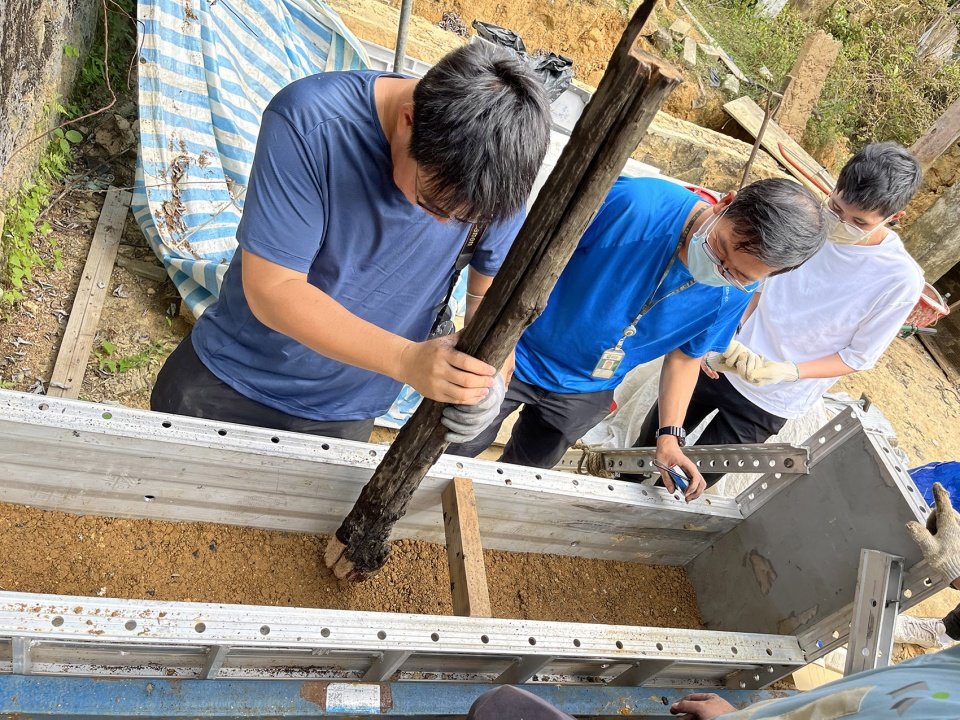
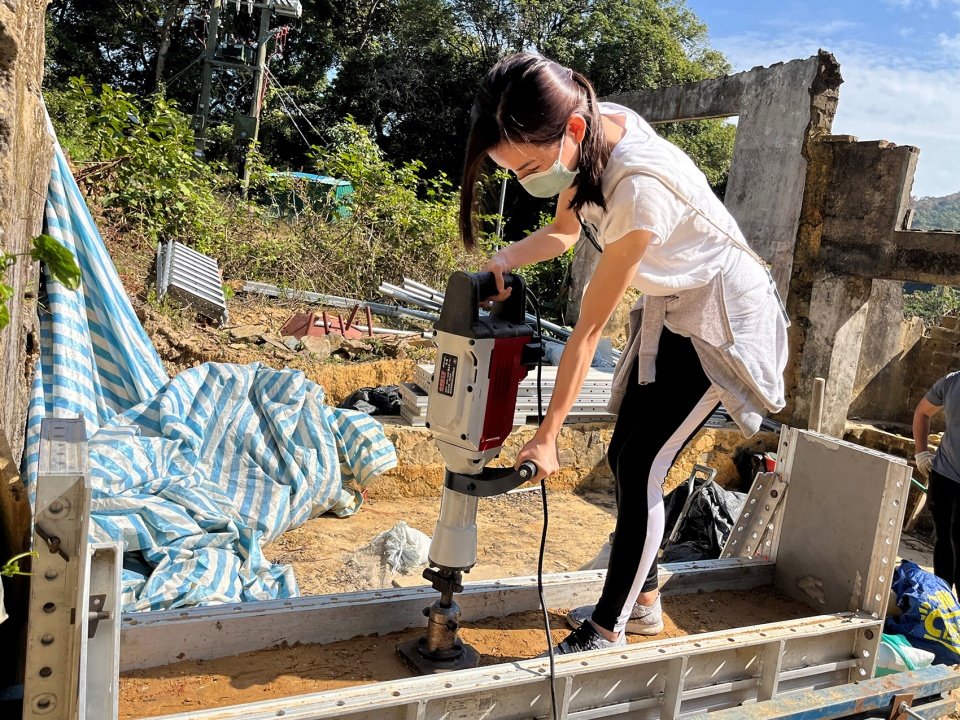
为庆祝「老屋」和「壁画屋」修复竣工,团队在2022年9月举办「梅子林复育萌芽节」,向公众显示复村成果。 复修后房屋成为多用途场所向公众开放,举行不定期活动,包括村民分享、传统客家小吃推广和文化活动;中大学生及义工更发起特色导赏和生态体验活动如写山水诗、「山野不留痕」和禅绕画工作坊等,激活整条村庄。 参与萌芽节的包括政府官员、邻近村民、专业人士和大学高层,热闹场面受到媒体广泛报道。
A “Blossoming Festival” celebrated the completion of the two restored houses that became multi-use settings for display, trial events and workshops. Villagers provided stories, traditional Hakka snacks and cultural activities to share, while students and volunteers arranged feature tours and eco-inspired events to activate the entire village. With over 200 visitors including government officials, neighbouring villagers, professionals and university dignitaries attending, the lively festival was well-received with widespread media coverage.
▼人们聚集在壁画屋前,People gathering at the Mural House©香港中文大學建築學院
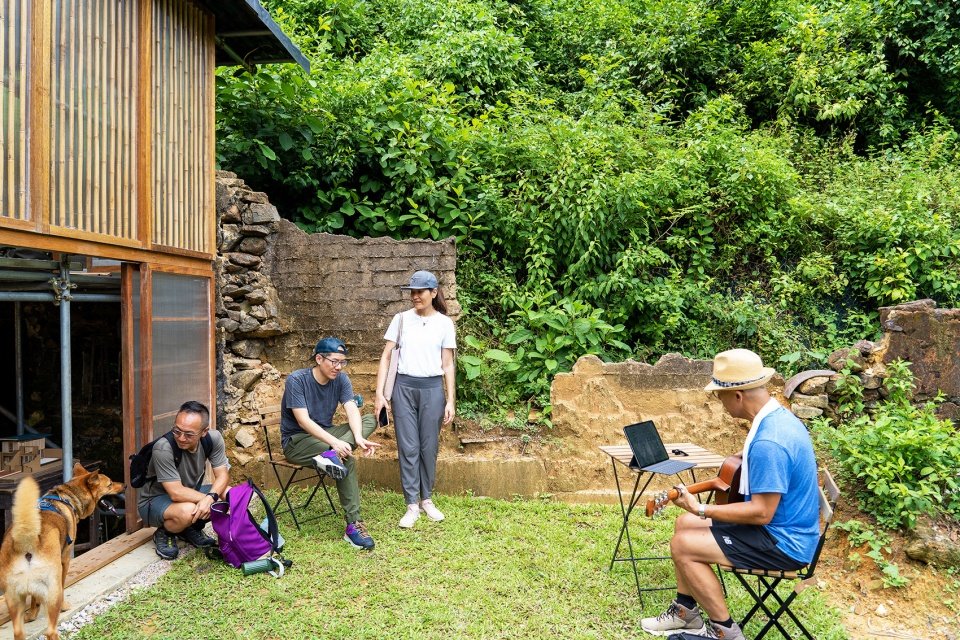
▼节日期间的壁画屋,Mural House + Festival©香港中文大學建築學院
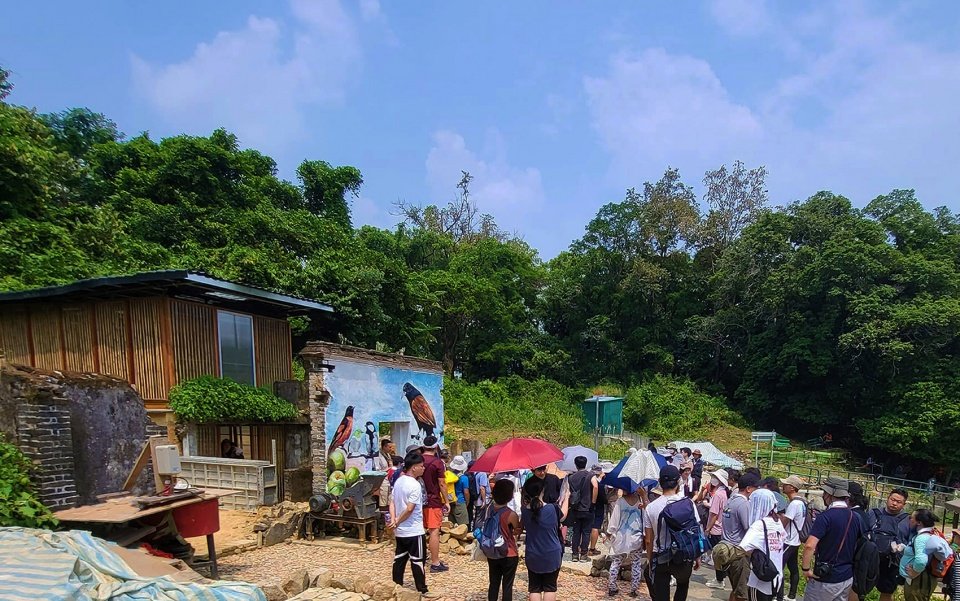
▼在壁画屋前举行的梅子林研讨会,Mui Tsz Lam workshop©香港中文大學建築學院
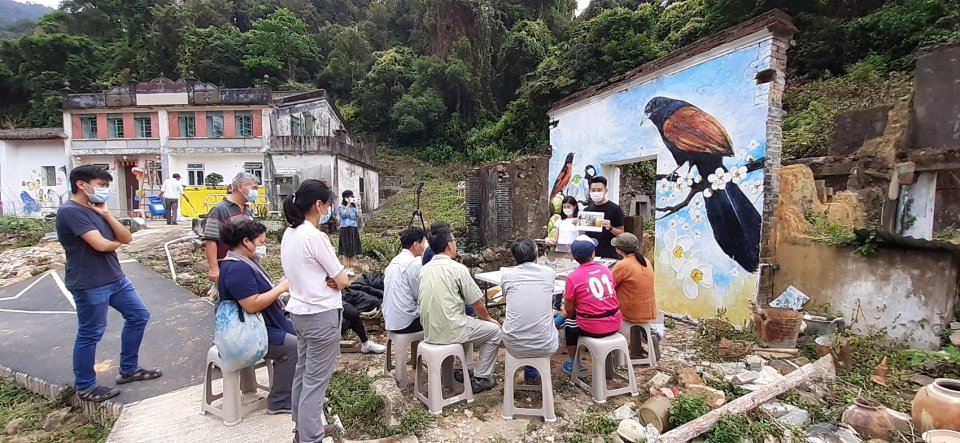
▼2020年在老屋举行的共创研讨会,Co-creation Workshop in Old House – Nov 2020©香港中文大學建築學院
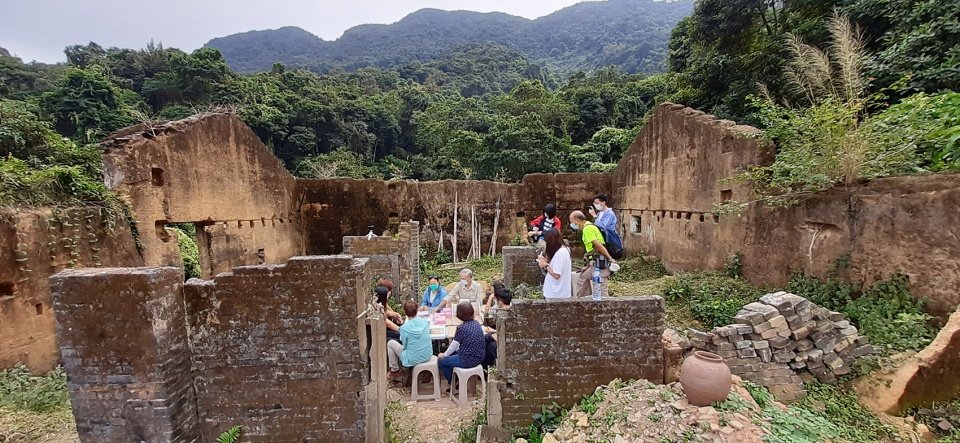
目前,第二阶段修复工作正在进行中,其社会影响也同步延续。 项目屡获邀作公众演讲,实地导赏,公开展览以及深港双年展(在香港和深圳UABB2022均有展出)。 计划更催化了村内一系列复兴项目如义工自建公共家具、私人资助村屋重建、非牟利组织资助的开放式社区厨房,以及其他文化复兴和生态保育等。 【梅子林复育计划】以实验性修复促进乡村振兴,通过协作过程重新连接持份者关系,为长远偏乡再生展示了一种可行的复育模式。
Now with a second phase of funded restoration underway, the social impact of Project Plum Grove ranges from public talk invitations and tours to exhibitions and biennales (UABB2022 exhibiting both in Hong Kong and Shenzhen). Arguably an experiment in radical renewal, it became a catalyst for other village initiatives. These include volunteer-built communal furniture, privately-funded house rebuilding, NGO-funded open communal kitchen, playground redesign, together with other cultural and ecological projects. Regenerating Place by reconnecting People via a collaborative Process, it demonstrates a viable model for longer-term village revitalisation in Hong Kong.
▼场地平面图,MTL SITE PLAN 2022©香港中文大學建築學院
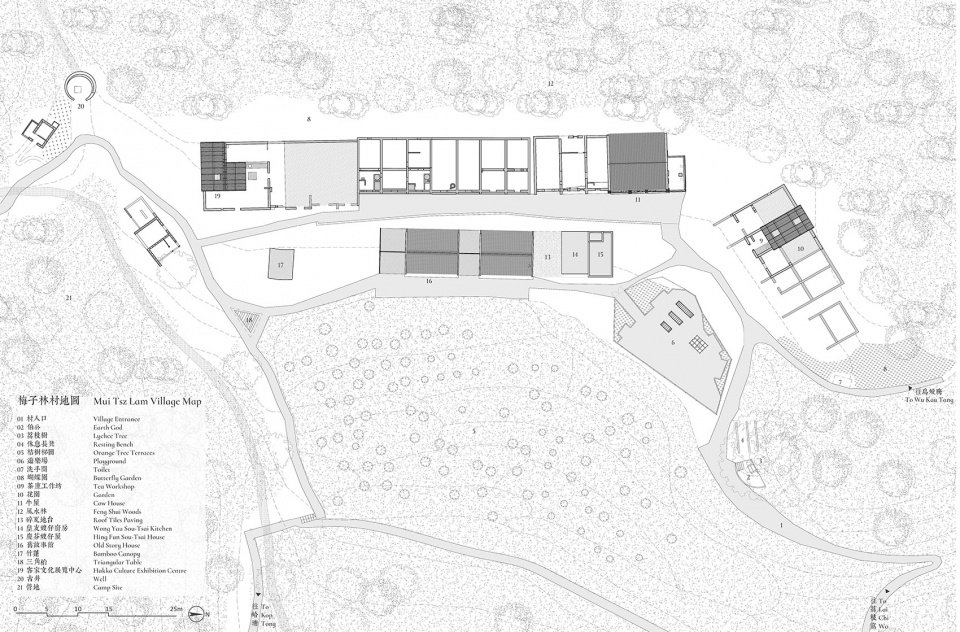
▼场地轴测(1970年代),Mui Tsz Lam Village Isometric 1970s©香港中文大學建築學院
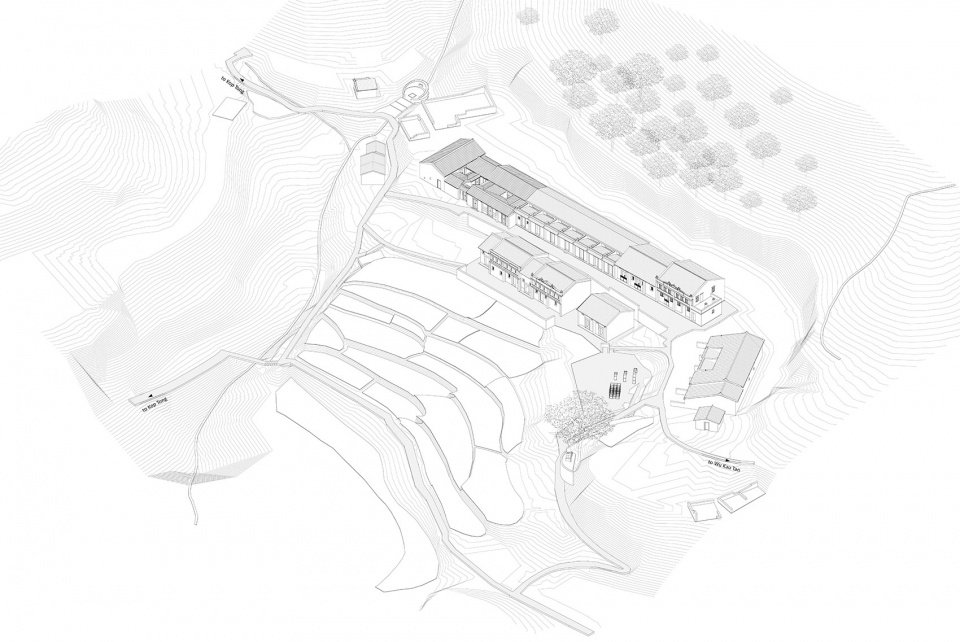
▼场地轴测(2022年),Mui Tsz Lam Village Isometric 2022-2©香港中文大學建築學院

▼场地轴测(未来),Mui Tsz Lam Village Isometric FUTURE©香港中文大學建築學院
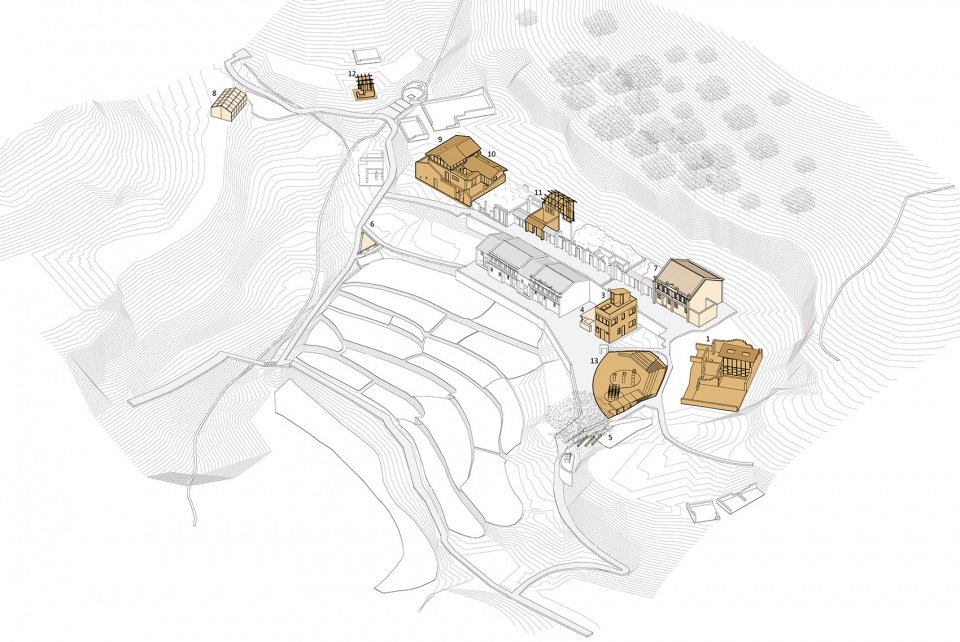
▼场地轴测分解图(未来),Mui Tsz Lam Village Isometric series FUTURE©香港中文大學建築學院
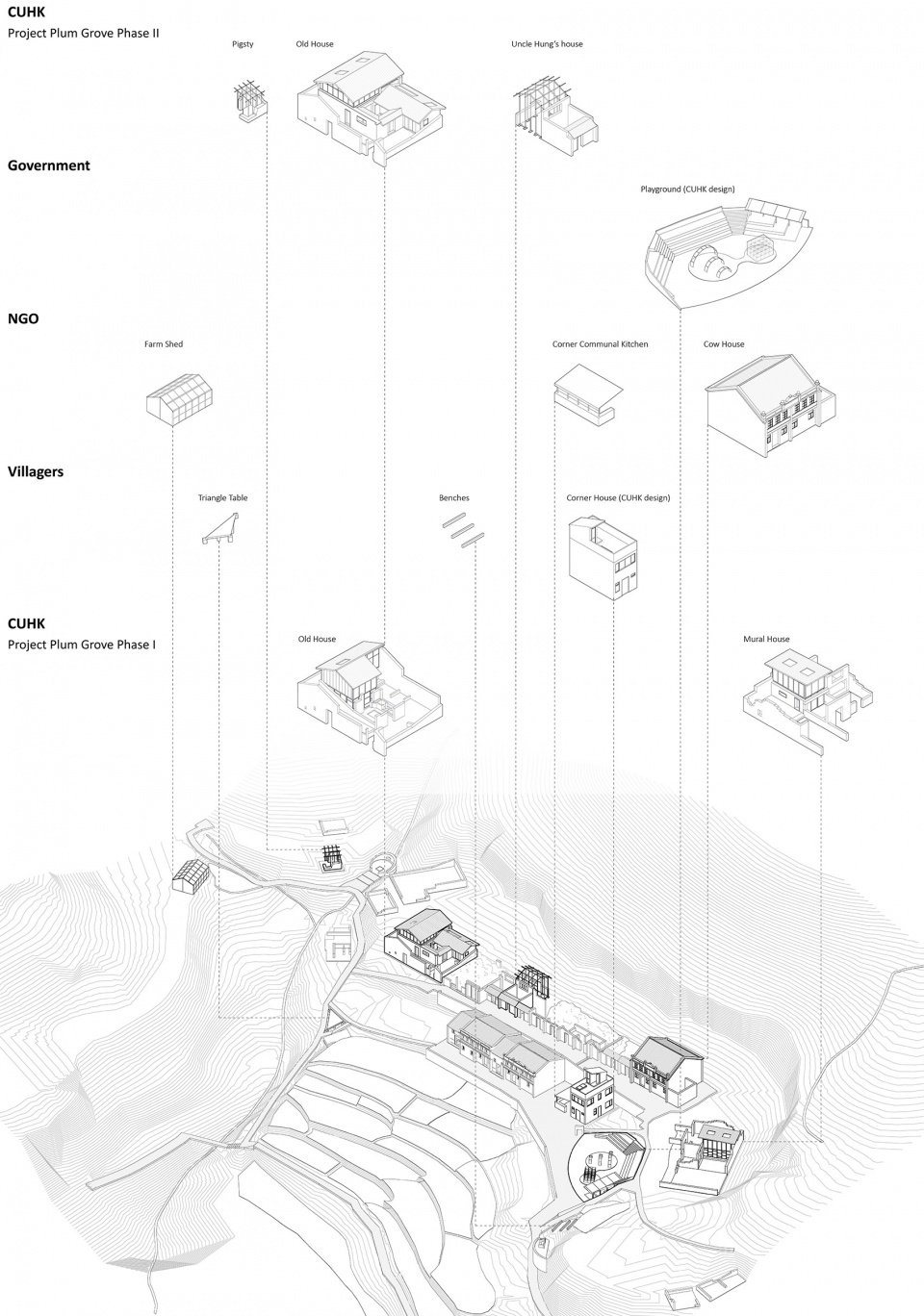
▼老屋平面图和剖面图,Old house plan & section©香港中文大學建築學院
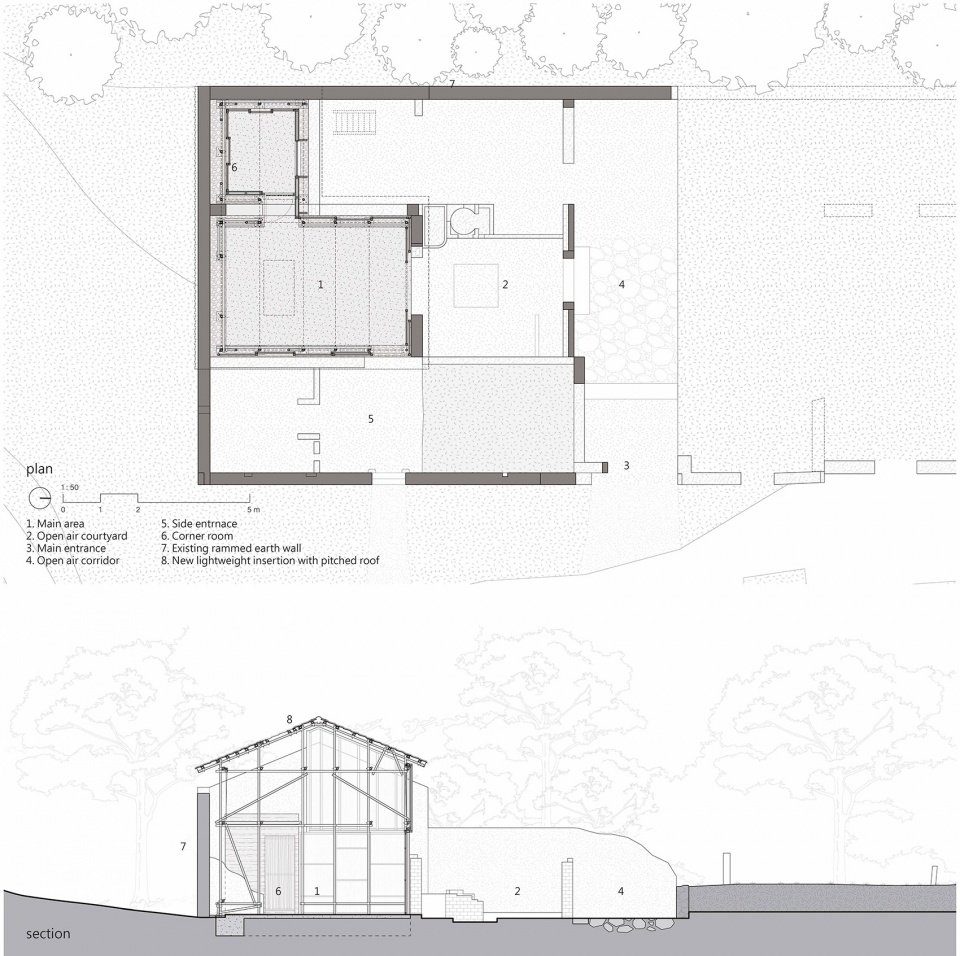
▼壁画屋平面图和剖面图,Mural House Plan & Section©香港中文大學建築學院
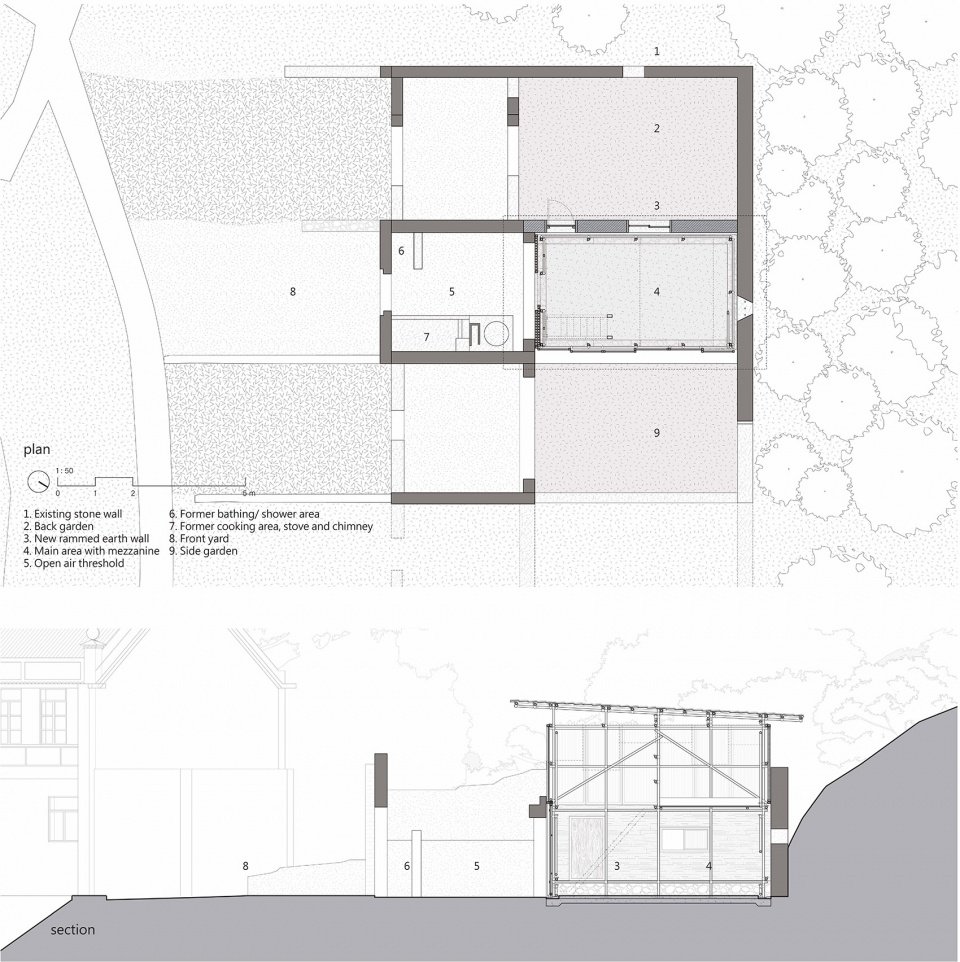
▼轻量结构爆分解示意,Light weight structure exploded diagram©香港中文大學建築學院
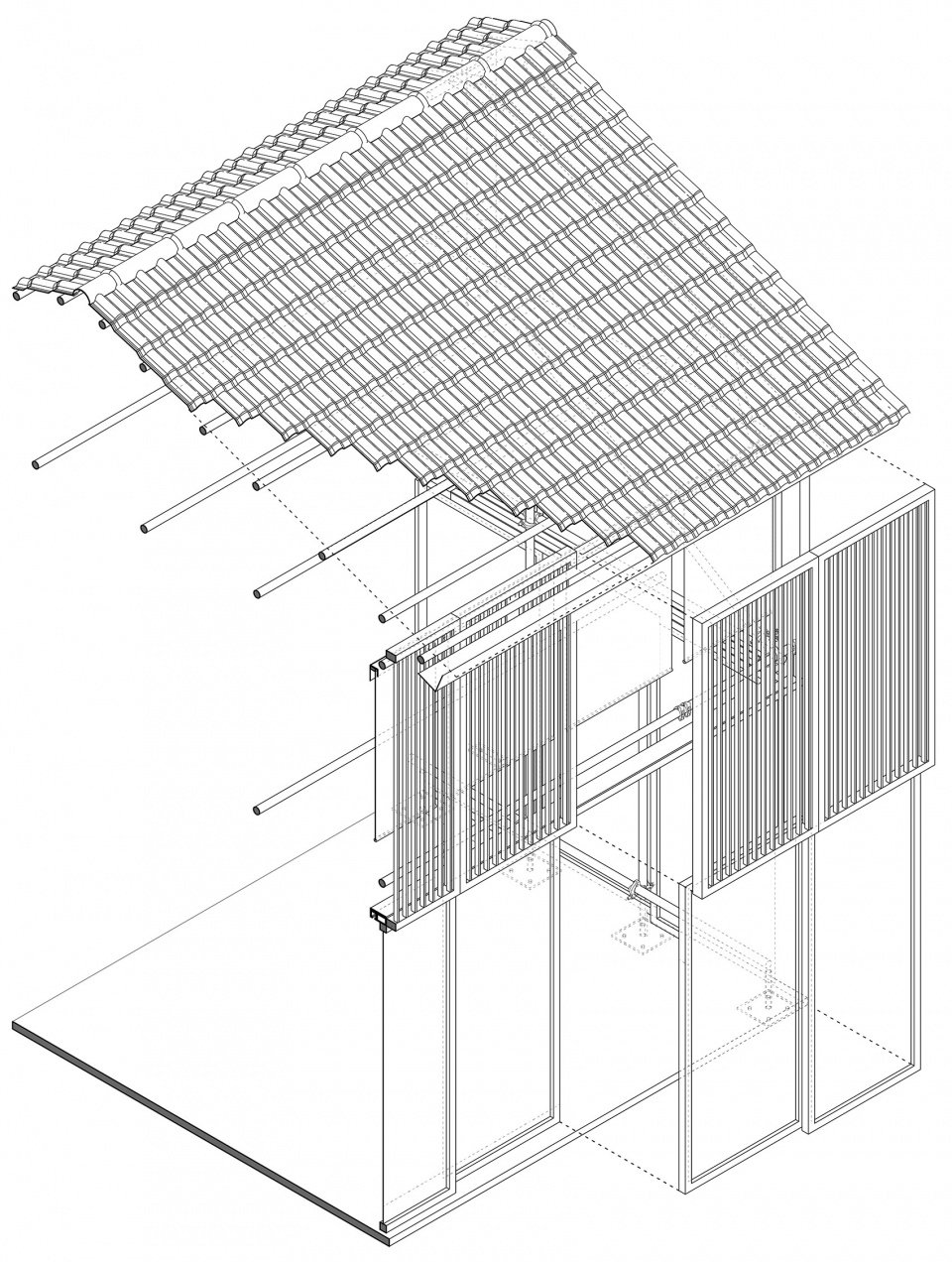
▼夯土墙建造示意,Rammed Earth construction©香港中文大學建築學院
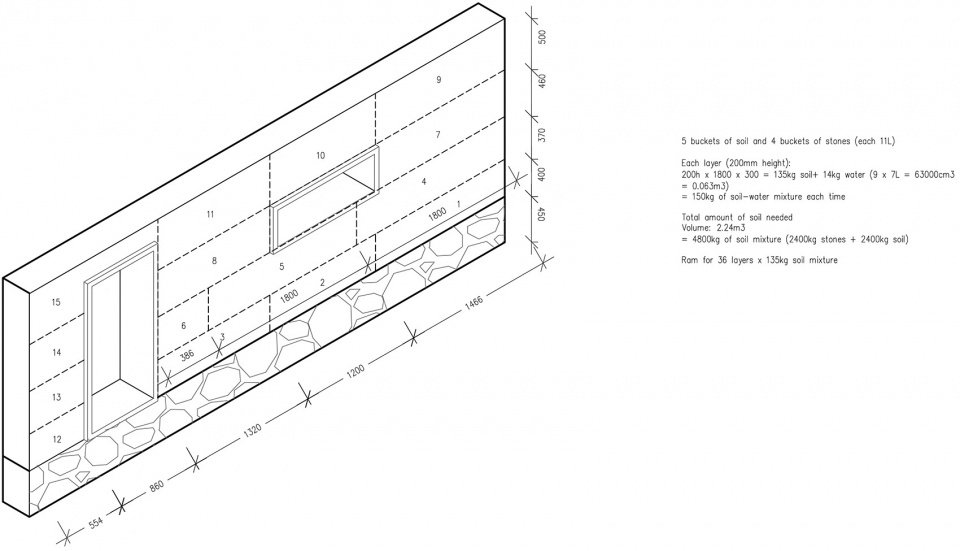
项目名称:梅子林復育計劃
项目类型:乡村复兴,多功能
设计方:香港中文大學建築學院
联系邮箱:tchung@cuhk.edu.hk
Isabel Wong isabelwong@cuhk.edu.hk
项目设计:鍾宏亮副教授
完成年份:2022
设计团队: 陈智仁,陈朗亨,何子伟,蓝朗峰,刘健强,李赐心,李敏婷,田芳,温睿,黄浩南
项目地址:香港沙頭角梅子林村
建筑面积:112.5 sq.m (old house 62 + mural 50.5)
摄影版权:香港中文大學建築學院
合作方:香港建造学院, 香港中文大学博群计划 CUHK I-Care
客户:曾玉安,曾國強 ,曾家强(業主)鄉郊保育辦公室(資助)
材料:夯土、金属脚手架、木板、竹子、聚碳酸酯板、再利用石材、砖、赤土瓦
Project name: Project Plum Grove
Project type: Rural Revitalisation, mixed use
Design: School of Architecture, The Chinese University of Hong Kong
Website:
Contact e-mail: tchung@cuhk.edu.hk
Isabel Wong isabelwong@cuhk.edu.hk
Design year:2020
Completion Year:2022
Leader designer & Team: Thomas Chung, Associate Professor
Project location: Mui Tsz Lam, Sha Tau Kok, Hong Kong
Gross built area: 112.5 sq.m (old house 62 + mural 50.5)
Photo credit: School of Architecture, The Chinese University of Hong Kong
Partner: 香港建造学院, 香港中文大学博群计划 CUHK I-Care
Clients: Tsang Yuk On, Tsang Kwok Keung, (Owners), Countryside Conservation Office
Materials: Rammed earth, Metal scaffolding, timber panel, bamboo, polycarbonate panels, reuse stone, brick, terracotta roof tiles
More:香港中文大学建筑学院


