一座小型的木制庙宇出现在罗马美第奇别墅的花园中。这项由Atelier Poem设计的作品通过一种象征性的体验重新诠释了“cabane”的概念,引领我们去想象一种新的与人相处的方式。
A small wooden temple emerges from the gardens of the Villa Medici in Rome. Designed by Atelier Poem, the work reinvents the concept of the « cabane » through a symbolic experience, a space for imagining other ways of being together.
▼项目概览,Overall view© Atelier Poem
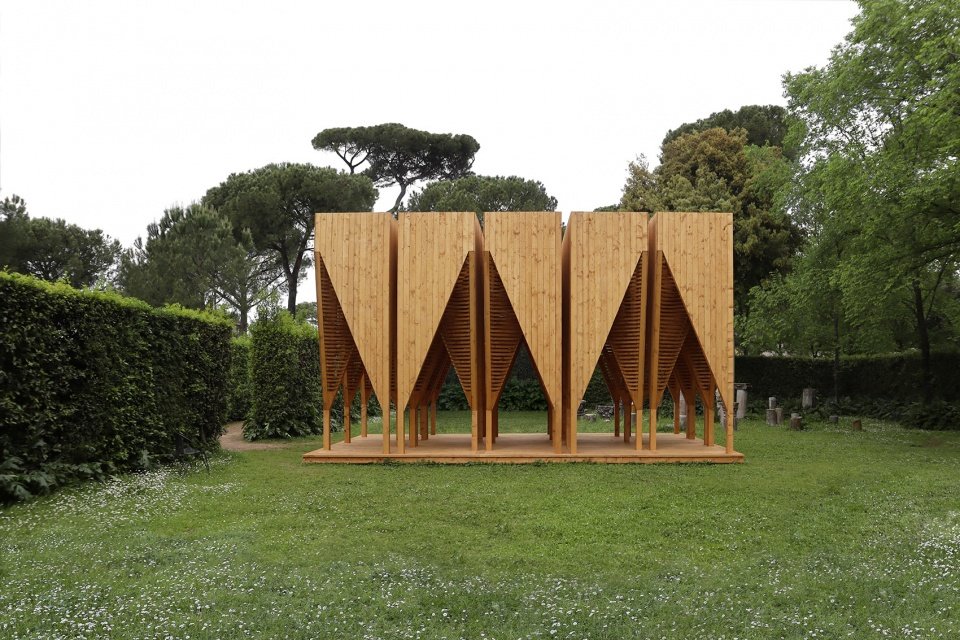
▼鸟瞰,Aerial view© Atelier Poem
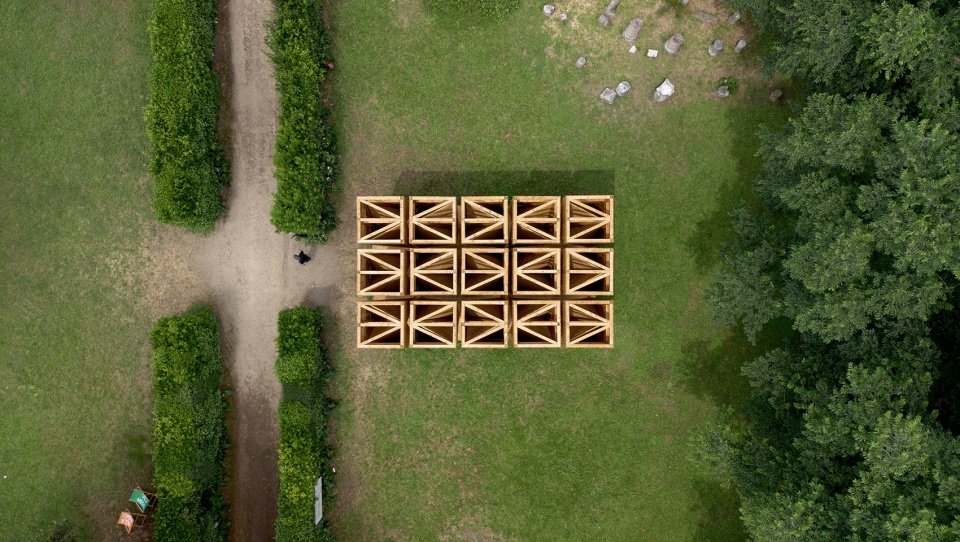
该作品被命名为“La timidité des cimes”(树冠羞避),它从形式和社会性两个方面阐释了树木之间保持特定距离的自然现象,即所谓的“羞怯距离”。结构的顶篷覆盖着一片由柱子构成的森林,游客们可以聚集在这里,跟随花园的韵律进行冥想和游戏。
Named La timidité des cimes (crown shyness), the work formally and socially reinterprets the natural phenomenon whereby trees maintain a certain distance from one another, known as the «timidity gap». It represents a canopy housing a forest of columns around which visitors gather, meditate and play to the rhythm of the gardens.
▼作品被嵌入在美第奇别墅的Carré des vestiges花园内部,La timidité des cimes is inserted inside the Carré des vestiges© Atelier Poem
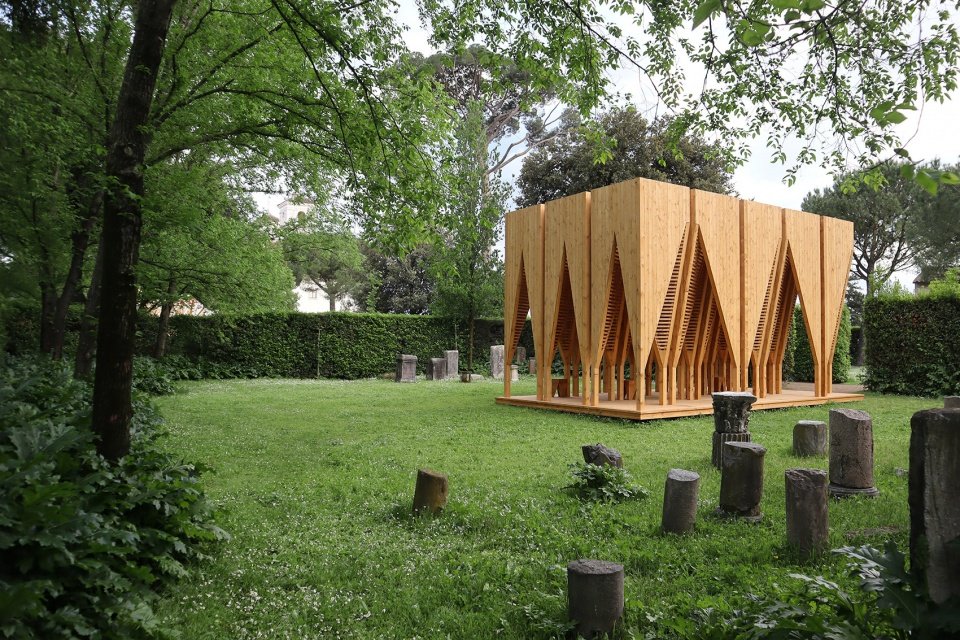
▼从不同角度望向木屋,View to the structure from different angles© Atelier Poem
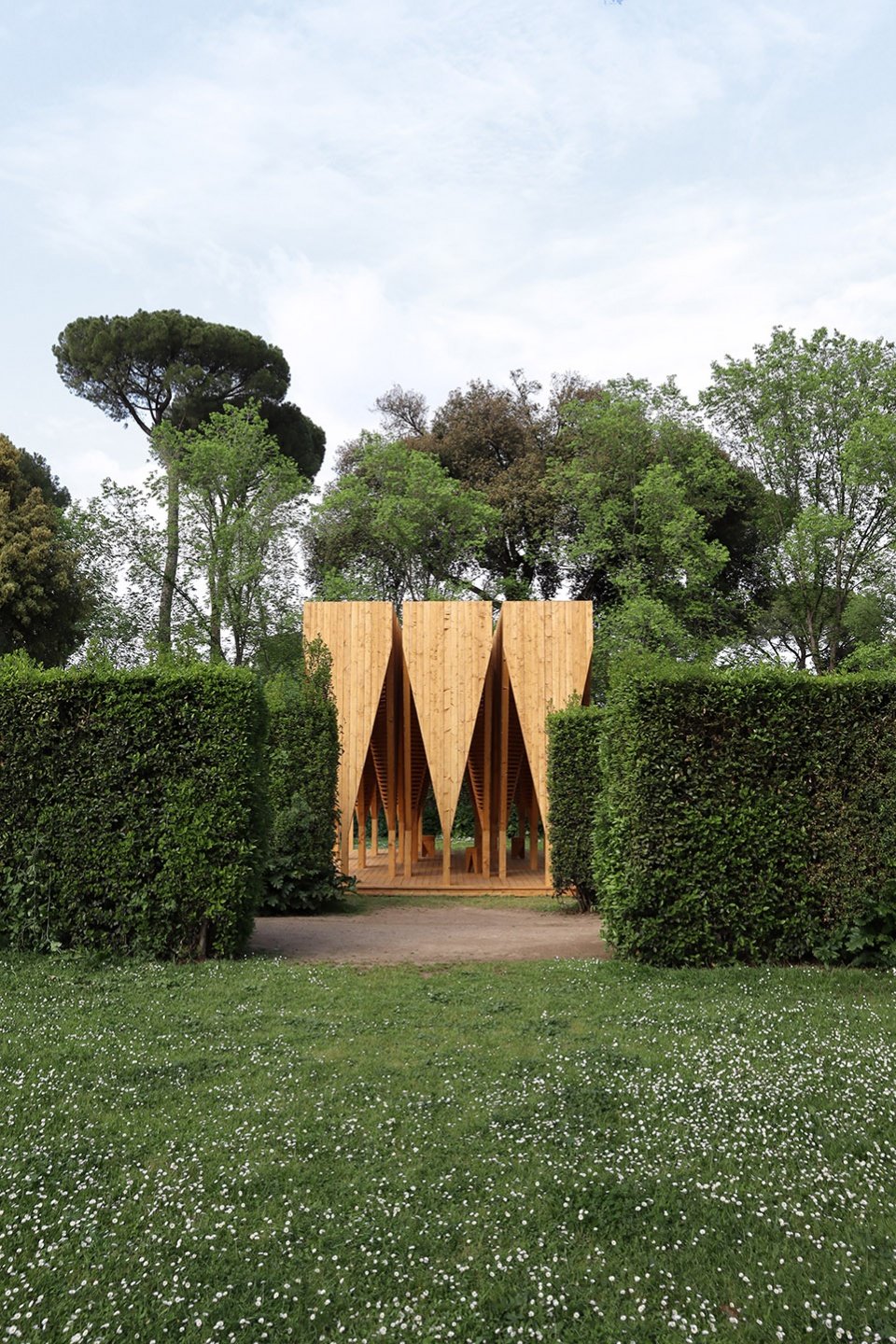
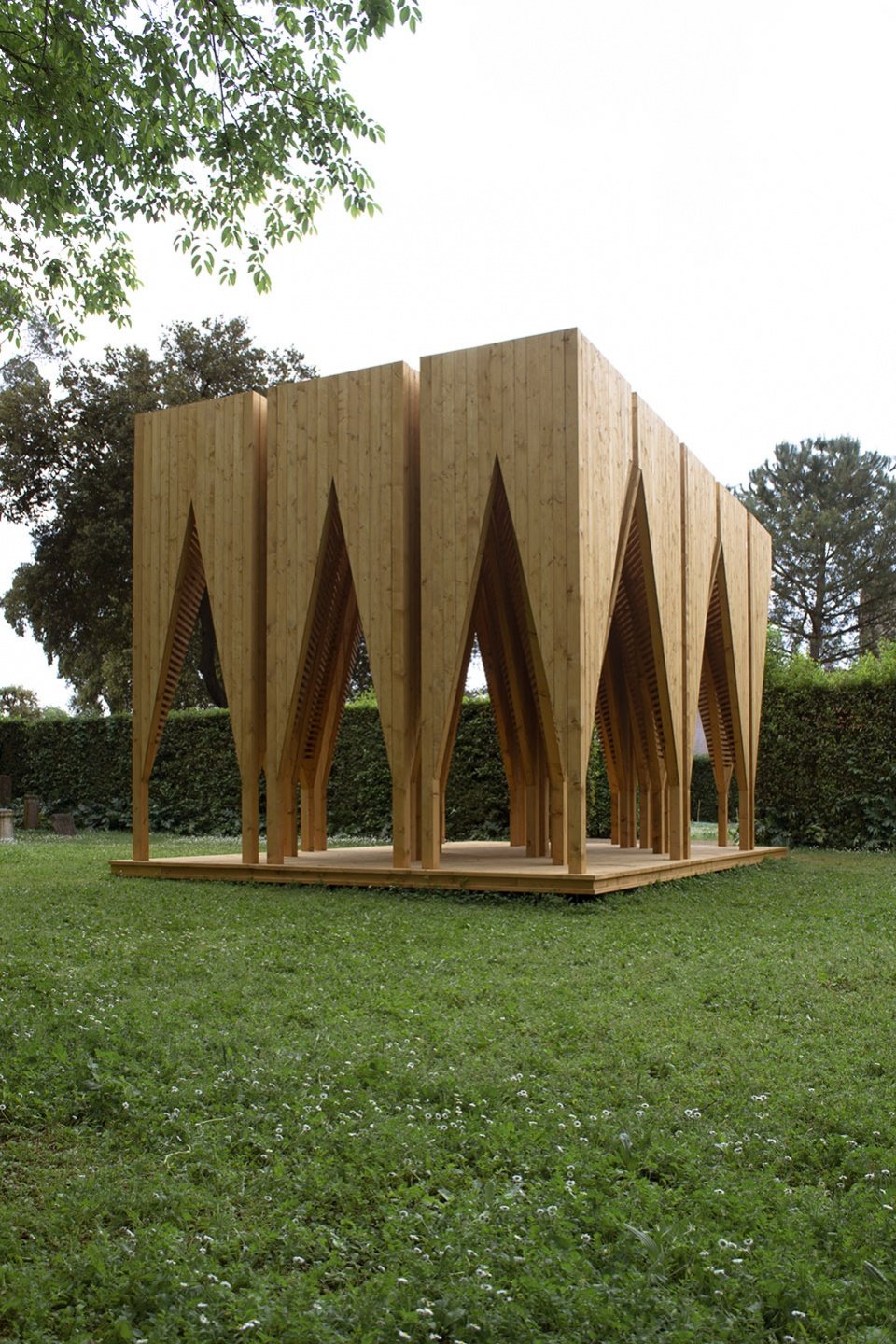
▼木屋和花园中的雕像,Thewooden temple and the statue in the garden© Atelier Poem
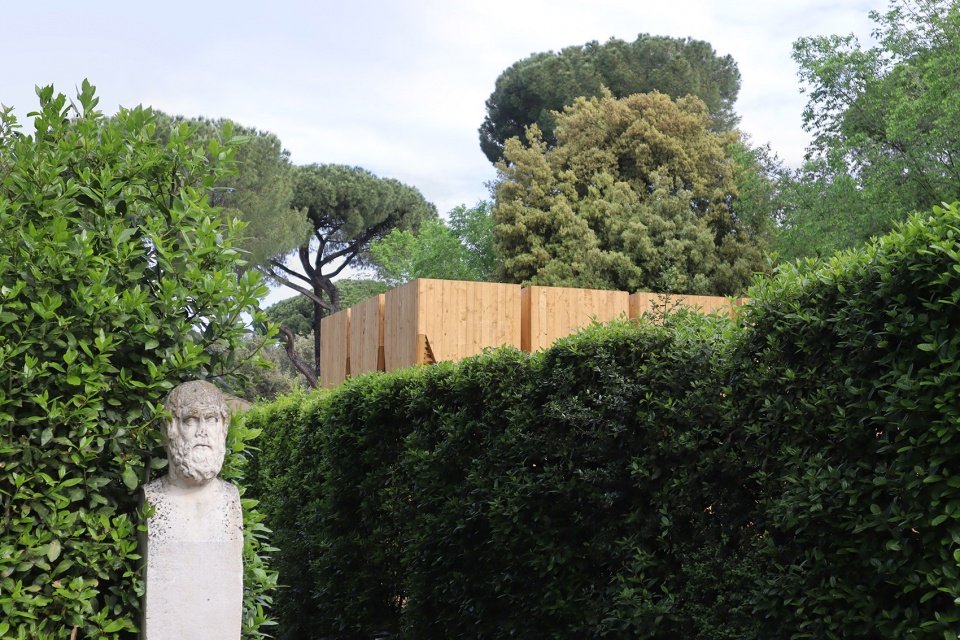
作品被嵌入在Carré des vestiges花园内部,这是构成美第奇别墅植物迷宫的16座花园之一。从尺寸和结构来看,小屋被设想为解读场地肌理的基本元素,并同时作为别墅本身的一种临时性的延伸。位于花园入口处的小屋有着基于黄金比例的简单且和谐的几何形状,并以“门槛”的角色介入场地。这是一个变化的场所,能够适应不同的用途,以供人们在此尝试新的关系与空间上的组合。
La timidité des cimes is inserted inside the Carré des vestiges, one of the sixteen gardens that make up the vegetable maze of Villa Medici in Rome; it is configured, by size and structure, as a basic element of fabric reading and temporary extension of the Villa itself. The cabane, located at the entrance of the garden, takes its proportions through a simple and harmonious geometry based on the golden ratio and is proposed as a threshold. A changing place that can adapt to different uses, where you can experiment with new relational and spatial configurations.
▼一片由柱子构成的森林,A forest of columns© Atelier Poem
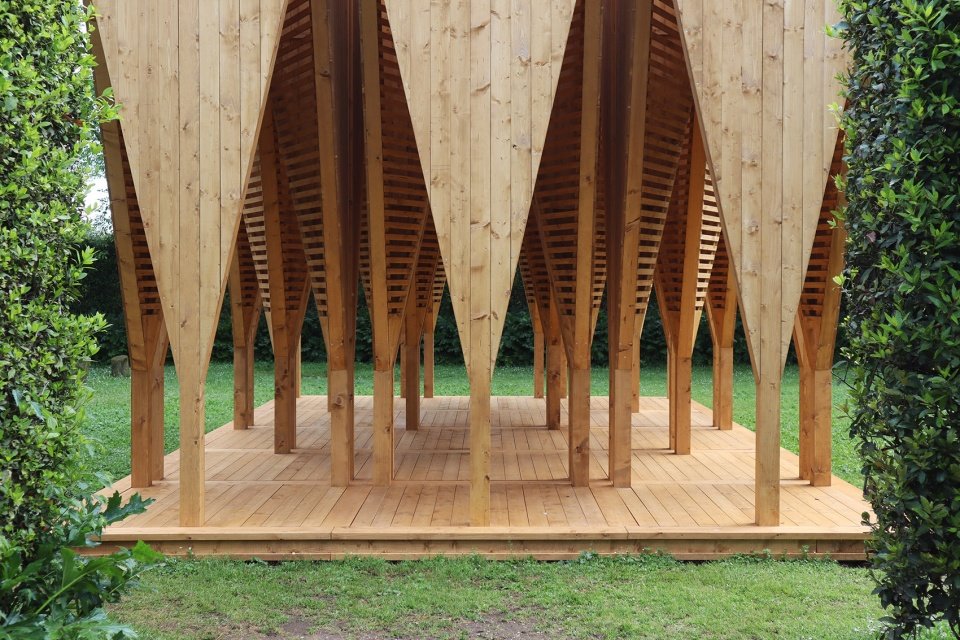
▼结构近景,Structure close-up view© Atelier Poem
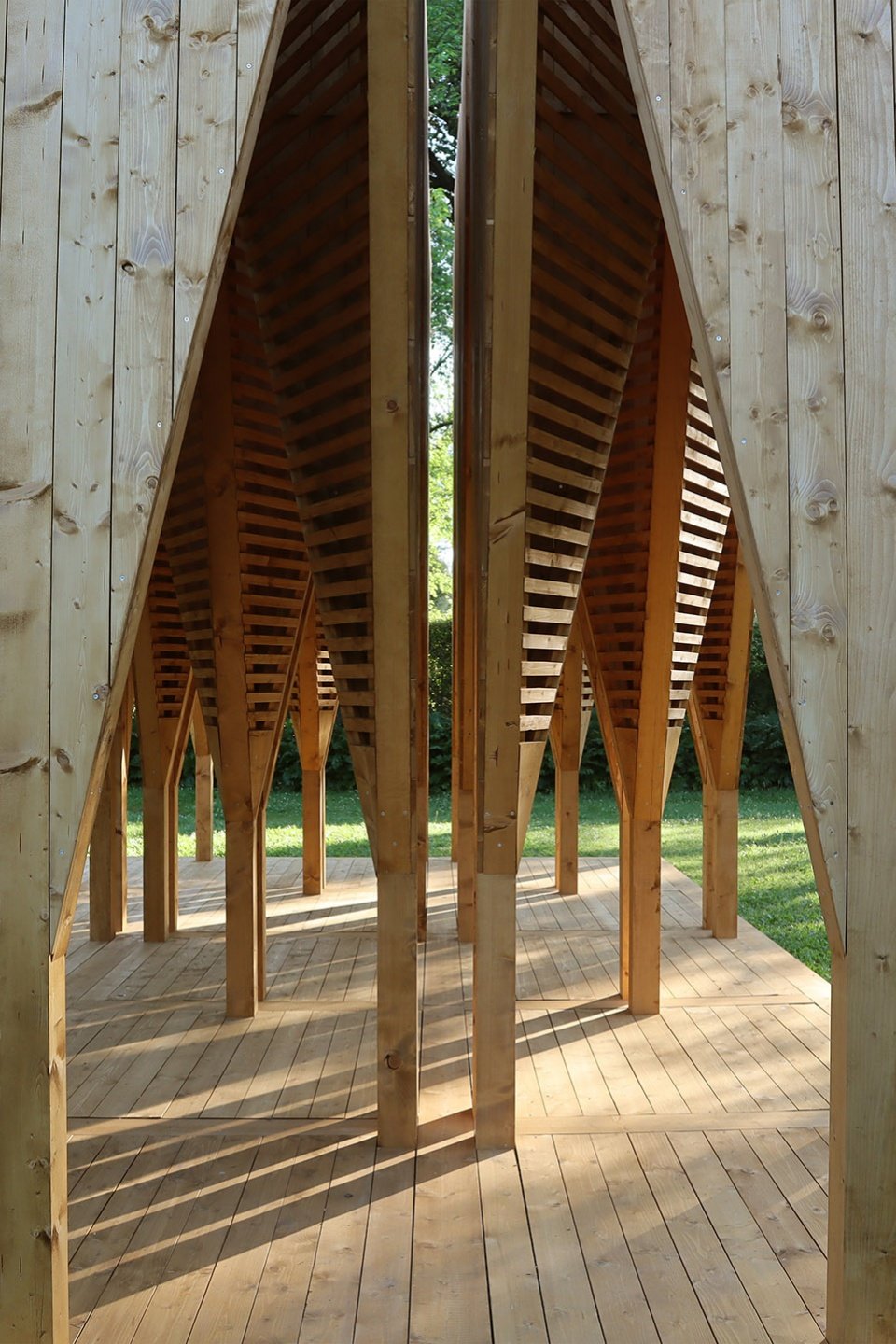
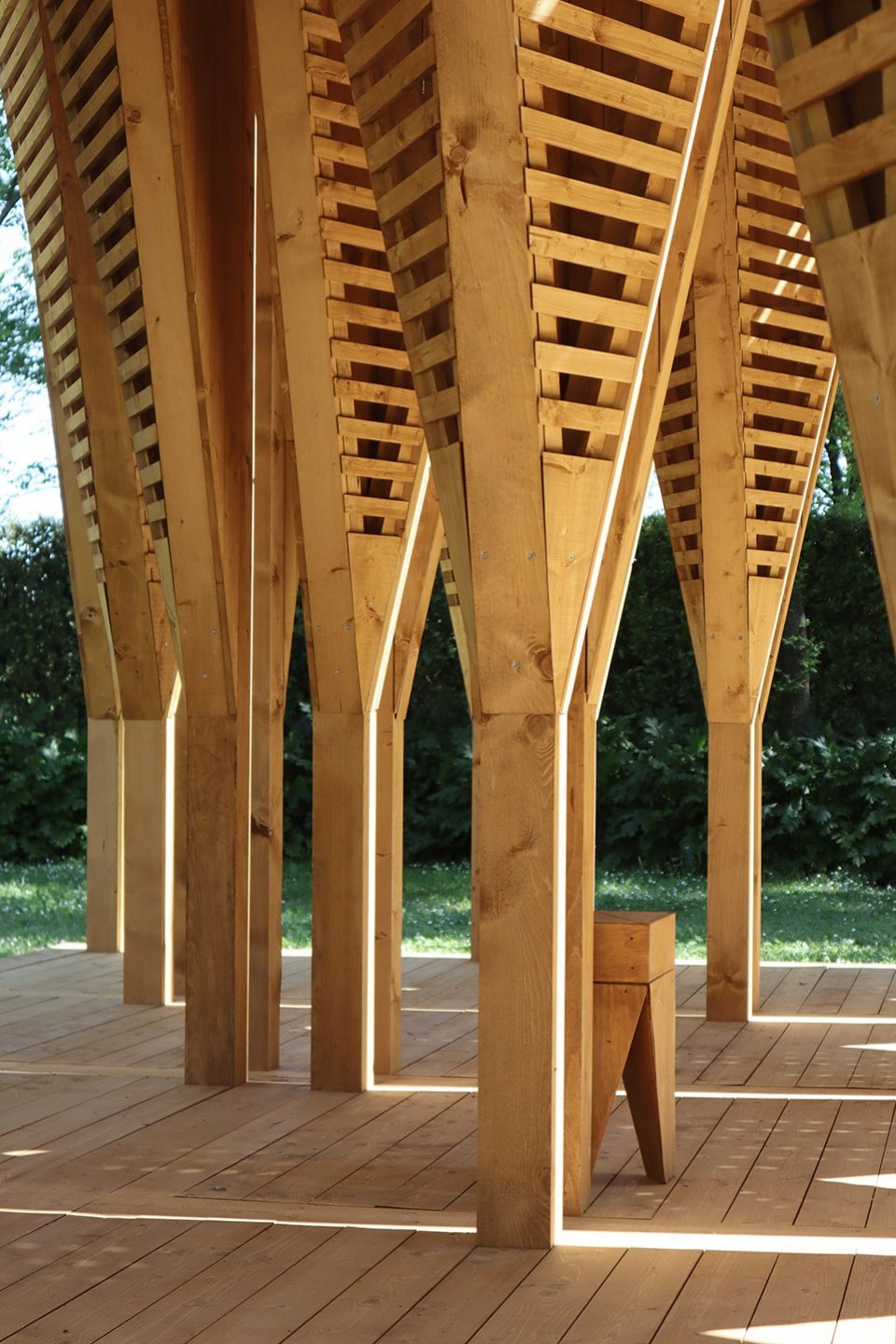
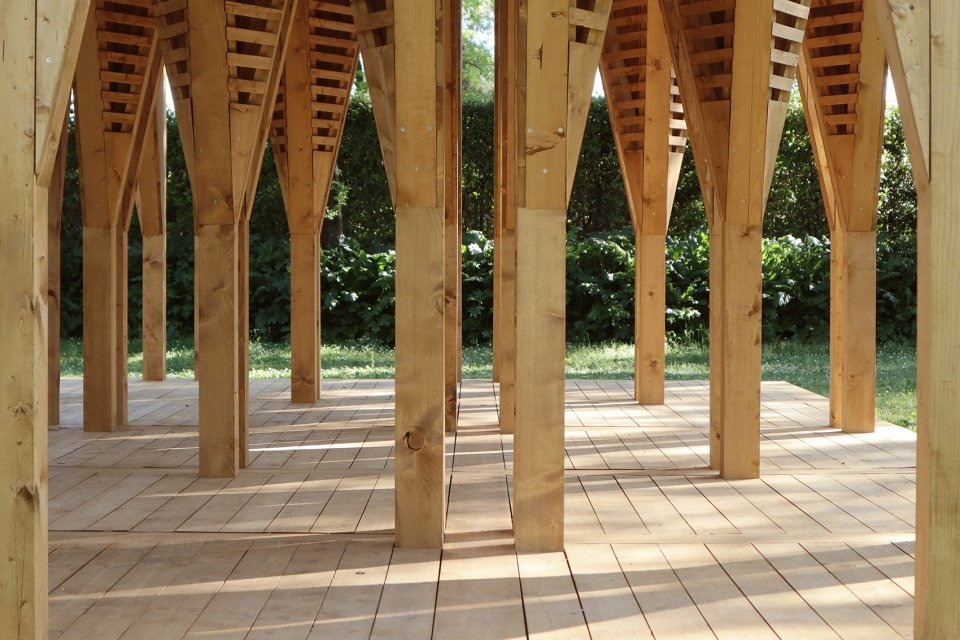
构成作品的15个模块有规律地展现出相互依赖却又互不触碰的关系,不论从上面还是下面看,都构成了一种类似马赛克的样式。模块与模块直接的空隙为作品的解读建立了必要的停顿(参考了日本文化中“间”的概念)。在清晰与昏暗之间创造的微妙游戏,将有助于唤起森林的意象,尤其是前面所提到的“树冠羞避”现象。
The fifteen modules that compose it follow each other regularly without touching, composing what from above and below is described as a mosaic. The gaps between one module and another establish essential pauses to the understanding of the work (concept of Ma in Japanese culture). Indeed, the subtle play that is created between clarity and darkness helps to evoke the image of the forest and in particular the phenomenon of the crown shyness.
▼模块细部,Module detailed view© Atelier Poem
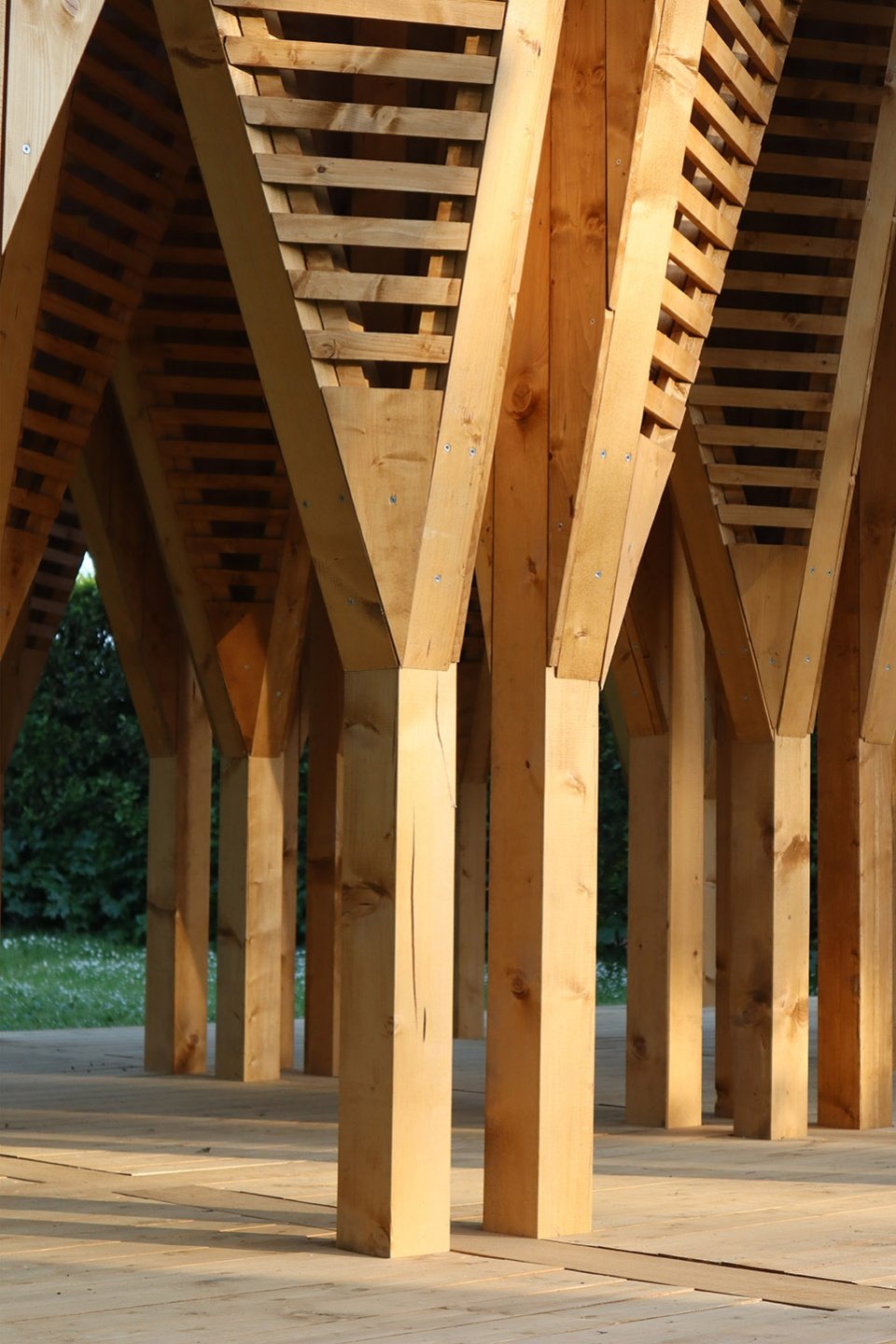
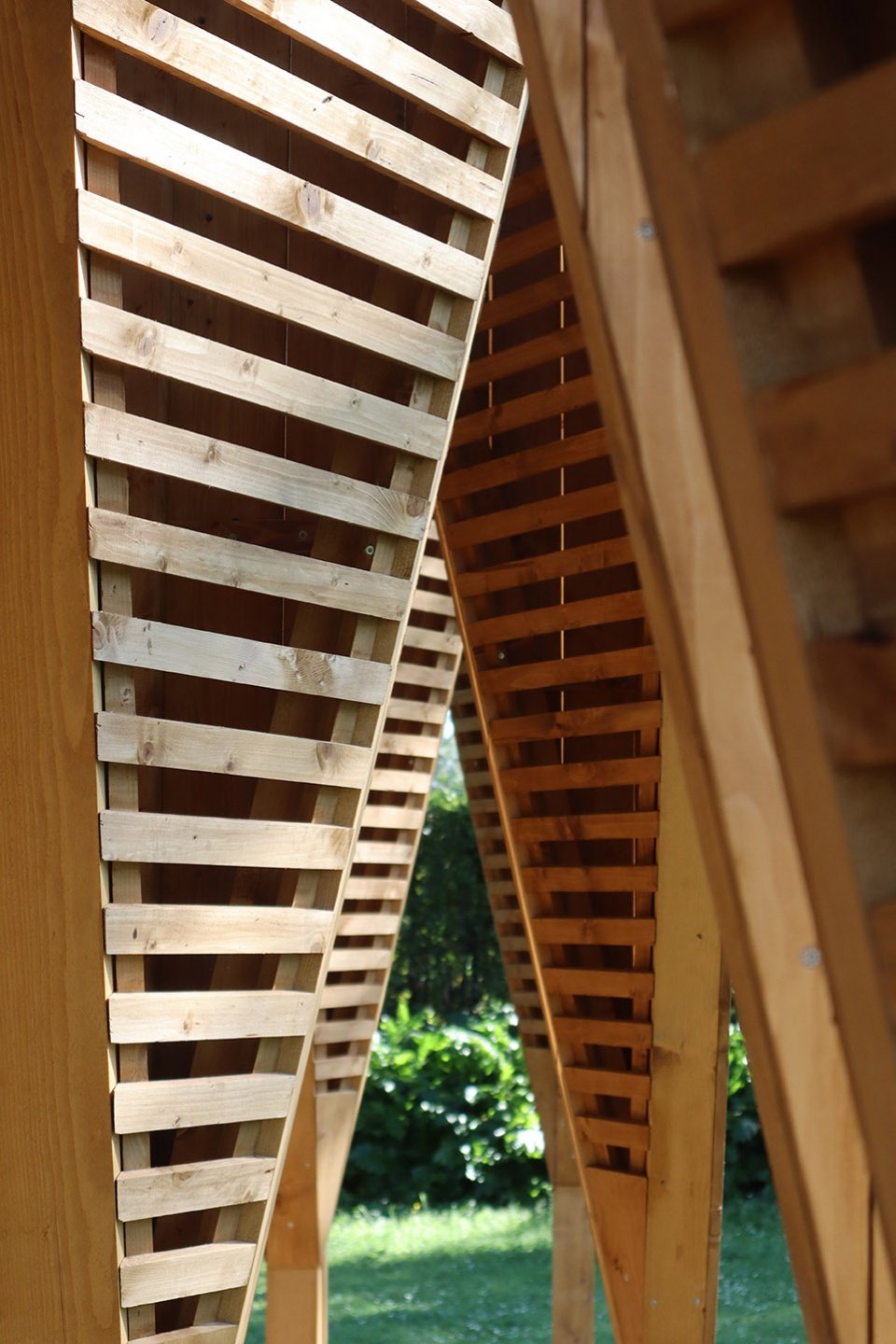
▼屋顶,View to the roof© Atelier Poem
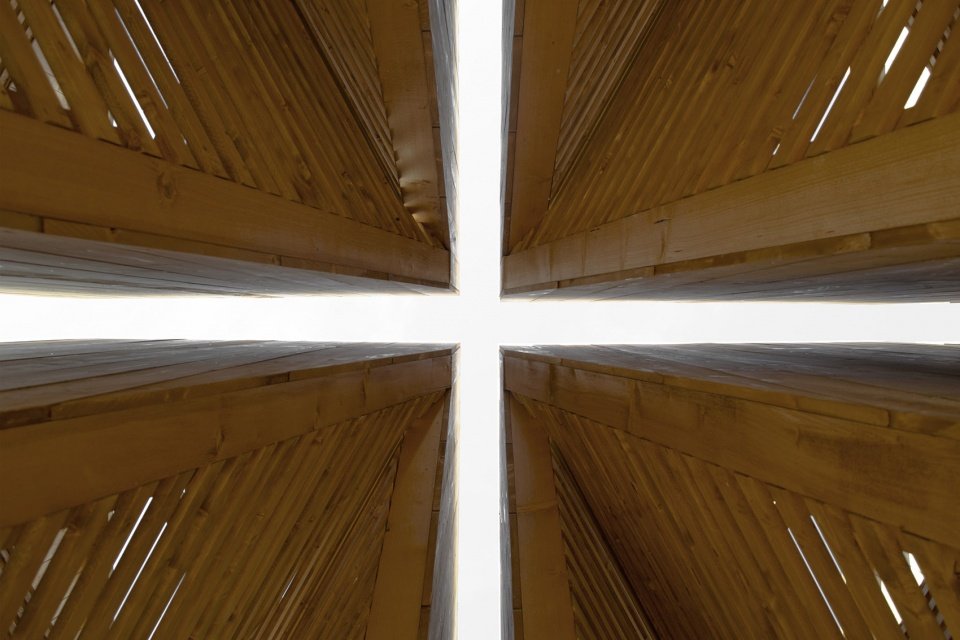
▼平台,Platform© Atelier Poem
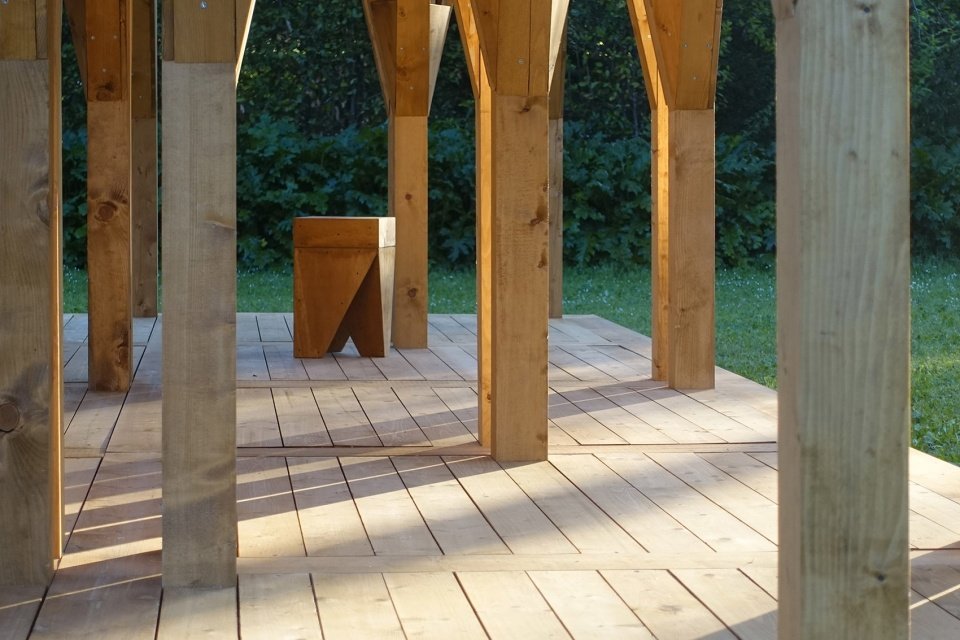
该作品是2023年美第奇别墅小屋节(Le Festival des cabanes Villa Medici)展览的一部分,从今年5月24日起持续开放至10月1日。
The Atelier Poem cabane built as part of Le Festival des cabanes Villa Medici 2023 is open to the public from May 24, 2023 to October 1, 2023.
▼木屋和附近建筑© Atelier Poem
La Timidité des cimes dialogues with the adjacent building
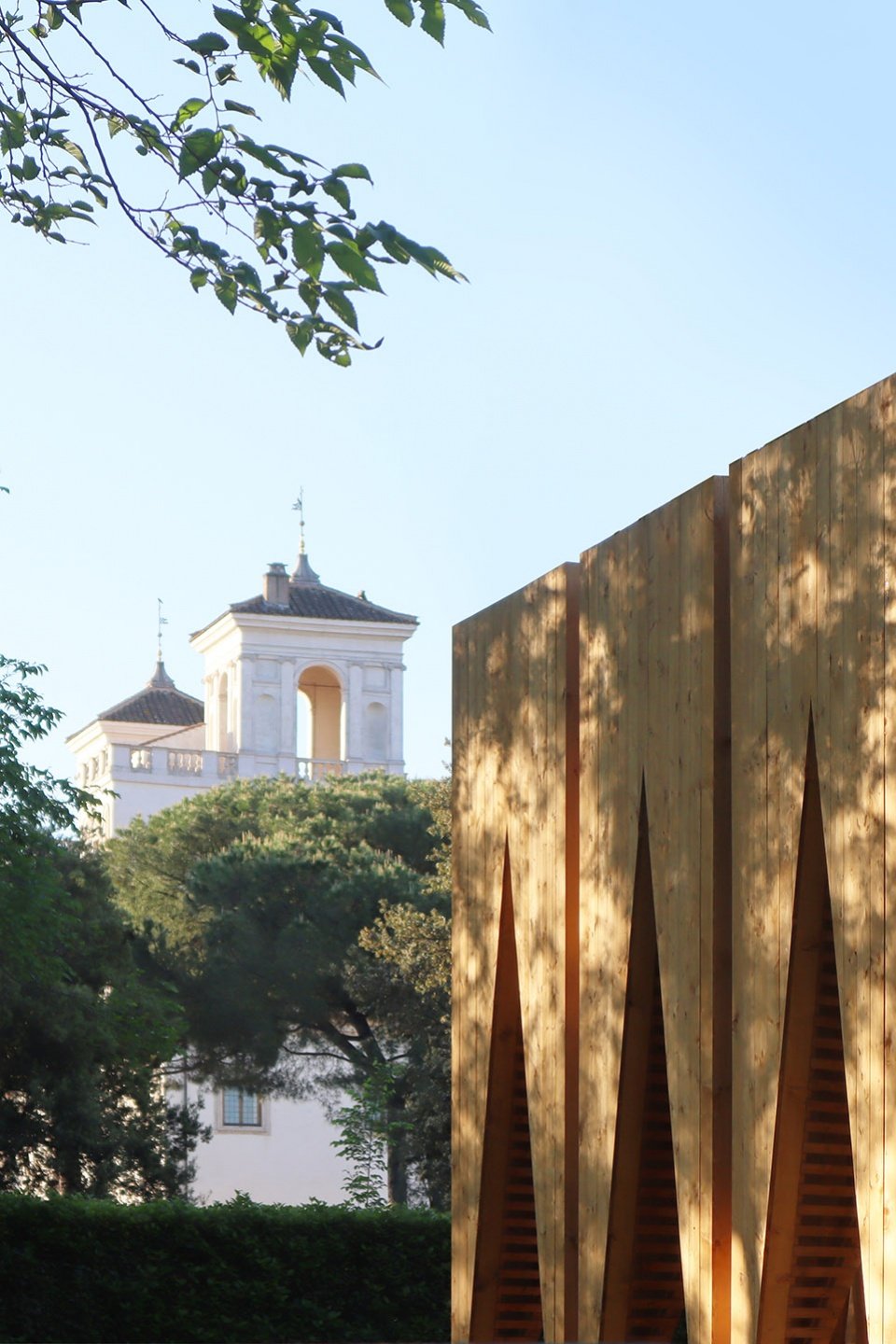
DETAILS AND CREDITS
PROJECT :
Tittle : La Timidité des cimes
Client : Villa Medicis Rome – Le Festival des cabanes des sources du Lac d ’Annecy
Site Area : 800 m2
Gross floor area : 50 m2
Location : Gardens of the Villa Medici, Rome, Italie.
Date of construction : April 2023
Cost : 34.000 €
Type : Pavillion, temple, cabane
TEAM :
Architects : Atelier POEM (Alice Cecchini – Roman Joliy) – Instagram : @atelierpoem
Web site : http://www.atelier-poem.com/
Structural engineers : Wooden houses SRL
Construction company : Wooden houses SRL
Partners : Drac auvergne-Rhône-Alpes, La soierie, Le Festival des cabanes des sources du Lac d ’Annecy, Woo- den houses srl, Conseil departemental haute savoie, Académie de France à Rome – Villa Médicis
Photographers : ©Atelierpoem, © Lorenza Pensa, Académie de France à Rome – Villa Médicis, © Daniele Mo- lajoli, Académie de France à Rome – Villa Médicis.
More:Atelier POEM。更多关于:Atelier POEMon gooood


