sher maker completes long goy studio
Long goy, which translates to ‘try it’ in the northern Thai dialect, is a motto which conveys the ideology of this fashion house brand that has developed from cultural roots to create modern, experimental expressions. Uniting these values, Long Goy Studio by Sher Maker is a street fashion house based in Chiang Mai which houses the brand’s entire operations, from design work to textiles workshops for production to exhibition spaces for storage and distribution.
Drawing influence from vernacular architecture infused with modern techniques, the building takes shape as a traditional wooden longhouse topped with a corrugated steel roof. Its pleated smart board and hardwood facade, dyed with a vibrant blue accentuated with shades of red, alludes to the rice barn which sits behind it, and the wider Lanna cultural roots.
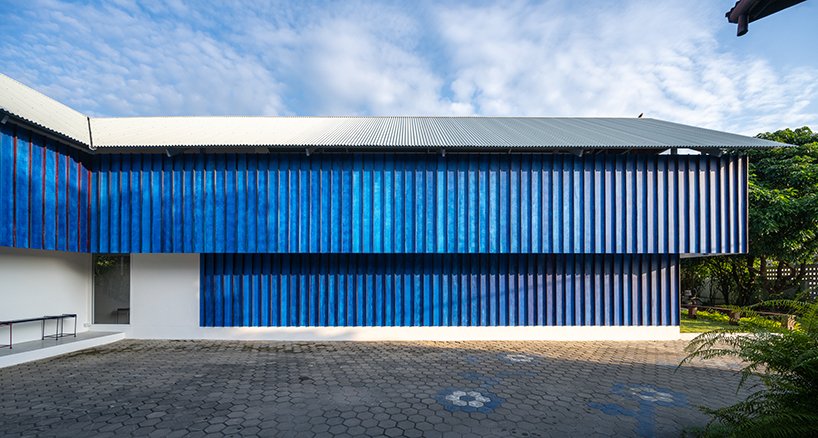
Long Goy Studio | all images courtesy of Sher Maker
drawing on northern thai culture and vernacular
Long Goy Studio sits parallel to a house and opens out onto a shared courtyard space. Its form, proportions, and location draw on the context of an original Northern rice barn which was demolished from the area and reassembled into an idyllic garden pavilion which now sits behind the studio. In a modern juxtaposition to the traditional neighboring architecture, Sher Maker conceives the space with locally sourced basic materials for its steel structures, smart board wooden facade, and glass openings that allow natural light to enter from the north side of the building.
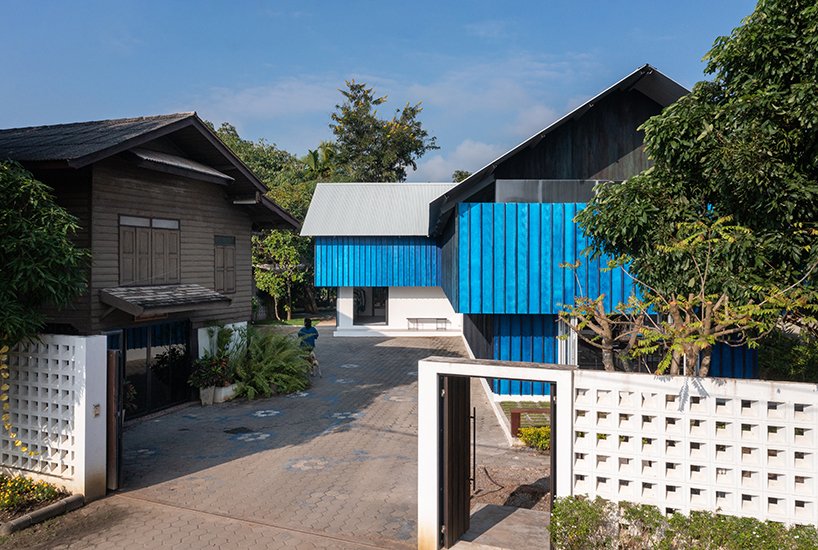
Long Goy Studio sits parallel to a house and opens out onto a shared courtyard space
The facade has been dyed with a vibrant blue wood stain, and divided along the sides by blue-red dyed hardwood. With this visual language. Sher Maker emulates flipped seams in textile sewing and draws particularly on the two-sided pleating technique to give each side of the building a coherent yet distinct perception.
Inside, the architects house a sewing workshop within a large, high atrium where air and light can circulate freely during working hours. The exhibition hall and studio sit at the end of the building, penetrating through to the backyard and workshop area.
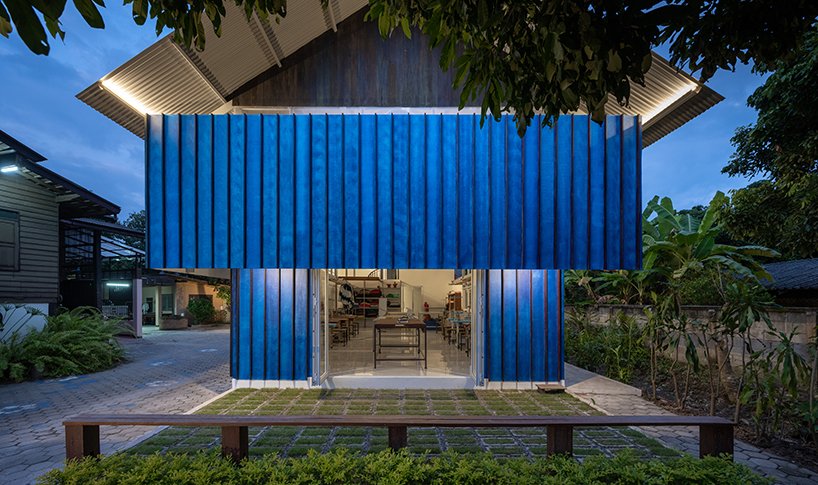
the traditional longhouse wooden facade infused with a modern character has been dyed a vibrant blue
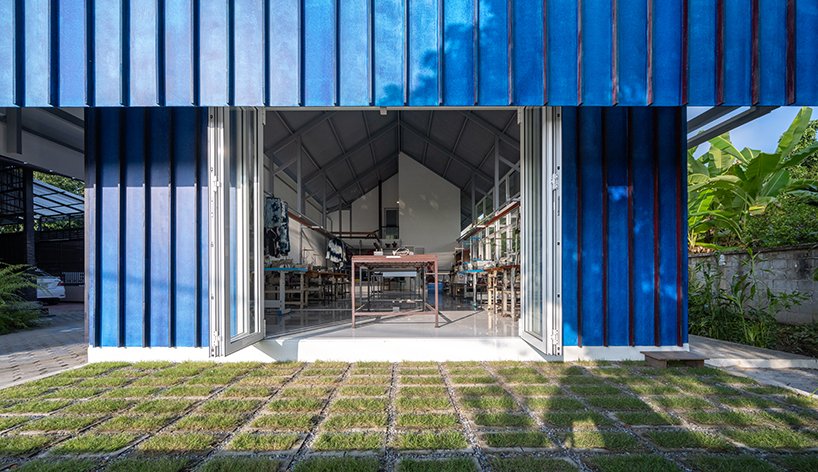
workshop space
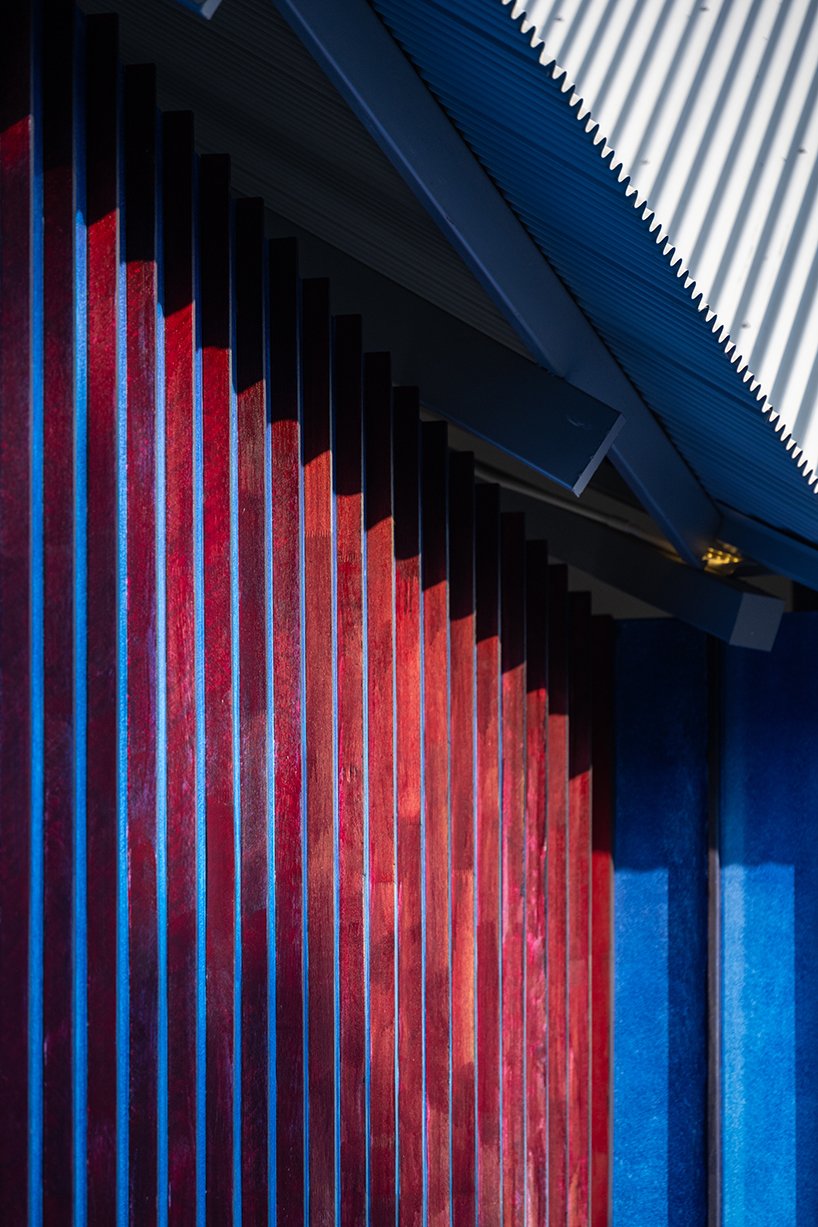
blue-red dyed hardwood in a pleated pattern to mimic textiles techniques
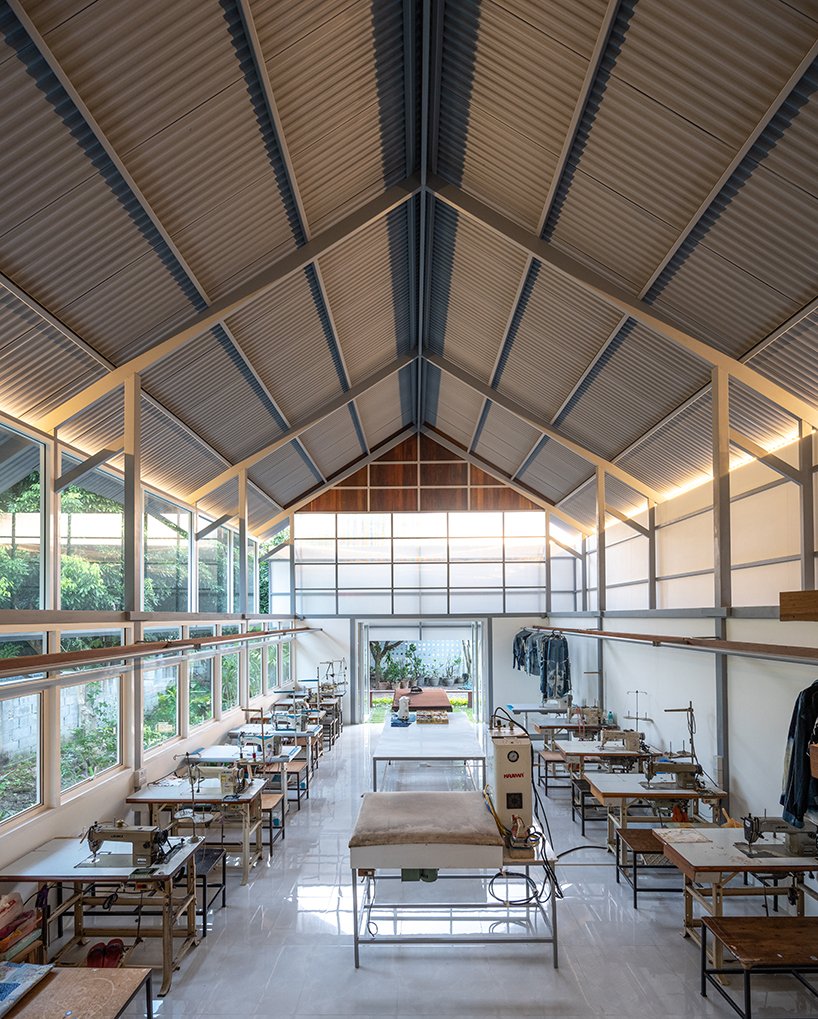
sewing workshop within a large, high atrium where air and light circulate freely
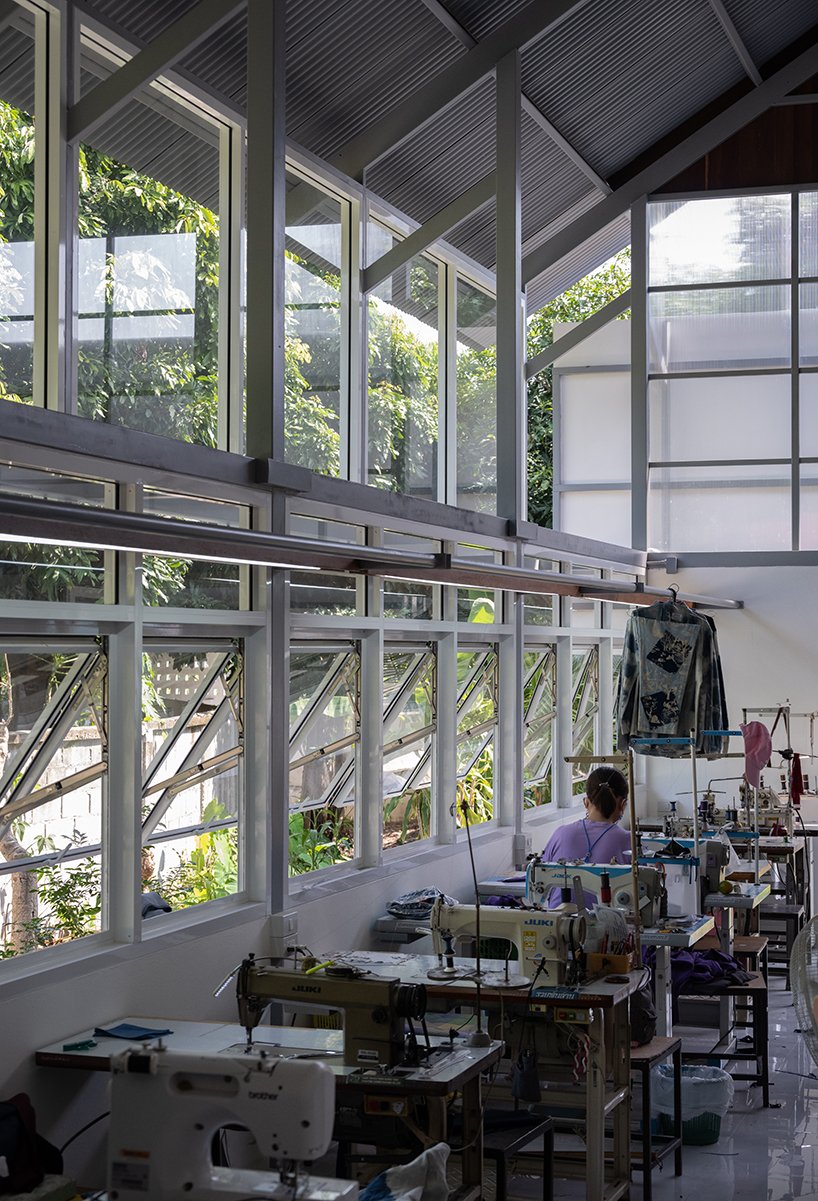
Sher Maker creates a steel structure with expansive glass for a lightweight image
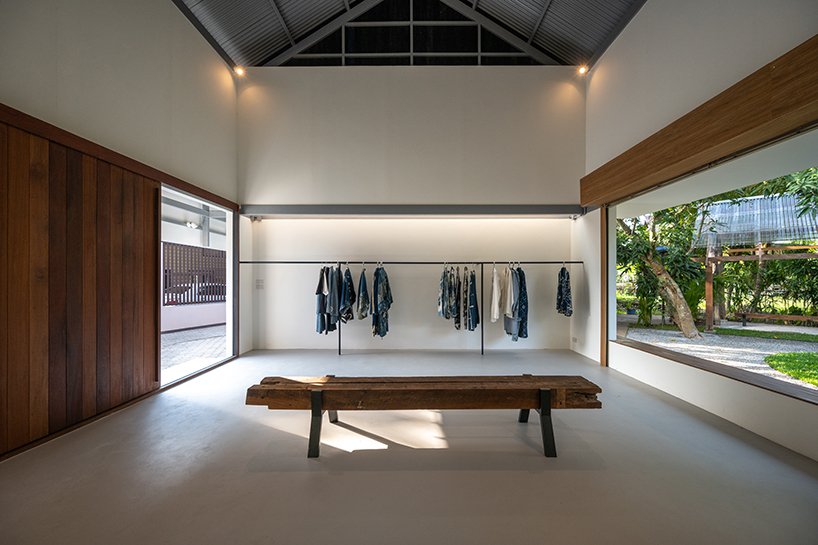
street fashion house display and distribution space
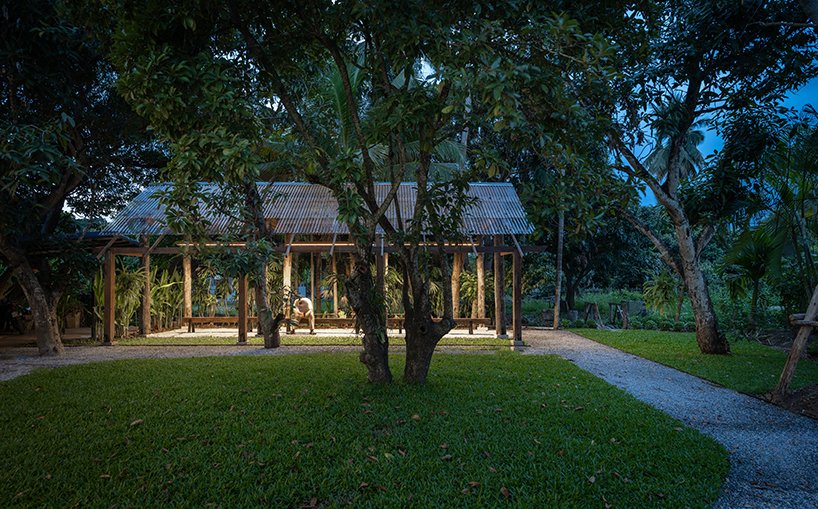
an original rice barn has been reassembled into an idyllic garden pavilion behind the studio
project info:
name: Long Goy
architecture: Sher Maker
location: Chiang Mai, Thailand
designboom has received this project from our DIY submissions feature, where we welcome our readers to submit their own work for publication. see more project submissions from our readers here.
edited by: ravail khan | designboom


