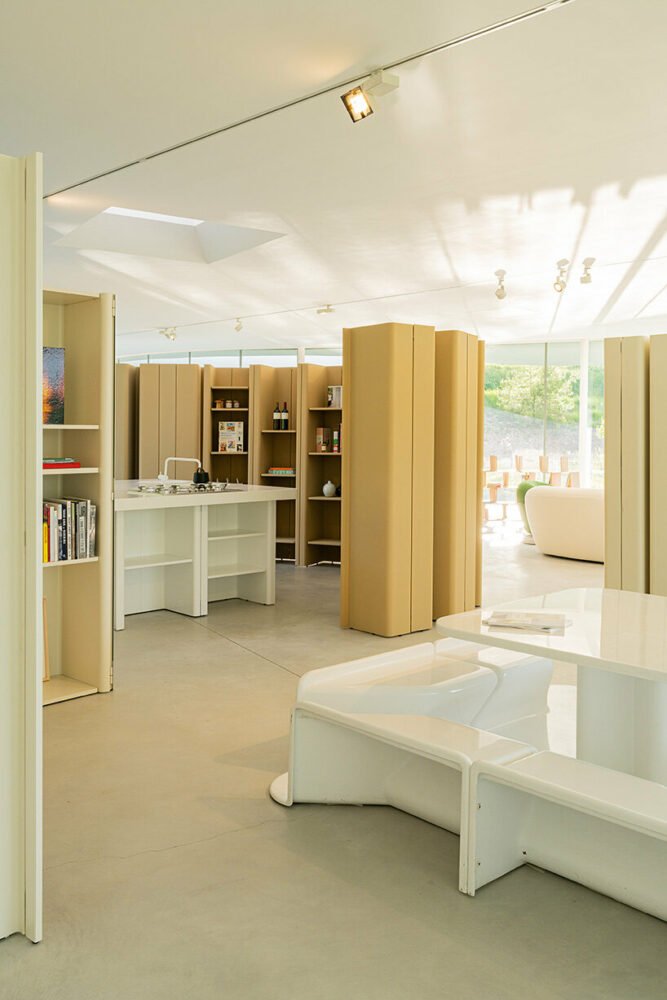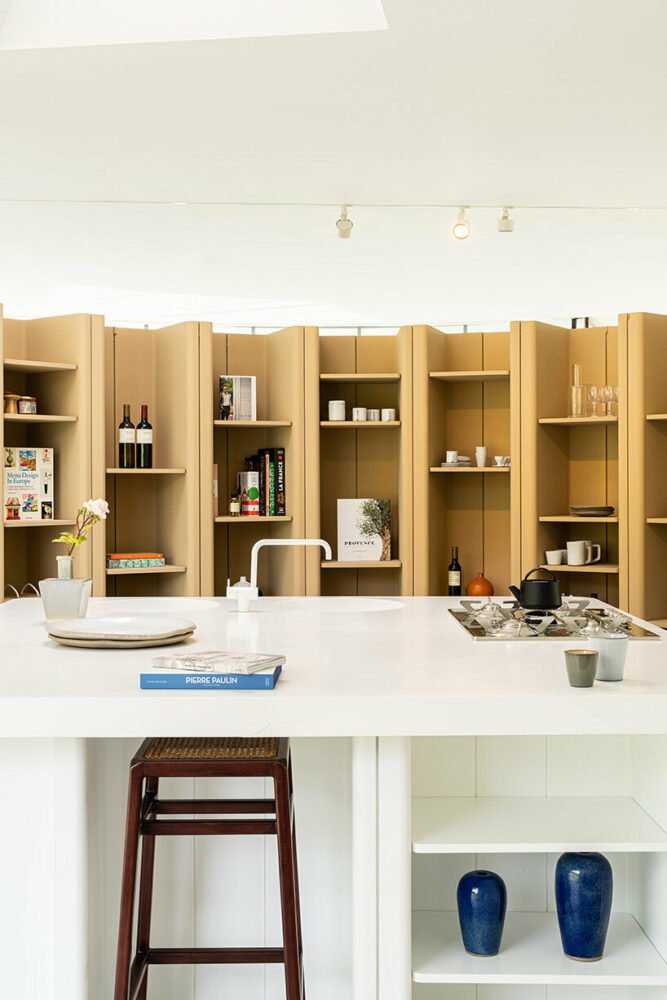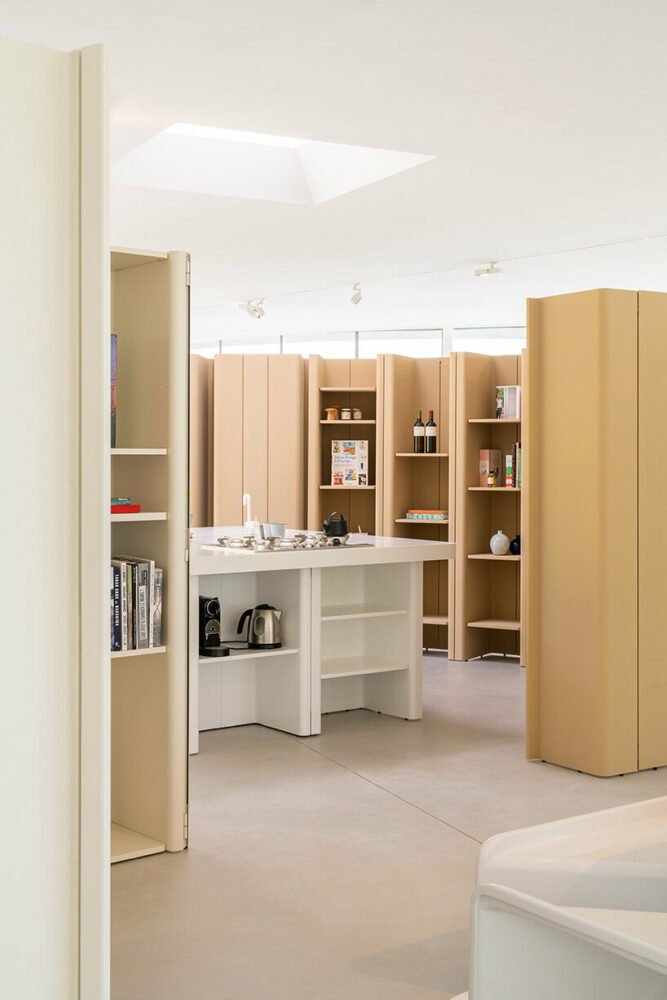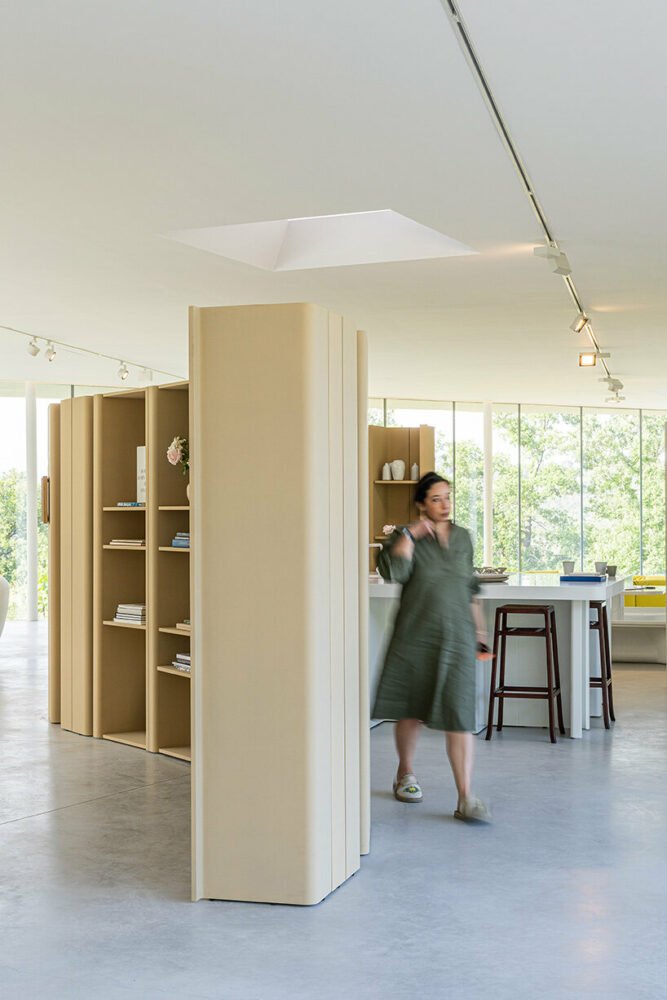Pierre Paulin Program: Des idées courbes, Des formes libres
In the summer of 2023, Château La Coste, a Provence-based location for lovers of art, architecture, and gastronomy, presents‘Pierre Paulin Program: Des idées courbes, Des formes libres,’an exhibition showcasing the progressive and timeless designs of French interior and furniture designer Pierre Paulin in dialogue with the architecture of Brazilian architect Oscar Niemeyer. The presentation celebrates the use of curves in the poetic and visionary productions of these two great figures of the 20th century.
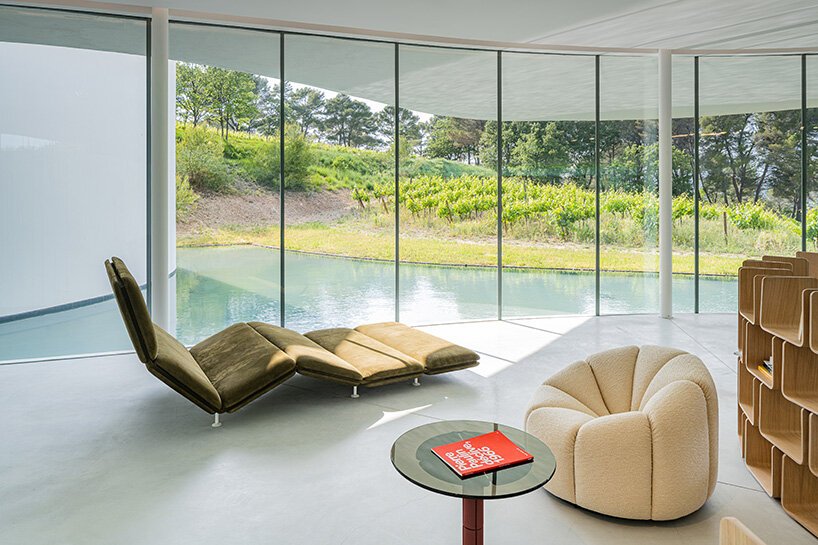
the exhibition celebrates the use of curves in Pierre Paulin and Oscar Niemeyer’s work | all images © Stephane Aboudaram | WE ARE CONTENT(S)
spotlighting the Pierre Paulin Program
Pierre Paulin (find more here) is known as one of the most influential designers of his time. Throughout his career, he was committed to the principles of modernism, emphasizing simplicity, functionality, and the use of new materials and technologies. The exhibition, presented in the Oscar Niemeyer Auditorium – the last work of the pioneering architect – focuses on the Pierre Paulin Program, an innovative housing concept that Paulin developed between 1969 and 1972 and that remained unrealized until 2014.
In the Program, users assemble spaces and modules according to their own lifestyle, needs, and psychological ideas about themselves, free from the constraints of typical interior design. The staging is based on the limitless potential of a dual layout based on a perfect grid configuration, where horizontal and vertical elements can be used as floors, seating elements, and storage dividers, allowing infinite combinations of living spaces.
Paulin designed and visualized the Program through a series of six models that are now part of the Centre Pompidou collection and on display as part of the exhibition. A core model shows the basic elements of the project and how the modules can be assembled or arranged to create a personal living space. Five other models help users realize the program’s potential by stimulating their imagination to envision a variety of combinations. This exhibition brings Model Five to life and allows visitors to interact with the surrounding architecture and design.
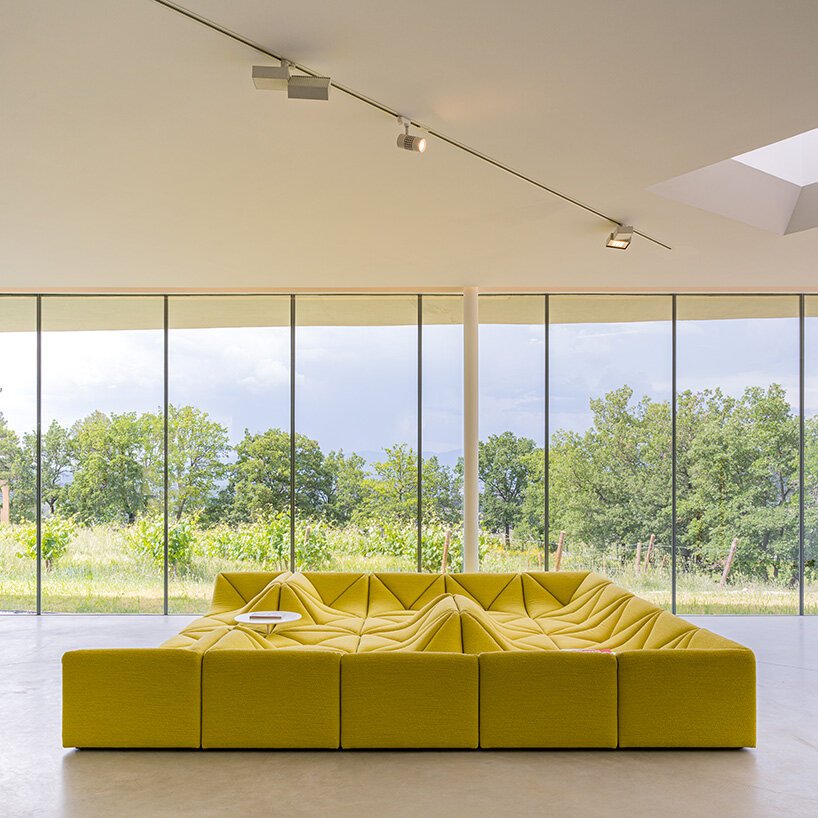
the exhibition presents some of Paulin’s most iconic works
Pierre Paulin Program: Des idées courbes, Des formes libres is the third exhibition in a series designed to provide insight into the Pierre Paulin Program. Each chapter offers a new reading not only of Paulin’s work but also of the space it occupies, encouraging an unprecedented discourse between timeless design and iconic architecture. The first exhibition was held in 2019 at Villa Lemoine in Bordeaux, in collaboration with Dutch architect Rem Koolhaas. In 2022, a selection of twenty of Paulin’s works was presented at The House at Yukigaya, a private residential building in Tokyo by Japanese architect Yoshio Taniguchi. This summer, Château la Coste (find more here) offers a unique opportunity to explore the streamlined‘free forms’and curves that characterize these living spaces within the organic, fluid structure of Niemeyer’s sculptural auditorium.
The exhibition presents some of Paulin’s most iconic works that form a habitat. The Tapis Siège (1968) and Ensemble Dune (1970) are divided into sections by various modular shelving systems – such as Module U (1972) or Module B (1970) – and develop the idea of an articulated floor. The Tapis Siège, inspired by his stay in Osaka, features an origami-like geometry that allows the four corners to be placed in a reclining position at will, while also serving as a shelf for books and magazines. The Dune ensemble continues the organic motifs in a series of modular seating pieces that can be combined in endless configurations and arrangements. In a‘living room’setting are Paulin’s iconic Big C sofa and matching Club C armchair, both designed in 1971, whose soft, curved lines are echoed in the Moon Table (1969), and the Miami Table (1968), a sleek, minimalist design consisting of five pieces that integrate both seating and table elements.
Although Paulin and Niemeyer worked in different fields of design, it is clear in this exhibition that they both shared a deep appreciation for the expressive potential of curves. Their creative work has had a significant impact on the world of design and architecture, and their use of flowing, sculptural forms in furniture or buildings has brought life and energy to the spaces and objects they inhabit.
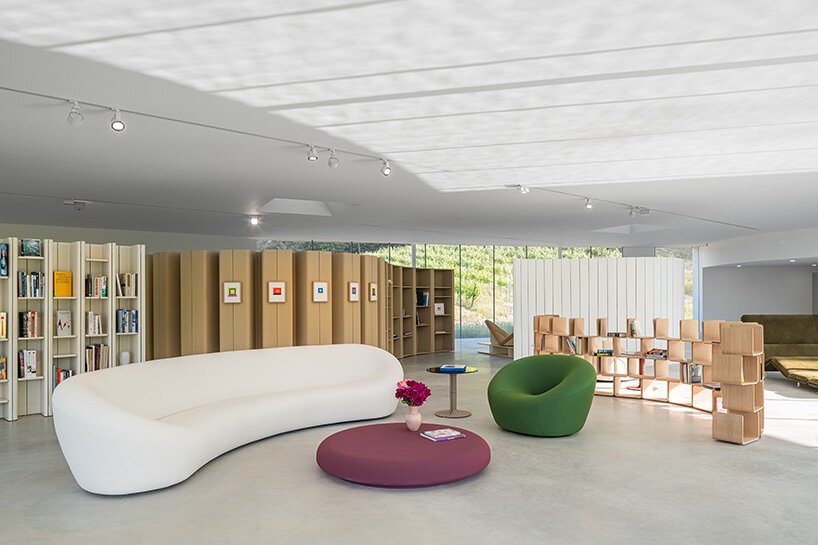
Paulin’s works are divided into sections by various modular shelving systems – such as Module U (1972) or Module B (1970)
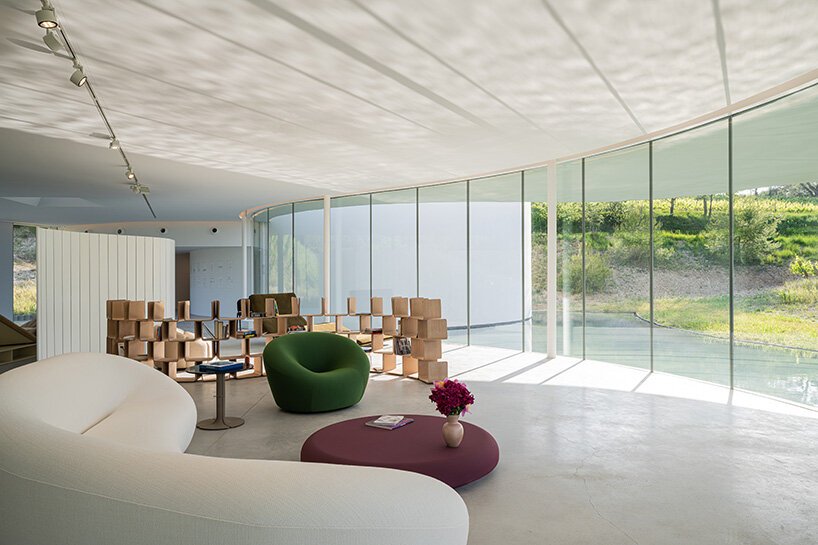
Paulin and Niemeyer’s work showcases a shared appreciation for the expressive potential of curves
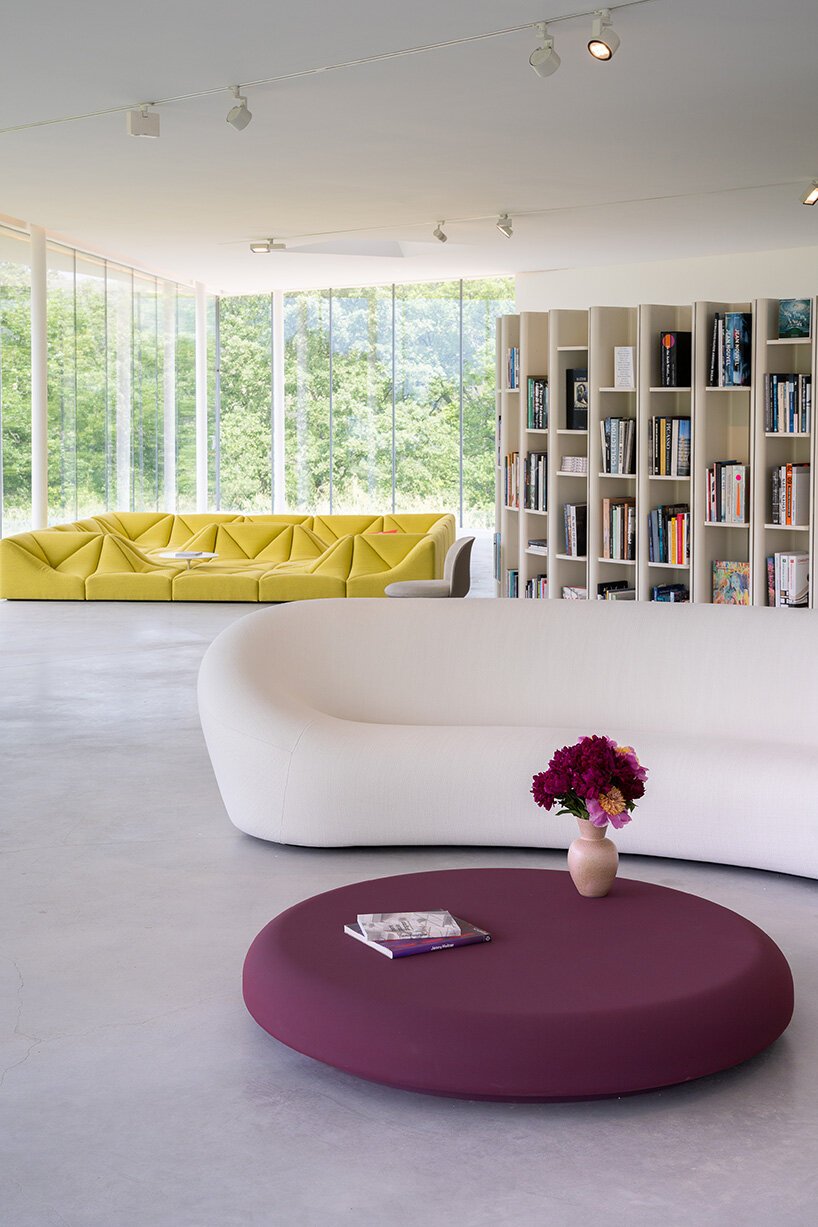
soft curves and clean lines characterize the pieces by Pierre Paulin
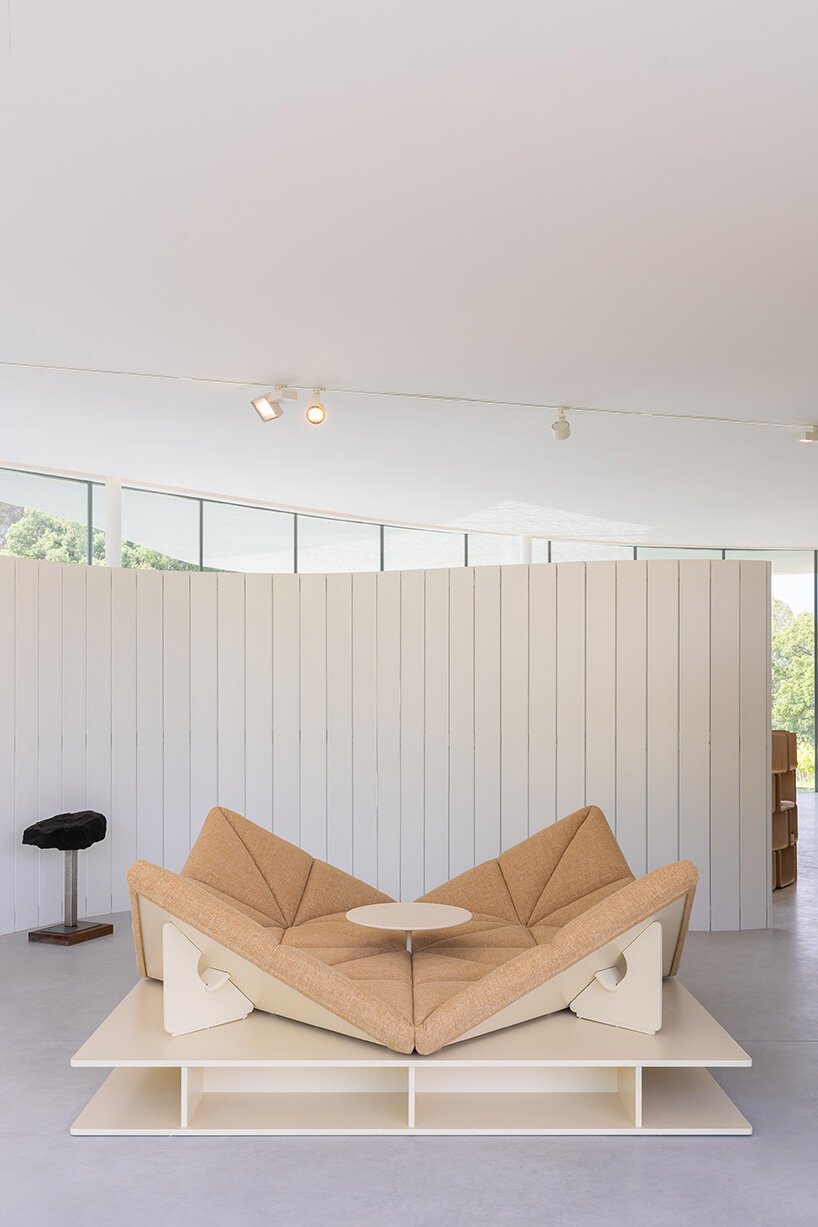
the Tapis Siège (1968)
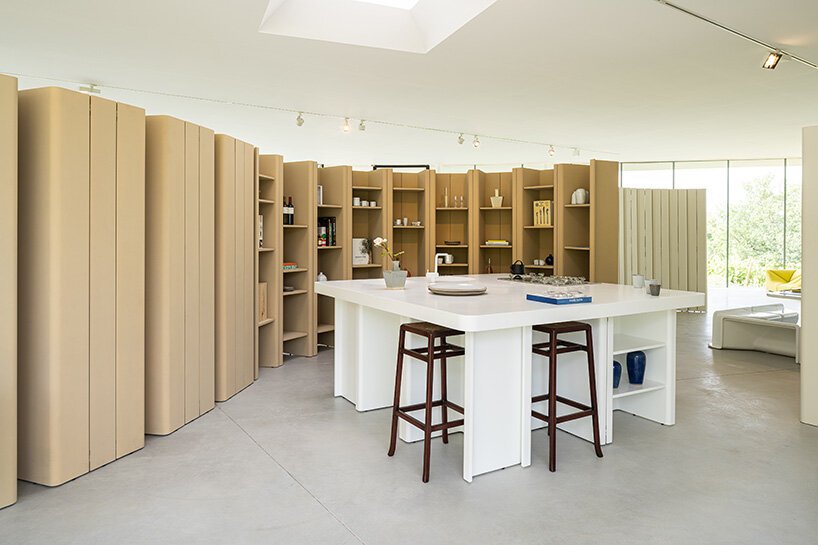
each chapter of the exhibition offers a new reading not only of Paulin’s work but also of the space it occupies
project info:
name: Pierre Paulin Program: Des idées courbes, Des formes libres
location: Château La Coste, Aix-en-Provence, France
dates: 29 May – 3 September 2023



