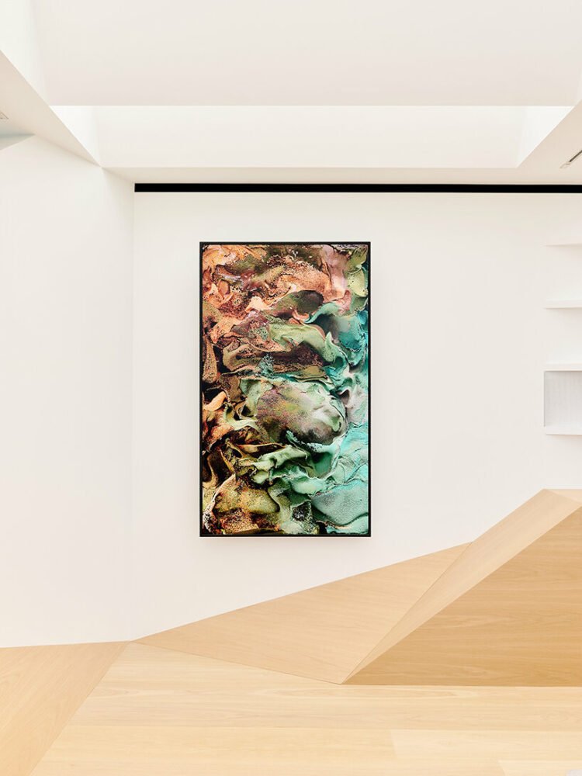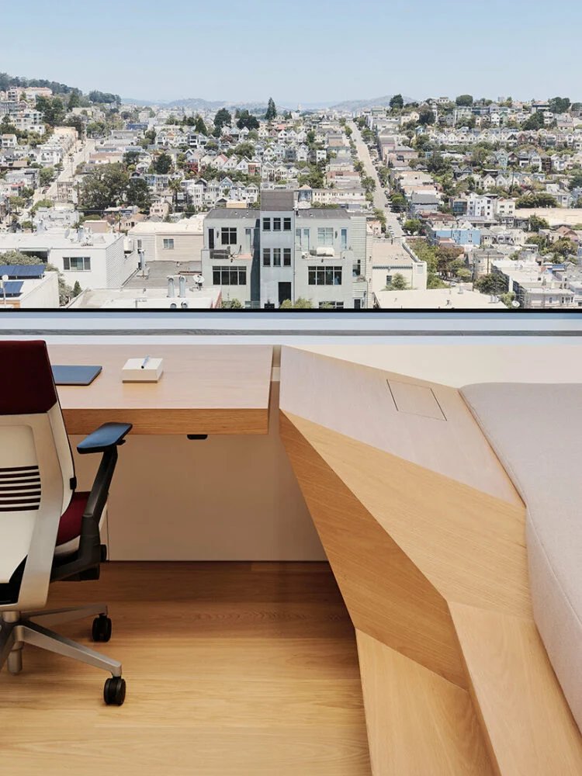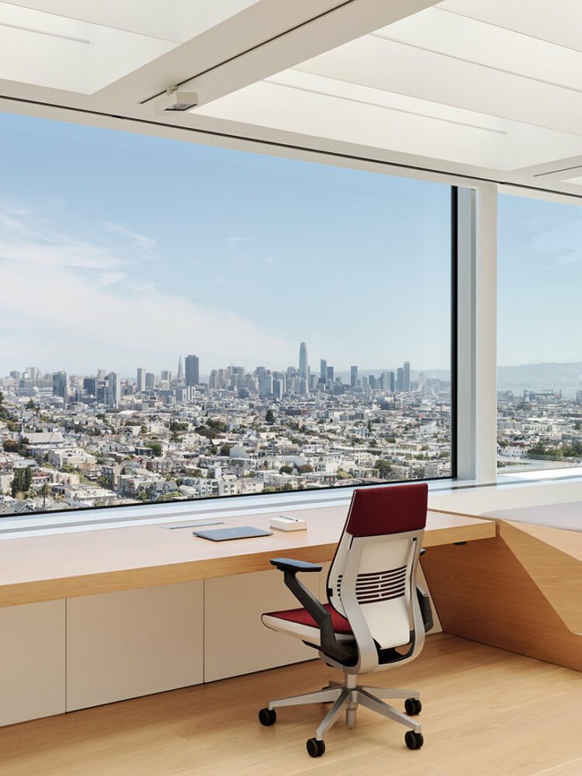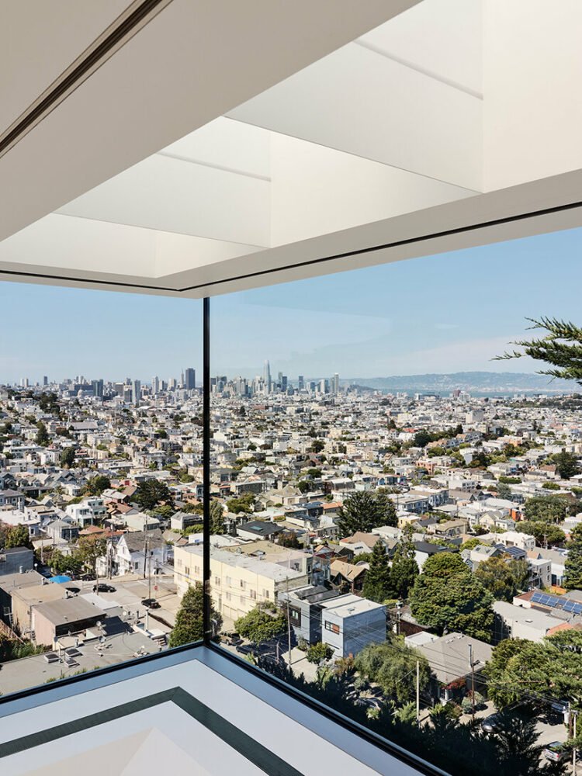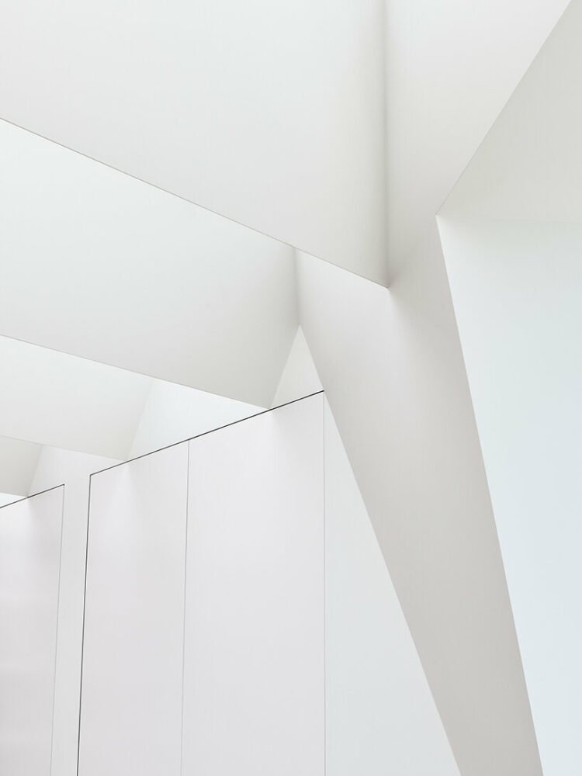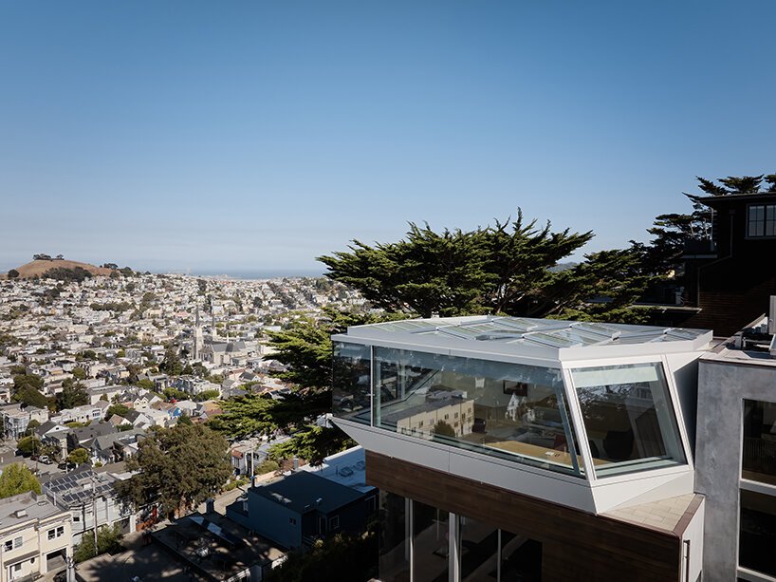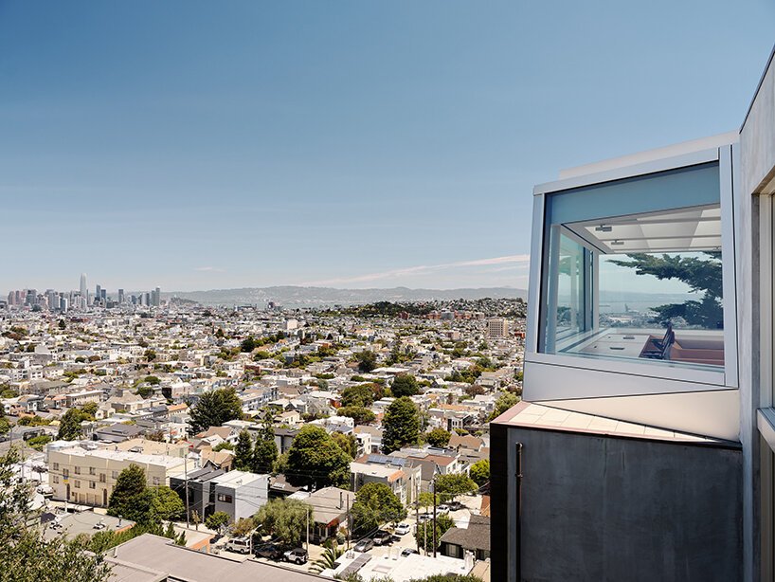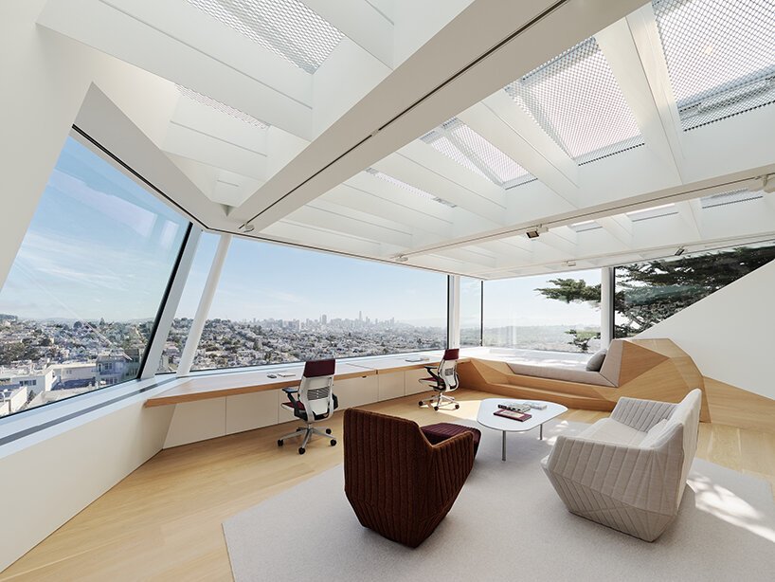‘aerie’by OPA: a cantilevering and meditative retreat
Hovering above the city of San Francisco,‘Aerie’is a small addition to the Californian city. Architects Luke Ogrydziak and Zoë Prillinger from OPA completed the project as a vibrant work and study space cantilevering over a four-story drop of an existing house. Concept-wise, the design embraces clean gestures and breathability to devise the ideal environment for thinking. ‘For this project, the answer is a two-fold condition—a physical and psychological space that offers both clarity and detachment. Literally, this rooftop home office is a place to survey the world but withdraw from its everyday entanglements. It is a place to gain distance, a retreat from the city and the home alike,‘ writes OPA.
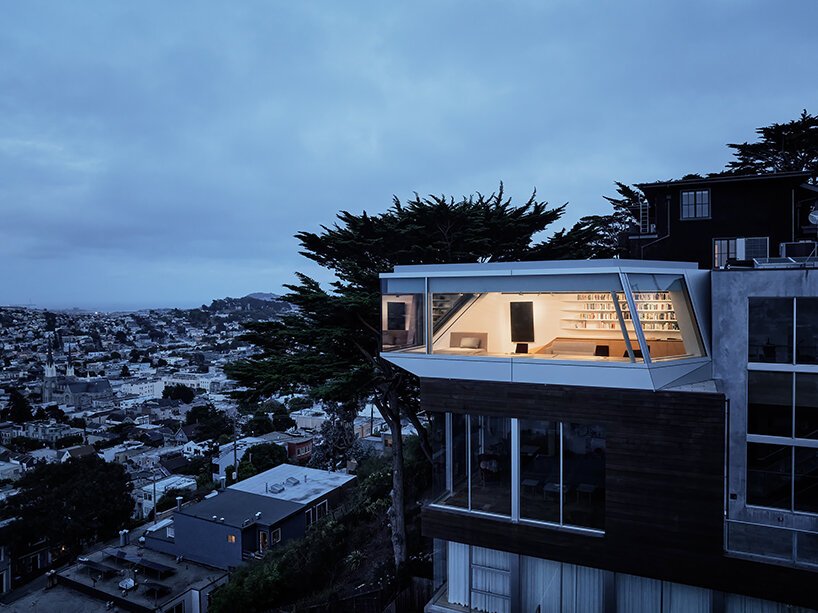
all images © Joe Fletcher
unveiling the light-filled and panoramic workspace design
To support a rarified atmosphere for observation and reflection, the interiors of‘Aerie’contrast extreme exposure with finely-tuned protection. Emphasizing psychological detachment, the entire ceiling is daylit, open to the sky; in other words, OPA (see more here) suffused the home office with natural illumination, flooding the room with meditative energy.‘Light from the sun and sky dome passes through several diffusion layers to create a ceiling plane of even, non-directional light. The quality of light continually changes, and the diffusion recalibrates, connecting this‘interior’with the annual and daily cycle of the sun’s motion,‘continues the practice.
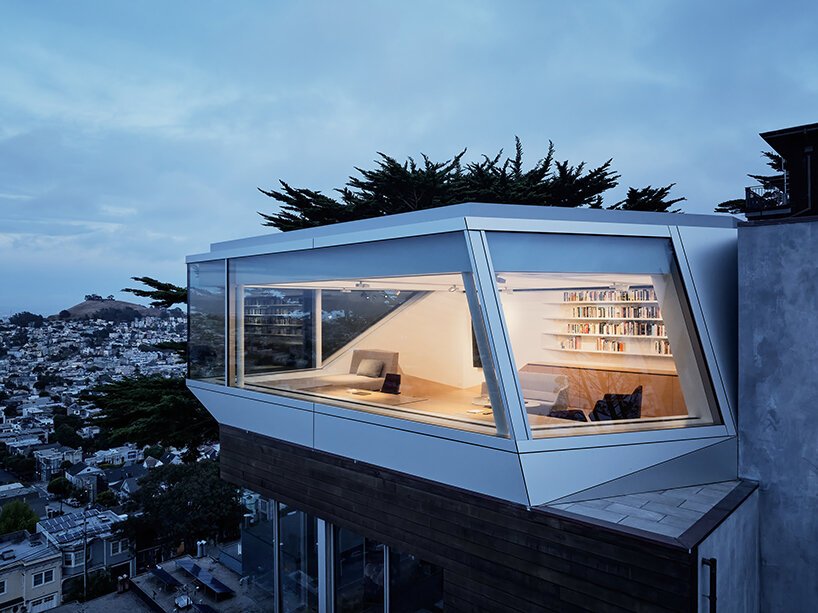
‘Aerie’home office cantilevering above an existing house
As for the furniture, a large built-in desk and upholstered chaise longue occupy the leading edge of the‘Aerie’space by OPA, commanding the 180° panoramic view. Above the primary working surface, the perimeter is kept open to the entirely skylit ceiling plane. Finally, a continuous horizontal glass ribbon wraps across four facets of the project with minimal breaks. The direct visual connection with the expansive view heightens the feeling of immersion in mid-air, suspended above the world below.
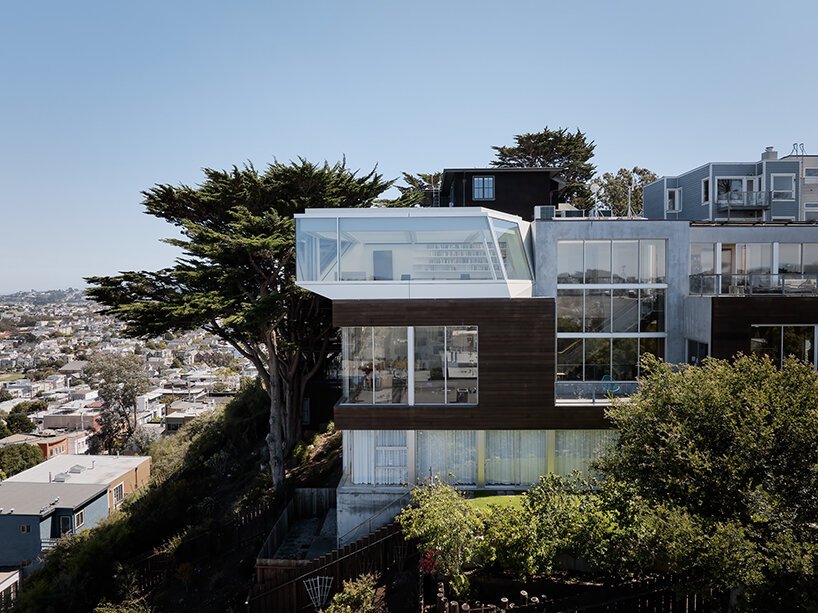
built atop a four-story drop
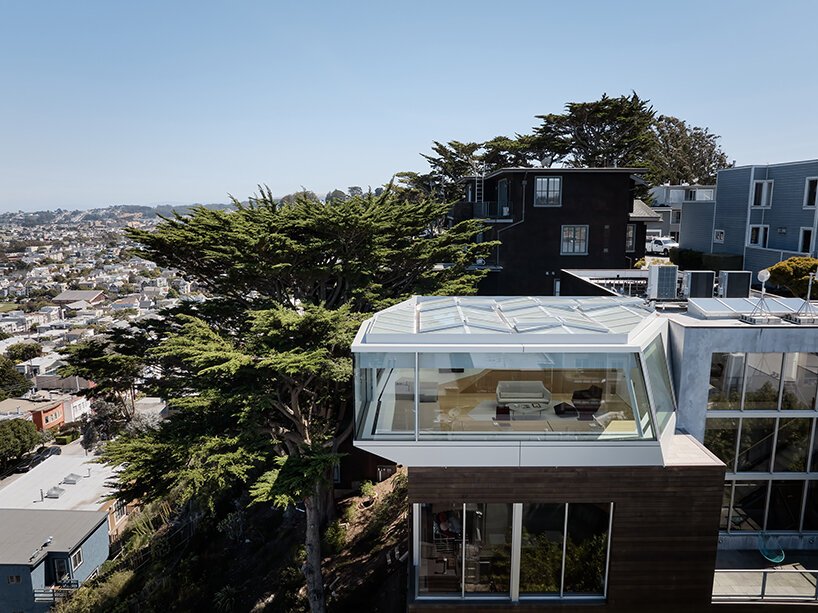
OPA designed the space to meet both physical and psychological needs for focus
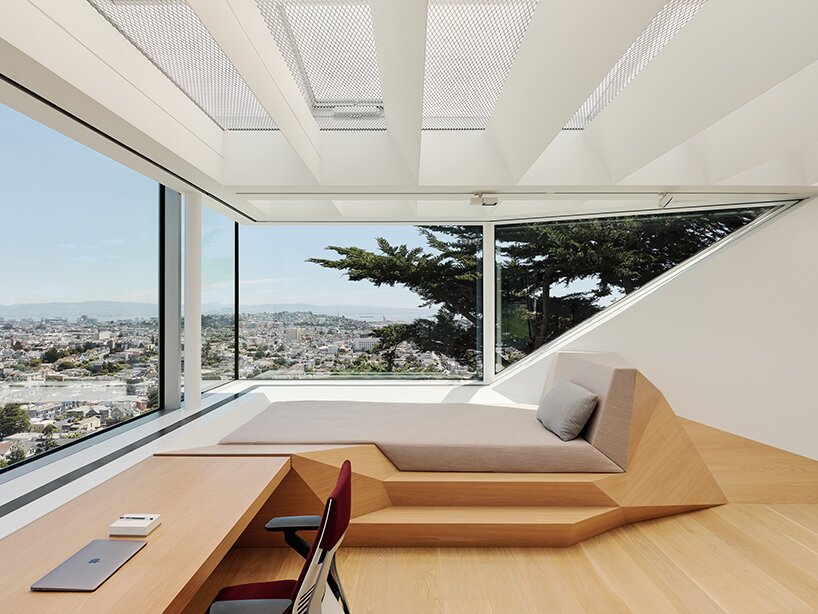
a light-filled interior design
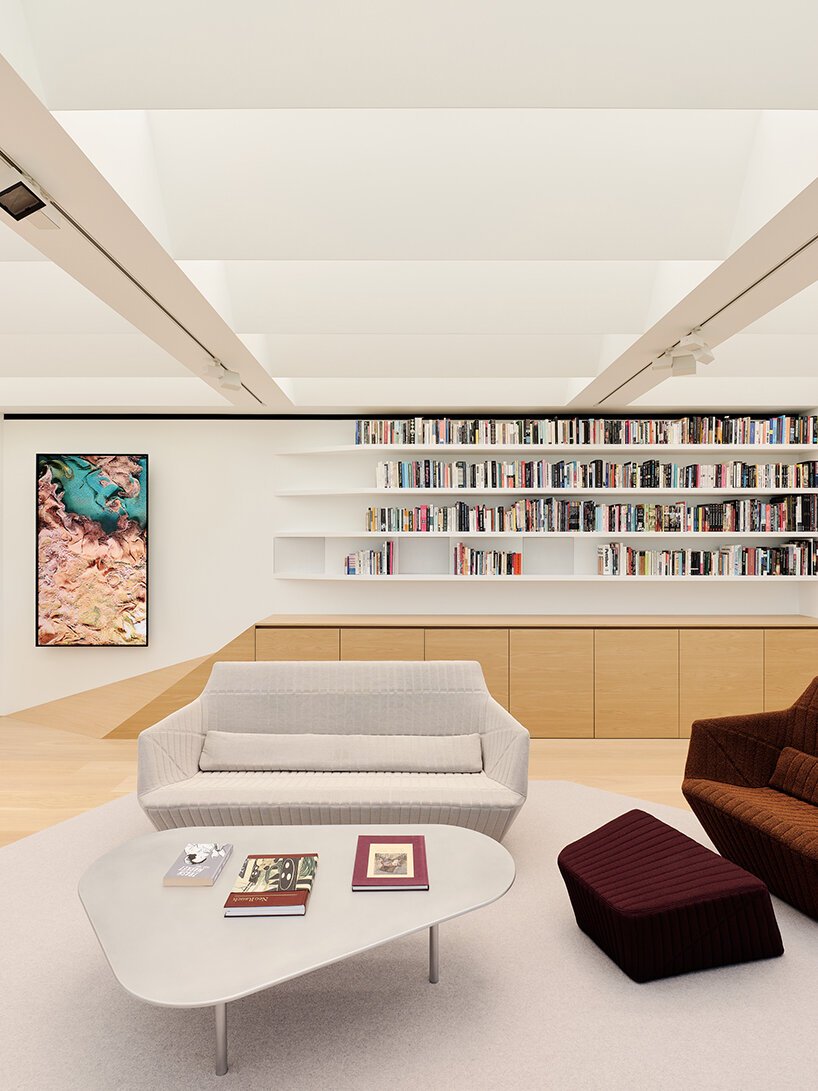
emphasizing clarity and detachment
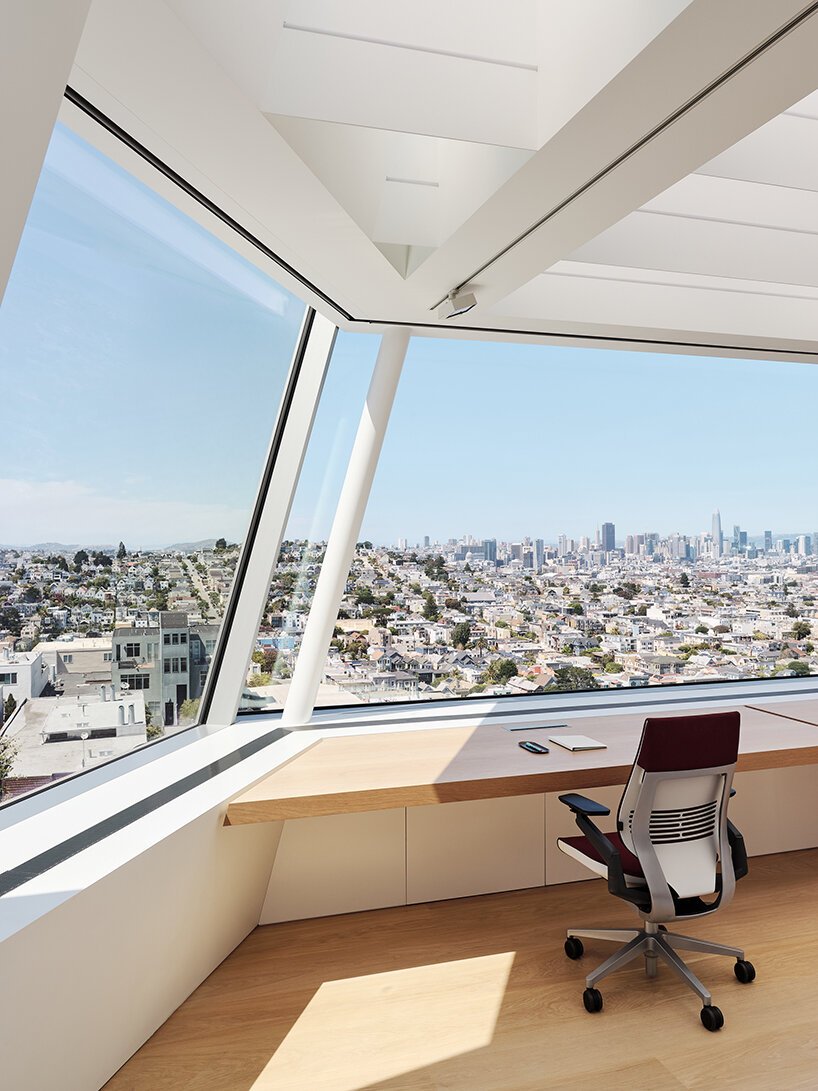
a large built-in desk and upholstered chaise longue occupy the leading edge
project info:
name: Aerie
location: San Francisco, California, US
architecture: OPA | @opa_architects
photography: Joe Fletcher | @joefletcherphoto



