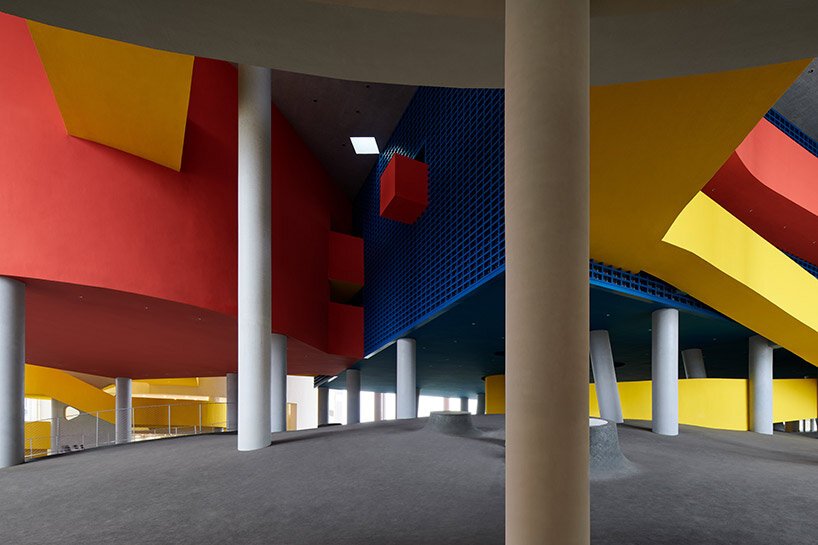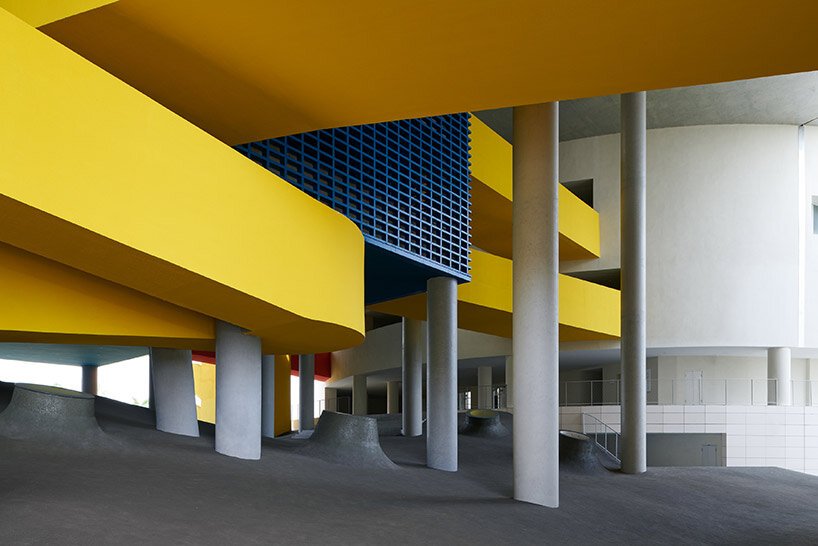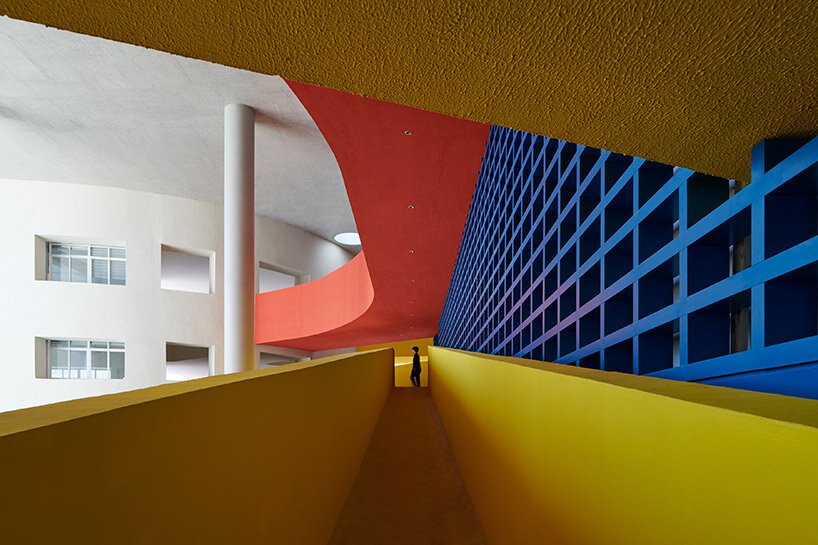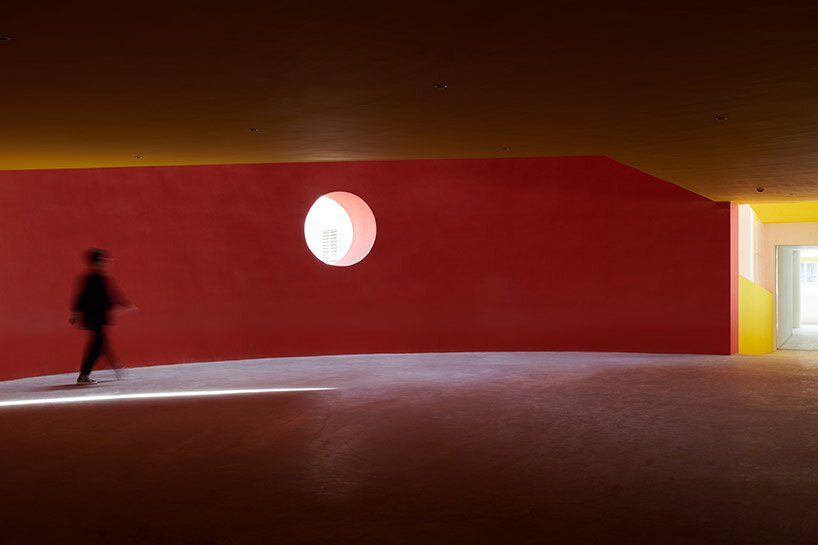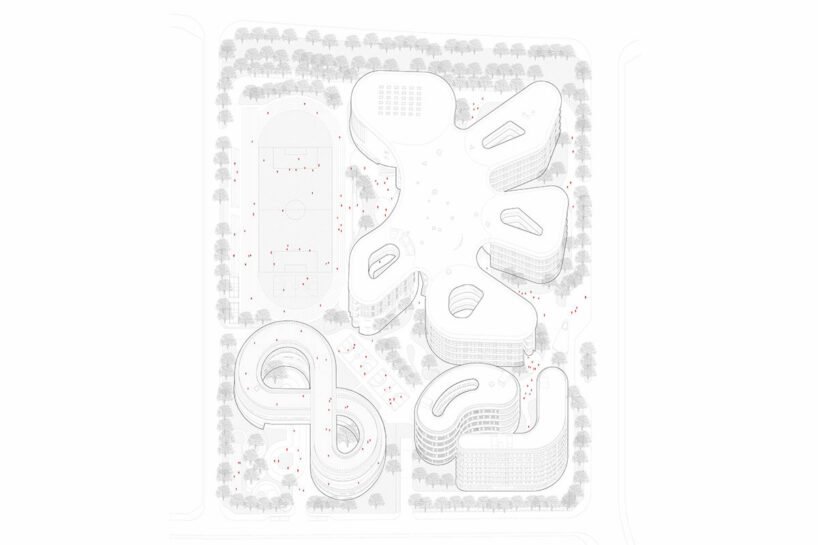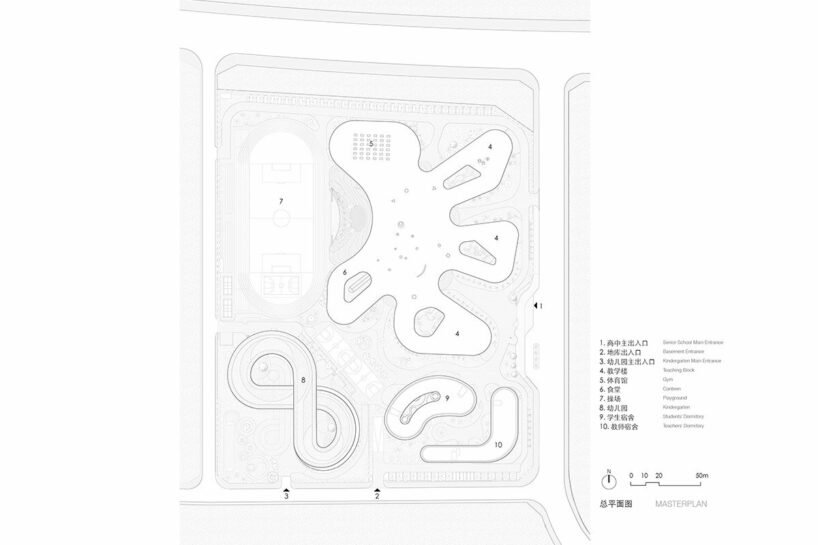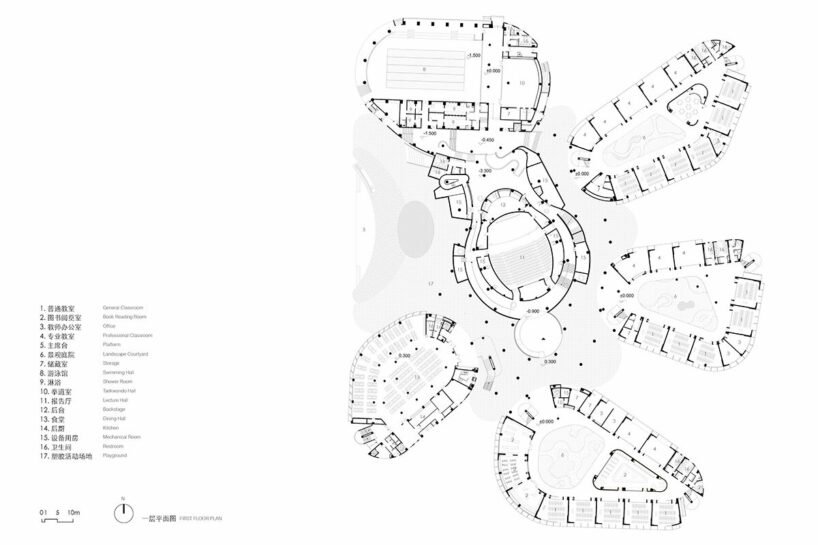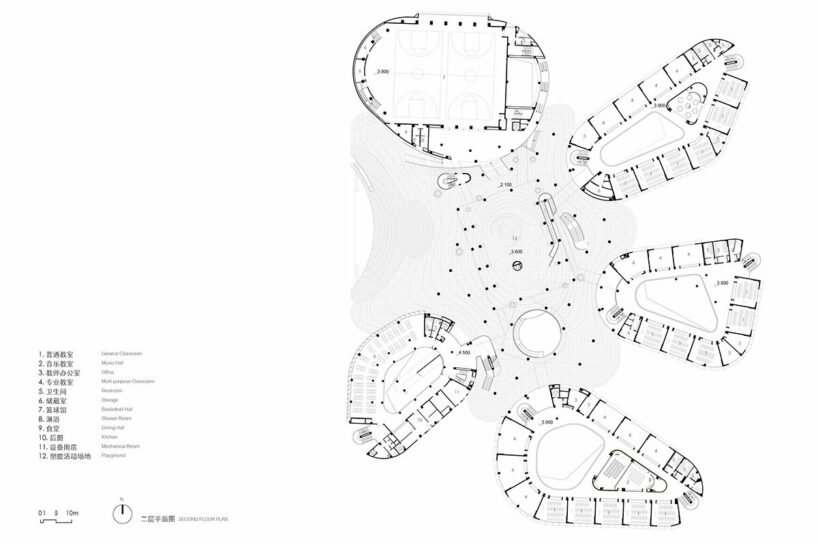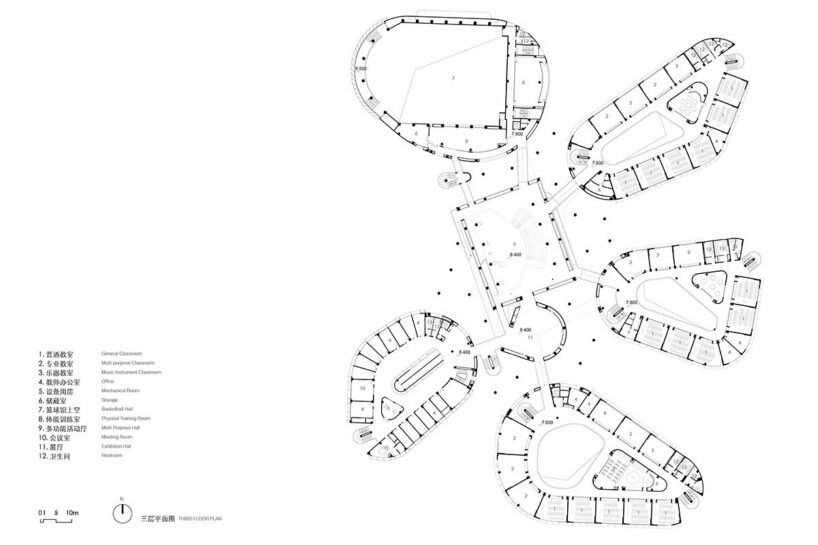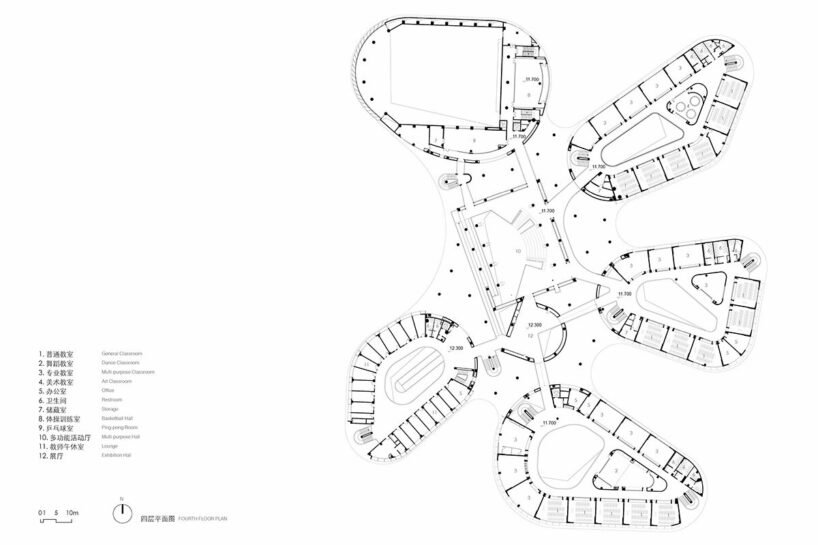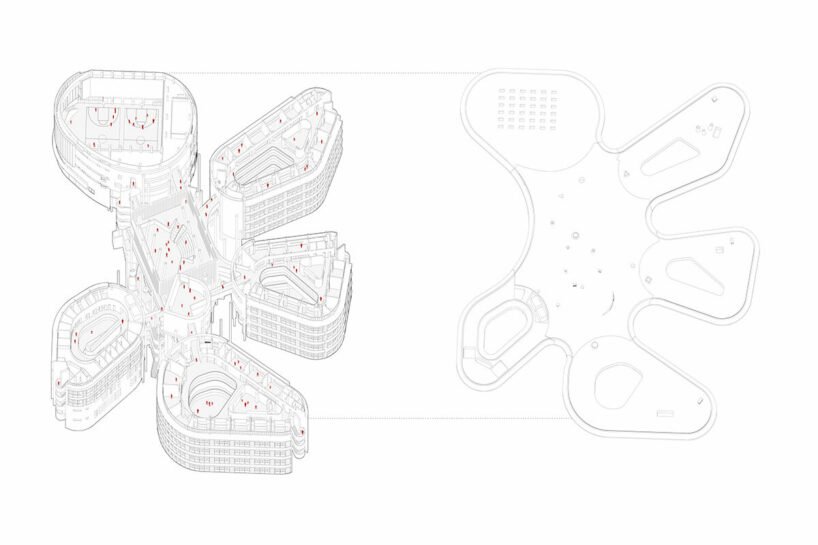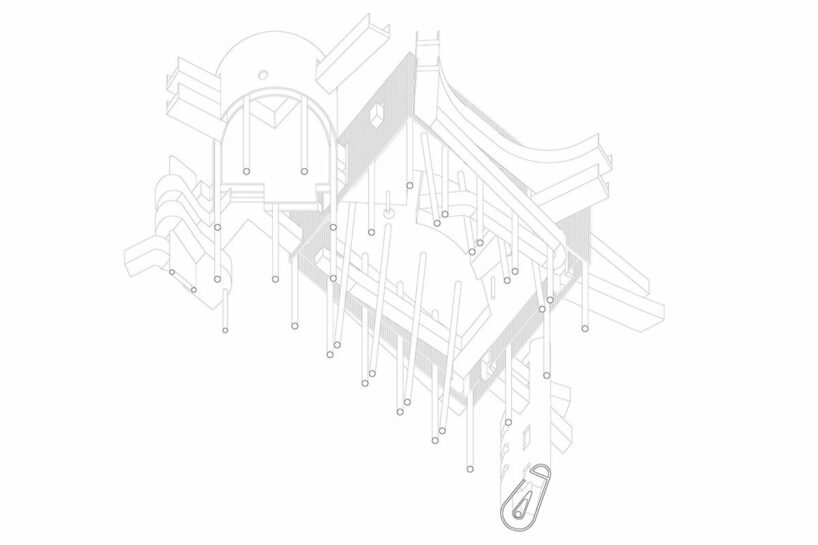an experimental school in haikou
Trace Architecture Office (TAO) presents its newly completed Haikou Jiangdong Huandao Experimental School, an impressive educational complex situated in Haikou, China. It comprises a high school and a student dormitory for forty-eight high school classes, reflecting TAO’s commitment to exploring the interconnected nature of education and architecture within the local context.
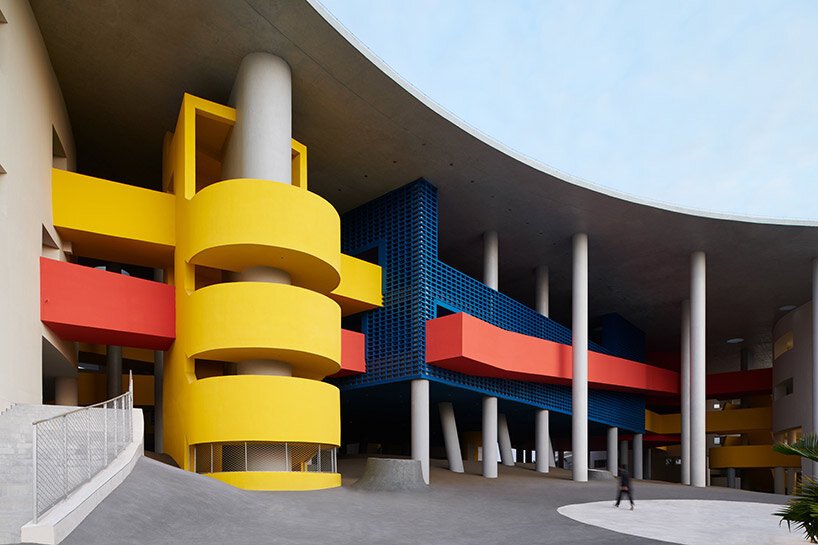
images © Chen Hao
a Garden City: Blending with the Surrounding Environment
Embracing its location in the Jiangdong New District along Haikou’s east coast, the campus by Trace Architecture Office (TAO) envisions the school as a miniature garden city that seamlessly integrates with the natural environment. By harmonizing with the surrounding countryside, green spaces, river, wetland, and ocean, the school becomes an organic part of the larger whole. The architectural concept draws inspiration from the innate innocence and playfulness of children, incorporating flowing curves, vibrant colors, and enchanting spaces to stimulate imagination and foster creativity, offering students a truly exceptional educational experience.
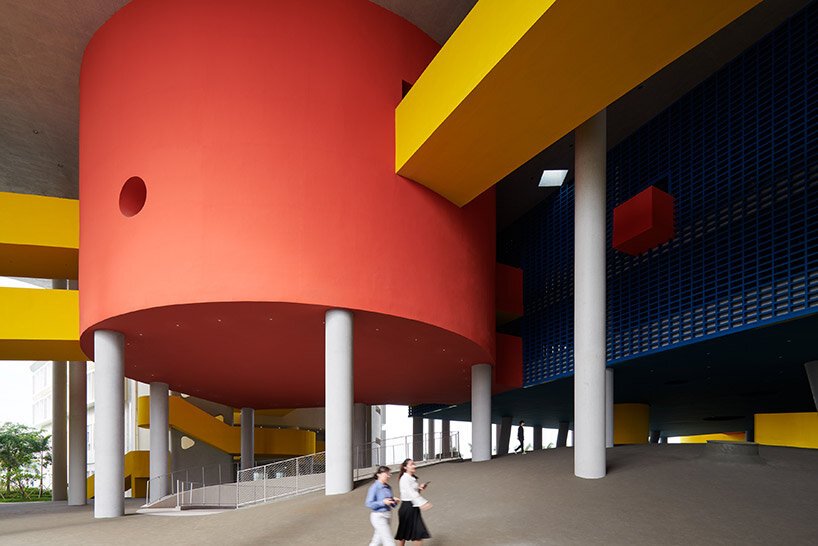
A Shaded Oasis beneath A Floating Roof
A defining feature of the design is the large‘floating’roof that covers multiple independent teaching blocks, providing ample shaded outdoor areas for student activities. This roof serves a dual purpose — shielding students from the elements, such as wind and rain, while facilitating natural ventilation to adapt to the local tropical climate. The incorporation of micro-topography landscapes and double-height columns symbolizing‘hills’and‘bamboo forests’creates an environment of playful exploration. Suspended bridges of varying heights weave among the columns, forming diverse spaces that encourage discovery and imaginative play.
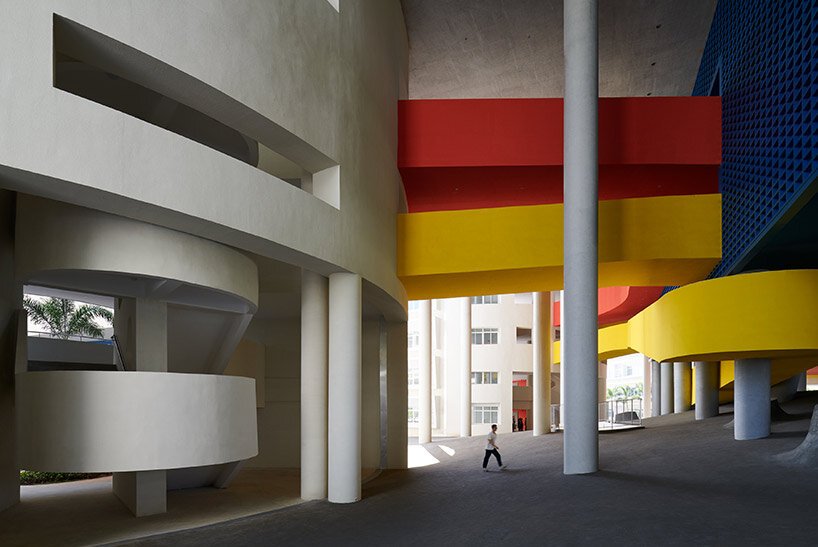
a Journey of Light and Color
The team at Trace Architecture Office (TAO) notes that light plays a pivotal role in activating color and space, transforming materials into living expressions. The towering seventeen-meter-high columns and the sprawling roof, constructed with fair-faced concrete, come alive through the interplay of light and shadow, creating a rhythmic spatial experience that evokes a sense of spirituality. Abstract geometric volumes adorned with colored texture paint, where each hue represents a distinct emotion—red for passion, blue for tranquility, and yellow for liveliness—contribute to the dramatic ambiance, resembling a captivating oil painting.
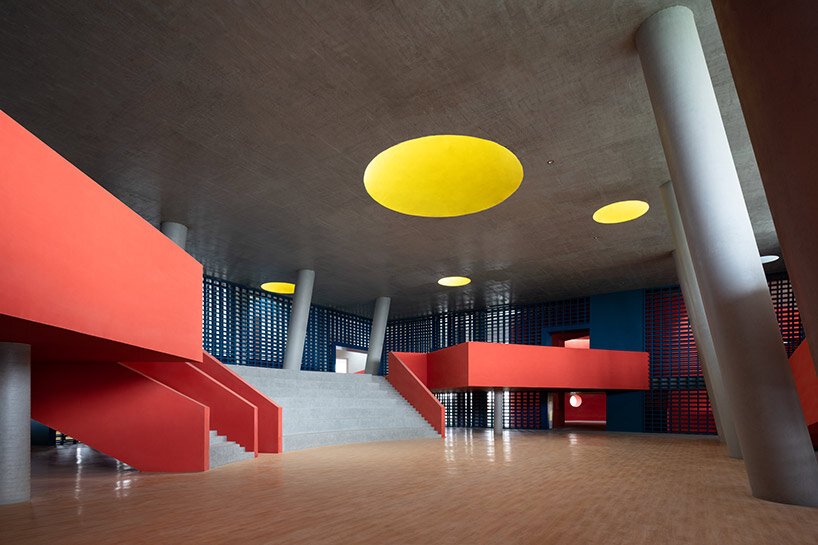
While the overall architectural form appears to consist of free-flowing curves, it is meticulously controlled by precise geometric lines, marrying sensibility and rationality. This approach defines a spatial form that is simultaneously fluid and robust. Various circular arcs create inwardly oriented courtyards and arc-shaped spaces, harmoniously connecting indoor and outdoor areas, and transforming the campus into a labyrinthine environment. This layout offers students an exploratory and uniquely immersive school experience.
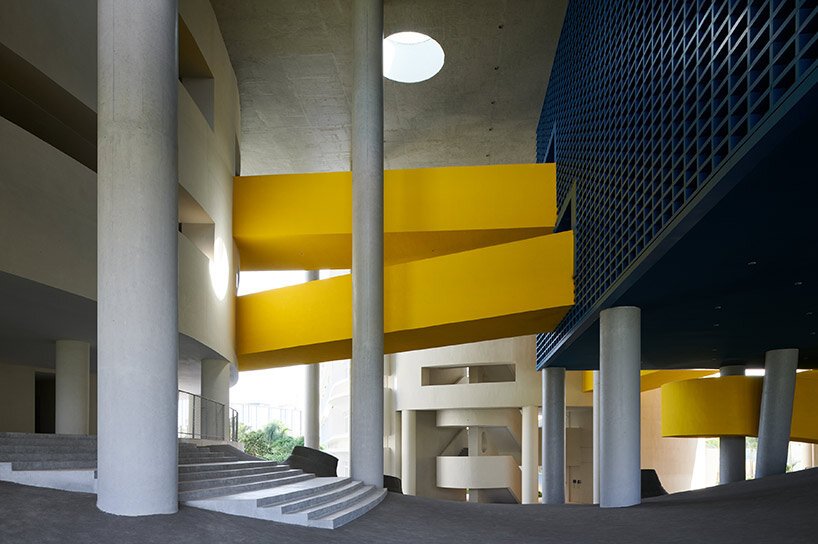
The radial center of the campus features a multifunctional art space comprising blue and red boxes. With its spacious steps and lofty interiors, this area accommodates a variety of activities. Its design provides an elevated activity area for students studying in high-rise classrooms, allowing them to relax during short breaks without descending to lower levels. Additionally, the space under the expansive eaves serves as a sheltered playground, thoughtfully catering to Haikou’s extreme weather conditions, which often involve heavy rain and intense sun exposure.
The interiors are bathed in diffused daylight, infused through carefully positioned skylights. Combined with the interplay of colors and shadows, this illumination scheme creates an ethereal and mystical balance, nurturing the souls of students and activating their minds.
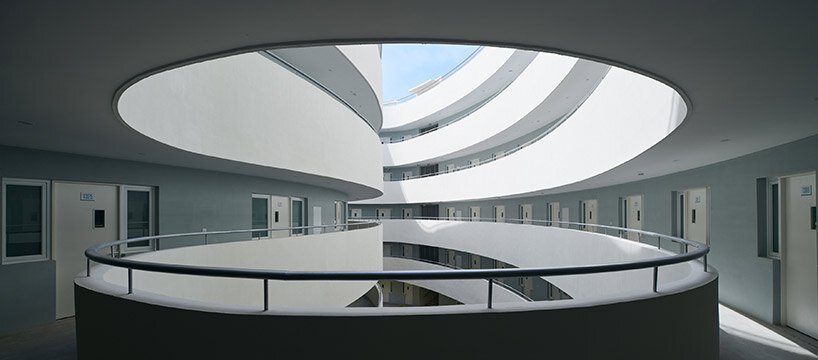
The Haikou Jiangdong Huandao Experimental School, with its harmonious fusion of education and architecture, exemplifies TAO’s innovative vision. By integrating with the natural surroundings, employing thoughtful design elements, and promoting imaginative exploration, the school offers a unique and inspiring learning environment for students in Haikou, China.
project info:
project title: Haikou Jiangdong Huandao Experimental School
architecture: Trace Architecture Office (TAO)
location: Haikou, Hainan, China
completion: 2022
photography: © Chen Hao
client: Hainan Huandao Industrial Development Co. Ltd.
lead architect: Hua Li
design team: Hua Li, Liu Yu, Wang Yakun, Leng Xueshuang, Li Wenjie, Wang Langhuan, Xu Ting, Gao Kai, Li Ruoxin, Li Ziyuan, Chen Wanyu, Gong Huiqing, Liu Yingli
lighting consultant: z design and planning
landscape consultant: LD-S Design
construction team: Hunan No.6 Engineering Co., Ltd.



