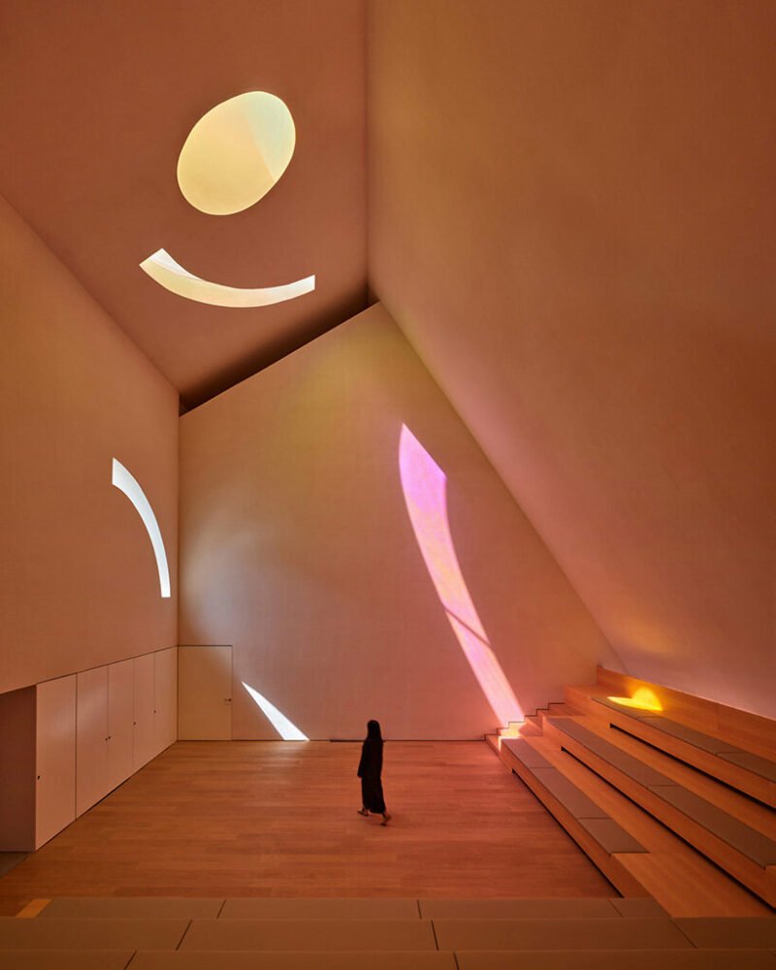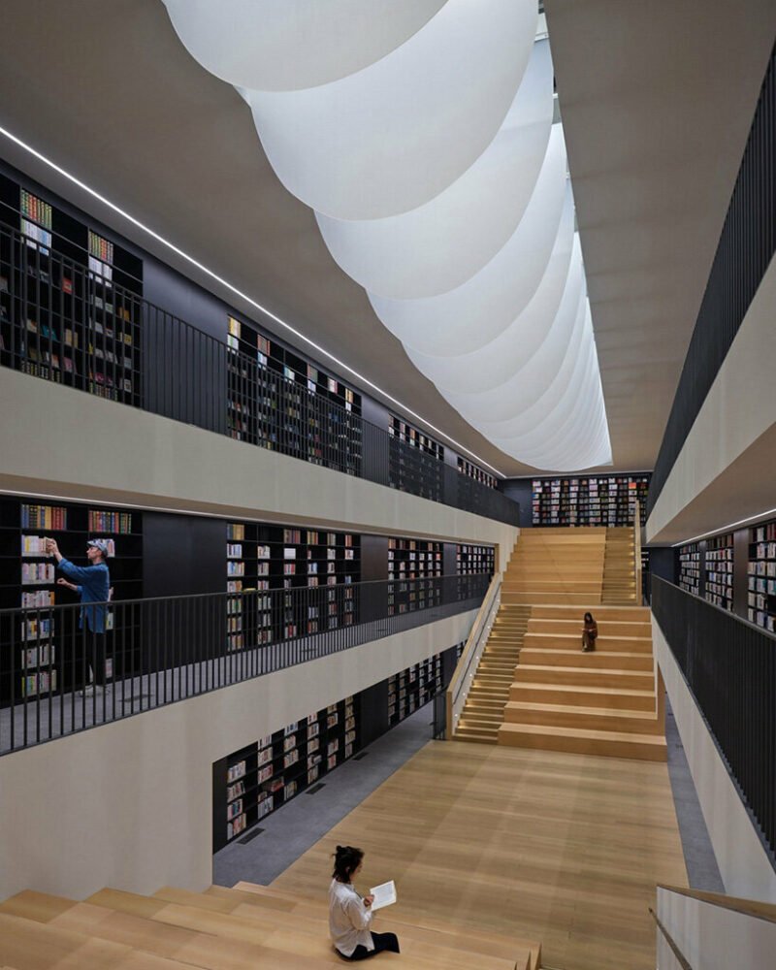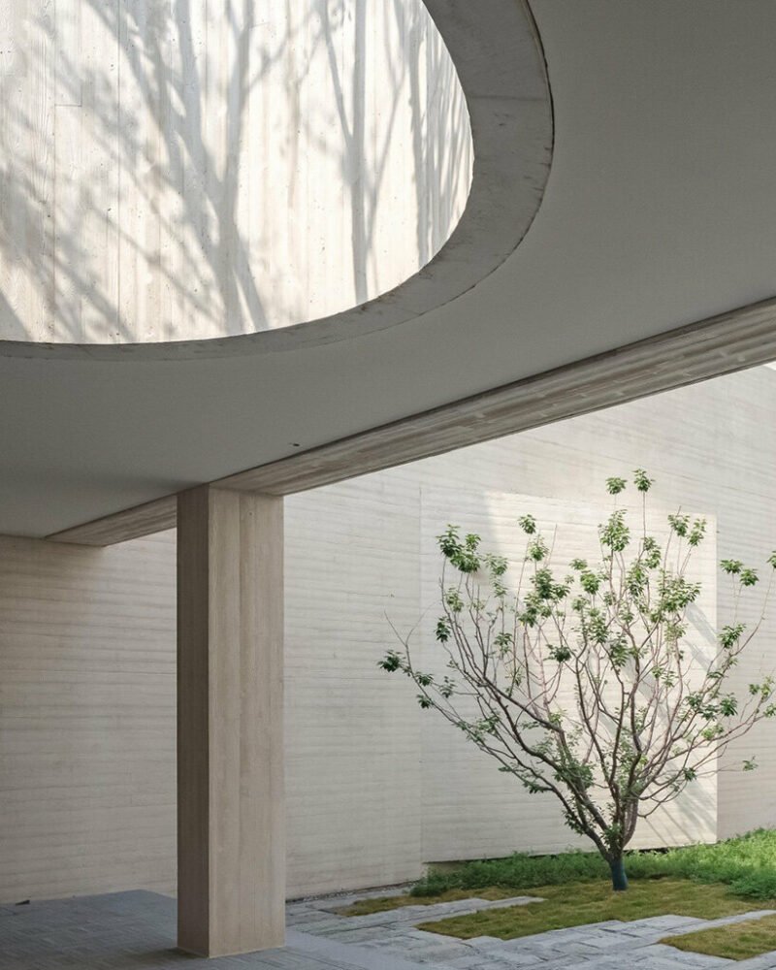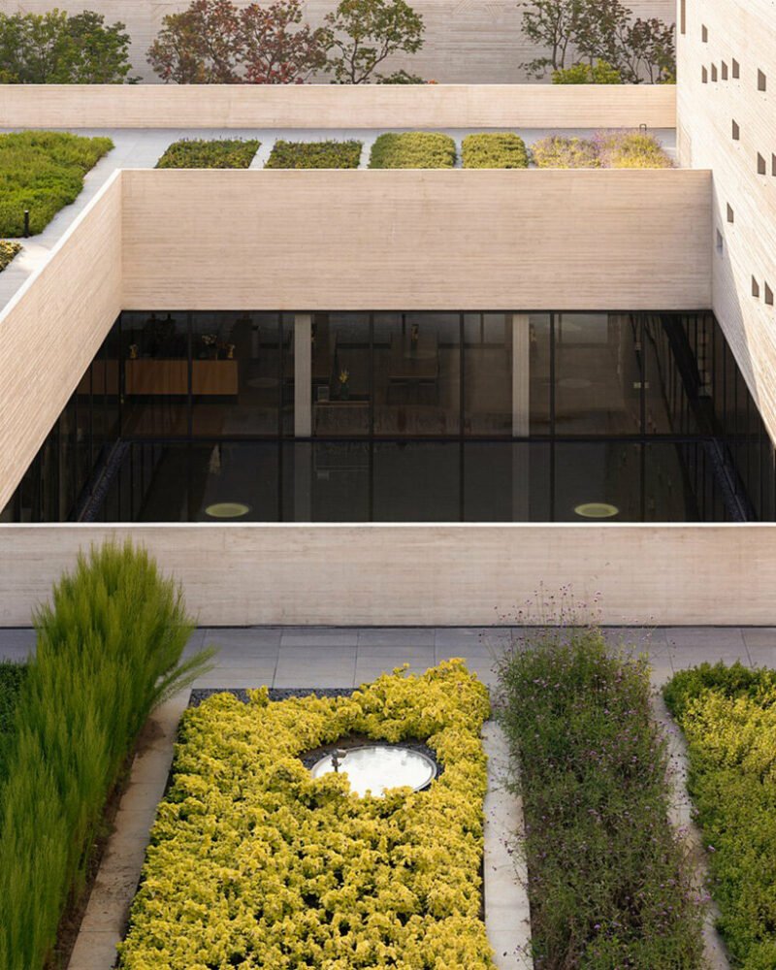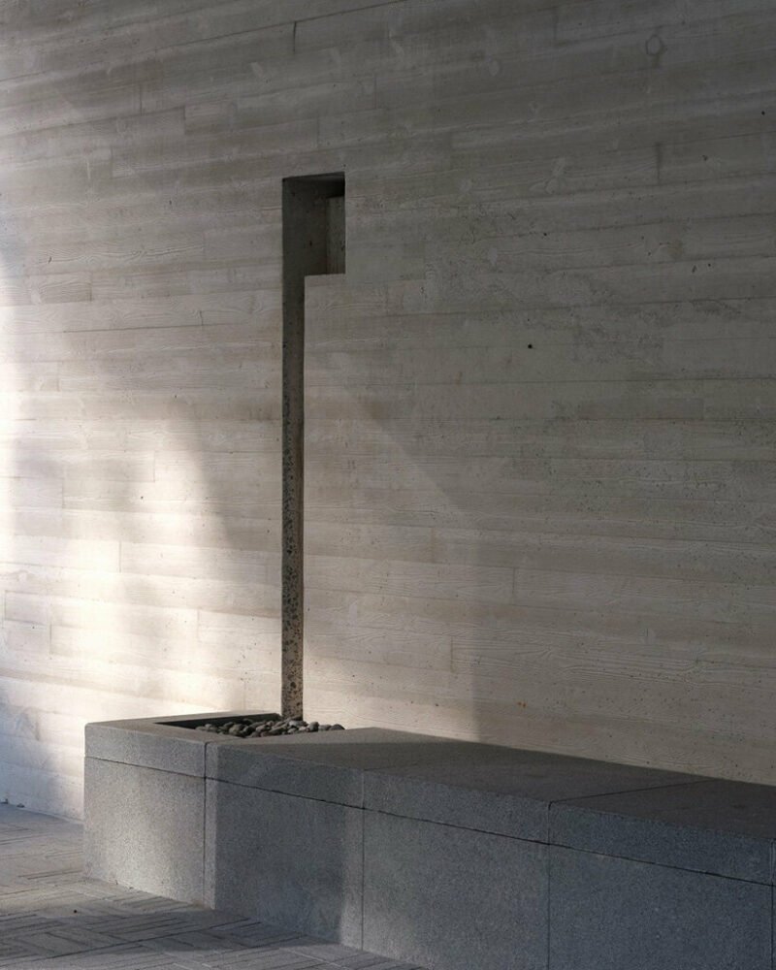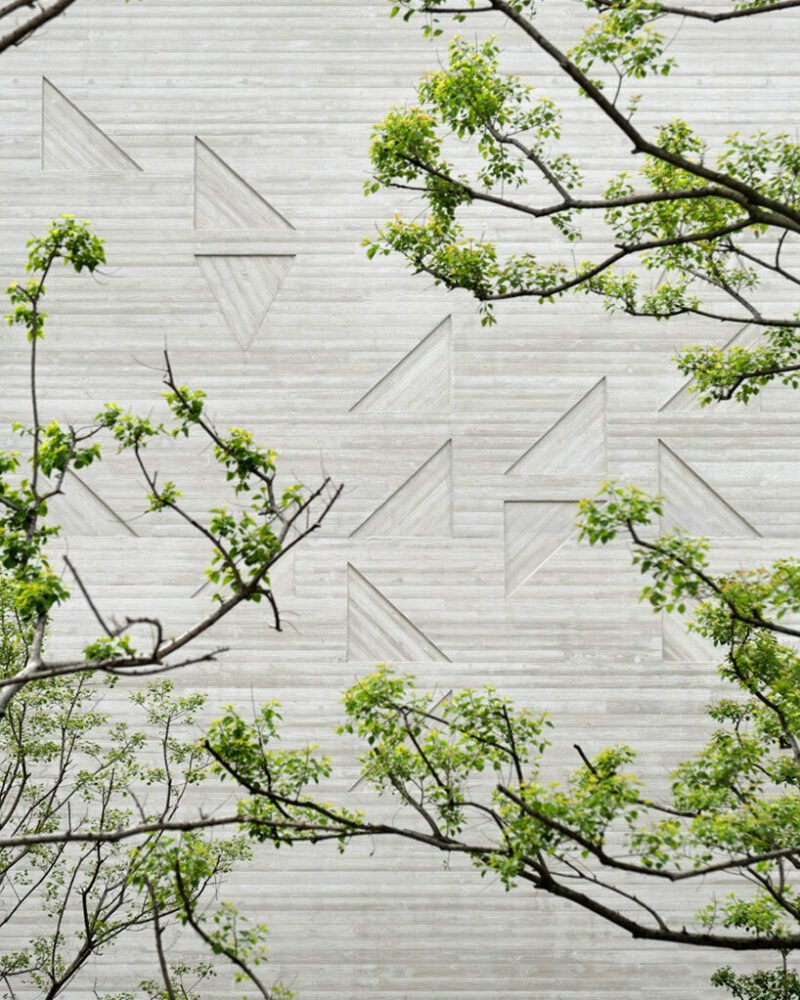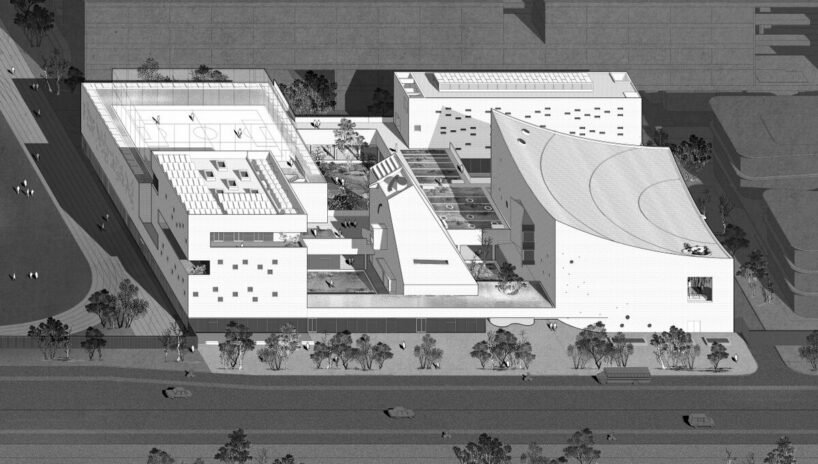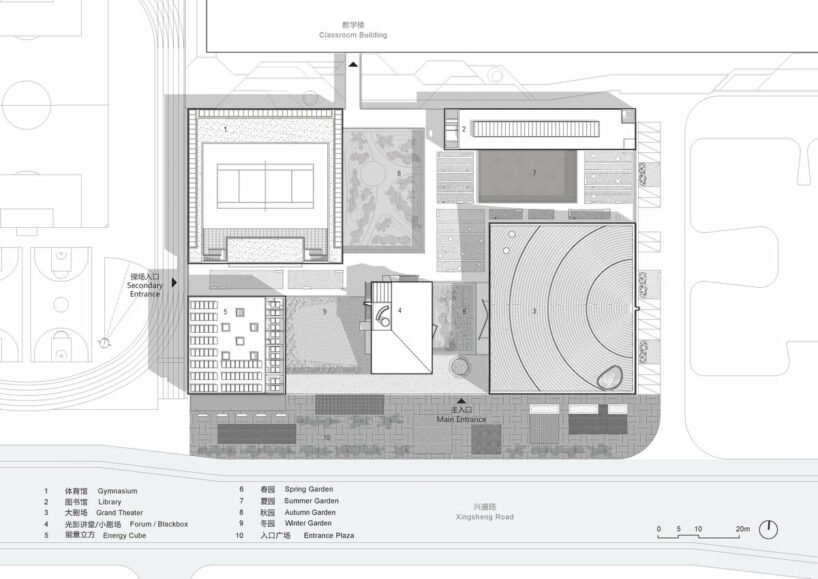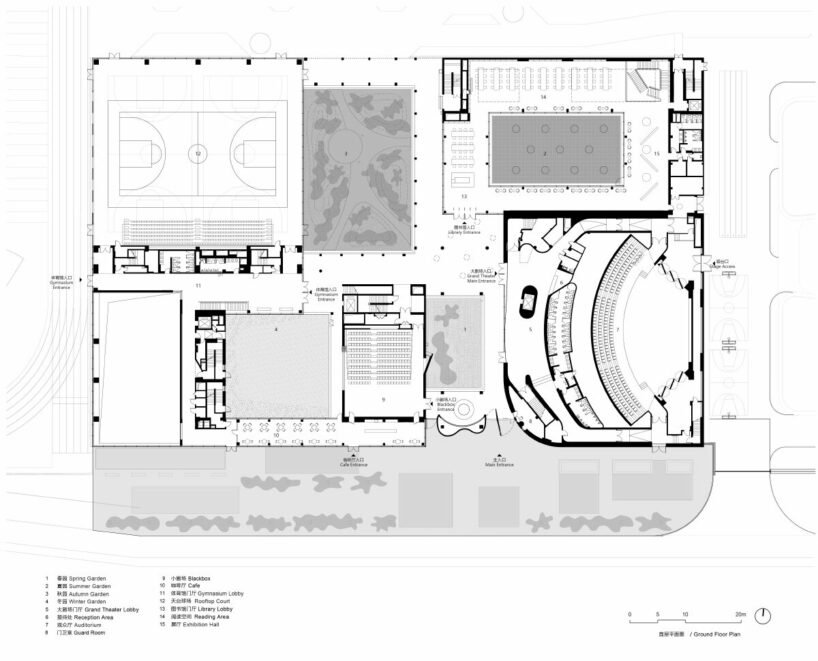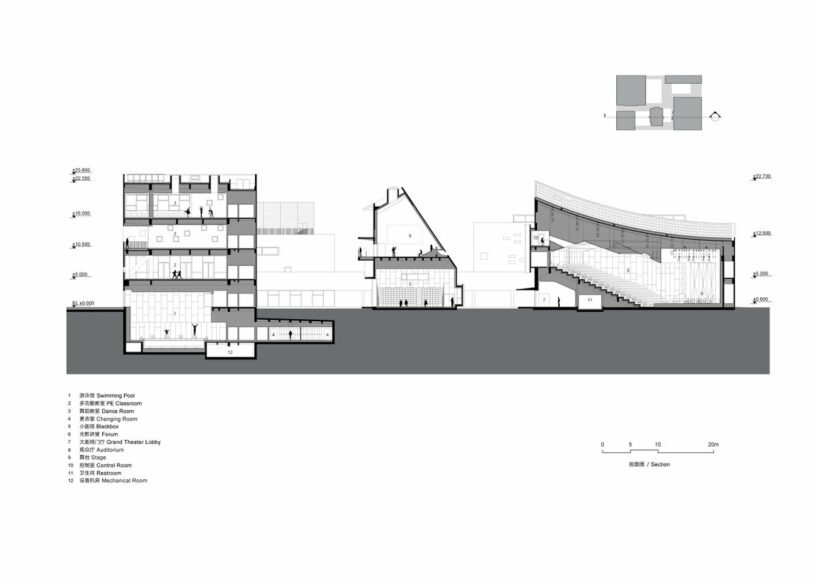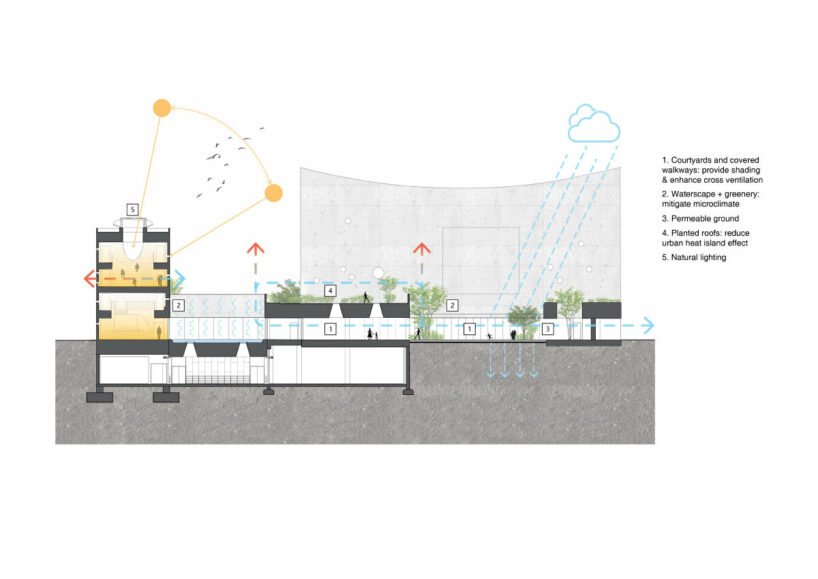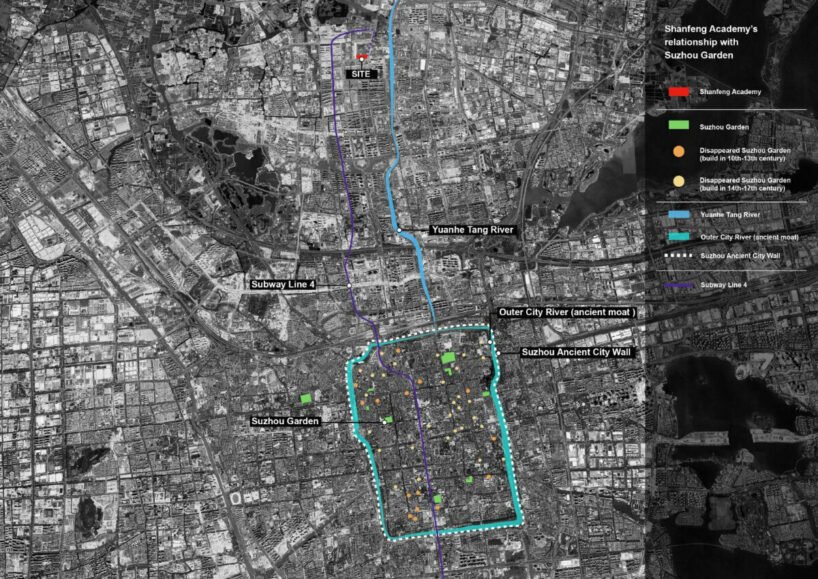now complete in suzhou
The team at OPEN Architecture celebrates the completion of its Shanfeng Academy building, a cultural and sports center situated in the new district of Suzhou. The project is designed to accommodate the needs of the Mountain Kingston Bilingual School’s nearly 2,000 students while at once serving as a cultural hub for the local community. The architects note that during the project’s development, they were deeply influenced by the intricate Chinese landscape drawings and traditional Suzhou Gardens, which they sought to honor while addressing contemporary urban and educational challenges. see designboom’s previous coverage here.
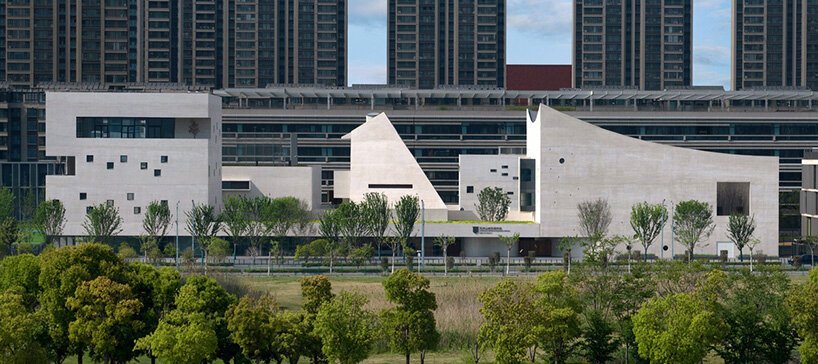
image © Jonathan Leijonhufvud | @jonathan_leijonhufvud
clustered and interconnected buildings by open architecture
To maximize space and accommodate the large user population, the team at OPEN Architecture divided the Shanfeng Academy building into a cluster of five individual structures, all connected by rooftop walkways. Between the gardens and solid volumes are semi-outdoor walkways where colonnades and their shadows create voids. On top of the walkways is the fifth garden, a place of retreat and gathering that connects all the main functional spaces above and below. These voids act as un-inked areas in traditional Chinese landscape drawings, providing breathable spaces where people can relax and slow down while light and shadows, changing skies and clouds, raindrops, and falling leaves animate them.
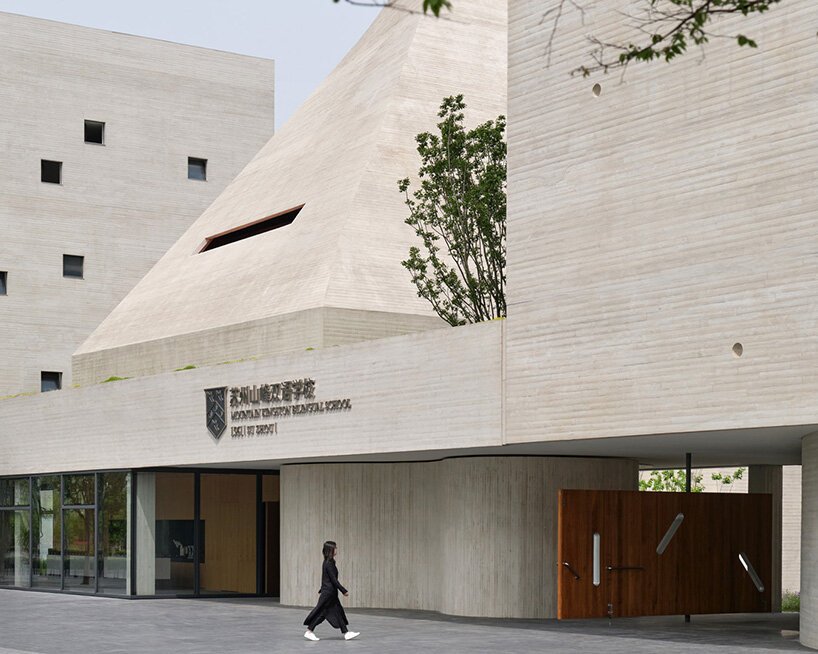
image © Jonathan Leijonhufvud
shanfeng academy: inward facing and community-sharing
Although divided between multiple structures, OPEN Architecture’s Shanfeng Academy building is expressed as a unified, inward-facing whole that is shielded from the surrounding city. As an interface between the school and the city, the project shares many facilities with the community outside the campus. During school holidays, the theater, sports center, and swimming pool can all be open to the public. The building complex allows air and light to permeate, with natural lighting and ventilation playing a significant role in reducing energy consumption. The five-building volumes contain unique spaces for reading, sports, and arts, each with its personality, but together forming a synergetic whole.
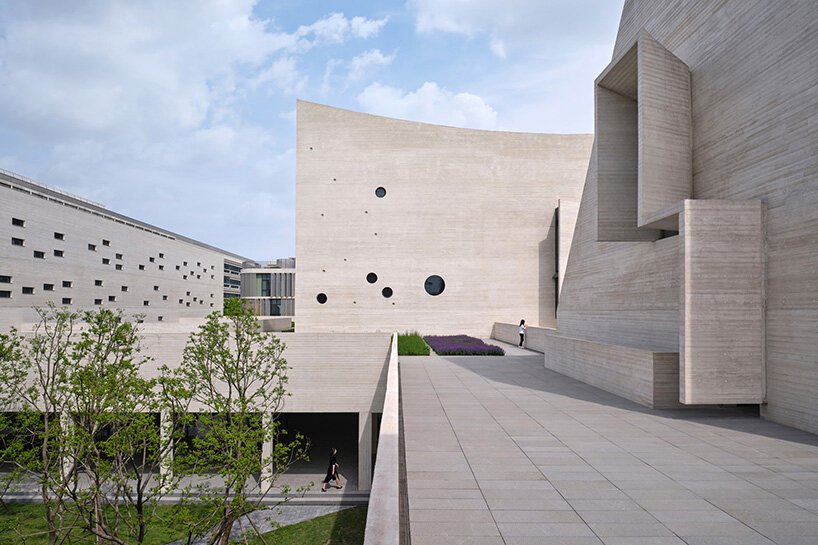
image © Jonathan Leijonhufvud
The building is wrapped in an envelope of board-formed white concrete to pay tribute to the traditional‘white-wall-grey-roof’architecture of the Suzhou area. This strategy further serves to overcome the constant maintenance of traditional white plaster. OPEN Architecture designed over-flow water sprouts and water catch basins, traditional pavement patterns, and different water features to enhance the building’s aesthetics.
Shanfeng Academy is a modern academy campus and cultural hub that combines traditional and contemporary elements to provide a vibrant, breathable space for both the students and the community to connect and thrive.
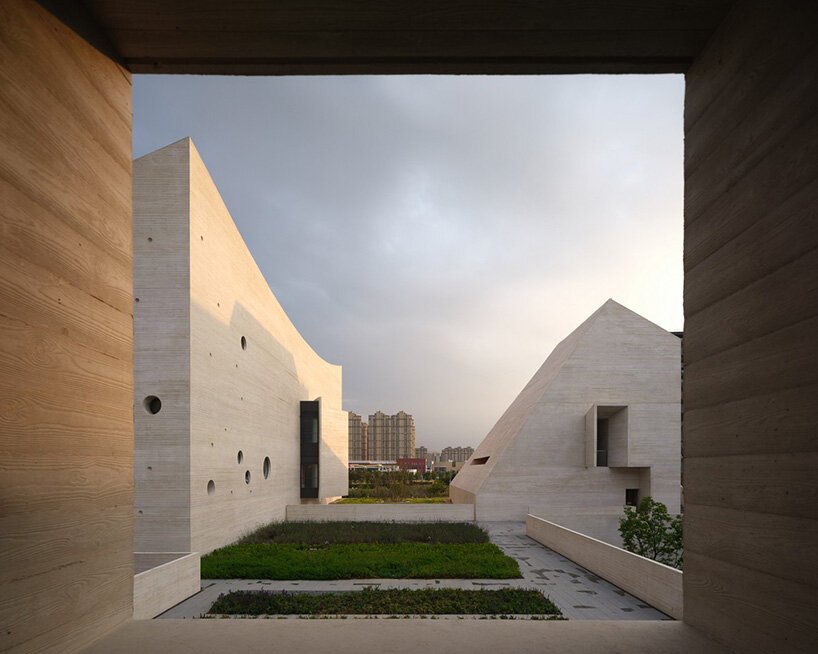
image © Zhu Runzi | @zhu_runzi
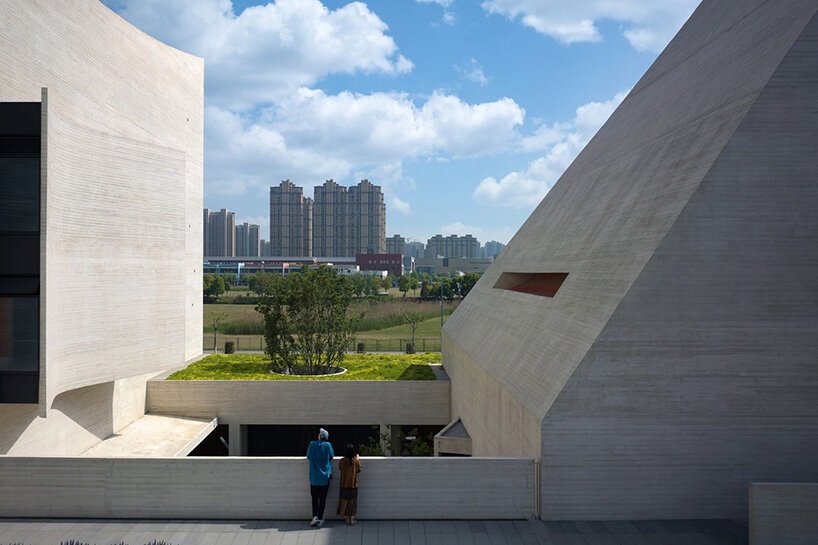
image © Jonathan Leijonhufvud
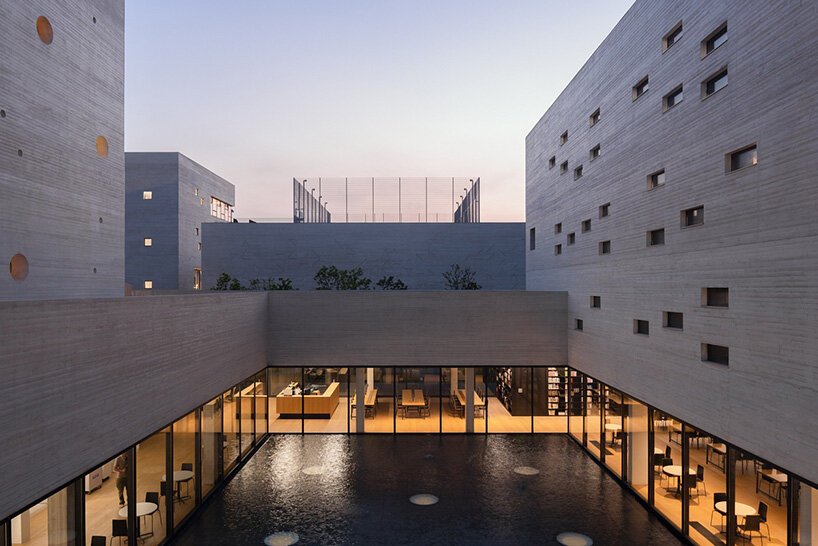
image © Arch-Exist Photography | @archexist
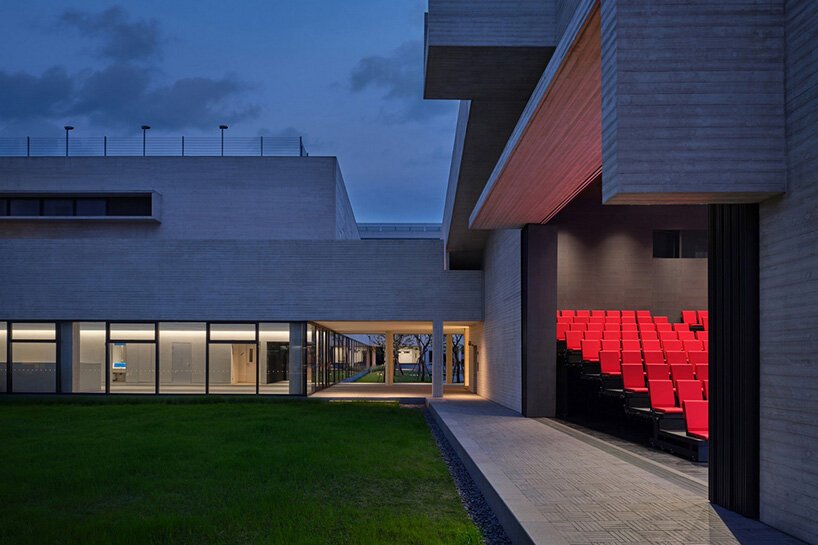
image © Jonathan Leijonhufvud
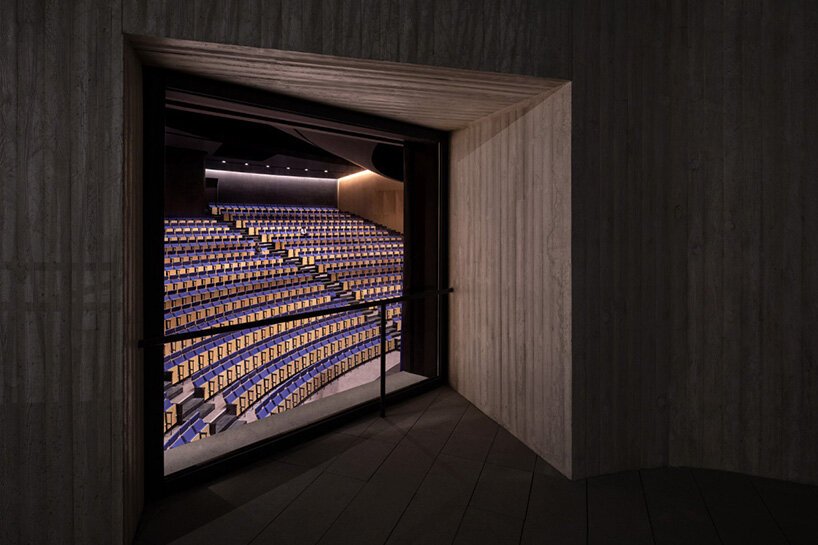
image © Jonathan Leijonhufvud
project info:
project title: Shanfeng Academy Building
architecture, interior design: OPEN architecture | @open.architecture
location: Suzhou, China
client: Mountain Education Group
previous coverage: May 2022
completion: 2022
photography: Jonathan Leijonhufvud, Arch-Exist Photography, Zhu Runzi
principals in charge: Li Hu, Huang Wenjing
project team: Shi Bingjie, Daijiro Nakayama, Jia Ke, Ye Qing, Huang Zetian, Fan Jianglong (on site), Giovanni Zorzi, Shou Chengbin, Wang Fengya, Lu Di, Tang Ziqiao, Jia Han
local design institute: Tongji Architectural Design (Group) Co., Ltd.
landscape design: OPEN + Z’scape
theater, acoustic consultant: JH Theatre Architecture Design Consulting Company
lighting consultant: Gradient Lighting Design Inc.



