一、在稻田中相遇、相聚
Amid The Paddies: To Encounter, To Gather
场地在稻田中间,19年这里举办了一场大地艺术节,在稻田中零星布置着艺术家的作品吸引游客的到来。作品之间距离较远,稻田中缺少可以停留的地方,所以甲方希望利用稻田中的一块现有的景观平台,在国庆节做一个7天的奶茶店和未来供村民长期使用的亭子。 我们希望造一座亭子让人们可以停留、乘凉、观景,期待人们在稻田中相遇、相聚。
▼鸟瞰,Bird’s eye view© 吴清山
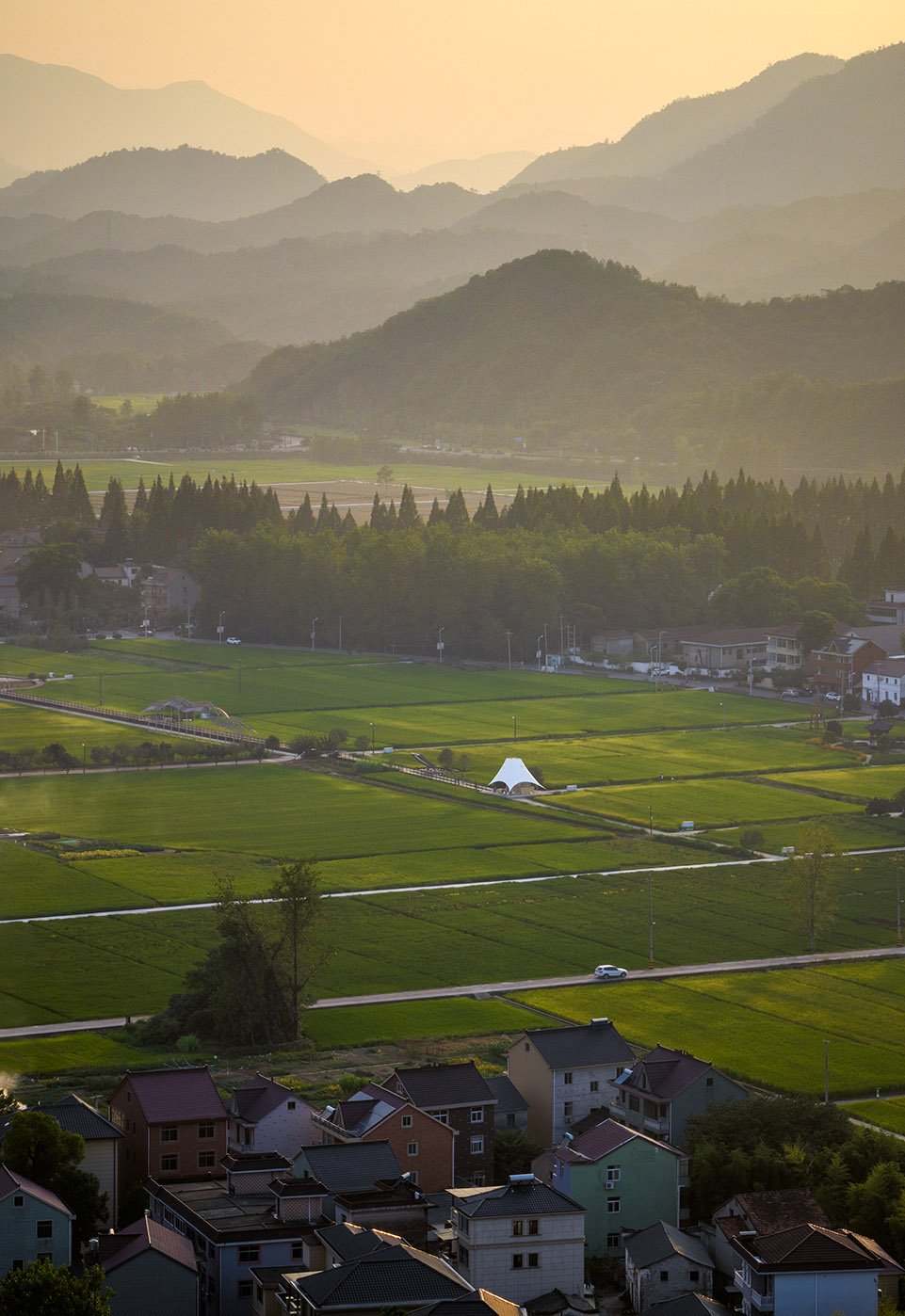
The site is amid paddy fields. In 2019, there held a land art festival where artworks were scattered throughout the venue to attract visitors; the art pieces were far apart, and there was no place to stay and take a break in the paddy fields. Therefore, the client hoped to utilize an existing platform amid the fields to build a 7-day pop-up bubble tea shop during the National Day holiday, which could also be a permanent pavilion for local villagers.We hoped to create a pavilion where people could rest, enjoy the cool and enjoy the view – a place for people to encounter with new friends and meet up with old.
▼稻田中相遇,Meet in the paddy fields© 吴清山
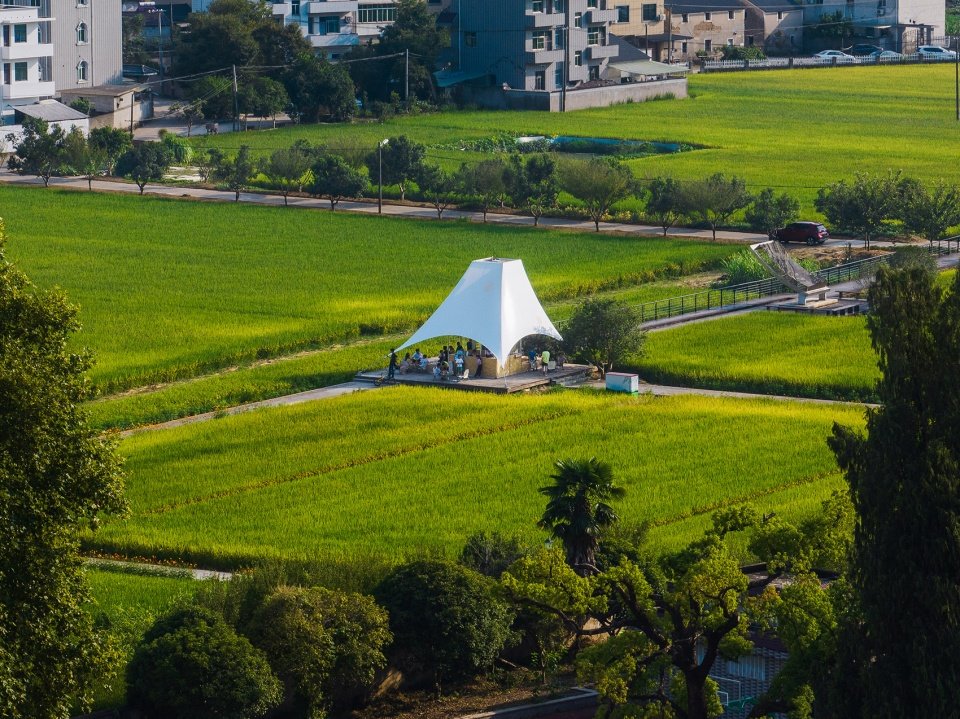
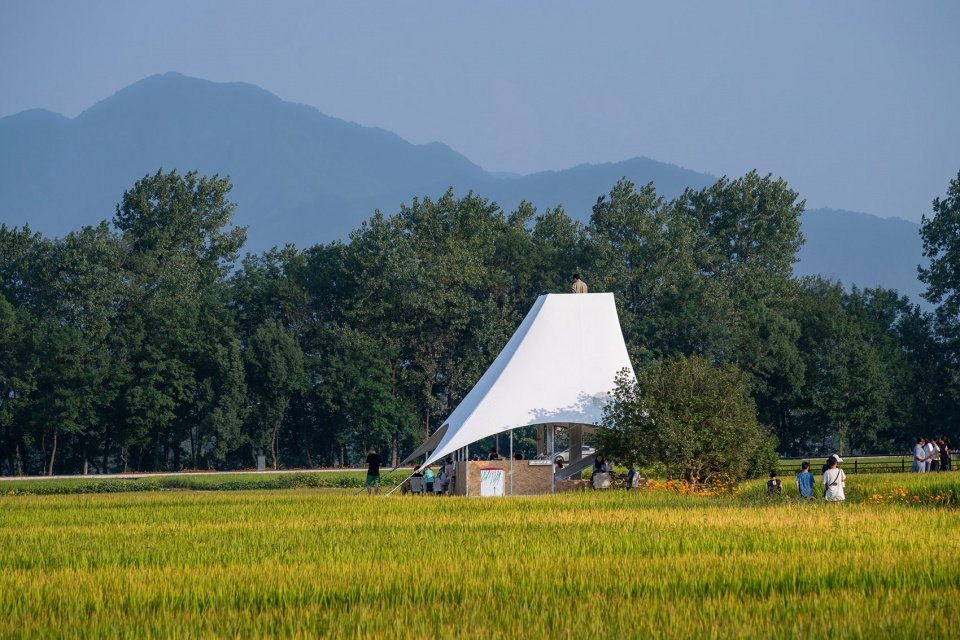
二、亭、塔和帐篷
A Pavilion, Tower, and Tent
建造亭子的现有平台是一个约10mx10m的方形交通节点,位于丁字形步行路口的交叉处,平台中间是一个约4mx5m的方形水池,是灌溉水系的一个节点,水池中间是一个约1.8mx2m的种植池。平台的交通功能以及水池的功能都要保留,实际可使用面积很有限,所以我们考虑将服务空间放在中间,架在水池之上,游客的使用空间和交通空间放在周围,面向四面稻田。
The existing platform on which the pavilion was to be built is about 10m x 10m in size, located at the intersection of a T-shaped pedestrian crossing. In the middle of the platform, there is a rectangle pool of about 4m x 5m, which is a node of the irrigation water system; in the centre of the pool, there is a planting pool of about 1.8m x 2m. These functional features of the platform and the pool should be maintained, so the actual area for our design was very limited. Hence we decided to arrange the operation room and other service spaces of the bubble tea shop in the centre, right on top of the pool, so that the surrounding areas facing the open paddies could be saved for customers and connected to the roads.
▼草图,Sketches© 跳房子建筑工作室

▼改造前后,Before and after© 跳房子建筑工作室、吴清山
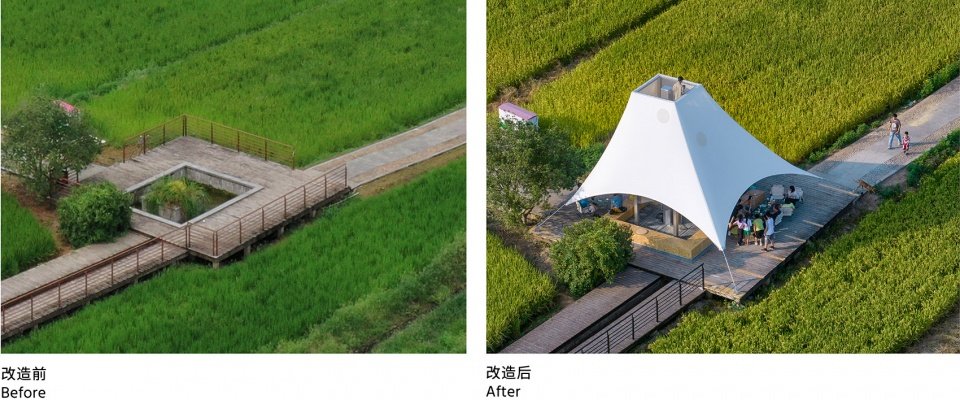
一开始我们想要搭建一组水平的亭子,作为艺术节的配套设施,自身低调,更多考虑内部与稻田的关系。甲方希望亭子满足基本功能的同时自身也需要一定的标识性,就像往年稻田中的大地艺术作品。
于是我们想到造一个亭子同时也是一座塔,在村口远远就能看到它,但又不是太突兀,它也像一座大帐篷,有趣、轻盈地落在稻田上,是一座可以登高远望的帐篷,帐篷之下是人们相聚的场所。帐篷上还有四个透明膜小圆洞,处在不同的高度,面向四个方向。
At first, we wanted to build a line of low-key pavilions as facilities for the art festival, so the focus of the design would be on the relationship between the interior and the paddy fields, but the client hoped that the pavilion could be something standing out, rather than just meeting basic function requirements – a landmark among the previous land art works in the paddies.
So we had in our mind a tower pavilion: it would be visible from a distance at the entrance of the village, but not too abrupt. It should look like a large tent gently resting on the fields and it would be intriguing to the curious mind. People could climb up the tent to view the surroundings while the space underneath would form a place for people to gather, and at different heights there would be four small circular holes sealed with transparent film on the tent, facing four directions.
▼外观,Exterior view© 吴清山
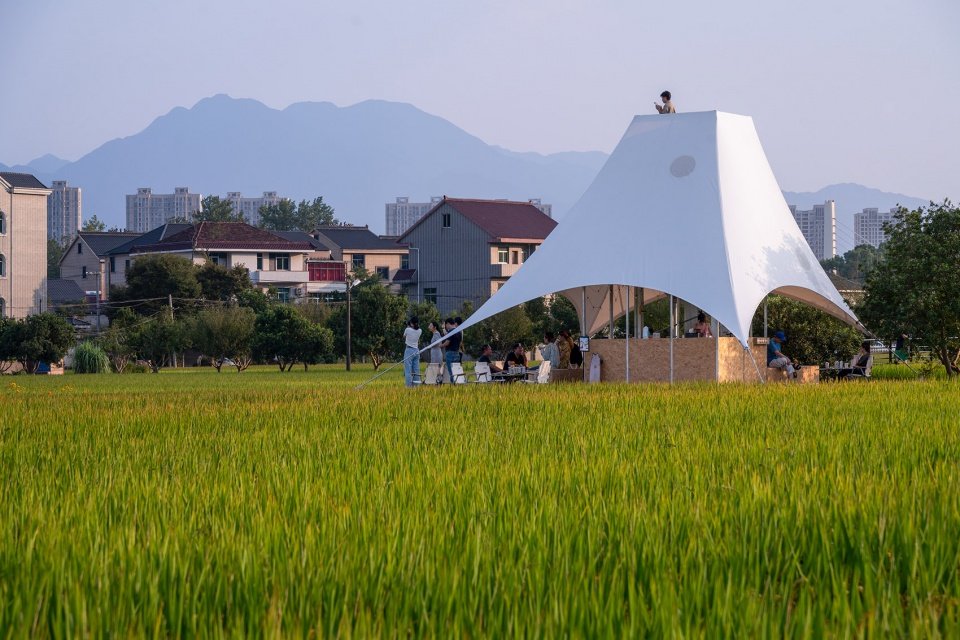
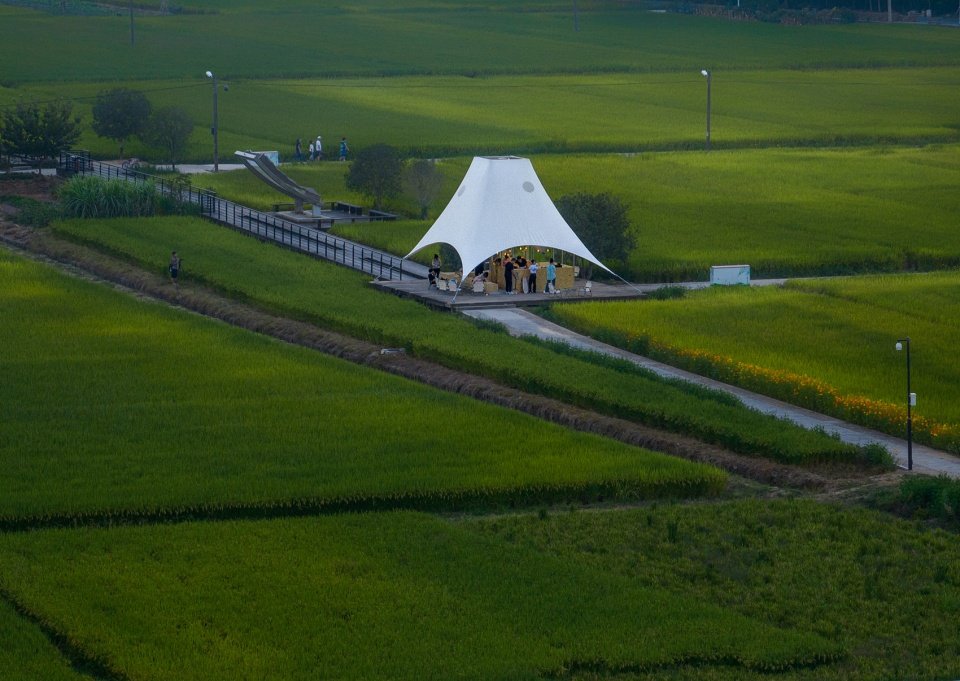
三、25天的设计和建造
25 Days of Design and Construction
从22年9月4号接到设计任务到9月29号完成亭子的建造共经历了25天,这是我们这个慢节奏工作室最快完成的一个项目。
周期紧张,我们在想方案的同时也考虑了建造方式和流程,我们设想了一种快速搭建的轻型结构:塔(楼梯)在中间和架在水池上的操作空间形成一个钢结构的整体,桩基打到池底以下的持力层,形成稳定的核心结构;塔顶和平台的四角以张拉膜和钢索拉接就是亭子的屋顶,形成轻质的半透明的外部结构。亭和塔的结合自然形成了一个既符合使用又符合建造的有趣形式。
▼建造方案,Construction scheme© 跳房子建筑工作室
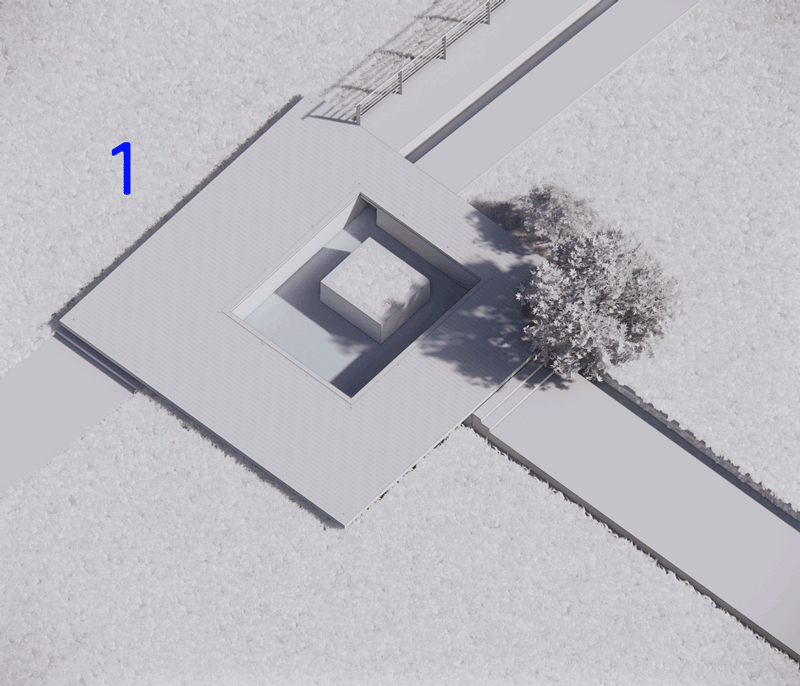
We started designing upon receiving the assignment on September 4th 2022 and completed the construction of the pavilion on September 29th 2022, all together 25 days, marking the record-fast project by our slow-paced studio.
Due to the tight schedule, we started considering the construction methods and process in parallel with working on the design. We came up with a lightweight structure that could be easily constructed: the tower (stairs) and the operating room on top of the pool were arranged in a steel structure as a whole, which has been driven into the bearing layer below the pool bottom, forming a stable core structure; then by connecting the top of this core and the four corners of the existing platform with tensile membranes and cables, the roof of the pavilion gained its shape, creating a lightweight and semi-transparent external structure. The combination of the images of a pavilion and a tower naturally formed an elegant structure impressive both function-wise and construction wise.
▼帐篷之下是人们相聚的场所© 吴清山
The space underneath would form a place for people to gather
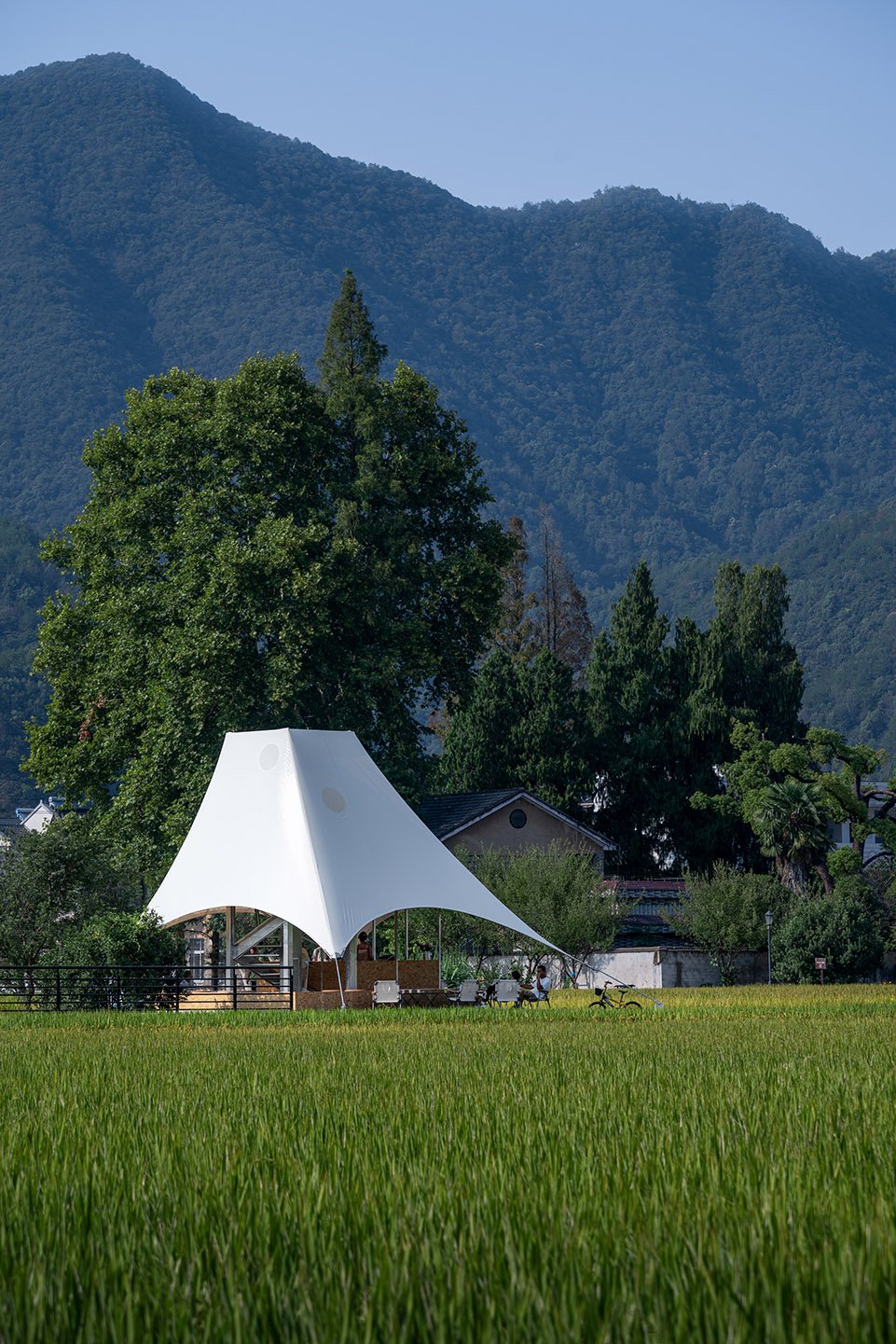
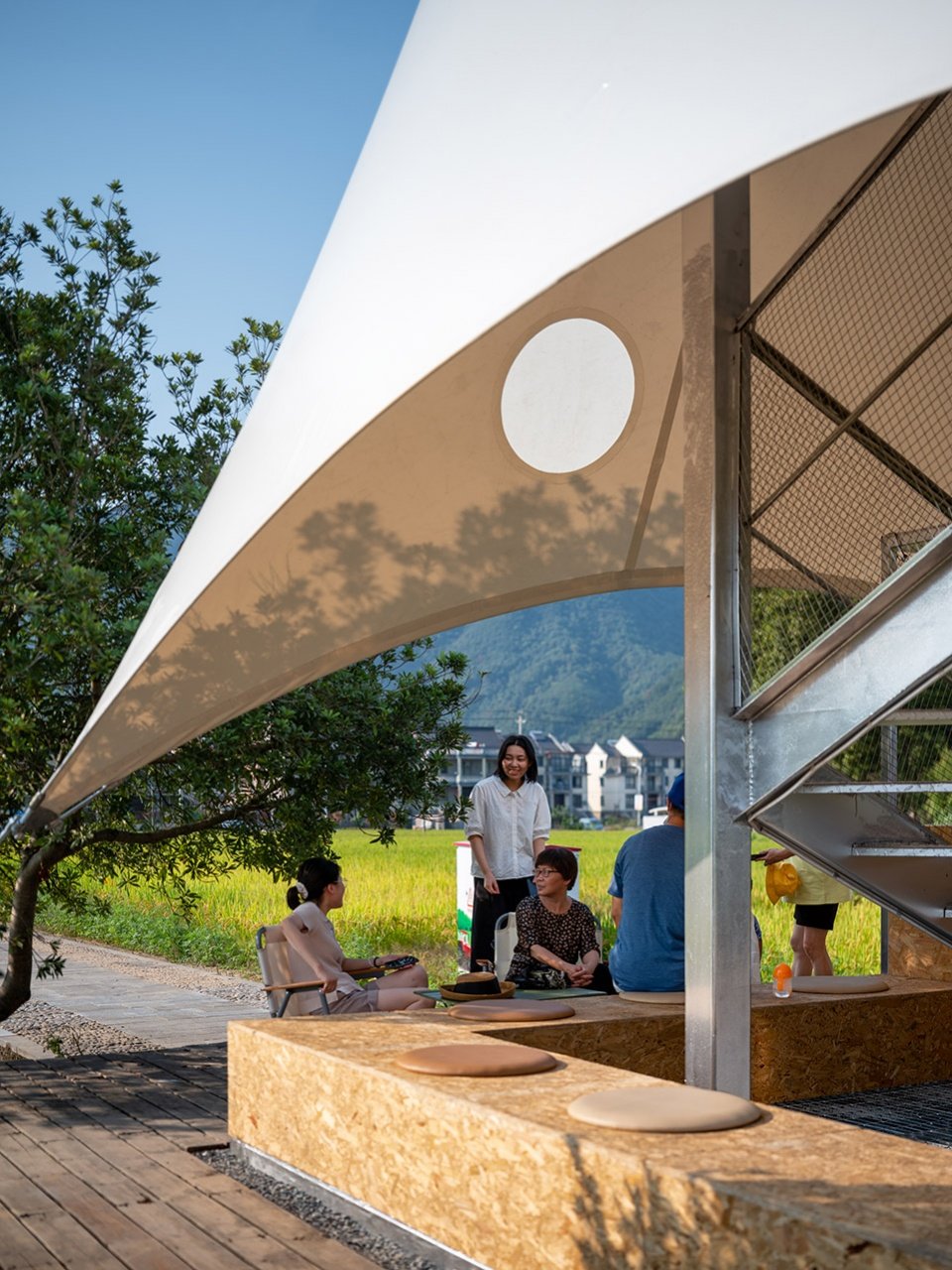
四、7天的奶茶店
A Seven-day Pop-up Bubble Tea Shop
奶茶店在国庆第一天如期开业了。这离不开甲方的支持、我们在图纸阶段对建造方式流程的设想、施工方的统筹实施、运营方的配合以及我们后期连续数天的驻场。
The bubble tea shop opened as scheduled on the first day of the National Day holiday. This was made possible by our client’s support, our conception of the construction process from the very beginning of the design, the comprehensive implementation by the construction team, the cooperation of the tea shop management, and our continuous on-site work in the last days.
▼稻田中相遇,Meet in the paddy fields© 吴清山
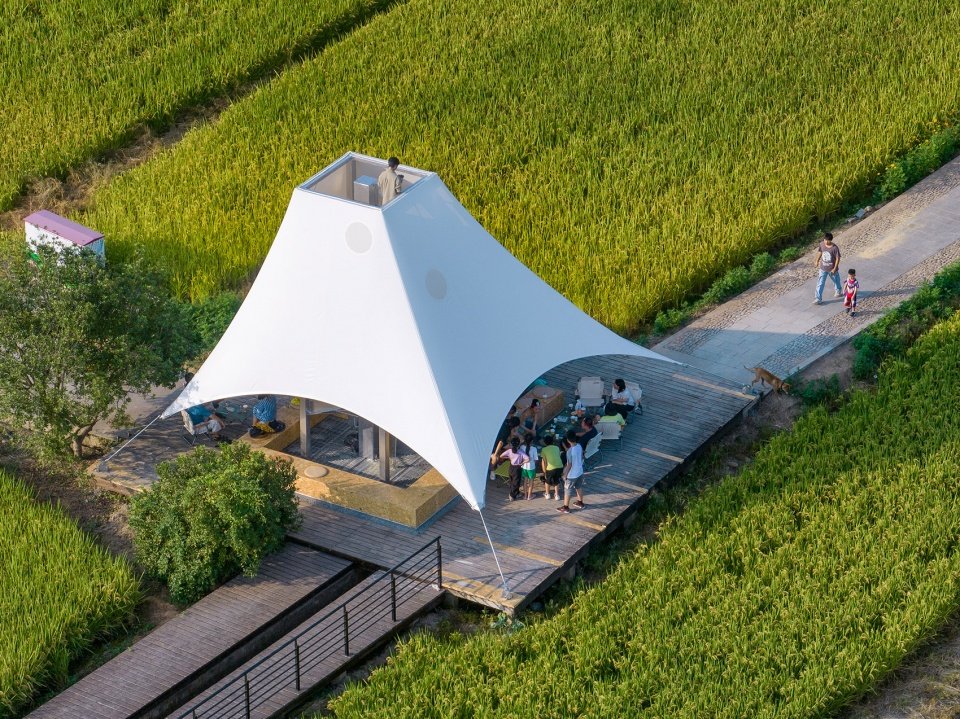
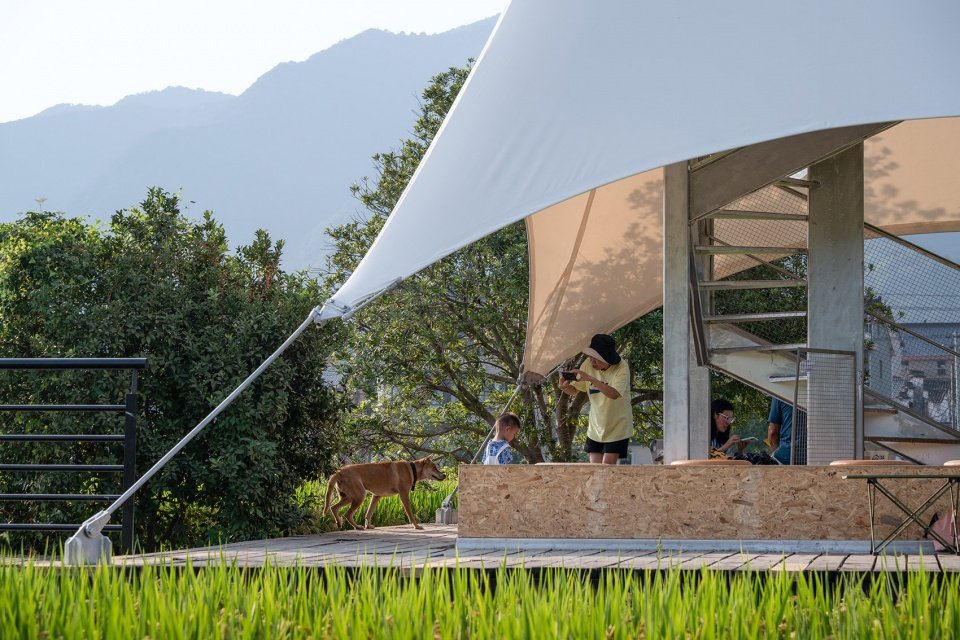
▼内部,Interior© 吴清山
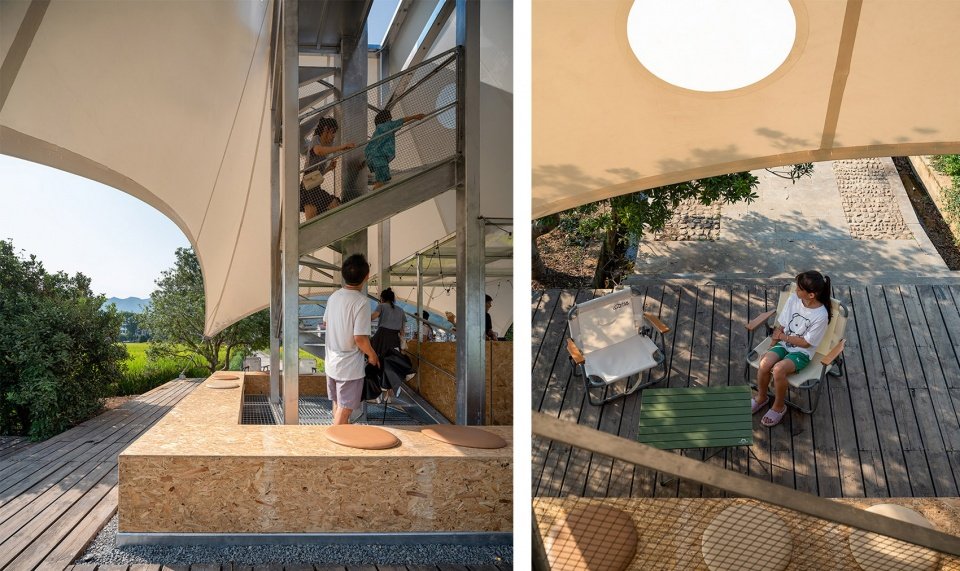
开业当天,塔亭中聚集了很多人,有当地的村民,有游客,还有小动物。一批批的来访者似乎能都在这里找到各自舒适的区域或角落,围绕着中心,他们有些七八人一组,有些三三两两坐在角落,有些面对面坐,有些面向稻田而坐,有些在登塔,有些在塔顶远望,各得其所,这正是我们设计之初想要看到的场景。
On the opening day, the tower pavilion was packed with visitors – local villagers, tourists, and their pets. Around the core, everyone seemed to find a desirable spot to make themselves at home. Some visitors got together in parties of seven or eight, some sat in the corner in twos or threes; some chatted face to face, some looked far into the paddy fields; some enjoyed climbing up and down the tower, and some looked into the distance from the tower top, which is exactly the scene we expected to see at the beginning of our design: a place for everyone.
▼“大帐篷”之下,Under the “big tent”© 吴清山
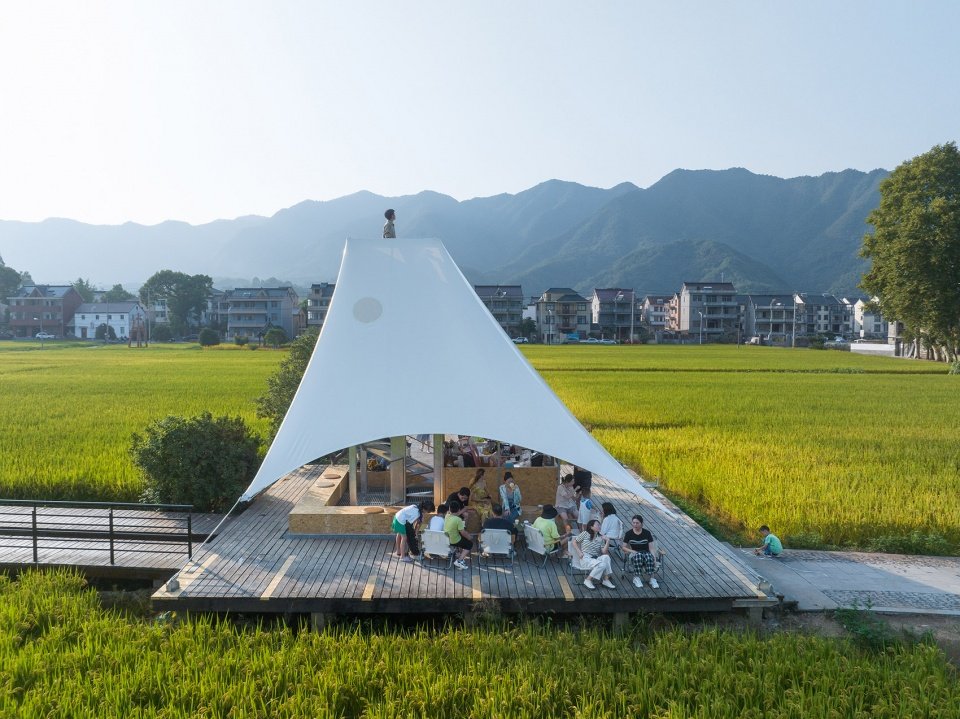
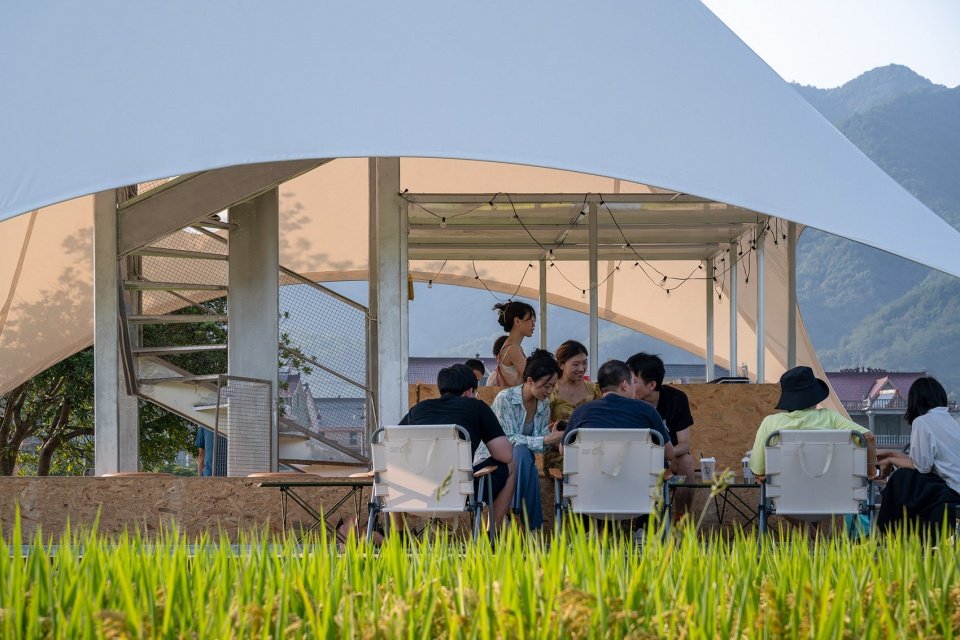
环形布局提供了这种可能,中间是服务空间和塔,四周的平台因宽度不同、面向不同而自然产生了不同的区域感:西南两侧的平台较窄,西南角我们保留现场的的两棵树,树和帐篷共同形成了阴影,自然成为一个舒适阴凉的角落;东北两侧平台较宽自然成为多人聚集的场所,尤其东侧平台没有道路连接,架在稻田之上,是与稻田最近视线最开阔的面。
The circular layout made all these possible. With the service spaces and towering core at the centre, the surrounding areas of the platform naturally differ in sizes and orientations, creating spaces of different characters: the south and west sides are narrower, and we reserved two trees on the southwest corner, so the shade of those trees and the tent created a comfortable corner to enjoy the cool. The north and east sides are wider and suitable for larger gathering, especially the east side, which is not connected to public roads and hence provides the closest and broadest view of the paddies.
▼面向稻田,looking towards the paddy fields© 吴清山
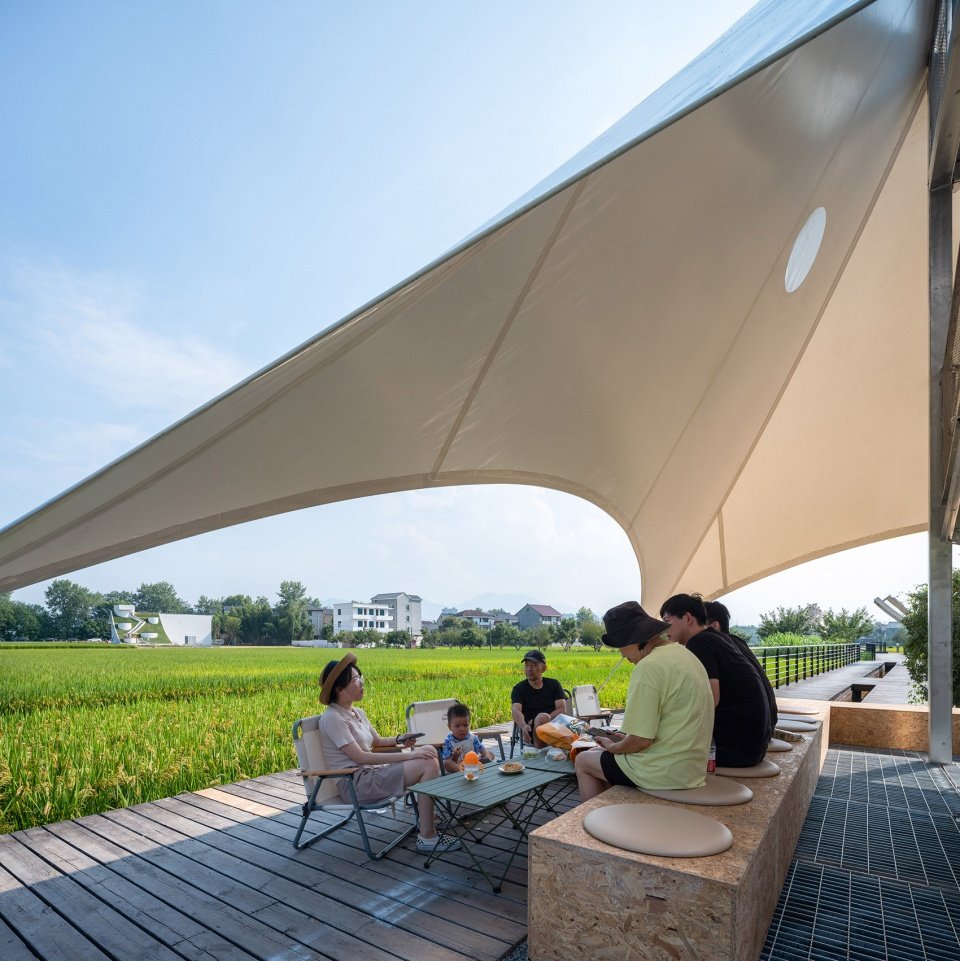
▼内部,interior© 吴清山
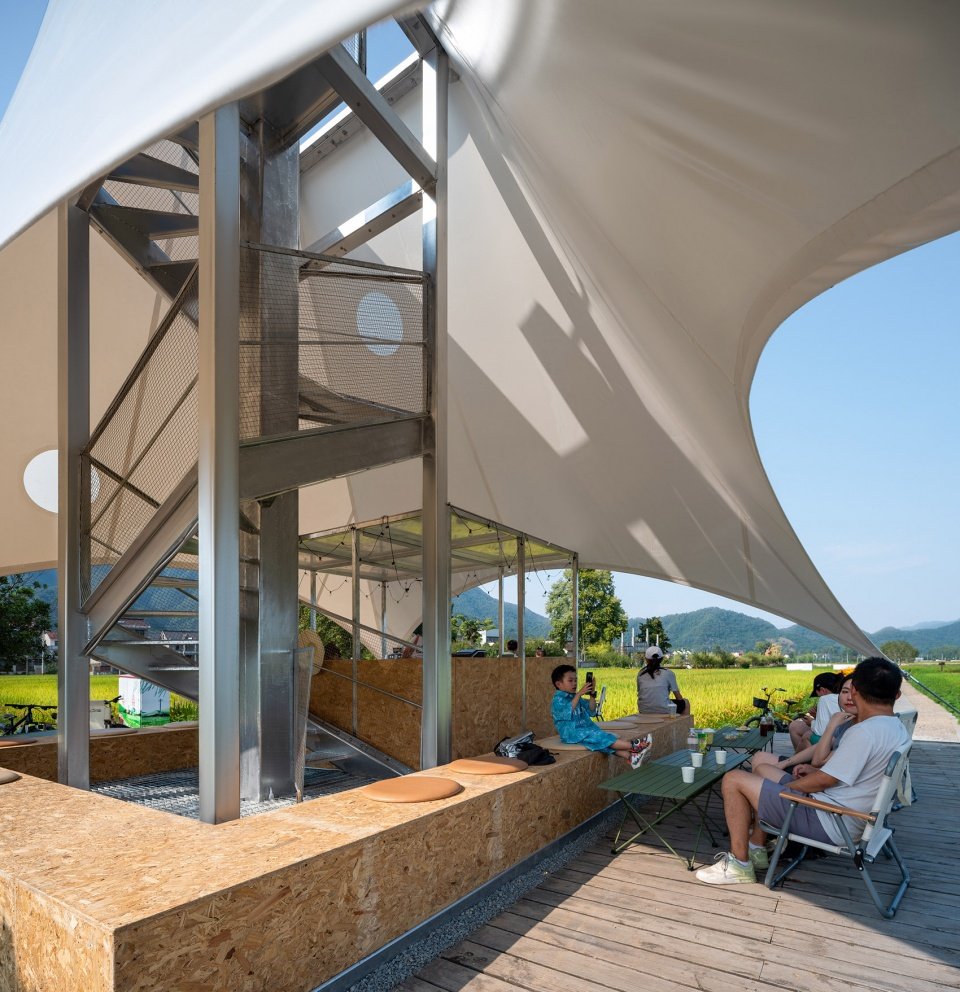
听经营奶茶店的YY说,塔亭成了当地一群小学生的新据点,他们假期期间几乎每天都会过去。有个小男孩对她说,谢谢她谢谢这个小据点让这一年的国庆变得很有意义。
The tea shop manager YY told me that the tower pavilion has become a new favorite of a group of local primary school students, and they almost met up there every day during the holidays. A little boy thanked her because the pavilion made his holiday memorable.
▼“帐篷”和树荫下,Under the “tent” and in the shadow of trees© 吴清山
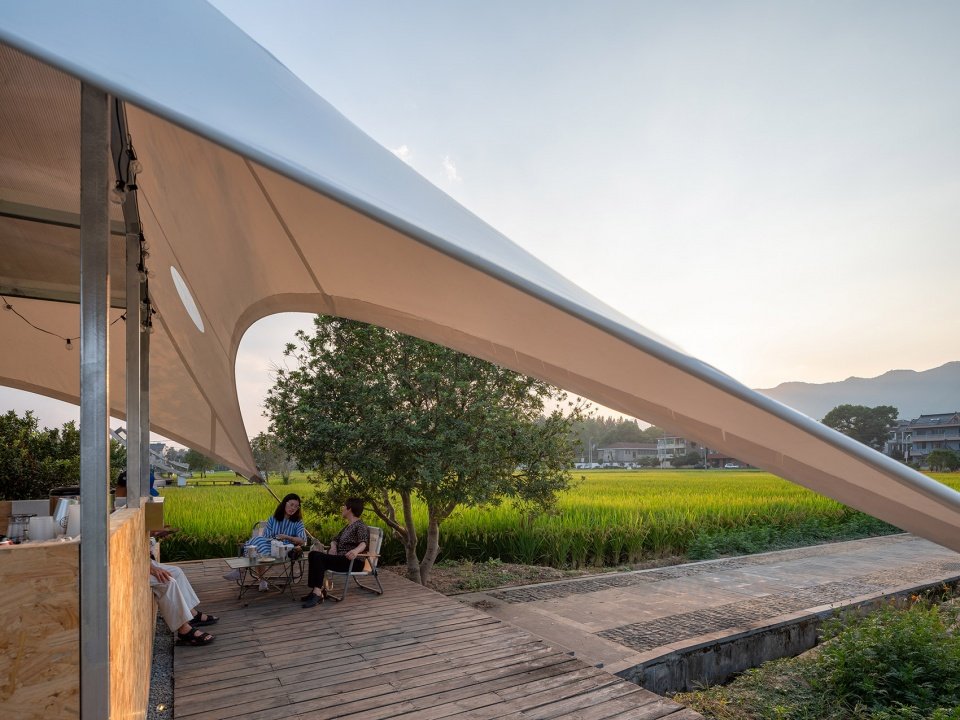
▼小学生的新据点,A new stronghold for elementary school students© 吴清山
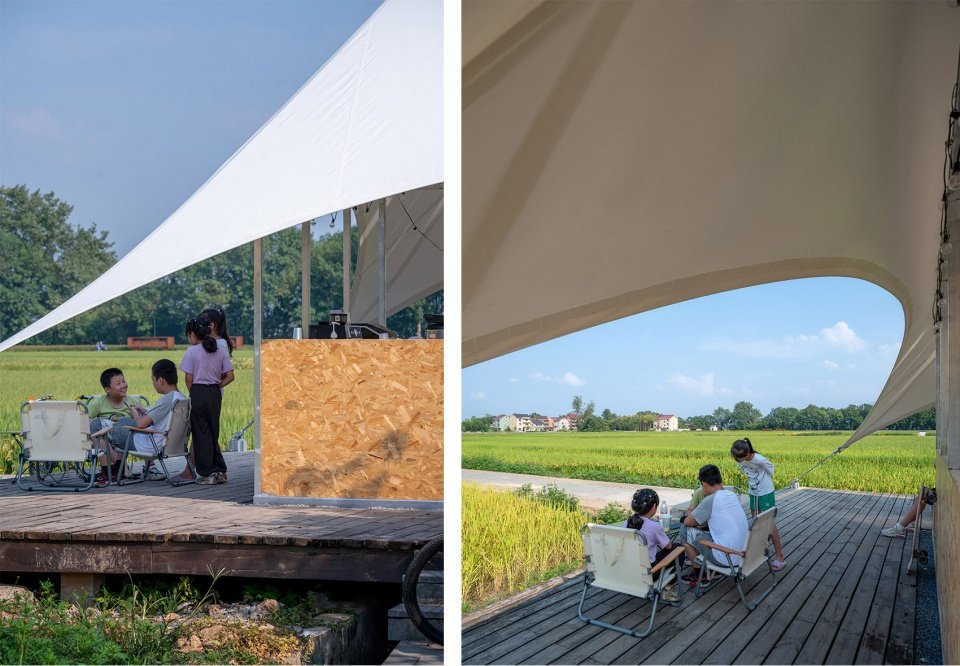
假期后面几天,附近的艺术培训机构还在这里举办了小朋友的小小画展。 晚上,只要塔亭还亮着就会吸引散步的村民、游客过来乘凉,点一杯奶茶,这里成了稻田里的一座灯塔。
In the last few days of the holiday, a nearby art training institution held a small art exhibition to display children’s paintings here.
At night, with its light on, the pavilion attracts nearby villagers and tourists to come and enjoy the cool, having a cup of bubble tea. It has become a lighthouse in the paddy fields.
▼夜景,Night view© 吴清山
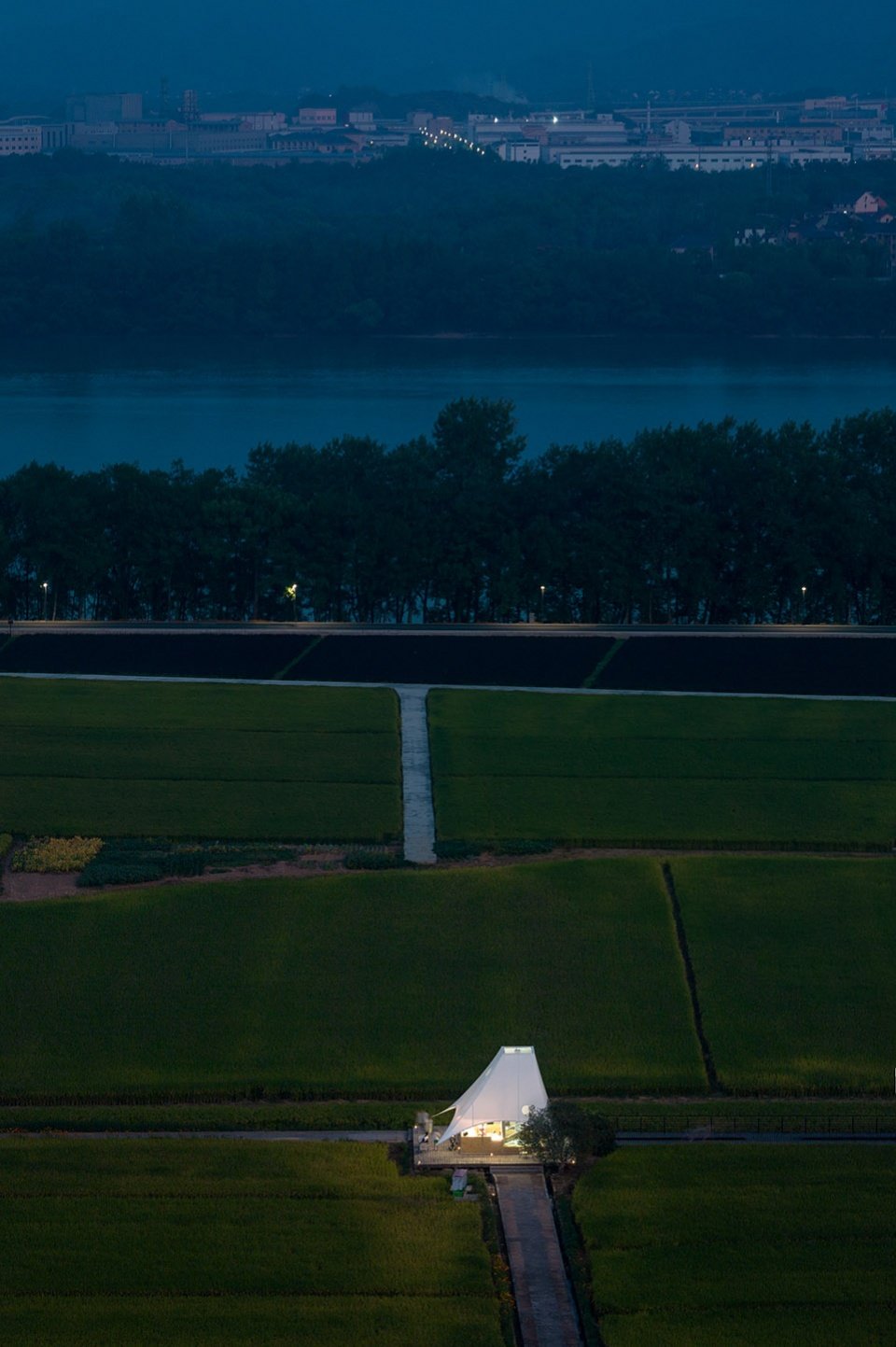
五、未来的村民公共茶亭
A Tea House For Local Villagers In The Future
奶茶店虽然只开了7天,有趣的事情并不会因此结束。 我们设想,未来这里是一处村民共享的茶亭,他们可以来此聊天、乘凉、打麻将…,中间的操作间可以为他们提供煮茶、制作简餐的场所。 YY还说,后面村子里会招租,让村民自己来经营,可能还会是一家奶茶店,也可能是一家烧烤店,不得而知,期待美好的事情在这里发生。
Although the bubble tea shop only opened for seven days, fun still goes on. We expect that in the future the pavilion will be used as a communal tea house for local villagers, where they can chat, chill, play mahjong, and the operation room in the centre can allow them to brew some tea and cook simple meals. YY also shared that in the future, the village management will rent the pavilion out to villagers to run. It may remain a bubble tea shop, or become a barbecue shop. We do not know, but we look forward to interesting things happening here.
▼外观,Exterior© 吴清山
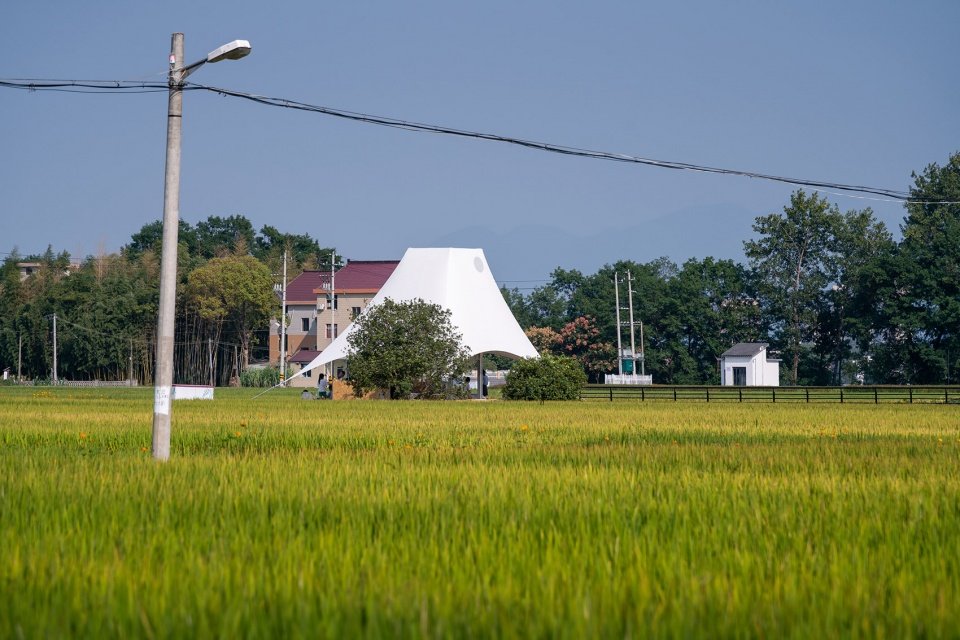
▼清晨,Early morning© 吴清山
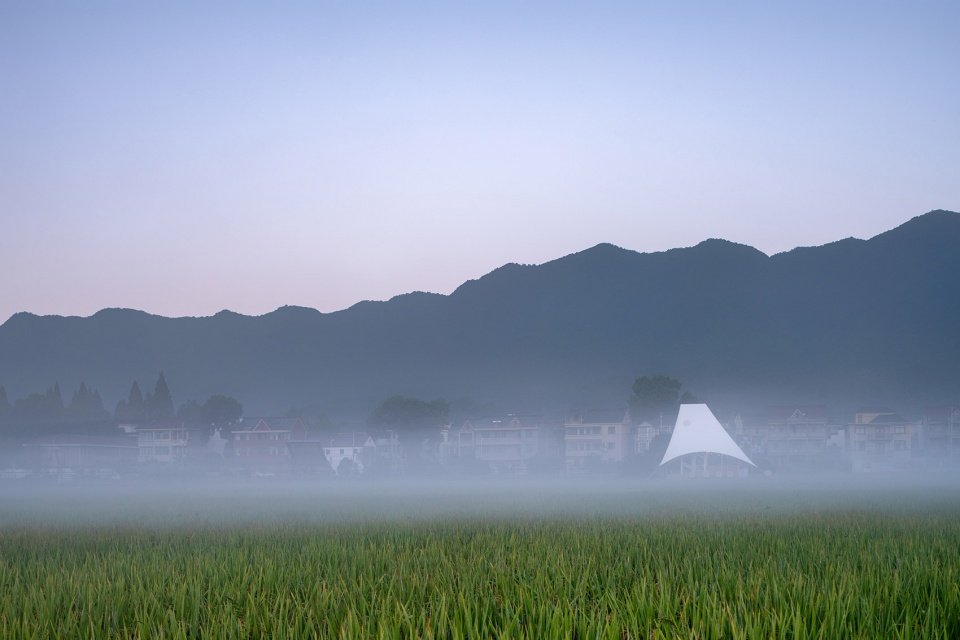
▼一角,A corner© 吴清山
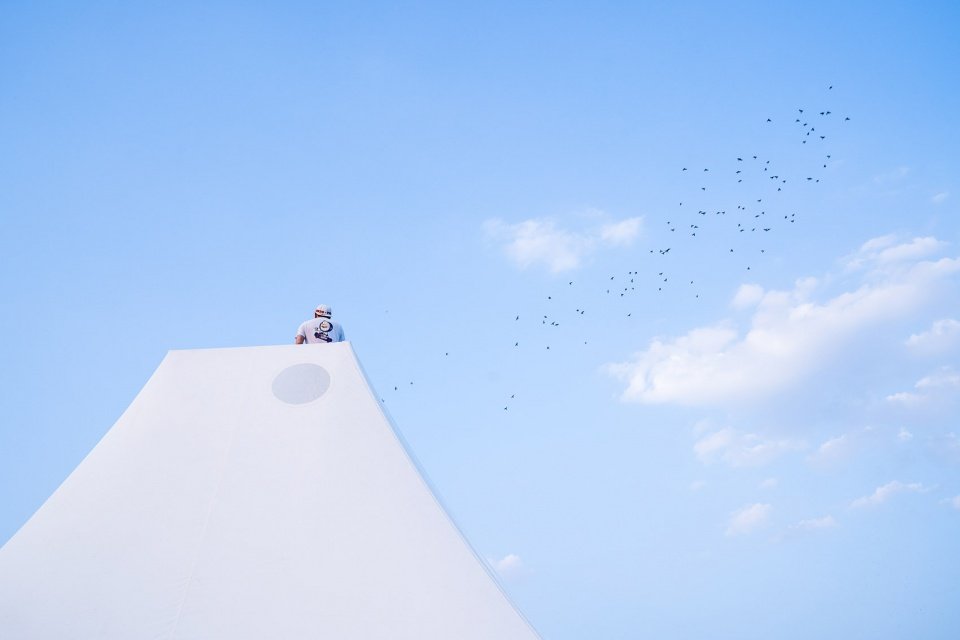
▼外观,Exterior© 吴清山
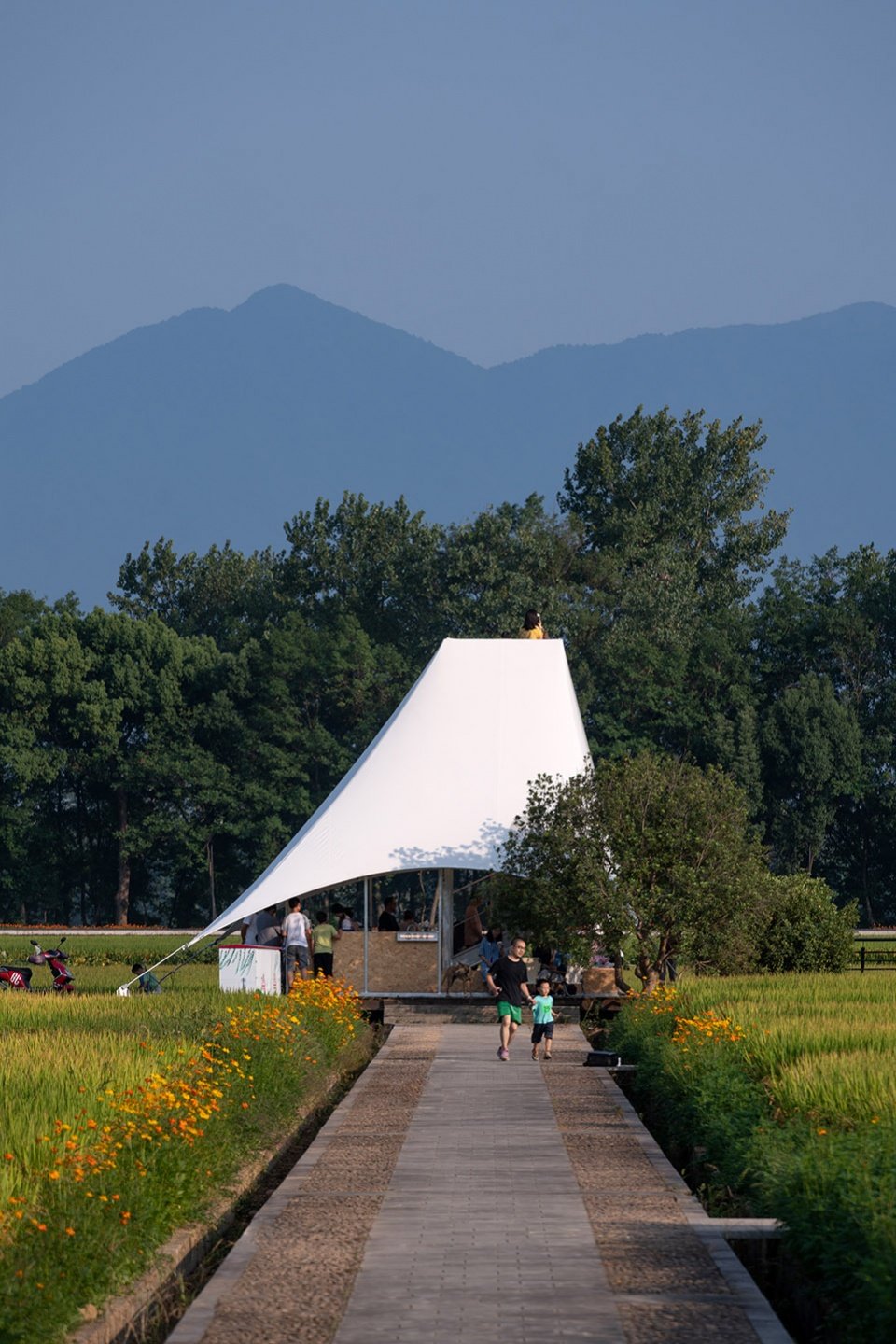
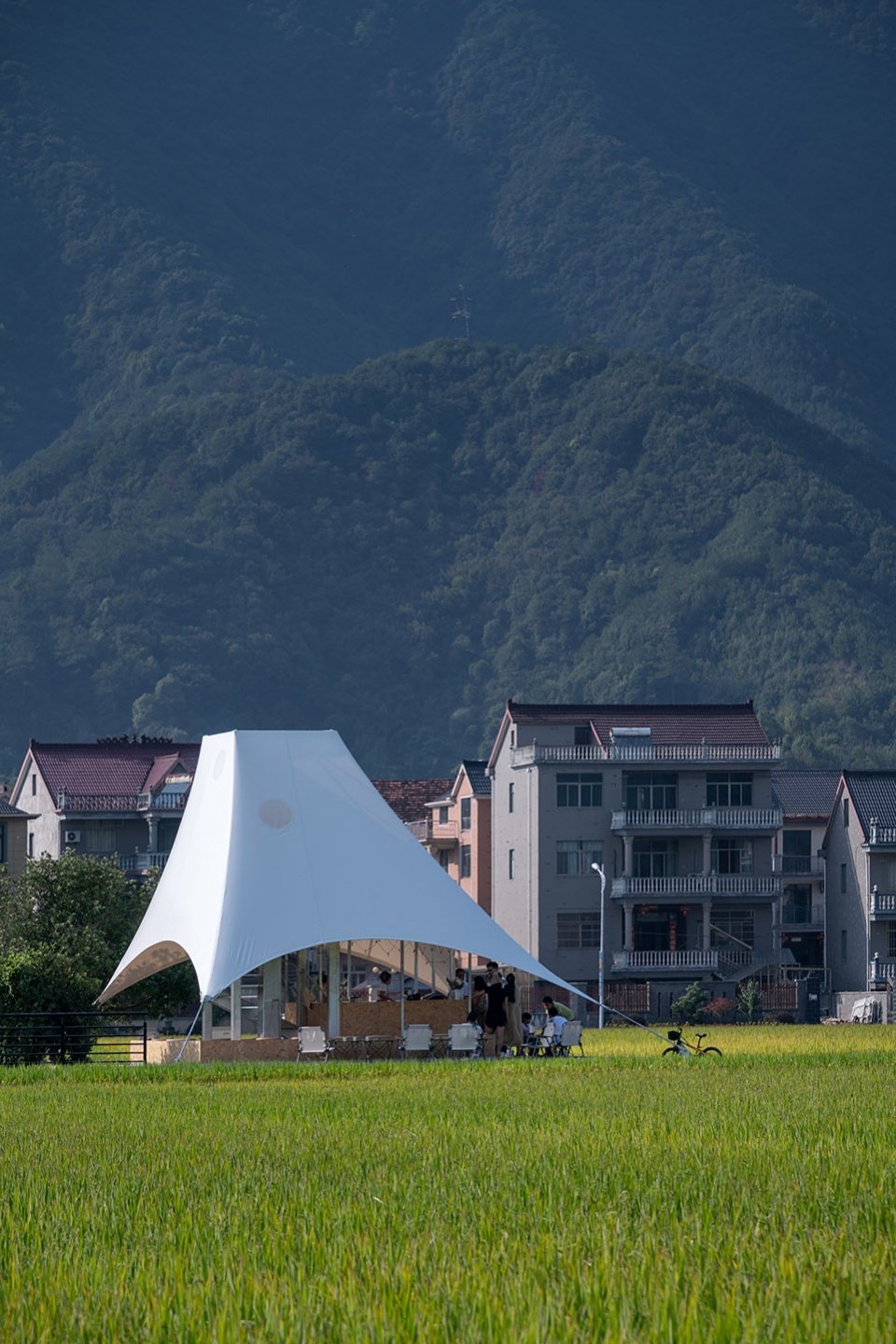
▼夜景,Night view© 吴清山
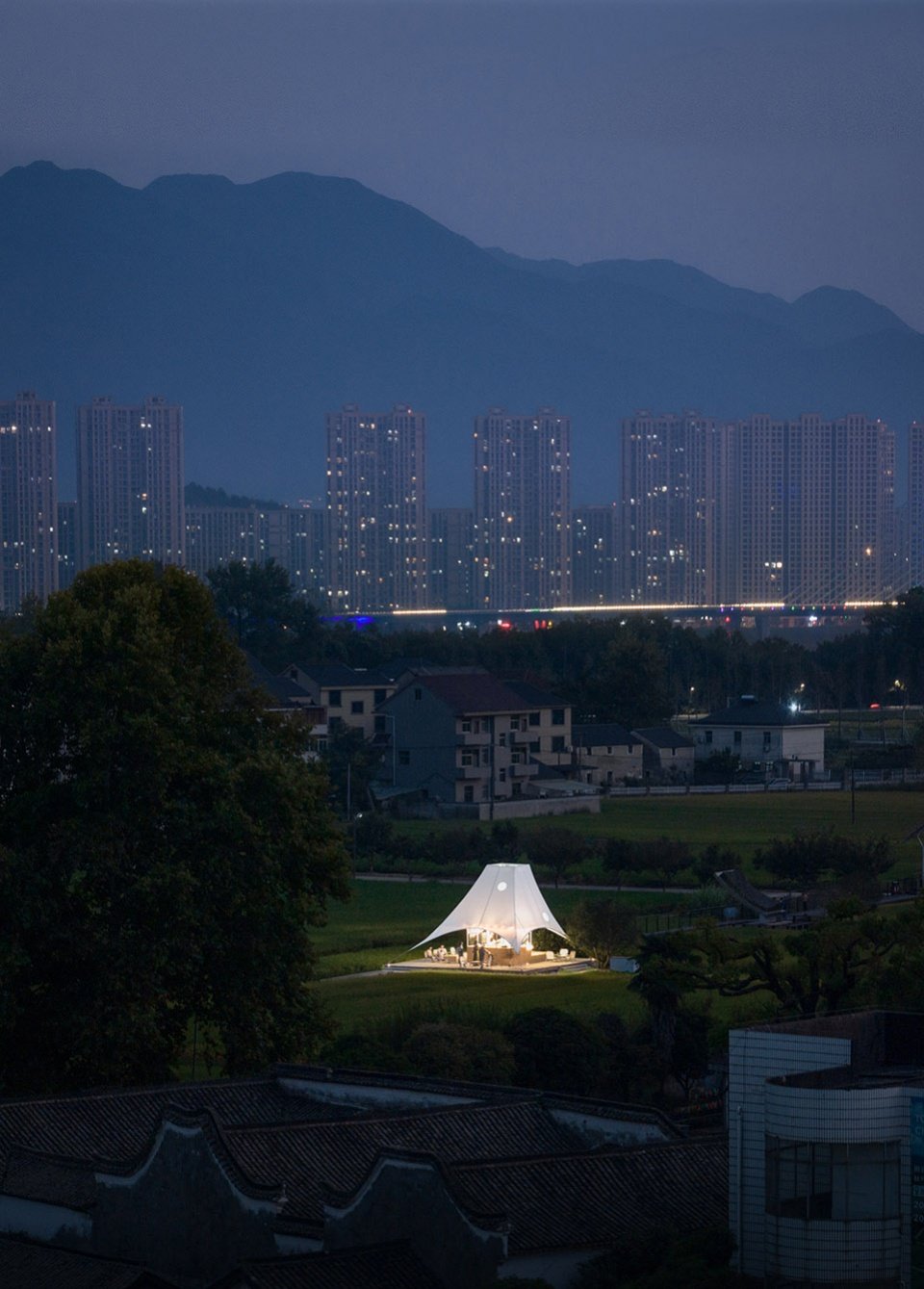
▼轴测图,Axon© 跳房子建筑工作室
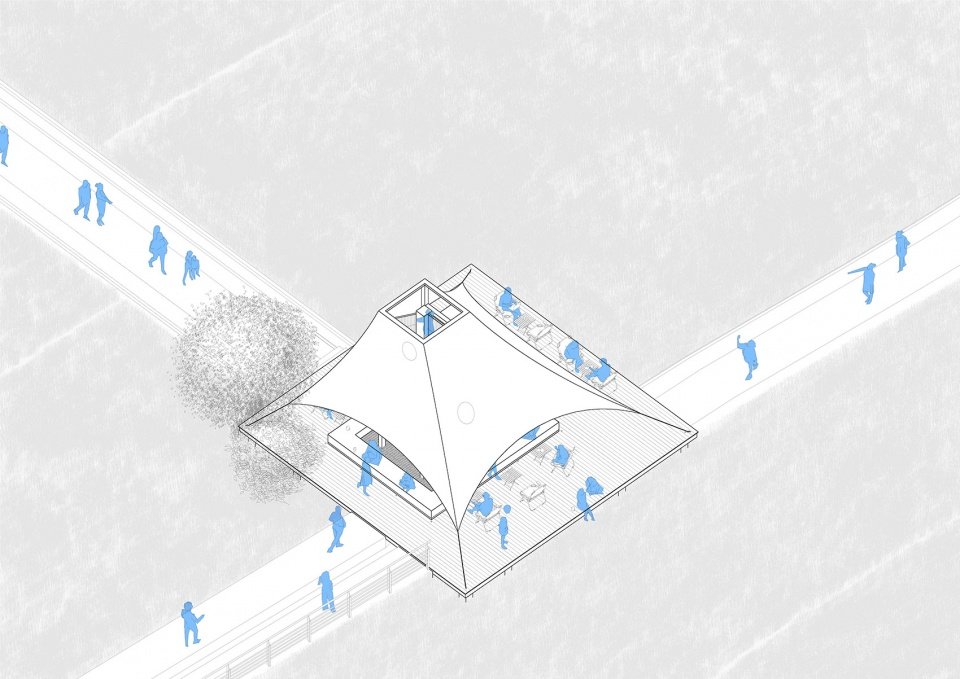
▼平面图,Plan© 跳房子建筑工作室
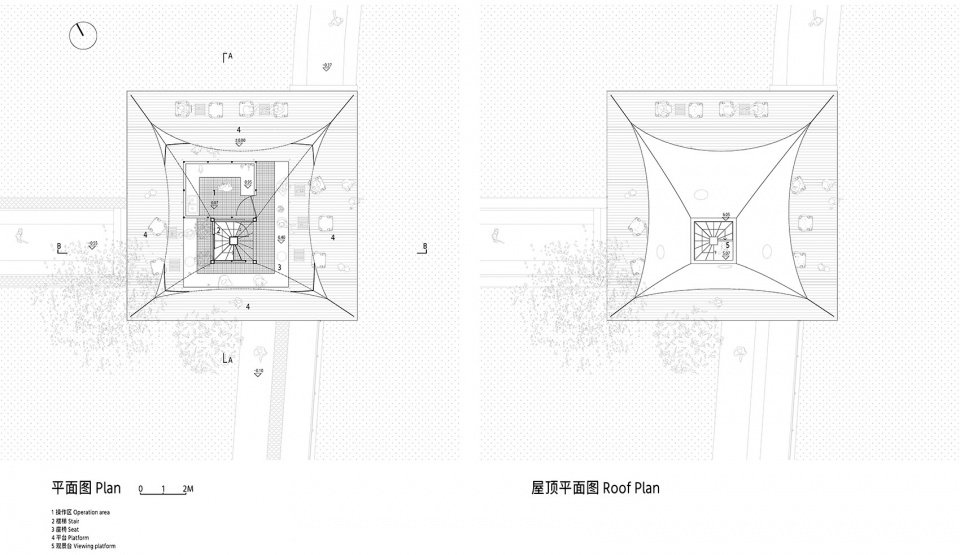
▼立面和剖面,Elevation and section© 跳房子建筑工作室
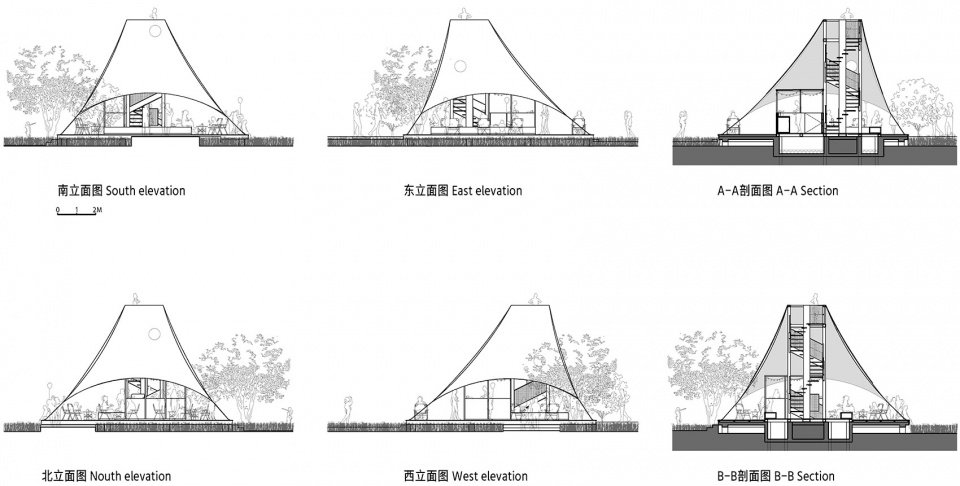
项目名称:稻田塔亭
项目类型:建筑
设计方:跳房子建筑工作室
联系邮箱:jumping_house_lab@126.com
项目设计:2022.09.04
完成年份:2022.09.29
设计团队:王田田、罗雅琴
项目统筹:董莳、王震宇
基础测绘:何家贤、汪勇
项目地址:浙江省杭州市桐庐县梅蓉村
建筑面积:100㎡ 客户:浙江省杭州市桐庐县文旅集团/桐庐县梅蓉村
奶茶店运营方:花间茶
施工方:杭州一洋建筑工程有限公司 单国忠、傅福仁、虞祝伟等
膜结构施工:南通尚涛膜结构工程有限公司
摄影版权:吴清山 翻译: 滑琪
Project name: Tower Pavilion in Paddy Fields
Project type: Architecture
Design: Jumping House Lab
Contact e-mail:jumping_house_lab@126.com
Design year: 2022.09.04
Completion Year: 2022.09.29
Leader designer & Team: Tiantian Wang /Yaqin Luo
Project Coordinator: Shi Dong/ Zhenyu Wang
Basic mapping: Jiaxian He/ Yong Wang
Project location: Meirong village,Tonglu county,Hangzhou,Zhejiang
Gross built area: 100㎡
Clients: Tonglu Cultural Tourism Group/Meirong Village, Tonglu County
Bubble Tea Operator: In the mood for tea
Construction Company:Hangzhou Yiyang Construction Engineering Co., Ltd Tensile Membrane
Construction:Nantong Shangtao Membrane Structure Engineering Co., Ltd Photo credit: Qingshan Wu
Translator: Qi Hua
More:跳房子建筑工作室(邮箱:jumping_house_lab@126.com)。更多关于:Jumping House Lab on gooood


