这座现代、宽敞的房子位于波兰中部地区的维斯瓦河岸边。从它所建的地块上,可以看到如画般的风景,河流流淌过马佐维亚平原,延伸到地平线。正是这些独特的环境特征促使业主选择在这里建造这座住宅。
This modern, spacious house is located on the bank of the Vistula River in the central region of Poland. From the plot on which it has been built, there is a picturesque view of the river and the plains of Mazovia stretching to the horizon. It is these unique features of the surroundings that inspired the owners to choose this place for its construction.
▼从河对岸望向山坡上的住宅,house lying on the slope viewing from opposite riverside ©Piotr Krajewski
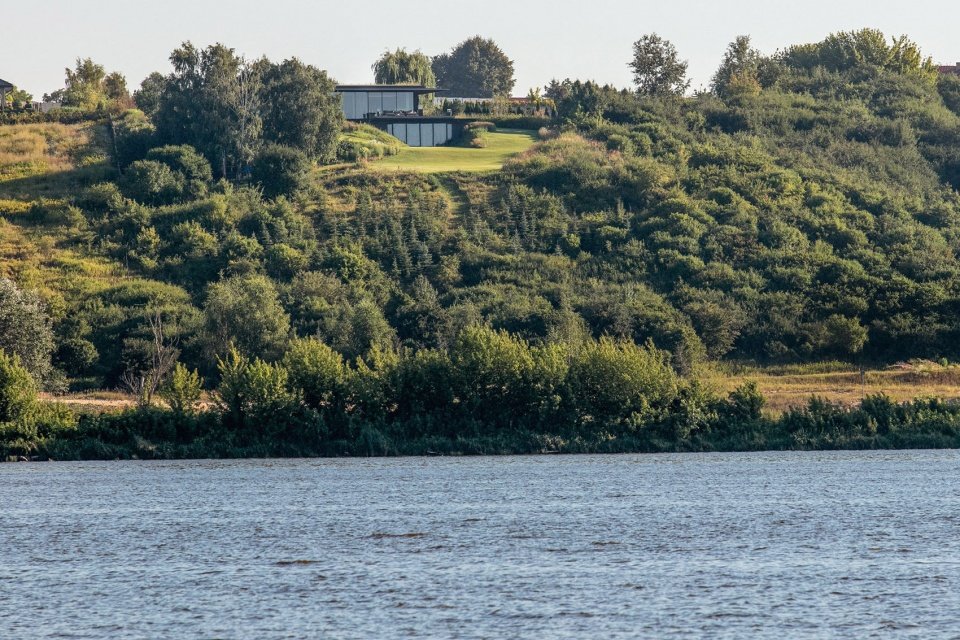
▼建筑鸟瞰,aerial view of the house© Piotr Krajewski
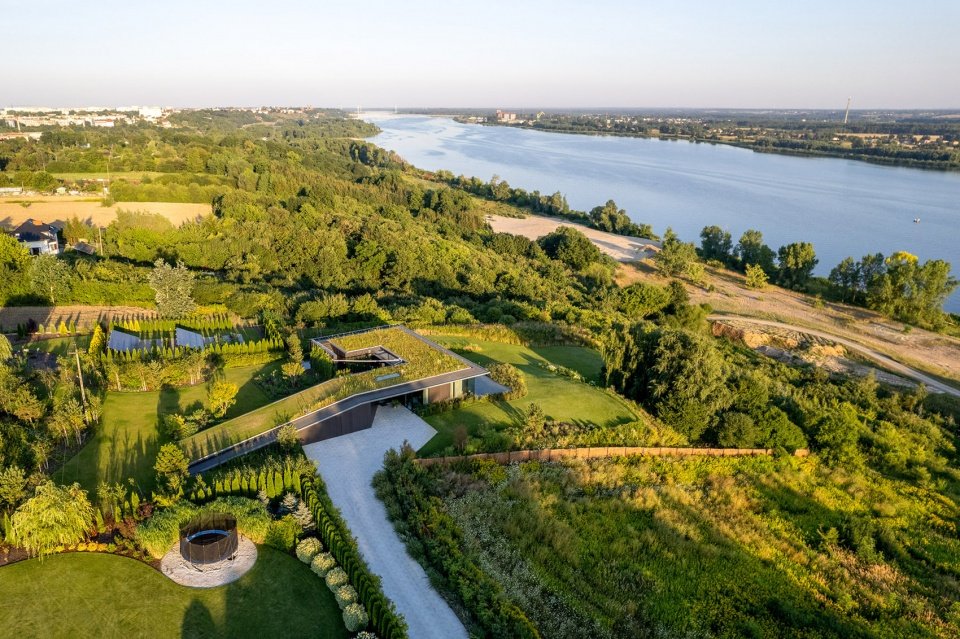
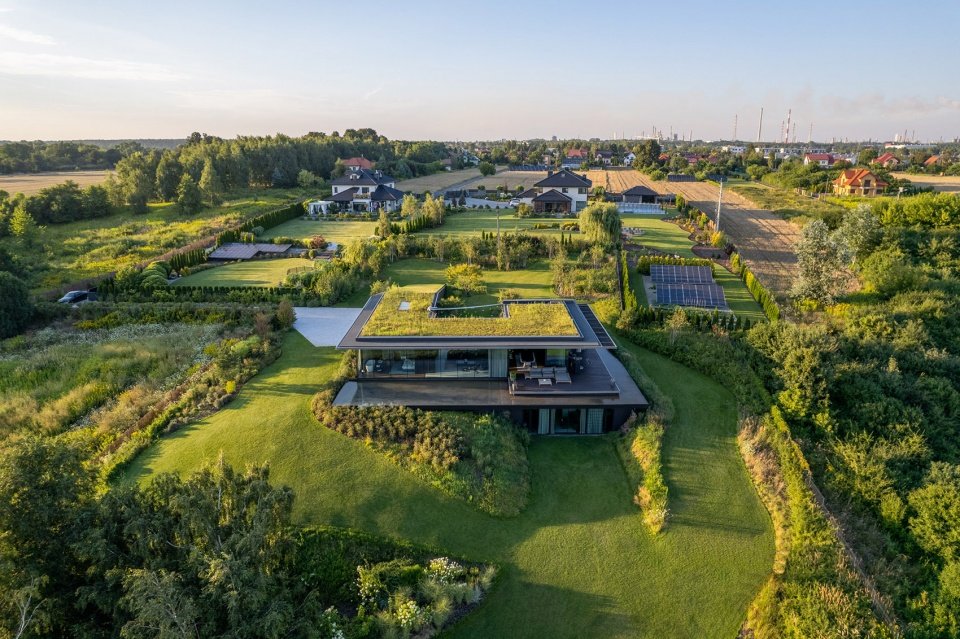
业主将开发设计的任务委托给了一位经验丰富的建筑师Paweł Naduk,他同时是华沙77STUDIO事务所的创始人。
The owners entrusted the task of developing the design to an experienced architect, Paweł Naduk, who is the owner of 77STUDIO architecture studio in Warsaw.
▼住宅外观概览,overviewof the house exterior©Piotr Krajewski
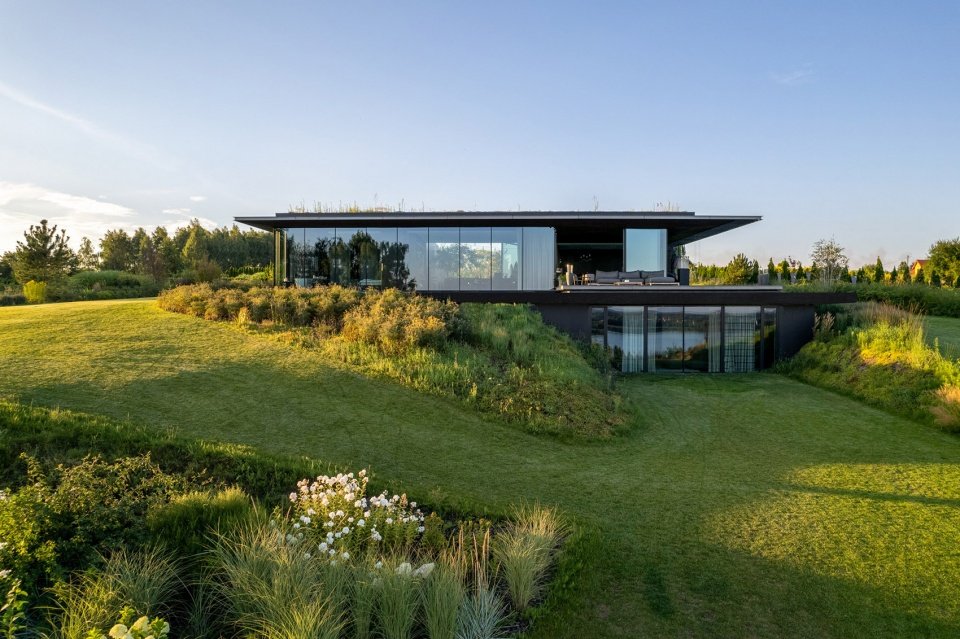
▼建筑主体匍匐在斜坡之上,block ofbuildingcrawlingabove the slope ©Piotr Krajewski
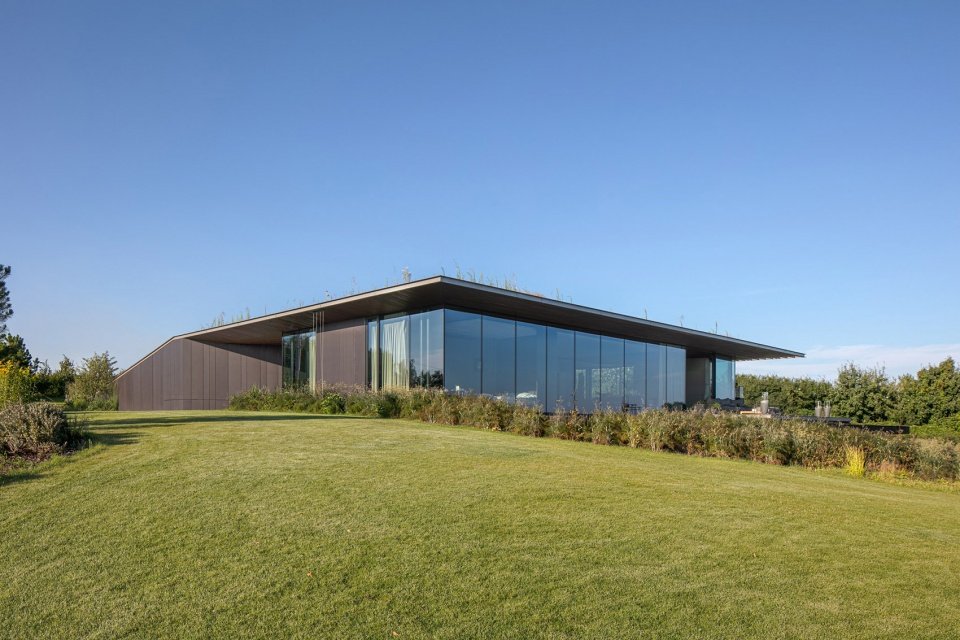
▼朝向维斯瓦河的住宅,block of the villa opens to the Vistula River ©Piotr Krajewski
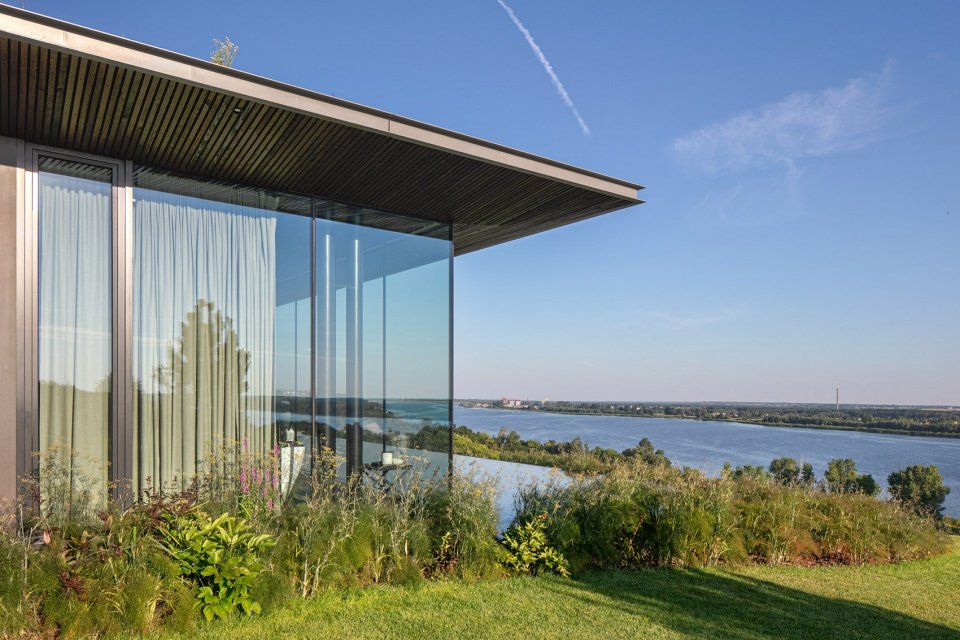
▼毗邻起居室和卧室的室外无边水池,the infinity pool adjacent to the living room and bedroom ©Piotr Krajewski
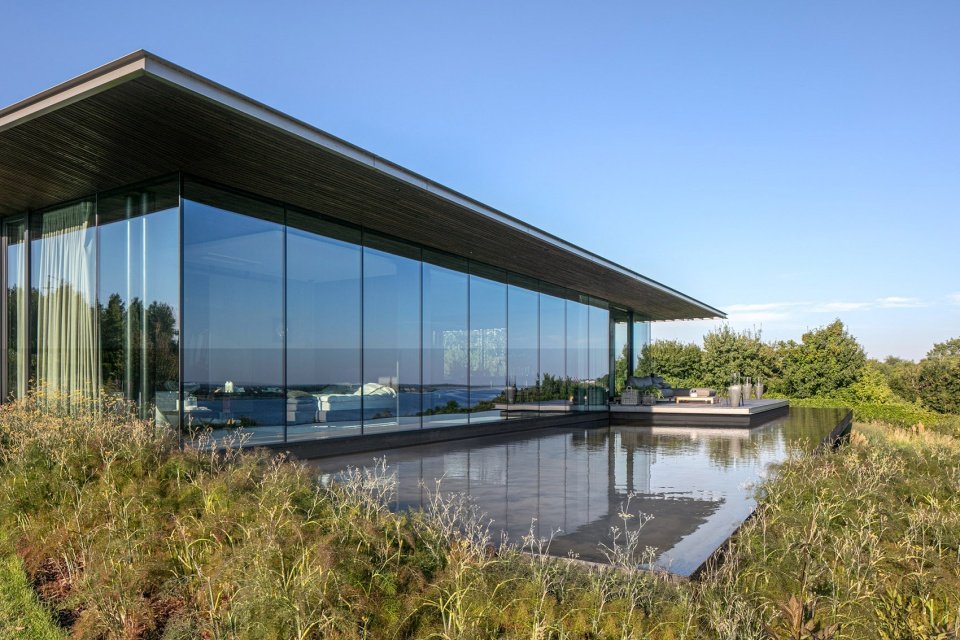
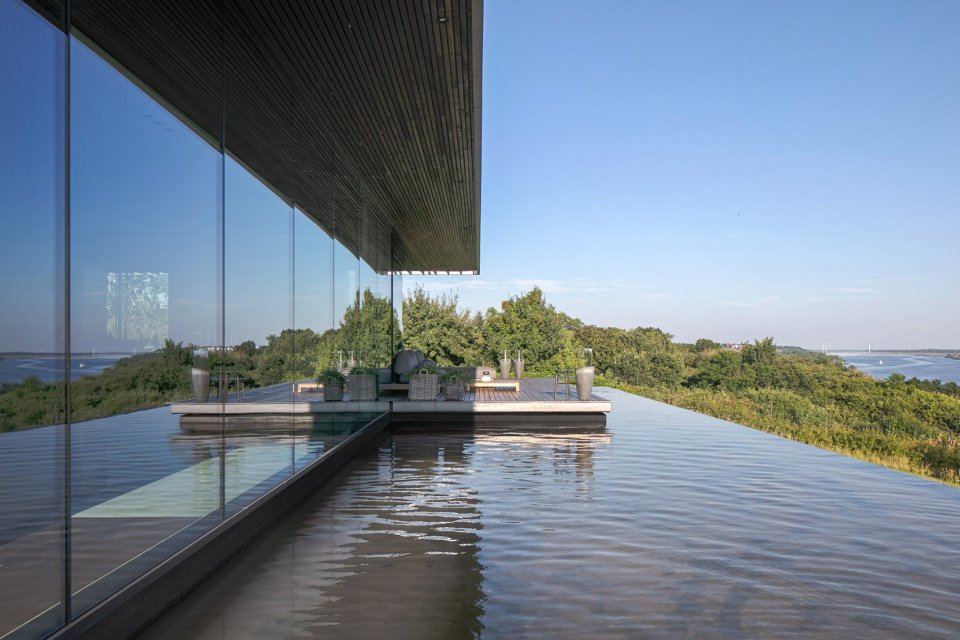
建筑师决定要巧妙地将建筑体块与陡坡的自然形态融为一体。地块沿着斜坡向河边延伸,每过几米就呈现出一个不同的视角——从山顶的广阔全景,到低处越来越隐蔽和私密的景观。在深化这个概念之前,一台剪刀式升降机被用来评估不同高度的景观,以此确定了理想的住宅层数和阳台布置:从生活区可达,微微地悬挑,朝向河流;位于较低的位置,部分嵌入斜坡,可用做绿植屋顶。
The architect decided to subtly integrate the block of the building into the natural shape of the escarpment. The plot going down the slope towards the river every few meters revealed a different perspective – from the vast panorama on the hill to the lower, more and more sheltered and intimate places. Prior to the development of the concept, a building scissor lift was used to assess the views at individual heights. On this basis, the optimal levels of the house and terraces were determined: accessible from the living area, slightly suspended towards the river; located lower, partially built into the escarpment and usable on a green roof.
▼露台与水池概览,overview of the terrace and pool©Piotr Krajewski
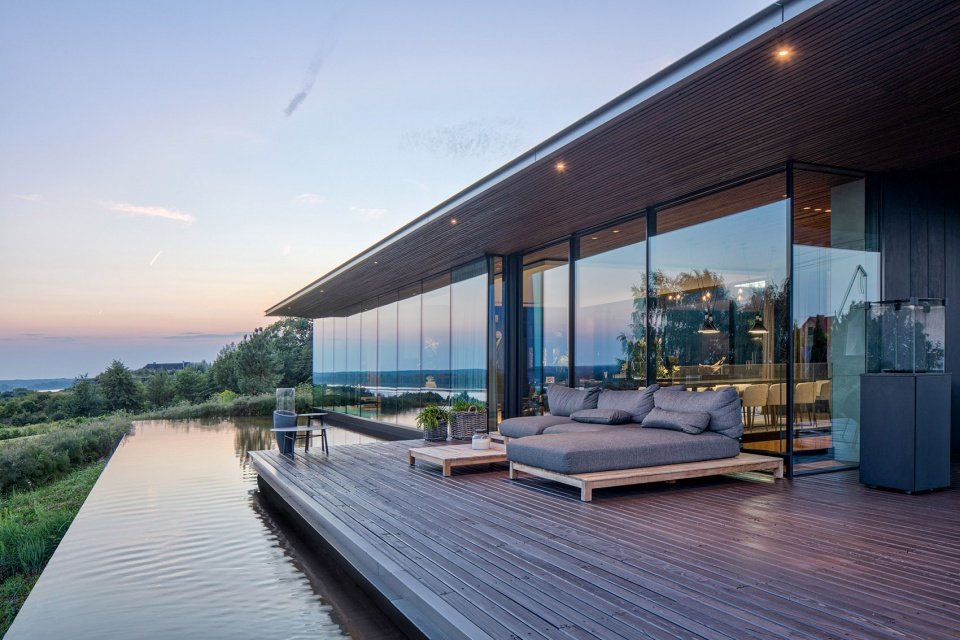
▼享有河流全景风貌的露台,terrace with panoramic river views©Piotr Krajewski
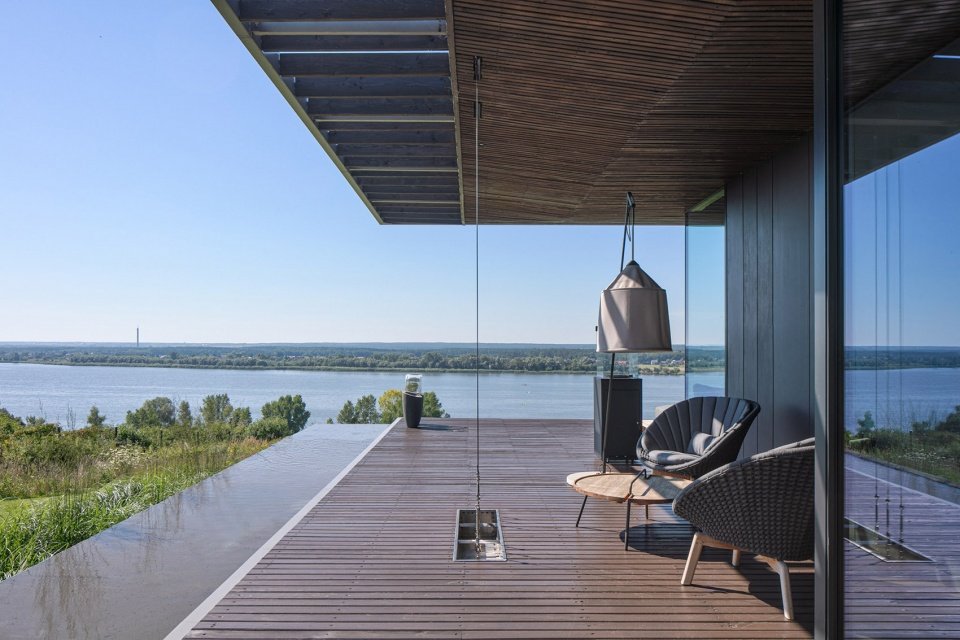
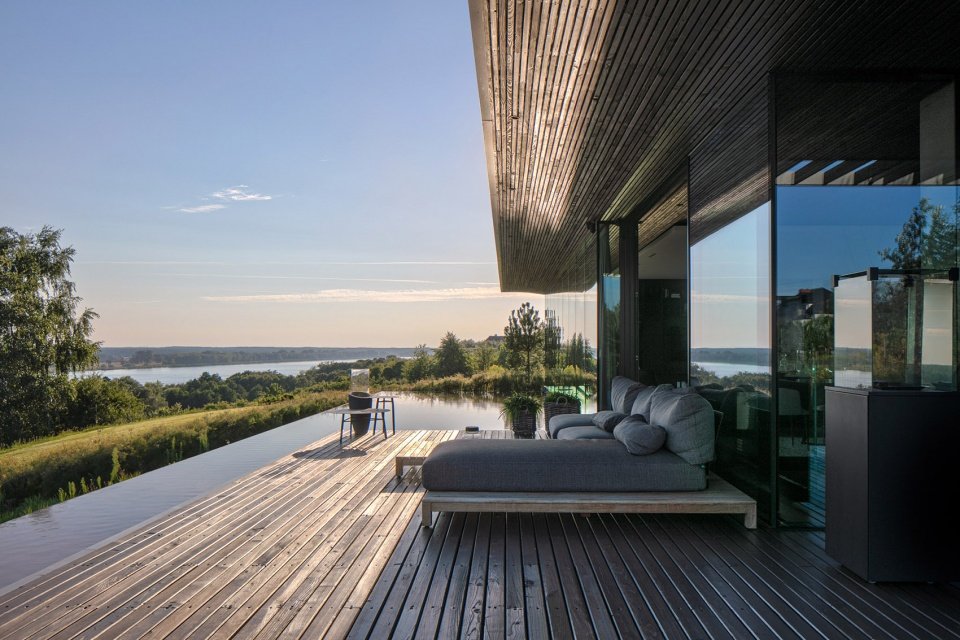
▼从山坡望向建筑主体与水池,body of the building and pool view from the slope©Piotr Krajewski
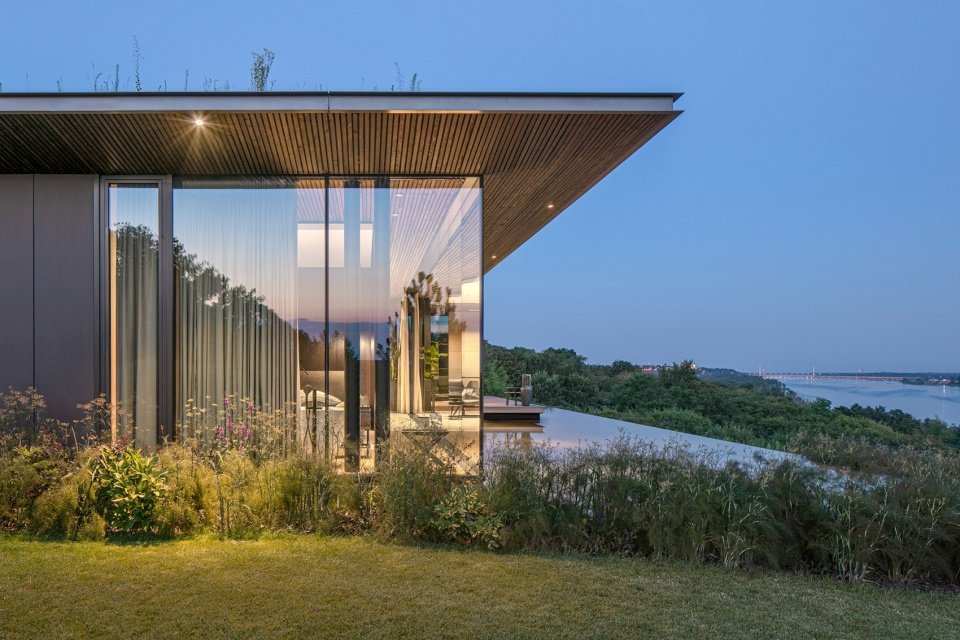
▼水池一角,corner of the pool©Piotr Krajewski
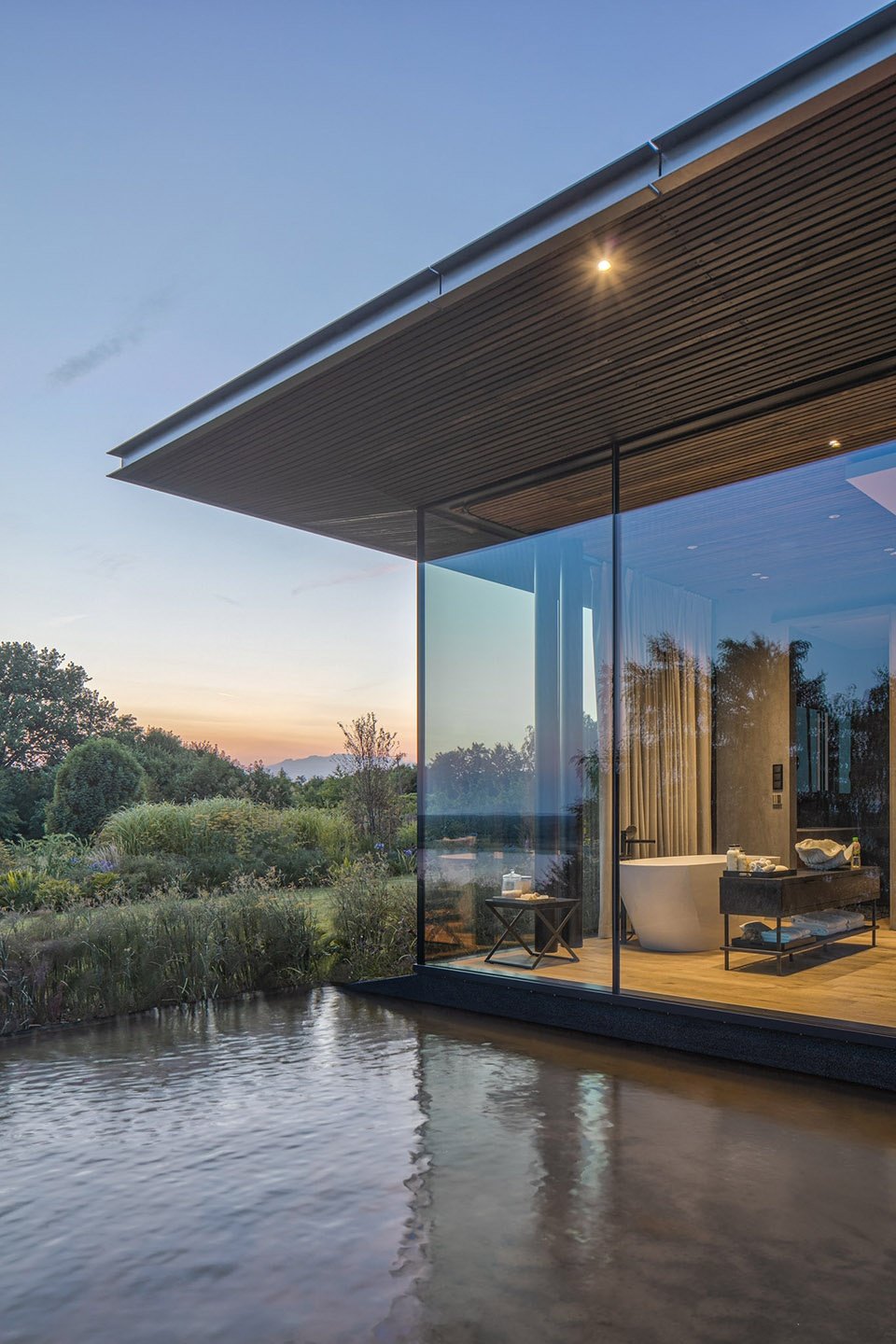
▼建筑细部,detail of the building©Piotr Krajewski
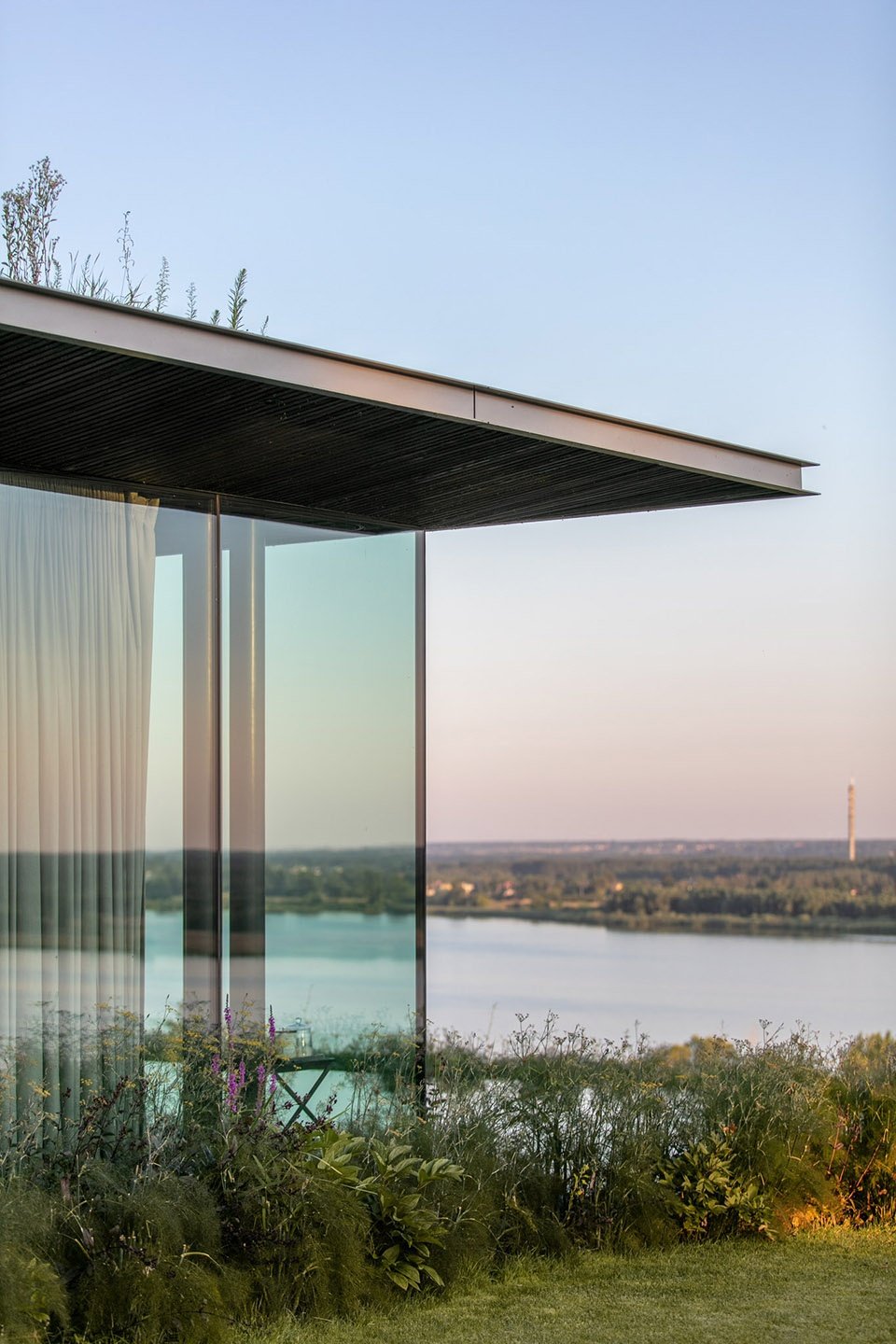
住宅各层,如同分层的土壤,插入陡坡之中,从对面的码头处几乎看不见。它们似乎消失在了大地的褶皱之下。建筑体块融入周遭环境,在街道和邻近建筑中十分低调,为住户带来了私密感。
The individual levels of the house, like earth layers, penetrate the structure of the escarpment, becoming almost invisible from the opposite side of the quay. It seems that they disappear under the hunched fold of the land. The block blends into the surroundings, becomes barely noticeable from the street and neighbouring buildings, providing the residents with a sense of intimacy.
▼建筑体块融入周遭环境,block blends into the surroundings©Piotr Krajewski
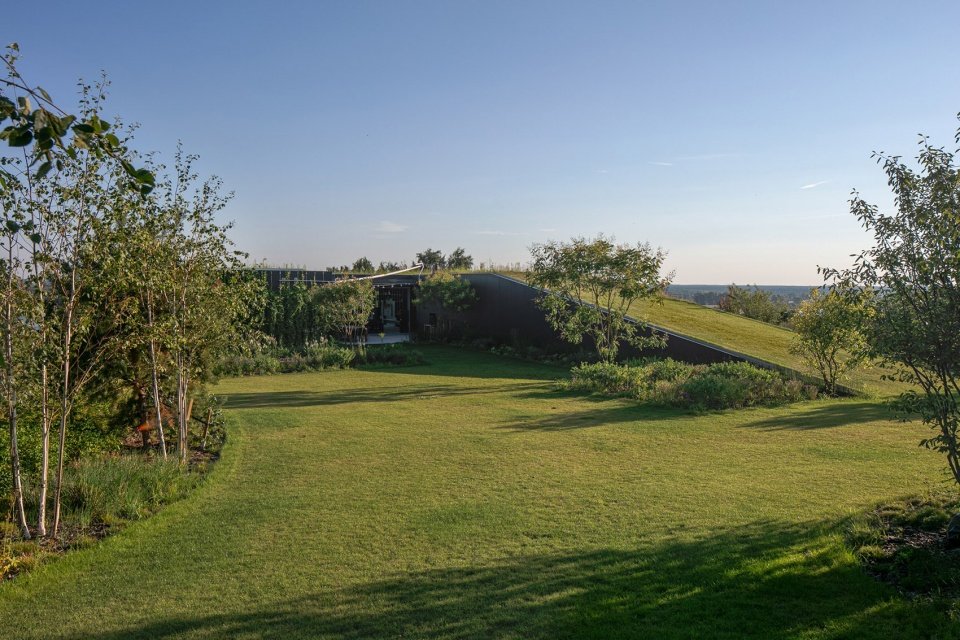
▼大自然甚至沿着斜坡蔓延向屋顶花园,nature even goes up its slope to the roof garden©Piotr Krajewski\
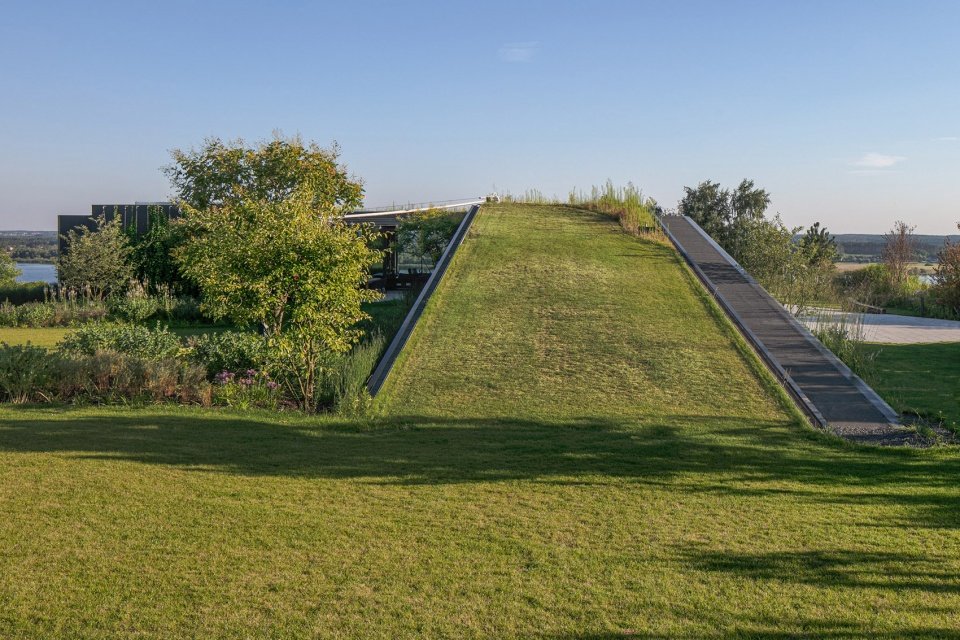
▼从屋顶花园斜坡上望向围合庭院,the secluded courtyard looking from the roof garden slope©Piotr Krajewski
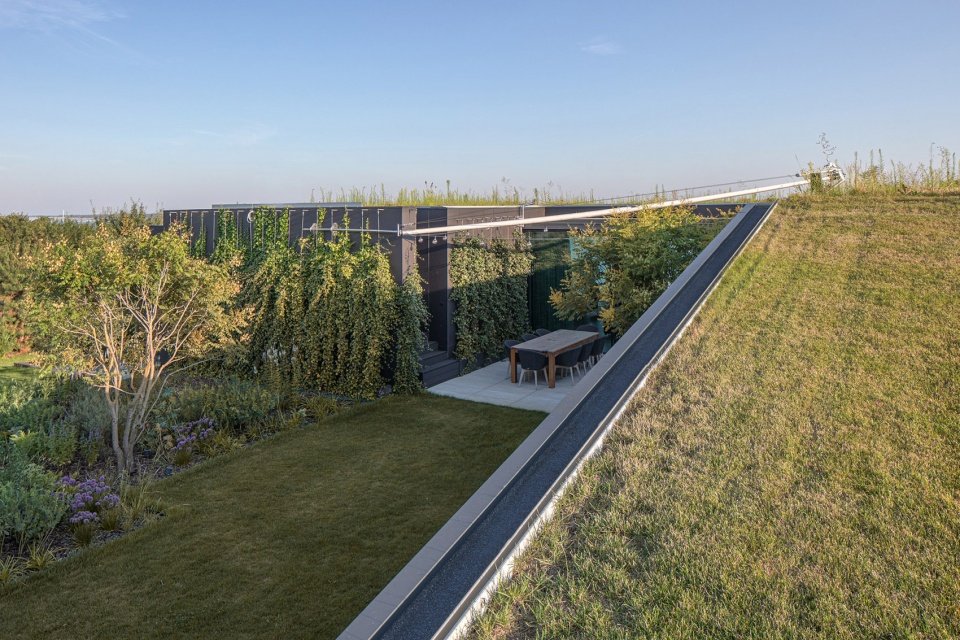
建筑不与景观相竞争。它与环境相互作用,时而与周围环境融为一体,时而谨慎地让位于环境。大自然从四面包围着这座建筑,甚至沿着斜坡蔓延向它的自然花园屋顶,从那里能看到整个地区广袤风光。房子里的一切似乎都让步于那一览无余的视野。别墅体积沿着海岸线全景式地延伸,投过巨大的落地玻璃向维斯瓦河敞开。
Architecture does not compete with the landscape. It interacts with it, sometimes blending in with the surroundings, other times discreetly giving way to it. Nature surrounds the building from all sides and even goes up its slope to the roof with a natural garden, from where there is a wide view of the whole area. Everything in the house seems to be subordinated to an unobstructed view. The block of the villa stretches panoramically along the shoreline and opens with a large glazing to the Vistula River.
▼屋顶花园细部,detail of the roof garden ©Piotr Krajewski
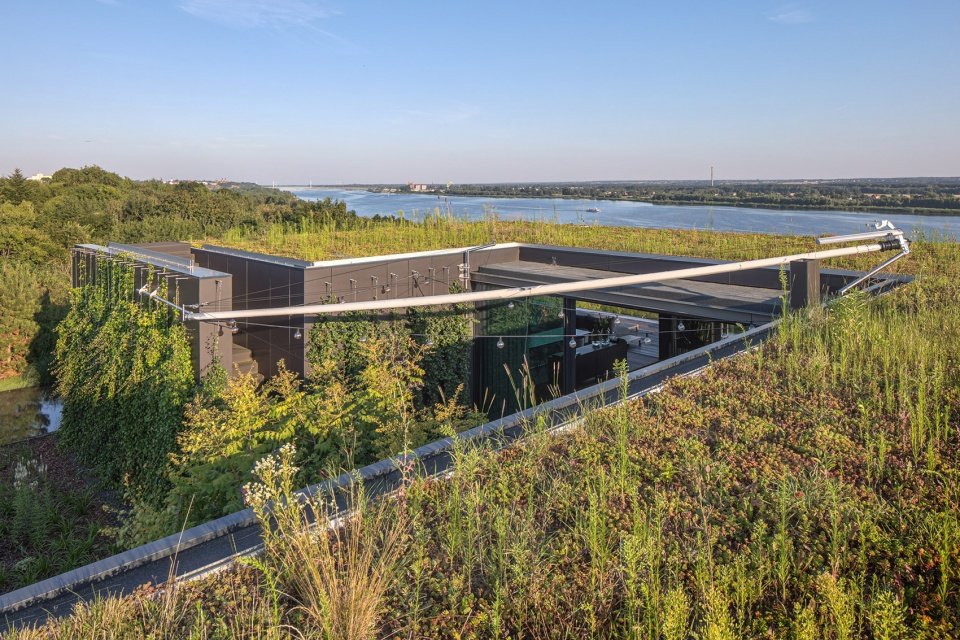
▼通向屋顶花园的楼梯,staircase access to the roof garden©Piotr Krajewski
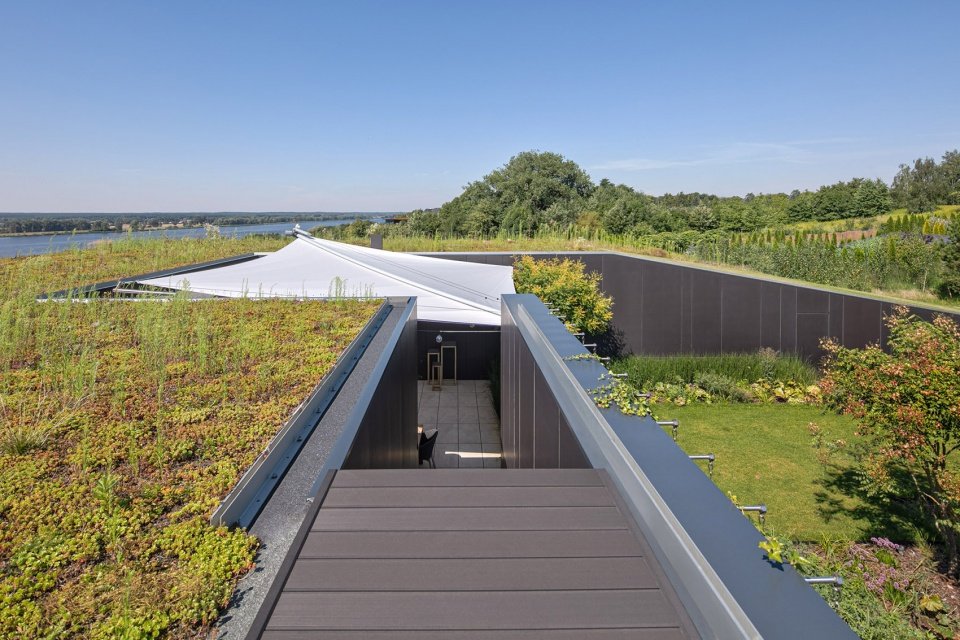
▼被建筑体量围合的庭院概览,overview of the courtyard enclosed by the building volume ©Piotr Krajewski
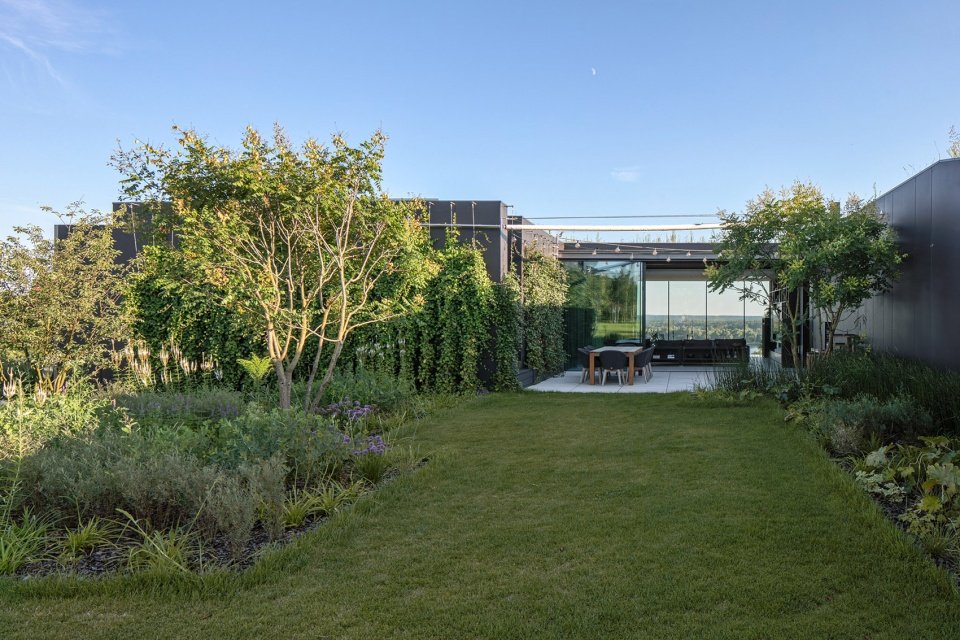
在这里,最困难的事情似乎已经实现了——从室内看过去,毗邻客厅和卧室的无边水池低于视线35cm,完全与下方35m处的河流融为一体。通过这种方式,最终实现了建筑与现有景观的最终连接——紧邻的维斯瓦河几乎渗透进了房子内部。此外,被水池包围的阳台向河流方向突出,像一座木桥般悬挂于空间中。因此,这座建筑被命名为35.35住宅。
And here the most difficult thing seemed to have been achieved – the infinity pool adjacent to the living room and bedroom, from the perspective of the interior, merged completely with the river located 35 m and 35 cm below. In this way, the effect of the final connection of architecture with the existing landscape was achieved – the immediate proximity of the Vistula River, which seems to almost penetrate inside the house. In addition, the terrace protruding towards the river, surrounded by the pool water, was suspended in space like a wooden bridge. Hence the name of the building – House 35.35.
▼住宅室内空间概览,overview of interior sapce©Piotr Krajewski
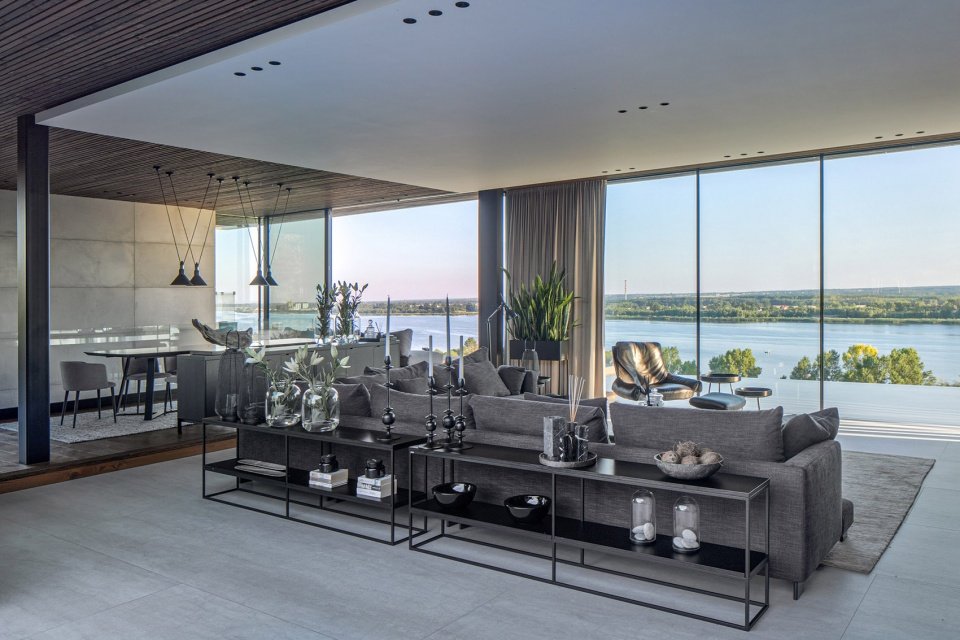
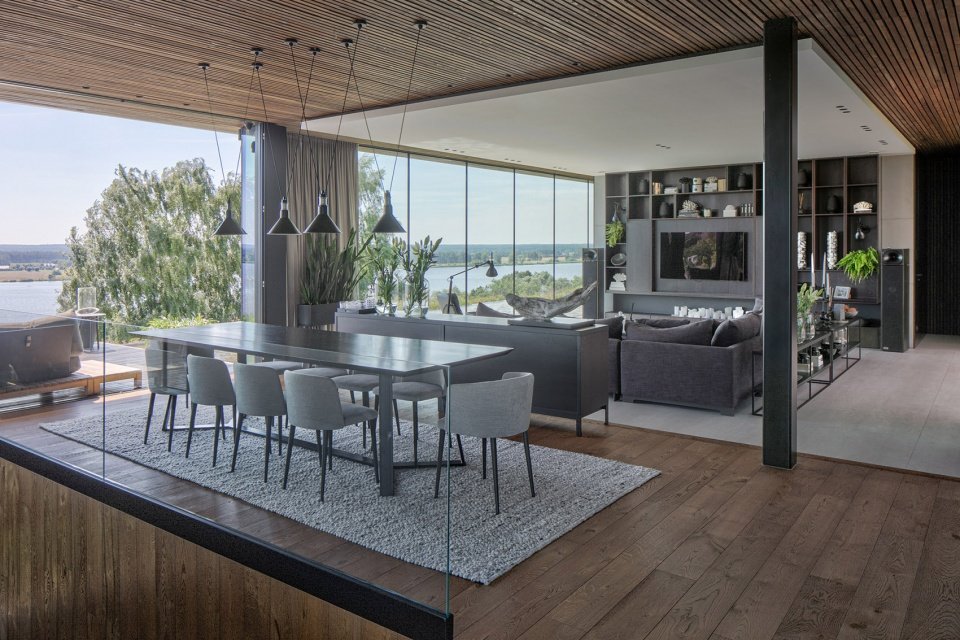
▼起居空间,living room©Piotr Krajewski
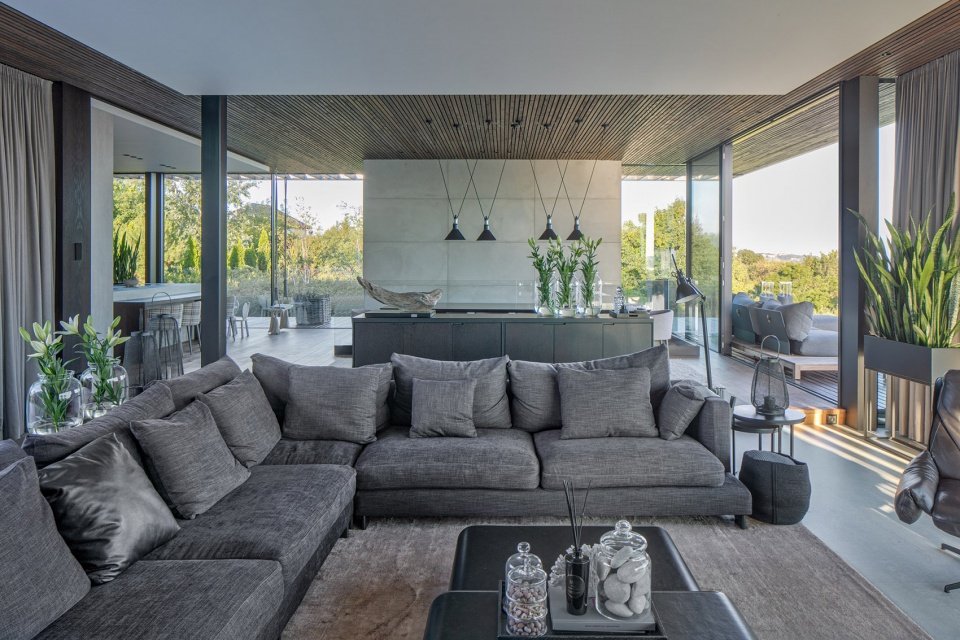
建筑的布局为字母C的形状,创造了一个围合的遮蔽区,这是必要的,因为强风往往出现在开放区域。通过这种方式,一个带壁炉的天井被创造出来,它被一个金属杆上展开的帆布遮盖,不受雨淋和烈日灼晒。同样在这里,与河流的持续视线接触仍在继续。透过玻璃玻璃形成了一个明亮的玻璃凉亭。侧墙用石墨板完成,构成了近乎完美的,郁郁葱葱的绿植背景。
The building’s layout was formed in the shape of letter C, creating a sheltered, secluded zone, necessary due to strong gusts of wind occurring in the open area. In this way, a patio with a fireplace was created, which is protected from rain and the scorching sun by a sail unrolled on a metal mast. Also here, constant visual contact with the river was ensured. The walls are glazed through, creating the impression of a light, glass pavilion. The side walls are finished with graphite slabs, which constitute a perfect background for lush greenery.
▼毗邻客厅和卧室的无边水池与远处的河流融为一体,the infinity pool adjacent to the living room and bedroom merged completely with the river below ©Piotr Krajewski
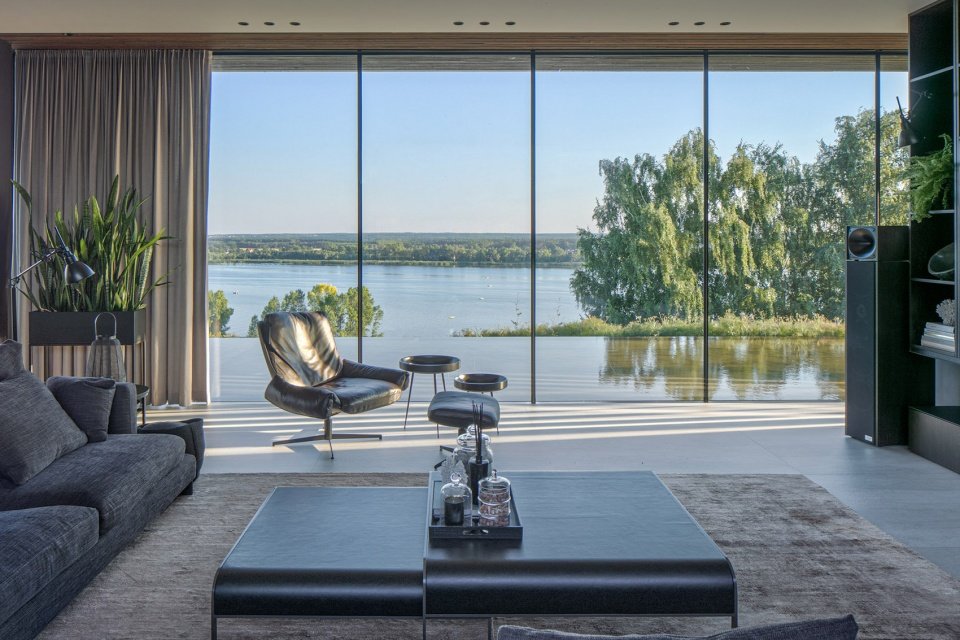
▼用餐区概览,overview of the dinning area©Piotr Krajewski
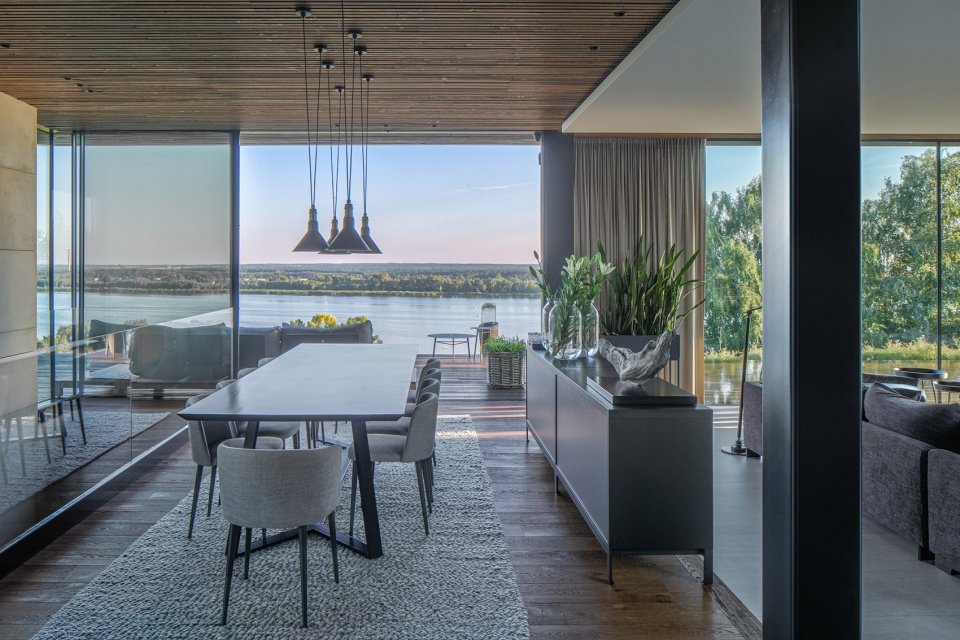
▼负一层起居室,living room on -1floor©Piotr Krajewski
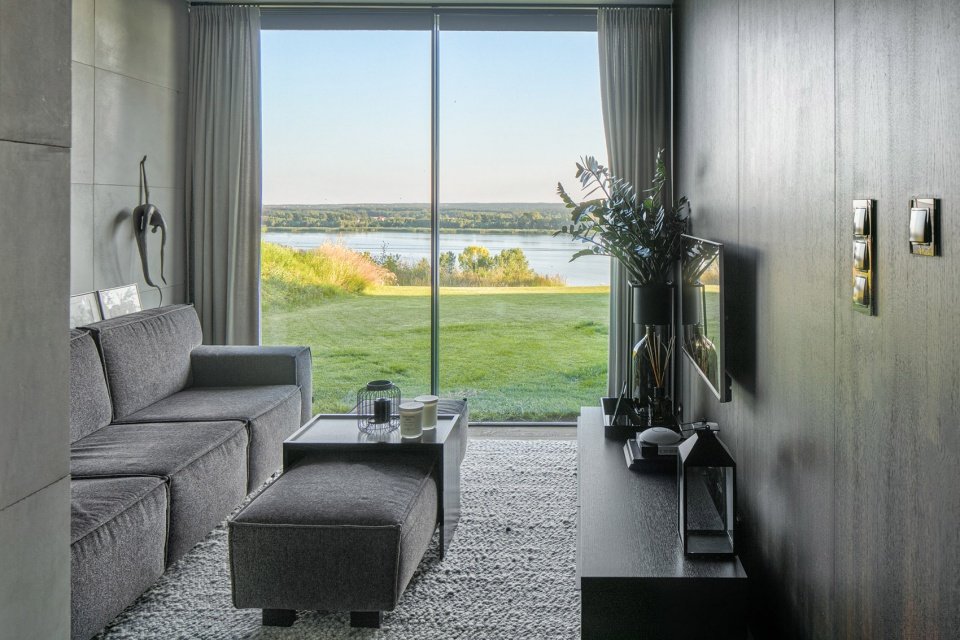
这所房子的功能划分非常明确。大多数可用的房间都位于中层,拥有最好的景观。这里有一间带用餐区的客厅、一间厨房、一间书房和一间带开放式浴室的主卧。其他房间位于最底层,可直接通往斜坡上惬意的花园。
The house has a very clear division of functions. Most of the usable rooms are located on the middle level with the best exposure of the landscape. There is a living room with a dining area, a kitchen, a study and a master bedroom with an open bathroom. The other rooms are located on the lowest level, with direct access to the cosy garden in the escarpment.
▼一层玻璃走廊,corridor with glass wall on the ground floor©Piotr Krajewski
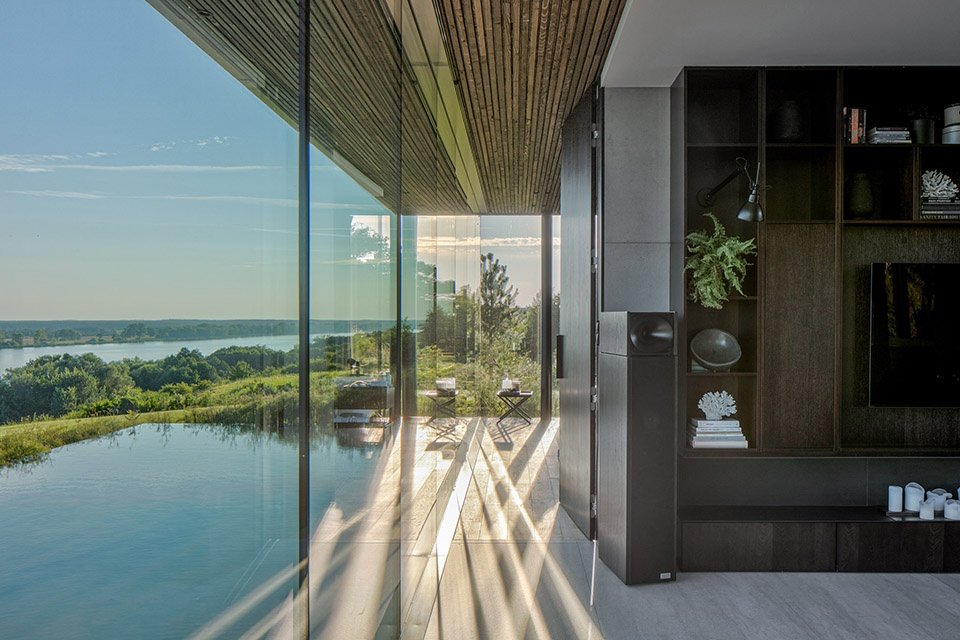
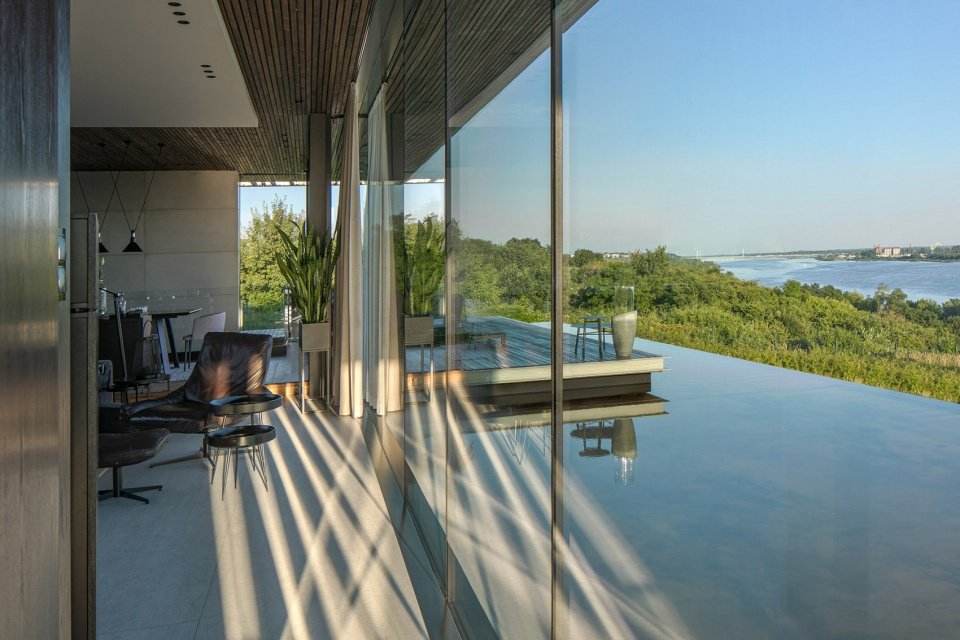
▼玻璃幕墙细部,detail of the glass wall©Piotr Krajewski
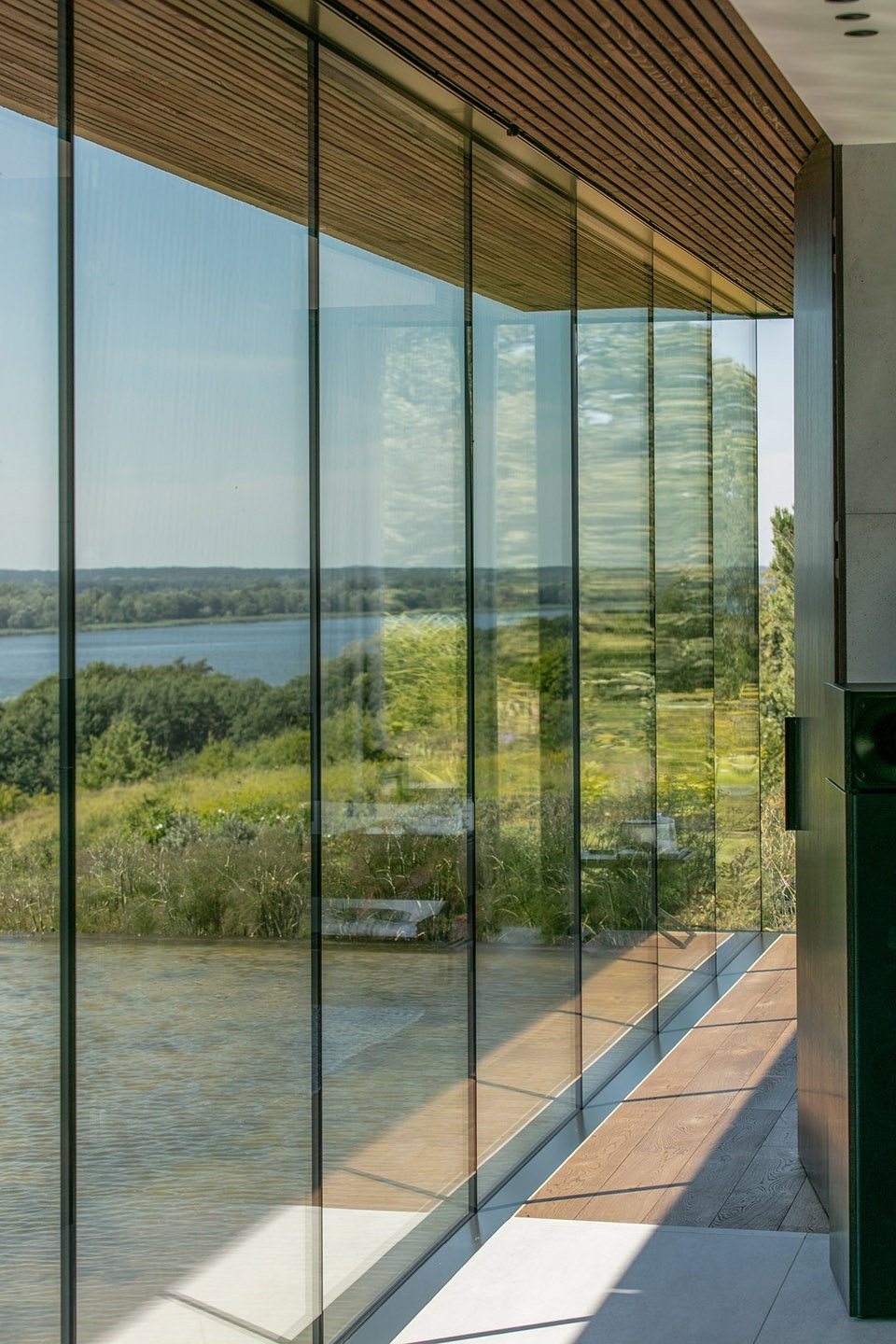
▼室外露台休闲沙发,望向广袤河景风光,lounge sofa on terrace with vast river scenery©Piotr Krajewski
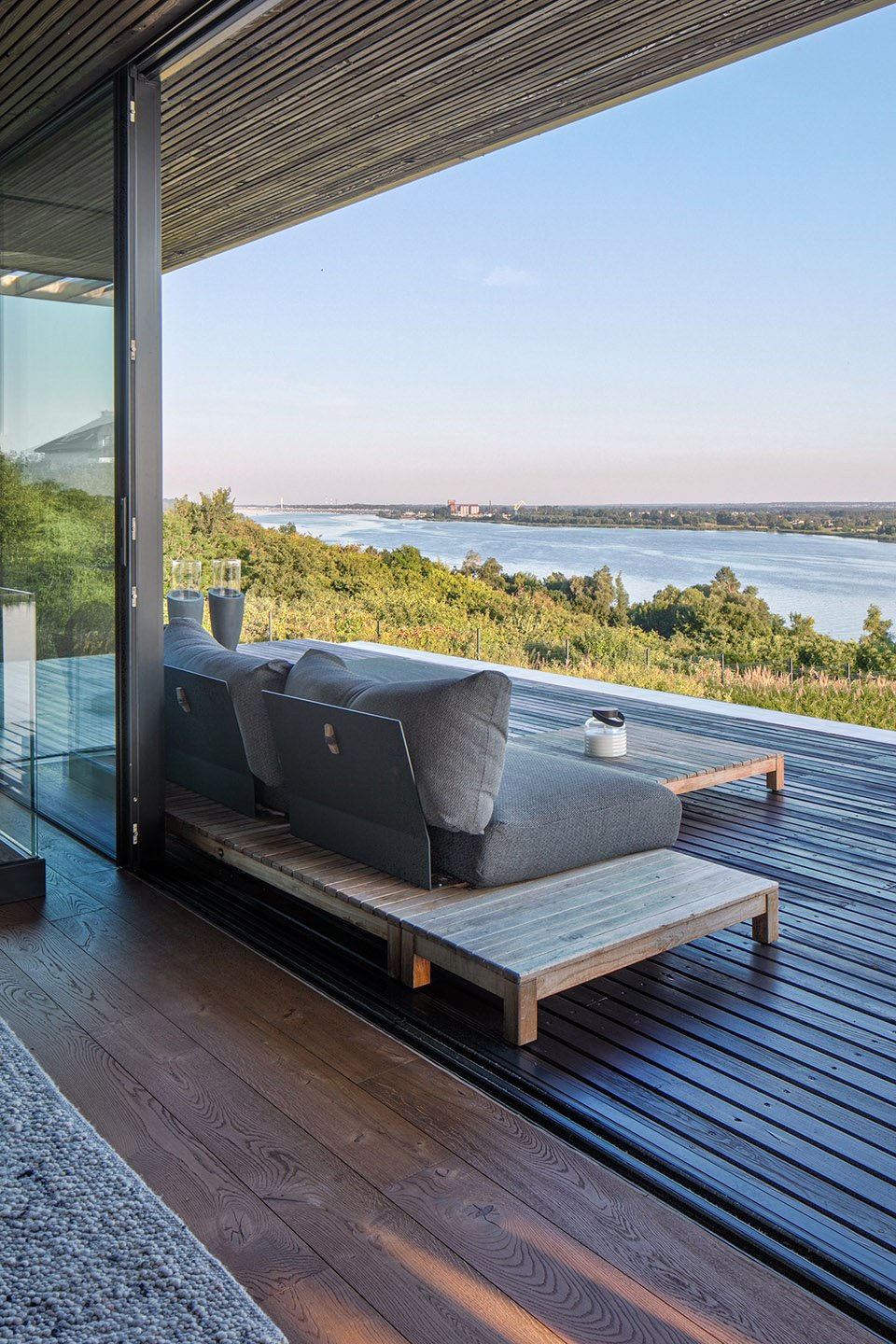
▼室内起居区域与室外庭院,interior living room and outdoor courtyard©Piotr Krajewski
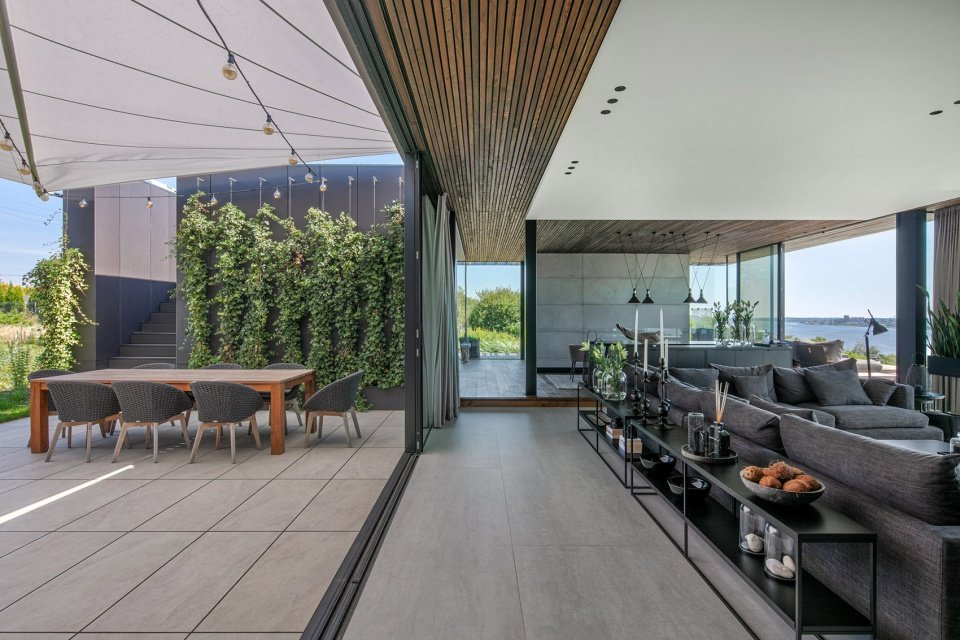
▼从室外庭院看向室内,view from the outdoor courtyard to the interior ©Piotr Krajewski
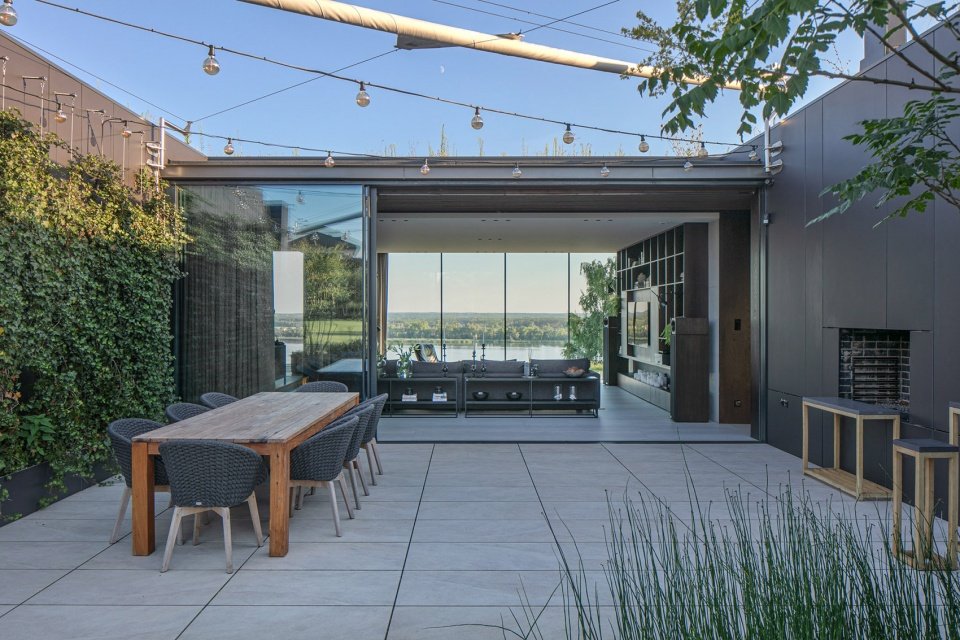
室内通过材料的延续与建筑外观相呼应。落叶松天花板衬里“进入”了室内,形成房子的天花板、厨房橱柜,并“返回”室外,以朝向河边的阳台的形式继续出现。正是因此,视野完全没有阻碍。
The interior corresponds with the architecture, finding its material continuation. The larch ceiling lining “enters” the interior, creating a ceiling in the house, kitchen cabinetry, and “returns” outside, in the form of a terrace from the river side. Thanks to this, the perspective has no limits.
▼主卧室内的开放浴缸,master bedroom with an open bathroom ©Piotr Krajewski
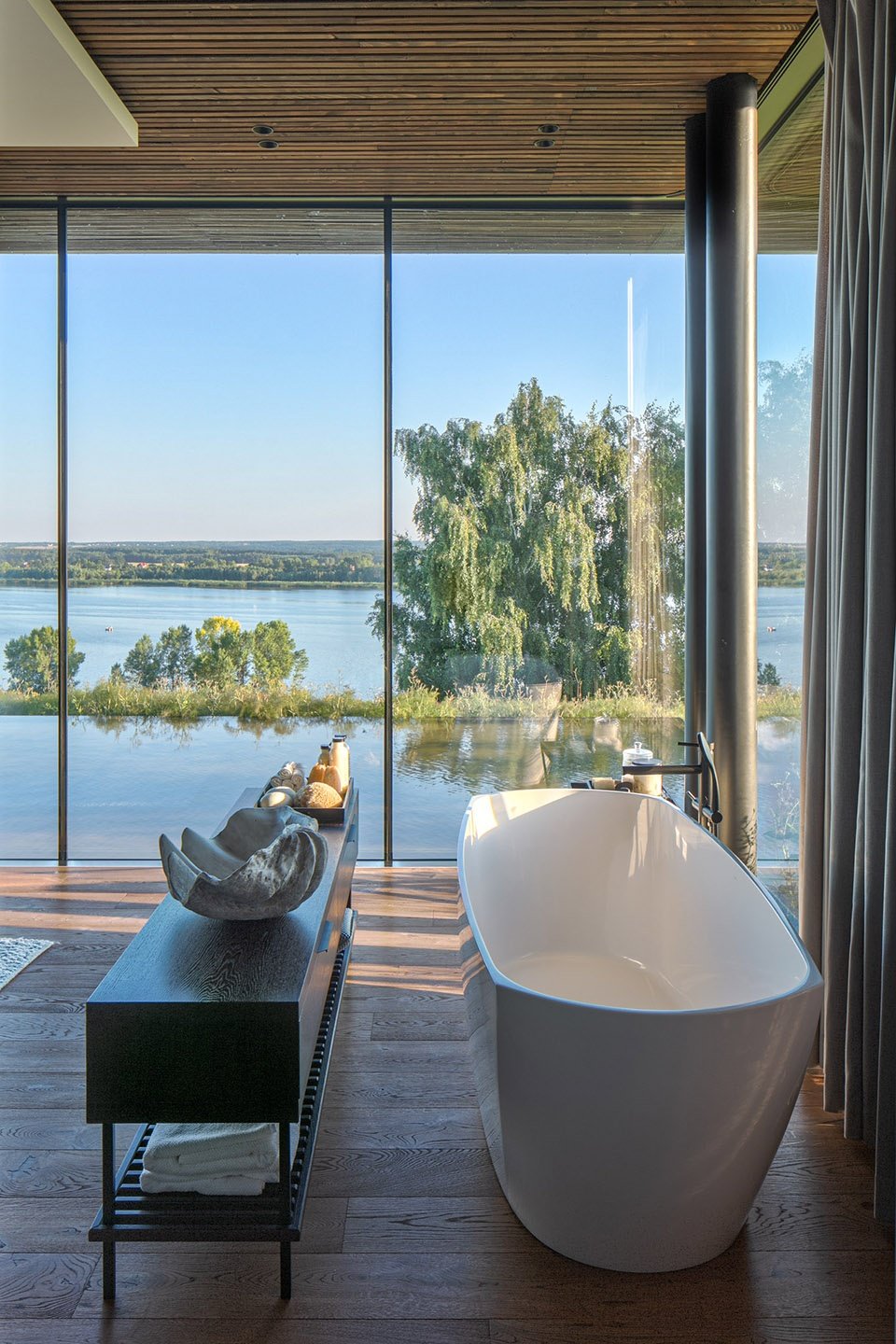
▼家居细部,detail of the furniture©Piotr Krajewski
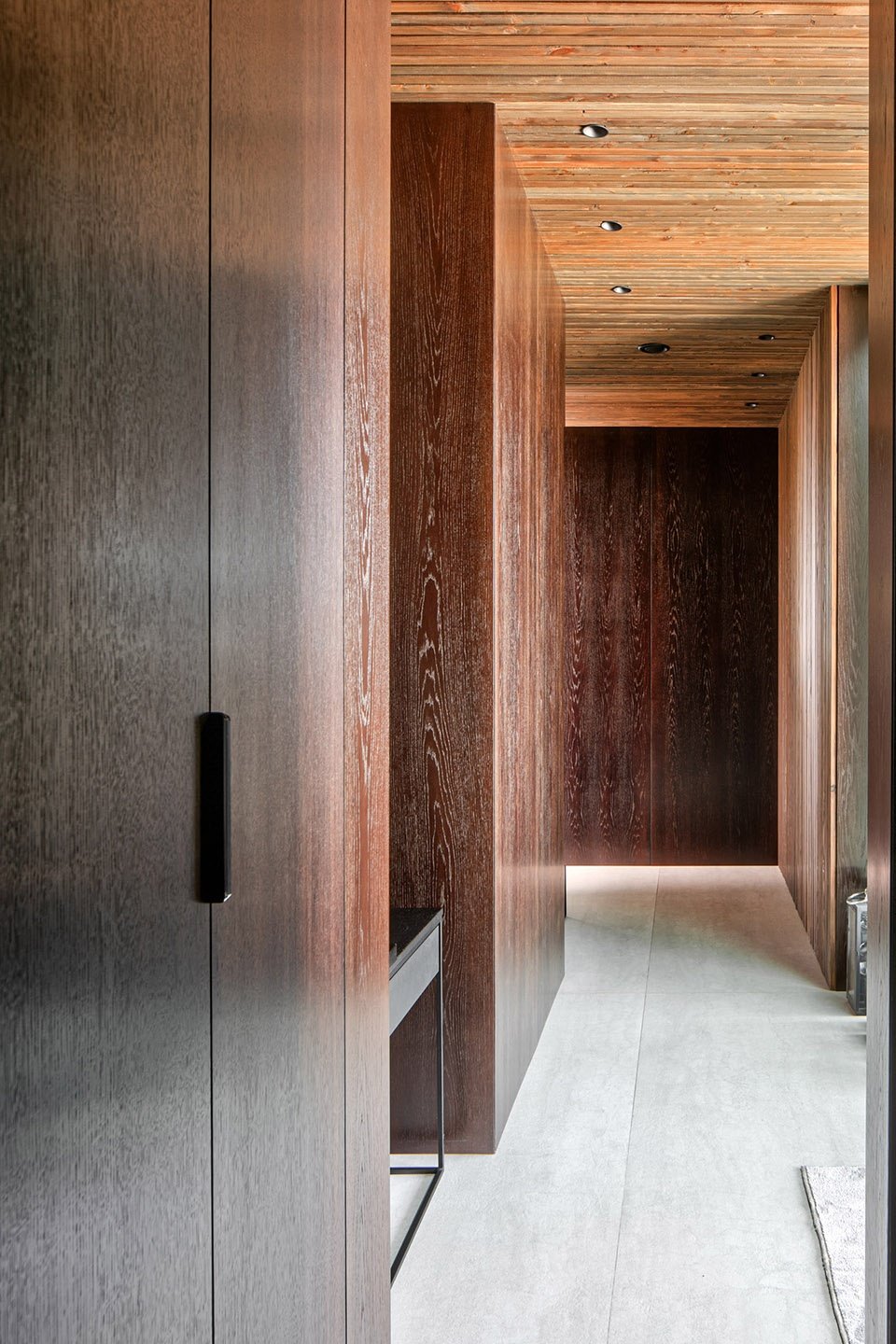
▼住宅外观夜景概览,night view of the facade©Piotr Krajewski
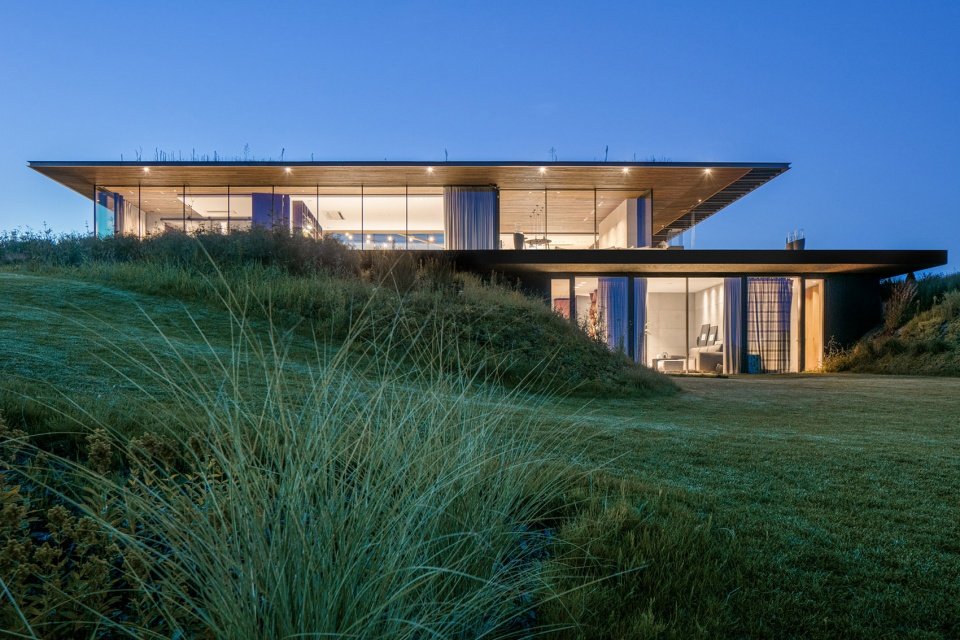
▼夜晚的观景露台与维斯瓦河概览,view of terrace with Vistula river scenery at night©Piotr Krajewski
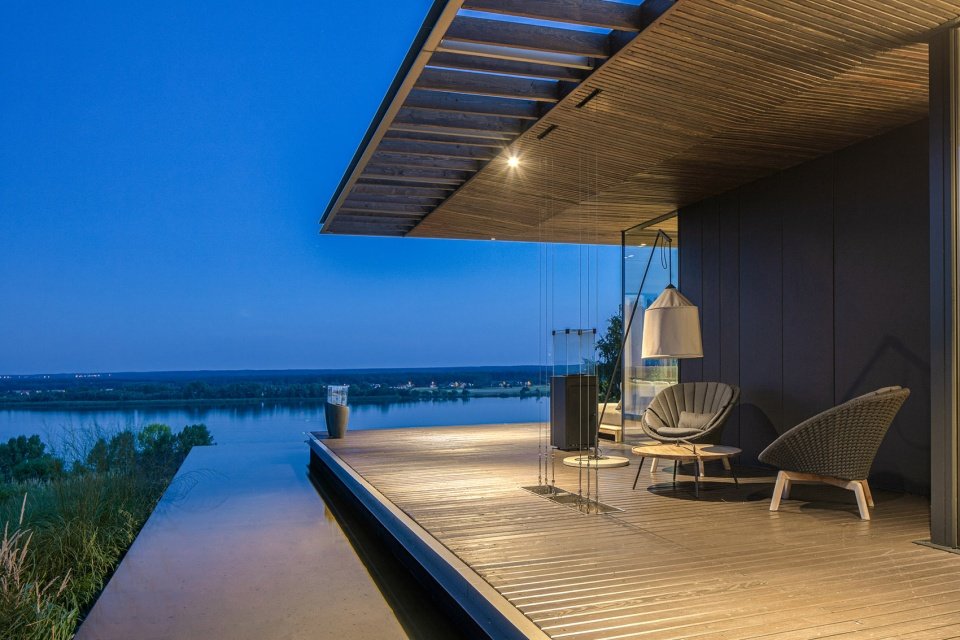
▼室外庭院夜景,night view of courtyard©Piotr Krajewski
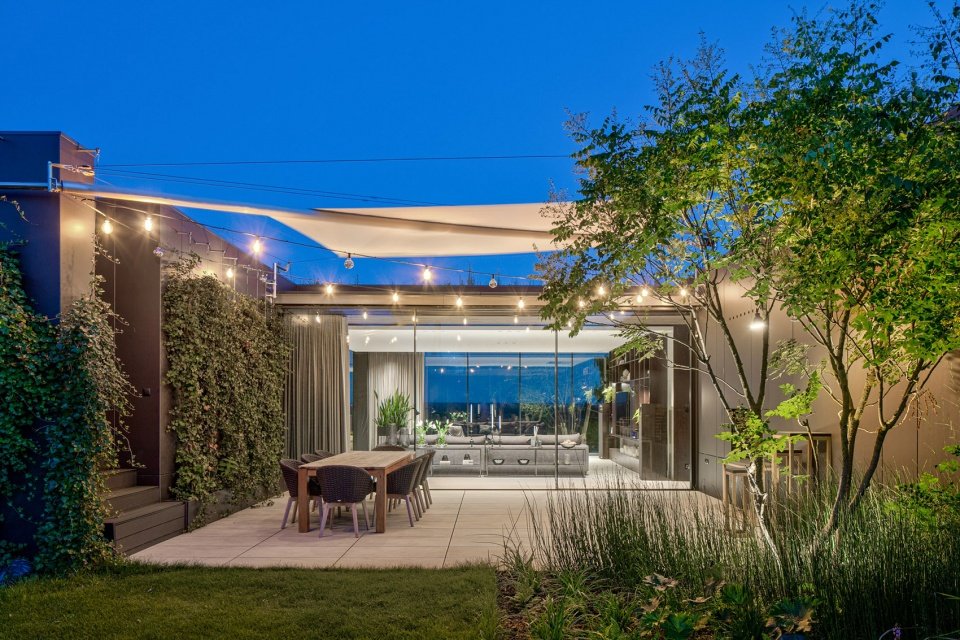
▼总平面图,site plan© 77STUDIO
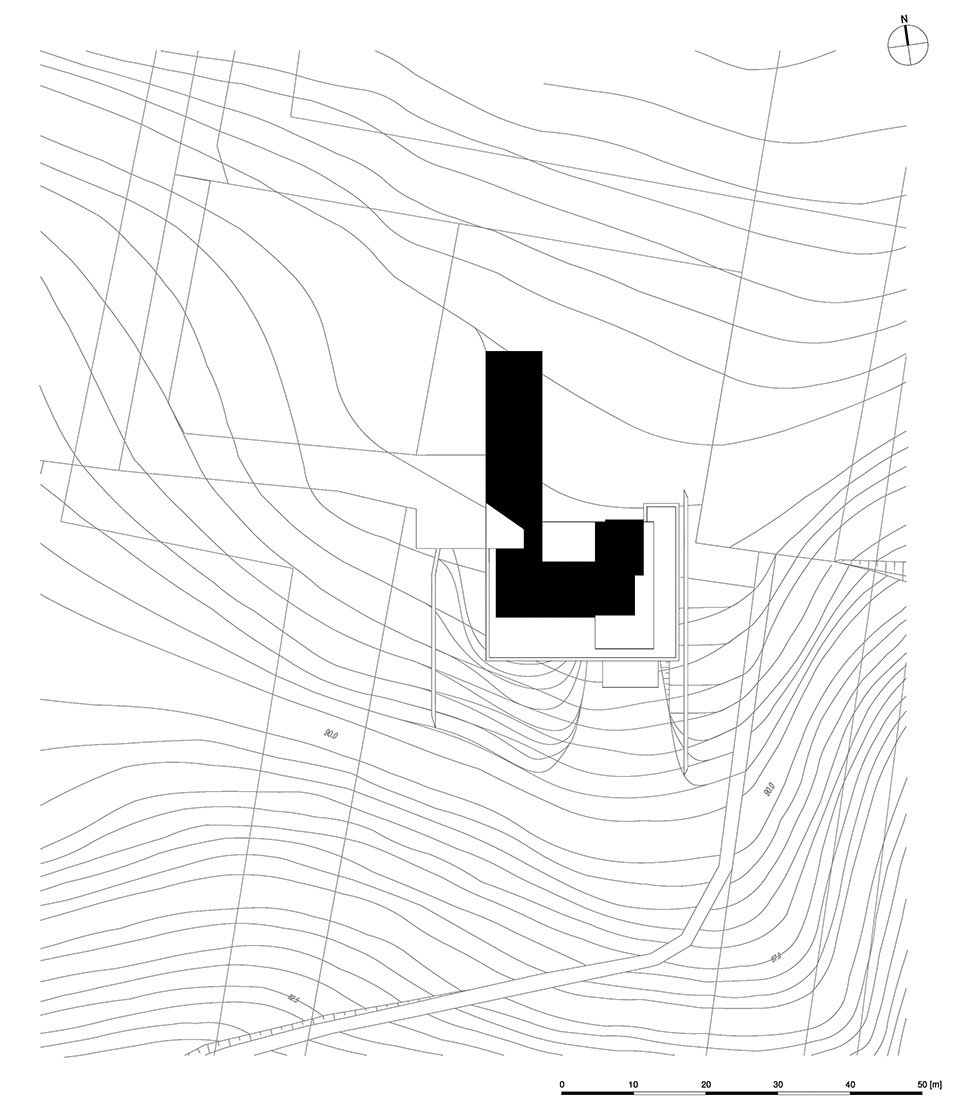
▼负一层平面图,-1 floor plan© 77STUDIO
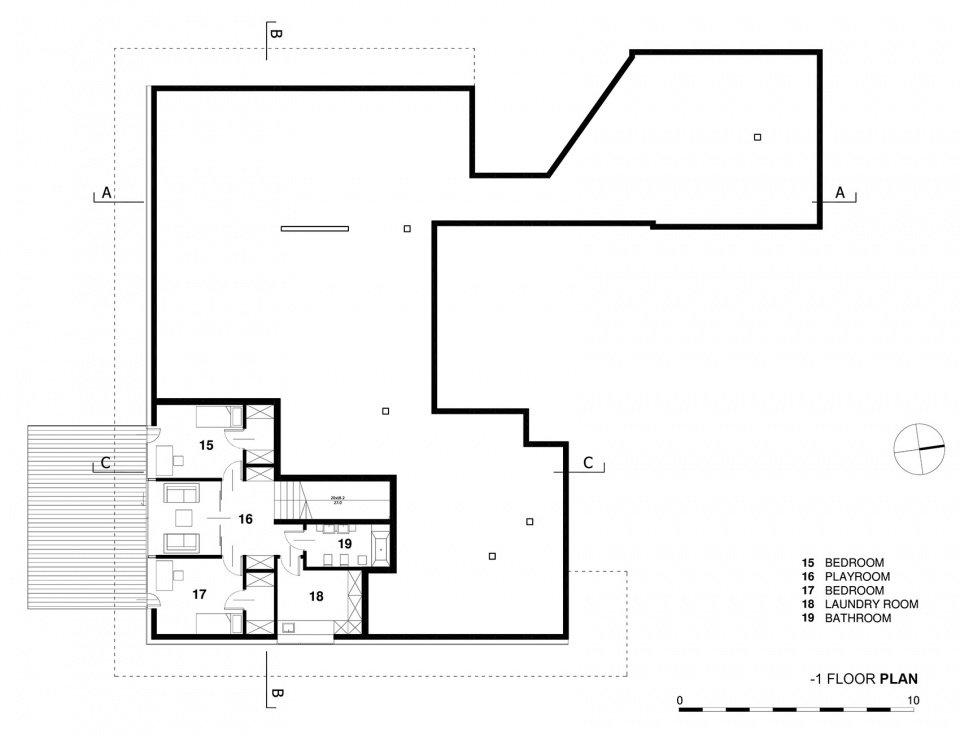
▼地面层平面图,ground floor plan©77STUDIO
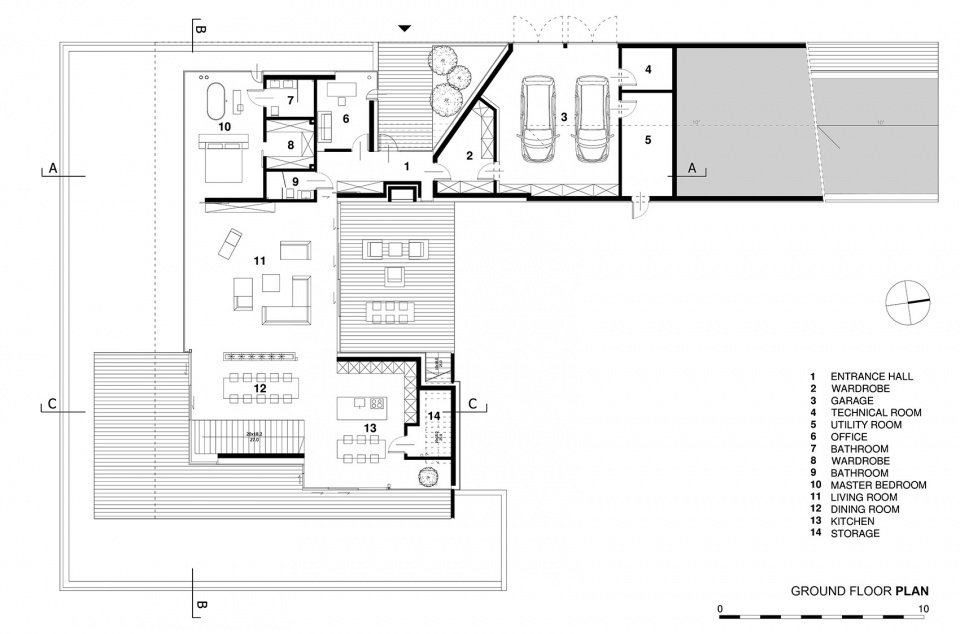
▼屋顶层平面图,roof floor plan©77STUDIO
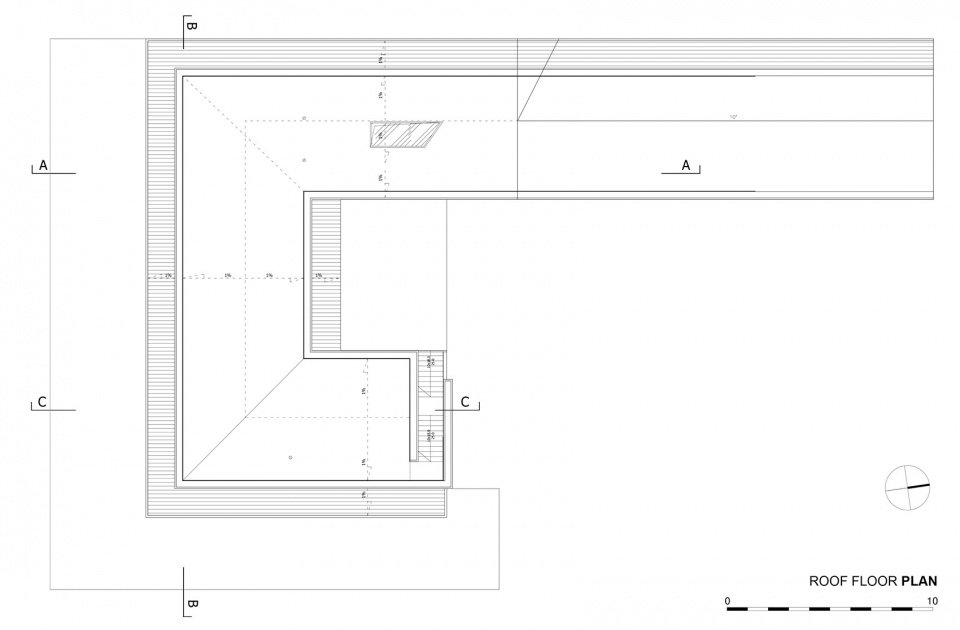
▼立面图, elevations©77STUDIO




▼剖面图, sections©77STUDIO
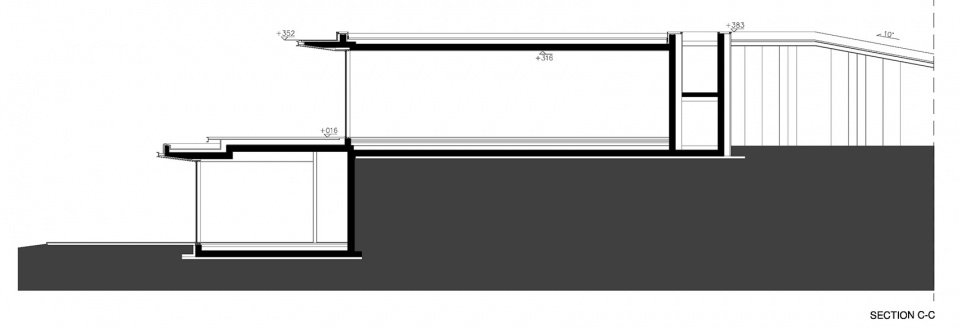


Architecture: 77Studio
Photographs: Piotr Krajewski
Lacation: Mazovia, central Poland
More:77STUDIO architektury.更多关于:77STUDIO architekturyon gooood


