项目位于江苏盱眙,基址西北侧为“千里长淮入湖口”的淮河盛景,东南侧为“人间仙境若蓬瀛”的第一山,山水相依的自然景观提供了清雅的画卷底色,而第一山历史街区与黄梅戏又添上了活泼的生活意趣。
▼项目视频,video © 时差建筑
The project is located in Xuyi, Jiangsu Province, the northwest of the site is the Huai River spectacular and the southeast is First Mountain Scenic spot. The natural landscape provides a graceful background, while the First Mountain historical district and Huangmei Opera add lively interest of life.
▼项目鸟瞰,aerial view © 时差建筑
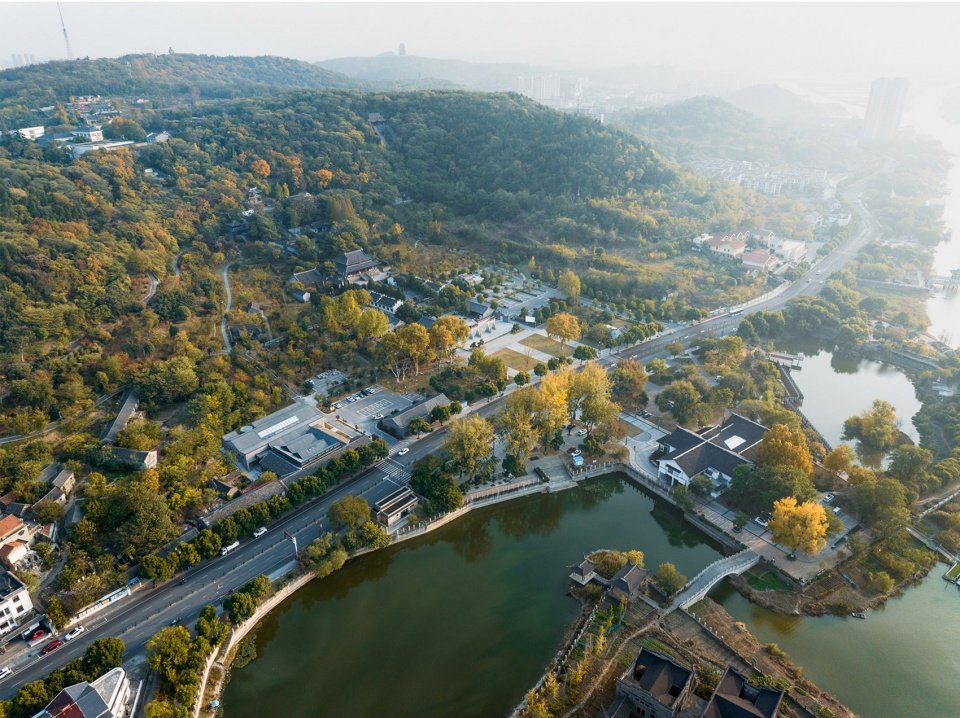
场地内现存建筑为三合院,现状空置,后院有一废弃水塔。项目拟通过保留建筑与场地的改造利用,建设为当地黄梅戏的茶馆式小剧场,并兼具多功能使用可能。
The existing building in the site is a three-way courtyard, currently vacant, with an abandoned water tower in the backyard. The project intends to transform the reserved building and site into a teahouse style small theater of local Huangmei Opera, which has the possibility of multifunctional use.
▼基地区位,location © 东南大学建筑学院
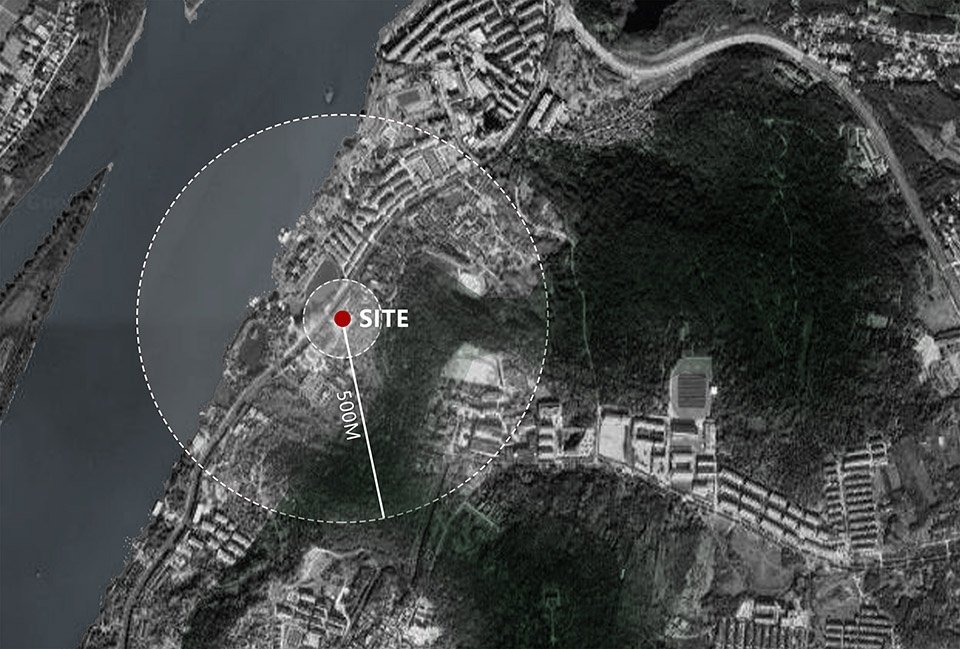
黄梅戏为盱眙重要特色,饮茶看黄梅戏,在当地颇受欢迎。茶馆式小剧场的融合开放与黄梅戏的淳朴轻快一脉相承,以休闲的方式贴近民众生活,拉近戏曲与观众的距离。
Huangmei Opera is an important feature of Xuyi. Drinking tea and watching opera is very popular in the local. The integration and openness of teahouse style small theater is in line with the simplicity and lightness of Huangmei Opera—it is close to people’s life in a casual way and draws the distance between opera and audience.
▼改造前鸟瞰,aerial view before renovation © 东南大学建筑学院
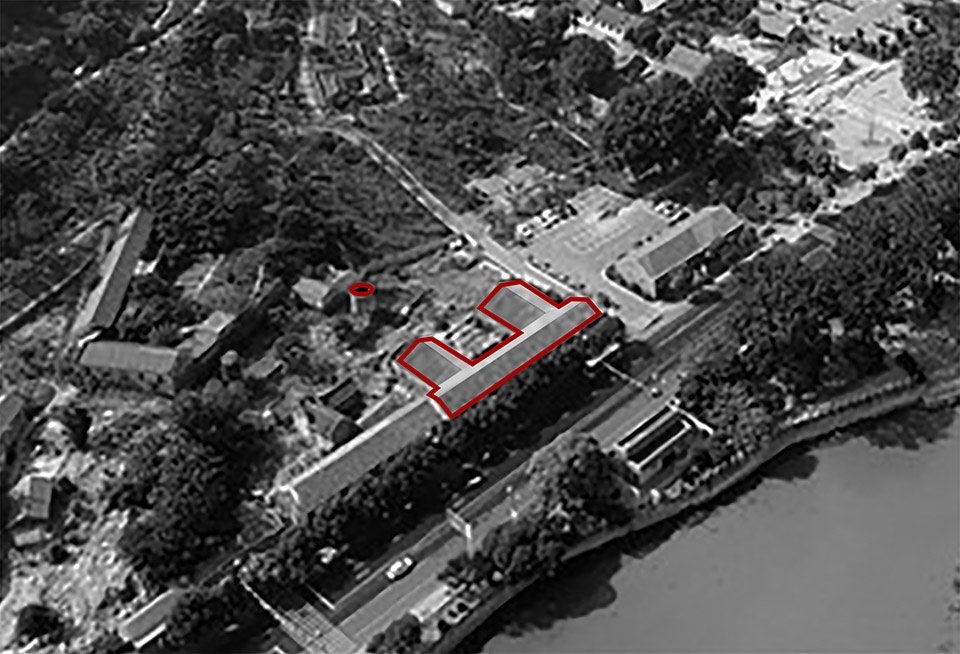
设计在充分满足小剧场功能的基础上,让建筑与山水景色以及街区肌理产生对话。保留部分和新建部分自然划分,并承担商业与演艺的不同功能,将“看山看水看风景”与“见人见物见生活”相系于这座由老建筑改造成的茶馆式小剧场。
On the basis of fully satisfying the function of the small theater, the design tries to create a dialogue between the architecture, landscape and the texture of the block. At the same time, the design implants the U-shaped “architecture-structure-equipment integrated wall”, which naturally divides the reserved part and the new part, and assumes different functions of commercial and performing arts. “See the mountains, see the water, see the scenery” and “see people, see things, see life” are linked in this old building transformed into a small teahouse theater.
▼改造后鸟瞰,aerial view after renovation © 时差建筑
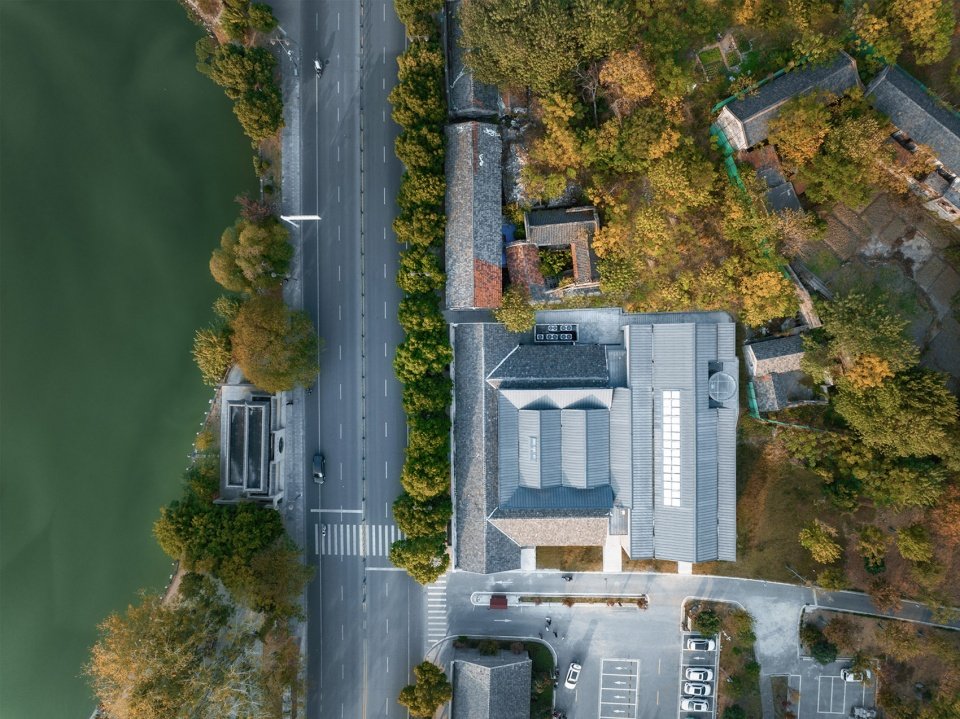
1. 大空间的小,呼应山景自然
make large space smaller, echoing the nature and mountain
化解小剧场大空间的尺度感,用折叠起伏的屋顶融入周边连绵山景环境。建筑仿佛对远处的山体进行了完型,透出的朦胧灯光又叠加了层次。
▼改造前看向基地,view of the site before renovation © 东南大学建筑学院
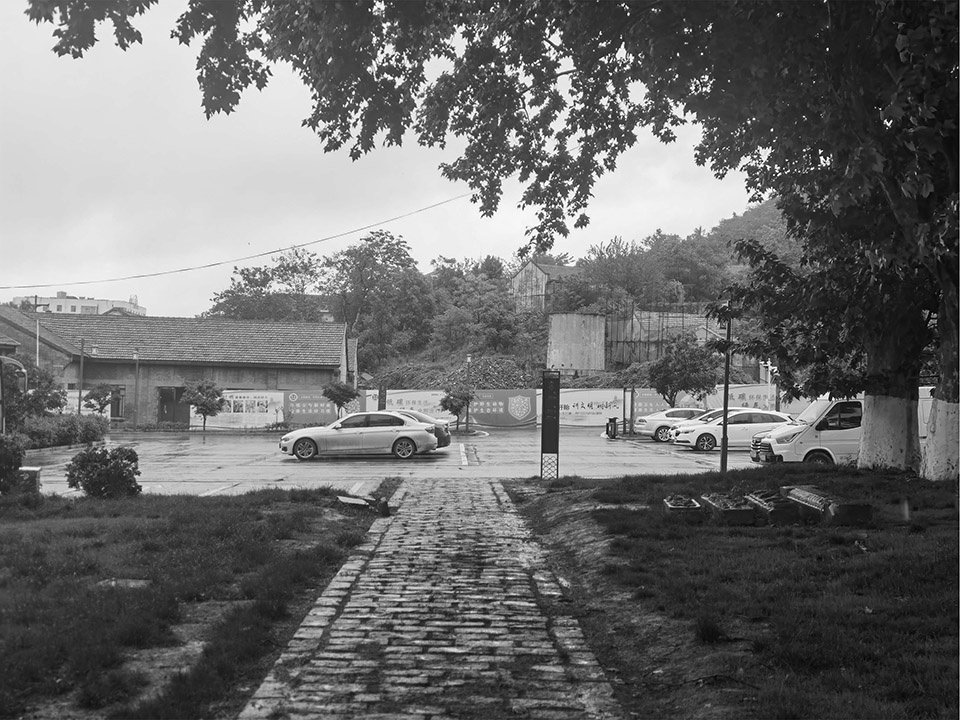
Dissolve the sense of scale of the large space of the small theater, and integrate the rolling mountain scenery with the folded undulating roof. The building seems to be a gestalt of the mountain in the distance, and the hazy light is superimposed on the layers.
▼改造后鸟瞰,aerial view after renovation © 时差建筑
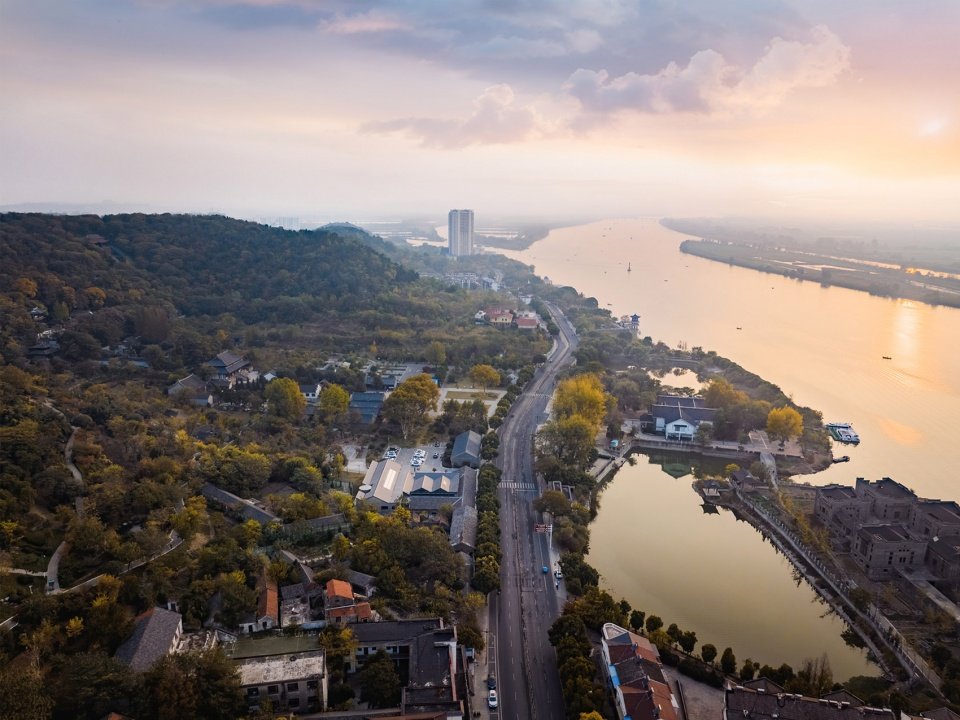
▼改造后看向建筑,view of the architecture after renovation © 时差建筑
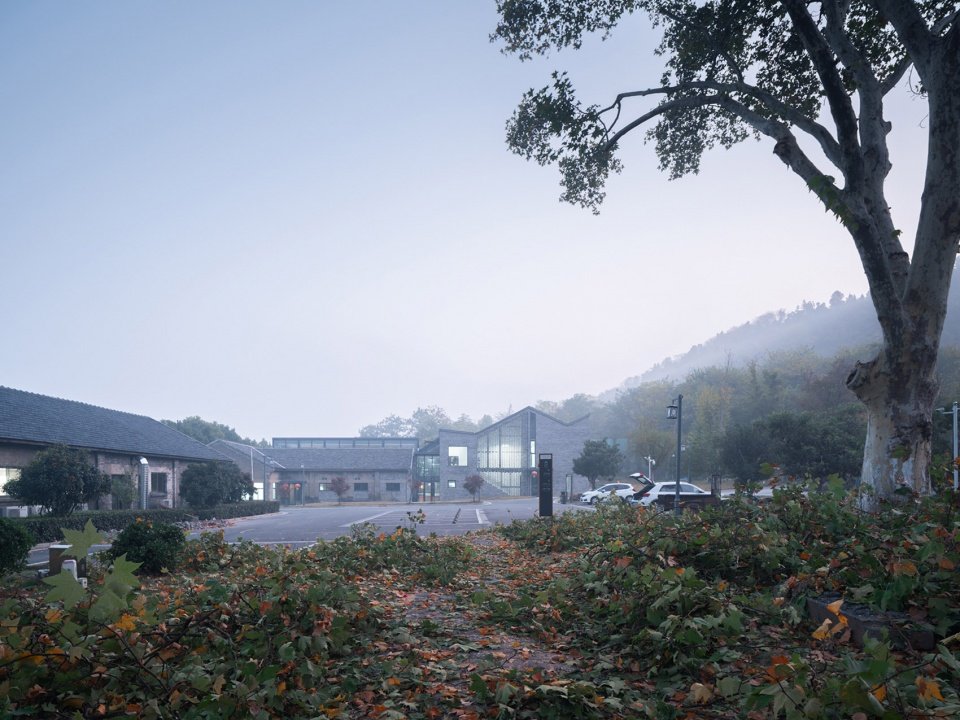
2. 新旧对话,空间多元共生
New and old dialogue, space pluralism symbiosis
在保留建筑基础上进行适度改造和加建,并以原有场地庭院作为小剧场观众厅衔接新老建筑;观众厅局部抬高部分成为天窗,侧向采光可兼具大厅的多功能使用;新旧屋顶形式呼应、融为一体而特性分明。
▼生成分析,analysis diagram © 东南大学建筑学院

Moderately renovate and extend the preserved building, using the original courtyard as a auditorium of the small theater to connect the old building with the new one. The partially raised part of the audience hall becomes a skylight, which can be used as a multifunctional hall with lateral lighting. The old and new roof forms echo, blend and yet have distinct characteristics.
▼改造后半鸟瞰,semi-aerial view after renovation © 时差建筑
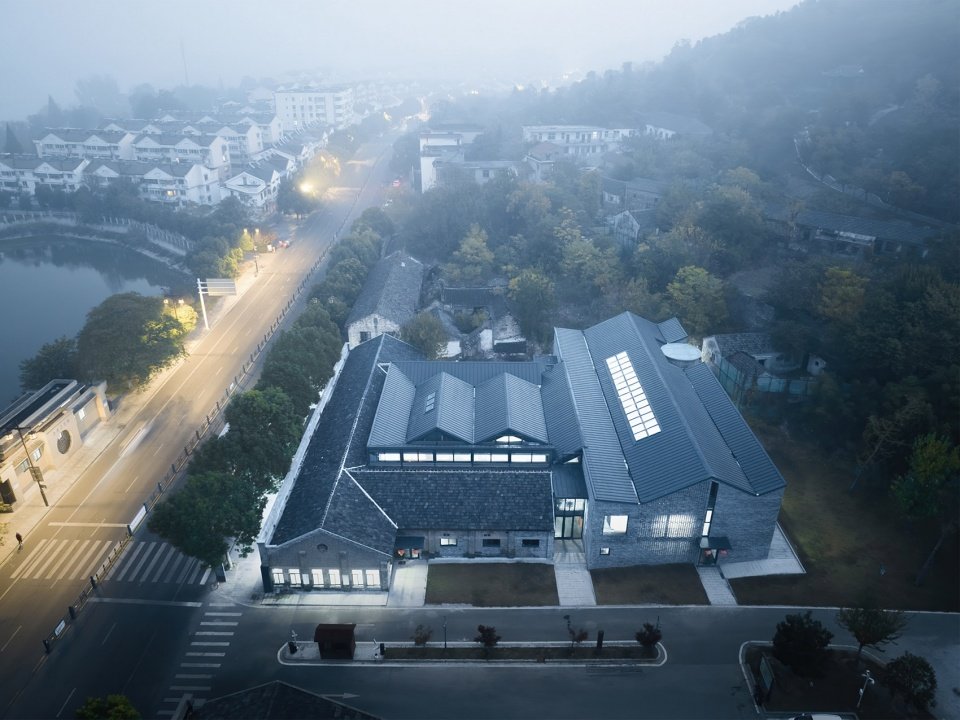
▼改造后半鸟瞰,semi-aerial view after renovation © 时差建筑

在空间与功能定位上,并不局限于常规剧场演绎,而是建设以当地的特色黄梅戏剧种为基础的小剧场,结合当地的雨山茶的品鉴,同时引入非遗传统文化展览与沙龙空间,形成“黄梅戏+”特色文化馆。
In terms of space and function positioning, it is not limited to conventional theater interpretation, but to build a small theater based on the local characteristic Huangmei Opera, combine with the local taste of Yushan Tea, and introduce the traditional cultural exhibition and salon space of intangible cultural heritage to form a “Huangmei Opera+” characteristic cultural museum.
▼功能分析,functional analysis © 东南大学建筑学院
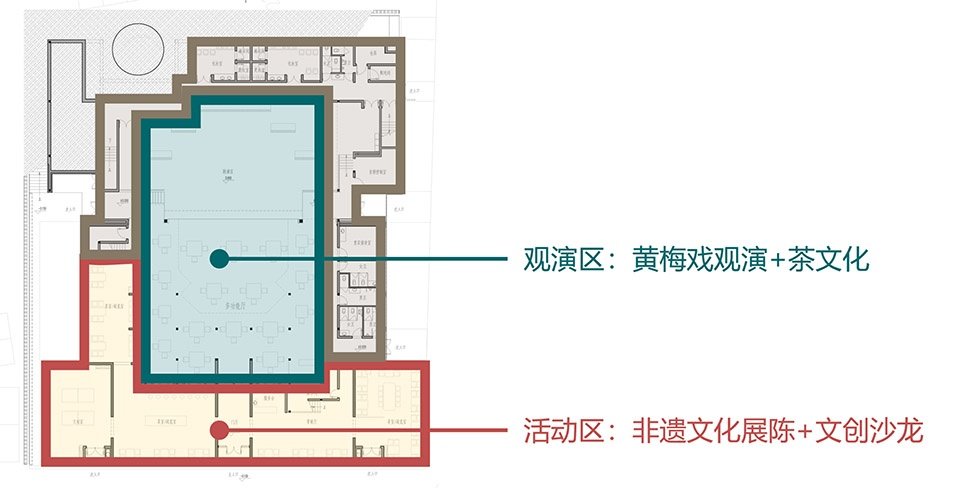
保留原有建筑“间”的格局,墙体中部开洞,联通原本封闭的空间,形成共享的空间序列。
▼改造前,before the renovation © 东南大学建筑学院

▼保留建筑墙体变化,the changes of the preserved wall © 东南大学建筑学院
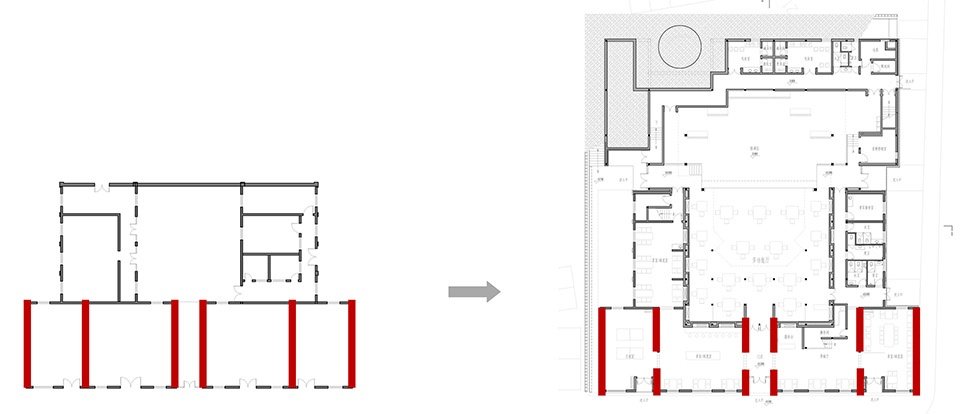
Preserve the “space” pattern of the original building, open a hole in the middle of the wall to connect the originally closed space, and form a shared space sequence.
▼改造后,after the renovation © 时差建筑
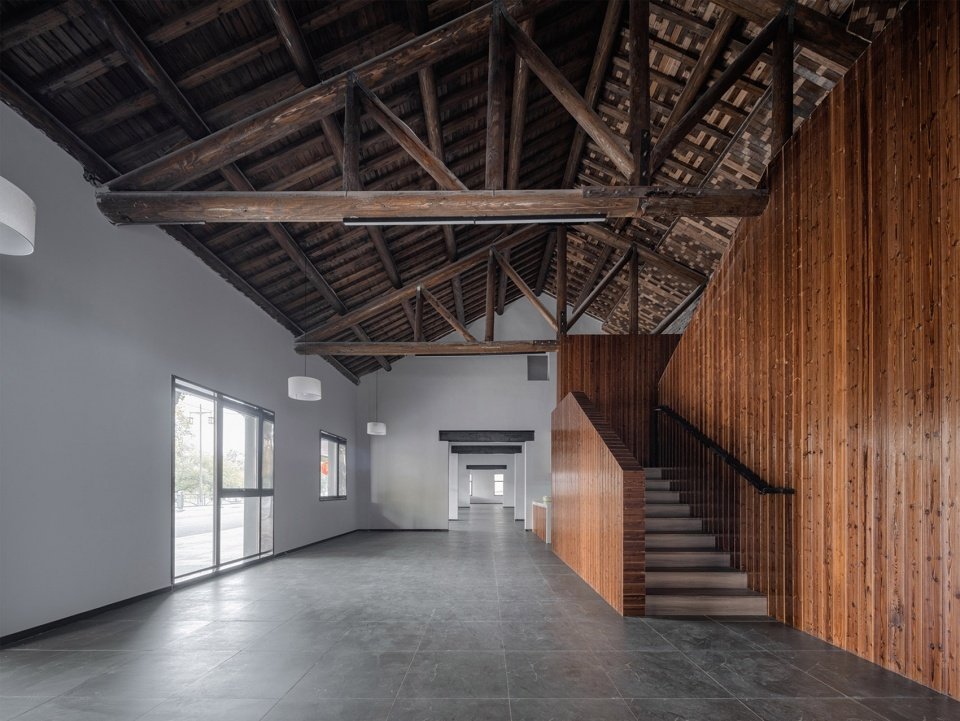
▼改造后服务大厅,service hall after the renovation © 时差建筑
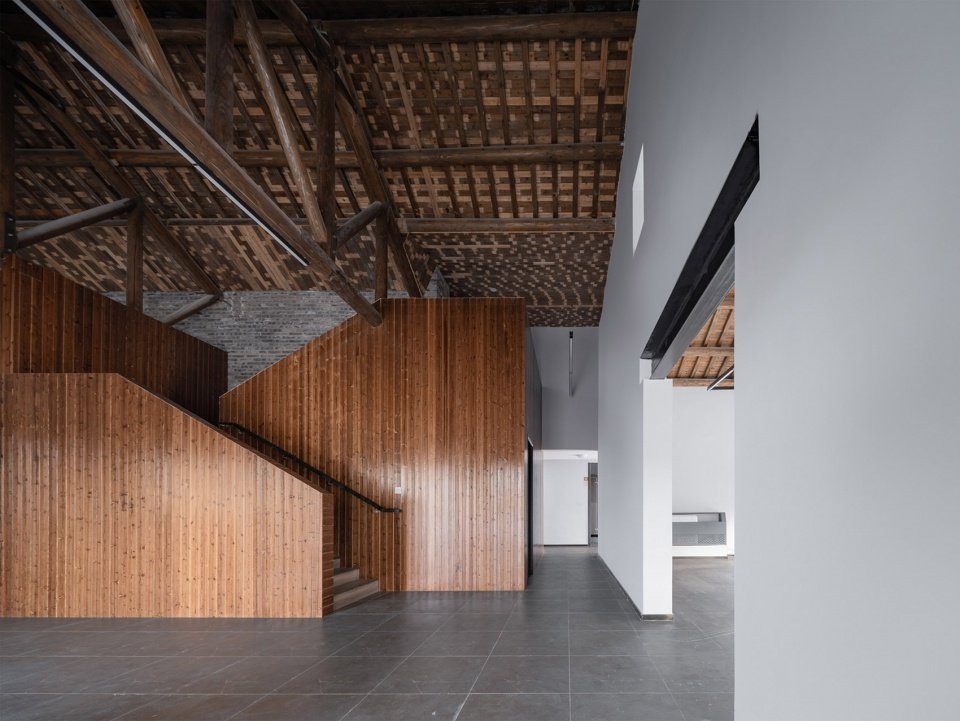
保留原有建筑的入口空间格局,作为观演厅入口。暗示空间属性在改造中的延续。
The space pattern of the entrance of the original building is retained as the entrance of the performance hall, implying the continuation of the space attribute in the renovation.
▼改造后主入口,main entrance after the renovation © 时差建筑
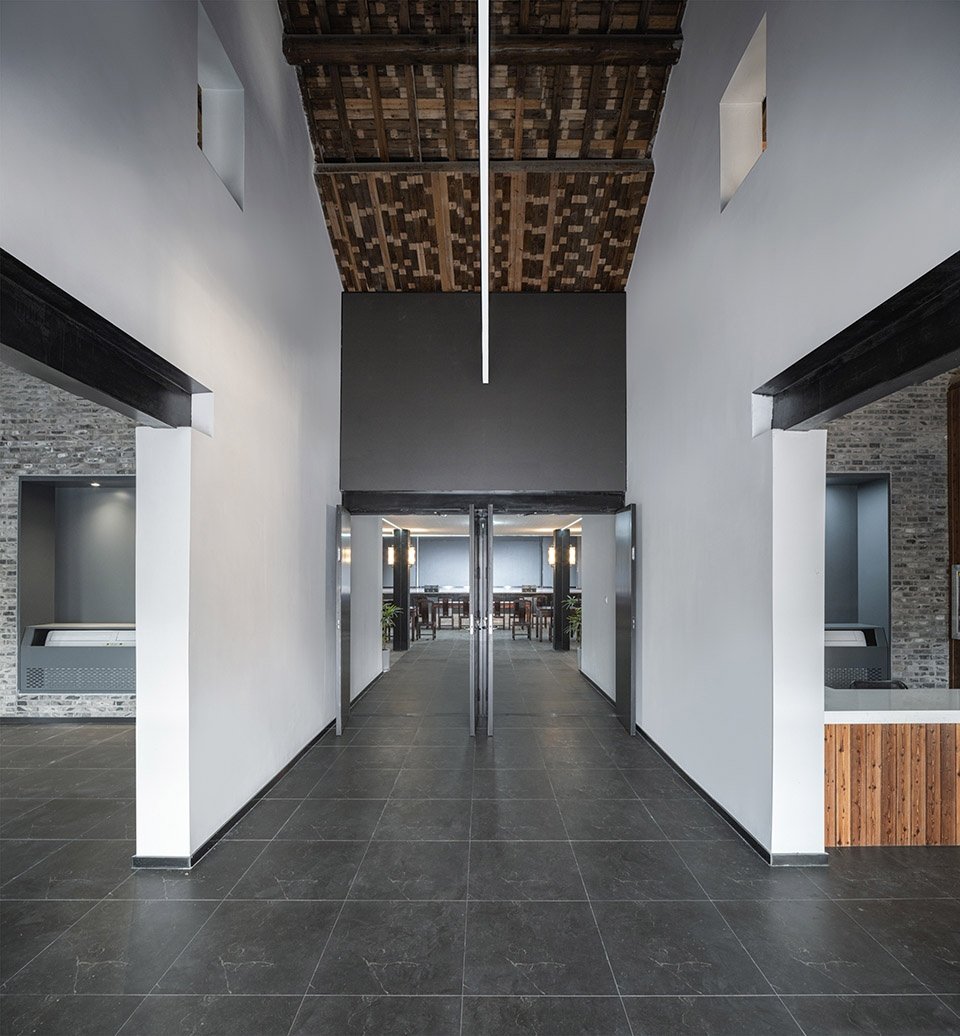
▼改造后二层廊道,gallery on the second floor after the renovation © 时差建筑
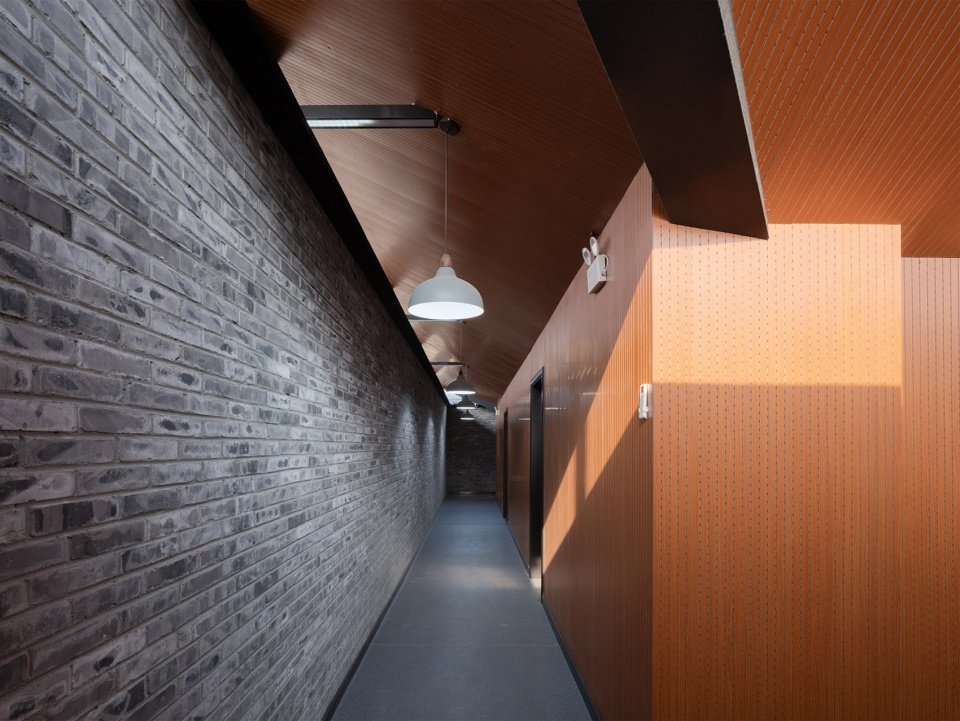
将场地的中心庭院改造为小剧场观众厅,并利用钢结构在两侧撑起屋面,进行有效采光。通过视线分析确定一层大厅与二层楼座布置,满足不同的观演需求。木制与砖的肌理,让内部空间要素具有特殊感知体验。
The central courtyard of the site is transformed into a small theater audience hall, and the steel structure is used to prop up the roof on both sides for effective lighting. Through line of sight analysis to determine the first floor hall and second floor balcony layout, to meet different performance needs. The texture of wood and brick gives the elements of the interior space a special perceptual experience.
▼改造后观众大厅, looking from the stage into the auditorium © 时差建筑

3. 低碳建造,材料循环利用
Low carbon construction, materials recycling
遵循低碳建造的理念,设计尽可能保留原有建筑的材料。将建造中临时拆除的部分屋架、望板、老砖进行循环利用,保留原有材料在建筑使用中形成独特的纹路。
Following the concept of low-carbon construction, the design preserves the materials of the original building as much as possible. Recycle the roof truss, watchboard and old brick temporarily removed during construction. The original materials have formed unique patterns in the use of buildings.
▼原有建筑拆除回收,the original building was demolished and recycled © 东南大学建筑学院
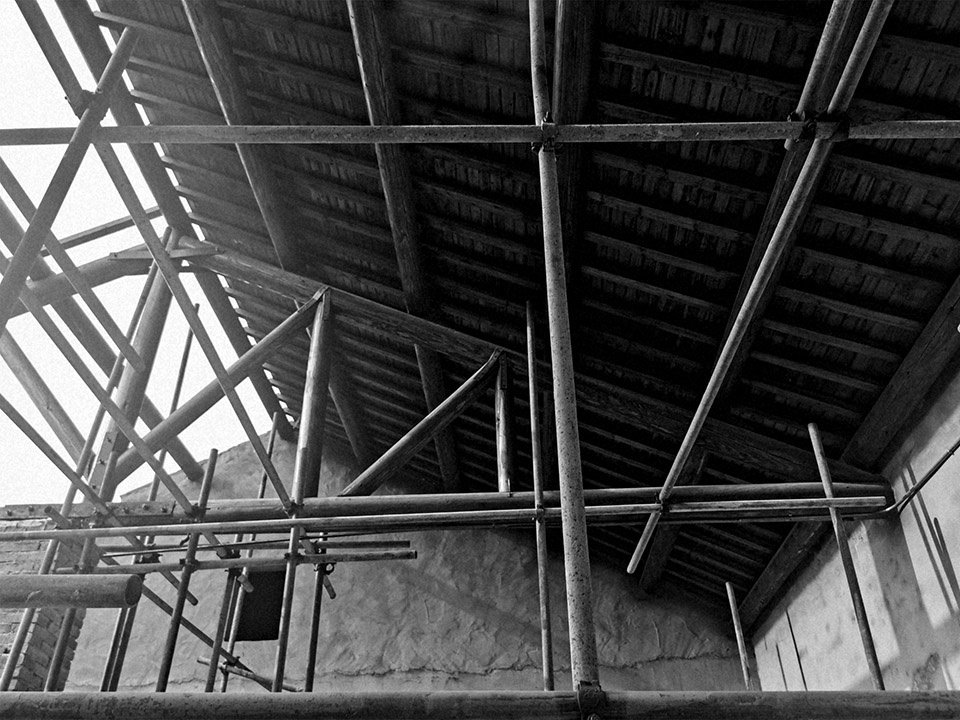
▼再利用屋架,望板,老砖,recycled roof truss, watchdeck, old brick © 时差建筑
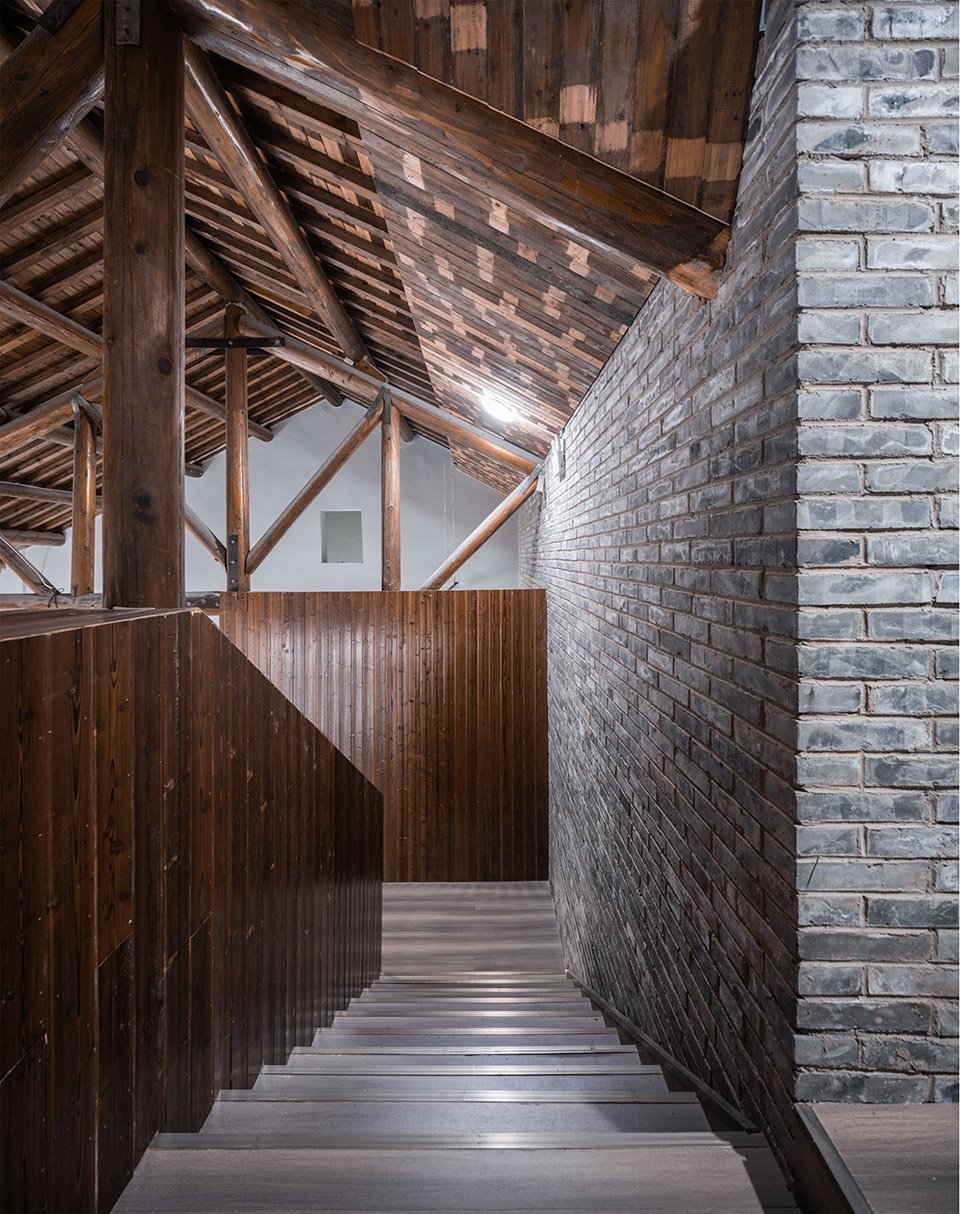
4. U型结构设备墙,空间内外划分下的技术集约复合
U-shaped structure equipment wall, technology intensive composite under the division of space inside and outside
设计植入U型墙体,第一,划分商业与剧场空间;第二,作为结构部分支撑屋顶;第三,整合暖通设备、水电管道集于设备墙的空腔内。在分割与清晰化空间属性的同时,集中设备于腔体内,服务内外两侧空间,加强了空间-结构-设备一体化的设计概念。
The design of the embedded U-shaped wall serves multiple purposes. First, it divides the commercial and theater Spaces. Second, it supports the roof as part of the structure. Third, integrate HVAC equipment, water and electricity pipelines in the cavity of the equipment wall. While dividing and clarifying the spatial attributes, the equipment is concentrated in the cavity to serve both sides of the space, which strengthens the design concept of space-structure-equipment integration.
▼设备墙与新老建筑关系,relationship between equipment wall and new -old buildings © 东南大学建筑学院
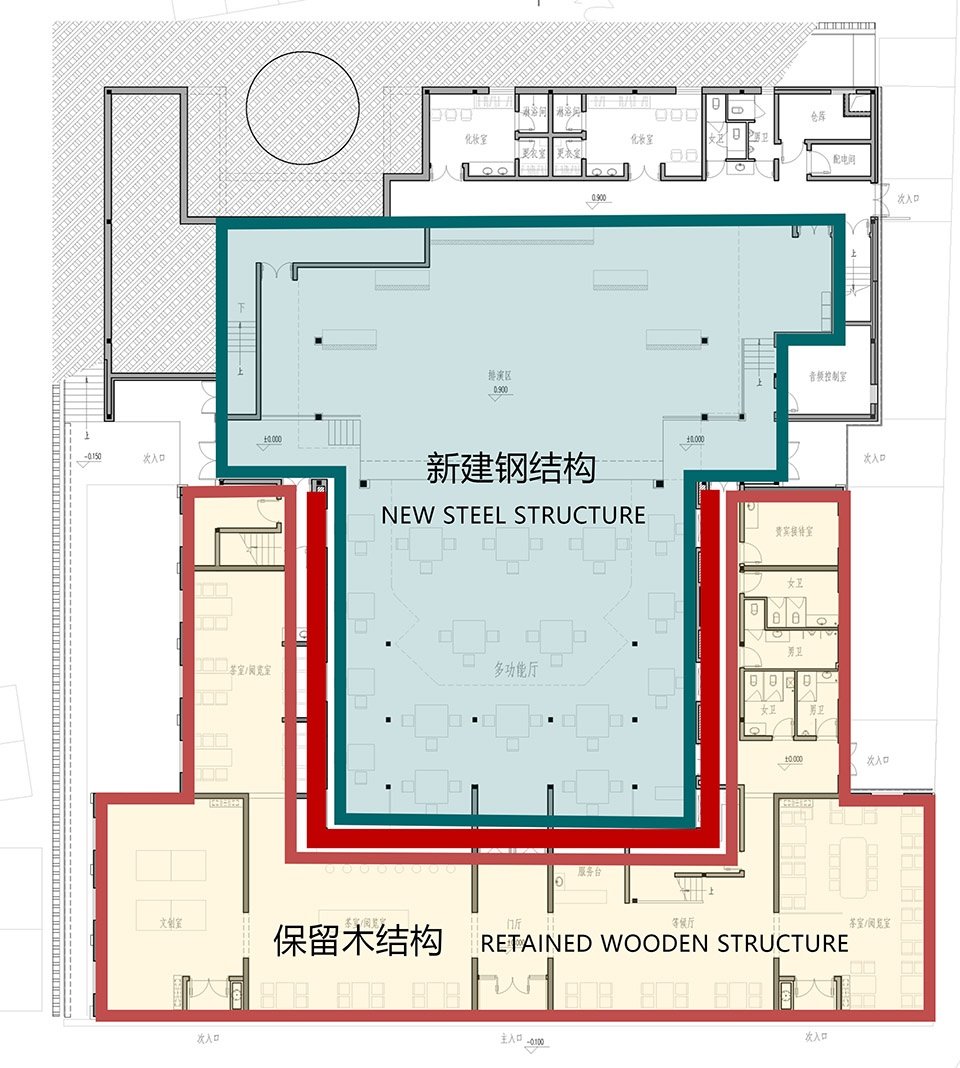
▼新老建筑交接入口,entrance to the intersection of the old and new buildings © 时差建筑
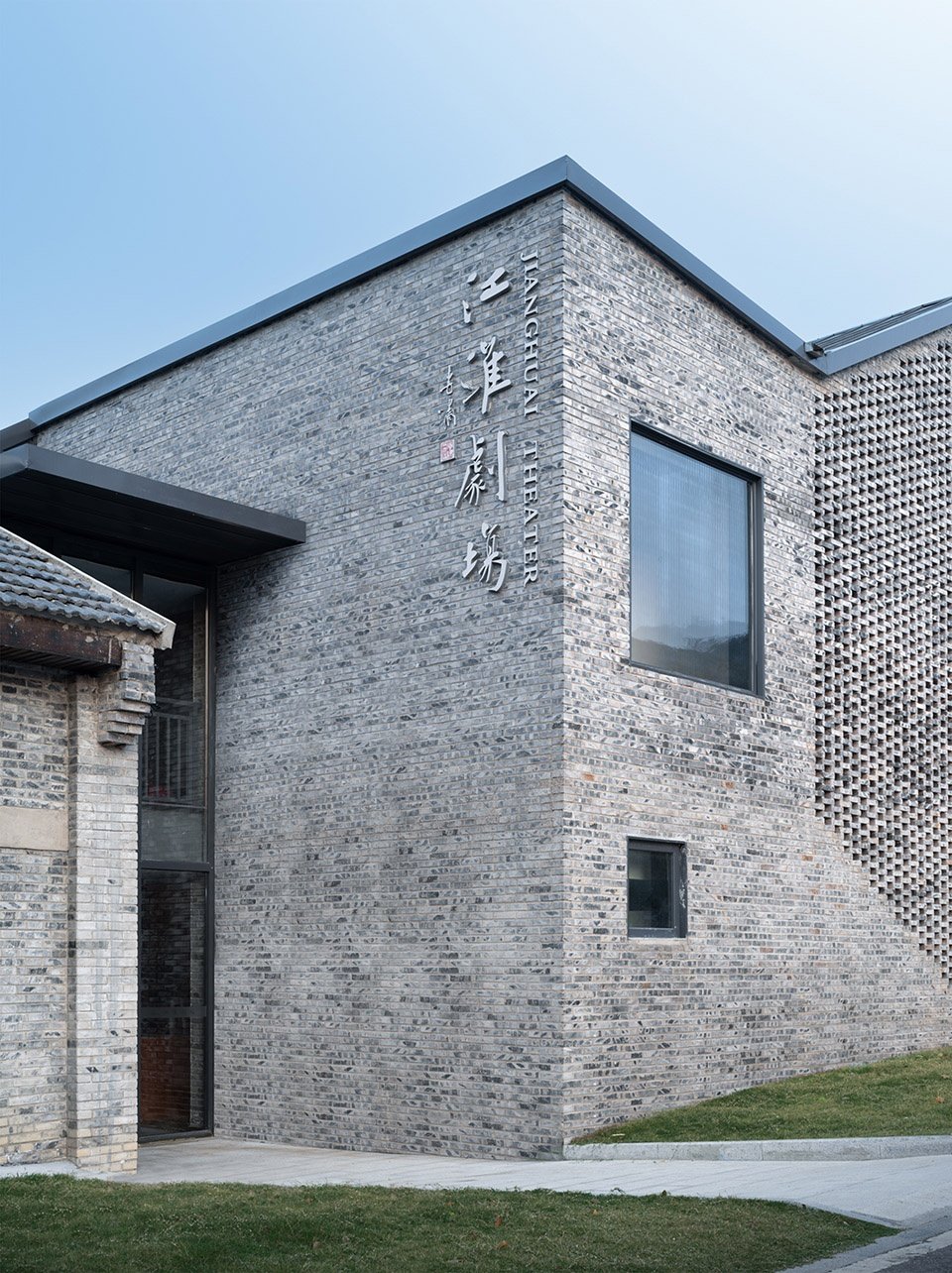
设备腔体作为划分空间和结构支撑的要素,强化与屋顶的衔接关系。在原有建筑坡屋顶与部分抬高的屋顶之间、新建双向屋顶交界处设置高窗,为室内引入光线。柱网与高窗的支承相结合,保持一致秩序。内侧屋顶的排水由变截面H型钢排至两侧落水管。
▼设备墙剖面示意,profile of equipment wall © 东南大学建筑学院

▼设备墙大样示意,detail drawing of equipment wall © 东南大学建筑学院
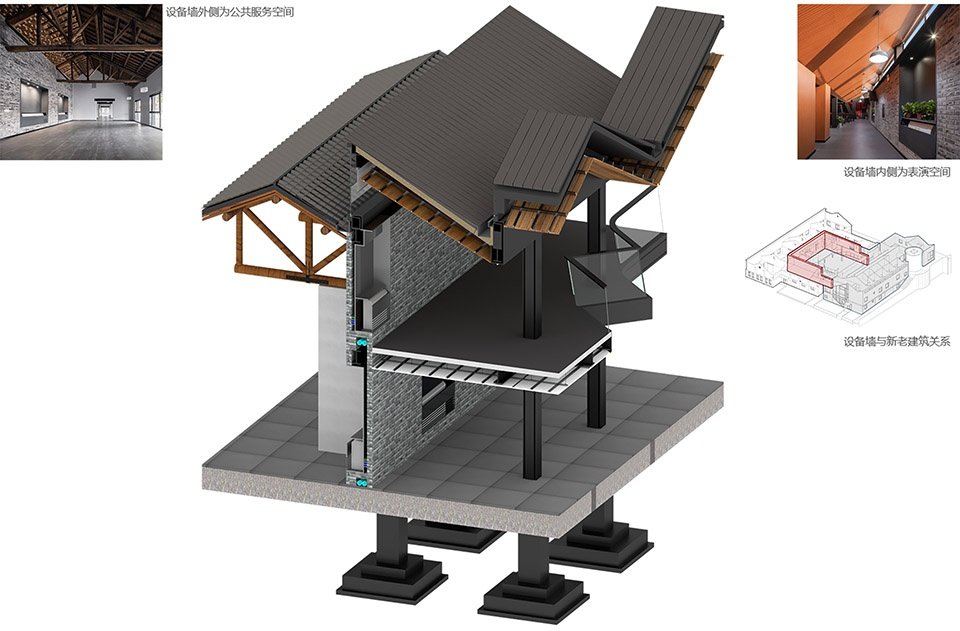
The equipment cavity acts as an element to divide the space and structural support, strengthening the connection with the roof. High Windows are set between the sloped roof and the partially raised roof of the original building and at the junction of the new bidirectional roof to introduce light into the interior. The column mesh is combined with the support of the high window to maintain a consistent order. The drainage of the inner roof is from variable section H-beam steel to downspouts on both sides.
▼改造后临山立面,elevation near mountain after the renovation © 时差建筑
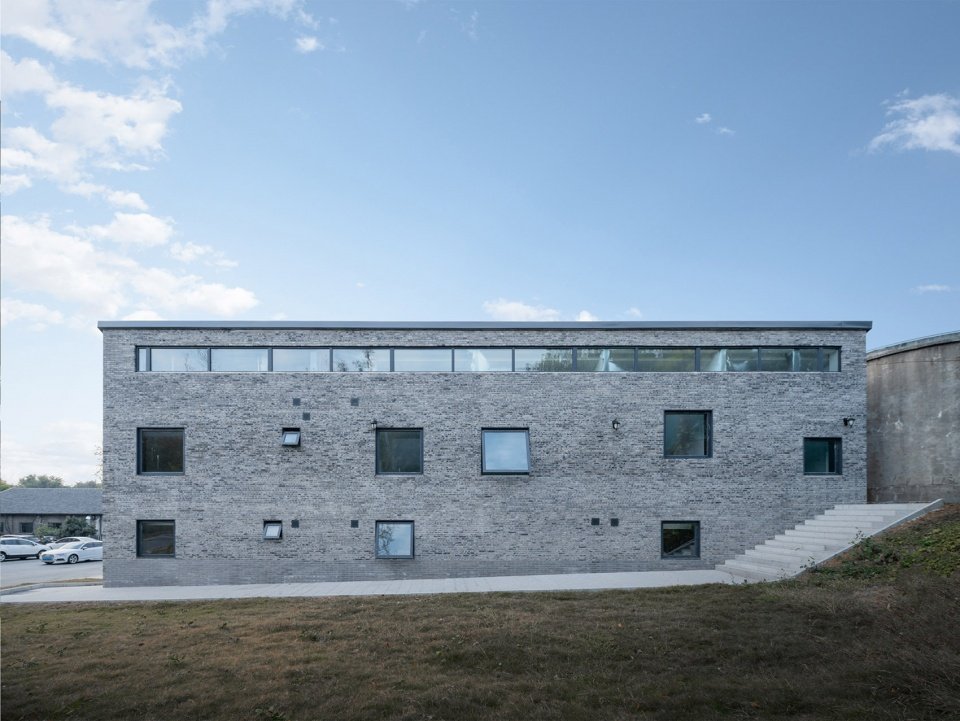
设备龛是设备腔体与室外接触的“窗口”,规律性的排布在墙体之中。设备龛底部装设一体式空调,上方和侧下方留出风口。设备龛顶部装设射灯,照射龛壁挂画。同时,设备腔体中留出的空隙与不同尺寸的管道相匹配,联合的设备龛设置可打开的检修口。
The equipment niche is the “window” that contacts the equipment cavity and the outside, which is regularly arranged in the wall. An integrated air conditioner is installed at the bottom of the equipment niche, and an air outlet is reserved above and below the side. The top of the equipment niche is provided with spotlights to illuminate the niche wall hanging pictures. At the same time, the gaps left in the equipment cavity are matched with pipes of different sizes, and the joint equipment niches are provided with open access ports.
▼原有建筑技术图纸,technical drawings before the renovation © 东南大学建筑学院
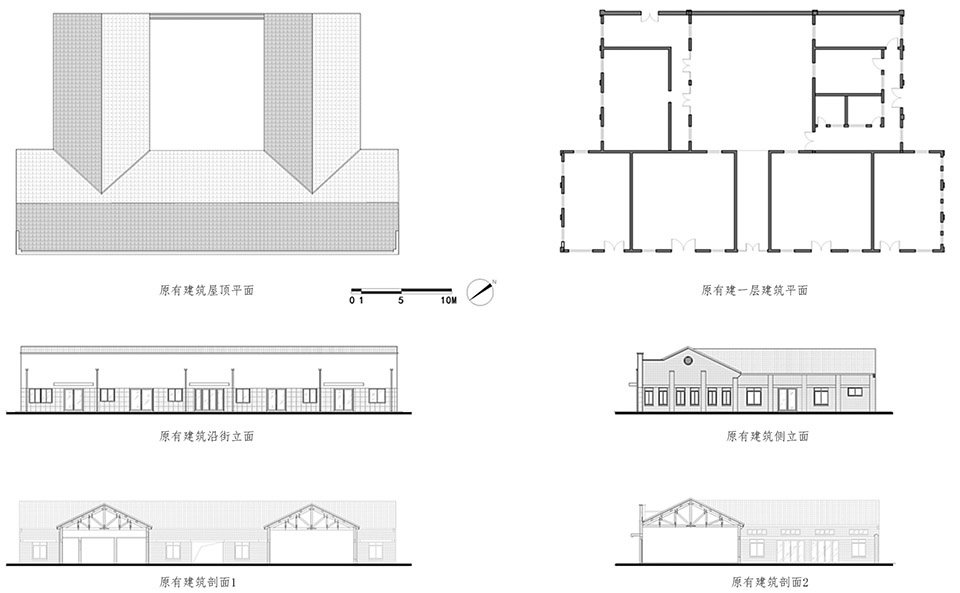
▼改造后总平面图,general plan after the renovation © 东南大学建筑学院
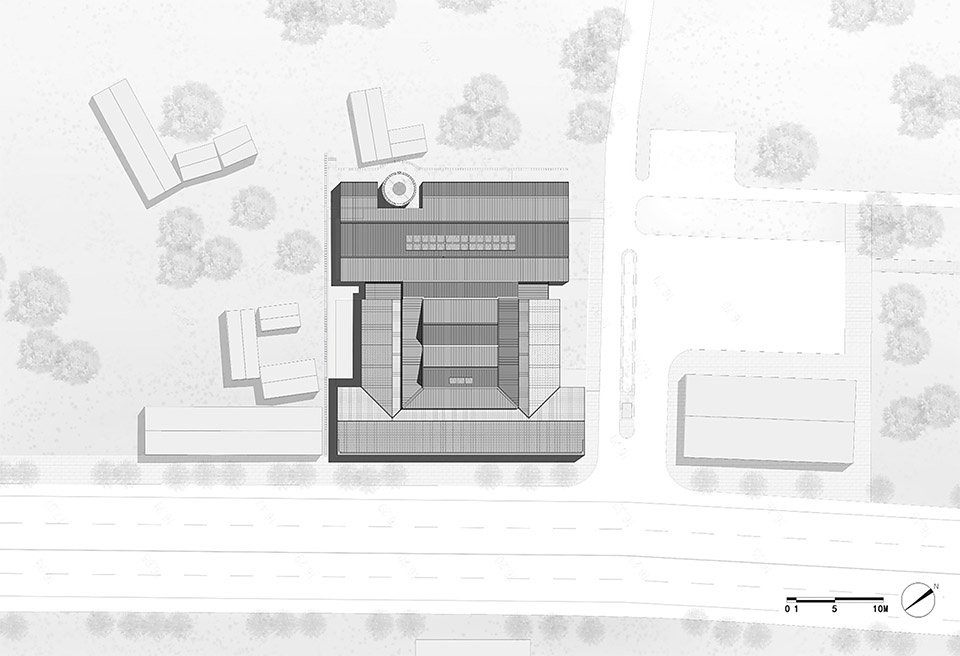
▼改造后一层平面图,first floor plan after the renovation © 东南大学建筑学院
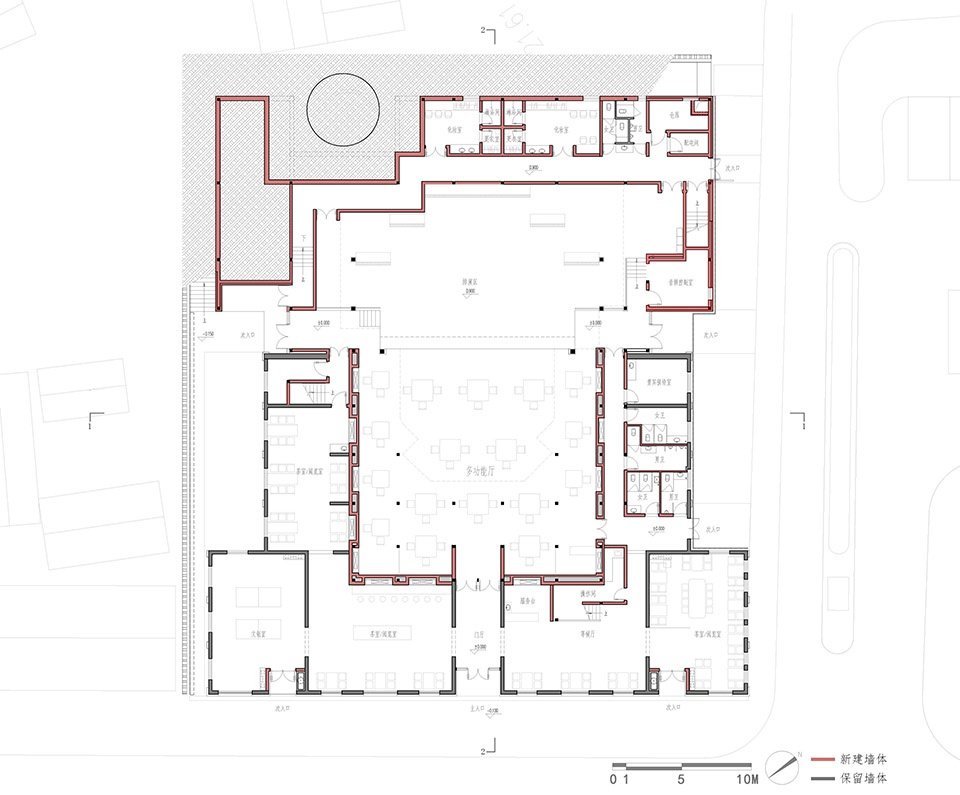
▼改造后二层平面图,second floor plan after the renovation © 东南大学建筑学院
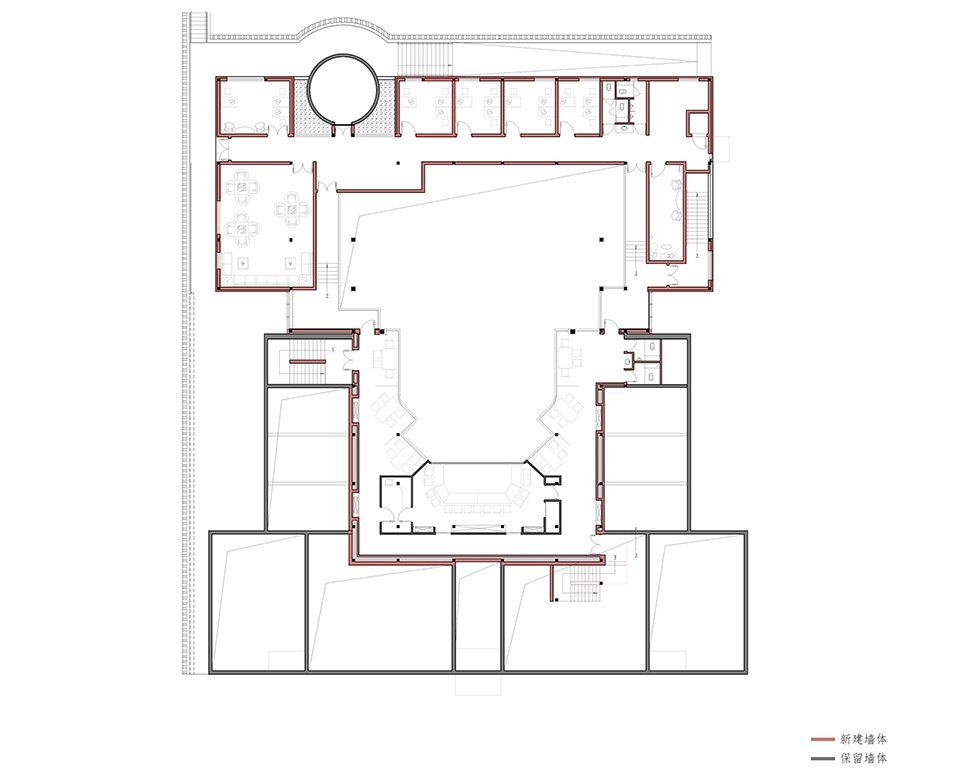
▼改造后立面图,elevation after the renovation © 东南大学建筑学院
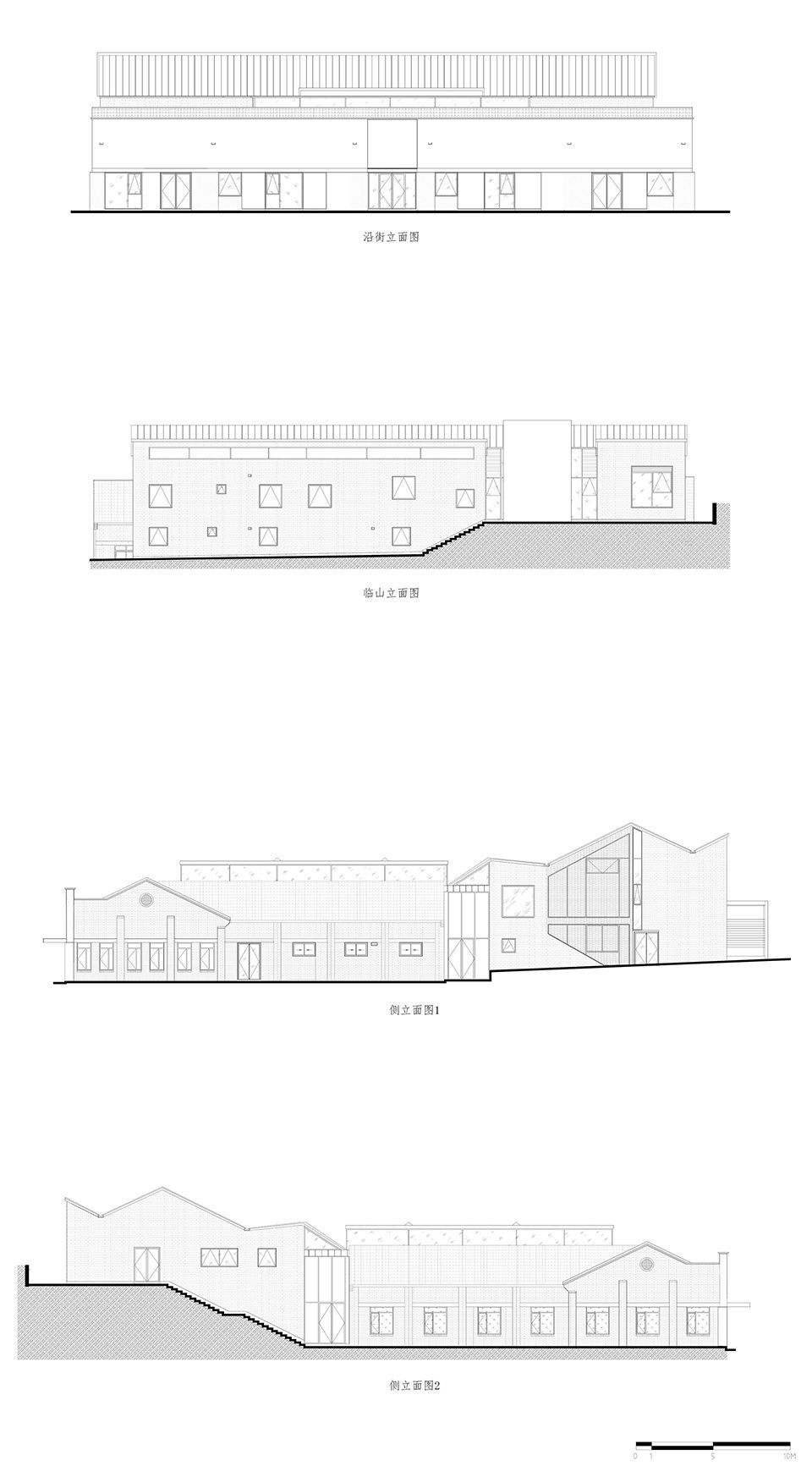
▼改造后剖面图,section after the renovation © 东南大学建筑学院
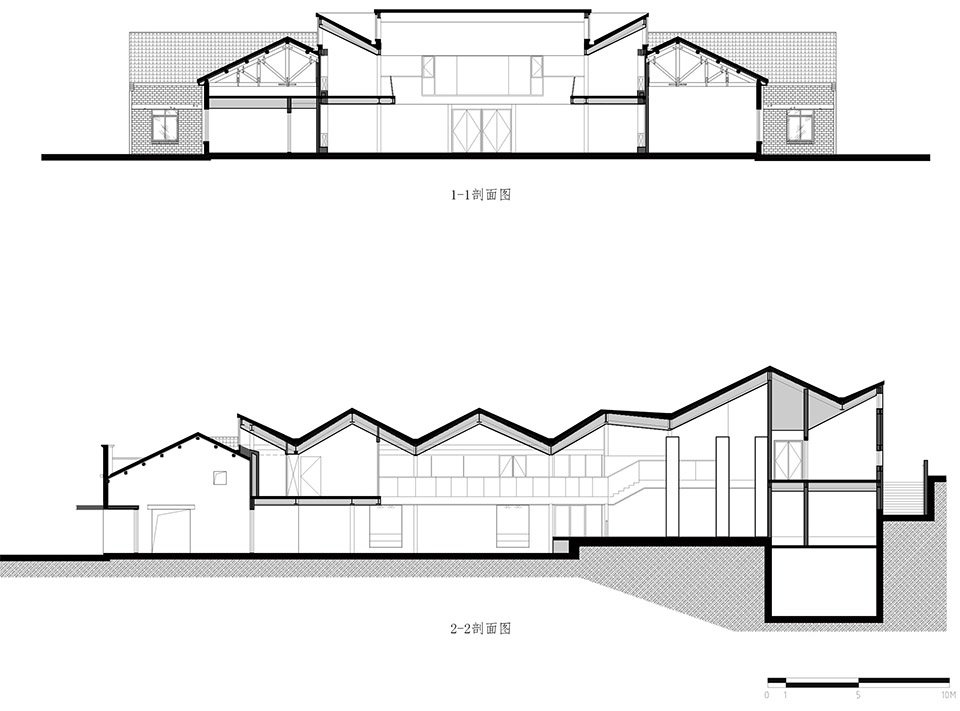
▼结构细部,detail © 东南大学建筑学院
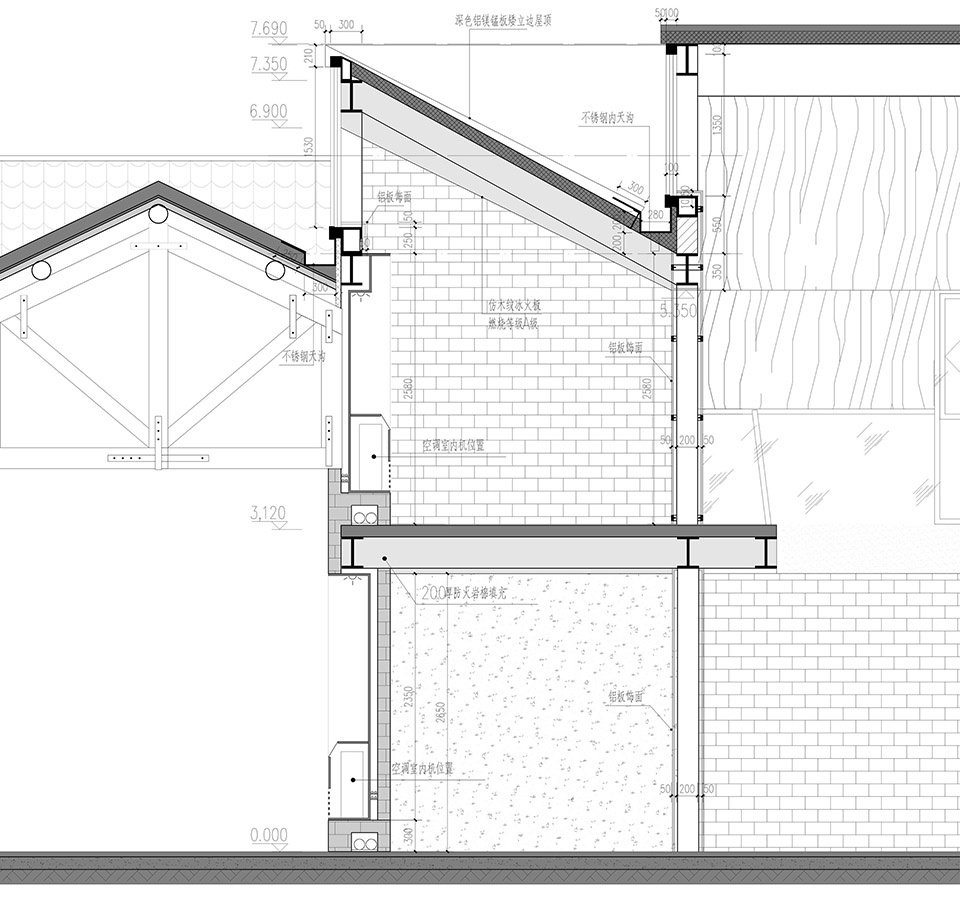
项目名称:江淮小剧场
项目类型:更新改造
设计方:东南大学建筑学院
公司网站:arch.seu.edu.cn
联系邮箱:104671868@qq.com
项目设计:2021年7月
完成年份:2022年7月
设计团队:朱渊、王真逸、戴纬静、刘文军、范诚
项目地址:江苏省淮安市盱眙县
建筑面积:1971.57㎡
摄影版权:时差影像
合作方:江苏美城建筑规划设计有限公司
客户:盱眙国有联合资产经营集团有限公司
材料:木材、砖材、钢材、玻璃
Project name: JIANGHUAI LITTLE THEATER
Project type: Renovation
Design: School of Architecture, Southeast University
Website: arch.seu.edu.cn
Contact e-mail: 104671868@qq.com
Design year: 2021/7
Completion Year: 2022/7
Leader designer & Team: Zhu yuan,Wang Zhenyi, Dai Weijing, Liu Wenjun, Fan Cheng
Project location: Xuyi County, Huai’an City, Jiangsu Province
Gross built area: 1971.57㎡
Photo credit: Time Raw
Partner: Jiangsu Meficheng Architectural & Planning Design Institute CO.LTD.
Clients: Xuyi Youlian Asset Management Group Co., Ltd.
Materials: Wood, Brick, Steel,Glass
More:东南大学建筑学院,更多关于:SEU-ARCHon gooood


