柯桥古镇位于绍兴市柯桥区中心位置,是省级历史文化街区,也是浙江的著名水乡集镇之一,世界文化遗产大运河流经其间,现存有多个国家级、省级、区级文物保护单位和历史建筑。进入21世纪后,伴随着快速的城市发展,古镇衰落日益明显。自2015年起,柯桥区政府大力推动古镇整体保护和更新,希望探索出特色化的古镇复兴模式。
Keqiao Ancient Town is located in the center of Keqiao District, Shaoxing. It is a provincial-level historical and cultural block and one of the famous water town clusters in Zhejiang, with the world cultural heritage, Grand Canal, passing through. Currently, there are many national, provincial, and district-level cultural relic protection units and historical buildings . Alongside the rapid urban development in the 21st century, the decline of the ancient town has become increasingly apparent. Since 2015, the Keqiao District Government has vigorously promoted the overall protection and renovation of the ancient town, hoping to explore a characteristic revival mode.
▼建筑与大运河,The project is located along theGrand Canal © 尹明
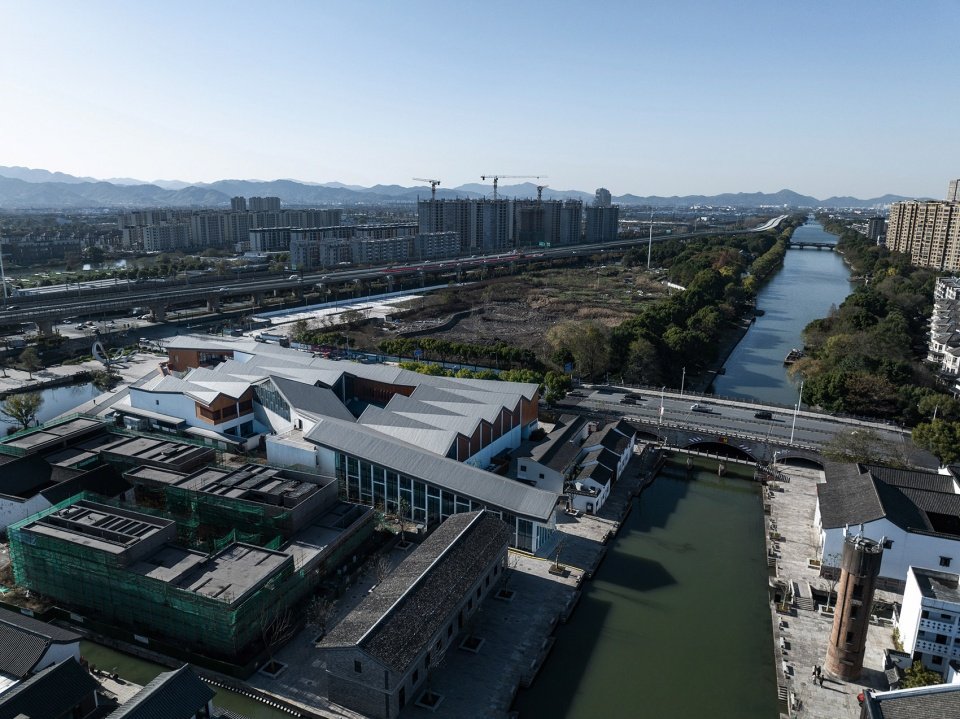
笛里广场项目是柯桥历史文化街区的门户,也是计划开发的首个项目,它集民艺展示、文化体验、会议交流、产品发布、规划展览、旅游休闲服务及行政办公等多种功能于一体,是展示地方文化及历史街区更新建设成果的综合性公共建筑,对古镇的后续开发具有重要的示范意义和引领作用。
The Dili Square project is the gateway to the Keqiao historical and cultural block and the first project to be developed. It integrates multiple functions such as folk art display, cultural experience, conference communication, product release, planning exhibition, tourism and leisure services, and administrative office. It is a comprehensive public building that displays the achievements of local culture and the renovation of historical blocks. It has an important demonstration and leading role in the subsequent development of the ancient town.
▼作为古镇区门户的新建筑,The new building as the portal to the ancient town© 尹明
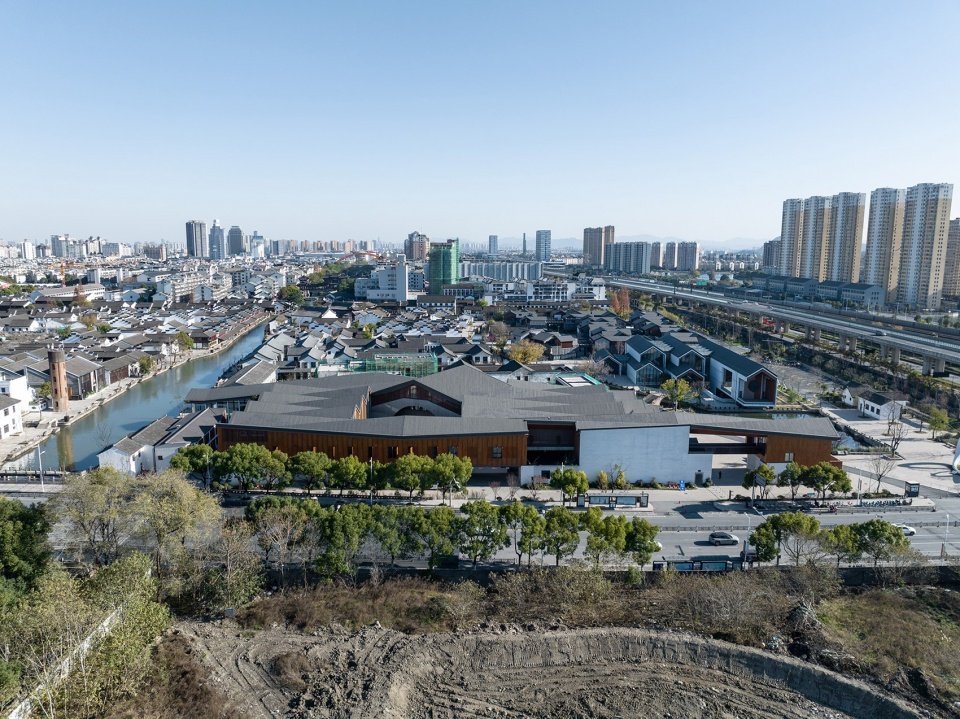
▼新建筑与北侧传统民居,View to the new building and the traditional residences on the north side© 尹明
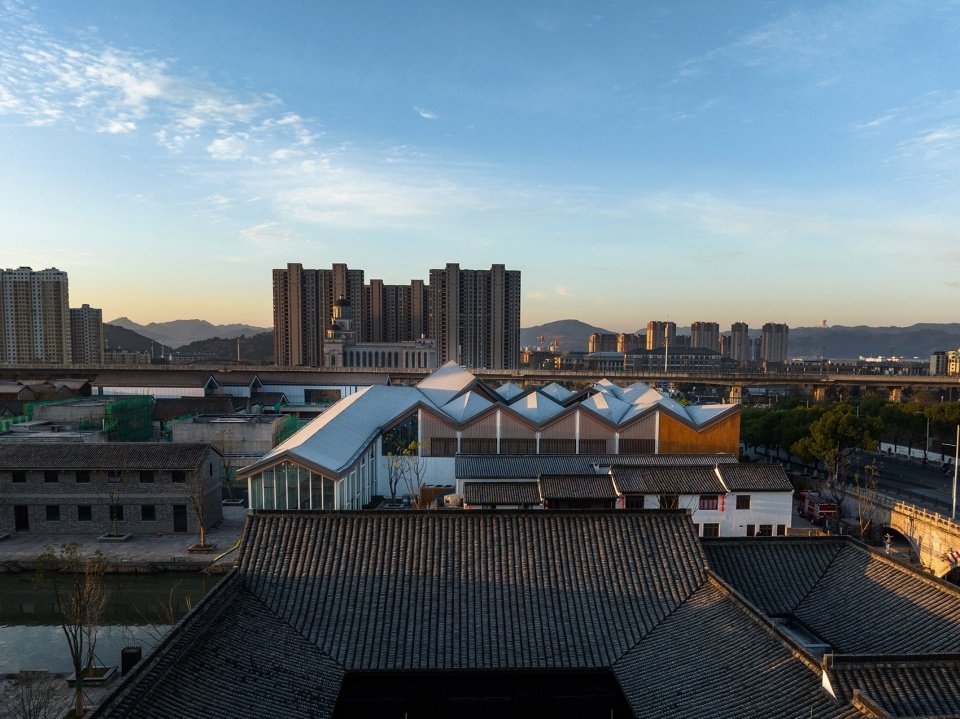
▼新建筑与运河沿岸风貌,The new building is integrated to the bank of the canal© 尹明
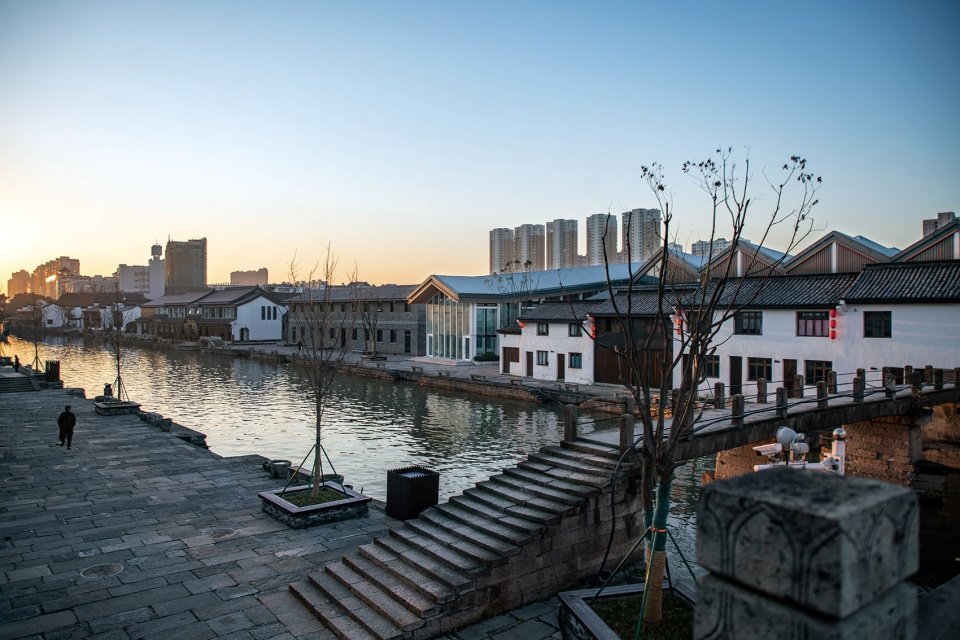
▼主入口码头,The cruise terminal© 尹明
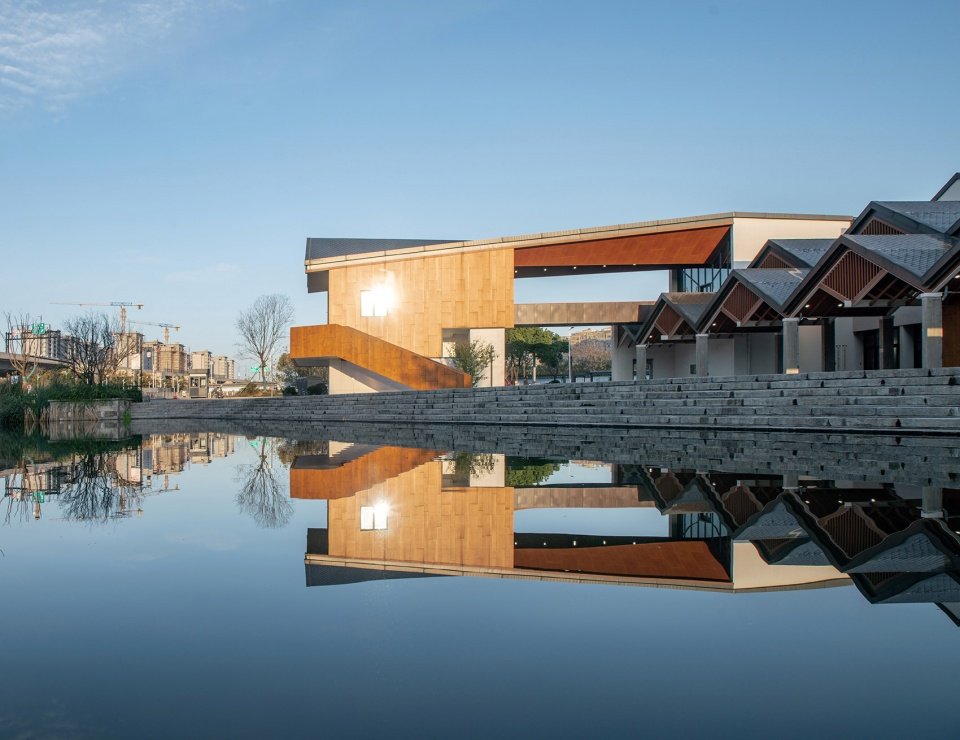
场地位于育才路东侧与104国道交口东北侧,浙东运河与寺岔河之间,空间组织先天比较局促。另一方面,含混多义的使用需求要求较大的建筑体量来适应,这与柯桥古镇传统水乡肌理存在冲突。
我们从屋面形态上入手,通过“折叠”手法设计了一套连续的屋面系统,将建筑尺度化整为零,从而与古镇肌理充分融合。并在建筑布局上将形体顺应场地南北长向充分伸展,进而将南侧的古镇入口广场、寺岔河游船码头与北端的大运河联系起来,引导公共活动到达运河沿岸,并延伸至古镇中心。
▼分解轴测图,Axon© 若本建筑工作室
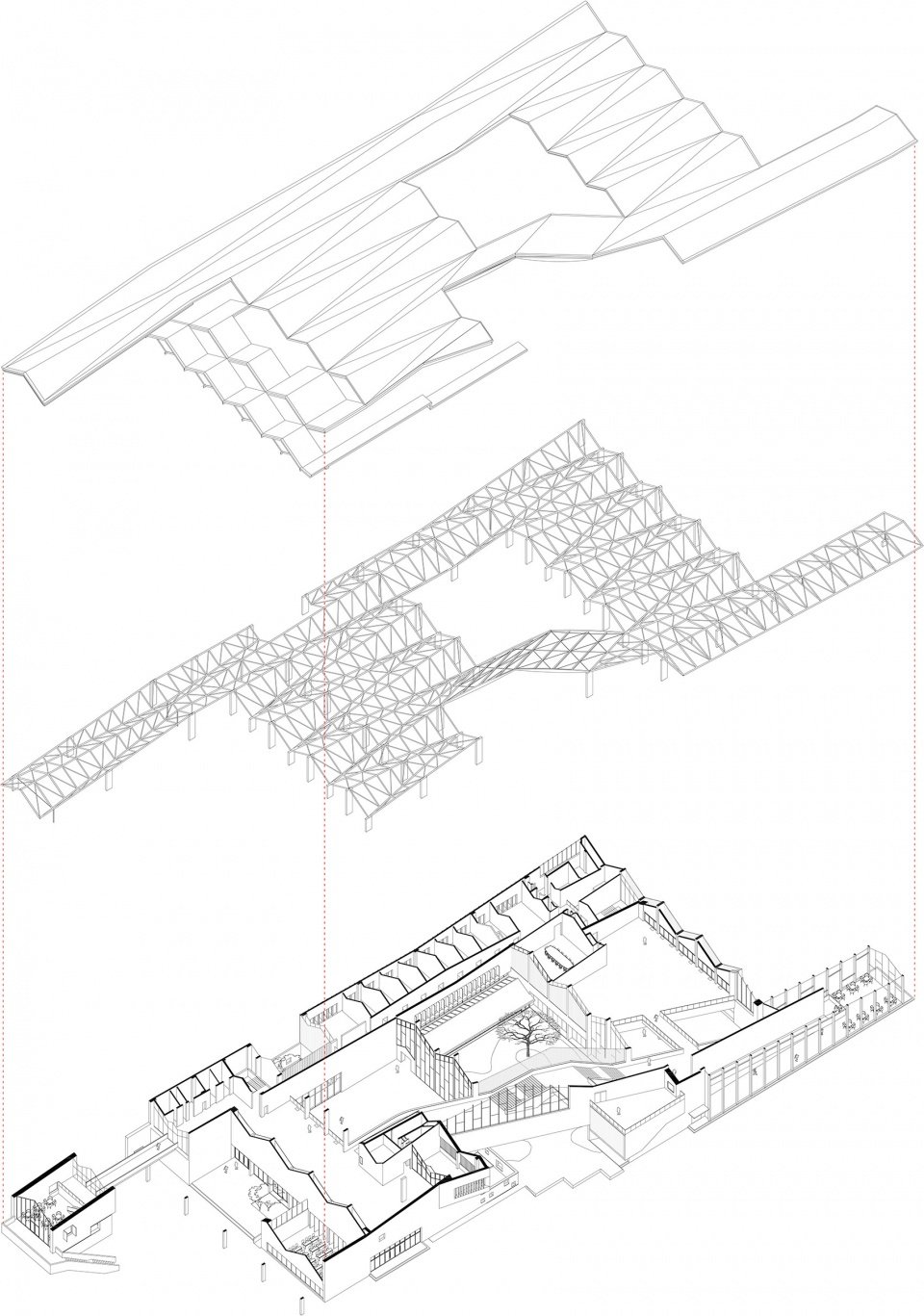
The site is located on the northeast side of the intersection of the east side of Yucai Road and National Road 104, between the Zhedong Canal and the Sicha River, so the spatial organization is relatively cramped. On the other hand, the ambiguous usage demands require a relatively large building volume to adapt, which conflicts with the traditional water town texture of Keqiao Ancient Town.
We started with the roof form and designed a set of continuous roof systems using “folding” method to break the building into smaller parts and fully integrate it with the texture of the ancient town. In the layout of the building, the form follows the south-north direction of the site to fully stretch, and then connects the south entrance square of the ancient town, the Sicha River cruise terminal, and the north end of the Grand Canal to guide public activities to the canal and extend to the center of the ancient town.
▼西南角鸟瞰,Aerial view from southwest© 尹明
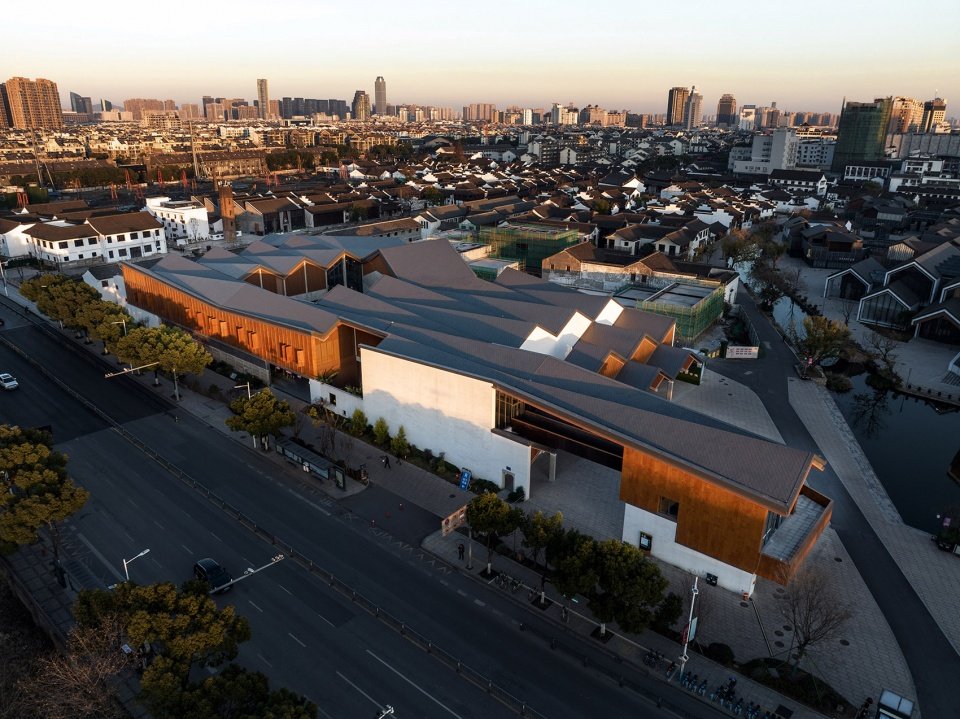
▼建筑西北角,Aerial view fromnorthwest© 尹明
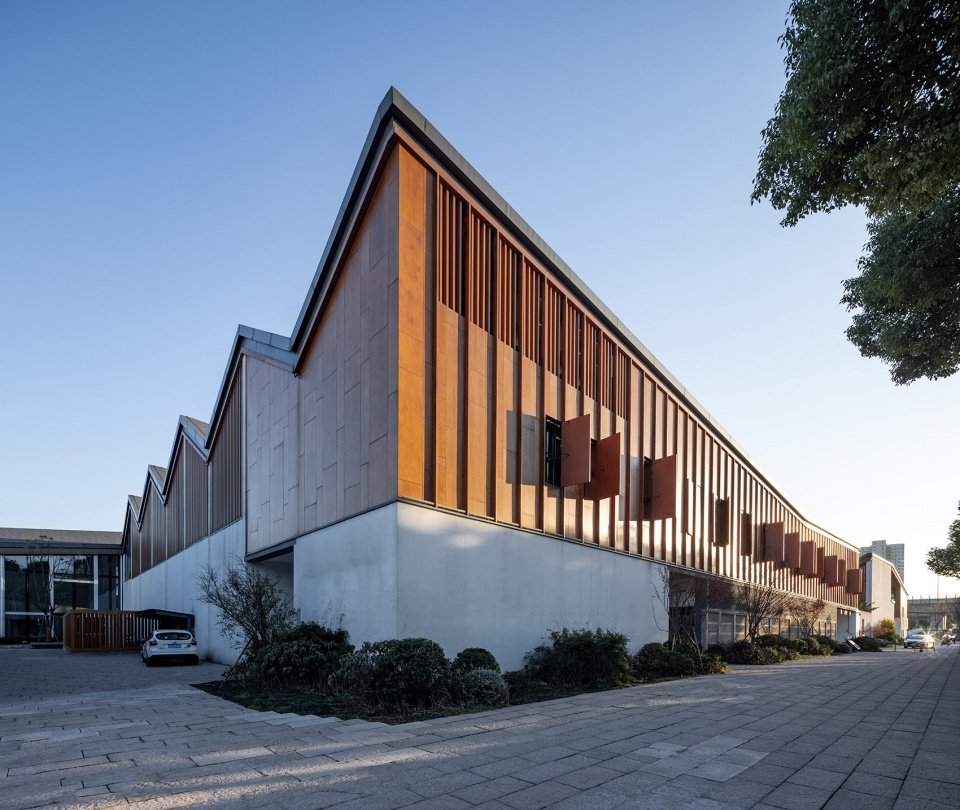
▼主入口广场,Main entrance square© 尹明
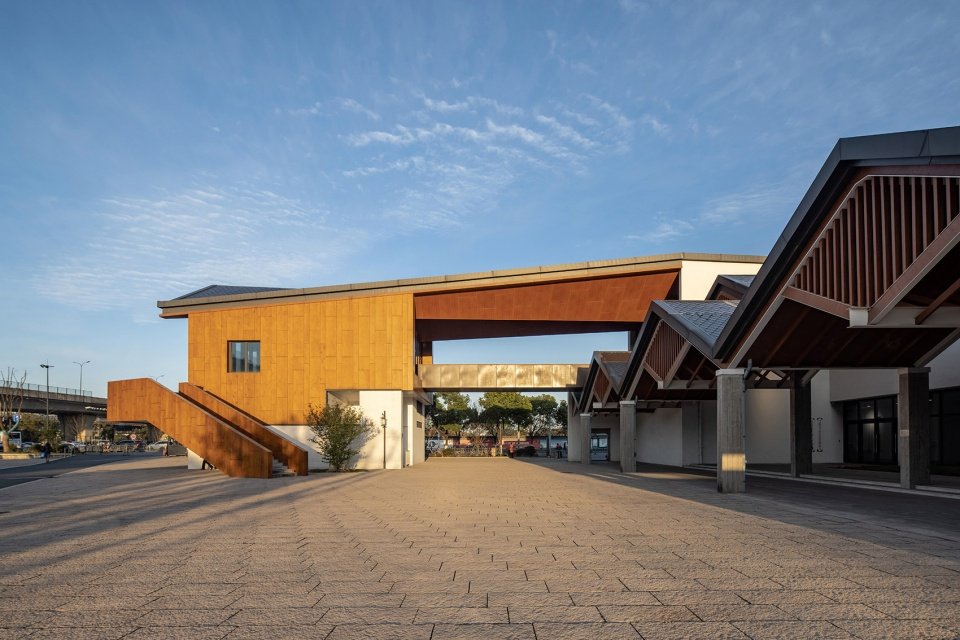
▼面向街道的入口空间,The entrance area facing the street© 尹明
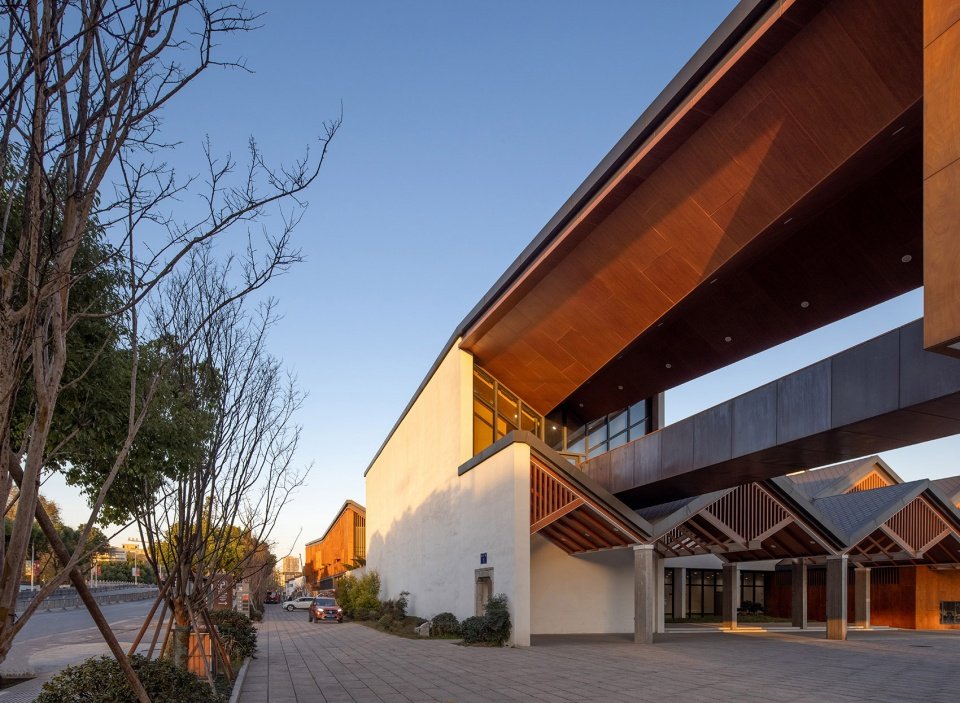
柯桥笛里广场在空间组织上充分吸收了柯桥古镇传统台门建筑的庭院式布局特征,通过入口前导庭院、中心庭院、边庭等不同尺度的院落空间的引入带给建筑丰富的内部空间感受,并提供良好的自然采光通风。在内部组织了一条连贯的参观线路,串联起各功能空间,并通过独具特色的东北侧坡道展廊的设计将一层和二层的展示流线自然过渡为一个整体展示系统。
In terms of spatial organization methods, Keqiao Dili Square fully absorbs the courtyard layout characteristics of traditional Taimen architecture. Through the introduction of different scales of courtyard spaces such as entrance courtyards, central courtyards, and side courtyards, the building has a rich internal space experience and provides good natural lighting and ventilation. A coherent visiting route is organized inside, linking various functional spaces, and the unique northeast slope exhibition corridor design naturally transitions the first and second-floor exhibition lines into a unified display system.
▼主入口廊桥倒影,Reflection of the linking bridge at the entrance© 尹明

▼从主入口看码头,View to the terminal from the main entrance© 尹明
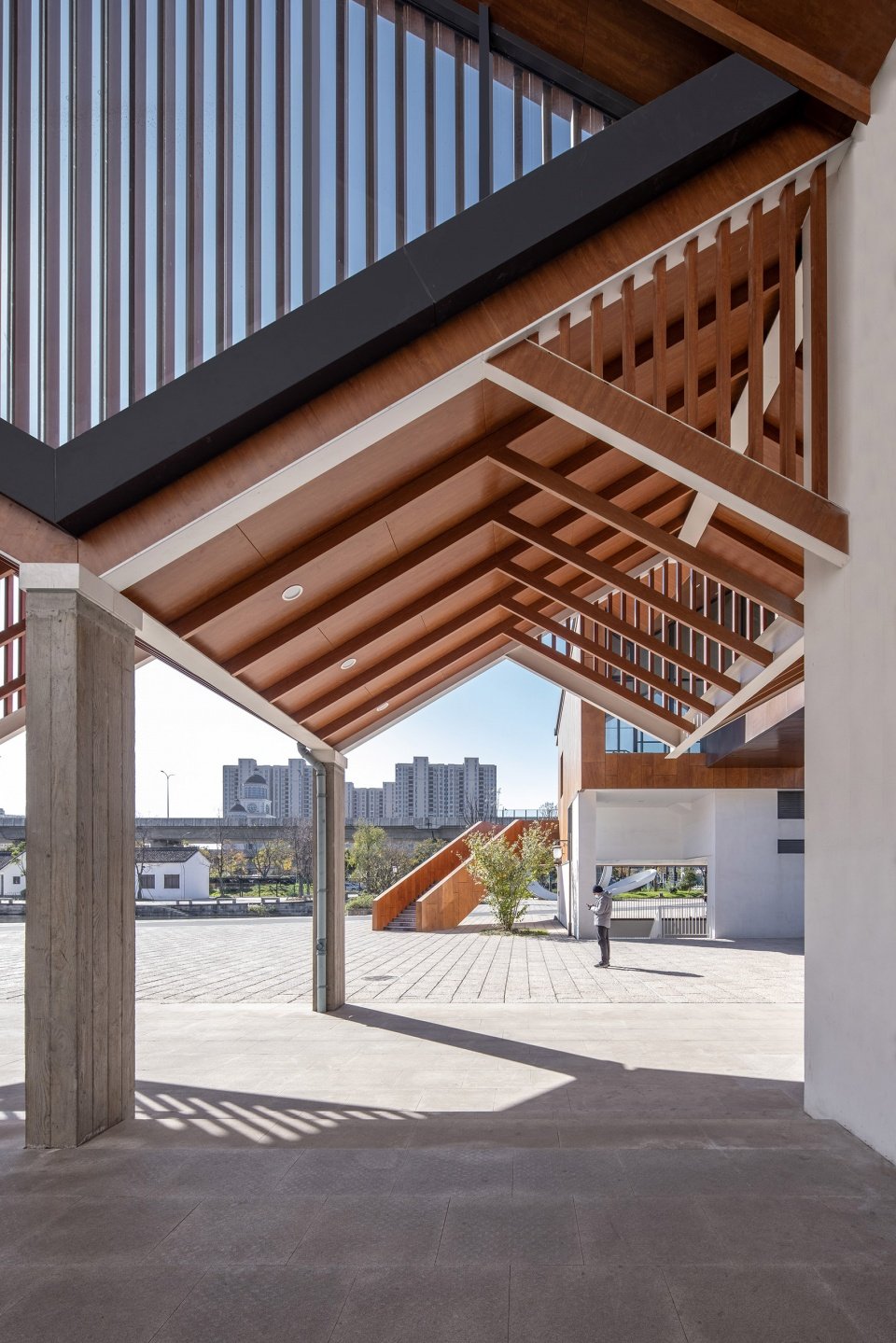
▼主入口檐下空间,The sheltered space at the entrance© 尹明
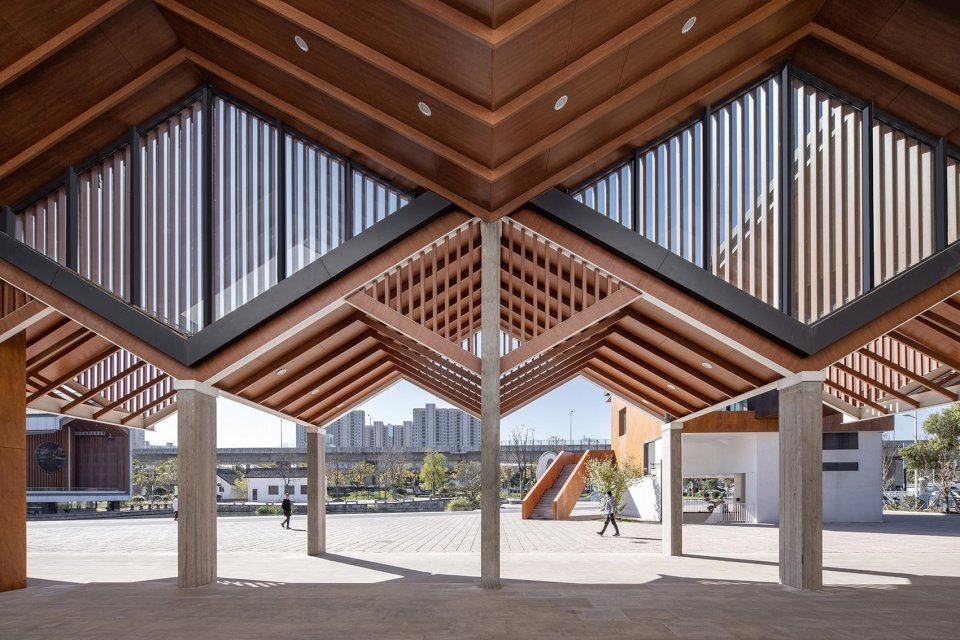
▼入口前导庭院,Front yard© 尹明
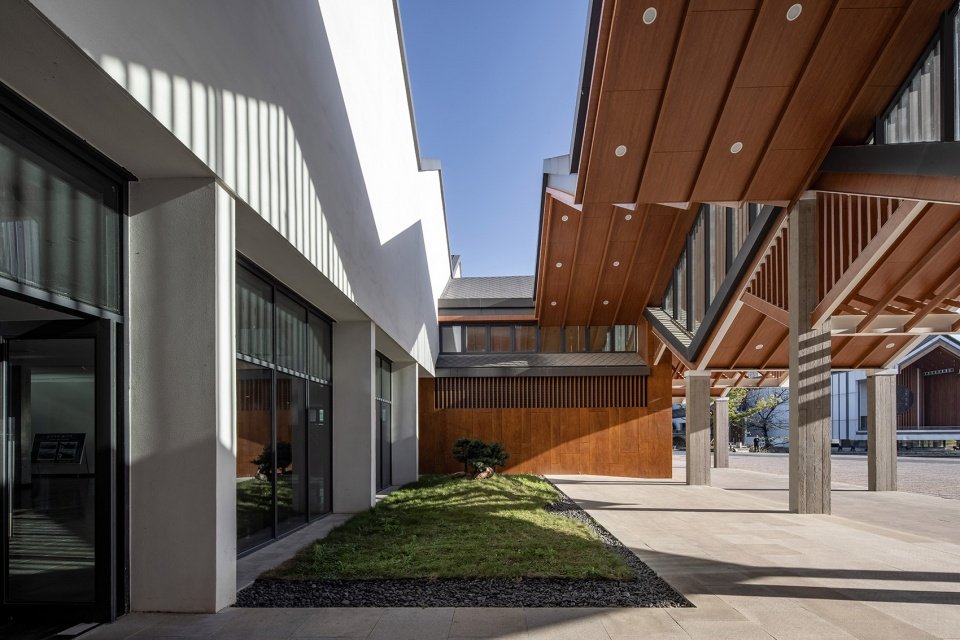
▼入口一角,A corner at the entrance© 尹明
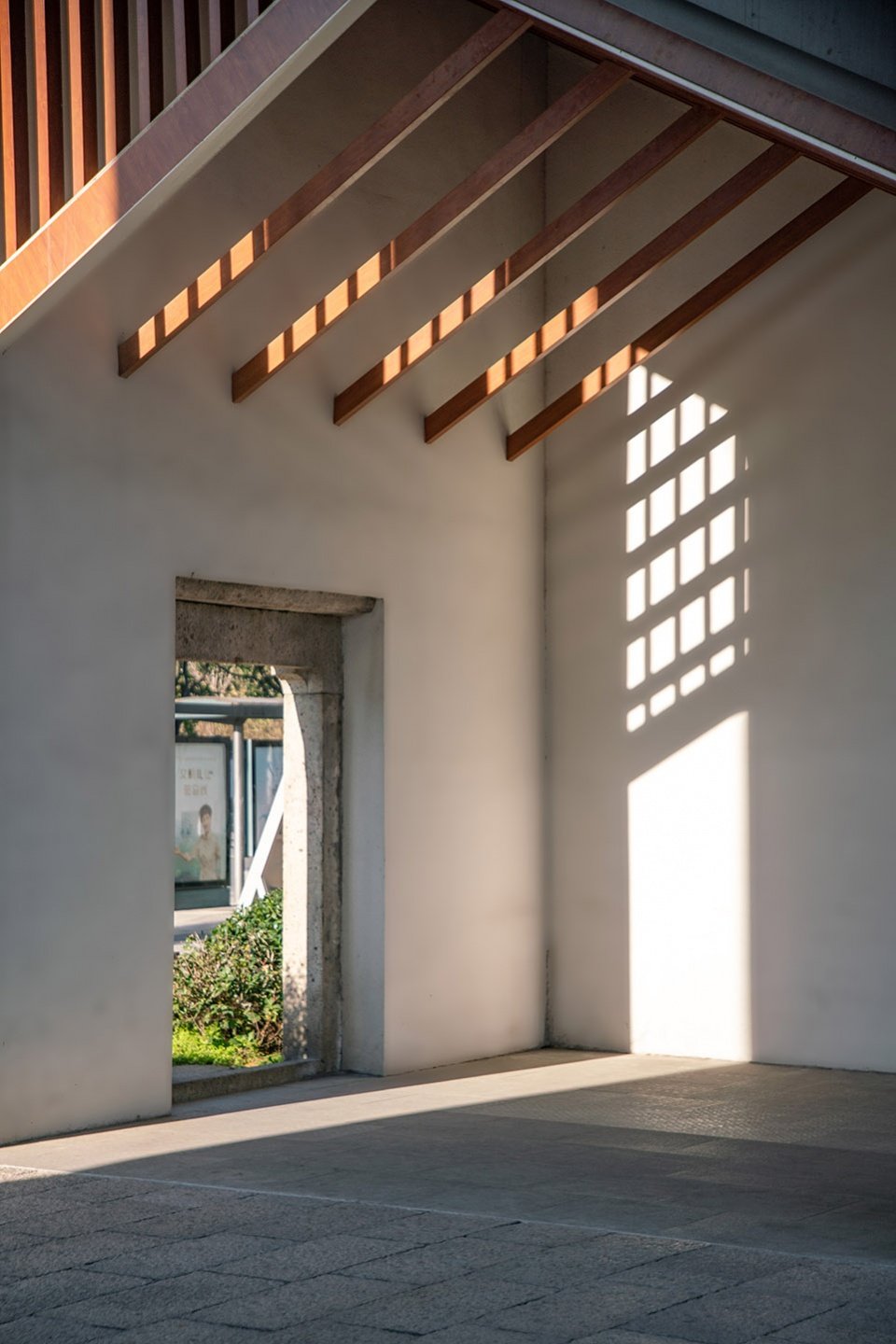
多处“桥”空间的设置,让内外环境相互交织,空间节奏层层递进,同时也呼应了柯桥古镇“三桥四水”的场所特征。跨越中心庭院的前后两大功能区通过一个特别精心设计的“拱桥”相连通,在其高处,观众可以到达东侧的室外平台,远眺柯桥古镇中心区,将建筑与历史空间融合,暗示出这里是柯桥城市的发源地。
Multiple “bridge” spaces are set up to intertwine the internal and external environments, and the spatial rhythm progresses layer by layer, also echoing the place characteristics of “three bridges and four rivers” in Keqiao Ancient Town. The two major functional areas spanning the central courtyard are connected by a specially designed “arch bridge.” At its higher part, audience can reach the outdoor platform on the east side and overlook the center of Keqiao Ancient Town, integrating the building with historical space and suggesting that this is the birthplace of Keqiao City.
▼桥型空间,The“bridge” space© 尹明
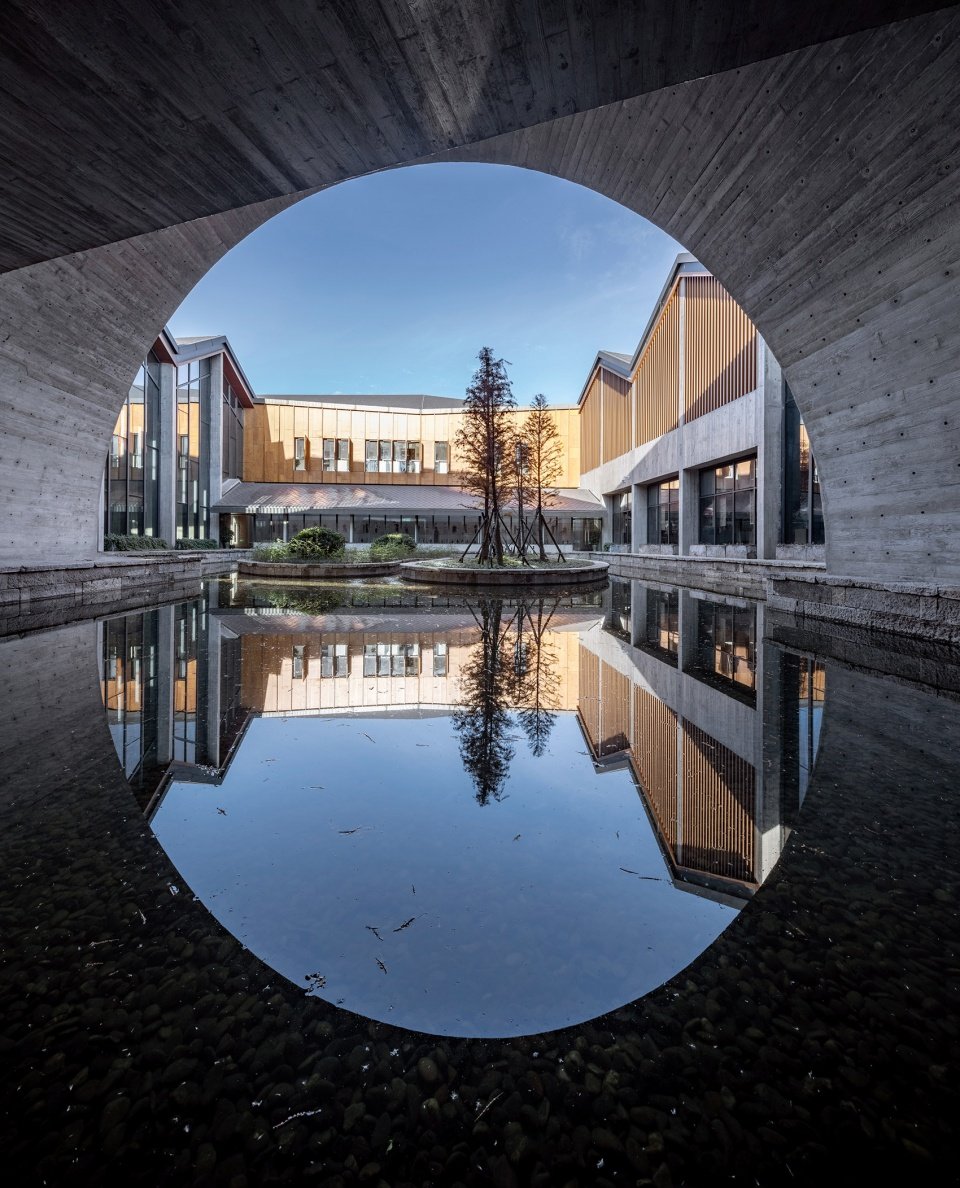
▼远眺古镇的桥型空间© 尹明
The bridge-like space overlooking the ancient town
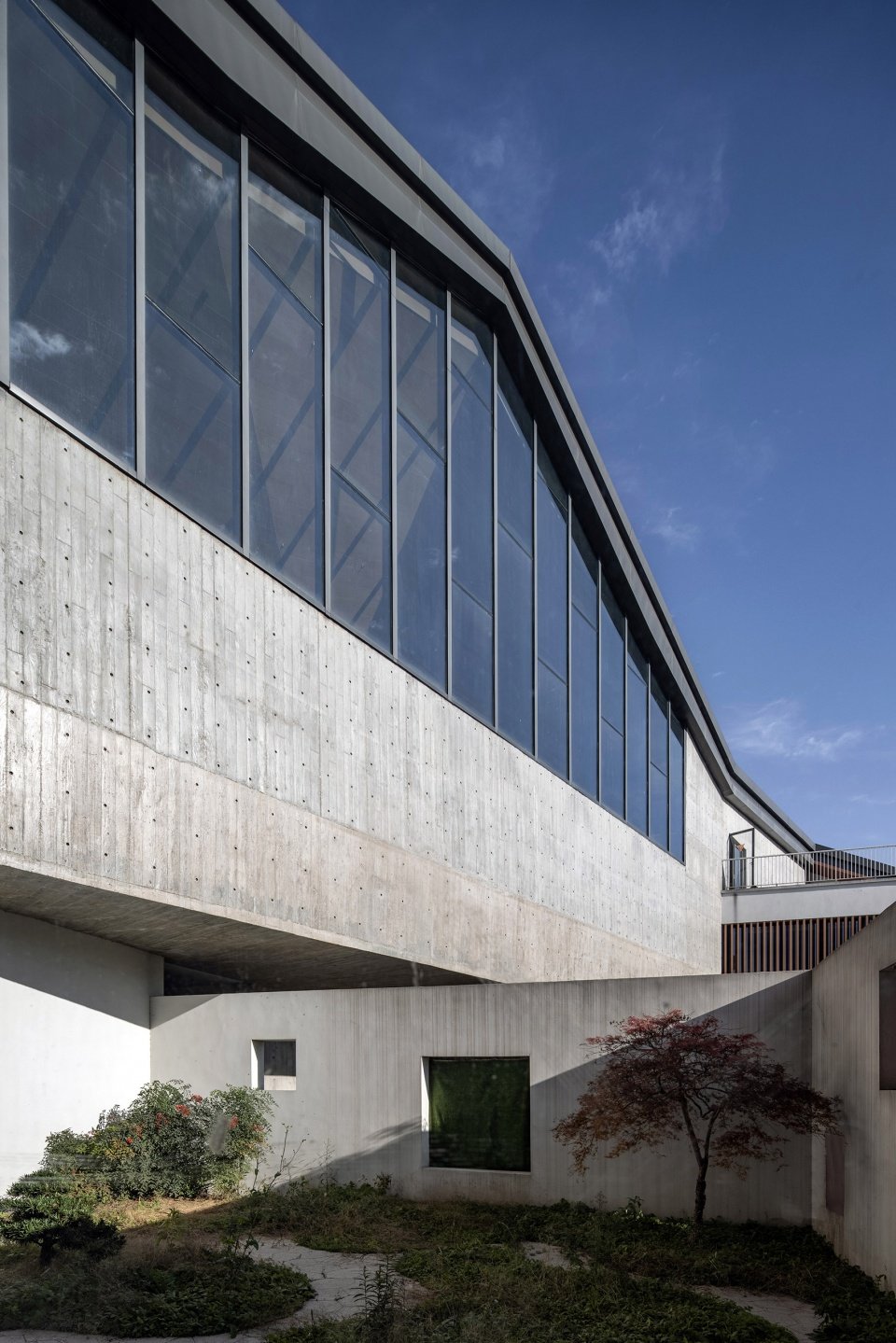
▼二层廊桥,Linking bridge on the upper floor© 尹明
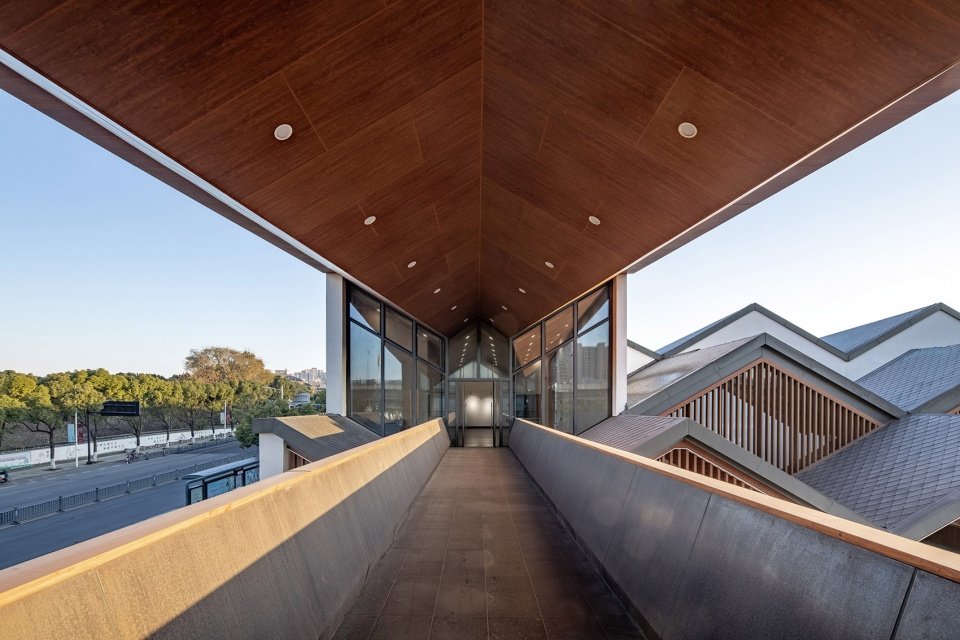
▼东北侧坡道展廊,Gallery on the northeast side© 尹明

建筑内部规整的大空间可以灵活分隔,以满足各种不同主题的展示要求,特别是通高两层的主展区为古镇规划模型及大型艺术品展示提供了很好的条件,同时也可以容纳一些较大规模的公共活动。
The large regular space inside the building can be flexibly divided to meet the exhibition requirements of various themes. Especially, the double-height main exhibition area provides good conditions for the planning model of the ancient town and the display of large-scale artworks, and can also accommodate some large public activities.
▼建筑与运河沿线历史空间的对话,A dialogue with the historical spaces along the canal© 尹明
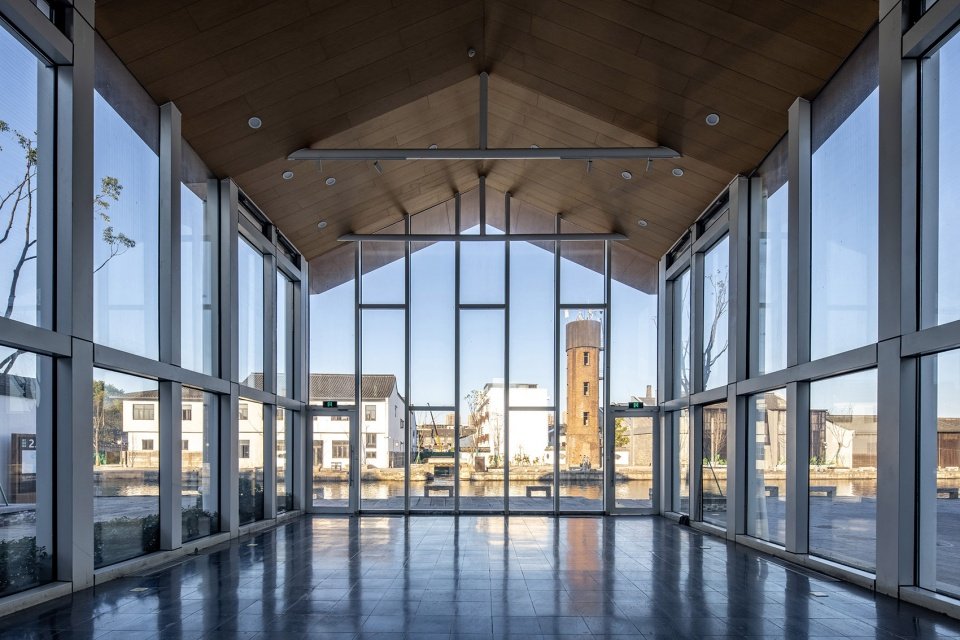
▼建筑北侧的主展区,Main exhibition area on the north side© 尹明
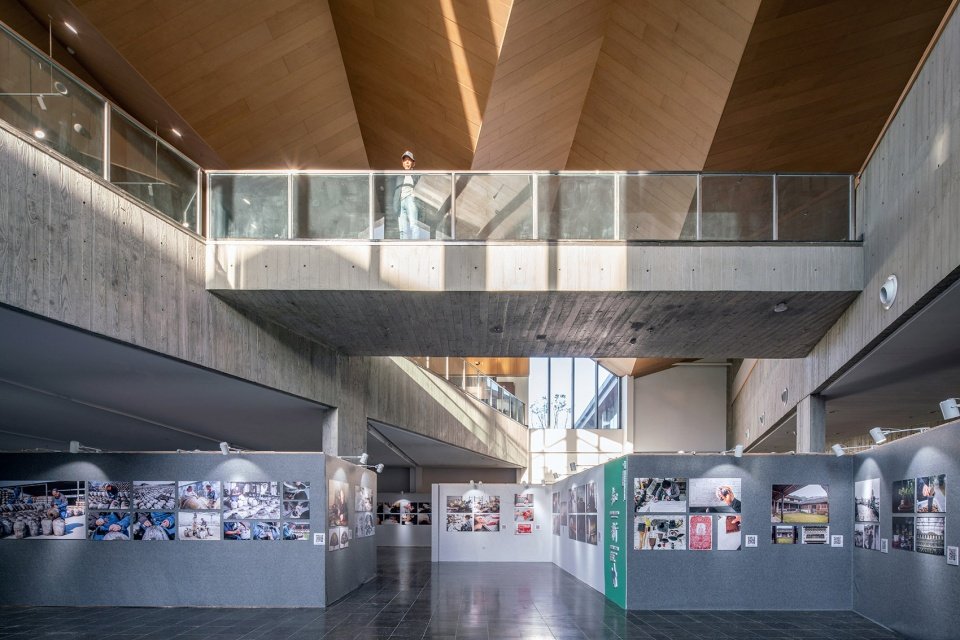
为了实现屋面轻盈连续的整体效果,上部采用了“空间管桁架+轻钢金属屋面”的结构形式,同时二层展厅选择地送风方式,释放出吊顶内的设备空间,从而获得了室内外连续一致的 “折板”屋面轻薄造型。
To achieve a lightweight and continuous effect, a “space tube truss + light steel metal roof” structural form is adopted for the upper part of the roof. At the same time, the second-floor exhibition hall adopts ground air supply to release the equipment space in the ceiling, thereby achieving a consistent “folded plate” lightweight roof design both indoors and outdoors.
▼主展区内景,Main exhibition area© 尹明
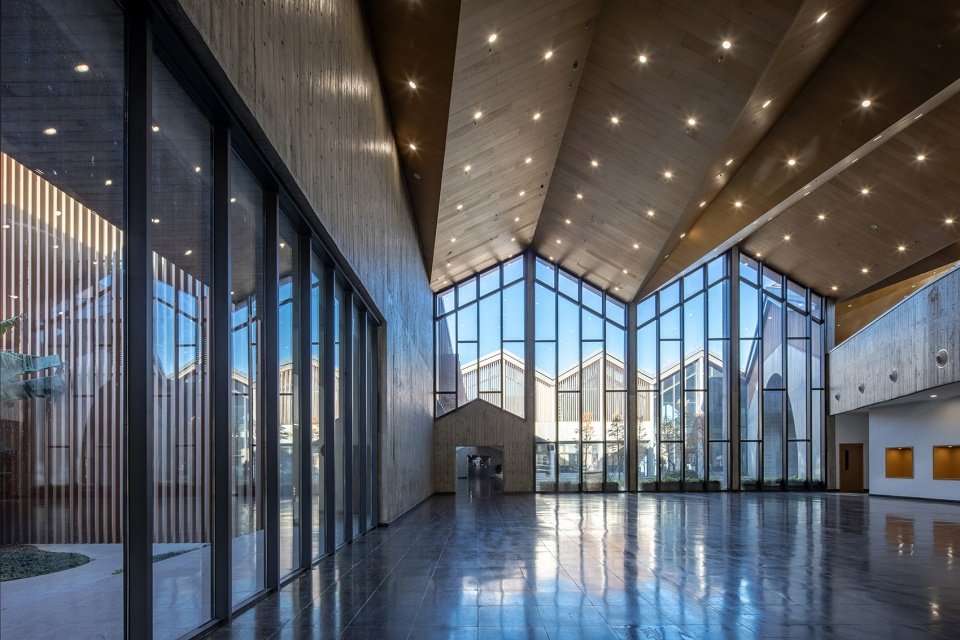
▼主展区与中央庭院,Main entrance and the central courtyard© 尹明
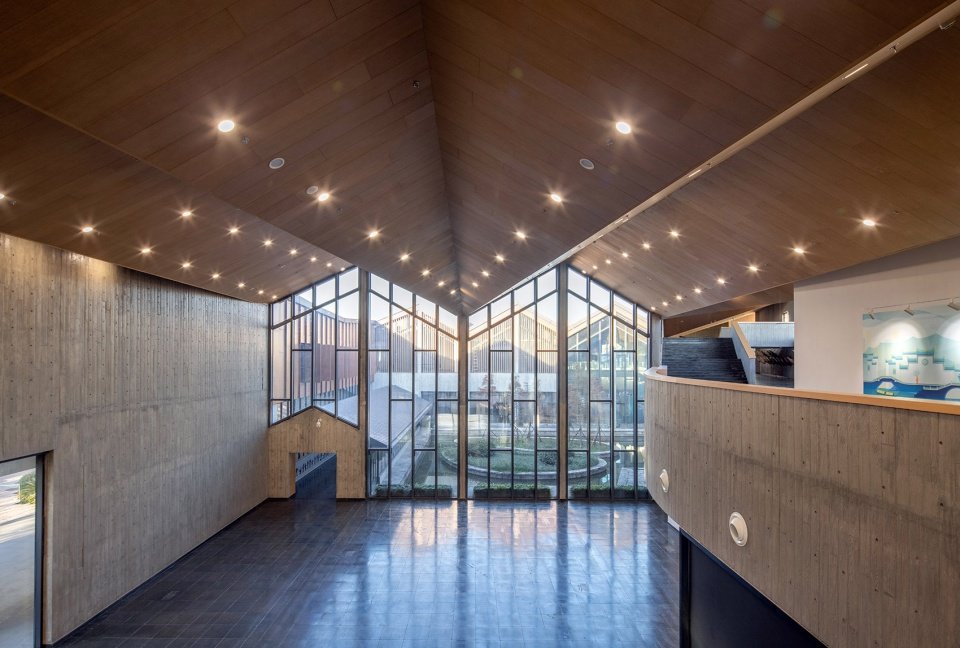
▼多功能厅内景,Multi-function hall© 尹明
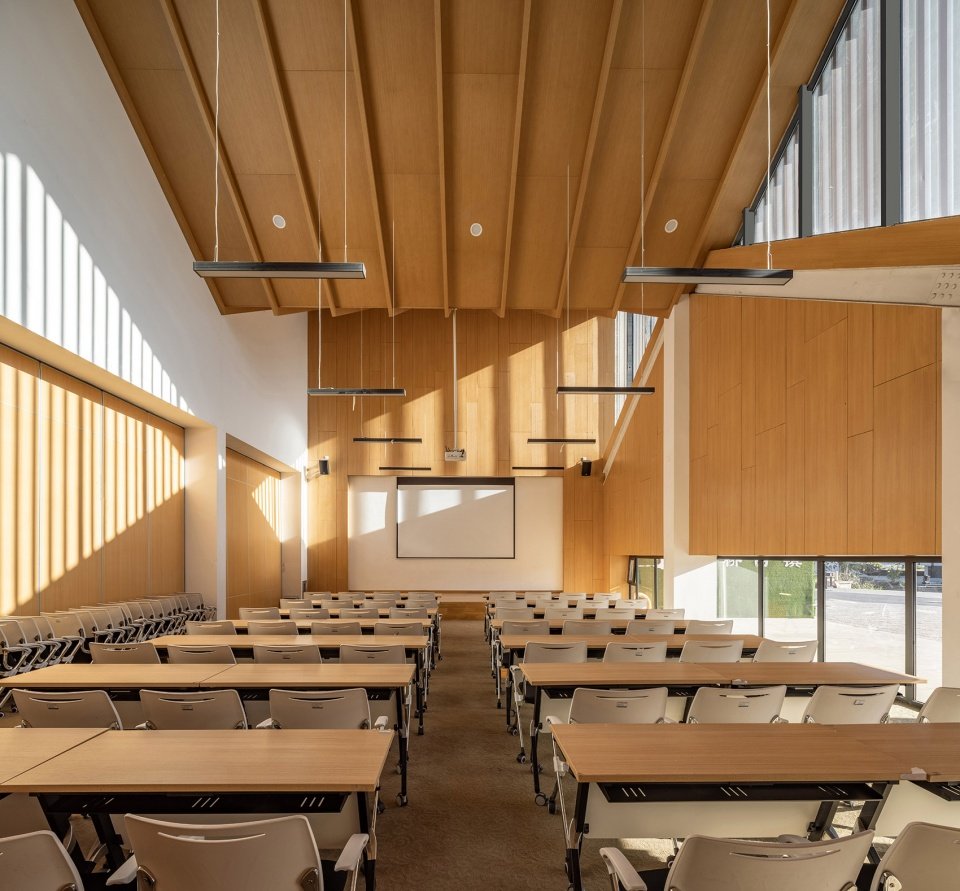
建筑材料的选用强调在地性的原则,外观上白色墙体和木饰板的搭配以及传统“金砖”铺地能够延续江南地区特定的历史意向和文化内涵,也与古镇的整体风貌保持了和谐。除此之外,我们把一些在古镇更新过程中从老房子里拆下的绍兴地区特有的“石硝墙板”巧妙的整合到建筑西立面上,以新的方式延续了场所记忆和传统建筑的生命。
The selection of building materials emphasizes the principle of “locality”. The combination of white walls and wooden decorative panels, as well as the traditional “gold brick” pavement, inherit the specific historical intention and cultural connotation of the areas south of the Yangtze River, and maintain harmony with the overall style of the ancient town. In addition, we integrated some unique “stone nitrate wall panels” from old houses in Shaoxing onto the west facade of the building, which continued the memory of the site and the life of traditional architecture in a new way.
▼西立面的石绡墙、瓦作和木装饰© 尹明
West facade withstone nitrate wall panels
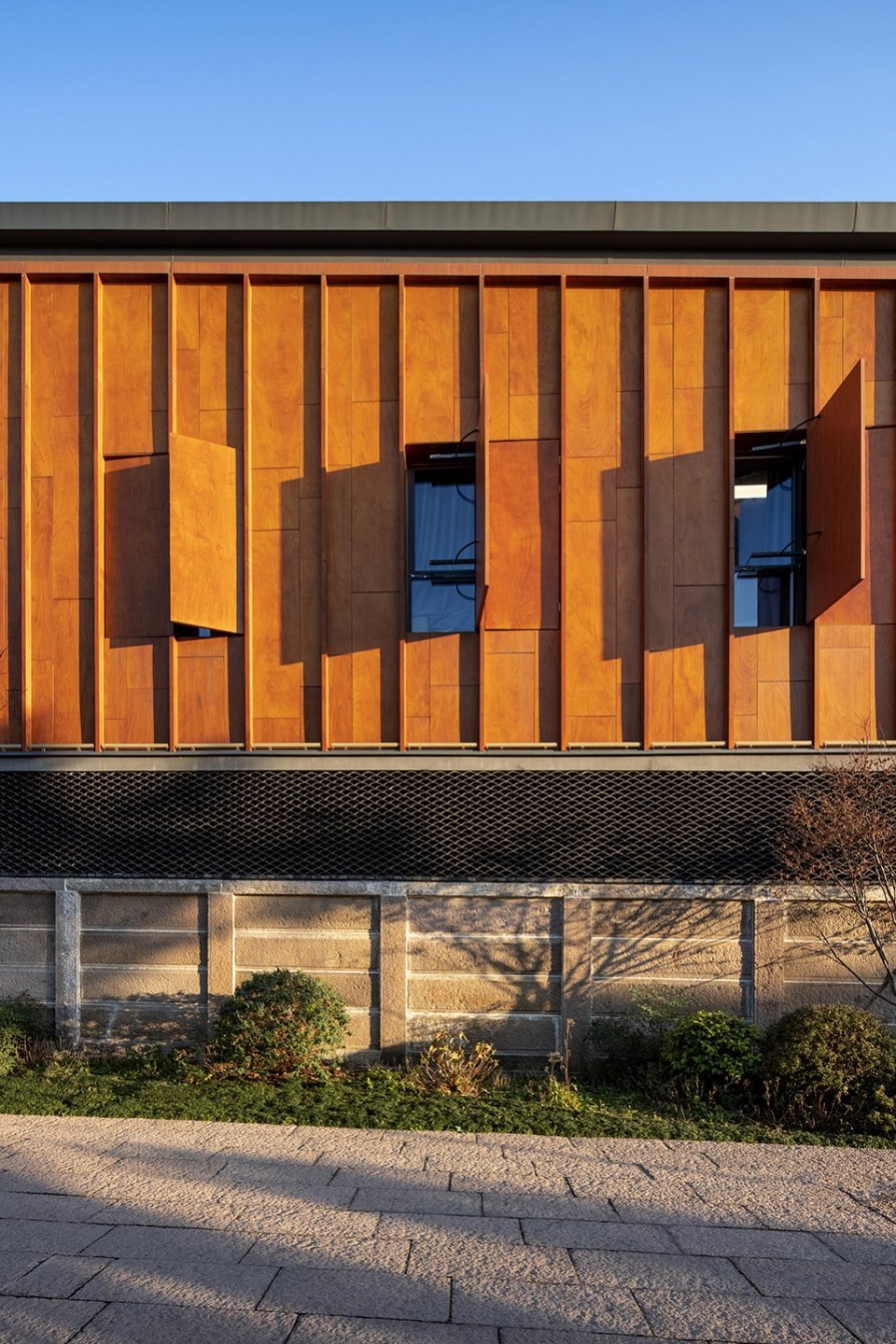
▼南立面局部,South facade detailed view© 尹明
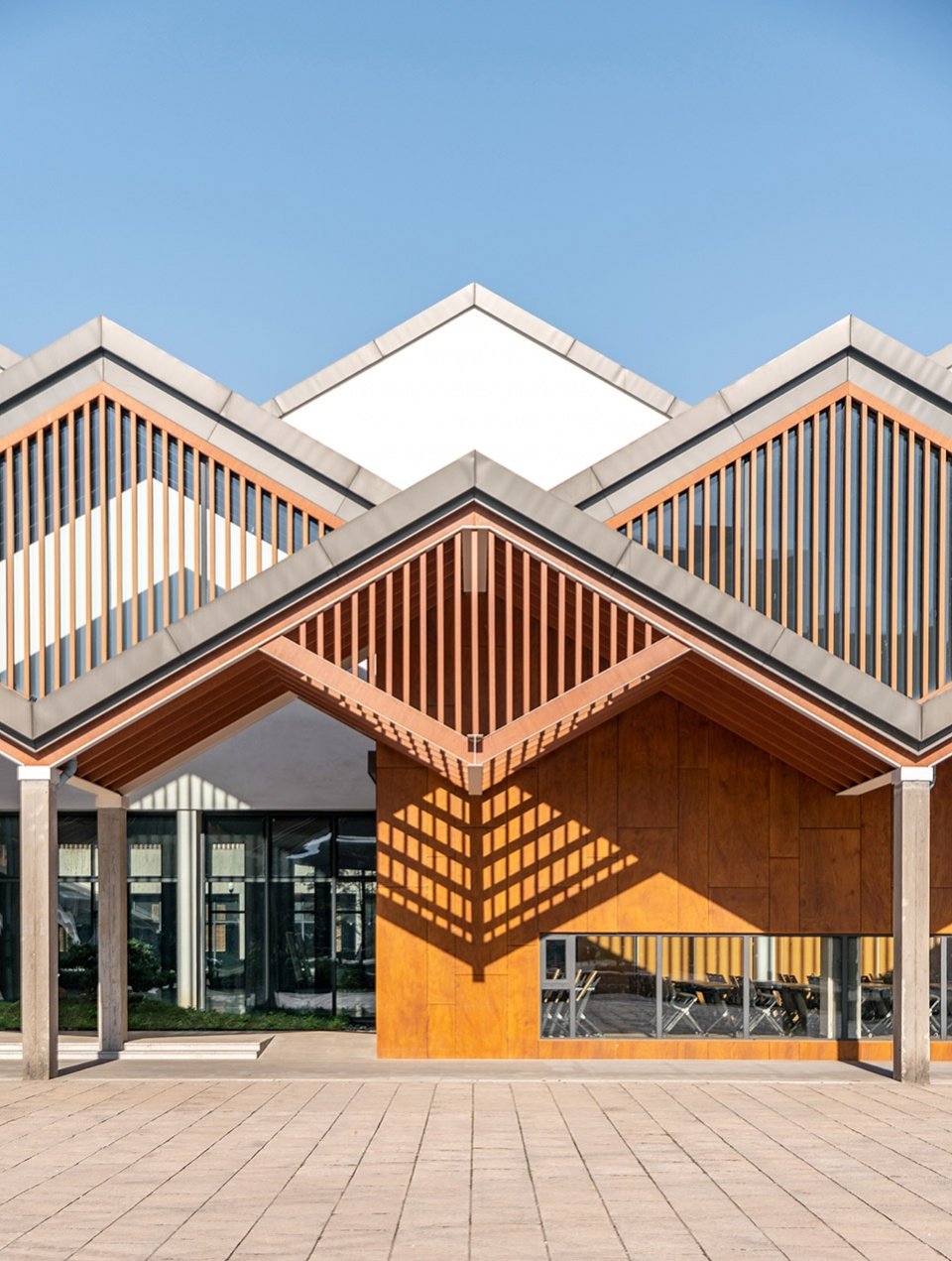
在屋面材料上采用“菱形钛锌瓦”,钛锌材料的自洁属性可以减少后期维护的成本;在室内我们则更多的尝试了 “木纹小模板清水混凝土”,希望在当代空间中以原真性的现代材料去诠释和发展地域传统文化。相对复杂的屋面系统和大量的清水混凝土对于设计和施工都是一个不小的挑战,希望对江南地区的“古镇特色化”能有所启发。
The “diamond titanium zinc tile” is used for the roof material. The self-cleaning property of the titanium zinc material can reduce the cost of later maintenance. In the interior, we tried more “wood grain small template exposed concrete” to interpret and develop the traditional local culture in contemporary space with the authenticity of modern materials. The relatively complex roof system and large amount of exposed concrete is a significant challenge for design and construction, and we hope to inspire the “characterization” of ancient towns in the areas south of the Yangtze River.
▼主入口屋顶,Roofs of the entrance© 尹明
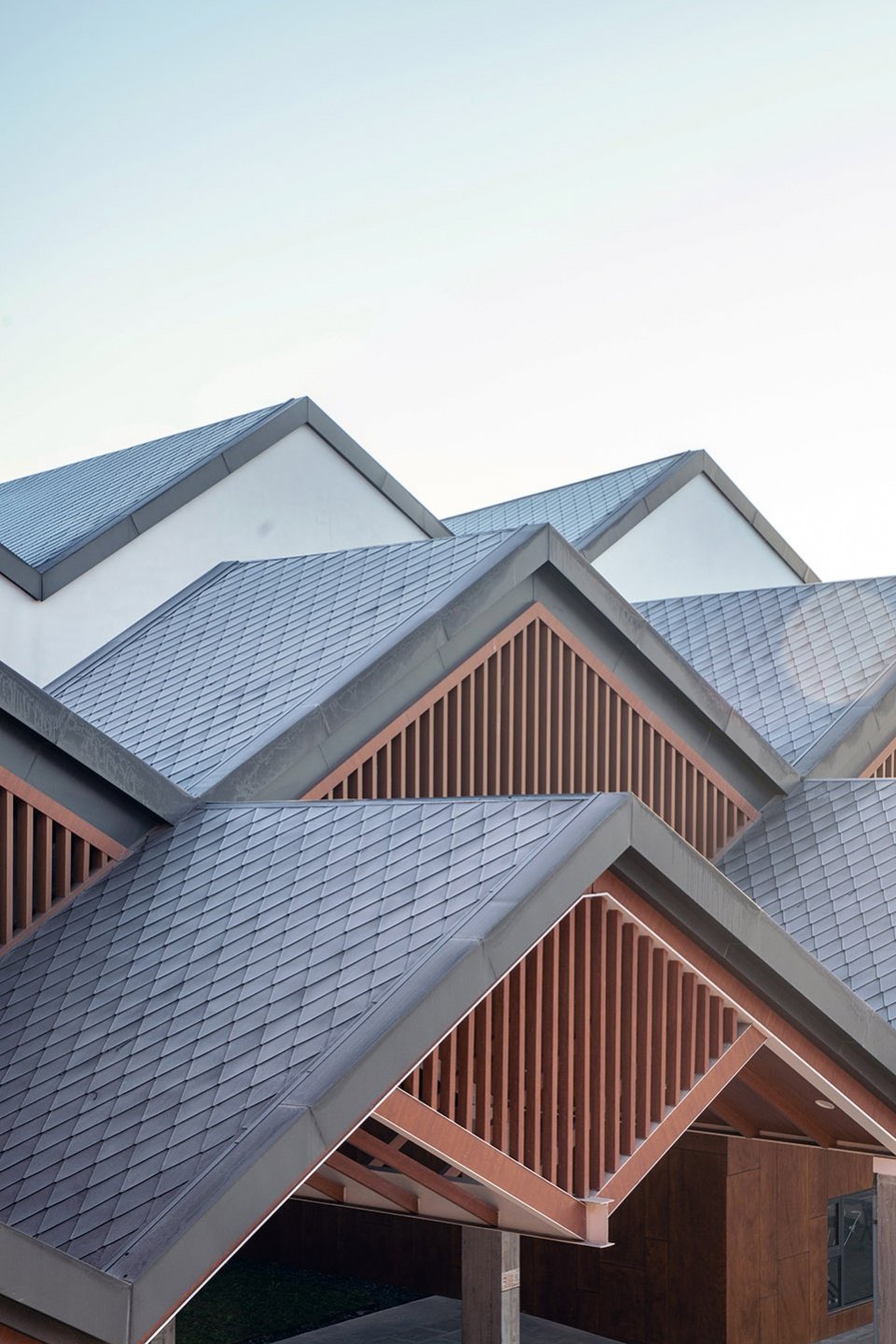
柯桥笛里广场中,灰色的屋顶、粗粝的混凝土、温润的木材、绿色的植栽、安静的水榭…….一切都是古镇熟悉的元素,但同时又略带陌生的组织在新的建筑空间序列之中,为古老的镇区注入新的活力。
In Keqiao Dili Square, the gray roof, rough concrete, warm wood, green plants, and quiet water pavilion… all are familiar elements of the ancient town, but also slightly unfamiliar in the new architectural space sequence, which injects new vitality into the old town.
▼建筑北侧与古镇水系的对话,View from the river in the ancient town© 尹明
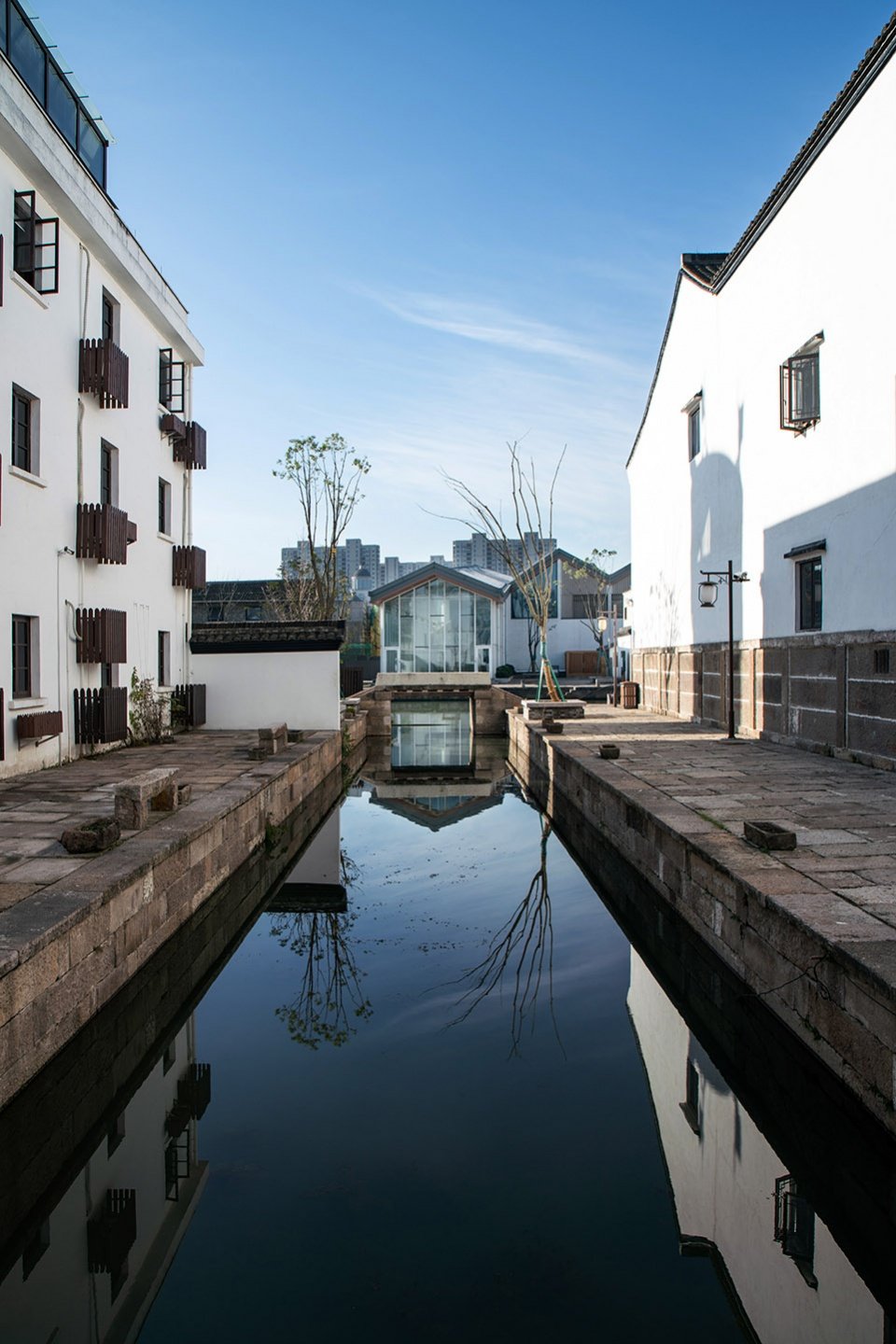
▼融入古镇肌理的新建筑,Integrated into the context of the ancient town© 尹明
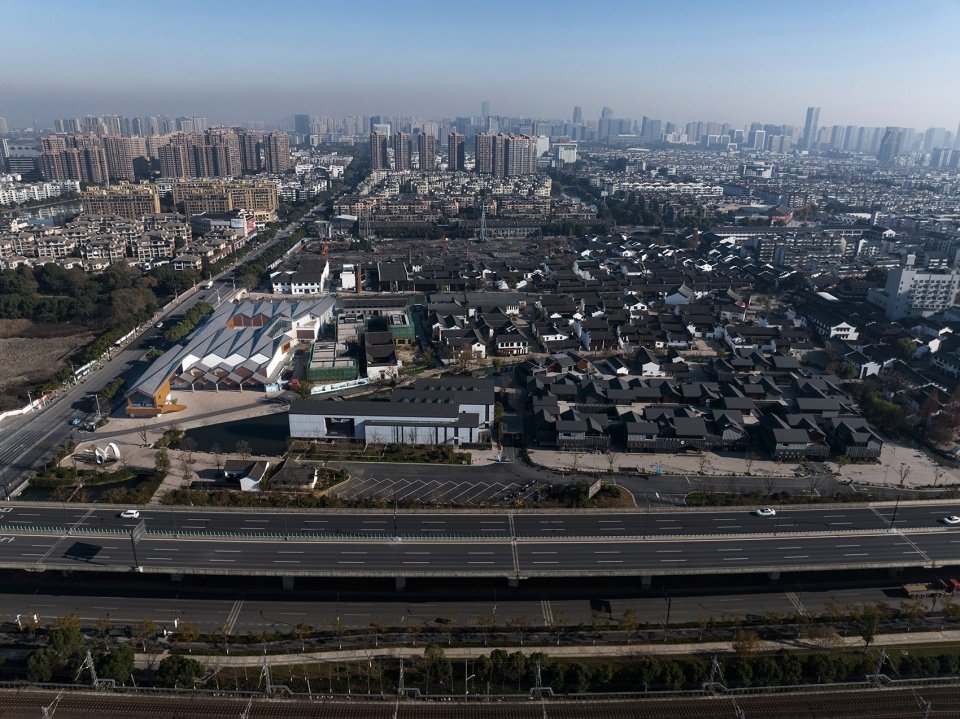
▼总平面图,Site plan© 若本建筑工作室
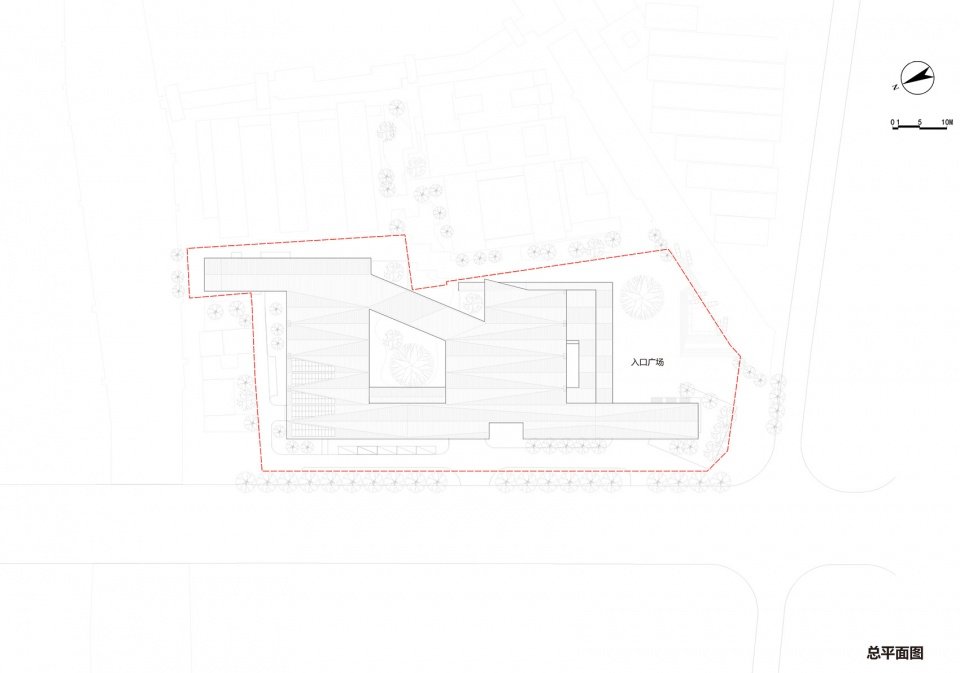
▼一层平面图,1F plan© 若本建筑工作室
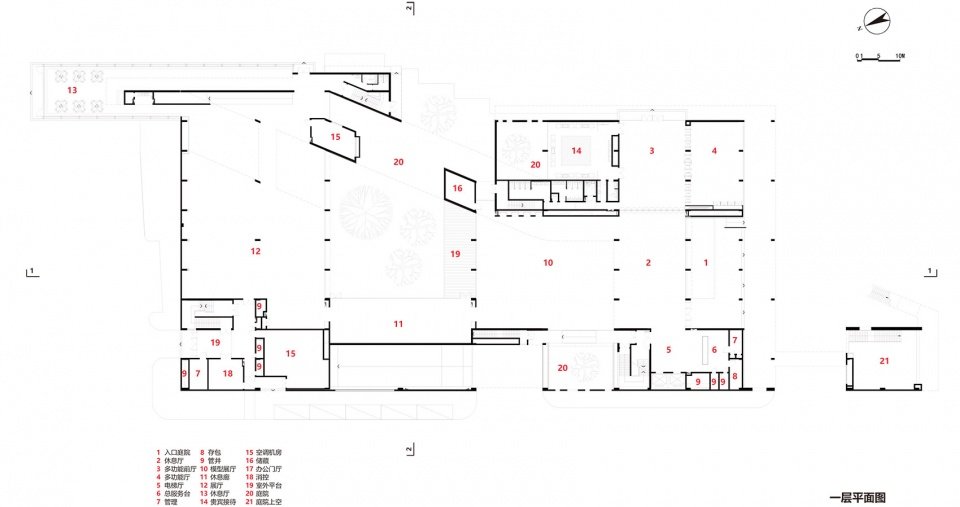
▼二层平面图,2F plan© 若本建筑工作室
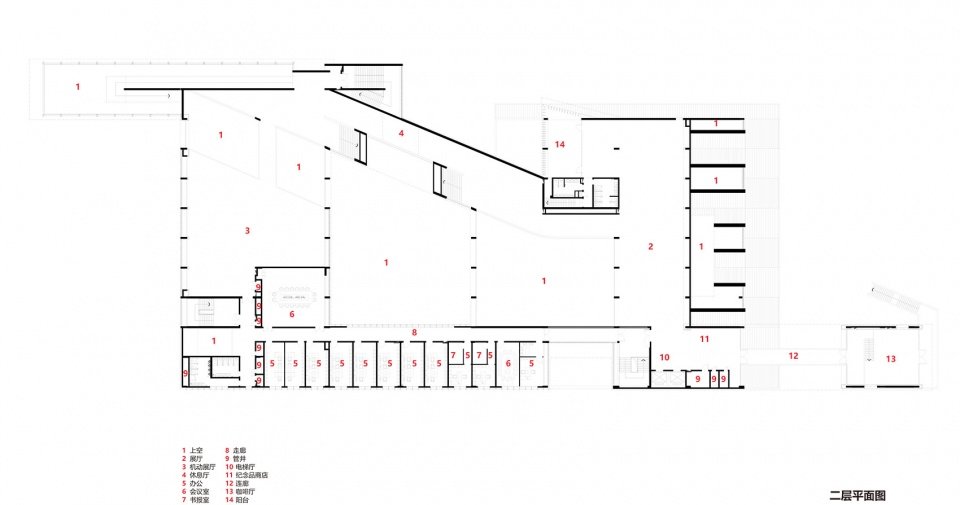
▼负一层平面图,Basement floor plan© 若本建筑工作室
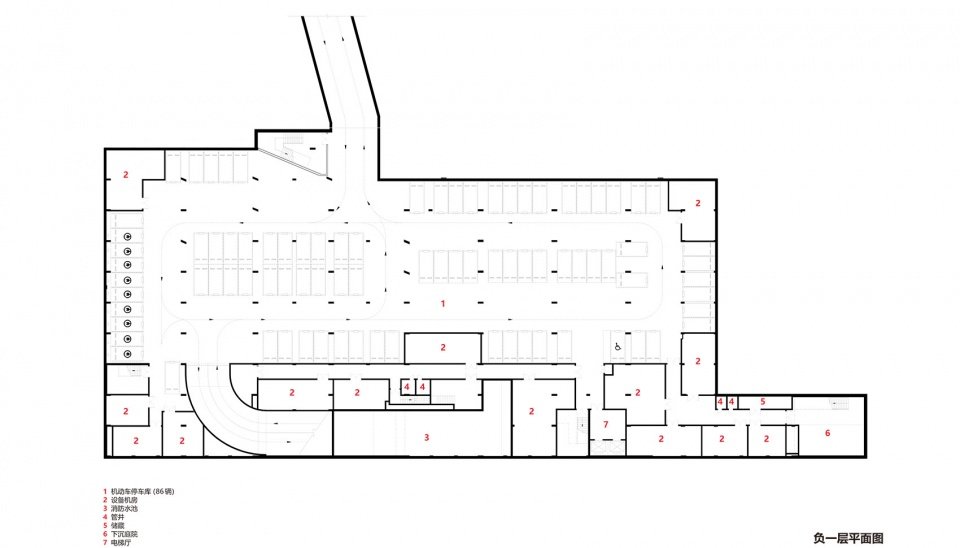
▼立面图,Elevations© 若本建筑工作室
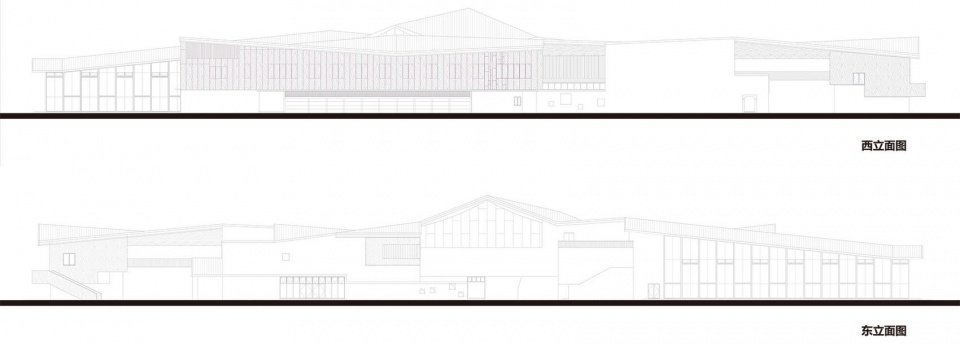
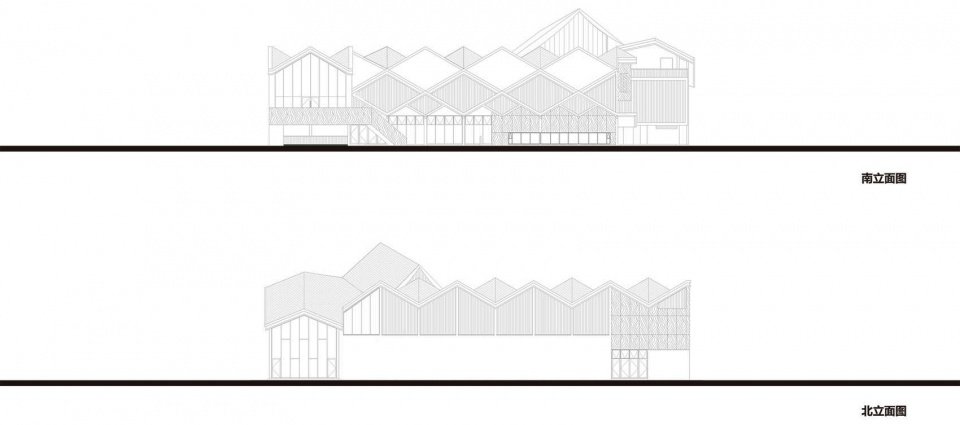
▼剖面图,Sections© 若本建筑工作室
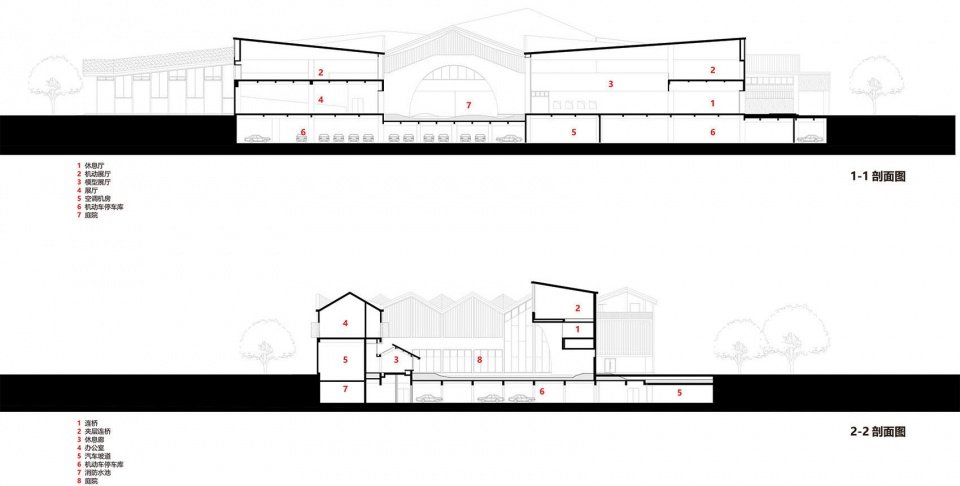
项目类型:文化建筑
项目地点:浙江省绍兴市
设计单位:同济大学建筑设计研究院(集团)有限公司若本建筑工作室
主创建筑师:高山
设计指导:李立
建筑设计:高山 李立 叶雯 周峻 张溯之
结构设计:张准 刘佳星 余洁
暖通设计:曾刚 倪自翀
给排水设计:李伟 阮群
强电设计:刘雯
弱电设计:陆扬
业主:绍兴柯桥历史文化街区开发利用投资建设有限公司
施工单位:浙江荣盛建设发展有限公司
基地面积:9643平方米
建筑面积:12630平方米(其中:地上7585平方米,地下5045平方米)
设计时间:2016年5月——2019年5月
施工时间:2017年5月——2021年5月
摄影:尹明
Project Name: Keqiao Dili Square
Project Type: Cultural Architecture
Project Site: Shaoxing City, Zhejiang Province
Design Company: TJAD/Rurban Studio
Lead Architect: Gao Shan
Design Guide: Li Li
Architecture Design: Gao Shan, Li Li, Ye Wen, Zhou Jun, Zhang Suzhi
Structure Design: Zhang Zhun, Liu Jiaxing, Yu Jie
HVAC Design: Zeng Gang, Ni Zichong
Water Supply and Drainage Design: Li Wei, Ruan Qun
Power Design: Liu Wen
Weak Current Design: Lu Yang
Owner: Shaoxing Keqiao Historical and Cultural Block Development & Construction Co., Ltd.
Construction Company: Zhejiang Rongsheng Construction Development Co., Ltd.
Site Area: 9643 square meters
Building Area: 12630 square meters (7585 square meters above ground and 5045 square meters below ground)
Design Time: May 2016 to May 2019
Construction Time: May 2017 to May 2021
Photography: Yin Ming
More:同济大学建筑设计研究院若本建筑工作室。更多关于:TJAD / Rurban Studio on gooood


