Paul Gerhardt Allee大道上建成一片新城区,包括公寓、商店和办公楼。这座住宅商业两用建筑享有独特的城市环境,被用作该城区的主要购物区,并且前面建有主广场。新建筑的主要目标是强调从西部边缘地带进入新城区的道路,同时稳定、支撑周围的建筑,并以一种直截了当的形象反映这个多用途城区的各种特征。
There is a new urban quarter emerging on Paul Gerhardt Allee with apartments, stores and office space. As the quarter ’s principal shopping area complete with the main square out front, this residential and commercial property enjoys a unique urban setting. The primary ambitions of the new build are to highlight the way into the quarter at its western edge, to act as a stabilizing element for the surrounding buildings and to reflect the different features of this multi-purpose urban landmark in a straightforward and intuitive way.
▼项目概览,overall view© Brigida González
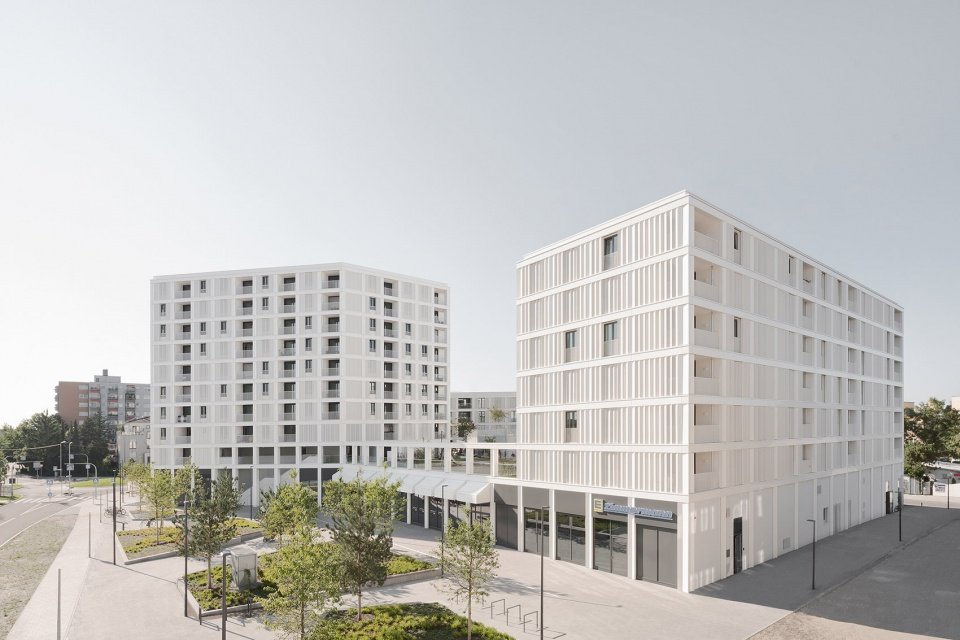
▼从路口望向建筑,building appearance viewing from crossroad© Brigida González
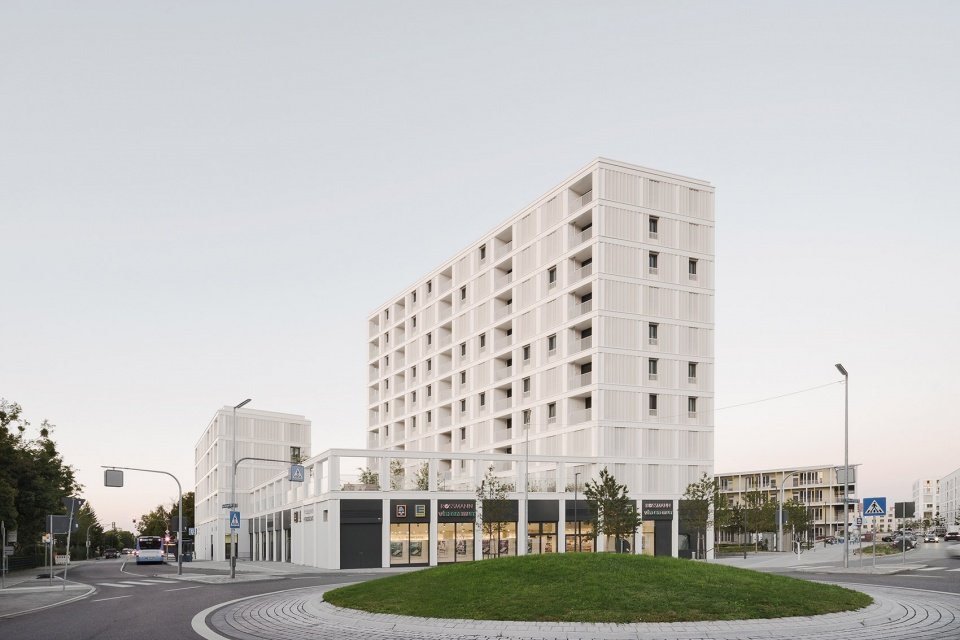
这座住宅商业两用建筑被明亮的白色外墙整个包覆,外观飘逸而优雅,布局独特而有特色。地面层裙房占据整个用地面积,其上是三个多边形结构体。从Paul Gerhardt Allee大道上看过来,三个结构体中最高的一个被视作新社区的大门,引人注目,热情欢迎居民。其他两个相互抵消,高度交错。由此产生的建构组合中和了传统建筑的轮廓和街区内的新建筑外观,取得了平衡。
With bright white exteriors throughout, this residential and commercial building has an ethereal, elegant appearance, while the layout is distinctive and differentiated. There are three polygonal structures res- ting on a ground-floor pedestal that covers the entire footprint. Seen from Paul Gerhardt Allee, the tallest of the three structures acts as an eye-catching and welcoming gateway to the new neighborhood. The other two are offset from one another and staggered in height. The resulting tectonic mix mediates between the contours of the legacy architecture and the neighboring new builds, creating a balanced effect.
▼底层裙房作为商店,stores located in the ground-floor pedestal© Brigida González
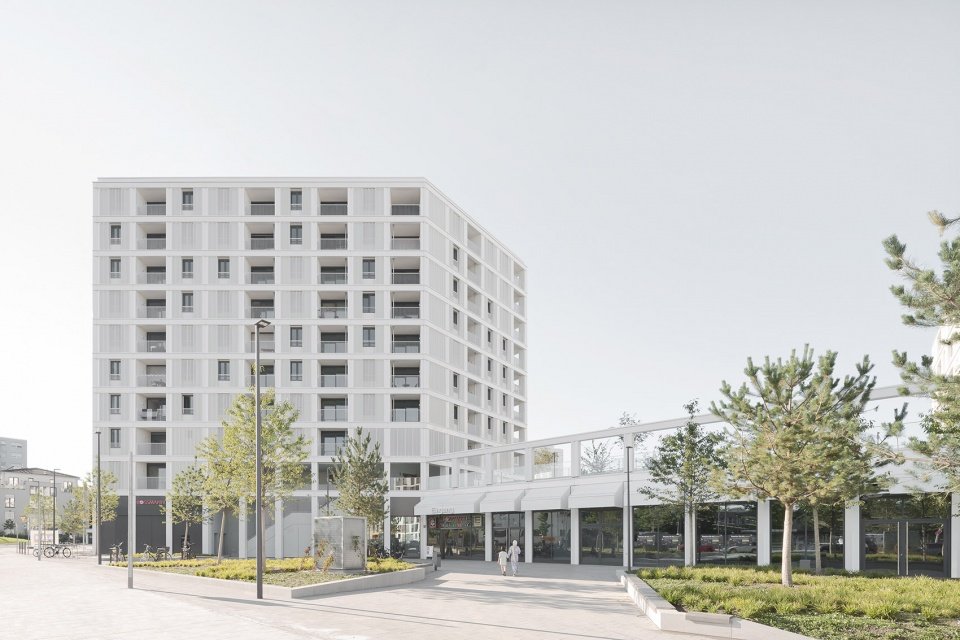
▼建筑立面,facade of the building© Brigida González
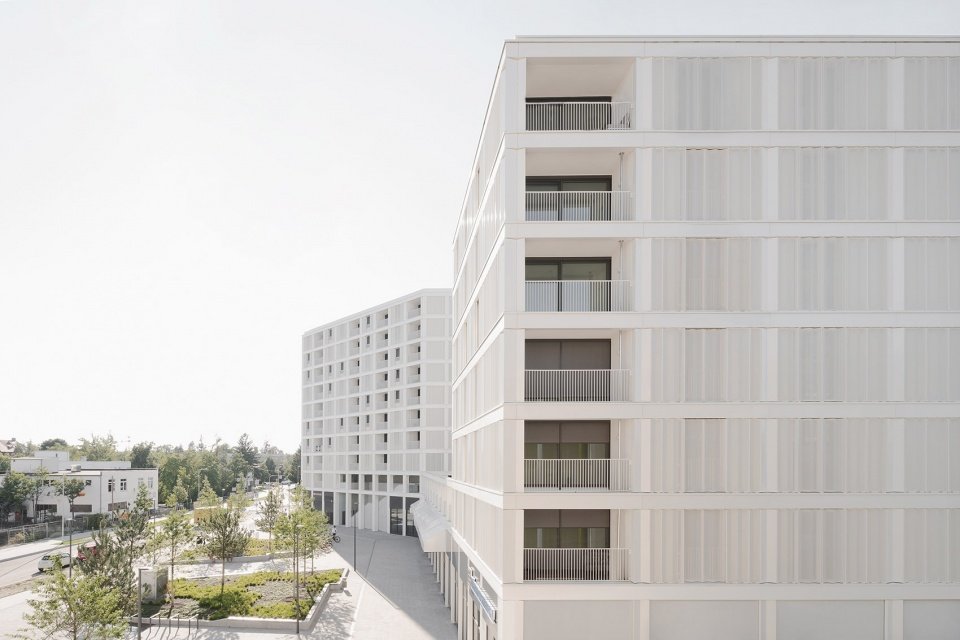
▼屋顶公园概览,overview of the rooftop garden© Brigida González
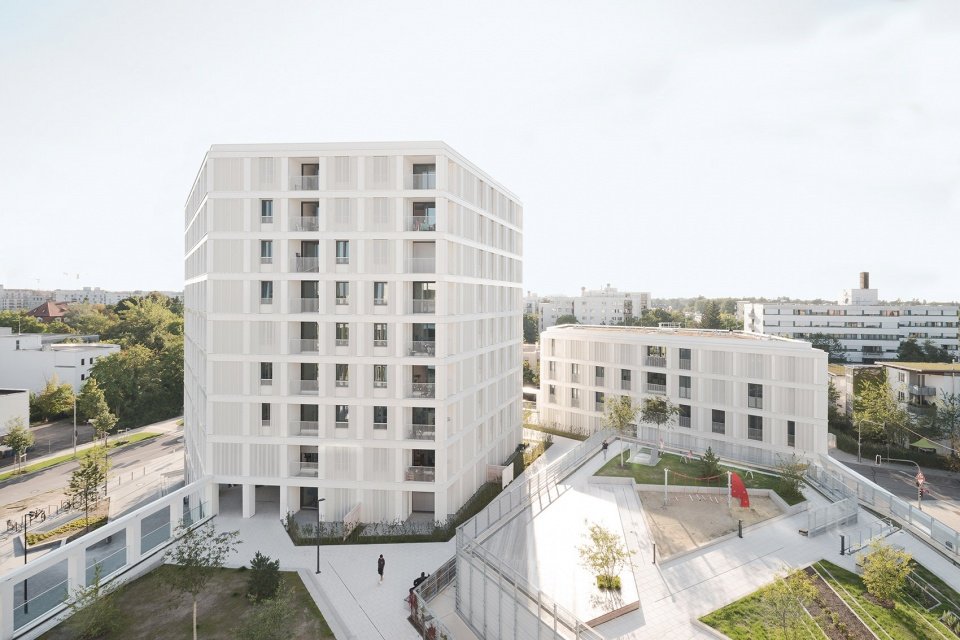
▼屋顶露台有丰富的景观及活动区,rooftop terrace with extensive landscaping and recreational areas© Brigida González
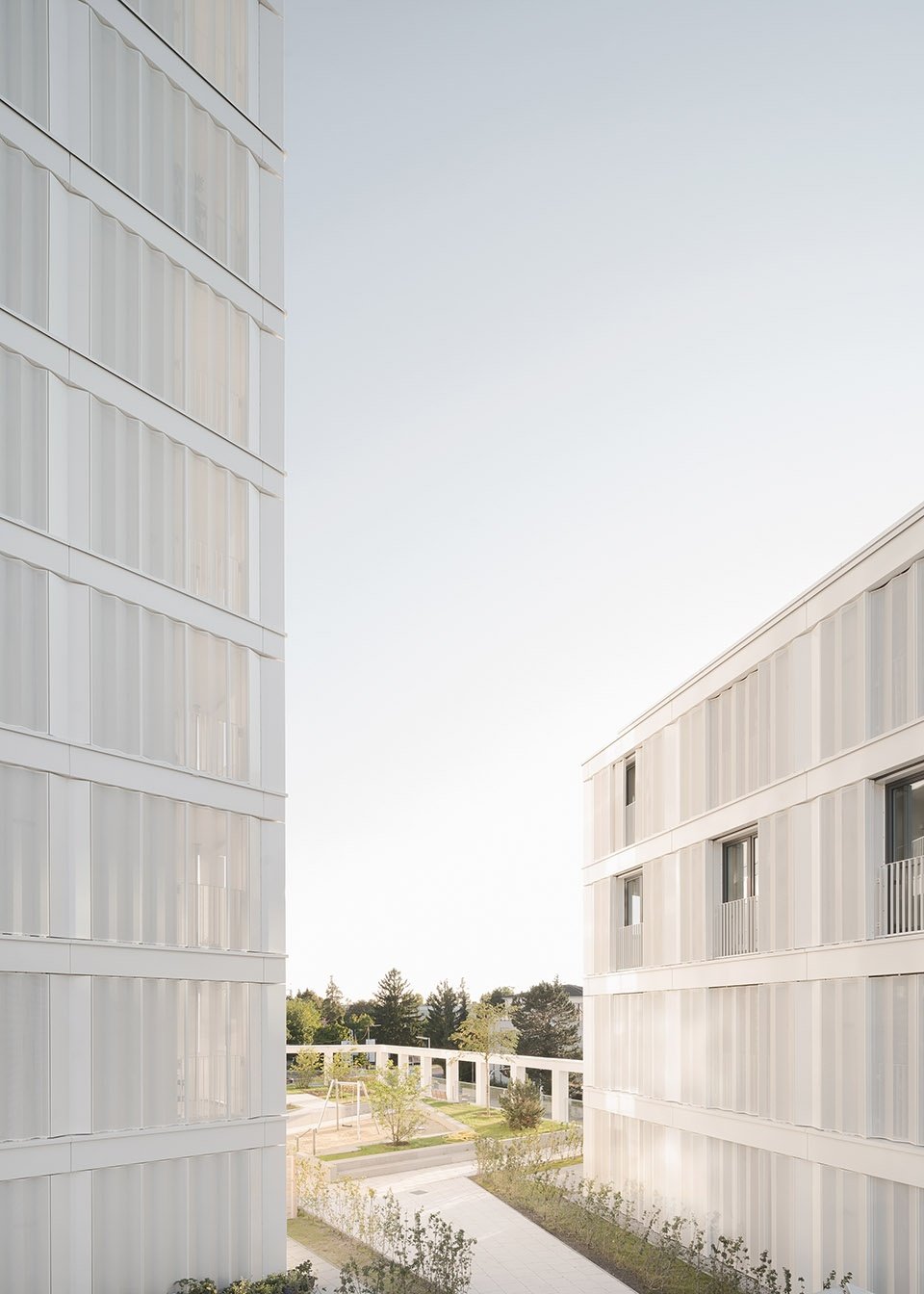
商店、餐厅和当地的便利设施都位于底层的裙房上,可由共享前厅或直接从主广场进入。上面的楼层与商业、公共区域分开,通向大约160个住宅单元。大多数公寓都是东或西朝向,较大的单元则东西通透,宽敞的阳台增加了公寓的吸引力。半公共的室外楼梯通向一层屋顶上的露台,那里有丰富的景观,以及各种娱乐和游玩区。这个屋顶花园被白色藤架包围,是所有居民的共享空间。
The shops, restaurants and local amenities will all be located in the ground-floor pedestal, which is accessible from the shared vestibule or directly from the main square. On the floor above, and therefore separate from the commercial, public zones, are the entrances to the roughly 160 residential units housed in the upper blocks. Most of the apartments have an east-west orientation, with the larger of the units facing both sides, and spacious terraces that increase the apartments’ appeal. A semi-public exterior staircase leads to the rooftop terrace above the ground floor, where there is extensive landscaping as well as a variety of recreational and play areas. This roof garden, enclosed by a white pergola, is a shared space for all residents.
▼屋顶露台一角,rooftop corner© Brigida González
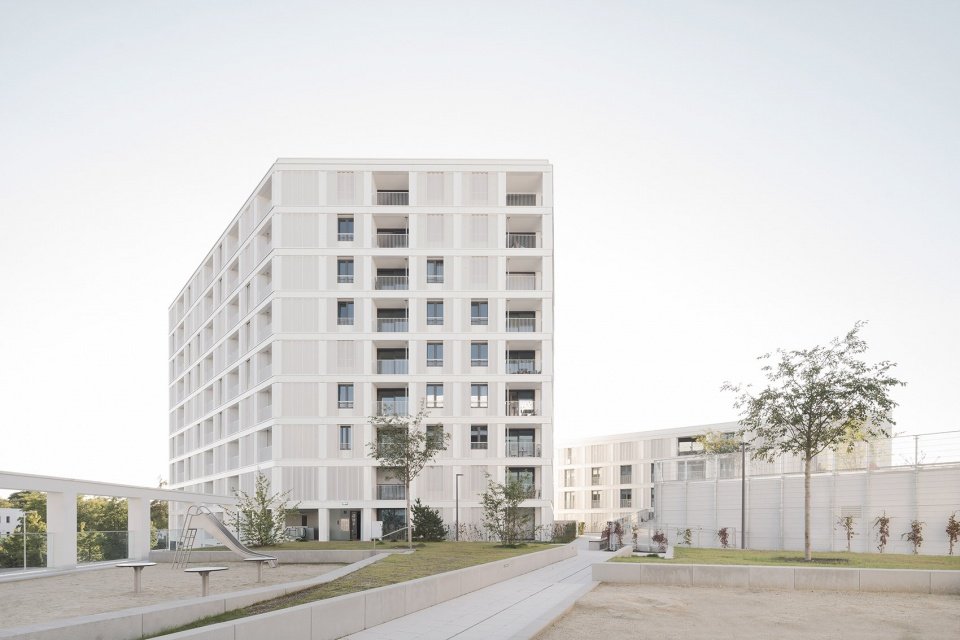
▼屋顶花园是所有居民的共享空间,roof garden is a shared space for all residents© Brigida González
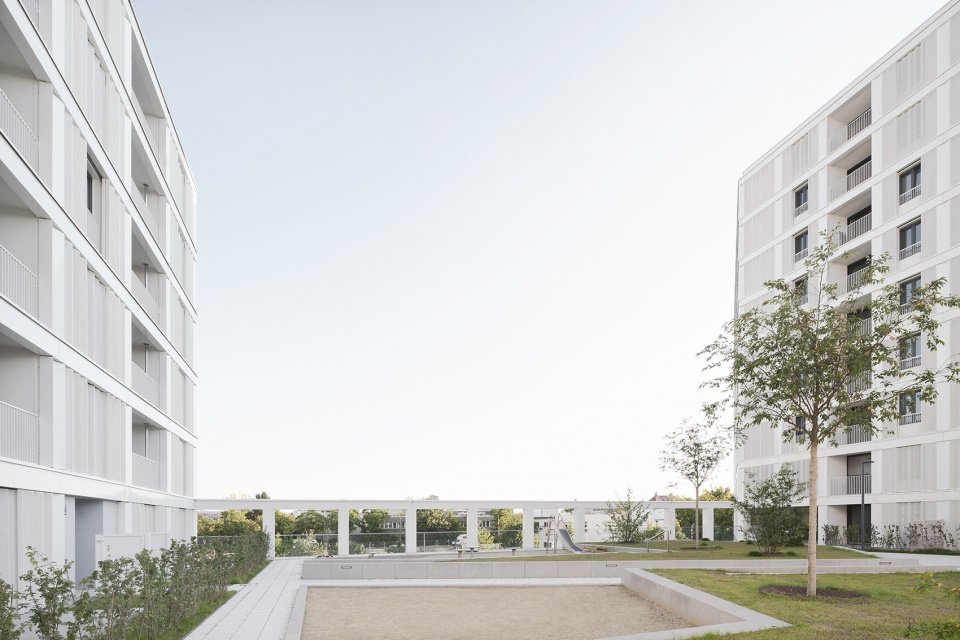
▼从屋顶平台望向其中一座公寓楼,one apartment buildings viewing from rooftop terrace© Brigida González
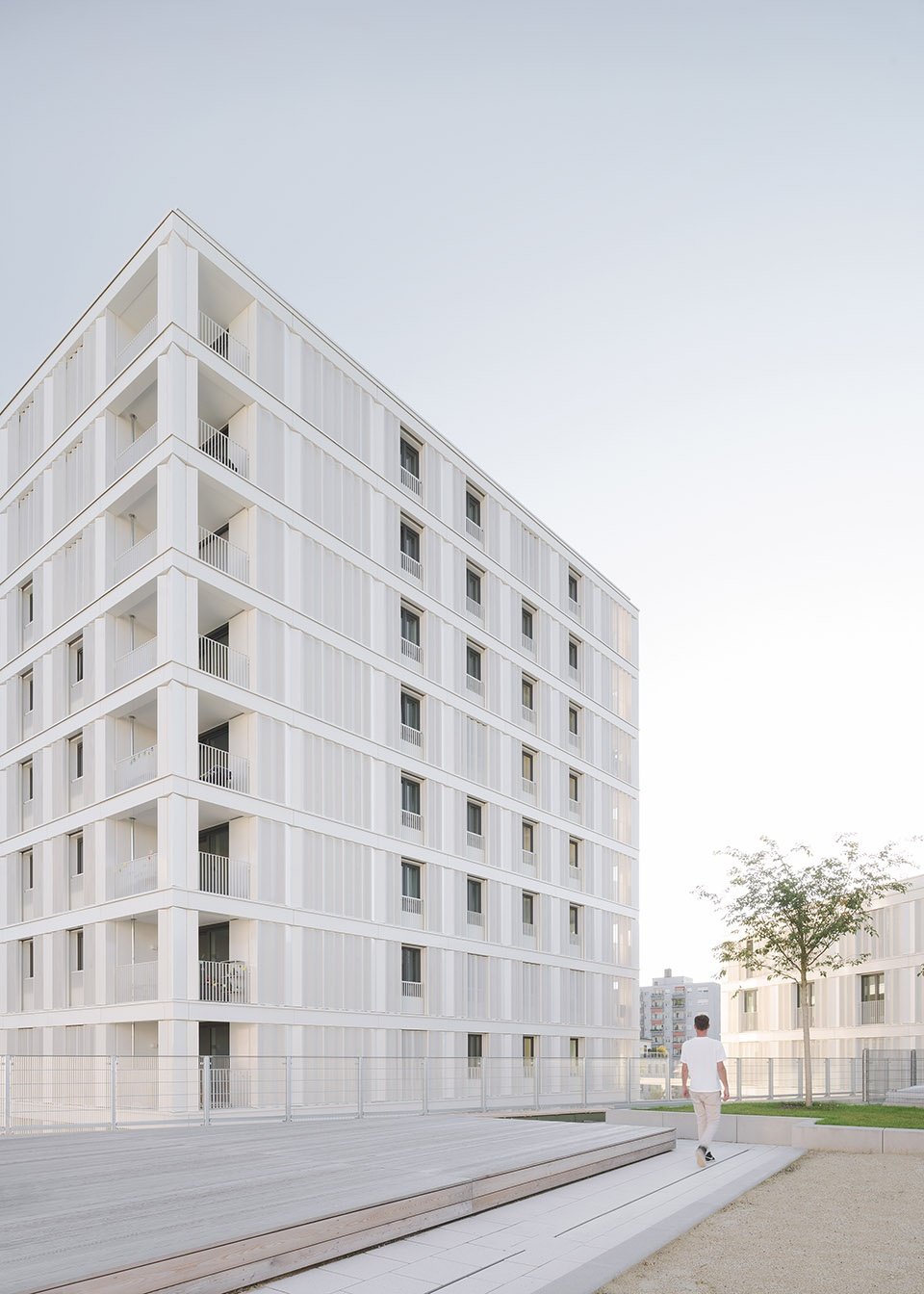
▼立面上的折叠金属板一些是固定的,另一些则是可伸缩的,some folded metal screens in facade are stationary and others retractableleft © Brigida González; right ©Kim Fohmann
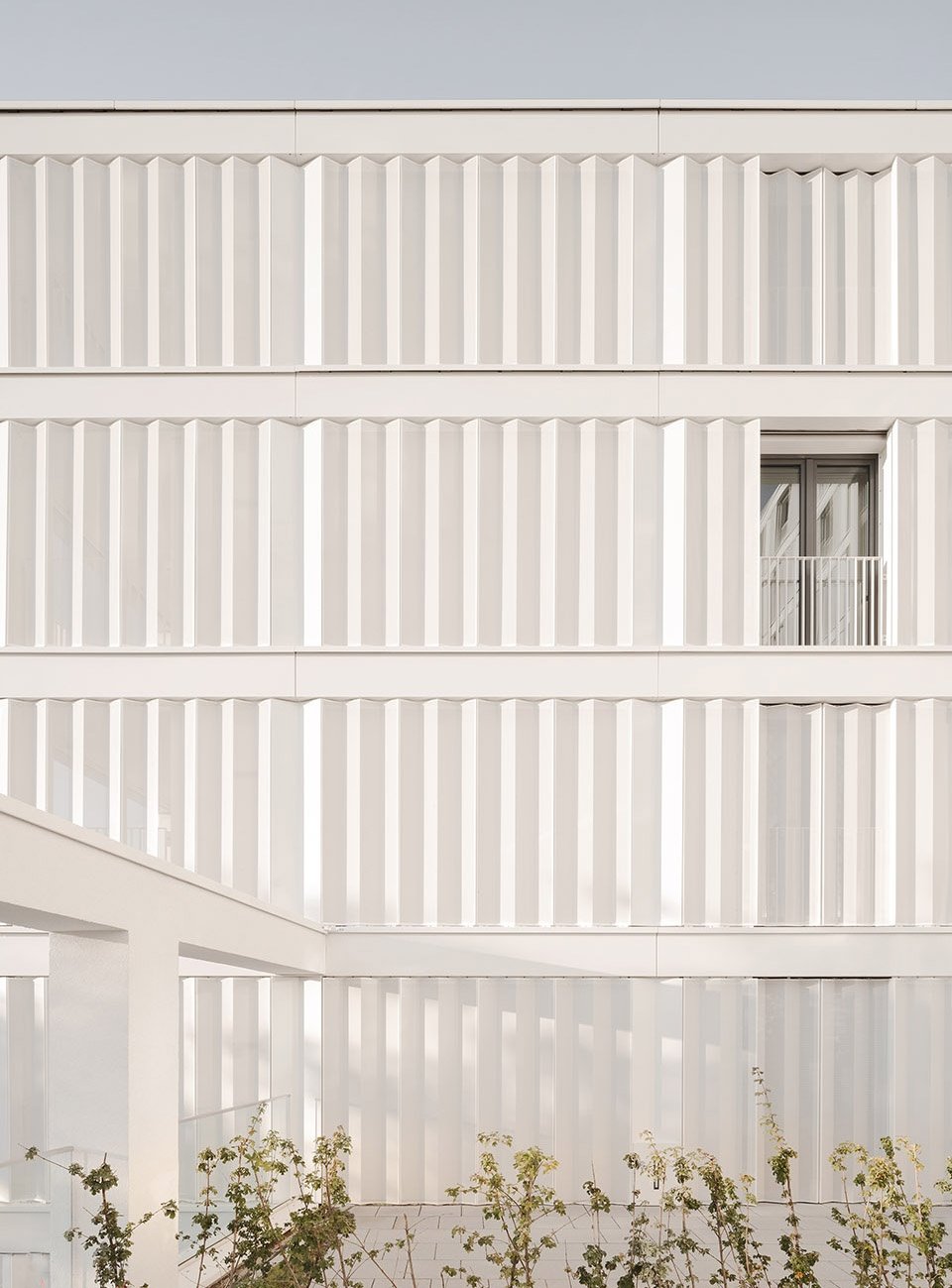
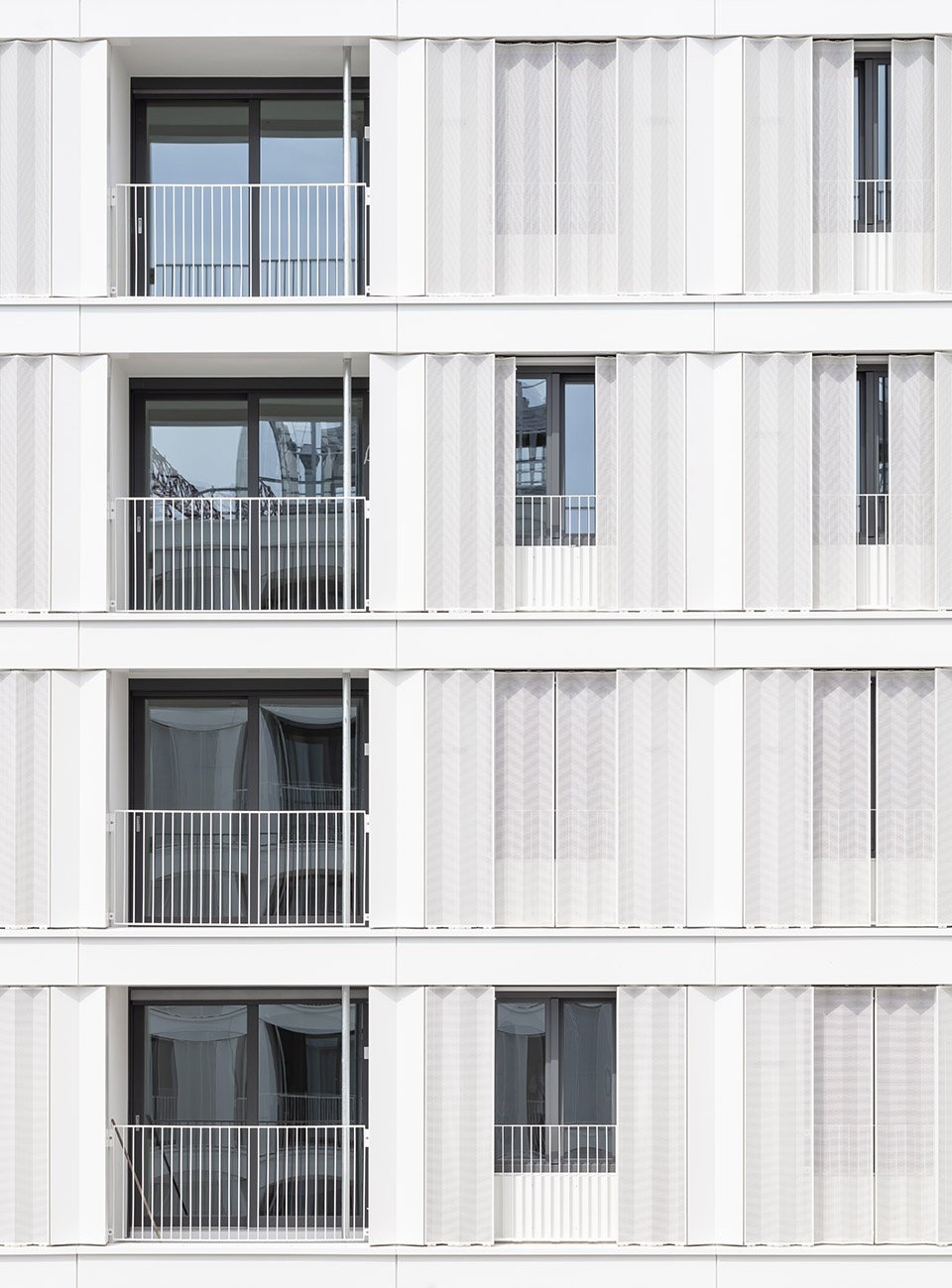
可变立面网格叠加在不同的建筑上,形成震撼的整体效果。网格中带有折叠的金属板,其中一些是无孔的,另一些则是穿孔的;一些是固定的,另一些则是可伸缩的。这使得裙房上的三座高楼都有不同的外观,取决于你的观察视角,呈现或为透明,或稳固。同时,居民可以使用可收缩金属板从而自行调整公寓的内外视野。
The variable façade grid superimposed across the different buildings makes for a striking overall effect. There are folded metal screens incorporated into the grid, some of which are solid and others perforated, some stationary and others retractable. This gives all three high-rises on the pedestal a different appearance depending on your vantage point, presenting as transparent and then more solid. At the same time, residents can adjust the views into and out of the apartments themselves using the retractable screens.
▼半公共的室外楼梯通向屋顶露台,a semi-public exterior staircase leads to the rooftop terrace© Brigida González
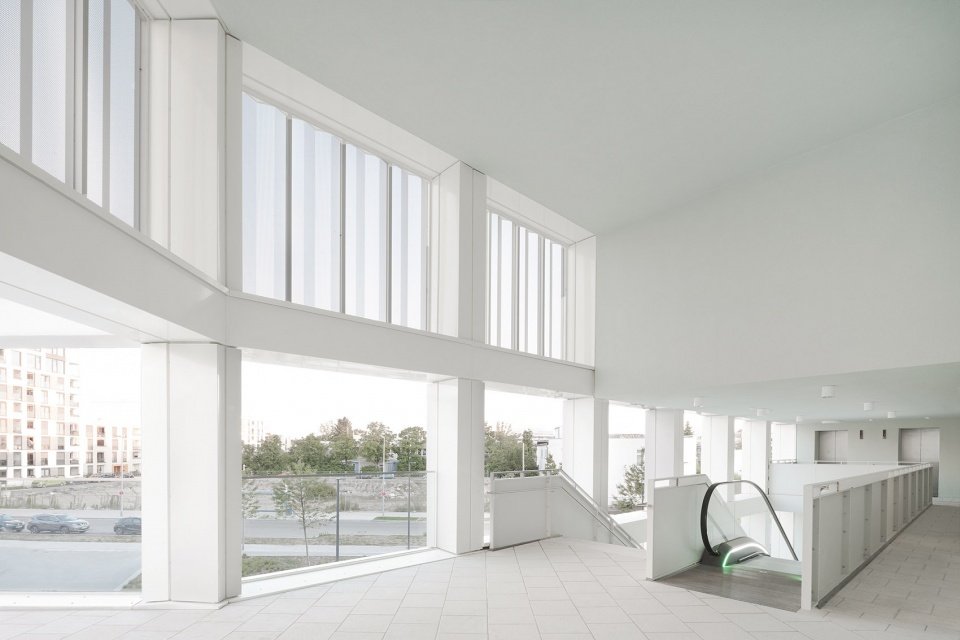
▼居民可以使用可收缩金属板从而自行调整公寓的内外视野,residents can adjust the views into and out of the apartments themselves using the retractable screens©Kim Fohmann
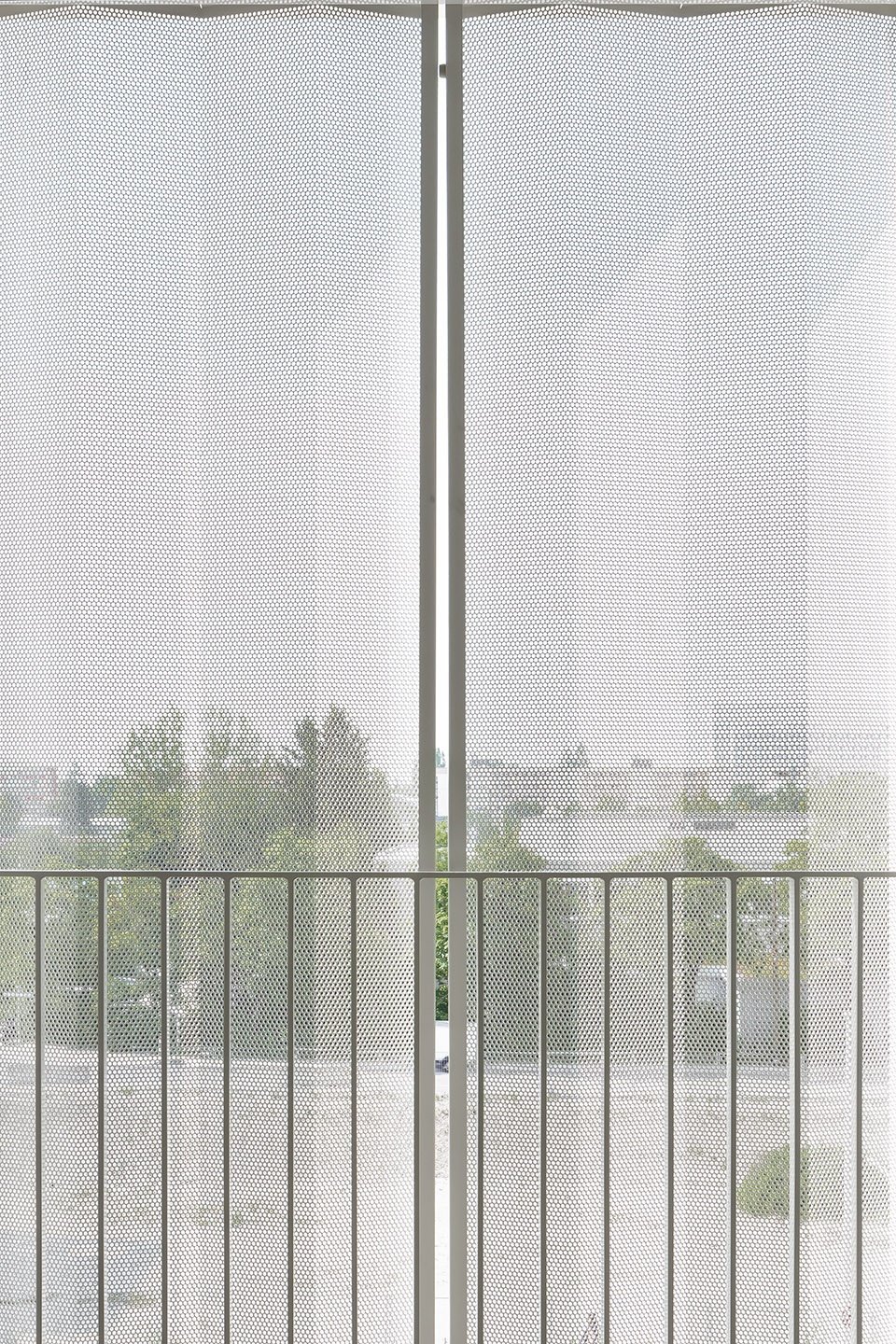
▼总平面图,site plan© allmannwappner
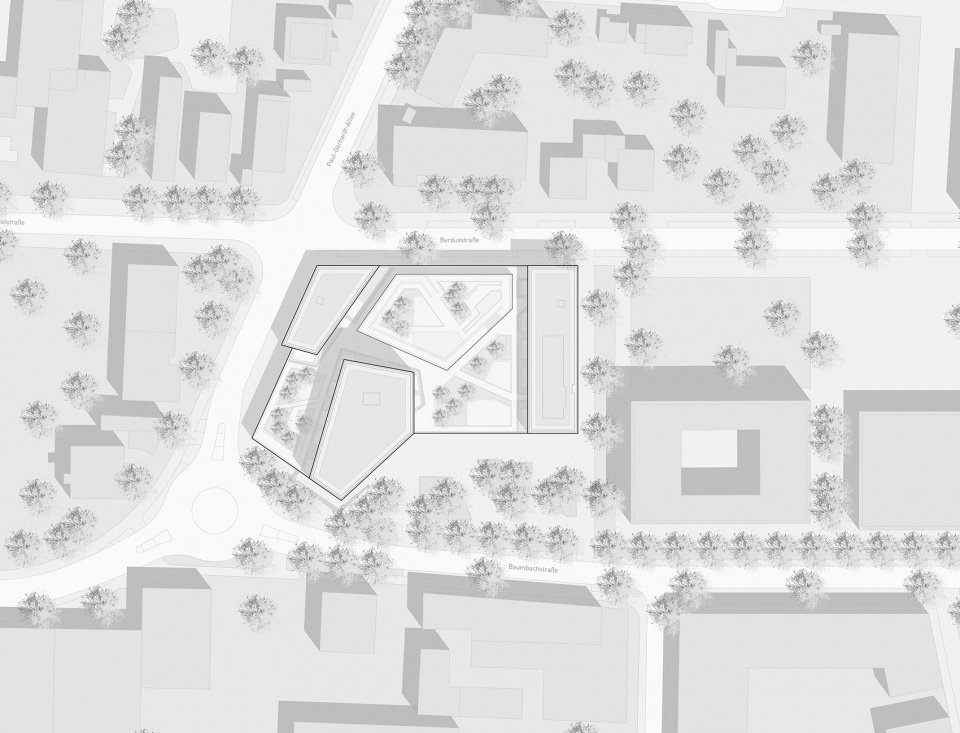
▼首层平面图,ground floor plan© allmannwappner

▼首层平面图,ground floor plan© allmannwappner
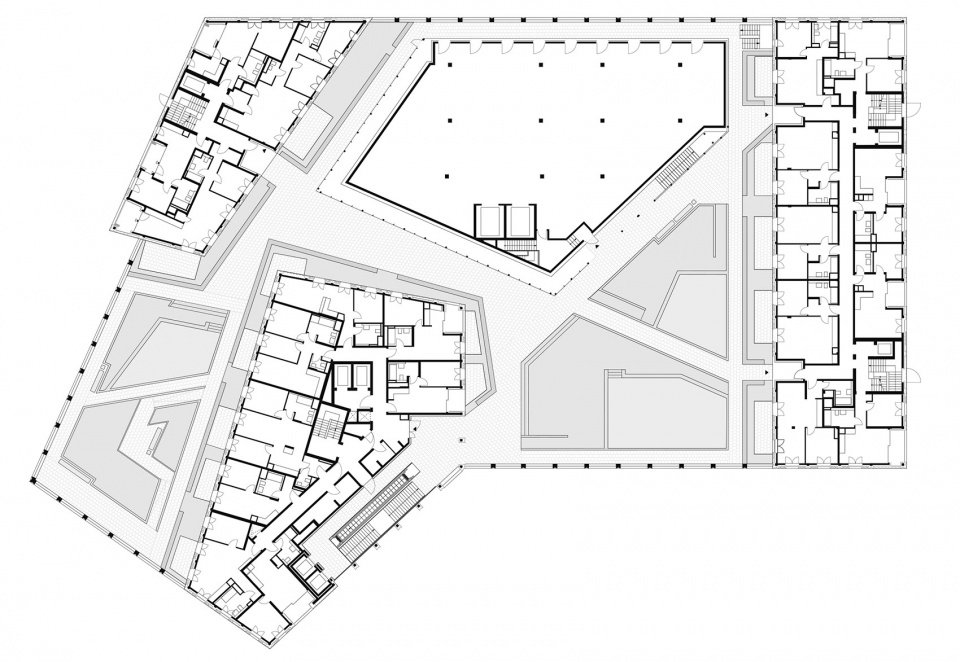
▼二层平面图,first floor plan© allmannwappner
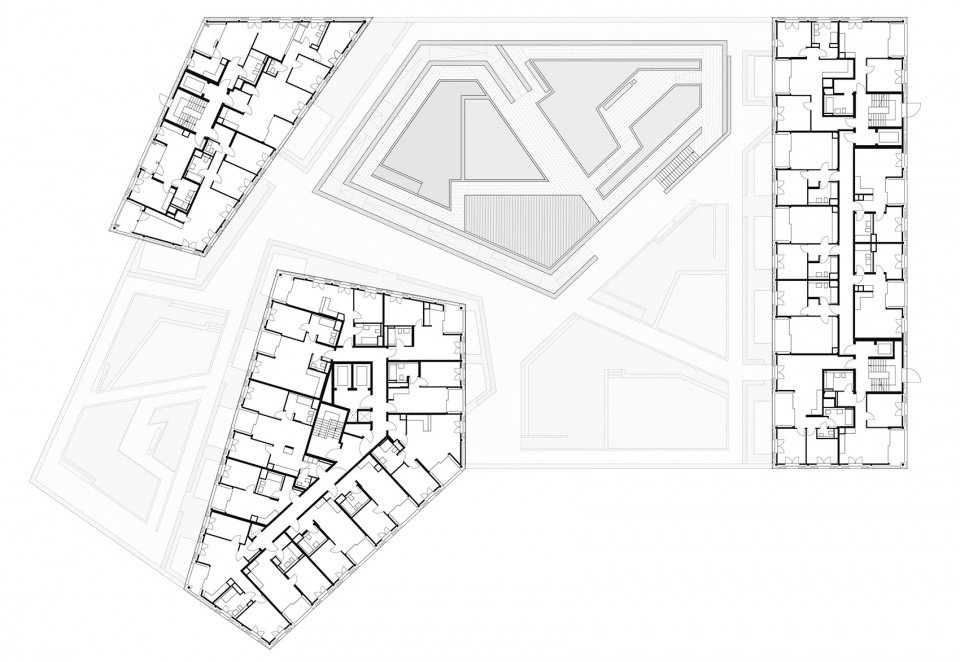
▼上层平面图,upper floor plan© allmannwappner
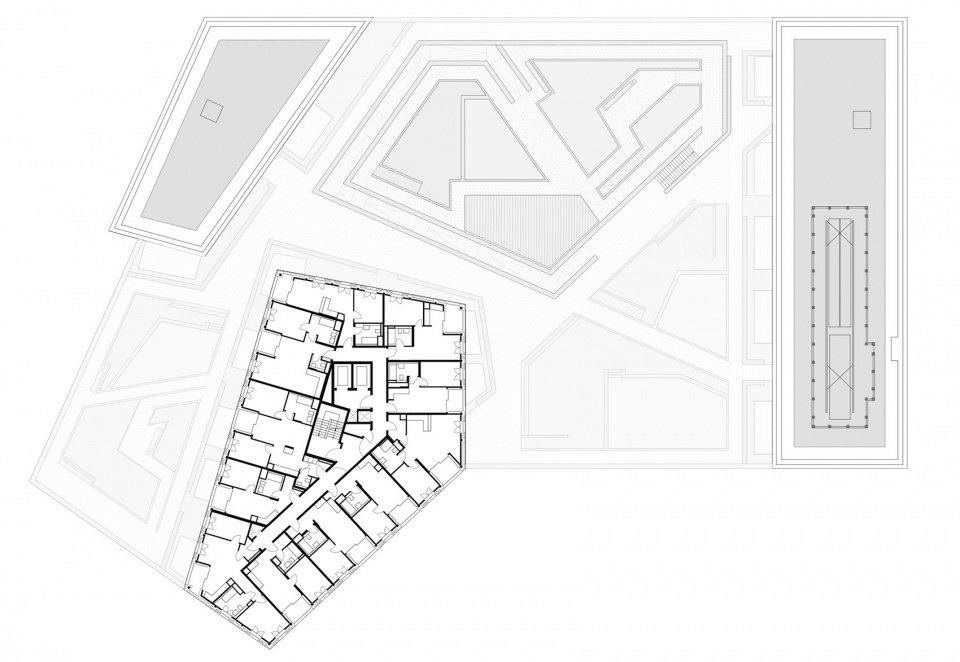
▼屋顶平面图,roof floor plan© allmannwappner
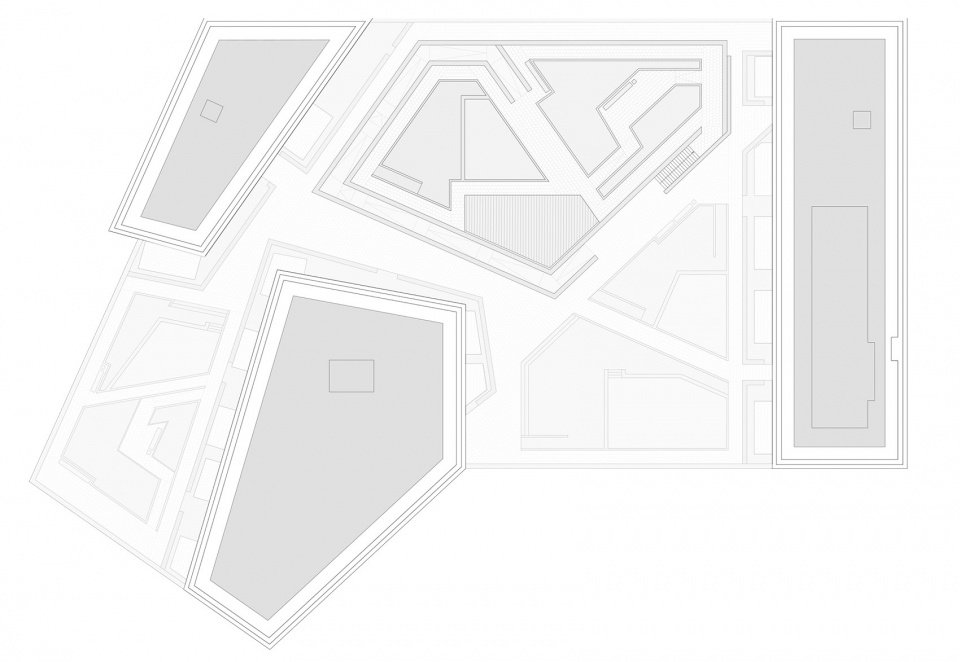
▼剖面图,section© allmannwappner
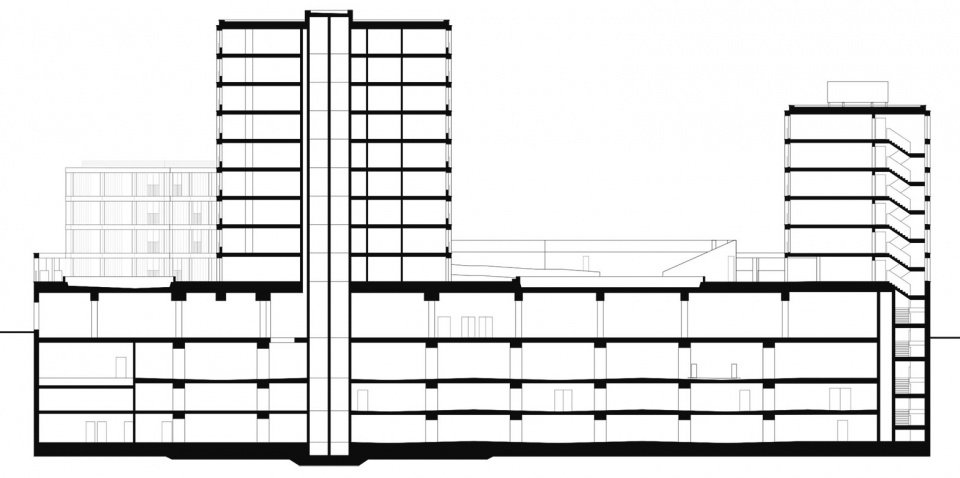
Competition 2016: 1st Prize
Client: Münchenbau Bauträger GmbH
Project Phase: 07/2016 – 08/2021
Service Phase: Lph 1 – 5
Gross Floor Area: 39.750 m
Team Realisation:
Manfred Sauer (Team Leader), Katrin Bell, Ulrike Fuchs, Christopher Hazard, Torsten Salzmann (Project Leader), Zajnab Ali, Sabrina Bergmann, Viktoria Blum, Markus Böhm, Flo Burkhard, Kevin Chen, Marcela Doležalová, Alexandra Dürrhammer, Alan Dzhibilov, Kristina Ehrminger, Marcel Fuckel, Jenny Fung, Diego Gnoato, Eugenia Gross, Nicole Hansmeier, Henrike Jahns, Nino Jakovljevi ć, Katja Jantzen, Juliane Klein, Simon Kochhan, Simon Köppl, Maurizio Maggi, Claudia Mehlert, Gregory Nuñez Fructuoso, Philipp Pott, Rebecca Pröbster, Marta Prokop, Manuel Riavez, Emanuel Schöbe, Pavel Shcherbakov, Kathleen Streifeneder, Edita Strejčková, Patrik Uchal, Elisabeth Willeitner, Michael Wondré, Rouven Würfel
Team Competition:
Prof. Carola Dietrich, Alexandra Wagner, Pavel Shcherbakov, Simon Kochhan, Philipp Vogeley
Landscape Design: realgrün Landschaftsarchitekten, Munich
Photos: Brigida González, Stuttgart; Kim Fohmann, Munich
Press Contacct: Josse Freund, pr@allmannwappner.com, 089 139 925 17
More:allmannwappner。更多关于:allmannwappneron gooood


