厚木森林环境研究中心位于日本神奈川县厚木市森之里地区,是专业下水道管网管理清洁公司“管清工业”的培训基地。我们向客户提议,在原本作为停车场的设施入口处,为游客打造一个广场。
The Atsugi Forest Environmental Research Center, a training facility owned by Kansei Kogyo, which specializes in the management and cleaning of sewer pipe networks, is located in the Morinosato district of Atsugi City, Kanagawa Prefecture, Japan. We proposed to the client to create a plaza for visitors at the entrance to this facility, which was originally a parking lot.
▼项目俯瞰,aerial view of the project© Vincent Hecht
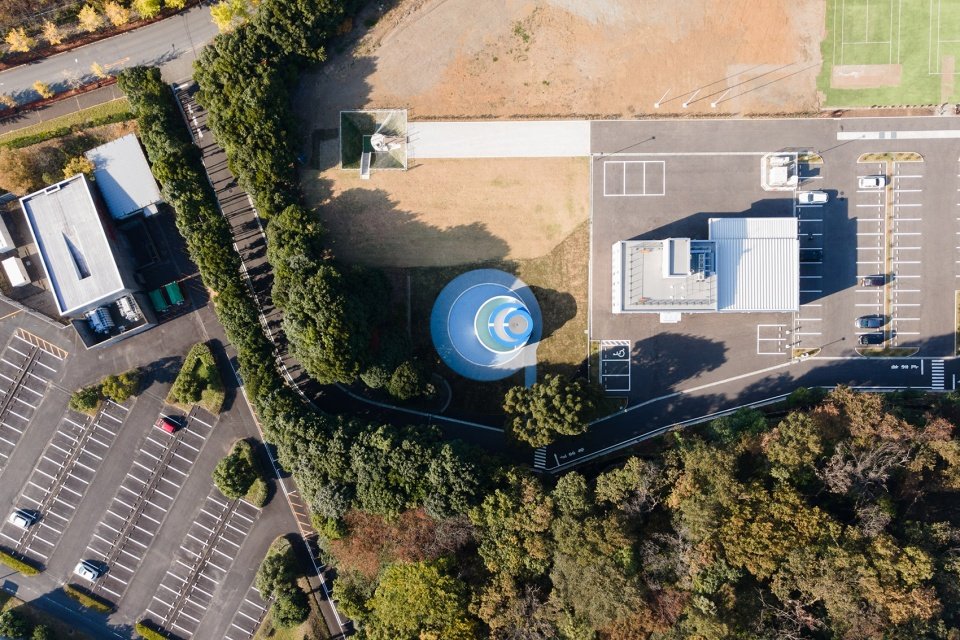
▼正立面,frontal facade© Vincent Hecht
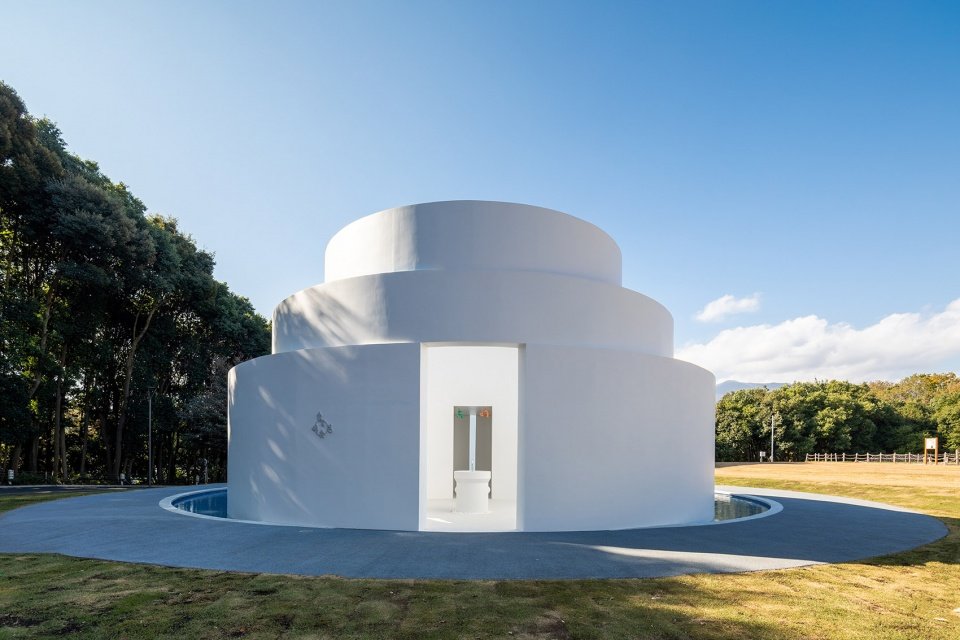
▼侧立面,lateral facade© Vincent Hecht
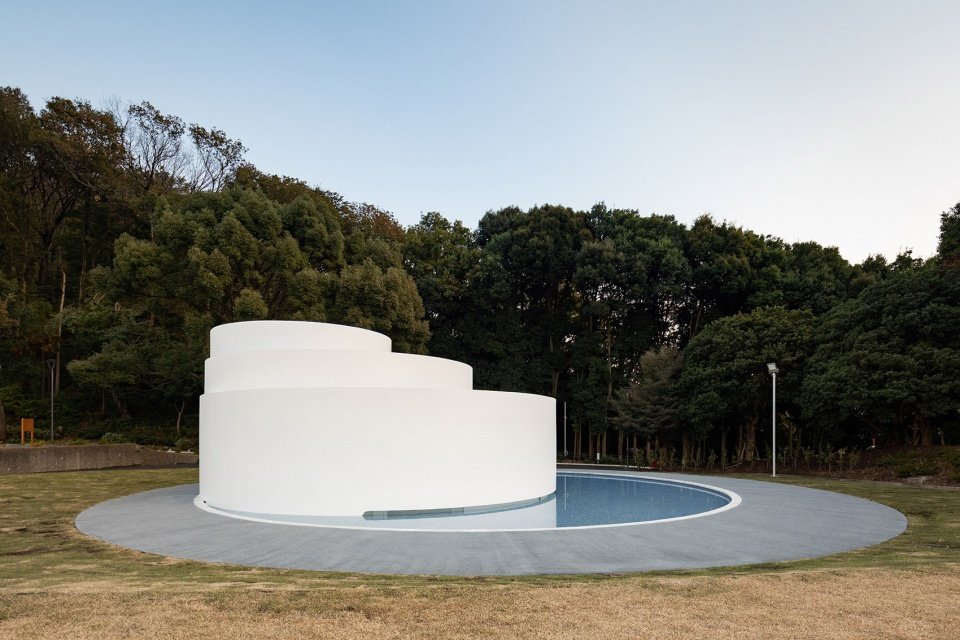
室外卫生间、室外盥洗盆和消防水井等元素通常位于公园的角落,但在这里却与用作消防井的水景庭院结合在一起,被放置在场地中心,创造了一个高度集中式广场,成为公司的门面。圆形的水景庭院是周围的草地的延续,在这之中我们设计了一个里外三层的圆形空间,增强了广场的中心性,并在圆形庭院内部与外部的水景之间创造了不同的关系。
▼通常被放置在角落的卫生间、盥洗盆与水井在本项目中作为集中式布局的核心,outdoor toilets, washbasins and wells, which are in a corner of the park, were integrated and placed in the center of the centripetal plaza here© T2P Architects Office
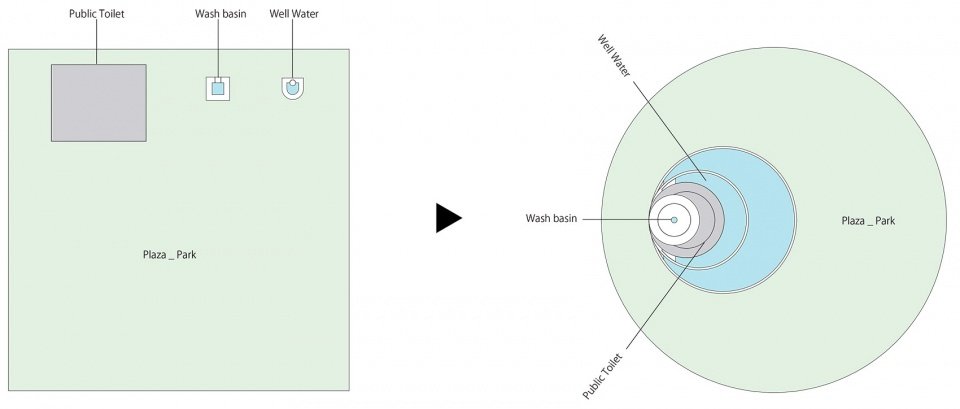
Elements such as outdoor toilets, outdoor washbasins, and disaster prevention wells, which are usually located in a corner of the park, were integrated with a water garden utilizing well water and placed in the center of the site to create a highly centripetal plaza that will be the face of the company.On the circular water garden, which is continuous with the surrounding grass, we designed a three-layered circular space that enhances the centrality of the plaza and a different relationship with water inside and outside the circular space.
▼卫生间入口,entrance of the restroom© Vincent Hecht
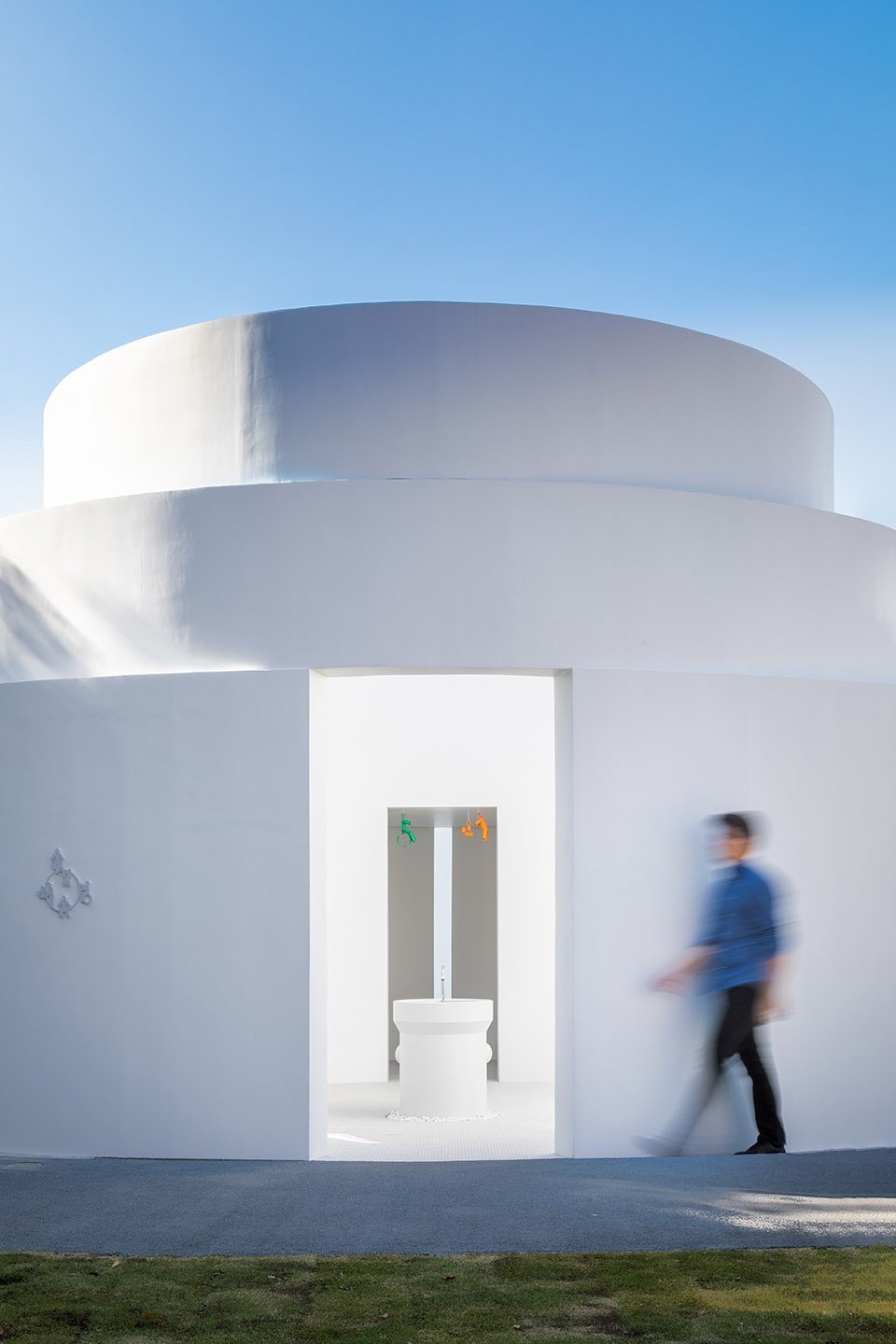
▼卫生间一角,corner of therestroom© Vincent Hecht
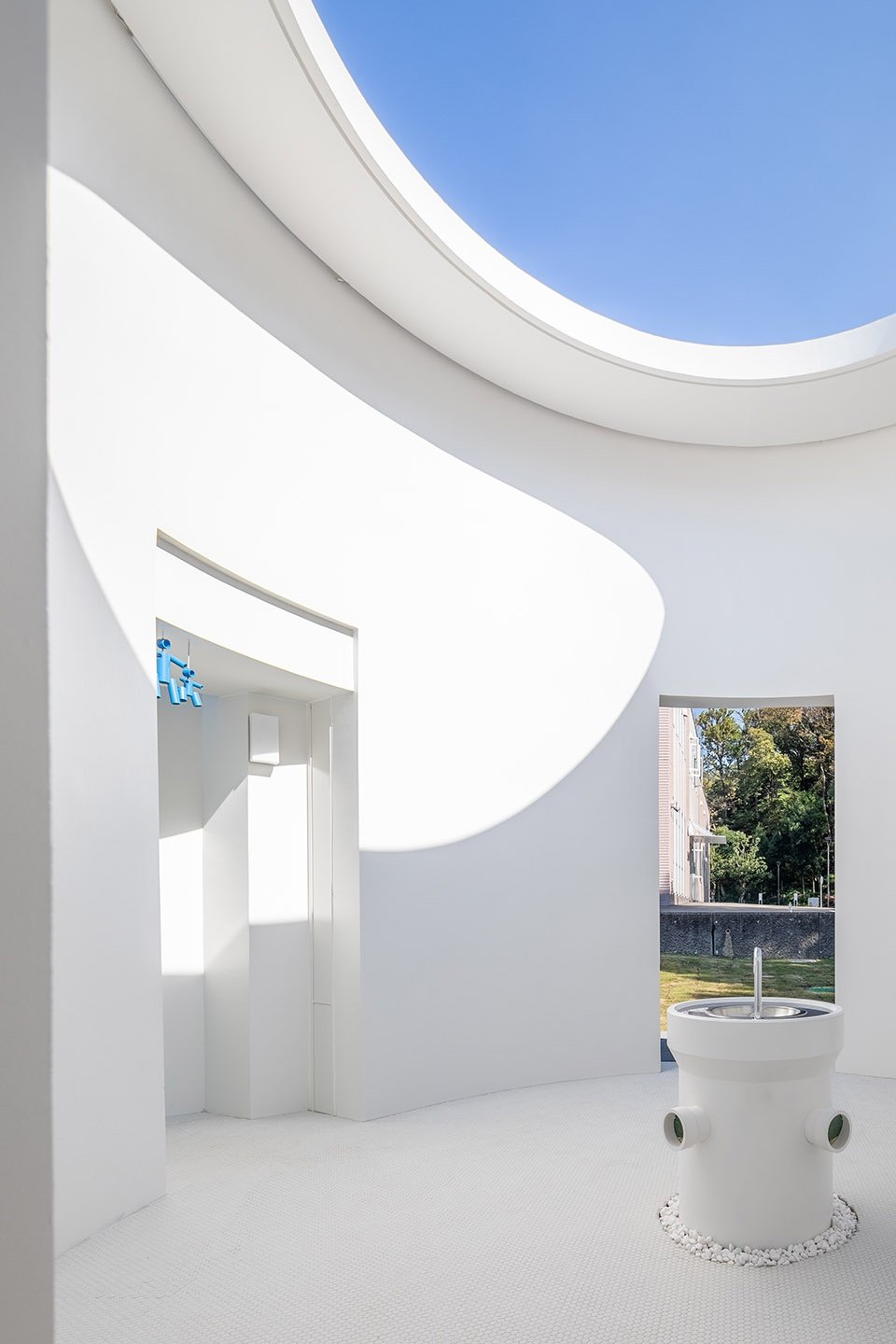
▼中心布置有盥洗盆的庭院,courtyard with wash basin in the center© Vincent Hecht
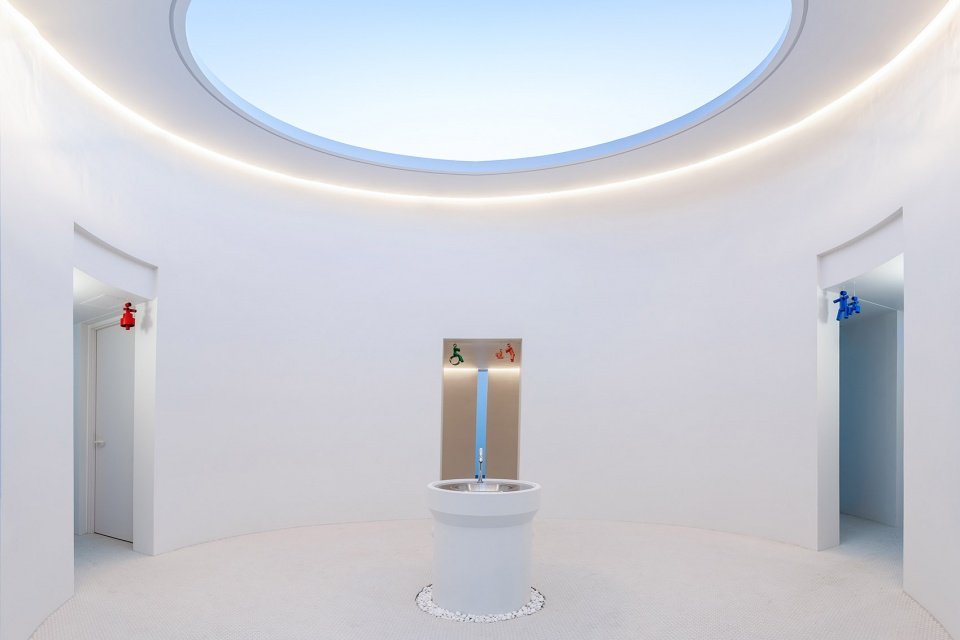
▼卫生间庭院上部开口, opening of the reatroom courtyard© Vincent Hecht
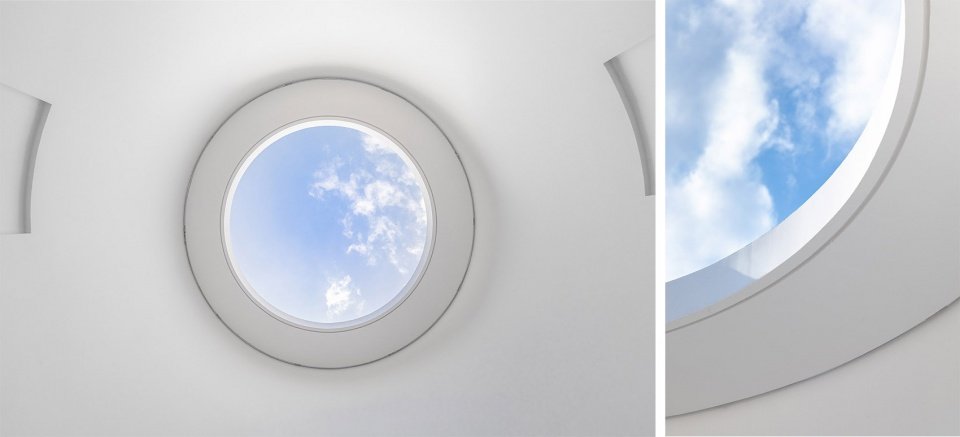
中央庭院是一个室外的室外盥洗槽,人们可以在这里感受到水在庭院里流动的声音。环绕庭院的四间洗手间,每一间都能看到庭院的水景,它们是十分安静的空间,独立墙壁阻挡了外界的视线。另一方面,漂浮于水面之上的墙体外侧被规划为一个活跃的水面区域,作为草地的延续供孩子们玩耍。抽象的白色空间放大了水的存在,反映了公司对纯净水质始终如一的承诺。
The central courtyard is an outdoor washbasin space where one can feel the sound of the water flowing in the water garden. The four restrooms surrounding the courtyard, each with a view of the water garden, are quiet spaces with independent walls that block the view of the outside. On the other hand, the outside of the floating wall was planned as an active water area for children to play with water in continuity with the grass. The abstract white space that amplifies the presence of water reflects the company’s continued commitment to purity.
▼水景庭院的独立墙壁阻挡了外界的视线, water garden with independent walls that block the view of the outside © Vincent Hecht
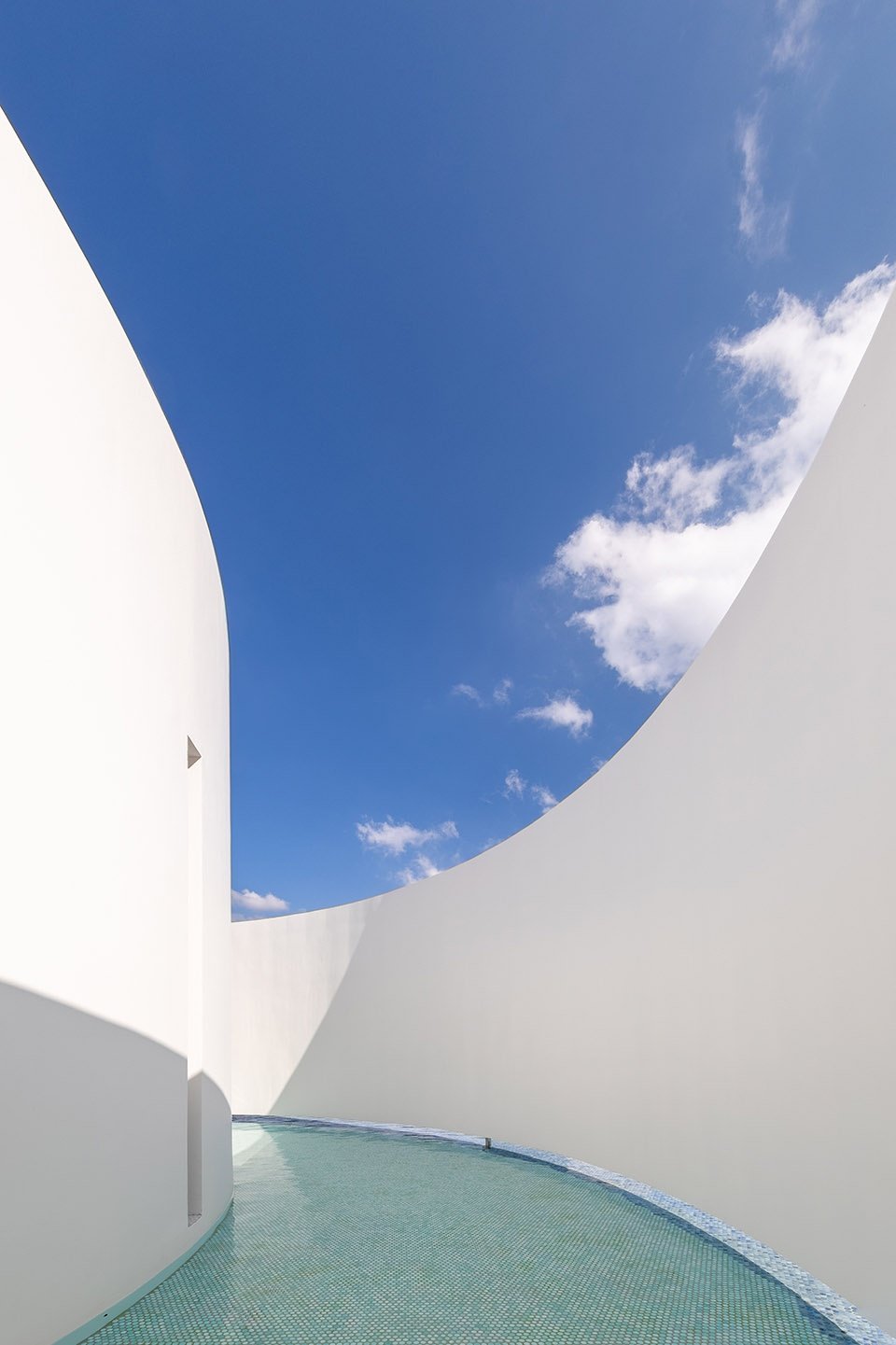
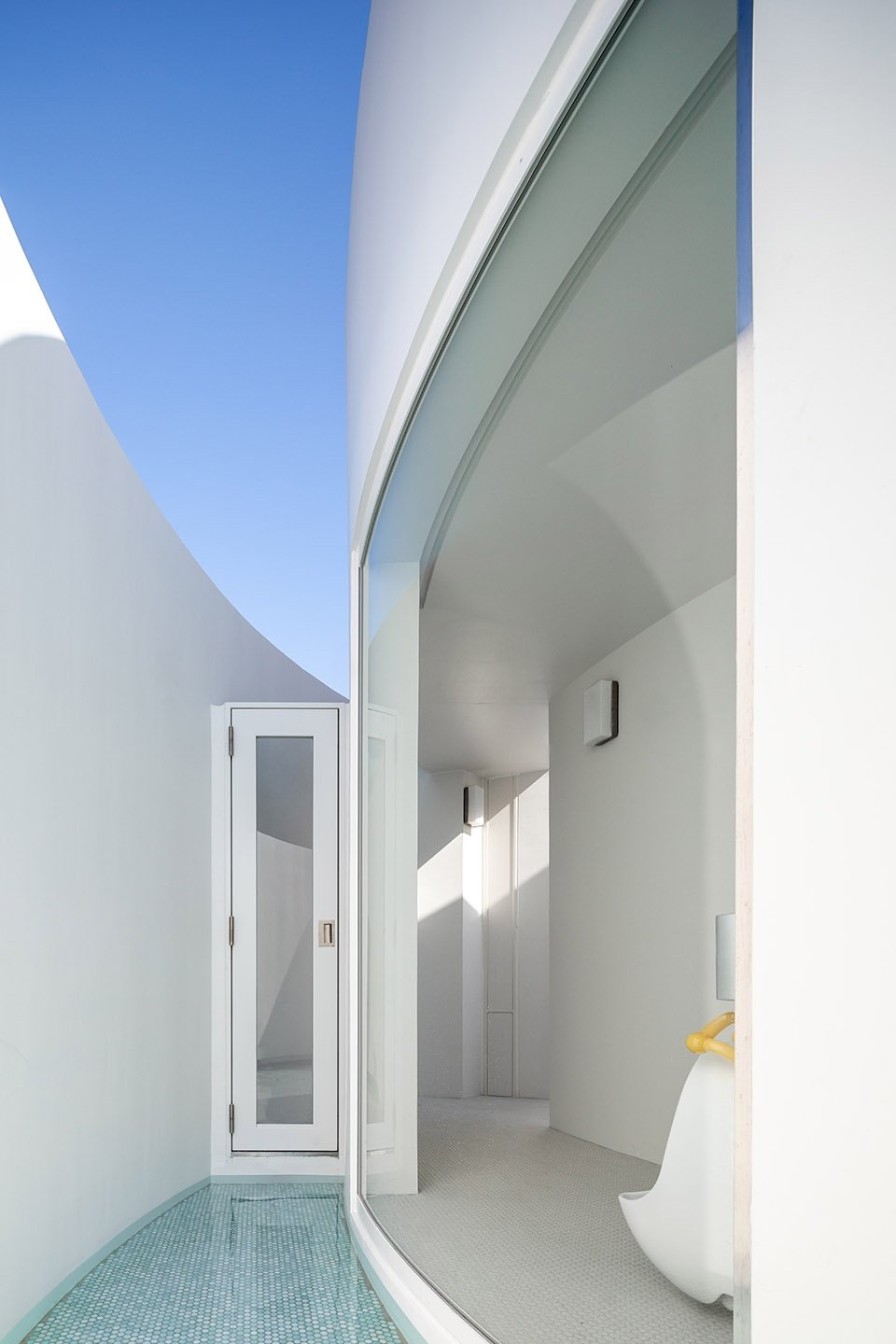
▼每一间都能看到庭院水景,each toilet with a view of the water garden © Vincent Hecht
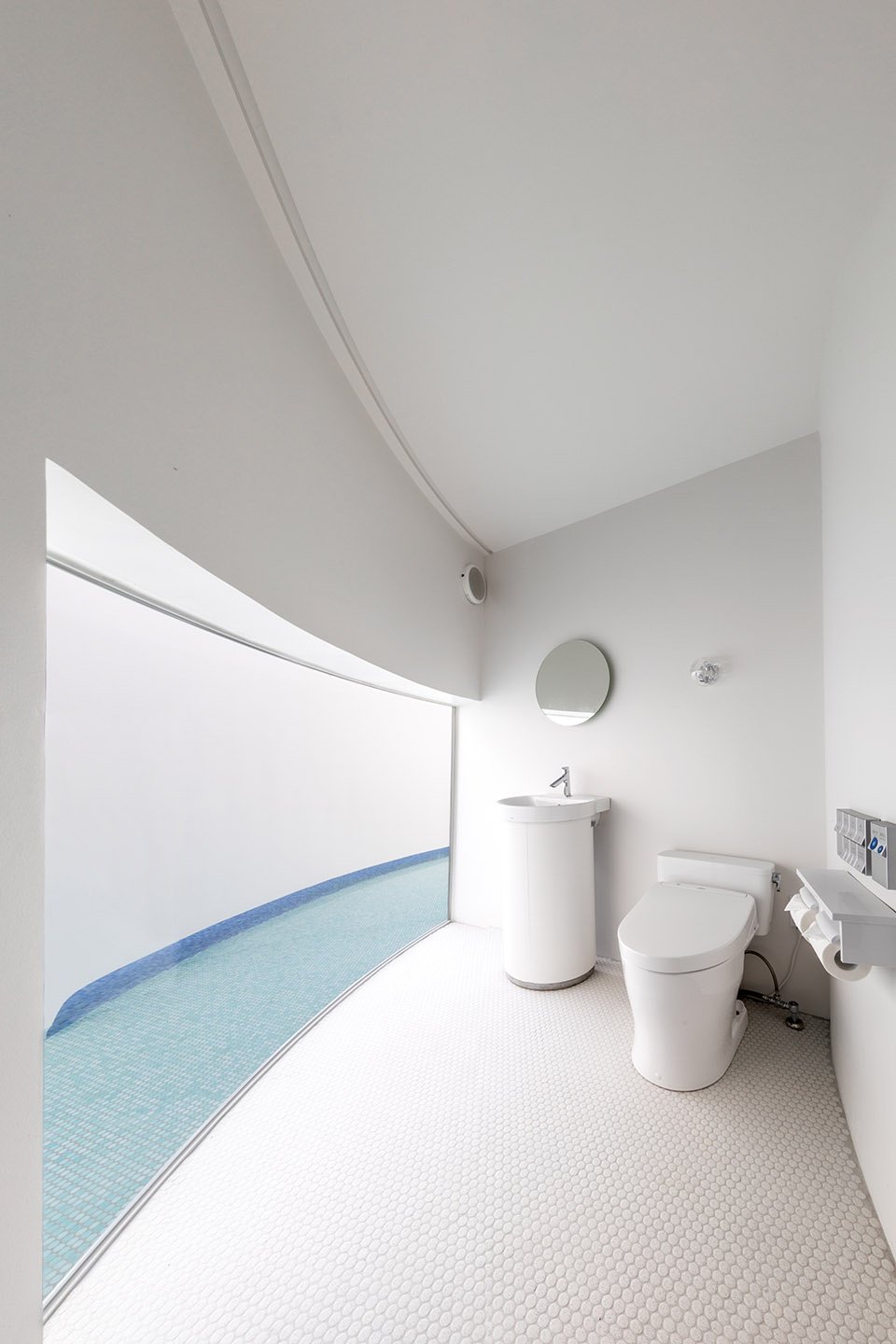
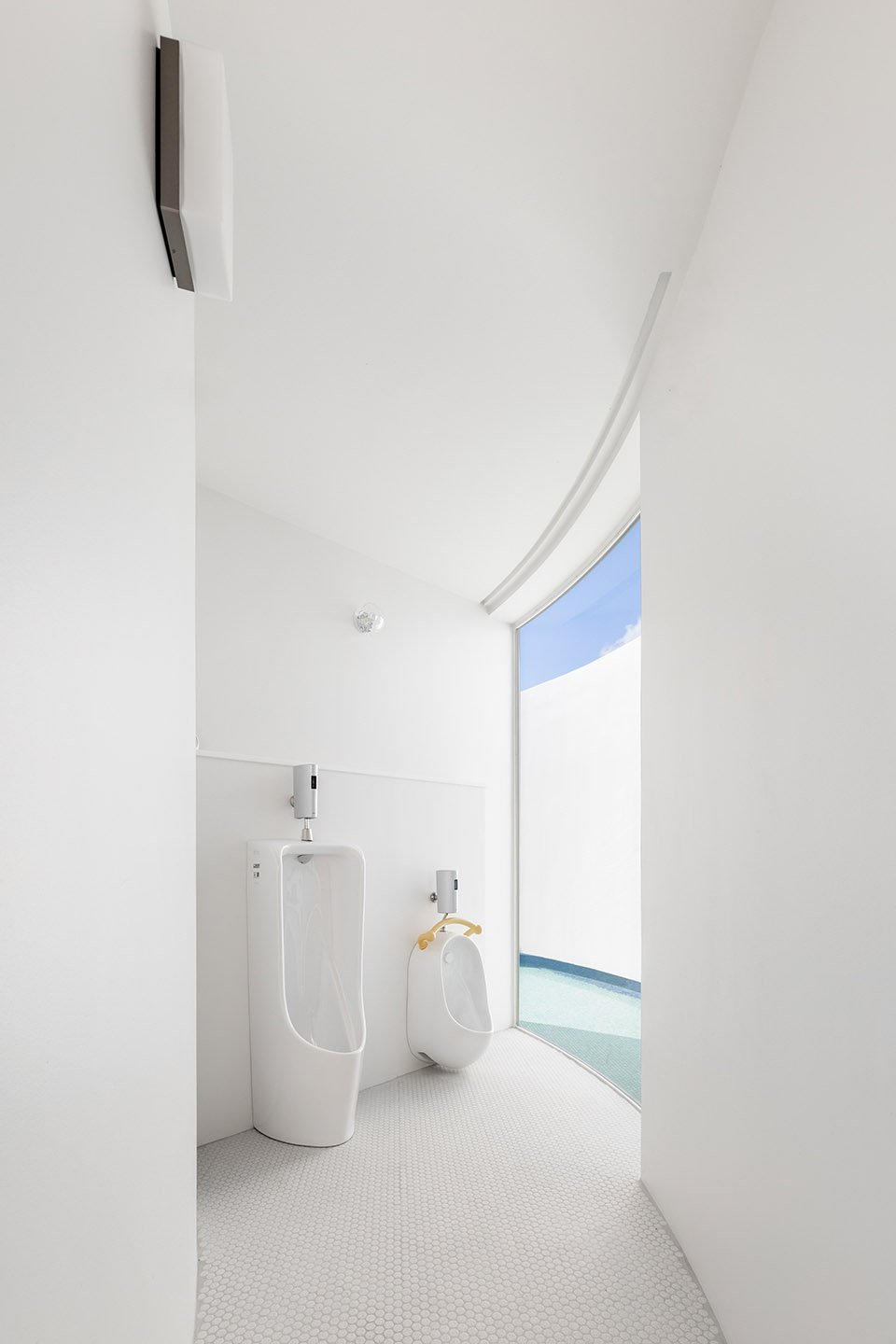
▼厕所的标志结合了排水管的形象,restroom sign design combining imagery of the drainage pipes© Vincent Hecht
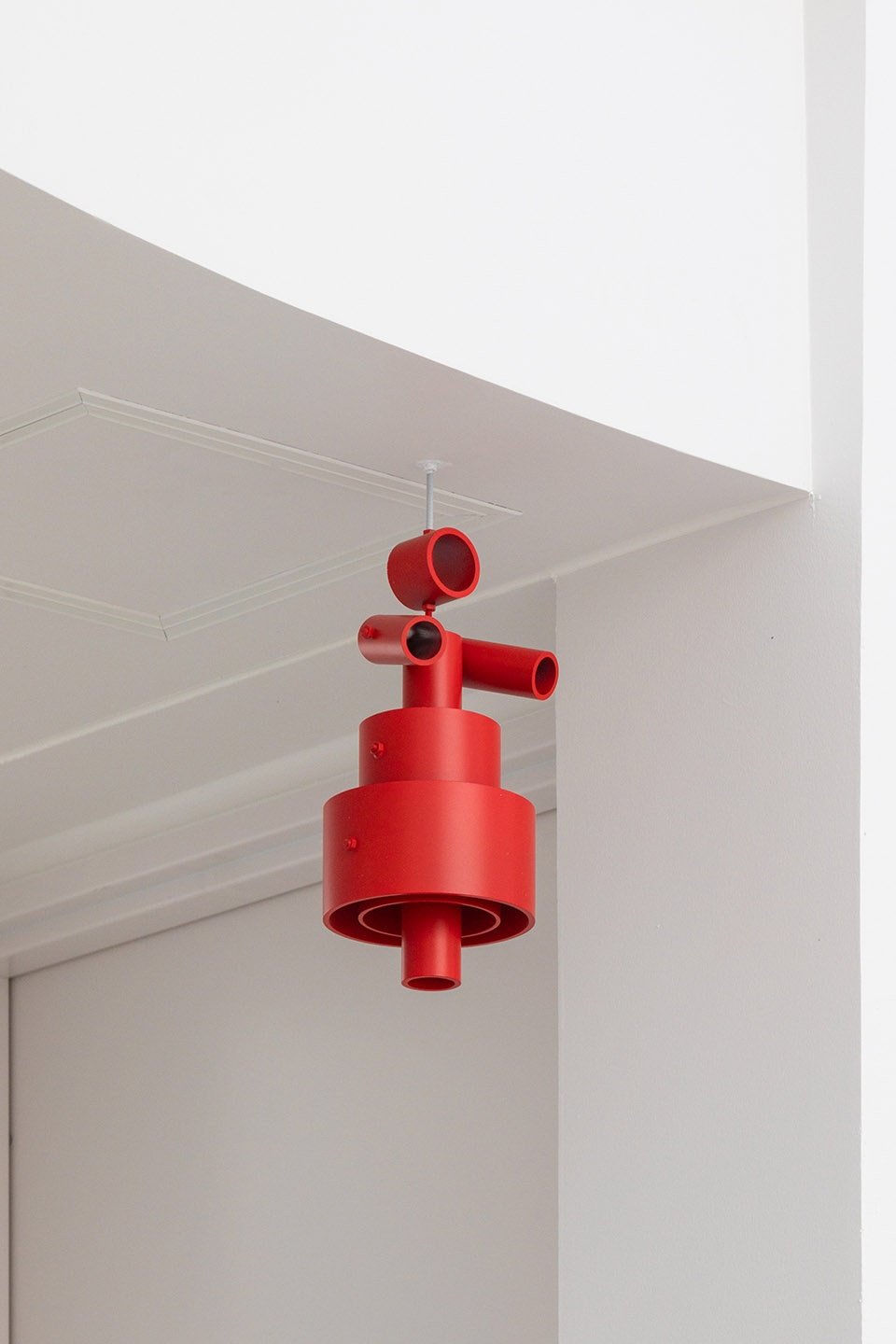
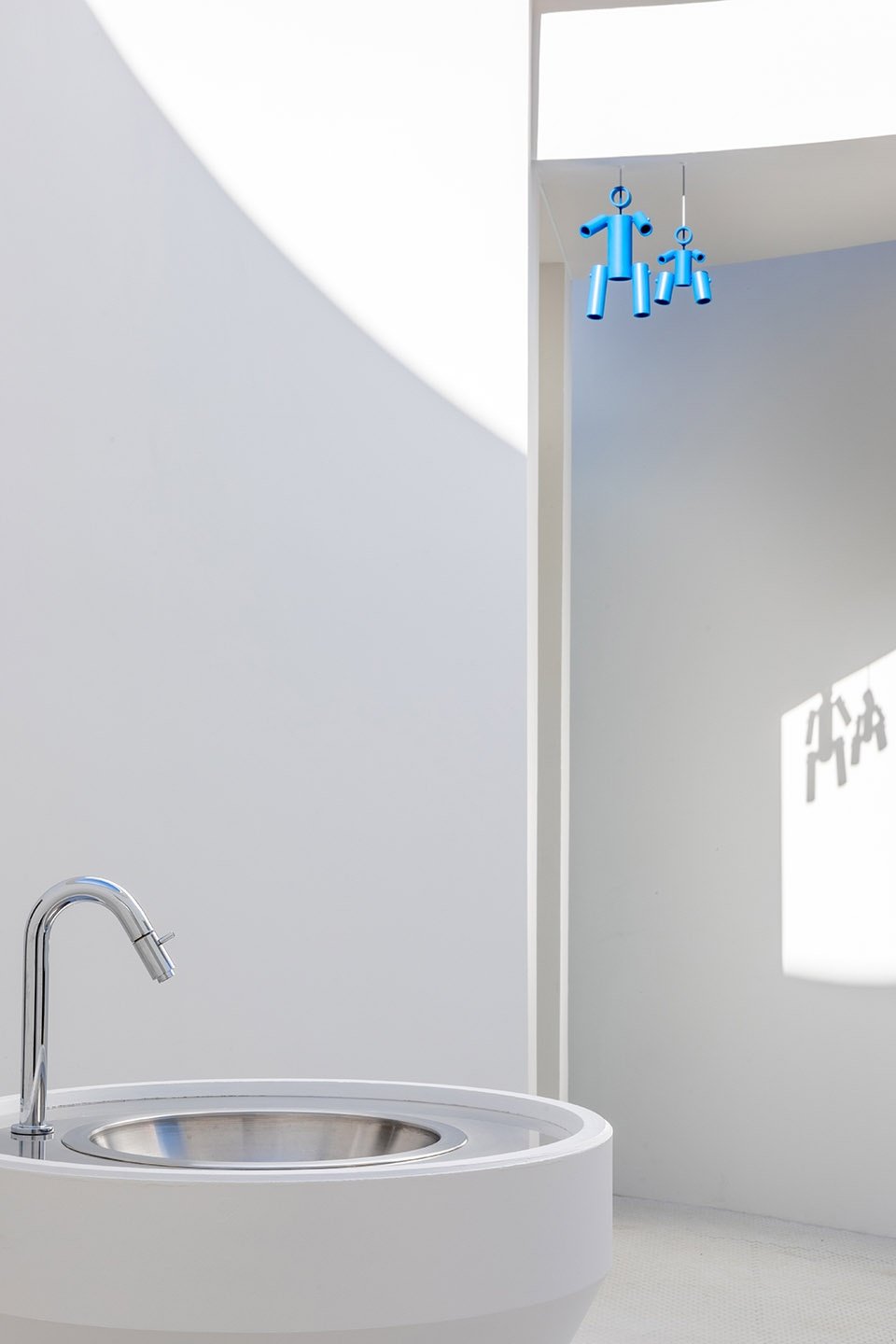
受公司擅长处理的下水管道的启发,我们设想了三个不同高度的圆柱空间。室内和室外的盥洗盆由混凝土管道改造而成。厕所的标志被设计成一个三维象形符号,结合了VP管道即排水管的形象。我们试图在建筑的细节中尽可能地传达“管道”的形象。我们希望来到的“圆形广场”的游客,能感受到公司精神,并了解到通常不为人知的的城市污水处理基础设施。
Inspired by the sewer pipes handled by the company, three cylinder spaces of different heights were proposed. The indoor and outdoor hand wash basins were converted from hume pipes. The restroom sign was designed as a three-dimensional pictographic sign combining VP pipes, which are drainage pipes. We tried to convey the image of “pipes” as much as possible in the details of the building. We hope that visitors to the “Plaza Circle,” which embodies the spirit of the company, will be inspired to think about the sewage infrastructure that supports the city, which they are usually unaware of.
▼夜景概览,overview at night© Vincent Hecht
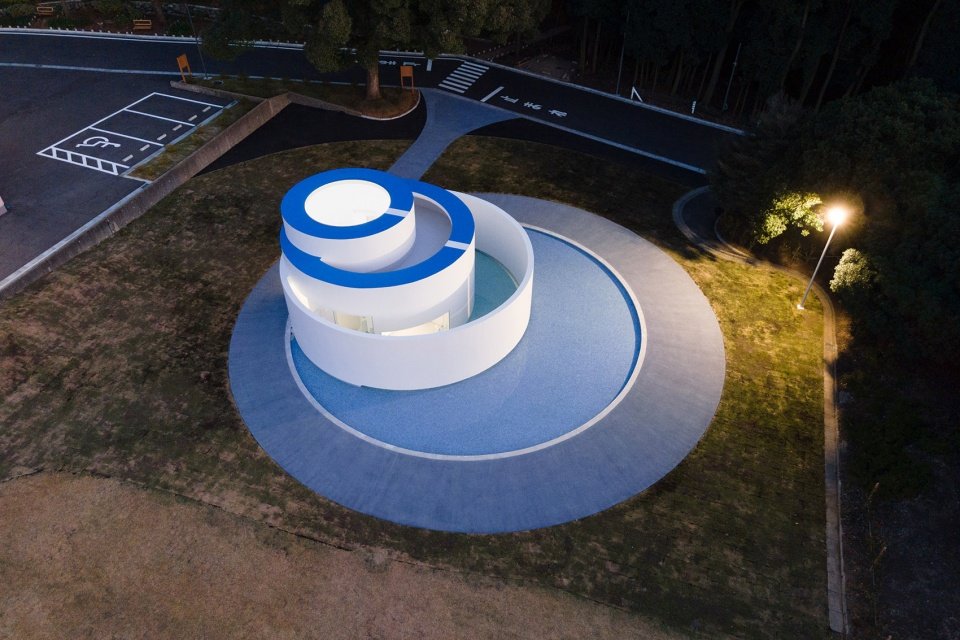
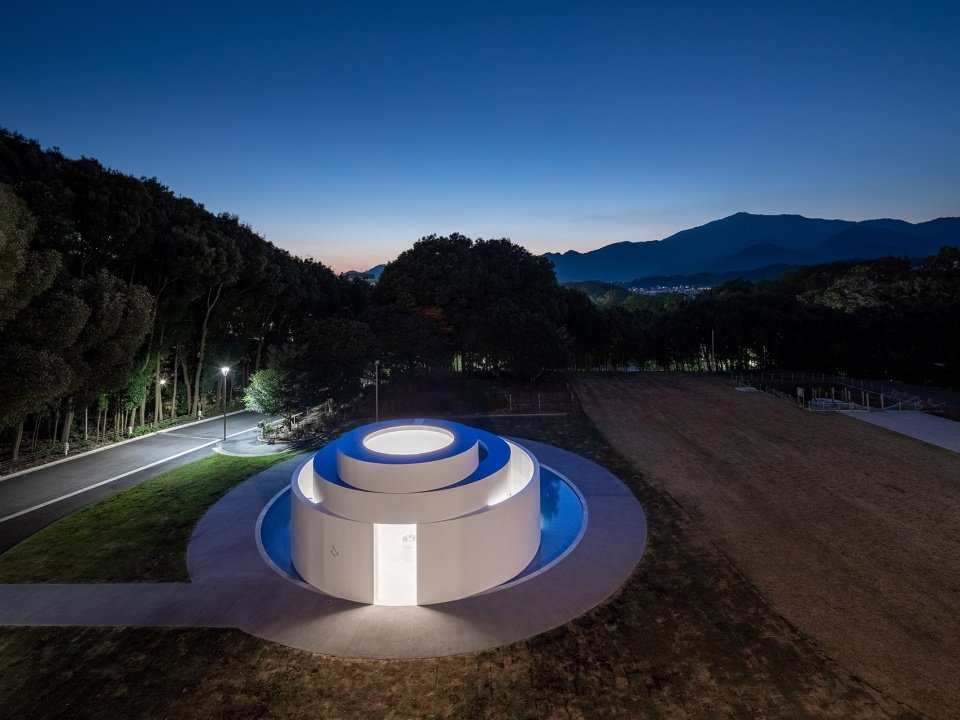
▼卫生间局部,detail of the restroom© Vincent Hecht
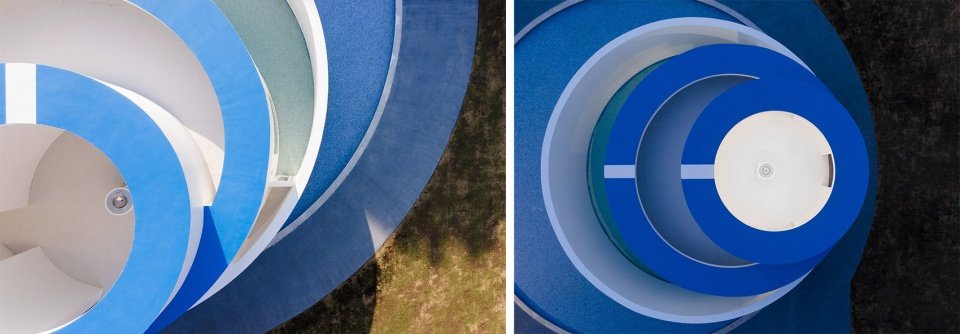
▼总平面图,site plan © T2P Architects Office

▼平面图,plan© T2P Architects Office
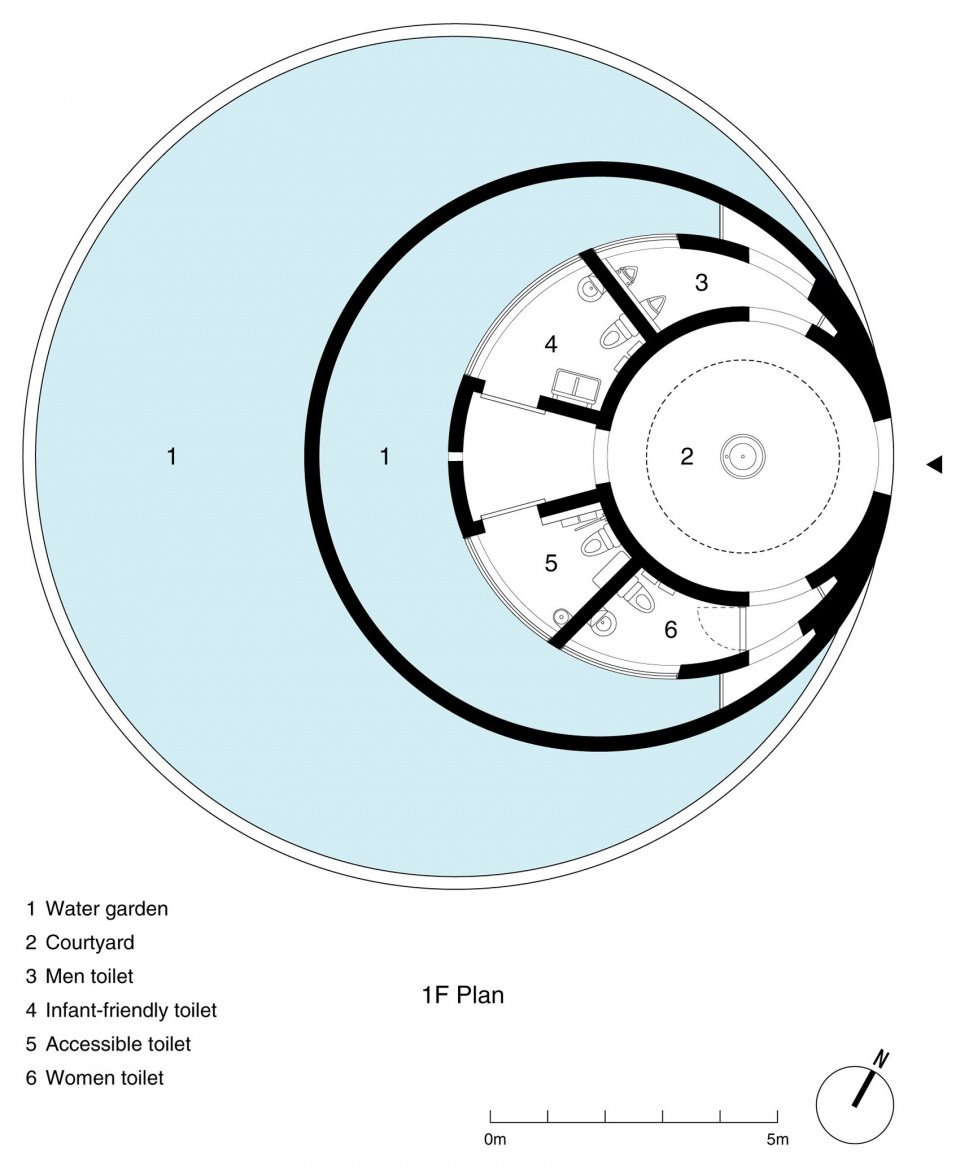
▼屋顶平面图,roof plan© T2P Architects Office
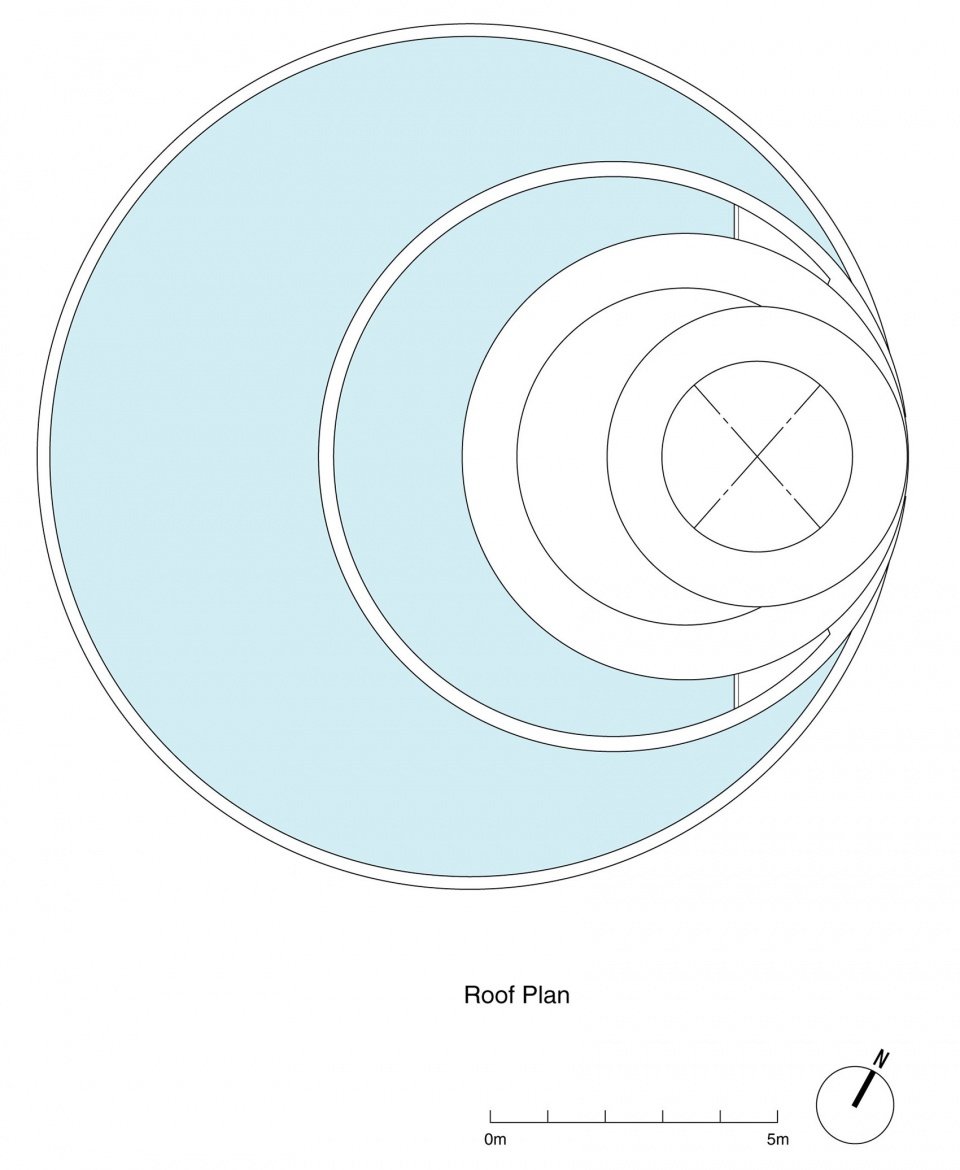
▼立面图,elevations© T2P Architects Office
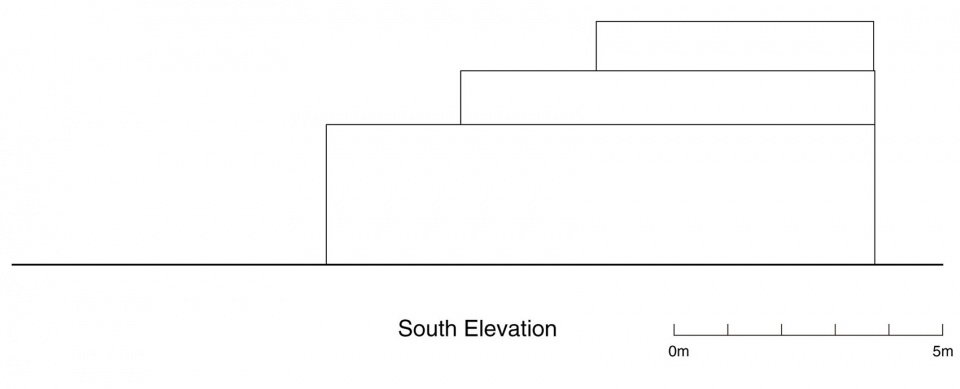
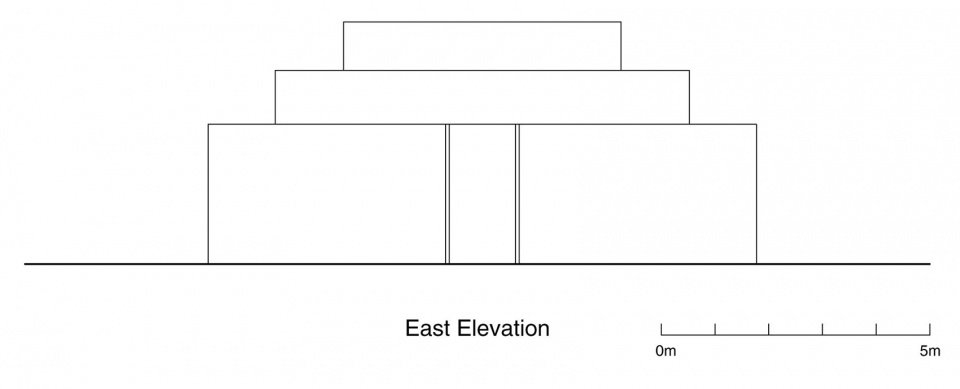
▼剖面图,sections© T2P Architects Office
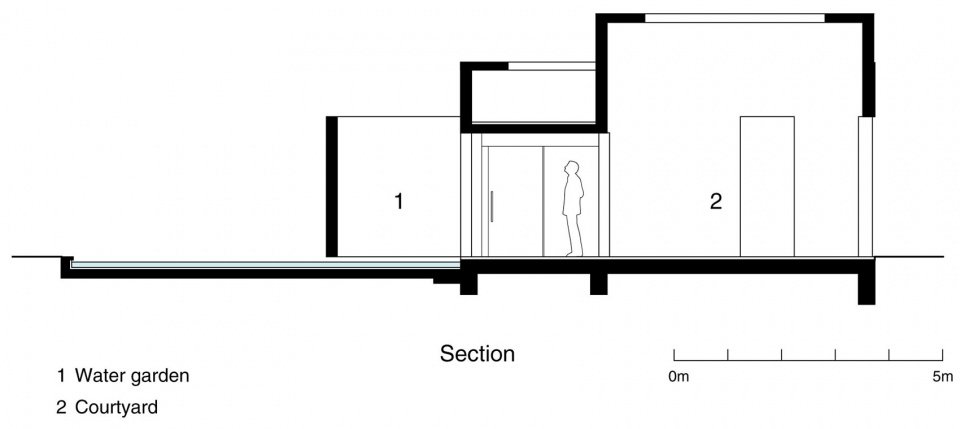
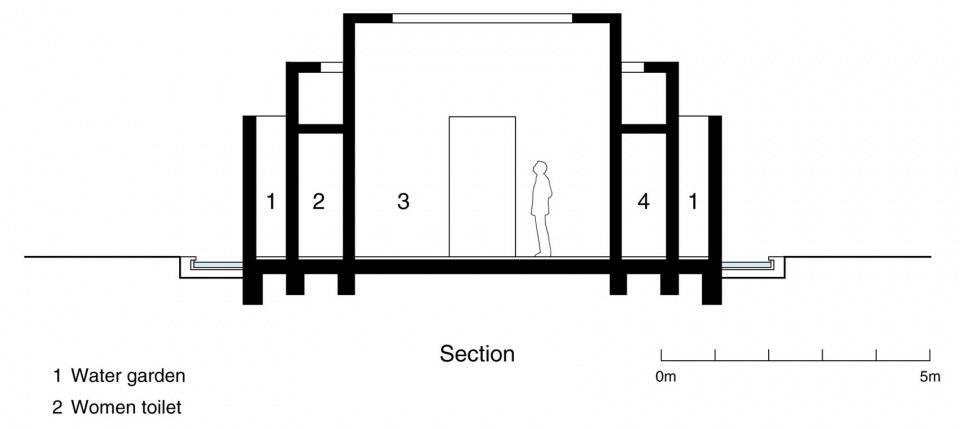
project name: Plaza_Circle
client: KANSEI Company
location: Atsugi,Kanagawa,Japan
program: Plaza,Park, Outdoor toilet
land use zone: Semi-industrial Districts
site area: 652.41㎡
building area: 24.84㎡
floor area: 24.84㎡
total floor area 24.84㎡
building coverage ratio 3.80%
floor-area ratio 3.80%
number of stories: 1 storey
building height: 4.52m
ceiling height: 2.28m
eaves height: 4.50m
maximum height: 4.52m
structure: reinforced concrete
main finish:
Waterproof coat on conc,Paint on exposed conc, Steel curved window,
Tiles, Colored asphalt, Paint on exposed conc,TOTO
design architect: T2P Architects Office
Tomonori Miura, Shikwan Yang, Tatsuhito Ono
structural engineer: Ascoral Engineering Associates
Naoto Kashimoto
electric&plumbling equipment: C.H.C. System CO.,LTD.
Toshihiko Shibuya
sign : Affordance
Atsushi Hirano
furniture/Sign planning: P.O.T
Shikwan Yang,Tomonori Miura,Tatsuhito Ono
general contractor: KOJIMAGUMI
Teruyuki Takayama, Akio Nakazawa
completion 2022.11
More:T2P Architects office。更多关于他们,请至:T2P Architects office on gooood


