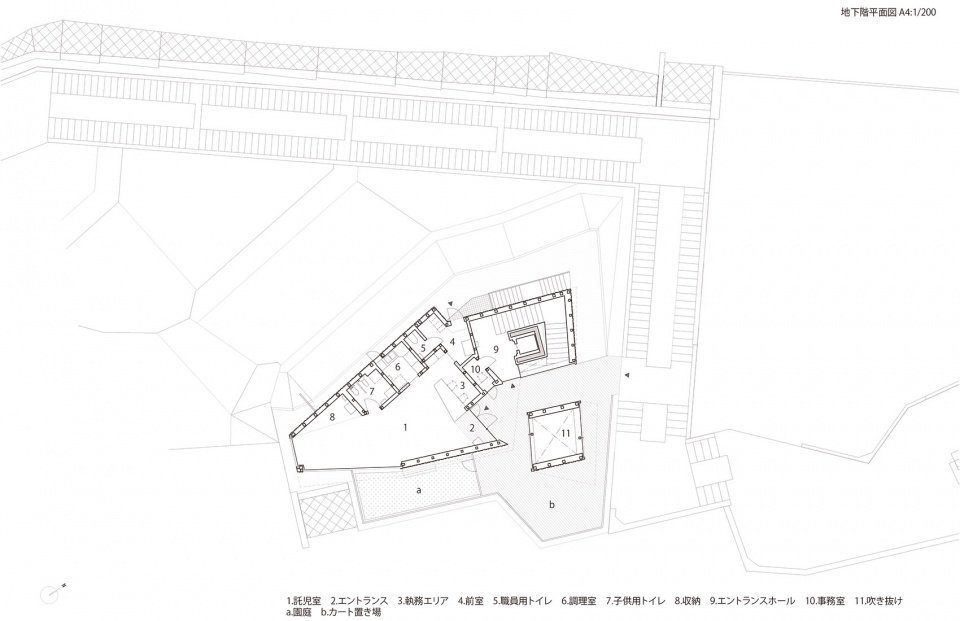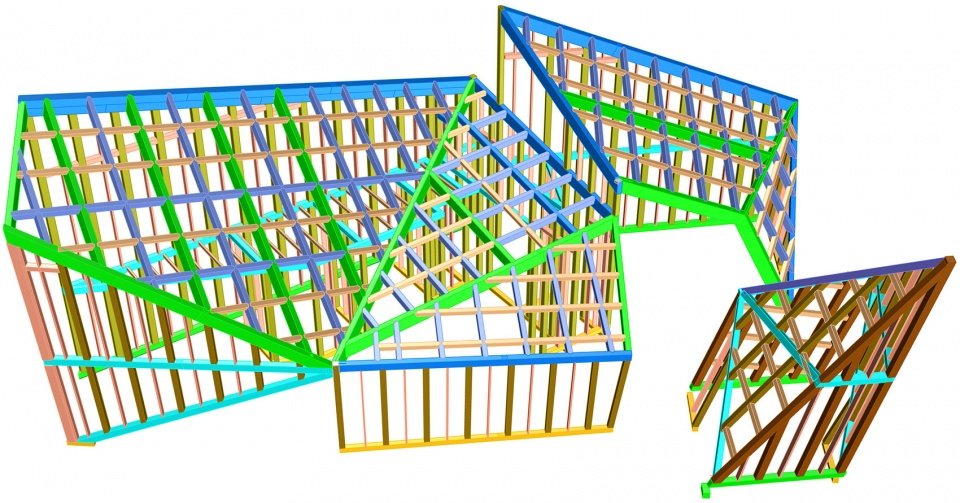该项目位于横滨户塚区的一处复杂地形上,介于一座山与住宅区之间。隈研吾事务所为当地社区建造了这个带有日托中心和一个表演和多媒体艺术空间的设施。
In the complex terrain of Totsuka-ku, Yokohama City, between a mountain and a residential area, we built a facility with a daycare center and a performing and multimedia arts space for the local community.
▼项目概览,Overall view©︎Keishin Horikoshi/SS

▼从附近空地望向建筑,View from the adjacent park©︎Keishin Horikoshi/SS

为了融入被挡土墙包围的不规则场地,设计团队打造了一座形似积木的建筑,就像弗兰克-劳埃德-赖特在童年时最喜欢玩的“Froebel blocks”。建筑被“抛”到斜坡上,呈现出尖锐的几何形状和被分解的体块。
To blend into the irregular site surrounded by retaining walls, we designed a building shaped like Froebel blocks, Frank Lloyd Wright’s favorite toy in his childhood, thrown onto the slope creating sharp geometries and broken down volumes.
▼俯瞰:建筑被“抛”到斜坡上,Thebuilding is “thrown” onto the slope©︎Keishin Horikoshi/SS

▼地面层视角,View from the groundfloor©︎Keishin Horikoshi/SS

裸露的碳纤维屋顶是结构的一部分,连接了地面与天空。
The exposed carbon fibers on the roof, part of the structure, connect the ground and the sky.
▼屋顶鸟瞰,Aerial view to the roof©︎Keishin Horikoshi/SS

位于一层的工作室通过中庭与位于地下的工作室斜向连接,为不同的体量带来了统一的观感,并将其与大地相连。
The studio on the first floor is connected to the studio in the basement diagonally through an atrium, and it brings a sense of unity to different programs and connection to the ground.
▼花园,Garden©︎Keishin Horikoshi/SS

▼日托空间,Daycare center space©︎Keishin Horikoshi/SS


▼楼梯和走廊,Stairs and corridor©︎Keishin Horikoshi/SS


▼表演空间,Performance space©︎Keishin Horikoshi/SS


▼建筑入口夜景,Entrance night view©︎Keishin Horikoshi/SS

▼建筑外观夜景,Exterior view by night©︎Keishin Horikoshi/SS

▼地下层平面图,Plan lower floor©︎ Kengo Kuma and Associates

▼立面图,Elevations©︎ Kengo Kuma and Associates

▼剖面图,Section©︎ Kengo Kuma and Associates

▼剖面细节图,Section details©︎ Kengo Kuma and Associates

▼结构模型截图,Structural model screenshot©︎ Kengo Kuma and Associates

TEAM
Toshiki Meijo, Kodai Tanokuchi, Yohei Mochizuki, Yoo Shiho
CONSTRUCTION
Taiyo Kensetsu
COOPERATION
Ejiri Structural Engineers
FACILITY
Kankyo Engineering
PUBLICATION
Kindai Kenchiku 2022/8 vol.76 , GA JAPAN 177
PHOTOGRAPHY
©︎ Keishin Horikoshi/SS
More:隈研吾建筑都市设计事务所。更多关于他们:Kengo Kuma and Associateson gooood


