Balius是巴塞罗那Poblenou街区一家历史悠久的五金工具店,现在则是一个可容纳200人的宠物友好共享办公空间。该项目由Daniel Modòl urbanism+architecture事务所设计,经过四年的规划、两年的建设,共花费337,9913欧元建造,于2022年底开放。Poblenou街区22@区域的这次改造是一次推行全新城市模型的机会,促使巴塞罗那更新其工业结构。受益于新的革新性创意的建筑空间,街区将逐渐变得更加可持续。
A historic hardware store in Barcelona’s Poblenou neighborhood, the former Balius, is now home to a 200-persons capacity coworking space with dogs allowed. It opened in late 2022 after four years of planning, two of construction, and 3.379.913€ of building expense with a redesign project by Daniel Modòl urbanism+architecture. The transformation of the 22@ area in the Poblenou neighborhood is an opportunity to promote a new city model that is pushing Barcelona to renew its industrial fabric. Thanks to new innovative and creative buildings and spaces, the neighborhood is progressively becoming more sustainable.
▼项目概览,project overview© Jordi Bernado
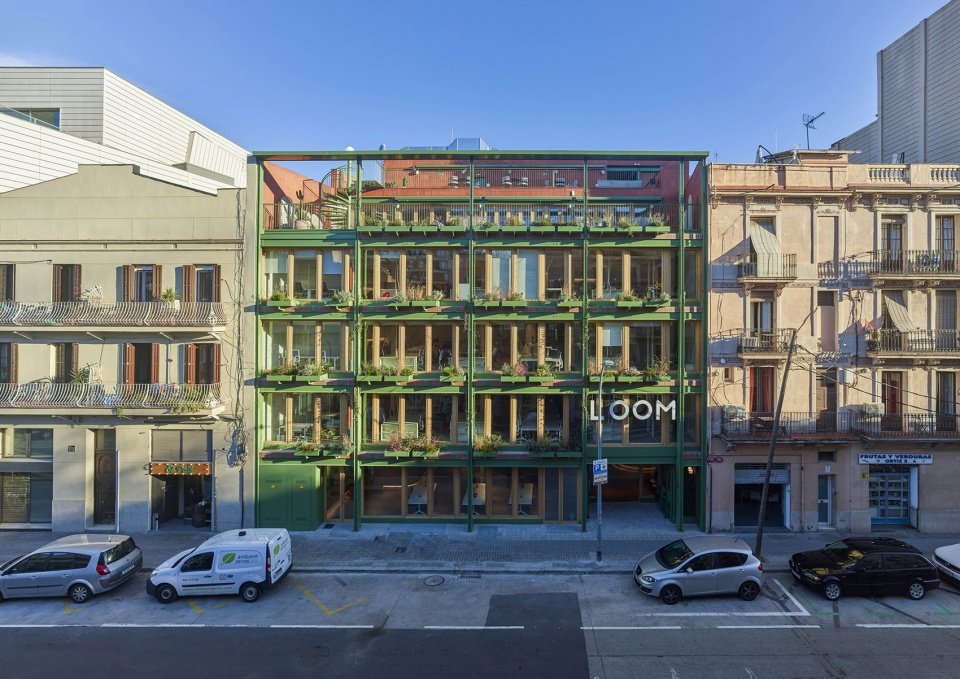
▼建筑立面,building facade© LOOM
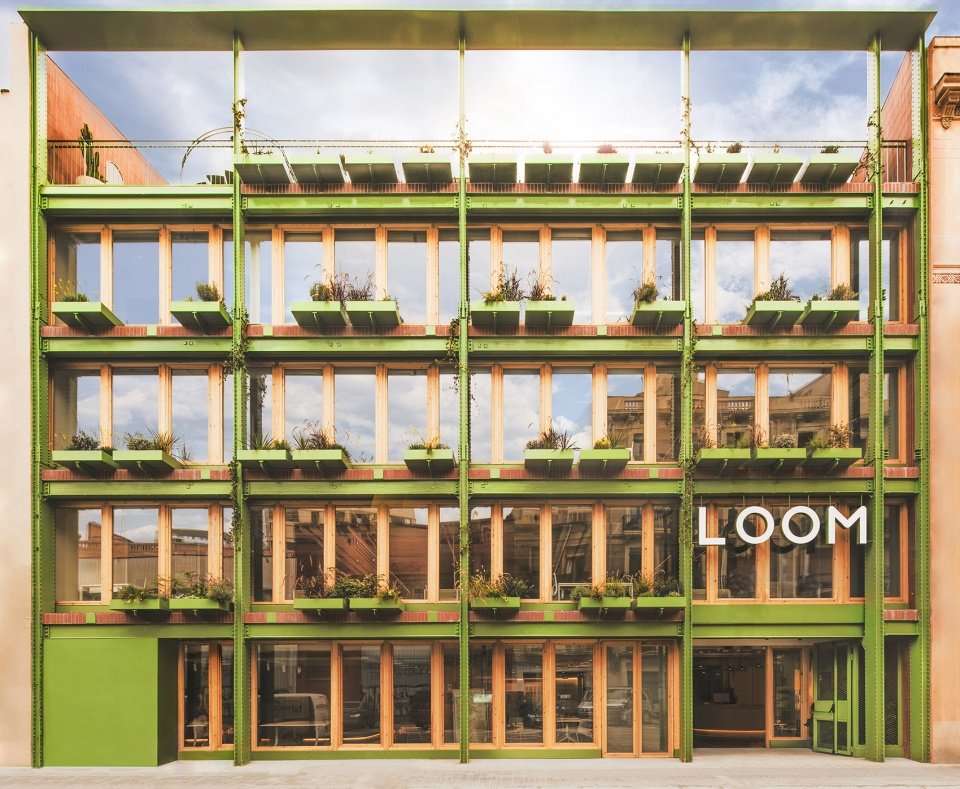
LOOM Ferreteria是对旧工业建筑的适应性再利用,该建筑曾被历史悠久的Balius五金店所使用。该店是本地区的商业地标之一,成立于1914年,几乎所有的建材都可以在这里买到。这栋五层建筑建于20世纪70年代,金属结构和加泰罗尼亚拱顶赋予其独特的个性,因此这两个元素都被保留了下来。此外的设计干预旨在使建筑趋向居住环境的体量和材质氛围,为此使用了陶瓷、铁和木材等传统材料。
LOOM Ferreteria is the adaptive reuse of an old industrial building, which had been occupied by one of the commerce landmarks in the area, the historic Balius hardware store, founded in 1914, where practically everything for construction could be found for sale. It is a five-storey building, built in the 1970s with a metal structure and a Catalan vault that gives it a unique character, thus both elements have been preserved. The rest of the intervention was adapted to the residential environment scale and materiality and for this, traditional materials such as ceramics, iron and wood were used.
▼原有建筑独特的加泰罗尼亚拱顶被保留,Catalan vault existed in original buildinghave been preserved© Daniel Modol Urbanism + Architecture
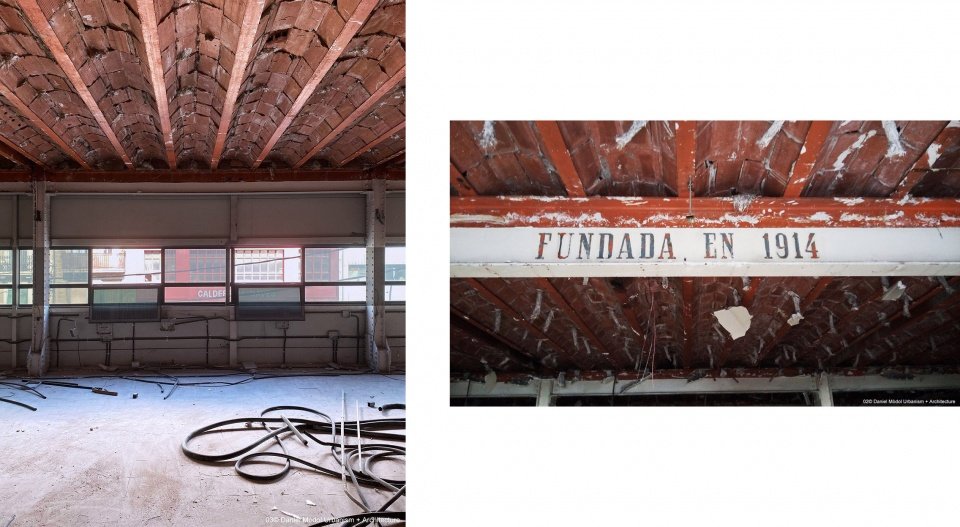
▼办公区域概览,overview ofoffice space©LOOM

▼首层房间,ground floor room©Jordi Bernado

▼公共休息区,rest area©LOOM
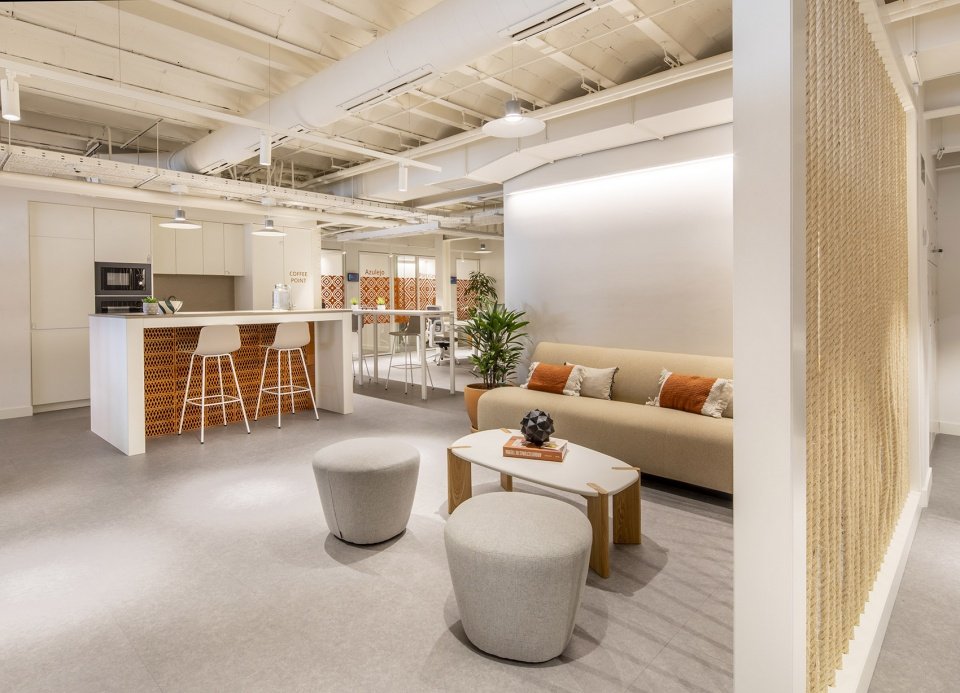
沿街主立面被移除,现存的结构被强化,并使其从室外可见。这带来一个独特的结果,因为在巴塞罗那,出于隔热的原因结构往往是被隐藏起来的。室内的立面由天然木材和玻璃制品构成,让人联想起巴塞罗那建筑的传统室内画廊。建筑立面外还覆盖着一个绿化立面,绿植花盆由工业金属打造,为建筑的构成赋予活力,并带来几乎居家一般的特质。实际上,这是一个可操作的立面,在每一层使用者均可以打开,这将该建筑区别于巴塞罗那的其它办公大楼,那些办公大楼更加同质,并与室外隔绝。
The main façade was removed to enhance the existing structure and make it visible from the outside with a unique result since, in Barcelona, for reasons of insulation above all, the structure is usually hidden. The interior façade, made with natural wood and glass carpentry, recalls the traditional interior galleries of Barcelona buildings. An overlaid greenery façade featuring industrial metal planters brings vitality to the composition of the building and gives it an almost domestic character. The fact that it is a practicable façade, which users can open on each of the floors, distinguishes this coworking among the office buildings in Barcelona, that are more homogeneous and disconnected from the outside.
▼入口门厅,entrance foyer© Daniel Modol Urbanism+Architecture

在五层,立面向内退缩,为户外活动提供了空间。不同会议室被作为多用途空间放置,可以视需求向室外敞开。建筑其余部分的采光和通风由主立面的开口、由以前楼梯间改造的天井、以及铺砖的后立面共同实现。所有使用的材料均由本地生产。绿色不仅存在于建筑的大部分内部结构,并且遍布整栋建筑。
On the fourth floor a recess in the facade makes place for an outdoor space and different meeting rooms are placed as hybrid spaces that can optionally interact with the exterior. Daylight and ventilation in the rest of the building are provided by the openings in the main facade, the courtyard that occupies now the former stairwell and the rear facade made of pavés. All the materials used are noble and local and the green color, already existing in a large part of the interior structure of the building, has been extended throughout the entire structure and locksmithing of the building.
▼五层室外露台,exterior terrace on fourth floor©LOOM
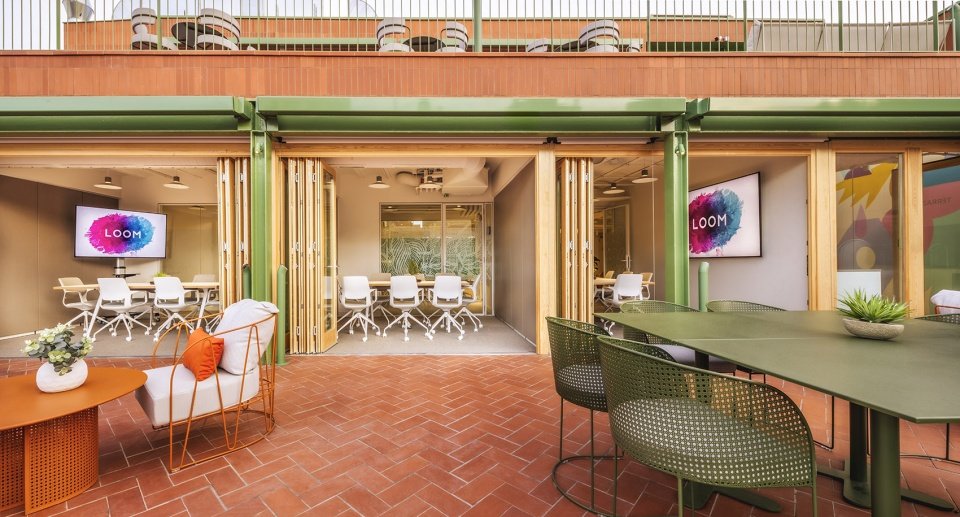

▼俯瞰室外露台,aerial view of the yerrace©LOOM
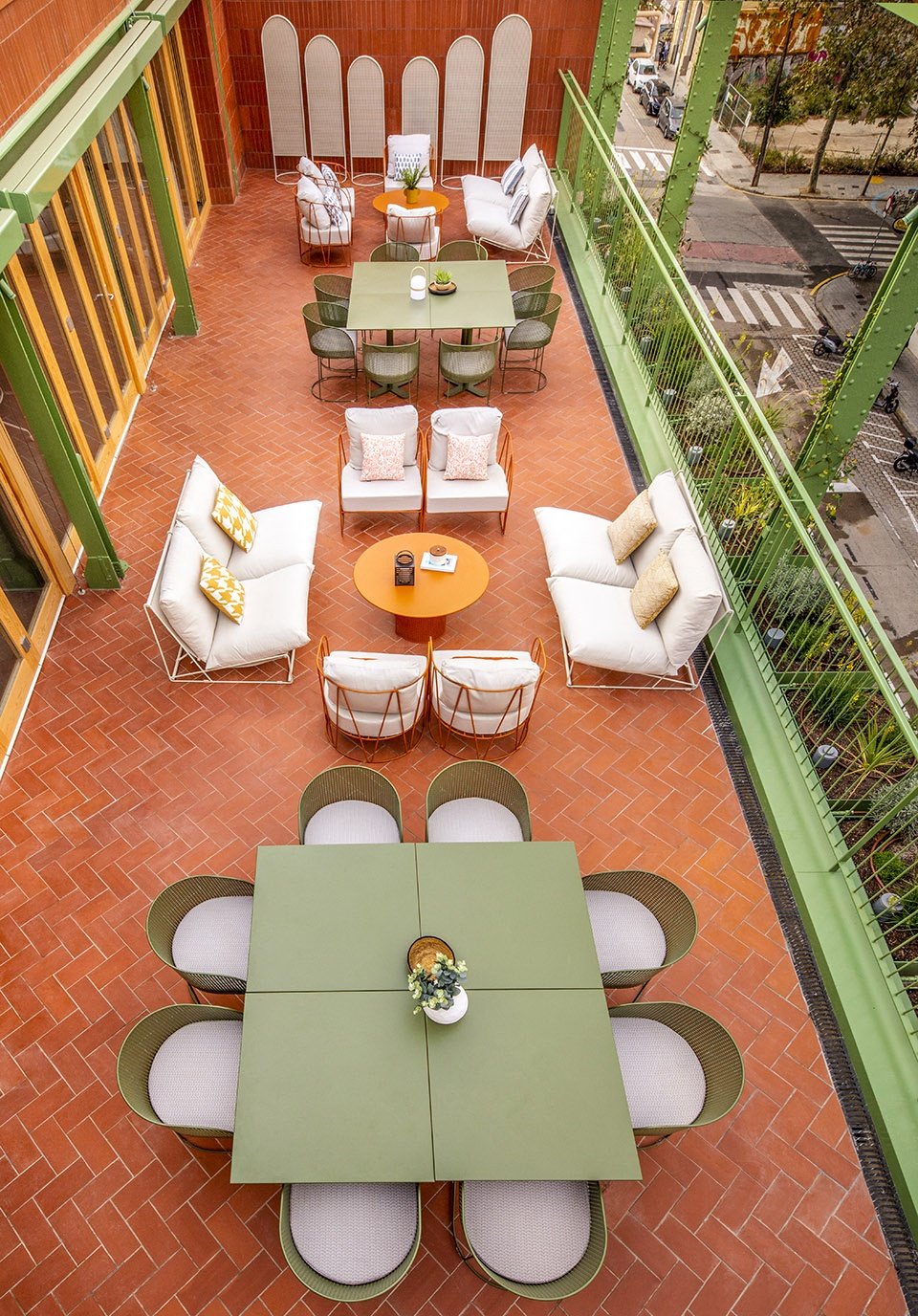
▼宠物友好办公区,pet friendly working space©LOOM
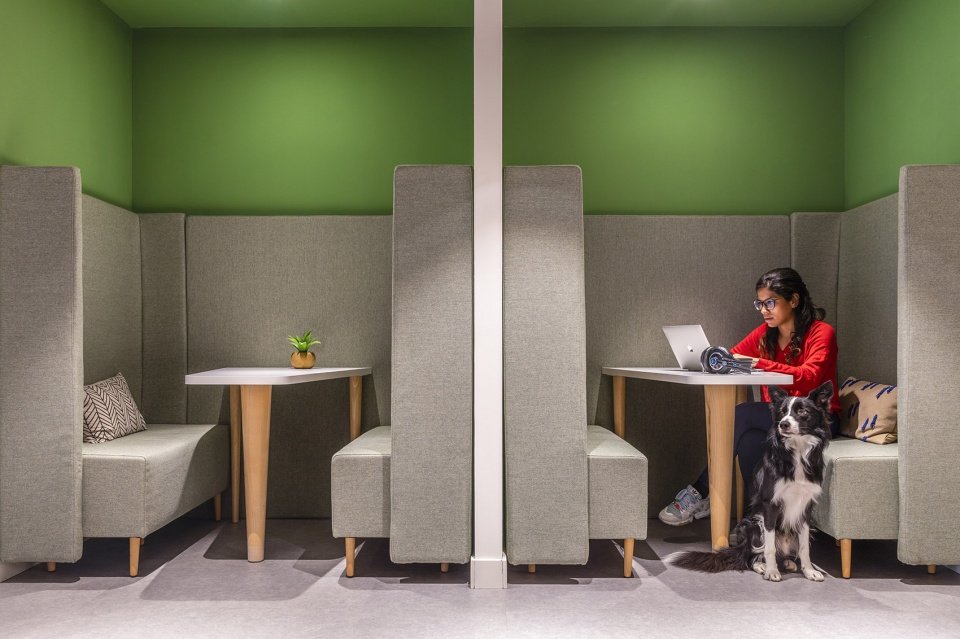
这个全新共享办公空间以可持续为标准设计,以节能和用户舒适为核心,这为它赢得了LEED金牌认证。该建筑重新利用了62%的原有建筑,节约了48%的水和几乎10%的能源,这些能源来自内部安装的光伏板。此外,它还连接到区域供热和供冷(DHC)网络以及气动废物收集网络。
The new coworking was designed under sustainability criteria, with energy savings and user comfort at its core, which has earned it the LEED Gold certification. The building reused 62% of the pre-existence, saves 48% of water and almost 10% of the energy comes from photovoltaic panels installed in it. In addition, it is connected to the district heating and cooling (DHC) network and to the pneumatic waste collection network.
▼材质细部,detail of the material© Daniel Modol Urbanism + Architecture

▼轴侧与剖面,axono and section© Daniel Modol Urbanism + Architecture
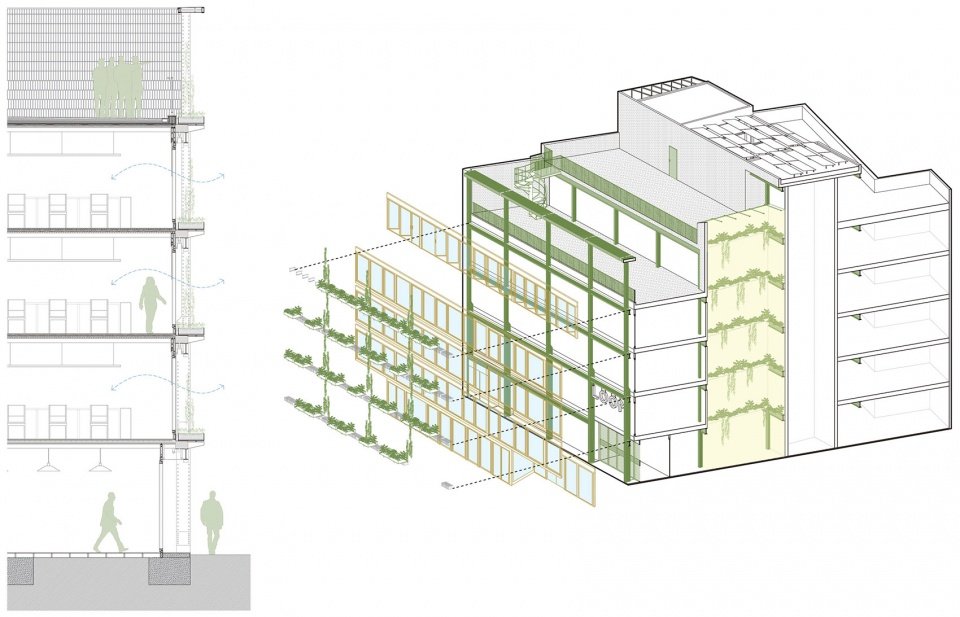
▼平面图,plan© Daniel Modol Urbanism + Architecture

Name of the project: LOOM Ferreteria
Certifications: A + LEED GOLD
Address: CarrerPere IV no. 128-130, 08005, Barcelona, Spain
Program: Coworking
Completion: 2022
M2 plot: 409.00 m2
M2 total built: 2126.88 m2
M2 total floor : 1756.99 m2
Floors: PB+4
Cost: 3,379,913 €
Structure: metal pillars
Main materials: metal, ceramic tiles, wood
Architect: Daniel Modol Deltell
Company: Daniel Mòdol Urbanism + Architecture
Developer: Merlin Properties
Quantity Surveyor: PLAAT
Consultants. Bernuz-Fernández ARQ (structure); Estudis ESL (engineering)
Builder: FLULLE
More:Daniel Mòdol Urbanism + Architecture, 更多关于:Daniel Mòdol Urbanism + Architecture on gooood


