草地住宅(Meadow House)是一个全新的占地2000平方英尺的私人住宅,位于尤金市的学院山地区,位于俄勒冈大学西南几英里。房子的名字来自于Madison Meadow,这是一个位于社区中心的景观保护区和社区公园,该社区主要由平凡的独栋住宅组成。
The Meadow House is a new, 2,000-square-foot private residence in the College Hill district of Eugene, a few miles Southwest of the University of Oregon. The house takes its name from Madison Meadow, a landscape preserve and community park which lies at the heart of a neighborhood composed of modest single-family homes.
▼远眺建筑,distant view of the project© Lara Swimmer
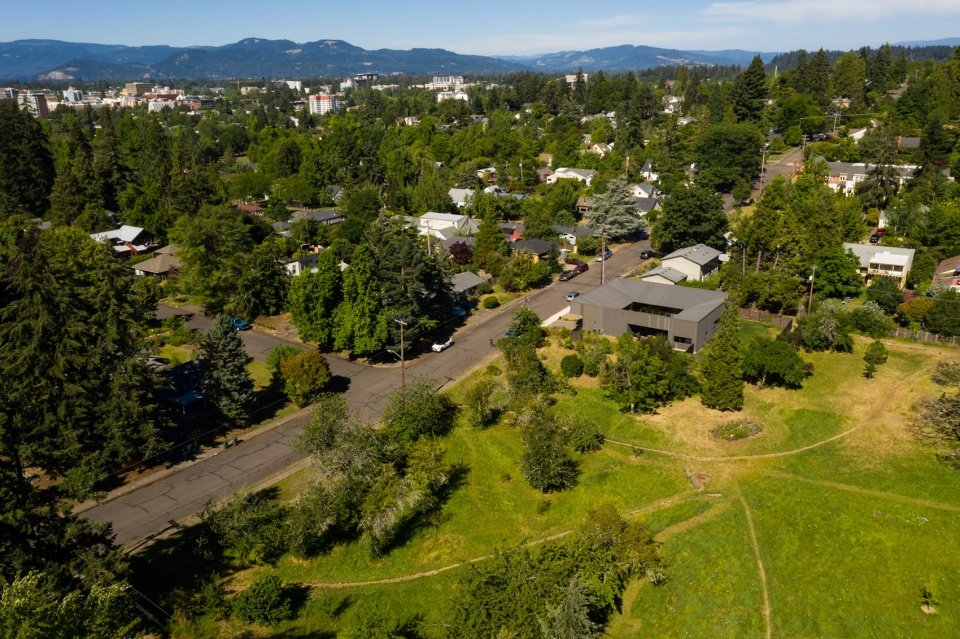
这个家庭想要在草地附近建造一座住宅,并尊重草地的特征,以及它能为整个社区带来的更大价值。同时,他们希望自己的生活方式能够更紧密地接触社区和它标志性的景观。
The family sought to create a residence adjacent to the meadow while honoring its character and greater value as a resource for the entire community. At the same time, they sought to bring their ways of living into closer dialogue with the surrounding neighborhood and the simple beauty of its signature landscape.
▼住宅入口,distant view of the project© Lara Swimmer
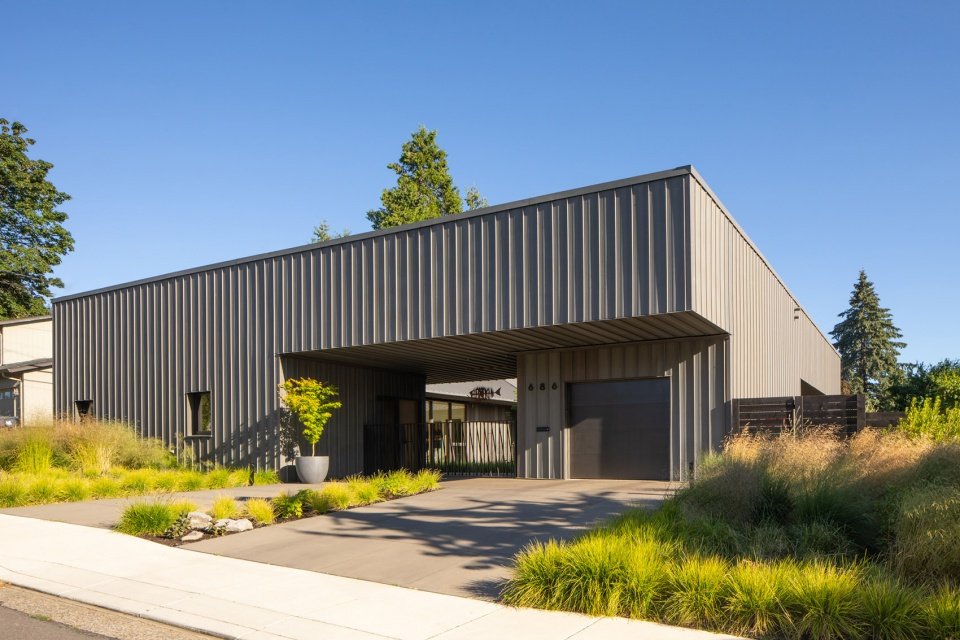
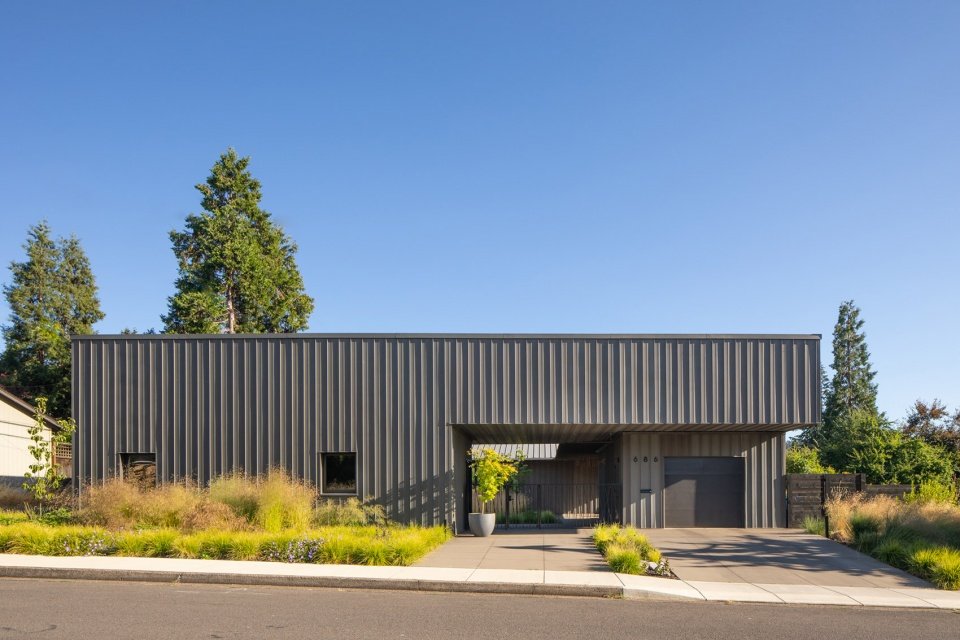
“草地中的草地”
A “Meadow Within a Meadow”
从空中俯瞰看,房子就像一系列的框:住宅区的轮廓,草地的边界,盘踞在场地东北角的房屋直线式外形,以及让人联想到保护区的内部中庭。这个中庭保留了与周围景观相同的自然特征和植被,并组织了住宅内部的各种功能和起居空间。
▼概念图,concept drawing© Waechter Architecture
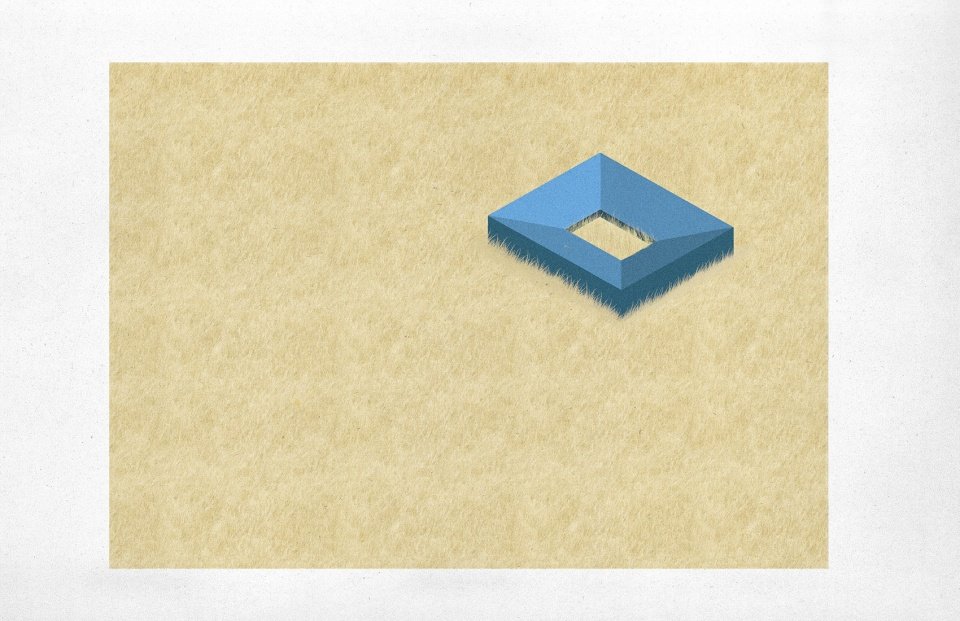
From above, the house reads as a series of frames: the perimeter of the residential block, the outer boundary of the meadow, the simple rectilinear form of the house tucked into its northeast corner, and within, a central clearing that recalls the original preserve. This courtyard retains the same natural character and vegetation as the surrounding landscape, and organizes the diverse functions and living spaces within the residence.
▼俯瞰建筑,aerial view of the project© Lara Swimmer
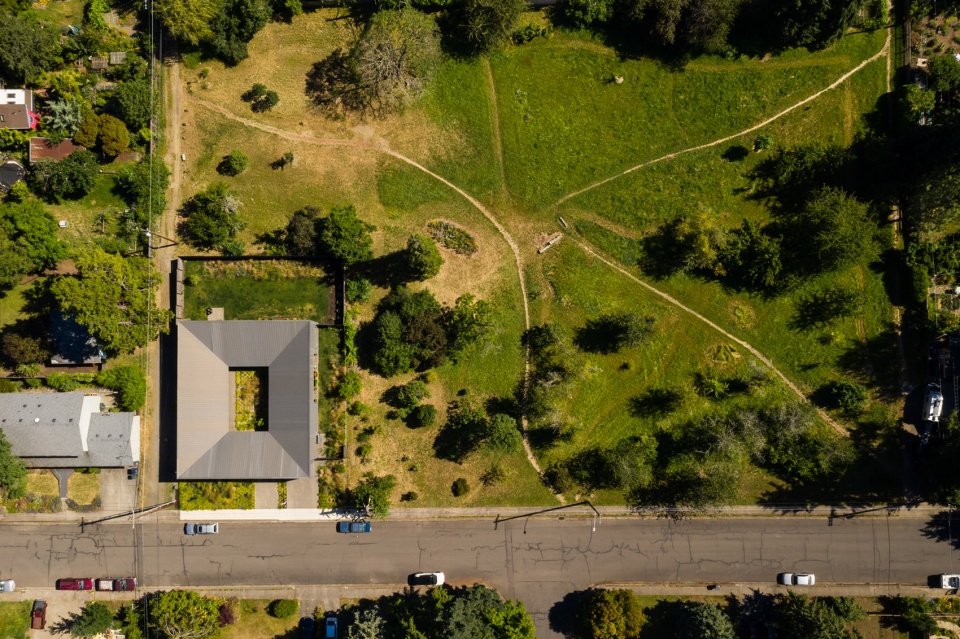
单层的房屋被分成四个体块。一个独立的车库兼工作坊的体量固定在西北角,一个厨房体量位于东北临街。南部一个卧室套间及主要套房位于中庭和开阔草地的中间。共有四个阳台,两个敞开,两个覆以玻璃幕墙,它们容纳了房子的主要生活区域,一年四季与景观接触。
The single-level massing of the house is broken into four smaller pavilions. A freestanding garage and workshop volume anchors the northwest corner, and a kitchen volume is located to the northeast along the street. To the south, a bedroom suite and master suite are sited between the courtyard and the open meadow. Four terraces, two open and two enclosed in glass window walls, hold the primary living areas of the house and offer all-season connection to the landscape.
▼从入口看向中庭,view from entrance to the courtyard© Lara Swimmer
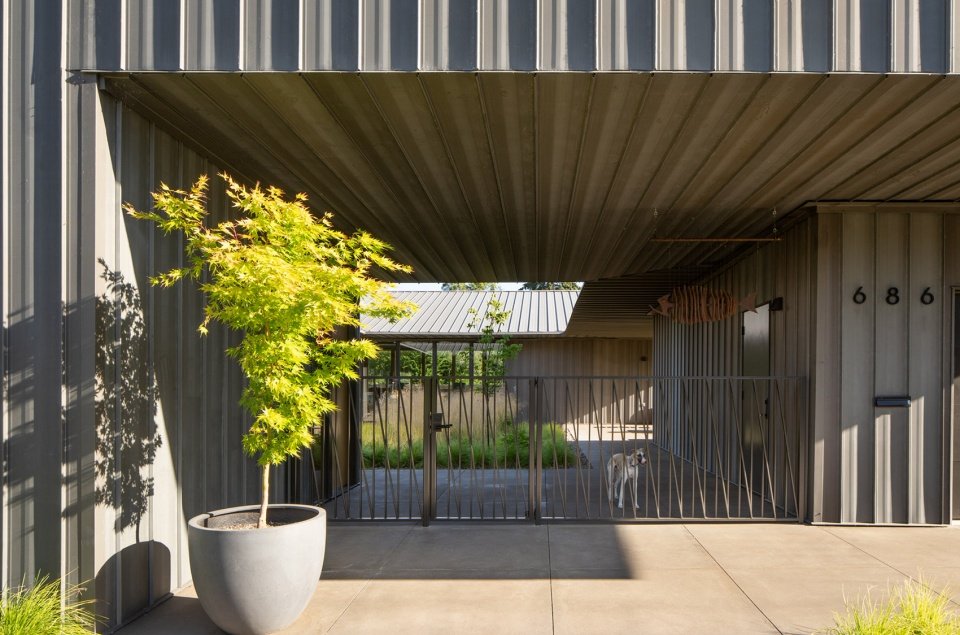
▼入口走廊,entrance corridor© Lara Swimmer
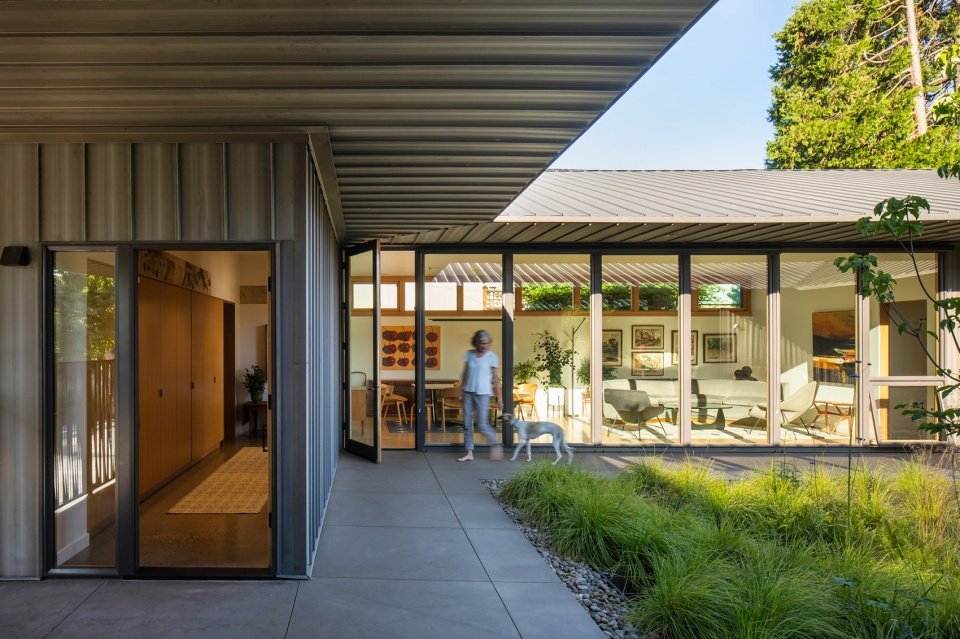
基本形式与构造
Elemental Form and Construction
草地住宅的四个体块的墙壁、坡屋顶和深深的檐口完全由防腐钢板包覆,无需额外涂料或或表面处理就能自然防雨。这座房屋被视为一个整体,在其上做减法形成从而带屋顶的露台、中庭和主要生活空间。这种策略也极大地减少了对额外材料和未来维护的需求。其强大的抗腐蚀和雨水破坏的能力,使得内倾的屋顶可以直接将雨水收集进中庭花园。总的来说,每一个设计决定和材料选择都是着眼于经济、耐用和防护。
The walls of the four pavilions, the sloped roof and deep-set soffits of the Meadow House are entirely clad in ‘bonderized’ steel, which will weather naturally without additional paints or finishes. The house reads as a single mass that has been carved and sculpted to create the covered terraces, courtyard and primary living spaces. This approach also dramatically reduces the need for additional materials or future maintenance. Its strong resistance to corrosion and water damage also allows the inward sloping roofs to collect rainwater directly into the central garden. Overall, every design decision and material selection was made with an eye for economy, durability, and conservation.
▼中庭花园概览,overview of the central garden© Lara Swimmer
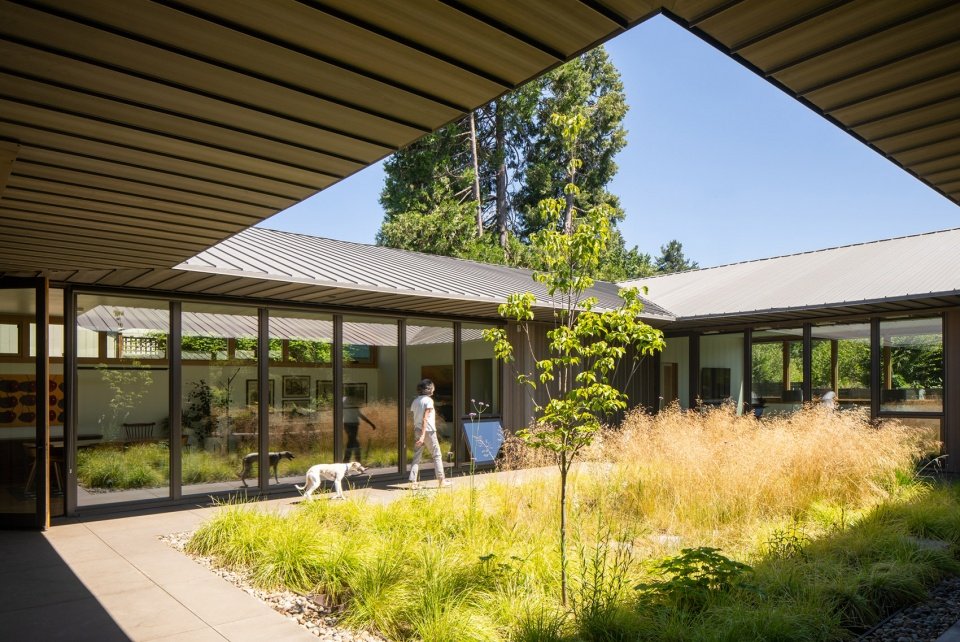
▼从中庭花园看向带顶的露台,view from central garden to thecovered terrace© Lara Swimmer
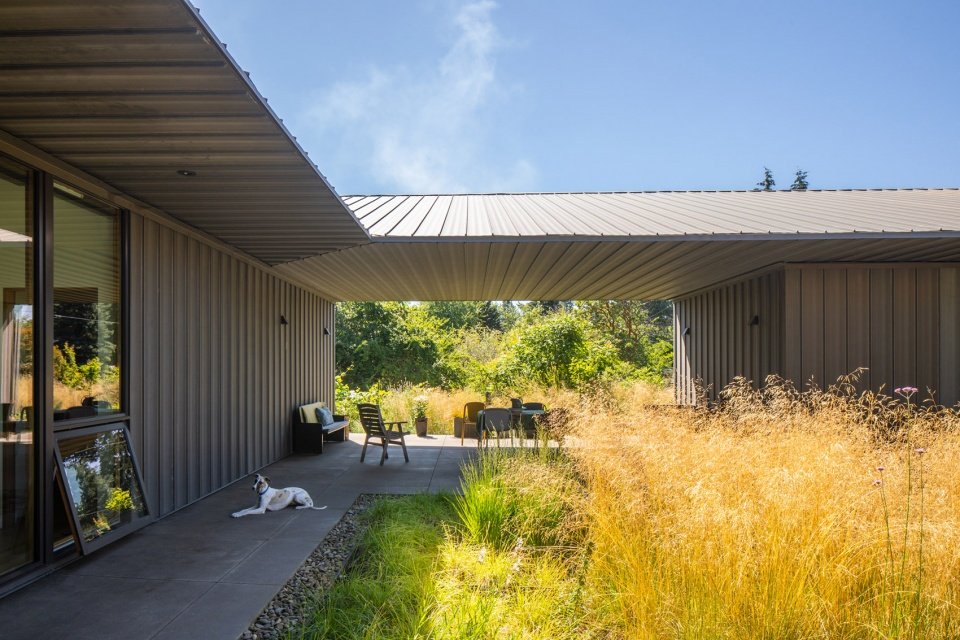
▼深檐下空间,space under deep soffits© Lara Swimmer
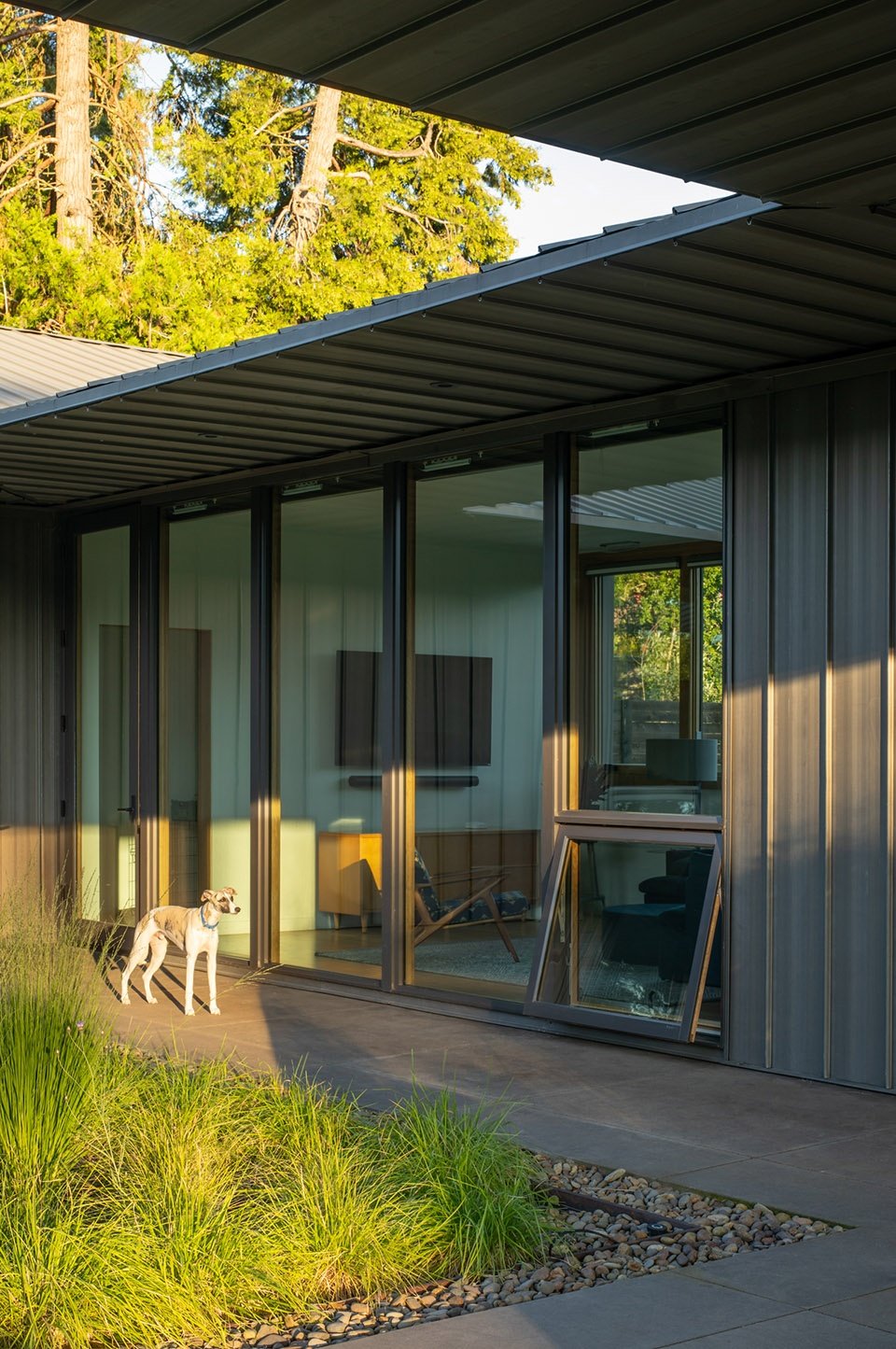
活力与连接
Vitality and Connection
房子的简单形式和色调衬托出草地的野生活力和四季的变化,定义了空间的主要体验。
The simple forms and palette of the house allow the wild vitality of the meadow and the change of seasons to define the primary experience of place.
▼室内概览,interior overview© Lara Swimmer
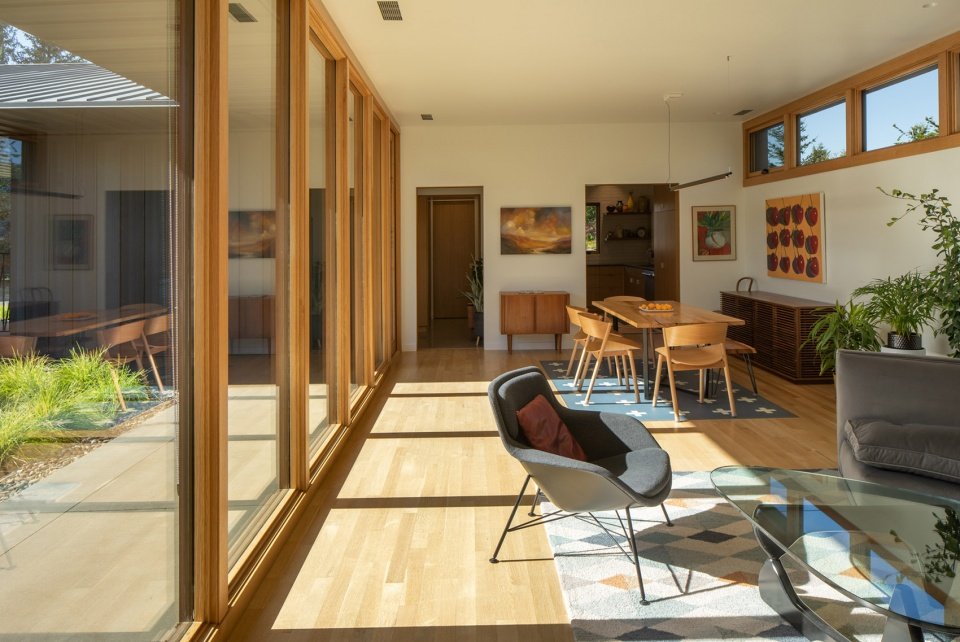
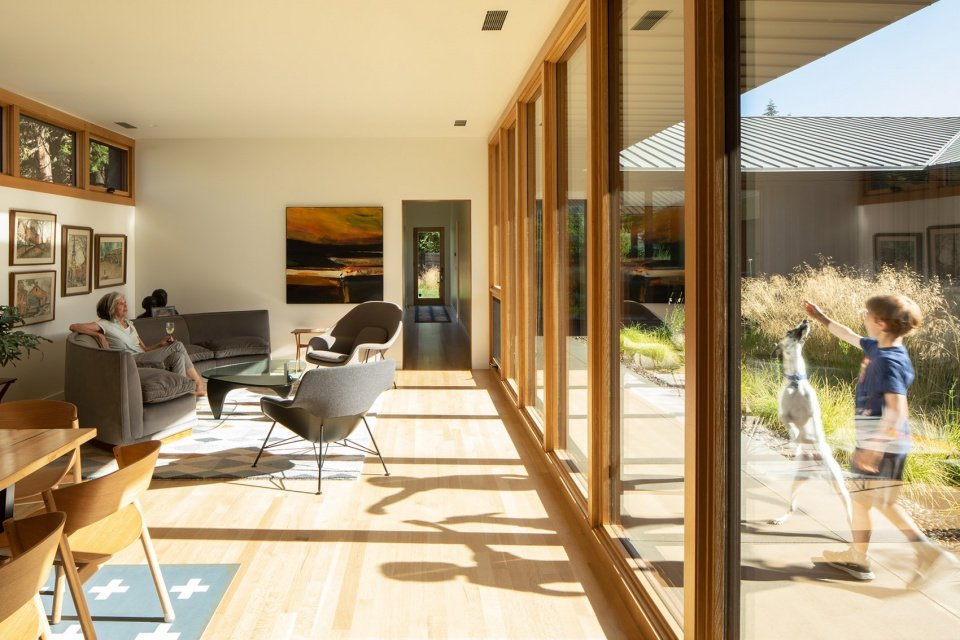
▼厨房,kitchen© Lara Swimmer
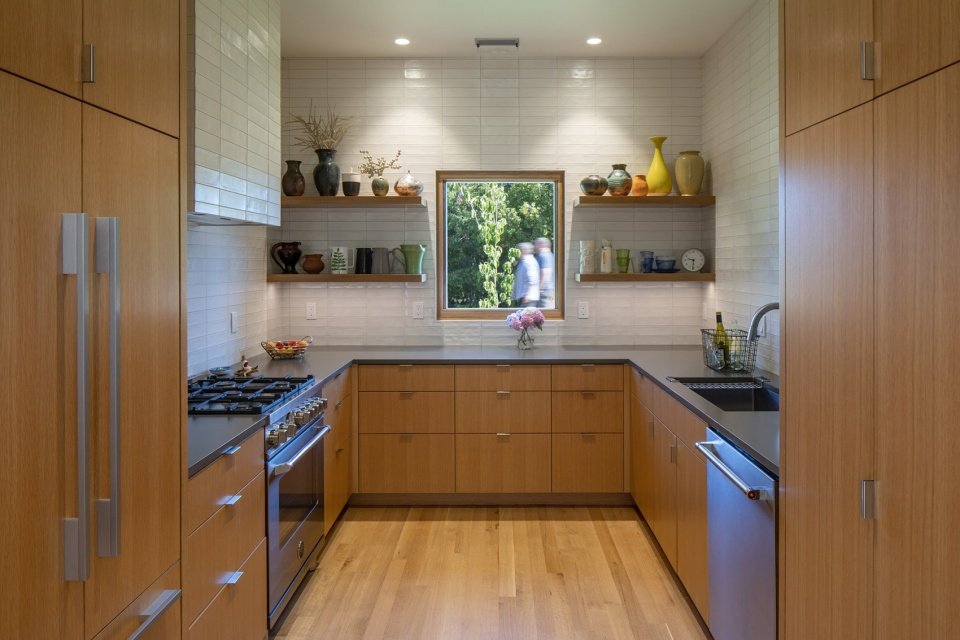
▼卫生间,bathroom© Lara Swimmer
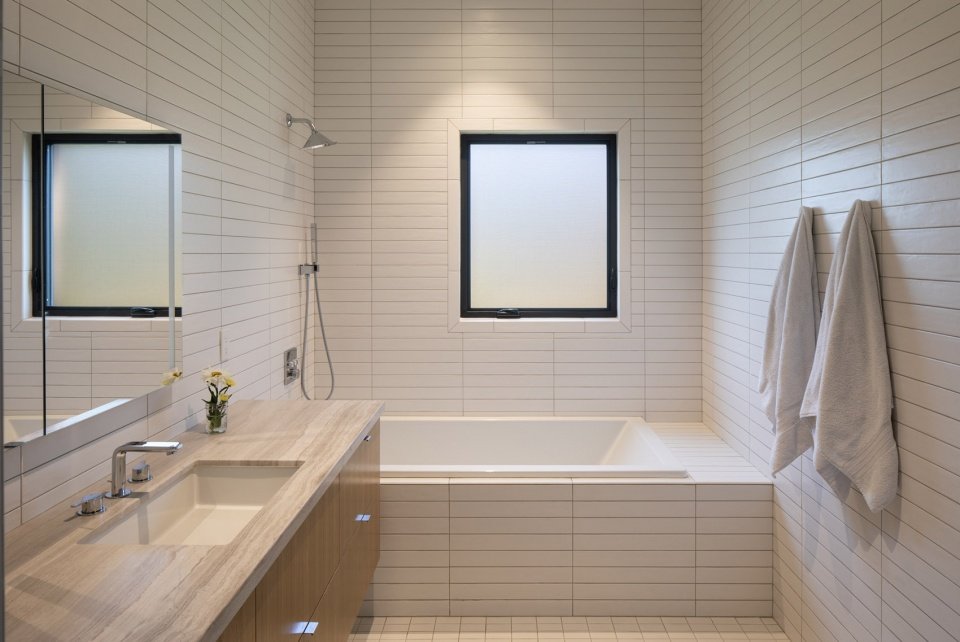
▼从室内看向庭院,central courtyard viewing from interior© Lara Swimmer
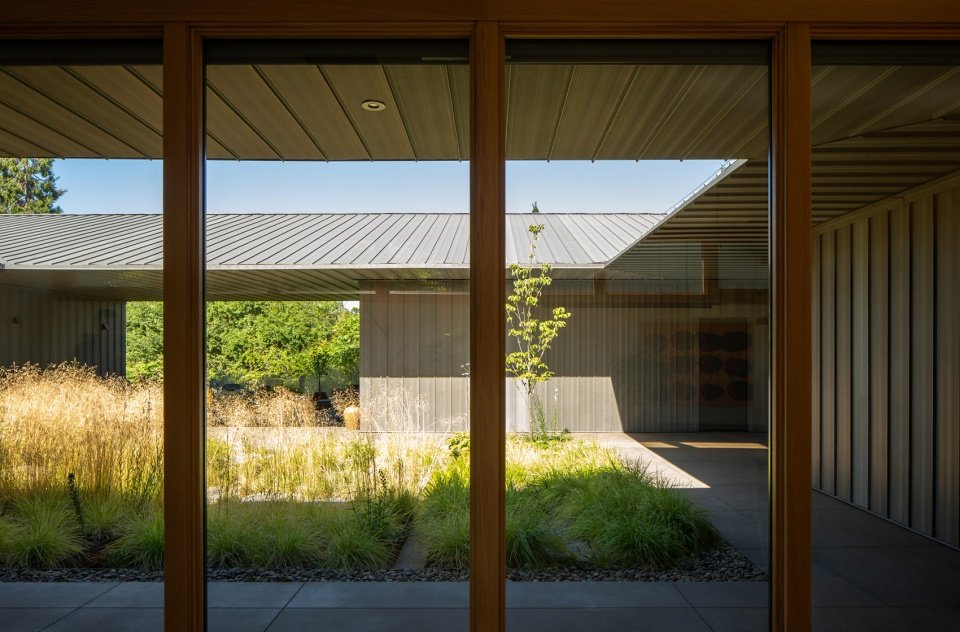
我们希望Meadow House既属于附近的街道房屋网络,也同样属于草地本身,它将成为一个集会场所,帮助建立更强大的社区,并管理好这个宝贵的财富和不可替代的资源。
Belonging both to the network of neighborhood streets and houses, and equally to the meadow itself, it is hoped that the Meadow House will be a meeting place that will help to build stronger community and stewardship of this uncommon treasure and irreplaceable resource.
▼住宅夜景,night view of the house© Lara Swimmer
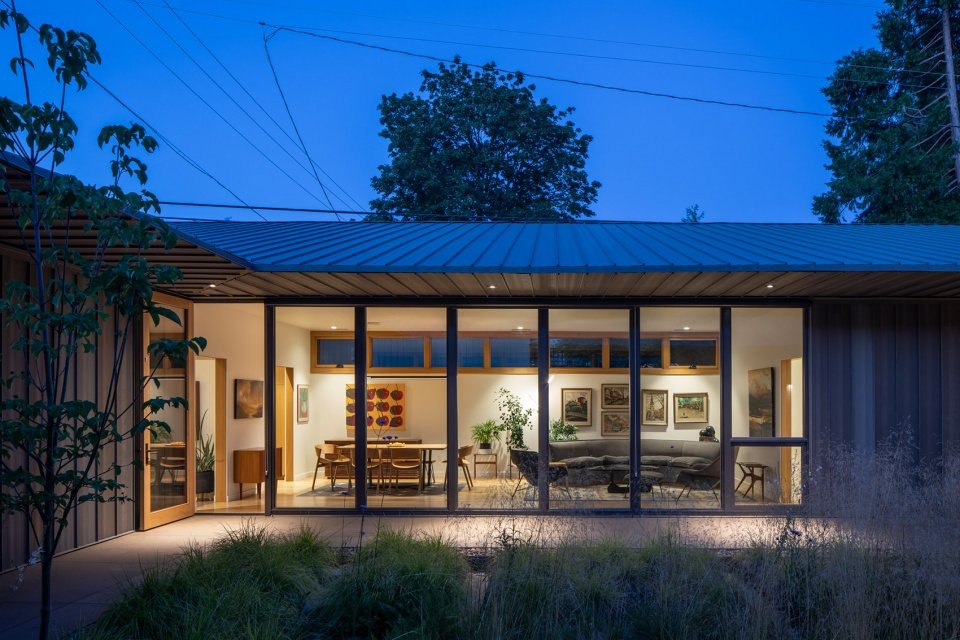
▼总平面图,site plan©Waechter Architecture
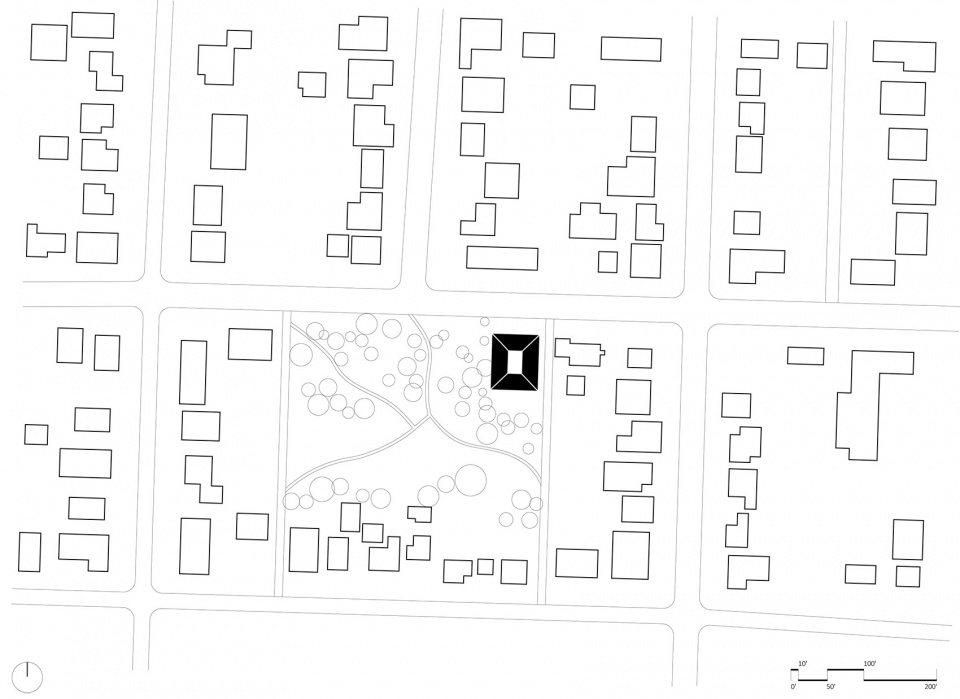
▼平面图,plan©Waechter Architecture
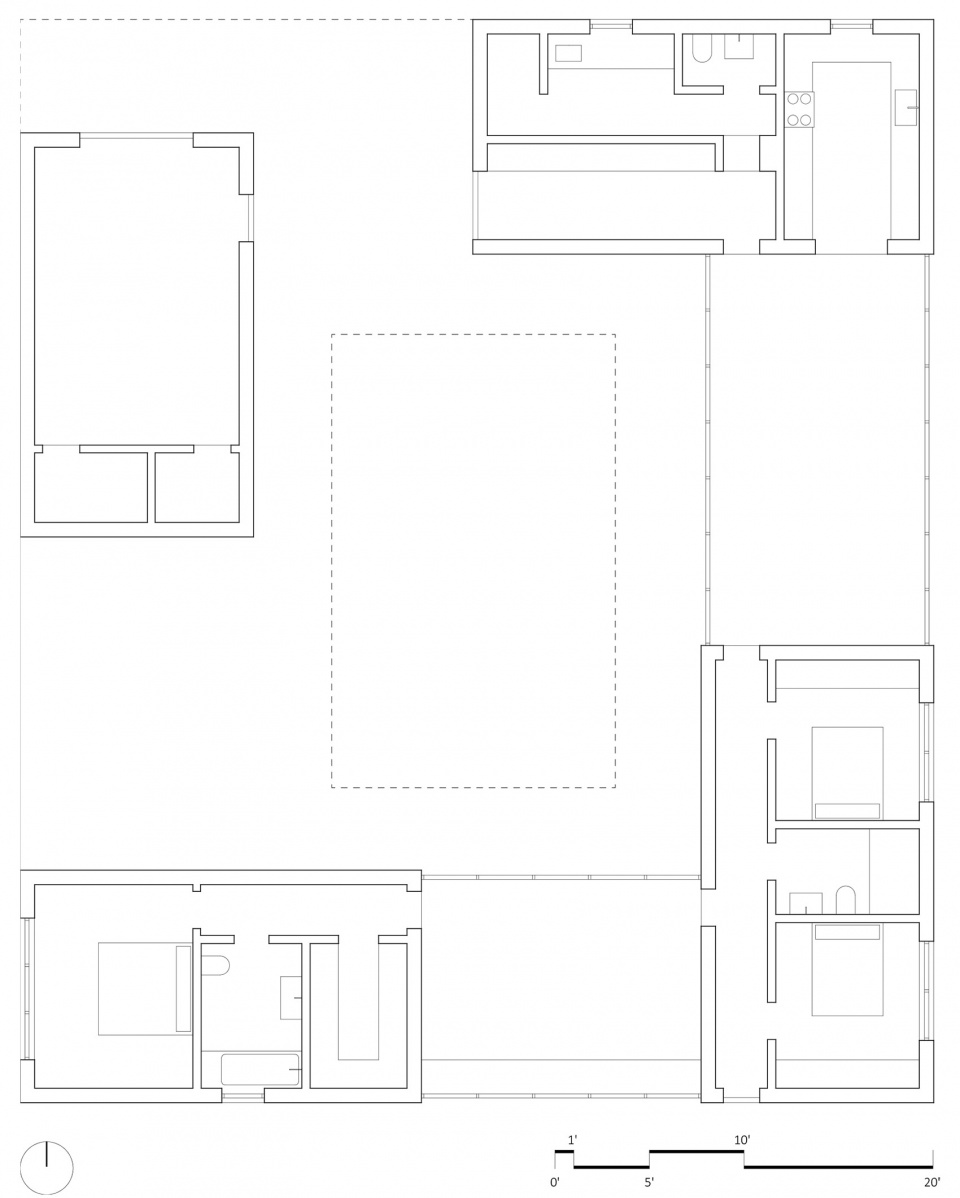
▼屋顶平面图,roof plan©Waechter Architecture
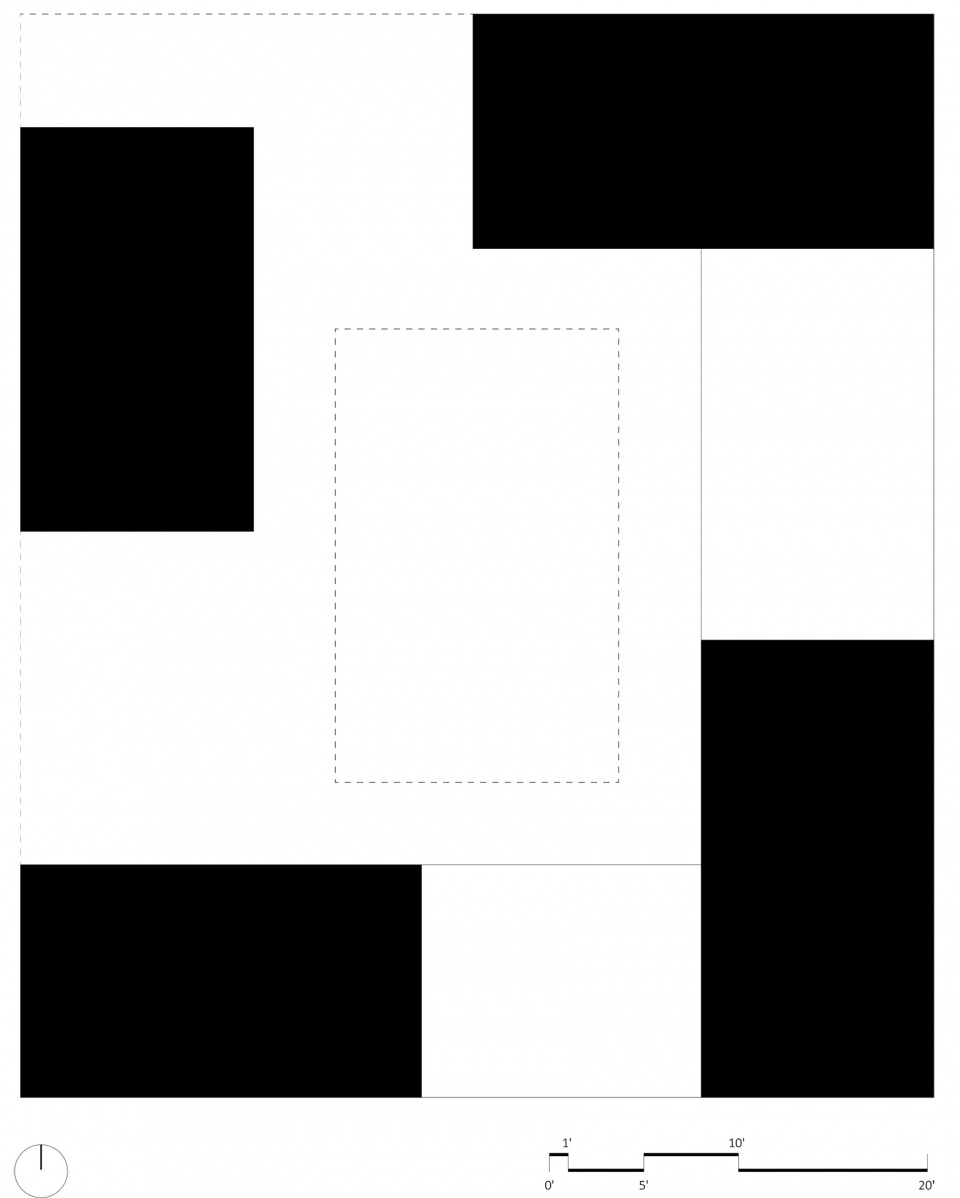
▼立面图,elevations©Waechter Architecture
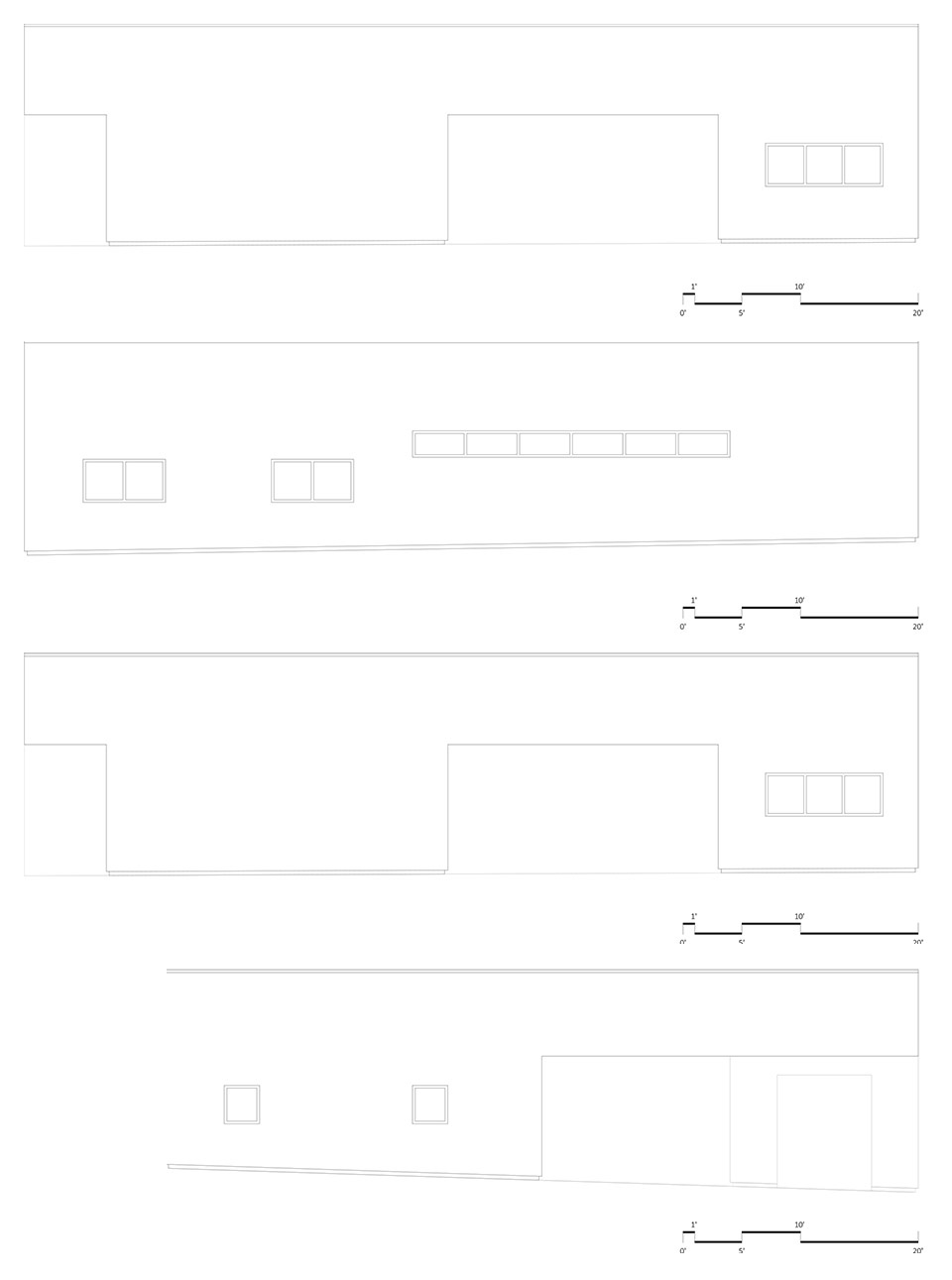
▼剖面图,sections©Waechter Architecture

Location: Eugene, Oregon
Waechter Architecture Design Team:
Ben Waechter, FAIA, Principal Architect
Lisa Kuhnhausen, Project Architect
Architecture and Interiors: Waechter Architecture
Contractor: Chalus Construction Co.
Structural Engineer: Grummel Engineering
Doors and Windows: Sierra Pacific
Photography:Lara Swimmer
More:Waechter Architecture 更多关于他们:Waechter Architectureon gooood


