森林观测研究与分析实验室,简称“FLORA”,是一座位于巴塞罗那大都会区Collserola自然公园Valldaura中央森林中的大型木结构建筑。该结构高度超过8.5米,通过严格的可持续森林管理和可追溯性程序,由公园内的入侵松树树种建造而成。来自MAEBB的研究生同学对林中的七十棵松树进行了砍伐与加工,制成了本项目所需的交叉层压木板、层压梁和实木元素。该观测实验室将以短期建筑的形式,为一名研究人员提供工作支持,观测数据将被用于研究公园的生物多样性,并协助FLORA新气象站的工作。
The Forest Lab for Observational Research and Analysis (FLORA) is a mass timber structure located in Valldaura, situated in the central forest of the metropolitan area of Barcelona, the Collserola Natural Park. Measuring over 8,5 metres in height, the master’s project was built from invasive pine trees sourced within the park through rigorous sustainable forest management and traceability procedures. Seventy trees were cut and processed by the master students to create cross laminated timber panels, laminated beams, and solid wood elements. FLORA will be used to house a researcher for a short period of time who will be studying the biodiversity of the park and utilizing FLORA’s new weather station.
▼项目概览,overall view© Adrià Goula
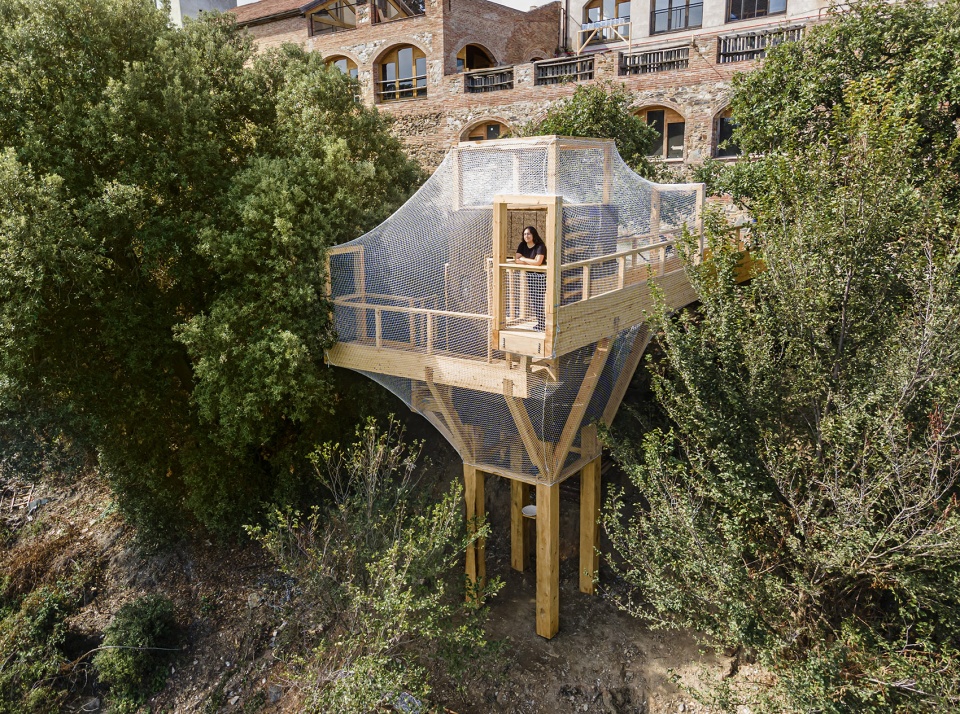
▼顶视图,top view© Adrià Goula
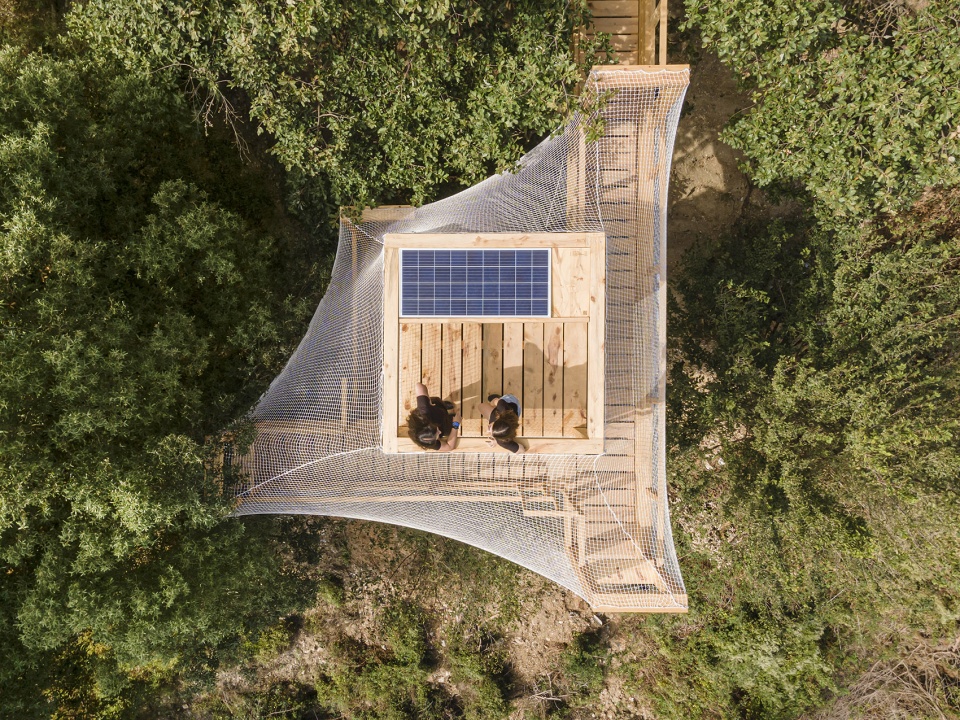
Collserola自然公园被认为是巴塞罗那大都会区最广阔的绿地之一,其占地面积超过8000公顷(横跨17公里,纵跨6公里),公园内的最高峰Tibidabo高达512米。这座公园既是自然区域,也是巴塞罗那和邻近城市居民的度假胜地。自然园区内,位于山脉与海边之间的阿勒颇松林(Pinus halepensis)内包含了1000种不同的植物以及10亿棵树木,并为190种不同类型的脊椎动物提供了栖息地。而来自加泰罗尼亚高级建筑研究所(IAAC)的MAEBB硕士团队就是在这样得天独厚的自然环境中,建造了一座能够俯瞰森林的首座人造建筑 —— 森林观测研究与分析实验室(FLORA)。
▼分析图,analysis diagram© IAAC

Considered to be the most extensive green space in the metropolitan area of Barcelona, and covering over 8,000 hectares (seventeen kilometres long and six kilometres wide) with its highest peak at 512 metres (Tibidabo), Parc de Collserola is a natural area and getaway for both of those living in Barcelona and neighbouring cities. Located in a mountain range and nearby the sea, it houses 190 different types of vertebrates, Aleppo pine (Pinus halepensis) forests, and has an estimated population of 1,000 different species of plants and 10,000 million total trees. It is in this environmental surrounding where IAAC master’s students have built the first building that allows for the observation of the forest canopy: FLORA.
▼环境鸟瞰,aerial view of surrounding forest environment© Adrià Goula

▼项目鸟瞰,aerial view of the project© Adrià Goula
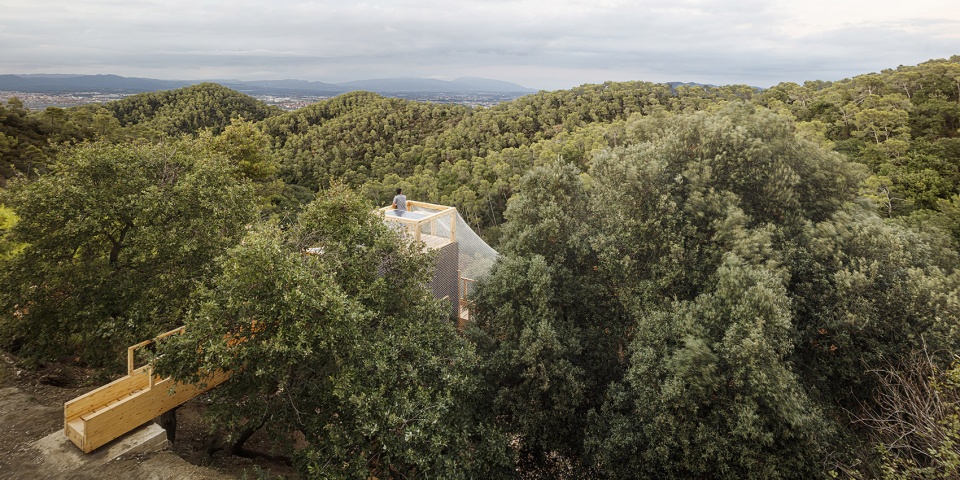
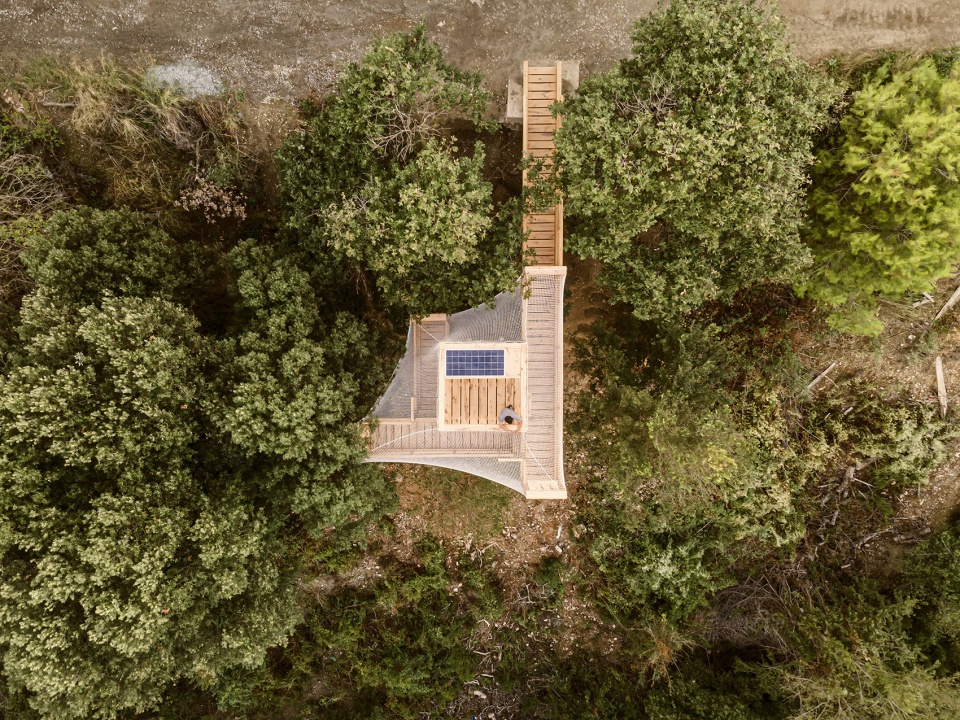
为了更好地将建筑融入环境,MAEBB的学生们进行了一系列深入的研究,包括分析森林中的生物多样性,总结了从地下、地上、树冠和天空各个层面的动植物物种。这项研究为学生们确定建筑物的结构和尺寸提供了依据,更重要的是,为他们提供了能够在项目中利用的材料类型。
The students of MAEBB carried out further research to analyse the biodiversity of the forest and identify various inhabitants from underground, aboveground, canopy, and sky levels. This research allowed them to discern the structures and dimensions necessary to develop the construction, and more importantly, the type of materials they could use.
▼隐没于林冠中的观测台,
observation deck hidden in the forest canopy© Adrià Goula

从搭建到拆除之后的二次利用,FLORA项目始终都秉承着“零公里”的理念。木材作为项目的主要建造材料,能够从周围的环境中获得,进而避免了材料供应链中所需的灰色能源。Collserola自然公园中的森林由各种各样的树木和植物组成,只有进行可持续的管理行动,才能够使森林及其所承载的生物多样性得到有效的发展。
From its construction to its end use, the FLORA project is part of the ‘zero-kilometre’ philosophy. The primary building material is timber, obtained from the surroundings, without the need of a supply chain. The forest of the Parc de Collserola is formed by a wide variety of trees and plants that require sustainable management actions to allow the forest and the biodiversity it hosts to develop efficiently.
▼项目由林中采伐的70棵松树搭建而成,
the project consists of 70 pine trees harvested from the forest© Adrià Goula
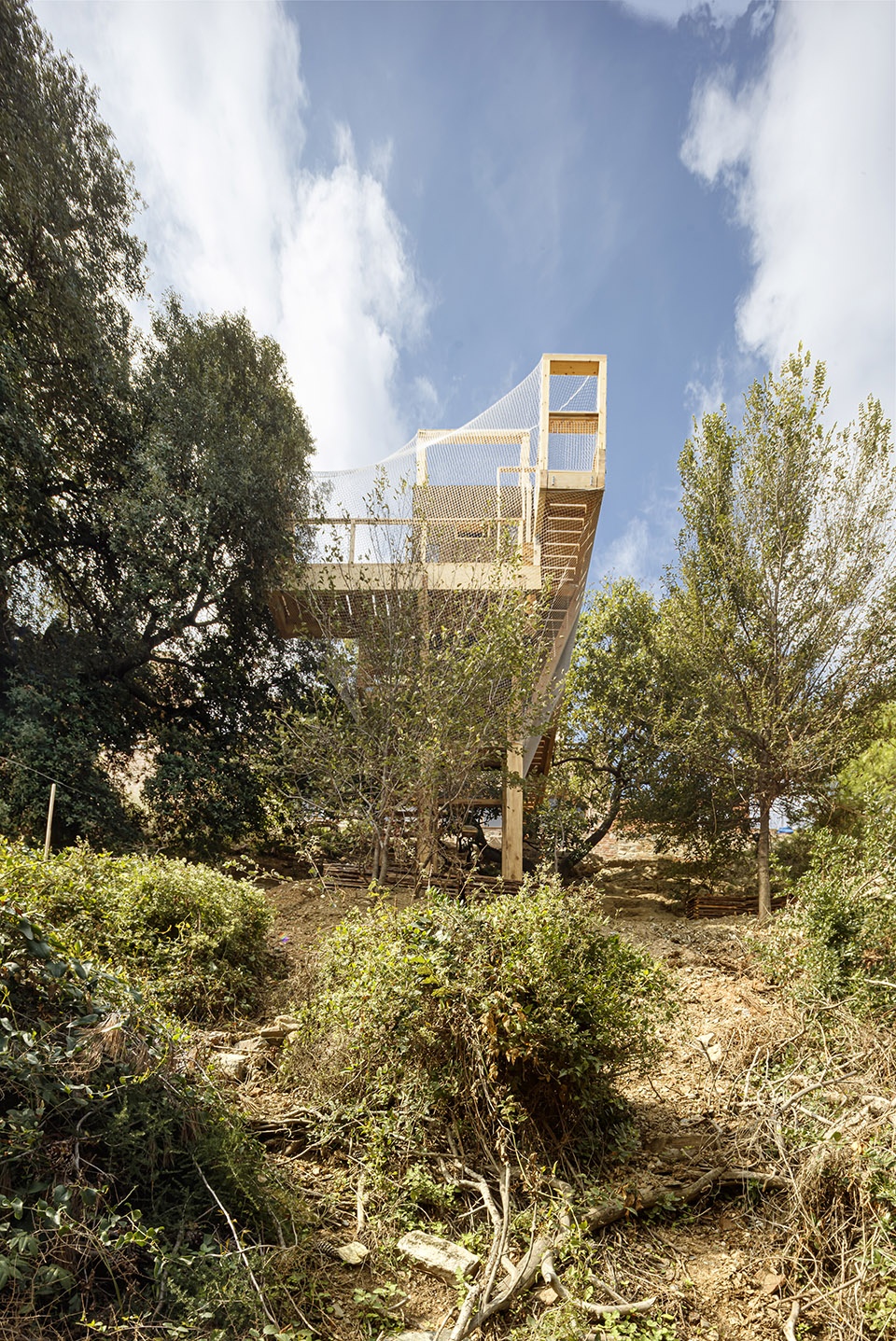
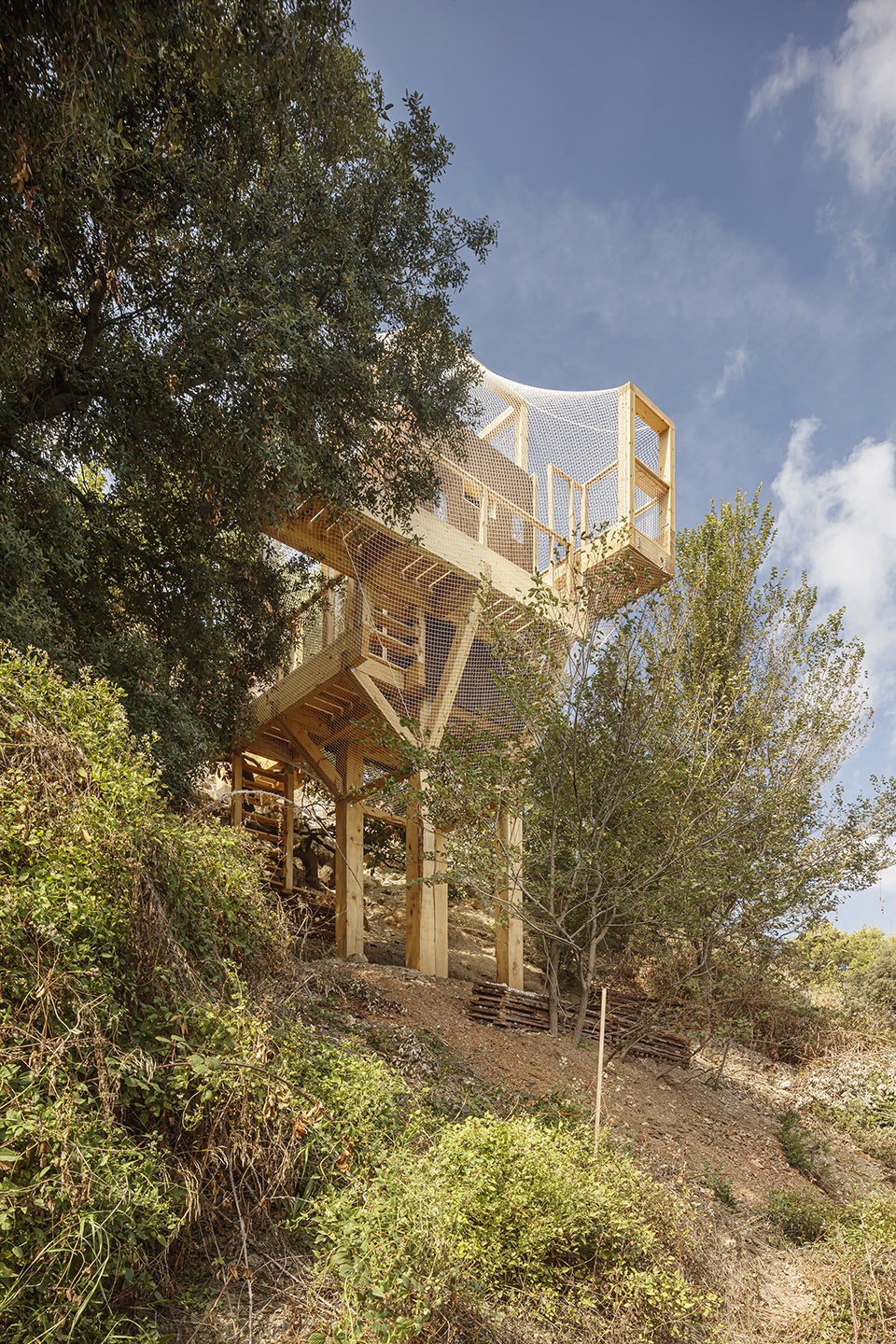
70棵被砍伐的松树为FLORA提供了必要的建筑材料。这些树木是根据Collserola批准的可持续森林管理计划在Valldaura林区内筛选并采伐的。之后,再由学生们利用Valldaura实验室的锯木厂和小型CLT压力机,将松木原材料加工成交叉层压木材(CLT)板、胶合木梁和实木板等。
Seventy pine trees were felled to provide the necessary building material for FLORA. These trees were extracted and harvested in the Valldaura area based on the approved Sustainable Forest Management Plan in Collserola. The students processed the harvested pines to create cross-laminated timber (CLT) panels, glulam beams, and solid wood using the sawmill and small CLT press available at Valldaura Labs.
▼由交叉层压木材板搭建而成的核心结构坐落于四根胶合木柱上,
the CLT core rests on four glulam timber columns of 30 x 30 cm© Adrià Goula
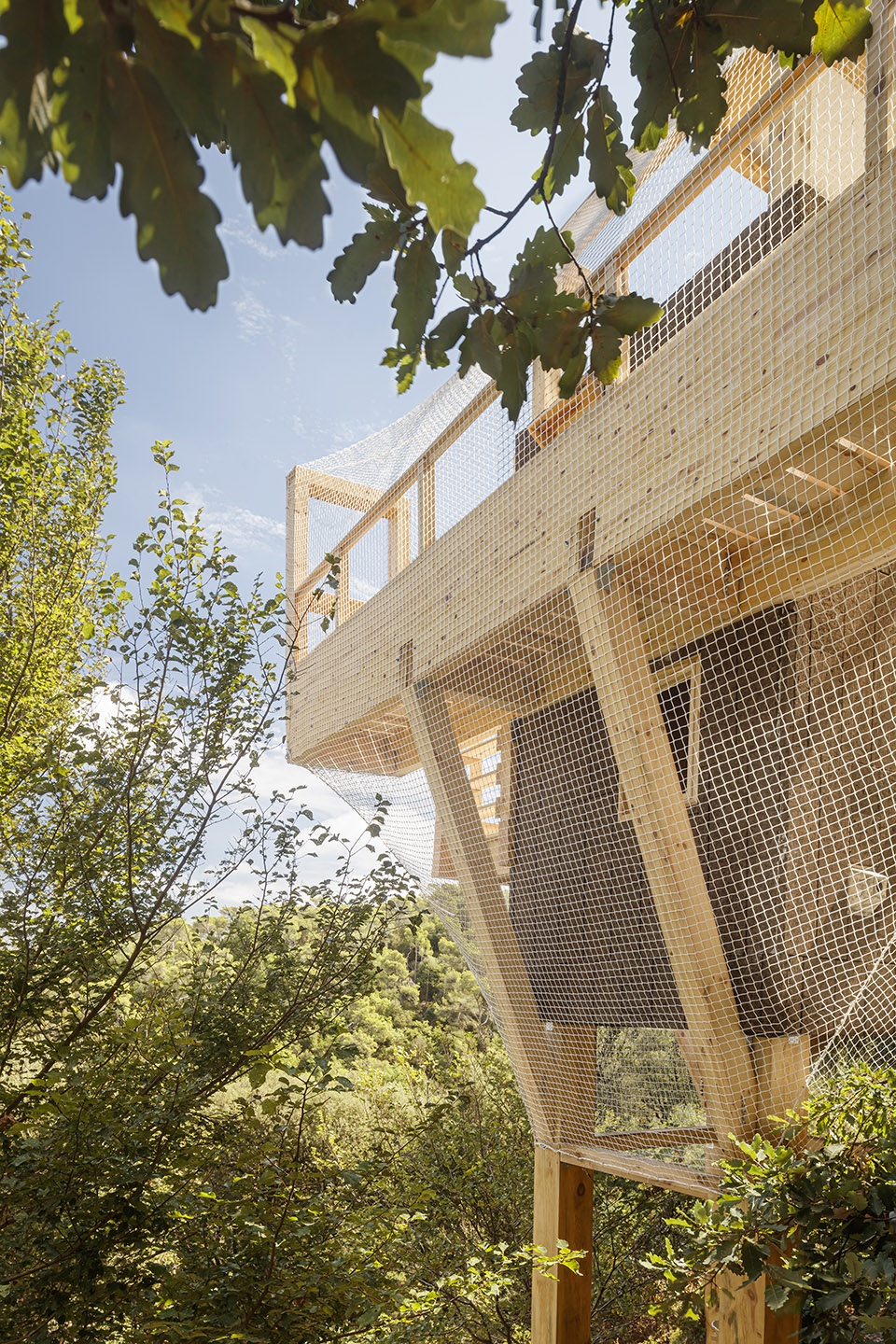
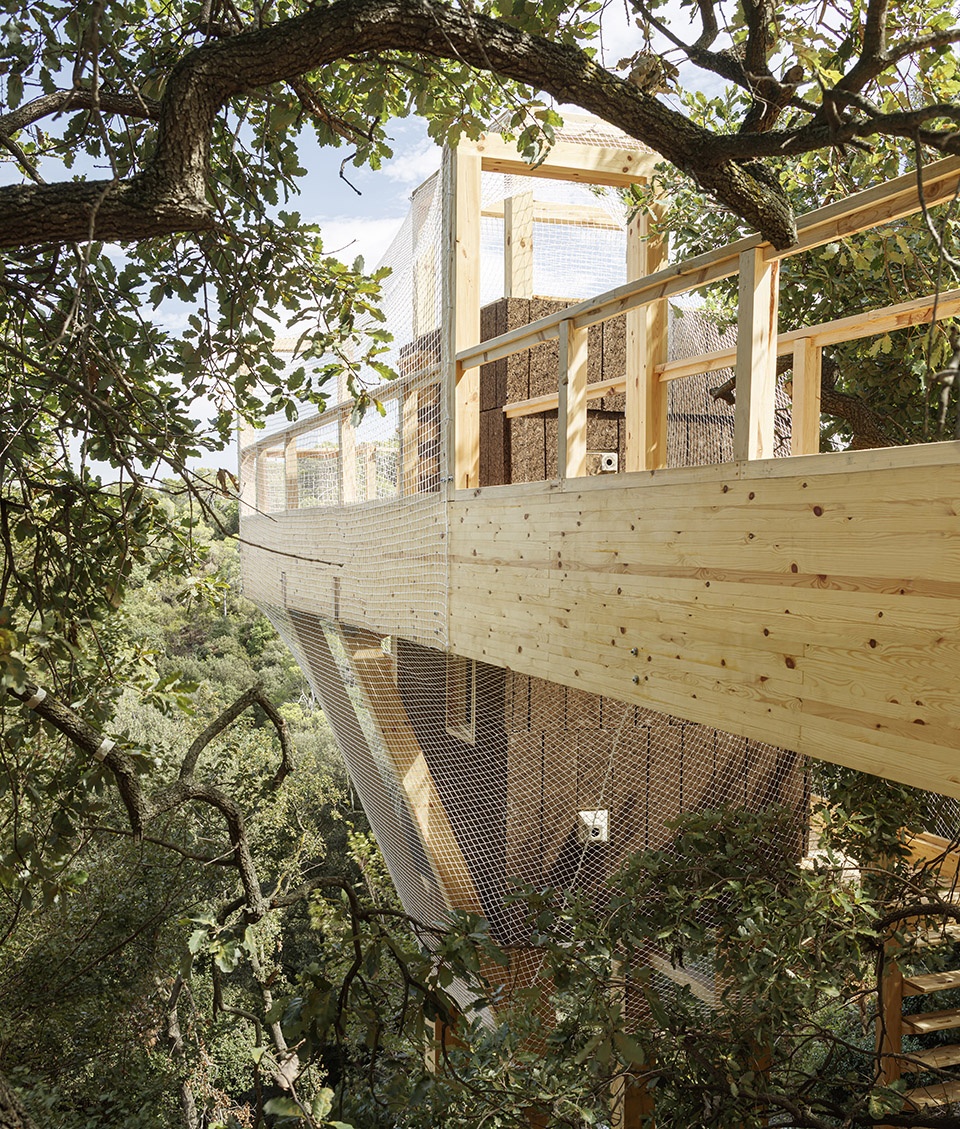
▼观测台,observatory platform© Adrià Goula
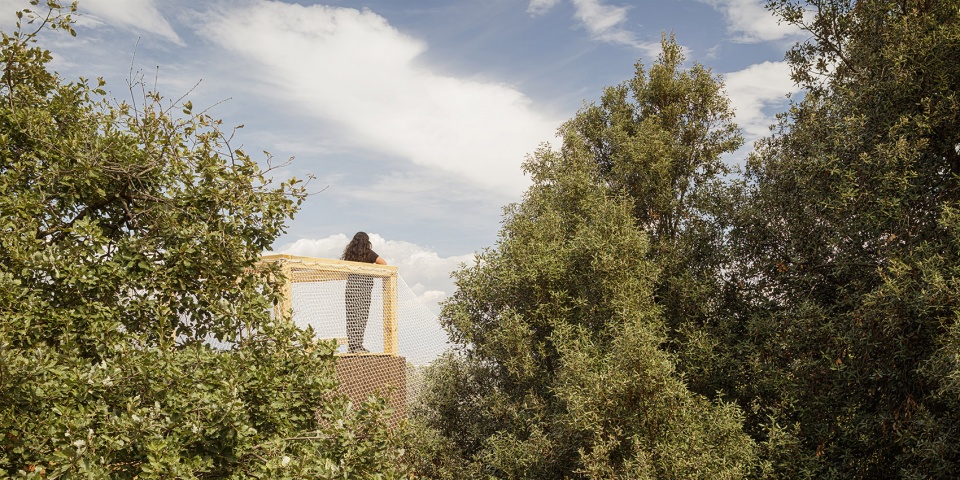
由交叉层压木材板搭建而成的核心结构坐落于四根30 x 30厘米的胶合木柱上。进入观察点的桥梁则由学生们自制的胶合板制成;其中最长的桥梁跨度约为12米。这些结构元素都是单独制造的,并用起重机以高度复杂的安装顺序组装在一起。由CLT构成的核心结构表面由两层天然软木板保护,其中软木板起到了隔热和隔音的作用。
The CLT core rests on four glulam timber columns of 30 x 30 cm. The bridges are made from homemade glue laminated timber; the longest of which spans approximately 12 metres. These components were all individually made and then assembled using a crane in a highly intricate installation sequence. The CLT structure is protected by two layers of natural cork panels providing thermal and acoustic insulation.
▼入口栈桥,entrance bridge© Adrià Goula
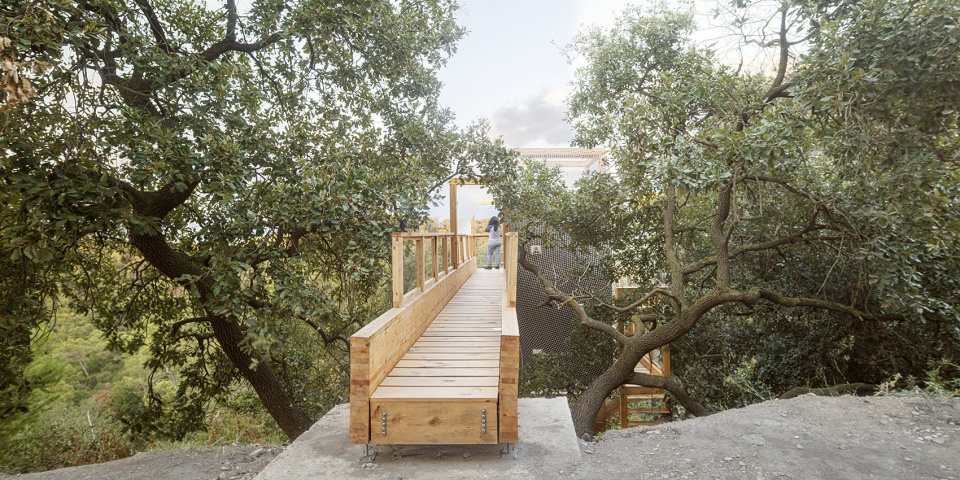
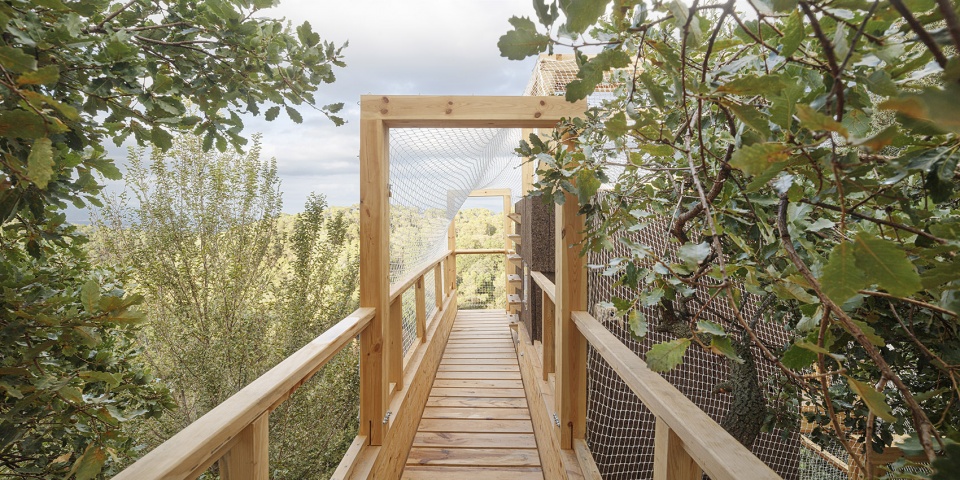
结构周围的围护网的设计,受到了猎人常用的捕兽网的影响,通过数字设计,并由手工编织完成。这层网能够利用攀缘在其上藤蔓植物达到伪装的目的,从而将该结构进一步与森林融合在一起,尽量不影响周围野生动物的生活。
The surrounding net, which takes influence from a hunter’s nest, was designed digitally and then woven together by hand. The net intends to better camouflage the project by allowing plants to spread along it thus further blending the structure with the forest in order to hide it from the surrounding wildlife.
▼木制结构由维护网笼罩,the surrounding net© Adrià Goula
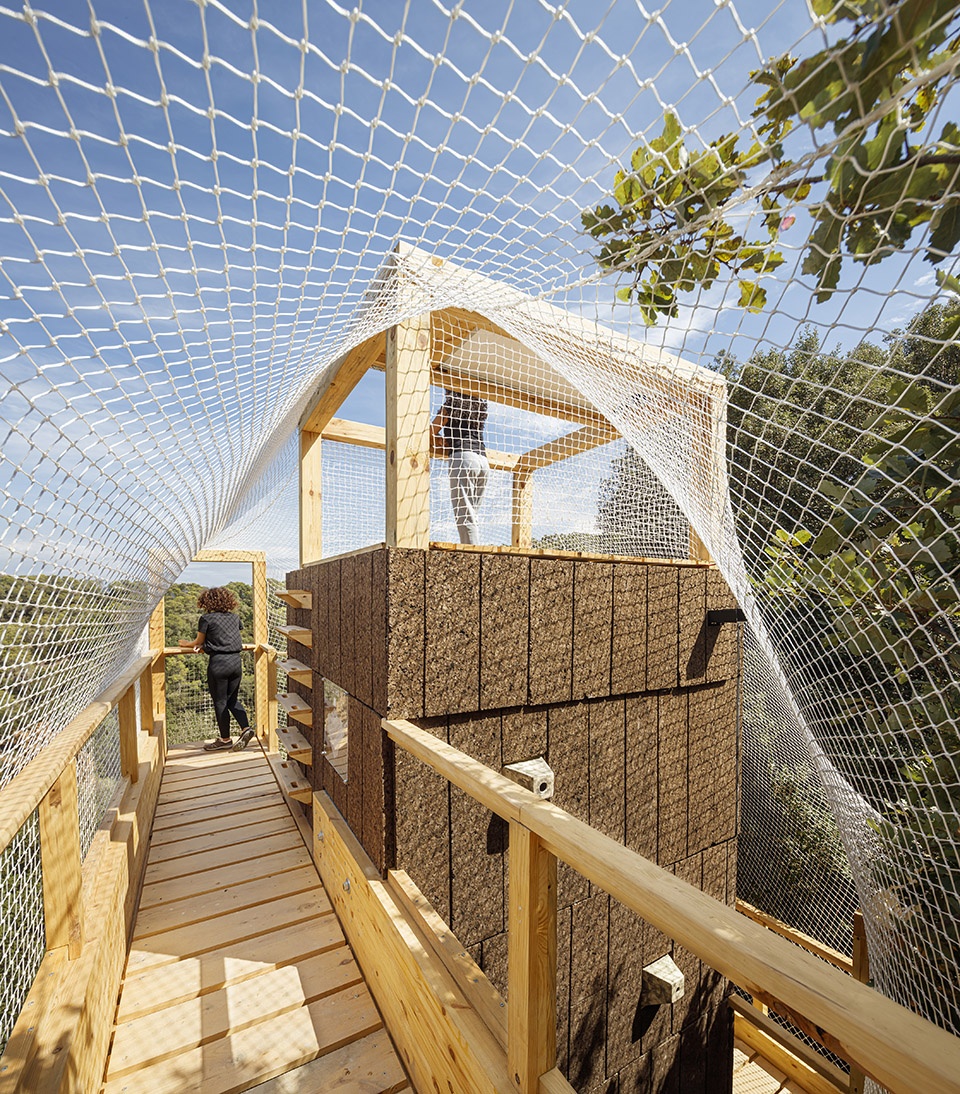
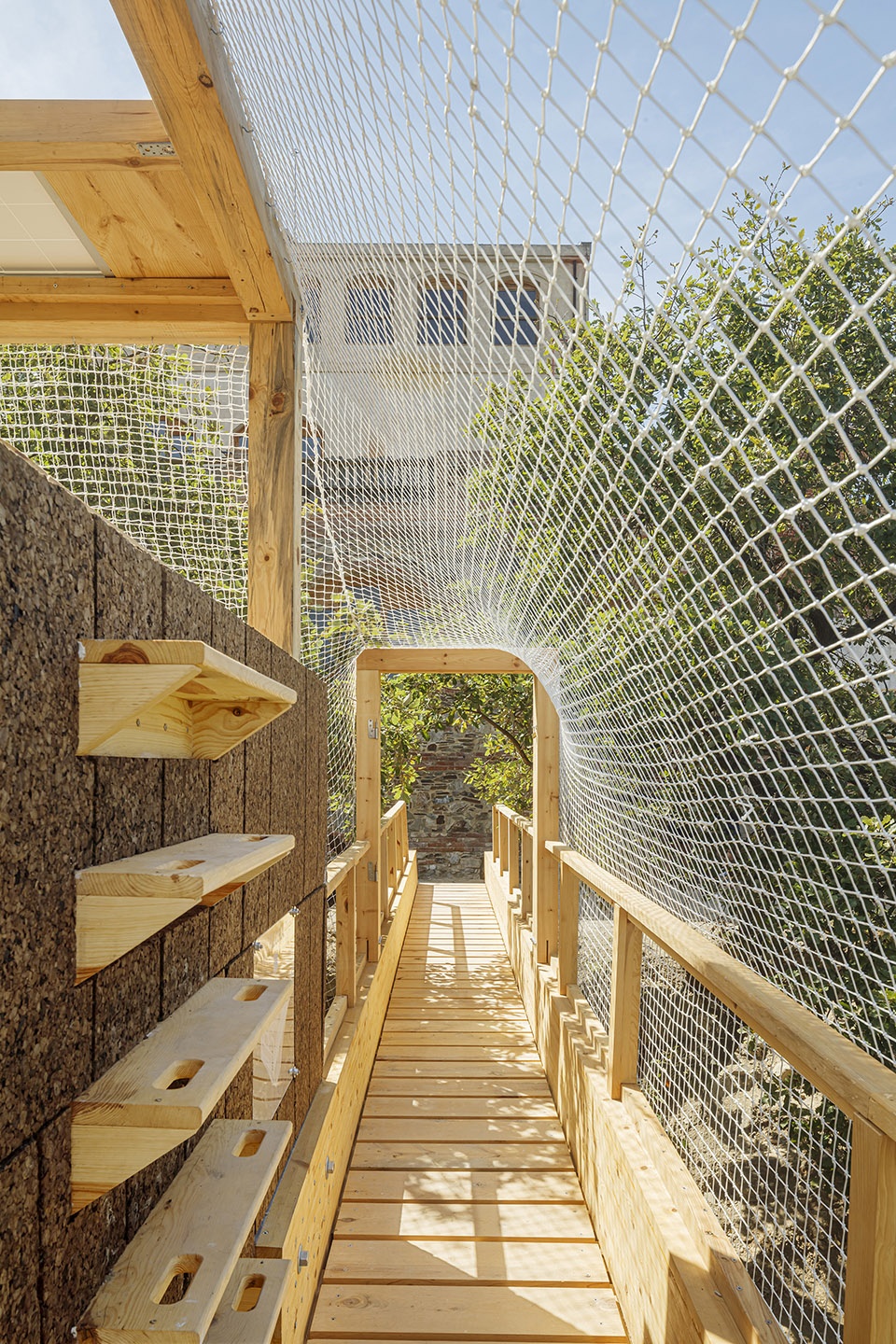
▼围护网通过数字设计,并由手工编织完成,
the netwas designed digitally and then woven together by hand© Adrià Goula
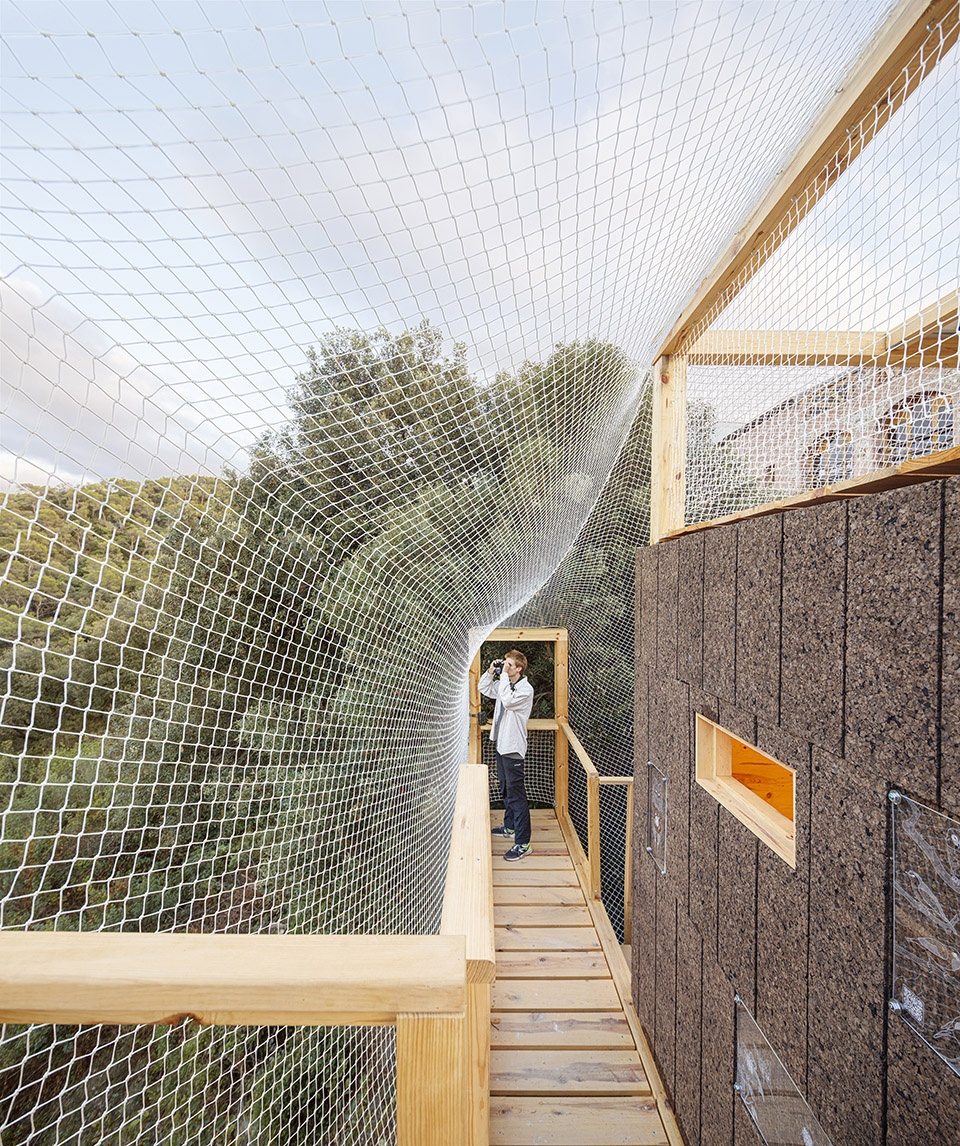
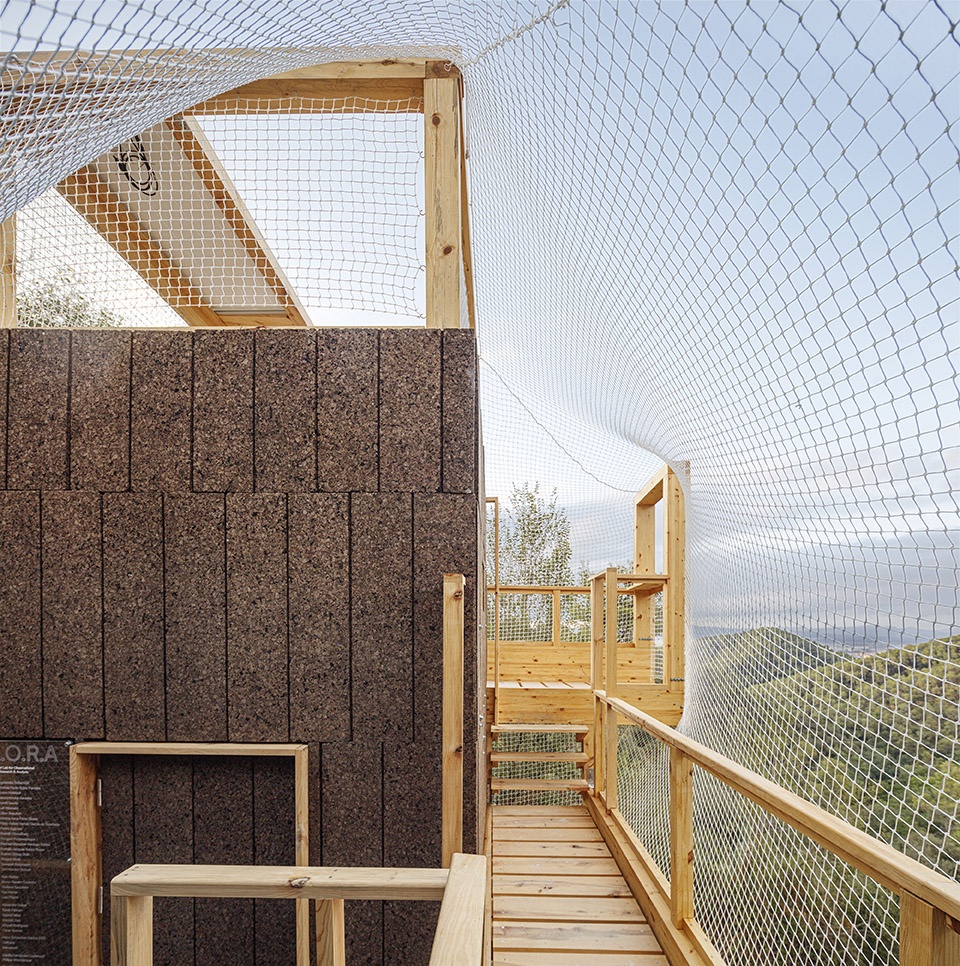
▼细部,details© Adrià Goula
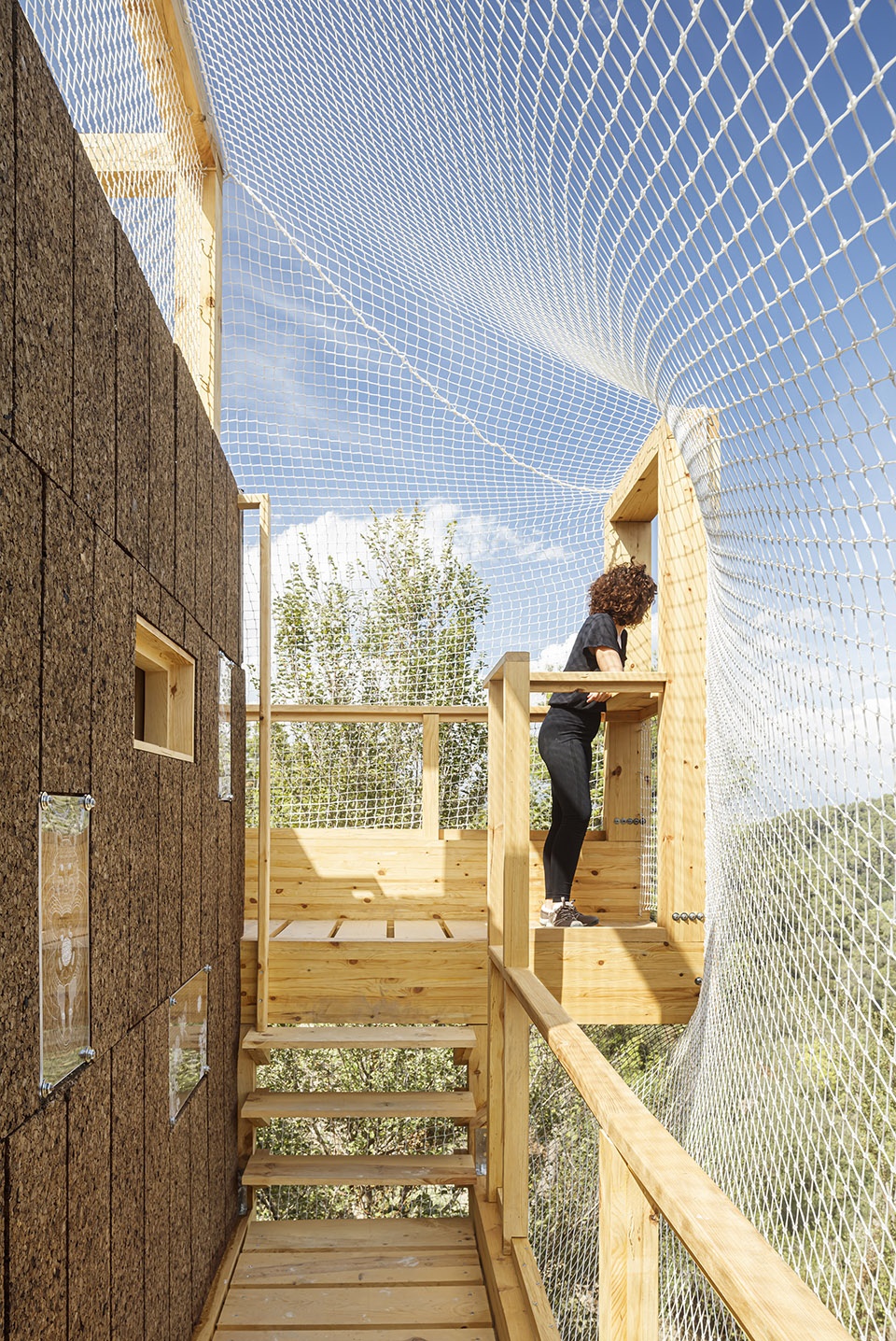

FLORA能够为研究人员提供短期居住地,供他们研究当地的生物多样性,并观察气候变化对自然公园的影响。观察点内设有鸟类收音机、鸟屋、工作和投影空间,以及观鸟空间。项目的核心设计理念旨在使建筑完全沉浸在自然中,创造生态互动型建筑的范本。
FLORA allows a researcher to reside for a short period of time in order to study the local biodiversity and observe how the effects of climate change are influencing the natural park. Housing a bird radio, bird houses, working and projection space, as well as bird watching spaces, the project seeks to be immersed within nature and to create an ecological interactive prototype.
▼室内概览,interior view© Adrià Goula

▼工作台,office desk© Adrià Goula

▼室内细部,interior details© Adrià Goula
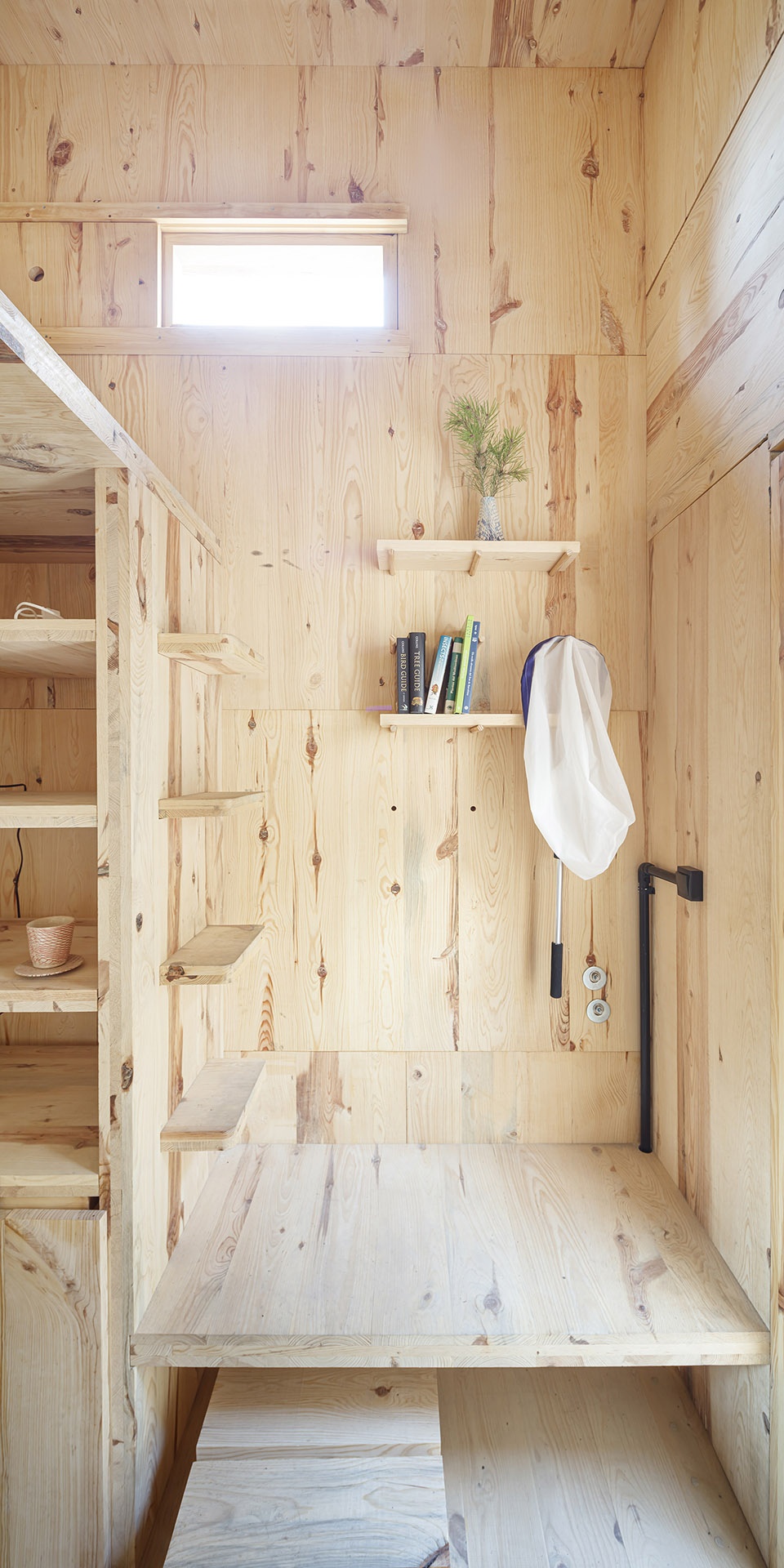
针对林冠层的科研设施
Scientific research facility to study the forest canopy
观测台的灵感来自于美国生物学家Margaret D. Lowman的杰出研究,这位生物学家是冠层生态学的先驱,并被誉为“树冠研究之母”,在过去的30年里,她一直致力于利用热气球与树冠走道探索林冠层,以解开世界森林的谜团,尤其针对害虫对森林的影响以及生态系统的健康。
This observatory is inspired by the excellent work of American biologist Margaret D. Lowman, a.k.a. Canopy Meg, considered the pioneer of the science of canopy ecology. She is known as the “mother of canopy research” and has spent the last 30 years designing hot air balloons and canopy walkways to explore the canopy in order to solve the mysteries of the world’s forests, especially insect pests and ecosystem health.
▼外观夜景,night view© Adrià Goula
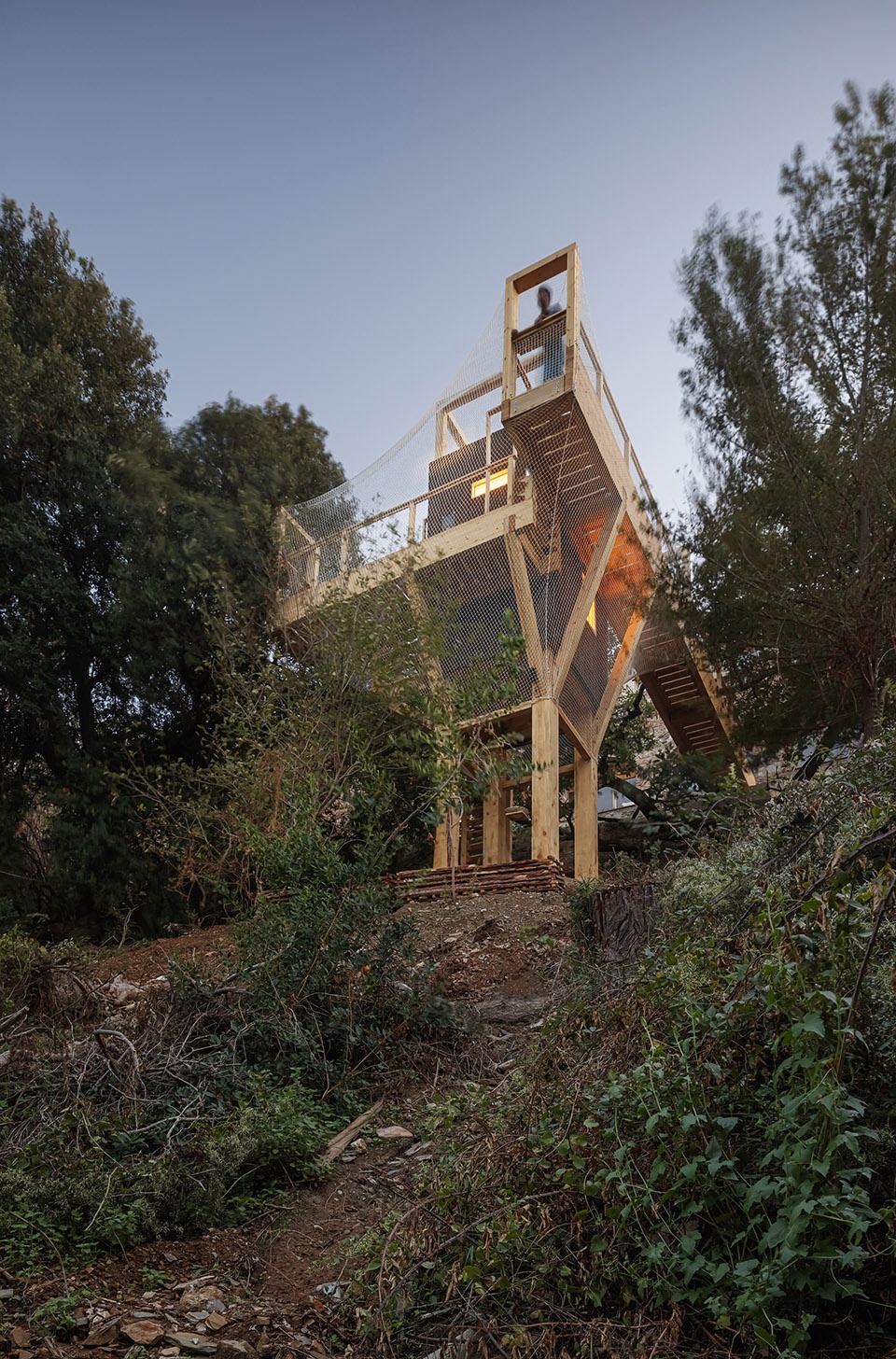
▼连桥,profile of the bridge© Adrià Goula
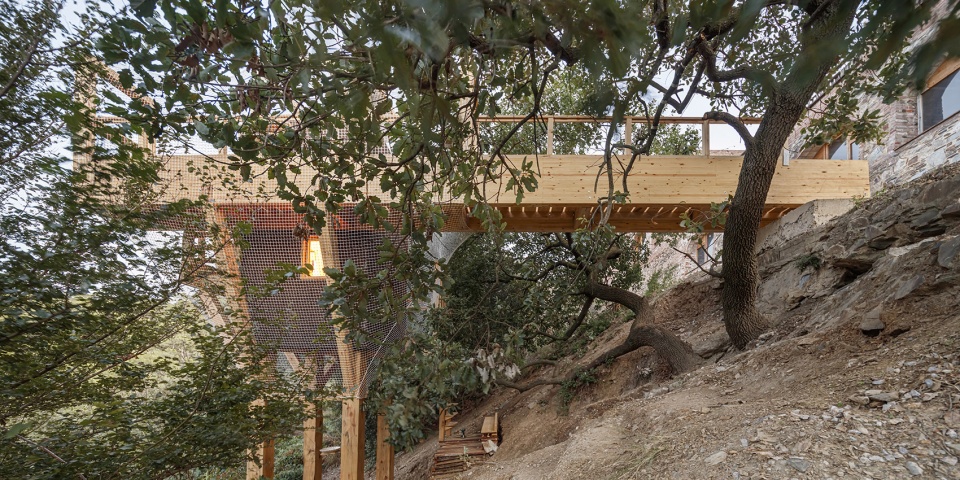
林冠层是由树顶形成的生态栖息地,这里为许许多多的物种提供了生活空间与庇护所,因为,对于某些物种来说,林冠层能够提供对它们更加有利的生存条件。林冠层能够拦截60-90%的雨水或雪水渗透到土壤中,进而保护森林地面,同时在强降雨的情况下充当自然调节剂来保护树根。此外,掉落的树叶还能够滋养土壤,保持土壤的肥力。
The forest canopy is the habitat formed by the treetops where a great diversity of animals tends to live, as conditions are often more optimal for some species. These canopies protect the forest floor by intercepting and assisting the percolation of 60-90% of rain or snow water into the soil, while acting as a natural regulator to conserve roots in the event of heavy rainfall. It also nourishes the soil by producing leaf litter to maintain its fertility.
▼雪景,view in the snow-days© Adrià Goula
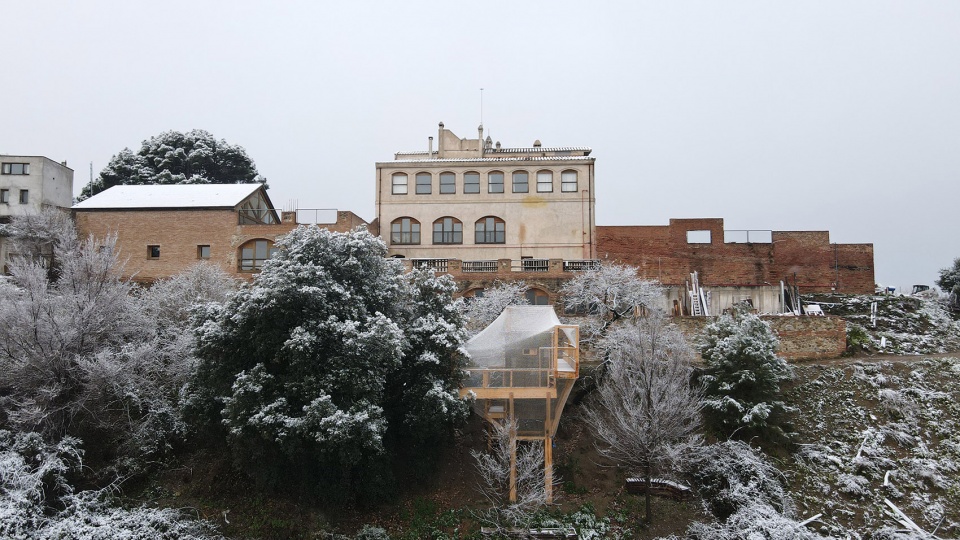
▼鸟瞰,aerial view© Adrià Goula
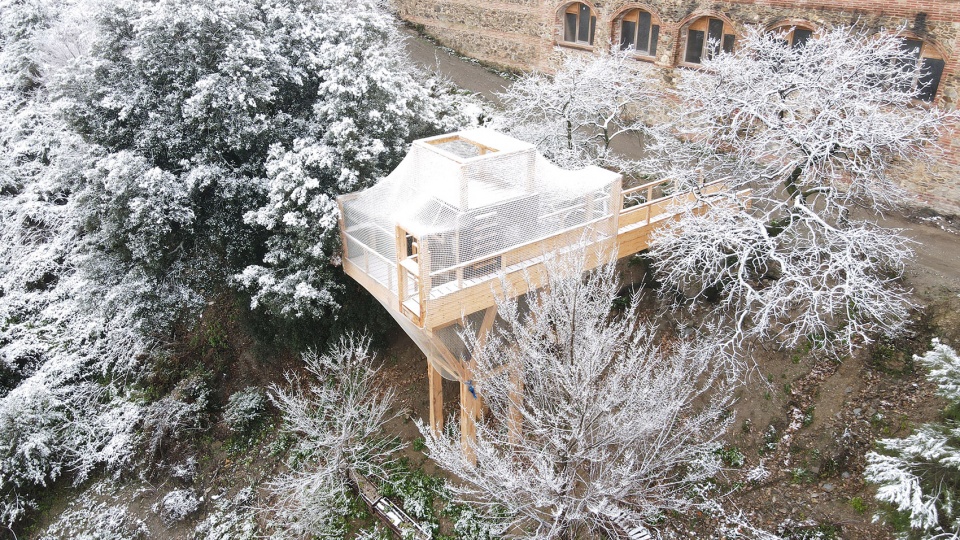
▼顶视图,top view© Adrià Goula
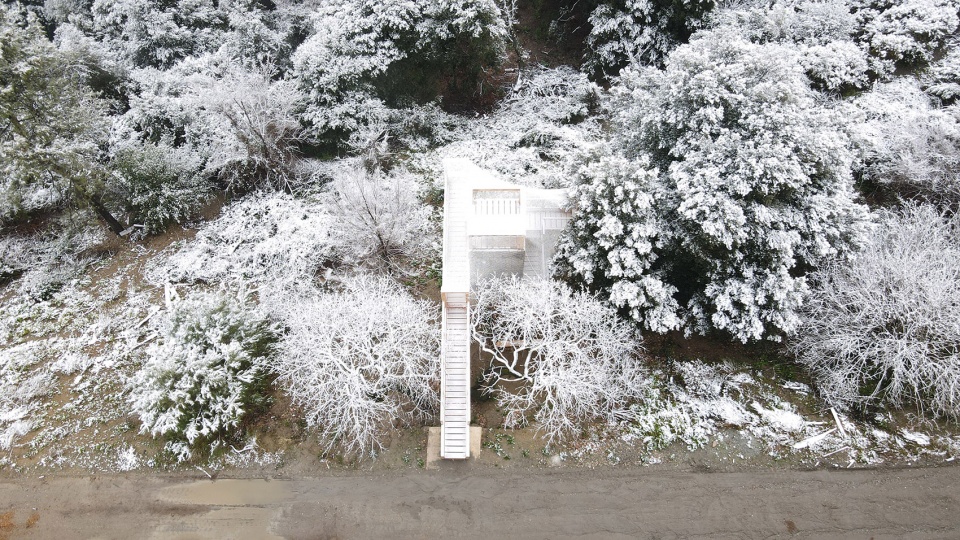
保护林冠层对保证森林中的水循环至关重要,因为树木吸收的大部分水会通过蒸腾作用再循环到大气中。因此,对林冠层的研究对制定减缓气候变化策略非常有利,研究人员能够通过对森林中碳的吸收、储存和流动的分析,为气候变化研究提供重要依据。
The conservation of the forest canopy is fundamental to guarantee the water cycle, as much of the water absorbed by the trees is recirculated to the atmosphere through transpiration, and its study is very useful for climate change mitigation research, as it provides information to analyze the absorption, storage and flow of carbon.
▼总平面图,site plan© IAAC
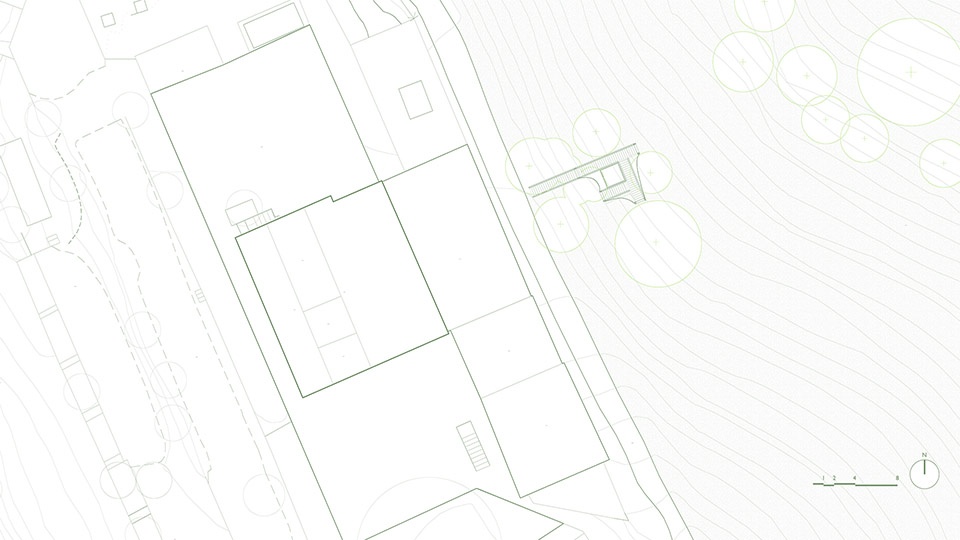
▼平面图,plan© IAAC
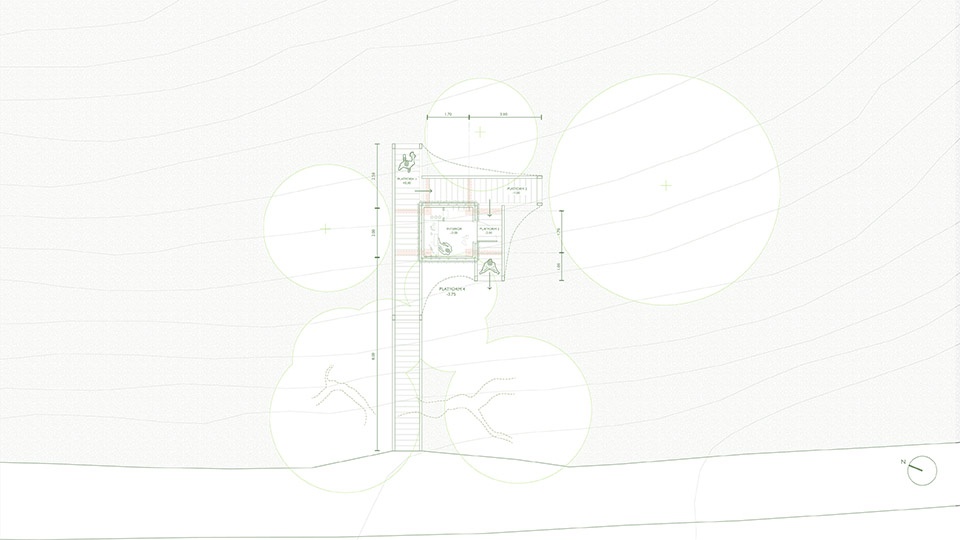
▼剖面图,section© IAAC
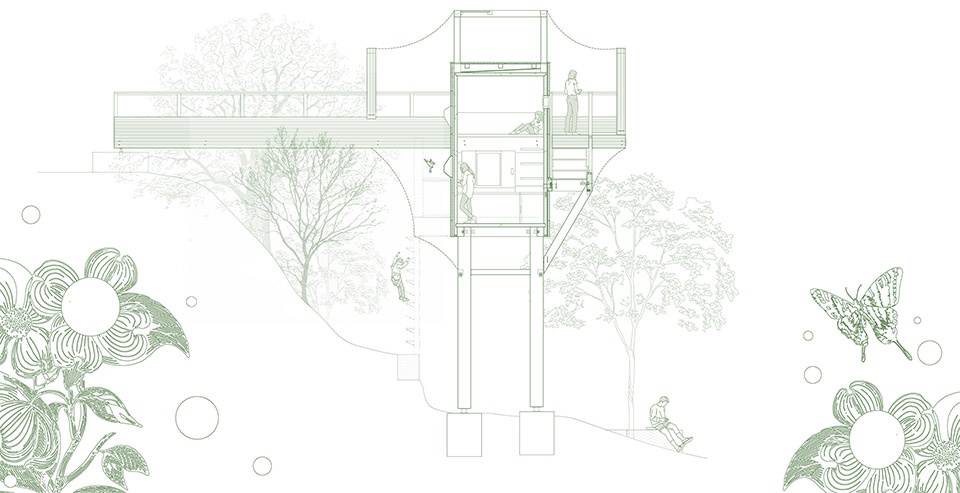
PROJECT CREDITS
Direction: Vicente Guallart and Daniel Ibañez
Developed by:
The students of the Masters programme in Advanced Ecological Buildings and Biocities (MAEBB), 2021/22 class:
Andrea Paola Rubio Paredes, Leif-Andres Vallecillo Riksheim, Lillian Wanjiru Beauttah, Pablo Rafael Herraiz García de Guadiana, Prachi Agarwal, Rachael Margaret Verdugo Pelaez, Romain Jacques Kenny Russe, Roshni Chirag Shah, Shagun Modi, Zani Kerubo Gichuki, Iletutu “Tutu” Ibiyemi Awosika, Kshitij Ramlal Sarote, Mónica Irene Pérez Rivera, Prasidh Choudhary, Agnieszka Szklarczyk, Pongpol Punjawaytegul, Suwapat Rodprasert, Anton Hofstadt
Host: Valldaura Labs. Institute for Advanced Architecture of Catalonia
Valldaura Labs Management: Laia Pifarré
Assisted by: Bruno Ganem, Alex Hadley, Gustavo Escudero
Advised by: Marziah Zad, Miquel Rodriguez, Elena Orte, Guillermo Sevillano, Ignasi Caus, Miguel Nevado
Sponsors: Tallfusta, Alberch, Heco Schrauben Ibérica
With the support of: Cerdanyola del Vallès City Council
Volunteer: Marilia Fernandez Lockwood, Philipp Wienkämper
Photography: Adrià Goula
Communication: Pati Nunez Agency
More:IAAC。更多请至:IAACon gooood


