该项目位于墨西哥城西部,公寓包含了起居空间、厨房、服务空间、和两间带有独立浴室的卧室。公寓的西侧面向森林和日落的景色,其与自然环境保持了联系。
Located on the west side of Mexico City, the architectural program consists of a living area, kitchen area, service area, and two bedrooms with private bathrooms. The west façade of the apartment opens towards the views and sunsets of the forest, offering a constant connection to nature.
▼空间概览,Overall view© Fabián Martinez
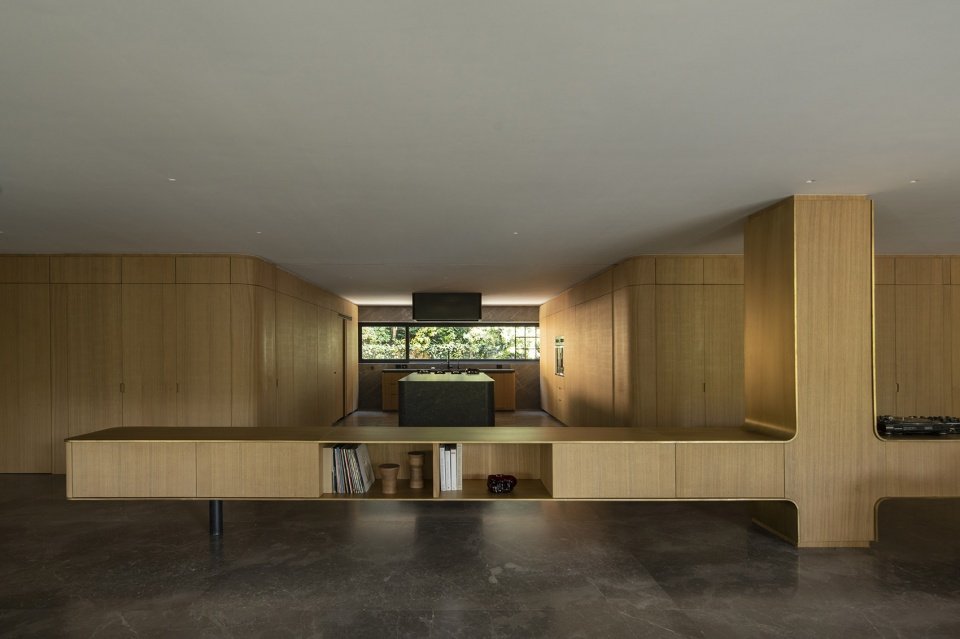
项目的提案是基于将空间中原有的隔板和墙壁进行拆除,并构建一个新的连续结构,该结构面向森林景观。黄铜和木质的控制台与原有的柱子融合在一起,纵向贯穿整个空间,梳理并整合了社交区域。雕塑般的表达触发了空间中操作关系,定义了本项目的主导姿态,成为了储存书籍、黑椒唱片和转盘唱片机的场所。
The proposal is born from the dismantling of the original partitions and walls of the space, creating a new open configuration that is continuous and primarily oriented towards the views of the forest. A brass and wood console that merges with one of the existing columns and runs longitudinally through the space, articulates and integrates the social area. Its sculptural expression triggers the operative relationship of the space, defining the leading gesture of the project, and becoming the element that houses books, vinyl records, and a space for a turntable.
▼面向森林的新的连续结构,New open configuration oriented towards the views of the forest © Fabián Martinez
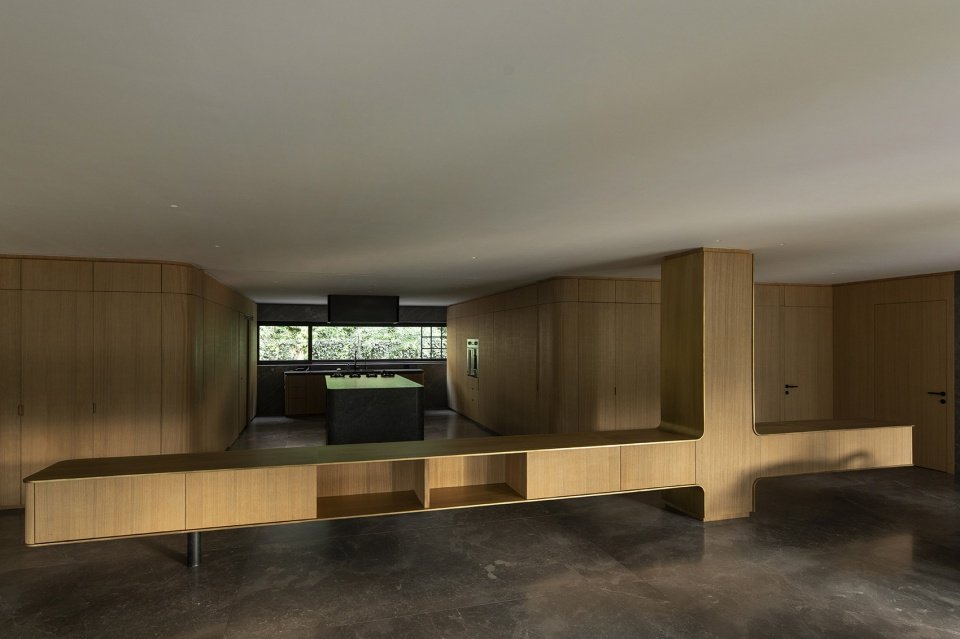
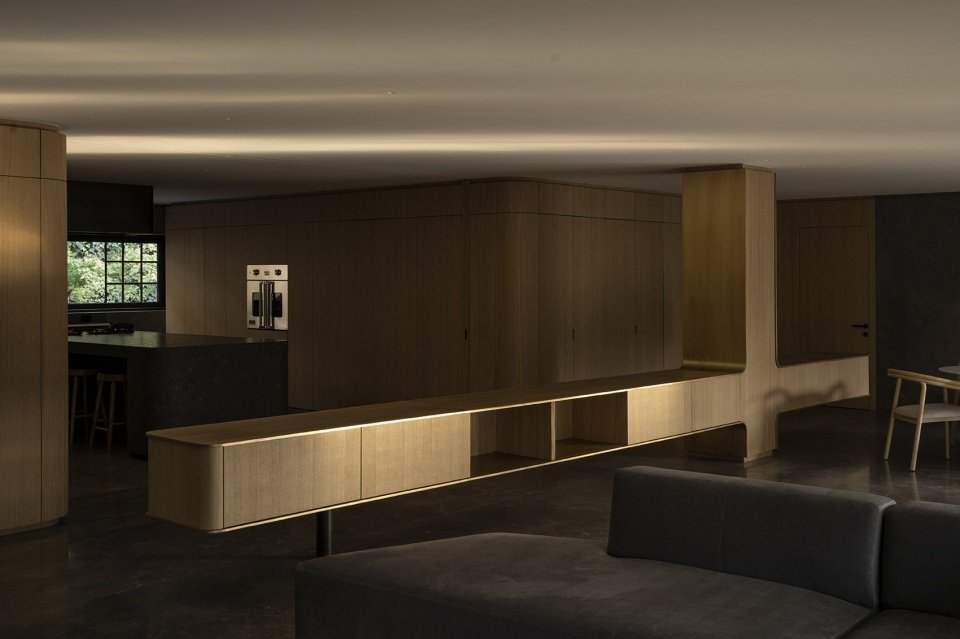
▼新的结构贯穿整个空间,New open configurationruns longitudinally through the space © Fabián Martinez
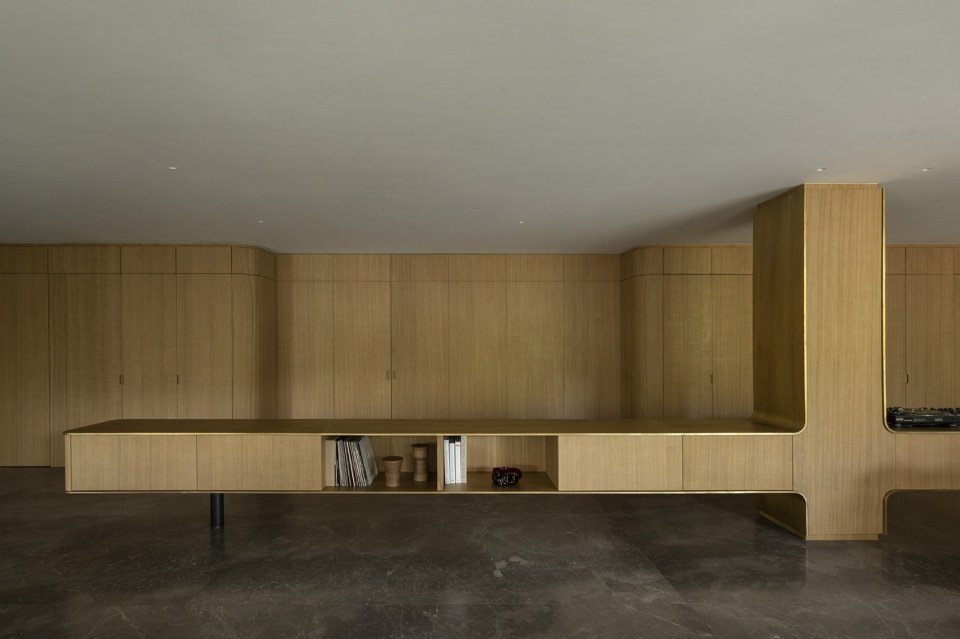
▼起居空间,Living area© Fabián Martinez
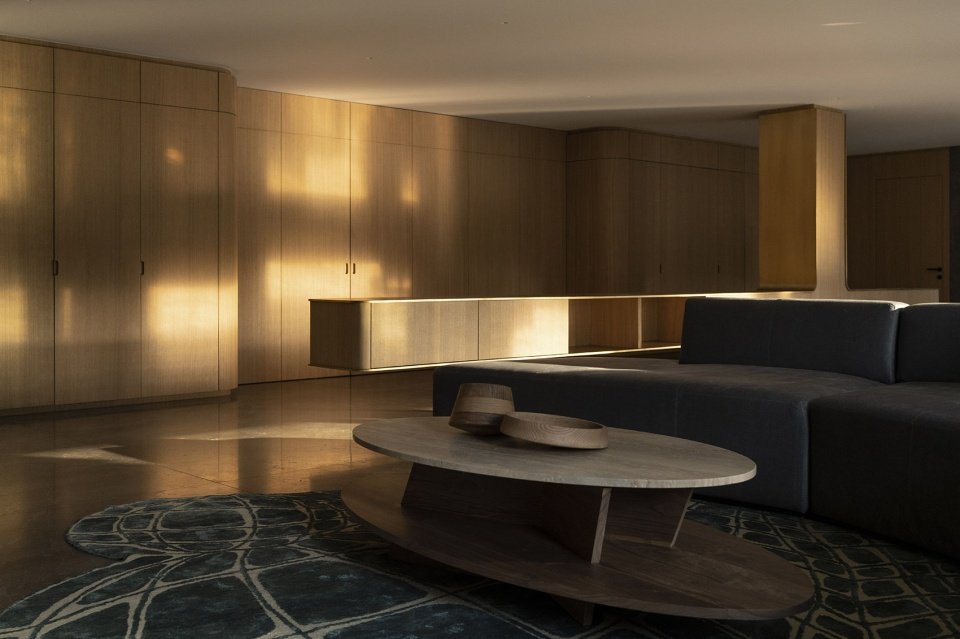
▼社交空间,Socialarea© Fabián Martinez
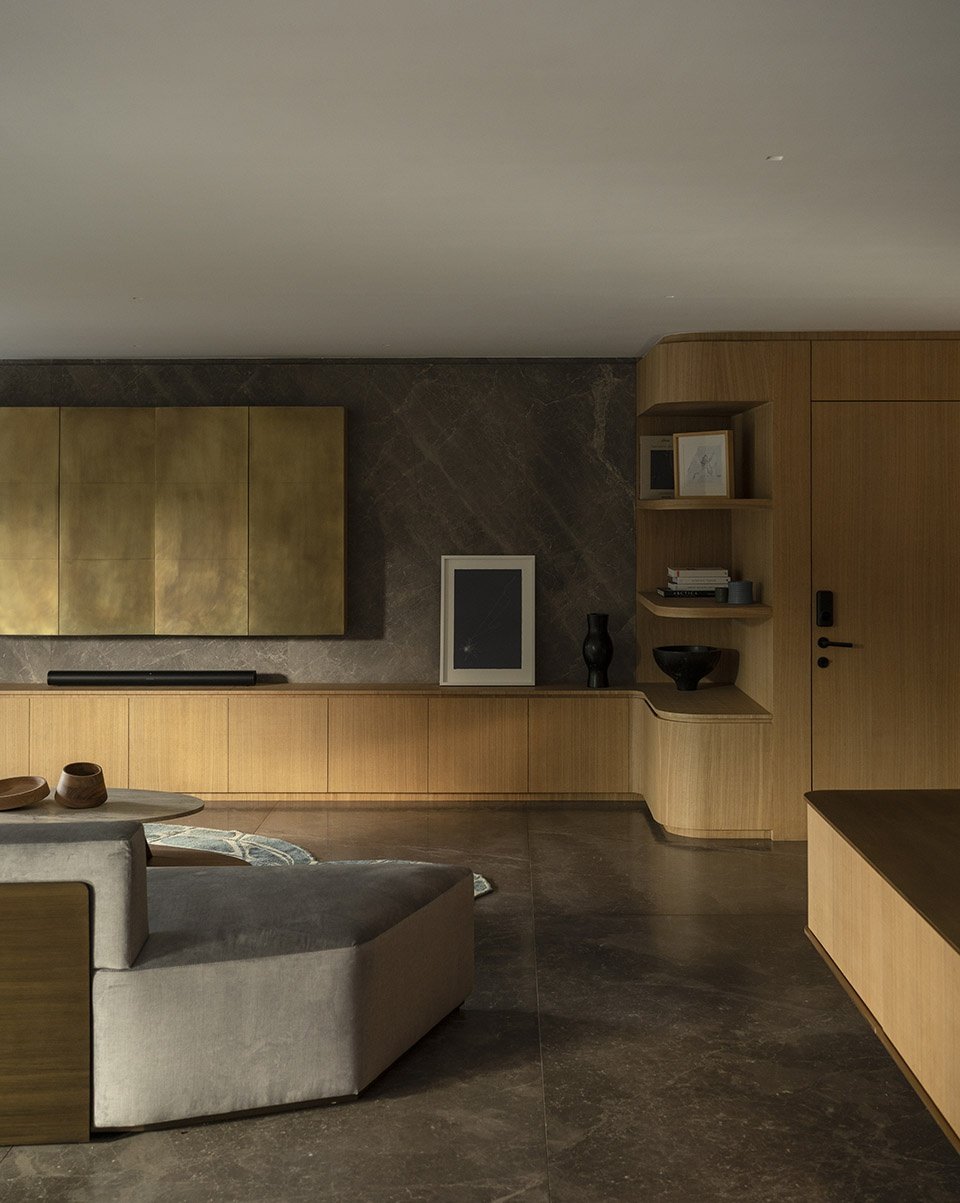
▼黄铜和木质材质,Brass and wood © Fabián Martinez
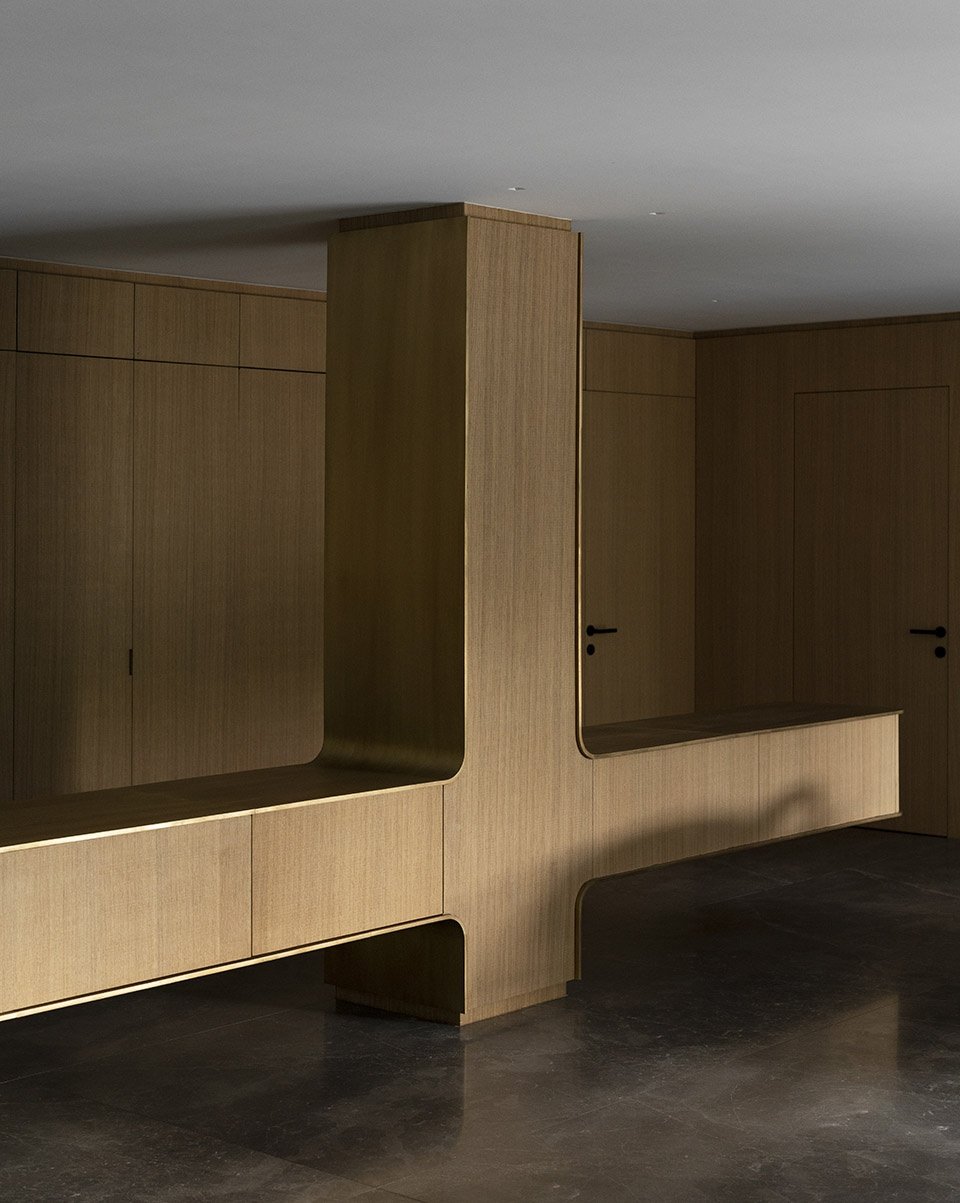
▼存放唱片机,Space for vinyl records and turntable.© Fabián Martinez
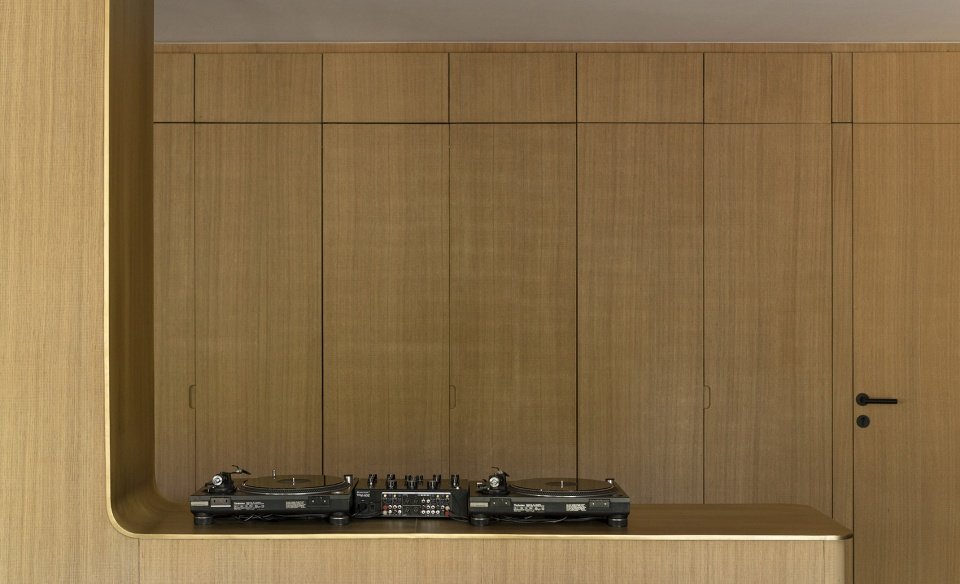
橡木质表皮材质环绕着公寓的外缘并贯穿整个空间;该路径整合并环绕了厨房中央的巨大花岗岩岛台,为冰箱、餐具室、亚麻壁橱和酒窖提供了隐藏的空间。与此同时,所有入口的们也使用了同样材质的表皮,在视觉、温度和触感上营造出连续性,一直延伸到主卧室。大理石材质的地板和侧墙为空间打造了一种清醒和现代的氛围。
The oak wood skin that runs through the space embraces the perimeter of the apartment; along its path, it integrates and surrounds the large central granite bar in the kitchen and provides space to hide the refrigerator, pantry, linen closet, and a wine cellar. At the same time, this same skin integrates all doors and entrances to the service areas, creating a visual, warm, and tactile continuity that travels all the way to the master bedroom. The floor and side walls in marble provide the space with a sober and contemporary atmosphere.
▼厨房中央的岛台,The large central granite bar in the kitchen © Fabián Martinez
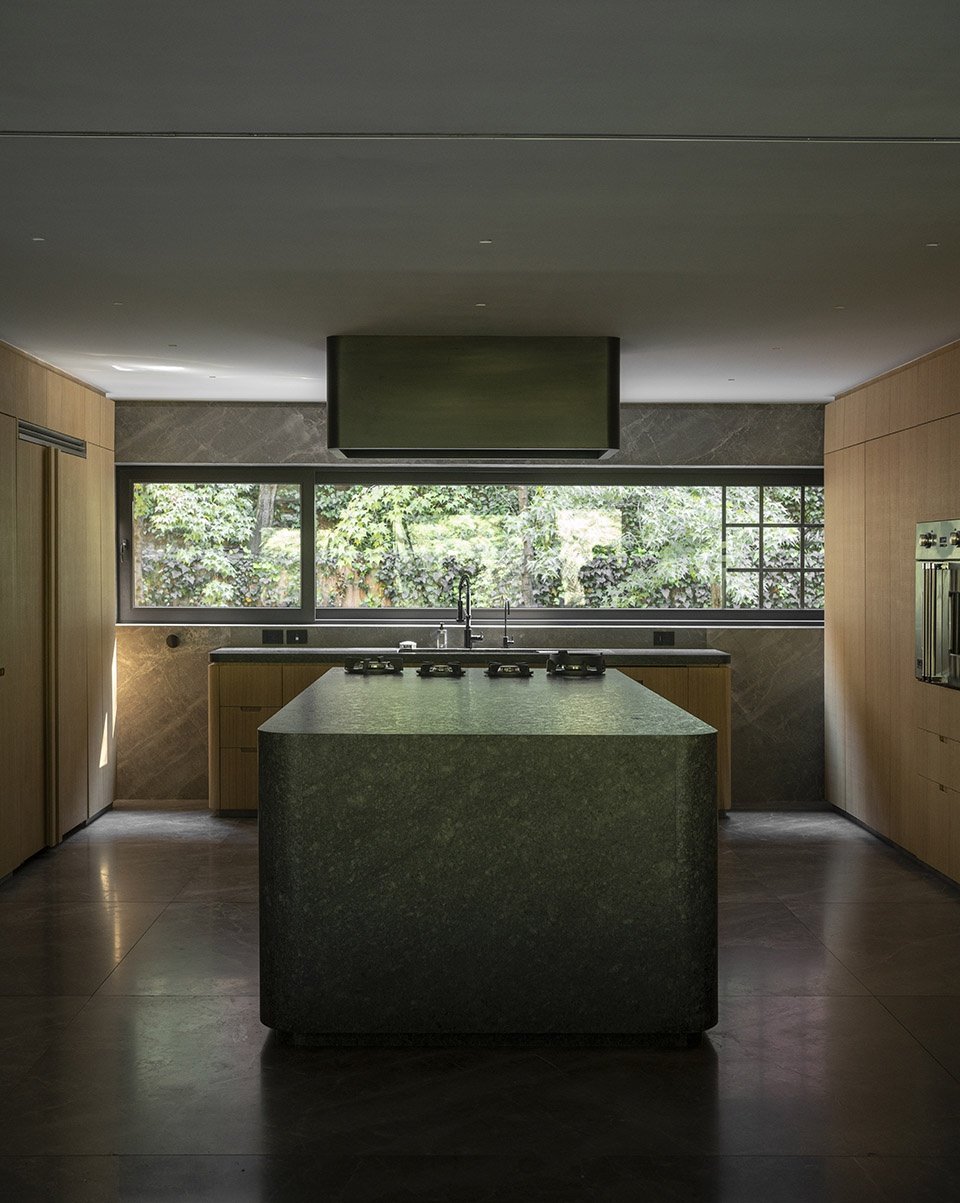
▼贯穿空间的橡木表皮,Oak skin running through the space © Fabián Martinez
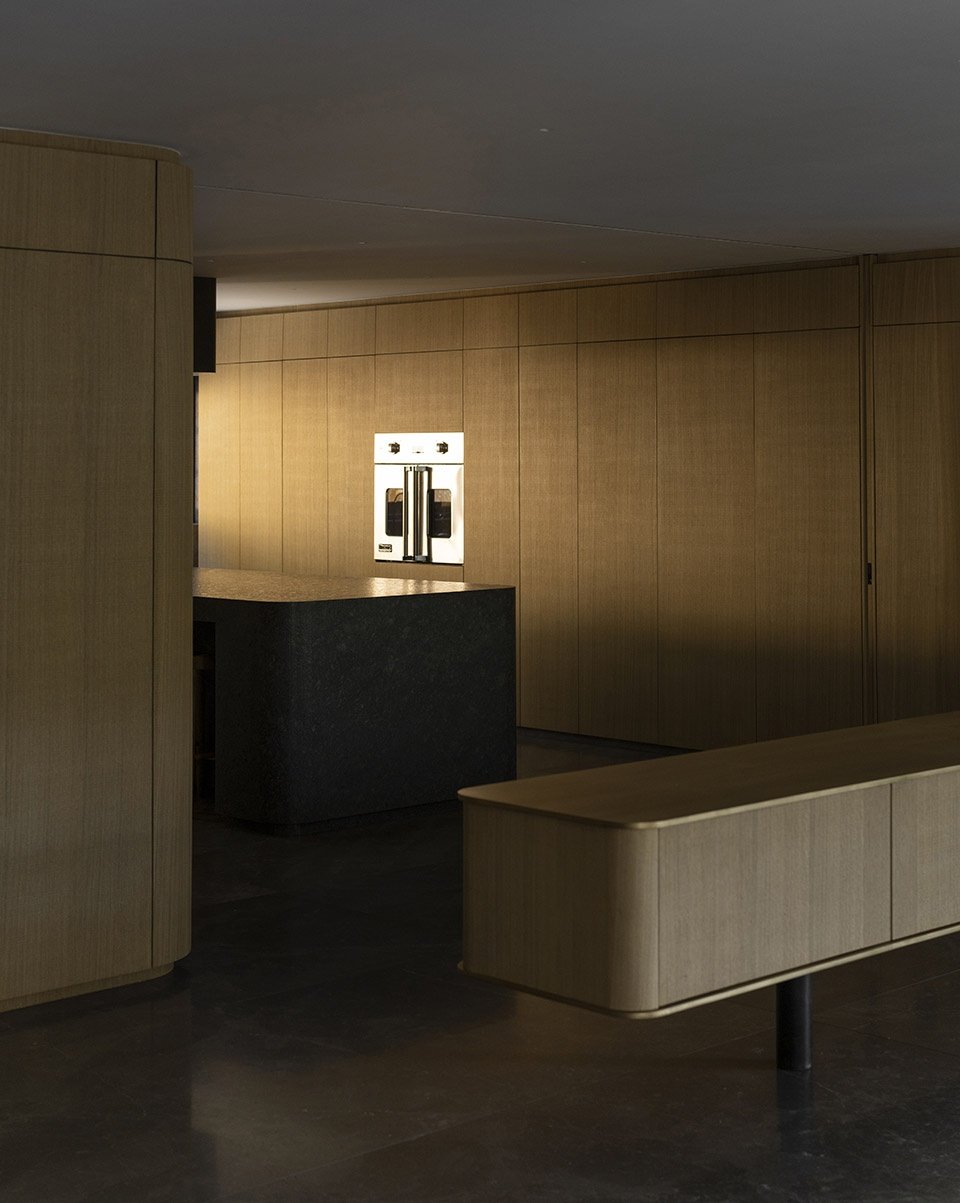
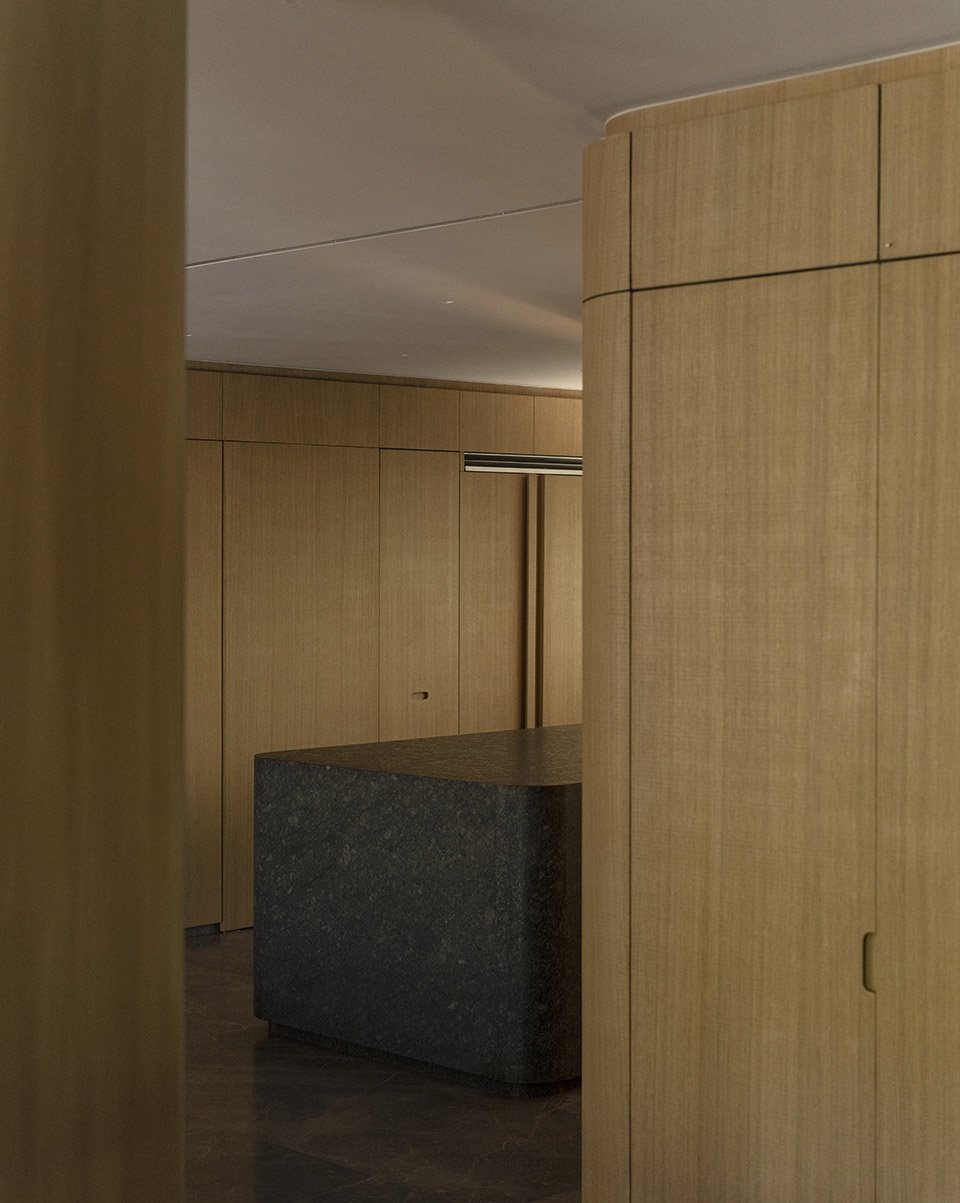
▼卧室,Bedroom© Fabián Martinez
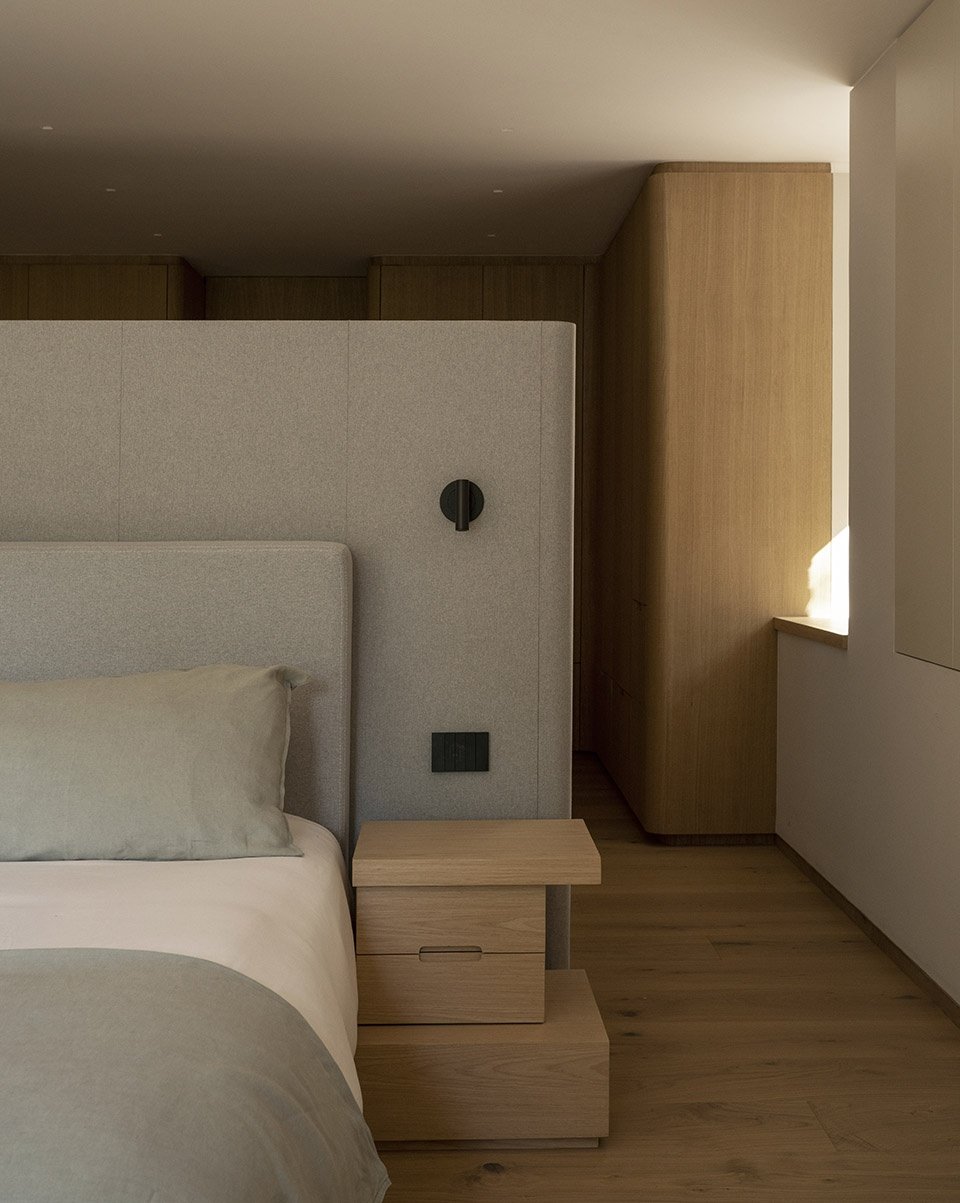
客房浴室被设计成一种独特的石质感,设计者在绿色的石英岩地板和墙壁上放置了一个由绿色蒂卡尔大理石制成的洗手盆,这是与EWE Studio 合作设计的作品。
The guest bathroom has a unique stony feeling; its floor and walls in green quartzite host a sculpture in green Tikal marble that serves as a washbasin, a piece designed in collaboration with EWE Studio.
▼浴室,Bathroom© Fabián Martinez
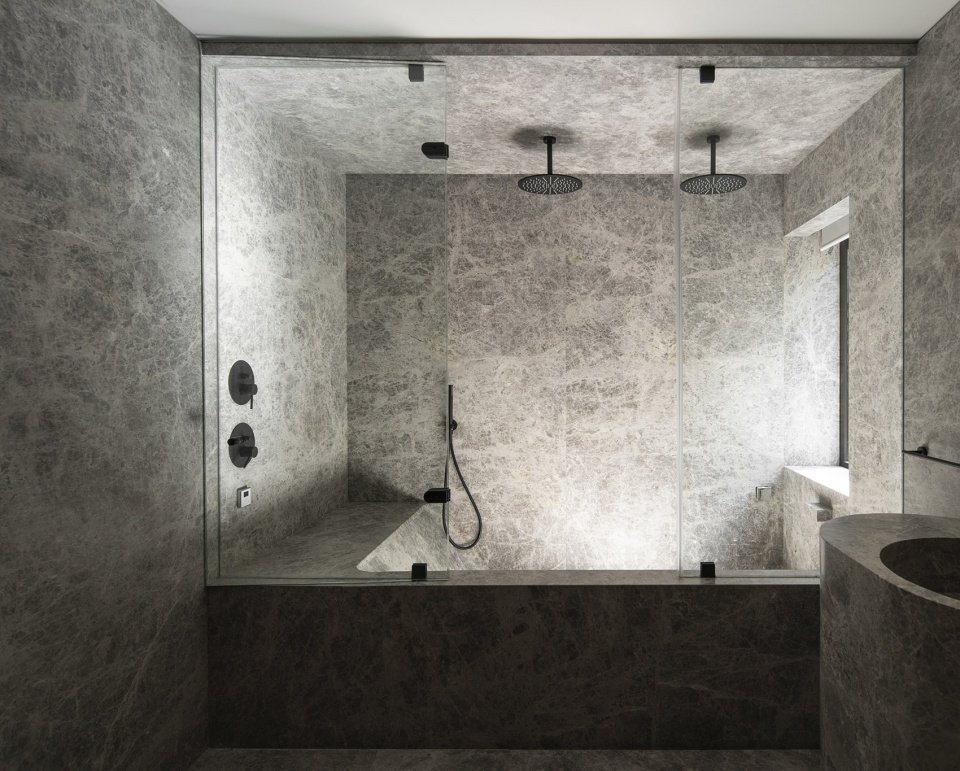
▼蒂卡尔大理石的洗手台,The green Tikal marblewashbasin© Fabián Martinez
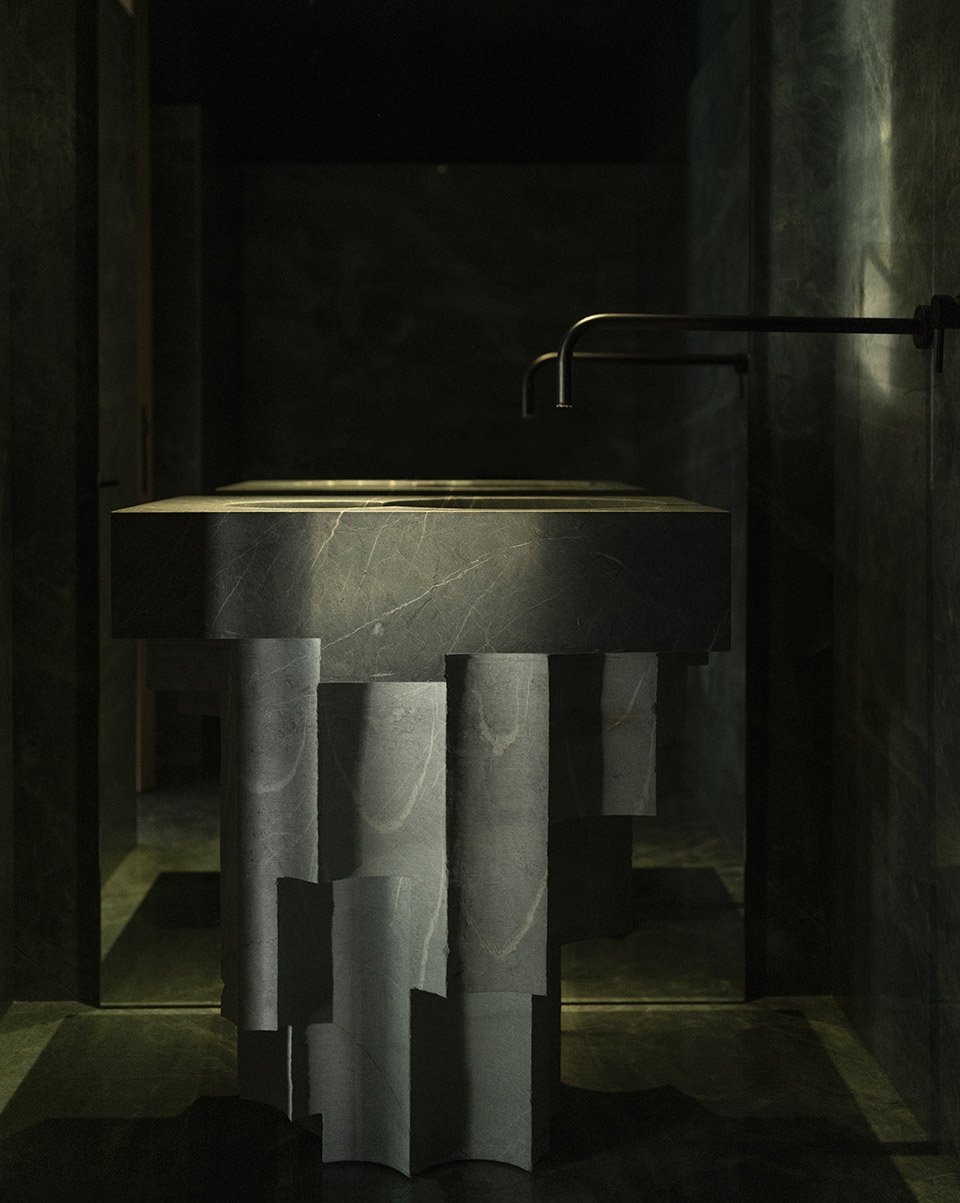
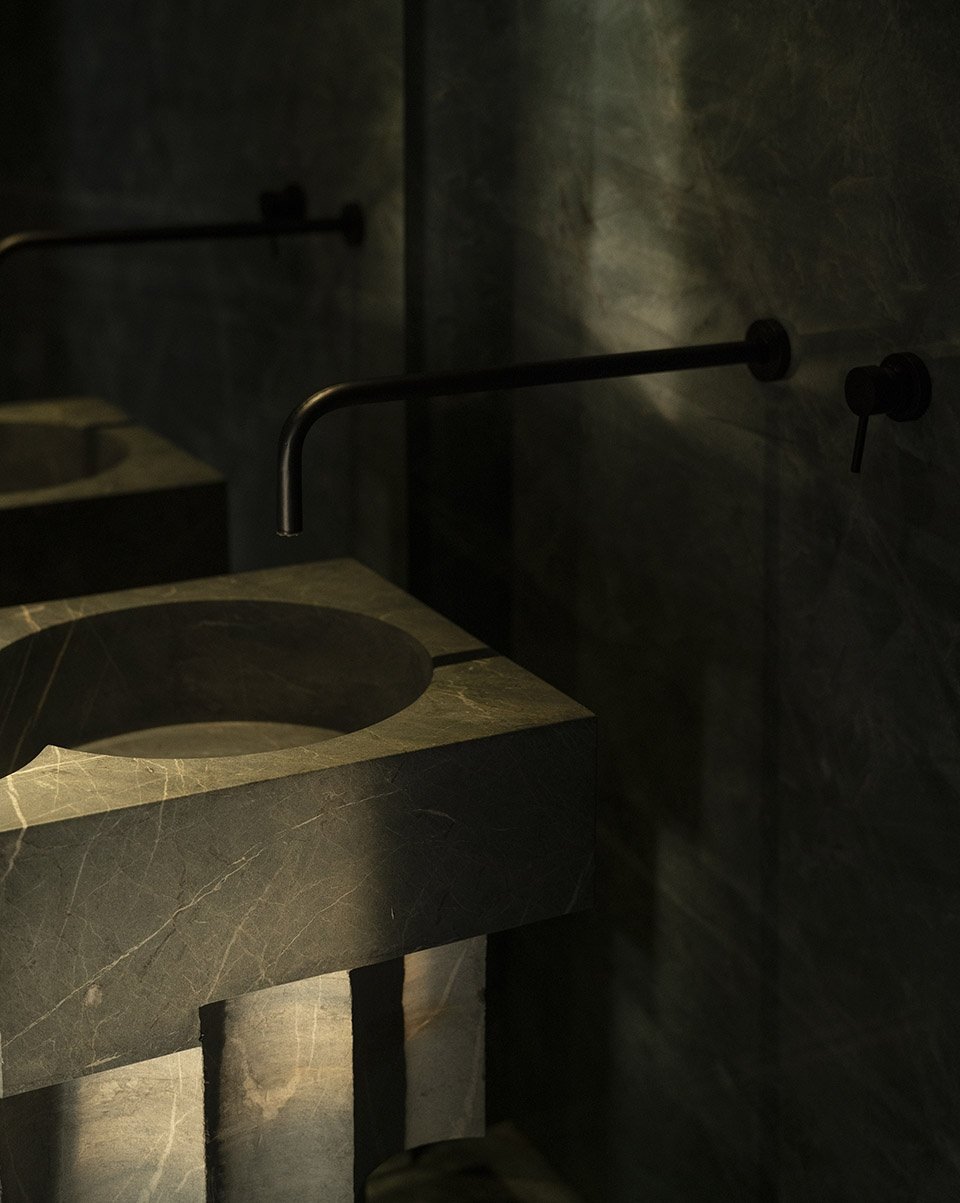
▼平面图,plan© Esrawe Studio
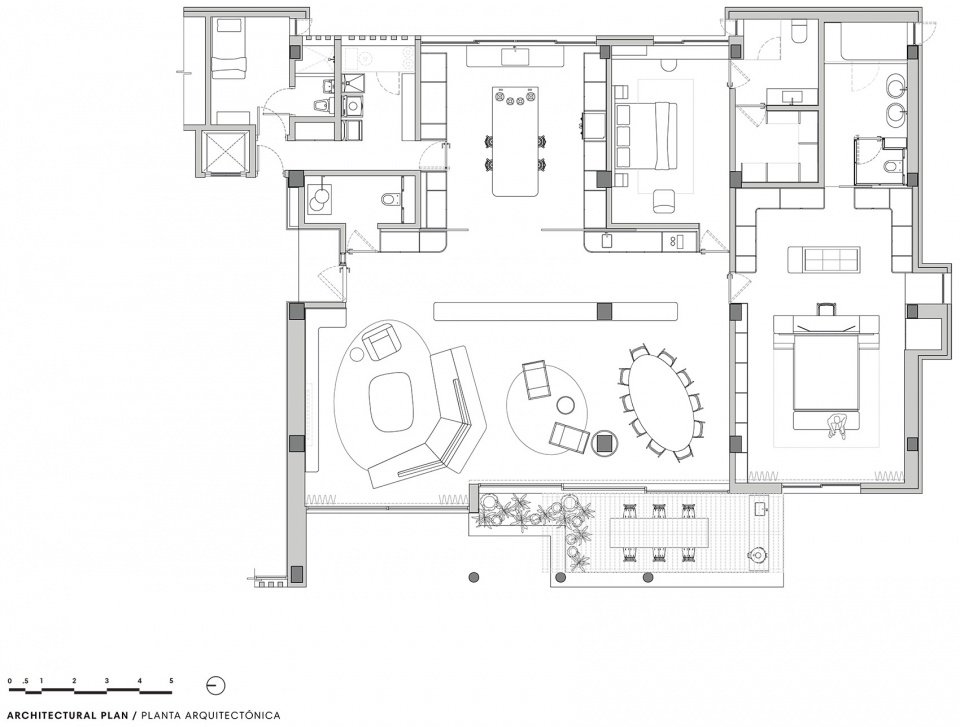
▼纵向剖面图1,longitudinal section 1© Esrawe Studio
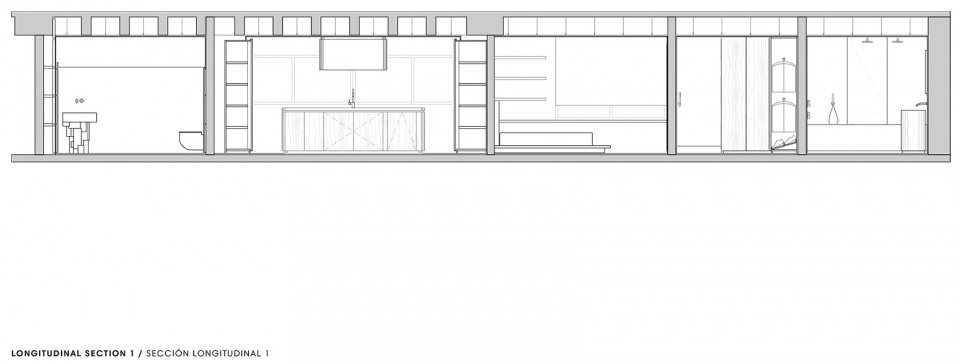
▼纵向剖面图2,longitudinal section 2© Esrawe Studio
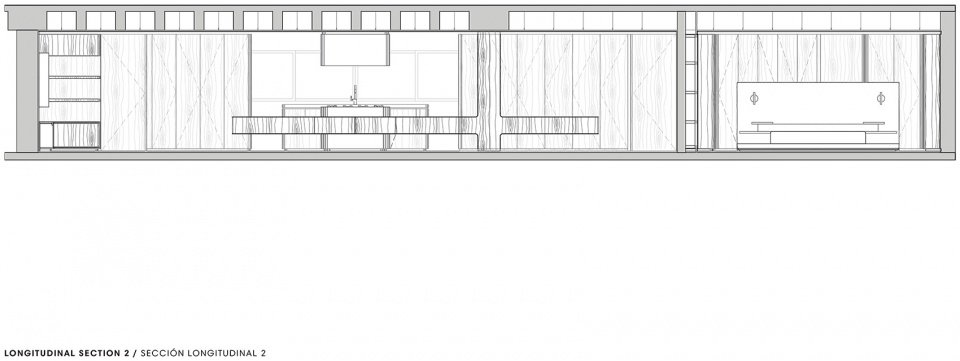
▼横向剖面图1,cross section 1© Esrawe Studio
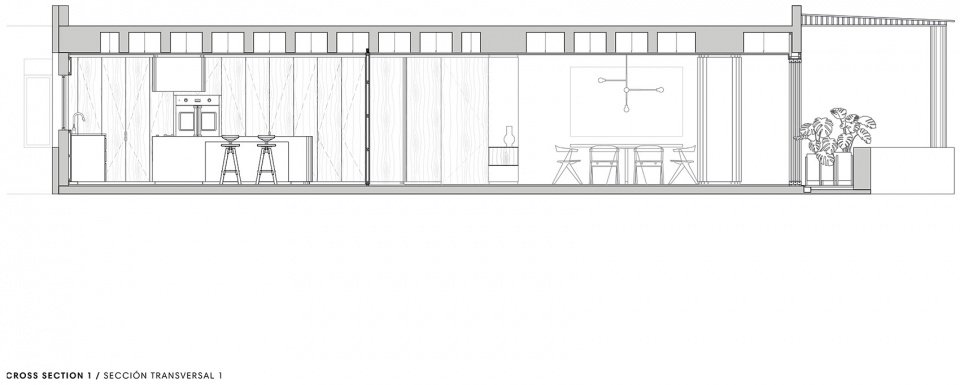
▼横向剖面图2,cross section 2© Esrawe Studio
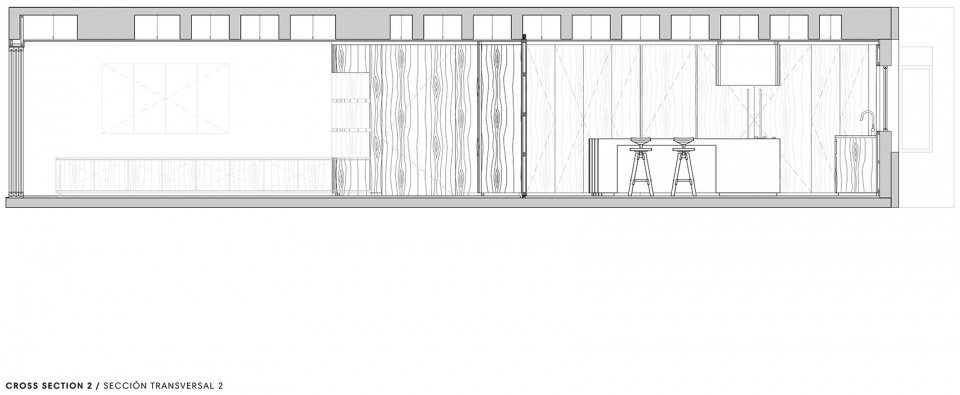
Location: Lomas de Chapultepec, Mexico City
Status: Built
Year: 2022
Total Area: 277 m2
Interior Design + Furniture: Esrawe Studio
Creative Direction: Héctor Esrawe
Design Team: Ángel Campos, Javier García-Rivera, Raúl Araiza, Jair Rocha, Viviana Contreras.
Visualizations: Madián Alvarado
Photography: Fabián Martinez / ig: @fabianml
More:Esrawe Studio。更多关于 :Esrawe Studioon gooood


