本项目由艺术家Olafur Eliasson和建筑师Sebastian Behmann领导的Other Spaces工作室设计,在这片广阔的、多元化的景观中,一条长达2.4公里的蜿蜒步行路径连接了7座展馆和5座建筑。可以说梅莱斯·泽纳维纪念公园的设计将当地的建筑方法、工艺和材料与现代技术相结合,邀请游客共同创造场所的价值与意义,同时与国家的过去和未来产生共鸣。
Studio Other Spaces –led by artist Olafur Eliasson and architect Sebastian Behmann –has conceptualised an expansive, multifaceted landscape that connects 7 pavilions and 5 buildings along a meandering 2.4 km walking path. Constructed by combining local methods, crafts, and materials with modern technology, MelesZenawi Memorial Park invites visitors to co-produce its purpose and meaning, while resonating with the nation’s past and future.
▼项目概览,Overall view of the project© Studio Other Spaces
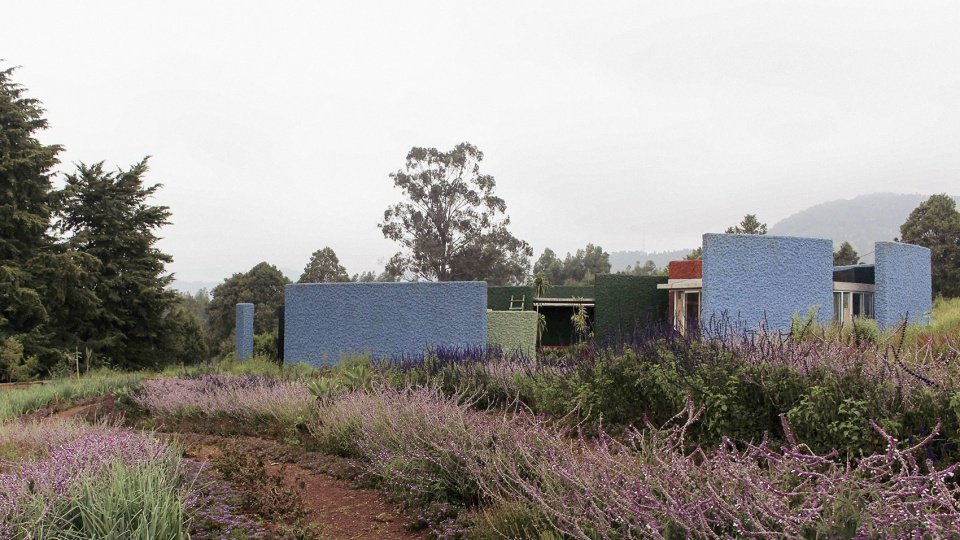
本项目由梅莱斯·泽纳维基金会于十年前发起,旨在纪念从1991年直至2012年去世期间始终担任埃塞俄比亚总统和总理的梅莱斯·泽纳维先生。通过设计这样一处水平发展的社会空间,将“纪念”一词的含义超脱于对与该领导人个人的追忆,而是扩展到无数人记忆的集合,无论是来自城市还是农村,无论是老人还是年轻人,富人还是穷人,正是这些人民组成了埃塞俄比亚这个国家,人们的生活与经历就是这个国家的历史。
Ten years ago, this project was initiated by the Meles Zenawi Foundation to commemorate the life of Meles Zenawi, who was the country’s president and then prime minister from 1991 until his death in 2012. By designing a socially horizontal space, SOS has expanded the meaning of the word ‘memorial’ beyond the memory of a single leader to include the many memories of the countless people, whether from the cities or countryside, whether old or young, rich or poor, who make up the country of Ethiopia and who themselves have lived its history.
▼图书馆平面动图,plan of the library© Studio Other Spaces
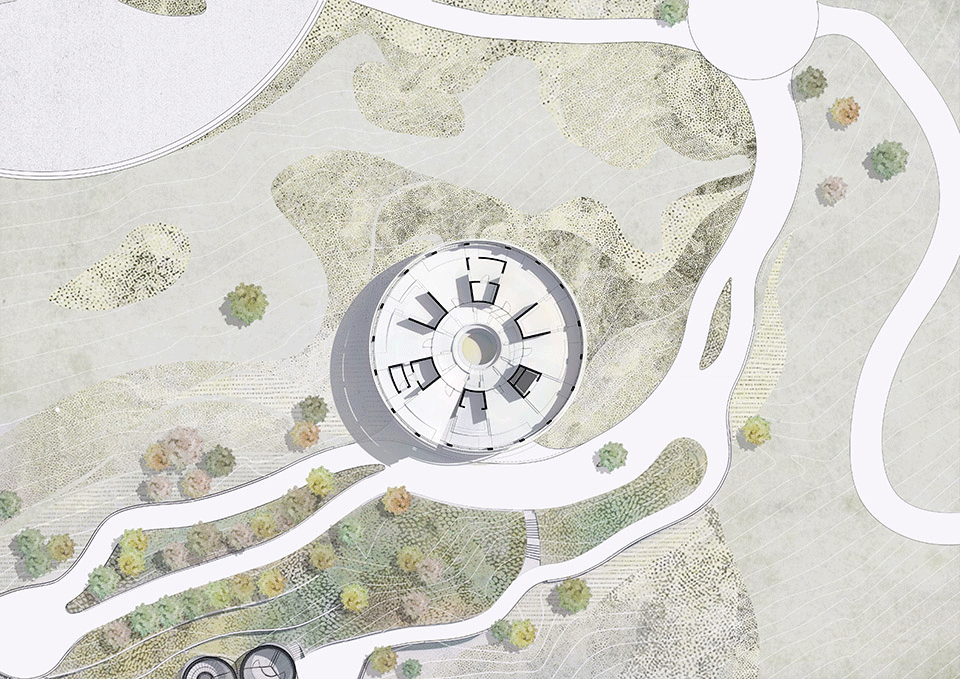
▼图书馆外观,exterior view of the library© Studio Other Spaces
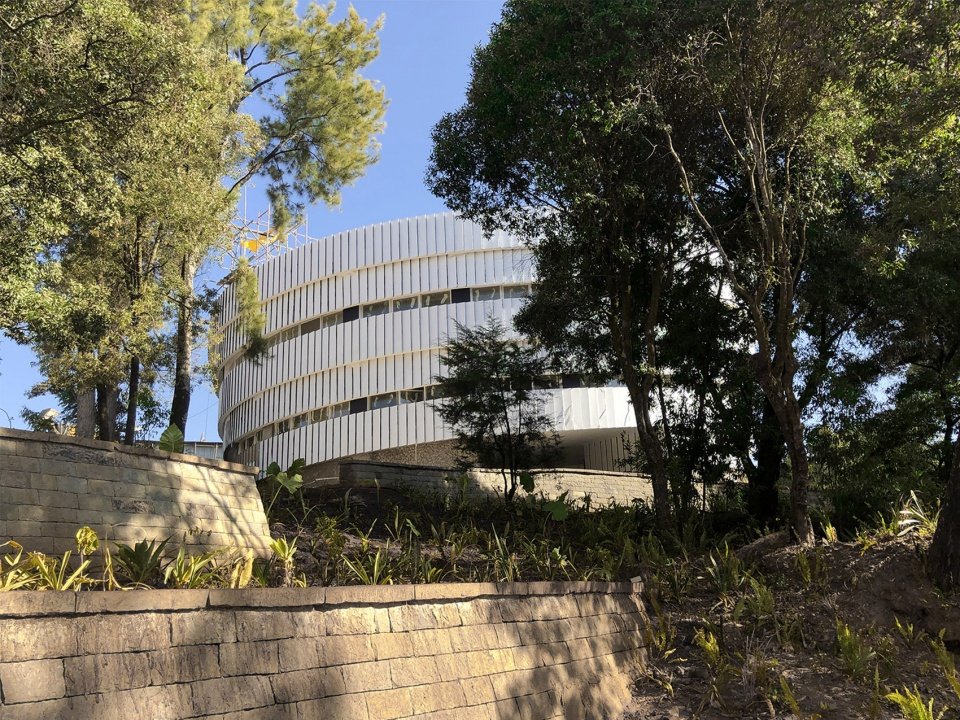
▼图书馆中庭剖面分析图,section diagram of the library© VOGT Landscape
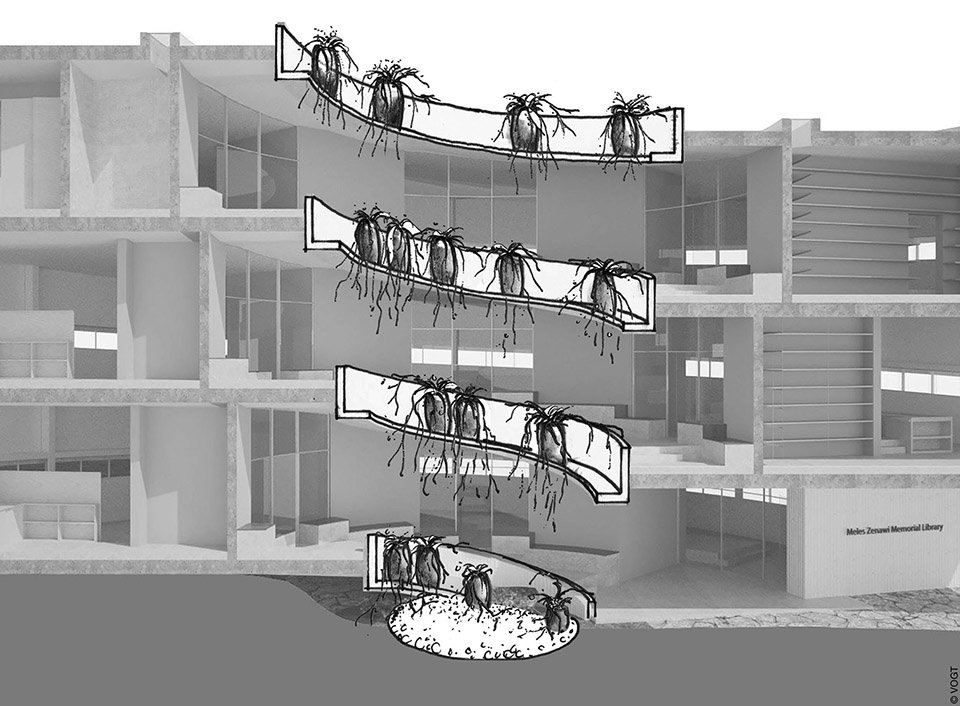
▼图书馆楼梯中庭,staircase atrium of the library© Michael Tsegaye
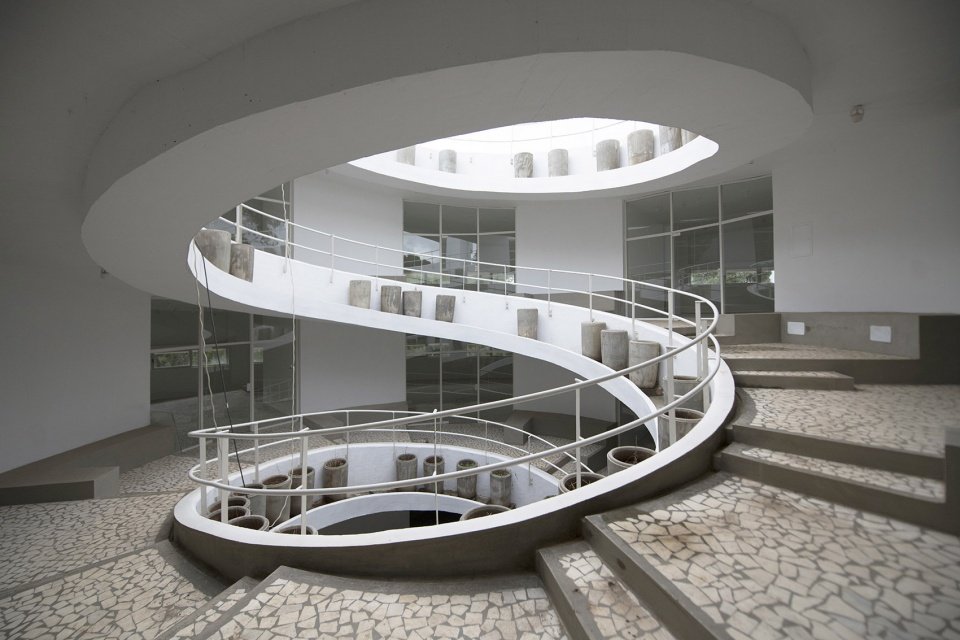
▼图书馆走廊,corridor of the library© Michael Tsegaye
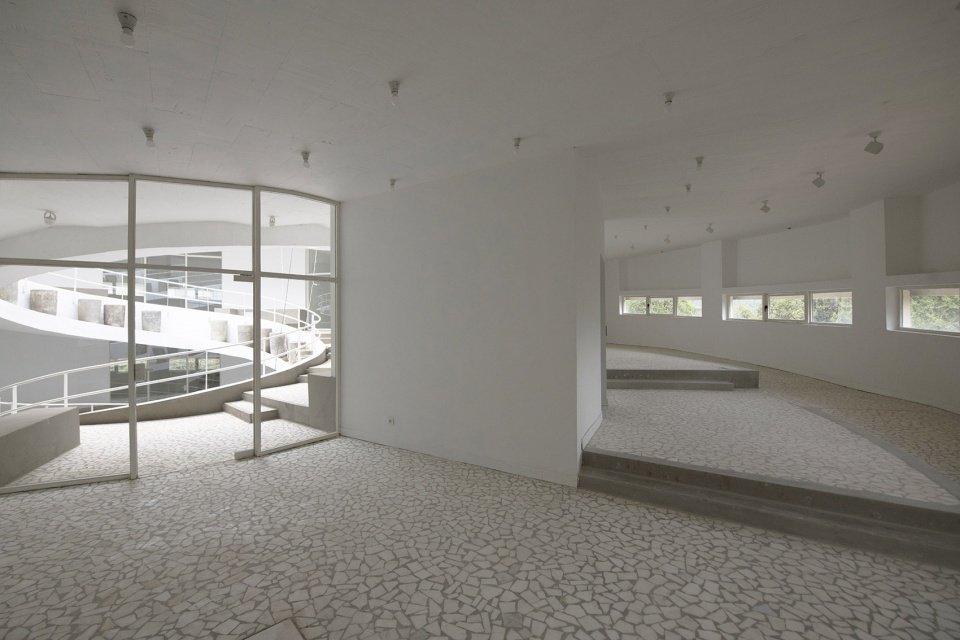
梅莱斯·泽纳维纪念公园位于埃塞俄比亚首都亚的斯亚贝巴的北部边缘,旨在向社区开放。整体设计力求通过娱乐和教育促进人与人之间的交流,同时,为那些致力于思辨国家历史以及前进道路的人们创造办公空间。纪念公园旨在承载人们对于梅莱斯·泽纳维的复杂情感和反思,敬仰与乐观到悲伤与悼念都将于此融合。
Located on the northern edge of Ethiopia’s capital, Addis Ababa, Meles Zenawi Memorial Park is intended to be widely accessible to the community. The overall design strives to facilitate exchange through recreation and education, and to holdspace for contemplation and debate of the country’s histories, as well as paths forward. The hope is that the memorial park can accommodate the many, often complex feelings and reflections around Meles Zenawi’s legacy – from celebration and optimism to grief and reckoning.
▼科研中心平面动图,plans of the research center© Studio Other Spaces
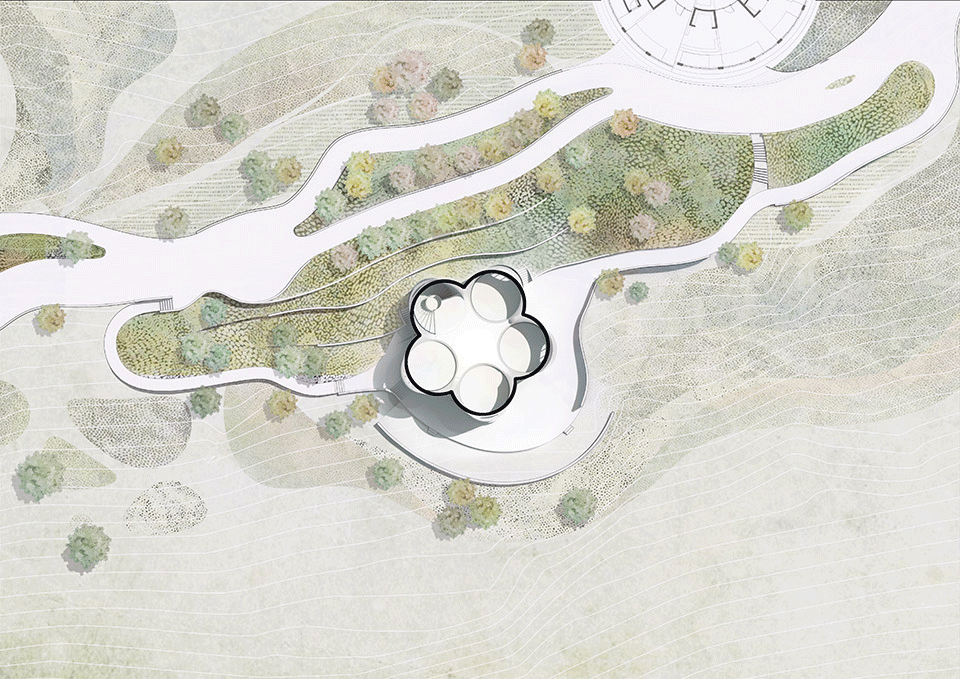
▼科研中心半鸟瞰,half aerial view of the research center© Michael Tsegaye
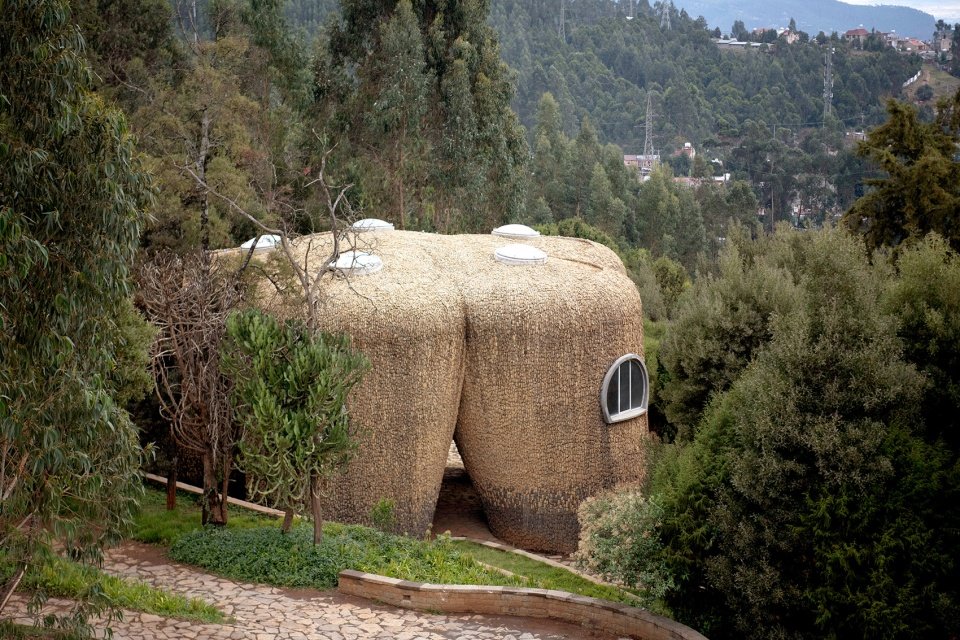
▼科研中心外观,exterior view of the research center© Michael Tsegaye
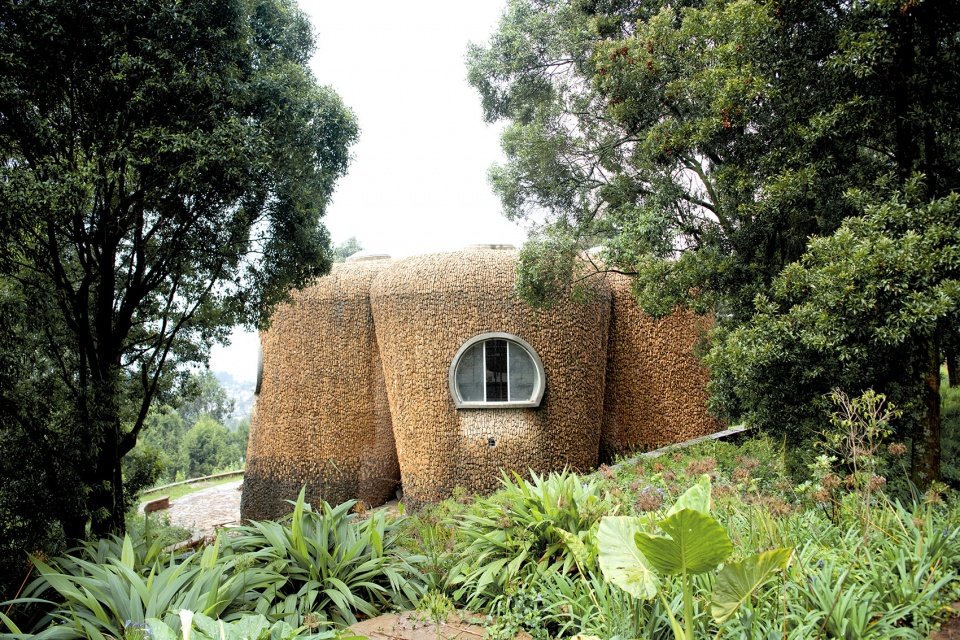
▼科研中心剖面分析图,section diagram of the research center© VOGT Landscape

▼科研中心室内,interior view of the research center© Studio Other Spaces
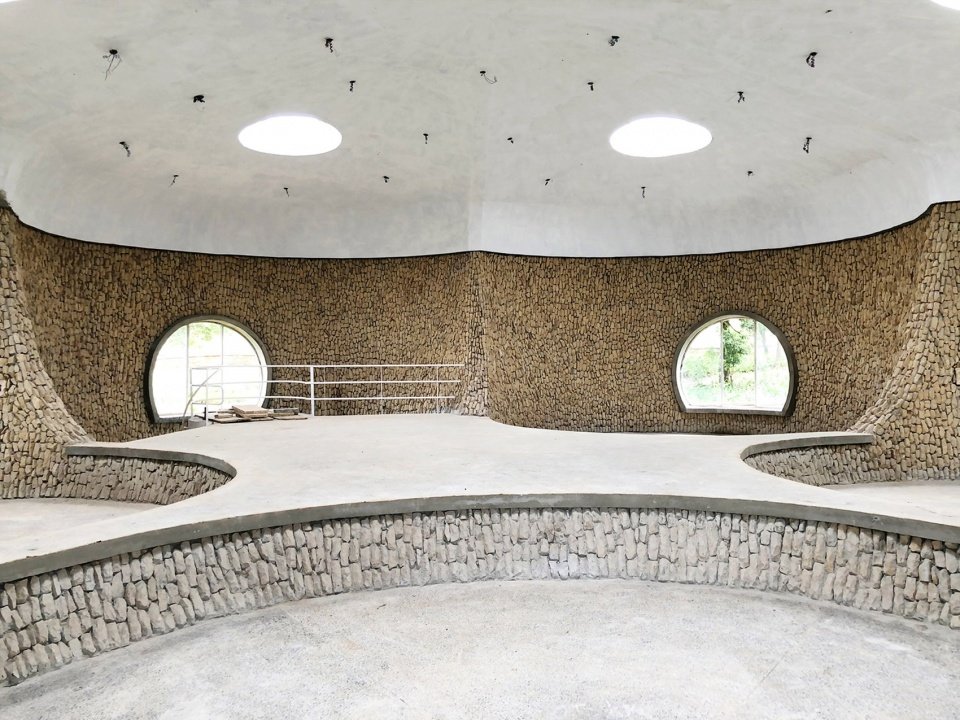
▼办公建筑平面动图,plans of the office© Studio Other Spaces
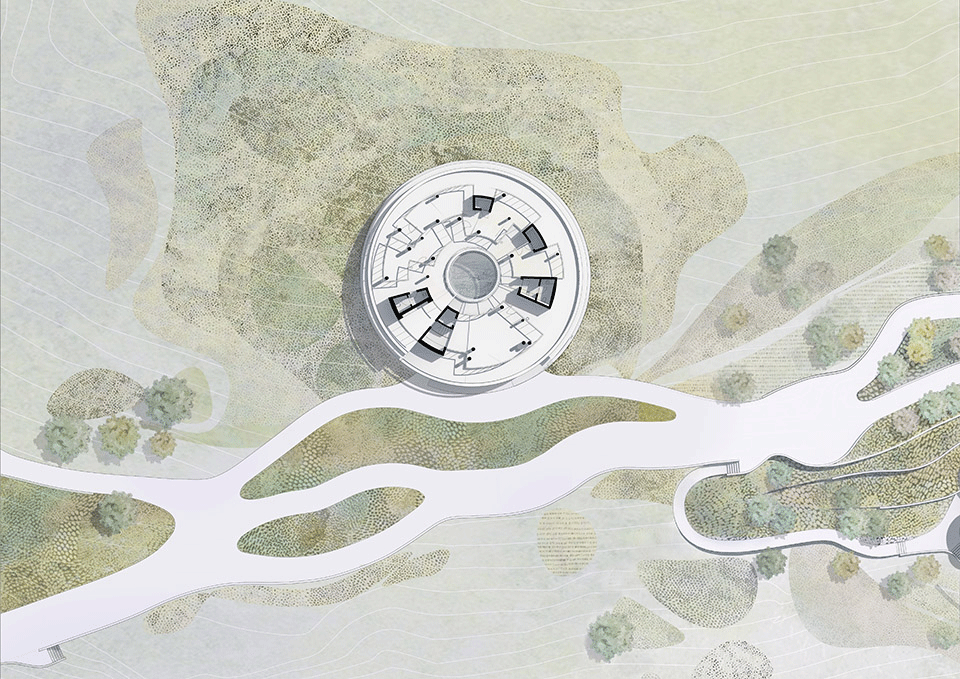
▼办公建筑远观,viewing the office at distance© VOGT Landscape
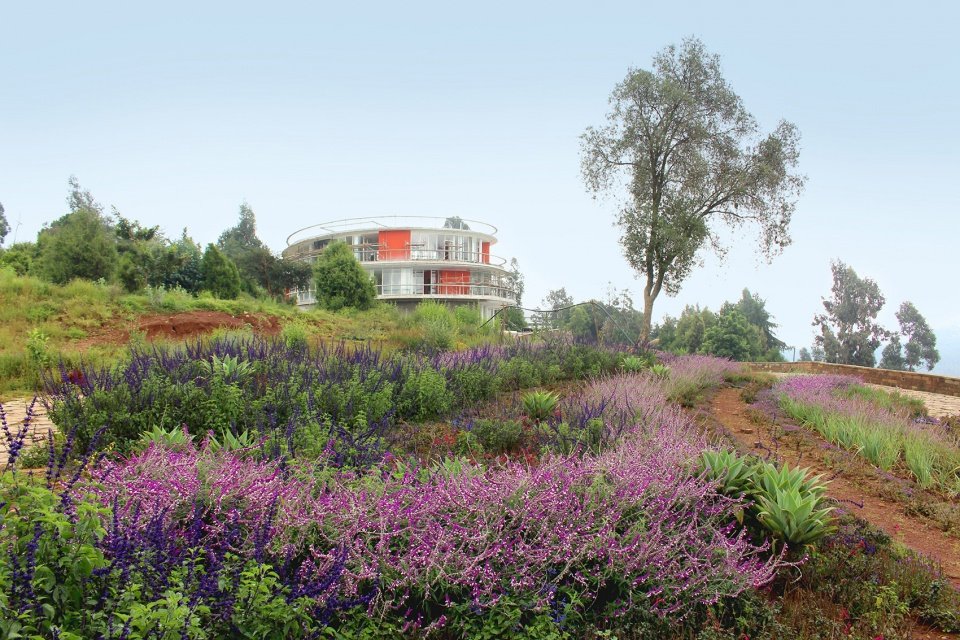
▼办公建筑外观,exterior view of the office© Michael Tsegaye
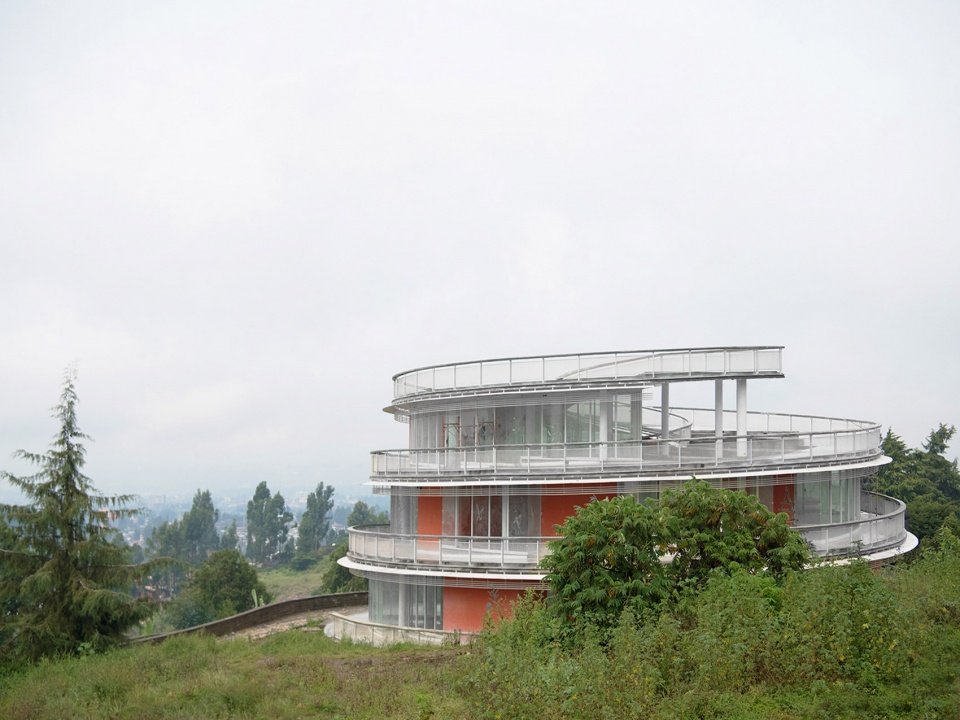
▼办公建筑剖面分析图,section diagram of the office© VOGT Landscape

▼办公建筑楼梯中庭,staircase atrium of the office© Michael Tsegaye
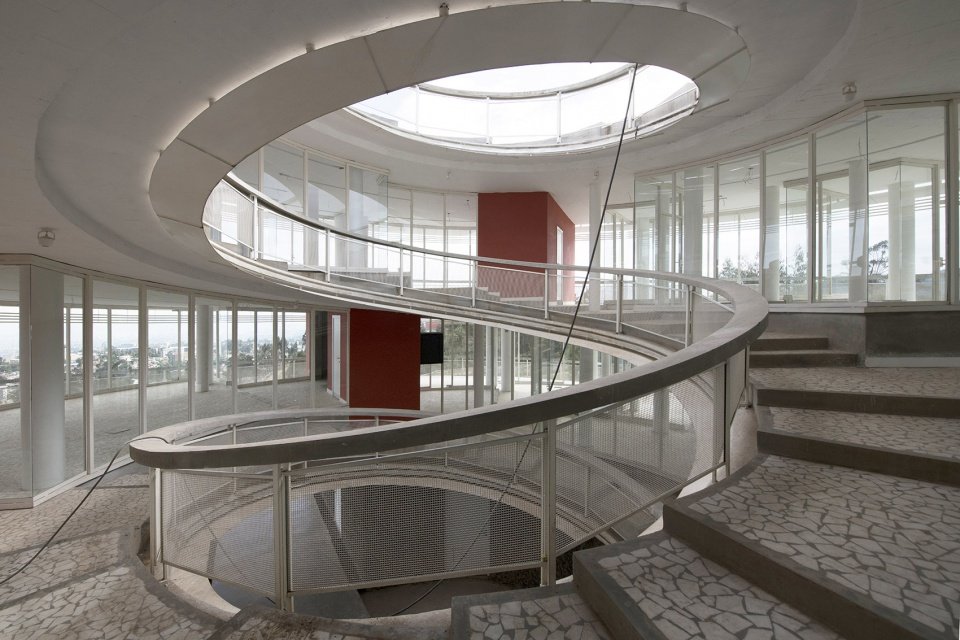
▼办公建筑走廊,corridor of the office© Michael Tsegaye
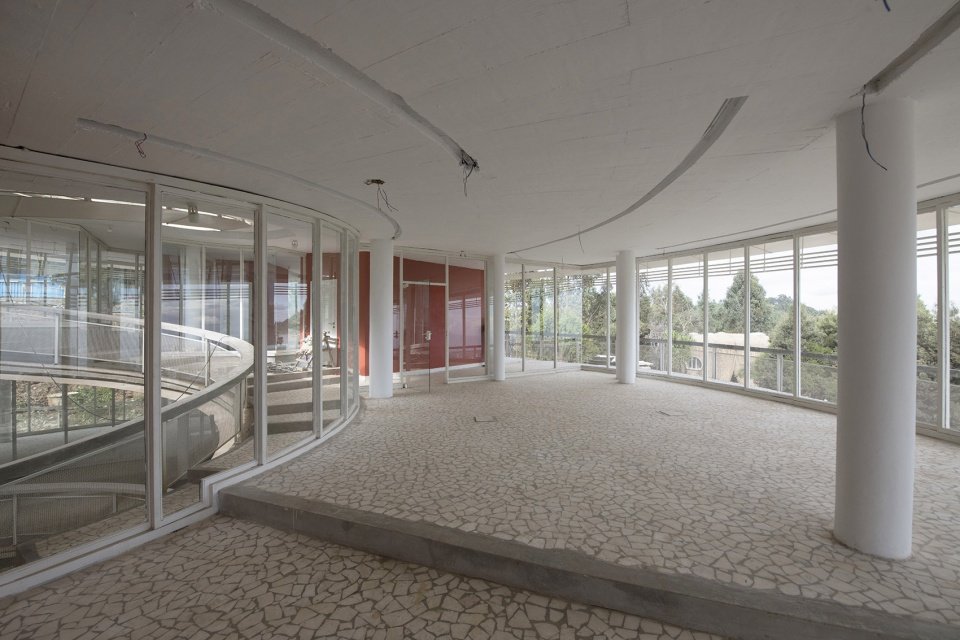
▼民宿平面动图,plans of the guest house© Studio Other Spaces
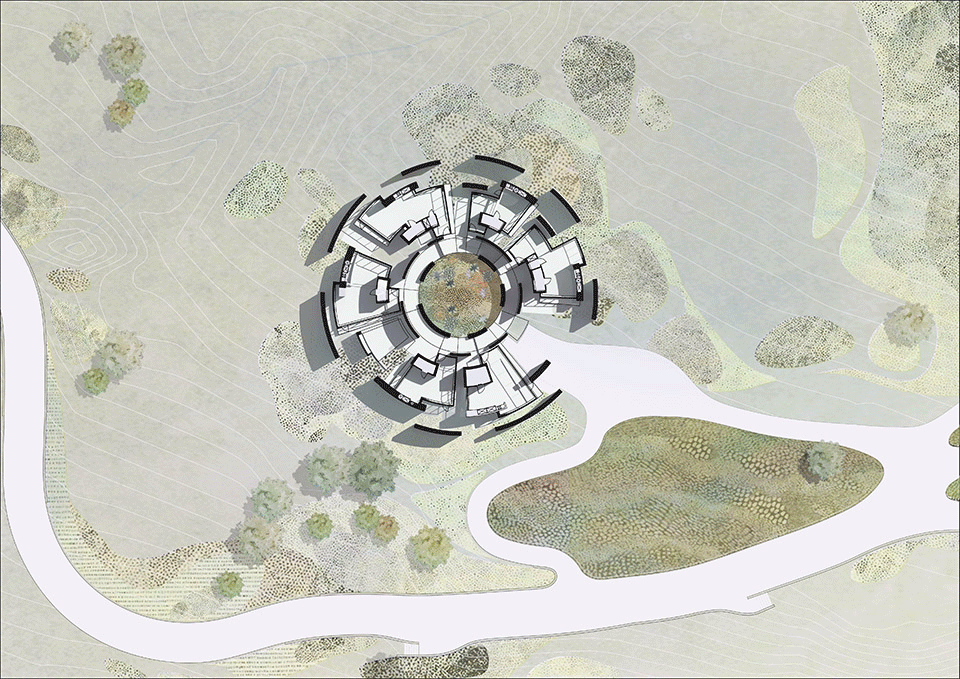
▼民宿外观,exterior view of the guest house© Studio Other Spaces
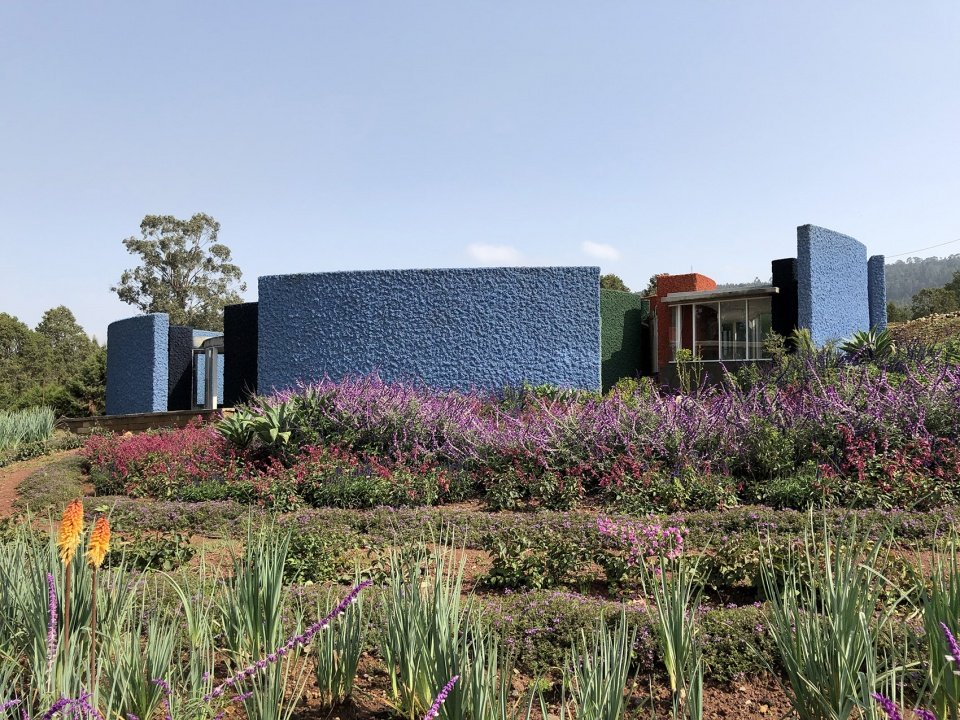
▼民宿剖面分析图,section diagram of the guest house© VOGT Landscape

▼民宿庭院,courtyard of the guest house© Studio Other Spaces
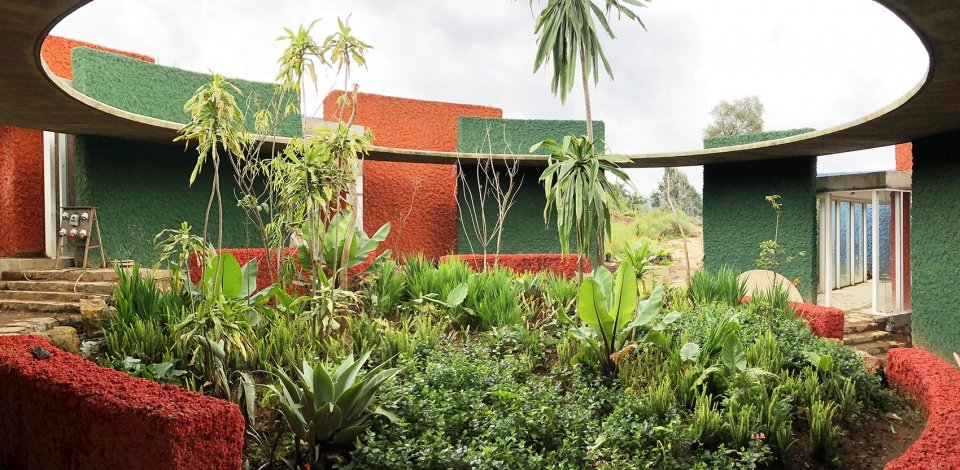
▼民宿室内,interior of the guest house© Studio Other Spaces
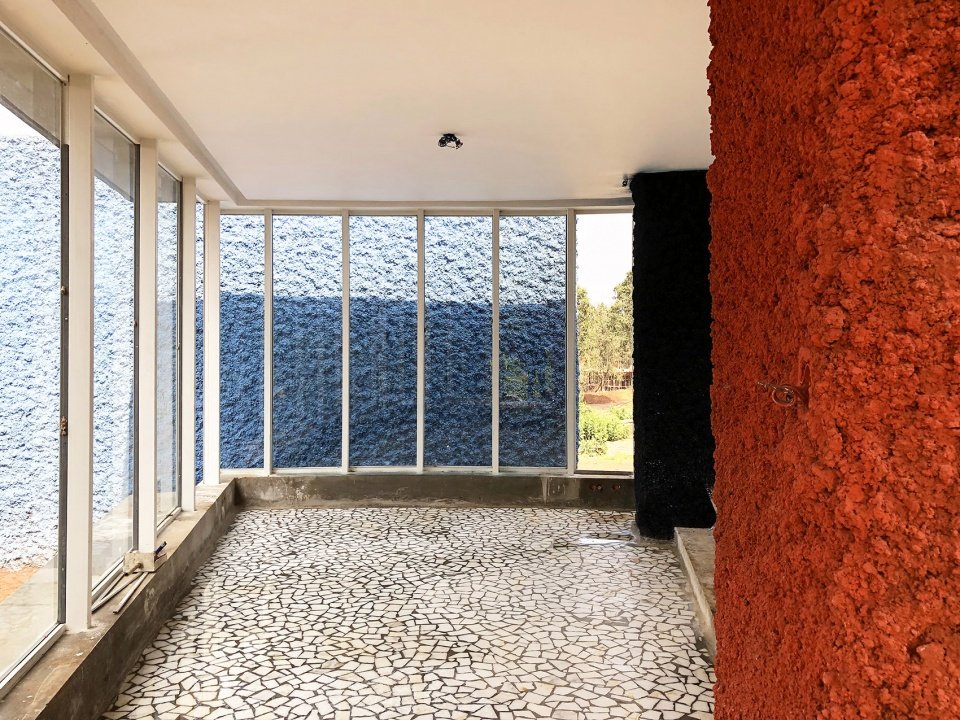
公园内的建筑根植于场地和周围环境。例如自然采光就成为了丰富建筑设计质量的工具之一。由于埃塞俄比亚靠近赤道,太阳几乎每天都以一个可预测的角度沿着同一条路线运行。这种独特的地理特征增强了建筑立面的表达,因为光线可以在一天的不同时间为立面赋予不同的色彩。此外,SOS还借鉴了哈拉尔老城的一项建造传统,既在外墙上涂抹多层灰泥,以打造出独特的材质肌理。其他对当地日常生活很重要的元素,如阳台、门廊和开放式楼梯等室内外之间的公共空间,都被纳入到对办公空间的设计中,营造出家庭生活与亲朋聚会的舒适感。
The buildings in the park are rooted in the site and surroundings. For example, the sun has been used as a tool to enrich the quality of the buildings’ design. As Ethiopia is close to the equator, the sun travels almost the same route every day at a predictable angle. This especially enhances the facades as the light modulates the colours of the walls at different times of day. SOS also turned to a tradition from the old city of Harar: a technique of plastering walls in many layers to build up a unique texture. Other elements important to local daily life, such as the zones between indoor and outdoor spaces – verandas, porches, and open staircases, which typically serve for gatherings and family life – have been incorporated into the project’s office buildings.
▼观景台平面动图,plans of the outlook© Studio Other Spaces
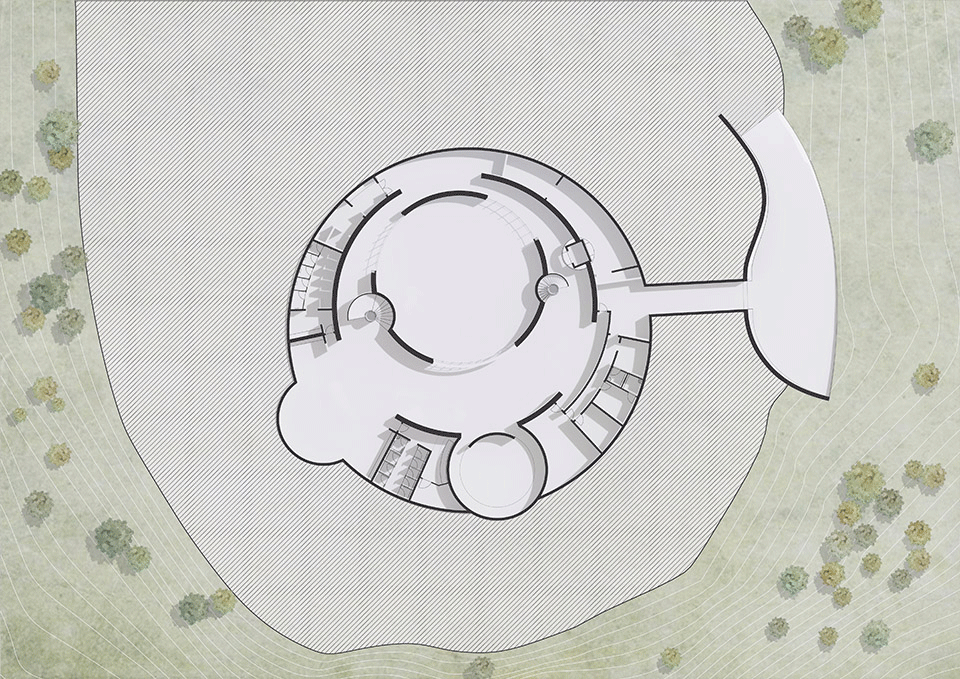
▼观景台外观,exterior view of the outlook© Studio Other Spaces
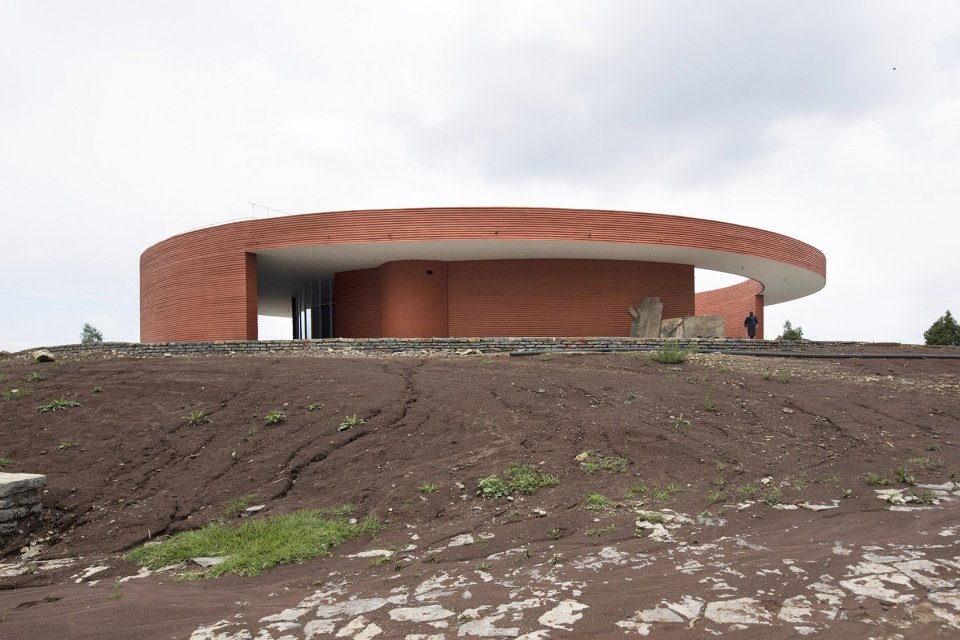
▼观景台内部走廊,corridor of the outlook© Michael Tsegaye
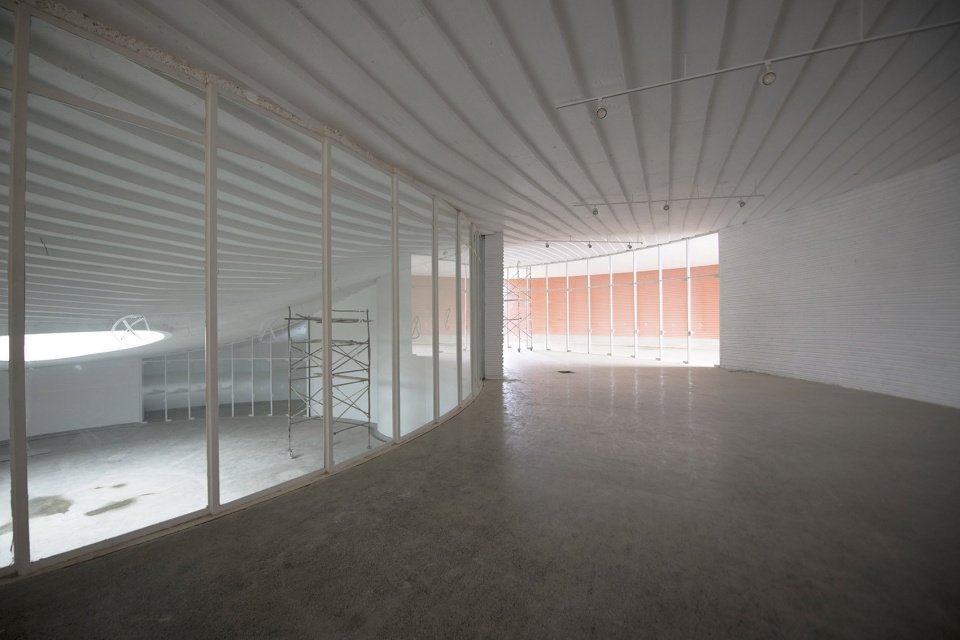
▼观景台内公共活动空间,open event hall of the outlook© Michael Tsegaye
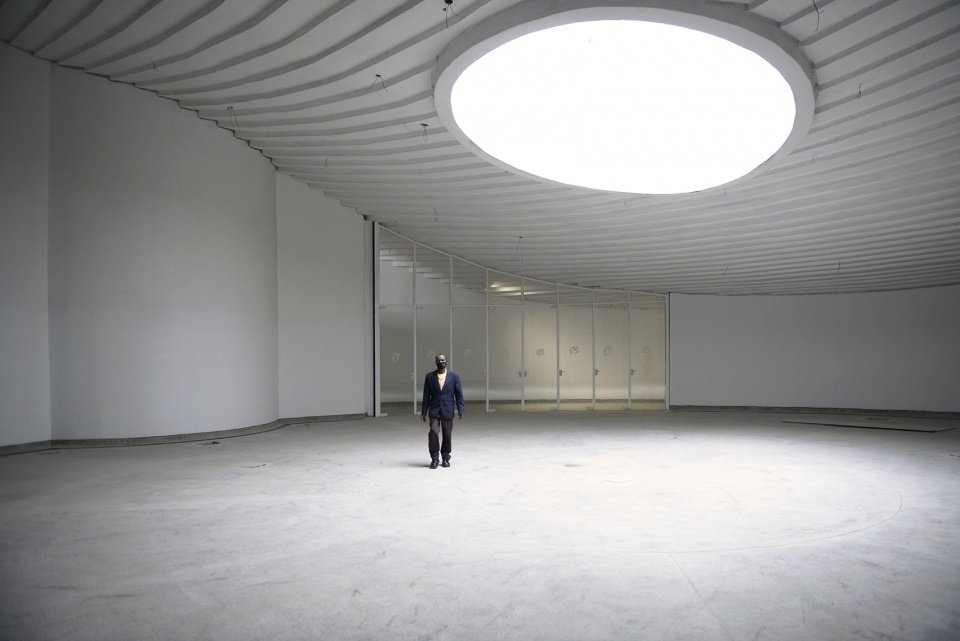
设计以人们在公园中的步行体验为出发点,与人的身体健康与运动息息相关。沿着公园中的小路,游客在面对自然的同时,也会遇到风景和空间的交替,这些景观和空间都体现出人们对梅莱斯·泽纳维的思念以及对国家发展的思考。这一体验是通过一系列代表梅莱斯·泽纳维个人和政治生活相关阶段的展馆来实现的,围绕的主题包括:教育、辩论、斗争、过渡和宪法等。游客们的探索旅程从一条蜿蜒的小路开始,而小路特征也随着探索的进程逐渐改变:从一条简单的土路开始,变身为通向一座建筑的木制步行桥,然后又变身为一条由从全国各地收集的石头铺成的小路。最后,小路将引导着人们到达瞭望台,在这里可以欣赏到埃塞俄比亚首都令人印象深刻的景色。此外,瞭望塔也为大型聚会提供了空间。瞭望塔之后,小路继续延伸,通向一个由宾馆、研究中心、图书馆和办公空间组成的园区。
▼公园内小路示意图,analysis diagram of the path in the park© Studio Other Spaces
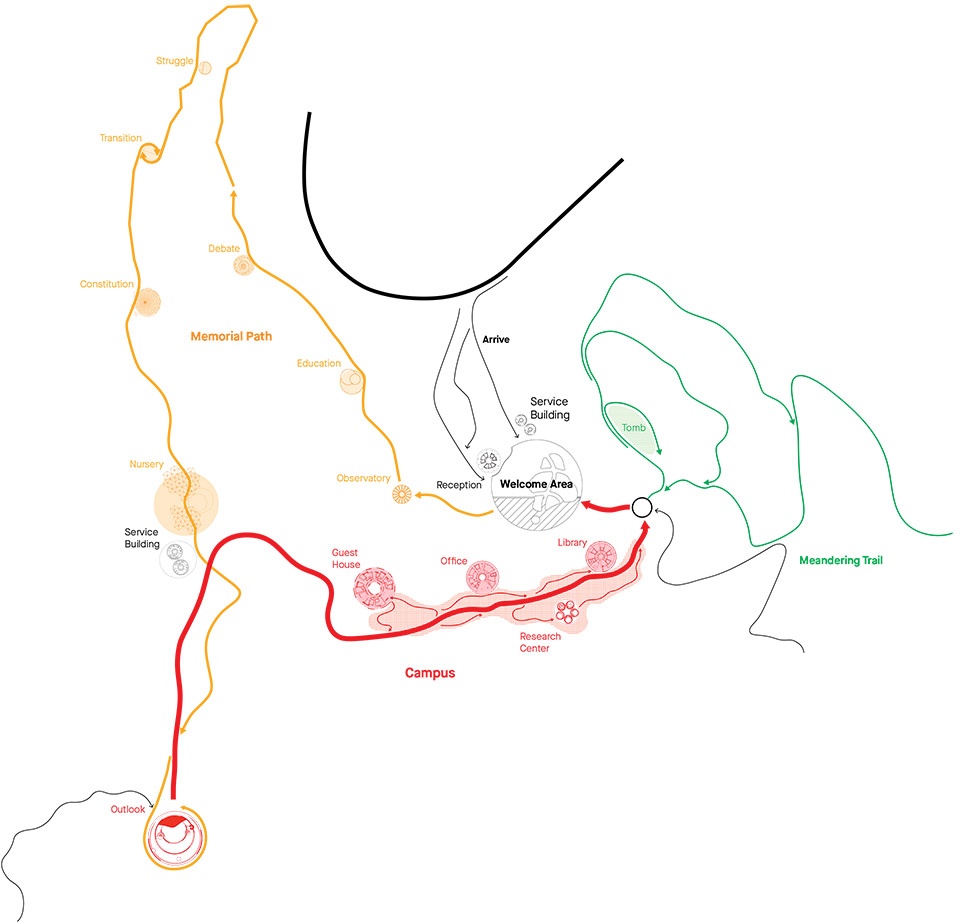
Experiencing the park on foot, in relation to one’s body and movement, formed the starting point for the design. Following along the path, the visitor is confronted with nature while encountering an alternation of scenic views and spaces that contemplate Meles Zenawi and the country’s developments. These are explored through a series of pavilions that represent relevant stages in Meles Zenawi’s personal and political life, such as Education, Debate, Struggle, Transition, and Constitution. The journey begins with a modest winding path, its character changing gradually – beginning with a simple soil trail that leads to an elevated wooden construction, and finally to a path created with stones gathered from all over the country. Finally, one reaches the Outlook which offers an impressive view over Ethiopia’s capital. The building provides a space for large gatherings. The path continues, leading up to a campus consisting of the Guest House, Research Centre, Library, and Office.
▼土路小径,the simple soil trail© VOGT Landscape
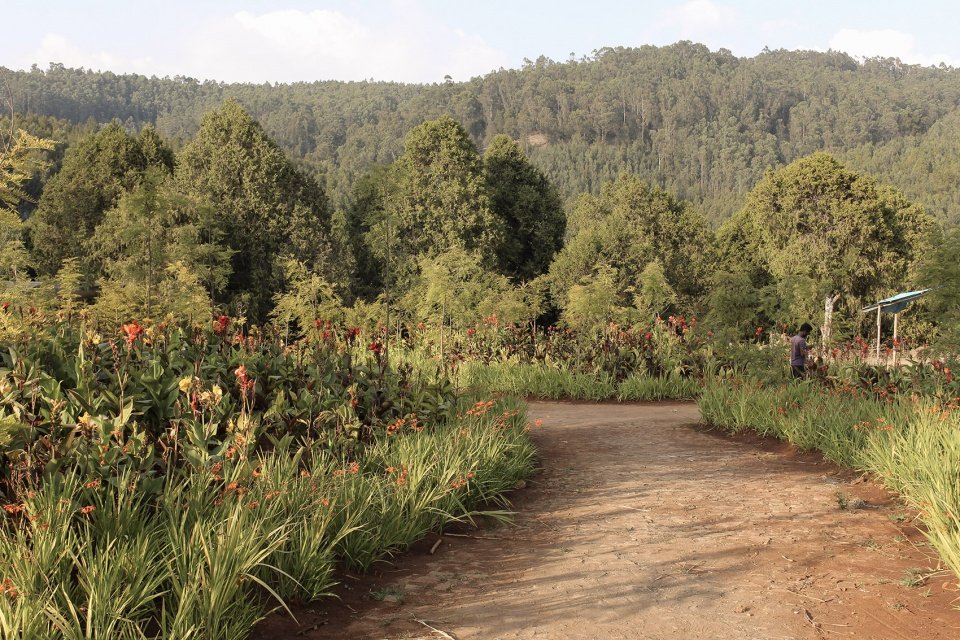
▼石材铺设的林间小径,stone path through the woods© VOGT Landscape
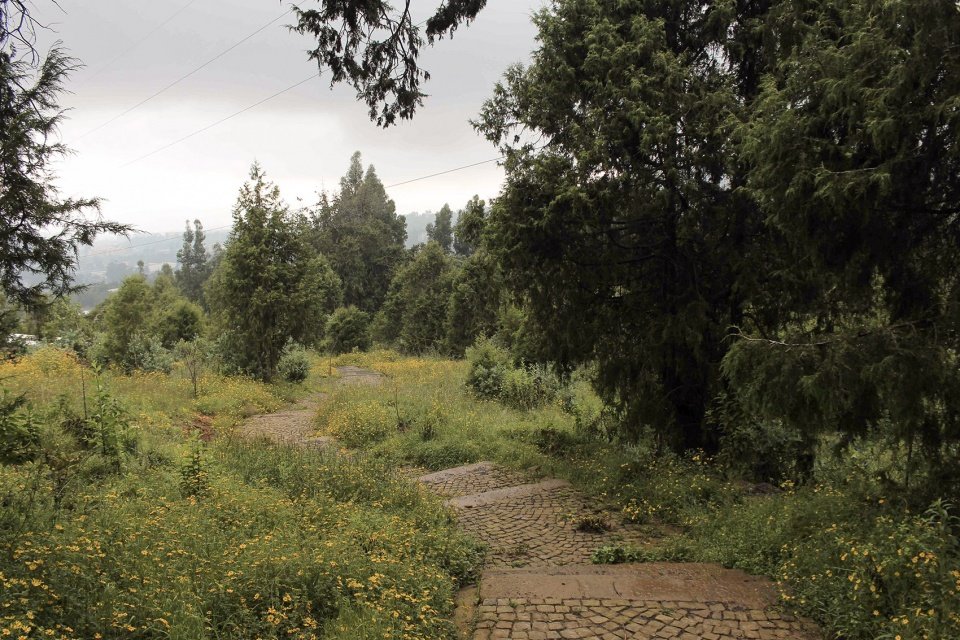
▼木制栈桥,wooden trestle© Michael Tsegaye
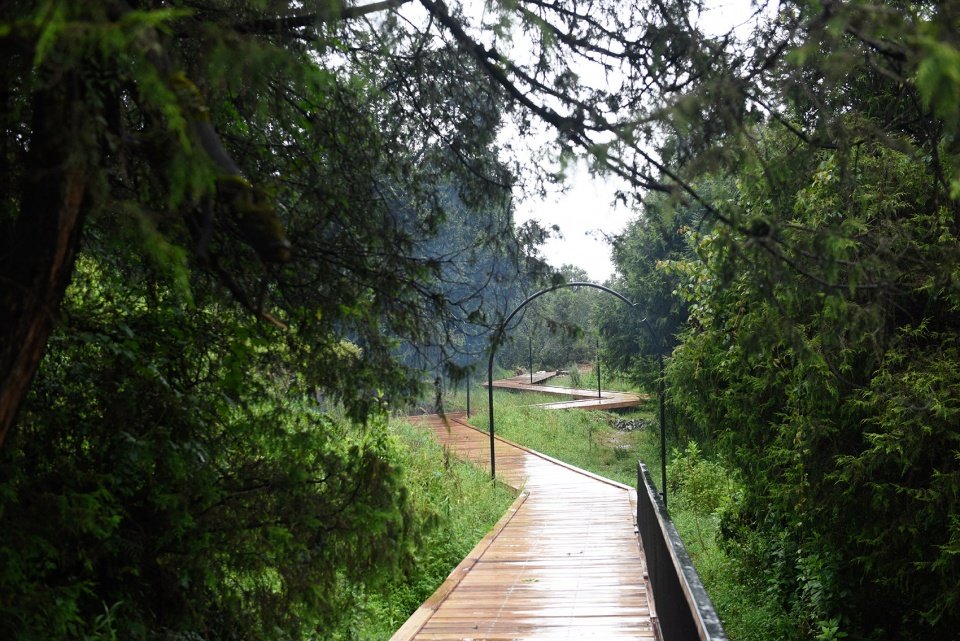
▼从全国各地收集的石头铺成的小路,stone-paved paths collected from all over the country© Michael Tsegaye
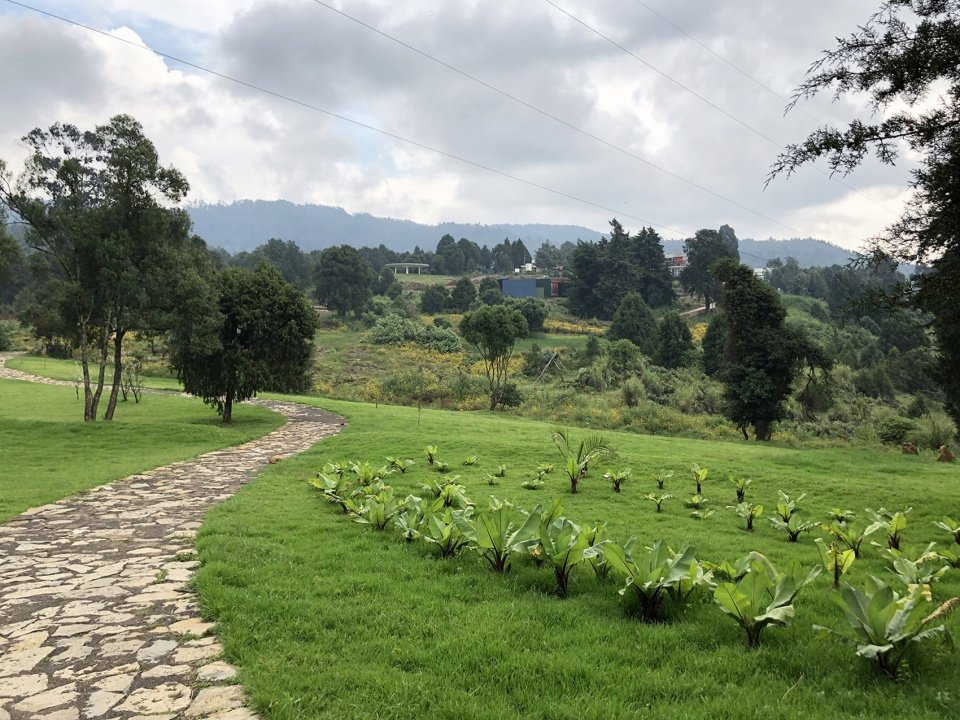
▼公共卫生间分析图,analysis diagram of the public toilets© VOGT Landscape
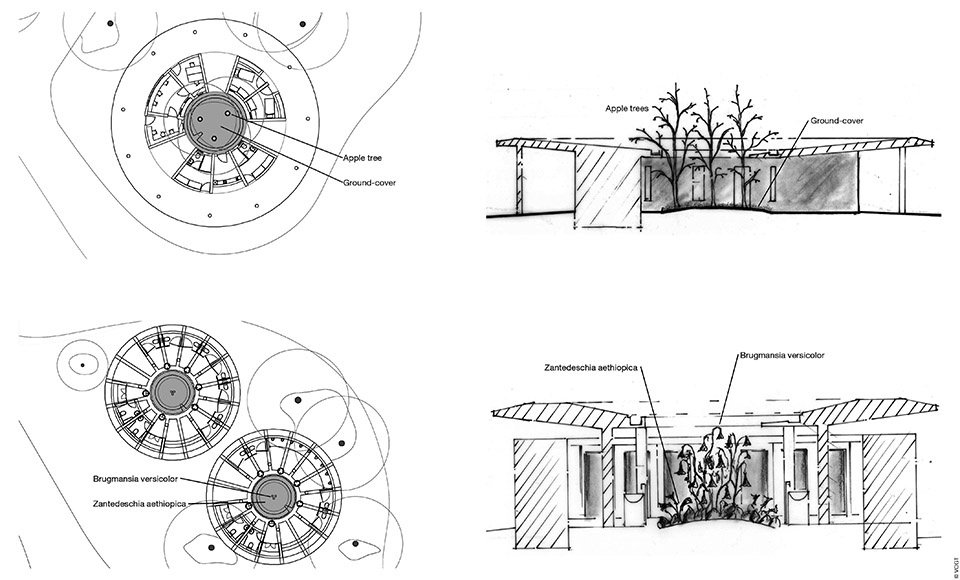
▼公共卫生间庭院,center courtyard of the public toilets© Brook Teklahaimanot
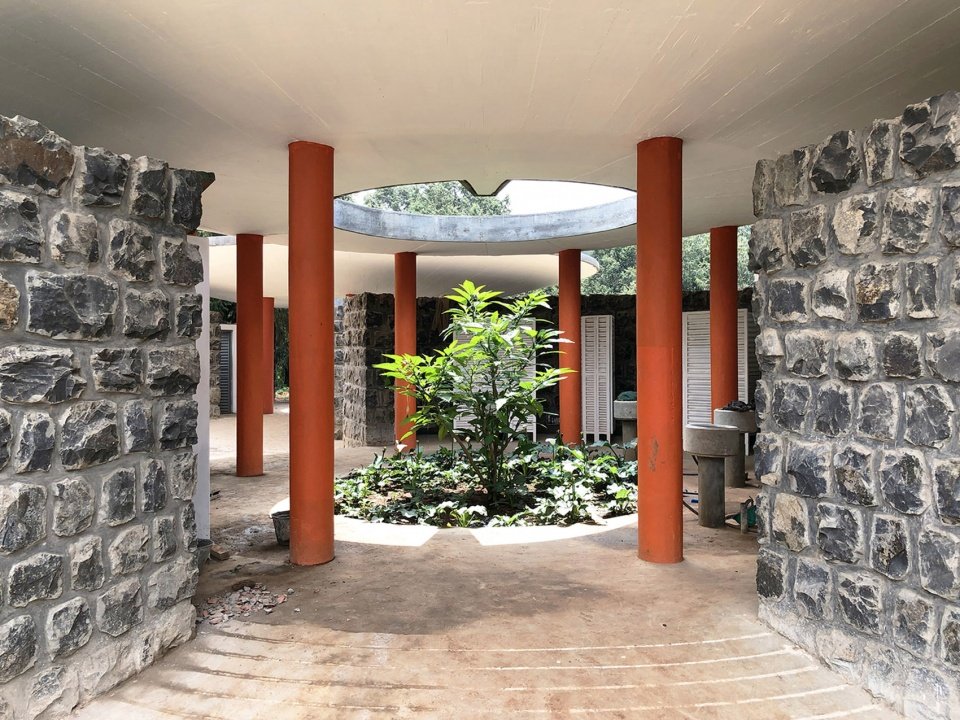
▼教育广场,educational plaza© Michael Tsegaye
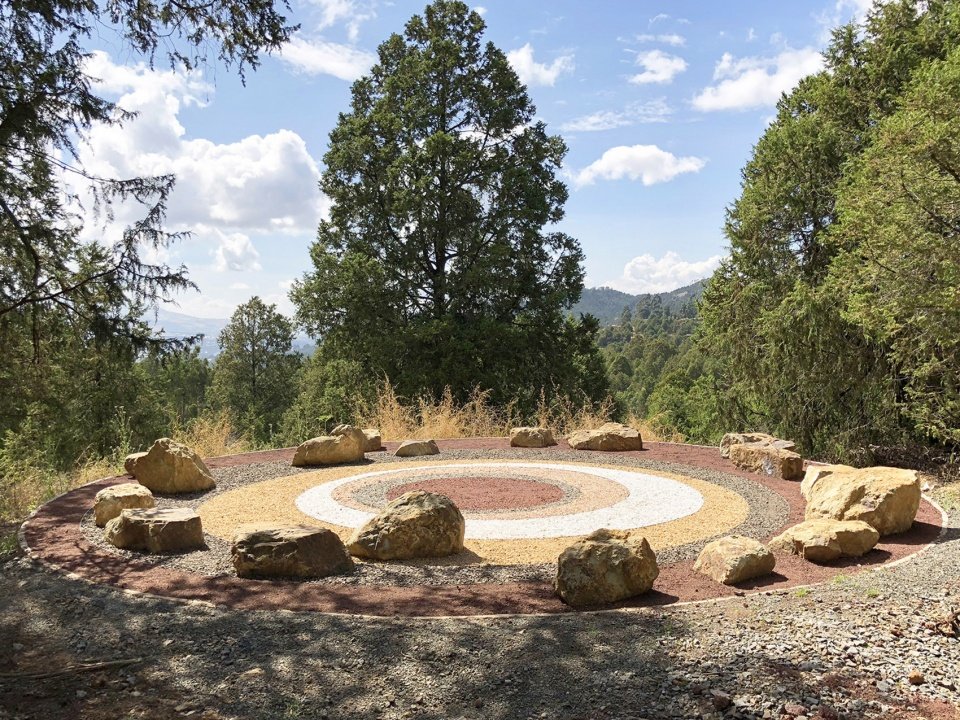
▼辩论广场,debate plaza© Michael Tsegaye
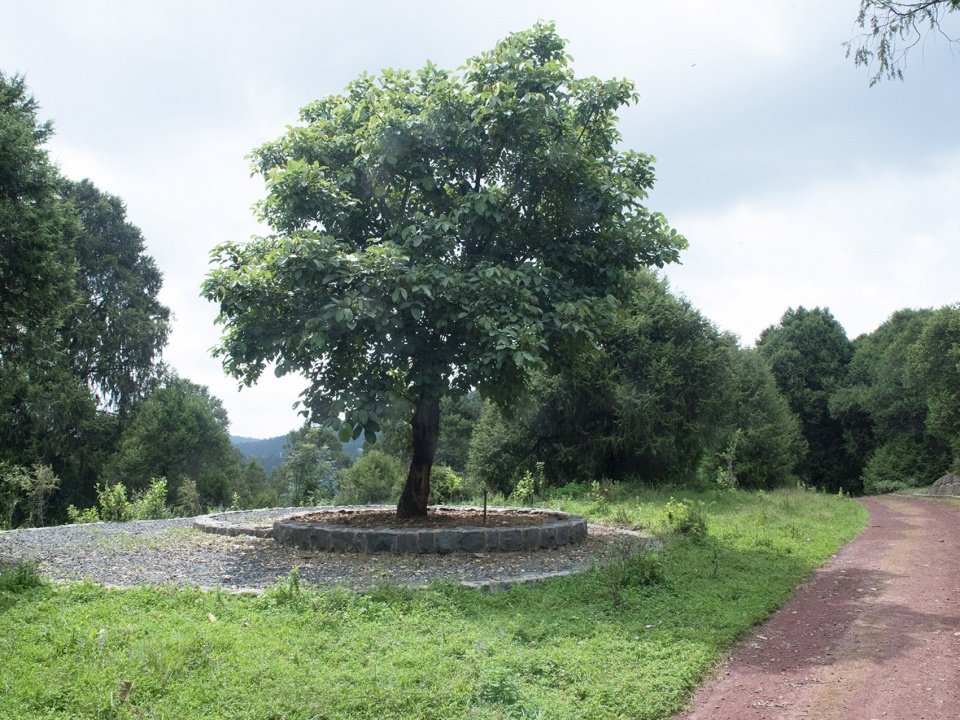
▼圆形露台剧院分析图,section diagram of the open-air amphitheater© VOGT Landscape

▼圆形露台剧院,open-air amphitheater© Studio Other Spaces
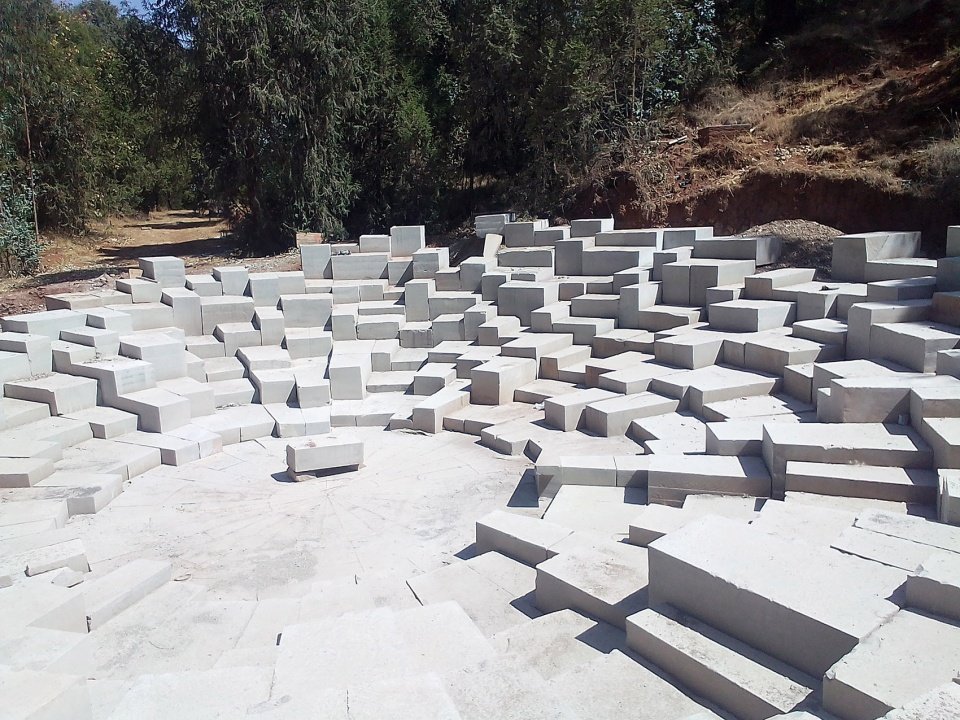
梅莱斯泽纳维纪念公园是在众多合作伙伴的密切合作下完成的。建筑师Fasil Giorghis和Kidus Hailesilassie参与了公园中建筑的设计,Varnero PLC作为承包商,四重奏艺术工作室负责石雕,Transsolar公司负责开发能源概念,Vogt景观设计公司则为每座建筑周围的公园和花园进行了细致的景观设计。经过十年的合作和创造,项目终于落成,但遗憾的是,它很可能会面临被废弃的风险。自内战以来,埃塞俄比亚持续不断的政治动荡意味着梅莱斯泽纳维纪念公园的未来目前尚不可知。
Meles Zenawi Memorial Park was created in close cooperation with numerous partners. Architects Fasil Giorghis and Kidus Hailesilassie were involved in the design, and Varnero PLC as the contractor. Quartet Art Studio was responsible for the stonework, Transsolar developed the energy concept, and Vogt Landscape joined the project for the landscape design of the park and the gardens surrounding each building. After a decade of collaboration and creation, it is possible that the project will fall into disuse. The ongoing political upheaval in Ethiopia since the civil war means the future of the Meles Zenawi Memorial Park is currently unknown.
▼区位图,location© Studio Other Spaces
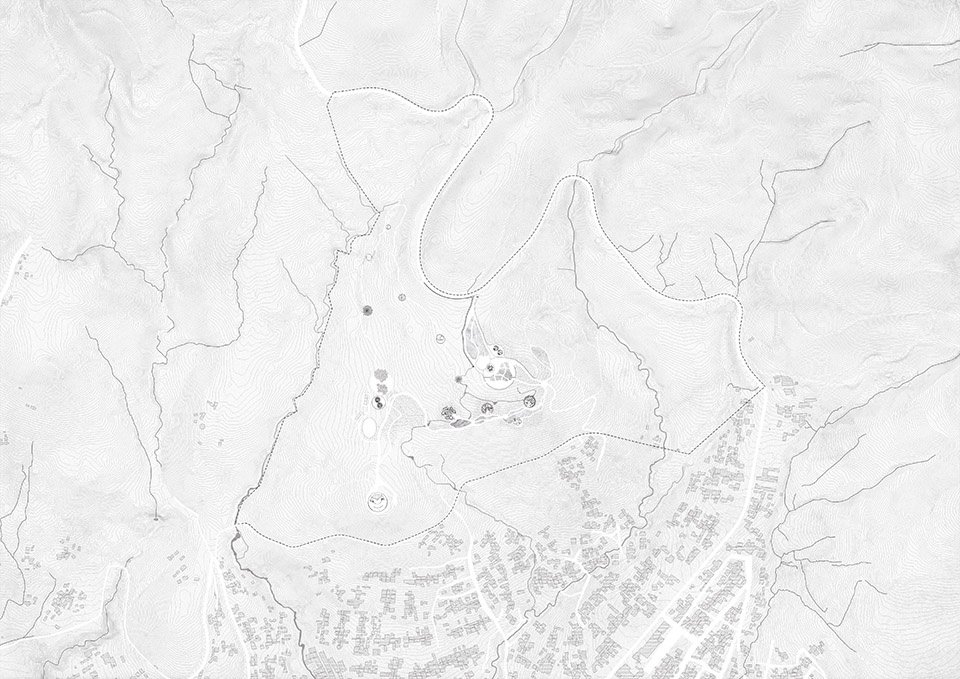
▼总平面图,master plan© Studio Other Spaces
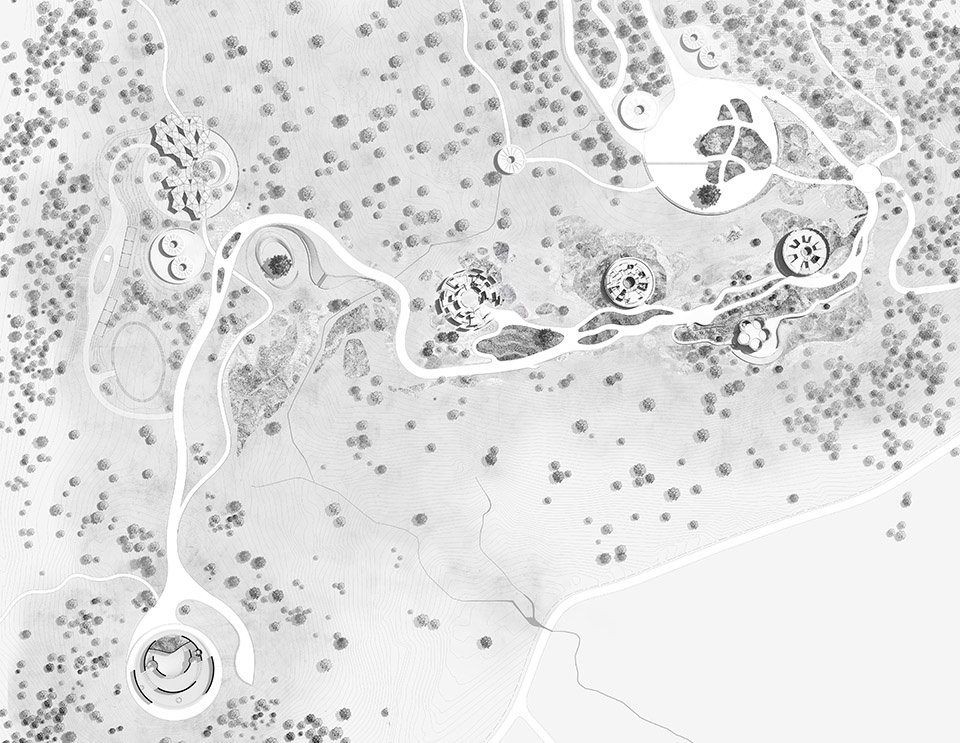
▼图书馆剖面图,section of the library© Studio Other Spaces
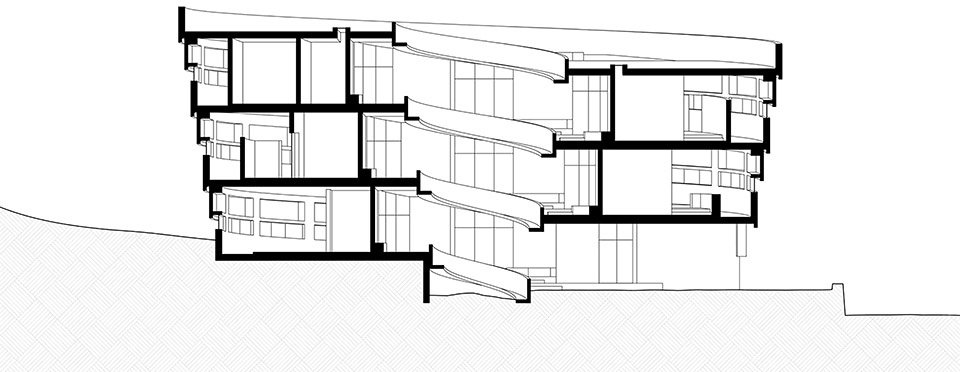
▼研究中心剖面图,section of the research center© Studio Other Spaces
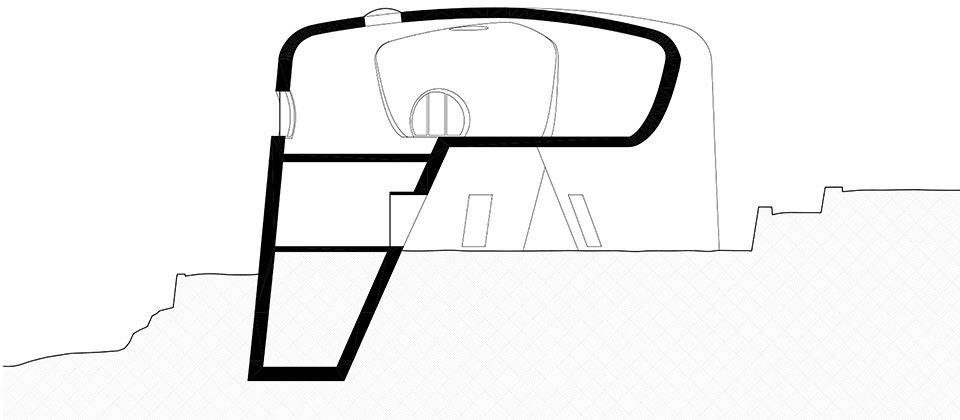
▼办公建筑剖面图,section of the office© Studio Other Spaces
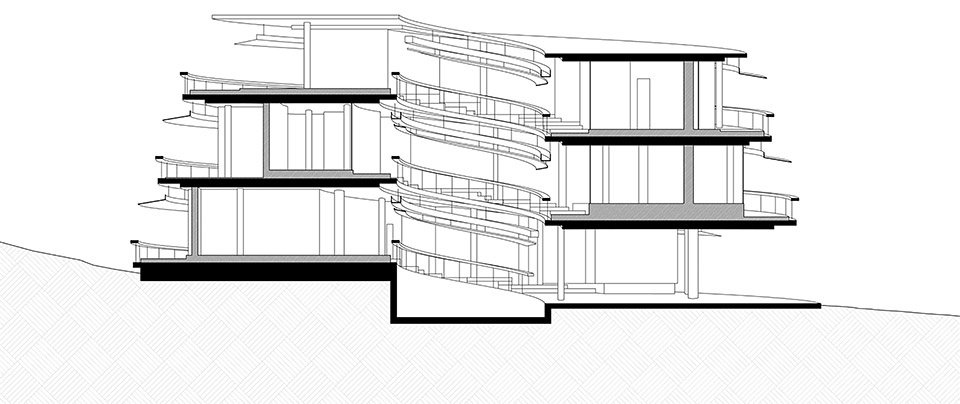
▼民宿剖面图,section of the guest house© Studio Other Spaces

▼观景台剖面图,section of the outlook© Studio Other Spaces

Meles Zenawi Memorial Park
Client: Meles Zenawi Foundation
Location: Addis Ababa, Ethiopia
Date: 2013–
Site Area: 65 hectares
Collaborators: Fasil Giorghis Architects, Vogt Landscape
More:Studio Other Spaces。更多关于:Studio Other Spaceson gooood


