谷德项目对接平台(查看更多项目,申请成为会员,寻找设计师)已经运营了四年多的时间,平台上发布过的项目有839个,总额超6亿1365万,项目对接成功率为19%。项目周期不一,建筑时间最长,室内和景观次之。目前陆续有一些会员接到的项目建成完工或者设计阶段完毕,我们由衷地为这些合作成功的会员和业主高兴。
在平台上,我们发现了一些富有才华的年轻公司一年内不止接到一个项目;看到有经验丰富的公司甚至进军海外成交了国外的度假酒店项目;目睹在传统渠道上只能接室内项目的建筑师成交了多个建筑项目;了解到优秀的设计公司对业主议价能力很强,可以大幅提升业主原有预算等等多种情况。我们将展示会员在平台上接到的项目,附以谷德对建筑师的简短采访,了解他们对接项目的经过和感受。
期待做得更好,期待助您一臂之力。
本次介绍的项目是 夺米锐建筑方案咨询(上海)有限公司 在平台上接到的上海太阳岛度假村项目,最后实际设计费是30.4万。点击这里看当时发布的项目信息。
gooood Get-Project platform (more project information/membership register/look for designer) has been in operation for almost four years, having published 839 projects with nearly 600 million budget in total and the success ratio of 19% in the project alignment. Different fields require different project periods, as the architectural design requires for the longest time, while the periods of the interior design and the landscape design follow in the subsequence. Currently, it is a good pleasure and honor to see that some of our members have completed the construction or the design of the projects they received. On the platform, we have discovered that some talented young companies have obtained more than one project commissions within one year, some experienced companies have marched into the oversea market with commissions of overseas exclusive hotel projects, some architects who could only obtain interior projects in the conventional way have dealt with several architecture projects, and that some outstanding design companies can have a great impact on their clients that they could convince their clients to raise the original budget by a wide margin, etc. Now, we are going to display the projects our members have received on our platform accompanied with brief interviews, listening to their processes and the feelings toward the project alignment on our platform. We hope for a better platform, as well as your supports.
This time we will introduce the Sun Island Resort projectcompleted by Demiray Architects. The final design fee was ¥304,500. ClickHEREto see the project info on get-project platform.
(the interview is only in Chinese)
▼上海太阳岛度假村项目概览,Sun Island Resort – overall view©Julien Demiray
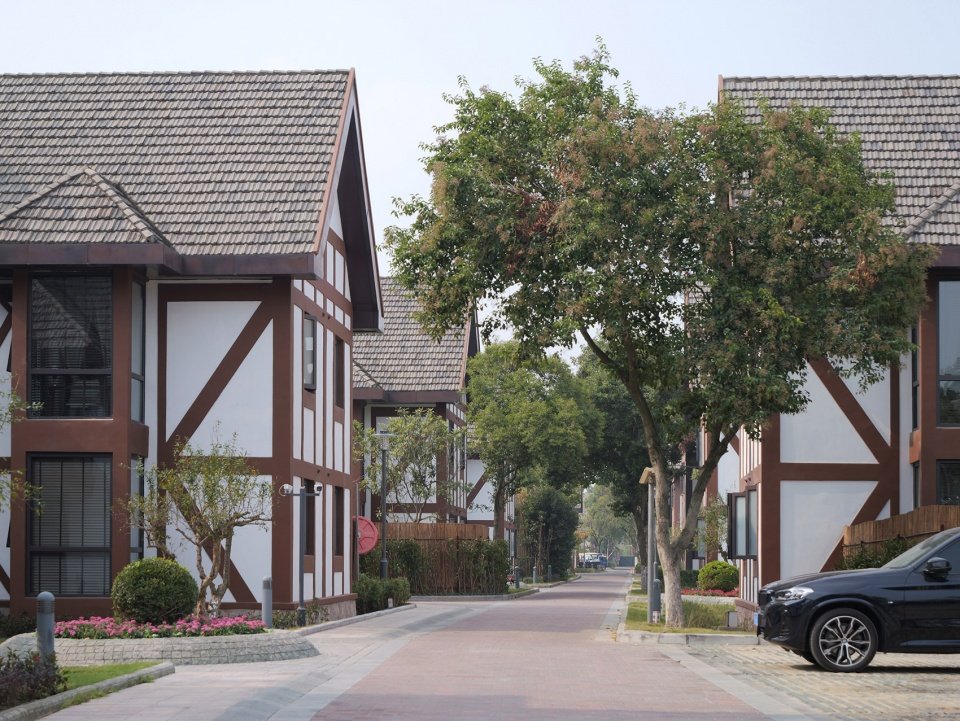
设计师会员回访
谷德采访了项目设计事务所 Demiray Architects,请设计负责人回答了在对接过程中的一些经历以及使用项目推介平台的体验:
业主回访
项目展示
Project Description
太阳岛度假村
夺米锐建筑方案咨询公司为太阳岛度假村别墅区3栋别墅设计3种全新格局的双户型单元。总共3栋每栋有两层楼高的建筑单元由内而外翻新,翻新后每栋建筑有8个单元,共可容纳24个单元。
度假村位于上海水乡朱家角附近的一个私人岛屿上,别墅两层楼单元设计概念以度假村的森林景观为主要灵感,激发自然 – 地球、森林、天空 – 和两层单元之间有意义的关系。 建筑物外观设计与度假村现有的阿尔卑斯建筑风格保持一致,并将北欧风格内饰现代化,且带有亚洲风情的热情与好客。
设计策略主要为最大化地提高透明度、室内空间使用效率并利用部分屋顶下的阁楼空间。翻新后的别墅外观立面由玻璃阳台、高大的窗户和阿尔卑斯山房屋木制结构组成,比例合理。
进入第一层单元后,首先映入眼帘的一是个郁郁葱葱的私人花园背景,通过大量绿植和木质纹理阳台向内延伸。中性和明亮的色调设计旨在实现与白日相似的光照水平,营造一种与度假村户外环境永不失去联系的氛围。同样,一个户外下沉的座位岛通过玻璃推拉门,自然地将室内社交活动延伸到花园中。
下沉式座位岛沉浸在户外绿意中,瞬间唤起一种“森林沐”的感觉。
二楼套房单位面积稍大,可直接从客厅看到周围环境。蓝色主调以天空连接带有“白日梦”的情感。与周围森林茂密的树林相呼应,带电暖壁炉的电视墙是所有套房单位的突出设计特色,特色墙设计为木瓦马赛克,带有铜片做为点缀亮点,营造出温暖的立体质感。
茶水区为一高大垂直空间,露出阁楼梁屋顶结构。带有两个面向沙发床吧台座椅,L形茶水区和特色墙创造了一个多功能的休息室,用于社交、工作和容纳额外的客人。
整体建筑因最大套房单元在设计上添加一个带茶桌的大茶水间,为此进行了扩展。茶水间的高阁楼天花板和大窗户最大限度地扩大了室外视野,并提供充足的日光。这里也采用了木质马赛克墙,其纹理在一天的不同时间里对日光做出不同反应,增加氛围。
卧室通过蓝色调织物质感后墙内饰、羽绒被、陶瓷和木墙艺术,强调了森林中“白日梦”的情感联系。
▼上海太阳岛度假村建筑和户外空间,Sun Island Resort – Exterior view and outdoor spaces©Julien Demiray
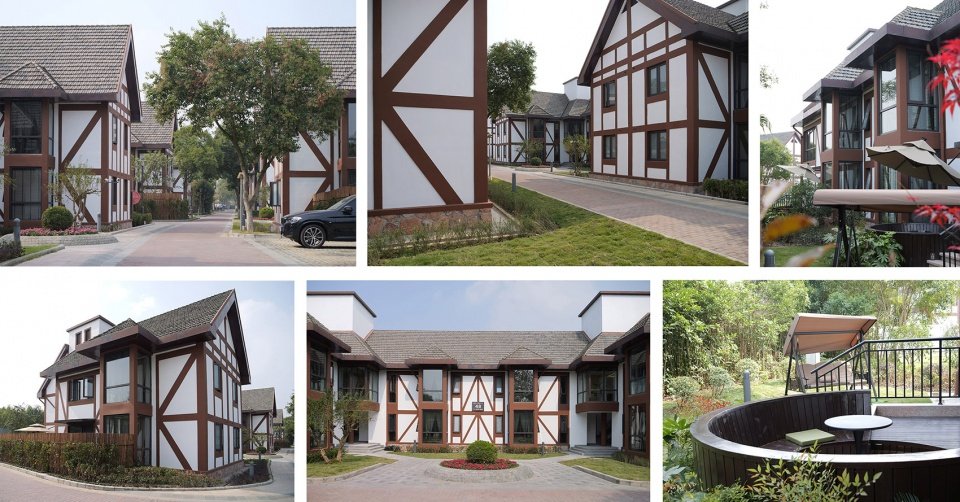
▼上海太阳岛度假村客房和室内环境,Sun Island Resort – Guest room interior view ©Julien Demiray
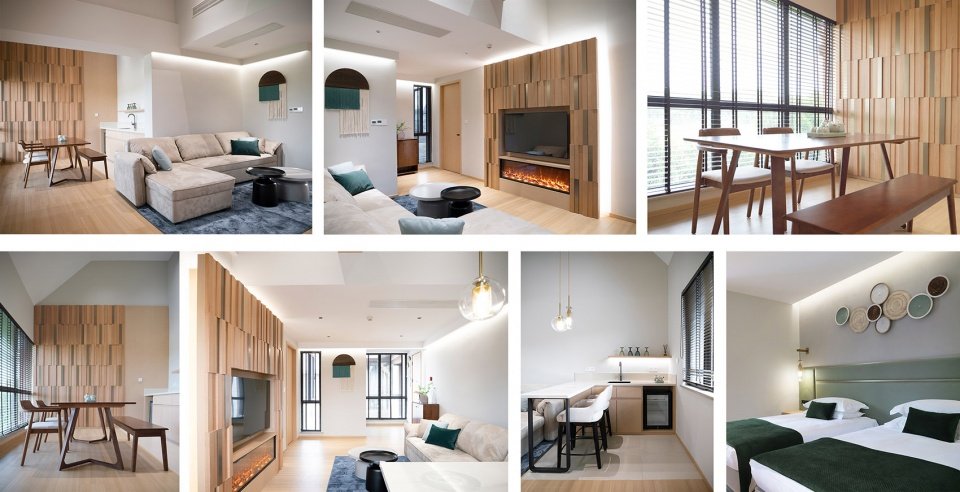
Sun Island Resort
Demiray architects designed 3 sizes of brand new double-family units for Sun Island resort. 3 building blocks of two levels have been refurbished inside-out to fit a total of 24 units, 8 units for each building.
Sun island resort is located on a private island nearby Shanghai’s water town of Zhujiajiao. The resort’s forested landscape inspired a meaningful relationship between nature – earth, forest, sky – and two levels of units. The buildings are designed consistent with the Alpine architectural style of the resort and modernized the interior in Nordic style with a touch of Asian hospitality.
The design strategy entailed maximizing transparency, interior efficiency and partially utilize the attic space under the roof. The facade resulted in a proportioned composition of glazed balconies, tall windows and reference to timber structure of Alpine houses.
Upon entering the ground floor units, a private garden serves as a lush backdrop extending inside through shades of green and wooden textures. The general neutral and bright tonality aims for lighting levels akin to daylight, creating an atmosphere of never losing touch with the resort’s outdoor environment. Likewise, an outdoor seating island extends the interior social activities into the garden by means of glass sliding doors.
The seating island evokes a sense of ‘forest bathing’ soaking up the refreshments of outdoor greenery.
The second floor units are slightly larger in size and offer generous see throughs of surrounding environment from the seating room. The shade of blue color extends the sky as an emotive ‘daydream’ connection. The TV wall with electric fireplace is a prominent design feature applied in all units and echoes the woods of the forested surroundings. The feature wall is designed as a mosaic of wooden tiles with copper highlights creating a warm and three-dimensional texture.
The pantry area features a tall vertical space revealing the attic beam roof structure. The L-shaped pantry integrates two bar seats facing the sofa-bed and feature wall, creating a multifunctional seating room to socialize, work and accommodate an extra guest.
The largest unit introduces a large pantry with a tea table, the building block is extended for this function. The pantry’s high attic ceiling and large window maximize outdoor views and offer an abundance of daylight access. The wooden mosaic wall is applied here as well and its texture responds playfully to daylight at different times of the day.
The bedrooms emphasize the emotive connection of a ‘daydream’ in the forest through blue color shades in the fabric backwall, duvet and ceramic and wood wall art.
▼一层平面图,Ground level plan© Demiray Architects
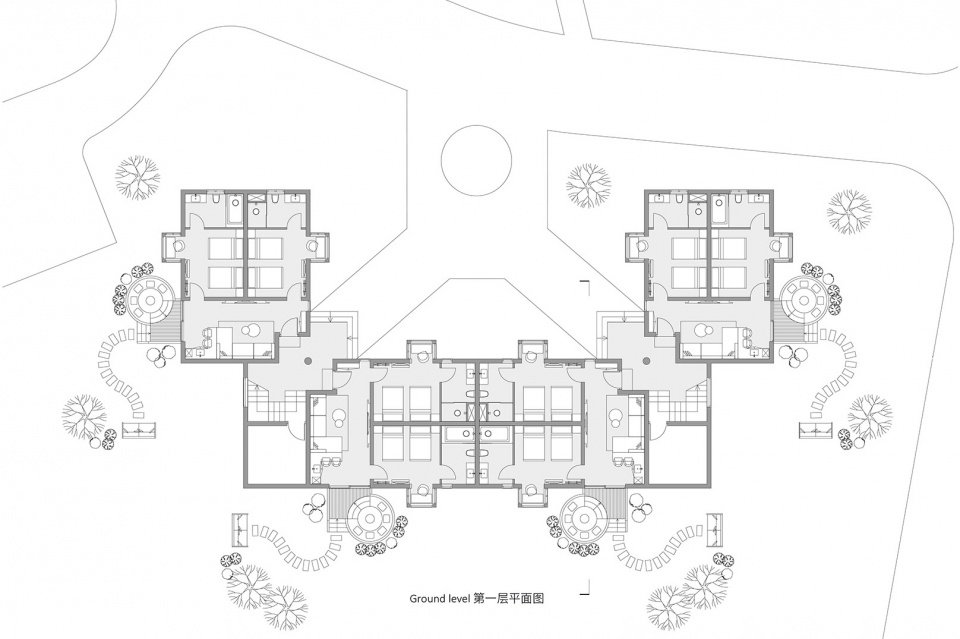
▼立面图,Elevations© Demiray Architects
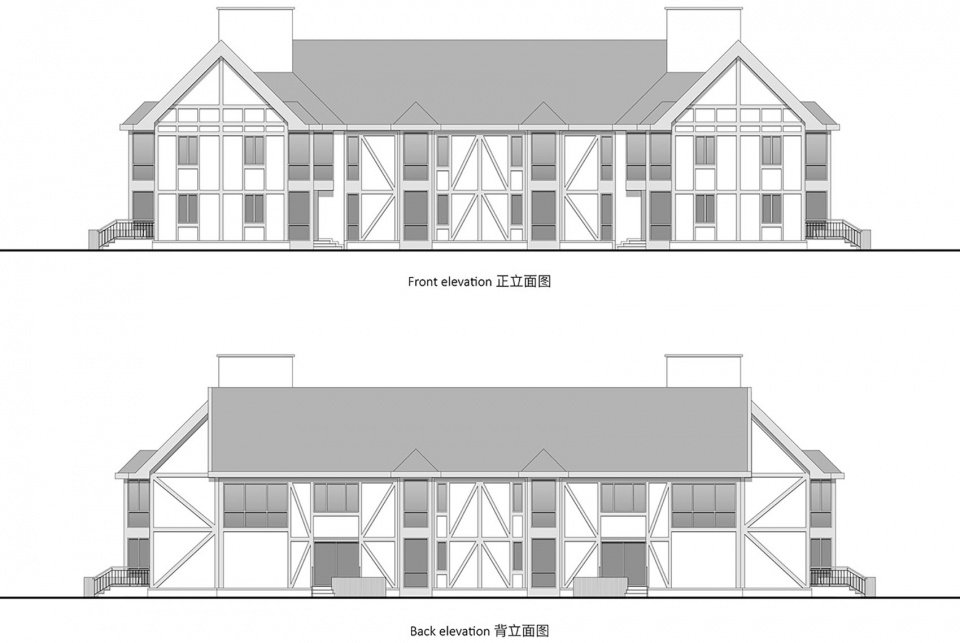
▼剖面图,Section© Demiray Architects
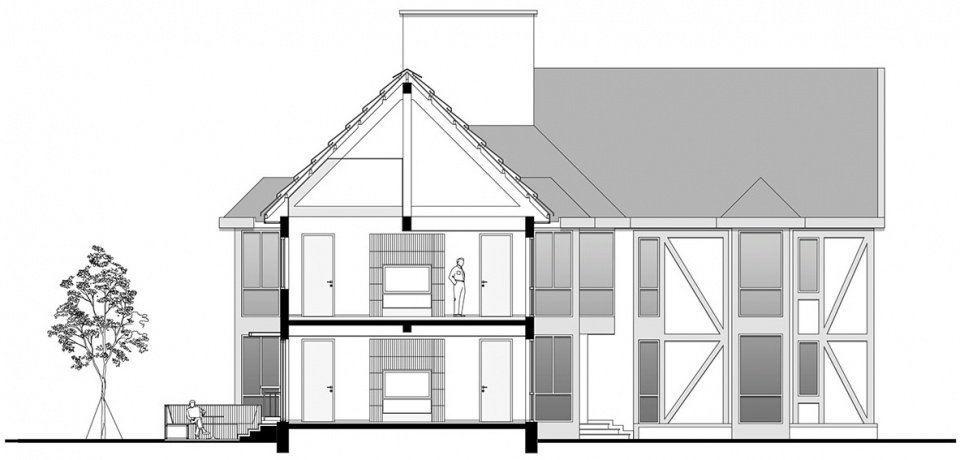
太阳岛度假村项目信息
Project Information of Sun Island Resort
总建筑面积:3000平方米
设计范围:建筑外观设计、室内设计、景观设计
竣工日期:2022年10月1日
客户:上海太阳岛度假村
设计公司:Demiray Architects
首席设计师:Julien Demiray、Vicky Wang
Project Info:
Total construction area: 3000 sqm
Design scope: Facade design, interior design, landscape design
Completion date: 1 October 2022
Client: Sun Island resort
Design company: Demiray Architects
Lead designers: Julien Demiray, Vicky Wang
More:Demiray Architects


