源起
Origin
余村位于浙江省湖州市安吉县天荒坪镇,是习近平总书记“绿水青山就是金山银山”“两山”理念发源地。十余年历程,“两山”理念作为生态文明建设重要行动指南,在余村逐渐转化为实践,“小余村”景区节点发展逐渐转变为“大余村”景区宏观发展。而余村游客综合服务中心项目作为“大余村”景区配套实践项目,旨在满足游客服务功能的同时成为整个景区新的激活点和“两山”理念展示“窗口”。
▼项目视频,Video
Yu Cun is located in Tianhuangping Town, Anji County, Huzhou City, Zhejiang Province.It was General Secretary Xi’s “Green water and green mountains are golden mountains and silver mountains”, the birthplace of the concept of “Two Mountains”.Over the course of more than ten years, the concept of “two mountains”, as an important action guide for the construction of ecological civilization, has been gradually transformed into practice in Yucun, and the node development of “Xiao yu Cun” scenic spots has gradually transformed into the macro development of “Da yu Cun” scenic spots. As a supporting practice project of the “Da yu Cun” scenic spot, the Yucun Tourist Comprehensive Service Center project aims to meet the tourist service function and become a new activation point and “Window” for the “Two Mountains” concept display of the whole scenic spot.
▼项目鸟瞰,Project aerial view© 奥观建筑视觉
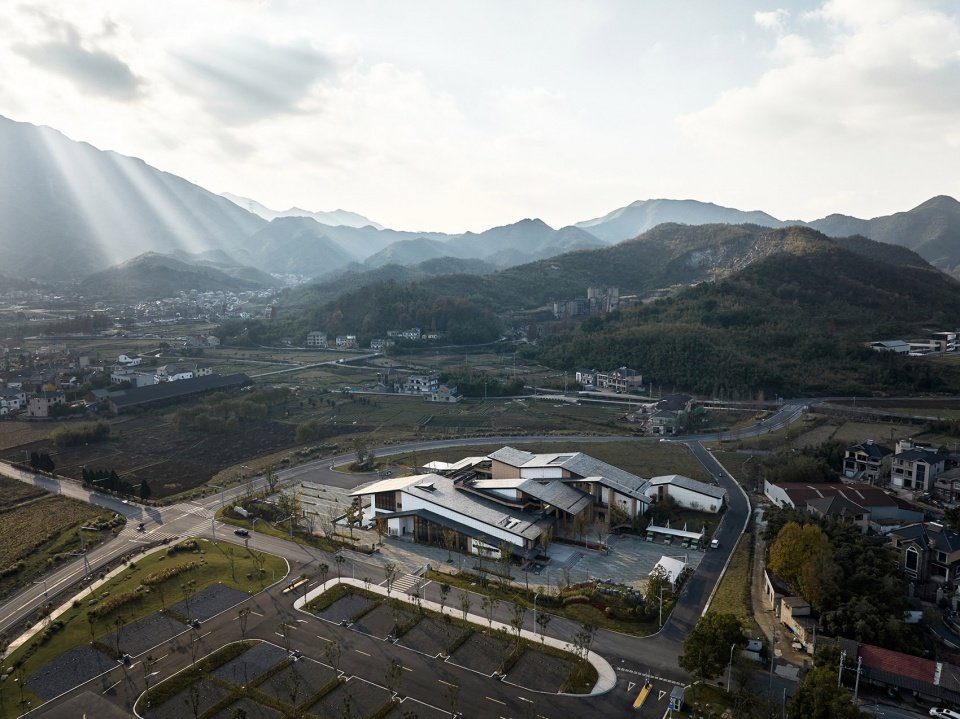
不同于城市中的建筑营造活动,乡村因其自身丰富的自然景物之美、人居空间智慧,赋予设计更多有利因素。出于对余村周边自然环境、人居环境的尊重,建筑以“消解”于环境的存在形式成为设计演进的主要线索,但其本身因自身功能体量而显现于自然。
Different from the construction activities in cities, rural areas give more favorable factors to design because of their rich beauty of natural scenery and wisdom of living space. Out of respect for the natural environment and living environment around Yu Village, the existing form of architecture “dissolving” in the environment has become the main clue of design evolution, but its own function and volume show itself in nature.
▼大范围整体鸟瞰(日景),Full aerial view© 奥观建筑视觉
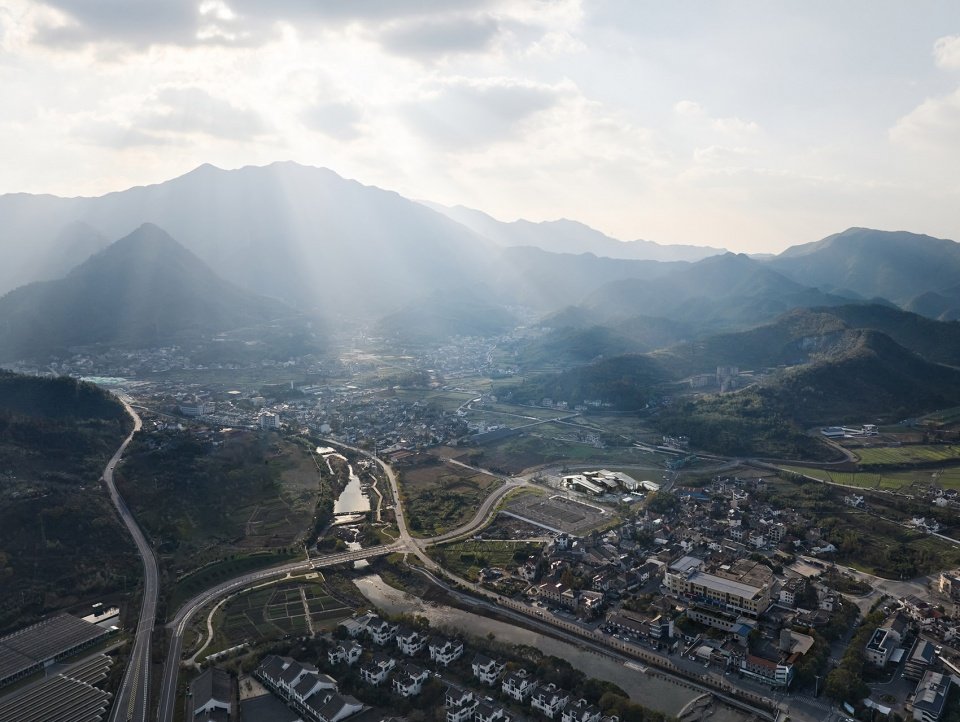
场地东南角作为游客进入景区的第一展示面,因此于此处布局设置游客中心主体,而于西北侧田园及自然风光所在,以独特的路径设置,拥抱自然景物之美。
Since the southeast corner of the site is the first display area for tourists to enter the scenic area, the main body of the tourist center is arranged here, and the idyllic and natural scenery in the northwest is located, with a unique path to embrace the beauty of natural scenery.
▼建筑与周边环境融合的关系,The relationship between the projectand its surroundings© 奥观建筑视觉
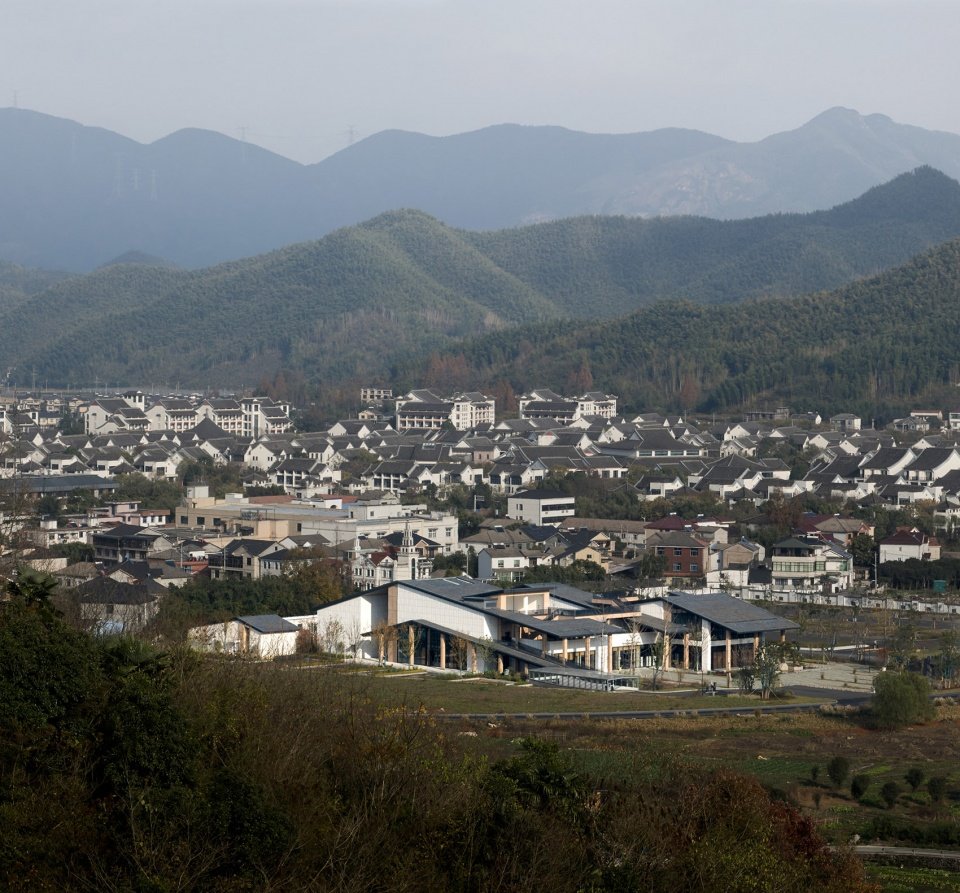
探哲——传统江南民居空间精神提炼
Explore Space Spirit——Refining the spirit of traditional jiangnan residential space
通过对传统江南民居空间的系统性研究,我们发现建筑多以使用空间围绕天井庭院空间的形式出现。这一形式既解决了建筑所需的采光通风,又使建筑空间分而不离,兼顾公共性与私密性。将这一形式投射到本项目之中,并同语反复,形成大小尺度,功能各异的庭院结构。呈现不同于传统游客服务中心“单调”的空间特性,吸引游人在此停留。
Through the systematic study of the traditional Jiangnan residential space, we found that the buildings mostly appear in the form of using space around courtyard space. This form not only solves the lighting and ventilation required by the building, but also makes the building space separate and inseparable, taking into account the public and private. Project this form into the project and repeat the same words to form a courtyard structure with different sizes and functions. It presents a “monotonous” space characteristic different from the traditional tourist service center, attracting tourists to stay here.
▼提炼传统江南民居空间精神,Refining the spirit of traditional jiangnan residential space© 奥观建筑视觉
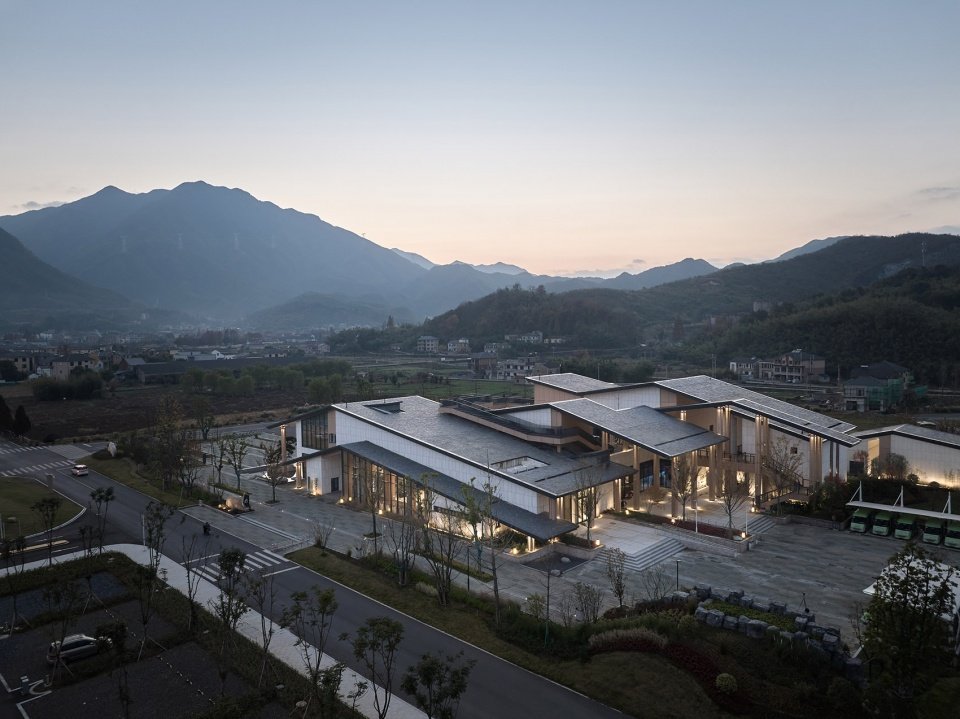
寻意——建筑空间的意境化表达
Searching for Meaning——The Artistic Conception of Architectural Spirit
瓦山:传统村落建筑,出檐深远,连绵不断,整个村落被覆盖于瓦山之下,与周边环境能够很好的融合.游客综合服务中心背倚群山,小体量的近山和高耸连绵的远山层层叠叠。设计由三重平行于自然山体的折顶瓦山构成,三重瓦山各自起伏连绵,共同构成“横看成岭侧成峰”。近景的“瓦山”,远景所借真山,淡化建筑单体与自然的界限,使建筑消解于自然。
▼建筑逻辑,Architectural logic© 在地建筑
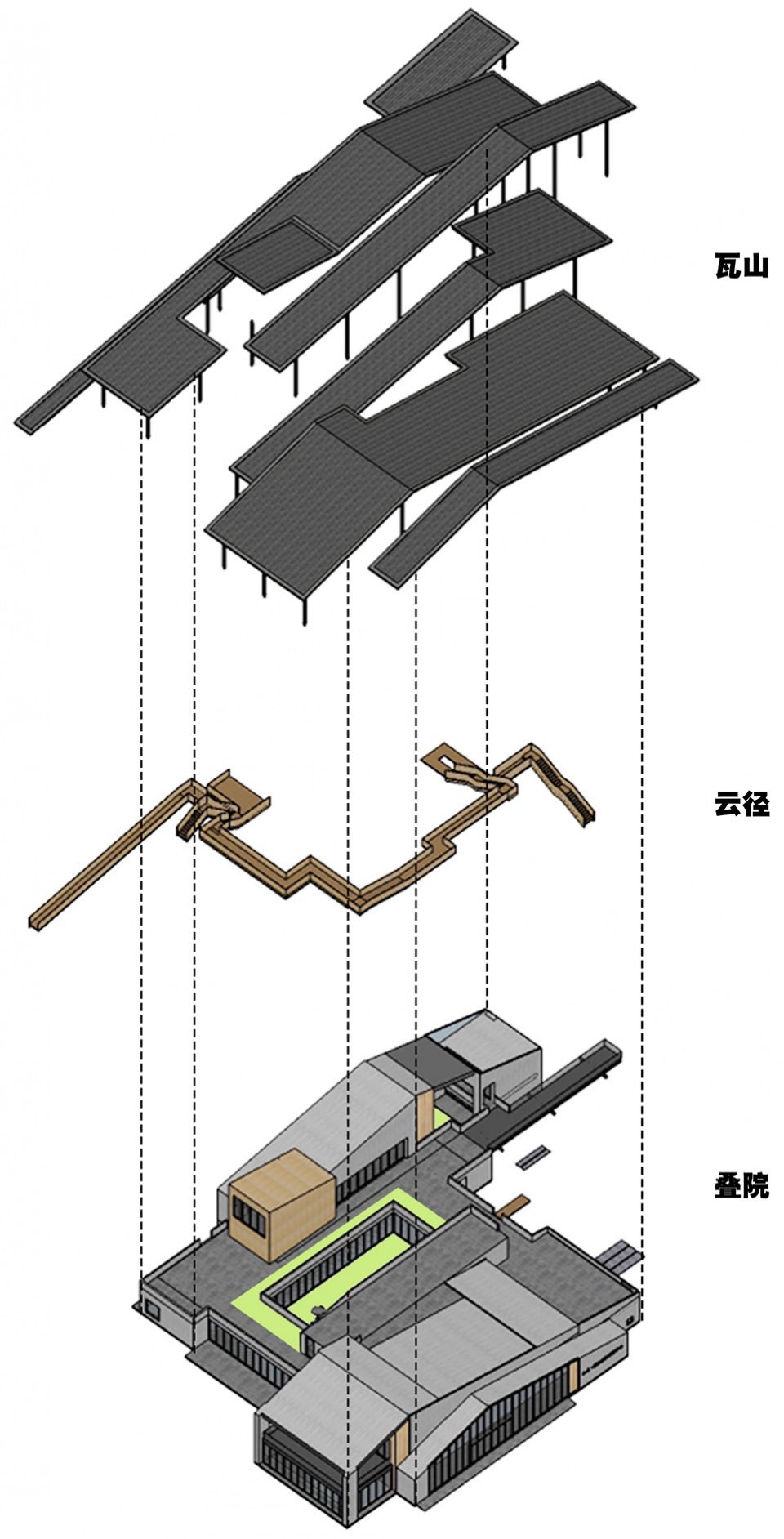
The traditional village architecture has a long and continuous eaves. The whole village is covered under the Wa Mountain, which can be well integrated with the surrounding environment. The tourist comprehensive service center is leaning against the mountains, with small volume of nearby mountains and towering distant mountains stacked one after another. The design is composed of three folded top tile mountains parallel to the natural mountain. The three tile mountains are undulating and rolling respectively, and together form a “peak on the side of the mountain”. The “Wa Mountain” in the close view and the real mountain in the long view dilute the boundary between the single building and the nature and make the building dissolve in the nature.
▼建筑屋脊与远山,Roof scape and the mountains© 奥观建筑视觉
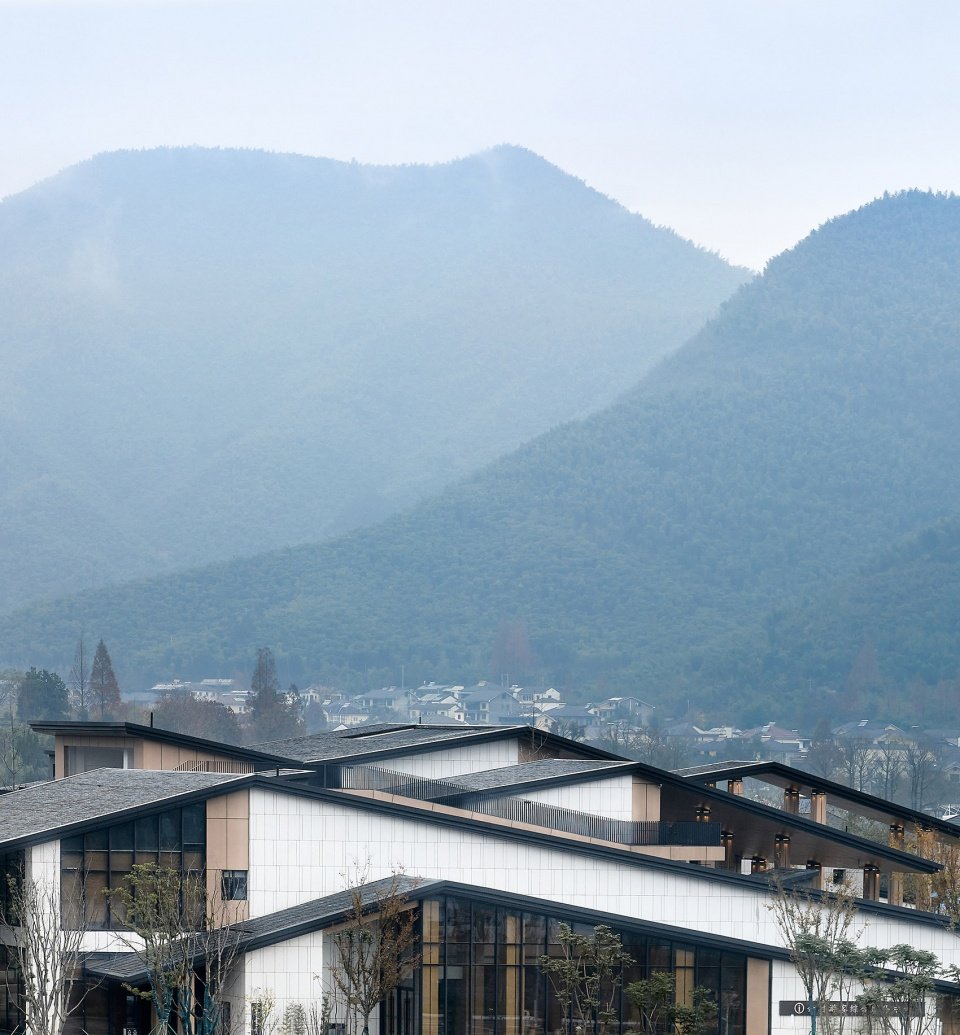
▼建筑正立面与远山,Front view and the mountains as the background© 奥观建筑视觉
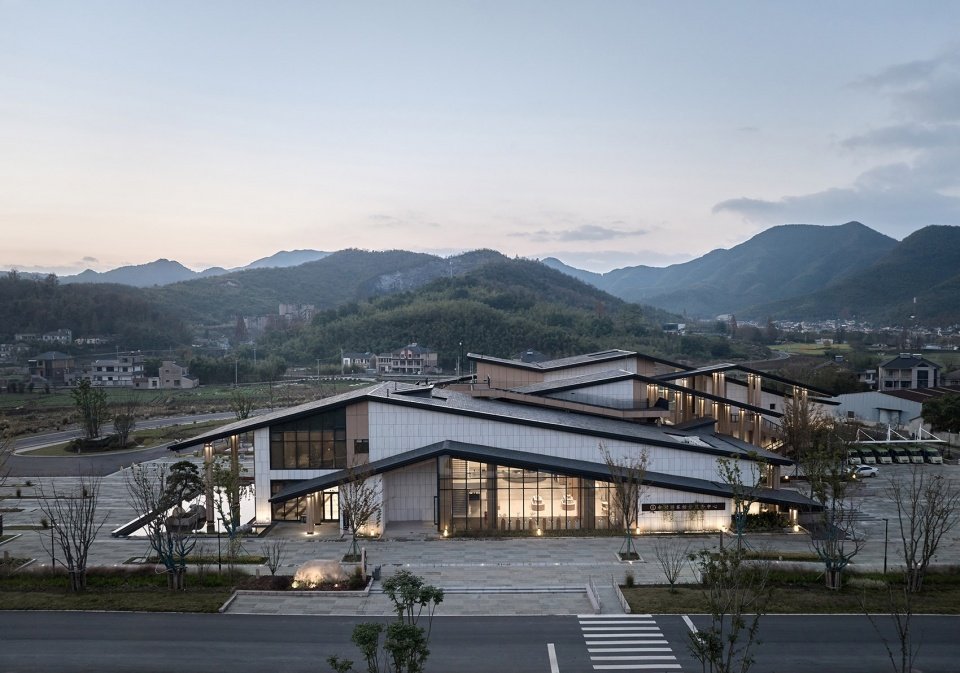
云径:于屋面与建筑本体之间置入一条上下联通的观景连廊,使得使用者能够感受建筑垂直维度的空间体验,亦使“步移景异”的古典园林意趣以现代的形式再现,使得周遭景物之美以多角度视点呈现于使用者眼前。
▼云径,The Cloud Path© 在地建筑
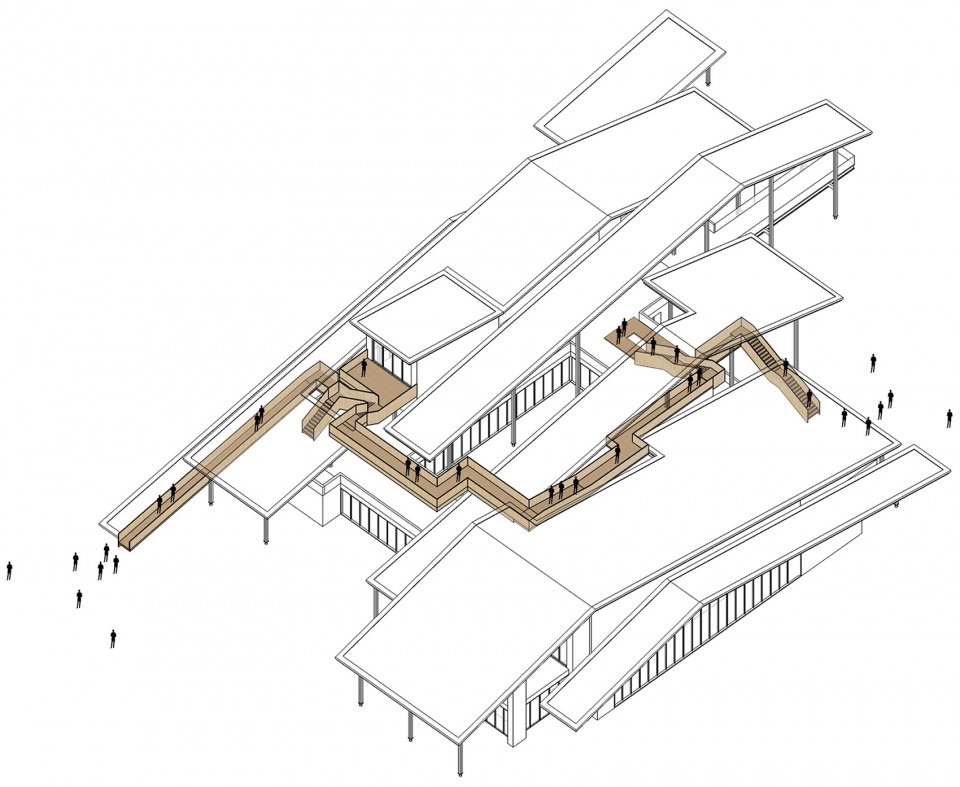
Cloud Path: A view corridor connecting up and down is placed between the roof and the building , which enables users to experience the space experience of the vertical dimension of the building, and also makes the classical garden interest of “moving with different views” reappear in a modern form, so that the beauty of the surrounding scenery is presented to users from multiple perspectives.
▼屋顶游步道(云径)效果,Cloud Path general view© 奥观建筑视觉
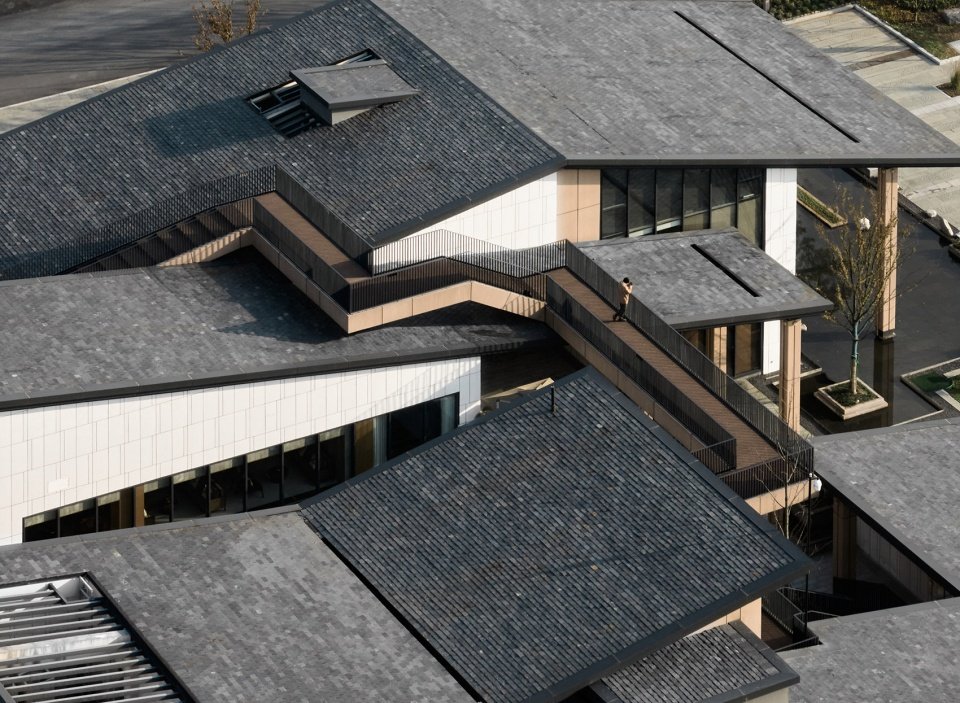
▼屋顶游步道(云径)细部,Cloud Path close-up view© 奥观建筑视觉
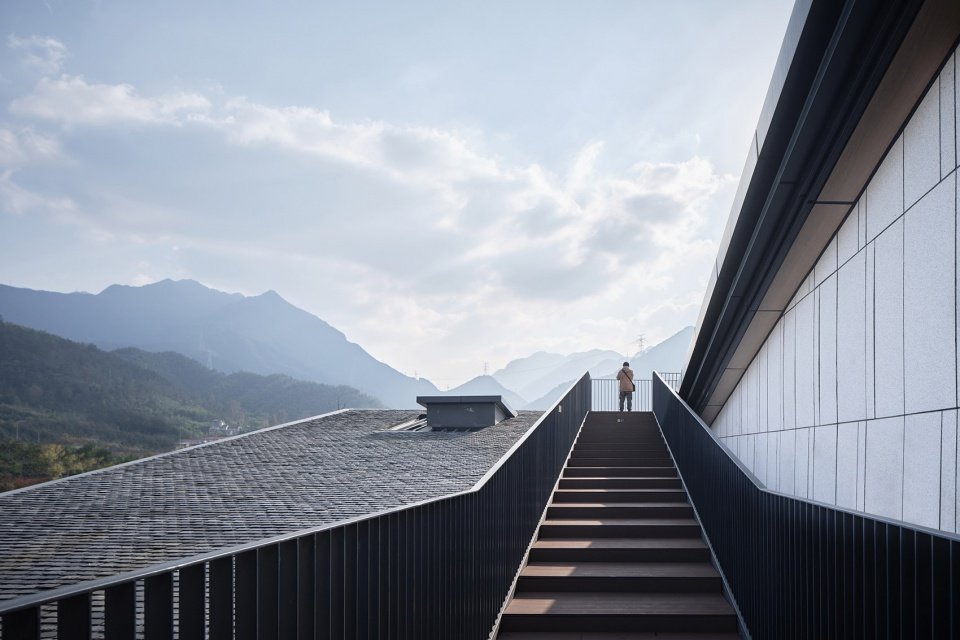
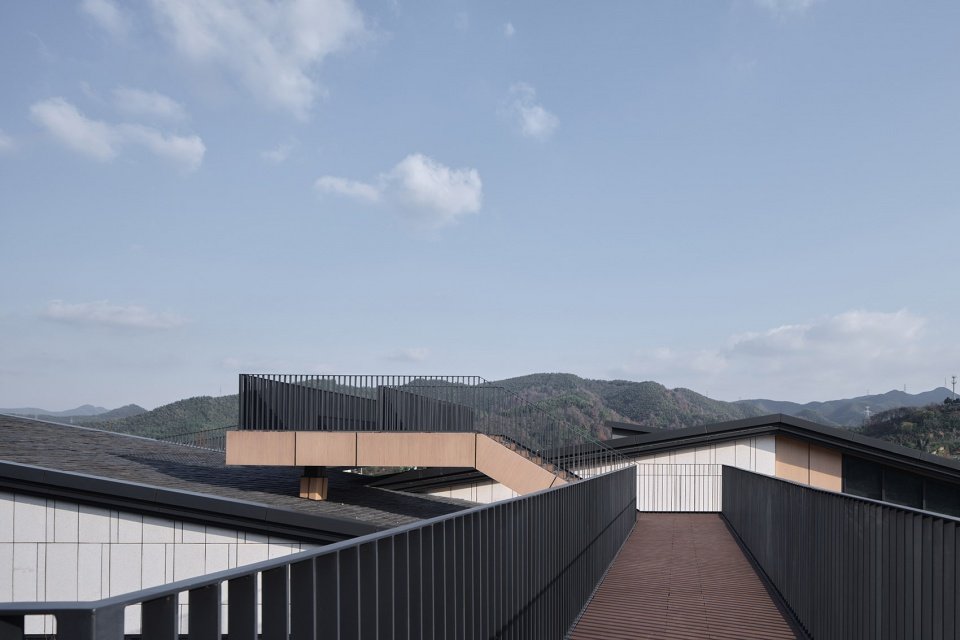
▼屋顶游步道(云径)与远山,TheCloud Path dialogues with the mountains© 奥观建筑视觉
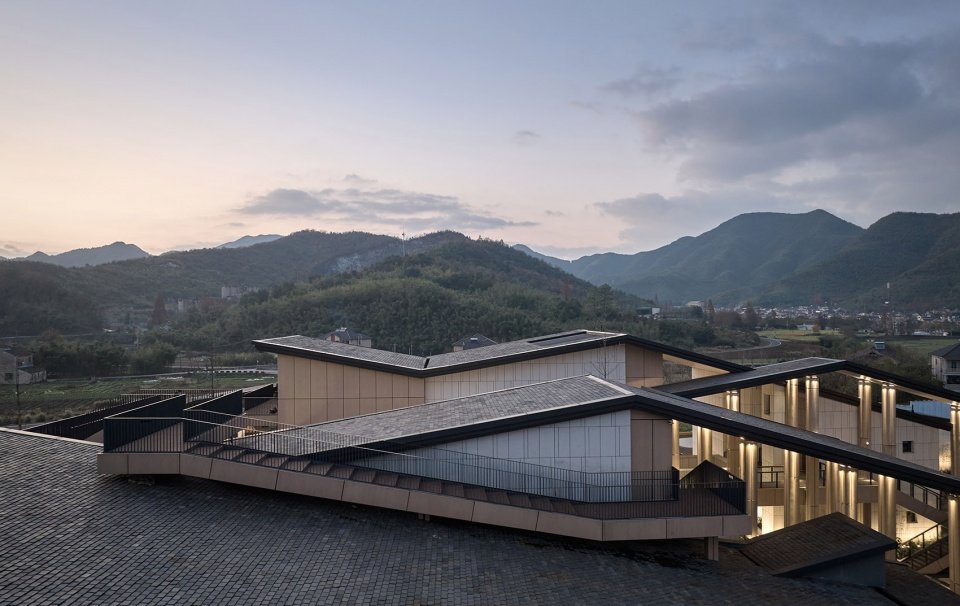
叠院:经由建筑本体错落围合而成的院落空间,减轻建筑内部的压抑感,为室内空间引入风,光及景观。二层与一层空间的错动,更加丰富使用者对建筑的空间体验,也为建筑提供景观垂直绿化空间。
Folded courtyard: the courtyard space formed by the staggered enclosure of the building, reduces the oppression of the building interior, and introduces wind, light and landscape into the interior space. The staggered space of the second floor and the first floor will enrich the user’s space experience of the building, and also provide the vertical greening space for the building.
▼建筑檐口与远山,The eaves and landscape© 奥观建筑视觉
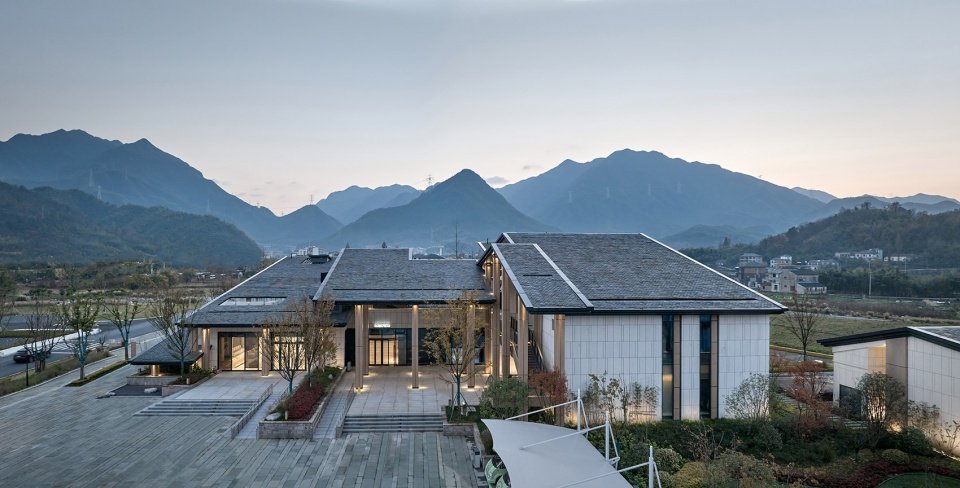
▼错动的体量轮廓,The staggered volumes© 奥观建筑视觉
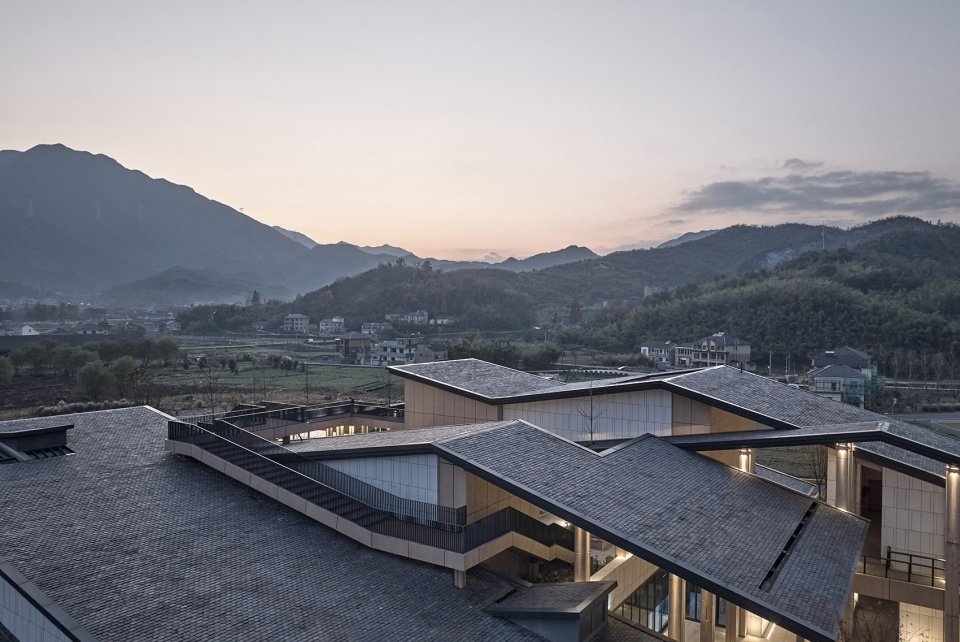
游客中心一层围绕中心庭院以咨询/接待大厅,售票大厅,观光候车厅,视听中心,休闲茶饮区为主。二层以咖啡/茶歇区,餐厅为主。
The first floor of the tourist center is surrounded by the central courtyard, mainly including the consultation/reception hall, ticket sales hall, sightseeing waiting hall, audio-visual center, and leisure tea area. The second floor is dominated by coffee/tea break area and restaurants.
▼建筑正立面夜景,Main facade night view© 奥观建筑视觉
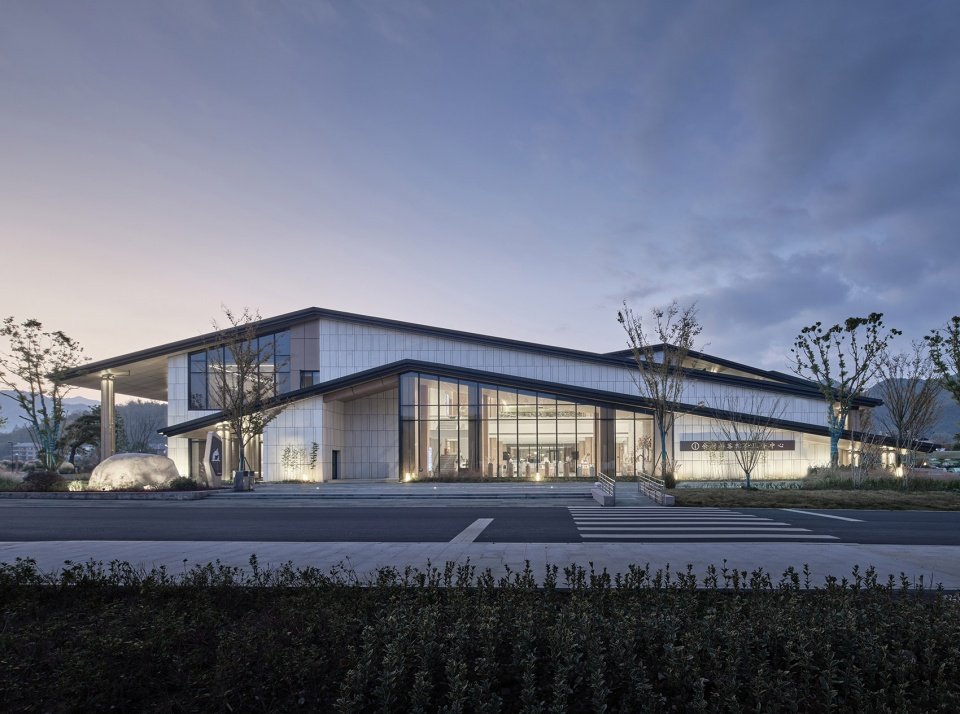
▼建筑正立面夜景局部,Main facade partial view© 奥观建筑视觉
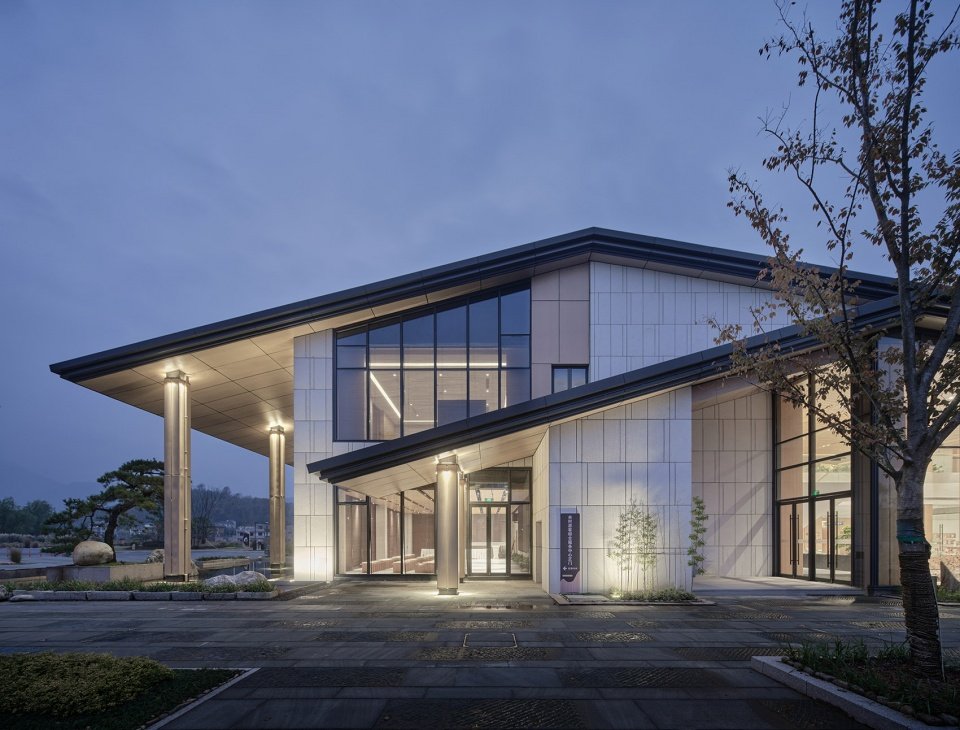
兴造——以现代化材料再现传统建筑语境
Construction——Represent the traditional architectural context with modern materials
传统建筑的材料及其形制因时间的沉淀,在建筑上体现出十分显著的风格特征。但随着技术功能的发展对传统材质及其形式提出了现代化的要求。大面积白色铝板呈现建筑主体的统一、凝练,与精心营造的复杂屋顶游览空间形成对比,如同国画中的留白。浅色竹木纹铝板以亲人的色调拉近建筑与使用者的情感距离,真切表达游客中心以人为本的初衷。
Due to the precipitation of time, the materials and shapes of traditional buildings have shown very significant style characteristics in architecture. However, with the development of technical functions, modern requirements are put forward for traditional materials and their forms. Large-area white aluminum panels show the unity and conciseness of the main body of the building, which is in contrast with the carefully constructed complex roof sightseeing space, like the blank in the traditional Chinese painting. The light-colored bamboo and wood grain aluminum plate is used to close the emotional distance between the building and users with the color of relatives, and truly express the original intention of the tourist center to be people-oriented.
▼建筑背立面,Rear facade© 奥观建筑视觉
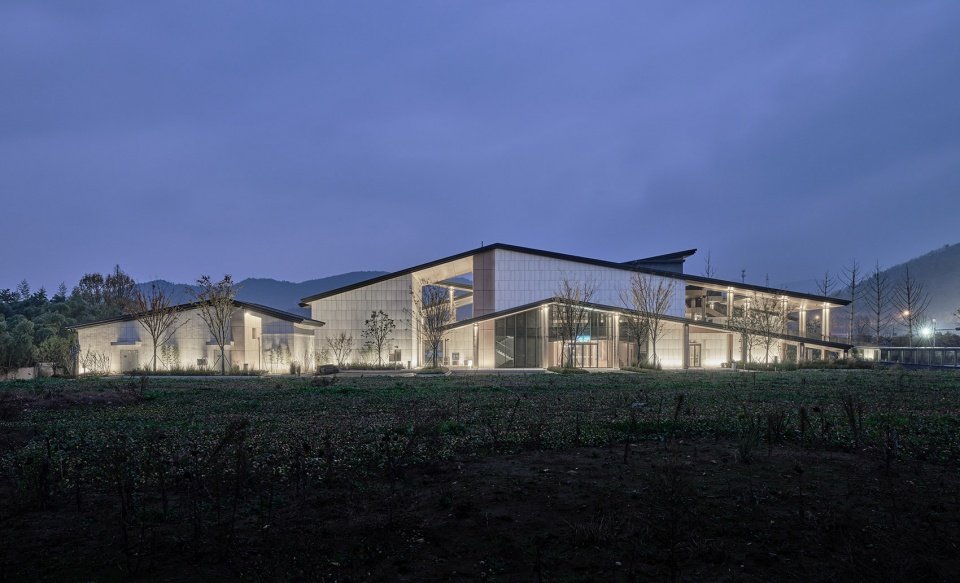
装折——室内外设计语汇的高度统一
Interior construction——Highly unified vocabulary of interior and exterior design
为了让游客中心从空间营造到材料质感呈现一气呵成之势,我们始终秉持建筑室内外设计语汇的高度统一。一层咨询/接待大厅因通高空间的设置,使得室内更具空间张力。以纯粹而素雅的白色、灰色及浅木色作为主色调,营造简洁、大气的空间氛围。浅色竹木纹铝板赋予空间亲人的感受,而南向立面大面积玻璃幕墙的设置也使得室内空间更加明朗。
In order to make the visitor center from space construction to material texture present a coherent trend, we always adhere to the high degree of unity of the design vocabulary of the interior and exterior of the building. The consultation/reception hall on the first floor has more space tension because of the high space. With pure and elegant white, gray and light wood as the main colors, create a simple and atmospheric space atmosphere. The light-colored bamboo wood grain aluminum plate gives the feeling of the space relatives, and the setting of the large area glass curtain wall on the south facade also makes the indoor space more clear.
▼游客服务中心大厅,Tourist centerreception hall© 奥观建筑视觉
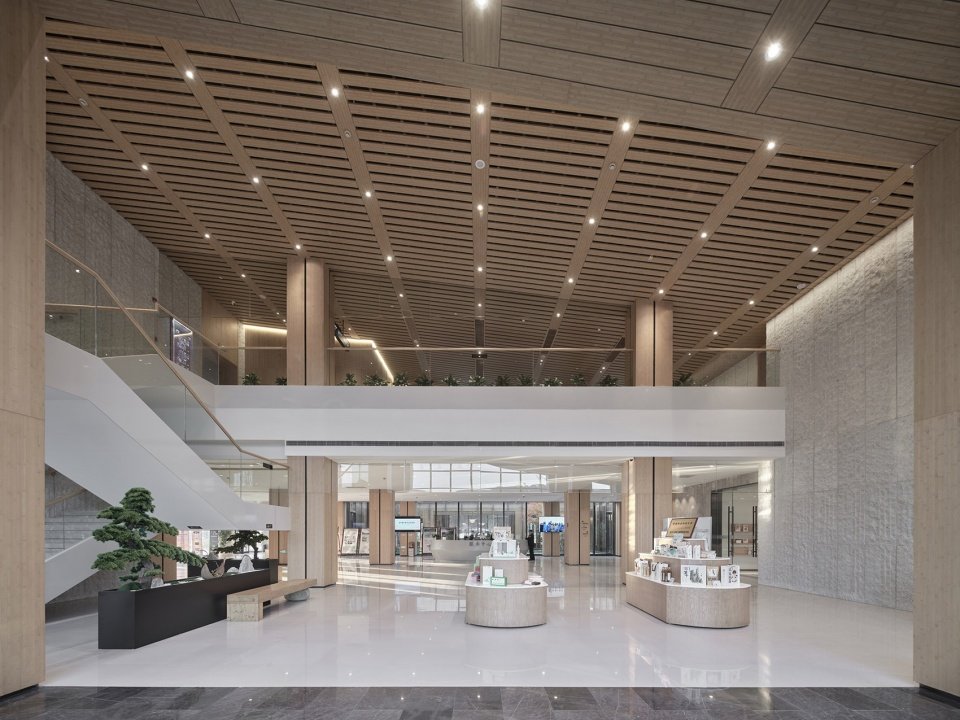
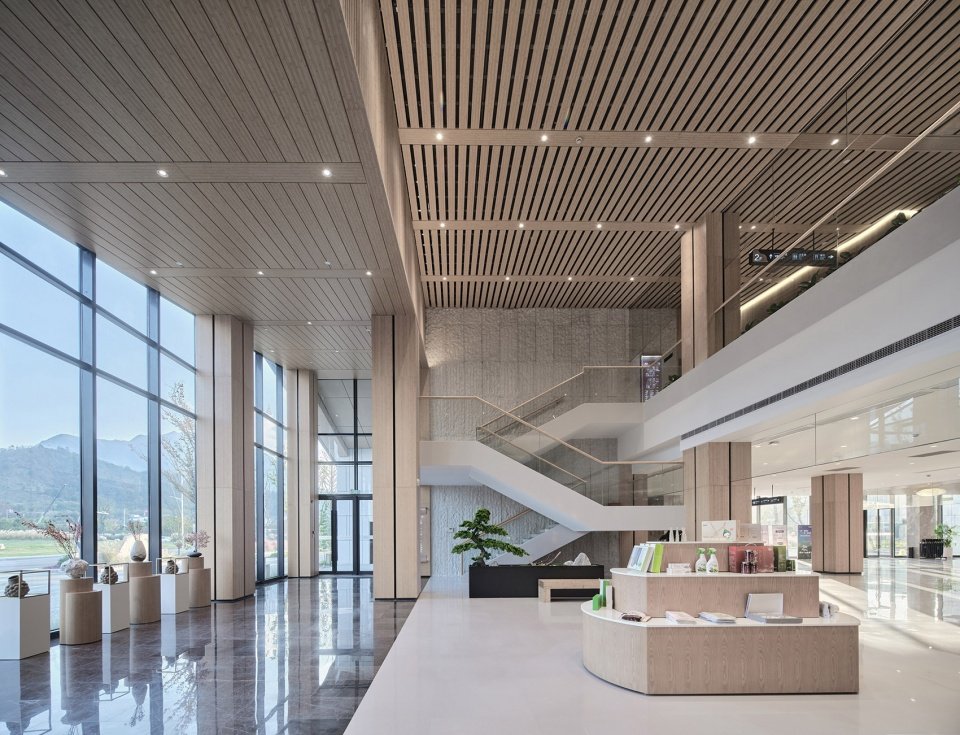
▼建筑夜间鸟瞰,Aerial view at night© 奥观建筑视觉
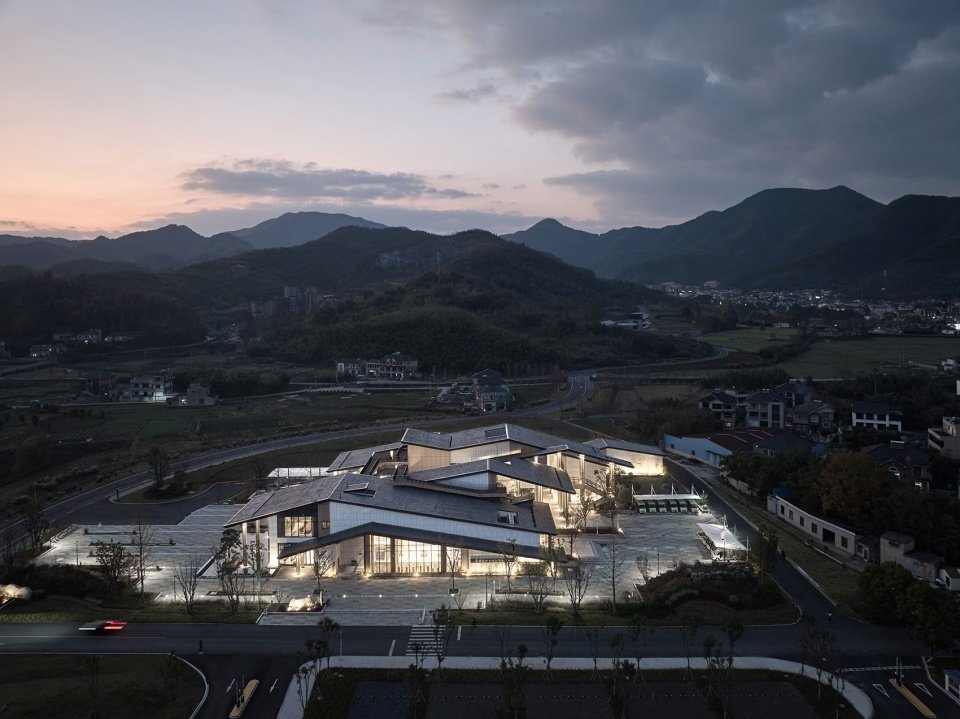
▼大范围整体夜间鸟瞰,Full aerial view at night© 奥观建筑视觉
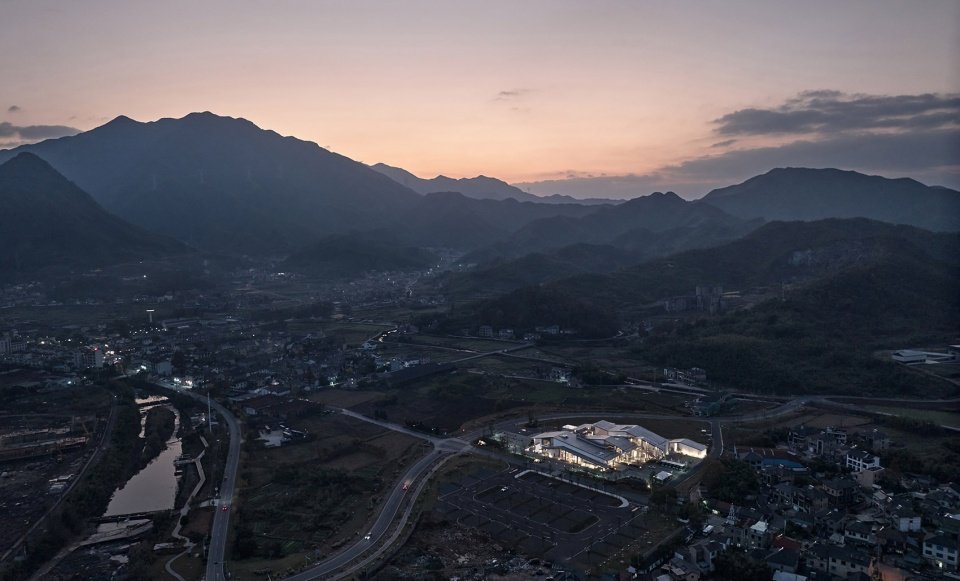
▼总平面图,Site plan© 在地建筑
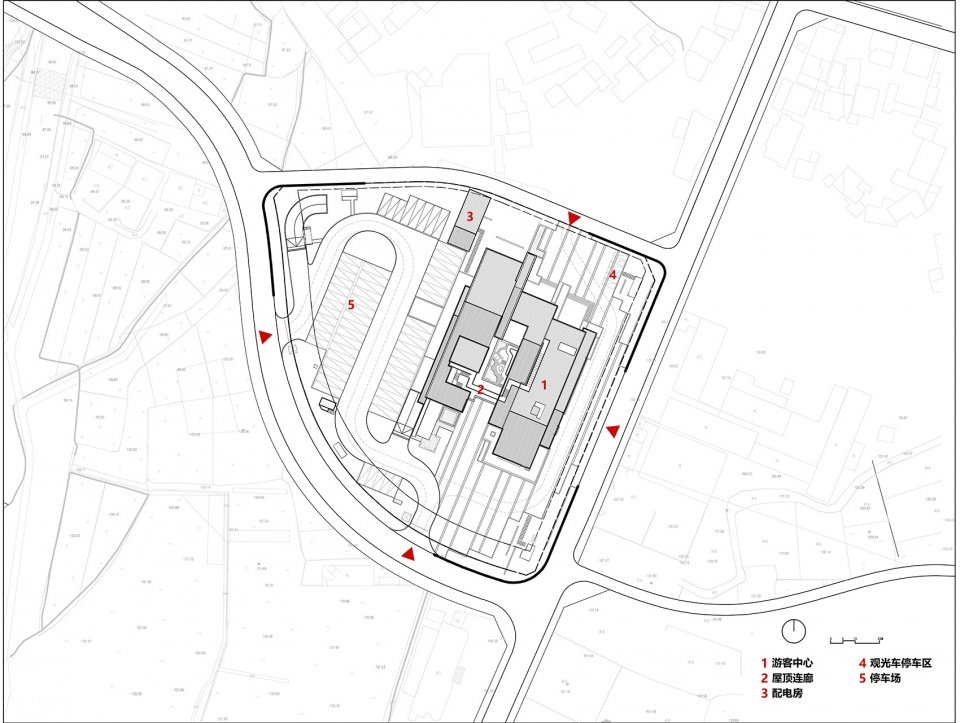
▼一层平面图,Plan 1F© 在地建筑
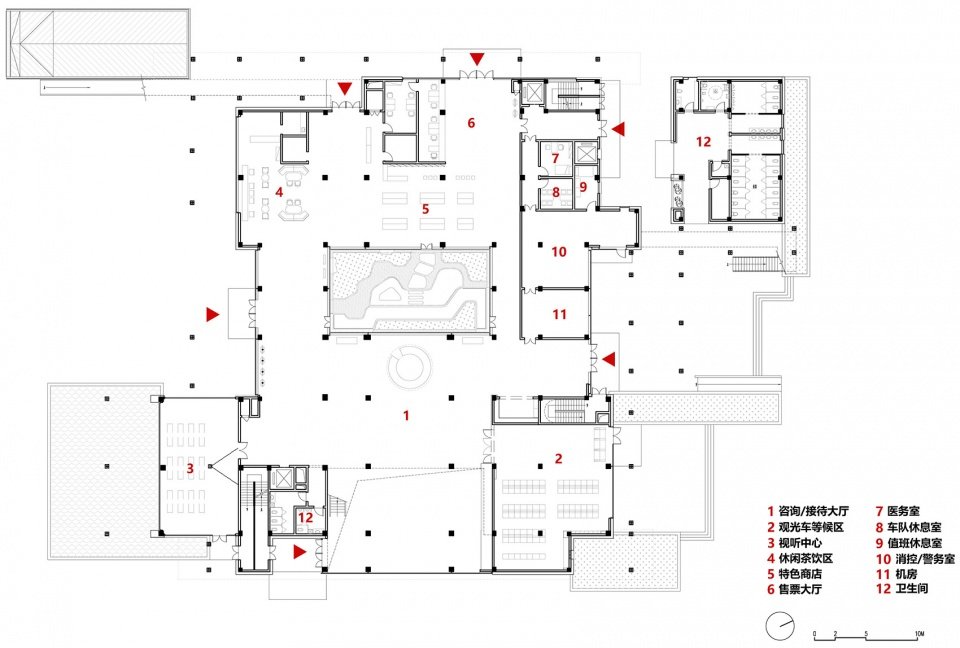
▼二层平面图,Plan 2F© 在地建筑
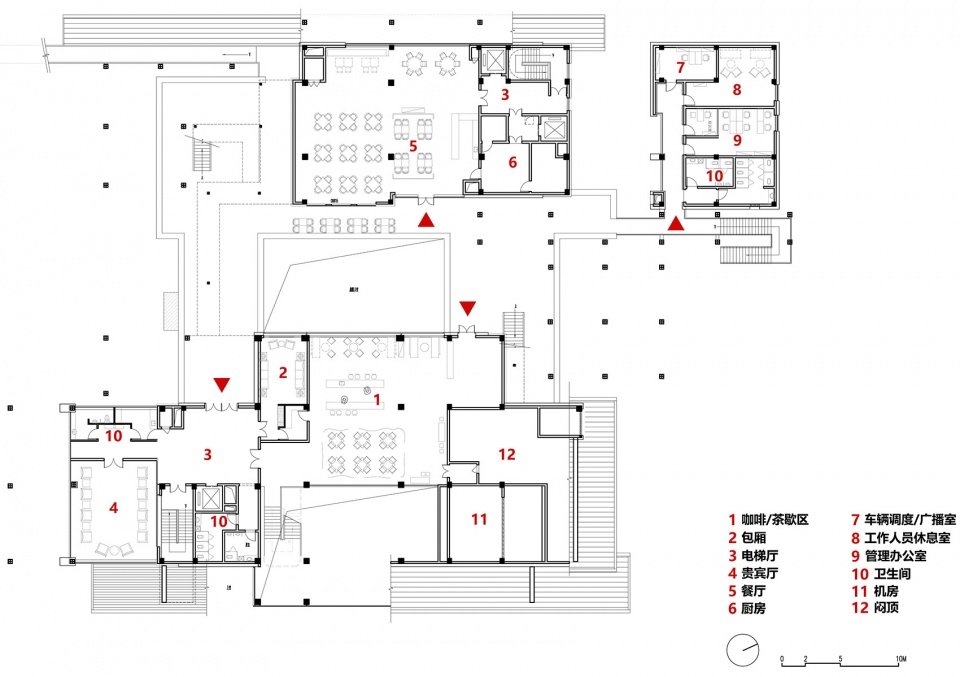
▼屋顶层平面图,Roof plan© 在地建筑
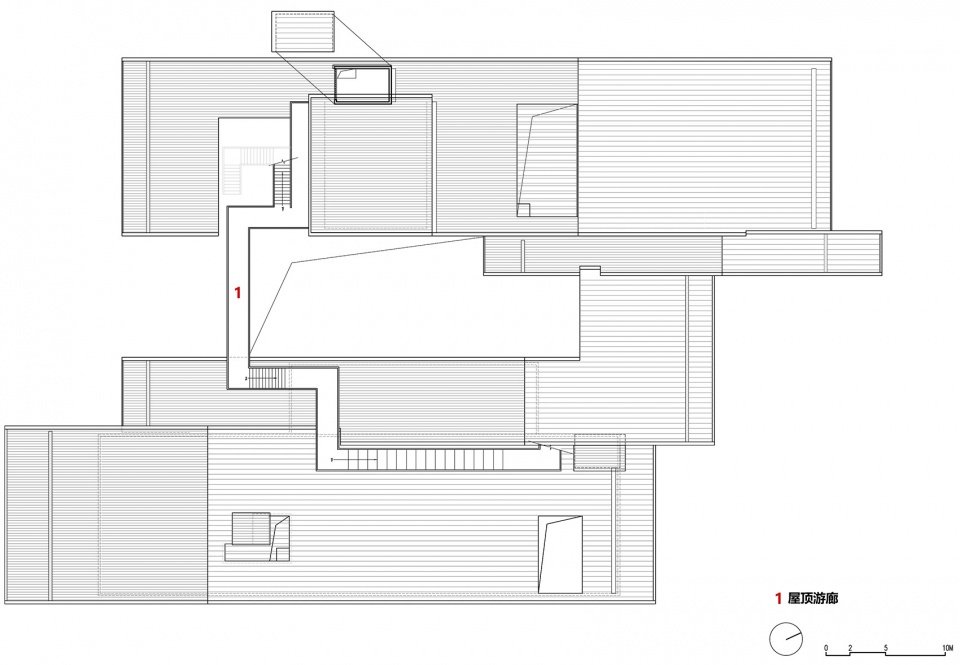
▼东立面图,East elevation© 在地建筑

▼南立面图,South elevation© 在地建筑
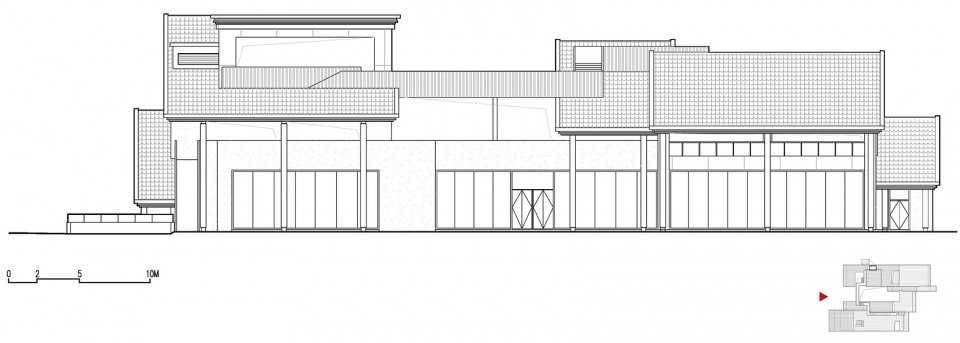
▼西立面图,West elevation© 在地建筑

▼北立面图,North elevation© 在地建筑
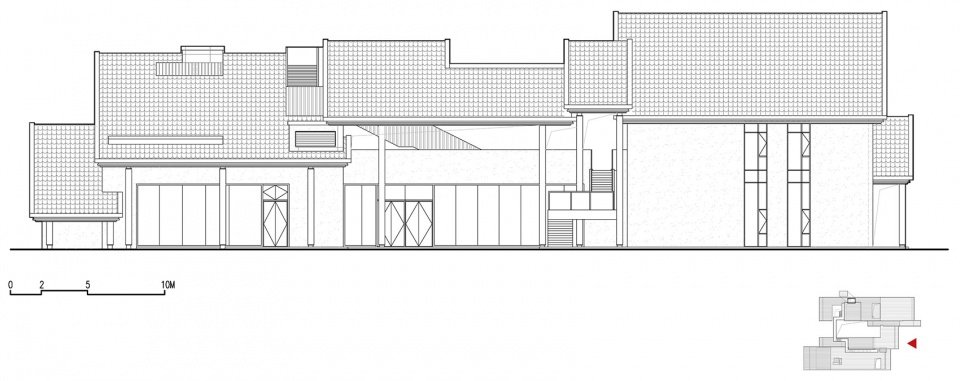
▼剖面图,Section© 在地建筑
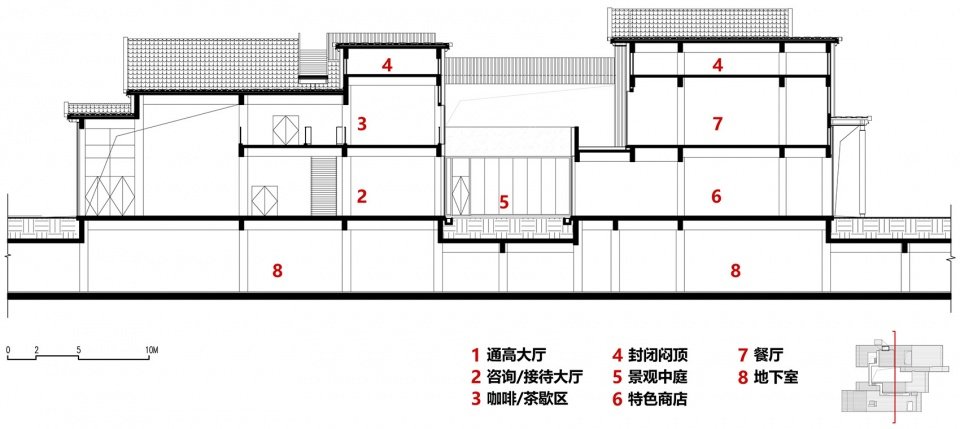
项目名称:余村游客综合服务中心
项目类型:游客中心
方案设计方:杭州在地建筑设计事务所、中国美术学院风景建筑设计研究总院有限公司
联系邮箱:349076365@qq.com
项目设计:2020.04
完成年份:2022.08
方案设计团队:主创:孙科峰 设计团队:王渊、徐照、周璟、王骏、徐路佳、楚冉、朱科柯、孔魏、陈爱伍、徐桂芳、王刚、梅文斌、唐婷婷、吴瑞芬、杨阳、朱三利、唐晓劲、王贺、陈平、许超、刘杰斌
项目地址:浙江省湖州市安吉县
建筑面积:21169.1㎡
摄影版权:奥观建筑视觉
客户:安吉县城市发展有限公司
Project name: Yucun Tourist Service Center
Project type: tourist service center
Design: Local Architecture Design Office
Contact e-mail: 349076365@qq.com
Design year: 2020.04
Completion Year: 2022.08
Leader designer & Team: Leader designer:Sun Kefeng Design team:Wang Yuan, Xu Zhao, Zhou Jing, Wang Jun, Xu Lujia, Chu Ran, Zhu Keke, Kong Wei, Chen Aiwu, Xu Guifang, Wang Gang, Mei Wenbin, Tang Tingting, Wu Ruifen, Yang Yang, Zhu Sanli, Tang Xiaojin, Wang He, Chen Ping, Xu Chao, Liu Jiebin
Project location: Anji,Huzhou,Zhejiang
Gross built area: 21169.1㎡
Photo credit: Aoguan Architectural Vision
Clients:Anji County Urban Development Co., Ltd
More:杭州在地建筑设计事务所(联系邮箱:349076365@qq.com) ;中国美术学院风景建筑设计研究总院。更多关于他们:The Design Institute of Landscape and Architecture China Academy of Arton gooood


