从古至今的甲骨、篆刻、竹简、缣帛和纸张,记录了悠久的历史,成为人类文明的瑰宝。如今,档案馆作为保存记录社会发展历史的重要场所,满足人们对“资治”、“存史”和“文化传承”的需要。湖北省档案馆新馆坐落于武汉东湖新技术开发区花山生态园花山大道以东,总建筑面积60053㎡。
Oracle bones, seal cutting, bamboo slips, silk and paper from ancient times to the present have recorded a long history and become treasures of human civilization. Today, as an important place to preserve and record the history of social development, archives meet people’s needs for “governance”, “history preservation” and “cultural inheritance”. The new Hubei Provincial Archives is located in the east of Huashan Avenue, Huashan Ecological Park, East Lake New Technology Development Zone, Wuhan, with a total construction area of 60,053㎡.
▼项目鸟瞰,Aerial view© 赵奕龙
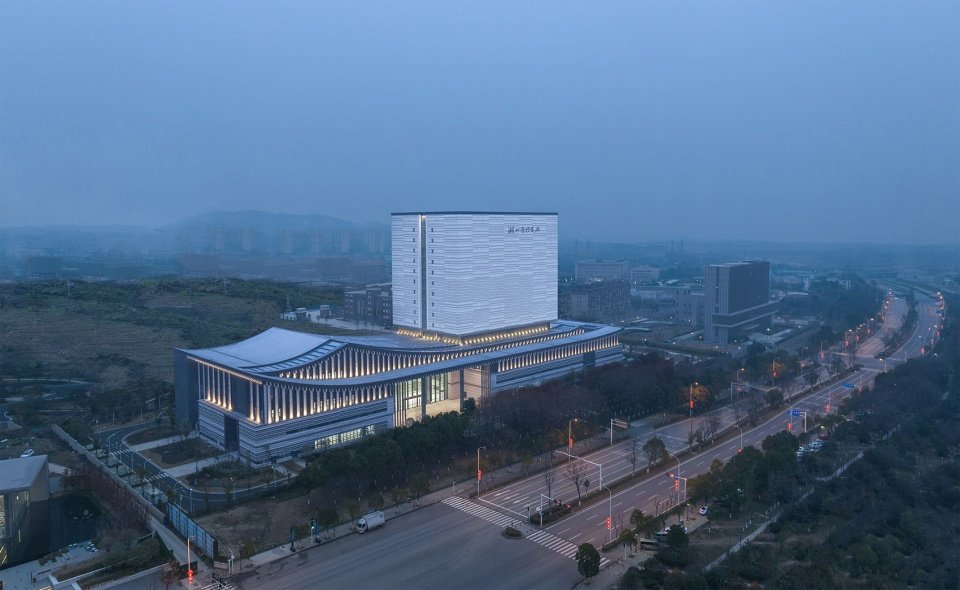
▼建筑外观,Exterior view© 赵奕龙
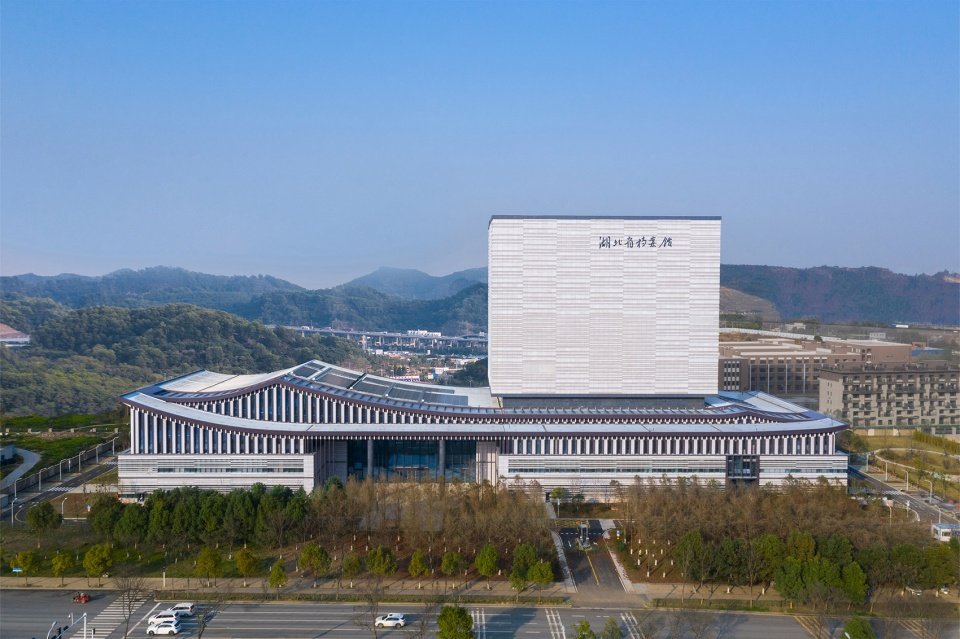
▼入口视角,View to the entrance© 赵奕龙
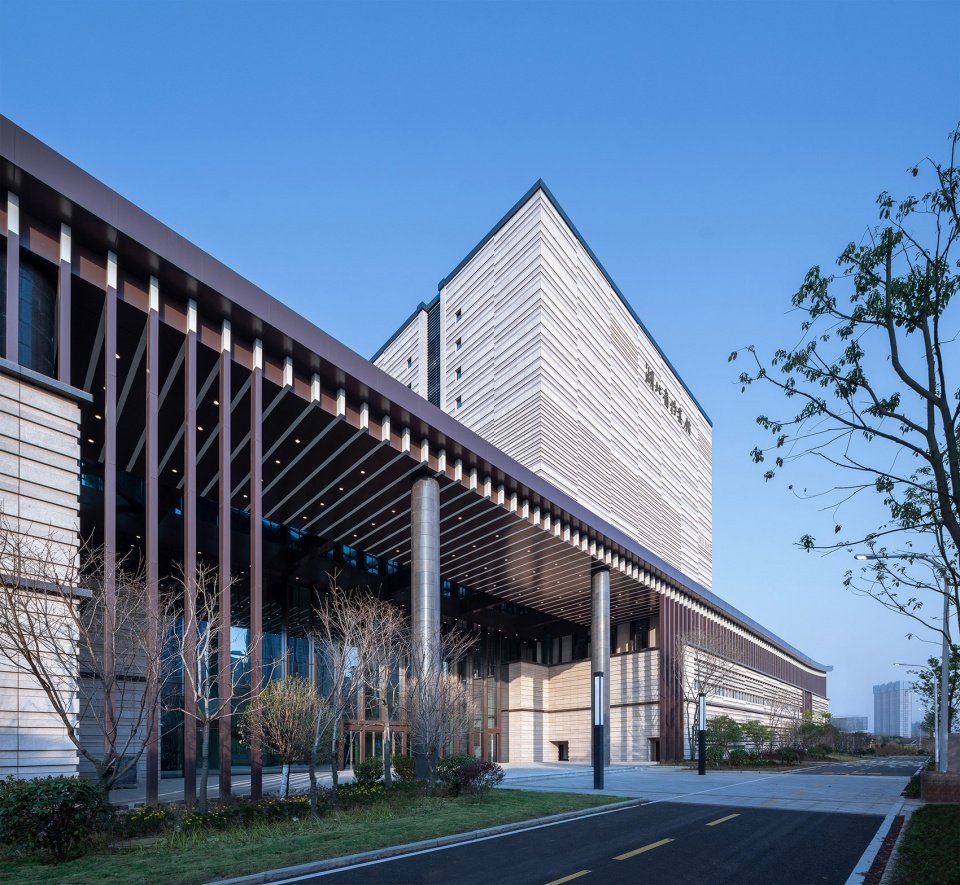
荆楚风韵与档案特色的融会贯通
The Combination of the Jingchu Culture and the Features of Archives
建筑整体配色采用荆楚建筑常用的红黑色调,裙楼流畅的曲面屋顶与古代青铜器的造型有异曲同工之妙,具有浓郁的浪漫神秘的荆楚风韵。
The overall color scheme of the building adopts the red and black tones commonly used in Jingchu architecture. The smooth curved roof of the podium is similar to the shape of ancient bronzes, and has a strong romantic and mysterious Jingchu charm.
▼流畅的曲面屋顶,The smooth curved roof© 赵奕龙
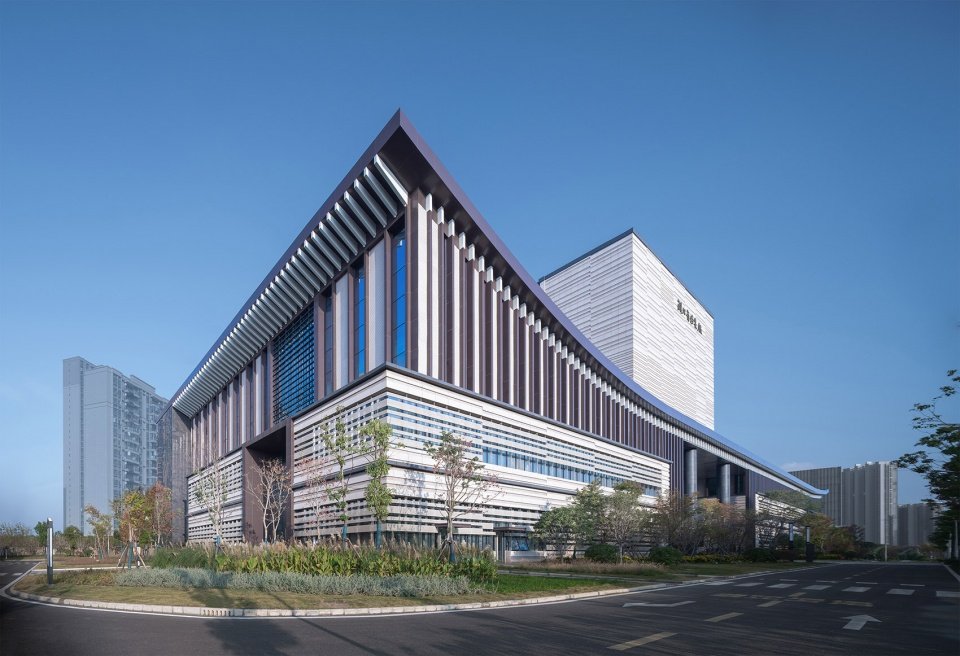
▼裙楼立面,Podium© 赵奕龙
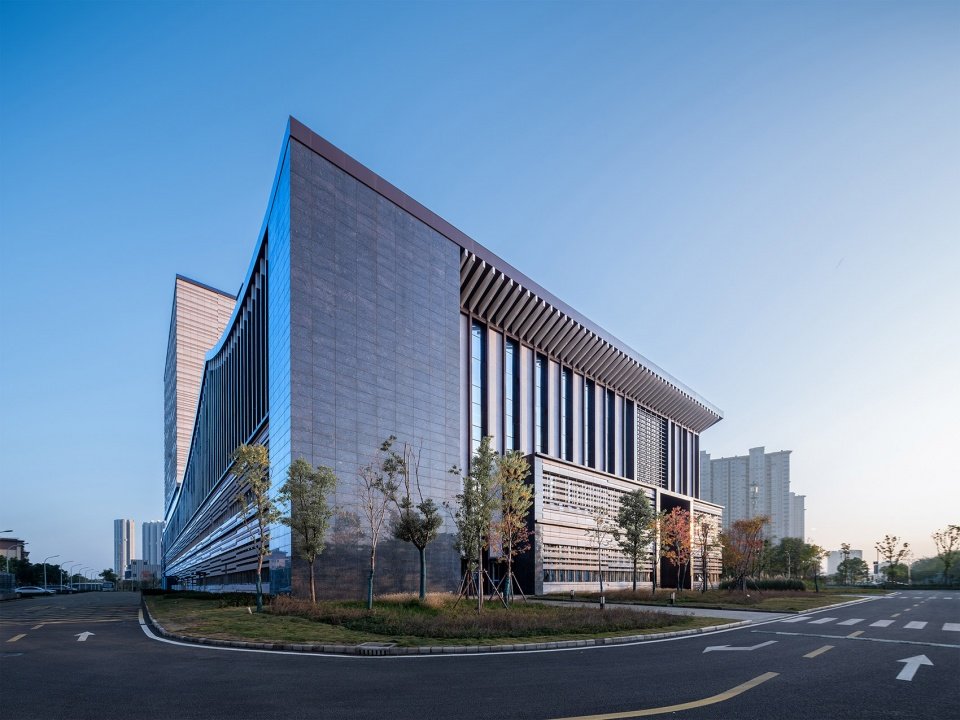
▼建筑立面,Facades© 赵奕龙
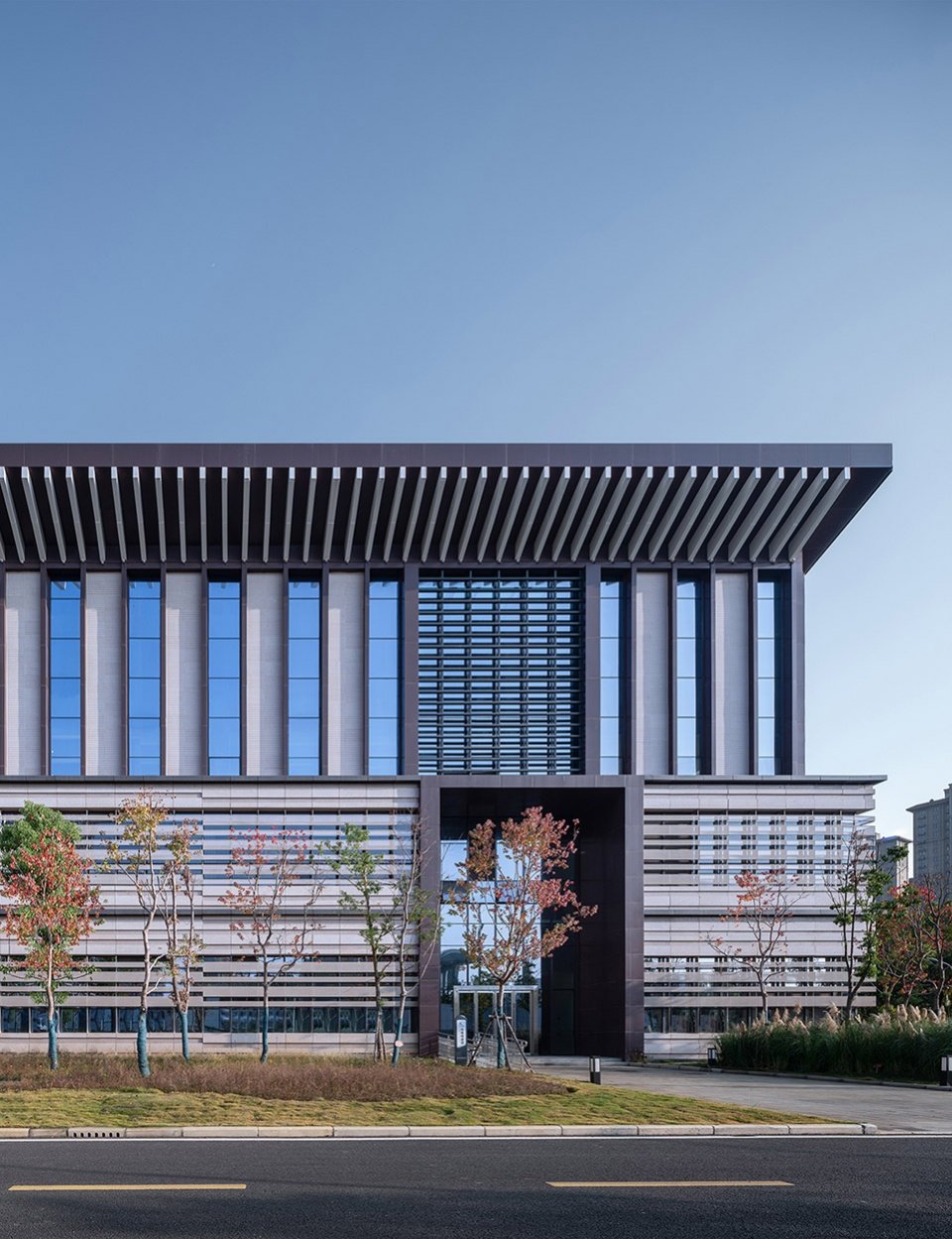
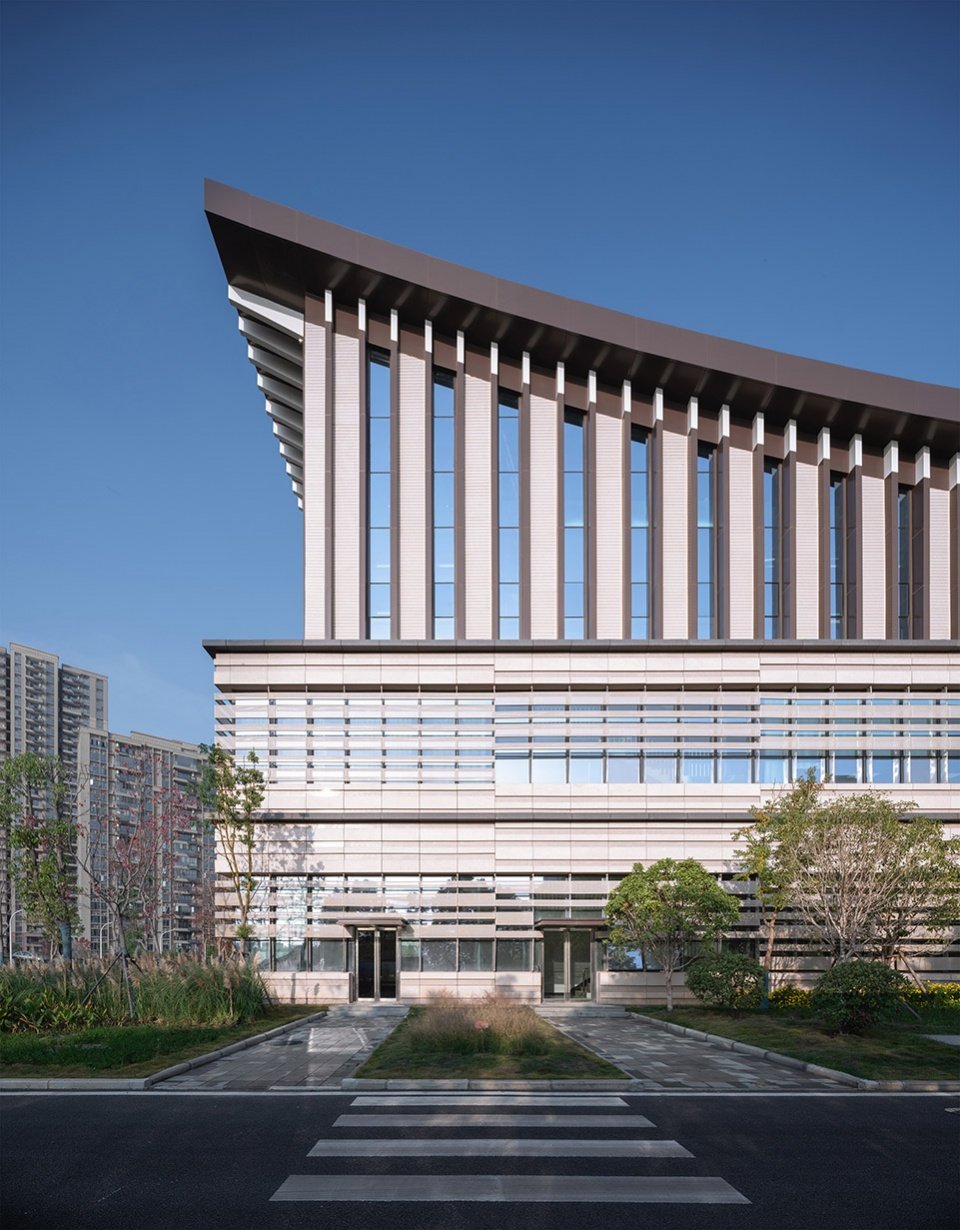
裙楼连续完整的铺展开来,形似摆满卷宗的书案,空灵古朴。方正的档案库房犹如一枚精致的玉玺印章,采用层层垒叠的档案卷宗纹理,高度契合了档案行业特质。整体建筑将古朴的荆楚风韵用现代的手法进行演绎,与档案特色融会贯通。
The podium is spread out continuously and completely, which looks like a desk full of files, ethereal and simple. The shape of the archives is like an exquisite jade seal, with layers of file textures, which highly fits the characteristics of the archives industry. The overall building interprets the simple and unsophisticated charm of Jingchu with modern techniques, and integrates with the characteristics of the archives.
▼连续铺展的裙楼,The podium is spread out continuously and completely© 赵奕龙
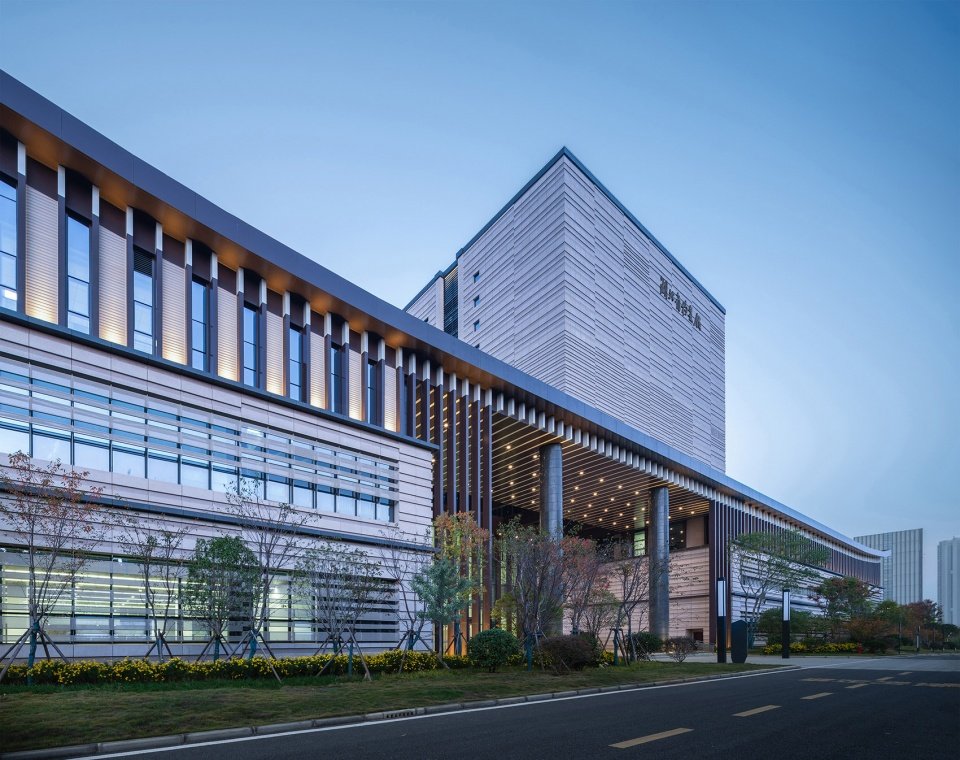
▼裙楼夜景,Night view© 赵奕龙
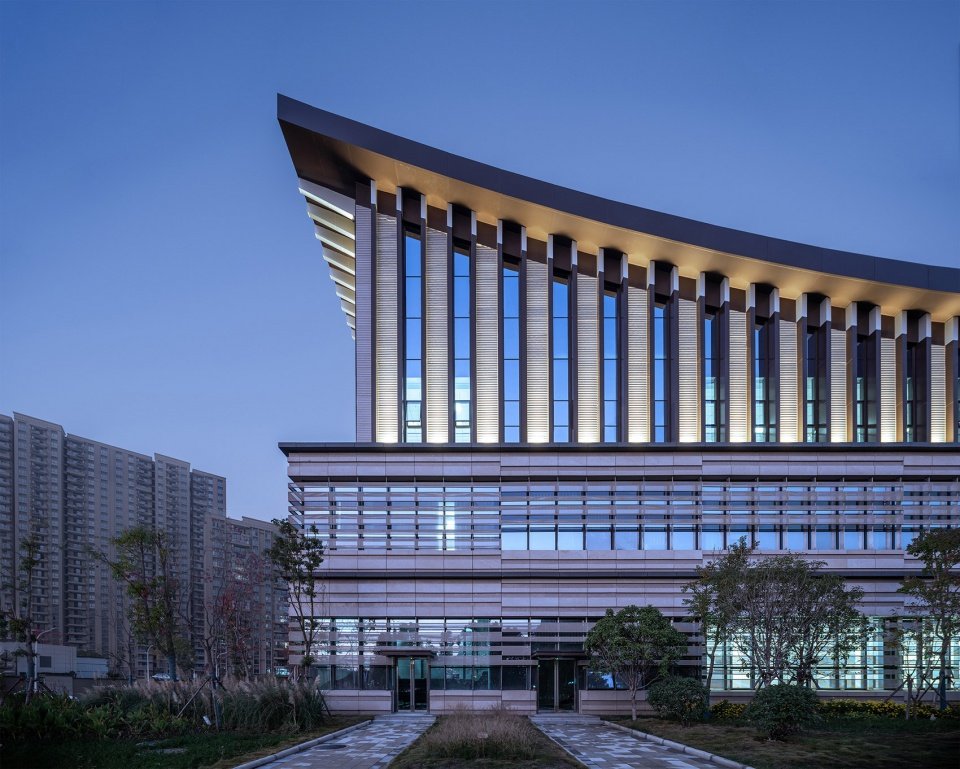
外墙材料与立面设计的虚实结合
Combination of exterior wall materials and facade design
塔楼石材幕墙通过不同厚度的樱花红石材组合拼接,使得建筑立面神似“卷宗堆叠”的肌理感。对不同凹凸的石材组合成单元板块,并对单元进行编号排布,在实现随机效果的同时,又能便于施工控制。
The stone curtain wall of the tower building is combined and spliced by cherry blossom red stone materials of different thicknesses, which makes the building facade look like the texture of “stacking files”. Combining different concave and convex stones into unit plates, and numbering the units, while achieving random effects, it can also facilitate construction control.
▼石材幕墙,Stone curtain wall© 赵奕龙
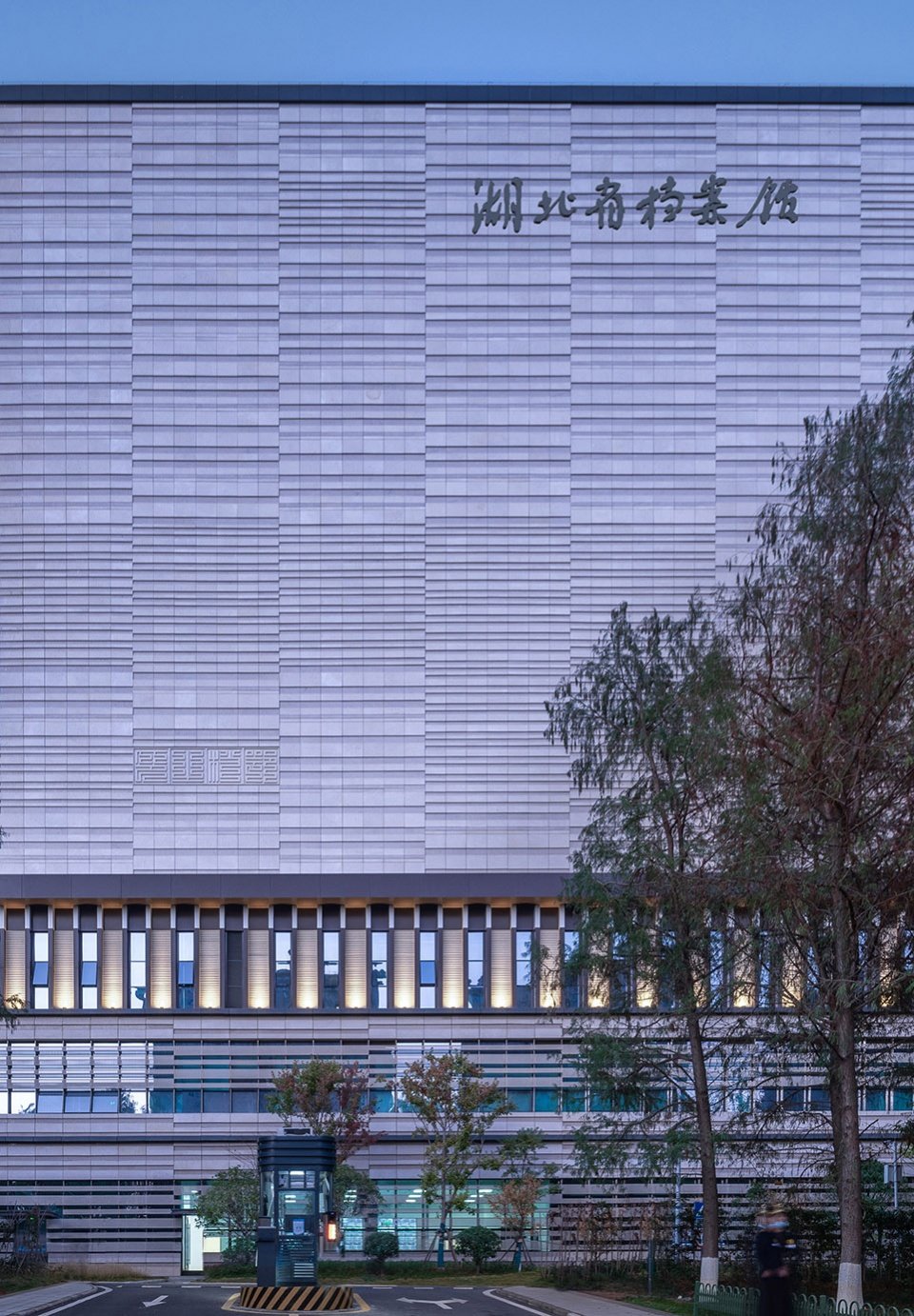
▼外观夜景,Exterior view by night© 赵奕龙
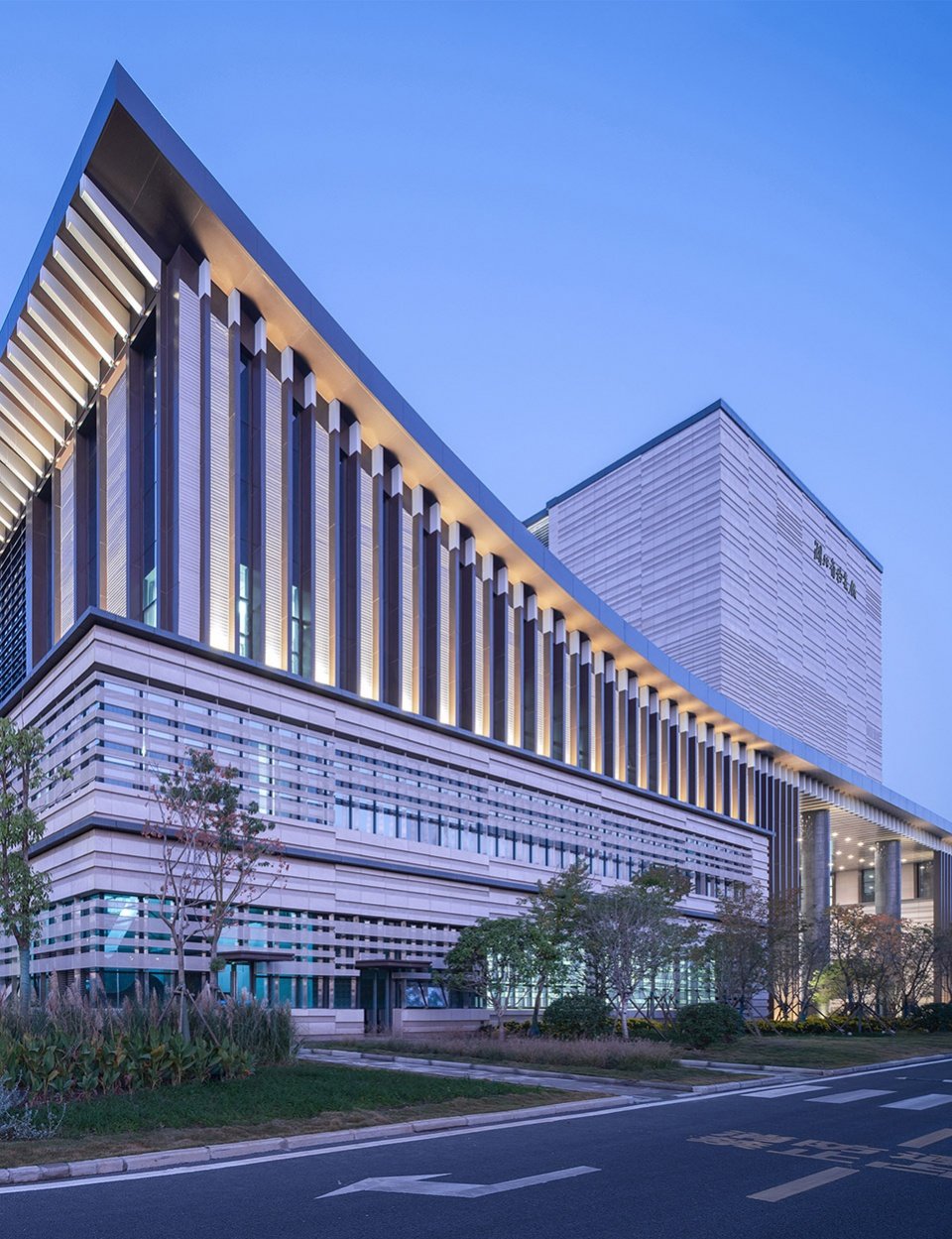
裙楼采用里层为铝合金中空玻璃,外层加一层仿石材穿孔铝板进行遮阳,既达到立面纹理的效果,又满足室内的采光通风需求,从外看与石材纹理浑然一体,从室内往室外看透如一层窗纱。
The inner layer of the podium is made of aluminum alloy hollow glass, and a layer of imitation stone perforated aluminum plate is added on the outer layer for sunshade, which not only achieves the effect of facade texture, but also meets the needs of indoor lighting and ventilation. From the outside, it is integrated with the stone texture. Looking inside is like a layer of window screen.
▼立面细节,Facade detailed view© 赵奕龙
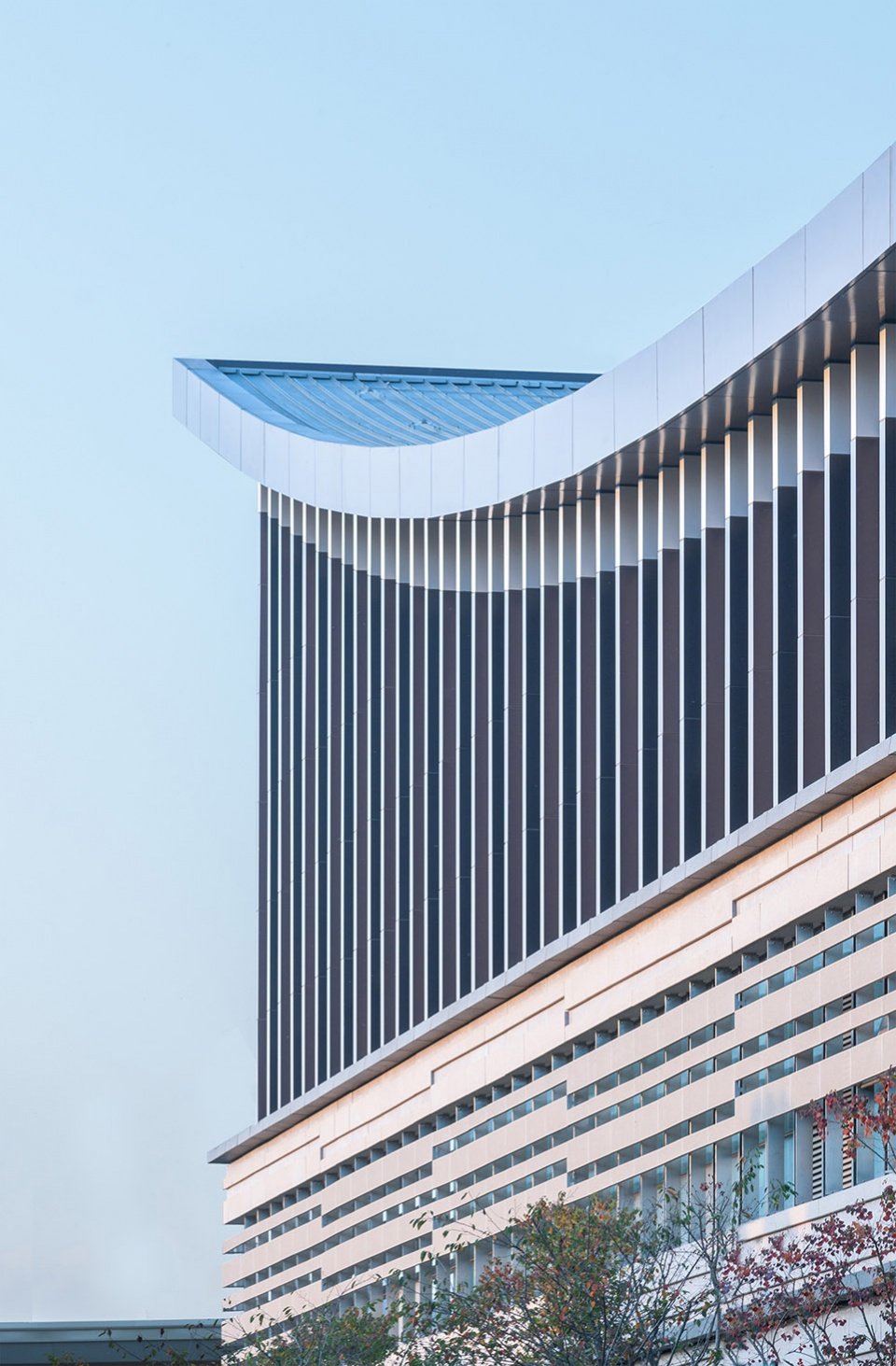
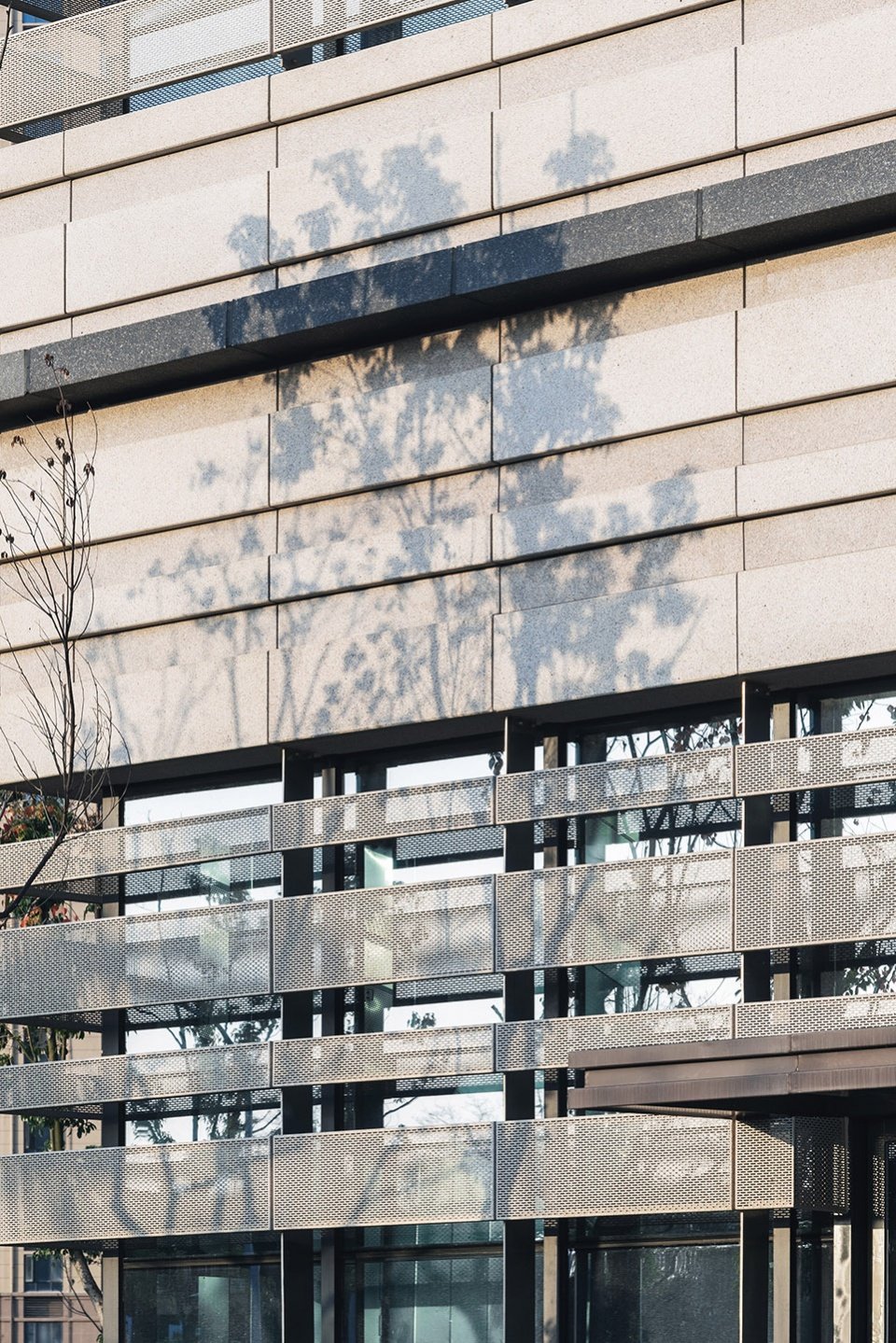
模糊空间与复合功能的灵活运用
Flexible Application of Grey Space and Composite Function
裙房主入口前设置一个17mx46m的巨大灰空间,是传统建筑屋檐的抽象表达,具有模糊内外的空间属性。尺度巨大的灰空间,恢弘浪漫,大气磅礴。在平时是入口主大厅的前序过渡空间,完成了室外喧嚣环境到室内宁静文化氛围的自然转换,同时又是主大厅外部一个遮阴的大门廊,避免了阳光对主大厅的直晒。在举办活动时又可以成为一个半室外的活动场地,举办档案相关展览、展会、开幕式、学术报告、青少年演出和各类宣教讲演等活动。
A huge gray space of 17mx46m is set in front of the main entrance of the podium, which is an abstract expression of the eaves of traditional buildings, and has the spatial attributes of blurring the inside and outside. The gray space with huge scale is magnificent, romantic and majestic. Normally, it is the pre-transition space of the entrance main hall, which completes the natural transition from the outdoor noisy environment to the indoor quiet cultural atmosphere. At the same time, it is a shaded large porch outside the main hall, avoiding direct sunlight on the main hall. When holding activities, it can also become a semi-outdoor activity venue, holding archives-related exhibitions, exhibitions, opening ceremonies, academic reports, youth performances and various missionary lectures and other activities.
▼裙房主入口前,尺度巨大的灰空间,A huge gray spacein front of the main entrance© 赵奕龙
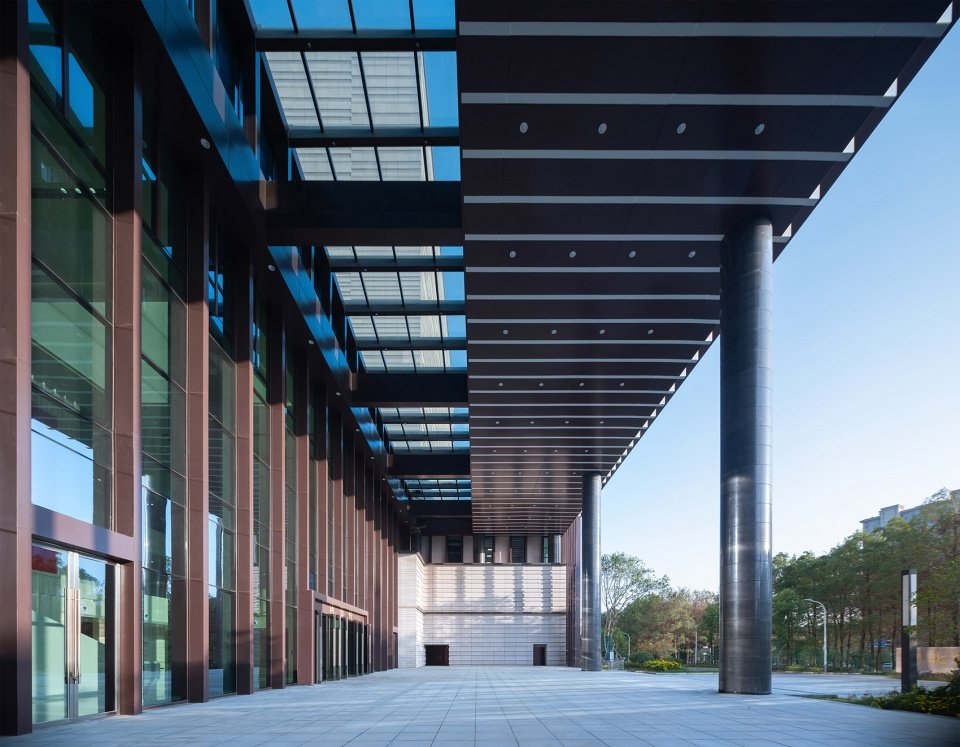
▼大厅空间,Lobby© 赵奕龙
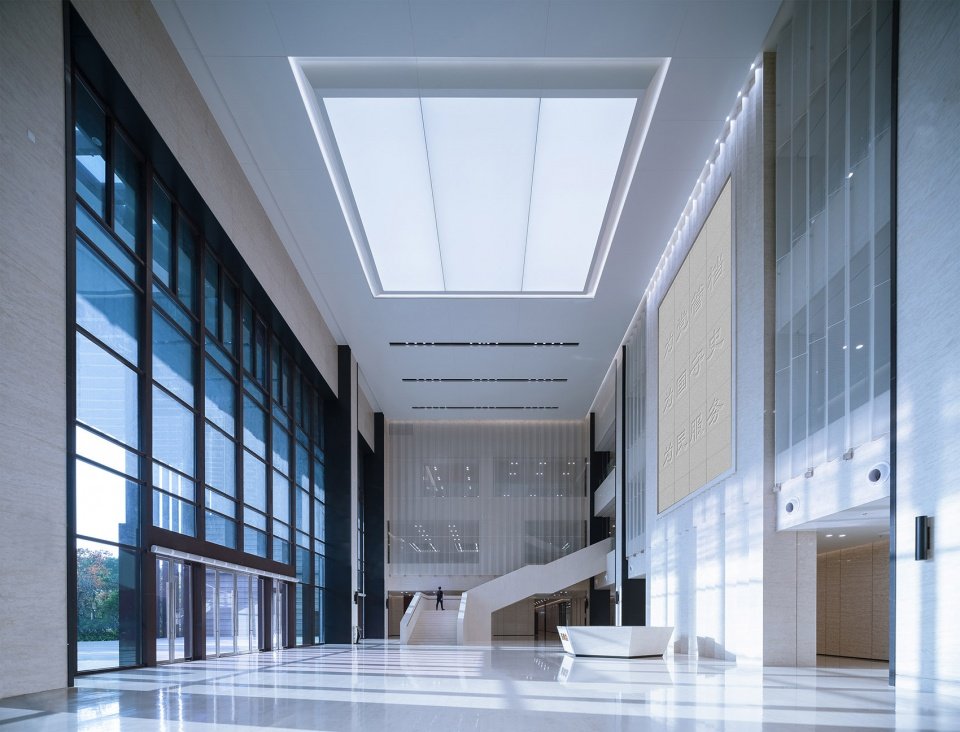
▼室内空间,Interior view© 赵奕龙
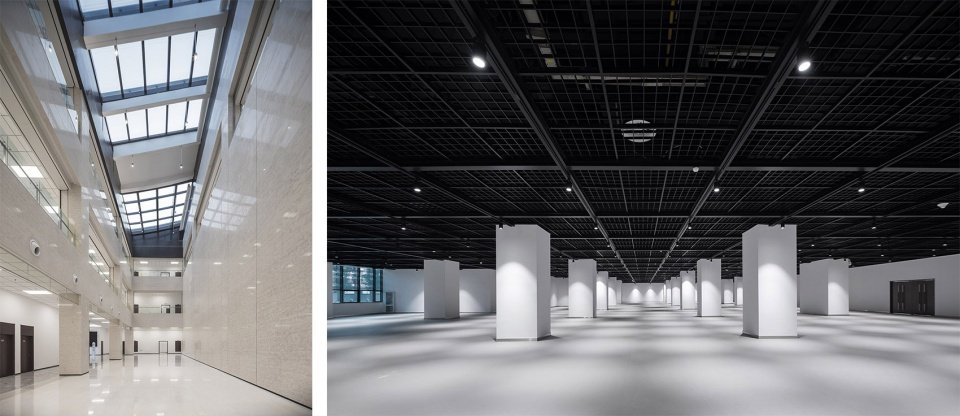
▼建筑夜景,Night view© 赵奕龙
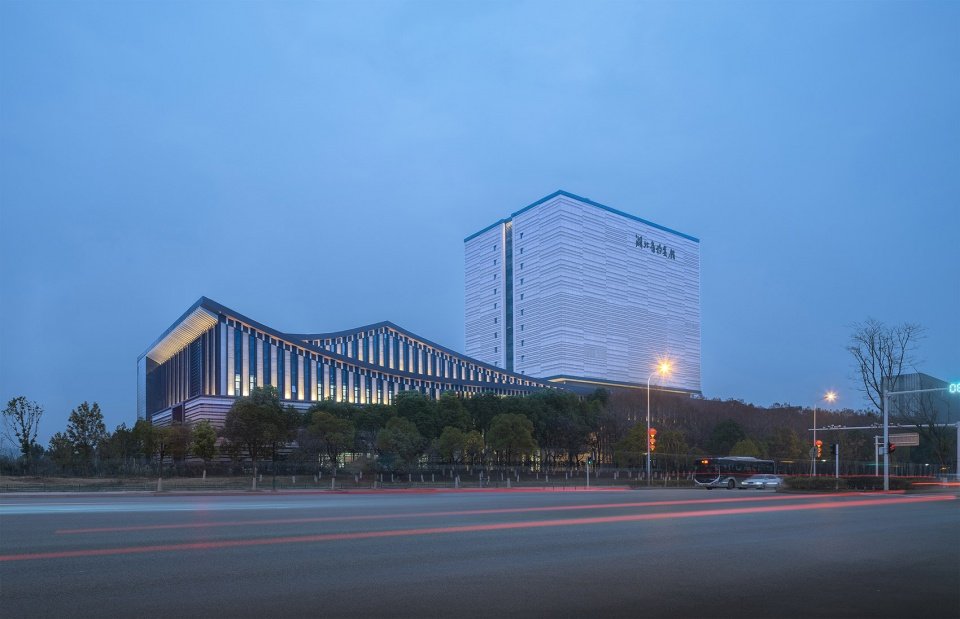
▼夜间鸟瞰,Aerial view at night© 赵奕龙
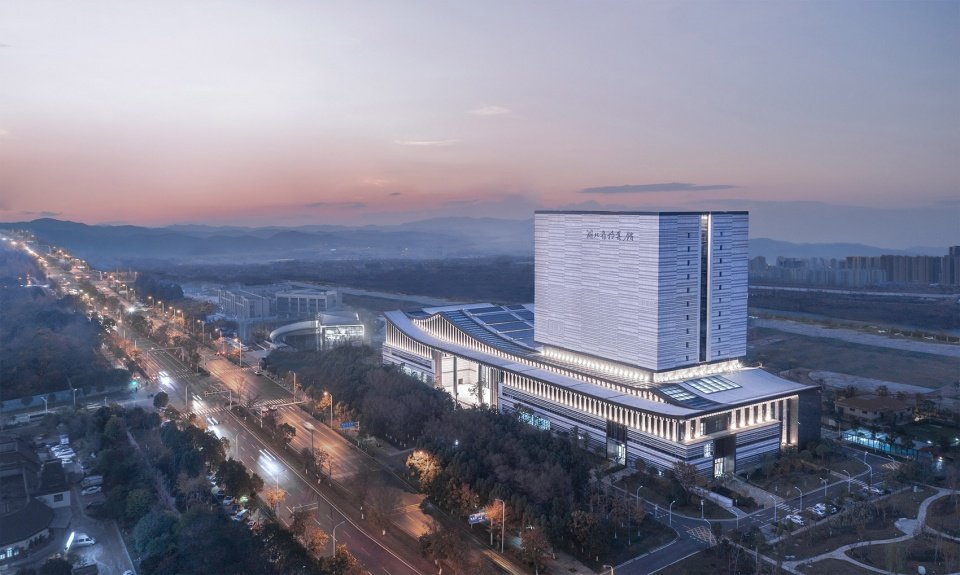
▼总平面图,Site plan© 中南建筑设计院
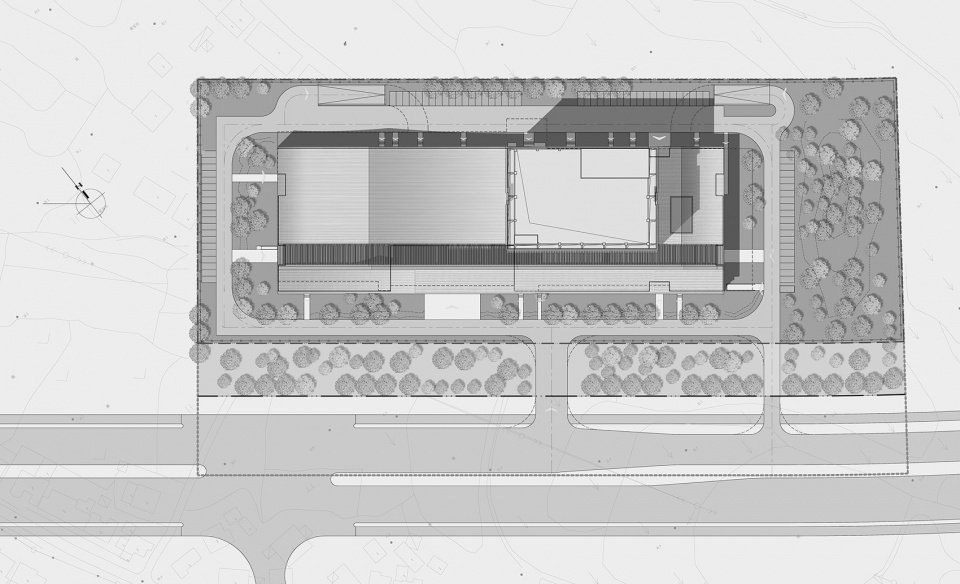
▼一层平面图,Plan 1F© 中南建筑设计院
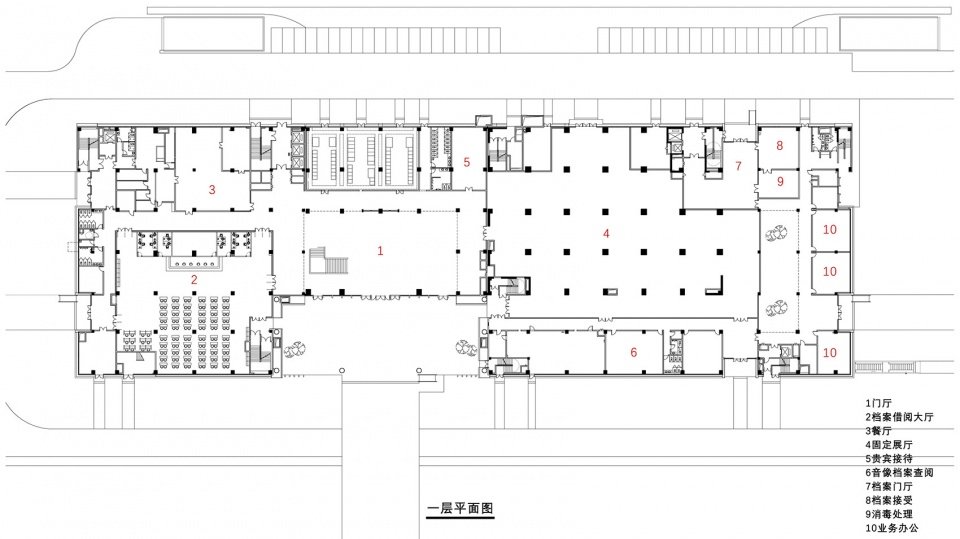
▼二层平面图,Plan 2F© 中南建筑设计院
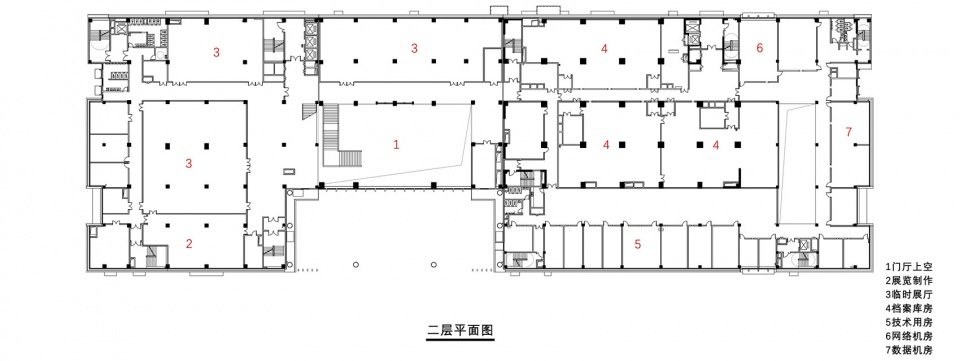
▼三层平面图,Plan 3F© 中南建筑设计院
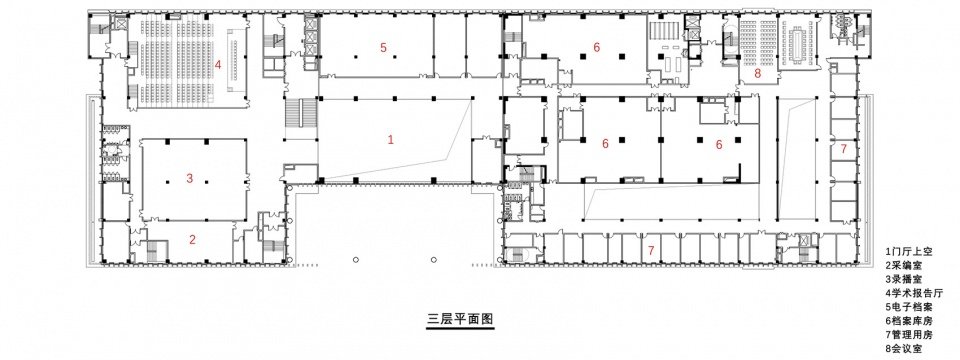
▼五层平面图,Plan 5F© 中南建筑设计院
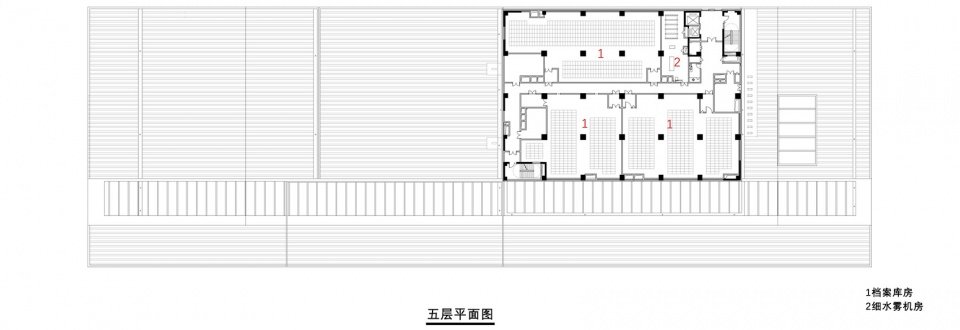
▼六至十四层平面图,Plan 6F-14F© 中南建筑设计院
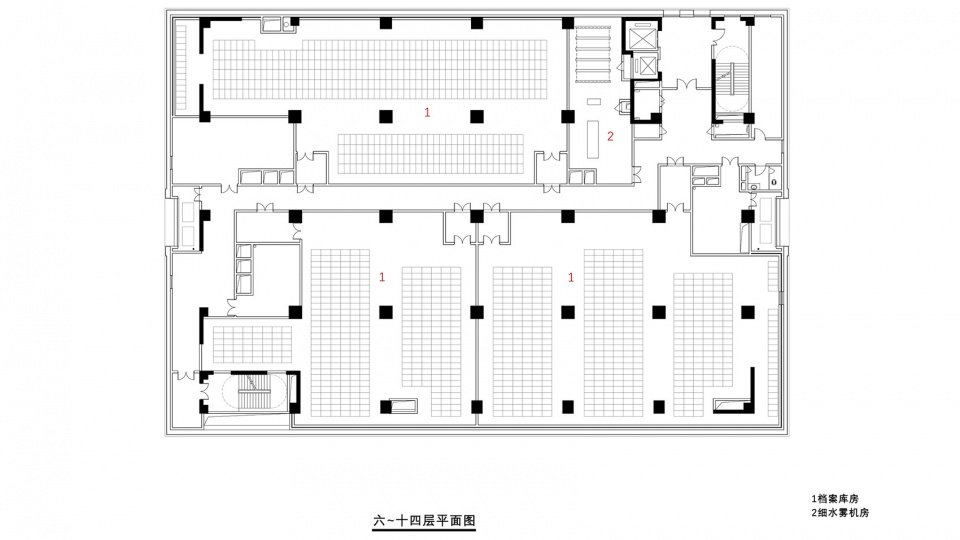
▼立面图1,Elevation 1© 中南建筑设计院
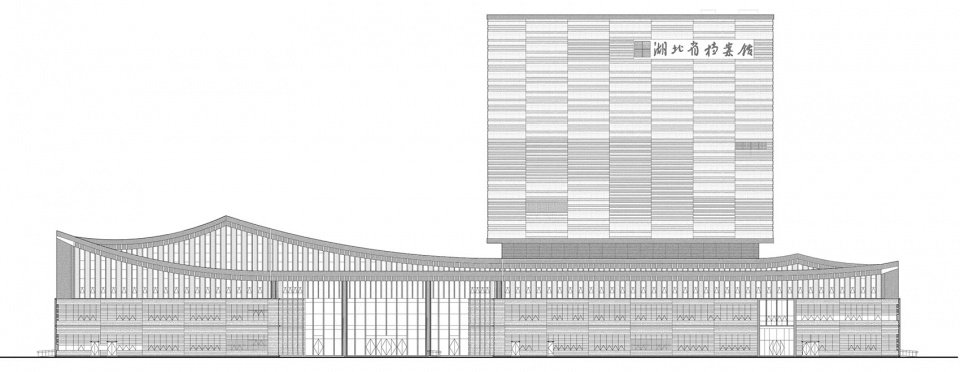
▼立面图2,Elevation 2© 中南建筑设计院
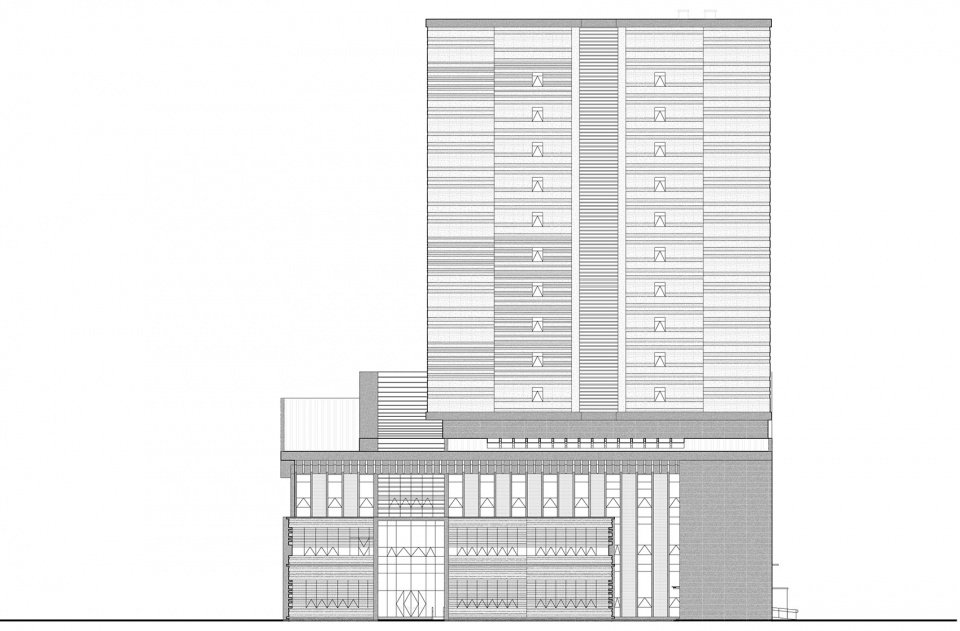
▼剖面图1,Section 1© 中南建筑设计院
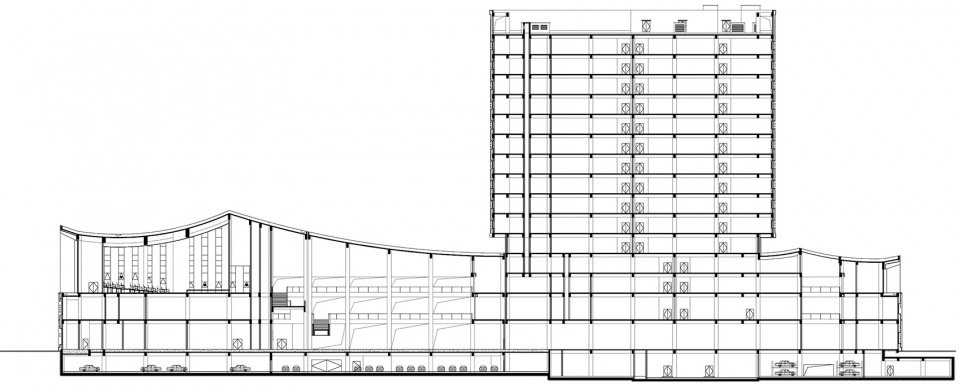
▼剖面图2,Section 2© 中南建筑设计院
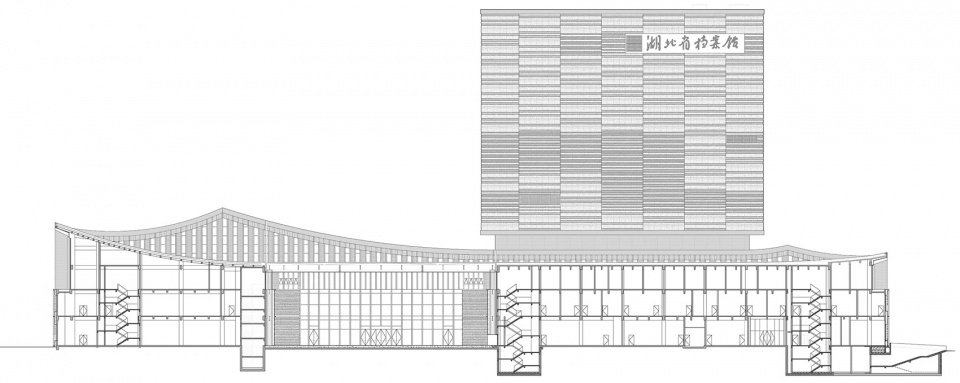
▼剖面图3,Section 3© 中南建筑设计院
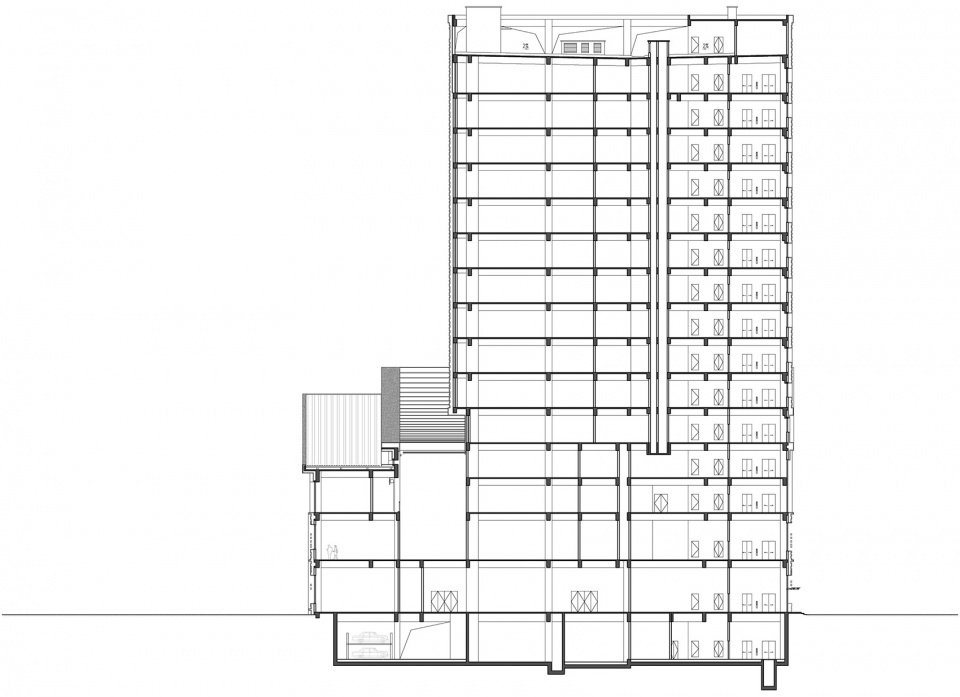
▼幕墙节点,Curtain wall detail© 中南建筑设计院
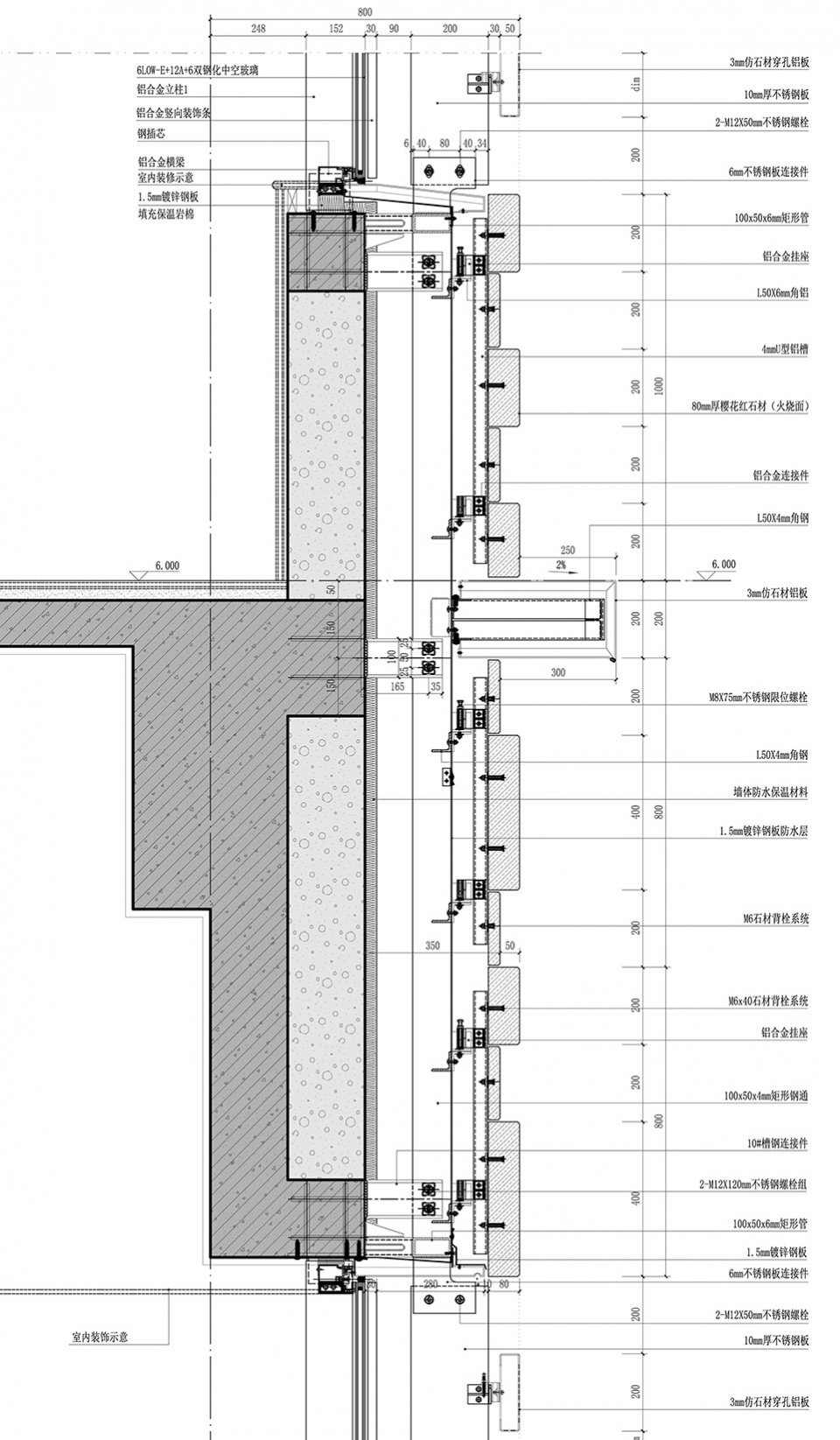
项目名称:湖北省档案馆新馆
项目类型:文化建筑
设计方:中南建筑设计院股份有限公司
公司网站:http://www.csadi.com.cn/
联系邮箱:office@csadi.cn
项目设计:2015-2017
完成年份:2022
设计团队:建筑设计:张颂民、杨江峰、吴柄江、万青、李黎、鲁举安
结构设计: 龚展宇、葛翔、舒晓玲、池碧波
给排水: 李冬梅、栗心国、余蔓蓉
暖通:叶欣、刘华斌、张迪
电气: 容浩、王彦、陈繁
概算:余祥文
幕墙设计:王书华、童超华
室内设计:李伟
景观设计:沈业豪
照明设计:邓世超
项目地址:武汉东湖新技术开发区花山生态新城花城大道
建筑面积:60053㎡
摄影版权:赵奕龙
合作方:施工单位中建三局集团有限公司
客户:湖北省档案馆
材料:金属屋面、铝板、玻璃
Project name:Hubei Provincial Archives New Building
Project type:cultural building
Design:Central South Architectural Design Institute Co., Ltd (CSADI),
Website:http://www.csadi.com.cn/
Contact e-mail:office@csadi.cn
Design year:2015-2017
Completion Year:2022
Leader designer & Team:Architectural Design: Zhang Songmin, Yang Jiangfeng, Wu Bingjiang, Wan Qing, Li Li, Lu Juan
Structural Design: Gong Zhanyu, Ge Xiang, Shu Xiaoling, Chi Bibo
Water supply and drainage: Li Dongmei, Li Xinguo, Yu Manrong
HVAC: Ye Xin, Liu Huabin, Zhang Di
Electrical: Rong Hao, Wang Yan, Chen Fan
Estimate: Yu Xiangwen
Curtain Wall Design:Wang Shuhua, Tong Chaohua
Interior Design:Li Wei
Landscape Design:Shen Yehao
Lighting Design:Deng Shichao
Project location:Huacheng Avenue, Huashan Ecological New Town, East Lake New Technology Development Zone, Wuhan
Gross built area:60053㎡
Photo credit:Yilong Zhao
Partner:Construction unit China Construction Third Engineering Bureau Group Co., Ltd
Clients:Hubei Provincial Archives
Materials:Metal roof,aluminium sheet,glass
More:中南建筑设计院。更多关于他们:CSADI on gooood


