连接城市
Connection to the city
几个世纪以来,多德雷赫特的Wantij河畔都是工业区。如今船坞和仓库已经消失,但水塔、磨坊和发电厂则被赋予了新的功能,融入进多德雷赫特历史悠久的市中心的城市发展当中。
The waterfront of the Wantij in Dordrecht has been an industrial site for centuries. The shipyards and warehouses have now disappeared, but the water tower, mill and power plant have been given new functions within the urban development, adjacent to the historic city center of Dordrecht.
▼远眺建筑,distant view of the building © Sebastian van Damme
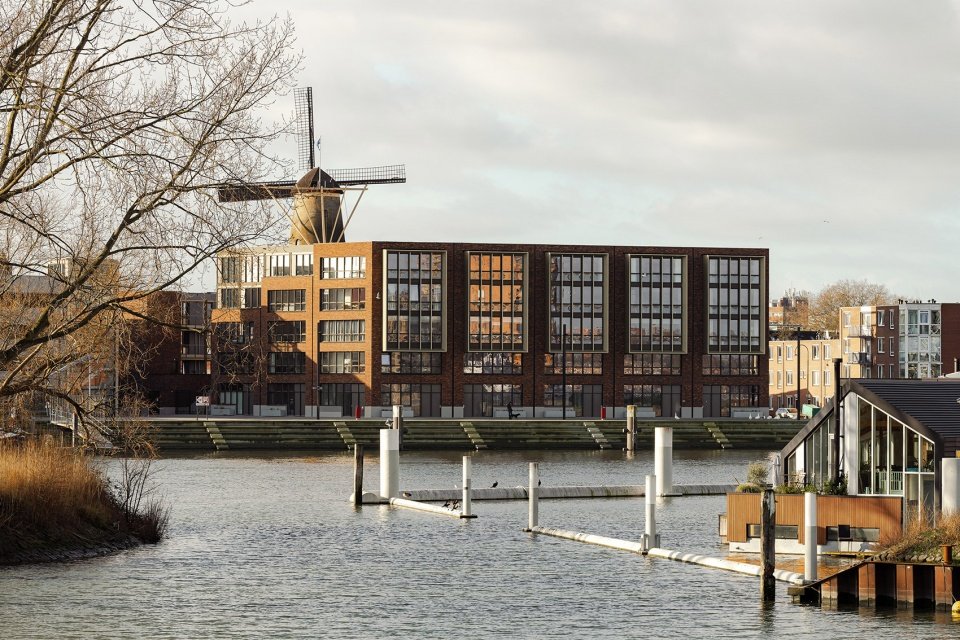
Wantijhof位于工业遗址之间。大型金属飘窗让其与河畔的其他大体量建筑产生联系,临街的砖墙立面则与市中心的区域连接起来。
The Wantijhof is located in between the industrial artifacts. With its large metal bay windows, it connects to the large-scale buildings along the waterfront, while the brick facades in the street connect to the scale of the city center.
▼临河一侧的大型金属飘窗建筑外观,large metal bay windows on facade facing to the river© Sebastian van Damme
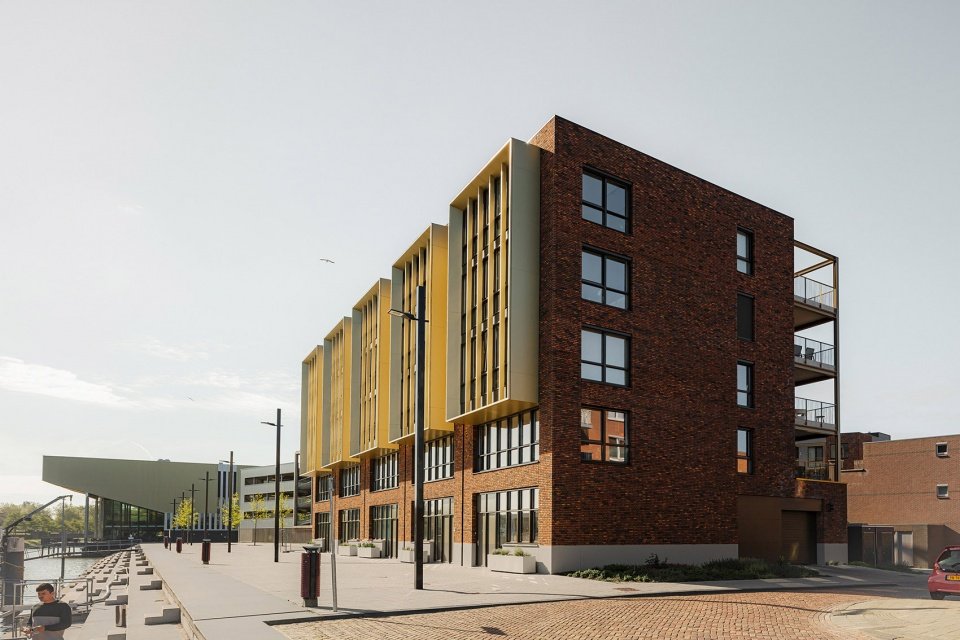
▼朝向内部街区的立面外观,facade of the building facing to the inner street© Sebastian van Damme
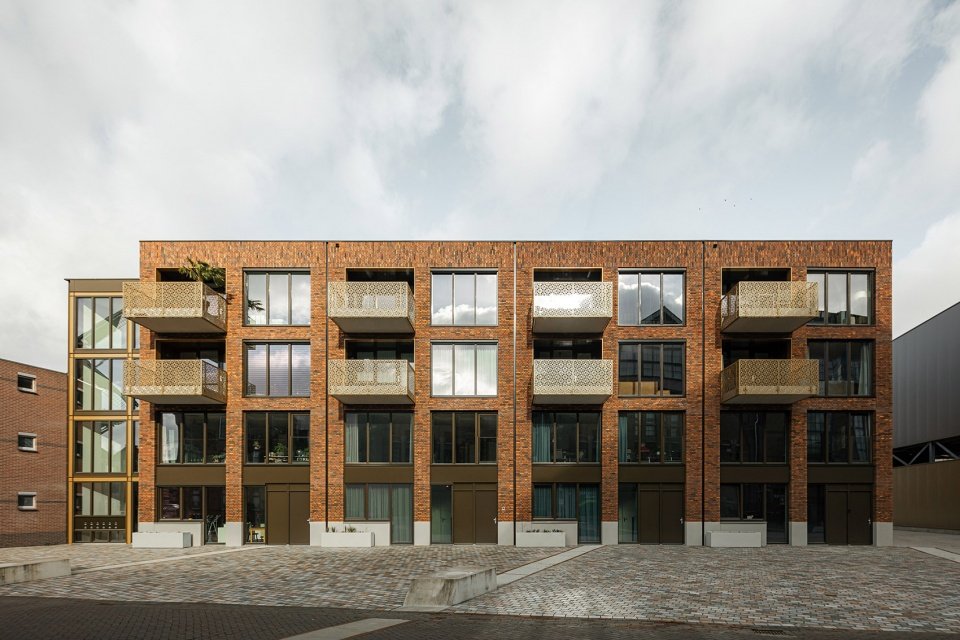
▼临街的砖墙立面,the brick facades in the street© Sebastian van Damme
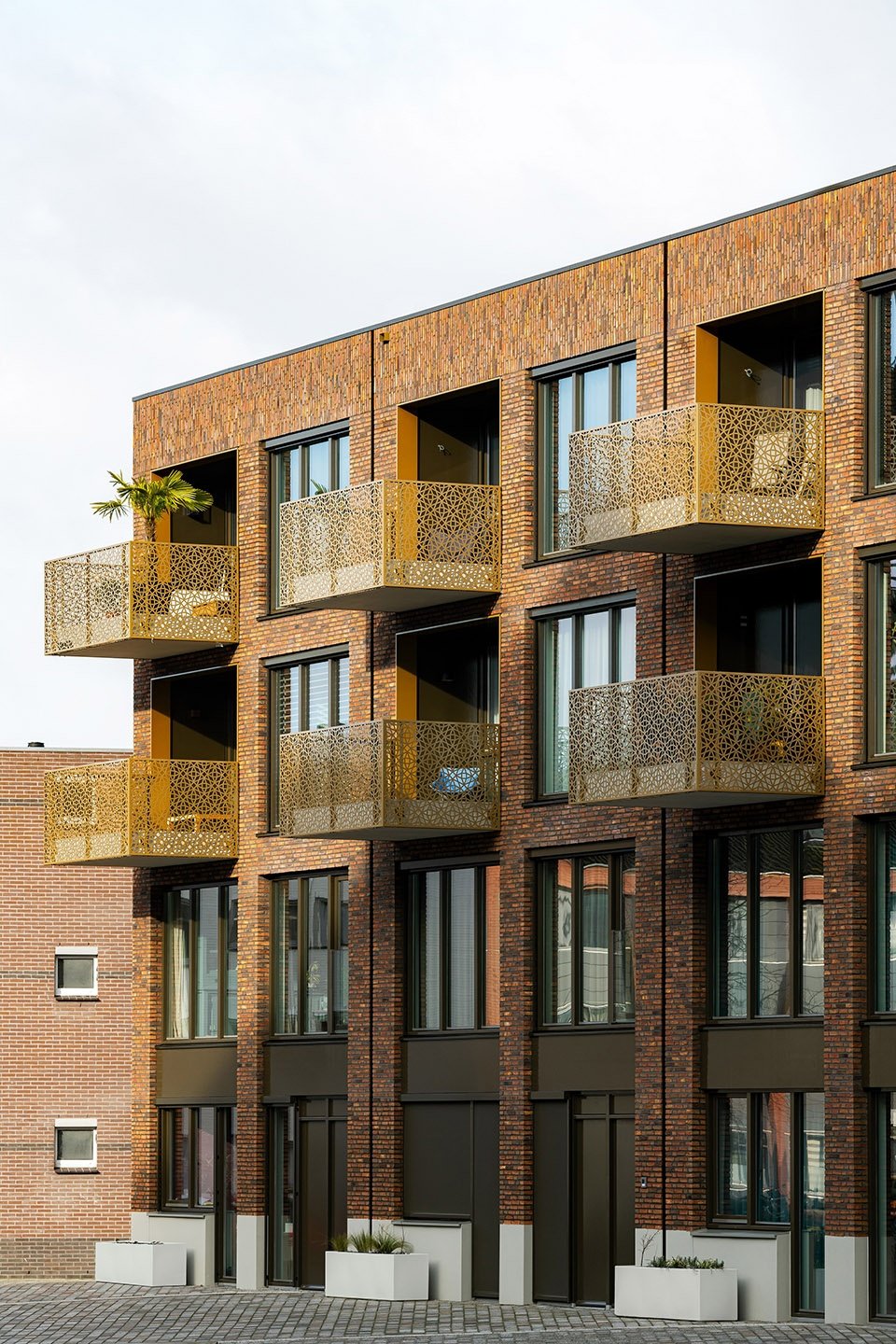
▼立面细部,detail of the facade© Sebastian van Damme
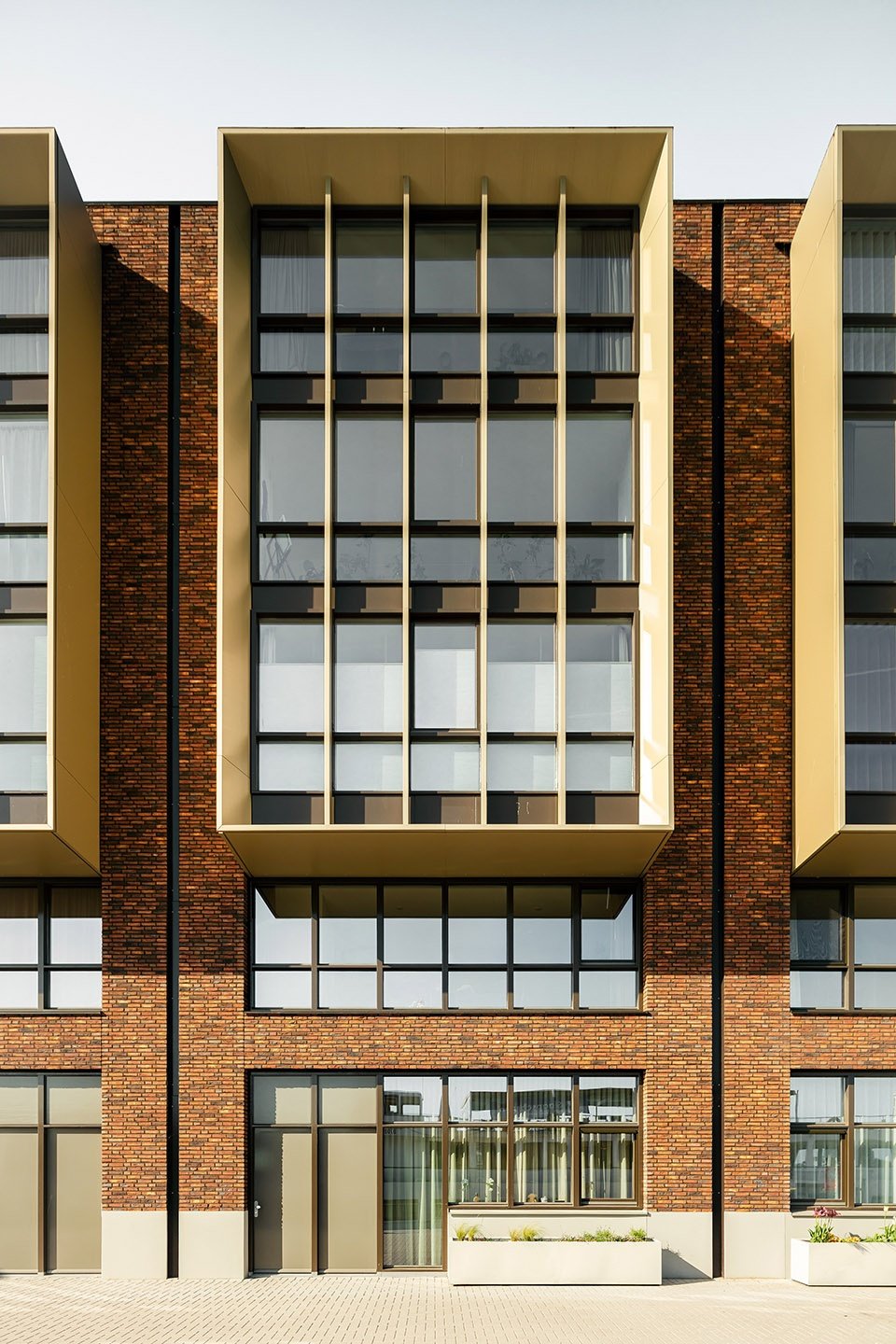
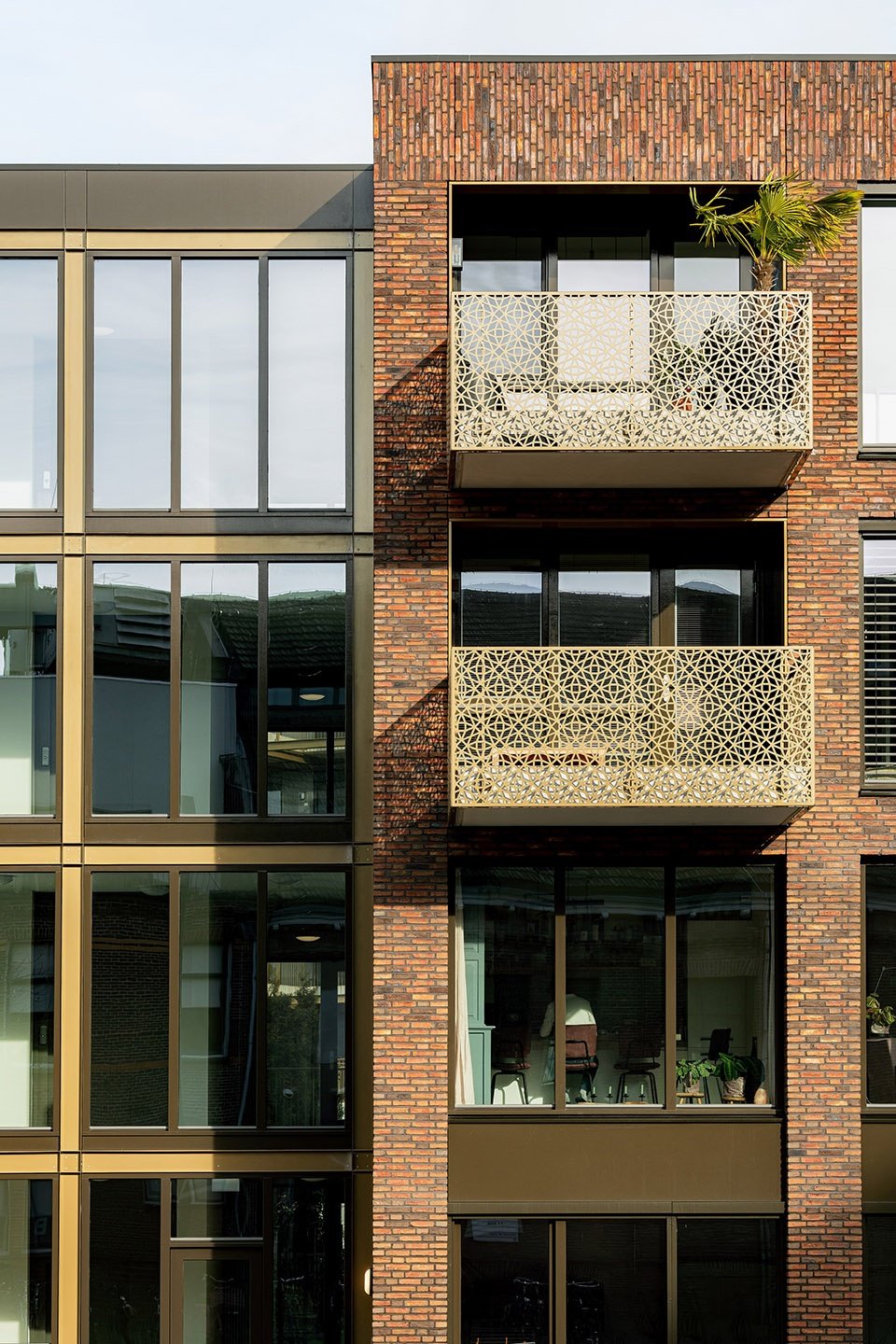
集体生活
Collective living
Wantijhof与现有的住宅体块一起,形成了一个建筑围合的封闭街区。新的共用内部庭院被36个户型和规模不一的住房单元所包围。每间公寓都拥有私人阳台,或者一个位于开放钢结构框架内的露台花园。由于规划的日常流线要穿过花园、画廊和露台,并经过私人的户外空间,因此建筑的核心是一个社交互动的场所。
Wantijhof forms a closed building block, together with an existing housing block. The new collective inner court is surrounded by 36 housing units of different scale and typology. All apartments have private balconies or a garden on the deck within an open steel grid structure. Because the daily routes in the plan traverse the garden, the galleries and the deck and pass the private outdoor spaces, the heart of the building is a place of social interaction.
▼内部庭院概览,overview of the collective inner court© Sebastian van Damme
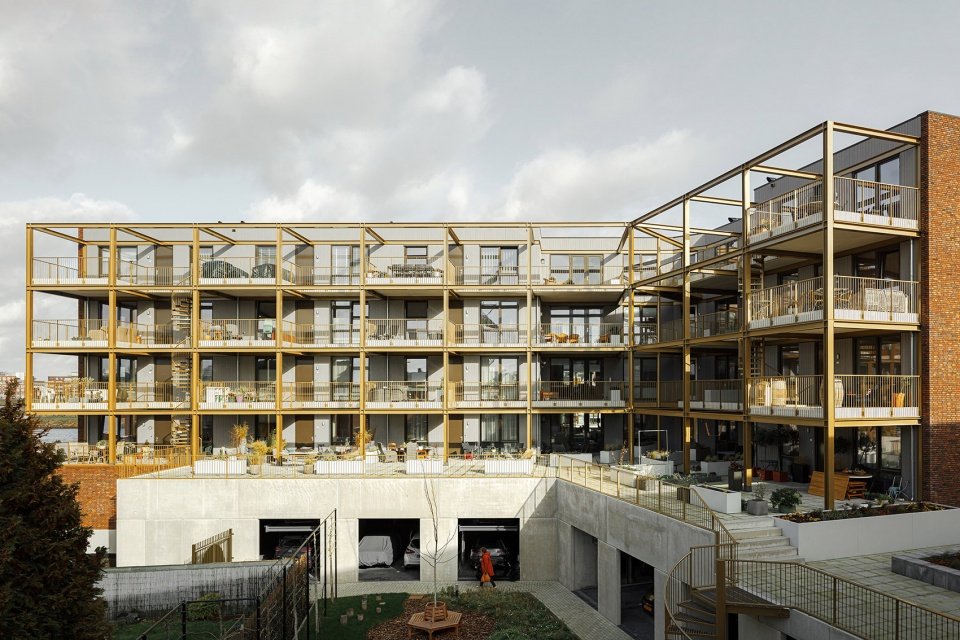
由于体量的构成方式和大型室外楼梯的存在,庭院可从公共领域直达,因此私人、集体和公共之间的界限在一天或一年中有所不同。该平面中心的采摘花园可在春季向公众开放;共享露台是邻里烧烤的理想场所,这里可以避风,俯瞰水景和内部花园。这赋予了Wantijhof独特的意义,对整个地区而言也是如此。
Due to the composition of the volumes and a large external staircase, the court can be reached and experienced from the public domain, and as such the boundaries between private, collective, and public differ during the day or the year. The picking garden in the heart of the plan can be opened to the public in spring and the shared deck is an ideal place for a neighborhood barbecue, sheltered from the wind with a view over the water and the inner garden. This gives meaning to the Wantijhof for the entire district.
▼开放钢结构框架内的露台花园,gardens on the deck within an open steel grid structure© Sebastian van Damme
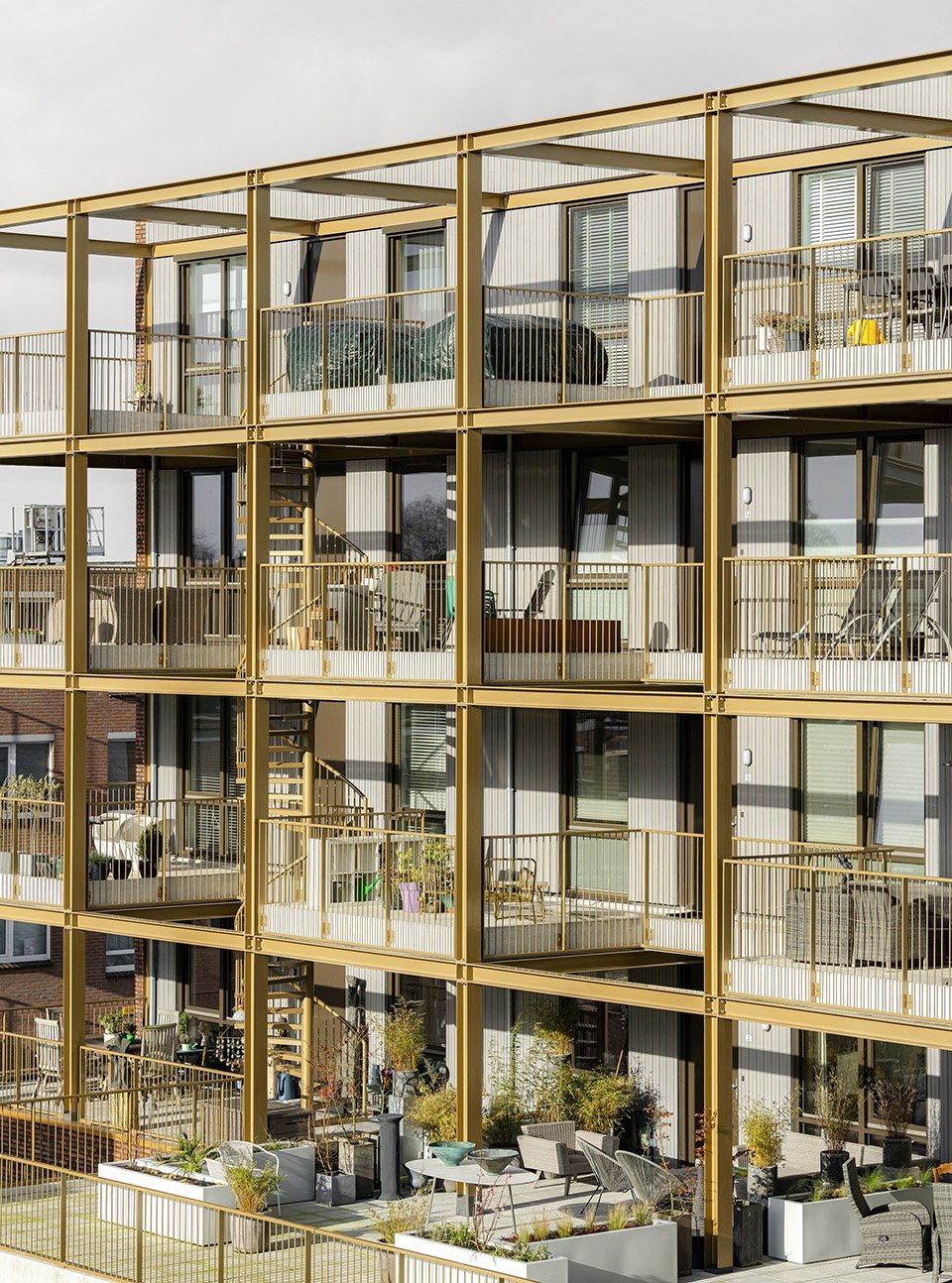
▼首层车库,garage on the ground floor© Sebastian van Damme
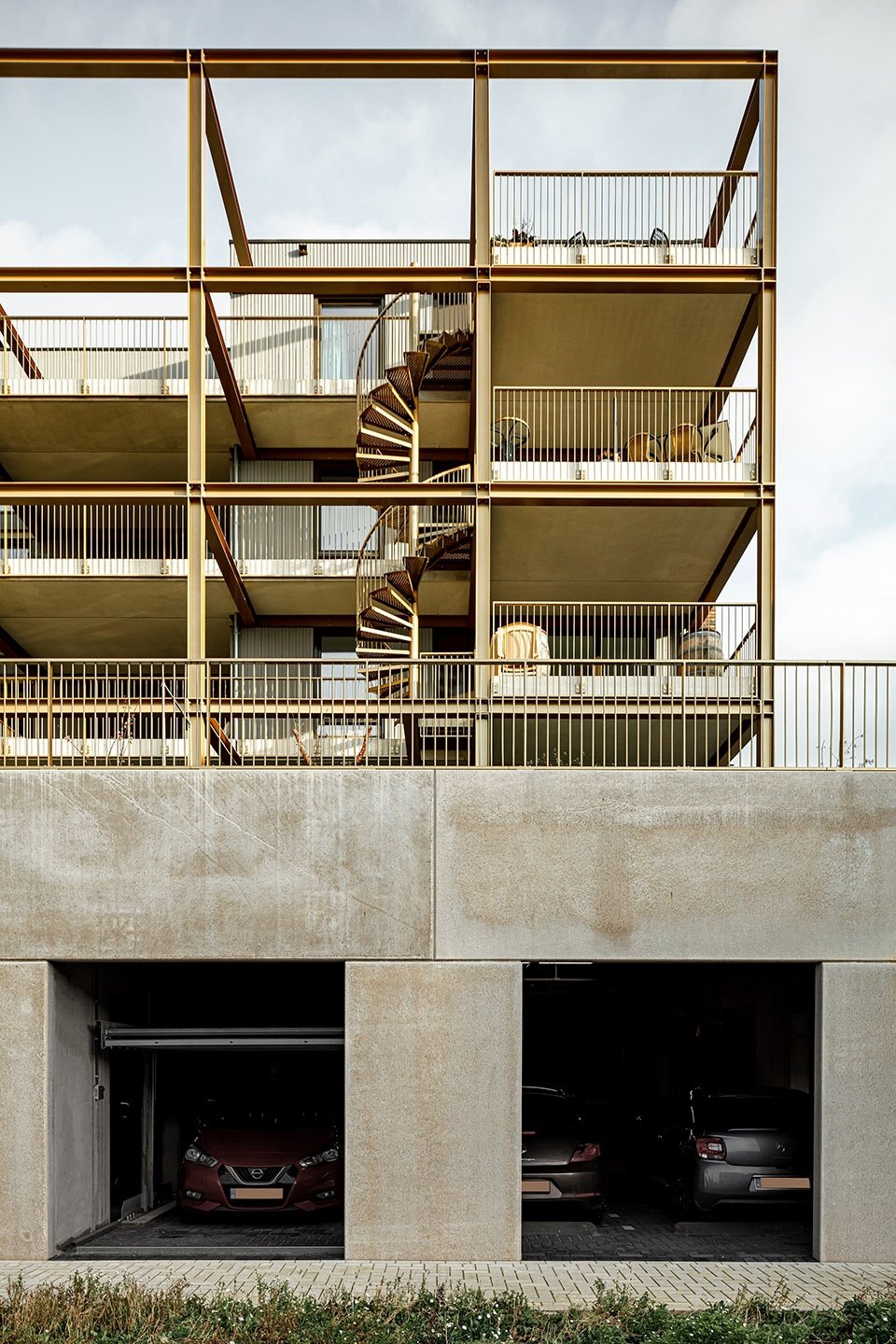
对比
Contrast
车库和仓储区被整合进平面,从街道上不可见,这使得临街建筑充满活力和透明性。这种效果源于建筑的独特布置,即两栋公寓楼围绕停车场而建,首层有一间房间位于临街一侧,二层有一个朝向内部庭院的露台花园。首层为灵活的结构,拥有更高的室内高度。这最终使得能够围绕内部花园创造出一个办公室或商店,并在两侧拥有日光。
▼剖透视,sectional perspective© studio AAAN
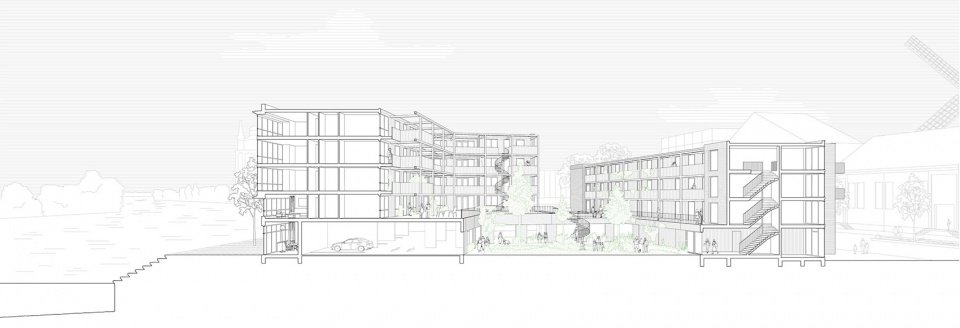
The parking garage and storage areas are integrated into the plan, not visible from the street, making the building on the street lively and transparent. That is why the duplex apartments are built around the parking garage, with a room on street level and a deck garden on the first floor facing the inner court. The ground floor is designed as a flexible structure with extra height. This will eventually make it possible to create an office or shop around the inner garden with daylight on two sides.
▼车库在街道一侧不可见,garage is not visible from the street © Sebastian van Damme
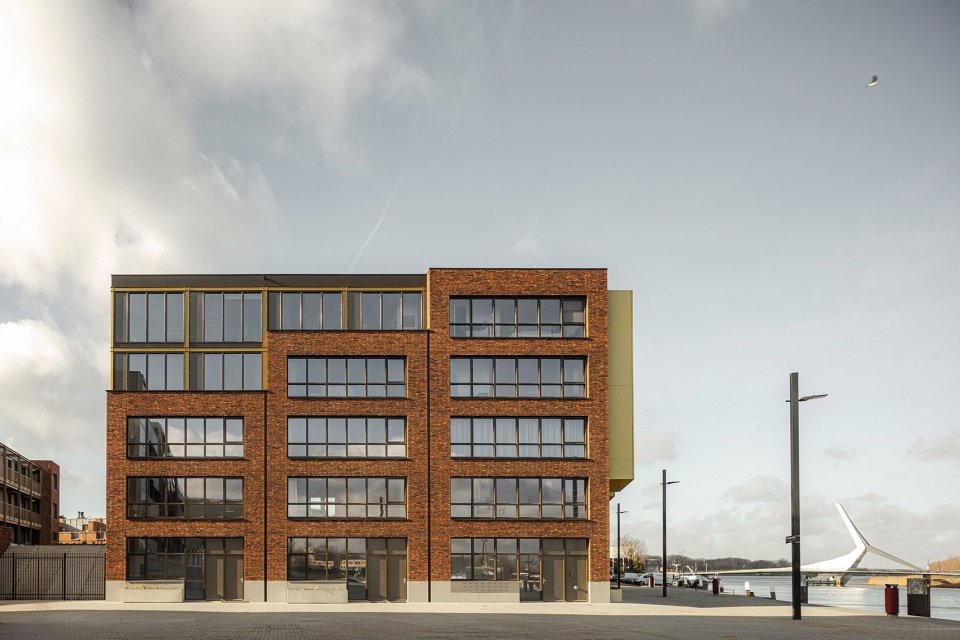
▼建筑一角,a corner of the buidling© Sebastian van Damme
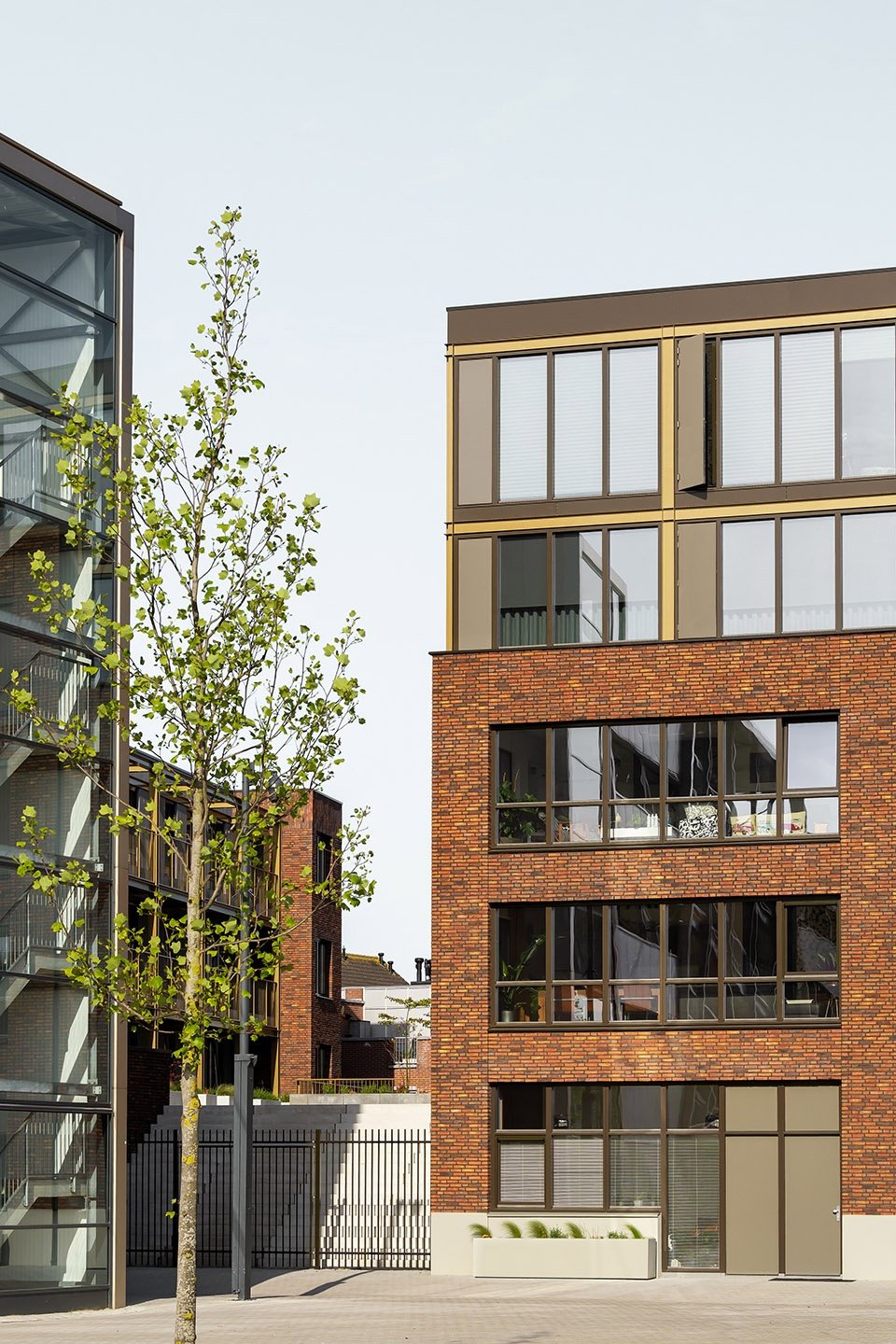
立面设计遵循古老市中心的色彩范围,采用了红棕色的砖和金色的钢结构。它们在敦实厚重的外部与轻盈开放的内部的共用庭院结构体之间形成了鲜明的对比。
The facades are designed following the color range of the historic city center, with the red/brown brick and golden steel structure. They form the contrast between the stony, heavy exterior and the light, open structure of the collective courtyard.
▼红棕色的砖墙构成了敦实厚重的外部立面,the red/brown brickform the stony, heavy exterior © Sebastian van Damme
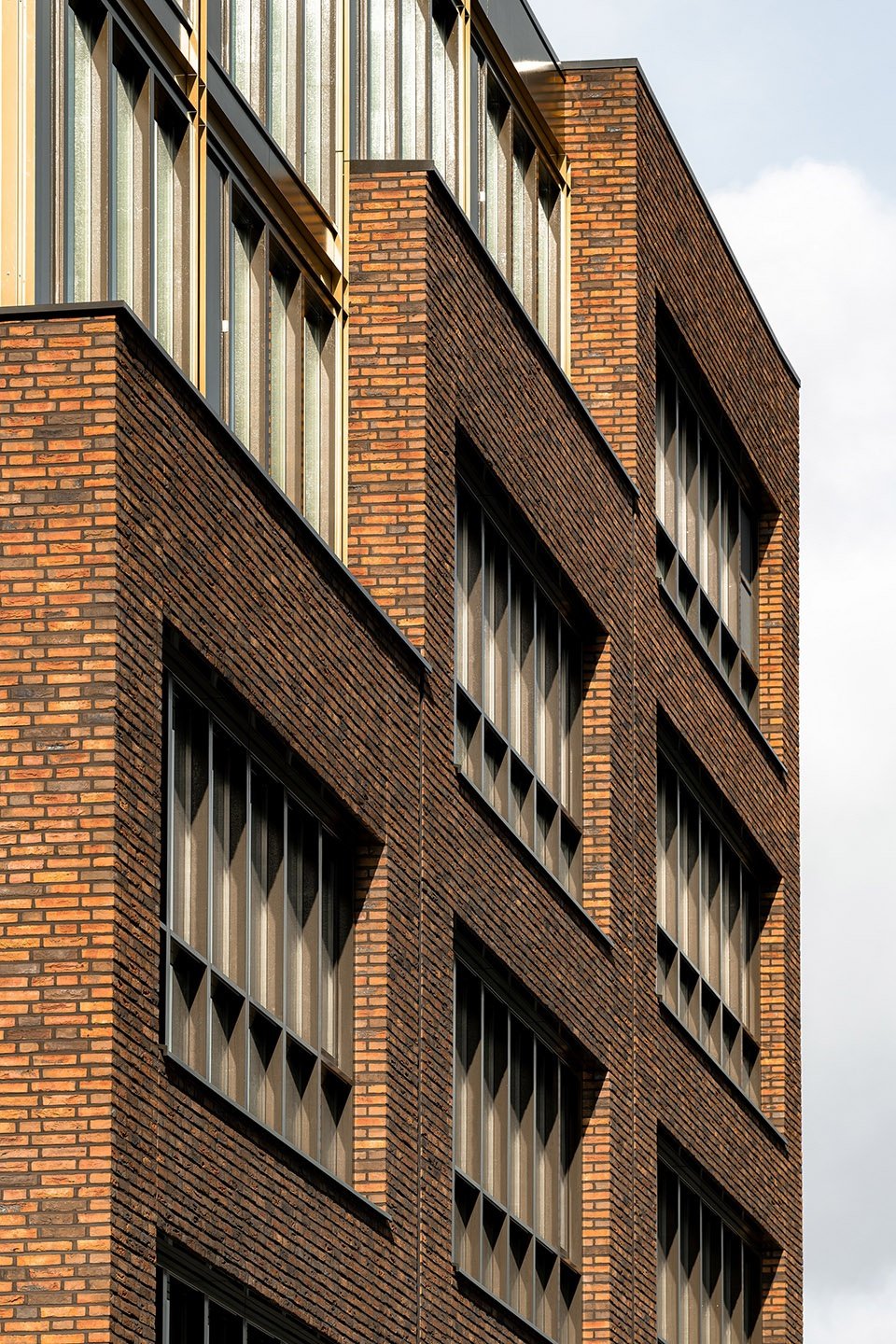
▼总平面图,site plan©studio AAAN
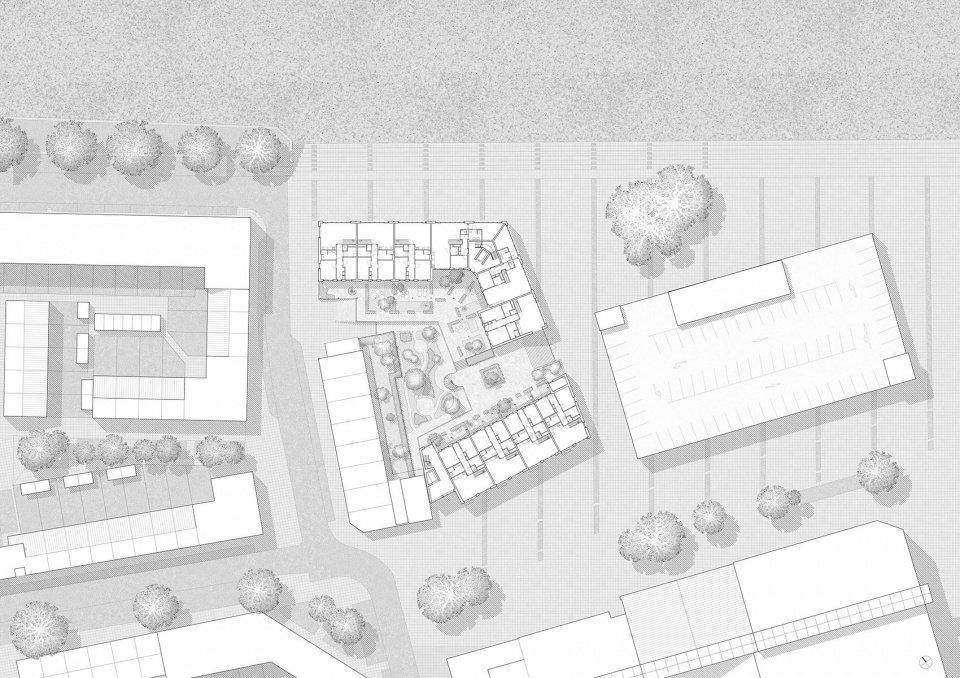
▼平面图,plan©studio AAAN
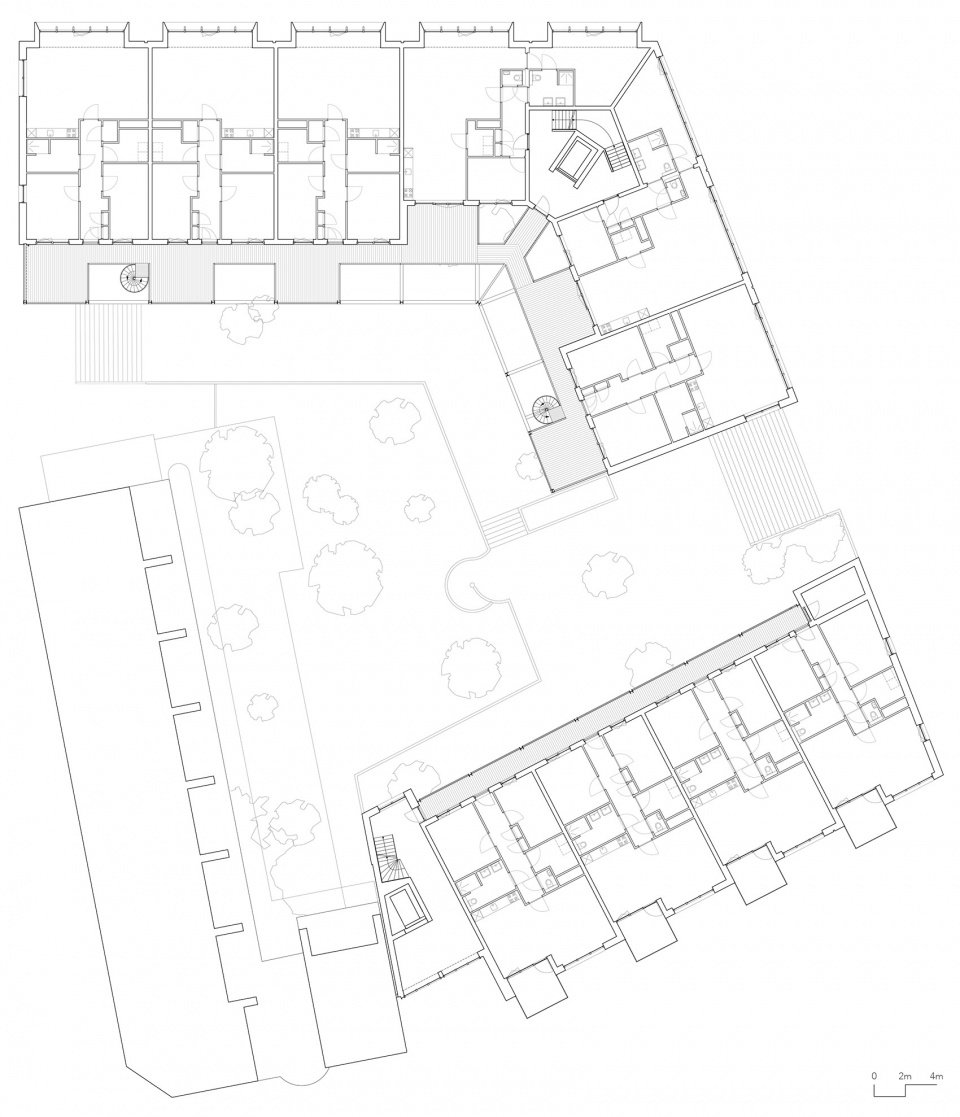
Architect: studio AAAN
Client: Nederlandse Bouw Unie
Contractor: Nederlandse Bouw Unie
Structural engineer: A.V.S. Engineering
Photography: Sebastian van Damme
Westewagenstraat 60
3011 AT Rotterdam
www.AAAN.nl
studio@AAAN.nl
More:AAAN,更多关于他们:AAAN on gooood.


