Steven Holl建筑事务所公布了意大利阿布鲁佐大区Prati di Tivo镇Gran Sasso的总体规划。该项目的图纸和模型将于2023年5月26日至7月14日在Antonia Jannone Disegni di Architettura主办的展览“Steven Holl: Half Earth”中展出。
Steven Holl Architects unveiled a masterplan for Gran Sasso in Abruzzo, Italy in the town of Prati di Tivo. The project’s drawings and models are on view at Antonia Jannone Disegni di Architettura in the exhibition Steven Holl: Half Earth, on view May 26 through July 14.
▼Prati di Tivo广场位于Gran Sasso山脉脚下,Prati di Tivo Piazza sited at the base of the Gran Sasso Mountains © Steven Holl Architects
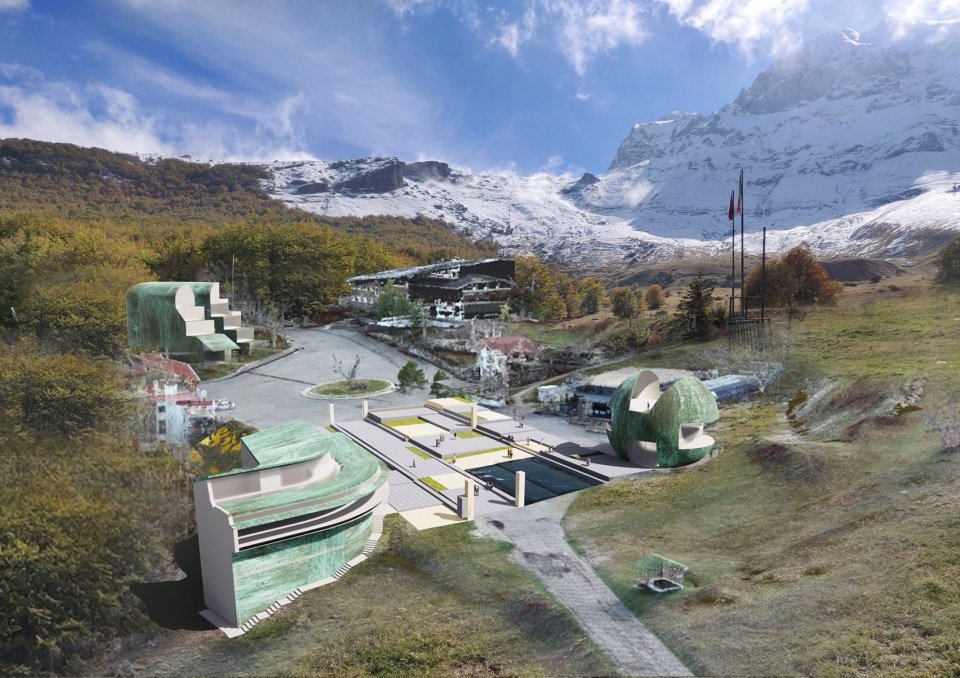
Gran Sasso总体规划中的Prati di Tivo广场将成为亚平宁山脉最高的Gran Sasso山脚下全新的社区广场,将三个全新的建筑元素串联在一起,同时将建筑与周边的山脉景观融为一体。这些建筑将塑造一个新的空间,为当地社区和来自国外的游客们提供休闲观景的理想场所。
The Prati di Tivo Piazza at Gran Sasso will create a new community plaza at the base of the Gran Sasso Mountains, the highest in the Apennines. The three new building elements are all articulated yet subordinate to the view of the great stone mountain. The buildings shape a new space to be enjoyed by the regional community and visitors from abroad.
▼Prati di Tivo广场将为场地创造出一处全新的开放式公共空间,Prati di Tivo Piazza at Gran Sasso forms a new open space © Steven Holl Architects
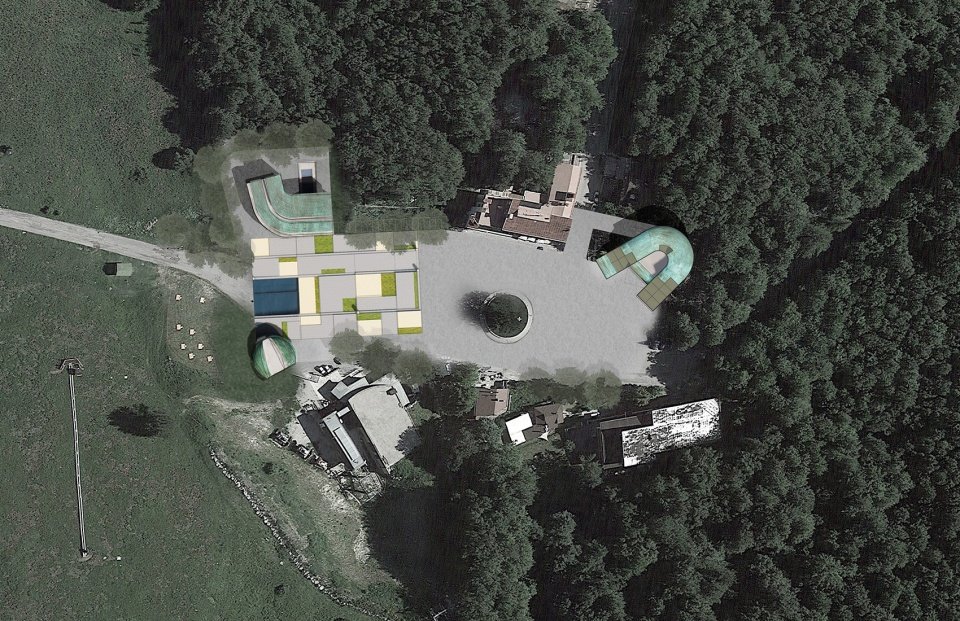
总体规划的第一阶段包含公共广场、游泳池和喷泉,以及一座以Giorgio Morandi绘画为灵感的球形建筑。该建筑将于曾经的滑雪缆车的基础上建造,内部将包含五套公寓以及一家咖啡酒吧,并采用地热能源实现建筑的降温与供暖。二期工程将对场地中现有的20世纪50年代混凝土建筑进行翻新和扩建,包括:水疗中心、餐厅,以及11间酒店客房。三期将扩建出一处地下停车场,以及一座拥有42间客房的CLT木结构酒店,面向山景的阳台套房将为游客们提供无与伦比的观景体验。
Phase I includes the public piazza, pools, and fountains, and a sliced spherical pavilion inspired by paintings of Giorgio Morandi, constructed on the foundations of a former ski lift. The geothermally heated and cooled pavilion has five apartments and a café/bar. Phase II includes renovation and expansion of an existing 1950s concrete structure to include a spa, restaurant, and eleven hotel rooms. Phase III includes underground parking and a 42-room hotel of CLT wood construction with balcony rooms facing the mountain.
▼球形建筑分析图,Study for sliced spherical pavilion © Steven Holl
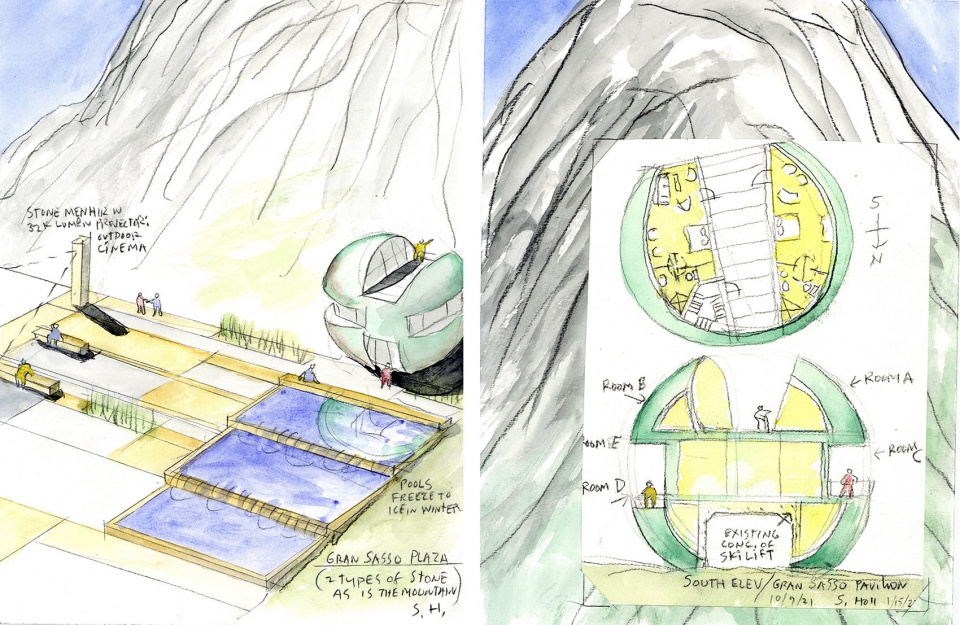
▼球形建筑手绘水彩,Hand-painted watercolor for sliced spherical pavilion © Steven Holl
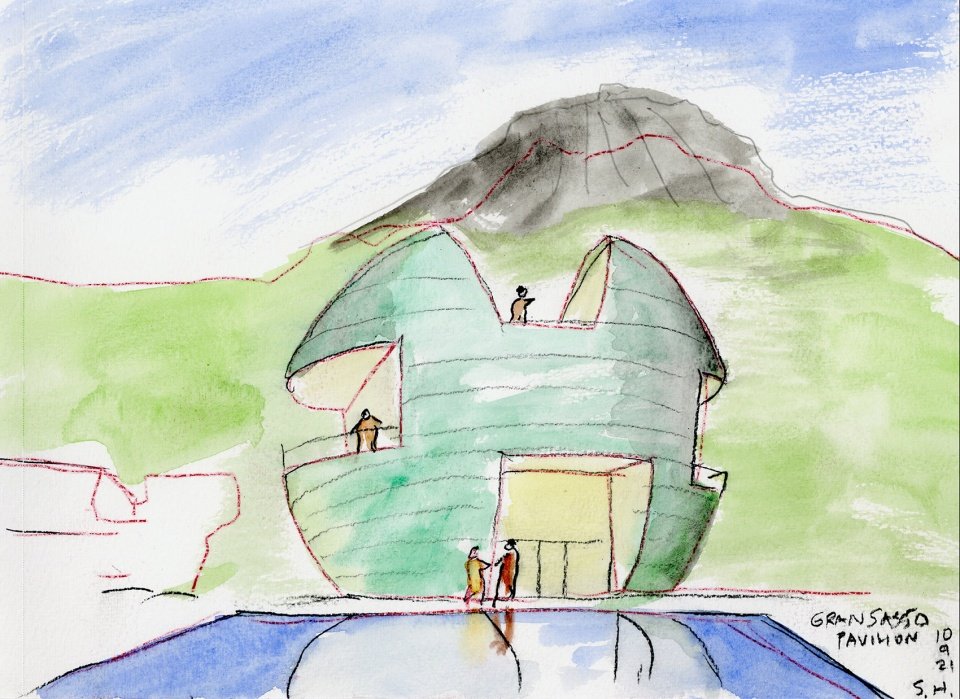
三座新建筑的屋顶都将采用预风化绿铜材质,并采用地热能源实现建筑的降温与供暖,最新的可持续材料和生态技术,将使本项目达到最高的生态标准。
All three new structures are roofed in pre-weathered Verdigris copper and are geothermally heated and cooled, employing the latest sustainable materials and techniques to achieve the highest ecological standards.
▼剖面分析图,Section studies for Sliced Vault, Sliced Sphere, and Curved Canyon of Light © Steven Holl Architects
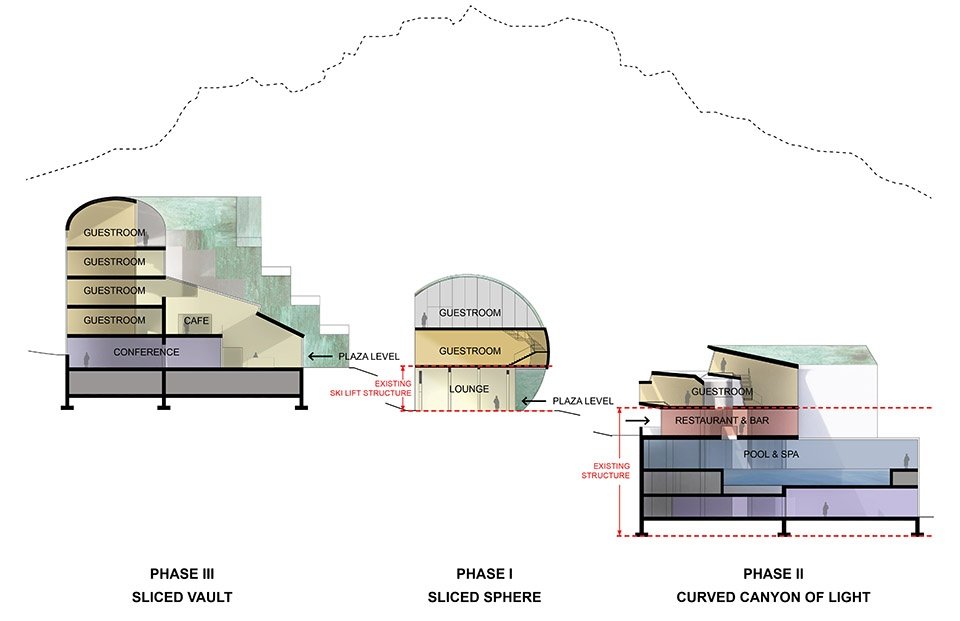
▼球形建筑公寓室内效果图,Interior of the Sliced Sphere© Steven Holl Architects
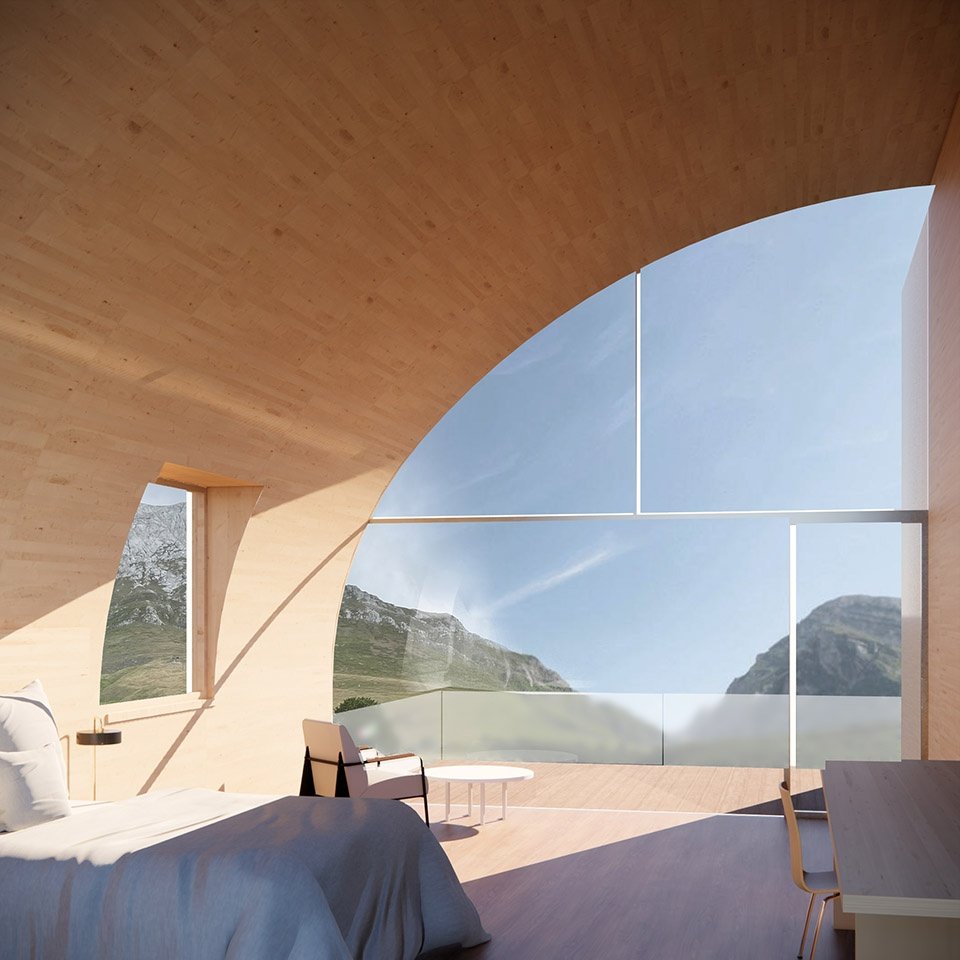
在Antonia Jannone画廊的展览中,Gran Sasso总体规划方案将以Prati di Tivo广场模型,水彩研究,以及巨幅Gran Sasso山脉景观壁画的形式呈现在大众眼前。此外,展览中还将包括一系列受John Cage“机会控制”理念启发的大型水彩画作品,以及其他与E. O. Wilson“半球方案”概念有关的项目。
At Antonia Jannone Gallery, Prati di Tivo Piazza at Gran Sasso is represented through models, watercolor studies, and a wall-sized view of the Gran Sasso Mountains. The exhibition also includes large watercolor paintings inspired by John Cage’s ideas on chance-controlled creation and other projects relating to E. O. Wilson’s concept of “half-earth.”
▼Gran Sasso展亭的设计旨在向Giorgio Morandi致敬,Pavilion Gran Sasso homage to Giorgio Morandi © Steven Holl
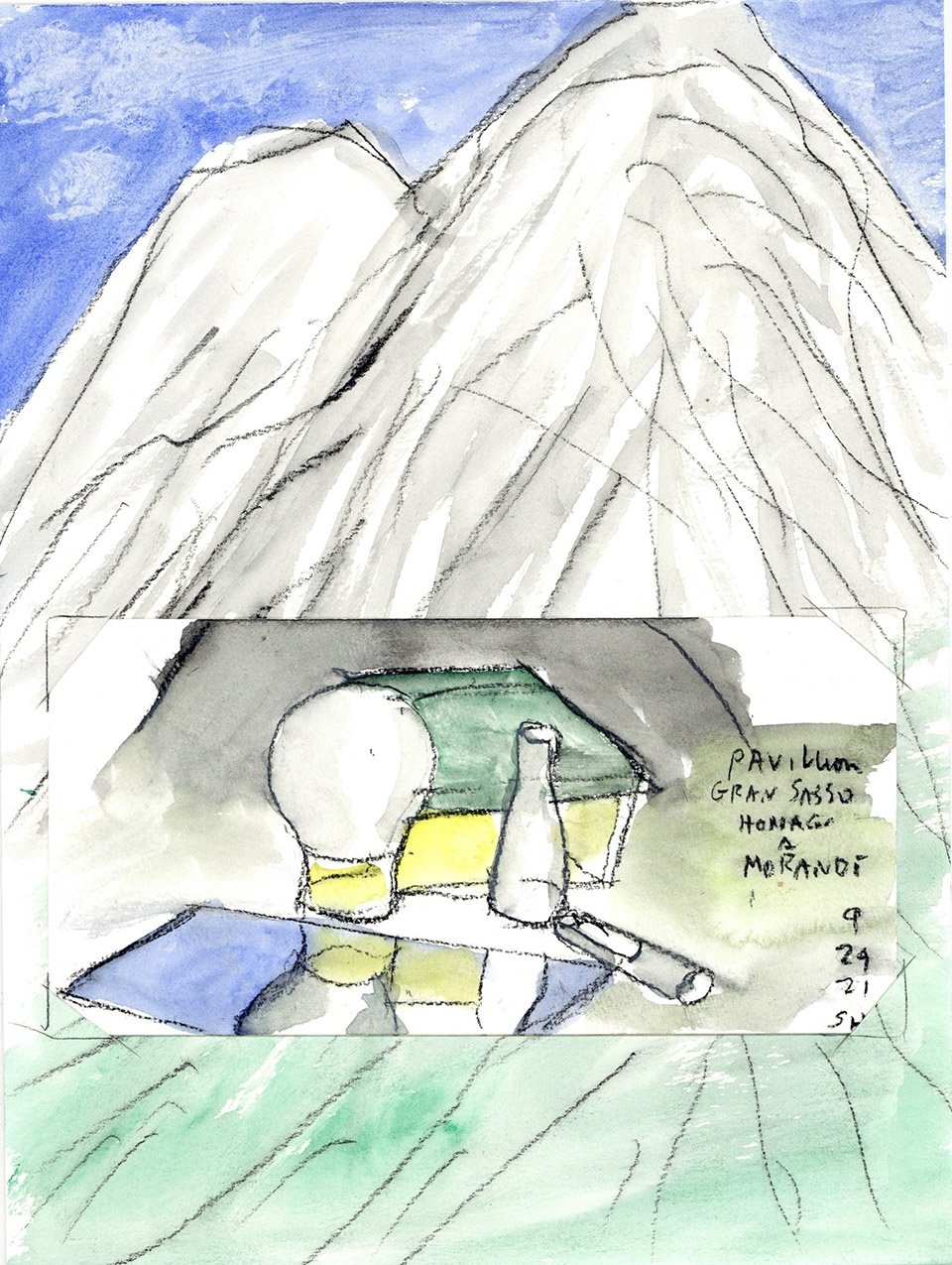
“Steven Holl: Half Earth”展览将于2023年5月26日至7月14日在Antonia Jannone Disegni di Architettura画廊展出,由Fulvio Irace、Evan Douglis和Steven Holl编写的插图目录将与展览一并亮相。更多信息请访问www.antoniajannone.it
Steven Holl: Half Earth is on view May 26 – July 14, 2023 at Antonia Jannone Disegni di Architettura. An illustrated catalogue with texts by Fulvio Irace, Evan Douglis, and Steven Holl will accompany the exhibition. For more information visit www.antoniajannone.it
▼总体规划水彩平面图,Master plan in watercolor© Steven Holl
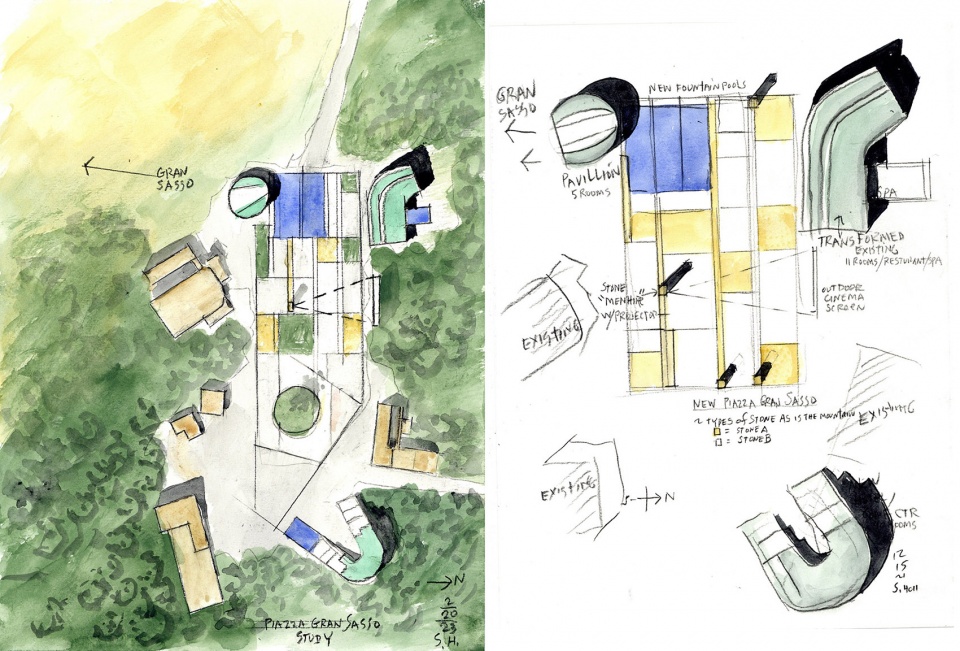
Prati di Tivo Piazza at Gran Sasso
Abruzzo, Italy
2022-ongoing
CREDIT SHEET
client Withheld
architect Steven Holl Architects
Steven Holl (design architect, principal)
Dimitra Tsachrelia (partner in charge)
Wenying Sun (project architect)
Michael Haddy, Maxwell Funk, Yining He (project team)
More:Steven Holl Architects。更多关于:Steven Holl Architects on gooood


