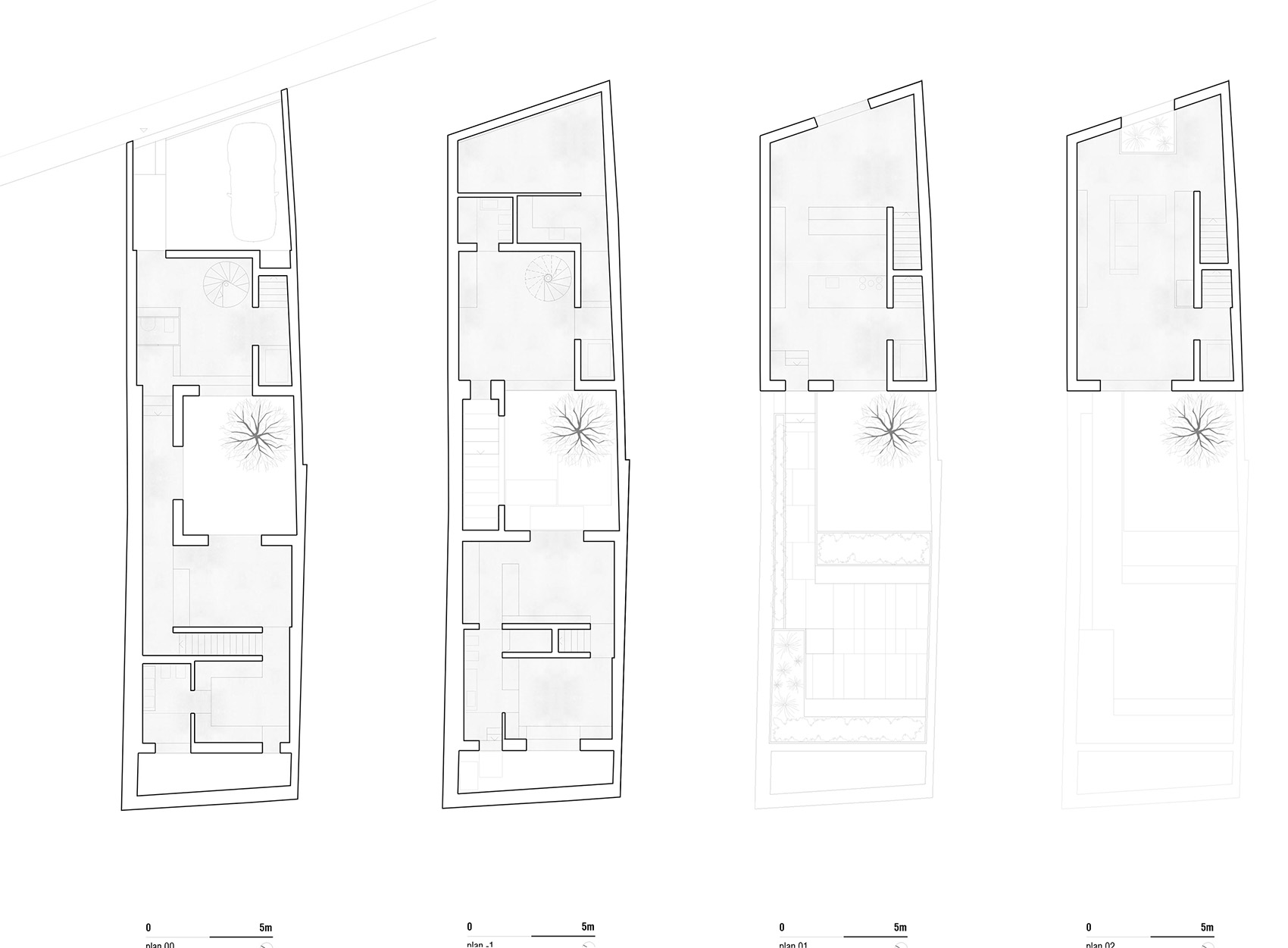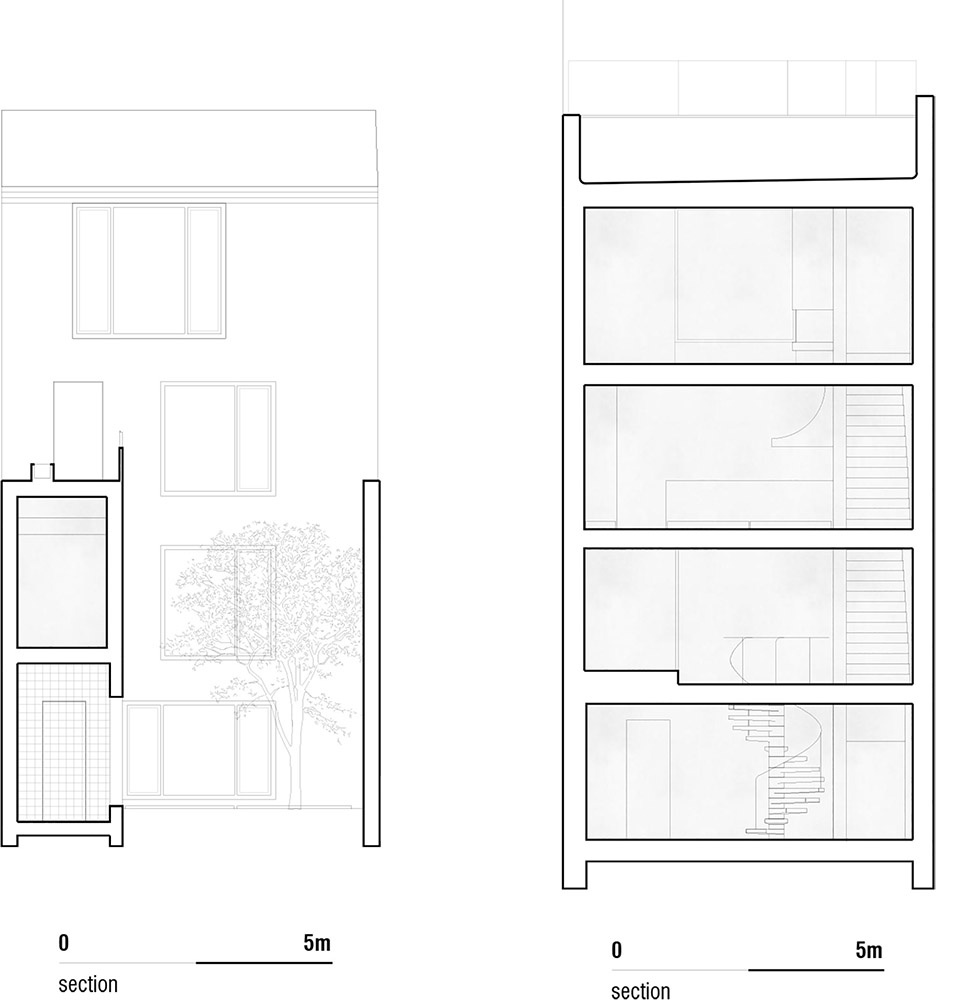本项目坐落于里斯本Lapa区,毗邻Antiga国家艺术博物馆。住宅所在场地狭而长,面积约为7米x26米。该地块最初为一座小型工业展馆,后因要建设新住宅而被全部拆除。设计旨在使建筑完美融入街区环境,以精巧的立面回应城市街道景观,同时以场地的历史文脉作为设计的核心主题。如何用为建筑赋予当代的设计语言,同时尊重并增强场地的历史与价值?
Located in the Lapa neighbourhood, next to the Museu Nacional de Arte Antiga, this house is built on a narrow and long plot, measuring approximately 7m x 26m. Originally the plot was occupied by a small industrial pavilion, which was entirely removed to make way for the new house.The idea of building a house integrated into a block, where only the façade relates to the city and its context is a theme that has always been part of Bak Gordon’s thinking. How to build a house with the language of its time, that simultaneously respects and enhances the virtues of the place?
▼街道视角,street view© Francisco Nogueira


住宅的立面设计回应了以上问题,使建筑本身与其内部环境产生呼应。从立面角度来看,裸露的混凝土墙体与楼板组成的结构框架,绿色手工瓷砖、阳极氧化铝窗框,以及热塑木材制成的格栅,赋予了建筑独特的个性,同时也为这栋小住宅营造出独一无二的场所氛围。
The façade reveals this concern, letting the internal environments of the house itself echo. The combination of exposed concrete in the façades and ceilings, as well as the green handmade tiles, the anodized aluminum frames or the thermomodified wood in the main facade, give the building an important personality and contribute to the atmosphere of the place.
▼住宅立面,facade© Francisco Nogueira

底层主入口与车库门采用了木制网格的形式,在室内外之间创造出良好的通风环境与视觉联系;餐厅层的外立面上设有一面大尺度的窗口;而客厅所在的楼层则采用了空间减法的处理方式,创造出天井花园;所有这一切都确保了室内空间与室外环境之间的紧密联系。
Whether through the ground floor and the way the entrances are developed (access door and garage door) in a wooden grid, leaving a glimpse of a ventilated interval between interior and exterior, or at the level of the dining room with a single window in the façade, or even with a kind of subtracted space on the living room floor, where a small garden / flower box ensures the transition between interior and exterior environments.
▼天井花园,patio garden© Francisco Nogueira


▼花园可由开放式凉廊进入,the garden can be accessed by the open loggia© Francisco Nogueira

▼凉廊铺设了墨绿色手工瓷砖,the loggia is lined with dark green handmade tiles© Francisco Nogueira

住宅体量沿着地块的狭长形态延伸,主要分为两个体量,并共享一处公共露台。露台可由与入口空间相连的凉廊进入,凉廊墙壁上铺设了色彩醒目的手工瓷砖。狭长的体量形式创造出漫游一般的空间体验,在漫游的过程中,室内空间序列从多个角度徐徐展开,无论是从水平方向上穿过办公空间来到更为私密的卧室,还是登上楼梯穿过社交空间,来到能够欣赏塔霍河壮丽全景的屋顶露台,居住者都能够享受到丰富而流畅的空间体验。
The house develops along the length of the plot, mostly in two volumes that share a common patio, accessible from a fresh loggia, entirely covered in handmade tiles. In a kind of promenade, the house reveals itself in multiple directions, whether horizontally between the more private bedroom and office spaces, or vertically through the social spaces, until reaching the roof and enjoying the magnificent panoramic views over the Tagus River.
▼入口玄关,entrance area© Francisco Nogueira

▼客厅,living room© Francisco Nogueira


▼面向花园的卧室,bedroom open to the garden© Francisco Nogueira

▼楼梯,staircase© Francisco Nogueira

▼材料细部,material details© Francisco Nogueira


▼场地平面图,site plan© Ricardo Bak Gordon

▼平面图,plans© Ricardo Bak Gordon

▼立面图,elevation© Ricardo Bak Gordon

▼剖面图,section© Ricardo Bak Gordon



Architecture. Ricardo Bak Gordon
Architecture Coordination. Nuno Costa
Collaboration. Daniela Cunha, Maria Passos, Pedro Saraiva, Tânia Correia
Site location. Lisbon, Portugal
Client. Private
Contractor. 2GM – Construções Civis, S.A.
Supervision and Project Management. GreenTool – Gestão de Projectos e Investimentos, Lda
Consultants. Profico (Foundations and Structure); ATPI (Electrics, Telecommunications, Hydraulics, Gas Installations); Natural Works (Mechanics, Thermic, Acoustics); F&C (Landscape architecture)
Areas. 439 m2 construction area
Cost. 1.200.000,00 €
Date. Project 2019-2021; Works 2021-2023
Photographs. Francisco Nogueira
More:Bak Gordon Arquitectos。更多关于:Bak Gordon Arquitectoson gooood


