本案是将一间车库改造成办公场所,于2023年完工,项目地址位于安美尔河畔的Breitbrunn。在新冠疫情期间,人们的办公地点转移到了住宅中,开始居家办公。这种情况将成为疫情之后新时代工作环境的一个选择。
The conversion of a garage into office space was completed in 2023 and is located in Breitbrunn am Ammersee. During the Corona pandemic, the focus of work shifted to residential developments through home offices. This will also become an integral part of a new work environment in a post-pandemic era.
▼车库外观,Appearance ©️ Kim Fohman
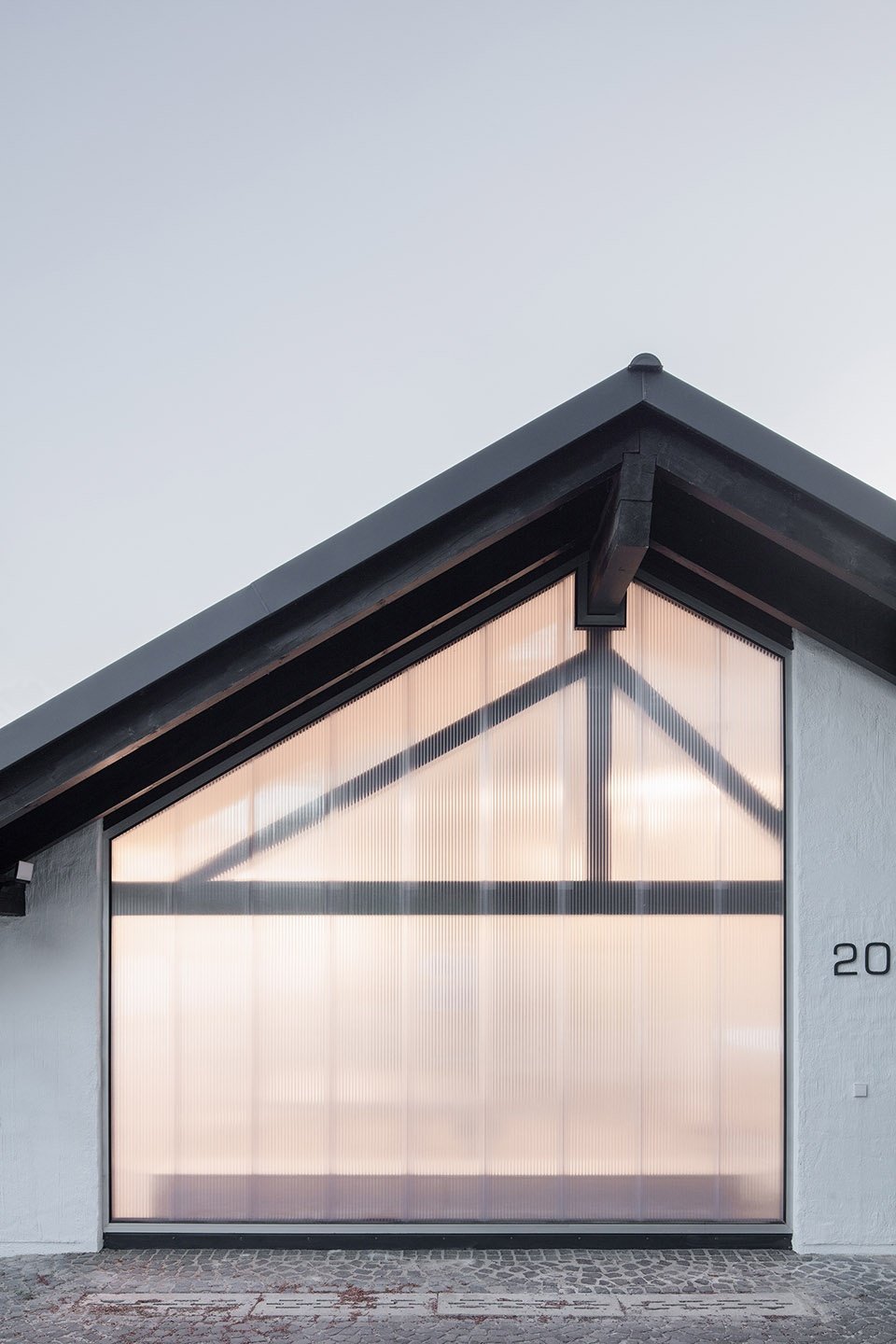
▼入口处,Entrance©️ Florian Holzherr
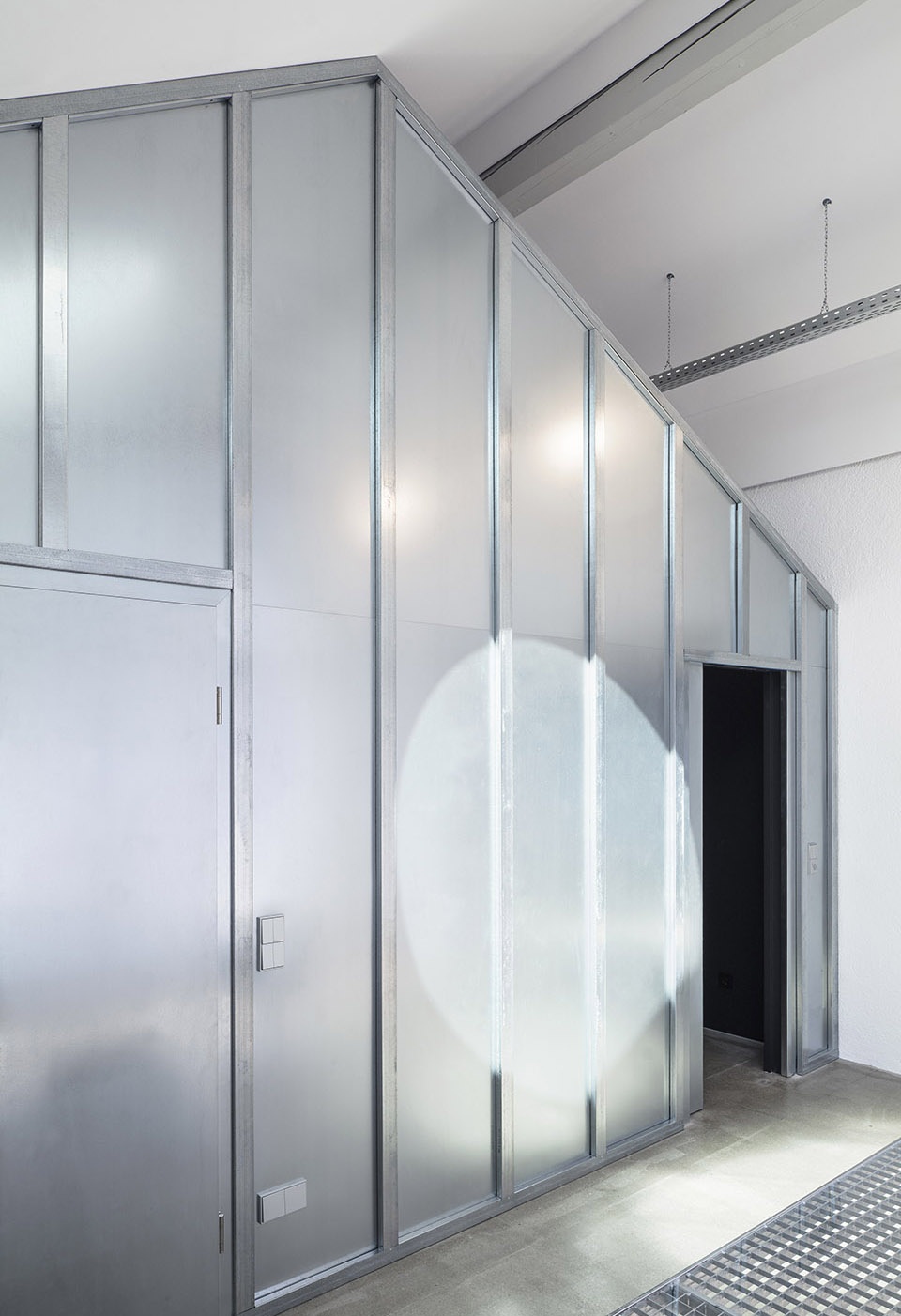
▼由金属打造的明亮氛围,Bright atmosphere created by metal ©️Florian Holzherr
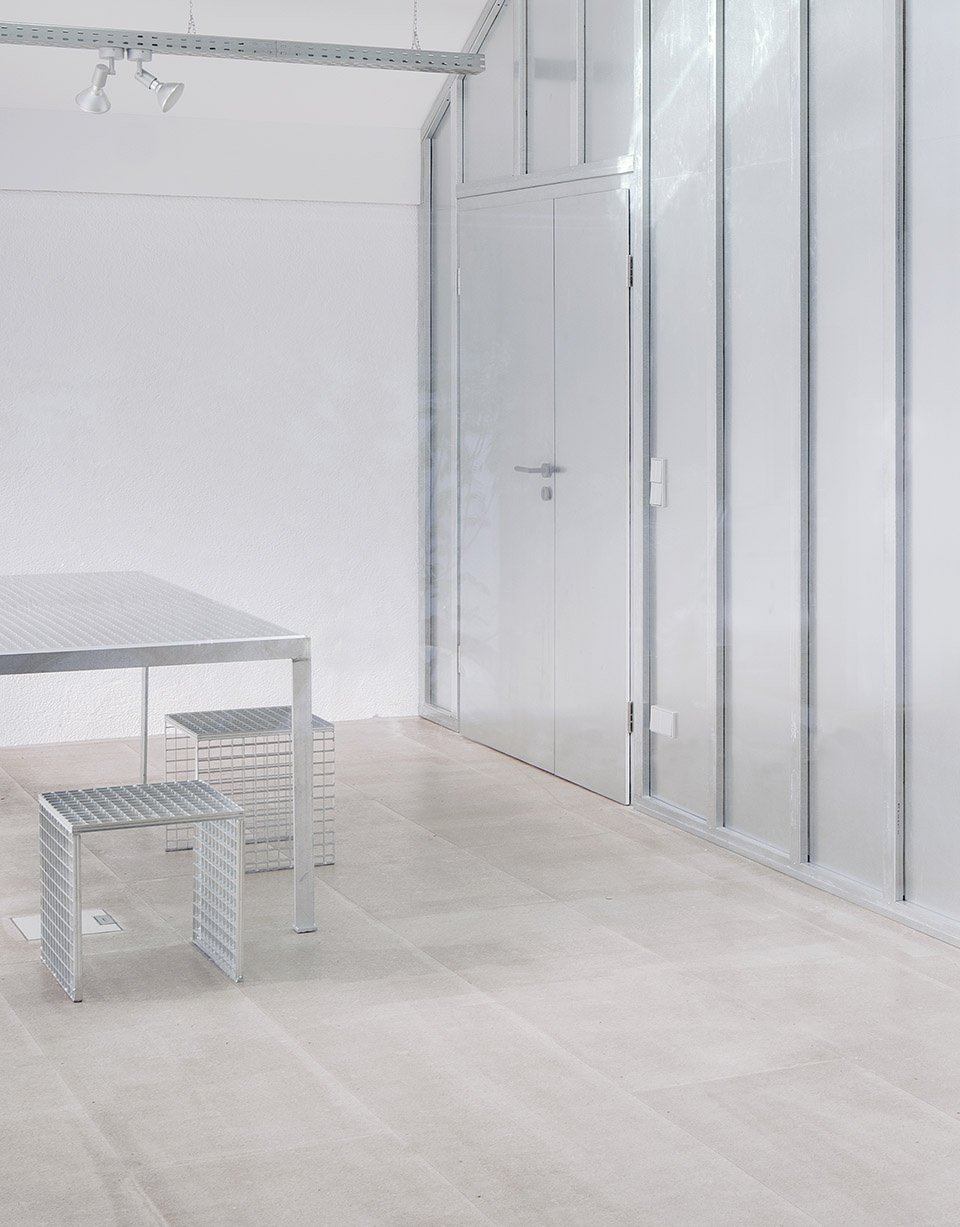
为了能够将业主的生活和工作场所安排在同一地点,本项目的办公空间被转移到了一个现有的双车位车库中。由于设计者认为这种类型的车库已经不再适应当代的汽车构造——人们更多的是将汽车停靠在车库前方的车道上。基于以上原因,本项目使用了现有的结构打造了新的生活和工作空间,而非再重新开辟一个地块建造新的建筑。
To allow living and working in the same place, the workspace was moved to the existing double garage. Since we feel it is no longer contemporary to build structures for automobiles, the parking spaces in front of the garage were placed in the driveway. In this way, new living and working space is created in the existing structure without sealing and building on new land.
▼从墙面的开口看向庭院,View of the courtyard through the opening in the wall ©️Florian Holzherr
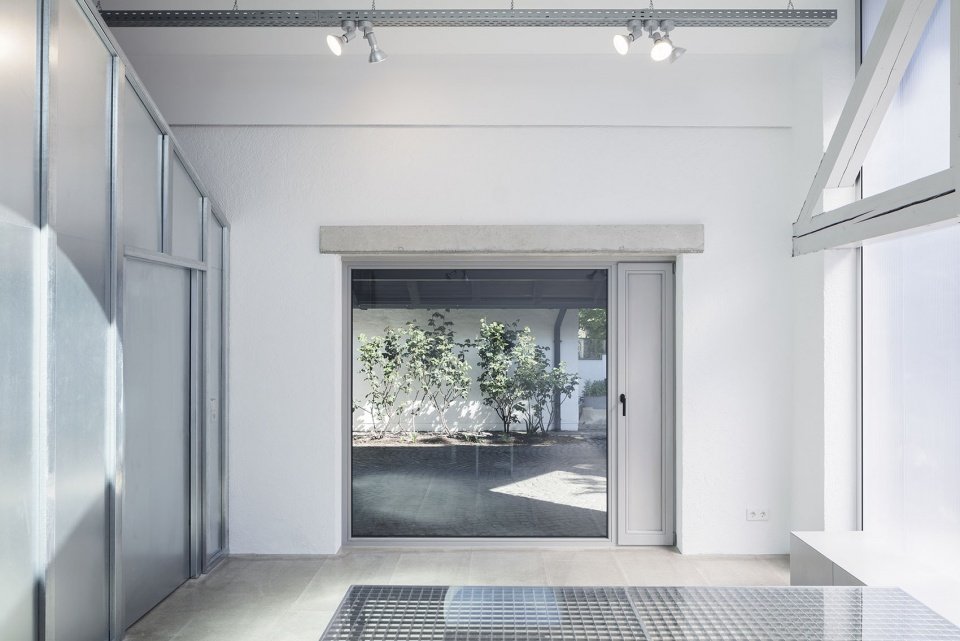
设计者在车库的后侧设置了一个小房子,有入口、卫生间和一个电话亭。这样一来,前面的区域就能专门用作工作空间。车库原本的门被一个聚碳酸酯的外墙所替代,为空间提供足够的光线,同时能够保护空间不受到来自街道的影响。同过墙面上的一个开口能够看到安静的庭院。顶部的天窗也是新增的,能在办公室中投射下一圈光线,让空间中的人们能够看到太阳的位置。
In the rear part of the garage a small house was set, which contains entrance, toilet and a telephone booth. The free front area is thus used exclusively for work. The garage door was replaced by a polycarbonate facade to provide the rooms with sufficient light and at the same time protect them from views from the street. A view into the quiet courtyard was made possible by a wall opening. The skylight, also new, casts a circle of light into the offices, allowing the position of the sun to be read.
▼办公空间,Workingspace ©️Florian Holzherr
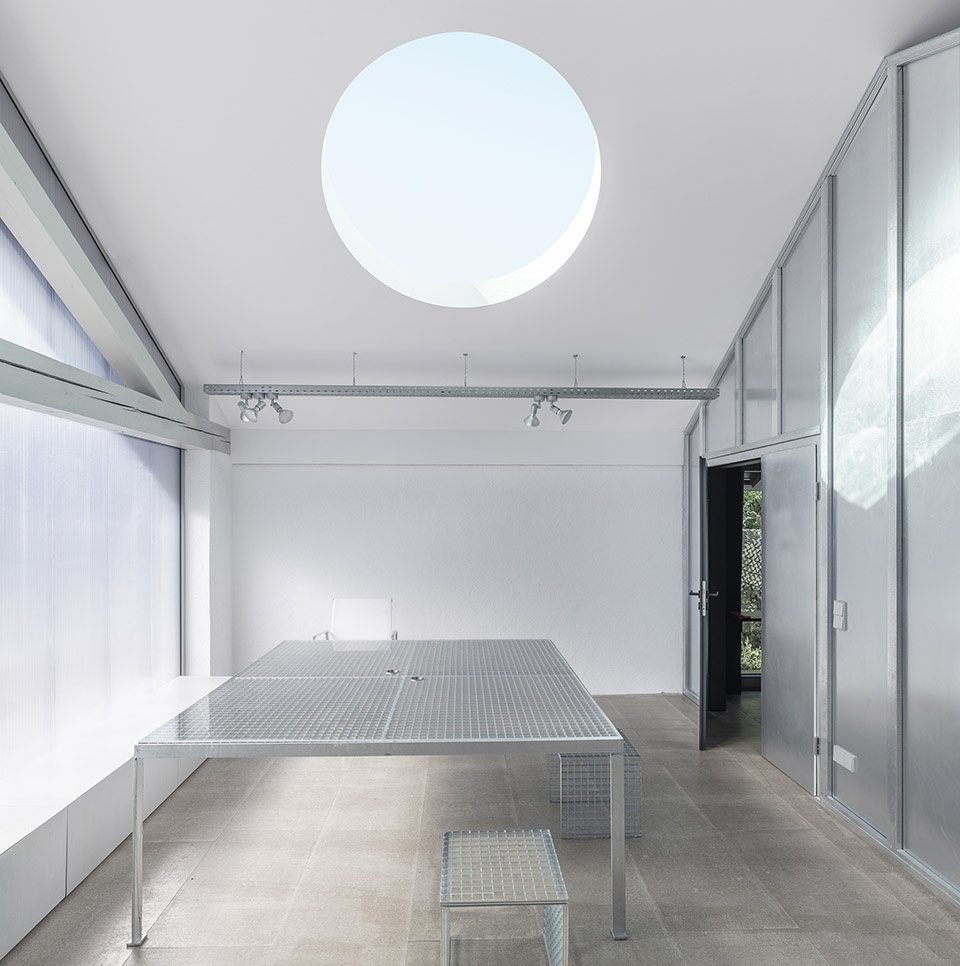
▼天窗,Skylight©️ Kim Fohman
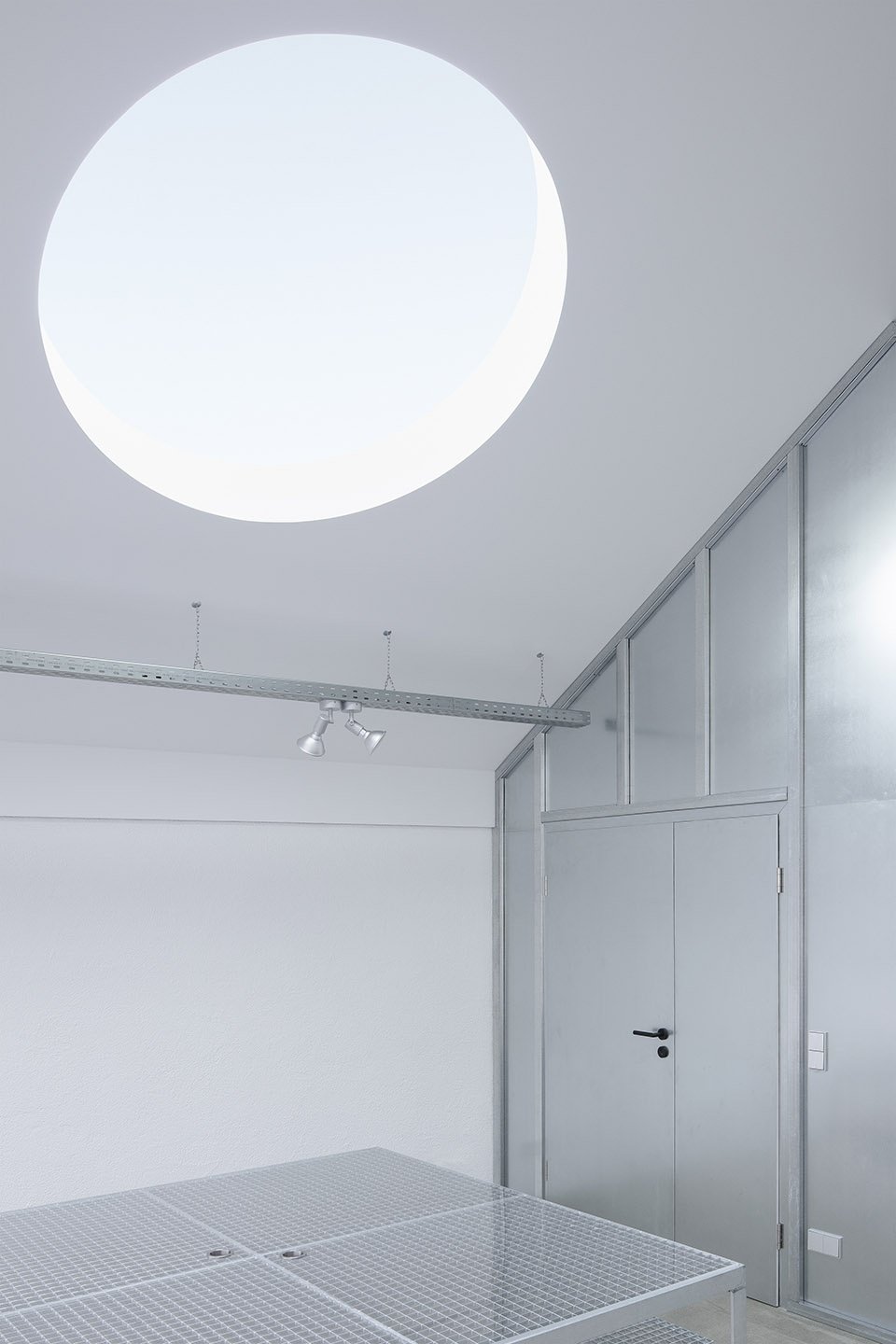
▼透过天窗投射下的光圈,The circle of light cast through the skylight ©️Florian Holzherr
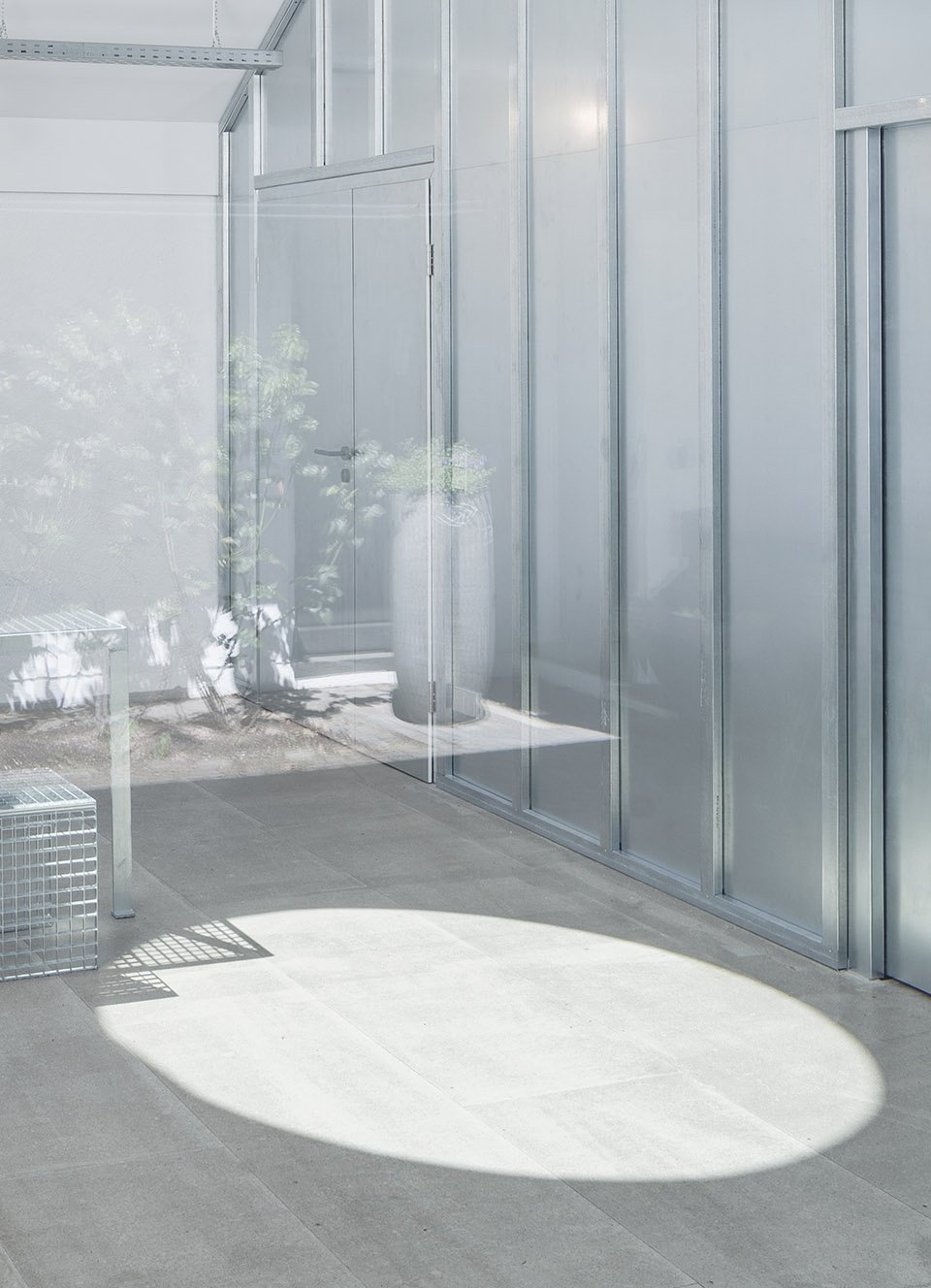
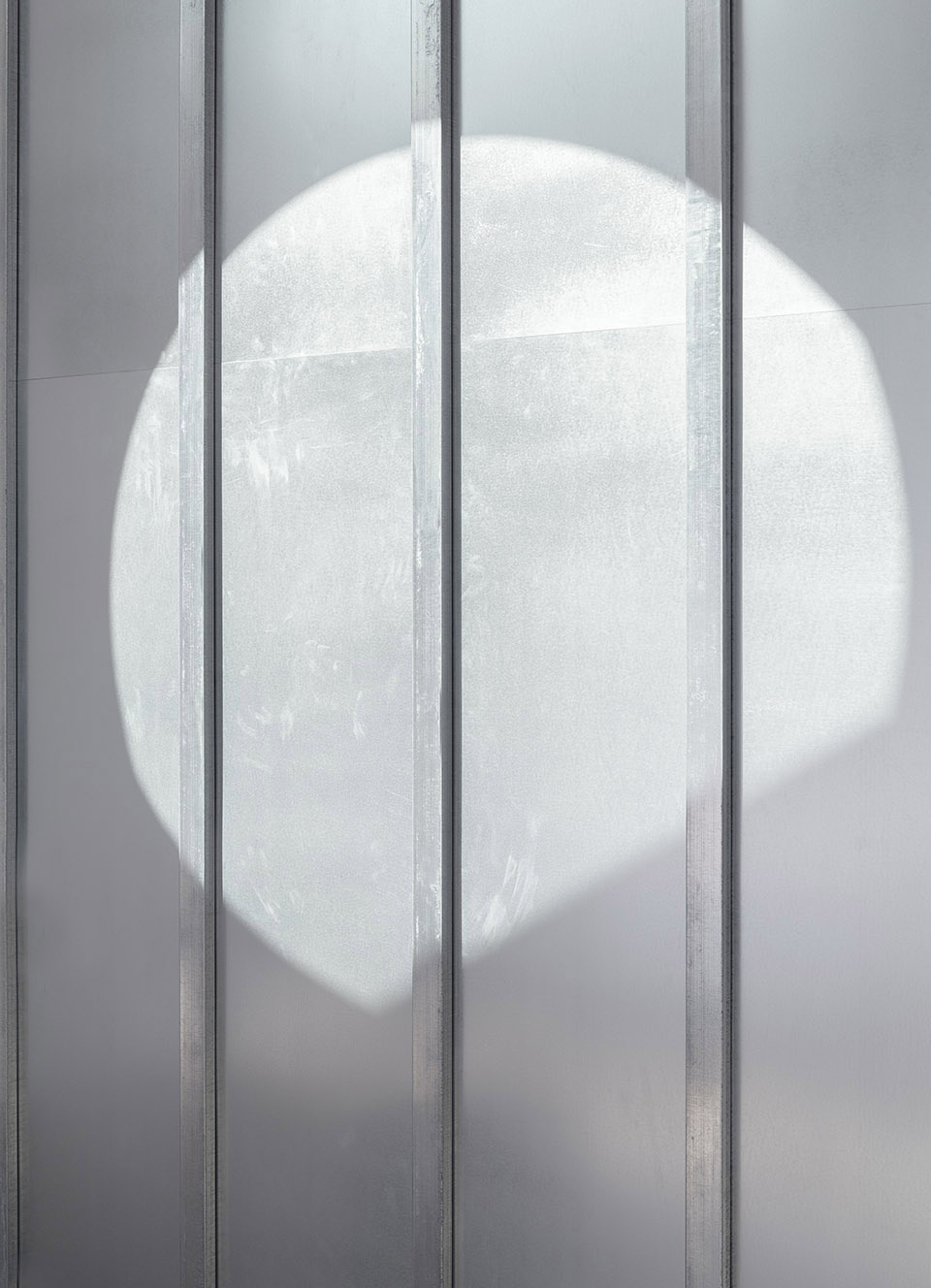
现有的砖石墙面没有采取额外的隔热措施,只对屋顶区域和窗户进行了能源方面的升级。由于经费原因,空间内部的装修采用了传统的干式墙系统,设计者将干燥的砂浆进行密封处理,并使之显露在外面。小房子的表皮是由通常用于干式防火墙的镀锌金属板组成,并通过干墙型材料进行连接。照明装置被安装在电缆托架中并悬挂于天花板上。室内的桌子和凳子是由压制过的镀锌格栅制成的。小房子的内部被粉刷成黑色,与办公空间明亮的金属表面形成了对比,使人们的视线都聚焦于空间本身。
The existing exterior masonry walls were not additionally insulated, only the roof area and the existing windows were energetically upgraded. For economic reasons, the interior was finished with a conventional drywall system. The dry screed was left visible and sealed. The metal skin of the small house consists of galvanized metal panels, which are commonly used for drywall firewalls. These panels were attached with drywall profiles. Lighting was mounted on cable trays and suspended from the ceiling. The table and stools are made of galvanized pressed grates. The interior of the small box is all black in contrast to the bright and metallic surfaces of the office space, focusing on itself.
▼桌椅,The table and stools©️ Kim Fohman
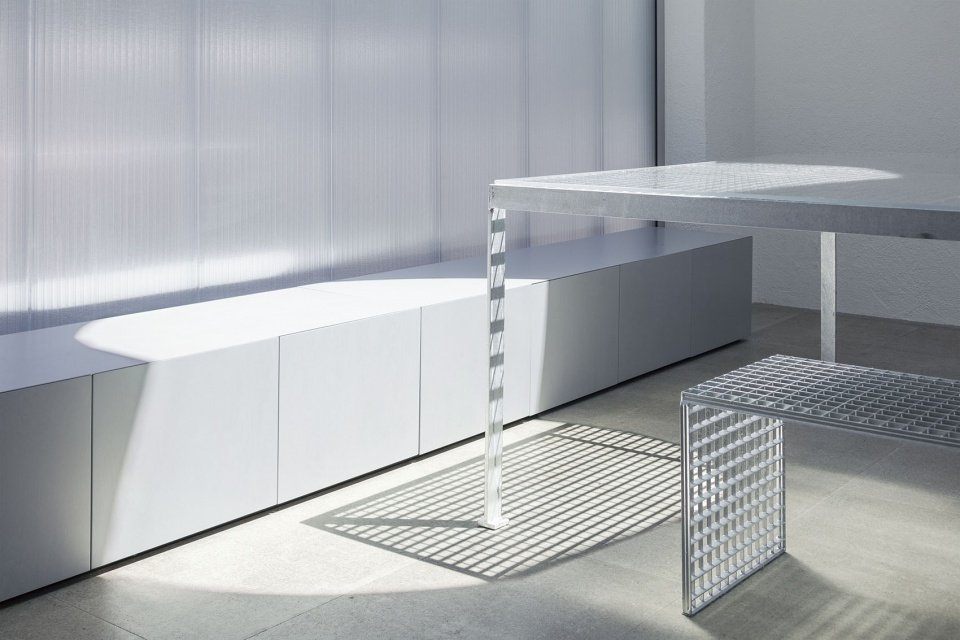
▼桌椅细节,Details of the table and stools ©️Florian Holzherr (L),Kim Fohman (R)
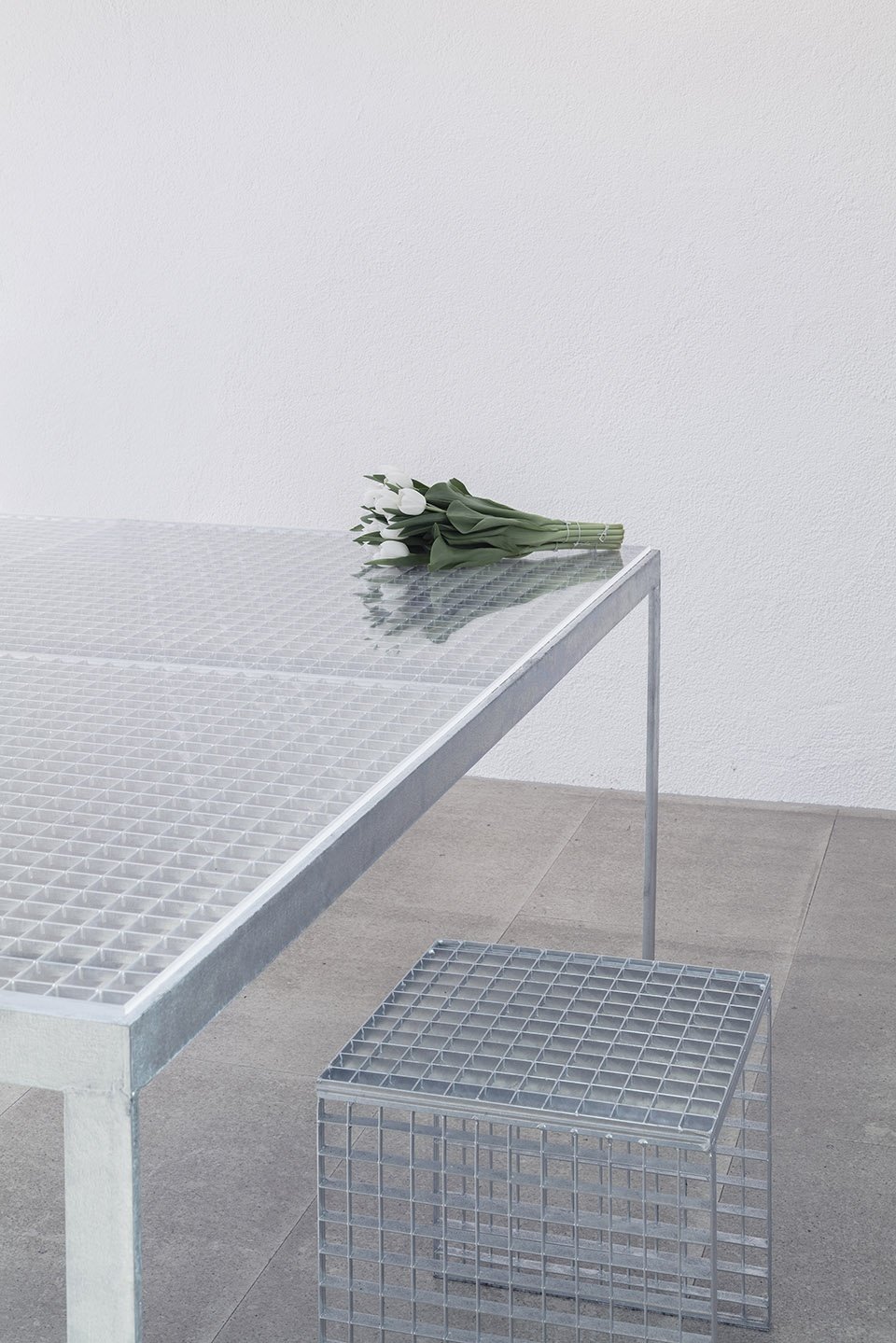
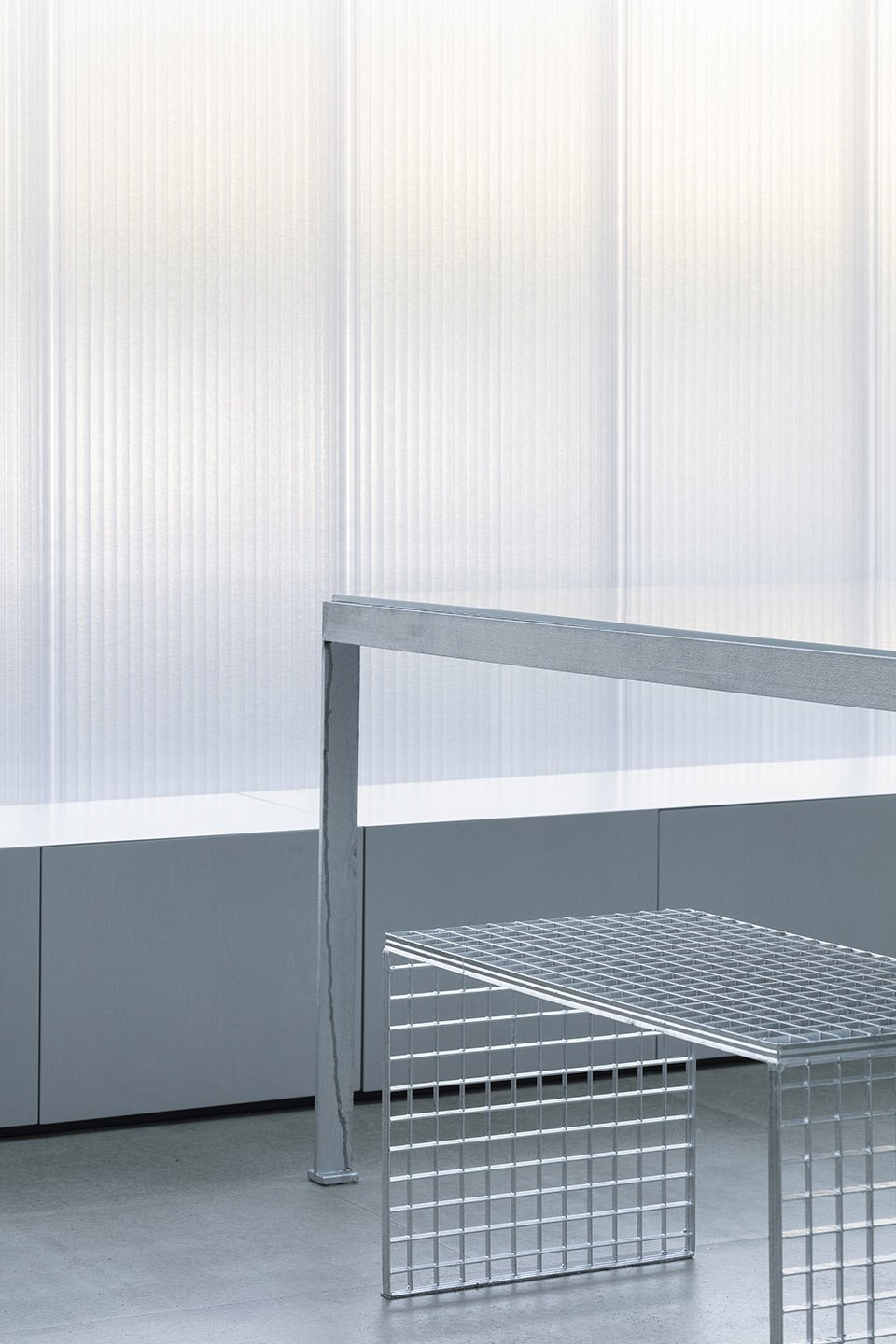
▼照明设施,Lighting©️Florian Holzherr
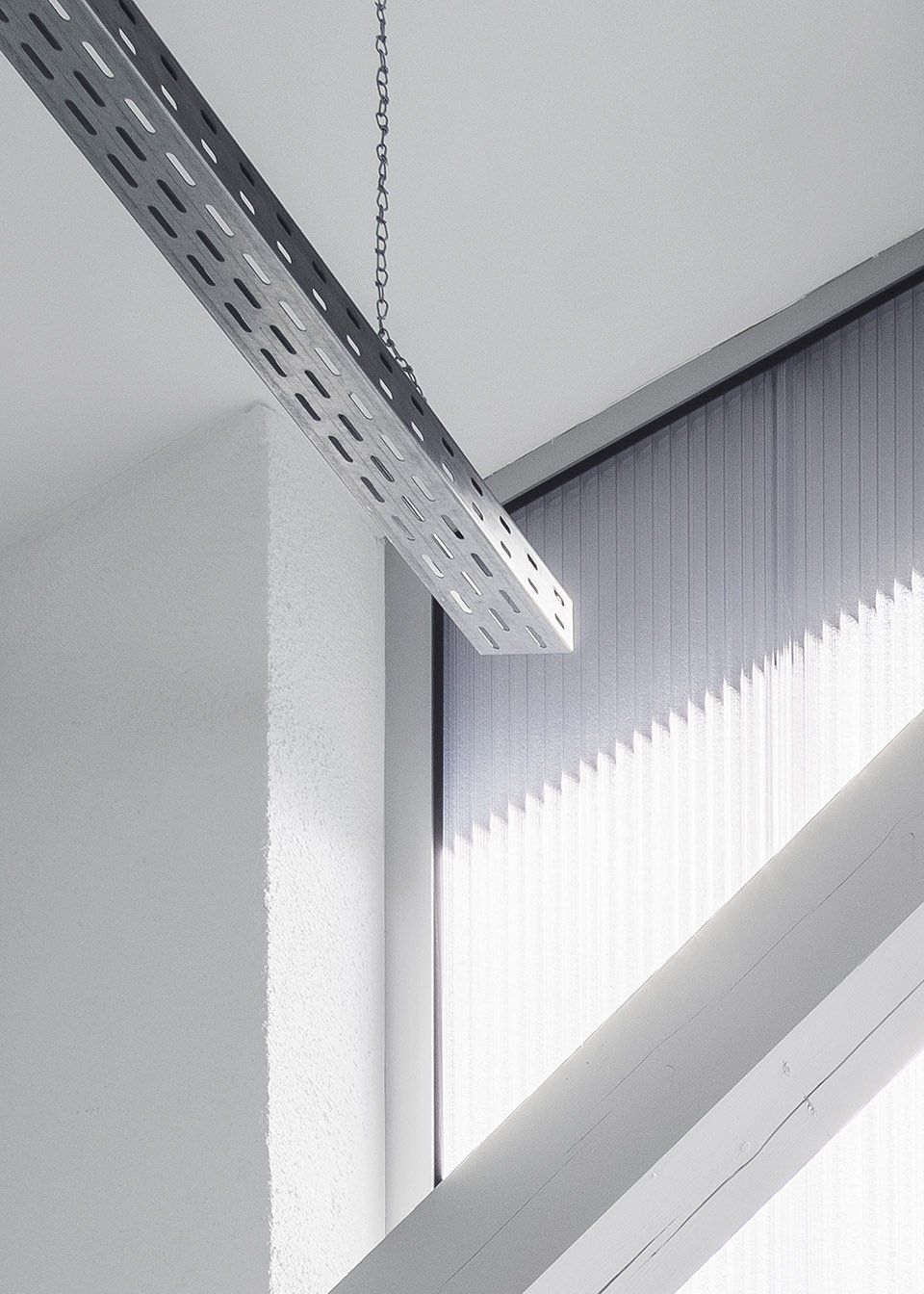
项目所选的工业材料是在传统的建筑材料商店中购买的。这些材料都是由平价、坚固、持久耐用的原材料制成,这些材料通过设计者的处理、应用和相互组合最终呈现出新的价值,并在与现有结构的相互作用下产生了不同的美学效果。
The chosen industrial materials are available in conventional building material stores. The material canon consists of inexpensive banal sturdy long-lasting materials that take on a new value through their treatment, application and composition with each other, posing the question of sufficiency and the acceptance of a new aesthetic in our interactions with existing structures.
▼区位,site plan©️ BUERO WAGNER
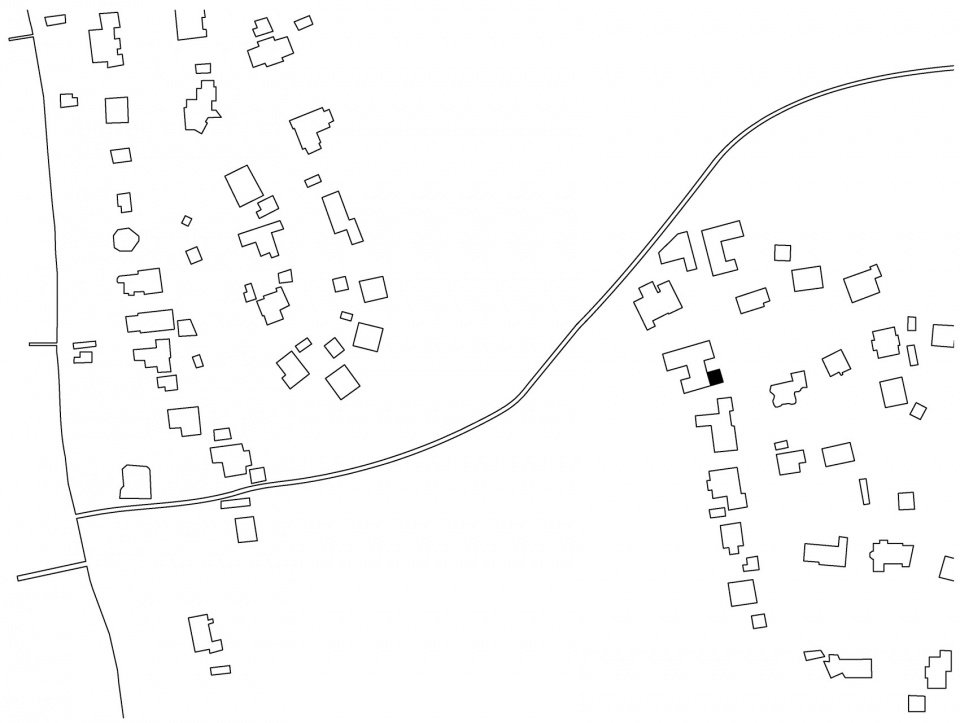
▼平面图,ground floor plan©️ BUERO WAGNER
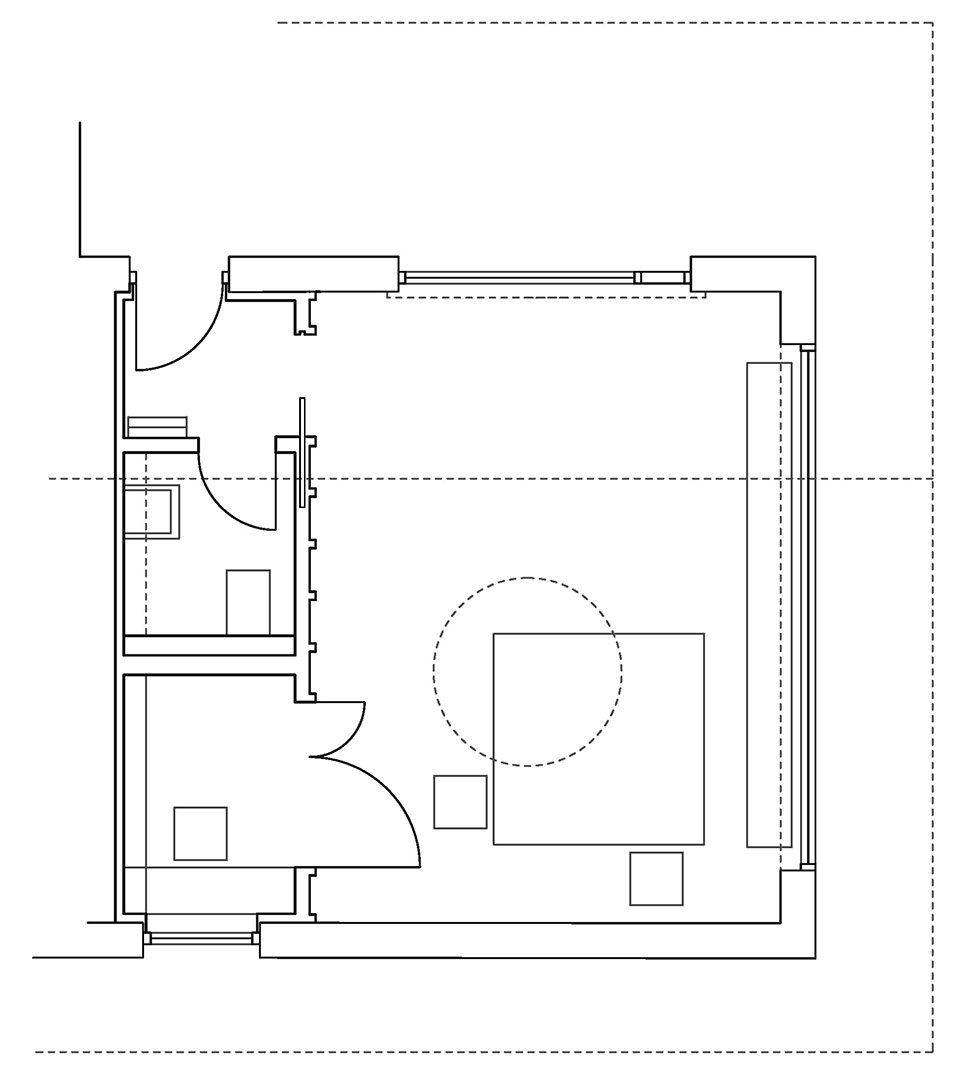
▼剖面图,section©️ BUERO WAGNER
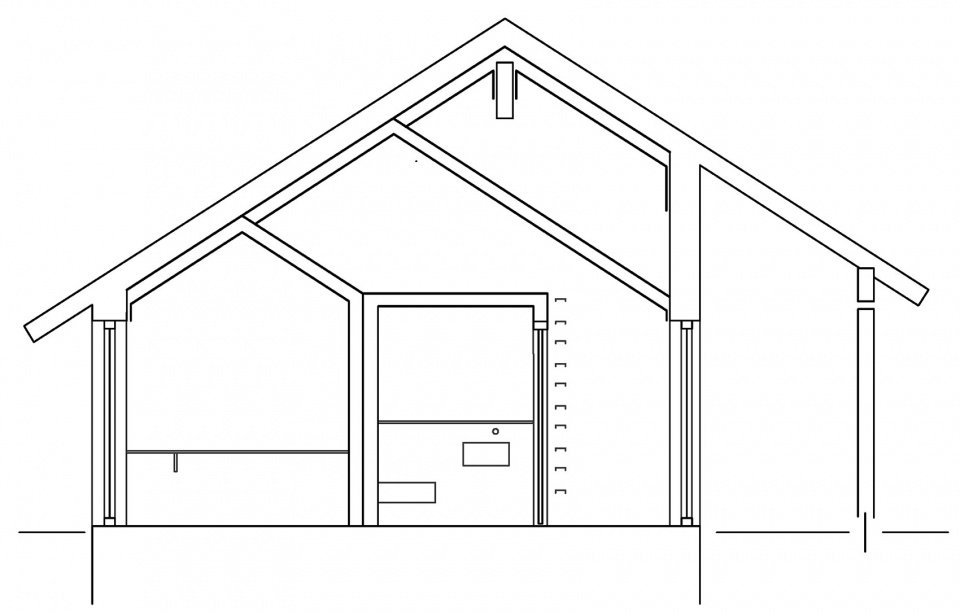
▼桌子轴测图,axonometric of the table ©️ BUERO WAGNER
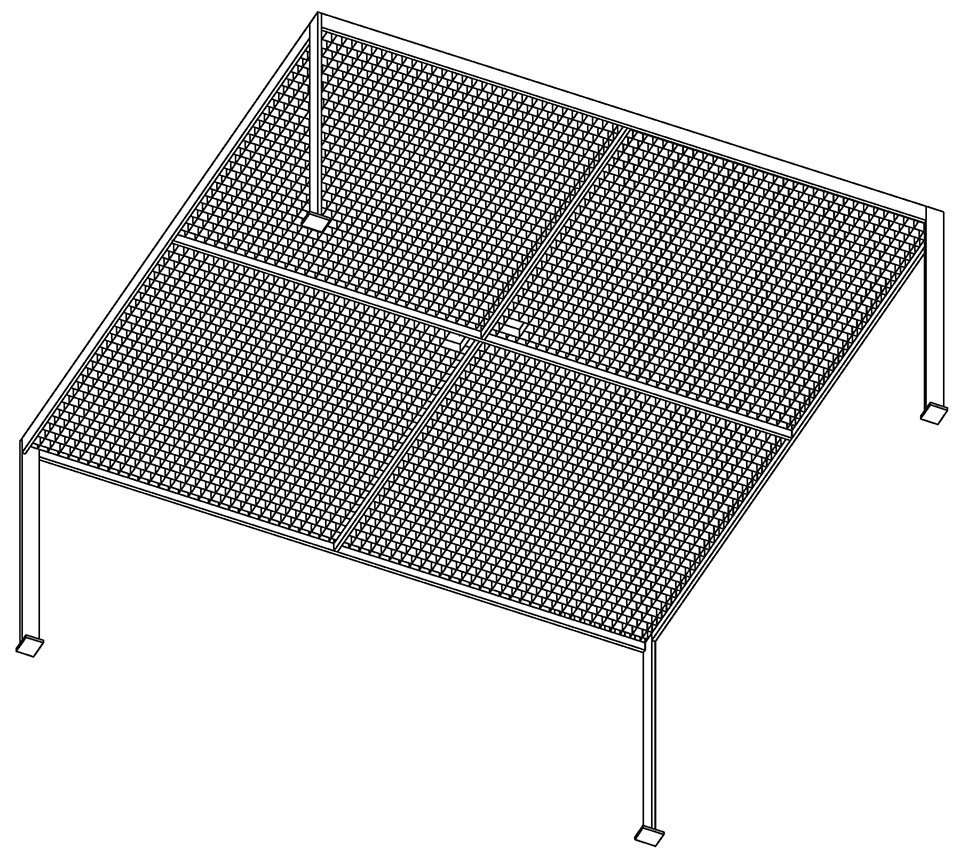
Text: FAW
Architect: BUERO WAGNER: Fabian A. Wagner, Edwin Hoffmann, Louise Daussy, Francesco Vasconi, Helena Schenavsky
Web: www.BUEROWAGNER.eu
Insta: fabian_a_wagner
Structural engineer: Maxi Wagner
Buidling services: Gipser Haustechnik GmbH
Energy consultant: E2WO
Area: 40 m2
Year: 2023
Photo: Florian Holzherr, Kim Fohman
More:BUERO WAGNER更多关于他们:BUERO WAGNER on gooood


