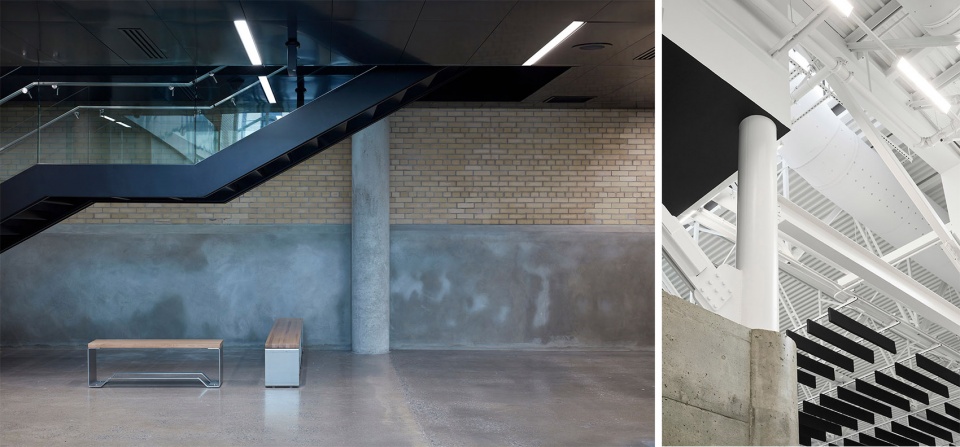罗斯蒙特中心是由建筑师Jean-Julien Perreault设计打造的,最初开放于1951年,位于一个充满活力的多元化社区中心内。该中心提供图书馆、社区中心和游泳池等设施。本次全新打造的罗斯蒙特水上运动中心与原来的罗斯蒙特中心相结合,在尊重原有建筑的基础上使用了现代化的手法进行了扩建,包含了一个半副规格的奥林匹克游泳池、一个自适应游泳池和一间多功能室。因为这里提供多样化的运动以及周围高度密集的人口分布,该水上运动中心成为了城市中文化、娱乐和体育运动的场所,同时也深刻影响了附近和大蒙特利尔地区市民们的日常生活。
Inaugurated in 1951, and designed by architect Jean-Julien Perreault, the Rosemont Centre is located in the heart of a dynamic and diversified neighbourhood. It offers a program housing a library, a community centre, and a swimming pool. Integrating with the original Rosemont Centre, the new Rosemont Aquatic Centre offers a contemporary and respectful expansion that includes a semi-Olympic pool, an acclimatization pool, and multifunctional rooms. The diversity of activities and the high density of the surrounding population make the site a cultural, recreational, and sports venue, anchored in the daily life of citizens of the neighbourhood and of the greater Montreal area.
▼建筑外观,Appearance© Maxime Brouillet


该建筑强调了业主想要打造一个独特且统一的文化和运动中心的意愿,他们呼吁社区中的人们充分利用这座城市设施,培养运动与享受艺术文化的生活习惯,从而为社区的发展和人类福祉做出贡献。
The architecture underlines the will to create a distinctive and unified cultural and sports pole, calling on users to take advantage of this civic axis and to develop lifestyle habits that combine sports and art, thus contributing to the growth of human development within the community.
▼充满韵律感的外立面,Rhythmic façade ©Maxime Brouillet

空间界面的互通互联
Interconnectivity of interface spaces
体育运动、文化和社区活动被分别布置在场地各处,以促进建筑各组成部分之间的相互联系。各项目通过协同作用,创造出了不同的空间界面——形成一种催化和聚集的姿态。不同项目交界处设置的间隔有利于个场地之间的交流与联系。因此,例如在体育中心上游泳课的人能够在经过这里时注意到运动中心中的多功能厅。
▼功能分析图,functional analysis© Poirier Fontaine Architectes

Sports, cultural, and community activities are distributed throughout the site to promote interconnection between its components. By working side by side, the different programs create new interface spaces; a catalytic and collective gesture. Placed at the junctions of the different programs, the intervals facilitate a direct and positive dialogue between the components of the site. Therefore, one taking swimming lessons at the sports centre could discover, by its passage, the multifunctional room of the cultural centre.
▼从泳池看向室外,Looking out from the swimming pool © James Brittain

▼半副奥林匹克规格的泳池,The semi-Olympic pool © Maxime Brouillet

▼自适应泳池,The acclimatization pool © Maxime Brouillet

类似脊柱铰链般的结构将这个被规划好的实体建筑与社区的关键要素连接了起来。创造出了流畅且直观的循环,同时连接了活动区和界面区域。通过对公共空间的延伸和创建的视觉开口,这个结构在建筑的不同组成部分与周围环境之间建立了联系。建筑因此也成为了社区社交环节的参与者。
The spine articulates and connects the programmatic entities to the key elements of the community and the neighborhood. Enabling a fluid and intuitive circulation, it links the activity poles, as well as the interface zones. By extending the public space and creating key visual openings, it weaves links between the different components of the complex and its environment. The building thus becomes a social entity and a community player.
▼泳池旁的冲淋区,Shower area by the swimming pool © Maxime Brouillet


▼多功能室,Multifunctional room© James Brittain

包容性与尊重
Inclusiveness and respect
罗斯蒙特水上运动中心提供了一个包容和无障碍的环境。通用的更衣室实现了最佳的无障碍设计,方便以家庭为单位的顾客们到访。储物柜、更衣室入口处的车轮清洁设备以及电梯的设计为残障人士提供了便利。泳池与户外在视觉上相互连接,这种设计促进了社区内的包容性、安全性和开放性。最后,设计团队在泳池出设置了坡道,使行动不方便的人们也能够充分享受到这些设施。
The Rosemont Aquatic Complex offers an inclusive and accessible environment. The universal locker rooms allow for optimal accessibility and facilitate the organization of family trips. They are also adapted for people with disabilities thanks to adapted lockers, a wheel cleaning hose at the entrance of the locker room, and an elevator. Visually connected to the pools and the outdoors, they promote inclusion, safety, and openness within the community. Finally, the pools have ramps to allow people with limited mobility to fully enjoy the facilities.
▼泳池中的无障碍坡道,Accessible ramps in swimming pools © Maxime Brouillet

▼更衣室,Locker room © Maxime Brouillet

▼储物间,Storage room © James Brittain


▼为残障人士提供便利的更衣室,Accessible locker rooms for people with disabilities © James Brittain

为了致敬建筑原有的丰富装饰艺术,设计者选择了能够与既有特征形成对话的材料。通过对外墙砖石、窗户的韵律和遮阳结构图案等元素的重新诠释,巧妙地将本项目与原始建筑进行了融合。
As a tribute to the richness of the original Art Deco building, materials were chosen to dialogue with the existing features. With a respectful reinterpretation of the new elements, such as the exterior brick, the rhythm of the windows, and the sunshade motifs, the project is delicately integrated into the existing heritage.
▼空间结构细节,Spatial structure details © James Brittain (L), Maxime Brouillet (R)

环境责任
Environmental responsibility
由于该水上运动中心属于耗能密集型建筑,为了能够获得LEED金牌认证,设计者整合并使用了多项环境策略。通过使用自然光、节能水、可再生地热能和消除了氯颗粒的通风装置,本项目成为了社区内环境责任型且具有教育意义的工具。
Due to the energy-intensive nature of an aquatic centre, the means deployed to target LEED Gold certification required the consolidation of several environmental strategies. Through the use of natural light, energy saving water, renewable geothermal energy, and ventilation that eliminates chlorine particles in the air, the building becomes an environmentally responsible and educational tool within its community.
▼首层平面图,plan© Poirier Fontaine Architectes

▼平面施工图,construction plan© Poirier Fontaine Architectes

Architecture: Poirier Fontaine Architectes Inc. in collaboration with Riopel + associés architectes and KANVA
Structure, civil and electromechanical: GBi
Landscape architecture: Groupe BC2
LEED Accompanist: SYNAIRGIS
General Contractor: MAGIL Construction
Client: City of Montreal
More:Poirier Fontaine ArchitectesInc. &Riopel + associés architectes&KANVA更多请至:Poirier Fontaine Architectes Inc. on gooood,Riopel + associés architectes on gooood,KANVAon gooood


