汉宝德先生为台湾现代建筑思想的启蒙者,为纪念汉先生的贡献,台南艺术大学提供校地与汉先生家人提供相关文物,于校园内音像大楼旁新建四层楼之汉宝德纪念馆。纪念馆承袭汉先生对于博物馆的想法及教育精神,将汉先生文物展示空间与教学空间相作结合。
Han Pao-Teh is widely regarded as a seminal figure in modern architectural theory in Taiwan. In recognition of his significant contributions to the arts, his family commissioned a memorial museum at the Tainan University of the Arts, an institution he founded. The purpose of this museum was to provide both educational and exhibition spaces for his works and collections. Reflecting Han’s own views on museums and the importance of education, the memorial museum seamlessly integrates exhibition and teaching spaces to facilitate experiential learning.
▼建筑概览,overview of the architecture©Shephotoerd Co.
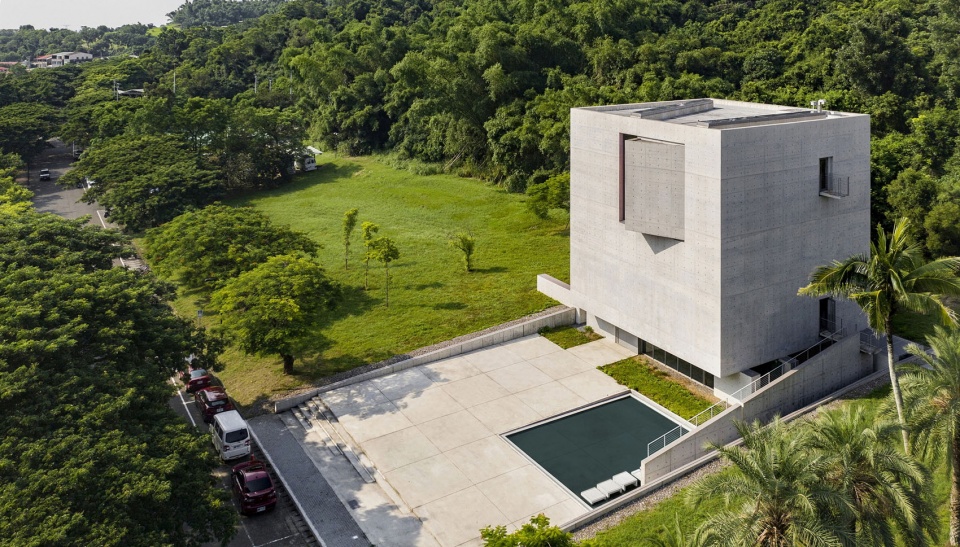
建筑物以「a cube within a cube」为概念,利用纯粹几何之清水混凝土正方量体,纪念汉先生宛如文艺复兴人(Renaissance man)般博学之生涯。参观者由水池上和缓的踏阶至正方体侧面,进入挑高13.5公尺的「学生展示空间」,抬头向上望,挑空中漂浮的实墙量体即是「汉先生文物展示空间」,自然光线透过天窗与细长的开口洒落,光影交错照映在各处,营造空间的戏剧氛围。
Adhering to the architectural principle of ‘a cube within a cube’, the simplicity of its geometric design imbues the structure with significant force and symbolic significance. The collision points of the two cubes exhibit multiple facets, much like the diverse range of knowledge that Han possesses. The resilience of architectural concrete can be seen as a metaphor for an indomitable spirit. The building’s spatial arrangement invites visitors to ascend a low-rise staircase above a reflecting pool and enter through a side entrance adjacent to the main cube. Within the impressive 13.5-meter-tall student exhibition space, an imposing cubic mass appears to defy gravity as it floats above the area. This cube houses the Han Pao-Teh’s Permanent Exhibition, a two-story, auditorium-like space that juts diagonally from the larger cube. The rotated cube creates a fissure in the wall, through which light dramatically filters into the cavernous exhibition space, casting sharp shadows and imbuing the atmosphere with an air of theatricality.
▼远观建筑,distant view of the building© Shephotoerd Co.
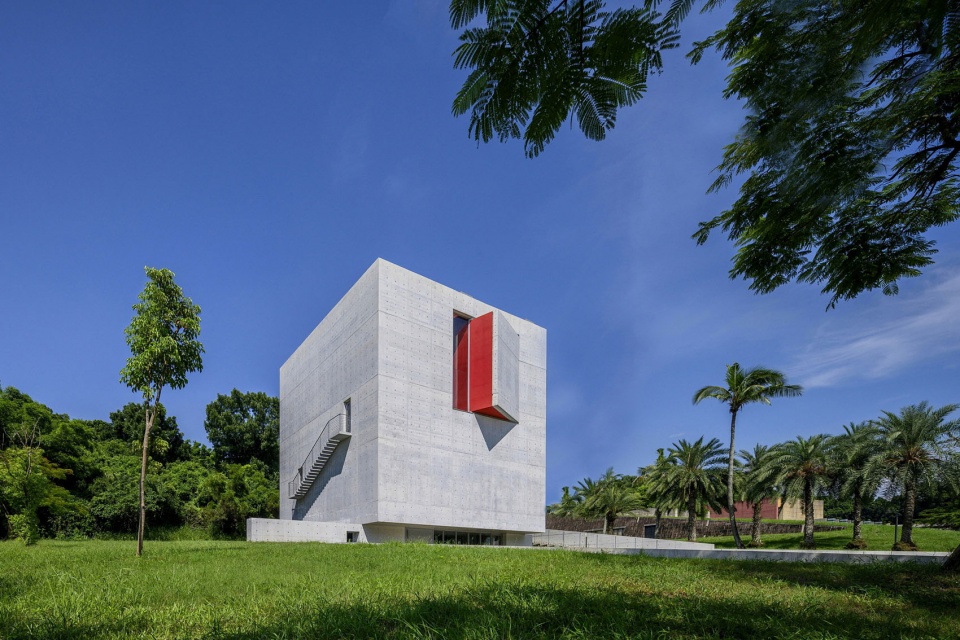
▼正立面,front facade©Shephotoerd Co.
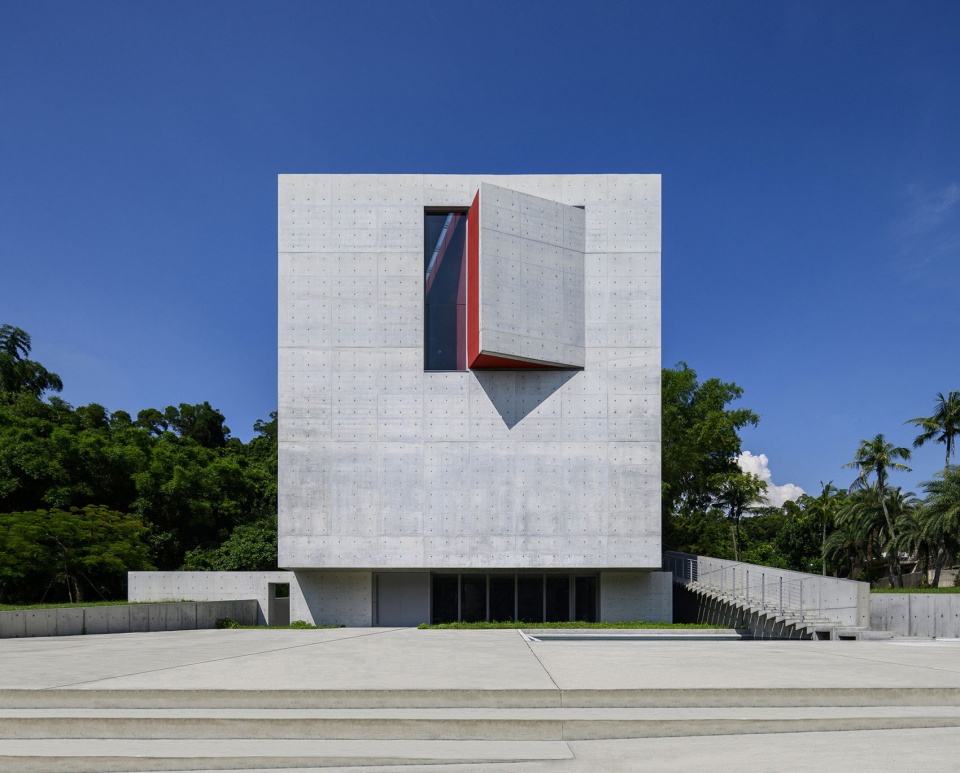
▼侧立面,lateral facade©Shephotoerd Co.
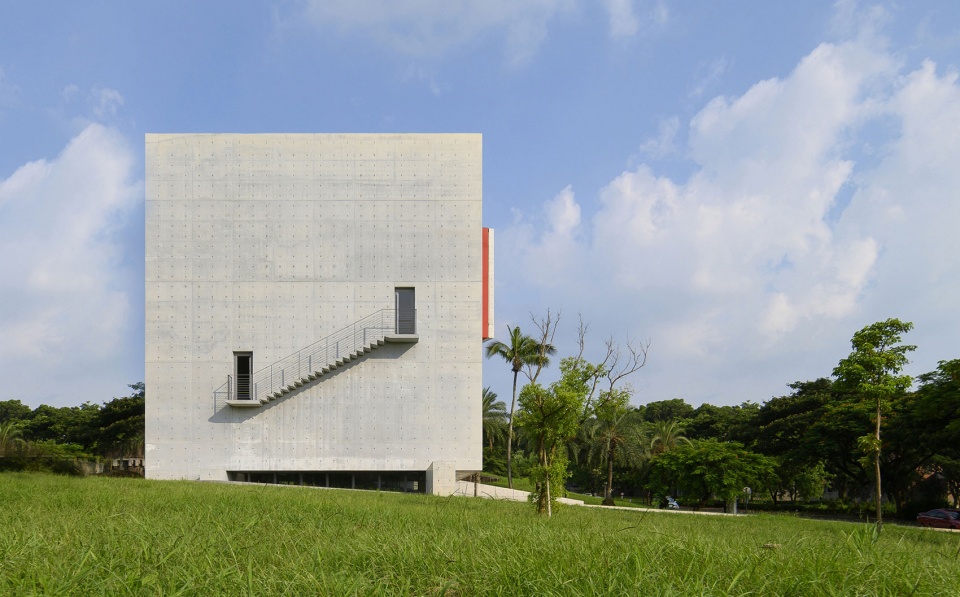
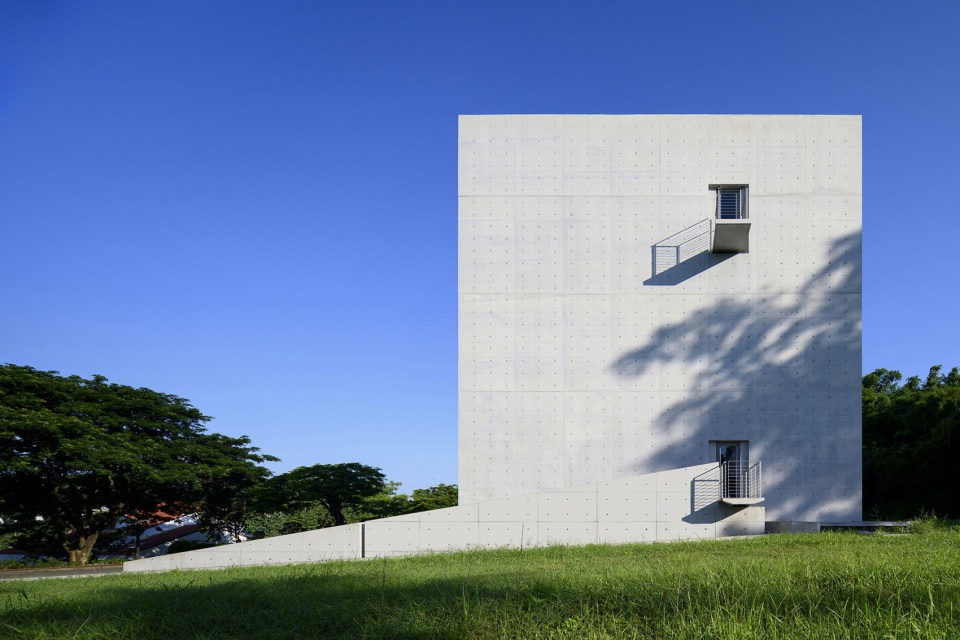
▼外观细部,appearance detail© left:Jeffrey Cheng, right:Shephotoerd Co.
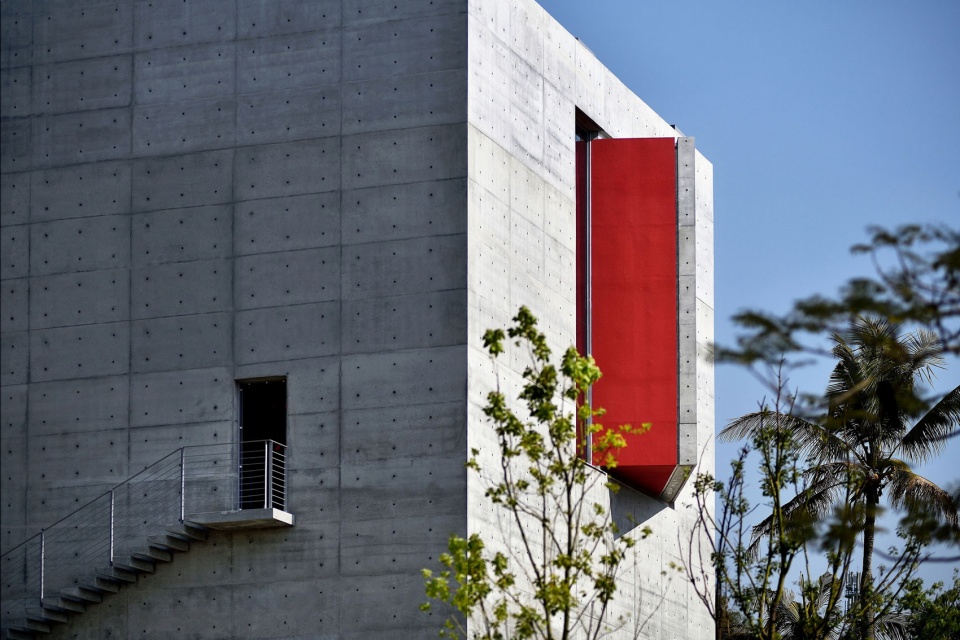
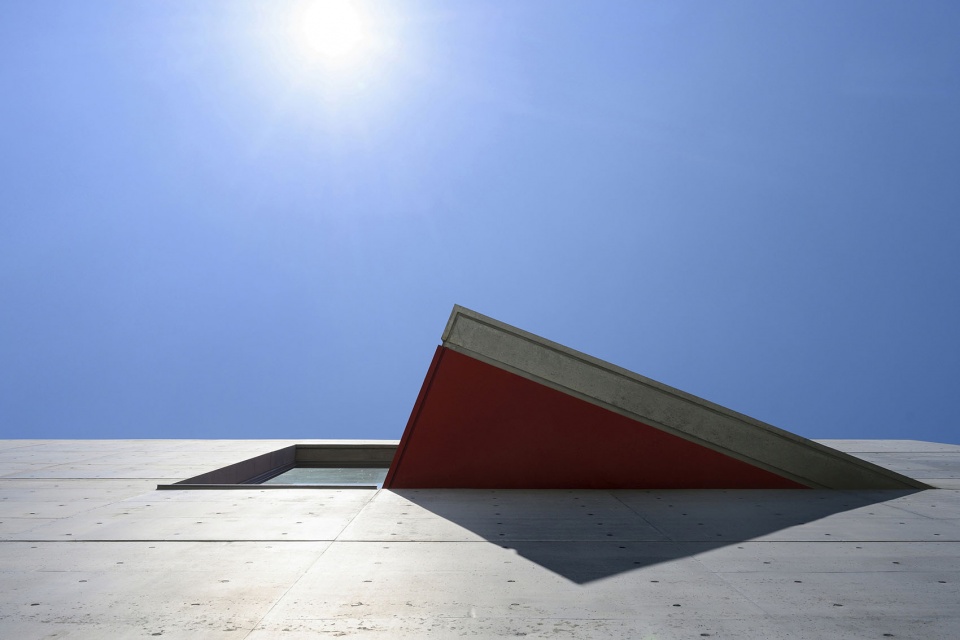
▼入口阶梯,entrance steps© KRIS YAO|ARTECH

▼阶梯细部,detail of the steps©Shephotoerd Co.
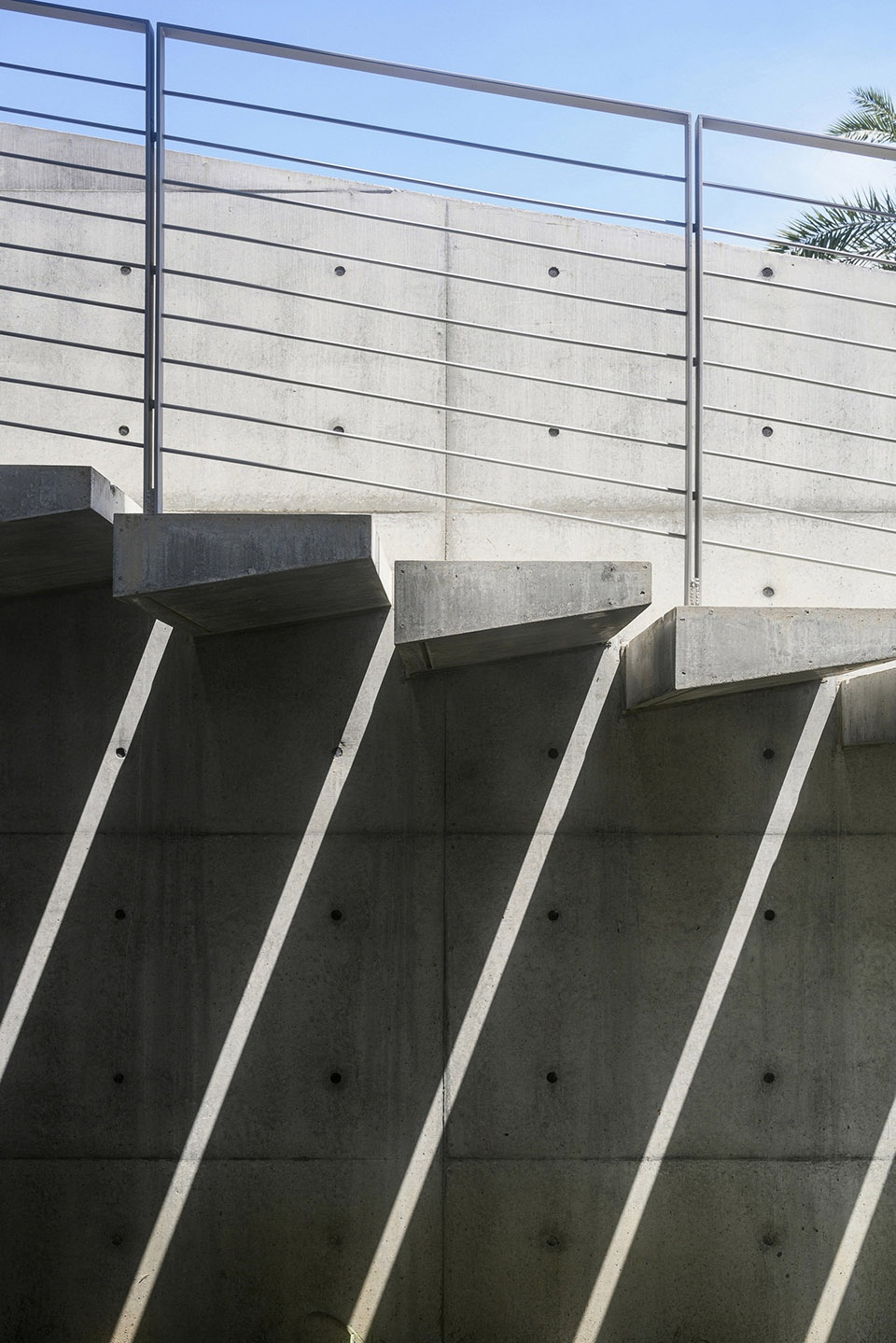
透着绿意的落地窗引领参观者经舞台般的阶梯逆时针方向拾级而上,时而进出于建筑物内外,让人立于出挑的室外踏阶之上,回望来时的风景,接着再转折进入「汉先生文物展示空间」,最后经由峡谷般空间感受的楼梯通达顶层。
A generously sized window affords visitors a view of the verdant outdoors, leading them to embark on a theatrical ascent via a counter-clockwise staircase that traverses between the interior and exterior of the building. The overhanging stairs outside the structure enable visitors to take in the landscape from a new perspective before proceeding into the Han Pao-Teh Permanent Exhibition. The journey culminates in a narrow, gorge-like pathway that concludes the upward climb and delivers visitors to the building’s top level.
▼室内概览,interior overview©Shephotoerd Co.
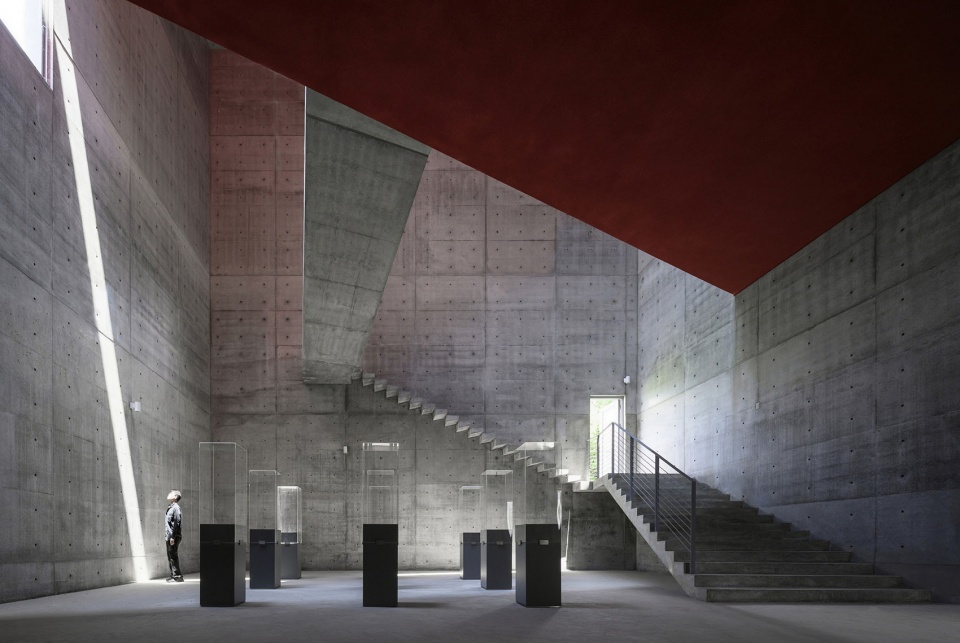
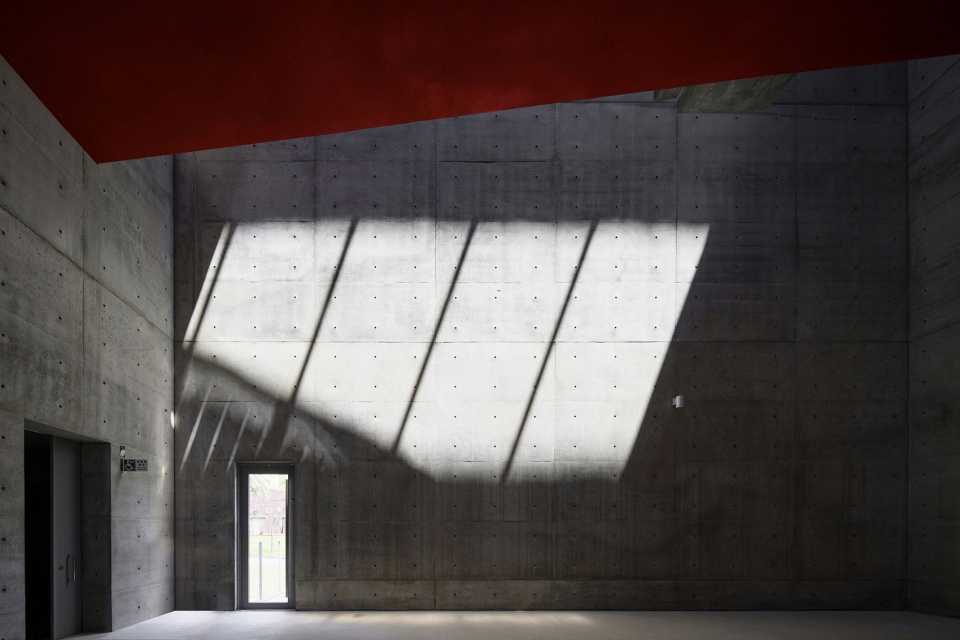
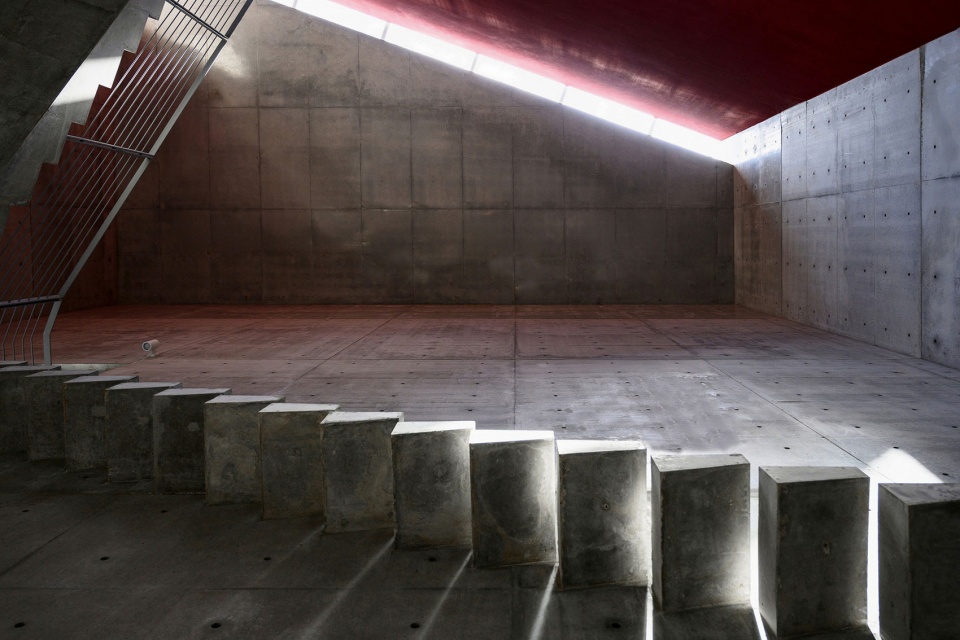
▼舞台般的阶梯时而进出于建筑物内外,a theatrical ascent staircase that traverses between the interior and exterior of the building© KRIS YAO|ARTECH

感念汉先生对于台湾文化及教育等卓越的贡献,姚仁喜|大元建筑工场谨以此建筑作品传达汉先生之精神与表征。
The memorial serves as a tribute to the late Mr. Han Pao-Teh, a pioneering architect whose profound contributions to Taiwan’s arts and architecture have left an indelible mark on the country’s culture and education.
▼阶梯一角,a corner of the staircase©Chris Stowers
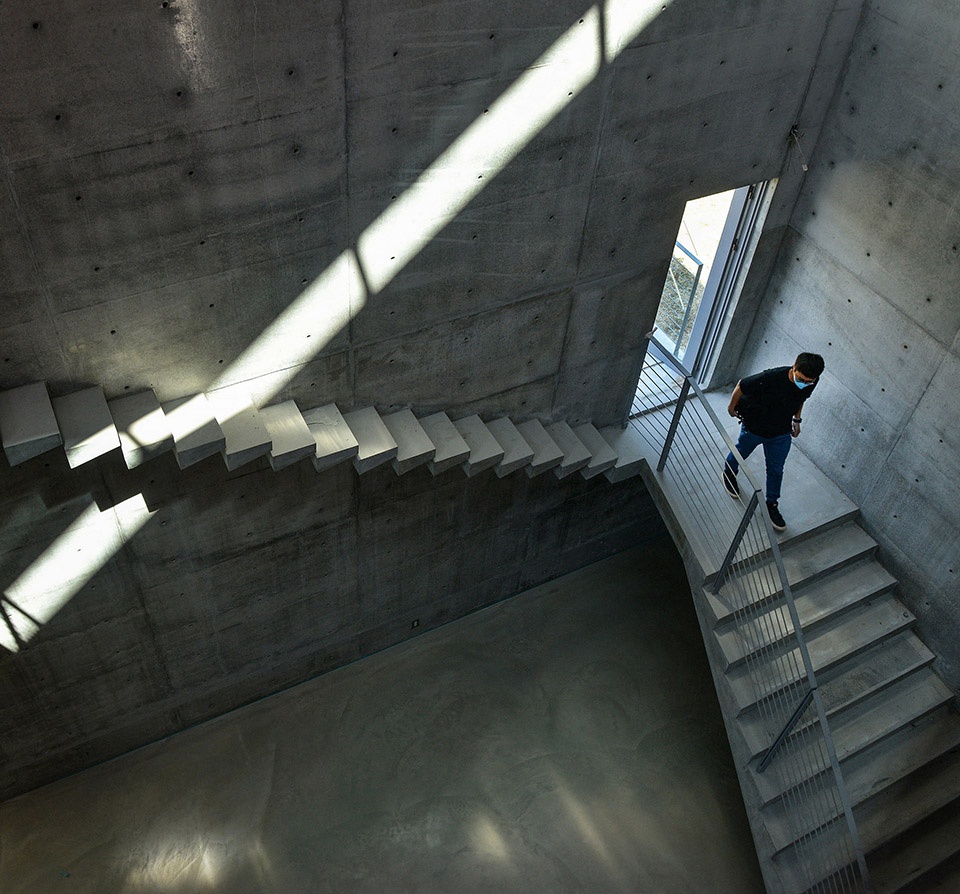
注:
Note:
汉宝德先生(1934年-2014年)为姚仁喜建筑师之启蒙恩师,汉先生家人于2015年委任姚建筑师设计「汉宝德纪念馆」,兴建于台南艺术大学校区;南艺大为1989年汉先生担任召集人设立之大学。
Han Pao-Teh (1934-2014) was Kris Yao’s educator and mentor in architecture. In 2015, Han’s family commissioned Yao to design the Han Pao-Teh Memorial Museum in the campus of Tainan University of the Arts. Han was greatly involved in the design and the founding of the university, and took the pivotal role as its first superintendent.
▼建筑模型,model©KRIS YAO|ARTECH
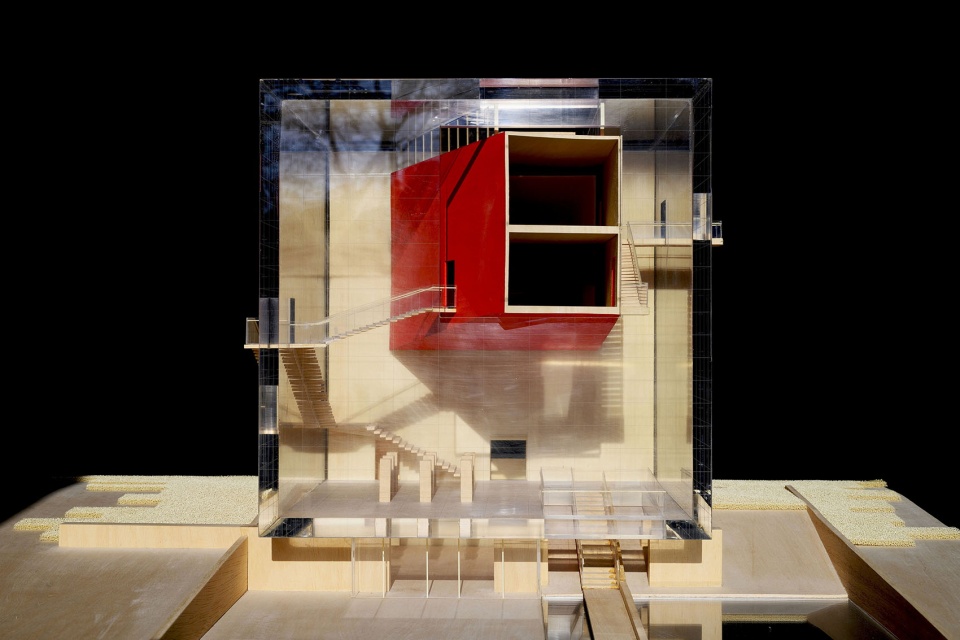
▼场地与一层平面,site and1F plan©KRIS YAO|ARTECH

▼二至四层平面,2-4Fplan©KRIS YAO|ARTECH


▼剖面,sections©KRIS YAO|ARTECH


案址:台湾 台南
事务所:姚仁喜|大元建筑工场
设计建筑师:姚仁喜
监造建筑师:吕恭安
参与人员
设计组:刘仲豪、郑乃文、张凯智、林玫佐、宋贻典、石元亨
监造组:林睿纮
项目督导:虞永威、周俊仁
顾问群
结构:创纬工程顾问有限公司
机电:明智工程顾问有限公司
空调排烟:林伸环控设计有限公司
施工厂商:式澳营造有限公司
建筑物结构:钢筋混凝土构造
外墙材料:清水混凝土
用途:展示教学
楼层:地上4层
基地面积: 2,850 m2
占地面积:238 m2
总建筑面积:690 m2
设计时间:2015.08-2016.12
施工时间:2018.05-2022.11
完工时间 2022.11
获奖:2022 Architizer A+ 国际建筑奬决选-文化类
Location:Tainan, Taiwan
Firm:KRIS YAO | ARTECH
Design Architect:Kris Yao
Inspection Architect:Glen Lu
Team
Design Team:Albert Liu, Naiwen Cheng, Kai-Chih Chang, Megle Lin, Eden Sung, Yuan-Heng Shih
Construction Inspection Team:Jui-Hung Lin
Project Advisor Supervisor:Willy Yu, Jun-Ren Chou
Consultants
Structural:Chuang Wei Structural Engineering Inc.
MEP:Majestic Engineering Consultants Inc.
HVAC:I. S. LIN & Associates Consulting Engineers
Contractor:Shyh Auh Construction Co., Ltd.
Building Structure:Reinforced Concrete
Exterior Materials:Architectural Concrete
Building Use:Exhibition Classroom
Floor Levels:4 floors above ground
Site Area 2,850 m2
Lot Coverage Area 238 m2
Gross Building Floor Area 690 m2
Design Phase 2015.08-2016.12
Construction Phase:2018.05-2022.11
Completion:2022.11
Award:Architizer A+ Award Finalist – Cultural
更多关于他们: KRIS YAO | ARTECH More:KRIS YAO | ARTECHon gooood


