大源中央公园位于成都市南郊,20世纪90年代之前其原址还是破败的垃圾填埋场。在被废弃20余年后,为顺应成都城市化扩张的南向溢出,通过当地的系统性水土改良,此处被修复成为生态基底宜人的城市公园。低维护的水体与植被生态、林立的住宅,以及地铁上盖,提升了大源组团的区域价值,逐渐萌生出蓬勃的社区商业与文化需求。由此,内嵌在大源中央公园的景观之下,依托于三座下沉中庭周围的市政配套存量,新型商业综合体REGULAR源野适时而生。
Located in the southern suburbs of Chengdu, Dayuan Central Park used to be an abandoned landfill site until the 1990s. After more than 20 years of abandonment, in response to the southward expansion of Chengdu’s urbanization, the area was restored into an ecologically-friendly urban park through soil improvement. The integration of ecosystem with low-maintenance, high-density housing development, and the overlay of the subway have enhanced the value of the Dayuan neighborhood, leading to a flourishing demand for community-driven commercial and cultural activities. As a result, nested beneath the landscape of Dayuan Central Park, utilizing the existing municipal facilities surrounding three sunken courtyards, the new commercial complex, REGULAR 源野, came into ex-istence at the right time.
▼项目所在场地,project site© in the PARK
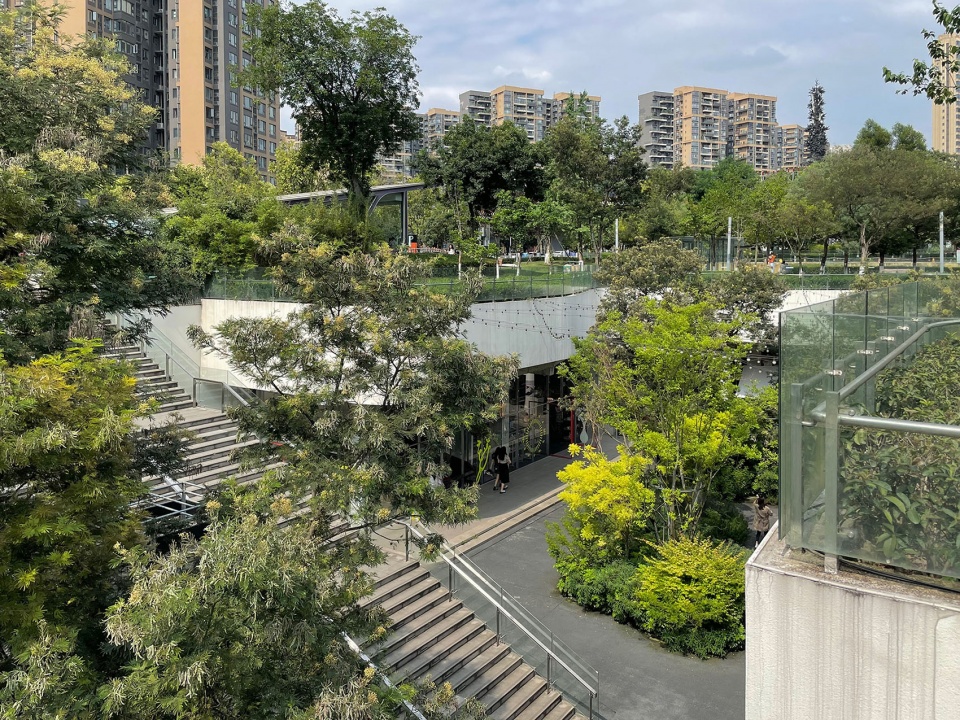
其中一座下沉庭院栽种有银荆、槭树、鼠尾草和鹅掌藤等,高矮错落的植物参差不齐地贴地生长,与其上方的市政景观园林联结成立体的绿色屏障。每天,阳光从南至西经过这数层的过滤和柔化,斜落在庭院北面一条东西延展的空间,这就是我们此次in the PARK regular的项目基地。纵深6米余,25米长的开间中有三分之二与庭院植被开敞对望,这个狭长的场地具备成为比例恰当的理想长屋的潜力。综合in the PARK从时装买手店向全品类生活方式综合体的转型考量,我们几乎在第一秒就联想到曾深受其触动的伊姆斯自宅(Eames House),并决定以它所象征的“创造性的美好生活”和“智性的建造”作为一切起始的锚点。
One of the sunken courtyards is planted with various vegetation such as silver birch, maple trees, sage, and ivy. The plants of varying heights grow close to the ground, forming a three-dimensional green screen connected to the municipal landscape garden above. Every day, the sun filters and softens from south to west, fall on the ground of an east-west elongated space. And here is the site for our “in the PARK regular” project. In a space extending over 6 meters in depth and 25 meters in length, two-thirds of it opens out to the greenery of the courtyard, this slender site has the potential to become an ideally proportioned long-house. Considering the transformation of ‘in the PARK’ from a fashion buyer shop to a diverse lifestyle complex, we almost instantly recall the longhouse of Eames, which inspires us with its artistic representation of a beautiful life and intellectual constructivity. It serves as the starting anchor point of our design.
▼入口,entrance © 朱润资
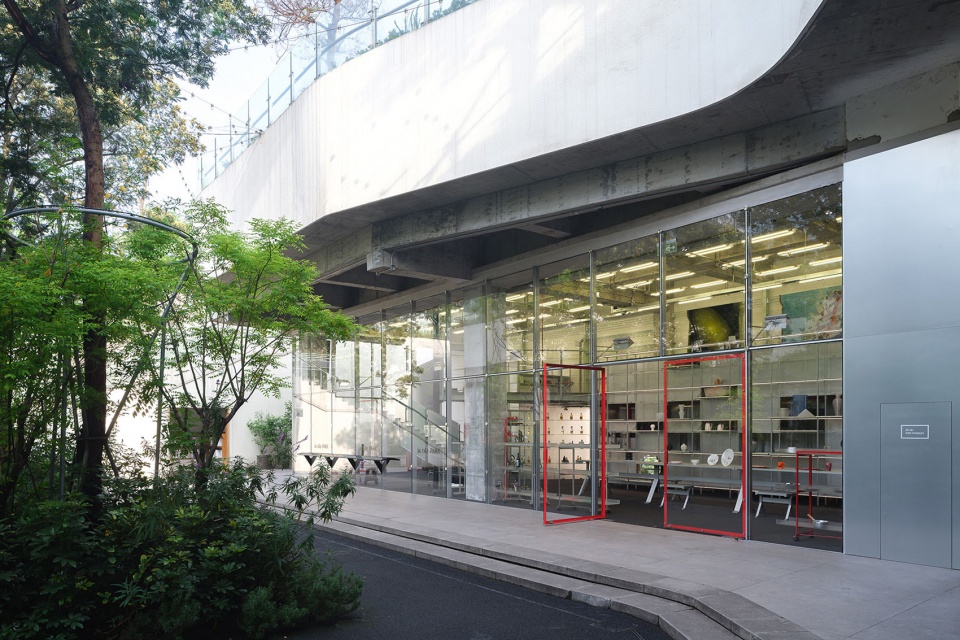
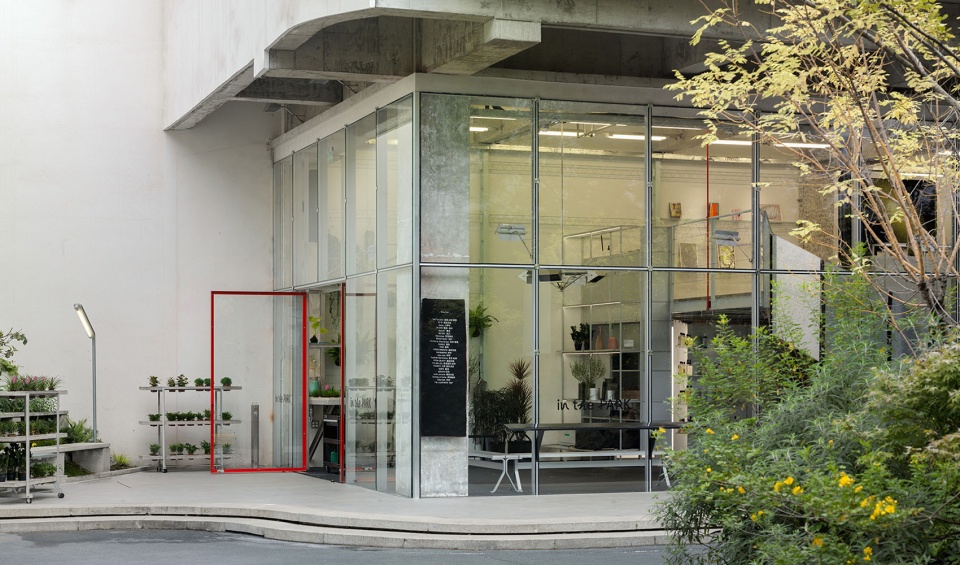
▼室外立面,exterior facade © 上:邹璧宇;下:朱润资
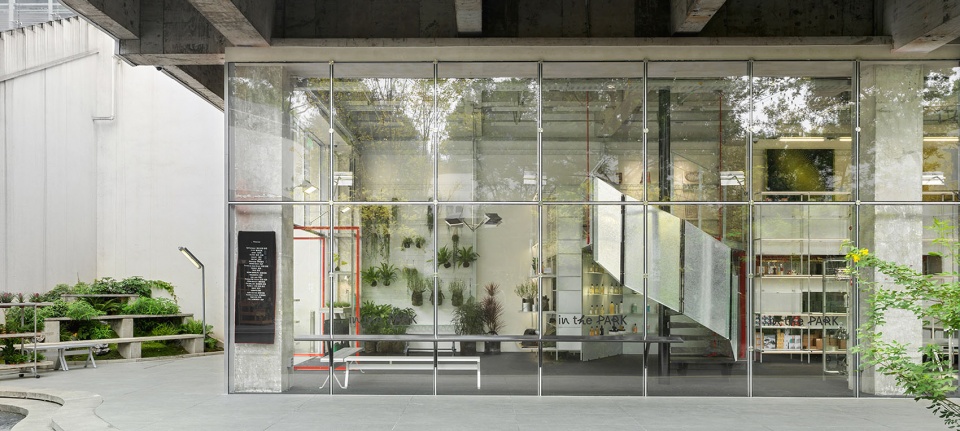
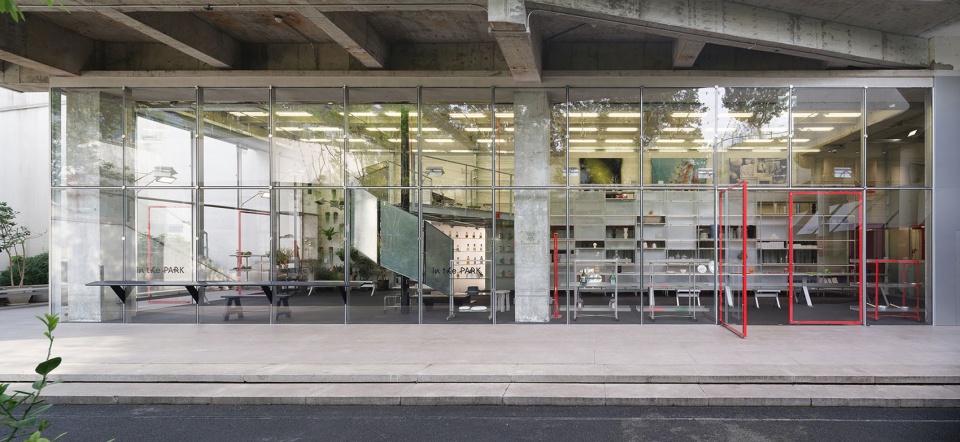
理想中的长屋首先如同一个家,关照生活的细枝末节;它同时兼具市政枢纽甚至游乐综合体的建构理性;城市基建中的常用部件和材料随机闪现,召唤街角巷尾的日常经验和集体记忆。我们希望营造近乎机构大楼般干爽清洌的空间品质,让身处其中的人们和物品都显现出另一层次的亲切和灵光(aura)。
▼空间轴侧,axo© CASE PAVILION
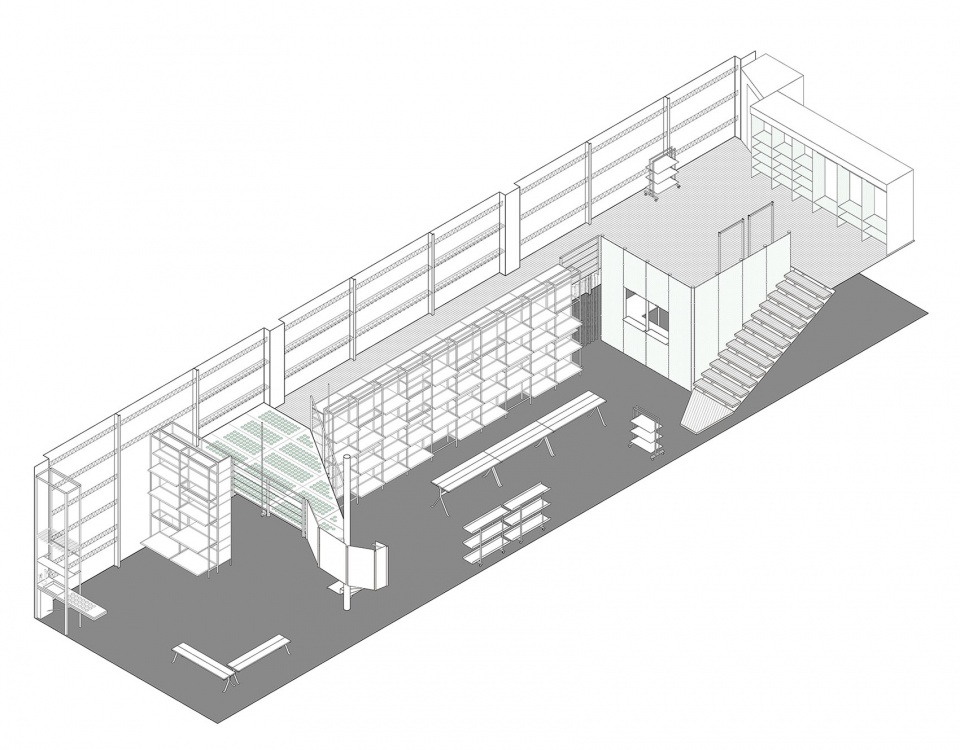
We conceive of the ideal longhouse as primarily serving as a home, at-tending to the fine details of living, yet embodying the practical construction logic found in municipal centers and even in amusement fa-cilities. Ordinary components and materials of urban infrastructure are dispersed in space, invoking daily experiences and collective memories of the city routine. We aspire to create a space with a clean and neat quality, akin to institutional buildings, while imbuing both people and household items with an added sense of familiarity.
▼室内大厅概览,interior hall overview © 邹璧宇
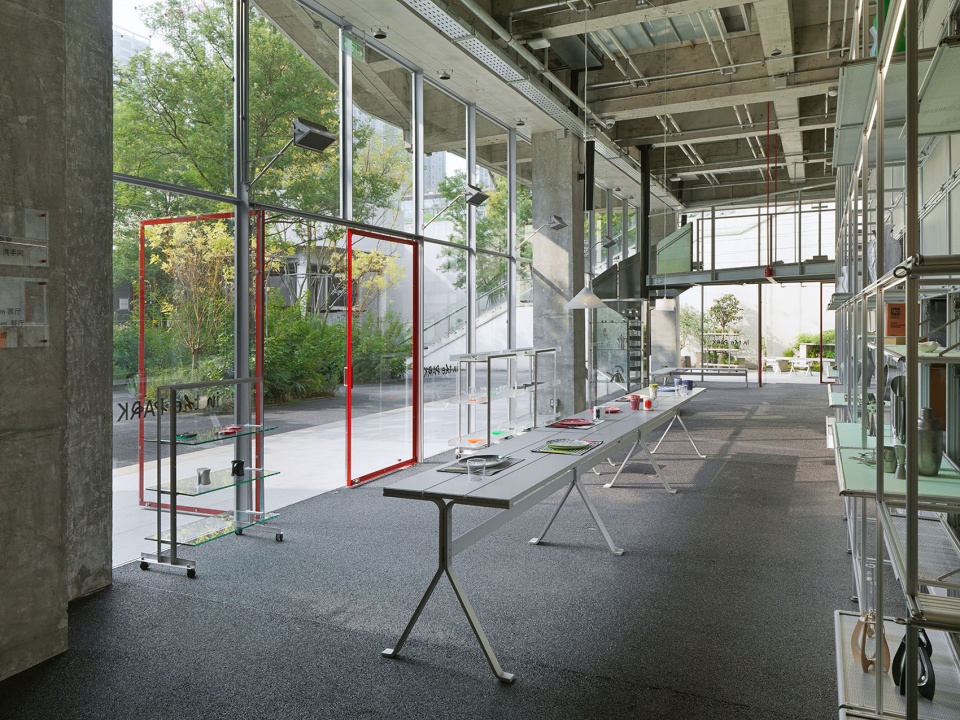
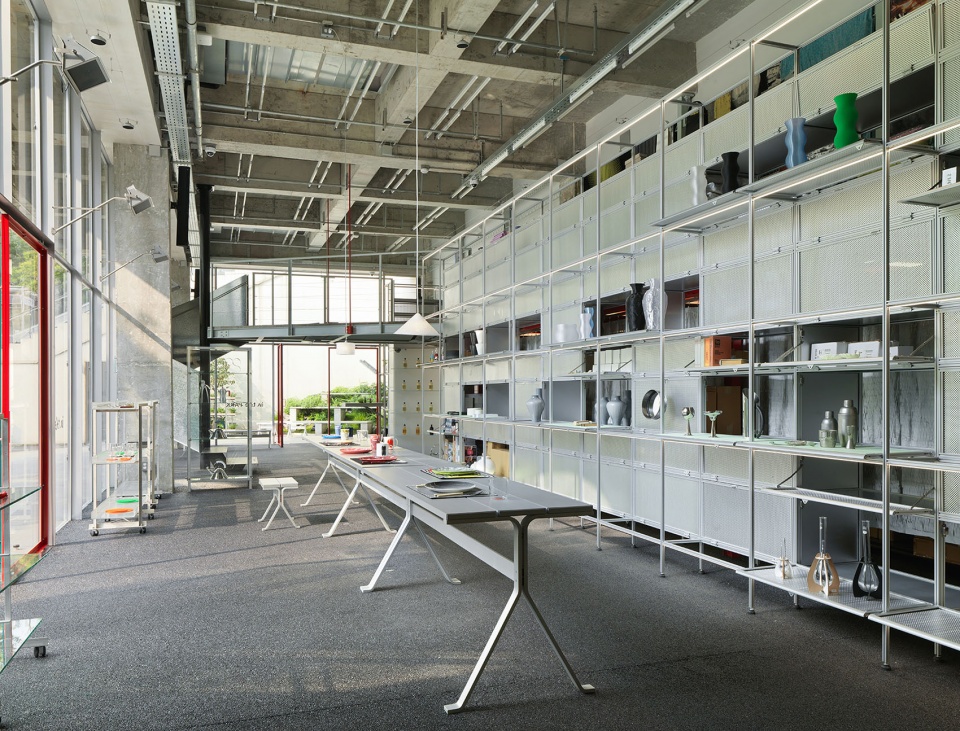
▼大厅内的旋转楼梯,spiral staircase within interior hall© 朱润资
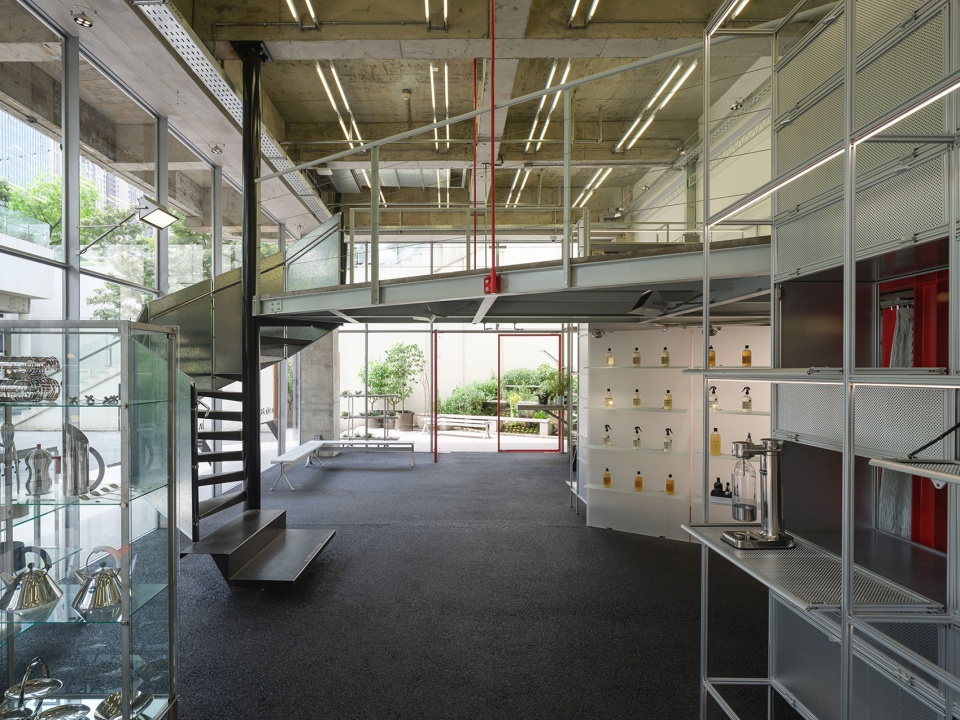
▼二楼平台望向大厅,hall viewing from second floor platform© 朱润资
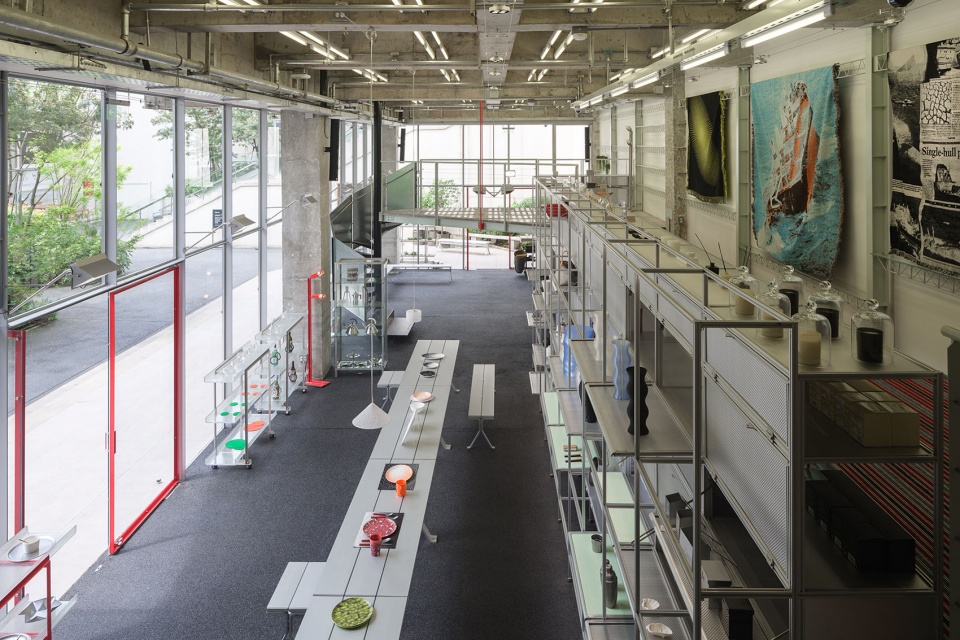
在对in the PARK安福路店的铝合金展柜系统进行概念的演进后,我们从空间剖面入手,利用同一排高柜划分整体空间平面;同时兼顾展柜正面的对外展示,一层背面上货与内部仓储,以及二层高台陈列,这些复合的功能需求都被整合进了这座铝合金巨厦(mega-building)之中。随后,站台、游廊、旋转楼梯和直跑楼梯对接起二层的动线回路,立体交通带来的移步换景是另一重惊喜。浮光随树影摇曳,L型透明玻璃幕墙将整个空间轻盈环抱成映射四周的晶体。
▼空间剖面,perspective section© CASE PAVILION
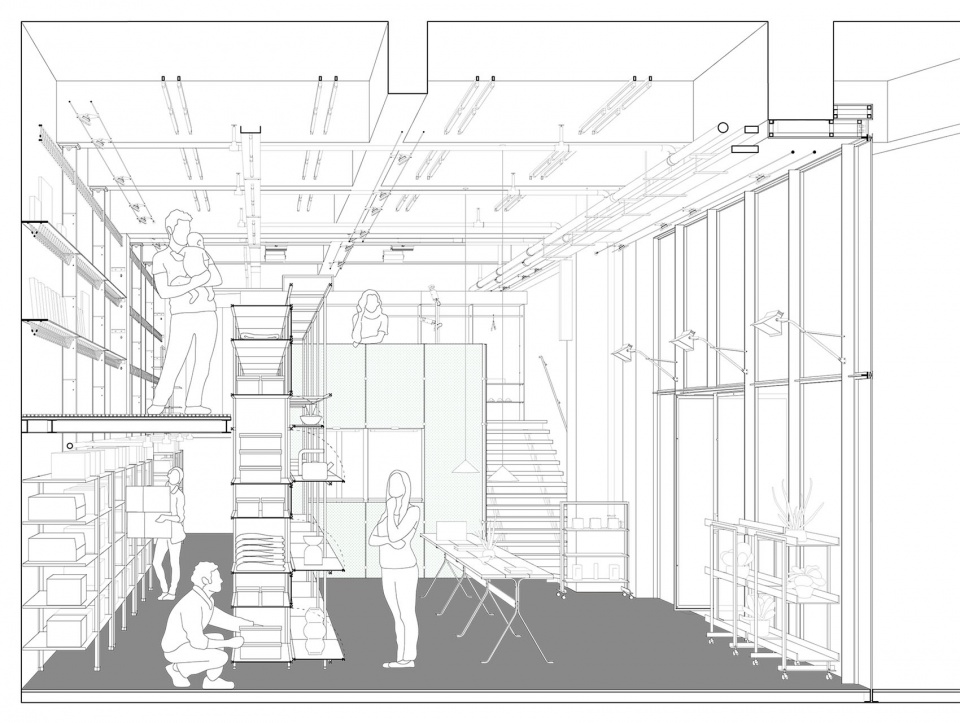
We have made upgrades to the previously developed aluminum shelf system at “in the PARK Anfu Road” Store. Beginning with the cross-section, we use the tall aluminum shelf as a spatial partition. At the same time, this setup integrates the forward-facing display, the stocking of goods at the back of the first floor, and the high-platform display on the second floor, all incorporated within this “mega-building”. Following this, the conjunction of a spiral and a straight staircase establishes a looped circulation path on the second floor, unveiling the joy of changing sceneries from three-dimensional movement. Speckled light shifts with the tree shadows, as the L-shaped transparent glass curtain wall delicately encapsulates the entire space into a crystal reflecting its surroundings.
▼铝合金高柜划分空间,tall aluminum shelf as a spatial partition© 朱润资
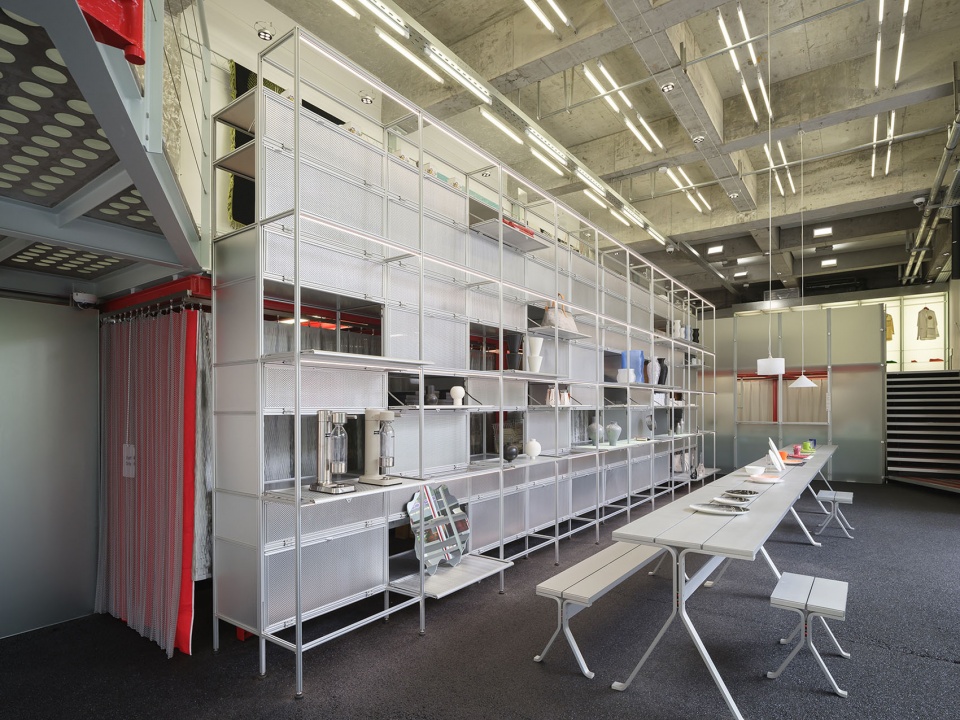
▼仓储区被铝合金展柜区隔,the stocking of goods at the back of the first flooraluminum shelf© 朱润资

在规划策略上,除却运营者与顾客双路并行的空间配置,我们尤其探索了零售环境中信息“正面性”(frontality)的几何游戏。大厅中的长桌、可翻合铝合金巨厦,和靠墙桁架分别对应:主题性平铺、立体自由组合和阵列正挂这三种商品陈列形态,让尺度各异的物件和不同媒介的图像适得其所。再将以上三者与玻璃幕墙置于平行轴线的主视觉立面中,它们各自携带不同层级的图像信息,像重叠的屏幕弹窗,又像心爱的杂志剪报,供室内外的观者阅读美好生活的图景。
In our planning strategy, beyond parallel spatial arrangements for opera-tors and customers, we have particularly explored the frontality of information in the retail space, viewing it as a geometric game. The long table in ‘the lobby’, the versatile foldable aluminum structure, and the wall-mounted trusses each correspond to specific merchandising methods: thematic display, 3D modular configuration, and hanging frontal presentation. These approaches accommodate a diverse range of products and images, enabling items of varying sizes to be showcased appropriately. These elements, together with the glass curtain wall, are placed in parallel on the primary visual facade. Each carries different layers of image information, evoking overlapping screen pop-ups or treasured magazine clippings, providing indoor and outdoor viewers with a tableau of the good life.
▼商品的“正面性”组合呈现,”frontality” display of the goods© 邹璧宇

▼正面性展陈,”frontality” display© 邹璧宇
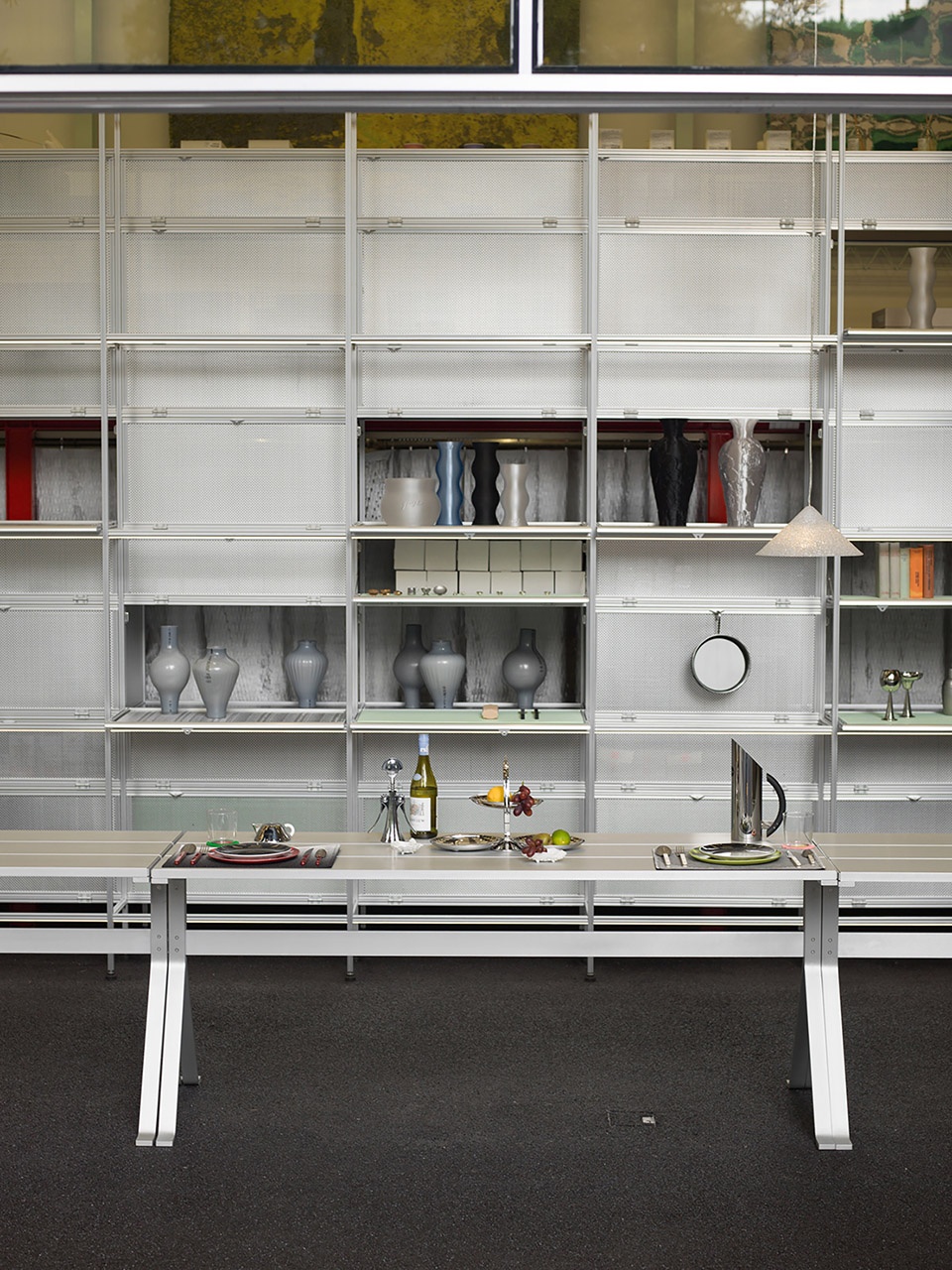
▼平台下的展示区,display area under the platform© 邹璧宇
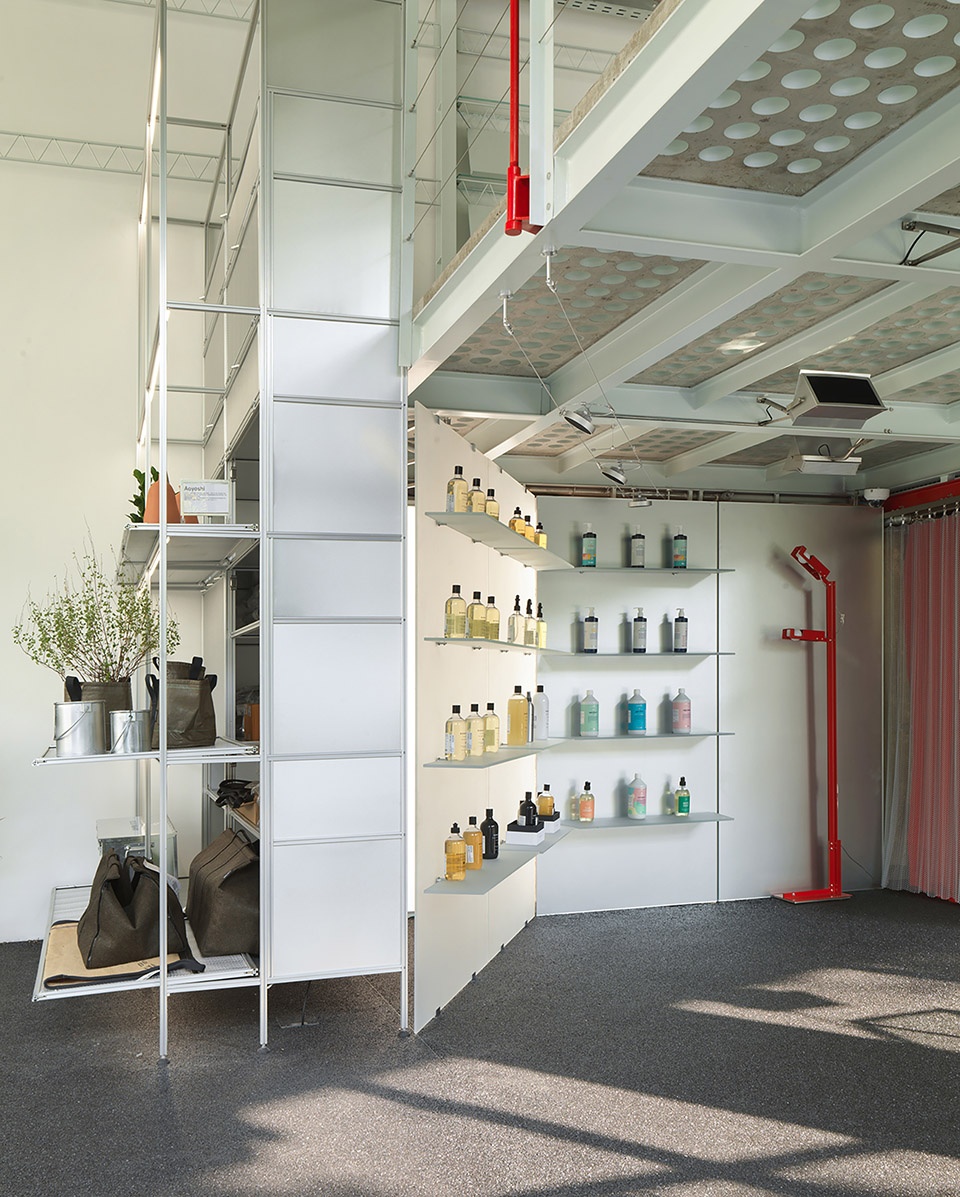

▼收银台,counter© 朱润资
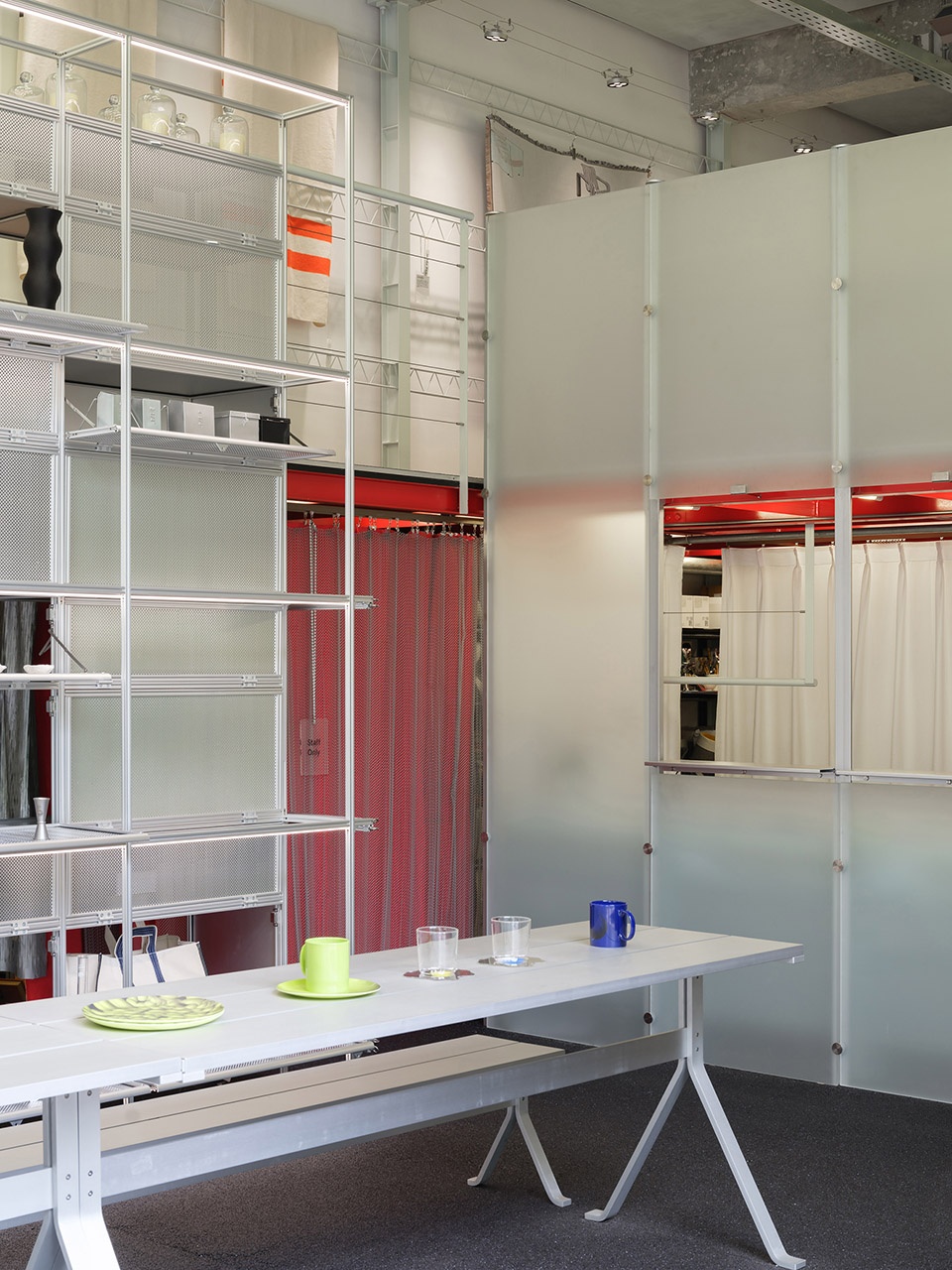
▼室内花房,interior green house© 邹璧宇
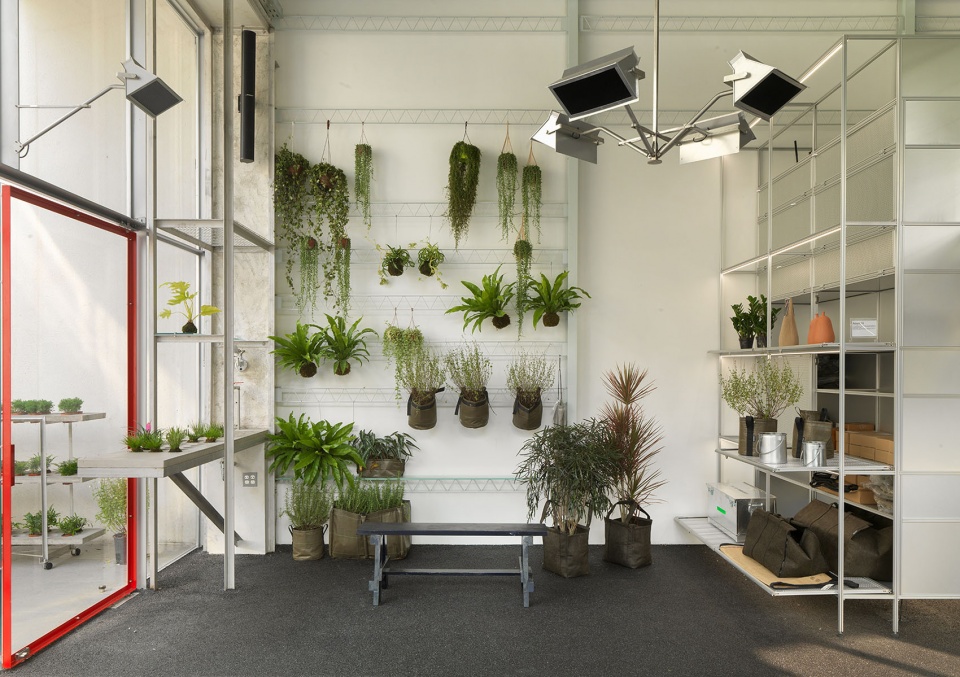
匀质(homogeneous)的边界内,人们在社区客厅感受四季交替;通明的舞台外,场景与事件铺陈在游人眼前。这是一次依托于场地条件,针对生活方式零售命题的空间想象和表达实验。物流、人流和信息流的动线相互穿插,仿佛在都市枢纽中,高度、宽度、深度以及时间,被整合并置。
Within the homogeneous boundary, people experiences the changing seasons in a “community living room”; outside the transparent stage, scenes and events unfold in front of the visitors. This is an experimental spatial imagination and expression, rooted in site conditions and focused on the exploration of lifestyle retail. The dynamics of goods, people, and information interweave, as if in the hub of a city, where height, width, depth, and time are integrated and juxtaposed.
▼旋转楼梯置于接近室外幕墙处,spiral stair placed close to curtain wall© 朱润资
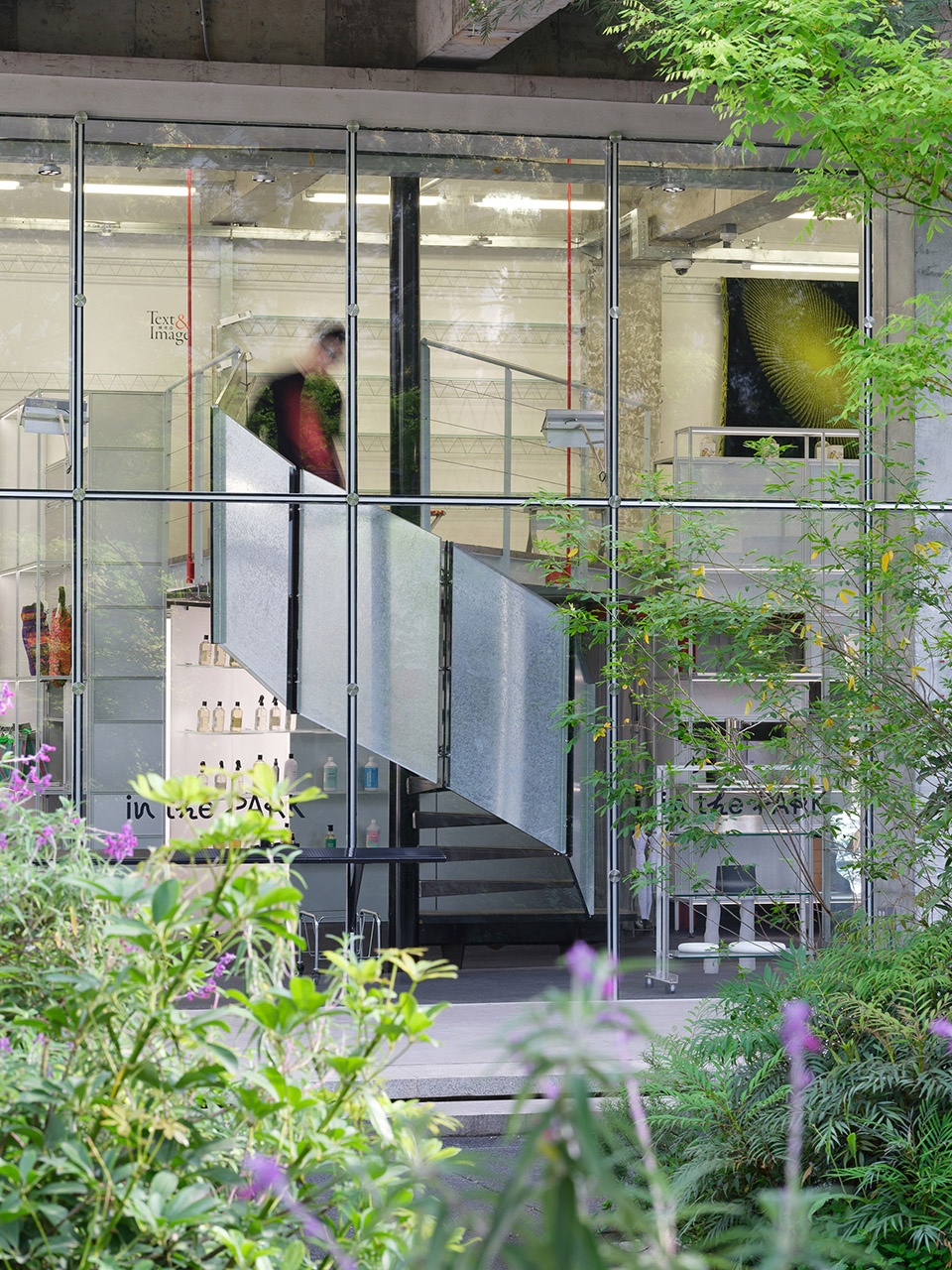

▼旋转楼梯细节,detail of the spiral stair© 朱润资

▼二楼平台,second floor platform© 朱润资
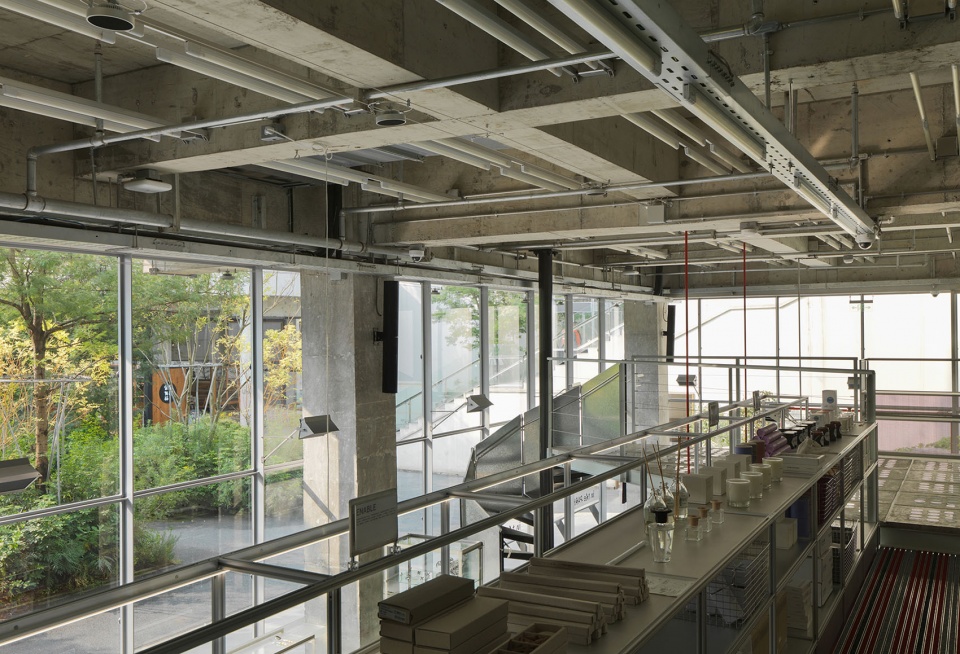
▼二层休息区,second floor lounge© 朱润资
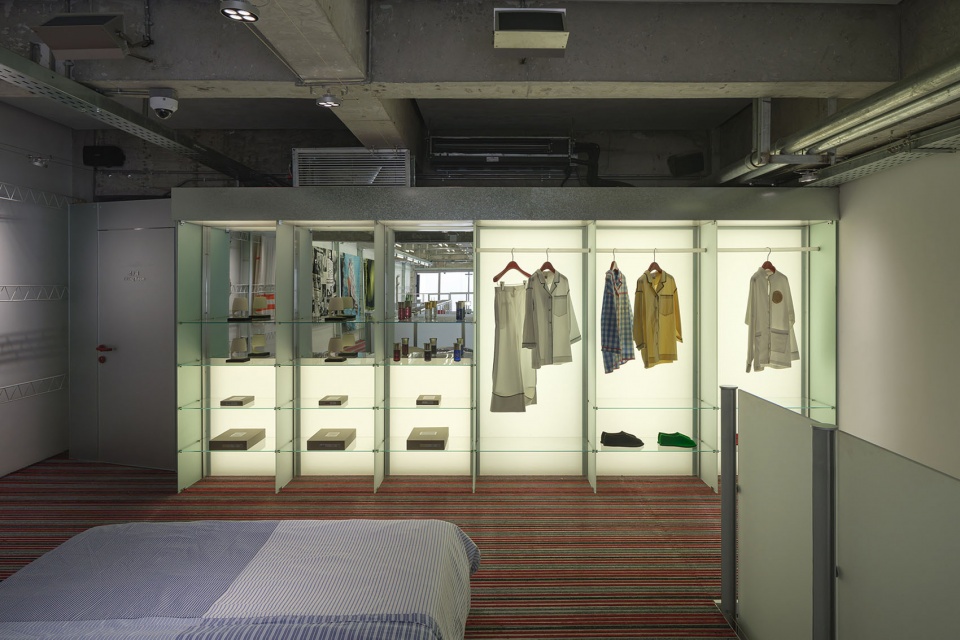
长屋内的设计思考不局限于在地的方案本身。另一方面,由城市基建设施启发的再创造过程中,我们试图搭建一套基于日常的建构系统,贯穿建筑、室内直至家具的尺度转换(scale shifting)。例如此次根据空间需求设计开发的桌凳三件套,由铝合金扁铝和方管这两种现成易得的工业型材组装而成,最大限度地摒弃焊接、浇铸或打磨等劳力密集工序,让原材采购和生产过程高度集约。它们已成为了可在商铺现场售卖的产品。诸如此类,围绕着常规工业型材和五金系统的轻量化改造、装配式建筑、商业空间建材的集约预制,以及零售道具的可持续产品化等多层级设计(multiscalar design)议题,我们如建设家园般倾注了巨大的情感投射。这座长屋正是这些研究的阶段性呈现。
The design considerations within the longhouse extend beyond the local scheme itself. On the other hand, inspired by urban infrastructures, we aim to construct a system based on everyday life, spanning the scale shifting from architecture, interiors, to furniture. For instance, the three-piece set of tables and stools, designed and developed according to spatial needs, is assembled from two readily available industrial profiles, flat aluminum and square tube. It eliminates labor-intensive processes like welding, casting, or polishing to the greatest extent, making the procurement and production process highly intensive. These have now be-come available for sale at “in the PARK”. We focus on themes such as the minor adjustment of conventional industrial profiles and hardware systems, prefabricated architecture, efficient pre-fabrication of retail condition pieces, and sustainability in display items. We dedicate considerable emotion to it, as if we are building our own home. This long-house is precisely a phased demonstration of these studies.
▼轻量化型材道具,minor adjusted furniture© 邹璧宇
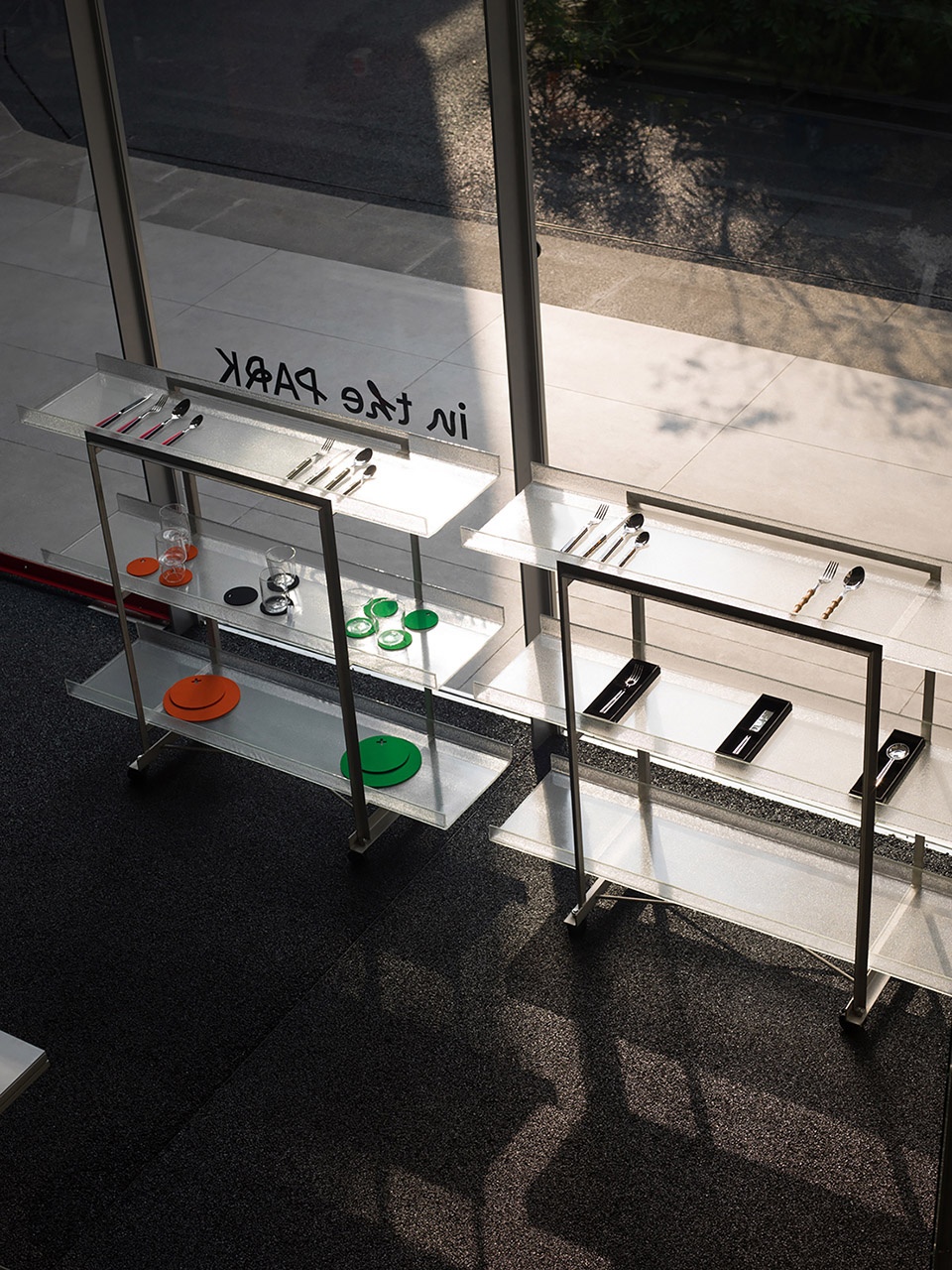
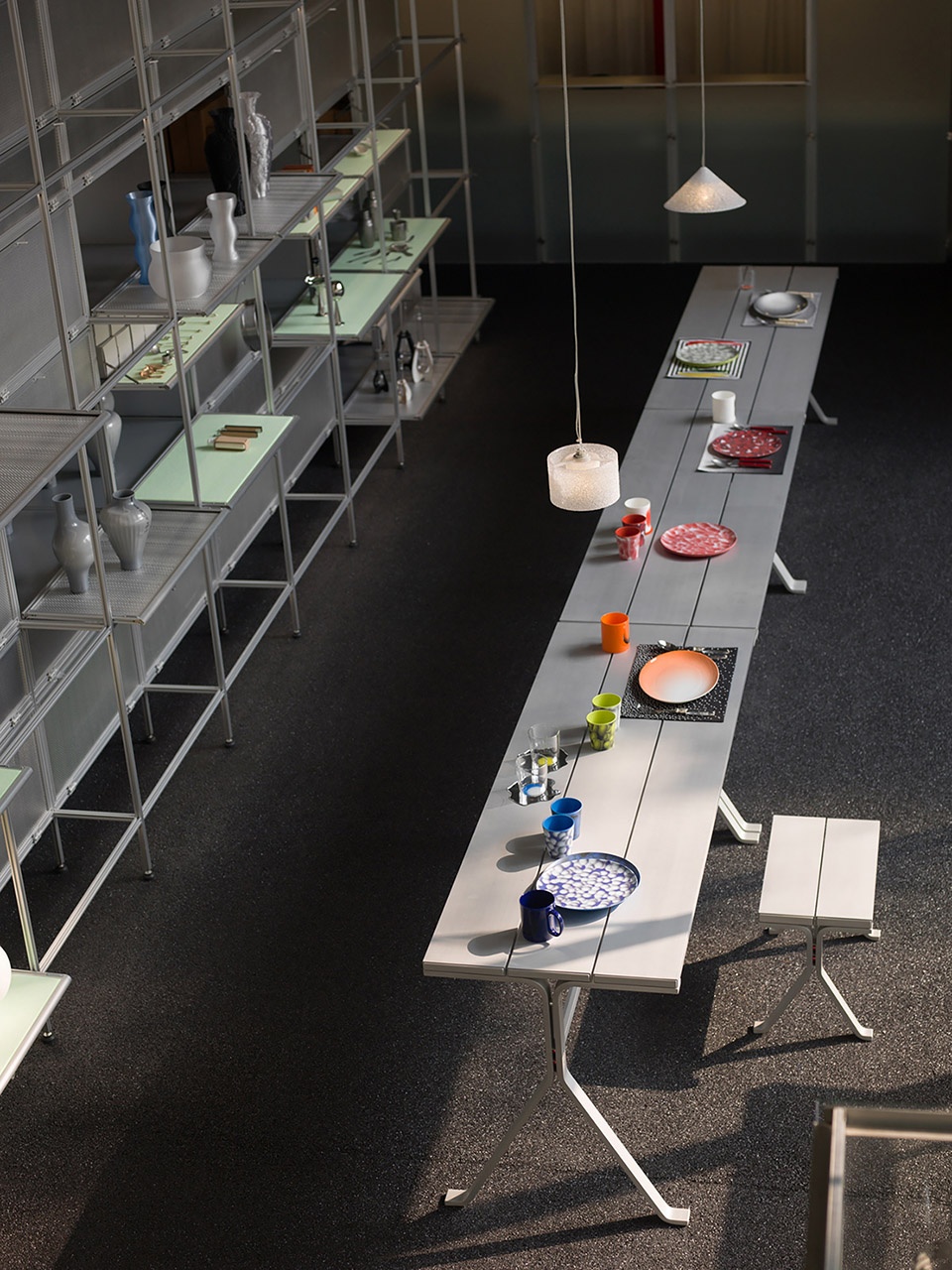
共同建设家园的过程,就像鸟类在自然中用树枝、杂草和羽毛筑巢;即使遇到恶劣的人造环境,为了更宜居的巢,它们仍会奋力搜集,衔来塑料、瓶盖甚至碎玻璃这样的化工材料。30年的生态耕耘和城市更新,前赴后继的成都建设者将荒郊垃圾场改造成内嵌新型商业体的中央公园。如同鸟类,我们在此因地制宜地搜集物质与精神的素材,一砖一瓦地构筑和维护美好的生活,就是“建造”的意义。
The process of co-creating a habitat echoes how birds in nature build their nests using twigs, foliage, and feathers.; even when faced with harsh man-made environments, they still strive to collect materials for a more habitable nest, including industrial substances like plastic, bottle caps, and even broken glass. After three decades of ecological renovation and urban renewal, the successive Chengdu developers have trans-formed a suburban dumpsite into a central park embedded with a new commercial entity. Like birds, we adaptively collect both formal and in-formal resources, meticulously building and maintaining a beautiful life over time, embodying the essence of what ‘constructivity’ means.
▼常规工业型材的轻量化改造而形成的道具建构系统,furniture constructing system out of minor adjustment of conventional industrial profiles© 邹璧宇
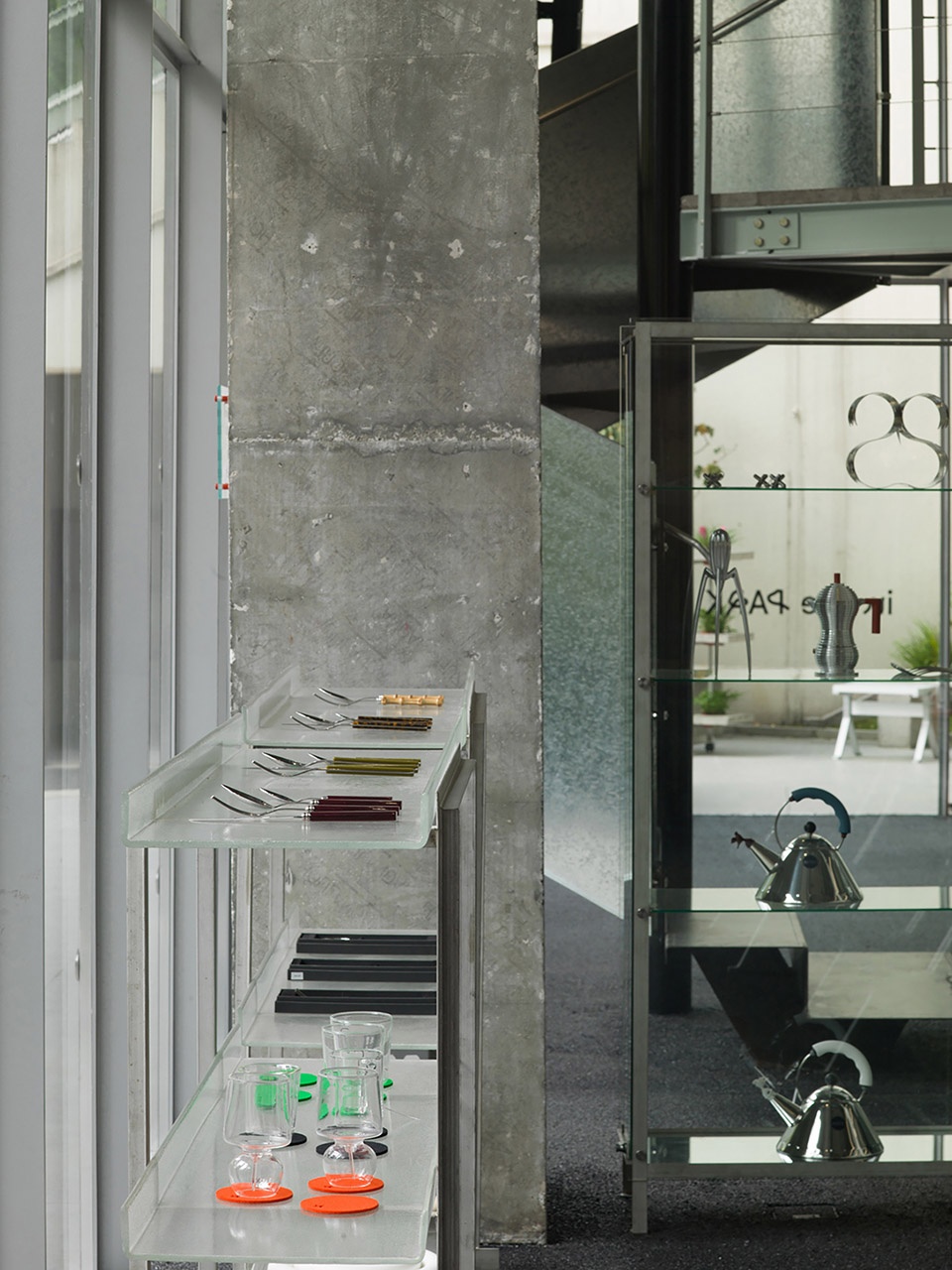
▼圆洞水泥预制板,perforated precast cement board © in the PARK

▼平面图,plan © CASE PAVILION
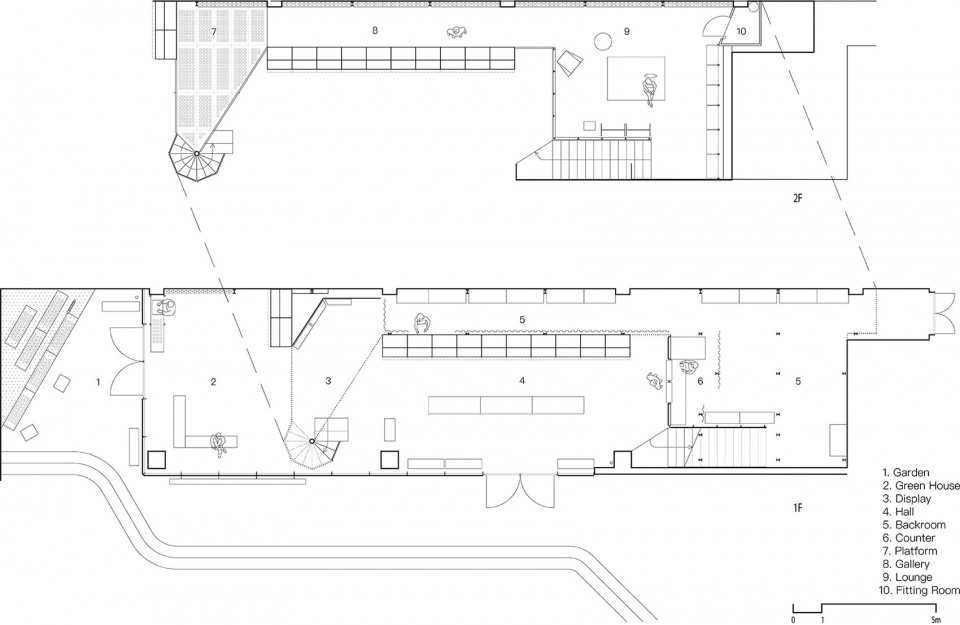
项目名称:in the PARK 源野
项目类型:零售 – 室内/家具/景观
设计方: CASE PAVILION 案亭建筑设计事务所
公司网站:https://casepavilion.com/case
联系邮箱:contact@casepavilion.com
项目设计:2021年12月- 2022年6月
完成年份:2022年11月
设计团队:杨振宇, 严丹捷, 宮浩钧, 叶俊杰
项目地址:成都
建筑面积:170㎡
摄影版权:朱润资,邹璧宇
合作方:结构咨询 – 山石印象结构咨询; 施工方 – 四川逐枫装饰
客户:in the PARK
Project name: in the PARK Regular
Project type: Retail – interior/furniture/landscape
Design: CASE PAVILION
Website: https://casepavilion.com/case
Contact e-mail: contact@casepavilion.com
Design year: 2021
Completion:11. 2022
Leader designer & Team: Yang Zhenyu, Yan Danjie, Gong Haojun, Ye Junjie
Project location:Chengdu, China
Gross built area: 170 ㎡
Photo credit: Zhu Runzi, Zou Biyu
Partner: Constrction firm – Sichuan Zhufeng Decoration, Structure consultant – Xu Liang
Clients: in the PARK
More:CASE PAVILION 案亭。更多关于:CASE PAVILION on gooood


