冬日清晨,长江第一镇被薄雾笼罩在氤氲之中,江岸和远山的轮廓忽隐忽现,湿冷的寒风夹杂着轻微的酒糟气味扑面而来,一如1939年的冬天。那时的李庄,作为抗战时期大后方的文化中心,聚集了四方有志之士与文化名人。待阳光洒落,薄雾散尽,铺着长江条石的街巷从沉睡中醒来,再次开启古镇熙攘的一天。
In the early morning of winter, the ancient town is always shrouded in mist. You can vaguely see the distant mountains on the other side of the Yangtze Rive. Lizhuang, as the cultural center during the Anti-Japanese War, gathered people with lofty ideals and cultural celebrities from all over the country. As the sun rises, the mist gradually lifts and a new day full of energy begins.
▼建筑与江水的关系,The Relationship Between the Museum and the Yangtze River © 章勇
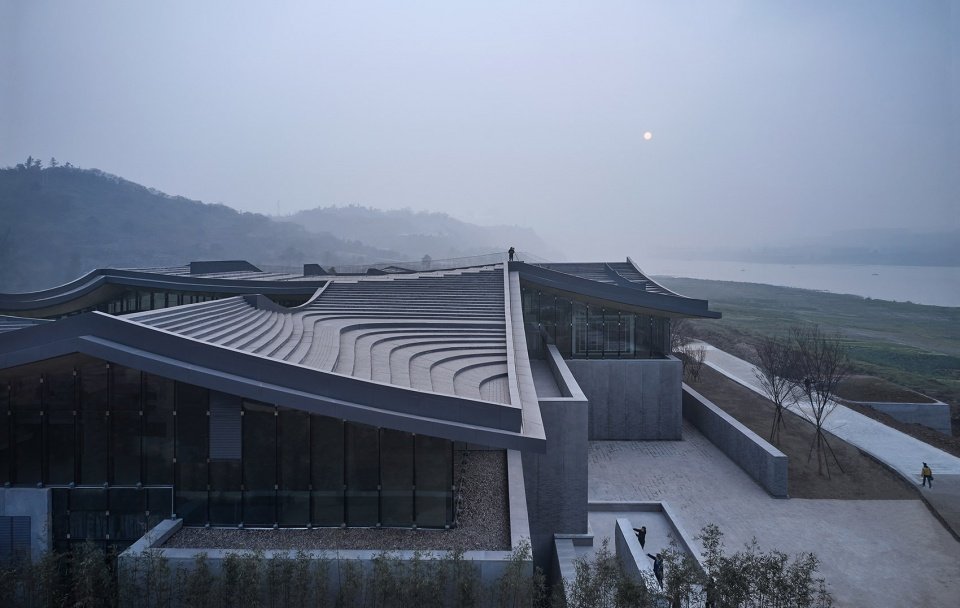
▼长江之畔的李庄文化抗战博物馆,The Museum by the Yangtze River© 章勇
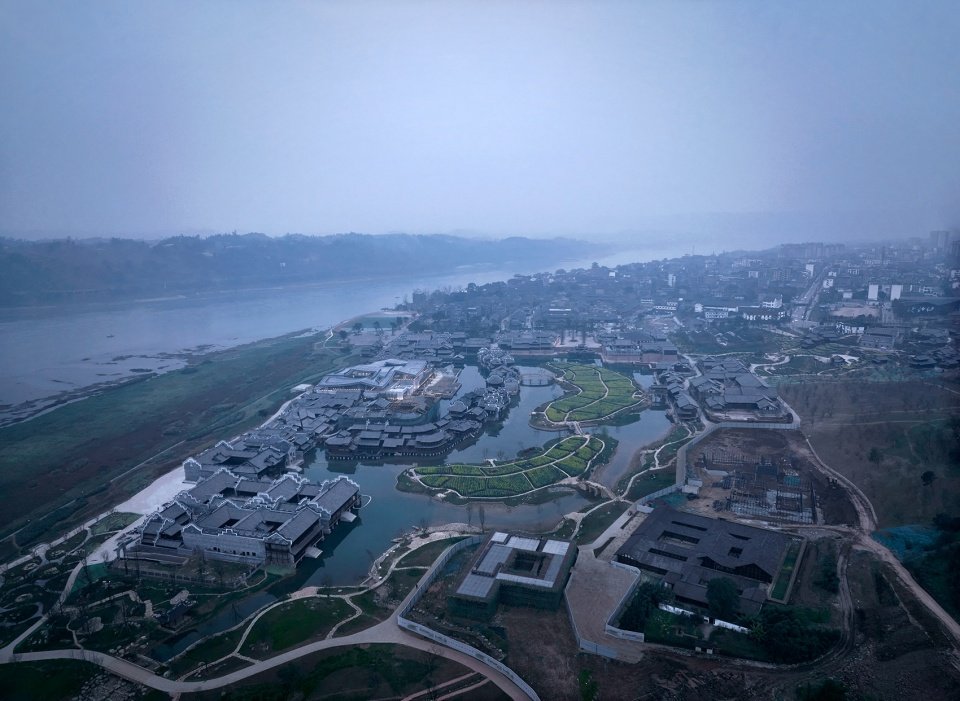
项目选址于四川省宜宾市李庄月亮田片区,毗邻近现代建筑史重要史迹中国营造学社旧址,踞长江之畔,望烟波浩渺,江水蜿蜒。作为文化地理概念上的 “万里长江第一古镇”,李庄古建筑群素有“九宫十八庙”之名。古镇内现存有明代建筑、全国重点文保单位螺旋殿,省级文保单位慧光寺、张家祠等。
The site of the project is located in Lizhuang Moonfield Area in Yibin, Sichuan Province, adjacent to the former site of the China Academy of Construction, on the bank of the Yangtze River. As the “No. 1 Ancient Town on the Yangtze River”, Lizhuang Ancient Building Complex is known as “Nine Palaces and Eighteen Temples”. In the ancient town, there are Ming Dynasty buildings, the national cultural protection unit “Spiral Hall”, the provincial cultural protection units “Huiguang Temple”, “Zhang Family Ancestral Hall”, etc.
▼李庄月亮田片区,Lizhuang Moonfield Area© 章勇
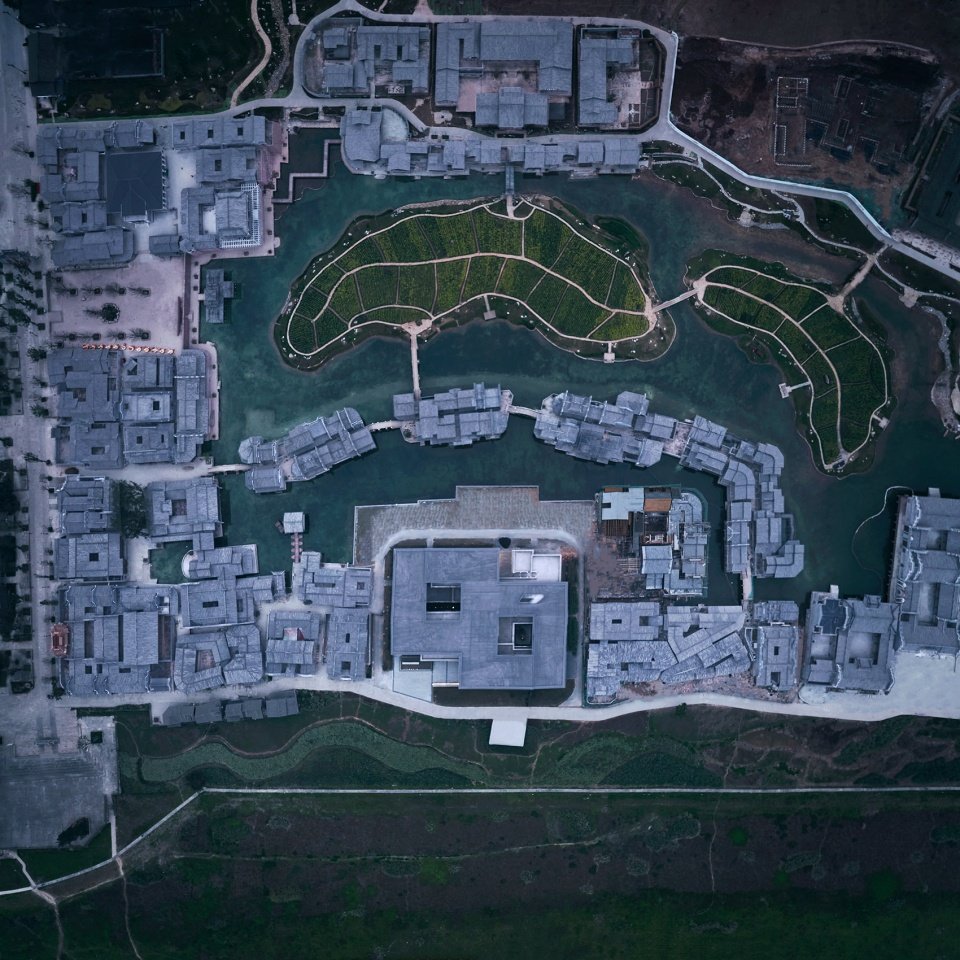
李庄有着由明清时期的川南民居构成的古镇肌理,有着无可取代的历史印记,有着百年积淀的文化底蕴。因此,如何处理建筑与街巷、传统与现代的关系,并将抗战文化以建筑的形式语言表达是设计的关键所在。基于这一层思考,我们尝试在设计抗战文化博物馆时,去塑造一种可以融合当代性、在地性和文化性的建筑景观。
Lizhuang has an ancient town texture composed of southern Sichuan folk houses in the Ming and Qing Dynasties, with irreplaceable historical imprints and a century-old culture. Therefore, the key to the design is how to deal with the relationship between new buildings and old alleys, tradition and modernity, and how to express the Anti-Japanese War culture in the form of architecture. Based on the above considerations, we try to create an architectural landscape that can integrate contemporary, local and cultural features when designing the Museum.
▼新建筑与古镇的融合-透视图,the New Museum and the Old Town© 章勇
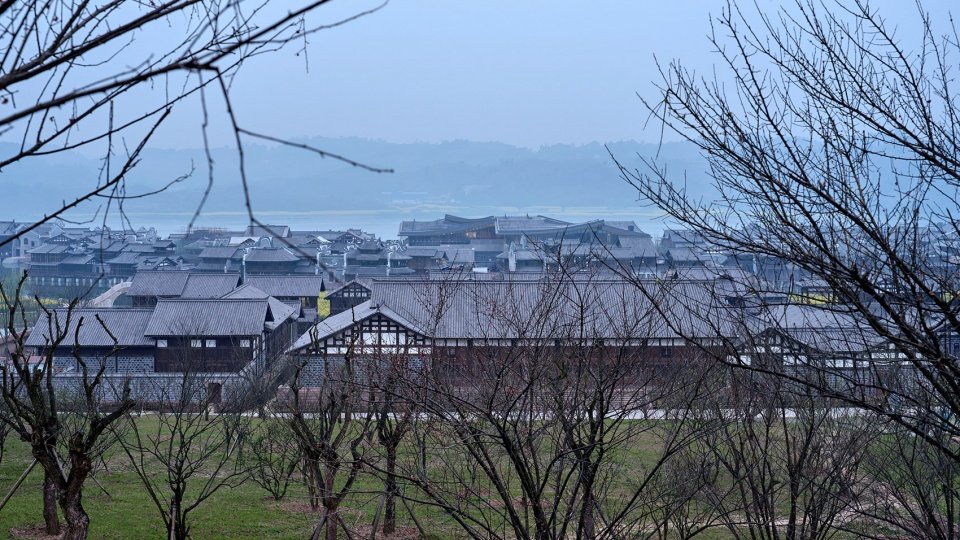
设计策略形成自对场所独特性的挖掘:以“内化的古镇”回应千年古镇的街巷空间特征,以“流动的历史”回应文化抗战的历史情境特征,以“重构的瓦院”回应川南民居的地域文脉特征,以“漂浮的飞檐”回应当代建筑的建构逻辑特征。
The design strategy formed from the excavation of the uniqueness of the site includes four aspects as following. It responds to the characteristics of the thousand-year-old street space with the strategy of “Internalization of the Ancient Town”. It responds to the characteristics of the historical value of cultural preservation in World War II with the strategy of “Flowing History”. It responds to the characteristics of the local context of the traditional residence in southern Sichuan with the strategy of “Reconstruction of the Tile Courtyard”. It responds to the tectonic logic of contemporary architecture with the strategy of “Floating Cornices”.
▼新建筑与古镇的融合-鸟瞰图,the New Museum and the Old Town© 章勇
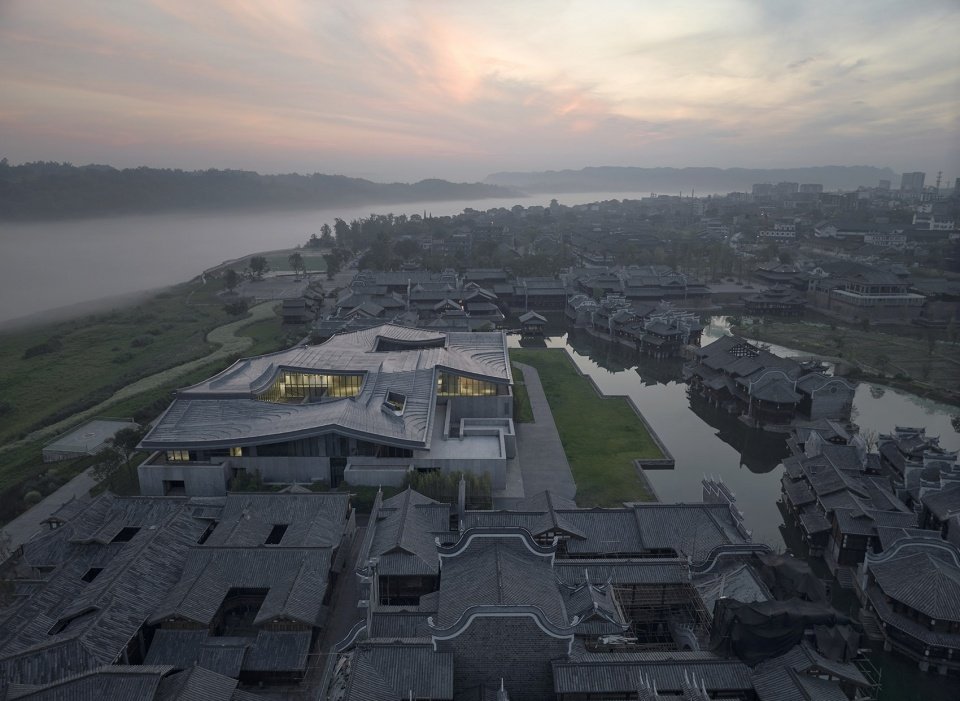
“内化的古镇”
“Internalization of the Ancient Town”
为了避免对古镇肌理造成破坏,我们主动将建筑高度控制在两层,并通过建筑形体错位的手法,在基地的西南侧和东侧开辟出两个小广场,以此将割裂的街巷空间织补起来,使整个场地呈现出完整而开放的态势——更适合人们聚集和交往。
In order to avoid damaging the texture of the ancient town, the museum is only two floors. And by using the technique of architectural form dislocation, two small squares are opened up on the southwest and east sides of the base, weaving the fragmented street space together, making the entire site present a complete and open situation – more suitable for people to gather and interact.
▼建筑形态生成,Morphogenetic Processes©同济原作设计工作室

▼从小镇望向博物馆的不同角度,Different Views of the Museum from the Town© 章勇
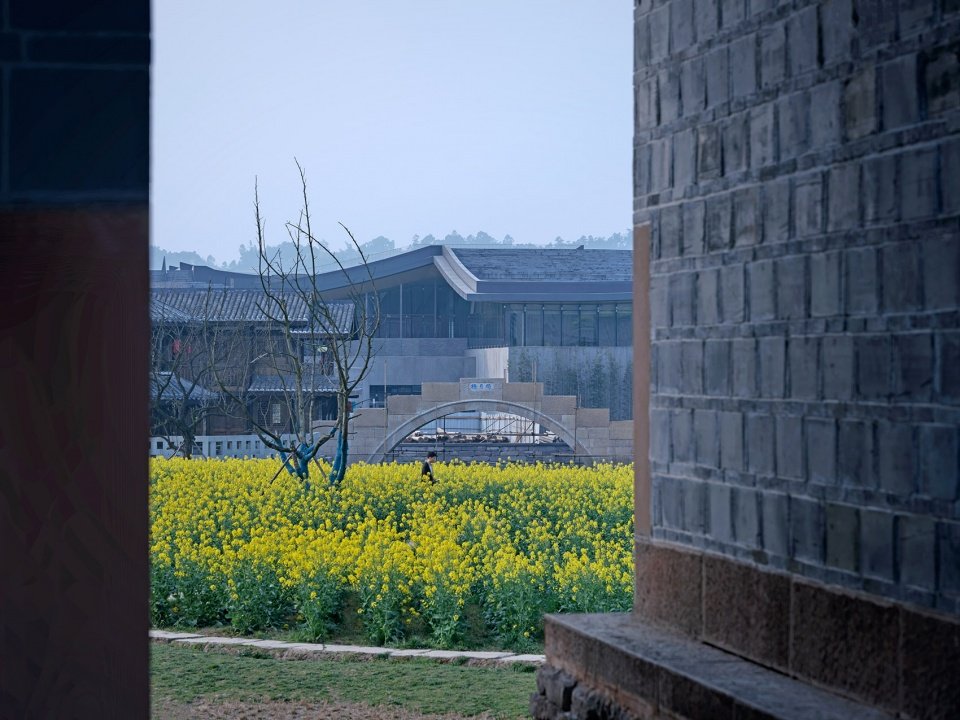
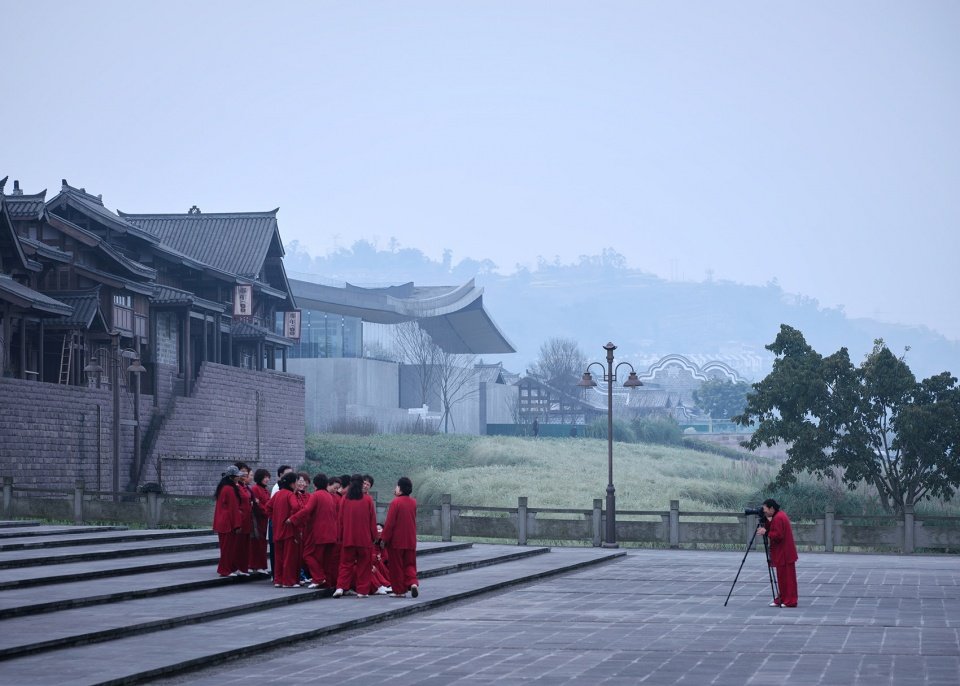
▼远眺博物馆,Distant view© 章勇
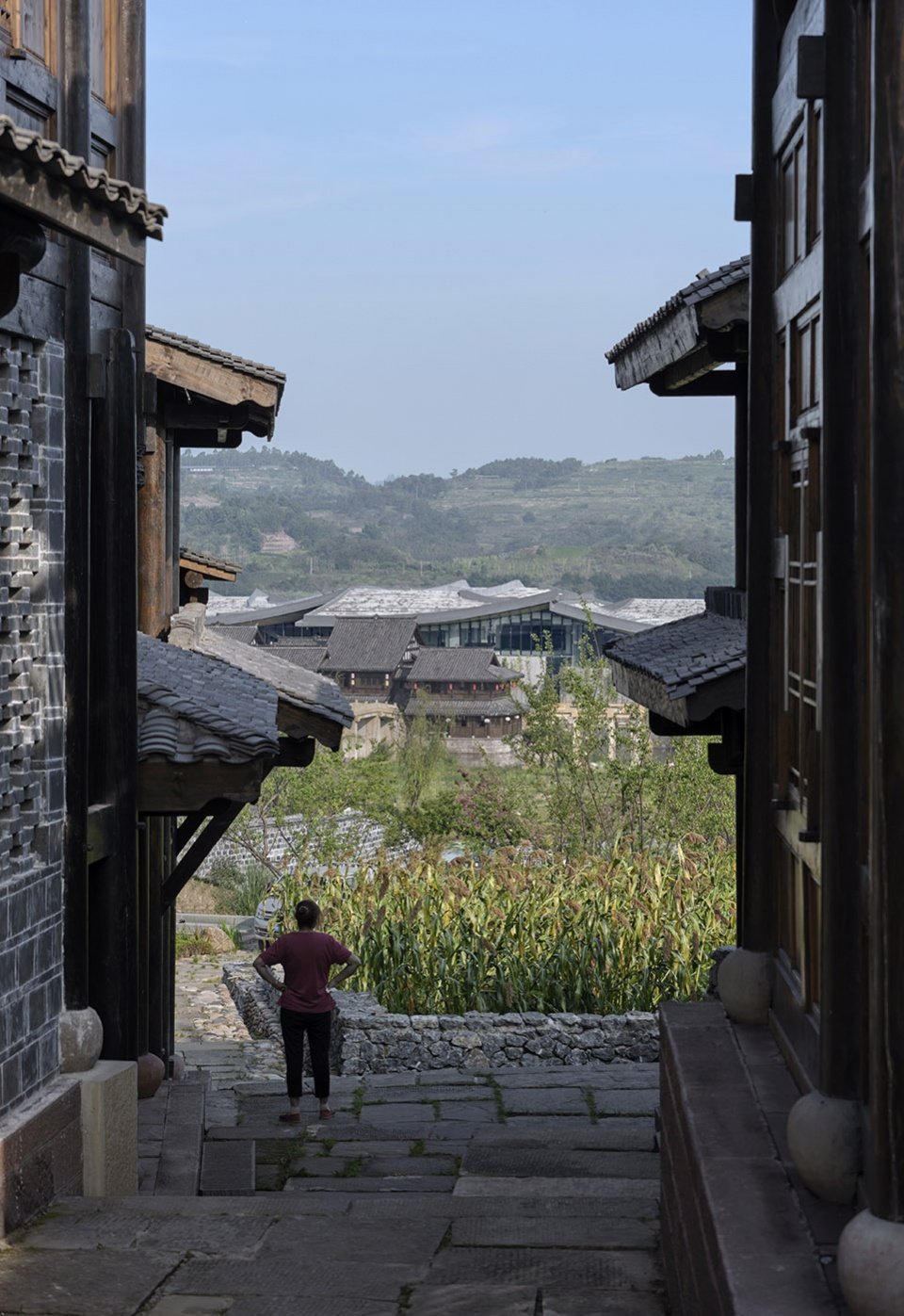
通过将古镇的形态抽象、内化,我们把具有复杂的图底关系的传统街巷空间转化为博物馆空间架构和流线组织的原型。平面布局对川南民居合院四水归堂形制加以演绎,呈四手相握的姿态,隐喻多方文化之脉汇流于此。形态塑造化用当地传统民居的飞檐,作而新之,既保留了原型的特征曲度,又以非常规的体量凌空而出。
By internalizing the form of ancient towns, we transform traditional streets and alleys with complex graphic relationships into prototypes of museum spaces. The plane layout interprets the form of the courtyard in southern Sichuan, presenting a posture of four hands holding each other, symbolizing the convergence of multiple cultural veins. The roof of the museum not only retains the characteristic curvature of local traditional dwellings, but also incorporates elements of modern architecture.
▼李庄文化抗战博物馆主立面,Main Facade of the Museum© 章勇
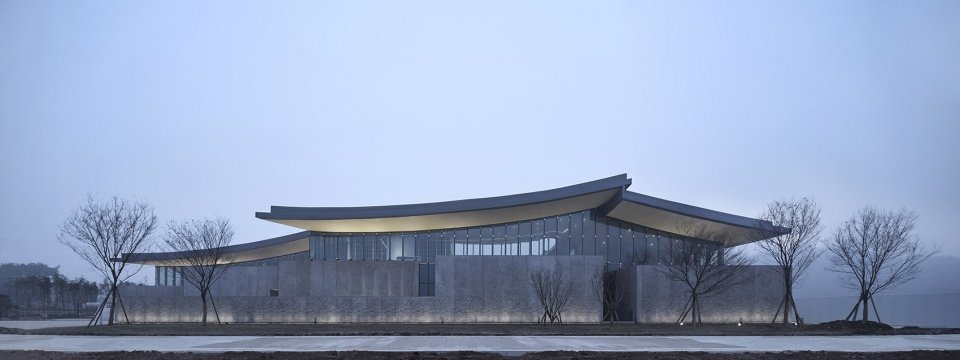
▼主入口的层层院景,The Main Entrance of the Museum© 章勇
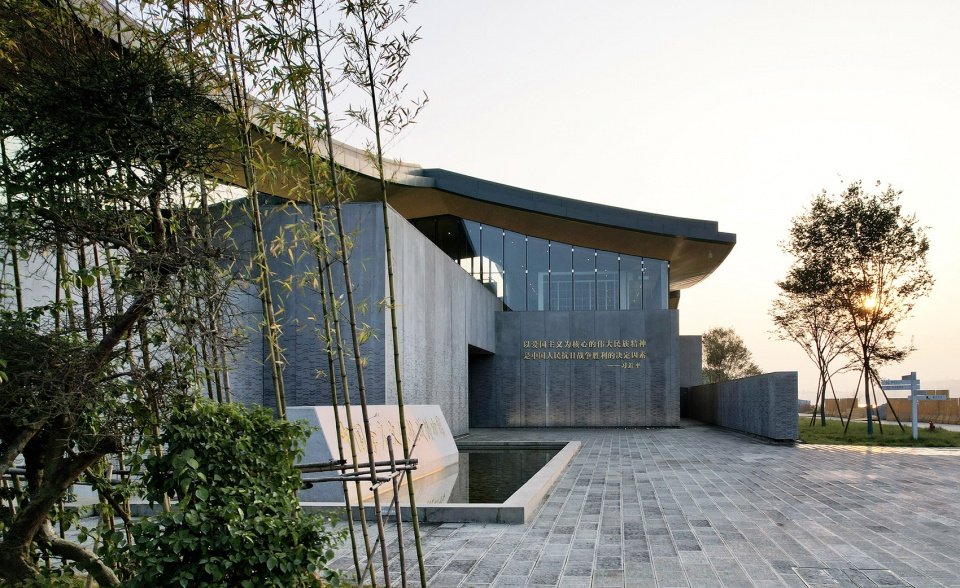
“流动的历史”
“Flowing History”
李庄之所以能成为文化抗战事业的聚集地之一,一方面是因为其得天独厚的自然地理条件,另一方面是因为当地所具有的浓厚爱国文化氛围。因此,我们希望能通过文化抗战博物馆的设计,把当地一代代文人乡贤传播、传承爱国精神的故事更好地讲给人们听。经过与展陈专业充分沟通,我们最终决定采用连续的小体量空间,以适合板块化的叙述方式。观览动线从一层引入,经抗战文化板块展区、公共休息厅后,进入二层千年古镇开放互动展区。二层展区由“8”字形流线串联,观览动线由此被导向位于地下一层展厅的最后板块。人们在观展的同时可以观赏江景——不同形态的间层空间为人们创造了内外一体的观览体验。
Due to its unique geographical conditions and strong patriotic cultural atmosphere, Li Zhuang has become one of the gathering places for cultural undertakings. We hope to inherit patriotic stories from generation to generation. After sufficient communication with the exhibition unit, we adopted a continuous space of small volume to adapt to a segmented narrative style. The exhibition area is connected by an “8” shaped streamline, allowing people to enjoy the river scenery while observing the exhibition.
▼建筑分层轴测图,Architectural Axonometric Drawing©同济原作设计工作室
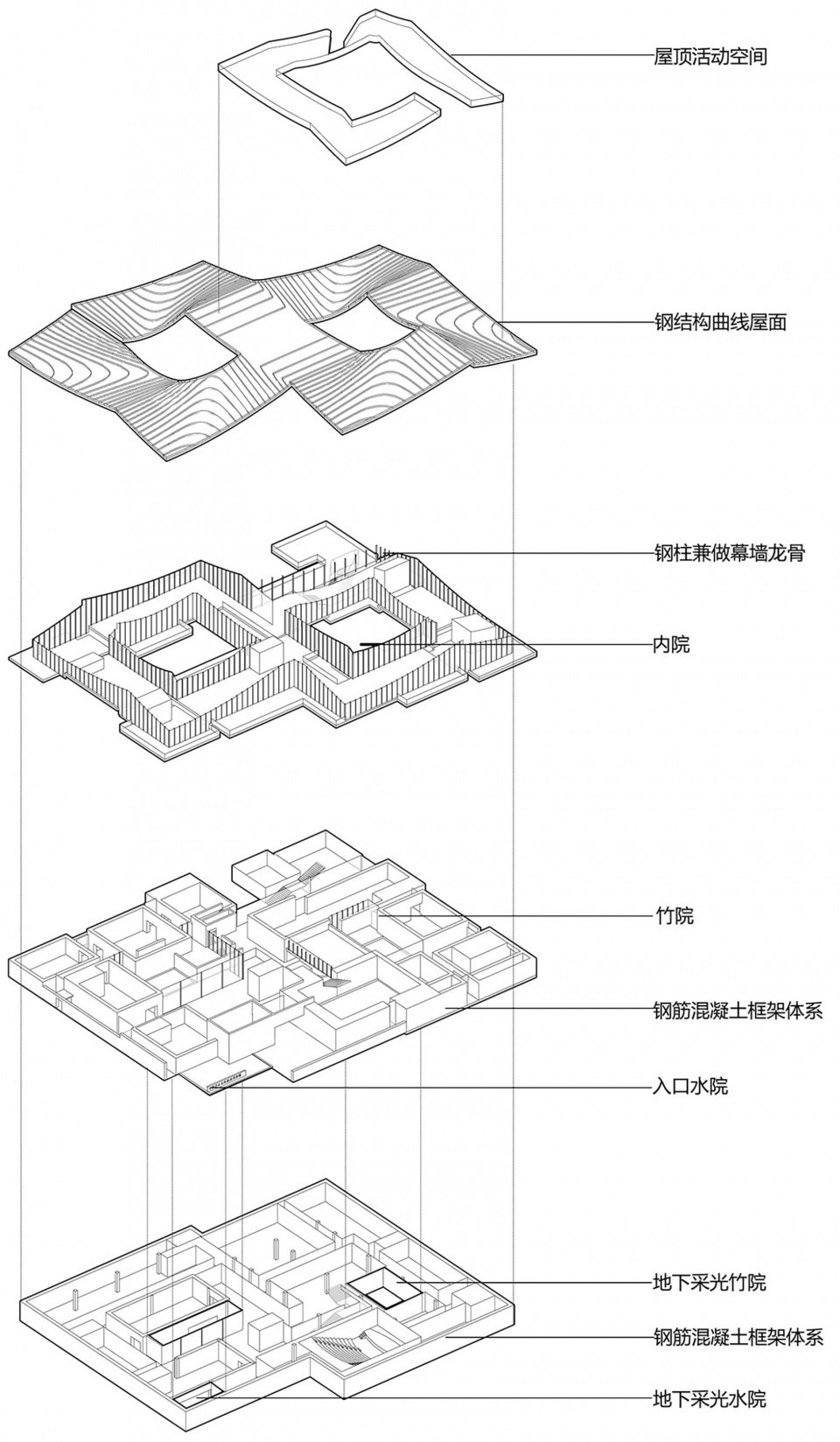
建筑的一层在竖直方向上错开,下部形成建筑的主、次出入口,上部则形成多个具有270°绝佳观江视野的露台。开放展区中有四处可以登上屋面的通道,观览的游线得以再度延伸。化曲为直的连续屋面形成了级级错落的畅游平台,在屋面上,可内观院景,可远眺长江。行于其上,起伏蜿蜒,增强了屋面平台活动的多样性和体验感。
The entrance and exit are located at the lower part of the building, while the upper part has multiple terraces with an excellent 270 ° river view. In the open exhibition area, there are four stairs that can climb onto the roof, allowing the viewing route to be extended once again. There is an open platform on the continuous roof that turns the curve surface into straight. On the roof, you can view both the courtyard and the Yangtze River in the distance.
▼室内外交融的观景路径,Integrating Indoor and Outdoor Spaces© 章勇
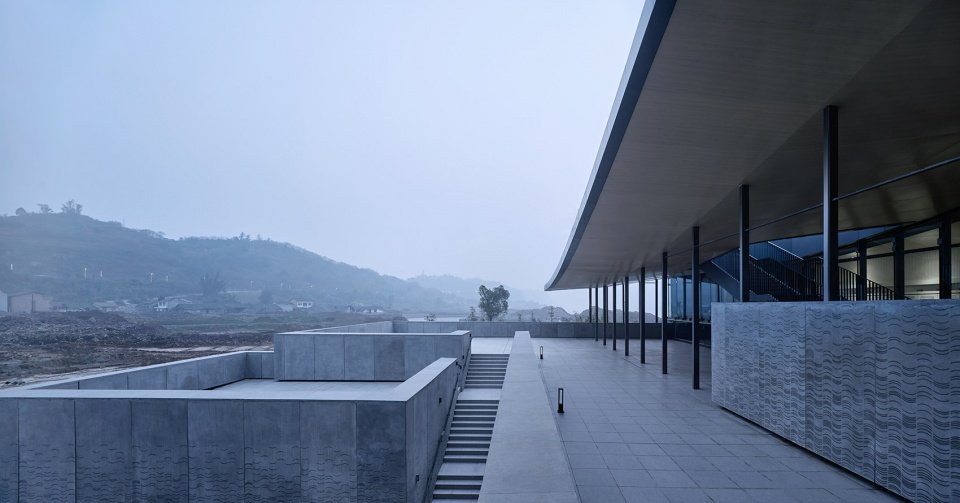
▼屋顶观景空间,Free Rooftop Spaces© 章勇
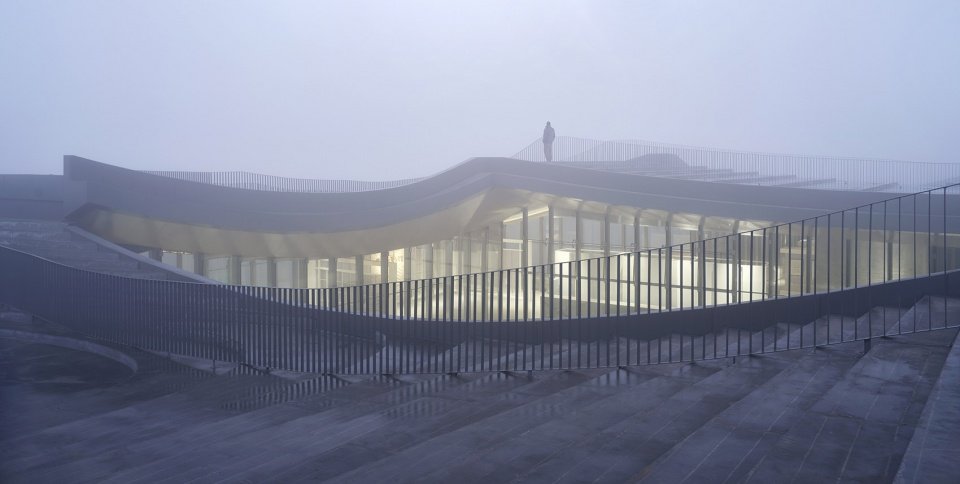
▼屋顶观景空间,Free Rooftop Spaces© 章勇
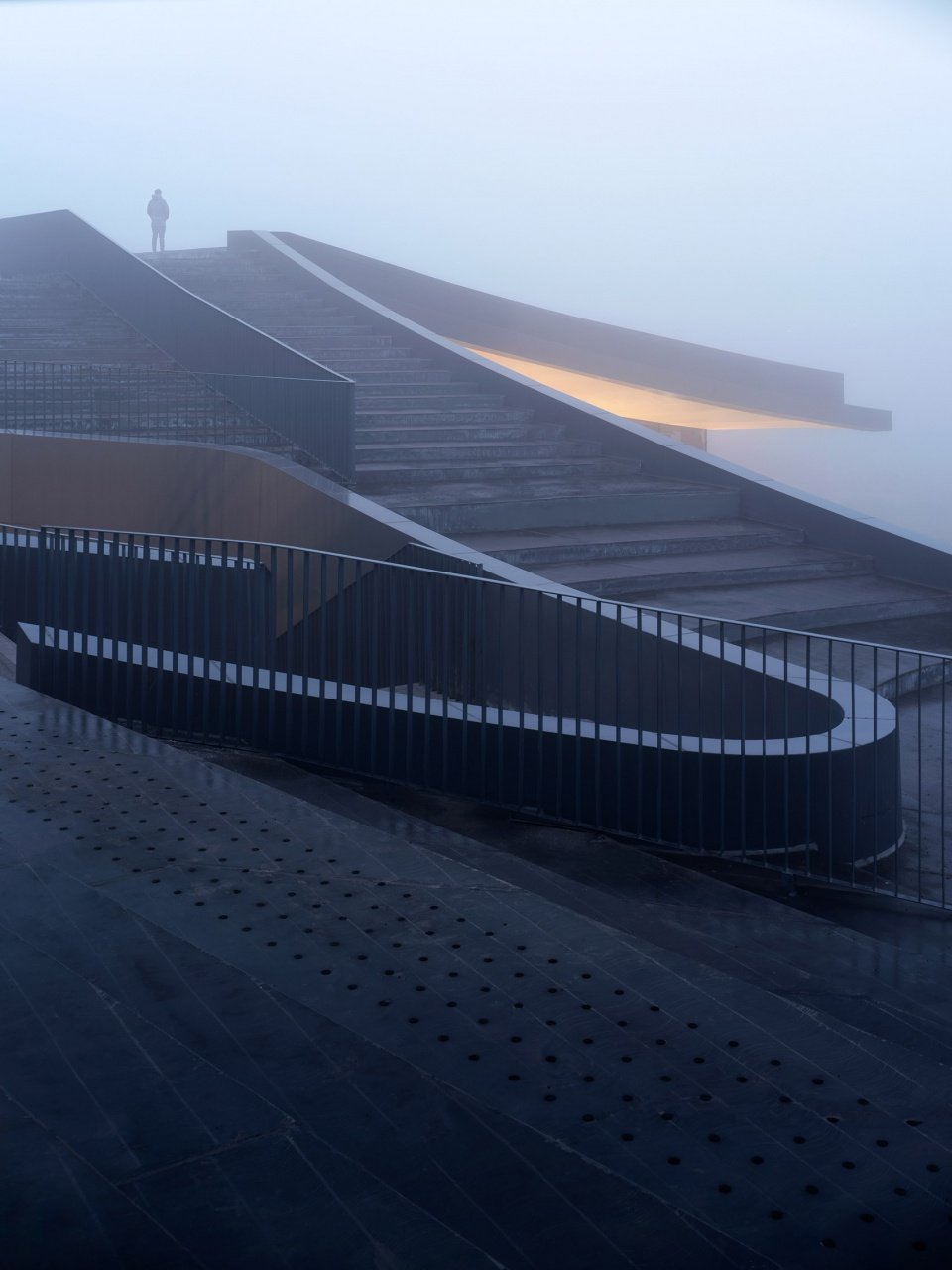
“重构的瓦院”
“Reconstruction of the Tile Courtyard”
位于不同标高的主庭院中有两组主要的开放空间,展厅体块之间设置了“竹井”,为室内空间导光透气。各处的“竹井”、入口的水院和中央通往地下一层的竹院共同营造出立体院落架构。我们将当地传统建筑中用的瓦片剖切,以一定的节奏韵律排布,浇筑于预制的混凝土外墙板中,呈现其弯曲的剖面——这个剖面的弧度是人们所熟悉的。形成独具特色的小青瓦渐变混凝土预制大板(最大板块高度可达7米),期望以这种方式“重构瓦院”,来回应川南民居的地域文脉特征。同时,博物馆采取了室内外一致性的设计理念,嵌瓦预制混凝土构件自外延续至室内,成为重要的空间表现元素。
The courtyard on the second floor, the water courtyard on the first floor, and the bamboo courtyard on the underground floor jointly create a three-dimensional courtyard structure, providing light and ventilation for the indoor space. We cut the tiles used in traditional architecture and arranged them in a certain rhythm, pouring them into prefabricated concrete exterior panels to present a curved profile. The unique precast concrete slab(with a maximum plate height of up to 7 meters) responds to the regional cultural characteristics of residential buildings in southern Sichuan. At the same time, prefabricated components continue from the outside to the inside, becoming important elements of indoor space expression.
▼室外空间效果(小青瓦渐变混凝土预制大板),Photos of the Outdoor Space© 章勇
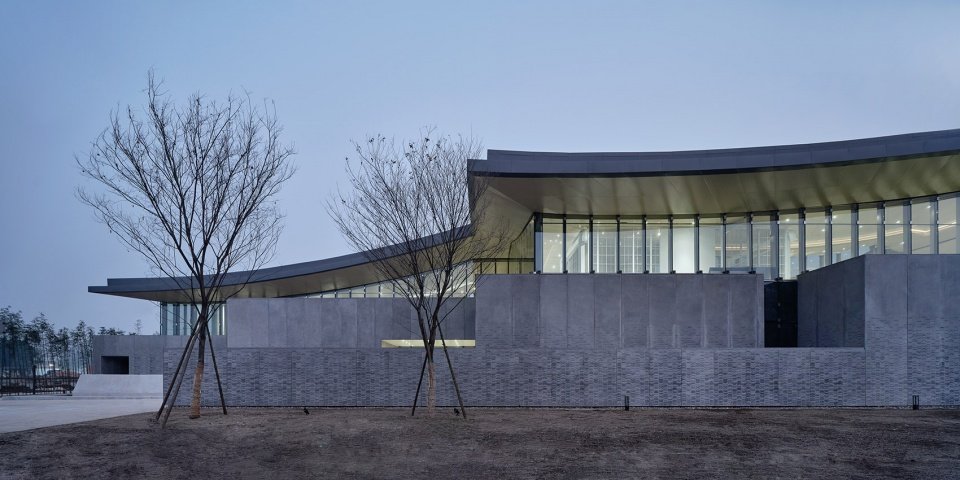
▼室内空间效果(小青瓦渐变混凝土预制大板),Photos of the Interior Space© 章勇
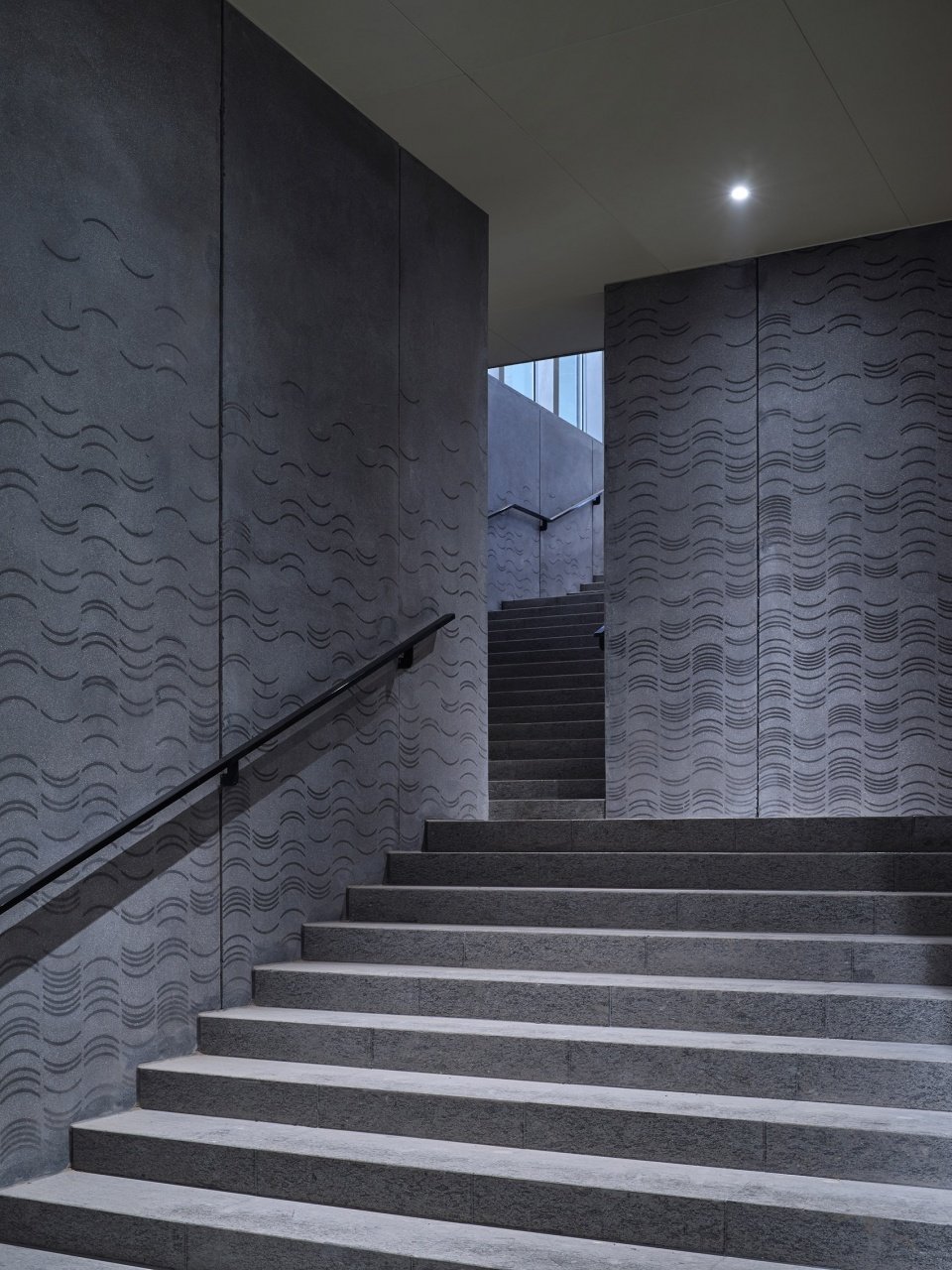
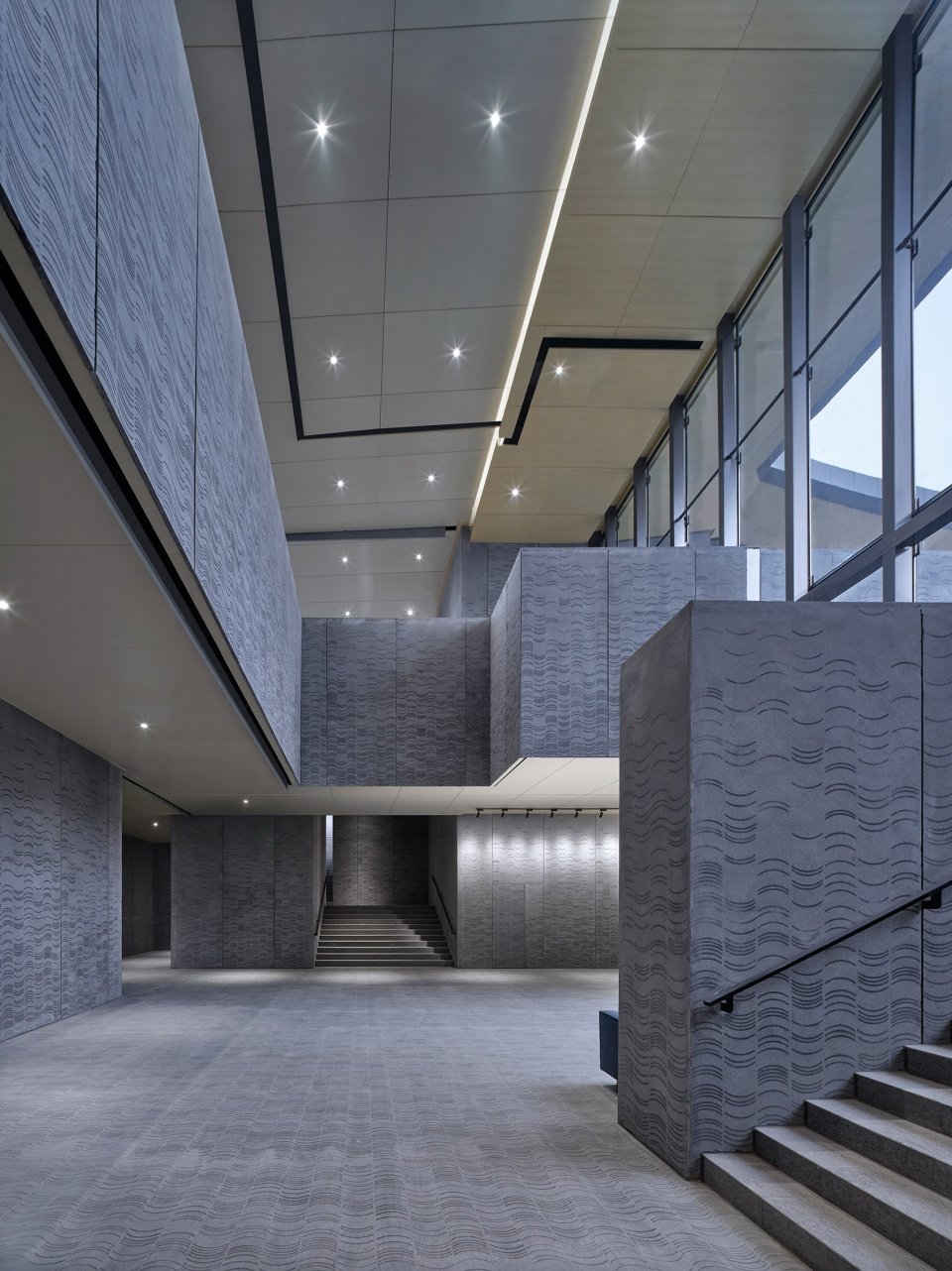
远观之,细部纹理不可详见但可感,瓦片在建筑下部逐渐“沉淀”出的深色,既凸显了建筑之庄严,又使其具有古朴质感;中观之,正反相间、疏密得宜的瓦片形成了恰似粼粼波光的肌理,使人平生出对长江的诗意联想;近观之,则清晰可见,触之,粗粝而熟悉。
From a distance, the detailed texture cannot be seen in detail but can be perceived. It not only highlights the solemnity of the building, but also gives it a sense of history; The tiles arranged in both directions form a texture that resembles sparkling waves, evoking associations with the Yangtze River; Upon closer inspection, it is clearly visible, and when touched, it is rough and familiar.
▼小青瓦渐变混凝土预制大板近景,Precast Concrete Slabs with Embedded Tiles© 章勇
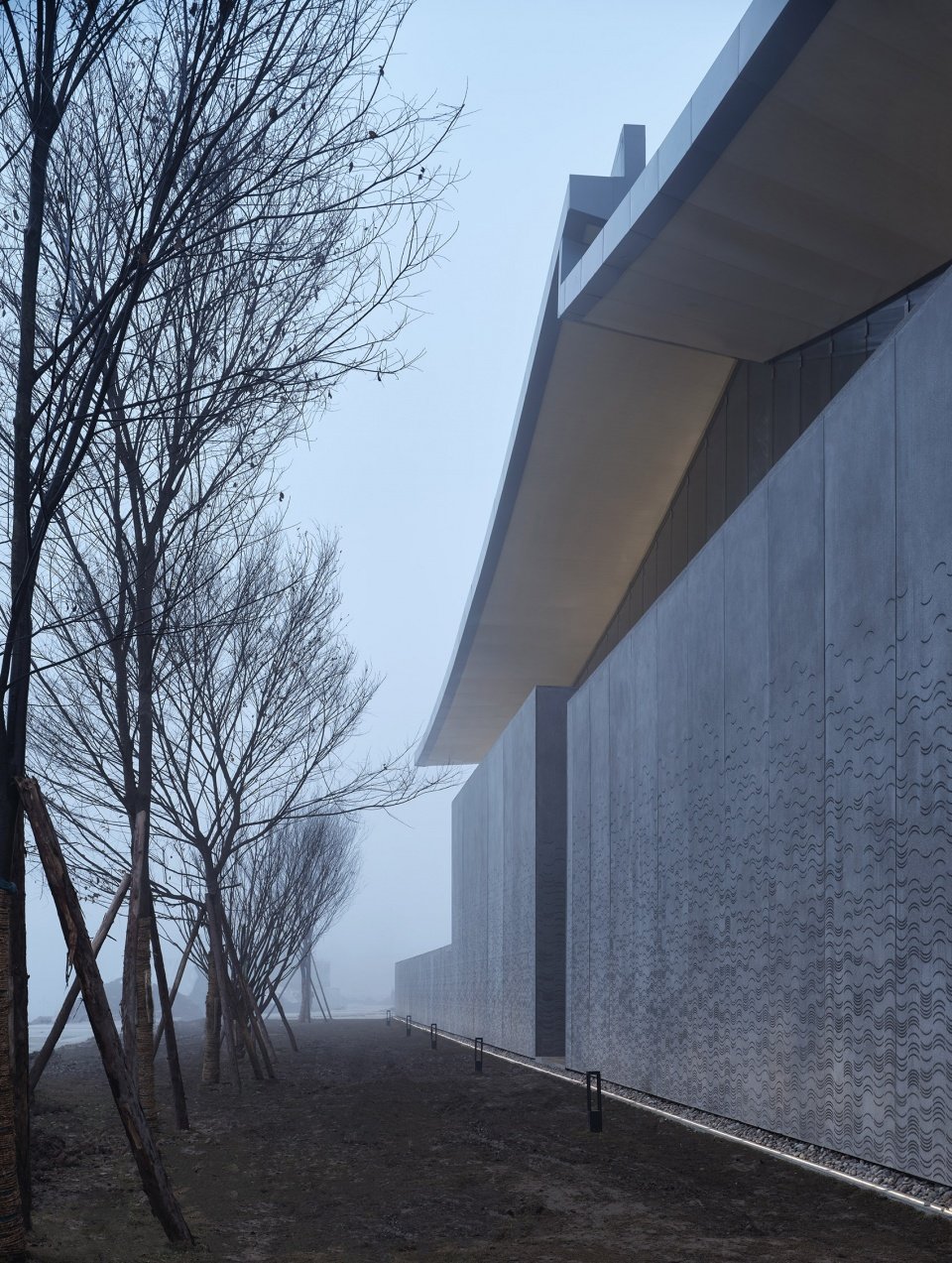
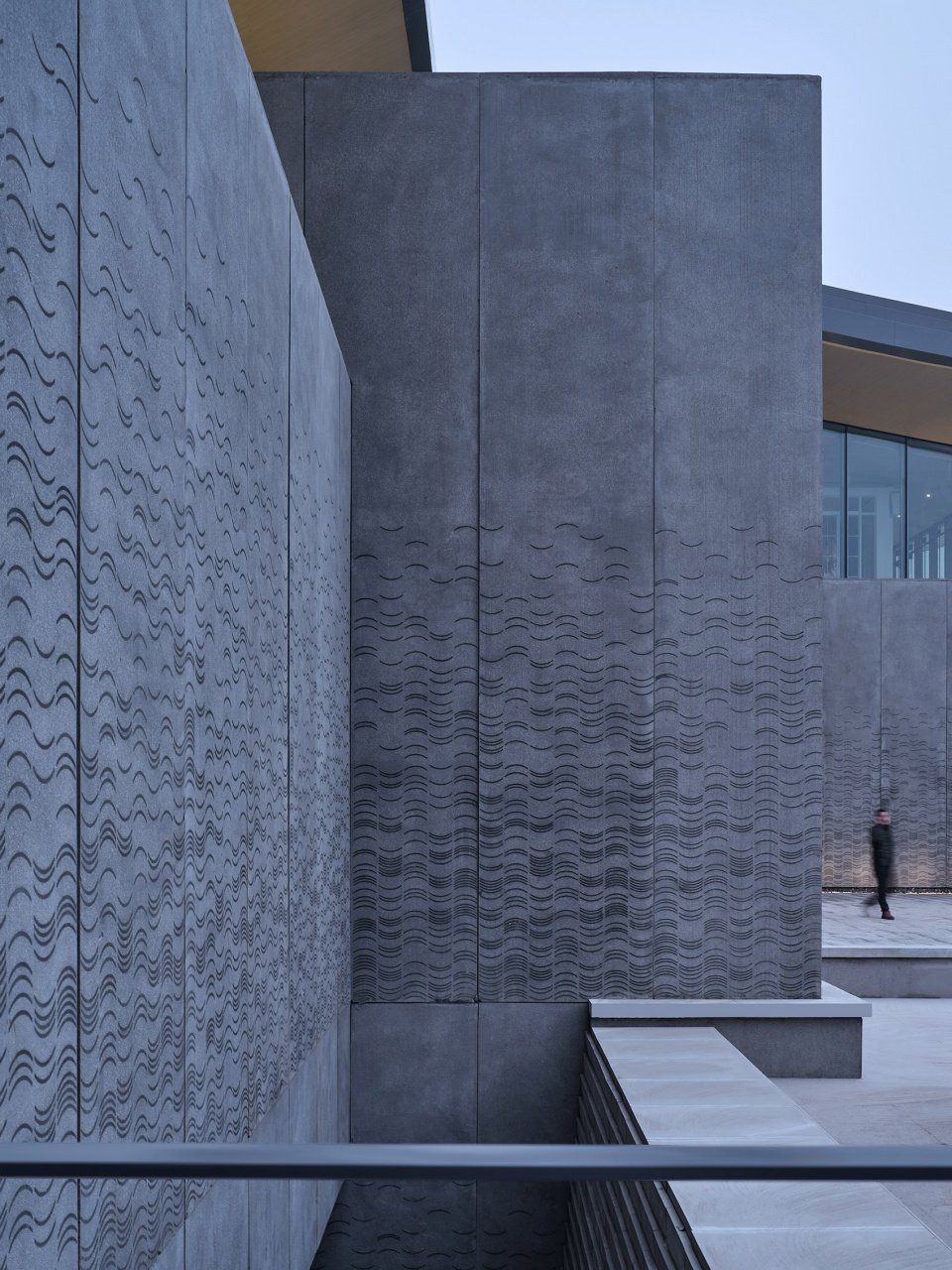
▼内部展厅空间,The Showroom Space© 章勇
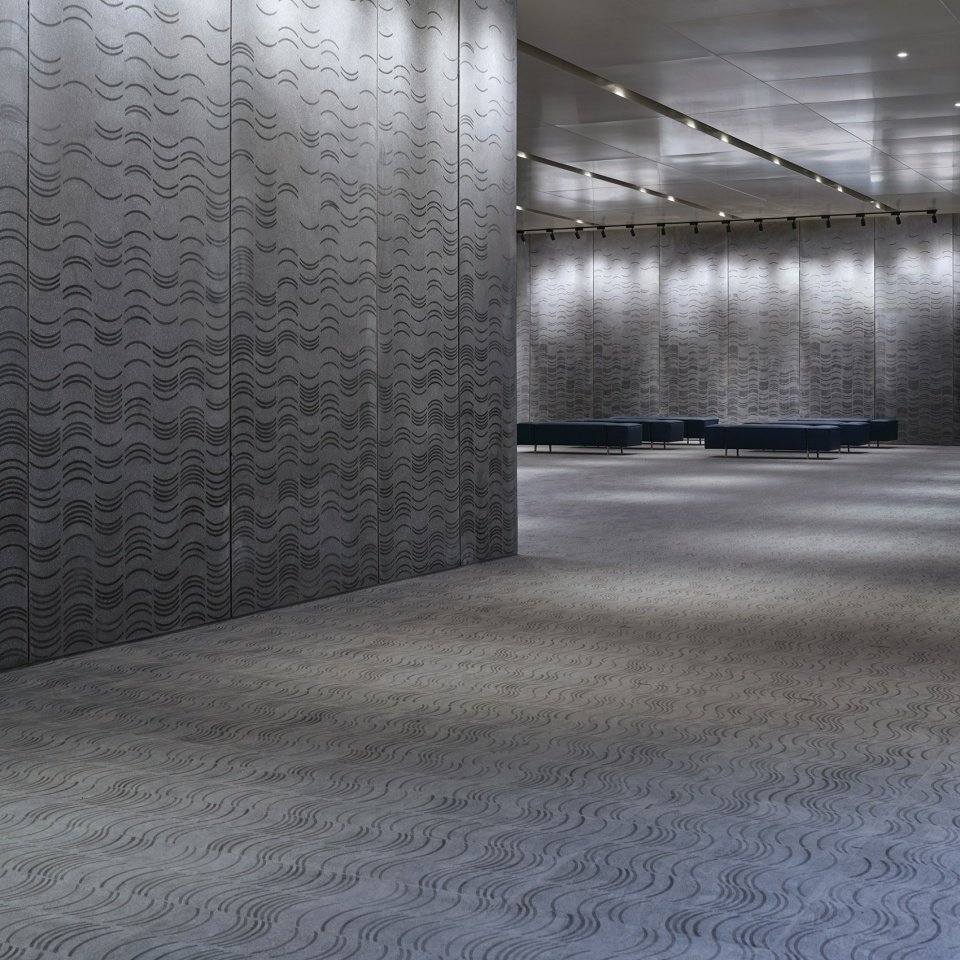
“漂浮的飞檐”
“Floating Cornices”
为避免结构柱遮挡长江观景面,建筑二层采用了建筑幕墙一体化的设计。综合考虑屋面的结构需求与立面轻盈通透的要求,设计团队采取了密排结构柱的做法,以1350mm间距为模数呼应立面预制构件模数,选用极小截面(100×160)的钢柱作为竖向结构支撑,同时将之用作幕墙的龙骨,完整体现了结构与立面一体化设计的理念。
In order to prevent structural columns from blocking the view of the Yangtze River, the second floor of the building adopts an integrated approach of architectural design and curtain wall design. Considering the structural requirements of the roof and the transparency of the facade, the design team adopted the method of densely packed structural columns. Taking the 1350mm pitch as the modulus to echo the modulus of the prefabricated components of the façade, steel columns with extremely small cross-sections (100×160) are selected as the vertical structural support, and at the same time they are used as the keel of the curtain wall.
▼建筑幕墙一体化施工过程照片,Photo of the construction process

▼密排结构柱(室内空间),Close-packed Structural Columns (Indoor Space)© 章勇

▼密排结构柱(半室外空间),Close-packed Structural Columns (Outdoor Space)© 章勇
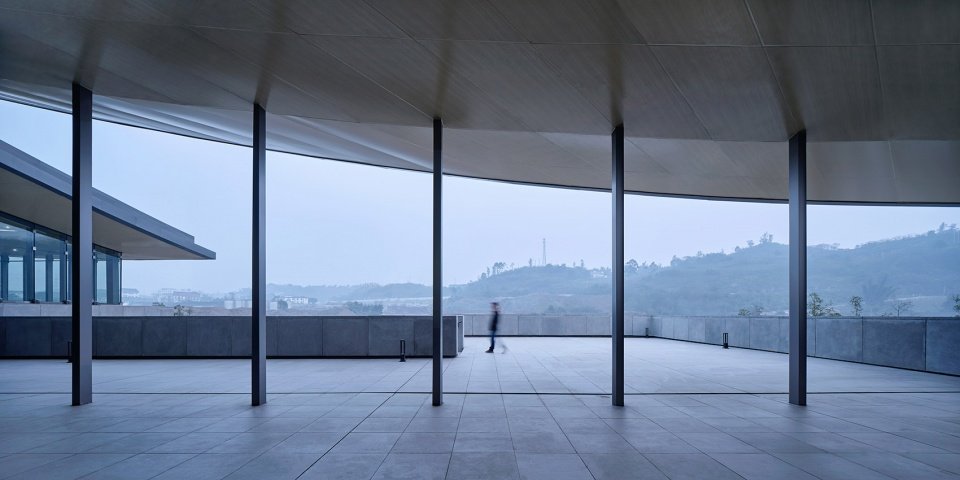
竖向交通与设备用房等辅助功能被内置于建筑的几个筒体中,退让于通透立面之内,是重要的抗侧向力构件。送风夹层仅在一层顶部设置,二层曲线屋面仅复合喷淋和照明管线,屋面总厚度也被控制压缩——从建筑外部看,屋顶仿佛是 “漂浮的飞檐”。
Auxiliary functions such as vertical traffic and equipment rooms are important anti-lateral force components in the middle of the building, hidden behind the transparent facade. The overall thickness of the roof is also as thin as possible – from the outside of the building, the roof appears as a “floating cornice”.
▼小镇望向博物馆透视图,Perspective Views from the Town Looking Towards the Museum© 章勇
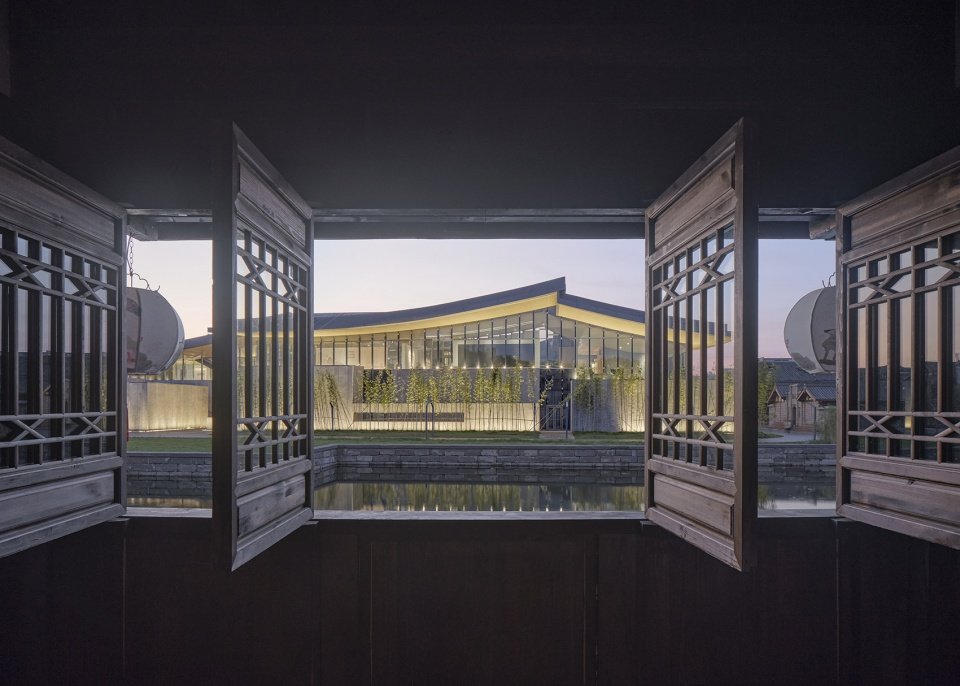
▼小镇望向博物馆透视图,Perspective Views from the Town Looking Towards the Museum© 章勇
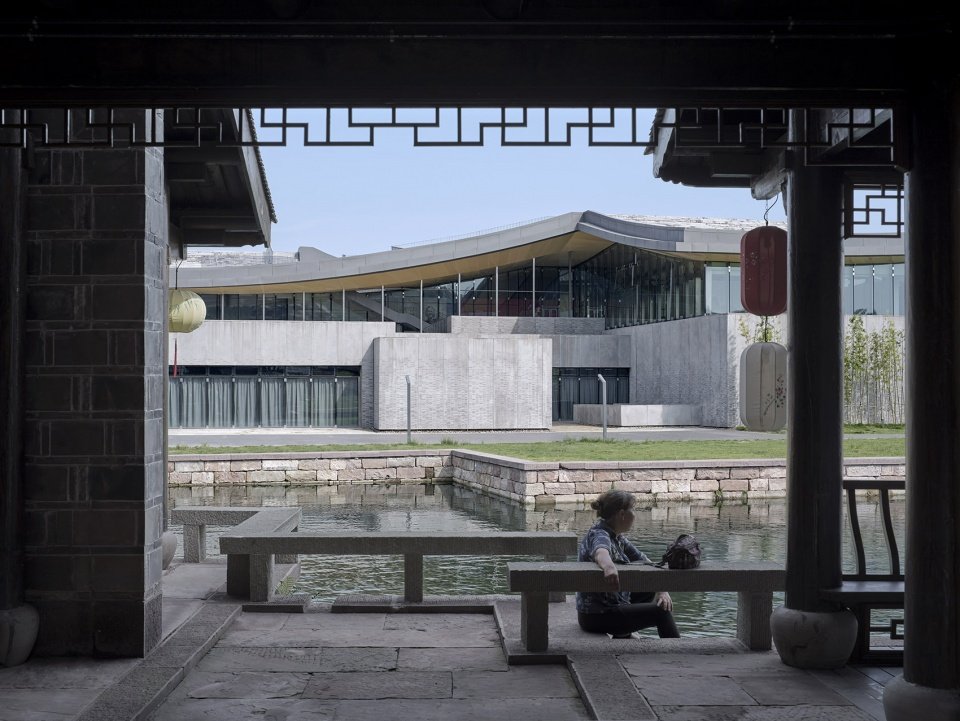
▼小镇望向博物馆透视图(夜景),Perspective Views from the Town Looking Towards the Museum© 章勇
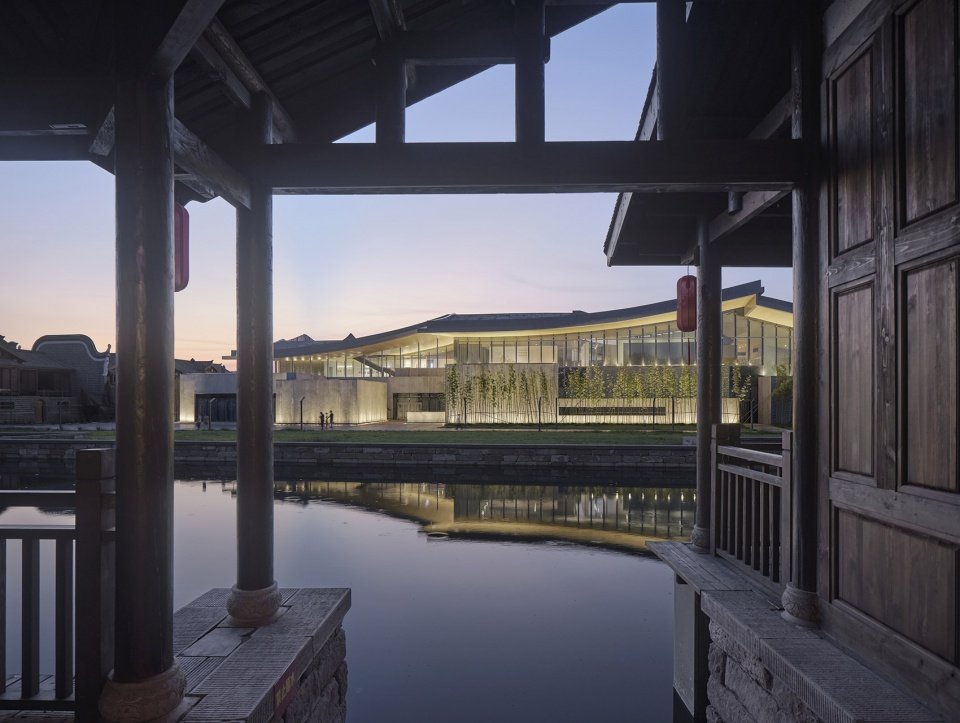
▼远望博物馆透视图,Perspective View of the Museum from a Distance© 章勇
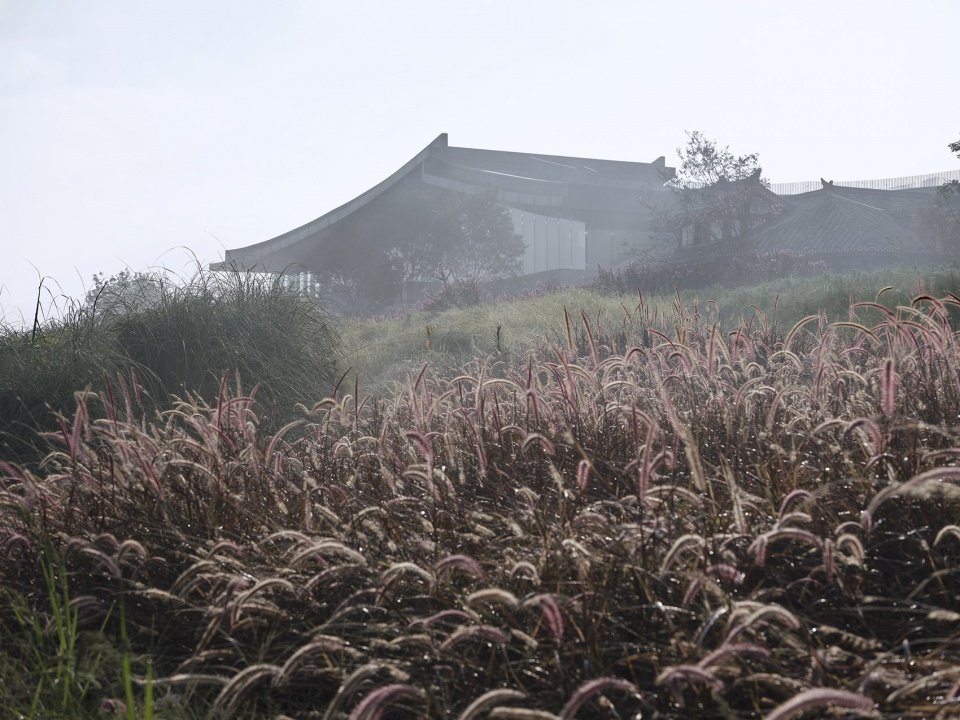
项目设计全流程采取了基于三维建筑信息模型(BIM)的正向设计,提升了全专业协作的效率,使远程、高效、精确地完成复杂化、非标准化的设计成为了现实。全流程正向设计,意味着从项目的初始阶段开始,全专业人员的所有工作都是在统一的BIM中进行,包括设计、优化、深化、直至指导施工。即时可视化的精确立体模型化施工信息,不仅避免了许多往复的修改与返工,还实现了多工种交叉施工,极大提升了建设效率。基于此,本项目从土建基坑开挖至室内展陈完成仅用时180天。
The project adopts the forward design of BIM, which improves the efficiency of professional collaboration and completes complex and non-standardized design tasks efficiently and accurately. Full-process forward design means that from the initial stage of the project, the work of all professionals is carried out in a unified BIM, including design, optimization and construction. Real-time visualized accurate three-dimensional model construction information avoids many modifications. The project only took 180 days from the excavation of the civil foundation pit to the completion of the indoor exhibition.
▼BIM多系统协同示意,BIM- the Collaboration of Multi-systems©同济原作设计工作室
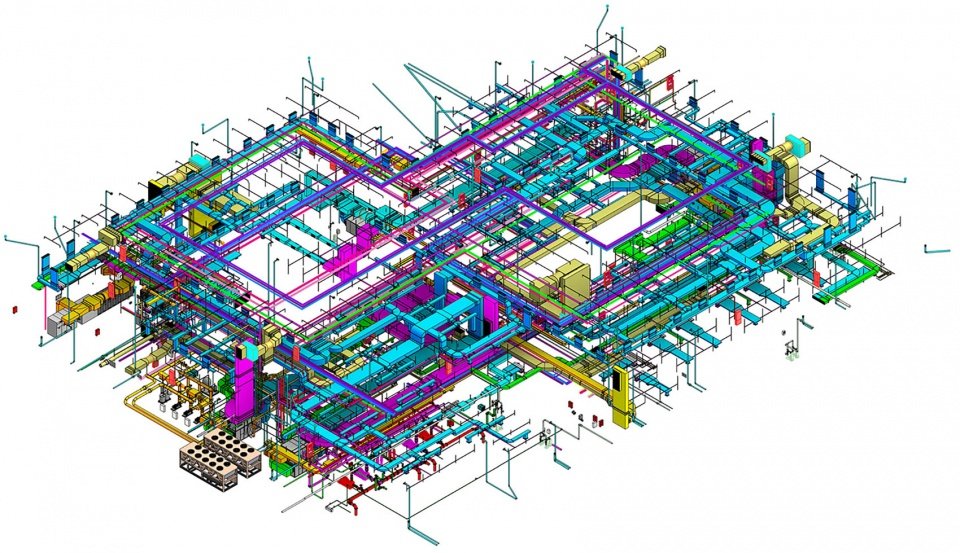
作而新之,同檐共景
Sharing Views Under One Roof, Learning From the Old Towards the New
向史而新,行之所往,李庄文化抗战博物馆之新檐和谐融于周边川式瓦顶民居所构成的建筑群落中,以内省克制而独具思考的方式回应着场所精神,承古镇文脉,共长江之景。
The Lizhuang Museum is harmoniously integrated into the surrounding architectural complex composed of Sichuan-style tile-roofed dwellings. Responding to the spirit of the place in an introspective, restrained and unique way, inheriting the context of the ancient town and sharing the scenery of the Yangtze River.
▼李庄月亮田片区整体鸟瞰图,The overall bird view of Lizhuang Moonfield Area© 章勇
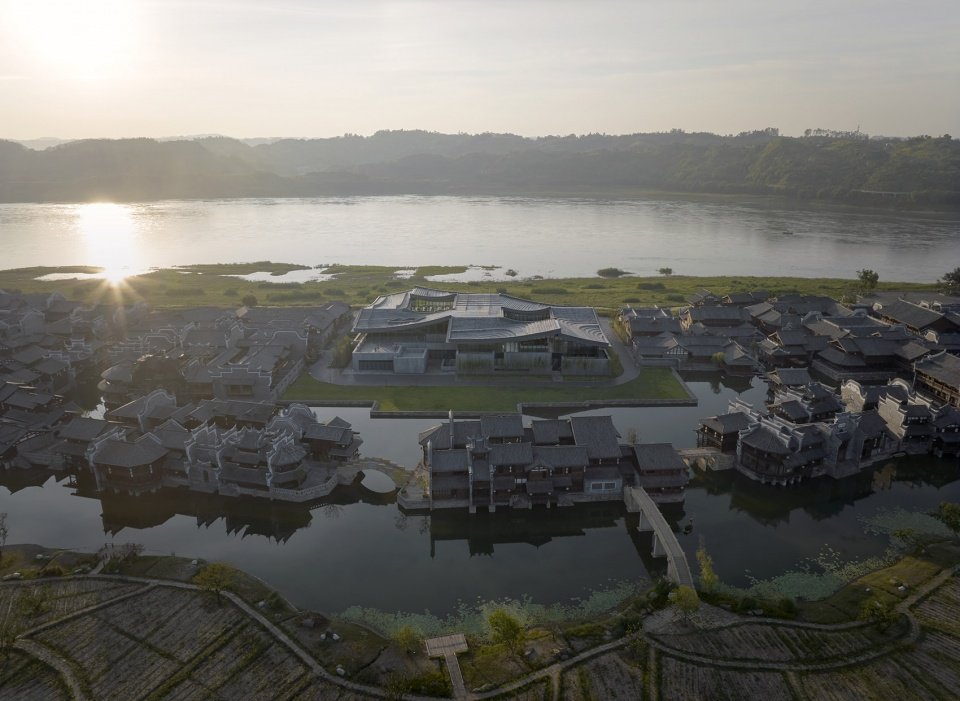
▼承古镇文脉,共长江之景,New Museum, Old Town and the Yangtze River© 章勇
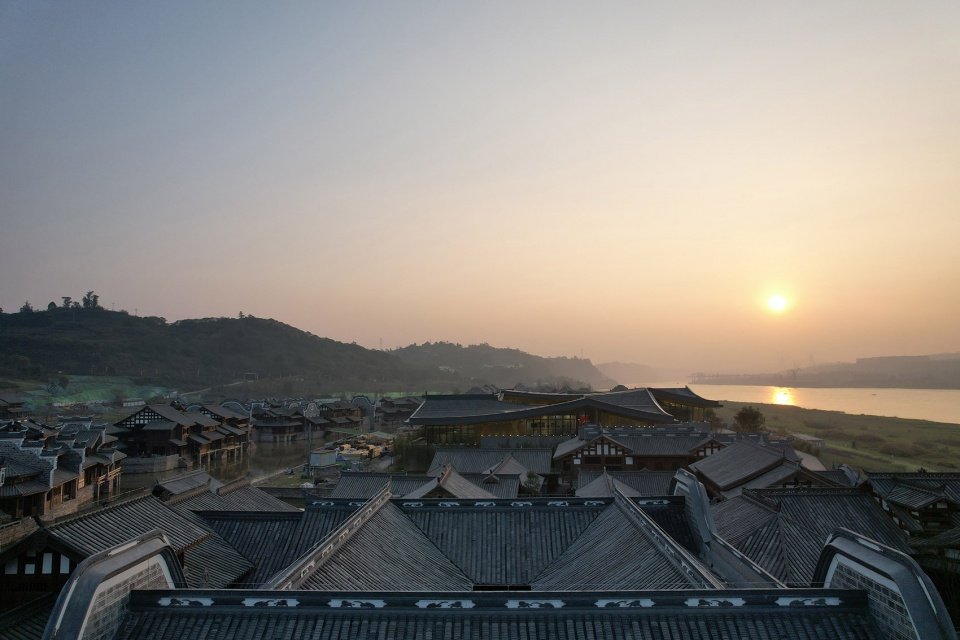
▼总平面图,Master Plan©同济原作设计工作室
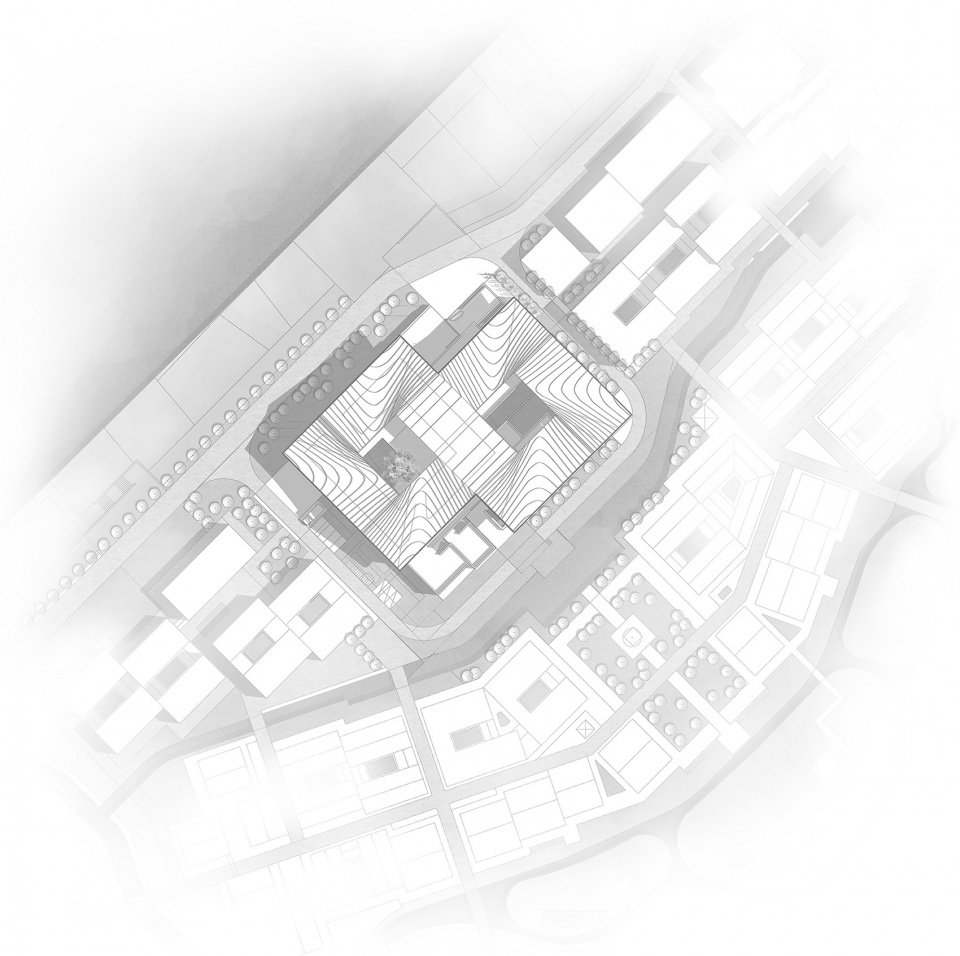
▼一层平面图,Ground Floor Plan©同济原作设计工作室
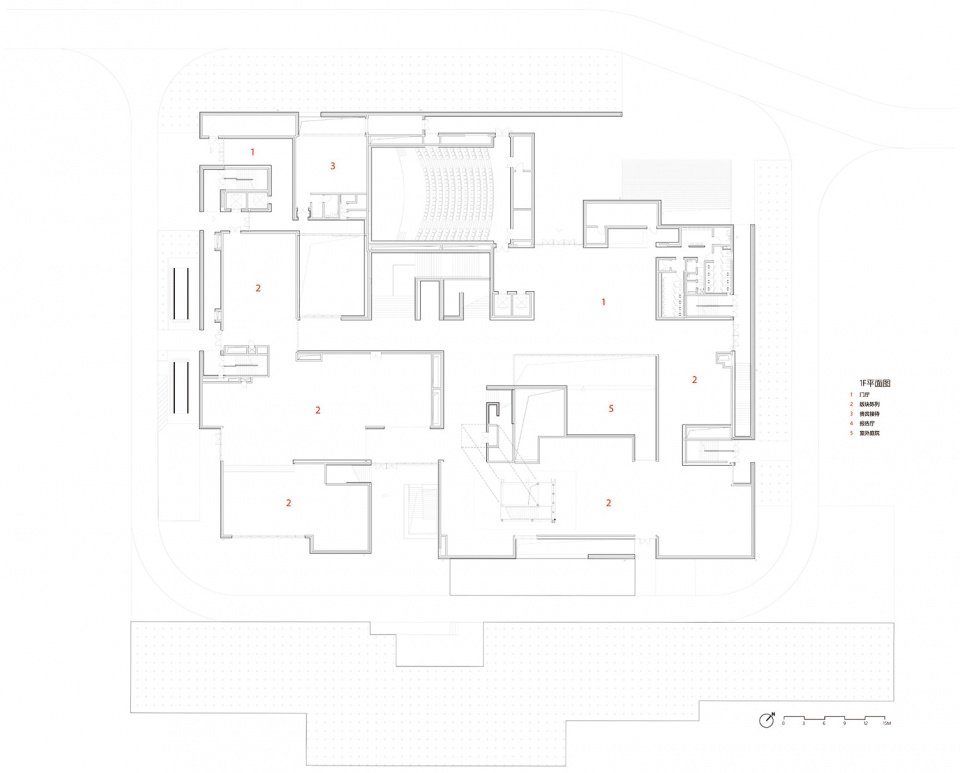
▼二层平面图,Second Floor Plan©同济原作设计工作室
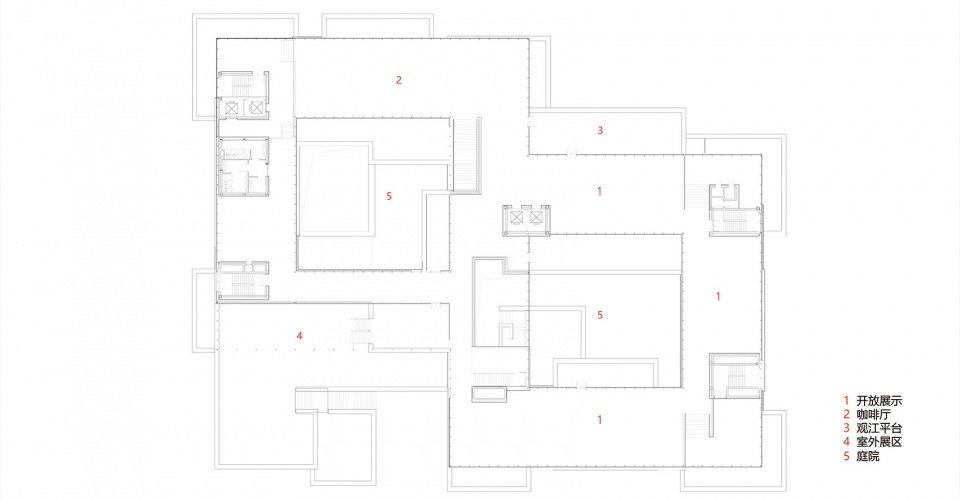
▼地下一层平面图,Basement Floor Plan©同济原作设计工作室
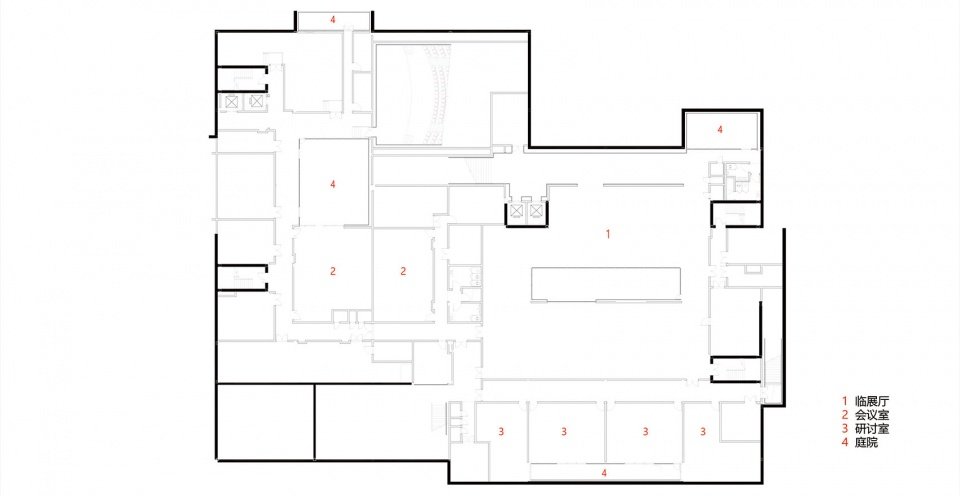
▼剖面图,Sections©同济原作设计工作室
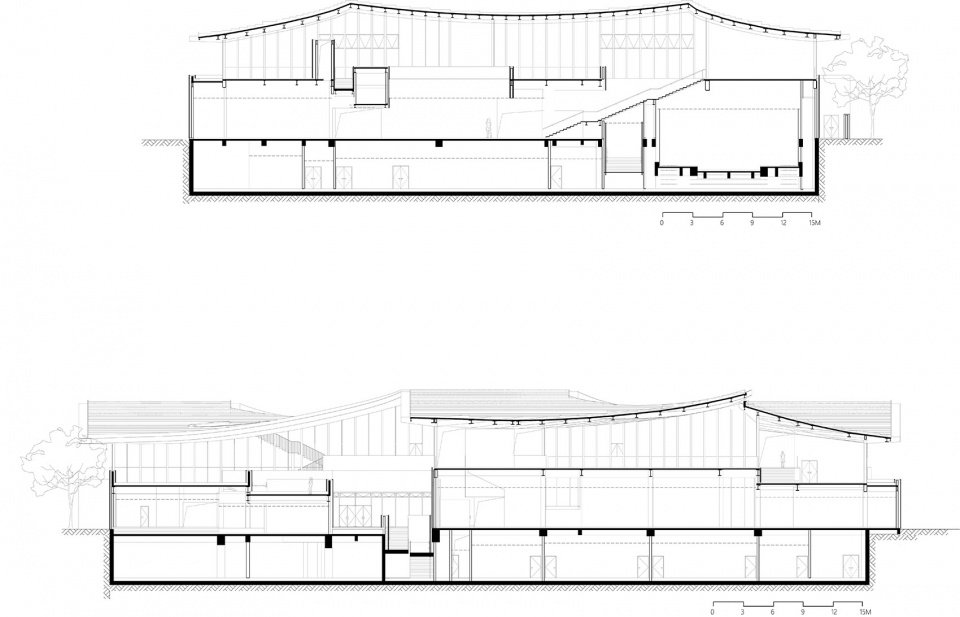
项目名称:中国李庄文化抗战博物馆
建筑/室内/景观设计:同济大学建筑设计研究院(集团)有限公司·原作设计工作室
结构/机电/BIM 正向设计:同济大学建筑设计研究院(集团)有限公司
电邮联系方式:zmz3388@vip.163.com
建筑设计:章明、张姿、陈波、孙嘉龙、姚冠杰、张晓雅、牟筱童、刘垄鑫
结构设计:丁洁民、吴宏磊、王世玉、林晨、郑超毅、杨博雅
BIM 正向设计:张东升、刘建、王凌宇、李静怡、时佳、徐梦琳、贾敏、吕宗虎、王海东
技术经济:周凌俊
建设单位:宜宾市翠屏区李庄镇人民政府
项目地点:四川省宜宾市李庄古镇
建成时间:2021 年
建筑面积:10268 平方米
结构形式:直纹曲面屋盖+钢结构重力柱+消能减震体系
施工单位:中国五冶集团有限公司
摄影:章勇
Project: Lizhuang Museum of Cultural Preservation in World War ll
Architecture, interior and landscape design: Original Design Studio of Tongji Architectural Design (Group) Co., Ltd.
Structure, electromechanic and BIM design: Tongji Architectural Design (Group) Co., Ltd.
Email contact: zmz3388@vip.163.com
Architectural design: Zhang Ming, Zhang Zi, Chen Bo, Sun Jialong, Yao Guanjie, Zhang Xiaoya, Mou Xiaotong, Liu Longxin
Structural design: Ding Jiemin, Wu Honglei, Wang Shiyu, Lin Chen, Zheng Chaoyi, Yang Boya
BIM design: Zhang Dongsheng, Liu Jian, Wang Lingyu, Li Jingyi, Shi Jia, Xu Menglin, Jia Min, Lv Zonghu, Wang Haidong
Technical economics:Zhou Lingjun
Client: People’s Government of Lizhuang Ancient Town, Cuiping District, Yibin City
Location: Lizhuang Ancient Town in Yibin, Sichuan Province
Completion: 2021
Total floor area: 10, 268 m²
Structure: Straight curved surface roof+gravity columns+ energy dissipation braces
Main contractor: China MCC5 Group Co., Ltd.
Photographer: Zhang Yong
More:同济原作设计工作室。更多关于他们:Original Design Studioon gooood


