背景简述
Brief
德阳的陕西会馆,是“湖广填四川”时期的陕西人迁移来德阳后所建的会馆,是陕西人祭祖与相互联络亲情关系的聚会联络站,也是陕西人来川的驿站与办事处。其最初建筑功能为祠堂,是传统古建形式,两层殿。建国初期由于国家资金困难,主殿与厢房都改造成为粮站。再往后仓储作用消失,这里便成为居民聚集议事,休憩饮茶的场所。
The Shaanxi Guild Hall was built by Shaanxi people who migrated to Deyang during the period of “Huguang Fill in Sichuan”. Its original architectural function was an ancestral hall, a traditional ancient architectural form with two floors. The main hall and wing rooms were transformed into grain stations due to financial difficulties in the early days of the founding of China. Afterward, the function of storage disappears, and it becomes a place for residents to gather for discussions, rest and drink tea.
▼视频,Video © 点墨凝香广告传媒有限公司
改造后的陕西馆社区综合体既是居民活动的场所,也是政务工作的场所。它同时还承载着过去陕西馆社区的历史与回忆。凹叵建筑工作室作为设计单位,有幸参与到本项目立面改造及部分室内功能空间的改造设计工作中。
The new build Shaanxi Guild Hall community center is not only a place for residents’ activities but also a place for community affairs. It also carries the history and memories of the Shaanxi Guild Hall community in the past. As the project design studio, AUP Architects is honored to participate in renovating the facade and redesigning some interior functional spaces.
▼德阳市旌阳区陕西馆社区综合体,Shaanxi Guild Hall community center of Jingyang district, Deyang City © 直译建筑摄影
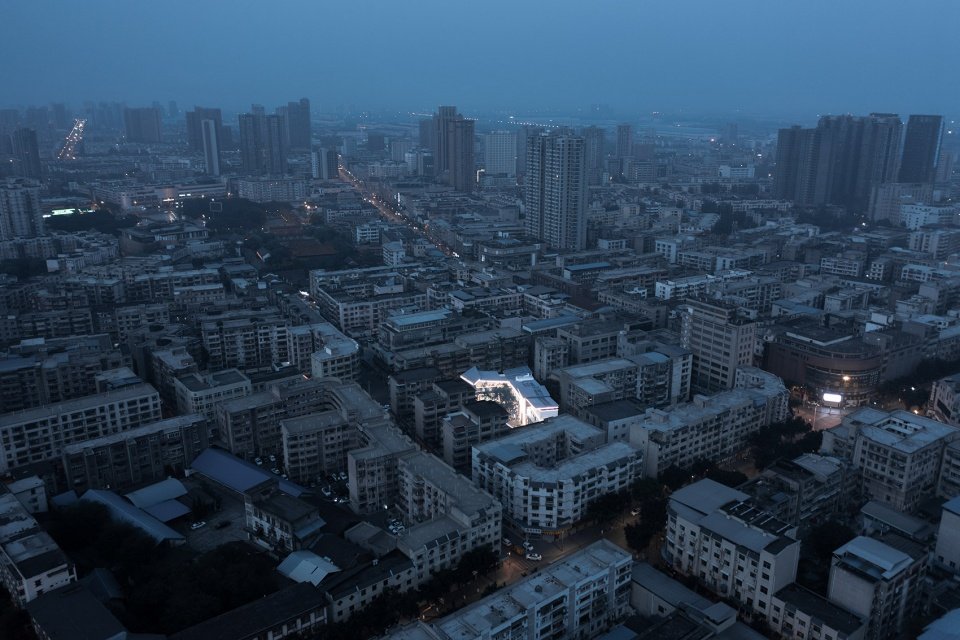
场地现状
Site status
场地位于旌阳区老城区中的“洼地”,被老旧小区环抱,现状建筑以二、三层楼的多层建筑为主。地块仅有一个主要出入口,且该出入口位于支路巷子的尽端。场地周边现状环境不佳、场地可达性一般、停车难等问题都是本项目要解决的问题。
The site is located in the “depression” in the old city of Jingyang District, surrounded by residential buildings. The existing buildings are mainly two- and three-story multi-story buildings. There is only one main entrance/exit to the site plot, and this entrance is at the end of the narrow alley. The current environmental situation around the site is not very good, the accessibility of the site is average, and parking difficulties are all problems to be solved by this project.
▼项目区位,Project location © AUP Architects
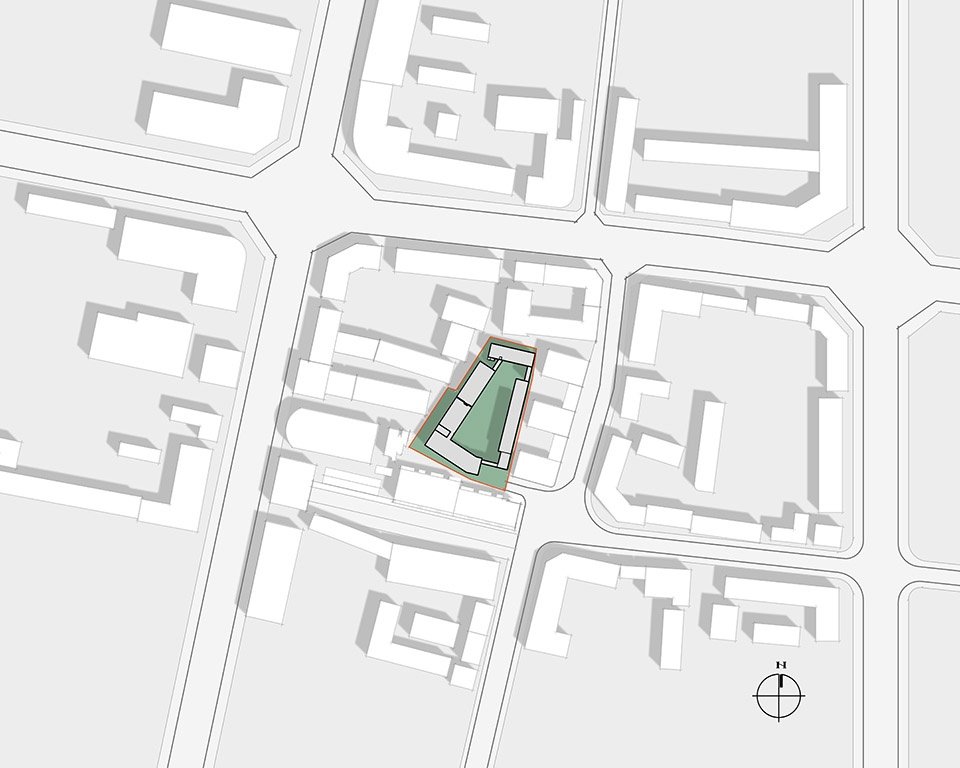
陕西馆社区综合体,是旌阳区目前正在进行旧城改造工作中的重要城市节点。根据区政府的指示:本项目中要采用传统川陕地区建筑特色来延续“川陕融合”的佳话。结合社区居民的切身需求,共同创造一个“党群共享的多元社区中心”。
The Shaanxi Guild Hall community center is an important node in the ongoing urban regeneration development of Jingyang District. According to the instructions of the Jinyang district government: In this project, the traditional Sichuan and Shaanxi architectural features should be adopted to continue the story of “Sichuan-Shaanxi integration.” And combined with the basic needs of community residents, we can create a “multiple utilization center shared by the whole community.”
▼陕西馆社区综合体夜景航拍,Aerial night view of Shaanxi Guild Hall community center© 直译建筑摄影
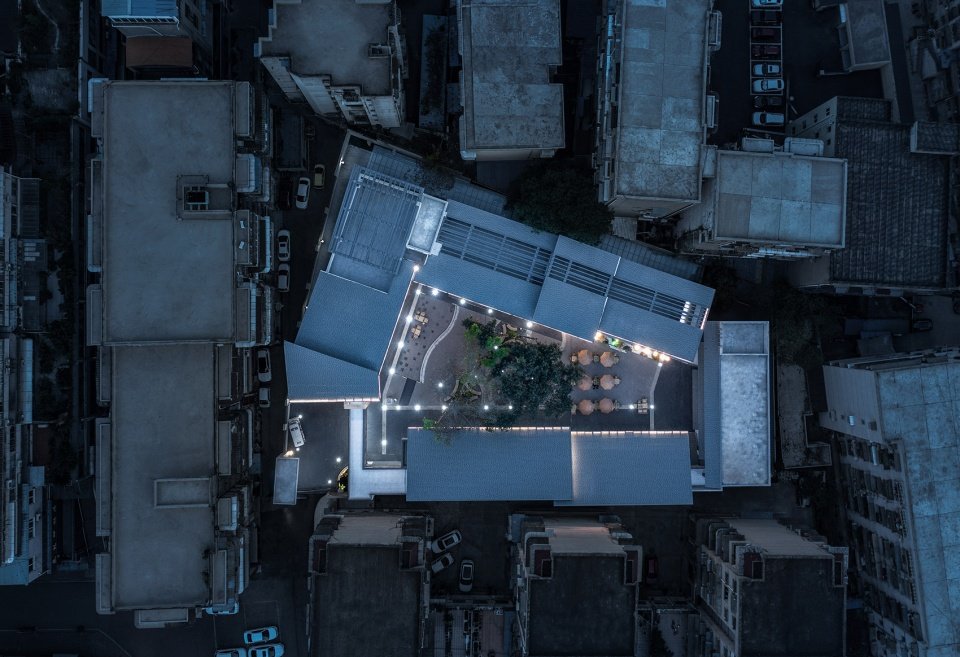
功能空间
Functional space
现状建筑聚落是由一栋“L”形建筑与两栋“I”形建筑组合而成,呈三角形布局。主要功能包括:前场主入口、百姓大舞台、便民服务中心、社区办公、旌城上书房、街道办公、文化长廊等。原始布局每一个功能区都相对独立,且都是通过大门进入内院后再分散到达。这种无组织的空间使用方式会显得混乱。
The current building settlement is in a triangular layout composed of one L-shaped building and two I-shaped buildings. The main functions include the entrance, the public stage, the convenient service center, the community office, the Jingcheng library, the street office, the cultural gallery, etc. This unorganized use of space can cause inconvenience for people because each functional area is relatively independent in the original layout.
▼功能分析,Functional analysis © AUP Architects
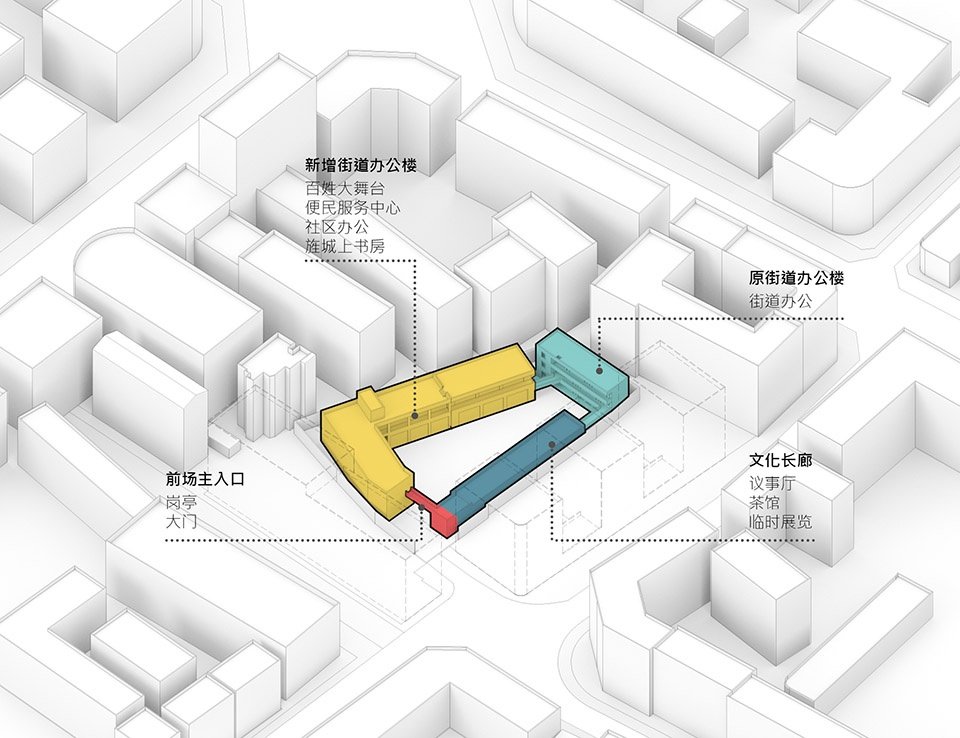
我们认为首先要做的是将院子内部的交通动线重新梳理,再将主要的功能区和节点进行重新排布和改造设计,以满足功能上的合理性和使用上的舒适度。改造设计主要分为以下四个方面:
The first thing we do is reorganize the courtyard’s traffic flow and then rearrange the main functional areas and nodes to meet the rationality of function and the comfort of usage. The renovation design is mainly divided into the following four parts:
▼社区文化长廊也是公共活动空间,The cultural gallery is also a public activity area© 直译建筑摄影
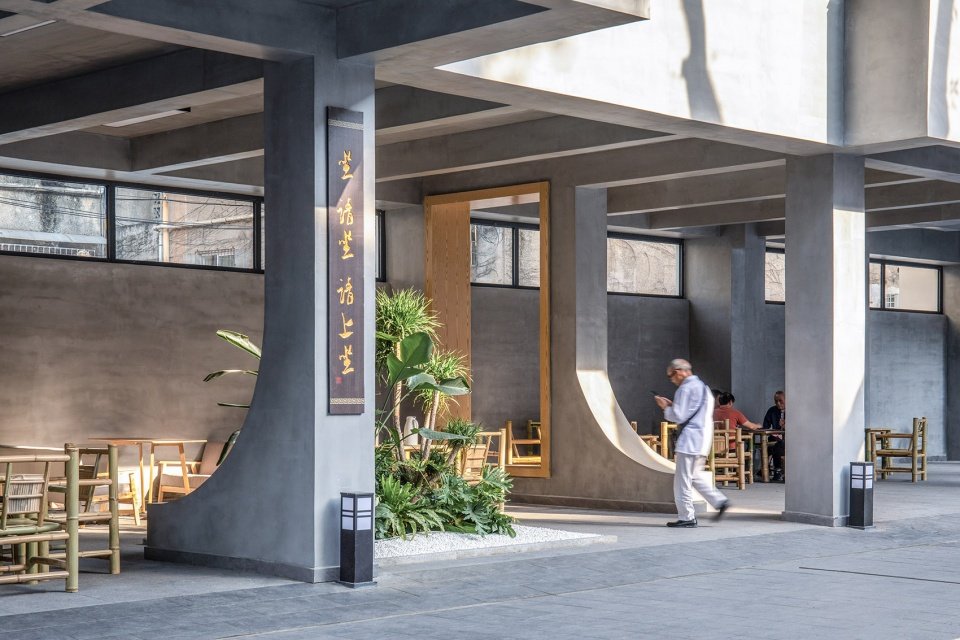
分隔院子|Separate the courtyard
将人行动线尽量靠近内院边缘来设置,再借助院内保留的三颗大树将院子一分为二:前院可听戏、纳凉、办理事务,后院中来聊天、议事、读书、喝茶。通过空间的分隔将功能进行分区,人们在院内行进也会更有方向感。
▼院落分析,Courtyard analysis © AUP Architects
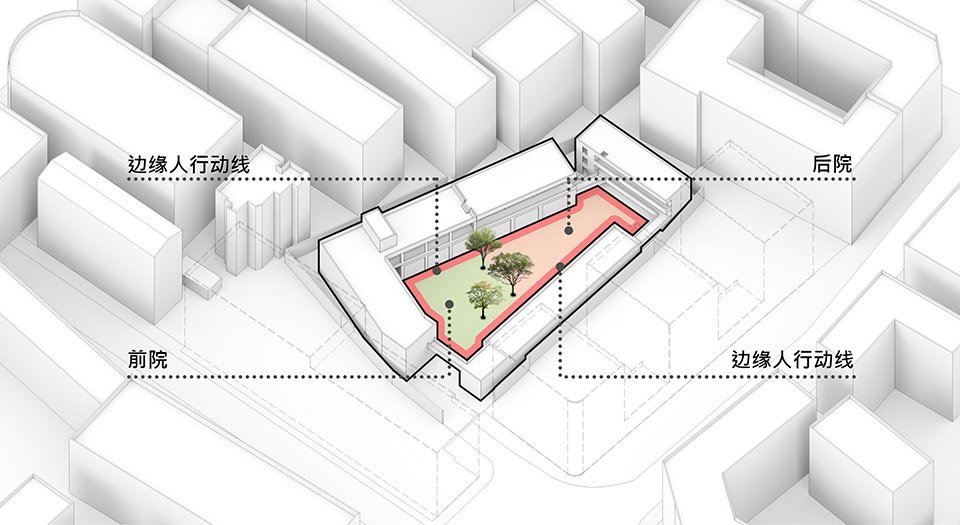
The courtyard is divided into two with the preserved native trees. We set the pedestrian route as close as possible to the edge of the yard: the front yard can watch plays, rest under the trees, and handle affairs, and the back yard can be used for community resident use, such as chatting, discussing, reading, or drinking tea. We want to bring a better sense of direction to people by reorganizing the functional spaces of the yard.
▼保留的三棵树将庭院一分为二,The courtyard was divided into two parts by the preserved native trees © 直译建筑摄影
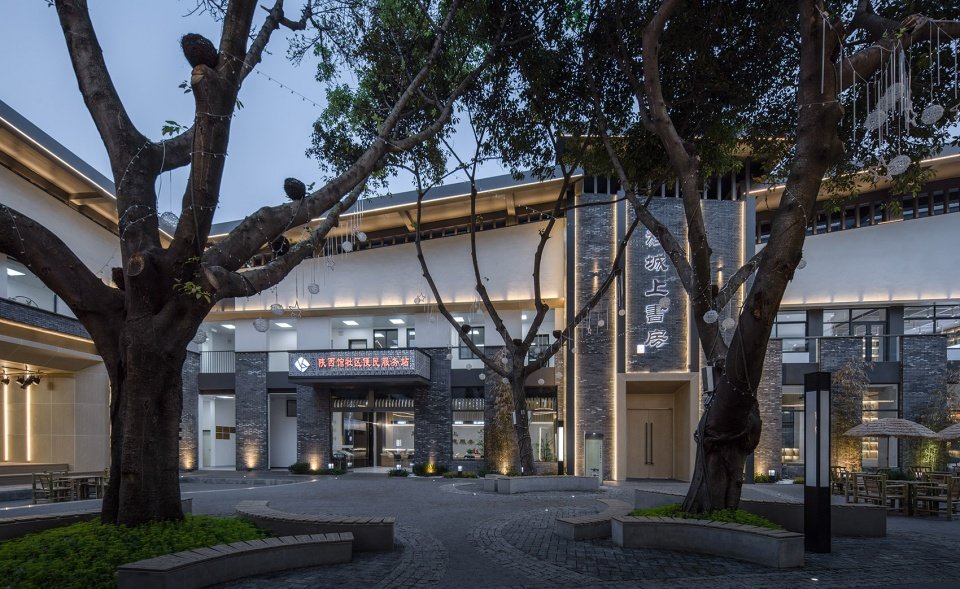
▼前院里的百姓大舞台,The public stage at the front yard© 直译建筑摄影
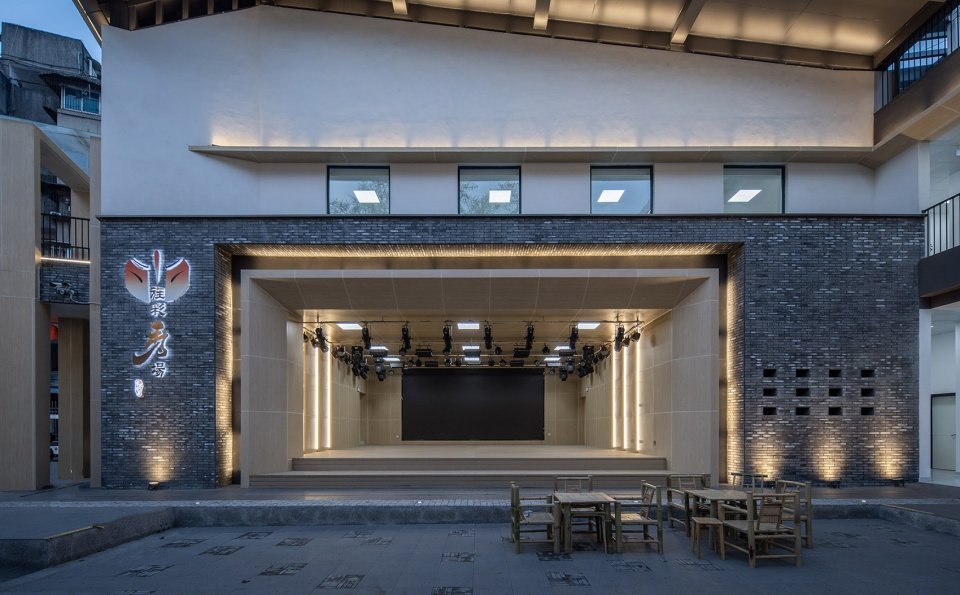
增设连廊|Add a new corridor
由于本项目是社区公共建筑,具有很强的公共使用需求,建筑内部的通达性是非常重要的。我们在建筑的二层增设了一条连廊将三栋建筑进行了整体串联,人们可以通过连廊到达主要功能节点。连廊增强了建筑组团的整体性,也很大程度的提升了使用便捷性。
▼连廊分析,Corridor analysis © AUP Architects
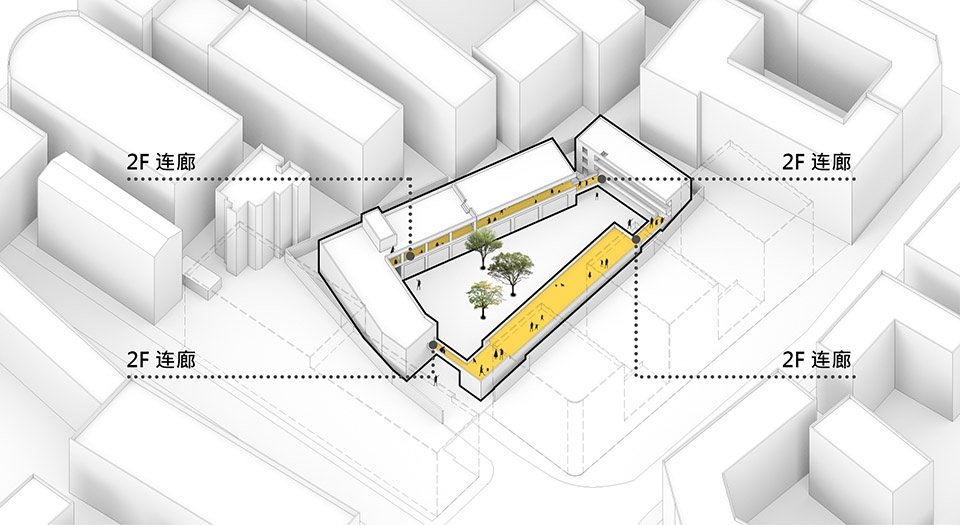
The accessibility of this project is critical since this community center has a strong demand for public use. So, we added a new corridor on the second floor to connect the three buildings, people can easily reach the central functional nodes. The corridor enhances the integrity of the building group and dramatically improves the convenience of use.
▼连接文化长廊与办公区的二层连廊,The corridor on the 2nd floor connected the cultural gallery and office building© 直译建筑摄影
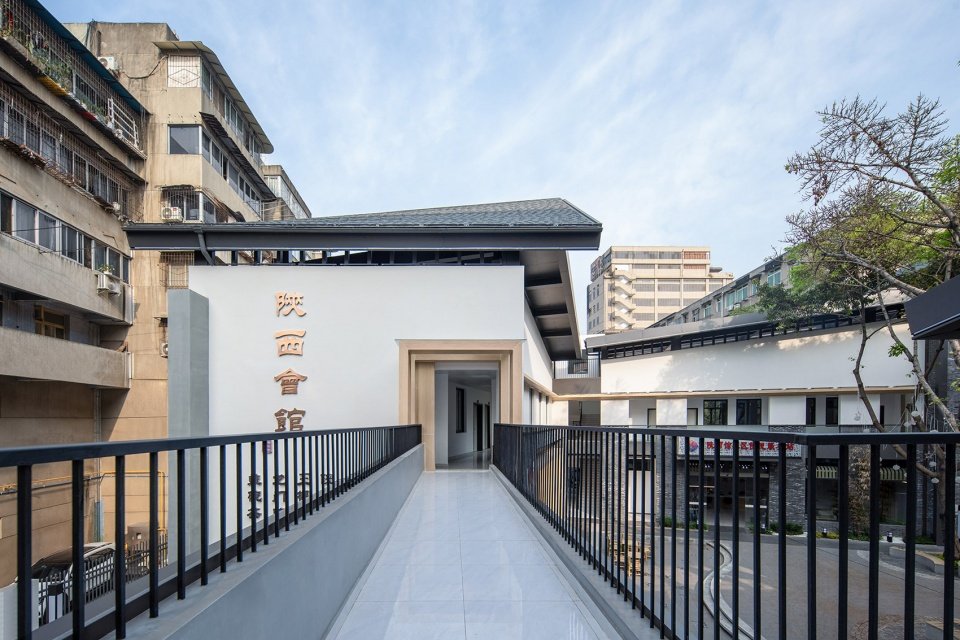
▼连廊下部是主入口大门,Under the corridor is the main entrance© 直译建筑摄影
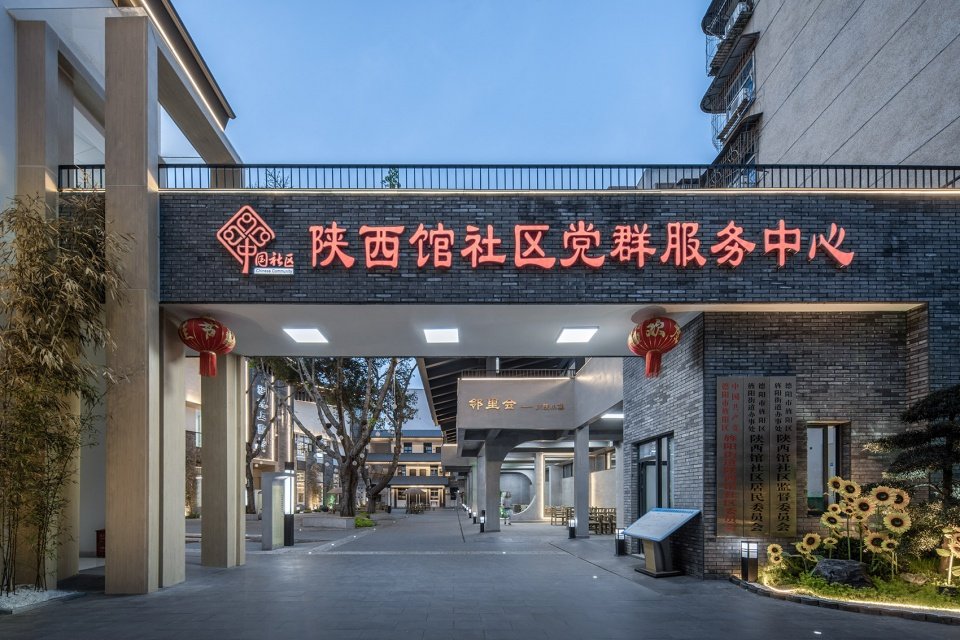
▼连廊与开洞的楼板将文化长廊上下空间垂直串联,
The cultural gallery was connected both vertically and horizontally by the corridor and the slab with an opening hole© 直译建筑摄影
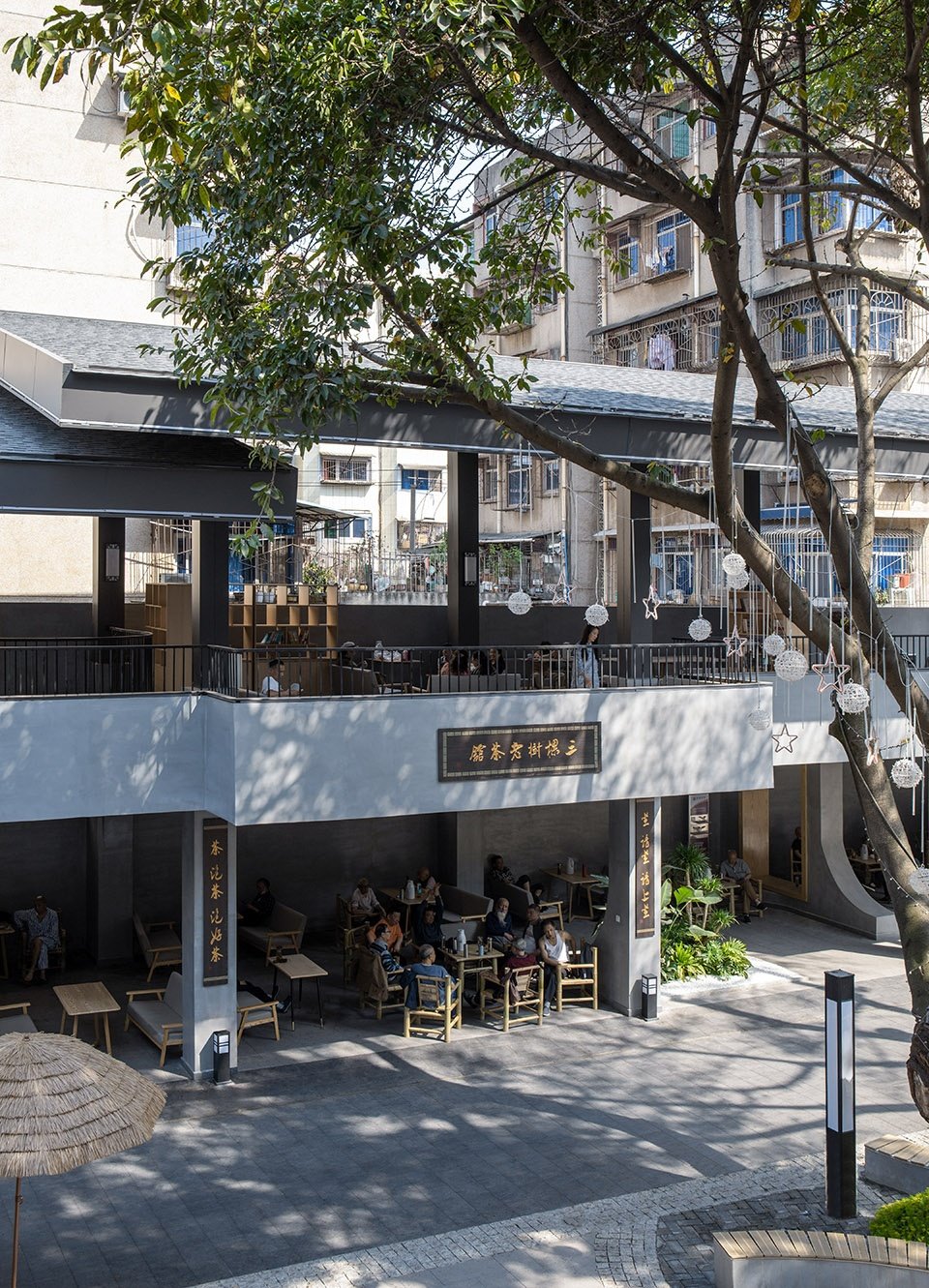
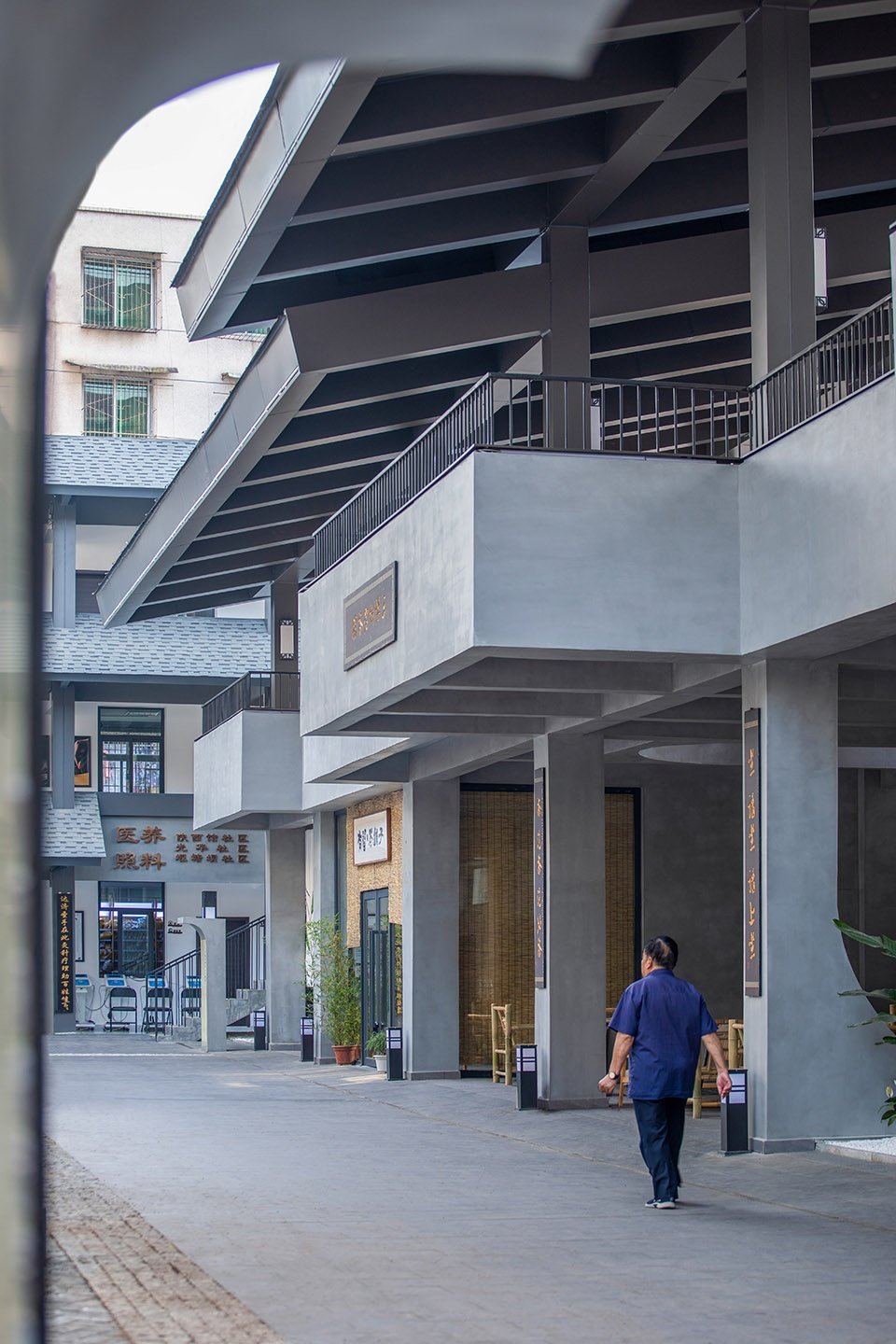
凸显标识|Enhance recognizability
社区的主入口位于窄巷的尽端,穿过主入口进入到的围合场所。在这里是一个过渡空间,在陕西叫“前院”,在四川称之为“龙门儿”,是“摆龙门阵”的地方。在主入口增设的半拱形门廊使得入口有了更强的标识性,让陕西馆在周边外围相对喧嚣的环境中跳脱出来,该拱形由陕西窑洞演变而来。
▼增加标识性,Enhance the recognizability of the building © AUP Architects
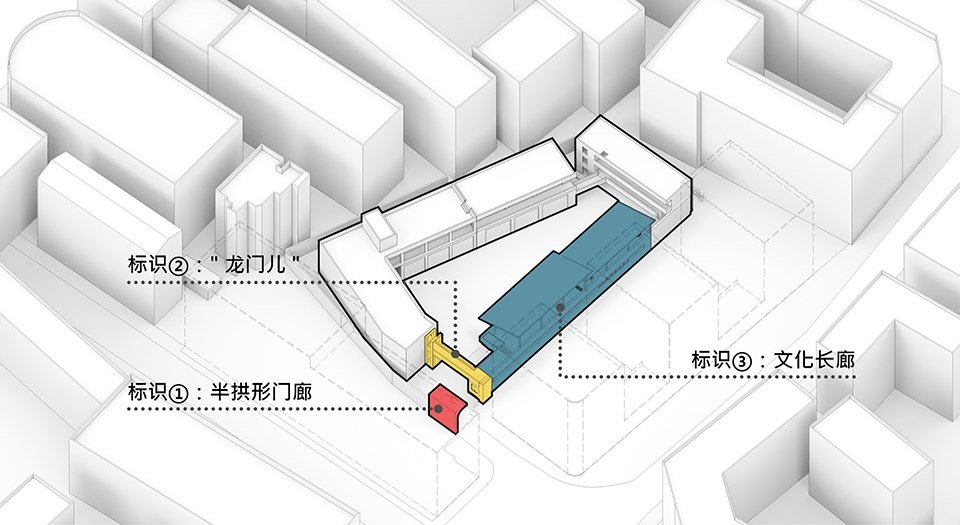
The main entrance of Shaanxi Guild Hall community center is at the end of the narrow alley; through the main entrance, you can enter the enclosed place. Here is a transitional space called “front yard” in Shaanxi and “Longmen’er” in Sichuan. A semi-arched porch at the main entrance makes the entrance more iconic, allowing the Shaanxi Guild Hall community center to stand out from the surrounding buildings. And the arch evolved from the Shaanxi Cave Dwellings.
▼陕西馆社区综合体主入口的半拱造型墙,
The semi-arch porch of Shaanxi Guild Hall community center© 直译建筑摄影
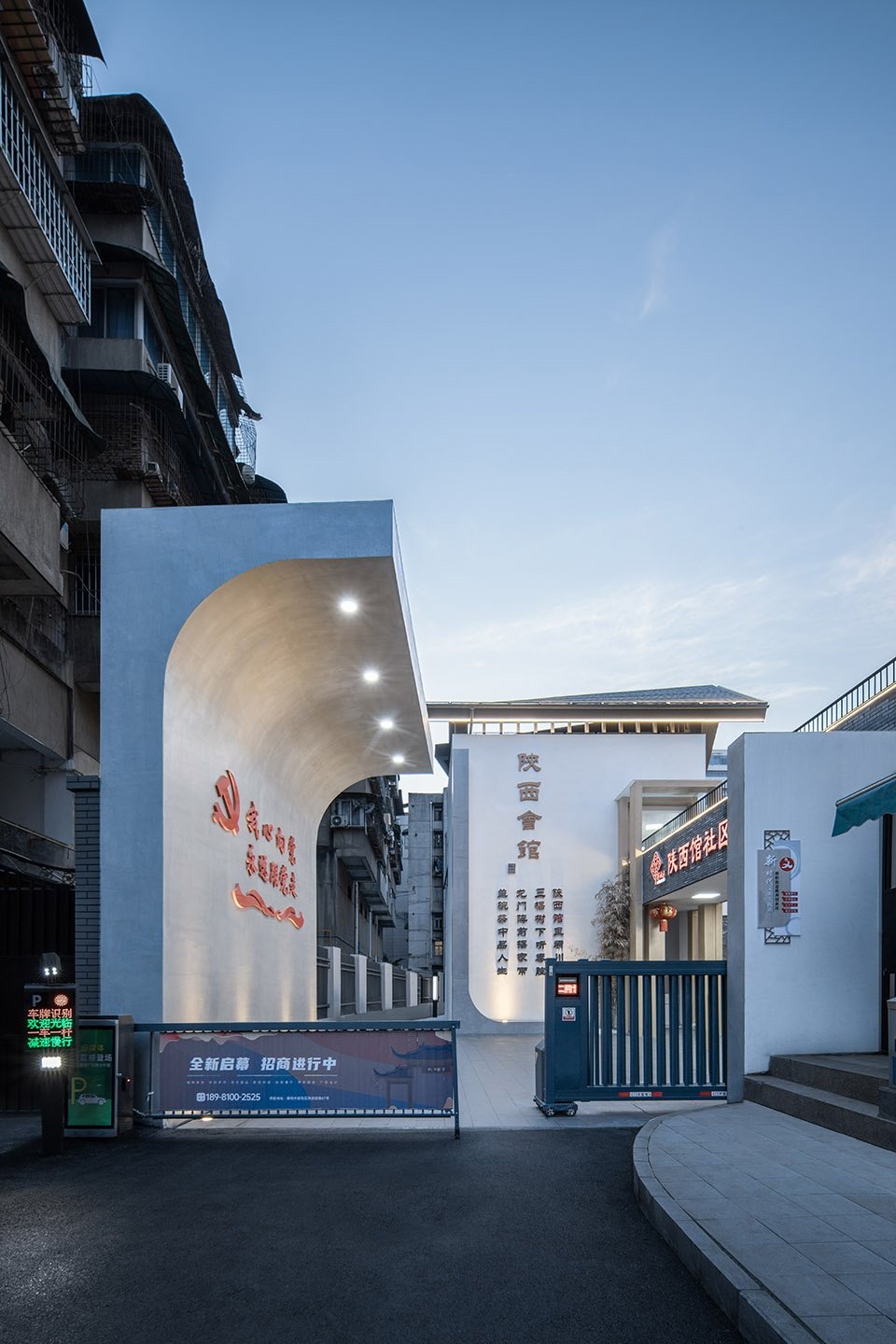
▼文化长廊下部造型呼应主入口半拱造型,The arch shape column inside the cultural gallery act in cooperation with the semi-arch gate at the main entrance© 直译建筑摄影
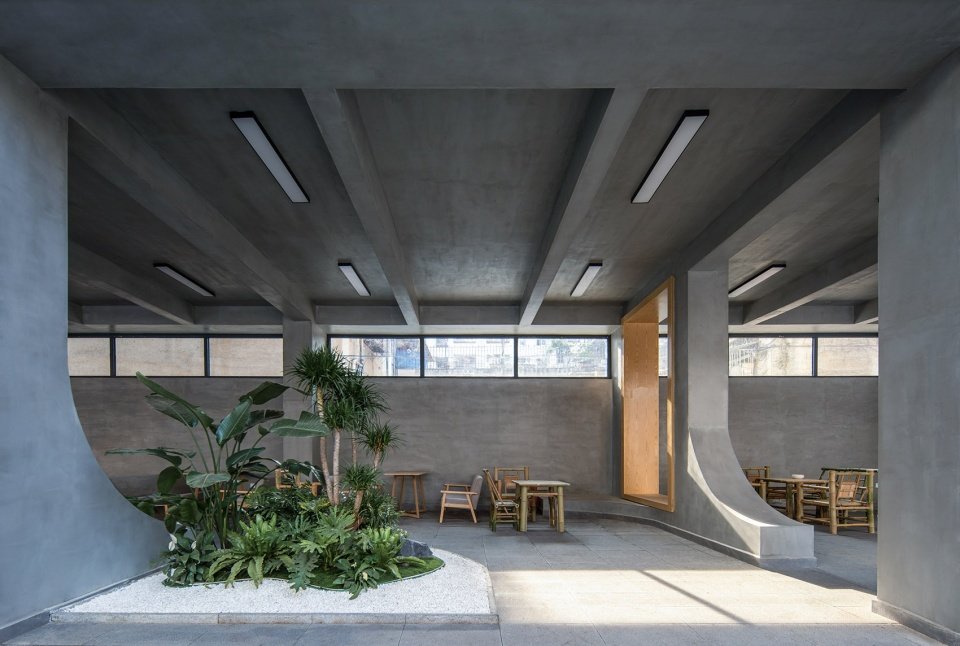
▼文化长廊,The cultural gallery © 直译建筑摄影
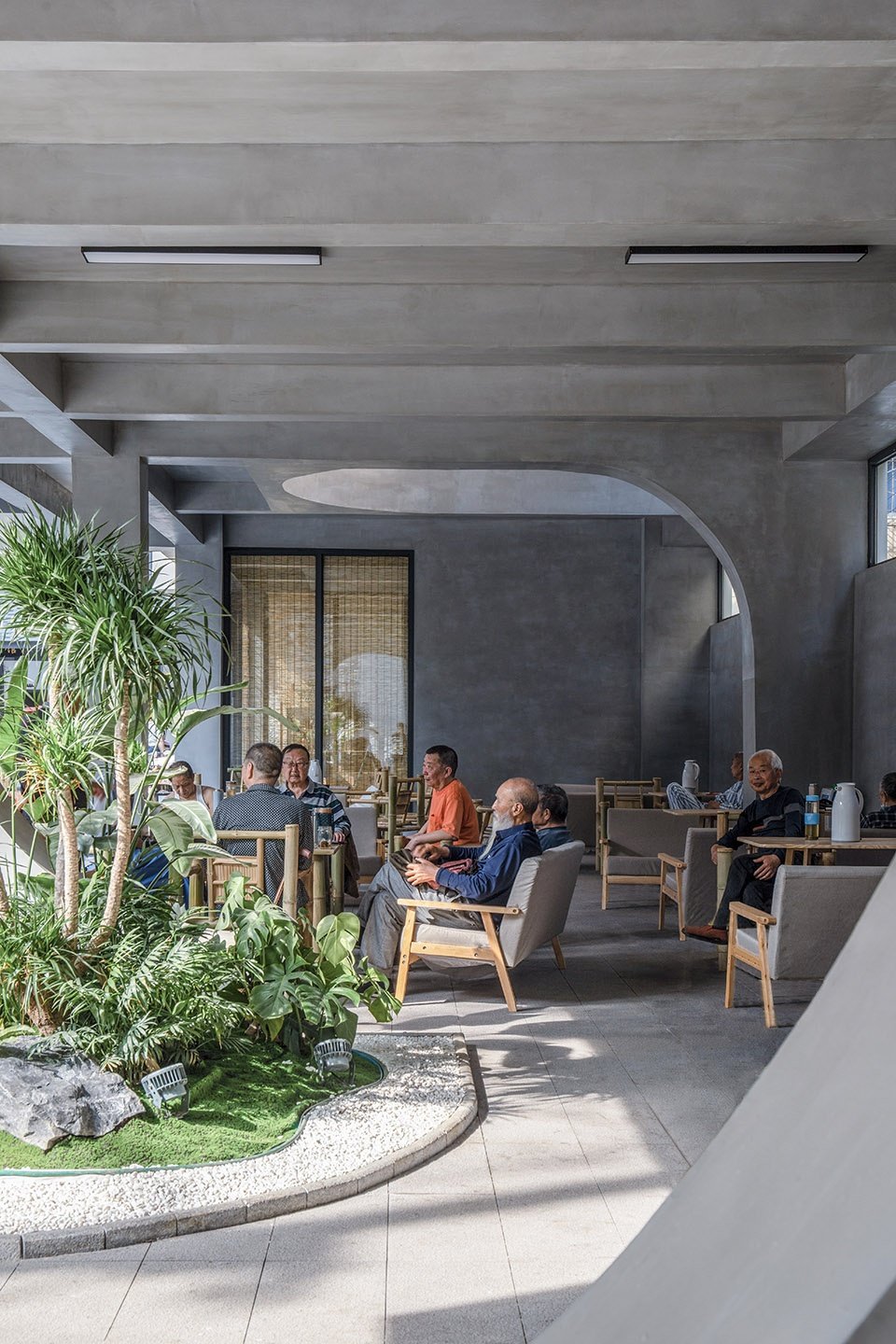
风貌统一|Unified building styles and features
为了与周围的建筑协调,本次改造选择以灰色系为整体基调。外墙由混凝土墙面与青砖组合而成。在建筑的上部,和需要凸显的空间节点,采用部分白墙做点缀。由于要创造传统建筑的场所氛围,设计增加了坡屋顶和披檐。
▼建筑组团的立面与屋顶改造设计,Redesign the façade and roof part of the project © AUP Architects
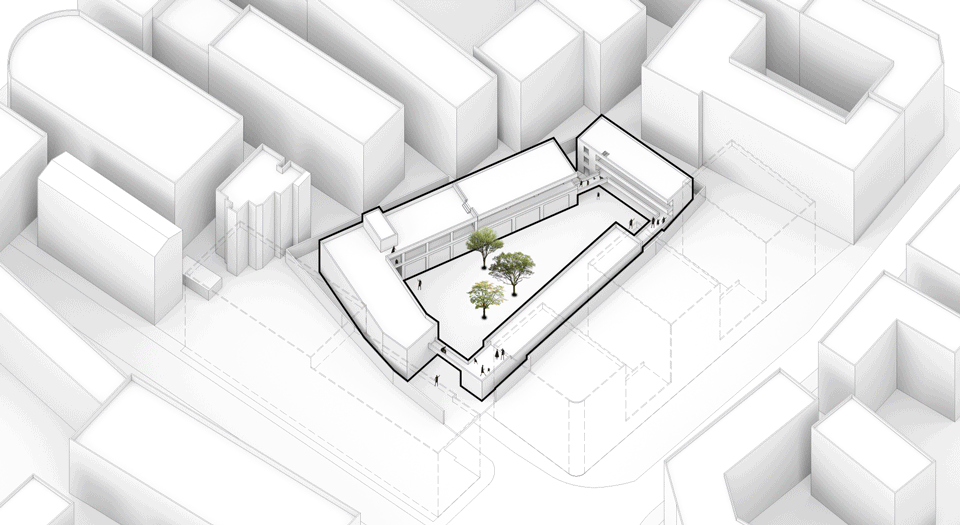
To create the atmosphere of a traditional building, we add sloping roofs and eaves on the facade. Gray is chosen as the leading tone for this project to coordinate with the surrounding areas. The exterior walls are composed of concrete walls and grey bricks. Some white walls are used to highlight the upper part of the building.
▼屋顶作为主要设计语言,环绕着建筑设置,Slop roof covered the buildings and the structure, which is the primary design language of this project© 直译建筑摄影
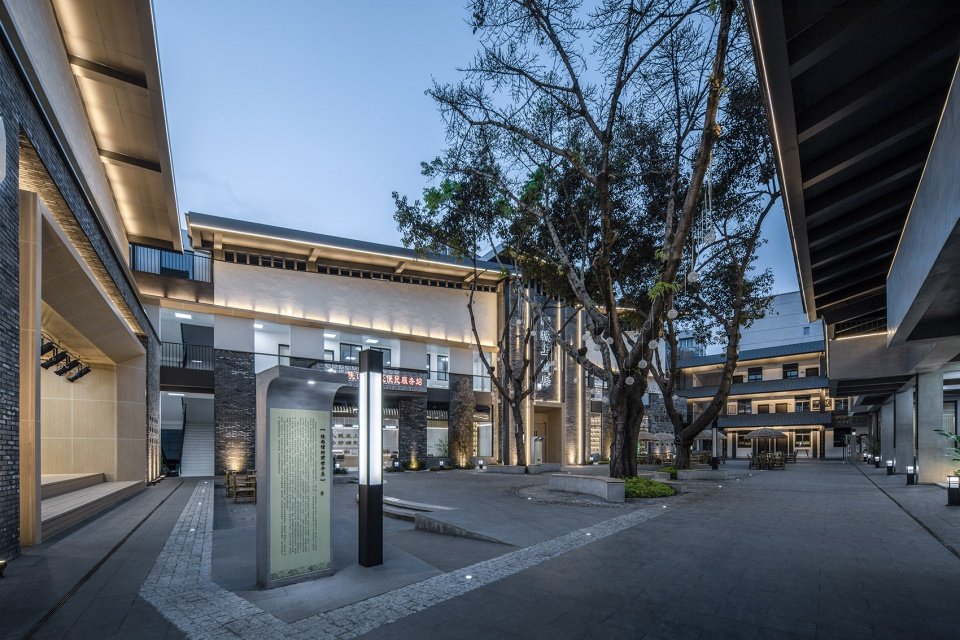
▼不同区域采用不同的屋顶覆盖形式,
Different roof style covered different parts of the building group © 直译建筑摄影
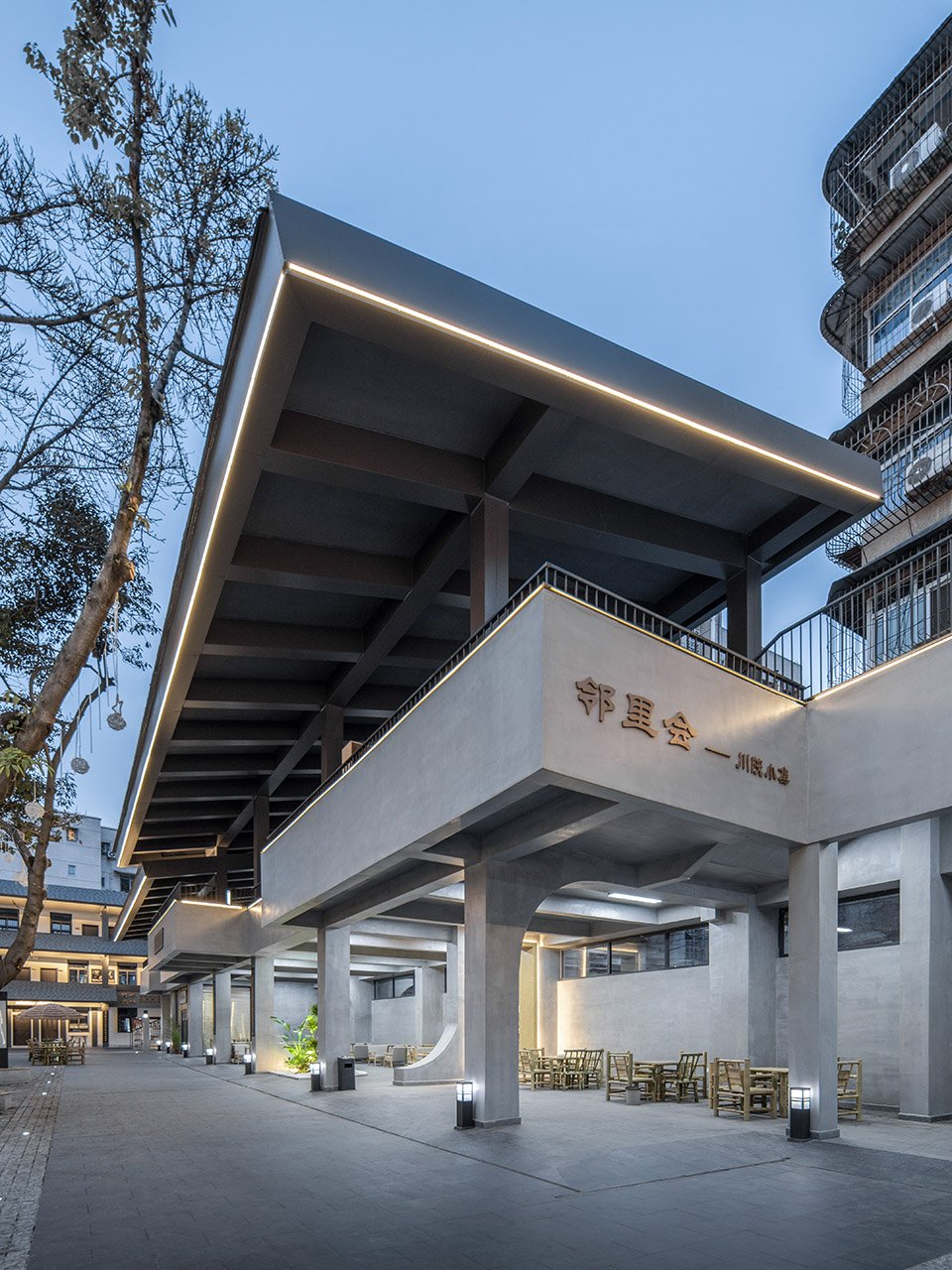
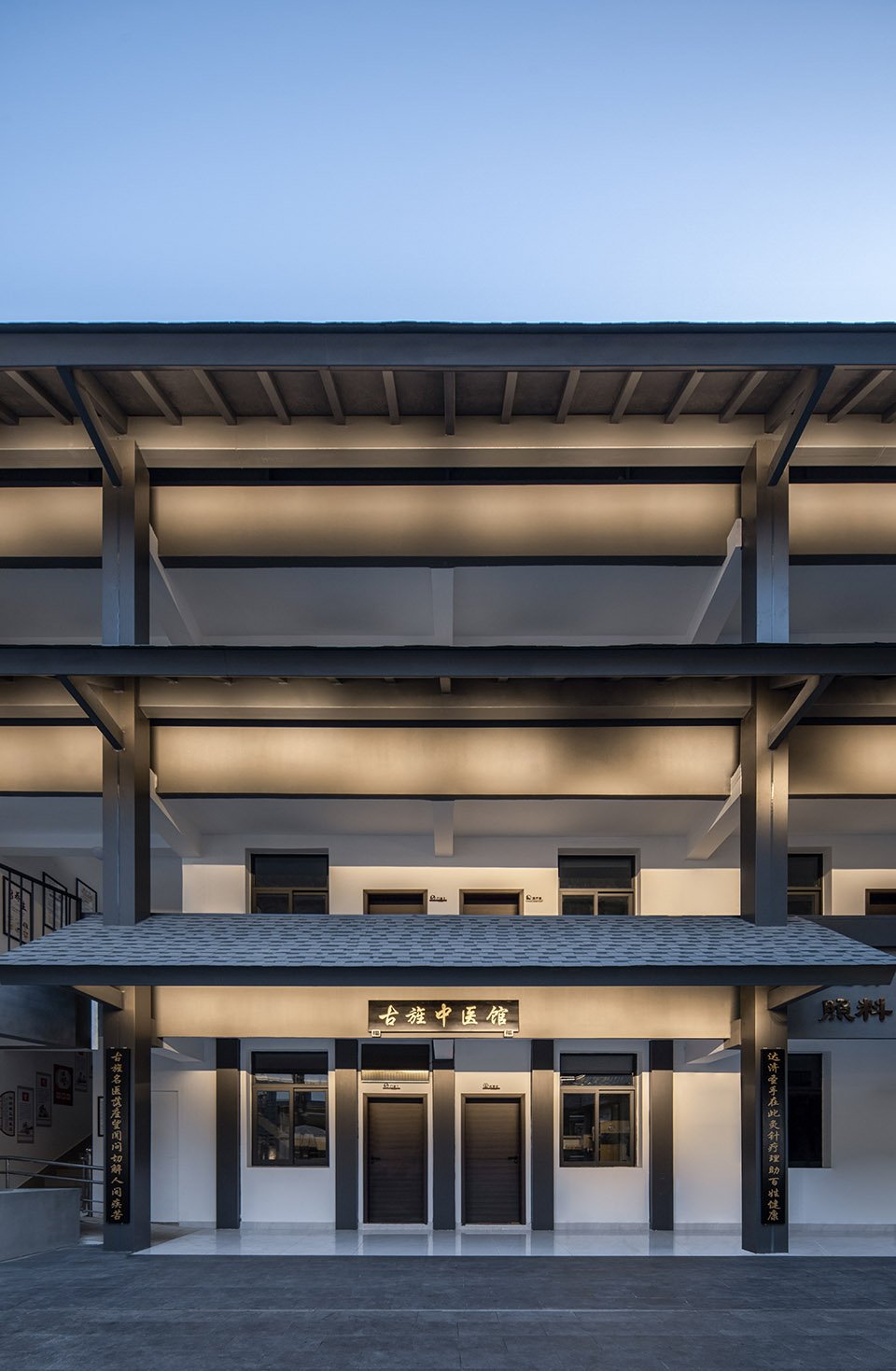
场所营造
Create space
虚实多元的空间组合在院子内形成了丰富的空间场景,不同的场所满足着不同的使用需求。在内院地面上采用不同的铺装形式,对院内通道和休憩空间进行区别处理,将庭院内的相对关系在空间上进行明确的划分。
The combination of open space and grey space enriched the scene of the inner yard, and different places can meet different needs for use. The relative relationship in the courtyard is divided as the different pavement forms are adopted on the ground of the inner courtyard.
▼不同的铺装形式划分了内院,人行道靠近文化长廊设置,The paving of the yard was divided by different materials, and the pedestrian path adjoins the cultural gallery© 直译建筑摄影
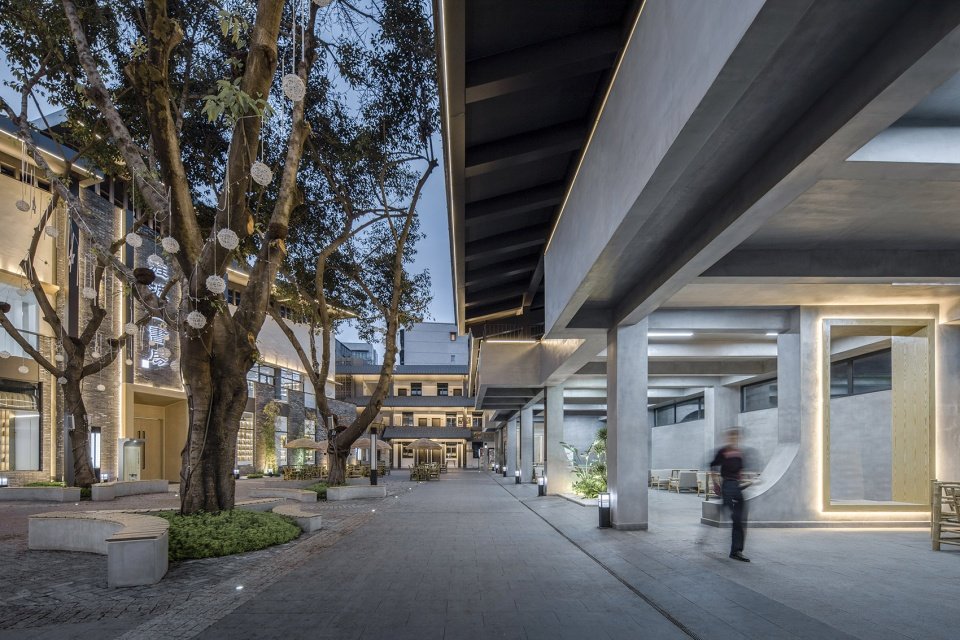
社区的文化长廊是展示社区历史文化和精神文明风采的场所,不定期会举办艺术集会。这里也是提供给社区邻里的一个共享空间,就像是社区的公共会客厅。陕西馆社区便民服务站与旌城上书房同属为社区居民服务的空间,室内空间设计以暖色系为主,在白色简洁的空间中加入木色来创造舒适宜人的氛围。
The cultural gallery is a place to display the community’s historical culture and spiritual civilization, and art gatherings are held from time to time. And there is also a shared space for the community’s neighbors, just like the community’s public meeting room. The convenient service center and Jincheng library are both service facilities for community residents. Warm colors, such as wood, are added to the interior space to create a comfortable and pleasant atmosphere for the neighbors.
▼陕西馆便民服务站内装展示, The interior design of convenient service center © 直译建筑摄影
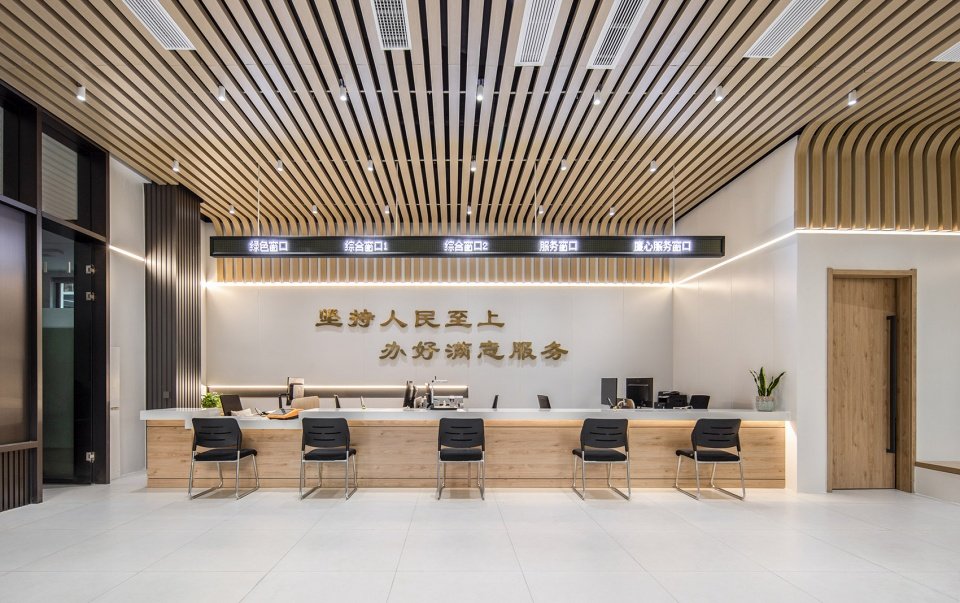
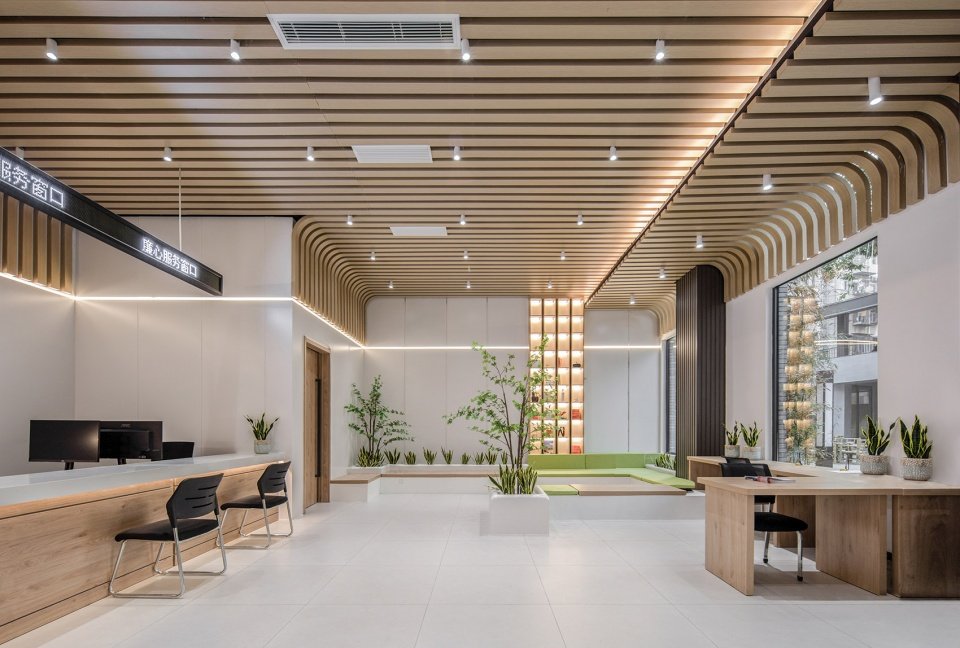
▼旌城上书房内装展示,The interior design of Jincheng library© 直译建筑摄影
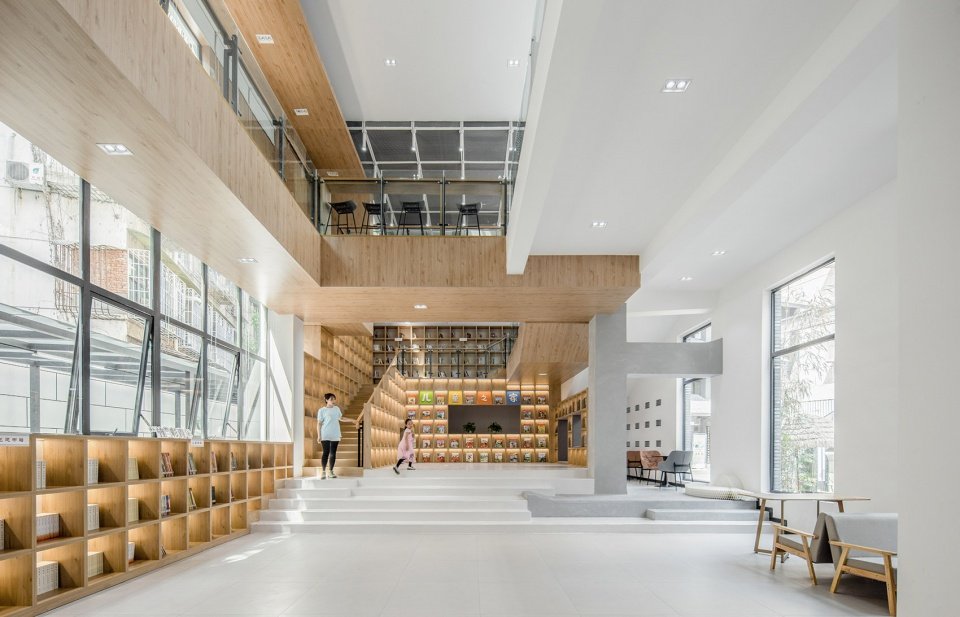
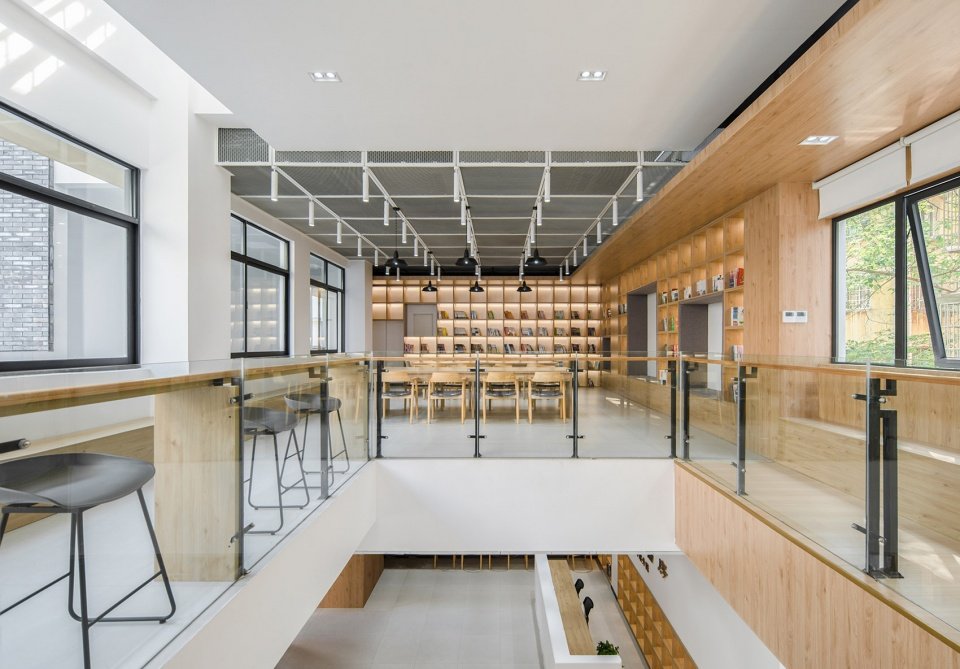
▼旌城上书房内装细部,The interior design of Jincheng library© 直译建筑摄影
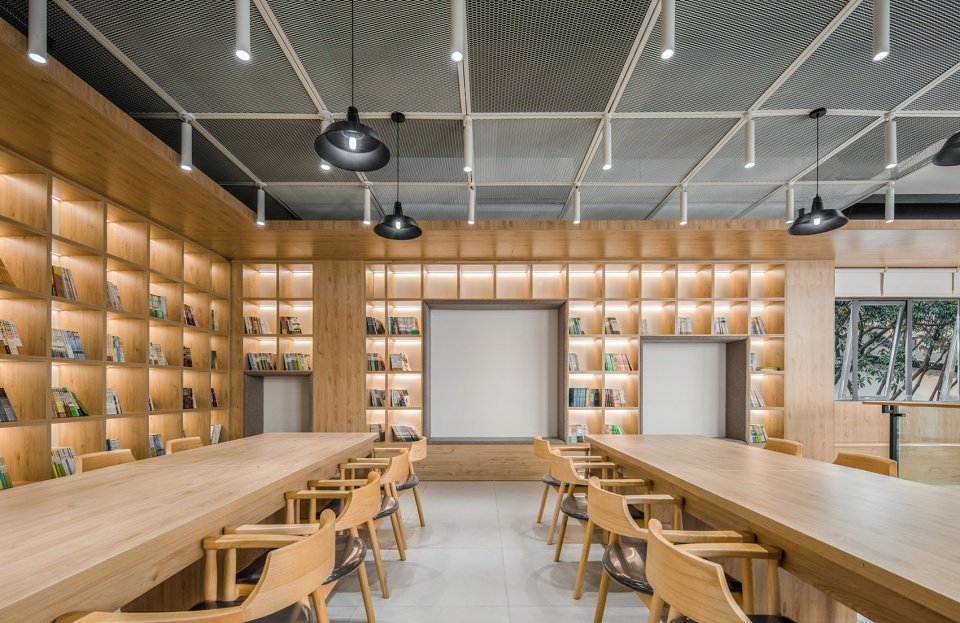
“陕西馆社区”有着深厚的历史文化积淀,在不同的时期它都发挥了相应的作用,同时它还承载了“湖广填四川”时来到四川的陕西老乡们的思乡之情。新建成的陕西馆社区综合体是川陕文化的一个交会点,我们希望它能够成为一个文化符号,一个人与人之间的情感载体。在项目建成后的多次回访中,我们看到了在这里举办的各种社区文化活动,一幕老有所乐、幼有所育、其乐融融的生活场景在这里上演。陕西馆社区综合体成为了社区居民生活的一部分,是社区共同的家园,这就是我们所探寻的党群共享多元社区中心。
The Shaanxi Guild Hall community center has a profound historical and cultural accumulation and has played a corresponding role in different periods. At the same time, it also carries the homesickness of the Shaanxi people who came to Sichuan when “Huguang Fill in Sichuan”. The new build community center is a meeting point of Sichuan-Shaanxi culture; we hope it can become a cultural symbol and an emotional carrier between people. In the many return visits after the completion of the project, we have seen various community cultural activities held here and a scene of a happy life for the senior citizen, also pleased for the youth. The Shaanxi Guild Hall community center has become a part of the community residents’ life and is the community’s common home. This is the multi-community center shared by the community we are looking for.
▼总平面图 Master plan © AUP Architects
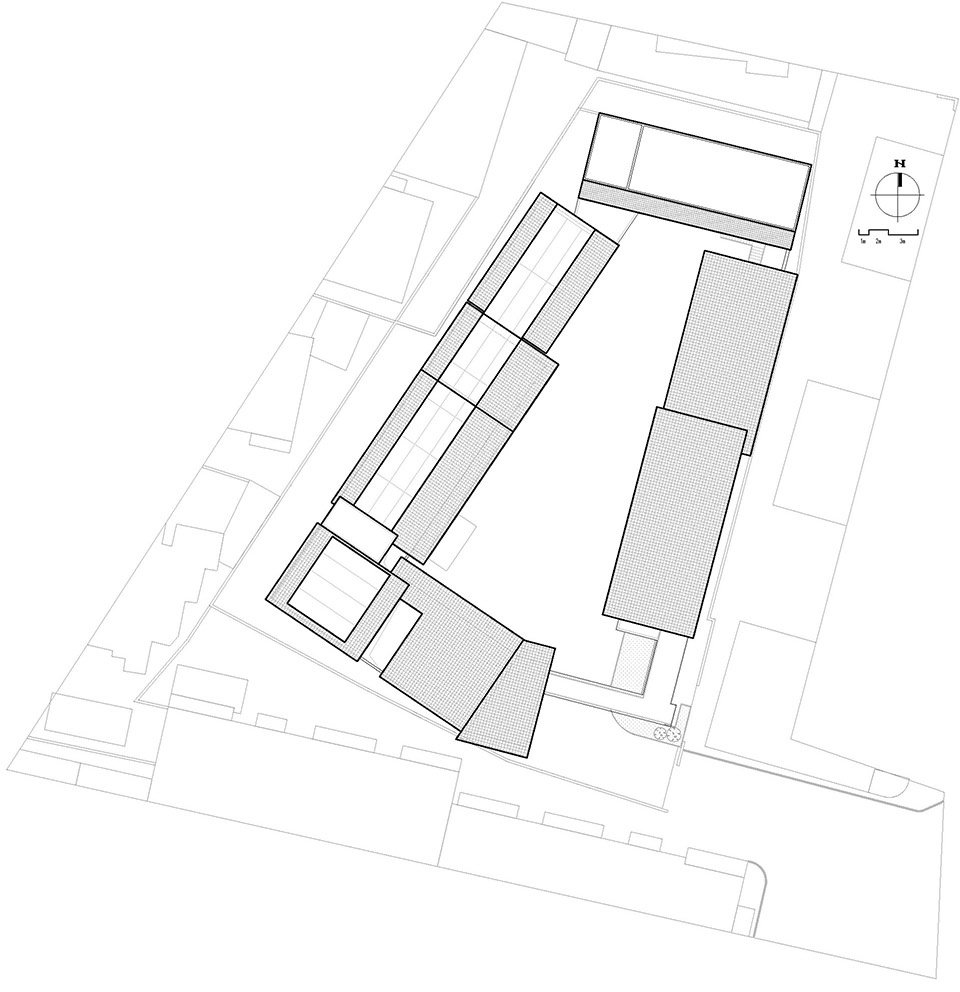
▼各层平面图 Floor plans © AUP Architects

▼立面与剖面图 Elevations and sections © AUP Architects
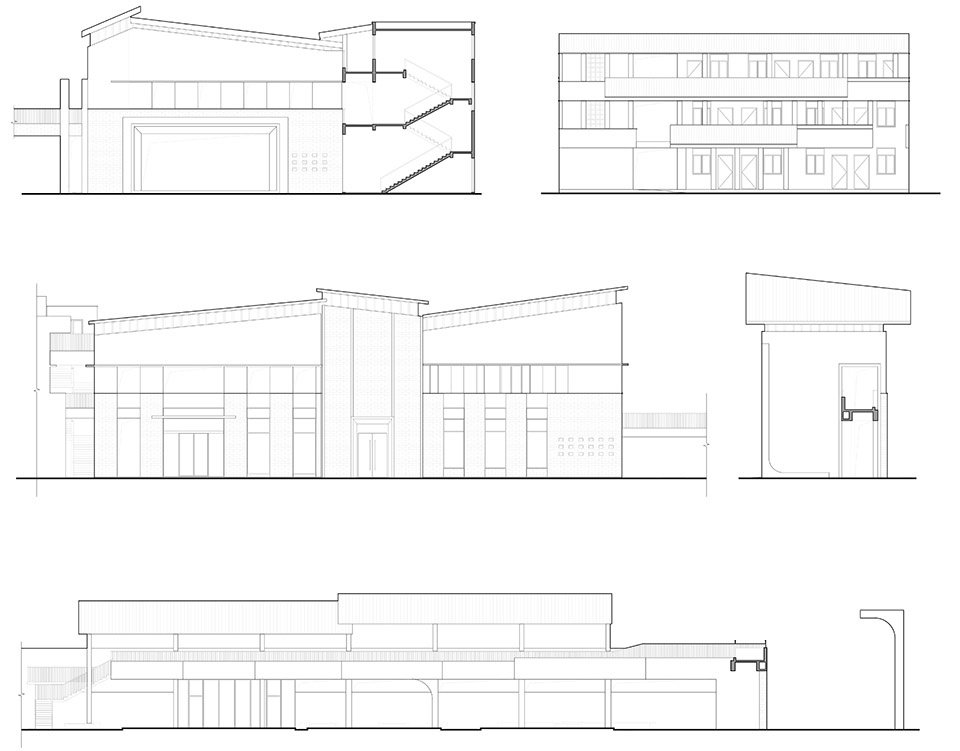
项目名称:德阳陕西馆社区综合体
项目类型:公共建筑,社区中心
设计方:凹叵建筑
公司网站:http://www.aup-architects.com/
联系邮箱:zuqiang.qu@gmail.com
项目设计:2022.07-2022.11
完成年份:2022.07-2023.03
设计团队:蒋清青、杨笛、王川、张浩、张子涵、敬稳、屈祖强
项目地址:四川省德阳市旌阳区陕西馆巷65号
建筑面积:1719.02㎡
摄影版权:点墨凝香广告传媒有限公司、直译建筑摄影
合作方:四川宏基原创建筑设计有限公司,四川硕邦建筑工程有限公司
客户:德阳市旌阳区旌阳街道陕西馆社区居民委员会
材料:钢材、木材、青砖、加气混凝土、水泥漆、沥青瓦
Project name: Deyang Shaanxi Guild Hall Community Center
Project type: Public building, Community center
Design: AUP Architects
Website: http://www. aup-architects.com/
Design year: 2022.07-2022.11
Completion Year: 2022.07-2023.03
Leader designer & Team: Qingqing Jiang, Di Yang, Chuan Wang, Hao Zhang, Zihan Zhang, Wen Jing, Zuqiang Qu
Project location: No 65 of Shaanxi Guild Hall Lane, Jingyang District, Deyang
Gross built area: 1717.02㎡
Photo credit: Chengdu Inkense Advertising Media Co., Ltd, Literal translation architectural photography studio
Partner: Sichuan Honjee Invention architectural design Co., Ltd., Sichuan Shuobang Construction and Engineering Co., Ltd.
Clients: Residents committee of Shaanxi Guild Hall Community, Jinyang Strict, Jingyang District, Deyang.
Materials: Steel, Timber, Grey bricks, Aerated concrete, Concrete paint, Asphalt tile
More: 凹叵建筑 更多关于他们:AUP Architects on gooood


